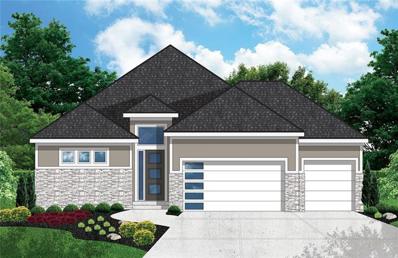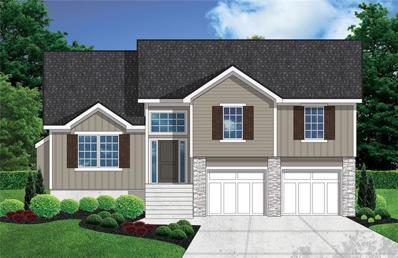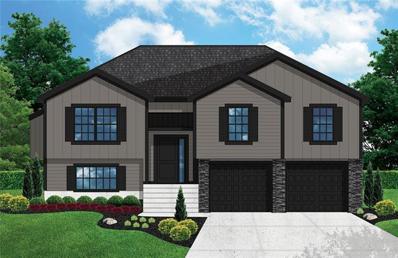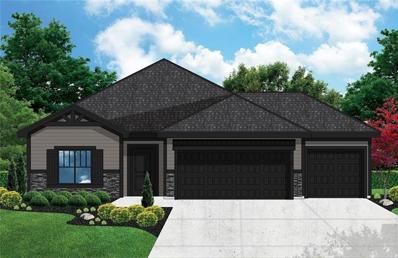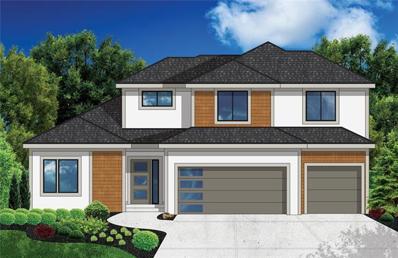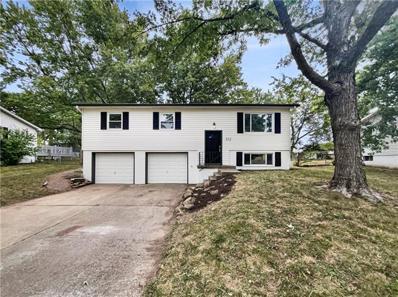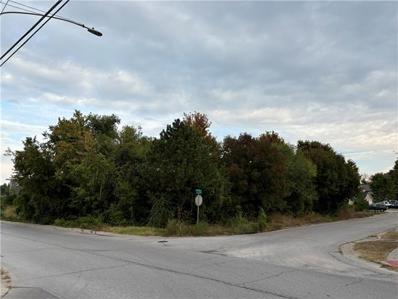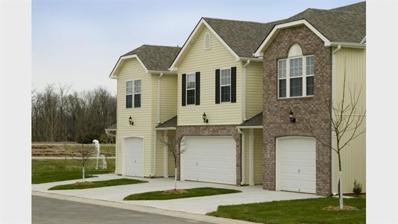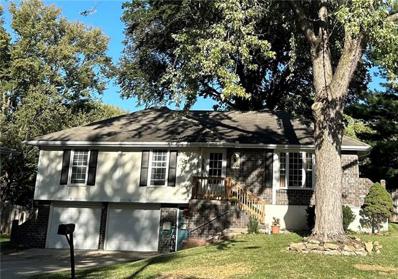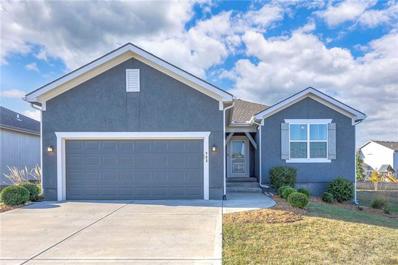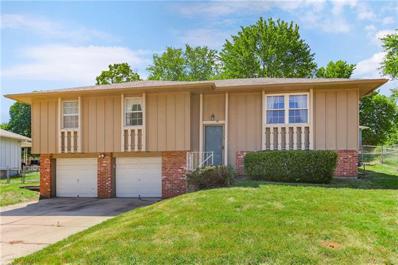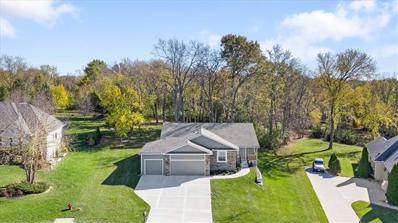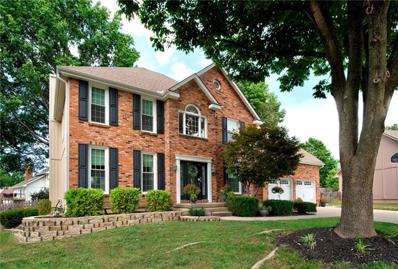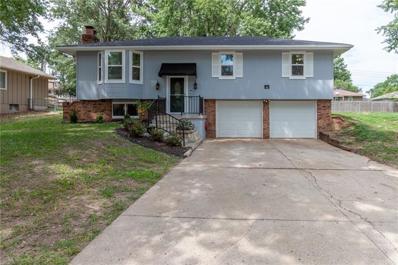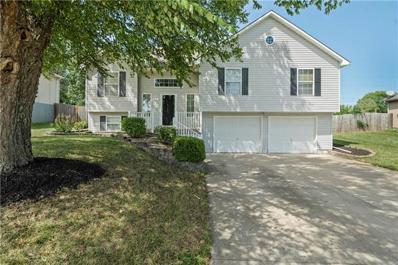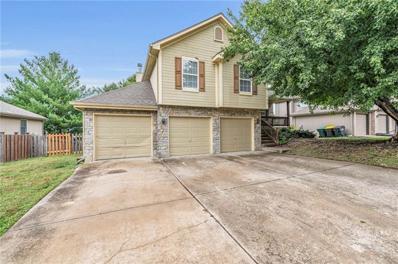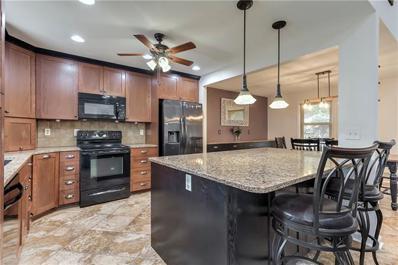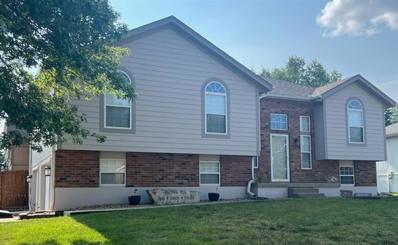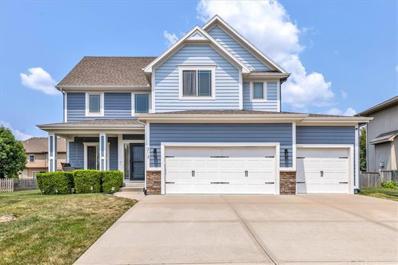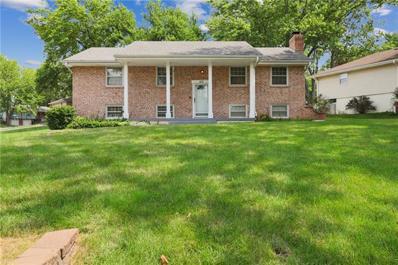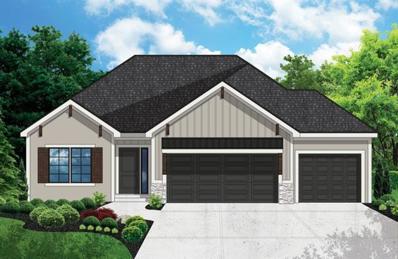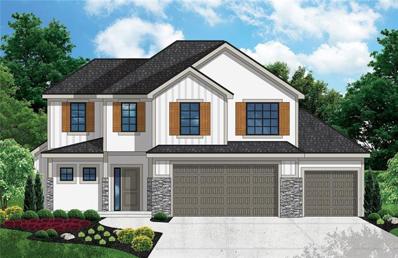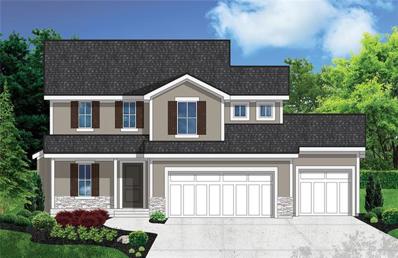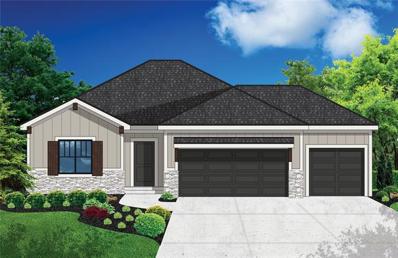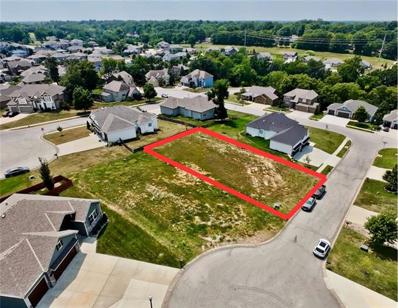Blue Springs MO Homes for Rent
- Type:
- Single Family
- Sq.Ft.:
- 2,906
- Status:
- Active
- Beds:
- 5
- Lot size:
- 0.19 Acres
- Year built:
- 2024
- Baths:
- 3.00
- MLS#:
- 2510640
- Subdivision:
- Eagles Creek Of Blue Springs
ADDITIONAL INFORMATION
TruMark Custom Homes presents the Woodbridge V! This wonderful Ranch/Reverse located in Eagles Creek on the south end of Blue Springs, has 3 bedrooms on the main and 2 bedrooms down! Beautiful finishes throughout!
- Type:
- Single Family
- Sq.Ft.:
- 1,839
- Status:
- Active
- Beds:
- 4
- Lot size:
- 0.26 Acres
- Year built:
- 2024
- Baths:
- 3.00
- MLS#:
- 2510706
- Subdivision:
- Eagles Creek Of Blue Springs
ADDITIONAL INFORMATION
The Woodcrest I in Eagles Creek of Blue Springs! This stylish front to back split has 4 bedrooms, 3 full baths, main floor laundry and finished family/rec room in the lower level!
- Type:
- Single Family
- Sq.Ft.:
- 1,858
- Status:
- Active
- Beds:
- 4
- Lot size:
- 0.21 Acres
- Year built:
- 2024
- Baths:
- 3.00
- MLS#:
- 2510697
- Subdivision:
- Eagles Creek Of Blue Springs
ADDITIONAL INFORMATION
Tru Homes presents the Timber Rock I in Blue Spring's newest subdivision located on the South end if Blue Springs - Eagles Creek! You will love this 4 bedroom m 3 full bath home with tons of ugrades throughout!
- Type:
- Single Family
- Sq.Ft.:
- 1,467
- Status:
- Active
- Beds:
- 3
- Lot size:
- 0.18 Acres
- Year built:
- 2024
- Baths:
- 2.00
- MLS#:
- 2510685
- Subdivision:
- Eagles Creek Of Blue Springs
ADDITIONAL INFORMATION
Gorgeous Woodbridge I patio home with 3 bedrooms, 2 baths and 3 car garage!
- Type:
- Single Family
- Sq.Ft.:
- 2,884
- Status:
- Active
- Beds:
- 5
- Lot size:
- 0.19 Acres
- Year built:
- 2024
- Baths:
- 4.00
- MLS#:
- 2510629
- Subdivision:
- Eagles Creek Of Blue Springs
ADDITIONAL INFORMATION
TruMark Custom Homes presents the Delray I! Gorgeous 1.5 Story in Blue Spring's newest subdivision on the south end of Blue Springs, Eagles Creek! Office on the main level or could be 5th bedroom. Finished family room and half bath in lower level. Wonderful loft on 2nd floor with the 3 secondary bedrooms. Laundry on main. Unfinished areas in lower level could be finished with 6th and 7th bedrooms.
- Type:
- Single Family
- Sq.Ft.:
- 1,440
- Status:
- Active
- Beds:
- 4
- Lot size:
- 0.19 Acres
- Year built:
- 1971
- Baths:
- 2.00
- MLS#:
- 2510335
- Subdivision:
- Sunnybrook
ADDITIONAL INFORMATION
Seller may consider buyer concessions if made in an offer. Welcome to your dream home! The property features a serene neutral color scheme that creates a calming atmosphere. Fresh interior paint provides a clean and inviting feel, and the new exterior paint boosts curb appeal. Recent partial flooring replacement enhances the home’s modern look. Enjoy the private patio, perfect for relaxing or entertaining, and the fenced-in backyard for added outdoor space and privacy. This home is ready for you to make it your own. Come see all that this beautiful property has to offer!
- Type:
- Land
- Sq.Ft.:
- n/a
- Status:
- Active
- Beds:
- n/a
- Baths:
- MLS#:
- 2509964
- Subdivision:
- Colson's Creek
ADDITIONAL INFORMATION
Rare duplex lot in Blue Springs. This lot is oversized, and could potentially be split into two, for 2 duplexes to be built. This lot sits on the corner of 6th and South, just a block east of 7 Hwy.
- Type:
- Triplex
- Sq.Ft.:
- n/a
- Status:
- Active
- Beds:
- n/a
- Lot size:
- 0.06 Acres
- Year built:
- 2006
- Baths:
- MLS#:
- 2509414
- Subdivision:
- Parkway West
ADDITIONAL INFORMATION
This a great income producing property. If you are looking for a completely passive investment with upside this is for you. The onsite property management handles everything! Sit back and get your mailbox money.
- Type:
- Single Family
- Sq.Ft.:
- 2,031
- Status:
- Active
- Beds:
- 3
- Lot size:
- 0.22 Acres
- Year built:
- 1976
- Baths:
- 3.00
- MLS#:
- 2509274
- Subdivision:
- Blue Springs Manor South
ADDITIONAL INFORMATION
Spacious hard to find, custom built raised ranch in Blue Springs, Manor south subdivision...near everything you need or desire: Schools, restaurants, retail, hospitals, Parks... just a few minutes to the Interstate. Charming with a cottage vibe you can not deny. Flexible floorplan...the Great room would be a Phenomenal Hearth room! Our dining room may be the perfect Living room or music room for your family. Custom features listed, in our captioned photos from ceilings, to archways, flooring to solid wood doors & Bay windows... Alice has it all and then some. Don't forget the amazing finished lower level! Private entrance, large full bath, Large Laundry room with storage shelving built in for all those holiday decorations. Wouldn't this be a wonderful place to kick-off the holiday season...? Schedule an appointment today, you will be glad you did!
- Type:
- Single Family
- Sq.Ft.:
- 2,100
- Status:
- Active
- Beds:
- 4
- Lot size:
- 0.16 Acres
- Year built:
- 2017
- Baths:
- 3.00
- MLS#:
- 2508835
- Subdivision:
- Parkway Estates
ADDITIONAL INFORMATION
This stunning 4-bed, 3-bath gem offers unparalleled convenience and style all on one level. The main floor features a luxurious master bedroom with an en-suite bath, a well-placed laundry room, and a spacious, open-concept kitchen with granite countertops, a walk-in pantry, and a central island. The great room boasts beautiful hardwood floors and a cozy fireplace—ideal for relaxing or entertaining. You’ll also find an additional bedroom on the main level, providing flexibility for guests or a home office. The finished lower level includes two more bedrooms, a full bath, and a versatile rec room—perfect for family gatherings or a play area. Located in a fantastic neighborhood with top-rated schools and easy access to highways, this home combines modern living with prime convenience.
- Type:
- Single Family
- Sq.Ft.:
- 1,562
- Status:
- Active
- Beds:
- 4
- Lot size:
- 0.19 Acres
- Year built:
- 1978
- Baths:
- 2.00
- MLS#:
- 2507457
- Subdivision:
- Keystone Estates
ADDITIONAL INFORMATION
Seller is offering $2,000 in seller paid concessions or price adjustment with an acceptable offer!! Welcome to this well-kept original owner home that was custom built in Keystone Estates and has been lovingly owned and maintained ever since. Searching for a solid opportunity to build equity? This incredible value is waiting for YOUR special touches to make it your own! Plenty of room for the entire family in this TRUE 4-bedroom home that has a sizeable primary bedroom with its own separate full bathroom for privacy. The 3 other bedrooms are all located on the main level along with a second full bathroom in the hall. Need flexibility and additional space? The finished basement can accommodate by utilizing it as additional living space, an office, family room, or storage. Enjoy, relax, and step out to the enclosed screened in patio. The spacious backyard is fenced for your canine companion and family to enjoy! This is an extremely solid home, your chance to build equity, and an incredible value located in an astounding subdivision. Come BUY today! New roof installed 2022, hot water heater replaced, HVAC 2006, new thermal tilt windows, and kitchen counter tops 2022.
- Type:
- Single Family
- Sq.Ft.:
- 3,338
- Status:
- Active
- Beds:
- 4
- Lot size:
- 0.58 Acres
- Year built:
- 2022
- Baths:
- 3.00
- MLS#:
- 2506929
- Subdivision:
- Woodbine
ADDITIONAL INFORMATION
Stunning Reverse 1.5-Story Home at 1220 Woodbine Drive Welcome to 1220 Woodbine Drive, a nearly-new, 15 month old reverse 1.5-story home that effortlessly combines modern elegance with comfortable living. This immaculate 4-bedroom, 3-bath residence is situated on a generous half-acre lot in a peaceful, sought-after neighborhood with convenient amenities in a country setting. Key Features: Many Spacious Living Areas: The open-concept main level boasts beautiful finishes, including granite countertops and custom cabinets in the kitchen, making it perfect for both everyday living and entertaining. Main-Level Convenience: The main floor features the luxurious primary bedroom suite, complete with a en-suite bath and an additional bedroom with full bath, ideal for a guest room or home office. Finished Lower Level: The fully finished lower level offers a large family room, perfect for relaxing or hosting gatherings, along with two additional bedrooms and a full bath, providing plenty of space for family and guests. An additional large finished room ideal for office, workout or 5th bedroom completes this fully finished lower level. Outdoor Living: Enjoy warm weather from the comfort of your screened-in porch, overlooking the expansive backyard with endless possibilities for gardening, play, relaxation and cooler weather from the warmth of a beautiful sunroom. Ample Storage and Parking: The property includes a 3-car garage, providing plenty of room for vehicles, tools, and storage. Prime Location: Nestled in a serene setting, this home offers the perfect blend of privacy and convenience, in a neighborhood with easy access to local amenities, schools, and parks. This beautiful reverse 1.5-story home at 1220 Woodbine Drive is the perfect blend of modern comfort and timeless style, ready to welcome you home. Don't miss out on this exceptional property—schedule your private showing today!
- Type:
- Single Family
- Sq.Ft.:
- 4,025
- Status:
- Active
- Beds:
- 5
- Lot size:
- 0.22 Acres
- Year built:
- 1993
- Baths:
- 4.00
- MLS#:
- 2504597
- Subdivision:
- Waterfield
ADDITIONAL INFORMATION
This stately Colonial home is as beautiful as it is functional. A grand two story entry welcomes you as you step inside the elegant front door. The entry, flanked by a formal dining to the right and formal living to your left, draws you back to the large & open kitchen and family room with a fireplace. The living area is expanded even further to the stunning sunroom over looking a brick patio with views of the neighborhood green space just beyond the fence. The second floor holds five bedrooms and 2 full baths. The primary master is spacious with a full bath with separate shower & tub with a large walk in closet. The four adjacent bedrooms all have large closets. The laundry is conveniently located on the bedroom level. The finished lower level has a large family room, with a second fireplace, a wet bar and a craft/hobby room with built in storage. This home is nestled at the end of a culdesac with mature trees in Waterfield. The two car garage is deep across the entire back allowing an abundance of storage which is perfect for the gardening or woodworking enthusiast or, better yet, storing your amazing Harley Davidson motorcycle. There is an abundance of custom built in cabinets in multiple locations throughout the home providing needed storage. Convenient access to shopping, restaurants and entertainment make the location desirable. Waterfield is a picturesque community with wonderful amenities which includes a clubhouse, pool overlooking the lake and two fishing lakes. Schedule your tour as this home is sure to WOW!
- Type:
- Single Family
- Sq.Ft.:
- 1,457
- Status:
- Active
- Beds:
- 4
- Lot size:
- 0.22 Acres
- Year built:
- 1979
- Baths:
- 3.00
- MLS#:
- 2504944
- Subdivision:
- East Lakeview Annex
ADDITIONAL INFORMATION
This beautifully updated property has everything you need and more. Step inside to discover quality upgrades throughout, including a brand new kitchen with an island that seamlessly opens to the dining area and living room—perfect for entertaining. Cozy up by the fireplace in the living room or the lower-level family room, which can also serve as a 4th bedroom. The home boasts a new roof, gutters, and fresh exterior paint, along with fresh interior paint, all new flooring, new light fixtures, and fully remodeled bathrooms. The HVAC system has also been recently replaced, ensuring comfort year-round. Enjoy outdoor living on the expansive 20x12 covered deck overlooking a spacious fenced yard, complete with a 16x8 storage shed for all your outdoor essentials. With nothing left to do but move in, this home is ready for you to make it yours! Plus, you’ll love the convenient location close to shopping, dining, and more. Don’t miss out on this incredible opportunity!
- Type:
- Single Family
- Sq.Ft.:
- 1,797
- Status:
- Active
- Beds:
- 3
- Lot size:
- 0.18 Acres
- Year built:
- 1999
- Baths:
- 3.00
- MLS#:
- 2505108
- Subdivision:
- Eastridge Meadows
ADDITIONAL INFORMATION
Welcome home to this spacious and inviting 3-bedroom, 3-bathroom split-entry residence with a convenient 2-car garage. This charming property offers the perfect blend of comfort and functionality. The well-designed layout offers plenty of room for both daily living and entertaining. Many updates throughout including roof & gutters, A/C, rec room flooring and paint. Located in Eastridge Meadows
- Type:
- Single Family
- Sq.Ft.:
- 1,840
- Status:
- Active
- Beds:
- 4
- Lot size:
- 0.2 Acres
- Year built:
- 2003
- Baths:
- 3.00
- MLS#:
- 2504768
- Subdivision:
- Cumberland Falls
ADDITIONAL INFORMATION
Buyer's financing fell through at the 11th hour so this property is back on the market! Welcome to your new home at 613 NE Hans Drive, located in the highly sought-after Cumberland Falls subdivision in Blue Springs, MO. This stunning atrium split-style residence offers 4 spacious bedrooms and 3 full bathrooms, making it perfect for families of all sizes. Built in 2003 and meticulously maintained, this home spans approximately 1,840 square feet, including a finished walk-out basement that adds a cozy touch to the already inviting space. The main level boasts an open-concept floor plan with vaulted ceilings and wood floors, creating a warm and welcoming atmosphere. The great room features a beautiful fireplace, ideal for those cozy evenings at home. The eat-in kitchen is well-appointed with modern appliances, including a dishwasher, disposal, microwave, and electric range/oven, making meal preparation a breeze. Upstairs, you'll find the generously sized bedrooms, with the master suite offering an en-suite bathroom for added privacy and convenience. The exterior of the home is equally impressive, with a spacious deck overlooking a private, fenced-in backyard—perfect for outdoor entertaining or simply enjoying a quiet moment. The property also includes a three-car garage with a front-facing entrance, providing ample storage and parking space. Located just minutes from I-70, with easy access to shopping, dining, and top-rated schools, including Lucy Franklin Elementary and Brittany Hill Middle, this home combines convenience with tranquility. Don’t miss the opportunity to make 613 NE Hans Drive your new address! Contact us today to schedule a private showing and experience all this wonderful home has to offer.
- Type:
- Single Family
- Sq.Ft.:
- 2,924
- Status:
- Active
- Beds:
- 3
- Lot size:
- 0.3 Acres
- Year built:
- 1974
- Baths:
- 3.00
- MLS#:
- 2504710
- Subdivision:
- Country Club North
ADDITIONAL INFORMATION
Seller offering $2500 in concessions to use towards closing cost, rate buy down or flooring for the basement! Don't be shy, make an offer today and be all settled in for the holidays. Welcome home to this beautifully maintained raised ranch located in Blue Springs! A spacious open concept floor plan flows effortlessly between living room, dinning and the kitchen creating a PERFECT space for large family's or entertaining guests. Updated kitchen has stunning granite countertops, updated light fixtures, as well as soft close cabinets and drawers. ALL APPLIANCES STAY! The built-in in the dining room offers a wonderful space to spread out those holiday meals or a perfect space to host Chief games party along with a mini fridge to support a wet bar or extra beverages during gatherings. NEW ROOF was just instilled with transferable warranty, NEW gutters installed and an updated electrical panel recently installed. The drive way takes you through an electronic gate and around back to the garage keeping your vehicles, fur babies or little humans safely tucked in the spacious backyard, the home sits on OVER a quarter of an acre!. You'll love evenings spent on the large back deck enjoying the weather with a peaceful backdrop. Basement boast a half bath and an additional 1400 sqft of livable space that's partially finished just waiting for your final touches to make it yours!
- Type:
- Single Family
- Sq.Ft.:
- 2,146
- Status:
- Active
- Beds:
- 4
- Lot size:
- 0.25 Acres
- Year built:
- 2001
- Baths:
- 3.00
- MLS#:
- 2501865
- Subdivision:
- Eastridge Meadows
ADDITIONAL INFORMATION
Well kept and upgraded Raised Ranch with a total of 4 Bedrooms, 3 Full Baths and 2 living areas. Corner lot with 6 Foot Privacy fence with Sport In-Ground Swimming Pool. Extra large 2 Car Garage (sq ft is 3 car with 2 doors). Upgrades include New Salt Chlorinator, New impact resistant 40 year roof. New Gutters and downspouts. Fresh interior paint. Luxury Vinyl flooring through out the home including basement. New 12X16 Composite Deck with Cedar tone. All Pool equipment stays with property. Large LG Flat screen in basement stays with the property. 10X16 Outdoor Garden Shed with new roof. Low maintenance landscaping. Location easy access to Highways, and entertainment. Blue Ribbon School District.
- Type:
- Single Family
- Sq.Ft.:
- 3,065
- Status:
- Active
- Beds:
- 5
- Lot size:
- 0.19 Acres
- Year built:
- 2011
- Baths:
- 4.00
- MLS#:
- 2501146
- Subdivision:
- Eagles Ridge
ADDITIONAL INFORMATION
Stunning property in eagle ridge with gorgeous finish levels throughout. New LVT flooring and fresh paint with elevated fixtures and lots of built in touches. Get the added benefit of a two story floor plan with a finished basement including wet bar, media room and downstairs bathroom. Beautiful open kitchen with quartz countertop, stainless appliances and awesome tile. Big primary suite with great closet space. Awesome backyard for entertaining.
- Type:
- Single Family
- Sq.Ft.:
- 2,000
- Status:
- Active
- Beds:
- 3
- Lot size:
- 0.23 Acres
- Year built:
- 1975
- Baths:
- 2.00
- MLS#:
- 2499799
- Subdivision:
- Shiloh
ADDITIONAL INFORMATION
Prive improvement plus complete interior paint and new flooring. Welcome to your new home in the highly sought-after Shiloh subdivision in Blue Springs! This beautiful 3-bedroom, 2-bathroom residence offers the perfect blend of comfort and style, ideal for anyone looking to enjoy a spacious living environment. Inviting Living Spaces: Step inside to a warm and inviting living room featuring a cozy fireplace, perfect for relaxing evenings and gatherings. Kitchen: The kitchen boasts ample counter space and a convenient layout that makes meal preparation a breeze. Finished Basement: The fully finished basement provides additional living space, perfect for a home office, playroom, or entertainment area. Corner Lot: Situated on a generous corner lot, this home offers a spacious yard with plenty of room for outdoor activities and gardening. Main Bedroom: A peaceful retreat with an ensuite bathroom, providing privacy and comfort. Shiloh Subdivision: Enjoy the benefits of living in the Shiloh subdivision, known for its friendly community, well-maintained surroundings, and convenient location. Update Potential: While this home has great bones and plenty of charm, it does need updates to reach its full potential. Bring your vision and make this home truly your own! This home is move-in ready and waiting for you to make it your own. Don’t miss the opportunity to own a piece of this fantastic neighborhood. Schedule a showing today and experience all that this wonderful home has to offer!
- Type:
- Single Family
- Sq.Ft.:
- 2,389
- Status:
- Active
- Beds:
- 4
- Lot size:
- 0.19 Acres
- Year built:
- 2024
- Baths:
- 4.00
- MLS#:
- 2500584
- Subdivision:
- Eagles Creek Of Blue Springs
ADDITIONAL INFORMATION
Tru Homes presents the Marie I Reverse 1.5 Story in Blue Spring's newest subdivision! 2 bedrooms on the main and 2 bedrooms in the lower level.
- Type:
- Single Family
- Sq.Ft.:
- 2,496
- Status:
- Active
- Beds:
- 4
- Lot size:
- 0.19 Acres
- Year built:
- 2024
- Baths:
- 4.00
- MLS#:
- 2500575
- Subdivision:
- Eagles Creek Of Blue Springs
ADDITIONAL INFORMATION
Tru Homes presents the Springbrook 2 Story in Eagles Creek - Blue Spring's newest subdivision!
- Type:
- Single Family
- Sq.Ft.:
- 2,011
- Status:
- Active
- Beds:
- 4
- Lot size:
- 0.2 Acres
- Year built:
- 2024
- Baths:
- 4.00
- MLS#:
- 2500565
- Subdivision:
- Eagles Creek Of Blue Springs
ADDITIONAL INFORMATION
Tru Homes presents the Noah II in Blue Spring's newest subdivision, Eagles Creek of Blue Springs! This 2 story has 4 bedrooms and 3 and half baths and a 3 car garage! Baby's Room or Sitting Room off of Master Bedroom. Large Master walk-in closet!
- Type:
- Single Family
- Sq.Ft.:
- 2,140
- Status:
- Active
- Beds:
- 4
- Lot size:
- 0.27 Acres
- Year built:
- 2024
- Baths:
- 3.00
- MLS#:
- 2500395
- Subdivision:
- Eagles Creek Of Blue Springs
ADDITIONAL INFORMATION
Amazing Reverse 1.5 Story in Blue Springs newest subdivision on the South side of Blue Springs! This Woodbridge II has 4 bedrooms- 2 bedrooms on the main and 2 bedrooms down, large finished family room in LL with wet bar, kitchen with island, walk in pantry and tons of cabinets/storage. Nearly complete.
- Type:
- Land
- Sq.Ft.:
- n/a
- Status:
- Active
- Beds:
- n/a
- Baths:
- MLS#:
- 2500038
- Subdivision:
- Parkway Estates
ADDITIONAL INFORMATION
Ready to build your dream home? This parkway Estates lot is ready to make your dream come true. Nestled in a quiet cul-de-sac with award winning Blue Springs Schools right down the street. Quiet well established neighborhood. Minutes from I-70 and shopping and dinning. Come grab one of the last lots in Parkway Estates. More photos coming soon. Feel free to drive on by!
 |
| The information displayed on this page is confidential, proprietary, and copyrighted information of Heartland Multiple Listing Service, Inc. (Heartland MLS). Copyright 2024, Heartland Multiple Listing Service, Inc. Heartland MLS and this broker do not make any warranty or representation concerning the timeliness or accuracy of the information displayed herein. In consideration for the receipt of the information on this page, the recipient agrees to use the information solely for the private non-commercial purpose of identifying a property in which the recipient has a good faith interest in acquiring. The properties displayed on this website may not be all of the properties in the Heartland MLS database compilation, or all of the properties listed with other brokers participating in the Heartland MLS IDX program. Detailed information about the properties displayed on this website includes the name of the listing company. Heartland MLS Terms of Use |
Blue Springs Real Estate
The median home value in Blue Springs, MO is $269,300. This is higher than the county median home value of $212,500. The national median home value is $338,100. The average price of homes sold in Blue Springs, MO is $269,300. Approximately 67.4% of Blue Springs homes are owned, compared to 29.59% rented, while 3% are vacant. Blue Springs real estate listings include condos, townhomes, and single family homes for sale. Commercial properties are also available. If you see a property you’re interested in, contact a Blue Springs real estate agent to arrange a tour today!
Blue Springs, Missouri 64014 has a population of 58,265. Blue Springs 64014 is more family-centric than the surrounding county with 32.6% of the households containing married families with children. The county average for households married with children is 28.36%.
The median household income in Blue Springs, Missouri 64014 is $78,516. The median household income for the surrounding county is $60,800 compared to the national median of $69,021. The median age of people living in Blue Springs 64014 is 36.4 years.
Blue Springs Weather
The average high temperature in July is 87.8 degrees, with an average low temperature in January of 19.8 degrees. The average rainfall is approximately 43.3 inches per year, with 13.4 inches of snow per year.
