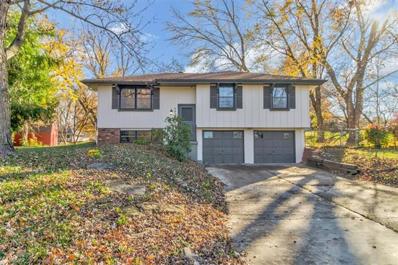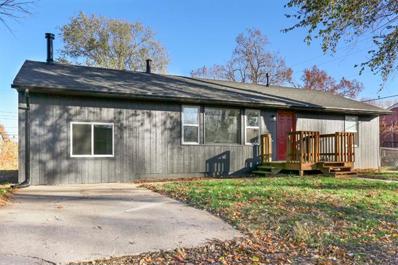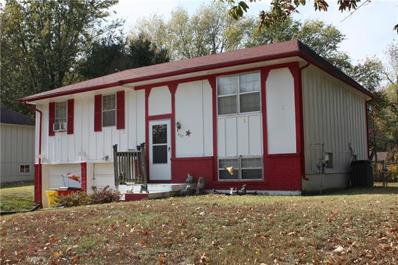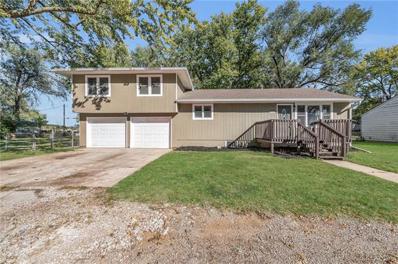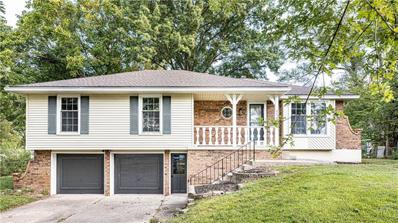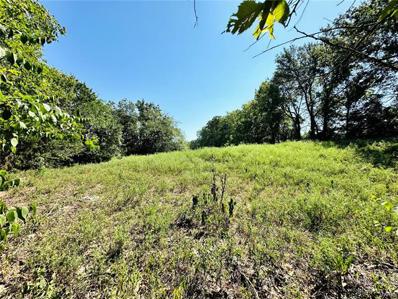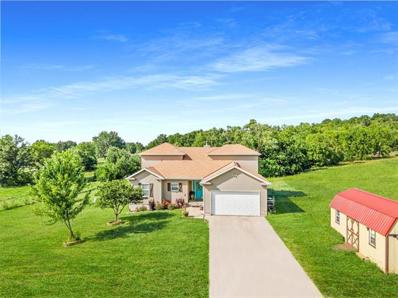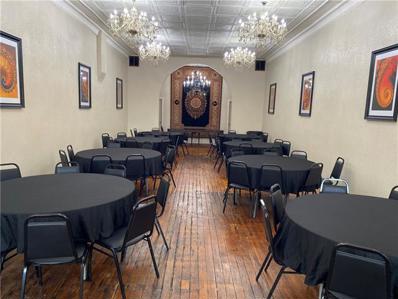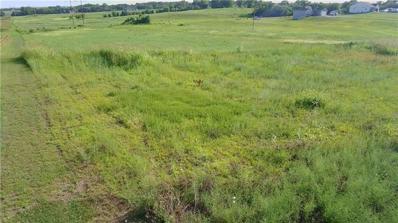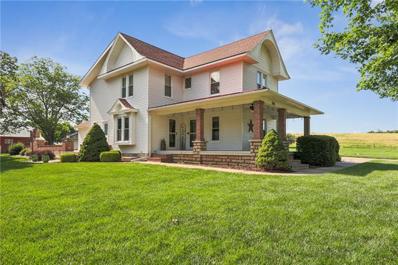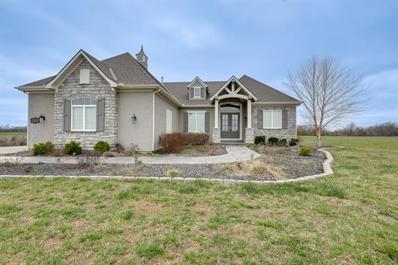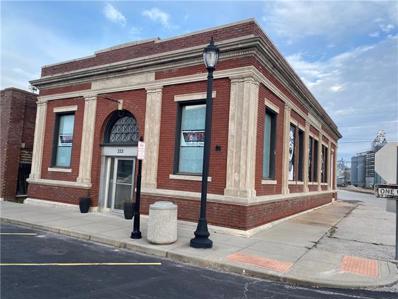Buckner MO Homes for Rent
The median home value in Buckner, MO is $181,300.
This is
lower than
the county median home value of $212,500.
The national median home value is $338,100.
The average price of homes sold in Buckner, MO is $181,300.
Approximately 73.94% of Buckner homes are owned,
compared to 21.57% rented, while
4.49% are vacant.
Buckner real estate listings include condos, townhomes, and single family homes for sale.
Commercial properties are also available.
If you see a property you’re interested in, contact a Buckner real estate agent to arrange a tour today!
$240,000
505 Oat Circle Buckner, MO 64016
- Type:
- Single Family
- Sq.Ft.:
- 1,247
- Status:
- NEW LISTING
- Beds:
- 3
- Lot size:
- 0.31 Acres
- Year built:
- 1974
- Baths:
- 1.00
- MLS#:
- 2520727
- Subdivision:
- Millview
ADDITIONAL INFORMATION
Welcome to this recently remodeled modern home, perfectly situated in a cul-de-sac on a generous lot. Step inside to discover an updated eat-in kitchen, featuring sleek painted cabinets, stunning granite countertops, and a stylish accent wall. Sliding glass doors lead to an expansive backyard, complete with mature trees, a storage shed and plenty of space for outdoor activities. The main bathroom boasts a large vanity with a convenient sitting area—ideal for starting your day in style. The versatile basement rec room offers ample space for family gatherings, a home office, or your creative vision. A stubbed laundry room provides the option to add another bathroom for future convenience. Additional highlights include a newer roof, a spacious 2-car garage, and modern finishes throughout. Don't miss the opportunity to make this beautiful home your own!
$209,888
311 Prairie Street Buckner, MO 64016
- Type:
- Single Family
- Sq.Ft.:
- 1,118
- Status:
- NEW LISTING
- Beds:
- 4
- Lot size:
- 0.17 Acres
- Year built:
- 1957
- Baths:
- 1.00
- MLS#:
- 2521068
- Subdivision:
- Fire Prairie Dev
ADDITIONAL INFORMATION
Nice starter Single Family Home ***4 bed rooms / 1 bath ***New wood floorings all around***New sewer line, fresh paint, new cabinets and fixtures. ***Big yard / lot ***
$210,000
200 Erin Street Buckner, MO 64016
- Type:
- Single Family
- Sq.Ft.:
- 1,014
- Status:
- Active
- Beds:
- 3
- Lot size:
- 0.24 Acres
- Year built:
- 1977
- Baths:
- 1.00
- MLS#:
- 2518058
- Subdivision:
- Other
ADDITIONAL INFORMATION
Cute split entry home that boasts 3 bedrooms and a bathroom with a double vanity. Large back yard that is fenced and gated on both sides of the home. Basement is stubbed for additional bathroom. Quiet neighborhood. Fort Osage schools. No HOA. Large and recently updated (including splash pad) park is just a few blocks away.
- Type:
- Single Family
- Sq.Ft.:
- 1,850
- Status:
- Active
- Beds:
- 4
- Lot size:
- 0.35 Acres
- Year built:
- 1957
- Baths:
- 3.00
- MLS#:
- 2514305
- Subdivision:
- Fire Prairie Dev
ADDITIONAL INFORMATION
Stunning home in lovely Buckner MO on a double lot! This home has been updated thoughtfully and has a great floorplan! Has 2 separate living rooms, and a small office/game room. The main level has a master ensuite for added ease and comfort, as well as a bedroom and 2nd full bath. The upstairs has the second living room, 3rd full bathroom and another 2 bedrooms. The yard is spacious, and fully fenced in. Perfect for pets! Don't miss out
$274,900
114 James Street Buckner, MO 64016
- Type:
- Single Family
- Sq.Ft.:
- 2,719
- Status:
- Active
- Beds:
- 3
- Lot size:
- 0.33 Acres
- Year built:
- 1979
- Baths:
- 3.00
- MLS#:
- 2512108
- Subdivision:
- Johnson Thorton
ADDITIONAL INFORMATION
Freshly updated and move in ready! 3 bed/2 full baths on main level including master bath! All new flooring, fixtures and hardware through out! Finished lower level with family room, Possible 4th bed or office and half bath. 15X15 Screened in porch. A must see!
- Type:
- Land
- Sq.Ft.:
- n/a
- Status:
- Active
- Beds:
- n/a
- Lot size:
- 13 Acres
- Baths:
- MLS#:
- 24054708
- Subdivision:
- Weekley Estates
ADDITIONAL INFORMATION
Woods, meadows and that country feel on 13 surveyed acres inside the city limits of Independence. Stunning building sites, wildlife galore, room to run livestock: best of both worlds rural living only minutes to downtown KC. City utilities available on this urban adjacent rare rustic find- due diligence suggested of agents and buyers. Taxes to be determined per larger parcel split.
- Type:
- Single Family
- Sq.Ft.:
- 4,334
- Status:
- Active
- Beds:
- 5
- Lot size:
- 5 Acres
- Year built:
- 2006
- Baths:
- 5.00
- MLS#:
- 2504817
- Subdivision:
- Finn Estates
ADDITIONAL INFORMATION
Welcome to a property that has it all—luxury, space, and the chance to move in with no down payment thanks to USDA financing eligibility. This 5-bedroom, 5-bathroom home in the sought-after Fort Osage School District offers nearly 4,800 square feet of updated living space on a serene 5-acre estate perfect for relaxation or entertaining. Recent updates include new tile flooring in the kitchen, a gorgeous new tile surround for the spa bathtub, wood-wrapped basement pillars, and fresh paint in the front and upstairs bedrooms, bathrooms, and closets. These updates add to the home’s charm and elevate its modern feel. The main level features a spacious master suite, an additional bedroom or office, and a chef’s kitchen with granite countertops and ample storage. The living room boasts a cozy fireplace and large windows offering stunning views of your private backyard retreat. Enjoy 5 acres of manicured lawn, a large deck wrapping around an above-ground pool, and a covered sunroom for outdoor entertaining. The finished walkout basement adds even more space with a recreational area, bedroom, bathroom, and abundant storage, plus a handy storage shed. This home is move-in ready with a new roof, a brand-new condensing unit, and a hot water heater under five years old. Located in unincorporated Jackson County, this property combines peaceful living with convenient access to nearby amenities. With a major price reduction and motivated sellers, this is your chance to own the perfect family home at an unbeatable value. Schedule your showing today!
ADDITIONAL INFORMATION
The gorgeous Chandelier Room is a historic gem and a rare find in today's market. Embrace the opportunity to own a piece of Buckner's downtown charm. Recently restored as an event center with tables and chairs to seat 64 and a perfect sized kitchen to handle all catering needs. Expert preservation of the building's original architectural details is clear, including partial exposed brick walls, hardwood floors, elegant moldings and tin ceiling tiles. You won't want to miss this opportunity!
- Type:
- Land
- Sq.Ft.:
- n/a
- Status:
- Active
- Beds:
- n/a
- Lot size:
- 11.82 Acres
- Baths:
- MLS#:
- 2501954
- Subdivision:
- Other
ADDITIONAL INFORMATION
Looking for the perfect landscape to build your dream home on? Look no more! Just under 12 acres of land ready for you to make your own! This spot has a Buckner address but is located in the Grain Valley School district! This area is serene yet, convenient enough to be just a few minutes from Buckner or Grain Valley city limits!
$2,250,000
604 N Buckner Tarsney Road Buckner, MO 64016
- Type:
- Single Family
- Sq.Ft.:
- 3,124
- Status:
- Active
- Beds:
- 3
- Lot size:
- 78.04 Acres
- Year built:
- 1893
- Baths:
- 2.00
- MLS#:
- 2498981
- Subdivision:
- Other
ADDITIONAL INFORMATION
Discover the serene beauty of rural living with this stunning 3-bedroom, 2-bathroom home nestled on 78 picturesque acres in Buckner, plus a secondary residence, and multiple barns. This meticulously maintained property offers the perfect blend of classic charm and modern amenities, making it an ideal haven for nature lovers and those seeking tranquility. Would have the potential for a great business opportunity with a fruit or vegetable stand. Interior Features: Spacious Bedrooms: Three generous bedrooms provide ample space for relaxation and rest. Luxurious Bathrooms: Enjoy the elegance of a classic claw foot tub in one of the two well-appointed bathrooms. Gourmet Kitchen: The kitchen boasts beautiful granite countertops, perfect for preparing meals and entertaining guests. Hardwood Flooring: Rich hardwood flooring flows throughout the home, adding warmth and character to every room. Control the temperature with zoned cooling and heating. Exterior Features: Expansive Acreage: Explore and enjoy 78 acres of pristine land, offering endless possibilities for outdoor activities and adventures. Barns: Turn of the century barn, all barns are equipped with power. Active well on the property for use in the barns & outbuildings. Cattle Waterer & corral for cattle or horses. Scenic Pond: A tranquil pond enhances the natural beauty of the property, providing a serene spot for relaxation and reflection. Black Top Driveway: The well-maintained black top driveway ensures easy access to your rural retreat. Whether you're seeking a peaceful weekend escape or a full-time residence surrounded by nature, this Buckner home offers an unparalleled lifestyle opportunity. Don't miss the chance to make this charming property your own.
- Type:
- Single Family
- Sq.Ft.:
- 5,064
- Status:
- Active
- Beds:
- 4
- Lot size:
- 10.75 Acres
- Year built:
- 2017
- Baths:
- 4.00
- MLS#:
- 2479482
- Subdivision:
- Other
ADDITIONAL INFORMATION
It is time to get out of town and own some land! Check out this gorgeous custom built, one owner home in peaceful Jackson County! The property features 10 acres with the most fantastic views built in 2017, offers an exceptional blend of modern luxury and timeless charm. This spacious floor plan was exquisitely designed to make it feel so welcoming; from the minute you step in the foyer to making your way through the open living room with Fireplace. Master Suite is designed with a spacious walk-in closet, walk-in Tile shower with 3 shower heads, two separate vanities and a spa tub to soak in. Did I Mention you can do your laundry right from your room. 2nd bedroom en-suite on the main level with a sliding glass door that leads you right out on the covered deck with the outside fireplace. If you Love to cook...wait till you see the kitchen with top-of-the-line Bosch appliances, Quartz counter tops, custom cabinets and a walk-in butlers pantry. Enjoy breakfast on the island or get the whole family back together for dinner because there's room for your dining room table bathed in natural light. If you're up for entertaining step down to the lower level. sports bar with built-in surround sound ready to watch the next Game! Kick on the fireplace for ambiance or to warm up on a chilly night. The lower level has 2 more bedrooms with bathrooms and another laundry room! Walkout finished basement to the fenced in backyard makes this home perfect for your kids/pets. The home has 2 hot water tanks, 2 HVAC systems and 3 fireplaces to help be more energy efficient. All Kitchen Appliances stay with the home. Don't miss out on the opportunity to own this exceptional property that offers a perfect blend of luxury, comfort, and outdoor living. *LARGE PRICE REDUCTION*PRICED TO SELL*PLEASE BRING YOUR BUYERS & SHOW THIS NICE, LARGE SOLID HOME ON 10 ACRES. Get the best of both worlds! Country living close in with easy access to highway, shopping, dining & recreation
- Type:
- Office
- Sq.Ft.:
- n/a
- Status:
- Active
- Beds:
- n/a
- Year built:
- 1918
- Baths:
- MLS#:
- 2461837
ADDITIONAL INFORMATION
This exceptional free standing building on the main street in historic downtown Buckner was built in 1918. It is the old bank building. It was most recently renovated for use as an event space called The Vault. The effort to maintain and enhance the building's early 1900's integrity is clear. Combined with it's unique interior design it has details you won't want to miss. The old bank vault is still in place and was used as a photo booth. This is an as is sale.
  |
| Listings courtesy of Heartland MLS as distributed by MLS GRID. Based on information submitted to the MLS GRID as of {{last updated}}. All data is obtained from various sources and may not have been verified by broker or MLS GRID. Supplied Open House Information is subject to change without notice. All information should be independently reviewed and verified for accuracy. Properties may or may not be listed by the office/agent presenting the information. Properties displayed may be listed or sold by various participants in the MLS. The information displayed on this page is confidential, proprietary, and copyrighted information of Heartland Multiple Listing Service, Inc. (Heartland MLS). Copyright 2024, Heartland Multiple Listing Service, Inc. Heartland MLS and this broker do not make any warranty or representation concerning the timeliness or accuracy of the information displayed herein. In consideration for the receipt of the information on this page, the recipient agrees to use the information solely for the private non-commercial purpose of identifying a property in which the recipient has a good faith interest in acquiring. The properties displayed on this website may not be all of the properties in the Heartland MLS database compilation, or all of the properties listed with other brokers participating in the Heartland MLS IDX program. Detailed information about the properties displayed on this website includes the name of the listing company. Heartland MLS Terms of Use |
<

Listings courtesy of MARIS as distributed by MLS GRID. Based on information submitted to the MLS GRID as of {{last updated}}. All data is obtained from various sources and may not have been verified by broker or MLS GRID. Supplied Open House Information is subject to change without notice. All information should be independently reviewed and verified for accuracy. Properties may or may not be listed by the office/agent presenting the information. Properties displayed may be listed or sold by various participants in the MLS. The Digital Millennium Copyright Act of 1998, 17 U.S.C. § 512 (the “DMCA”) provides recourse for copyright owners who believe that material appearing on the Internet infringes their rights under U.S. copyright law. If you believe in good faith that any content or material made available in connection with our website or services infringes your copyright, you (or your agent) may send us a notice requesting that the content or material be removed, or access to it blocked. Notices must be sent in writing by email to [email protected]. The DMCA requires that your notice of alleged copyright infringement include the following information: (1) description of the copyrighted work that is the subject of claimed infringement; (2) description of the alleged infringing content and information sufficient to permit us to locate the content; (3) contact information for you, including your address, telephone number and email address; (4) a statement by you that you have a good faith belief that the content in the manner complained of is not authorized by the copyright owner, or its agent, or by the operation of any law; (5) a statement by you, signed under penalty of perjury, that the information in the notification is accurate and that you have the authority to enforce the copyrights that are claimed to be infringed; and (6) a physical or electronic signature of the copyright owner or a person authorized to act on the copyright owner’s behalf. Failure to include all of the above information may result in the delay of the processing of your complaint.
