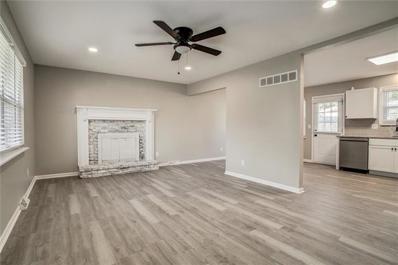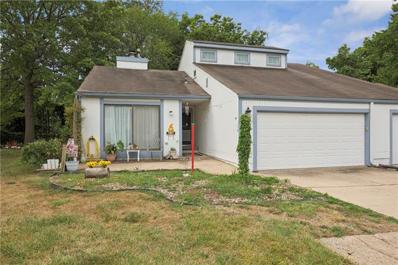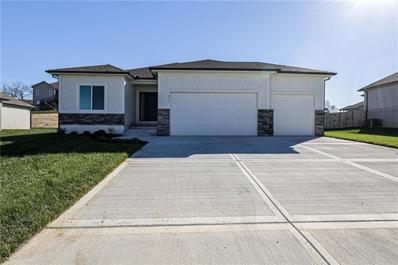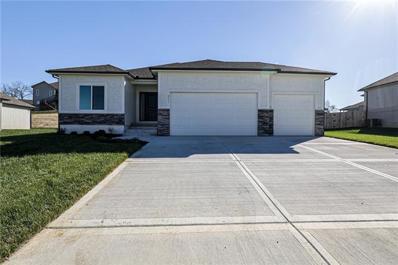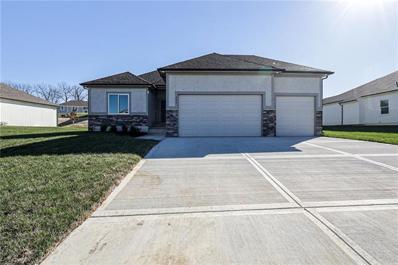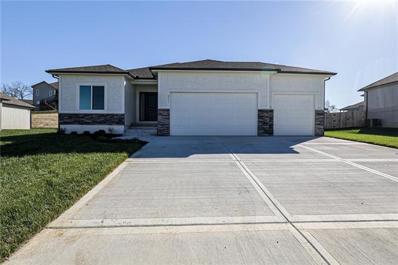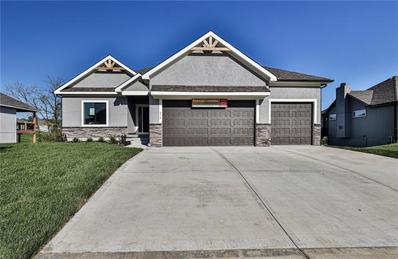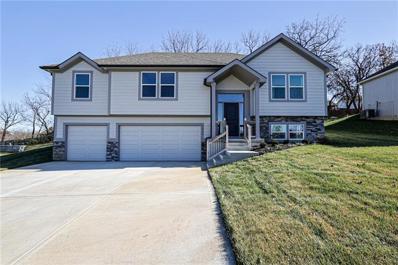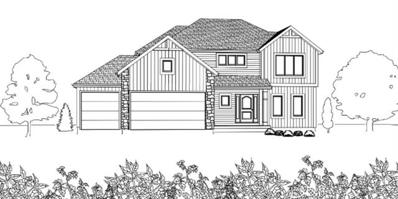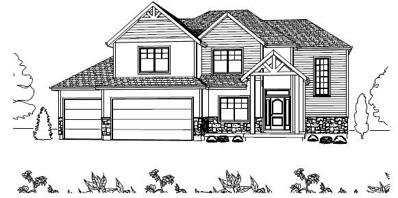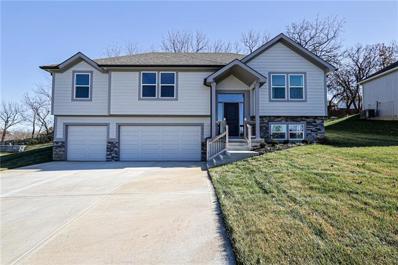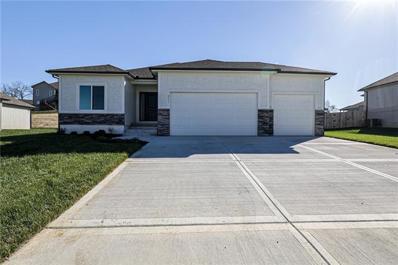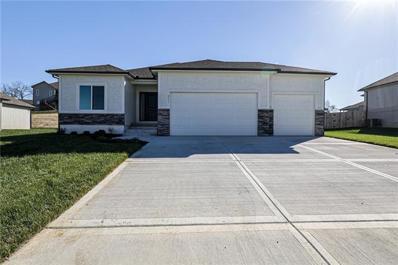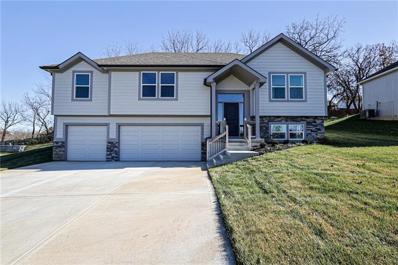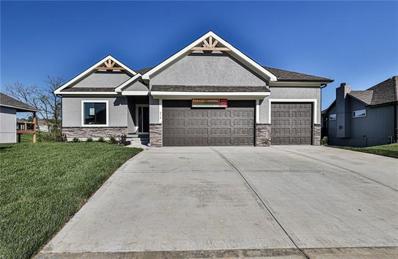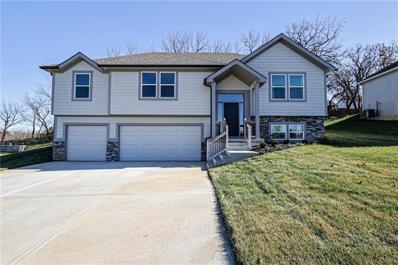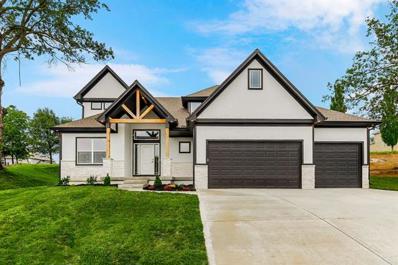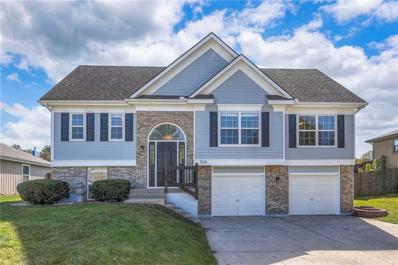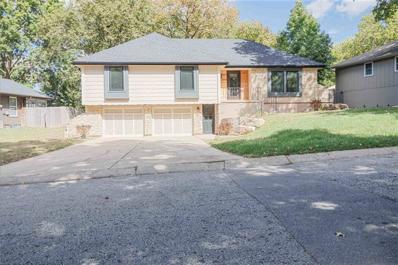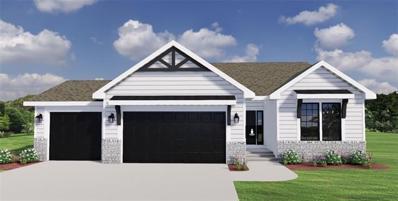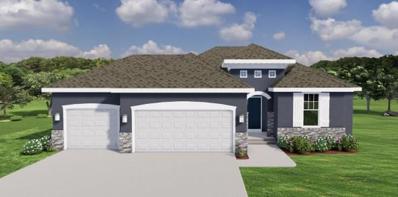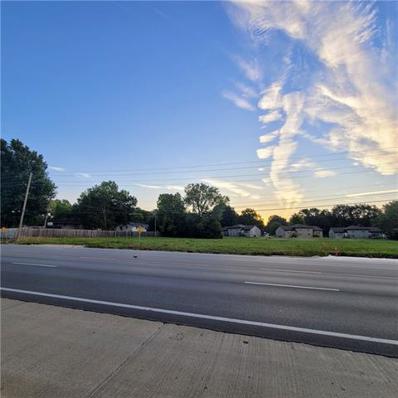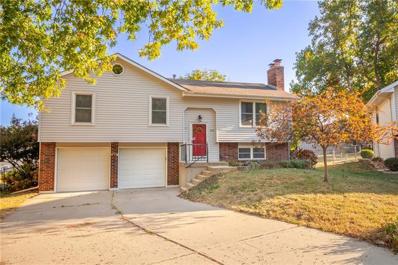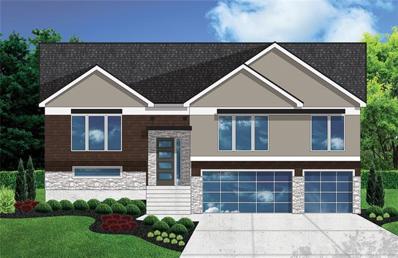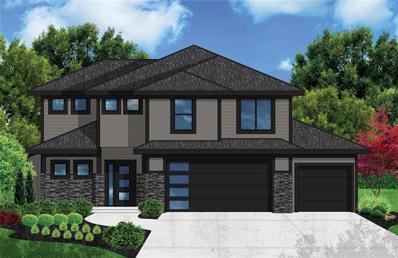Blue Springs MO Homes for Rent
- Type:
- Single Family
- Sq.Ft.:
- 1,584
- Status:
- Active
- Beds:
- 3
- Lot size:
- 0.13 Acres
- Year built:
- 1980
- Baths:
- 1.00
- MLS#:
- 2514932
- Subdivision:
- Palo Park
ADDITIONAL INFORMATION
Lots of updates throughout in this move-in ready home! Two beautiful fireplaces- one in both the upstairs living area and a second in the downstairs family room. All new kitchen with granite countertops & stainless appliances, with sliding back door leading to a generous back deck with new railing and full privacy fence. Fresh paint, flooring, and fixtures throughout, plus all new bathroom. Attic fan for fresh air in those pretty spring/fall days, and 2 car garage with side entry.
- Type:
- Townhouse
- Sq.Ft.:
- 2,525
- Status:
- Active
- Beds:
- 3
- Lot size:
- 0.03 Acres
- Year built:
- 1978
- Baths:
- 3.00
- MLS#:
- 2514738
- Subdivision:
- The Vineyards At The Springs
ADDITIONAL INFORMATION
Welcome to this unique townhouse nestled in a peaceful cul-de-sac. This spacious home offers three bedrooms, two of which are master suites, each with their own private ensuite bathroom, providing ultimate comfort and privacy. The home features a formal dining room, perfect for hosting gatherings, and an open-concept living space that leads to a large deck, ideal for outdoor entertaining. Additionally, you'll find a cozy patio and a side yard for added outdoor enjoyment. With an expansive basement, there’s ample space for storage or the potential to create a custom recreation area. There is lots parking is available, making it convenient for both residents and guests! Schedule a tour today to see if this home fits your needs!
- Type:
- Single Family
- Sq.Ft.:
- 2,404
- Status:
- Active
- Beds:
- 4
- Lot size:
- 0.35 Acres
- Baths:
- 3.00
- MLS#:
- 2514323
- Subdivision:
- Eagles Ridge
ADDITIONAL INFORMATION
The Carlson floorplan features a spacious main floor with the primary bedroom on the main level. The welcoming great room has large windows and a beautiful fireplace. The kitchen features a walk-in pantry and a beautiful design that is great for entertaining. A 3-car garage ensures plenty of room for your toys. A partially finished basement includes another living area, 4th bedroom, and 3rd bathroom.
- Type:
- Single Family
- Sq.Ft.:
- 2,404
- Status:
- Active
- Beds:
- 4
- Lot size:
- 0.34 Acres
- Baths:
- 3.00
- MLS#:
- 2514314
- Subdivision:
- Eagles Ridge
ADDITIONAL INFORMATION
The Carlson floorplan features a spacious main floor with the primary bedroom on the main level. The welcoming great room has large windows and a beautiful fireplace. The kitchen features a walk-in pantry and a beautiful design that is great for entertaining. A 3-car garage ensures plenty of room for your toys. A partially finished basement includes another living area, 4th bedroom, and 3rd bathroom.
- Type:
- Single Family
- Sq.Ft.:
- 2,500
- Status:
- Active
- Beds:
- 4
- Lot size:
- 0.26 Acres
- Baths:
- 3.00
- MLS#:
- 2514310
- Subdivision:
- Eagles Ridge
ADDITIONAL INFORMATION
Welcome home to the Nina II plan By Dave Richards Homebuilding. The Nina floorplan features a spacious main floor with the primary bedroom on the main level. The kitchen features a large walk-in pantry, and you’ll be delighted to entertain guests on the covered patio. A 3-car garage ensures plenty of room for your toys.
- Type:
- Single Family
- Sq.Ft.:
- 2,404
- Status:
- Active
- Beds:
- 4
- Lot size:
- 0.26 Acres
- Baths:
- 3.00
- MLS#:
- 2514304
- Subdivision:
- Eagles Ridge
ADDITIONAL INFORMATION
Welcome to the popular Carlson ranch plan. This floorplan features a spacious main floor with the primary bedroom on the main level. The great room has large windows and a beautiful fireplace. The kitchen features a walk-in pantry and a beautiful design that is great for entertaining. The basement features a rec room, and additional bedroom and bathroom. This plan features a walkout basement. This model features a 2 car garage.
- Type:
- Single Family
- Sq.Ft.:
- 2,719
- Status:
- Active
- Beds:
- 4
- Lot size:
- 0.32 Acres
- Baths:
- 3.00
- MLS#:
- 2514299
- Subdivision:
- Eagles Ridge
ADDITIONAL INFORMATION
Welcome home to the Starlight reverse 1.5 story with an open concept. This plan features a spacious main floor with the primary bedroom on the main level. The kitchen features a large walk-in pantry, and you’ll be delighted to entertain guests on the covered patio. A 3 car garage ensures plenty of room for your toys!
- Type:
- Single Family
- Sq.Ft.:
- 2,245
- Status:
- Active
- Beds:
- 4
- Lot size:
- 0.29 Acres
- Baths:
- 3.00
- MLS#:
- 2514290
- Subdivision:
- Eagles Ridge
ADDITIONAL INFORMATION
Welcome home to the Jackson plan By Dave Richards Homebuilding. These split entry homes feature a spacious main floor with the primary bedroom on the main level with 2 additional bedrooms. The lower level features a 4th bedroom and 3rd bathroom. You’ll love the main level laundry room, and all the storage space available with the 3 car garage.
- Type:
- Single Family
- Sq.Ft.:
- 2,345
- Status:
- Active
- Beds:
- 4
- Lot size:
- 0.25 Acres
- Baths:
- 3.00
- MLS#:
- 2514264
- Subdivision:
- Eagles Ridge
ADDITIONAL INFORMATION
Welcome home to the new Reddington 2-story! This home features an open-concept floorplan with lots of flexibility to add a 5th & 6th bedroom in the unfinished basement. The home boasts 4 bedrooms and 2.5 bathrooms with a 3-car garage. The home features a kitchen island, walk-in pantry, mud room, bedroom-level laundry, and a large walk-in closet in the primary suite. There is even a flex space to suite your needs on the main floor!
- Type:
- Single Family
- Sq.Ft.:
- 2,317
- Status:
- Active
- Beds:
- 4
- Lot size:
- 0.24 Acres
- Baths:
- 4.00
- MLS#:
- 2514252
- Subdivision:
- Eagles Ridge
ADDITIONAL INFORMATION
Welcome home to the “New” Bauer 2 story open concept home with lots of flexibility to add a 5 bedrooms or 6th bedroom in the unfinished basement. This home boasts 4 bedrooms and 2.5 bathrooms with a 3 car garage. Featuring a kitchen island, walk-in pantry, mud room, 2nd floor laundry, and large primary walk-in closet. There is a flex space to make what you want!
- Type:
- Single Family
- Sq.Ft.:
- 2,230
- Status:
- Active
- Beds:
- 4
- Lot size:
- 0.2 Acres
- Baths:
- 3.00
- MLS#:
- 2514231
- Subdivision:
- Eagles Ridge
ADDITIONAL INFORMATION
Welcome home to the Jackson plan By Dave Richards Homebuilding. The Jackson floorplan is a split entry home that features a spacious main floor with the primary bedroom on the main level and 2 additional bedrooms. The lower level features a 4th bedroom and 3rd bathroom. You’ll love the main level laundry room, and all the storage space available with the 3 car garage.
- Type:
- Single Family
- Sq.Ft.:
- 1,604
- Status:
- Active
- Beds:
- 3
- Lot size:
- 0.24 Acres
- Baths:
- 2.00
- MLS#:
- 2514283
- Subdivision:
- Eagles Ridge
ADDITIONAL INFORMATION
The Carlson floorplan features a spacious main floor with the primary bedroom on the main level. The welcoming great room has large windows and a beautiful fireplace. The kitchen features a walk-in pantry and a beautiful design that is great for entertaining. A 2-car garage ensures plenty of room for your toys.
- Type:
- Single Family
- Sq.Ft.:
- 2,404
- Status:
- Active
- Beds:
- 4
- Lot size:
- 0.28 Acres
- Baths:
- 3.00
- MLS#:
- 2514276
- Subdivision:
- Eagles Ridge
ADDITIONAL INFORMATION
The Carlson floorplan features a spacious main floor with the primary bedroom on the main level. The welcoming great room has large windows and a beautiful fireplace. The kitchen features a walk-in pantry and a beautiful design that is great for entertaining. A 3-car garage ensures plenty of room for your toys. A partially finished basement includes another living area, 4th bedroom, and 3rd bathroom.
- Type:
- Single Family
- Sq.Ft.:
- 2,245
- Status:
- Active
- Beds:
- 4
- Lot size:
- 0.2 Acres
- Baths:
- 3.00
- MLS#:
- 2514228
- Subdivision:
- Eagles Ridge
ADDITIONAL INFORMATION
Welcome home to the Jackson Oakmount plan By Dave Richards Homebuilding. These split entry homes feature a spacious main floor with the primary bedroom on the main level with 2 additional bedrooms. The lower level features a 4th bedroom and 3rd bathroom. You’ll love the main level laundry room, and all the storage space available with the 3 car garage.
- Type:
- Single Family
- Sq.Ft.:
- 2,719
- Status:
- Active
- Beds:
- 4
- Lot size:
- 0.27 Acres
- Baths:
- 3.00
- MLS#:
- 2514222
- Subdivision:
- Eagles Ridge
ADDITIONAL INFORMATION
Welcome home to the Starlight reverse 1.5 story with an open concept. This plan features a spacious main floor with the primary bedroom on the main level. The kitchen features a large walk-in pantry, and you’ll be delighted to entertain guests on the covered patio. A 3 car garage ensures plenty of room for your toys!
- Type:
- Single Family
- Sq.Ft.:
- 2,245
- Status:
- Active
- Beds:
- 4
- Lot size:
- 0.21 Acres
- Baths:
- 3.00
- MLS#:
- 2514214
- Subdivision:
- Eagles Ridge
ADDITIONAL INFORMATION
Welcome home to the Jackson plan By Dave Richards Homebuilding. These split entry homes feature a spacious main floor with the primary bedroom on the main level with 2 additional bedrooms. The lower level features a 4th bedroom and 3rd bathroom. You’ll love the main level laundry room, and all the storage space available with the 3 car garage.
- Type:
- Single Family
- Sq.Ft.:
- 3,052
- Status:
- Active
- Beds:
- 5
- Lot size:
- 0.35 Acres
- Baths:
- 4.00
- MLS#:
- 2514026
- Subdivision:
- The Pines
ADDITIONAL INFORMATION
Your dream home is here!!! Constructed by the talented Knight Pro Development, this home will take your breath away!!! Stunning 1.5 Story tucked into The Pines of Blue Springs! Soaring ceilings and two-story fireplace in the Great Room! Oak engineered hardwoods expand throughout the main level! Kitchen with quartz counters, stainless appliances, walk-in pantry, butlers pantry, and center island! Stunning trim details throughout! Pocket office, half bath, and 2nd true bedroom on the main! Main level master with a trey ceiling and spa-like master bath with free-standing tub and oversized shower with seat. Massive walk-in closet and convenient laundry off master with quartz counters, built-ins, and sink! Continue upstairs to find 3 more large bedrooms upstairs, all baths with quartz vanities! Bonus loft area for even more living space to use how you please! Outside, you will find a covered patio for enjoying the seasons! Enjoy nature on the neighborhood trails! Just minutes from amazing shopping, restaurants, and more. Hurry and see it before it's gone!
- Type:
- Single Family
- Sq.Ft.:
- 1,824
- Status:
- Active
- Beds:
- 4
- Lot size:
- 0.18 Acres
- Year built:
- 2002
- Baths:
- 3.00
- MLS#:
- 2512399
- Subdivision:
- Moreland Village
ADDITIONAL INFORMATION
Welcome to 508 SE Saratoga Dr. in Blue Springs, MO—a place that truly feels like home. As you approach, you’ll be greeted by a freshly painted exterior and lovely landscaping that invites you in. Step inside, and you’ll discover a newly updated, spacious living area filled with natural light—perfect for cozy evenings or entertaining friends. The modern kitchen boasts plenty of counter space, where you can whip up your favorite meals. Just imagine hosting family dinners or enjoying a quiet morning coffee on the back deck. The bedrooms are designed for comfort, offering a peaceful retreat at the end of the day. You’ll appreciate the ample closet space, making organizing a breeze. And let’s not forget the fenced-in backyard—it’s an ideal spot for summer barbecues, gardening, or simply soaking up the sun. Picture yourself relaxing outside, surrounded by friends and laughter. Situated in a friendly neighborhood, you’ll have easy access to parks, shopping, and schools, making it a perfect spot for families or anyone looking for a vibrant community. Plus, commuting is a breeze with quick access to major highways. This is more than just a house; it’s a place to create lasting memories. Would you like to come take a look?
- Type:
- Single Family
- Sq.Ft.:
- 1,596
- Status:
- Active
- Beds:
- 3
- Lot size:
- 0.23 Acres
- Year built:
- 1977
- Baths:
- 3.00
- MLS#:
- 2513319
- Subdivision:
- Lake Village
ADDITIONAL INFORMATION
Welcome to your dream home in Blue Springs, MO! This beautifully updated 3-bedroom, 3-bathroom residence perfectly blends modern style and comfort. As you step inside, you’re greeted by a bright and airy open-concept living area, featuring high ceilings, large windows, and freshly painted walls in soothing neutral tones. The modern kitchen boasts sleek stainless steel appliances, quartz countertops, and a spacious island with seating—ideal for both cooking and entertaining. The stylish backsplash and updated cabinetry add a contemporary touch.
- Type:
- Single Family
- Sq.Ft.:
- 1,664
- Status:
- Active
- Beds:
- 3
- Lot size:
- 0.19 Acres
- Baths:
- 2.00
- MLS#:
- 2511897
- Subdivision:
- The Woodlands At Chapman Farms
ADDITIONAL INFORMATION
Welcome to this stunning Oakmont floor plan, a perfect blend of comfort and convenience. This ranch-style home features a spacious 3-car garage and is designed for easy one-level living. As you enter, you’ll find two well-appointed bedrooms at the front, sharing a full bath with a tub/shower combo. The heart of the home showcases a cozy living room with vaulted ceilings and a charming fireplace, ideal for relaxation. The kitchen and dining area are conveniently located together, seamlessly connecting to the deck that overlooks the backyard—perfect for outdoor entertaining or enjoying peaceful mornings. The master bedroom is a true retreat, featuring an en-suite master bath and a generous walk-in closet. For added convenience, a pocket door leads directly to the laundry room. The unfinished basement offers endless possibilities for customization and expansion, providing ample space to grow with this home. Don’t miss the chance to make this lovely home your own! Schedule a showing today!
- Type:
- Single Family
- Sq.Ft.:
- 2,222
- Status:
- Active
- Beds:
- 3
- Lot size:
- 0.19 Acres
- Baths:
- 3.00
- MLS#:
- 2511893
- Subdivision:
- The Woodlands At Chapman Farms
ADDITIONAL INFORMATION
Welcome to the stunning Birch floor plan, a charming ranch-style home featuring a beautiful blend of stone and stucco on the exterior. This residence boasts a spacious 3-car garage and an inviting living room with a cozy fireplace that serves as a focal point. The modern kitchen is a chef's dream, complete with a generous island and a walk-in pantry, seamlessly connecting to the dining room adorned with a lovely bay window. Step outside to enjoy your covered back deck, perfect for entertaining or relaxing in the fresh air. This home offers a total of three bedrooms, including a luxurious master suite with a walk-in shower and a separate tub for ultimate relaxation. One additional bedroom is conveniently located on the main level, alongside a full bath. The lower level features a finished bedroom and bathroom, complemented by daylight windows and a spacious rec room, ideal for gatherings or leisure activities. Don’t miss the opportunity to make this beautifully designed home your own!
- Type:
- Retail
- Sq.Ft.:
- n/a
- Status:
- Active
- Beds:
- n/a
- Lot size:
- 1.06 Acres
- Baths:
- MLS#:
- 2511232
ADDITIONAL INFORMATION
1.06 acres of vacant land, Zoned GB, near a bowling alley, movie theatre, general store, several restaurants, and car washes. High visibility, 4-lane state highway, all utilities available. Build your business here!
- Type:
- Single Family
- Sq.Ft.:
- 1,245
- Status:
- Active
- Beds:
- 3
- Lot size:
- 0.19 Acres
- Year built:
- 1990
- Baths:
- 2.00
- MLS#:
- 2510736
- Subdivision:
- Lake Village
ADDITIONAL INFORMATION
Lovely split level 4-bedroom home in a quiet cul-de-sac. Features fireplace, 2 car garage, basement bedroom with a half bath. Huge deck overlooking a big, fenced backyard. Fridge and Washer and Dryer stay! Convenient access to 7 Hwy, Adams Dairy Pkwy, and I-70. Blue Springs School District.
- Type:
- Single Family
- Sq.Ft.:
- 2,009
- Status:
- Active
- Beds:
- 4
- Lot size:
- 0.21 Acres
- Year built:
- 2024
- Baths:
- 3.00
- MLS#:
- 2510720
- Subdivision:
- Eagles Creek Of Blue Springs
ADDITIONAL INFORMATION
Wow! This Timber Rock II has tons of extras including the fancy garage doors! Sleek and modern - not your typical split entry!
- Type:
- Single Family
- Sq.Ft.:
- 2,496
- Status:
- Active
- Beds:
- 4
- Lot size:
- 0.22 Acres
- Year built:
- 2024
- Baths:
- 4.00
- MLS#:
- 2510654
- Subdivision:
- Eagles Creek Of Blue Springs
ADDITIONAL INFORMATION
Wow! Tru Homes presents the Springbrook in Eagles Creek of Blue Springs! This amazing 2 story has 4 bedrooms up and and a finished family room and bathroom in the lower level. Small office also on the main.
 |
| The information displayed on this page is confidential, proprietary, and copyrighted information of Heartland Multiple Listing Service, Inc. (Heartland MLS). Copyright 2024, Heartland Multiple Listing Service, Inc. Heartland MLS and this broker do not make any warranty or representation concerning the timeliness or accuracy of the information displayed herein. In consideration for the receipt of the information on this page, the recipient agrees to use the information solely for the private non-commercial purpose of identifying a property in which the recipient has a good faith interest in acquiring. The properties displayed on this website may not be all of the properties in the Heartland MLS database compilation, or all of the properties listed with other brokers participating in the Heartland MLS IDX program. Detailed information about the properties displayed on this website includes the name of the listing company. Heartland MLS Terms of Use |
Blue Springs Real Estate
The median home value in Blue Springs, MO is $269,300. This is higher than the county median home value of $212,500. The national median home value is $338,100. The average price of homes sold in Blue Springs, MO is $269,300. Approximately 67.4% of Blue Springs homes are owned, compared to 29.59% rented, while 3% are vacant. Blue Springs real estate listings include condos, townhomes, and single family homes for sale. Commercial properties are also available. If you see a property you’re interested in, contact a Blue Springs real estate agent to arrange a tour today!
Blue Springs, Missouri 64014 has a population of 58,265. Blue Springs 64014 is more family-centric than the surrounding county with 32.6% of the households containing married families with children. The county average for households married with children is 28.36%.
The median household income in Blue Springs, Missouri 64014 is $78,516. The median household income for the surrounding county is $60,800 compared to the national median of $69,021. The median age of people living in Blue Springs 64014 is 36.4 years.
Blue Springs Weather
The average high temperature in July is 87.8 degrees, with an average low temperature in January of 19.8 degrees. The average rainfall is approximately 43.3 inches per year, with 13.4 inches of snow per year.
