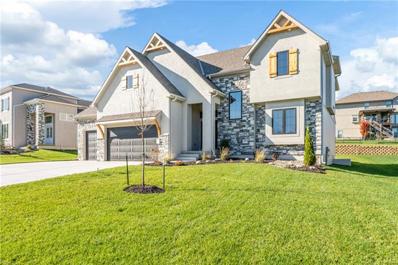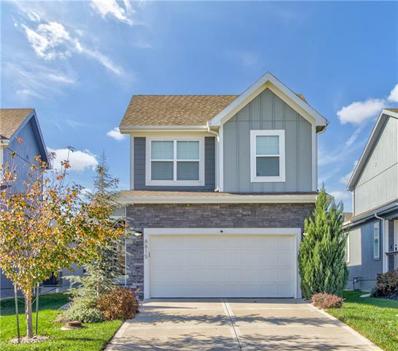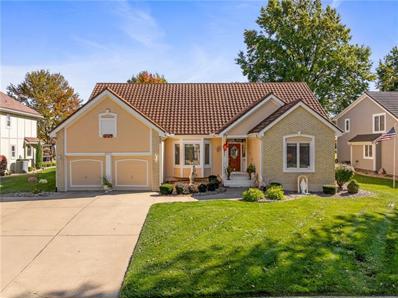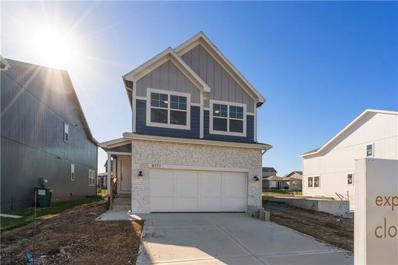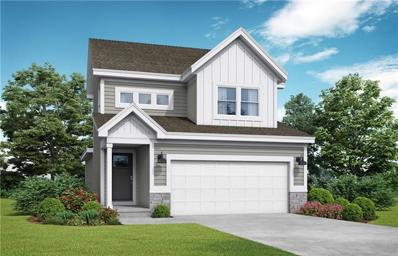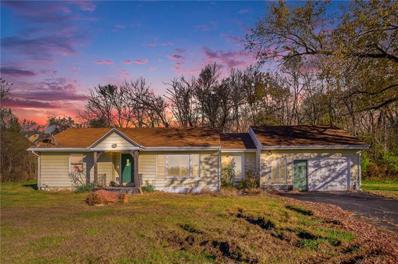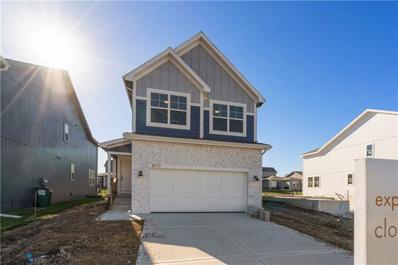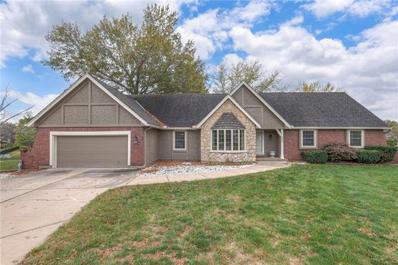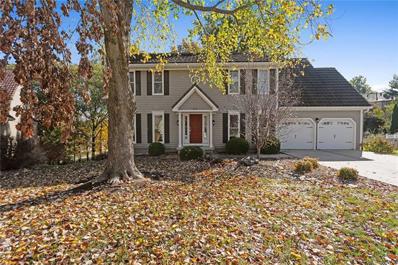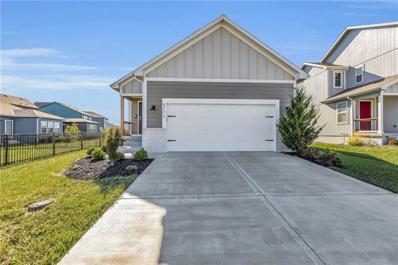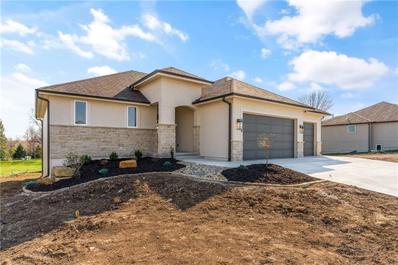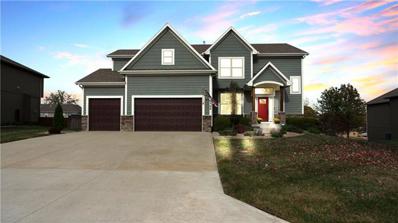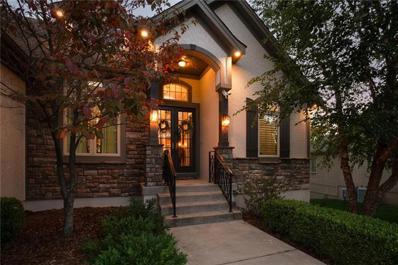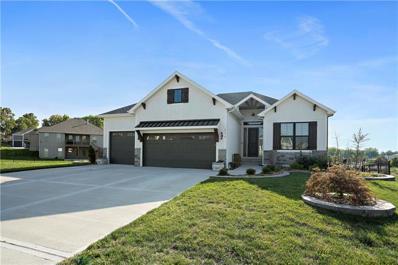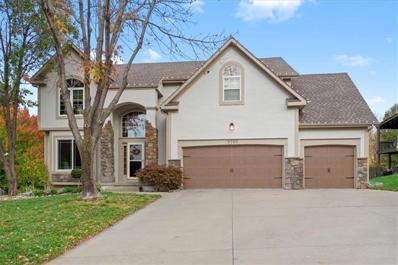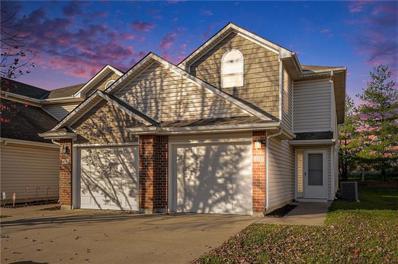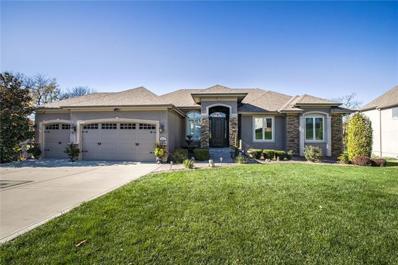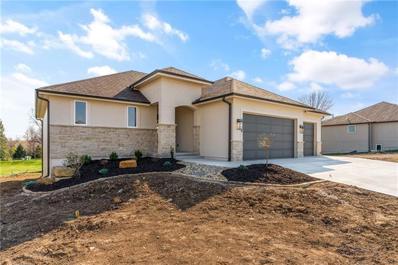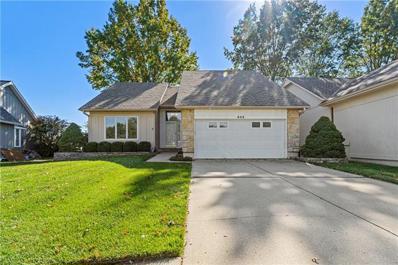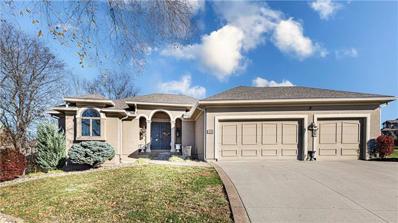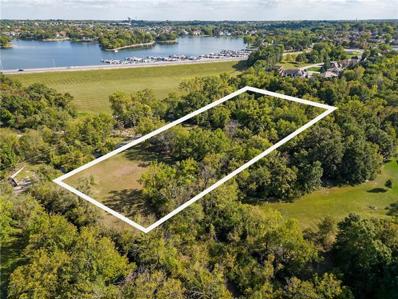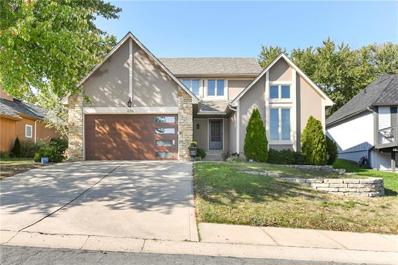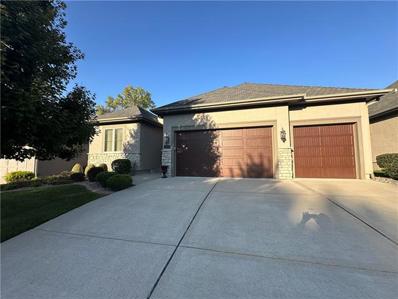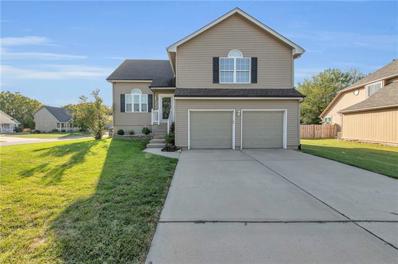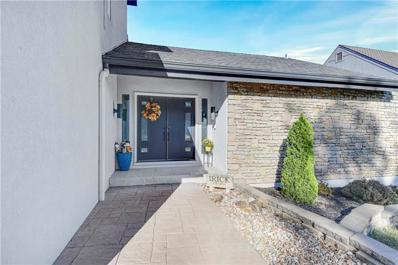Lees Summit MO Homes for Rent
The median home value in Lees Summit, MO is $361,860.
This is
higher than
the county median home value of $212,500.
The national median home value is $338,100.
The average price of homes sold in Lees Summit, MO is $361,860.
Approximately 73.81% of Lees Summit homes are owned,
compared to 20.93% rented, while
5.26% are vacant.
Lees Summit real estate listings include condos, townhomes, and single family homes for sale.
Commercial properties are also available.
If you see a property you’re interested in, contact a Lees Summit real estate agent to arrange a tour today!
- Type:
- Single Family
- Sq.Ft.:
- 2,830
- Status:
- NEW LISTING
- Beds:
- 4
- Lot size:
- 0.26 Acres
- Baths:
- 4.00
- MLS#:
- 2521024
- Subdivision:
- Park Ridge Summit
ADDITIONAL INFORMATION
Welcome to this stunning new construction home, offering modern living in a spacious 4 bedroom, 3 and a half bathroom residence spanning 2,830 square feet. Step inside to find a well-designed main level featuring a large private office, a gourmet kitchen complete with a walk-in pantry and island, an inviting dining space, and a great room boasting a beautiful fireplace with built-ins that create a cozy ambiance. The main level also includes a convenient mud room and a half bathroom, providing practicality and ease of living. As you make your way upstairs, you'll find three generously sized bedrooms, each with access to a bathroom, as well as the primary bedroom suite, which exudes luxury and comfort. The primary bedroom features an elegant ceiling treatment, a huge walk-in closet, and a spa-like ensuite bathroom equipped with a large shower, dual vanities, and a soaking tub for relaxation. Additionally, the convenience of having the laundry room connected to the primary bedroom closet adds a touch of functionality to this thoughtfully designed home. With its modern amenities, spacious layout, and attention to detail, this new construction property is sure to impress and provide a comfortable sanctuary for you and your family to enjoy for years to come. *Buyers/Buyers agent to verify all information including square footage, taxes, room sizes, schools, and HOA information*
- Type:
- Single Family
- Sq.Ft.:
- 1,500
- Status:
- NEW LISTING
- Beds:
- 3
- Lot size:
- 0.03 Acres
- Year built:
- 2021
- Baths:
- 3.00
- MLS#:
- 2520695
- Subdivision:
- Edgewater
ADDITIONAL INFORMATION
Wow! This like new 1.5 Story has Master Suite, Kitchen, Living Room, Half Bath and Laundry Room on the main level and 2 bedrooms and 2nd Full Bath on Second Floor. Beautiful luxury vinyl plank on main living areas on main, tile floor in master bath and upstairs bath and carpet in bedrooms 2 & 3. Quartz counters in Kitchen, Master Bath and Upstairs Bath. Coffee station and 2nd pantry added by seller and extra closet with pull outs added by seller in hall off of master bedroom. 3 wall mounted TV's are staying. Unfinished basement has an egress window and offers more potential SF if finished! Home has 2 inch faux wood blinds throughout and really cool plantation shutters on the sliding glass doors. Heavily landscaped with river rock, front storm door and wrought iron railing on front porch added. Black wrought iron type fence in backyard and inground sprinkler system are 2 more of the many extra features in this awesome, move in ready 3 year old home!!
- Type:
- Single Family
- Sq.Ft.:
- 3,544
- Status:
- NEW LISTING
- Beds:
- 3
- Lot size:
- 0.22 Acres
- Year built:
- 1991
- Baths:
- 3.00
- MLS#:
- 2520762
- Subdivision:
- Lakewood
ADDITIONAL INFORMATION
Lifestyle Living in Lakewood! Look no further for main level living and prime golf course location on the 9th hole at Lakewood Oaks Golf Club. This 1.5 story home is a delight with a fantastic layout featuring the main-level primary suite, a dedicated office, a large kitchen, formal dining and bright and airy Great Room where you have the best views of the golf course, enhanced by oversized windows on the back side of the home. The open layout makes it perfect for entertaining guests and connecting with loved ones. Upstairs features 2 large secondary bedrooms, great sized closets & extra storage. The partially finished basement has been remodeled with LVP flooring & features a large open Rec Room area, a non-conforming 4th bedroom/bonus room and tons of storage space. Outside, the back patio is the perfect spot with eastern exposure. Lovingly lived in for over three decades, this home is waiting for someone to add their personal touch. Located in the highly desired Lakewood subdivision, which offers lifestyle living and great amenities including Boat Dock, Club House, Exercise Room, Handball/Racquetball, Party Room, Play Areas, Swimming Pools, Tennis Courts, Shelters and Trails. Check it out at https://lpoa.com/amenities/. This is a fabulous community to live in just minutes away from many conveniences and all essential services. Come see this one today!
- Type:
- Single Family
- Sq.Ft.:
- 1,681
- Status:
- Active
- Beds:
- 4
- Lot size:
- 0.11 Acres
- Year built:
- 2024
- Baths:
- 3.00
- MLS#:
- 2520235
- Subdivision:
- Edgewater
ADDITIONAL INFORMATION
UNDER CONSTRUCTION!! About 180 days out! Lees Summit award winning Schools! The Saffron floor plan by award winning Summit Homes! Spacious main level for daily living with all bedrooms and laundry on the upper level. Large island in the kitchen that overlooks the Dining room/Great Room. Large Primary Bedroom with an open spa-like bathroom. The Primary Bathroom has an oversized vanity with double sinks and a walk-in shower. Possible 5th bedroom with basement finish. Amenities include the luxury of a beautiful two-acre pond, pool with open-air clubhouse, playground, covered pavilion with a grill and relaxing hammock. This is a dirt lot. Please see the Saffron model at 8777 SW 8th St.
- Type:
- Single Family
- Sq.Ft.:
- 1,500
- Status:
- Active
- Beds:
- 3
- Lot size:
- 0.1 Acres
- Year built:
- 2024
- Baths:
- 3.00
- MLS#:
- 2520172
- Subdivision:
- Edgewater
ADDITIONAL INFORMATION
***UNDER CONSTRUCTION*** Around 180 days out!! The amazing Sienna by award winning Summit Homes in Lees Summit school district! This beautiful 1.5 story, 3 bedroom home is waiting just for you to be completed! The main level has everything you need, including the primary bedroom and laundry room. The primary bathroom features a large double vanity and sizeable walk-in closet. The amazing open concept of this home makes for wonderful entertaining and includes an oversized kitchen island, providing additional space for eat in dining. The upstairs has two bedrooms and a second bathroom. Amenities include an open-air clubhouse, pool, 2 playgrounds, 2 acre pond with walking trail and covered Pavillon, perfect for outdoor entertaining! Convenient location with easy access to HWY, shopping and great restaurants! This is a dirt lot! **Come see our model at 8777 SW 8th Street** Pictures listed are from a previous model.
- Type:
- Single Family
- Sq.Ft.:
- 1,570
- Status:
- Active
- Beds:
- 3
- Lot size:
- 7.17 Acres
- Year built:
- 1971
- Baths:
- 2.00
- MLS#:
- 2520095
- Subdivision:
- Other
ADDITIONAL INFORMATION
Discover the potential of this sprawling 7.17-acre estate-style lot with a large pond and 3-bedroom, 2-bathroom fixer-upper home nestled adjacent to the highly sought-after Lakewood area in Lee's Summit. Whether you're ready to take on a fixer-upper project or dreaming of starting fresh with a tear-down and new build, this property offers endless possibilities. Highlights include: Expansive Lot: A private, picturesque setting featuring mature trees, open space, and a serene pond. Ideal for outdoor enthusiasts, hobby farmers, or anyone craving room to roam. Prime Location: Just minutes from Lakewood’s amenities, highways, shopping, dining, and top-rated schools, while enjoying the tranquility of rural living without being in the country! Existing Home: The current 3-bed, 2-bath fixer-upper and barn wait for your vision, or tear down and start fresh with the home of your dreams. Whether you're envisioning a custom dream home, a hobby farm, or simply a peaceful retreat, this rare acreage in a desirable location is a blank canvas for your vision. Note: Property is being sold as-is.
- Type:
- Single Family
- Sq.Ft.:
- 1,681
- Status:
- Active
- Beds:
- 4
- Lot size:
- 0.11 Acres
- Year built:
- 2024
- Baths:
- 3.00
- MLS#:
- 2519704
- Subdivision:
- Edgewater
ADDITIONAL INFORMATION
UNDER CONSTRUCTION!! About 180 days out! Lees Summit award winning Schools! The Saffron floor plan by award winning Summit Homes! Spacious main level for daily living with all bedrooms and laundry on the upper level. Large island in the kitchen that overlooks the Dining room/Great Room. Large Primary Bedroom with an open spa-like bathroom. The Primary Bathroom has an oversized vanity with double sinks and a walk-in shower. Beautiful landscaping and this one backs to green space! No homes behind you! Possible 5th bedroom with basement finish. Amenities include the luxury of a beautiful two-acre pond, pool with open-air clubhouse, playground, covered pavilion with a grill and relaxing hammock. This is a dirt lot. Please see the Saffron model at 8777 SW 8th St.
- Type:
- Single Family
- Sq.Ft.:
- 4,344
- Status:
- Active
- Beds:
- 5
- Lot size:
- 0.47 Acres
- Year built:
- 1976
- Baths:
- 5.00
- MLS#:
- 2519254
- Subdivision:
- Lakewood
ADDITIONAL INFORMATION
Very large and spacious home on private large culdesac lot 4 bedrooms main level, one full bedroom bath upstairs, beautiful stone fp with vault in great room, finished down, walk out with wet bar and fp great area for entertaining,'this home is nicely maintained with formal dining and formal living room lots of terrific storage rooms One bedroom on main level is located off of kitchen area which has walk out to deck, this is a wonderful place of a first floor office one bedroom has been turned into a tremendous closet by well known closet manufacturer
- Type:
- Single Family
- Sq.Ft.:
- 3,344
- Status:
- Active
- Beds:
- 5
- Lot size:
- 0.42 Acres
- Year built:
- 1987
- Baths:
- 4.00
- MLS#:
- 2518505
- Subdivision:
- Lakewood
ADDITIONAL INFORMATION
Remarkable property in Lakewood! Nestled at the end of a tranquil cul-de-sac, this spacious 5-bedroom home boasts an array of charming features that make it an absolute gem. As you step through the door you discover the freshly painted interior and the warmth of the hardwood floors enhancing the ambiance. This home boasts formal living room, formal dining room, family room, kitchen and mudroom plus a half bathroom on the first floor. Second level has four spacious bedrooms and 2 full bathrooms plus laundry room. Lower level has recreation room, sitting room, bedroom and full bathroom and storage areas. The spacious backyard has ample room for raised garden beds, play area and cozy fire pit. Home is walking distance to Lake! Amenities include Boat Dock, Club House, Exercise Room, Handball/Racquetball, Party Room, Play Area, Swimming Pool, Tennis Courts, and Trails. This is a fabulous community to live in. Come see this one today!
- Type:
- Single Family
- Sq.Ft.:
- 1,264
- Status:
- Active
- Beds:
- 2
- Lot size:
- 0.15 Acres
- Year built:
- 2021
- Baths:
- 2.00
- MLS#:
- 2518280
- Subdivision:
- Edgewater
ADDITIONAL INFORMATION
LIGTHLY LIVED IN RANCH HOME CONVENIENTLY ACROSS FROM ALL THE AMENITIES OF EDGEWATER INCLUDING: 2 acre pond, swimming pool, open air club house, pavilion with grill and play area. Enjoy easy one level living! Seamless open floor plan is perfect for entertaining! Light and Bright Kitchen is sure to please showcasing Large Center Eat-in Island, Stainless Steel Appliances, Tons of White Cabinets and Pantry! Primary Suite complete with tray vaulted ceiling, en-suite with walk-in shower, dual vanity and walk-in closet. Convenient 2nd bedroom, 2nd bathroom and main level laundry! FULL INSIDE ENTRY Unfinished Basement has an egress window and could be finished for additional living space or is fantastic for tons of storage space! Great location just minutes to Lake Jacomo, Blue Springs Lake and major highways giving easy access to ALL KC has to OFFER! Welcome Home!
- Type:
- Single Family
- Sq.Ft.:
- 2,827
- Status:
- Active
- Beds:
- 3
- Lot size:
- 0.2 Acres
- Baths:
- 3.00
- MLS#:
- 2518315
- Subdivision:
- Park Ridge Manor
ADDITIONAL INFORMATION
Custom Build job
- Type:
- Single Family
- Sq.Ft.:
- 3,551
- Status:
- Active
- Beds:
- 5
- Lot size:
- 0.32 Acres
- Year built:
- 2016
- Baths:
- 5.00
- MLS#:
- 2517659
- Subdivision:
- The Estates At Chapman Farms
ADDITIONAL INFORMATION
Welcome to this stunning two-story home in the desirable Estates of Chapman Farm featuring a neighborhood pool and trials for you to enjoy! This home has an inviting open floor plan, this residence boasts elegant wood floors throughout the main level, enhancing its sophisticated yet comfortable ambiance. The formal dining area is perfect for hosting gatherings, while the modern kitchen is a chef's dream with granite countertops, a spacious island, and a large walk-in pantry. The convenient mudroom adds functionality to your daily routine. Upstairs, the master suite is a true retreat, complete with two walk-in closets and a luxurious master bathroom featuring a large tiled shower, a relaxing soaker tub, and double vanities. A thoughtfully located laundry area is just outside the bedrooms for added convenience. The finished basement offers a fantastic entertainment space, complete with a bar, an additional bedroom, and a bathroom. Zoned heating and cooling will ensure maximum efficiency. Step outside onto the covered deck, where you can enjoy picturesque views of your fenced backyard adorned with apple, pear, and cherry trees, perfect for relaxation or outdoor entertaining. The property is equipped with a sprinkler system to keep your landscape flourishing. Don’t miss the opportunity to make this exquisite home yours!
- Type:
- Single Family
- Sq.Ft.:
- 4,515
- Status:
- Active
- Beds:
- 5
- Lot size:
- 0.31 Acres
- Year built:
- 2012
- Baths:
- 5.00
- MLS#:
- 2517344
- Subdivision:
- Park Ridge
ADDITIONAL INFORMATION
Beautiful 5-Bedroom Home in Desirable Park Ridge Neighborhood. This stunning home, located in the top-rated Blue Springs School District, offers 5 bedrooms, 4.5 baths, and an ideal blend of luxury and comfort. Built in 2012, it feels almost brand new thanks to meticulous upkeep and recent high-end upgrades. Key Features: -Spacious Layout: Over 4,500 square feet, with 2,458 sq. ft. upstairs and 2,061 sq. ft. in the walkout lower level. -Prime Location: Great highway access and a 15-minute drive to 5 major hospitals -Modern Living: Enjoy an open floor plan, a large living room, and a primary suite with access to a screened-in back porch, 2 additional bedrooms on the main level and a deep 3-car garage with 12' ceilings. High-speed Google Fiber 2.0 is available for seamless connectivity. -Expansive Lower Level: This space offers a lot of natural light, 2 bedrooms, 2 baths, and 85% finished space, perfect for extra living areas. Laundry hookups are available both upstairs and downstairs. -Upgraded Finishes: The home boasts 12’ ceilings, 4.5" plantation shutters, solid wood floors, custom vanities, heated tile flooring in the primary bathroom and luxurious finishes. -Outdoor Serenity: Relax on the back porch overlooking a nature-filled walking trail. The fenced backyard is pet-friendly. -Comfort & Security: Enjoy updated air conditioning and peace of mind with an ADT security system, including 5 outdoor cameras. -Community Perks: The neighborhood features two pools, tennis/pickleball courts, workout space, meeting rooms for parties and walking paths. Don’t miss your chance to own this gem!
- Type:
- Single Family
- Sq.Ft.:
- 2,808
- Status:
- Active
- Beds:
- 4
- Lot size:
- 0.26 Acres
- Year built:
- 2022
- Baths:
- 3.00
- MLS#:
- 2517242
- Subdivision:
- Monticello
ADDITIONAL INFORMATION
AMAZING HOME READY TO MOVE IN! Bring your offers!! Only 2 years young- better than new! Professionally staged! Backing to neighborhood walking trail, and adjacent to common area. Discover your home sweet home in this stunning 4-bed, 3-bath home, meticulously crafted by TruMark- the popular Marie II plan . This 2808 sq ft reverse open plan seamlessly combines the living, dining, and kitchen areas. The kitchen boasts a striking center island, perfect for culinary creations and casual dining. Additionally, a butler's kitchen prep area and a walk-in pantry provide ample space for storage and preparation. The owner's suite is a true retreat. The en-suite primary bathroom comes complete with a luxurious soaker tub, a custom-tiled shower, his and her separate vanities and walk in closet adjacent to the convenient laundry room. Also on the main level, is a 2nd bedroom or use as a home office! The lower level is designed for entertainment and relaxation. A walk-up bar area is ideal for hosting guests, and two additional bedrooms offer versatility for guests or a home office/gym/playroom/hobby etc. The expansive rec room is perfect for family gatherings. Enjoy the outdoors to the fullest with a walk-out lot that leads to a fenced, spacious yard that backs to the area's walking trail!!!. The covered deck is an ideal spot for outdoor dining, while the large lower-level patio provides additional space for outdoor activities and relaxation. Freshly painted deck with stairs to fenced yard! Schedule a private viewing today to see how this home can elevate your daily living. Don't miss this opportunity to own a home that truly defines modern comfort and luxury! Neighborhood amenities include pool and walking trails and the location cannot be beat! Close to lakes, shopping, highways. VA assumable loan! Call agent for details! Taxes and sq footage are estimated and should be verified by buyers agent.
- Type:
- Single Family
- Sq.Ft.:
- 3,824
- Status:
- Active
- Beds:
- 4
- Lot size:
- 0.28 Acres
- Year built:
- 2000
- Baths:
- 5.00
- MLS#:
- 2517391
- Subdivision:
- Oaks Ridge Meadows
ADDITIONAL INFORMATION
Discover your dream home with this beautifully appointed 4-bedroom, 4.5-bath residence! Enjoy the comfort of new carpet upstairs and the elegance of granite countertops throughout. The spacious basement features a second kitchen and dining area, ideal for entertaining or creating a separate living space, along with a large recreation room for endless family fun. Plus, there?s an optional 5th non-conforming bedroom, perfect for guests or a home office. Step outside to a spacious, covered deck perfect for outdoor gatherings. Conveniently located with easy highway access, you'll be just minutes away from shopping and dining options, making life effortless and enjoyable. Don't miss this fantastic opportunity!
- Type:
- Townhouse
- Sq.Ft.:
- 1,486
- Status:
- Active
- Beds:
- 3
- Lot size:
- 0.08 Acres
- Year built:
- 2007
- Baths:
- 3.00
- MLS#:
- 2516885
- Subdivision:
- The Orchards At Chapman Farms
ADDITIONAL INFORMATION
Wow! This beautifully updated home features fresh paint throughout, including the ceilings, along with brand new appliances, luxury vinyl plank flooring, and plush carpet. Located in the award-winning Lee's Summit School District and close to newer restaurants for convenient dining options. Enjoy the convenience of the subdivision pool, perfect for those warm summer days. This move-in-ready gem is a must-see!
- Type:
- Single Family
- Sq.Ft.:
- 3,760
- Status:
- Active
- Beds:
- 3
- Lot size:
- 0.29 Acres
- Year built:
- 2012
- Baths:
- 5.00
- MLS#:
- 2516577
- Subdivision:
- Park Ridge
ADDITIONAL INFORMATION
Welcome to this inviting ranch-style home that combines luxury, comfort, and serene privacy. Step inside the main level, where you'll find two spacious bedrooms, a cozy office, and a convenient laundry room with sink, with three full baths and two half baths convenience is never compromised. The beautiful kitchen has huge island with lots of granite all around, spice racks surround the cooktop stove. The grand staircase, with its timeless elegance, always earns compliments from guests. The master bedroom is a true retreat offering plenty of space with its own entrance and direct access to a huge walk-in closet, sizeable owners bath with separate sinks, Jacuzzi tub, and large walk-in shower. The home is warmed by three beautiful fireplaces, one in the main living area, another on the deck for outdoor relaxation, and a third in the lower-level family room. Natural stone floors flow through the main living spaces, with plush carpeting in the bedrooms and living room for added comfort. The walk-out lower level is an entertainer's dream, featuring a large bar, space for a pool table, a bedroom with large walk-in closet and very nice bathroom, and a spare room currently used as a workout area. Outdoors, a black wrought iron fence surrounds the yard, which opens to peaceful walking trails, and no neighbors behind—just nature—you’ll love the tranquil setting, and a sprinkler system to keep the grass green. The HOA provides access to a gym, pool, community park, and more walking trails. Plus, new carpet throughout main floor, with zoned heating and cooling, this home is perfect for year-round comfort, security and intercom system.
- Type:
- Single Family
- Sq.Ft.:
- 2,827
- Status:
- Active
- Beds:
- 3
- Lot size:
- 0.2 Acres
- Baths:
- 3.00
- MLS#:
- 2516733
- Subdivision:
- Park Ridge Manor
ADDITIONAL INFORMATION
Custom Build Job
- Type:
- Single Family
- Sq.Ft.:
- 3,832
- Status:
- Active
- Beds:
- 4
- Lot size:
- 0.16 Acres
- Year built:
- 1984
- Baths:
- 4.00
- MLS#:
- 2516395
- Subdivision:
- Lakewood
ADDITIONAL INFORMATION
Discover your dream home in this stunning 4-bedroom, 2-full bath, and 2-half bath residence, perfectly situated with picturesque golf course views in both the front and back yards. Built with durable 2x6 construction materials for added strength and insulation. Enjoy peace of mind with a newer 40-50-year roof featuring covered gutters. Spacious 27 x 12 deck, ideal for entertaining and enjoying the outdoors. Expansive 7 x 6 cedar closet for all your storage needs. Excellent highway access for convenient commuting. Close proximity to shopping and restaurants. Enjoy a wealth of recreational opportunities, including: Golf courses, lakes, and boating, refreshing pools and playgrounds, athletic facilities and shelter houses, fishing, marinas, beach access, and leisure docks. Don't miss out on this incredible opportunity to own a well-maintained home in a vibrant community! Property is being sold AS IS.
- Type:
- Single Family
- Sq.Ft.:
- 3,553
- Status:
- Active
- Beds:
- 3
- Lot size:
- 0.69 Acres
- Year built:
- 2008
- Baths:
- 4.00
- MLS#:
- 2516372
- Subdivision:
- Park Ridge Summit
ADDITIONAL INFORMATION
Stunning custom-designed home with a beautiful Inground Pool. This amazing reverse 1 1/2 sty is in the culdesac on a premium walk-out lot. It adjoins wooded greenspace to the north with a concrete walking path. Enormous Covered Deck extends the entire back of the home and looks out over the Pool. Large patio under the covered deck. Upgrades include: Plantation Shutters, whole-house built-in speaker system, custom lights throughout, massive front door featuring custom exterior lights, appliances are less than 5 years old including a gas stove. Main floor primary bedroom suite. Main floor laundry. Beautiful dining room custom designed at construction with columns giving it a majestic feeling. The FINISHED LOWER LEVEL is a Walk-Out to the patio. 2 bedrooms in the lower level plus a large wet bar area with full-sized refrigerator and dishwasher. 2 more full baths in the lower level with an enormous family room.
- Type:
- Land
- Sq.Ft.:
- n/a
- Status:
- Active
- Beds:
- n/a
- Lot size:
- 4.48 Acres
- Baths:
- MLS#:
- 2514444
- Subdivision:
- Other
ADDITIONAL INFORMATION
Great location and endless possibilities for HARD TO FIND ACREAGE in Lee's Summit. This land offers plenty of space to build a home or a boat and storage building (w/special permit) and just a few minutes from Lakewood. The area around this property has many very impressive and well maintained homes. Whether you are an avid gardener, outdoor enthusiast or simply seeking a peaceful retreat, this has something for everyone! Enjoy sitting around a bonfire in the evening or take one of the trails down to the creek and enjoy nature & wildlife. How about your very own Hobby Farm! Gravel lot was recently added at south entrance of property for storage for mobile home, trailers, boats and toys. Land comes with electricity, septic (may need to be replaced), city water and a small house that needs to come down. This property includes three different parcels that total 4.48 Acres. The land is on a level corner lot that is on a dead end. This property is truly a gem! Agent is related to one of the sellers who is a partner in the Corporation.
- Type:
- Single Family
- Sq.Ft.:
- 2,726
- Status:
- Active
- Beds:
- 3
- Lot size:
- 0.14 Acres
- Year built:
- 1984
- Baths:
- 4.00
- MLS#:
- 2514549
- Subdivision:
- Lakewood
ADDITIONAL INFORMATION
Enjoy lake living (view of lake from front) and golf course living all in one (this home is on the 3rd hole). The rock fireplace and vaulted ceiling welcomes you as you enter. Enjoy the view of the golf course from the large windows. The kitchen has been beautifully updated with sold surface counters, clean white cabinets and classic subway tile backsplash. The laundry (washer and dryer remain with the home) is conveniently located just outside of the kitchen on the main level. The master suite has wood floors continuing the look and walks out to the patio (enjoy your morning coffee or glass of wine before bed). The master bathroom has double vanities and large shower (the skylight gives nice natural light in that space). A large walk-in closet is the perfect compliment. A second bedroom on the main level could make a great office (work from home?) and a 2nd full bathroom finishes the main level. Upstairs is the 3rd bedroom with its own private bathroom and walk-in closet. Entertain and spread out in the finished lower level complete with a large wet bar and full-size refrigerator. Some of the extras are; central vacuum, sprinkler system (this homeowner never used it), new modern style (adds natural light) metal garage door, pull out shelves in the kitchen.
- Type:
- Single Family
- Sq.Ft.:
- 2,065
- Status:
- Active
- Beds:
- 3
- Lot size:
- 0.16 Acres
- Year built:
- 2015
- Baths:
- 2.00
- MLS#:
- 2514414
- Subdivision:
- Fairfield Woods
ADDITIONAL INFORMATION
Price Adjustment. Such a Beautiful True Ranch Home with a Lovely Open Floorplan. Your kitchen features Lovely Granite counters, Large island/food bar and dining area plus Built in range cook top, walk in pantry, plentiful lovely wood cabinets and its all designed to allow you to be apart of the living area while in the kitchen. The living room looks out to the beautiful back yard, also a gas fireplace. Enjoy and relax on your large covered deck. The primary bedroom and bath have lovely windows, large bathroom with tile shower, double vanity, plenty of closet space in a double walk in closet. The laundry room is just off the master bedroom and kitchen area. Bedroom 2 & 3 are at the other end of the home with large closets and carpet. The hall bath features a tile shower over tub. There is a wheel chair lift in the 3 car garage that will stay unless buyer desires it removed, also a chair glide lift to the basement that will stay unless buyer desires it removed. The basement is a daylight style with 3 huge windows. This could be finished out for living space, bedrooms, recreation areas and more. The HOA includes lawn, trash, recycling, snow removal. A lovely neighborhood that is close to shopping and highway, yet secluded enough for privacy and the pluses of a street with no through traffic. Its a real treasure to live in Fairfield Woods. Come see why they call it home.
- Type:
- Single Family
- Sq.Ft.:
- 2,572
- Status:
- Active
- Beds:
- 3
- Lot size:
- 0.24 Acres
- Year built:
- 1994
- Baths:
- 3.00
- MLS#:
- 2514211
- Subdivision:
- Lake Ridge Meadows
ADDITIONAL INFORMATION
Beautifully maintained home in Lake Ridge Meadows! Situated on a large corner lot, this 3 bedroom home boasts soaring ceilings, large bedrooms, multiple living spaces, and storage galore! The kitchen has been updated with beautiful quartz countertops and new backsplash to match. Every level is welcoming and each space is bright and open. The location also couldn't be more desirable nestled between 470, Lake Jacomo, and Blue Springs Lake making the trek to business or leisure convenient. The neighborhood is gorgeous, great for walks, runs, or bike rides and the home is within walking distance to the nearby Delta Woods Middle School. You will feel right at home as soon as you walk through the door, come check it out today!
- Type:
- Single Family
- Sq.Ft.:
- 5,255
- Status:
- Active
- Beds:
- 4
- Lot size:
- 0.24 Acres
- Year built:
- 1976
- Baths:
- 5.00
- MLS#:
- 2514500
- Subdivision:
- Lakewood
ADDITIONAL INFORMATION
This Stunning Contemporary Lakefront Home in Lakewood is back on the market-no fault of seller buyer disappeared! This beautifully updated home is ready for you to move in! Features include: • Spacious main floor primary with a private balcony • Modern white kitchen with stainless steel appliances • Quartz and granite countertops throughout • New flooring and fresh paint inside and out • Expansive walkout finished basement with a bar, family room, and a hidden media room behind a bookcase • Indoor pool and sauna for year-round relaxation • Breathtaking lake views from the composite decking that wraps around the back of the house • Less than 5-minutes to the beach, tennis courts, and water park This home truly stands out—don’t miss your chance to make it yours! Bonus…assumable VA loan at 2.75%!!!
  |
| Listings courtesy of Heartland MLS as distributed by MLS GRID. Based on information submitted to the MLS GRID as of {{last updated}}. All data is obtained from various sources and may not have been verified by broker or MLS GRID. Supplied Open House Information is subject to change without notice. All information should be independently reviewed and verified for accuracy. Properties may or may not be listed by the office/agent presenting the information. Properties displayed may be listed or sold by various participants in the MLS. The information displayed on this page is confidential, proprietary, and copyrighted information of Heartland Multiple Listing Service, Inc. (Heartland MLS). Copyright 2024, Heartland Multiple Listing Service, Inc. Heartland MLS and this broker do not make any warranty or representation concerning the timeliness or accuracy of the information displayed herein. In consideration for the receipt of the information on this page, the recipient agrees to use the information solely for the private non-commercial purpose of identifying a property in which the recipient has a good faith interest in acquiring. The properties displayed on this website may not be all of the properties in the Heartland MLS database compilation, or all of the properties listed with other brokers participating in the Heartland MLS IDX program. Detailed information about the properties displayed on this website includes the name of the listing company. Heartland MLS Terms of Use |
