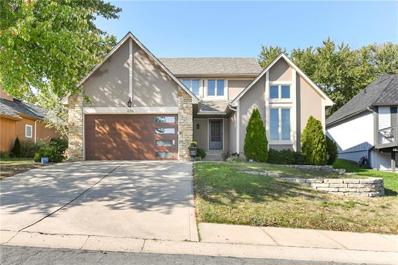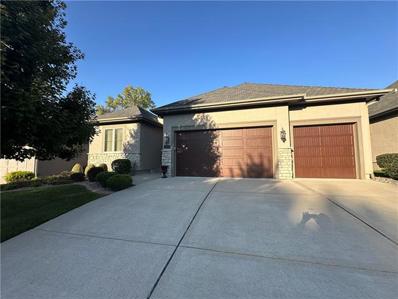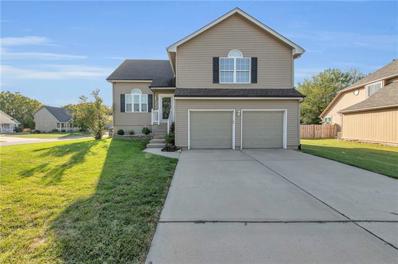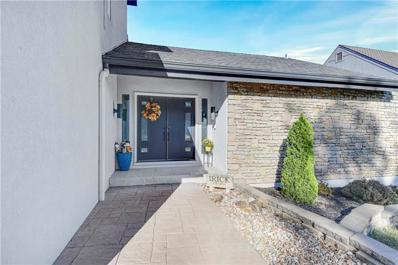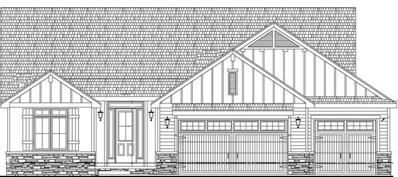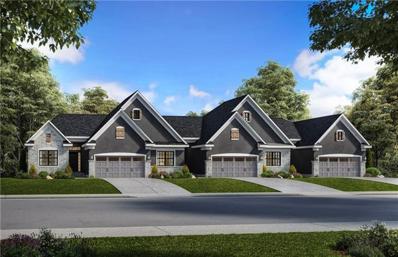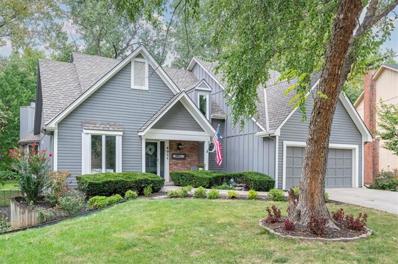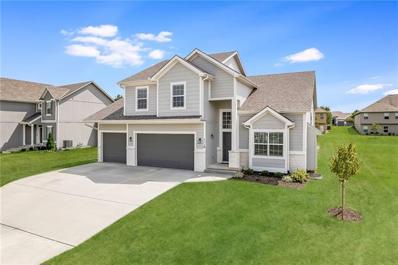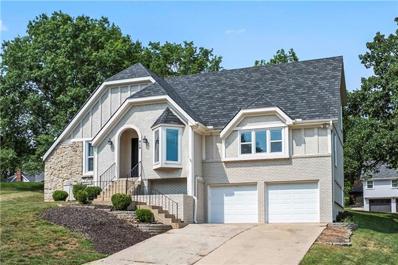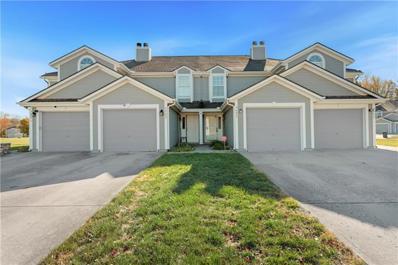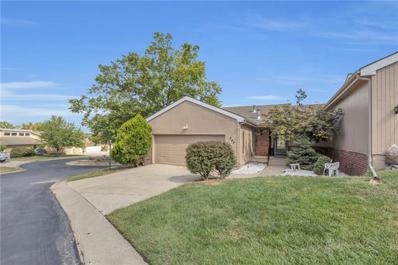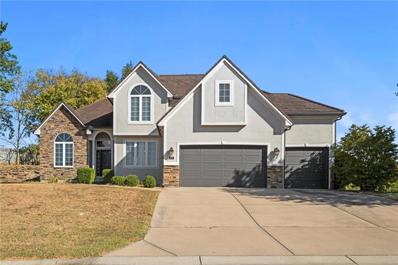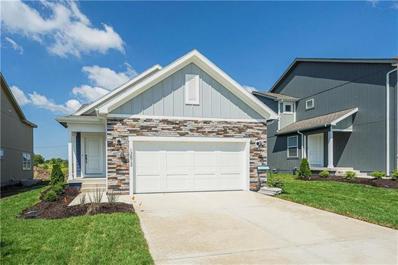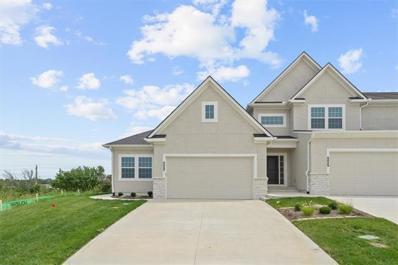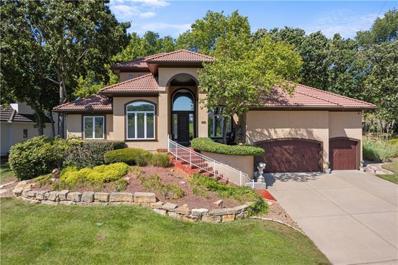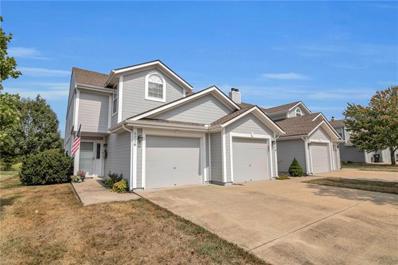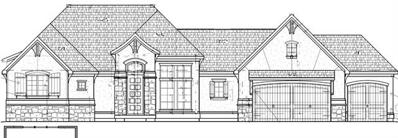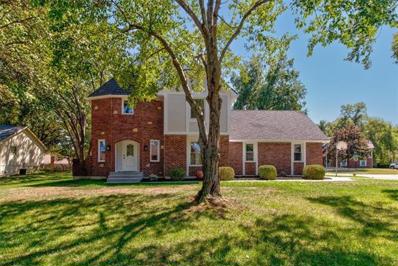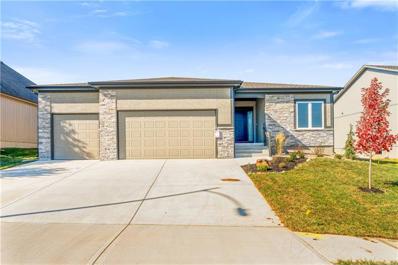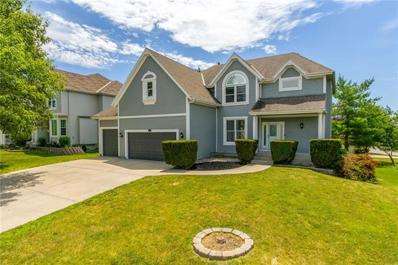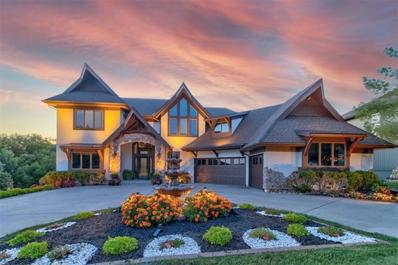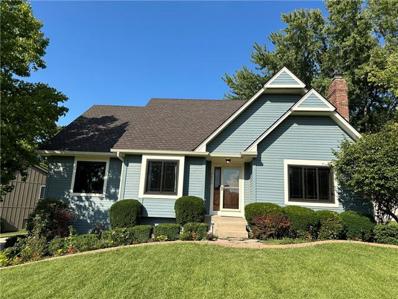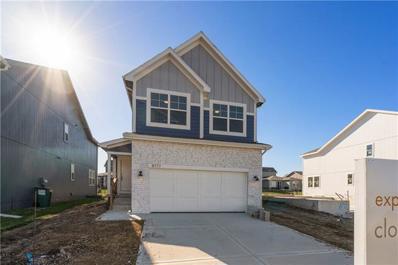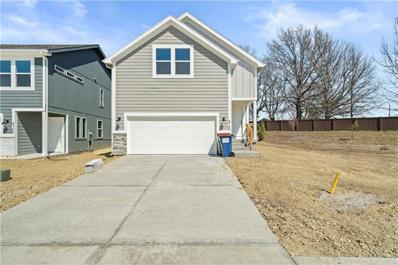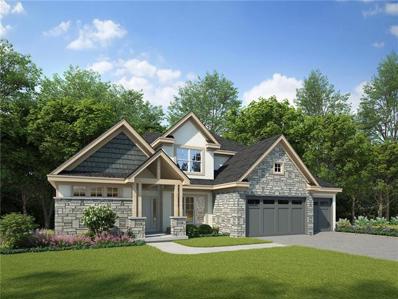Lees Summit MO Homes for Rent
- Type:
- Single Family
- Sq.Ft.:
- 2,726
- Status:
- Active
- Beds:
- 3
- Lot size:
- 0.14 Acres
- Year built:
- 1984
- Baths:
- 4.00
- MLS#:
- 2514549
- Subdivision:
- Lakewood
ADDITIONAL INFORMATION
Enjoy lake living (view of lake from front) and golf course living all in one (this home is on the 3rd hole). The rock fireplace and vaulted ceiling welcomes you as you enter. Enjoy the view of the golf course from the large windows. The kitchen has been beautifully updated with sold surface counters, clean white cabinets and classic subway tile backsplash. The laundry (washer and dryer remain with the home) is conveniently located just outside of the kitchen on the main level. The master suite has wood floors continuing the look and walks out to the patio (enjoy your morning coffee or glass of wine before bed). The master bathroom has double vanities and large shower (the skylight gives nice natural light in that space). A large walk-in closet is the perfect compliment. A second bedroom on the main level could make a great office (work from home?) and a 2nd full bathroom finishes the main level. Upstairs is the 3rd bedroom with its own private bathroom and walk-in closet. Entertain and spread out in the finished lower level complete with a large wet bar and full-size refrigerator. Some of the extras are; central vacuum, sprinkler system (this homeowner never used it), new modern style (adds natural light) metal garage door, pull out shelves in the kitchen.
- Type:
- Single Family
- Sq.Ft.:
- 2,065
- Status:
- Active
- Beds:
- 3
- Lot size:
- 0.16 Acres
- Year built:
- 2015
- Baths:
- 2.00
- MLS#:
- 2514414
- Subdivision:
- Fairfield Woods
ADDITIONAL INFORMATION
Price Adjustment. Such a Beautiful True Ranch Home with a Lovely Open Floorplan. Your kitchen features Lovely Granite counters, Large island/food bar and dining area plus Built in range cook top, walk in pantry, plentiful lovely wood cabinets and its all designed to allow you to be apart of the living area while in the kitchen. The living room looks out to the beautiful back yard, also a gas fireplace. Enjoy and relax on your large covered deck. The primary bedroom and bath have lovely windows, large bathroom with tile shower, double vanity, plenty of closet space in a double walk in closet. The laundry room is just off the master bedroom and kitchen area. Bedroom 2 & 3 are at the other end of the home with large closets and carpet. The hall bath features a tile shower over tub. There is a wheel chair lift in the 3 car garage that will stay unless buyer desires it removed, also a chair glide lift to the basement that will stay unless buyer desires it removed. The basement is a daylight style with 3 huge windows. This could be finished out for living space, bedrooms, recreation areas and more. The HOA includes lawn, trash, recycling, snow removal. A lovely neighborhood that is close to shopping and highway, yet secluded enough for privacy and the pluses of a street with no through traffic. Its a real treasure to live in Fairfield Woods. Come see why they call it home.
- Type:
- Single Family
- Sq.Ft.:
- 2,572
- Status:
- Active
- Beds:
- 3
- Lot size:
- 0.24 Acres
- Year built:
- 1994
- Baths:
- 3.00
- MLS#:
- 2514211
- Subdivision:
- Lake Ridge Meadows
ADDITIONAL INFORMATION
Beautifully maintained home in Lake Ridge Meadows! Situated on a large corner lot, this 3 bedroom home boasts soaring ceilings, large bedrooms, multiple living spaces, and storage galore! The kitchen has been updated with beautiful quartz countertops and new backsplash to match. Every level is welcoming and each space is bright and open. The location also couldn't be more desirable nestled between 470, Lake Jacomo, and Blue Springs Lake making the trek to business or leisure convenient. The neighborhood is gorgeous, great for walks, runs, or bike rides and the home is within walking distance to the nearby Delta Woods Middle School. You will feel right at home as soon as you walk through the door, come check it out today!
- Type:
- Single Family
- Sq.Ft.:
- 5,255
- Status:
- Active
- Beds:
- 4
- Lot size:
- 0.24 Acres
- Year built:
- 1976
- Baths:
- 5.00
- MLS#:
- 2514500
- Subdivision:
- Lakewood
ADDITIONAL INFORMATION
This Stunning Contemporary Lakefront Home in Lakewood is back on the market-no fault of seller buyer disappeared! This beautifully updated home is ready for you to move in! Features include: • Spacious main floor primary with a private balcony • Modern white kitchen with stainless steel appliances • Quartz and granite countertops throughout • New flooring and fresh paint inside and out • Expansive walkout finished basement with a bar, family room, and a hidden media room behind a bookcase • Indoor pool and sauna for year-round relaxation • Breathtaking lake views from the composite decking that wraps around the back of the house • Less than 5-minutes to the beach, tennis courts, and water park This home truly stands out—don’t miss your chance to make it yours! Bonus…assumable VA loan at 2.75%!!!
- Type:
- Single Family
- Sq.Ft.:
- 3,405
- Status:
- Active
- Beds:
- 4
- Lot size:
- 0.17 Acres
- Baths:
- 3.00
- MLS#:
- 2514456
- Subdivision:
- Park Ridge Manor
ADDITIONAL INFORMATION
New Reverse Floor Plan from McGraw Custom Homes
- Type:
- Townhouse
- Sq.Ft.:
- 1,451
- Status:
- Active
- Beds:
- 2
- Lot size:
- 0.56 Acres
- Baths:
- 2.00
- MLS#:
- 2514137
- Subdivision:
- Lakewood- Chapel Ridge Woods
ADDITIONAL INFORMATION
Simplify your life with an ALL NEW MAINTENANCE PROVIDED CUSTOM TOWNHOME, in Chapel Ridge at Lakewood "The Woods"! With Beautiful New Construction Townhome, The Benjamin, 1 Story DAYLIGHT, 2 Car Garage with 2 Bedrooms, 2 Bathrooms, Open floor plan with custom cabinets in kitchen and bathrooms. Along with granite counter-tops and step-in pantry. Amazing Master Suite & Bath with walk-in closet & laundry room on main level unfinished basement. Looking to "right-size, down-size or lock & leave"? NO MORE MOWING, SHOVELING OR TRIMMING ALLOWED AT THE WOODS, making this a must see! Spend your days enjoying the: Two (2) Lakes, covering ~365 Acres, 2 Marinas, Pontoon Boat Rental, Fishing, Swimming Beach, 3 Swimming Pools – Lakewood Aquatic Center, East Lake Village Pool & Lakewood Oaks, Lakewood Oaks Country Club – Par 71 Golf Course, 3 Playgrounds, 7 Tennis Courts, Pickleball Court, Basketball Courts, 2 Lighted Sand Volleyball Courts, 3 Baseball Fields, 3 Soccer Fields, Award-winning Public Schools – AAA Rated Community Clubs & Activities include: Garden Club, Bridge Club, Mom’s Club, Sail & Paddle Club, 2 Youth Swim Teams, Tennis Club, Yoga, Pilates, Stitching Club, Water Aerobics, Bass Fishing Club, Plus a monthly member calendar with daily events. ****Builder uses own contract,, please see supplemental sales contract documents.***Simulated Photos***
- Type:
- Single Family
- Sq.Ft.:
- 3,825
- Status:
- Active
- Beds:
- 4
- Lot size:
- 0.24 Acres
- Year built:
- 1984
- Baths:
- 4.00
- MLS#:
- 2507512
- Subdivision:
- Lakewood
ADDITIONAL INFORMATION
Discover this stunning fully remodeled home in Lakewood, featuring fresh paint inside and out, modern fixtures, and well maintained carpeting throughout. The inviting main living room boasts soaring vaulted ceilings, while the kitchen showcases elegant white cabinetry, granite countertops, an island, stainless steel appliances, and refinished hardwood floors. Enjoy the charming dining/hearth room with a stacked stone fireplace and picturesque pond views. The main floor master suite offers a luxurious retreat with double sinks, a soaking tub, and a tiled shower. There’s plenty of room for friends & family with four bedrooms and an additional fifth non-nonconforming bedroom w/ built in murphy bed. With a fully finished walkout basement perfect for entertaining, and deck overlooking a beautifully stone-paved patio, landscape garden, and fenced backyard, this remarkable home is a must-see! And last but not least, don’t forget newer HVAC! $2100 credit for new garage door provided by seller
- Type:
- Single Family
- Sq.Ft.:
- 2,456
- Status:
- Active
- Beds:
- 4
- Lot size:
- 0.29 Acres
- Year built:
- 2022
- Baths:
- 4.00
- MLS#:
- 2513206
- Subdivision:
- The Estates At Chapman Farms
ADDITIONAL INFORMATION
Indulge in the luxury of light-filled living in this stunning Walker Custom Home, nestled in the highly sought-out Chapman Farms Estates located at 7 Highway and Colbern Road, with a Blue Springs address and zoned for the highly sought-after Lee’s Summit School District. As the owner/agent, I can personally attest to the thoughtful upgrades we've made since purchasing the home brand new in March. We've added beautiful blinds throughout, finished the garage, and installed two modern garage door openers with smart technology. Additionally, we've enhanced the outdoor living space by adding a landing and steps to the deck and professionally installing a French drain with gravel by Kohler to direct water efficiently from the back of the home to the street. The open floor plan effortlessly connects the living, dining, and kitchen areas, creating an ideal space for both daily living and entertaining. With high ceilings and strategically placed windows, every room is a showcase of elegance. The Master Suite, conveniently located on the same level as the kitchen, offers a seamless flow to the laundry room, master closet, bathroom, and bedroom. Step outside to your private oasis—a deck off the back that beckons relaxation and outdoor enjoyment. This home features four bedrooms, three full baths, and one half bath, ensuring ample space for everyone. The lower level is designed for modern living, with an unfinished space that has been creatively transformed into a workout area and gaming zone. The photos speak for themselves, highlighting this vibrant and versatile area.
- Type:
- Single Family
- Sq.Ft.:
- 3,155
- Status:
- Active
- Beds:
- 4
- Lot size:
- 0.25 Acres
- Year built:
- 1984
- Baths:
- 4.00
- MLS#:
- 2513034
- Subdivision:
- Lakewood
ADDITIONAL INFORMATION
Experience contemporary living in this beautiful home located in the desirable Lakewood subdivision of Lee's Summit, MO! This spacious residence features 4 bedrooms and 3.5 baths, thoughtfully designed for comfort and functionality. Enjoy separate living and dining areas, perfect for family gatherings. The stylish kitchen includes modern appliances and ample counter space. The luxurious primary suite features an en-suite bath for your relaxation. Step outside to a beautifully landscaped yard, ideal for outdoor gatherings. With access to community amenities and top-rated schools, this home is a perfect blend of style and convenience. Don’t miss your chance to make it yours!
- Type:
- Condo
- Sq.Ft.:
- 1,361
- Status:
- Active
- Beds:
- 2
- Lot size:
- 0.02 Acres
- Year built:
- 2003
- Baths:
- 3.00
- MLS#:
- 2512584
- Subdivision:
- Condos Of Oaks Ridge Meadows
ADDITIONAL INFORMATION
Priced below market value for instant equity! BONUS sellers offering up to $2000 for flooring allowance! Enjoy a Lee's Summit address with Blue Springs schools! Main floor was freshly painted and offers a large open living room space flowing seamlessly into the dining and kitchen with amazing natural light from the back door. REAL wood burning fireplace just in time for the holidays along with a half bath on the main floor for guests. Upstairs boast two LARGE bedrooms, each with spacious closets and their own bathrooms. Laundry in the hall upstairs. HOA covers lawn maintenance, trash and snow removal of the streets.
- Type:
- Townhouse
- Sq.Ft.:
- 2,236
- Status:
- Active
- Beds:
- 3
- Lot size:
- 0.07 Acres
- Year built:
- 1976
- Baths:
- 2.00
- MLS#:
- 2509480
- Subdivision:
- Lakewood
ADDITIONAL INFORMATION
Welcome to your dream home in the Maintenance free Lakewood Community! This beautiful lake property features a spacious kitchen with ample built-in cabinet space and an inviting eat-in area. The cozy living room, complete with a fireplace, is perfect for relaxing evenings. Step outside to enjoy the deck, where you can take in the scenic views year-round. Plus, the convenience of a two-car garage adds to the appeal. Come and enjoy a worry-free lifestyle in this fantastic Lake and golf course community. Come experience the vacation vibe every day!
- Type:
- Single Family
- Sq.Ft.:
- 3,248
- Status:
- Active
- Beds:
- 4
- Lot size:
- 0.41 Acres
- Year built:
- 2004
- Baths:
- 4.00
- MLS#:
- 2504558
- Subdivision:
- Arbores
ADDITIONAL INFORMATION
Don't miss out on this gorgeous home in the beautiful Arbores neighborhood. This 4 bedroom/3.5 bath home has a stunning white kitchen with quartz countertops and is ready to entertain family and friends. Immaculately maintained and updated throughout with gorgeous light fixtures. Main level features hardwood floors and a huge office off the entry. Off the garage is a large mudroom and oversized powder room for guests. Upstairs you'll find the primary bedroom plus 3 additional bedrooms. One bedroom has its own ensuite and another bedroom has a massive bonus room attached for an ideal play room, game room, or sitting room. Third guest room features tall vaulted ceilings and large windows to for tons of light. This subdivision is truly one of a kind featuring two ponds with a walking trail and large mature trees for a serene setting. Finish off the basement to your liking and gain tons of additional square footage for a wonderful investment! This is a great home for a family looking to be in the Blue Springs School district and close to highway access, restaurants, and shopping. Drive through this beautiful neighborhood and tour this home today!
- Type:
- Single Family
- Sq.Ft.:
- 1,264
- Status:
- Active
- Beds:
- 2
- Lot size:
- 0.11 Acres
- Year built:
- 2024
- Baths:
- 2.00
- MLS#:
- 2510505
- Subdivision:
- Edgewater
ADDITIONAL INFORMATION
**UNDER CONSTRUCTION** Around 180 days out!! Just in time to make this Cobalt your very own, pick your own colors & design selections! In Lees Summit award winning school district! This Cobalt floor plan is on a larger corner lot, close to all amenities. This ranch style home allows you to have all the things you need accessible all on the main level; the primary bedroom and bathroom, laundry room as well as the secondary bedroom and bathroom. Optional lower level finish! Amenities allow residents to enjoy an open-air clubhouse with an olympic size pool, playground area and covered pavilion with grill overlooking the two-acre pond. The community is conveniently located off Hwy 7 with easy access to Interstate 40, 50 and 70. Close to shopping and restaurants. ***Come see our model at 8777 SW 8th Street*** Pictures listed are from a previous model.
- Type:
- Townhouse
- Sq.Ft.:
- 2,278
- Status:
- Active
- Beds:
- 3
- Lot size:
- 0.4 Acres
- Year built:
- 2024
- Baths:
- 3.00
- MLS#:
- 2510291
- Subdivision:
- Lakewood- Chapel Ridge Woods
ADDITIONAL INFORMATION
BACKS UP TO GREEN SPACE! Simplify your life with an ALL NEW MAINTENANCE PROVIDED CUSTOM TOWNHOME, in Chapel Ridge at Lakewood "The Woods"! With Beautiful New Construction Townhome, The Wellington, 1 Story WALK-OUT, 2 Car Garage with 3 Bedrooms, 3 Bathrooms, Open floor plan with custom cabinets in kitchen and bathrooms. Along with granite counter-tops and walk-in pantry. Amazing Master Suite & Bath with walk-in closet & laundry room on main level unfinished basement. Looking to "right-size, down-size or lock & leave"? NO MORE MOWING, SHOVELING OR TRIMMING ALLOWED AT THE WOODS, making this a must see! Spend your days enjoying the: Two (2) Lakes, covering ~365 Acres, 2 Marinas, Pontoon Boat Rental, Fishing, Swimming Beach, 3 Swimming Pools – Lakewood Aquatic Center, East Lake Village Pool & Lakewood Oaks, Lakewood Oaks Country Club – Par 71 Golf Course, 3 Playgrounds, 7 Tennis Courts, Pickleball Court, Basketball Courts, 2 Lighted Sand Volleyball Courts, 3 Baseball Fields, 3 Soccer Fields, Award-winning Public Schools – AAA Rated Community Clubs & Activities include: Garden Club, Bridge Club, Mom’s Club, Sail & Paddle Club, 2 Youth Swim Teams, Tennis Club, Yoga, Pilates, Stitching Club, Water Aerobics, Bass Fishing Club, Plus a monthly member calendar with daily events. ****Builder uses own contract,, please see supplemental sales contract documents.***Simulated Staged Photos***
- Type:
- Single Family
- Sq.Ft.:
- 5,137
- Status:
- Active
- Beds:
- 3
- Lot size:
- 0.53 Acres
- Year built:
- 1999
- Baths:
- 5.00
- MLS#:
- 2510081
- Subdivision:
- Lakewood
ADDITIONAL INFORMATION
Discover luxury and comfort in this stunning, 3 bedroom and 2 bonus room (5 total), well-maintained property located in the highly sought-after Lakewood subdivision. With views of the golf course, this home is a perfect blend of elegance and functionality. Key Features: The spacious kitchen features vaulted ceilings. High ceilings throughout the home enhance the feeling of space and luxury. Two master bedrooms provide comfort for homeowners and guests alike. Cozy up in front of the indoor fireplace on chilly evenings. Beautiful wood floors throughout the main level add warmth and elegance to the home. Two laundry areas provide added convenience for busy households. There is a basketball court with a scoreboard located in the garage. The back yard is fully fenced. The expansive patio with outdoor fireplace is perfect for outdoor dining, relaxation, and entertaining guests. With a neighbor on only one side, this home offers more privacy. A picturesque pond and waterfall greet you at the entry, adding to the home’s charm and tranquility. In a hidden security room with a safe is a 16-camera security system to ensure your peace of mind. The large, finished basement features two bonus rooms, perfect for a gym or guests. Enjoy hours of entertainment with a pool table included with the home This exceptional property is perfect for those seeking a luxurious, private, and well-appointed home in a prime location. Don’t miss the opportunity to make this exquisite residence your own!
- Type:
- Condo
- Sq.Ft.:
- 1,361
- Status:
- Active
- Beds:
- 2
- Lot size:
- 0.02 Acres
- Year built:
- 2003
- Baths:
- 3.00
- MLS#:
- 2507551
- Subdivision:
- Condos Of Oaks Ridge Meadows
ADDITIONAL INFORMATION
A Must-See Today!!!! The Best of the Best! Step into a world of comfort, style, and convenience with this charming 2-bedroom townhome, perfectly designed for a maintenance-free lifestyle. From the moment you arrive, you'll be greeted by a stunning scenic backyard that offers one of the best views in the area. Overlooking a sprawling green space, this picturesque setting invites an abundance of wildlife, providing a tranquil and serene environment that’s perfect for nature enthusiasts. Inside, the home has been thoughtfully updated to meet modern standards. The newer dishwasher makes kitchen cleanup a breeze, while the newly installed flooring throughout adds a fresh and contemporary touch. The interior has also been refreshed with brand-new carpet and a fresh coat of paint, creating a clean, inviting atmosphere that feels both bright and welcoming.Practicality meets convenience with the inclusion of a washer and dryer, so you can start your laundry days immediately without any additional purchases. The newer heat pump ensures efficient climate control year-round, keeping you comfortable regardless of the season.This townhome has been meticulously maintained, promising minimal upkeep and a move-in-ready experience. Its well-maintained condition means you can enjoy your new home without the need for immediate repairs or renovations. The spacious layout is designed to maximize comfort and functionality, providing a cozy yet functional living space.
- Type:
- Single Family
- Sq.Ft.:
- 3,243
- Status:
- Active
- Beds:
- 4
- Lot size:
- 0.32 Acres
- Baths:
- 4.00
- MLS#:
- 2509856
- Subdivision:
- Park Ridge Manor
ADDITIONAL INFORMATION
Custom Build Job
- Type:
- Single Family
- Sq.Ft.:
- 4,165
- Status:
- Active
- Beds:
- 4
- Lot size:
- 0.37 Acres
- Year built:
- 1978
- Baths:
- 3.00
- MLS#:
- 2508397
- Subdivision:
- Lakewood
ADDITIONAL INFORMATION
Discover this exquisite 4-bedroom home in the sought-after Lakewood neighborhood, where classic brick charm meets contemporary design. The unique brick exterior creates a distinctive first impression, while the interior features an open and airy layout designed for modern living. The spacious living room, complete with a stylish fireplace, serves as the heart of the home, inviting relaxation and gatherings. A private dining area provides an ideal space for meals and special occasions. The kitchen, with its crisp white cabinets and upscale features, is both beautiful and functional. The carpeted bedrooms offer a cozy atmosphere, but the master suite is a highlight, featuring vaulted ceilings and a generously sized master bathroom with luxurious touches. The larger backyard extends your living space outdoors, featuring a partially covered patio that’s perfect for enjoying the outdoors year-round. This Lakewood home is a perfect fusion of elegance and practicality, offering a unique and welcoming living experience.
- Type:
- Single Family
- Sq.Ft.:
- 1,550
- Status:
- Active
- Beds:
- 2
- Lot size:
- 0.17 Acres
- Baths:
- 2.00
- MLS#:
- 2508551
- Subdivision:
- Trails Of Park Ridge
ADDITIONAL INFORMATION
Welcome to your dream home in Jackson County’s premier maintenance provided community! This stunning new construction offers the perfect blend of comfort and luxury. This home is complete and ready for you to move right in! As you step inside, you'll be greeted by a well-designed floor plan that is ideal for main level living. The home features two bedrooms and two bathrooms spread across 1550 square feet of beautifully crafted space. The highlight of this home is the luxurious master suite, providing a peaceful retreat at the end of the day. Imagine enjoying cozy evenings by the fireplace in the great room, or sipping your morning coffee on the covered patio overlooking the serene surroundings while your inground sprinkler system keeps your yard in tip top shape! The unfinished lower level presents a blank canvas, ready for your personal touch to create additional living space or entertainment areas. Rest easy knowing that the builder offers a one-year home warranty for your peace of mind. Outside, this community offers an array of amenities for its residents, including three neighborhood pools, a tennis and pickleball court, a workout facility, and scenic walking trails. Whether you prefer an active lifestyle or simply enjoy relaxing in a beautiful environment, this community has something for everyone. Don't miss out on this rare opportunity to own a new construction home in a sought-after location with unparalleled amenities. Schedule a viewing today and start envisioning your future in this fantastic home!
- Type:
- Single Family
- Sq.Ft.:
- 3,511
- Status:
- Active
- Beds:
- 4
- Lot size:
- 0.21 Acres
- Year built:
- 1997
- Baths:
- 5.00
- MLS#:
- 2508040
- Subdivision:
- Oaks Ridge
ADDITIONAL INFORMATION
Welcome to your dream home in Oaks Ridge, Lee's Summit, nestled within the sought-after Blue Springs School District! This beautifully updated 2-story residence welcomes you with a grand entryway that leads to a spacious living area featuring a double-sided fireplace, a formal dining room, and an open-concept kitchen—perfect for hosting gatherings. Upstairs, you'll find four generously sized bedrooms, including a massive master suite with a luxurious bathroom and one of the largest walk-in closets you'll ever see. The finished basement is a true bonus, offering a huge recreation room, a wet bar, a half bath, and a fifth non-conforming bedroom. The oversized three-car garage is ideal for larger vehicles and extra storage. Don't miss out on this exceptional home—schedule your showing today!
- Type:
- Single Family
- Sq.Ft.:
- 5,700
- Status:
- Active
- Beds:
- 5
- Lot size:
- 0.38 Acres
- Year built:
- 2007
- Baths:
- 6.00
- MLS#:
- 2507848
- Subdivision:
- Park Ridge Summit
ADDITIONAL INFORMATION
You'll be impressed with all the special features of this gorgeous custom 1.5-story chateau-style home on an estate-sized lot! Dramatic stonework, circle drive, spacious 3-car garage, and beautiful landscaping. Award-winning Blue Springs School District. The interior features a two-story grand entry, a study/den with French doors, soaring vaulted ceilings, an open floor plan with a great room, a dining area, and a grand staircase. The lovely main-level master suite has a cozy stone fireplace wall and access to the balcony/deck. The chef’s kitchen is made for entertaining guests and even has a butler’s pantry/dirty kitchen with a separate gas stove and a vented hood. The mud room from the garage walks into the laundry room and a half bath right off the kitchen. The hearth room addition extends even more comfortable space to spend time with friends and family. 3 bedrooms upstairs all have their own full bath and walk-in closets, and there is a loft/play area as well. 2 large recently updated and expanded Trex composite decks overlook a walk-out lot that backs to a walking trail and a beautifully treed greenspace! Over 2000 square feet of finished living space in the lower level including a 2nd kitchen/bar, a media room, a huge family/rec room, an exercise room, custom-built storage closets, a 5th bedroom, and a 5th full bathroom. This is truly a one-of-a-kind home. Book a showing today!
- Type:
- Single Family
- Sq.Ft.:
- 3,149
- Status:
- Active
- Beds:
- 4
- Lot size:
- 0.36 Acres
- Year built:
- 1986
- Baths:
- 3.00
- MLS#:
- 2504908
- Subdivision:
- Lakewood
ADDITIONAL INFORMATION
Welcome to this charming 4-bedroom, 2.5-bathroom home in the sought-after Lakewood Community. This delightful 1.5-story residence sits on a large corner lot, offering both privacy and ample outdoor space. Step inside to discover a warm and inviting living room, highlighted by a cozy fireplace, elegant dark wood beams, and classic wainscoting. The main floor features a spacious primary suite with a generous walk-in closet and an additional bedroom/office for convenience. The bright kitchen is a chef’s dream, boasting stainless steel appliances, granite countertops, and a moveable island. Adjacent to the kitchen, you'll find a half bathroom and a well-appointed laundry room. The dining area, which overlooks the beautifully trellised patio and expansive newly-fenced backyard, provides the perfect space for entertaining. The main level is adorned with rich hardwood floors throughout, adding a touch of sophistication to the home's warm ambiance. The second level offers two large bedrooms with walk-in closets, a full bathroom, and a spacious balcony area ideal for relaxation or extra living space. Each bedroom is equipped with new ceiling fans to ensure year-round comfort. The partially finished basement features a versatile recreation area, along with additional storage and a workshop space. An oversized garage completes this exceptional home, providing ample space for vehicles and storage. Enjoy the best of lake living in this beautifully maintained home in the desirable Lakewood Community!
- Type:
- Single Family
- Sq.Ft.:
- 1,681
- Status:
- Active
- Beds:
- 4
- Lot size:
- 0.11 Acres
- Year built:
- 2024
- Baths:
- 3.00
- MLS#:
- 2505398
- Subdivision:
- Edgewater
ADDITIONAL INFORMATION
New model home coming soon! NOT FOR SALE at this time! The Saffron floor plan by award winning Summit Homes! Spacious main level for daily living with all bedrooms and laundry on the upper level. This home overlooks the beautiful neighborhood pond! Includes enhanced design package with upgraded finishes. Large quartz countertop island in the kitchen that overlooks the Dining room/Great Room. Hardwoods throughout the main level. Large Primary Bedroom with an open spa-like bathroom. The Primary Bathroom has an oversized quartz vanity with double sink and a walk-in tiled shower. Beautiful landscaping and Irrigation system included. Possible 5th bedroom with basement finish. Amenities include the luxury of a beautiful two-acre pond, pool with open-air clubhouse, playground, covered pavilion with a grill and relaxing hammock. ***This is our next model home. This particular location is not for sale at this time. Come see our current model at 8777 SW 8th Street, Blue Springs** Pictures listed are from a previous model.
- Type:
- Single Family
- Sq.Ft.:
- 1,634
- Status:
- Active
- Beds:
- 2
- Lot size:
- 0.11 Acres
- Year built:
- 2024
- Baths:
- 3.00
- MLS#:
- 2505388
- Subdivision:
- Edgewater
ADDITIONAL INFORMATION
UNDER CONSTRUCTION**Come see our model at 8777 SW 8th Street**! Around 180 days out! Look no further than the stunning Starling home plan in Lees Summit award winning school district with a spacious main level for daily living with 2 bedrooms on the second level. As you walk through the front door, you’ll be greeted with a parcel vestibule, leading through another door into the foyer and great room. The kitchen has a large island that overlooks the dining room and living room. Upstairs you'll find a large primary bedroom that has a spa-like bathroom and large walk-in closet. The primary bathroom has an oversized countertop with two sinks and a walk-in shower. The laundry is conveniently located next to both bedrooms. Edgewater residents enjoy the luxury of a two-acre pond with walking trail, community pool with open-air clubhouse, 2 playgrounds, and covered pavilion for all of your outside entertaining! **Come see our model at 8777 SW 8th Street** Pictures listed are from a previous model.
- Type:
- Single Family
- Sq.Ft.:
- 2,786
- Status:
- Active
- Beds:
- 4
- Lot size:
- 0.26 Acres
- Baths:
- 5.00
- MLS#:
- 2505254
- Subdivision:
- Orchard Woods
ADDITIONAL INFORMATION
Welcome to your dream home in Lee's Summit's newest subdivision, Orchard Woods! This stunning 1.5-story Belmont floor plan by JWM Custom Homes offers the perfect blend of luxury and functionality. With 4 spacious bedrooms and 4.1 bathrooms, this home is designed for modern living. The primary bedroom is conveniently located on the main level, featuring a gorgeous see-through fireplace that connects to the cozy living room. The open-concept design seamlessly integrates the dining area, living room, and chef’s kitchen, which is equipped with top-of-the-line upgrades and a large walk-in pantry. Upstairs, each bedroom has its own private full bath, ensuring comfort and privacy for all. This home is just seconds away from shopping, dining, Lake Jacomo, and Blue Springs Lake, offering the perfect balance of tranquility and convenience. Don't miss out on the opportunity to make this exceptional property your own! Home is under construction and final pricing is subject to change.
  |
| Listings courtesy of Heartland MLS as distributed by MLS GRID. Based on information submitted to the MLS GRID as of {{last updated}}. All data is obtained from various sources and may not have been verified by broker or MLS GRID. Supplied Open House Information is subject to change without notice. All information should be independently reviewed and verified for accuracy. Properties may or may not be listed by the office/agent presenting the information. Properties displayed may be listed or sold by various participants in the MLS. The information displayed on this page is confidential, proprietary, and copyrighted information of Heartland Multiple Listing Service, Inc. (Heartland MLS). Copyright 2024, Heartland Multiple Listing Service, Inc. Heartland MLS and this broker do not make any warranty or representation concerning the timeliness or accuracy of the information displayed herein. In consideration for the receipt of the information on this page, the recipient agrees to use the information solely for the private non-commercial purpose of identifying a property in which the recipient has a good faith interest in acquiring. The properties displayed on this website may not be all of the properties in the Heartland MLS database compilation, or all of the properties listed with other brokers participating in the Heartland MLS IDX program. Detailed information about the properties displayed on this website includes the name of the listing company. Heartland MLS Terms of Use |
Lees Summit Real Estate
The median home value in Lees Summit, MO is $361,860. This is higher than the county median home value of $212,500. The national median home value is $338,100. The average price of homes sold in Lees Summit, MO is $361,860. Approximately 73.81% of Lees Summit homes are owned, compared to 20.93% rented, while 5.26% are vacant. Lees Summit real estate listings include condos, townhomes, and single family homes for sale. Commercial properties are also available. If you see a property you’re interested in, contact a Lees Summit real estate agent to arrange a tour today!
Lees Summit, Missouri 64064 has a population of 100,734. Lees Summit 64064 is more family-centric than the surrounding county with 36.16% of the households containing married families with children. The county average for households married with children is 28.36%.
The median household income in Lees Summit, Missouri 64064 is $101,399. The median household income for the surrounding county is $60,800 compared to the national median of $69,021. The median age of people living in Lees Summit 64064 is 38.8 years.
Lees Summit Weather
The average high temperature in July is 87.88 degrees, with an average low temperature in January of 19.64 degrees. The average rainfall is approximately 43.1 inches per year, with 14.04 inches of snow per year.
