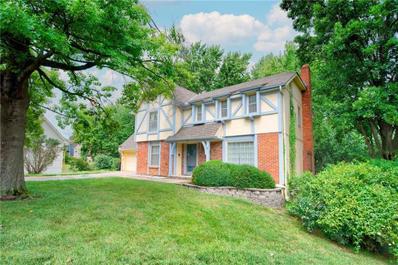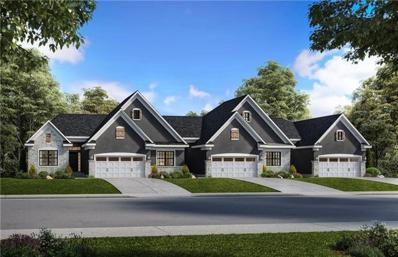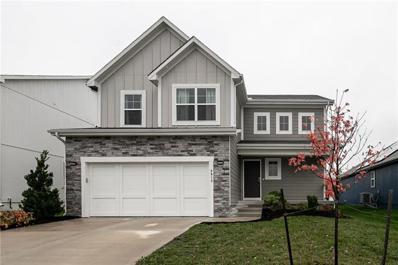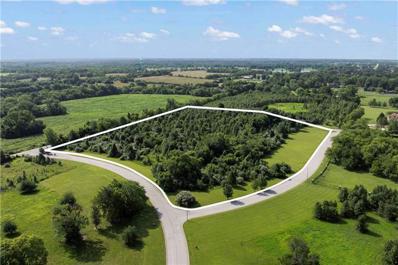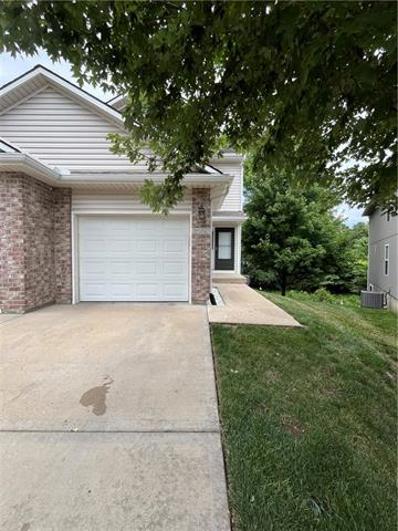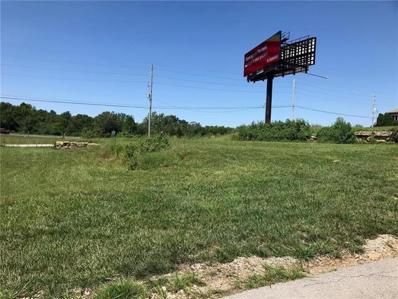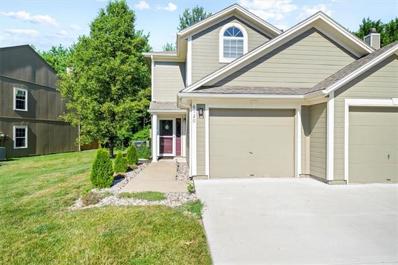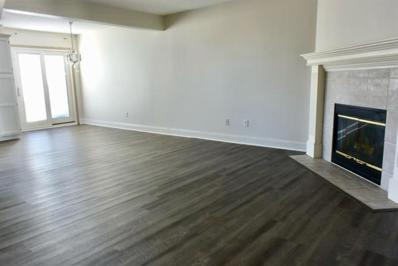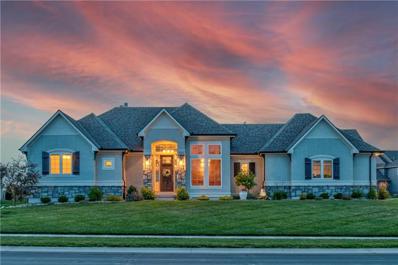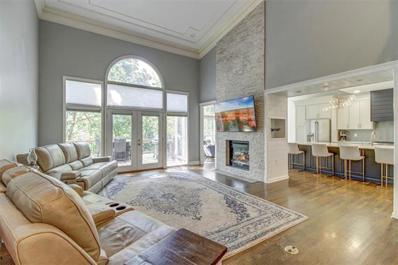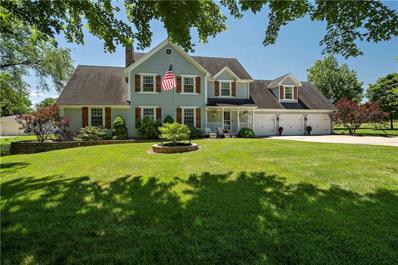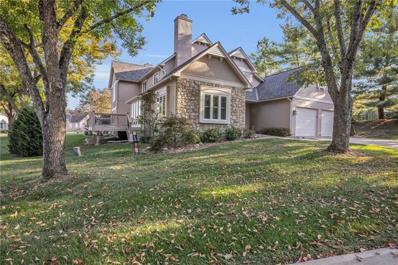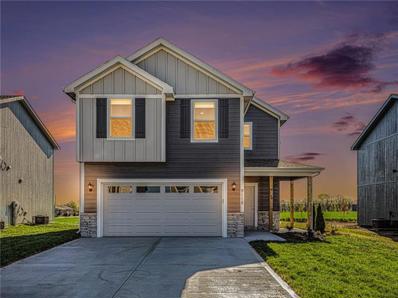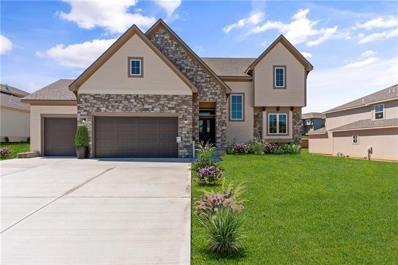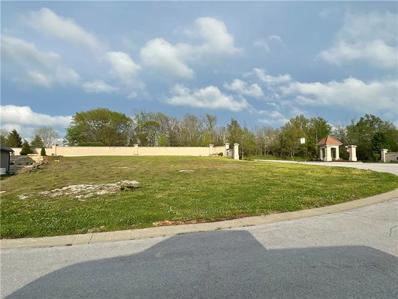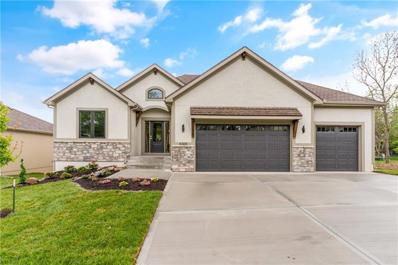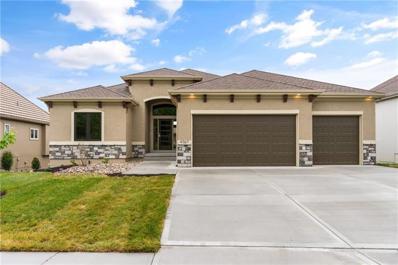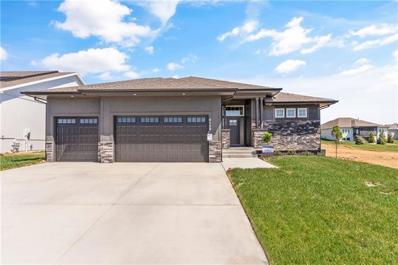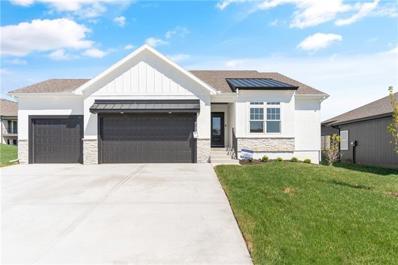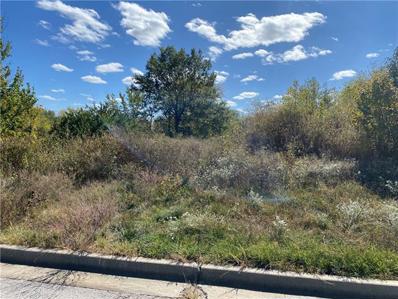Lees Summit MO Homes for Rent
- Type:
- Single Family
- Sq.Ft.:
- 2,000
- Status:
- Active
- Beds:
- 4
- Lot size:
- 0.35 Acres
- Year built:
- 1978
- Baths:
- 3.00
- MLS#:
- 2501091
- Subdivision:
- Lakewood
ADDITIONAL INFORMATION
This Lakewood home is located on a quiet culdasac with a gentle sloping yard down to the lake. The park like setting and view give a sense of peace and serenity. The home is a traditional floor plan with formal dining & formal living on each side of the entry with the kitchen and family room in the back of the home. A center staircase leads to all four bedrooms on the second floor. The lower level family room walks out to the back yard with a bonus room and unfinished storage. The home needs some updating and repairs. Seller would like sell in its present condition to allow the buyer to bring this home back to its former glory. Inspections are welcome but seller does not intend to make any repairs.
- Type:
- Townhouse
- Sq.Ft.:
- 2,266
- Status:
- Active
- Beds:
- 3
- Lot size:
- 0.47 Acres
- Year built:
- 2023
- Baths:
- 3.00
- MLS#:
- 2502290
- Subdivision:
- Lakewood- Chapel Ridge Woods
ADDITIONAL INFORMATION
Simplify your life with an ALL NEW MAINTENANCE PROVIDED CUSTOM TOWNHOME, in Chapel Ridge at Lakewood "The Woods"! With Beautiful New Construction Townhome, The Benjamin, 1 Story WALK-OUT, 2 Car Garage with 3 Bedrooms, 3 Bathrooms, Open floor plan with custom cabinets in kitchen and bathrooms. Along with granite counter-tops and walk-in pantry. Amazing Master Suite & Bath with walk-in closet & laundry room on main level unfinished basement. Looking to "right-size, down-size or lock & leave"? NO MORE MOWING, SHOVELING OR TRIMMING ALLOWED AT THE WOODS, making this a must see! Spend your days enjoying the: Two (2) Lakes, covering ~365 Acres, 2 Marinas, Pontoon Boat Rental, Fishing, Swimming Beach, 3 Swimming Pools – Lakewood Aquatic Center, East Lake Village Pool & Lakewood Oaks, Lakewood Oaks Country Club – Par 71 Golf Course, 3 Playgrounds, 7 Tennis Courts, Pickleball Court, Basketball Courts, 2 Lighted Sand Volleyball Courts, 3 Baseball Fields, 3 Soccer Fields, Award-winning Public Schools – AAA Rated Community Clubs & Activities include: Garden Club, Bridge Club, Mom’s Club, Sail & Paddle Club, 2 Youth Swim Teams, Tennis Club, Yoga, Pilates, Stitching Club, Water Aerobics, Bass Fishing Club, Plus a monthly member calendar with daily events. ****Builder uses own contract,, please see supplemental sales contract documents.***Simulated Photos***
- Type:
- Single Family
- Sq.Ft.:
- 2,458
- Status:
- Active
- Beds:
- 5
- Lot size:
- 0.14 Acres
- Year built:
- 2021
- Baths:
- 4.00
- MLS#:
- 2501669
- Subdivision:
- Edgewater
ADDITIONAL INFORMATION
Step inside this charming two-story home with 5 bedrooms and 3.5 bathrooms. The main floor invites you in with its bright, open layout that includes a spacious living room, dining area, and kitchen. The kitchen is a chef's dream with a large island and a pantry for all your storage needs. Upstairs, the bright and airy master bedroom features a walk-in closet and an ensuite bathroom with double vanities. Three more bedrooms, a full bathroom, and a convenient laundry room complete the upper level. The finished basement adds even more living space with a cozy family room, another full bathroom, and a fifth bedroom—perfect for guests or a home office. Outside, you’ll find a fully fenced backyard, offering a great space for relaxing or playing. This home offers plenty of room for your family to grow. All that’s left to do is move in and start making it your own!
- Type:
- Land
- Sq.Ft.:
- n/a
- Status:
- Active
- Beds:
- n/a
- Lot size:
- 9.57 Acres
- Baths:
- MLS#:
- 2499069
- Subdivision:
- Jacomo Ridge Estates
ADDITIONAL INFORMATION
Exceptional estate lot available in the highly sought-after Jacomo Ridge Estates. Envision your dream home on this private, nearly 10-acre lot, conveniently located near Lake Jacomo and Fleming Park. The level, tree-lined terrain offers an ideal setting for an estate, with a minimum build requirement of 3,000 sq ft. Utilities, including water and electric, are already in place.
- Type:
- Townhouse
- Sq.Ft.:
- 1,353
- Status:
- Active
- Beds:
- 3
- Lot size:
- 0.02 Acres
- Year built:
- 2005
- Baths:
- 4.00
- MLS#:
- 2490018
- Subdivision:
- Fox Horn
ADDITIONAL INFORMATION
Are you looking for a place for yourself or your family that is maintenance free, in Blue Springs School District, and with ample space to spread out? This spacious end-unit townhouse is the place for you! One of the largest in the complex and boasts new carpet on the main level. Enjoy the ample space and modern updates that make this home both comfortable and stylish.
- Type:
- Other
- Sq.Ft.:
- n/a
- Status:
- Active
- Beds:
- n/a
- Lot size:
- 1.47 Acres
- Baths:
- MLS#:
- 2497376
ADDITIONAL INFORMATION
Location, Location, Location! Build to suit, this tremendous commercial lot, at a hard to beat price! Lakewood Way location with I-470 main visibility. Thousands of potential customers will see your business location and signage daily. Interstate 70 to your North, I-470 takes you to the South and West, hard to beet this location!
- Type:
- Condo
- Sq.Ft.:
- 1,426
- Status:
- Active
- Beds:
- 3
- Year built:
- 1998
- Baths:
- 3.00
- MLS#:
- 2496064
- Subdivision:
- Condos Of Oaks Ridge Meadows
ADDITIONAL INFORMATION
Don't miss your chance at this 3 bedroom, 2.5 bath Lee's Summit home! Open main living area with gas fireplace. All bedrooms on the second level. Single-car garage. Spacious fenced deck backs to wooded area. Prime location near 470, Lake Tapawingo, restaurants, shopping, services, and more!
- Type:
- Townhouse
- Sq.Ft.:
- 1,362
- Status:
- Active
- Beds:
- 2
- Lot size:
- 0.02 Acres
- Year built:
- 2001
- Baths:
- 3.00
- MLS#:
- 2494798
- Subdivision:
- Condos Of Oaks Ridge Meadows
ADDITIONAL INFORMATION
Charming Two-Story Townhome with Vaulted Ceilings, Modern Amenities soon NEW CARPET! New pics coming. Welcome to this delightful two-story townhome, perfect for those seeking comfort and convenience. With 2 spacious bedrooms and 2.5 baths, this home offers a blend of modern design and cozy living spaces. The upstairs bedrooms feature vaulted ceilings that add an airy, open feel, enhancing each room’s charm and elegance. Features: 2 Bedrooms, 2.5 Baths: Generously sized bedrooms with ample closet space and stylish en-suite bathrooms. Vaulted Ceilings: Enjoy high, vaulted ceilings in each bedroom, bringing in natural light and a sense of openness. Attached Garage: Convenient attached garage for parking and extra storage. No Lawn Maintenance: Spend more time enjoying your home and less time worrying about upkeep—lawn maintenance is fully covered. Open Living Space: An inviting living area flows seamlessly into the kitchen, perfect for relaxing or entertaining. With its ideal location, modern amenities, and hassle-free living, this townhome is a fantastic opportunity for anyone looking for the perfect place to call home. Schedule your tour today!
- Type:
- Single Family
- Sq.Ft.:
- 3,243
- Status:
- Active
- Beds:
- 4
- Lot size:
- 0.32 Acres
- Year built:
- 2021
- Baths:
- 4.00
- MLS#:
- 2494857
- Subdivision:
- Park Ridge Summit
ADDITIONAL INFORMATION
Look no further with this GORGEOUS reverse split that has it all. Situated in the coveted Park Ridge Estates Neighborhood (the newer section), this house is decorated with the highest quality of fixtures, finishes, paneling, etc., this house boast everything you need and more. Every attention to detail has been considered and to replicate this same house, would be significantly more expensive. The home interior was designed by a well-known and coveted interior decorator that goes above & beyond in every facet. The spacious kitchen includes an oversized walk-in pantry, gas stove top, granite counters and a direct view to the living room for all things entertaining. The functionality of this house includes having the Primary Suite on the main level with an additional bedroom on the same level. This fully finished basement, designed for entertaining, includes a full-sized bar and two additional bedrooms--not to mention overflow area for plenty of storage. Seller and builder went all out on this dream home, to include a luxury feel throughout. The exterior, situated on a prime corner lot, includes a wrought iron fence, oversized patio for entertaining and plug-in for a future jacuzzi/hot tub. Neighborhood includes amenities galore, featuring a mansion sized club house, three pools, tennis/pickleball court, and connecting walking trails. This is a MUST SEE home. (Sellers have moved, photo's were taken when home was occupied and furnished)
- Type:
- Single Family
- Sq.Ft.:
- 3,416
- Status:
- Active
- Beds:
- 4
- Lot size:
- 0.34 Acres
- Year built:
- 1992
- Baths:
- 4.00
- MLS#:
- 2493107
- Subdivision:
- Arbores
ADDITIONAL INFORMATION
Beautifully updated 1.5 story home in the highly sought after Arbores subdivision offers a blend of modern upgrades and timeless charm. The master bathroom, remodeled in August 2024, features new tiled flooring, a stylishly tiled shower, a luxurious soaker tub and brushed nickel hardware, and freshly painted cabinets, walls and ceiling. The master closet and lower level stairs boast brand new carpeting. The homes exterior was also freshly painted in 2024, adding to its curb appeal. Inside, the $80K remodeled kitchen, completed in 2023, showcases top of the line GE Cafe appliances, a gas stove, a walk-in pantry and an abundance of cabinetry with soft close feature and meticulously planned out design. The main level features newly installed & refinished hardwood floors, while the second level offers all new carpeting and flooring. Every bedroom has walk-in closets and have been freshly painted, with added accent trim, wainscoting in the bathrooms and updated light fixtures throughout. The property backs up to a serene wooded area and one of two community lakes, perfect for fishing or evening strolls. The expansive walkout basement, filled with natural light from numerous windows, is stubbed for a bath and ready to be finished, offering potential for additional living space with stunning backyard views. The two-tiered deck provides a treehouse-like retreat, making it the perfect spot to relax and enjoy the natural surroundings. Conveniently located near highways, shopping and schools, this home combines modern updates with a peaceful setting, making it a true gem in the Arbores.
- Type:
- Single Family
- Sq.Ft.:
- 2,880
- Status:
- Active
- Beds:
- 5
- Lot size:
- 1.8 Acres
- Year built:
- 1988
- Baths:
- 4.00
- MLS#:
- 2490010
- Subdivision:
- Hill Crest Estates
ADDITIONAL INFORMATION
Back on the Market at no fault of sellers! Inspections completed and ready for new owners! Welcome to your dream home, a charming two-story nestled on nearly two acres of pristine land. This beautifully updated 5-bedroom residence boasts new carpeting and meticulous updates throughout. The spacious layout offers ample room for family gatherings, ensuring everyone has their perfect spot to unwind. One of the home's most enchanting features is its serene backdrop, as it backs to lush green space, providing a picturesque and private setting. Here, you'll find peace and tranquility, knowing that your view and privacy are preserved. Whether you're sipping morning coffee on the patio or hosting a summer barbecue, this home offers the perfect blend of luxury and nature, inviting you to create cherished memories in a truly beautiful setting.
- Type:
- Other
- Sq.Ft.:
- 3,479
- Status:
- Active
- Beds:
- 3
- Lot size:
- 0.08 Acres
- Year built:
- 1989
- Baths:
- 4.00
- MLS#:
- 2491103
- Subdivision:
- The Waters Edge
ADDITIONAL INFORMATION
>>>NEW ROOF!!!!<<<
- Type:
- Single Family
- Sq.Ft.:
- 2,021
- Status:
- Active
- Beds:
- 4
- Lot size:
- 0.2 Acres
- Year built:
- 2024
- Baths:
- 3.00
- MLS#:
- 2491513
- Subdivision:
- Chapman Farms- The Villas At
ADDITIONAL INFORMATION
Back on the market at no fault of the seller. Buyers financing fell through. Discover the perfect blend of style and functionality in this new construction home located in Blue Springs, within the prestigious Lees Summit School District. The kitchen showcases stainless steel appliances, including a refrigerator with an ice maker, set against the backdrop of elegant granite countertops and a chic tile backsplash. This home doesn't just promise modern aesthetics; it also offers practical features like a high-efficiency HVAC system, and convenience with garage door openers (including 2 remotes). Style meets comfort with 2" faux wood blinds and luxury vinyl plank flooring in all areas, excluding bedrooms and stairs. The layout is thoughtfully designed with all bedrooms and the laundry room situated on the same level for easy living. The primary suite stands out with its spaciousness and an walk-in closet. This home is an ideal combination of contemporary amenities and comfortable living in a highly sought-after area. Embrace this opportunity to make it your own! The Builder is offering an $8,500 contribution toward a rate buydown and/or closing costs. Call for details. Seller is an immediate family member to the 1st listing agent. Seller is also a licensed broker in the state of Missouri.
- Type:
- Single Family
- Sq.Ft.:
- 2,800
- Status:
- Active
- Beds:
- 4
- Lot size:
- 0.26 Acres
- Baths:
- 4.00
- MLS#:
- 2488079
- Subdivision:
- Park Ridge Summit
ADDITIONAL INFORMATION
Step into luxury living in this exquisite new construction 2-story home boasting 4 bedrooms, 3.5 bathrooms, and spanning 2830 square feet, this residence is designed to impress. The main level features a spacious private office, a large mud room for added convenience, and a stunning fireplace with floor-to-ceiling stone, creating a warm and inviting ambiance. The master bathroom is a sanctuary on its own, boasting two vanities, a soaking tub, and a spacious shower. The grandeur continues with a huge master bedroom closet seamlessly connected to the laundry room, ensuring utmost convenience and sophistication throughout. The three additional bedrooms have access to a full bathroom. Enjoy all the amenities Park Ridge has to offer! *buyer/buyers agent to verify square footage, taxes, and all other information.
- Type:
- Land
- Sq.Ft.:
- n/a
- Status:
- Active
- Beds:
- n/a
- Baths:
- MLS#:
- 2485444
- Subdivision:
- Lakewood
ADDITIONAL INFORMATION
Enjoy lake living with all the amenities Lakewood has to offer! This is the last lot in The Enclave of Lakewood. This lot is suitable for a side entry garage and front/side walkout. See renderings done by Drafting Home LLC in photos. Contract to build a new home with Diamond Built LLC or bring your own builder. Information on the Lakewood community can be found on their website at lpoa.com
- Type:
- Single Family
- Sq.Ft.:
- 3,050
- Status:
- Active
- Beds:
- 3
- Lot size:
- 0.2 Acres
- Baths:
- 3.00
- MLS#:
- 2485386
- Subdivision:
- Park Ridge Manor
ADDITIONAL INFORMATION
Introducing a masterpiece of modern living, this new construction home offers a blend of elegance and functionality. The Lariatt II by Park Ridge Homes, offers 3 bedrooms, 3 bathrooms, and a full-sized office, this residence is designed to impress. The exquisite ceiling treatments in the entryway and great room add a touch of sophistication. Upgraded light fixtures illuminate every corner, enhancing the ambiance throughout. The great room welcomes you with a stunning fireplace with built-ins, creating a warm and inviting atmosphere. Step out onto the oversized covered deck, perfect for relaxation and entertainment. The well designed kitchen offers the convenience of a walk-in pantry and a butler's pantry, elevating your culinary experience. Discover two additional bedrooms with a full-sized bathroom in the finished lower walk-out level, offering versatility and ample space for guests or family members. This home is a testament to modern elegance and thoughtful design, ready to fulfill your every desire for a dream home.
- Type:
- Single Family
- Sq.Ft.:
- 2,926
- Status:
- Active
- Beds:
- 4
- Lot size:
- 0.19 Acres
- Baths:
- 3.00
- MLS#:
- 2485368
- Subdivision:
- Park Ridge Manor
ADDITIONAL INFORMATION
Welcome to the stunning Raleigh XL by Park Ridge Homes. This new construction home offers luxurious living in a prime location at Park Ridge Manor Jackson County's finest Maintenance Provided Community. This spacious four bedroom, three bathroom home boasts a sprawling 2926 square feet of well-designed living space. As you enter, you are greeted by a grand great room featuring a stunning fireplace and soaring vaulted ceilings. The main level hosts two bedrooms including the Primary suite and ensuite, providing convince and comfort. The finished walk out lower level adds extra living space with two additional bedrooms, a full bathroom and a rec room complete with a wet bar. creating an inviting ambiance for relaxing and entertaining.
- Type:
- Single Family
- Sq.Ft.:
- 2,784
- Status:
- Active
- Beds:
- 3
- Lot size:
- 0.24 Acres
- Baths:
- 3.00
- MLS#:
- 2477868
- Subdivision:
- Trails Of Park Ridge
ADDITIONAL INFORMATION
Welcome to your dream home in an exclusive maintenance-provided community, where luxury meets convenience and where your comfort is paramount. Newly constructed with meticulous attention to detail, this elegant 3-bedroom, 4-bathroom residence boasts modern design and an array of high-end finishes. As you step through the grand entrance, you'll be greeted by a spacious, open-concept living area that invites natural light through large, energy-efficient windows, creating a warm and inviting atmosphere. The heart of the home is the chef's kitchen, complete with state-of-the-art stainless steel appliances, sleek quartz countertops, a generous island perfect for meal prep and casual dining, and ample custom cabinetry. The adjacent dining space is ideal for hosting dinner parties and family gatherings. Retreat to the luxurious master suite, a sanctuary featuring a large walk-in closet and a spa-like en-suite bathroom with dual vanities, an oversized walk-in shower, and a soaking tub. Each of the additional bedrooms is generously sized and offers direct access to bathrooms, ensuring comfort and privacy for family and guests alike. Additional features of this impeccable home include a convenient main-level laundry room, a versatile home office, and a tranquil outdoor area with a fireplace perfect for relaxing or entertaining in the beautifully landscaped surroundings. This home also comes with a one year builder warranty, provided directly by the builder himself!
- Type:
- Land
- Sq.Ft.:
- n/a
- Status:
- Active
- Beds:
- n/a
- Baths:
- MLS#:
- 2476950
- Subdivision:
- Other
ADDITIONAL INFORMATION
Fast growing corridor with a tremendous amount of residential new construction in the area. Surrounded by active residential developments such as Chapman Farms, Estates at Chapman Farms, Villas at Chapman Farms, Lakeside at Chapman Farms, and Edgewater. Lots are zoned Neighborhood Business and Service/Office. High visibility & traffic counts with the new neighborhoods as well as traffic from Lake Lotawana.
- Type:
- Land
- Sq.Ft.:
- n/a
- Status:
- Active
- Beds:
- n/a
- Baths:
- MLS#:
- 2476949
- Subdivision:
- Other
ADDITIONAL INFORMATION
Fast growing corridor with a tremendous amount of residential new construction in the area. Surrounded by active residential developments such as Chapman Farms, Estates at Chapman Farms, Villas at Chapman Farms, Lakeside at Chapman Farms, and Edgewater. Lots are zoned Neighborhood Business and Service/Office. High visibility & traffic counts with the new neighborhoods as well as traffic from Lake Lotawana.
- Type:
- Land
- Sq.Ft.:
- n/a
- Status:
- Active
- Beds:
- n/a
- Baths:
- MLS#:
- 2476948
- Subdivision:
- Other
ADDITIONAL INFORMATION
Fast growing corridor with a tremendous amount of residential new construction in the area. Surrounded by active residential developments such as Chapman Farms, Estates at Chapman Farms, Villas at Chapman Farms, Lakeside at Chapman Farms, and Edgewater. Lots are zoned Neighborhood Business and Service/Office. High visibility & traffic counts with the new neighborhoods as well as traffic from Lake Lotawana.
- Type:
- Land
- Sq.Ft.:
- n/a
- Status:
- Active
- Beds:
- n/a
- Baths:
- MLS#:
- 2476946
- Subdivision:
- Other
ADDITIONAL INFORMATION
Fast growing corridor with a tremendous amount of residential new construction in the area. Surrounded by active residential developments such as Chapman Farms, Estates at Chapman Farms, Villas at Chapman Farms, Lakeside at Chapman Farms, and Edgewater. Lots are zoned Neighborhood Business and Service/Office. High visibility & traffic counts with the new neighborhoods as well as traffic from Lake Lotawana.
- Type:
- Land
- Sq.Ft.:
- n/a
- Status:
- Active
- Beds:
- n/a
- Baths:
- MLS#:
- 2476940
- Subdivision:
- Other
ADDITIONAL INFORMATION
Fast growing corridor with a tremendous amount of residential new construction in the area. Surrounded by active residential developments such as Chapman Farms, Estates at Chapman Farms, Villas at Chapman Farms, Lakeside at Chapman Farms, and Edgewater. Lots are zoned Neighborhood Business and Service/Office. High visibility & traffic counts with the new neighborhoods as well as traffic from Lake Lotawana. Property has a NID tax. However, the NID expires at the end of 2028. Seller has made significant price drops to move this property!
- Type:
- Single Family
- Sq.Ft.:
- 1,651
- Status:
- Active
- Beds:
- 3
- Lot size:
- 0.24 Acres
- Baths:
- 2.00
- MLS#:
- 2471419
- Subdivision:
- Trails Of Park Ridge
ADDITIONAL INFORMATION
3 BEDROOM TRUE RANCH home featuring the open concept design elements so popular among today's buyers. One level living at its finest--- including spacious kitchen / dining / family room area all with wood floors! The kitchen boasts a large island, built-in appliances -- including gas range & microwave, Bosch dishwasher -- ample cabinetry and large walk-in pantry for fantastic storage space. Master suite showcases a spacious bedroom with spa like ensuite including walk-in shower , dual vanities, private toilet room and large walk-in closet which leads directly to laundry room for the ultimate in convenience! Mudroom off garage is great "drop zone" for coats, boots, bags, etc! Split bedroom floor plan means the master suite is private -- separate from additional two main floor bedrooms & bathroom! Spacious covered patio with fireplace and TV cabinet is perfect for outdoor entertaining or just relaxing. Trails of Park Ridge is the perfect Maintenance Provided Community - with 3 neighborhood swimming pools, walking trails, fitness center, community gazebo, playground, tennis court and easy highway access.
- Type:
- Land
- Sq.Ft.:
- n/a
- Status:
- Active
- Beds:
- n/a
- Lot size:
- 30 Acres
- Baths:
- MLS#:
- 2459103
- Subdivision:
- Other
ADDITIONAL INFORMATION
Prime development ground (30 Acres) ready for Residential Development. Located in the city limits of Blue Springs, with a Lee's Summit address and it's located right in front of The Estates at Chapman Farms. Sewer and Water is on site. This prime property is ready to go and the city has already approved, but the building permit has expire on Dec of 2023, and needs to be renewed by the city for an 80 lots residential subdivision to go right in. The name of the subdivision is Brookside Estates at Chapman Farms. There is 12.17 Acres located on the south side of Brookside Drive and 17.83 Acres located on the north side of Brookside Drive.
  |
| Listings courtesy of Heartland MLS as distributed by MLS GRID. Based on information submitted to the MLS GRID as of {{last updated}}. All data is obtained from various sources and may not have been verified by broker or MLS GRID. Supplied Open House Information is subject to change without notice. All information should be independently reviewed and verified for accuracy. Properties may or may not be listed by the office/agent presenting the information. Properties displayed may be listed or sold by various participants in the MLS. The information displayed on this page is confidential, proprietary, and copyrighted information of Heartland Multiple Listing Service, Inc. (Heartland MLS). Copyright 2024, Heartland Multiple Listing Service, Inc. Heartland MLS and this broker do not make any warranty or representation concerning the timeliness or accuracy of the information displayed herein. In consideration for the receipt of the information on this page, the recipient agrees to use the information solely for the private non-commercial purpose of identifying a property in which the recipient has a good faith interest in acquiring. The properties displayed on this website may not be all of the properties in the Heartland MLS database compilation, or all of the properties listed with other brokers participating in the Heartland MLS IDX program. Detailed information about the properties displayed on this website includes the name of the listing company. Heartland MLS Terms of Use |
Lees Summit Real Estate
The median home value in Lees Summit, MO is $361,860. This is higher than the county median home value of $212,500. The national median home value is $338,100. The average price of homes sold in Lees Summit, MO is $361,860. Approximately 73.81% of Lees Summit homes are owned, compared to 20.93% rented, while 5.26% are vacant. Lees Summit real estate listings include condos, townhomes, and single family homes for sale. Commercial properties are also available. If you see a property you’re interested in, contact a Lees Summit real estate agent to arrange a tour today!
Lees Summit, Missouri 64064 has a population of 100,734. Lees Summit 64064 is more family-centric than the surrounding county with 36.16% of the households containing married families with children. The county average for households married with children is 28.36%.
The median household income in Lees Summit, Missouri 64064 is $101,399. The median household income for the surrounding county is $60,800 compared to the national median of $69,021. The median age of people living in Lees Summit 64064 is 38.8 years.
Lees Summit Weather
The average high temperature in July is 87.88 degrees, with an average low temperature in January of 19.64 degrees. The average rainfall is approximately 43.1 inches per year, with 14.04 inches of snow per year.
