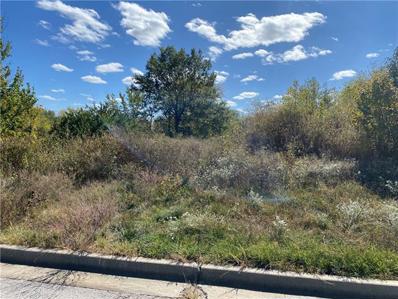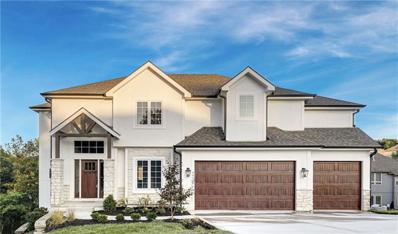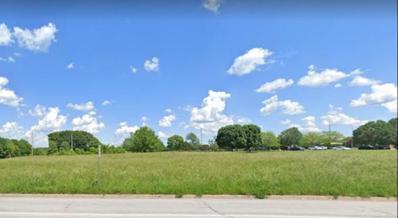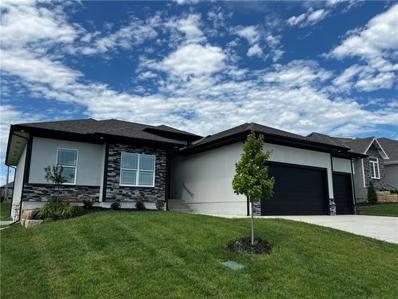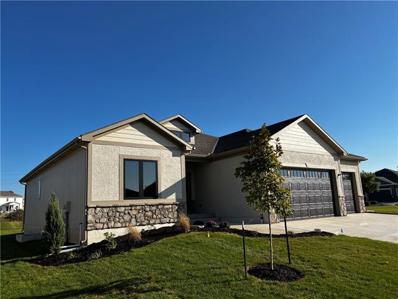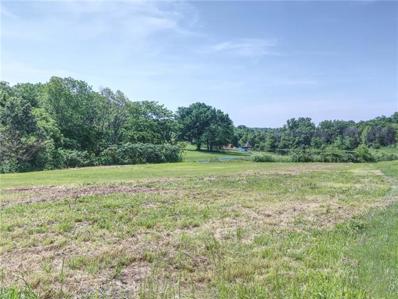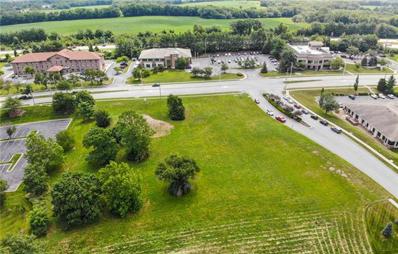Lees Summit MO Homes for Rent
- Type:
- Land
- Sq.Ft.:
- n/a
- Status:
- Active
- Beds:
- n/a
- Lot size:
- 30 Acres
- Baths:
- MLS#:
- 2459103
- Subdivision:
- Other
ADDITIONAL INFORMATION
Prime development ground (30 Acres) ready for Residential Development. Located in the city limits of Blue Springs, with a Lee's Summit address and it's located right in front of The Estates at Chapman Farms. Sewer and Water is on site. This prime property is ready to go and the city has already approved, but the building permit has expire on Dec of 2023, and needs to be renewed by the city for an 80 lots residential subdivision to go right in. The name of the subdivision is Brookside Estates at Chapman Farms. There is 12.17 Acres located on the south side of Brookside Drive and 17.83 Acres located on the north side of Brookside Drive.
- Type:
- Single Family
- Sq.Ft.:
- 2,800
- Status:
- Active
- Beds:
- 4
- Lot size:
- 0.32 Acres
- Year built:
- 2023
- Baths:
- 4.00
- MLS#:
- 2446706
- Subdivision:
- Dalton's Ridge
ADDITIONAL INFORMATION
Builder is wanting this one under contract by end of year. Please read offer instructions for detail. Builder will make a great deal on finishing out a portion of the basement. This two-story home boasts an inviting open-concept design, perfect for modern living. Upon entering, you'll be captivated by the attention to detail and luxurious features. The kitchen is a chef's dream, showcasing elegant custom cabinets and stunning quartz countertops. The walk-in pantry ensures ample storage space, and the coffee bar adds a touch of sophistication. The large island provides both functionality and a gathering place for family and friends. Thru-out the home, you'll find charming shiplap accents and beautiful wood beams that add character and warmth. The vaulted ceilings contribute to the spacious and airy ambiance, making every room feel inviting and comfortable. The dining room offers a dedicated space for family meals or entertaining guests. Convenience and elegance meet in the 1/2 bath and the adjacent laundry/mudroom, which features durable wood floors for easy maintenance. As you ascend the stairs, you'll find your own sanctuary in the Master Suite. The vaulted ceiling adds a touch of grandeur, and the dual vanity ensures plenty of space for personal grooming. Relax and unwind in the free-standing soaker tub, and indulge in the luxurious walk-in full tile shower, complete with dual shower heads and a bench. BR 2 offers a private full bath and walk-in closet, providing comfort and privacy to its occupants. Bedrooms 3 and 4 are equally impressive, featuring upgraded carpet and walk-in closets. The possibilities are endless in the walk-out basement, which is ready to be customized to suit your preferences. It is already stubbed for a full bath, offering further potential for expansion. With an acceptable offer, the Builder is offering an incentive on finishing the basement. In summary, the Beechcraft Plan in Dalton's Ridge Subdivision is the epitome of luxury living.
- Type:
- Other
- Sq.Ft.:
- n/a
- Status:
- Active
- Beds:
- n/a
- Lot size:
- 1.37 Acres
- Baths:
- MLS#:
- 2411817
ADDITIONAL INFORMATION
Great Commercial Lot located at the Corner of Bowlin and Lakewood Way. Wonderful Visibility from I-470! Perfect location for a restaurant or local bar establishment due to the higher end subdivisions located at this exit such as Lakewood, Monticello and Oaks Ridge Meadows. As well as located directly at the entrance on your way to Blue Springs Marina. Come take a look at it.
- Type:
- Single Family
- Sq.Ft.:
- 1,809
- Status:
- Active
- Beds:
- 3
- Lot size:
- 0.28 Acres
- Baths:
- 2.00
- MLS#:
- 2411314
- Subdivision:
- Trails Of Park Ridge
ADDITIONAL INFORMATION
Finally! The RANCH you've been searching for! A Place Called Home offers a beautiful ranch plan with spacious rooms, spectacular trim work and openness throughout. The layout offers three bedrooms and two full bathrooms. Walk into the stunning Greatroom with beamed ceiling treatments and a corner fireplace, leaving plenty of room for furniture placement. The kitchen offers a spacious island, granite countertops and walk in pantry, as well as a mud room off the garage entry. The Primary suite offers an oversized closet, walk in shower and double vanities. Entertain easily out on the covered patio with second fireplace. **Buyer/buyers agent responsible for verifying all HOA fees and tax information restrictions might apply to parade special**
- Type:
- Single Family
- Sq.Ft.:
- 2,470
- Status:
- Active
- Beds:
- 4
- Lot size:
- 0.5 Acres
- Baths:
- 3.00
- MLS#:
- 2405268
- Subdivision:
- Trails Of Park Ridge
ADDITIONAL INFORMATION
Popular Raleigh floor plan by Park Ridge Homes. This open floor plan offers two bedrooms and two bathrooms on the main level, and two bedrooms with one full bathroom in the finished lower level. This home is completed and ready to be moved into! Pick one of the three community pools to swim at or enjoy a walk on the two mile walking trail. Come see why The Trails of Park Ridge is Jackson County's premier MAINTENANCE PROVIDED COMMUNITY. Community has 3 swimming pools, clubhouse, and a number of other amenities. Maintenance provided includes Lawn mowing, lawn applications, trash pickup, and snow removal. *Buyers and/or Buyers Agent responsible for verifying all HOA fees and tax info, restrictions might apply to parade special*
- Type:
- Land
- Sq.Ft.:
- n/a
- Status:
- Active
- Beds:
- n/a
- Lot size:
- 1.3 Acres
- Baths:
- MLS#:
- 2350176
- Subdivision:
- Other
ADDITIONAL INFORMATION
Very pretty commercial acreage across from one of the fastest growing areas of new homes in Blue Springs. Apartment complexes are planned for area south of this property. Beautiful view of pond. Located at the busy intersection of Highway 7 and Colbern Road next to new Dollar General. Heavy traffic from Lee’s Summit, Blue Springs, Lake Lotawana, and Lone Jack merge at this crossroad. New sewer line just installed behind property. Zoned General Business. Call listing agent for more details.
- Type:
- Land
- Sq.Ft.:
- n/a
- Status:
- Active
- Beds:
- n/a
- Lot size:
- 2.5 Acres
- Baths:
- MLS#:
- 2217915
- Subdivision:
- Other
ADDITIONAL INFORMATION
Prime Real Estate Opportunity: Corner Lot on NE Ralph Powell Rd Property Overview Size: 2.5 acres Price: $15.95 per square foot Total Price: $1,736,955 Key Features: Utilities: All utilities are readily available at the property. Flexible Purchase Options: Purchase the lot as is Build to suit your specific needs Option to sub-divide for multiple buildings Location Advantages: Access: Convenient northbound and southbound access on NE Ralph Powell Rd. Healthcare Proximity: Within 10 minutes of four major hospitals.
  |
| Listings courtesy of Heartland MLS as distributed by MLS GRID. Based on information submitted to the MLS GRID as of {{last updated}}. All data is obtained from various sources and may not have been verified by broker or MLS GRID. Supplied Open House Information is subject to change without notice. All information should be independently reviewed and verified for accuracy. Properties may or may not be listed by the office/agent presenting the information. Properties displayed may be listed or sold by various participants in the MLS. The information displayed on this page is confidential, proprietary, and copyrighted information of Heartland Multiple Listing Service, Inc. (Heartland MLS). Copyright 2024, Heartland Multiple Listing Service, Inc. Heartland MLS and this broker do not make any warranty or representation concerning the timeliness or accuracy of the information displayed herein. In consideration for the receipt of the information on this page, the recipient agrees to use the information solely for the private non-commercial purpose of identifying a property in which the recipient has a good faith interest in acquiring. The properties displayed on this website may not be all of the properties in the Heartland MLS database compilation, or all of the properties listed with other brokers participating in the Heartland MLS IDX program. Detailed information about the properties displayed on this website includes the name of the listing company. Heartland MLS Terms of Use |
Lees Summit Real Estate
The median home value in Lees Summit, MO is $361,860. This is higher than the county median home value of $212,500. The national median home value is $338,100. The average price of homes sold in Lees Summit, MO is $361,860. Approximately 73.81% of Lees Summit homes are owned, compared to 20.93% rented, while 5.26% are vacant. Lees Summit real estate listings include condos, townhomes, and single family homes for sale. Commercial properties are also available. If you see a property you’re interested in, contact a Lees Summit real estate agent to arrange a tour today!
Lees Summit, Missouri 64064 has a population of 100,734. Lees Summit 64064 is more family-centric than the surrounding county with 36.16% of the households containing married families with children. The county average for households married with children is 28.36%.
The median household income in Lees Summit, Missouri 64064 is $101,399. The median household income for the surrounding county is $60,800 compared to the national median of $69,021. The median age of people living in Lees Summit 64064 is 38.8 years.
Lees Summit Weather
The average high temperature in July is 87.88 degrees, with an average low temperature in January of 19.64 degrees. The average rainfall is approximately 43.1 inches per year, with 14.04 inches of snow per year.
