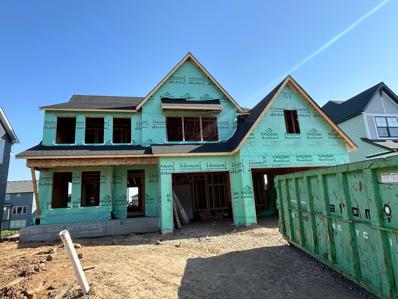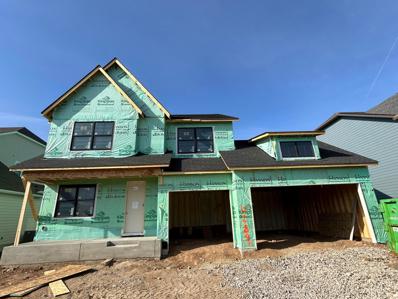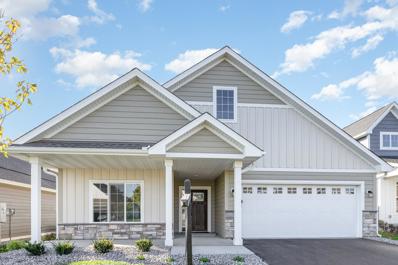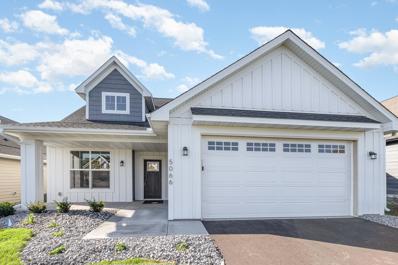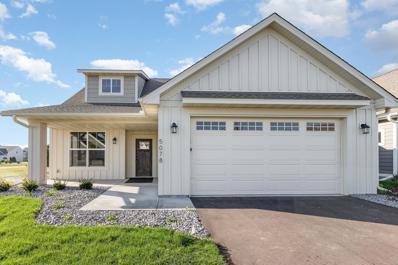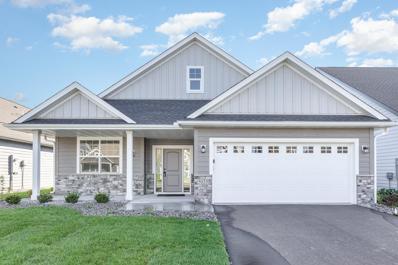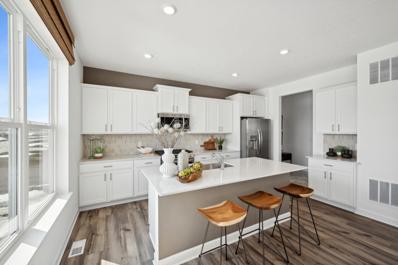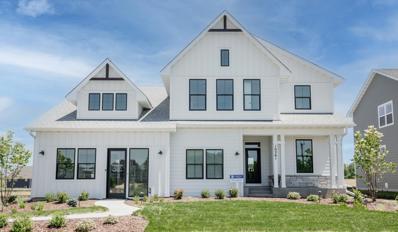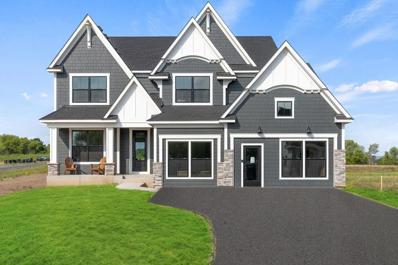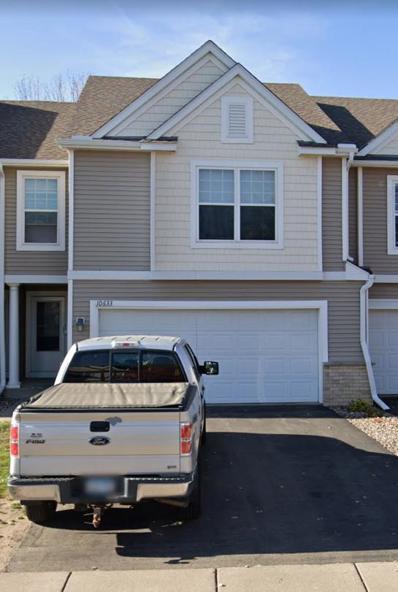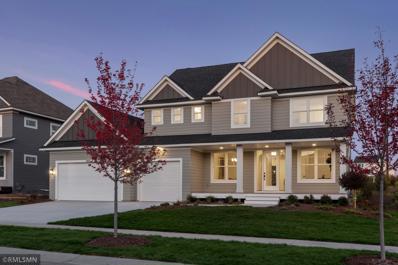Saint Paul MN Homes for Rent
$926,455
4359 Arbor Drive Woodbury, MN 55129
- Type:
- Single Family
- Sq.Ft.:
- 4,461
- Status:
- Active
- Beds:
- 4
- Lot size:
- 0.22 Acres
- Year built:
- 2024
- Baths:
- 5.00
- MLS#:
- 6534427
- Subdivision:
- Arbor Ridge
ADDITIONAL INFORMATION
The award-winning Hillcrest Sport is one of Hanson Builders’ most popular home designs. Featuring an open concept on the main floor, and a large gourmet kitchen that overlooks the great room; families love how the home functions day to day. Upstairs includes three large secondary bedrooms, a Jack & Jill bath, a suite bath, a spacious laundry room, and an incredible owner’s suite. The lower level is designed for entertaining, and of course includes the sport court! Classic exterior featuring Cement Board siding, fiberglass black windows, and a fully landscaped yard. This is estimated for a February, 2025 completion. The neighborhood features a community pool, walking trails, a park, and quick access to all that Woodbury has to offer!
$851,870
4289 Arbor Bay Woodbury, MN 55129
- Type:
- Single Family
- Sq.Ft.:
- 3,834
- Status:
- Active
- Beds:
- 4
- Lot size:
- 0.21 Acres
- Year built:
- 2024
- Baths:
- 4.00
- MLS#:
- 6534297
- Subdivision:
- Arbor Ridge
ADDITIONAL INFORMATION
The latest in a storied history of sport center floorplans. Hanson Builders offers the Weston Sport. This thoughtful designed, open-concept home featuring 4 spacious bedrooms up, all with walk-in closets & a second floor laundry. The main floor boasts a gourmet kitchen which includes a huge island, custom cabinets, quartz counters, a beautiful backsplash, floating shelves and an apron sink. The lower level showcases a large family room and of course the sport center! This home will be complete in January. Neighborhood features community pool, park and walking trails.
- Type:
- Single Family-Detached
- Sq.Ft.:
- 1,734
- Status:
- Active
- Beds:
- 3
- Lot size:
- 0.15 Acres
- Year built:
- 2024
- Baths:
- 2.00
- MLS#:
- 6524852
- Subdivision:
- Summerhill/woodbury
ADDITIONAL INFORMATION
Convenient one-living in this luxury one-level villa! Discover 3 beds, 2 baths, and an oversized 2-car garage. Experience the elegance of 9 ft ceilings, high-end LVP flooring, and a custom stone gas fireplace. Indulge in the gourmet kitchen with granite countertops, SS appliances, and a walk-in pantry. Retreat to the owner's suite boasting a lavish custom tile shower and soaking tub. Flexibility awaits with the 3rd bedroom doubling as a cozy den. Enjoy outdoor bliss on the covered porch or back patio. With LP siding, irrigation, and HOA maintenance, luxury living has never been easier! Contact us for a private showing today.
- Type:
- Single Family-Detached
- Sq.Ft.:
- 2,396
- Status:
- Active
- Beds:
- 4
- Lot size:
- 0.15 Acres
- Year built:
- 2024
- Baths:
- 3.00
- MLS#:
- 6524862
- Subdivision:
- Summerhill/woodbury
ADDITIONAL INFORMATION
This custom luxury villa boasts a spacious open floor plan, flooded with natural light from tall windows and a patio door. Enjoy the elegance of granite countertops, custom cabinetry, and stainless steel appliances in the gourmet kitchen, complete with a large island and walk-in pantry. Relax in the main-level owner's suite featuring a spa-like bath with soaking tub and separate shower, along with a generous walk-in closet. Upstairs, find additional bedrooms and a full bath, perfect for family or guests. With features like a gas fireplace, LVP flooring, and thoughtful storage solutions throughout, this home is a blend of style and functionality. Your dream home awaits!
- Type:
- Single Family-Detached
- Sq.Ft.:
- 2,396
- Status:
- Active
- Beds:
- 4
- Lot size:
- 0.15 Acres
- Year built:
- 2024
- Baths:
- 3.00
- MLS#:
- 6521507
- Subdivision:
- Summerhill/woodbury
ADDITIONAL INFORMATION
Welcome home to luxury living! This custom villa boasts a spacious open floor plan, flooded with natural light from tall windows and a wide patio door. Enjoy the elegance of granite countertops, custom cabinetry, and stainless steel appliances in the gourmet kitchen, complete with a large island and walk-in pantry. Relax in the main-level owner's suite featuring a spa-like bath with soaking tub and separate shower, along with a generous walk-in closet. Upstairs, find additional bedrooms and a full bath, perfect for family or guests. With features like a gas fireplace, LVP flooring, and thoughtful storage solutions throughout, this home is a blend of style and functionality. Your dream home awaits!
- Type:
- Single Family-Detached
- Sq.Ft.:
- 1,602
- Status:
- Active
- Beds:
- 3
- Lot size:
- 0.14 Acres
- Year built:
- 2024
- Baths:
- 2.00
- MLS#:
- 6521571
- Subdivision:
- Summerhill/woodbury
ADDITIONAL INFORMATION
Welcome to luxurious living in this stunning one-level villa! Discover 3 beds, 2 baths, and an oversized 2-car garage. Experience the elegance of 9 ft ceilings, high-end LVP flooring, and a custom stone gas fireplace. Indulge in the gourmet kitchen with granite countertops, SS appliances, and a walk-in pantry. Retreat to the owner's suite boasting a lavish custom tile shower and soaking tub. Flexibility awaits with the 3rd bedroom doubling as a cozy den. Enjoy outdoor bliss on the covered porch or back patio. With LP siding, irrigation, and HOA maintenance, luxury living has never been easier! Contact us for a private showing today.
- Type:
- Single Family
- Sq.Ft.:
- 2,634
- Status:
- Active
- Beds:
- 4
- Year built:
- 2024
- Baths:
- 3.00
- MLS#:
- 6516579
- Subdivision:
- Westwind
ADDITIONAL INFORMATION
This is a model home. The first floor of this new two-story home features an open-concept Great Room which blends seamlessly into the modern kitchen and dining room, perfect for everyday living and entertainment. Found upstairs is a versatile loft surrounded by all four bedrooms, including the serene owner’s suite with an adjoining bathroom. An enviable three-car garage provides abundant storage space. Residents will enjoy access to elementary, middle and high schools in the highly sought-after South Washington County School District. In the local area there are tons of shops, restaurants and recreational options!
- Type:
- Single Family
- Sq.Ft.:
- 3,821
- Status:
- Active
- Beds:
- 5
- Year built:
- 2021
- Baths:
- 5.00
- MLS#:
- 6490402
- Subdivision:
- Briarcroft Of Woodbury
ADDITIONAL INFORMATION
Our Gibson Model is a beautiful 5BD, 5BTH 2-Story plan with layout suited for any family. Walking up to the home you'll notice our Farmhouse Styling wrapped in cement fiber board along with a full landscape package. Entering the home, you'll have a wide foyer with a nice den/office. As you continue into the Great Room and our Elite Kitchen, you will notice our custom Maple Cabinets and Quartz wrapped, waterfall island accompanied by SS Appliances. Just off the kitchen you have a nice mudroom and large pantry. The rear of the home has large windows that allow a TON of natural light to pour into your home. Upstairs there are 4 bedrooms including your Owner's Suite with a large his/hers walk in closet. Relax in your Sanctuary Bathroom with our Fully Tiled Spa shower and large Soaking Tub. The other BD's have their own WIC with two sharing a J&J BTH and the other with its own. The basement is perfect for entertaining with a Full Wetbar and finished flex space perfect for a play room.
$981,304
4226 Gable Lane Woodbury, MN 55129
- Type:
- Single Family
- Sq.Ft.:
- 4,580
- Status:
- Active
- Beds:
- 4
- Lot size:
- 0.32 Acres
- Year built:
- 2021
- Baths:
- 5.00
- MLS#:
- 6472522
- Subdivision:
- Arbor Ridge
ADDITIONAL INFORMATION
Hanson Builders, with over 40 years experience building in the Twin Cities, presents the Hillcrest Sport. Located in Woodbury's newest neighborhood, Arbor Ridge - this thoughtful layout features: 4 bedrooms up, a large bonus room, a second floor laundry, a Jack and Jill bath, a study, a HUGE gourmet kitchen, a finished walkout lower level, a wetbar, 2 fireplaces, AND a sport court. Attentional to detail with architectural details throughout and tons of windows providing for great natural light! Neighborhood features a community pool, a park, and walking trails.
$274,000
10633 Pond Curve Woodbury, MN 55129
- Type:
- Townhouse
- Sq.Ft.:
- 1,605
- Status:
- Active
- Beds:
- 3
- Lot size:
- 0.04 Acres
- Year built:
- 2005
- Baths:
- 2.00
- MLS#:
- 6416097
- Subdivision:
- Fairway Meadows 2nd Add
ADDITIONAL INFORMATION
Explore this roomy 3-bed, 2-bath townhome featuring lofty ceilings and a 2-stall garage. Brimming with possibilities for improvement. It is your chance to shape it into your ideal space! This is a pre-approved short-sale and a bank approved price.
- Type:
- Single Family
- Sq.Ft.:
- 4,225
- Status:
- Active
- Beds:
- 5
- Lot size:
- 0.25 Acres
- Year built:
- 2023
- Baths:
- 5.00
- MLS#:
- 6334396
- Subdivision:
- Aster Landing
ADDITIONAL INFORMATION
MOVE IN READY! Move-in Ready model home! Aster Landing a collection of unique architectural homes all with views. 4,225 total finished square feet 5BD 5BA walkout site. Main level formal dining, home office and sunroom all included in this open floor plan. Upstairs with generous loft area and 4BD and 3BA. Concrete driveway, Andersen windows and James Hardie all included.
Andrea D. Conner, License # 40471694,Xome Inc., License 40368414, [email protected], 844-400-XOME (9663), 750 State Highway 121 Bypass, Suite 100, Lewisville, TX 75067

Xome Inc. is not a Multiple Listing Service (MLS), nor does it offer MLS access. This website is a service of Xome Inc., a broker Participant of the Regional Multiple Listing Service of Minnesota, Inc. Open House information is subject to change without notice. The data relating to real estate for sale on this web site comes in part from the Broker ReciprocitySM Program of the Regional Multiple Listing Service of Minnesota, Inc. are marked with the Broker ReciprocitySM logo or the Broker ReciprocitySM thumbnail logo (little black house) and detailed information about them includes the name of the listing brokers. Copyright 2024, Regional Multiple Listing Service of Minnesota, Inc. All rights reserved.
Saint Paul Real Estate
The median home value in Saint Paul, MN is $435,800. This is higher than the county median home value of $399,400. The national median home value is $338,100. The average price of homes sold in Saint Paul, MN is $435,800. Approximately 78.66% of Saint Paul homes are owned, compared to 18.66% rented, while 2.68% are vacant. Saint Paul real estate listings include condos, townhomes, and single family homes for sale. Commercial properties are also available. If you see a property you’re interested in, contact a Saint Paul real estate agent to arrange a tour today!
Saint Paul, Minnesota 55129 has a population of 74,014. Saint Paul 55129 is more family-centric than the surrounding county with 43.76% of the households containing married families with children. The county average for households married with children is 36.3%.
The median household income in Saint Paul, Minnesota 55129 is $114,252. The median household income for the surrounding county is $102,258 compared to the national median of $69,021. The median age of people living in Saint Paul 55129 is 37.9 years.
Saint Paul Weather
The average high temperature in July is 81.8 degrees, with an average low temperature in January of 5.6 degrees. The average rainfall is approximately 32.9 inches per year, with 47.8 inches of snow per year.
