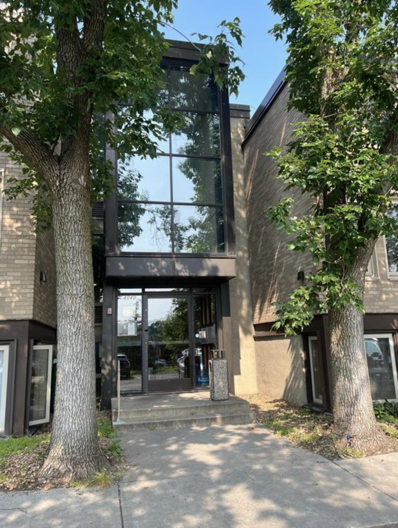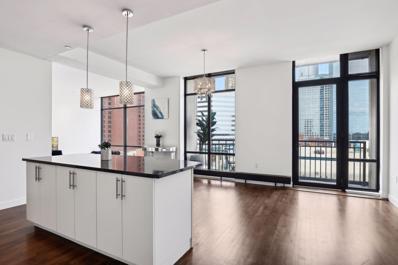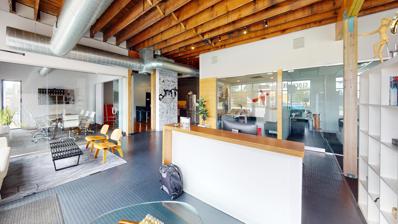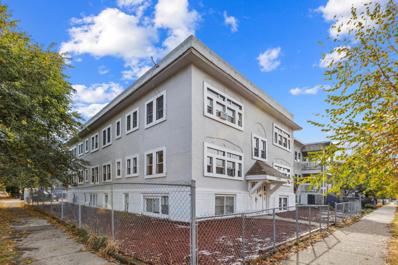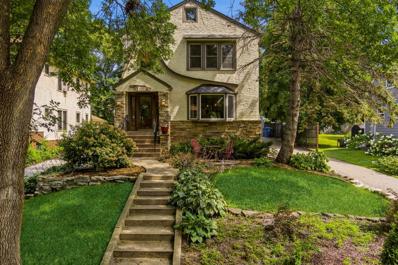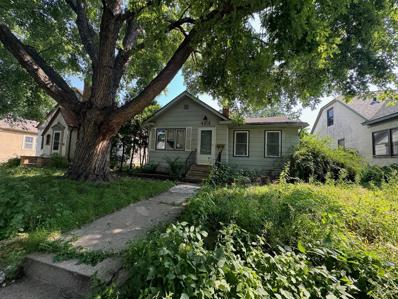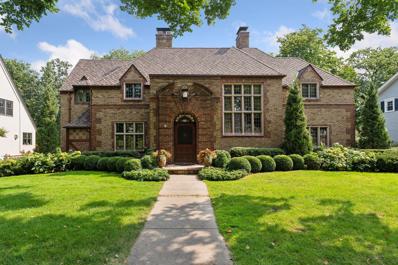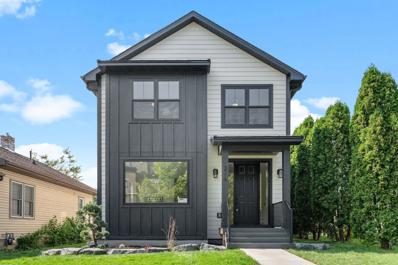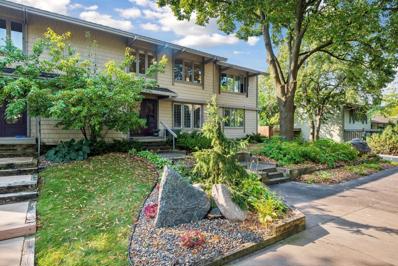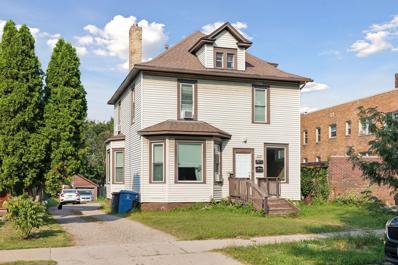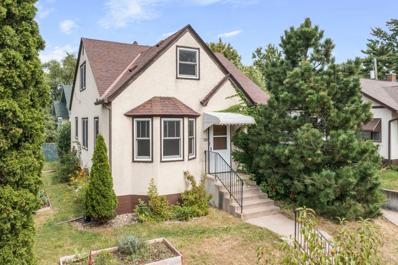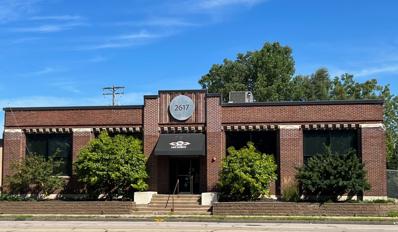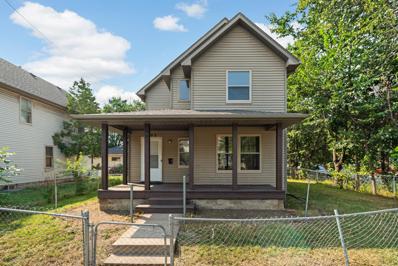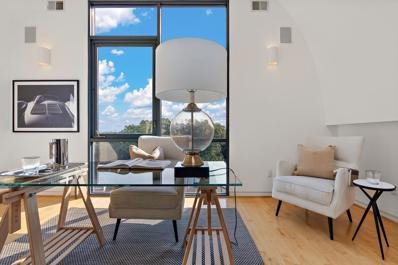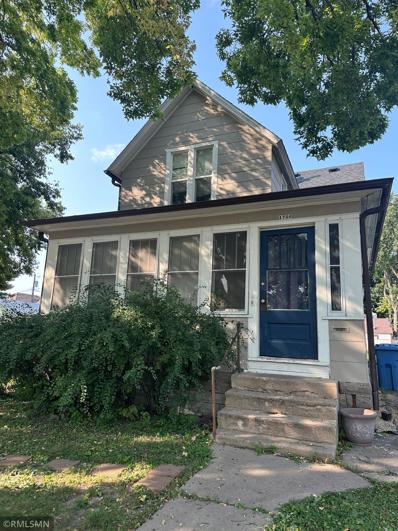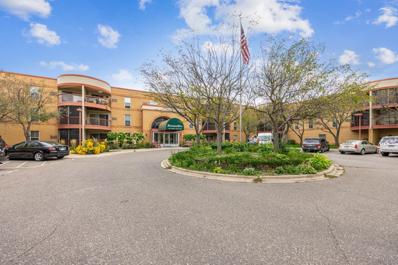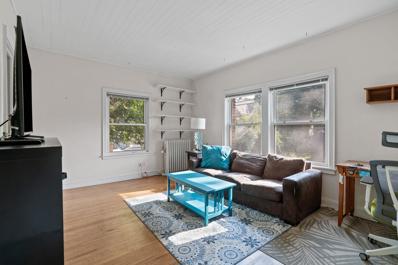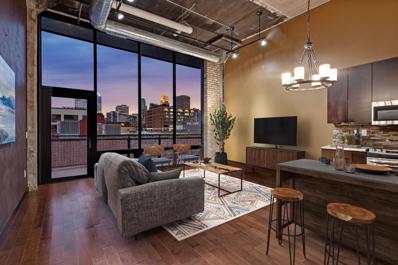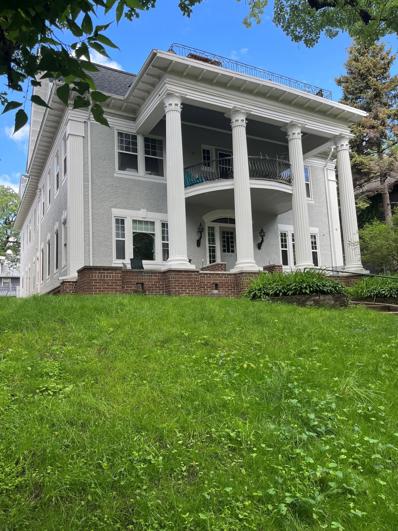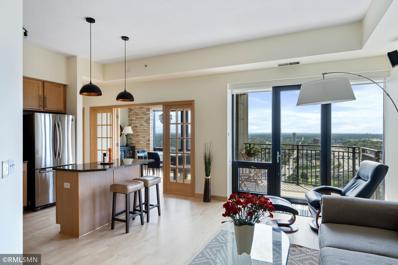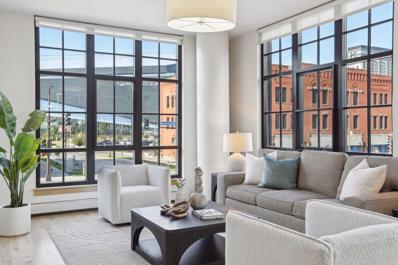Minneapolis MN Homes for Rent
- Type:
- Low-Rise
- Sq.Ft.:
- 696
- Status:
- Active
- Beds:
- 1
- Lot size:
- 3.66 Acres
- Year built:
- 1965
- Baths:
- 1.00
- MLS#:
- 6601868
- Subdivision:
- Condo 0221 Bush Terrace Condo
ADDITIONAL INFORMATION
Very nice 2nd floor unit with covered deck overlooking the gardens. 1 bedroom, 1 bathroom with a nice kitchen and breakfast bar. 1 car assigned parking spot. Heated, inground swimming pool! Storage closet, security building, shared laundry, community room, patios and park like grounds. Great proximity to Lake Nokomis, Minnehaha Parkway, shopping, light rail, and freeways. Why rent when you can own!
- Type:
- Other
- Sq.Ft.:
- 1,271
- Status:
- Active
- Beds:
- 2
- Lot size:
- 2.26 Acres
- Year built:
- 2007
- Baths:
- 2.00
- MLS#:
- 6599648
- Subdivision:
- Cic 1550 Loop Calhoun Condos
ADDITIONAL INFORMATION
Live your luxury at Loop Calhoun! This 2 bed/2 bath unit has it all. Upon entrance you will notice the newly refinished maple floors, high ceilings, a gas fireplace, and a wall of west facing windows! A large open floor plan revolves around a gorgeous kitchen and granite topped center island, allowing plenty of room for a formal dining area and a spacious living area. Open the french doors to your own private deck for even more room to entertain/relax. The owners suite offers a full bathroom with a separate shower and tub, as well as a walk in closet with a stacked washer/dryer. The underground parking space features a private storage unit perfect for bikes! Unit 106 is conveniently located near the main entrance, fitness center, community room and free guest parking. All of this in a desirable and well managed condo building, just steps from Bde Maka Ska, walking trails, shopping, restaurants, uptown, and public transit! Ready to live your luxury? Come see this place today!
- Type:
- Duplex
- Sq.Ft.:
- 1,674
- Status:
- Active
- Beds:
- n/a
- Year built:
- 1905
- Baths:
- MLS#:
- 6602020
- Subdivision:
- Phillips Add
ADDITIONAL INFORMATION
Perfect opportunity for an owner occupied duplex in high demand NE MPLS. Main floor has 1 bed/bath a sizable den that can and has been used as a 2nd bedroom. Upper unit is 1 bed/bath. Both units have a small office/workspace. New water heaters, kitchen cabinets & flooring in both units, newer carpet/paint on upper/lower units. Well-maintained backyard and large concrete parking space that can support 4 cars. Convenient location for bus routes and freeway access. Close to downtown, shopping, restaurants, and parks.
- Type:
- Other
- Sq.Ft.:
- 1,441
- Status:
- Active
- Beds:
- 2
- Lot size:
- 0.46 Acres
- Year built:
- 2007
- Baths:
- 2.00
- MLS#:
- 6600753
- Subdivision:
- Cic 1431 Ivy Resdidence
ADDITIONAL INFORMATION
Discover elegance and luxury in this exquisite Ivy Residence boasting expansive floor-to-ceiling windows, spacious living areas, and convenient proximity to top-tier restaurants, Orchestra Hall, the skyway, and outdoor amenities. The spacious kitchen, complete with granite counters and stainless steel appliances, seamlessly connects to the dining area and living room. Retreat to the primary bedroom with its generous walk-in closet and en-suite bathroom. Enjoy ease and convenience of living with 24 hour concierge level service and luxurious amenities. With captivating city views, this refined condominium epitomizes sophistication and is an absolute must-see!
- Type:
- Other
- Sq.Ft.:
- 9,400
- Status:
- Active
- Beds:
- n/a
- Lot size:
- 0.11 Acres
- Year built:
- 1926
- Baths:
- MLS#:
- 6602019
ADDITIONAL INFORMATION
- Type:
- Other
- Sq.Ft.:
- 5,909
- Status:
- Active
- Beds:
- n/a
- Lot size:
- 6,448 Acres
- Year built:
- 1929
- Baths:
- MLS#:
- 6627650
ADDITIONAL INFORMATION
Investment opportunity in Phillips West! This 10-unit building features a mix of one-bedroom and two-bedroom units, with convenient on-site parking. Recent updates include a freshly painted exterior and other exterior improvements, while 70% of the units have been renovated, offering room for further upgrades and rent growth. Located near major highways, public transportation, and popular Minneapolis destinations, this property provides strong rental demand and significant potential for income growth. Don’t miss the chance to capitalize on this value-add investment opportunity.
- Type:
- Single Family
- Sq.Ft.:
- 3,075
- Status:
- Active
- Beds:
- 4
- Lot size:
- 0.18 Acres
- Year built:
- 1928
- Baths:
- 4.00
- MLS#:
- 6583932
- Subdivision:
- Prospect Park - East River Road
ADDITIONAL INFORMATION
This stately home is proudly offered to a new owner, nestled on a quiet, tree-lined street in the desirable Prospect Park neighborhood, and set on an oversized lot. The spacious yard invites various outdoor activities, featuring a level, lush backyard and a charming cafe-style patio in the front. Inside, the home has been thoughtfully remodeled to accommodate contemporary lifestyles. It showcases a large, bright gourmet kitchen the flows into the living room, along with a formal dining room and a convenient main-floor bedroom and bathroom. Upstairs, you'll find three additional bedrooms, including an exceptional grand owner's suite, which boasts a luxurious whirlpool tub, a walk-in shower, double sinks, and a generous walk-in closet. The lower level has egress windows and high ceilings to make it perfect for gatherings and additional living space. Every room has been beautifully curated. The property is a block away from The Mississippi River, Restaurants, university and shopping.
- Type:
- Single Family
- Sq.Ft.:
- 1,030
- Status:
- Active
- Beds:
- 3
- Lot size:
- 0.12 Acres
- Year built:
- 1900
- Baths:
- 2.00
- MLS#:
- 6601394
- Subdivision:
- Ericksons Add
ADDITIONAL INFORMATION
Bank owned Property - Sold "as-is"
- Type:
- Single Family
- Sq.Ft.:
- 840
- Status:
- Active
- Beds:
- 1
- Lot size:
- 0.12 Acres
- Year built:
- 1924
- Baths:
- 1.00
- MLS#:
- 6601326
- Subdivision:
- Howes Hyland Homes Add
ADDITIONAL INFORMATION
Bank owned Property - Sold "as-is"
$1,800,000
4831 Sheridan Avenue S Minneapolis, MN 55410
- Type:
- Single Family
- Sq.Ft.:
- 5,720
- Status:
- Active
- Beds:
- 3
- Lot size:
- 0.28 Acres
- Year built:
- 1927
- Baths:
- 3.00
- MLS#:
- 6596967
- Subdivision:
- Crescentwood
ADDITIONAL INFORMATION
Welcome to 4831 Sheridan Avenue S, perfectly situated just four houses down from scenic Lake Harriet and just a mile to the stylish boutiques and award-winning restaurants at 50th & France. This 1920s-era brick home seamlessly blends exquisite period craftsmanship with modern comforts, creating a living experience that is both refined and vibrant. Upon entering appreciate this meticulously maintained home which features beautiful original woodwork, hardware and light fixtures throughout. Enjoy the beautifully updated great-room addition with high ceilings and a wall of windows filling the chef’s kitchen, informal dining room, and living space with natural light. The main floor also features a formal dining room, formal living room, library, dry bar, and outdoor deck – the ideal layout for entertaining along with everyday life. Upstairs, you’ll find three bedrooms including the spacious primary suite, which offers an exquisite full bathroom with Swedish soaker tub, walk-in steam shower, and immense closet space (fit as an office, nursery, or exercise space). The finished basement adds extra living space, laundry room, storage, and three car garage. New roof in 2024 (50-year Presidential Certainteed asphalt shingles). This home offers a unique opportunity to immerse yourself in a lifestyle filled with elegance and convenience.
- Type:
- Single Family
- Sq.Ft.:
- 2,952
- Status:
- Active
- Beds:
- 4
- Lot size:
- 0.12 Acres
- Year built:
- 2024
- Baths:
- 4.00
- MLS#:
- 6587512
- Subdivision:
- Palmers Add
ADDITIONAL INFORMATION
Stunning new construction home showcasing quality craftsmanship and premium finishes throughout! The exterior is clad in durable LP siding, complemented by Andersen 100 Series windows, ensuring energy efficiency and a modern look. Step inside to find a gourmet kitchen with sleek quartz countertops, custom Lilly cabinetry, and a handmade custom range hood. The spacious main level boasts 10-ft high ceilings, adding to the home's grandeur. Enjoy outdoor living under the standing seam metal porch roofs. The master bath is a retreat with polished porcelain tile, while custom railings add elegance throughout. Additional highlights include GAF HDZ shingles, and much more. This home is a true masterpiece of design and function!
- Type:
- Townhouse
- Sq.Ft.:
- 2,219
- Status:
- Active
- Beds:
- 2
- Lot size:
- 0.05 Acres
- Year built:
- 1975
- Baths:
- 3.00
- MLS#:
- 6568685
- Subdivision:
- Cedar Lake Twnhs 2nd Add
ADDITIONAL INFORMATION
Fabulous townhome community adjacent to downtown and city lakes. Very private with easy access to both trails and highways. This unit has a unique floorplan with a main floor familyroom with skylights and oversized owner’s suite on upper level. New roof, AC and furnace and updated kitchen. Lovely balcony with unobstructed, green view facing Cedar Lake Park area. Finished lower level has a non-conforming bedroom/office. This is a great find: location, condition and extra square footage.
- Type:
- Other
- Sq.Ft.:
- 1,524
- Status:
- Active
- Beds:
- 2
- Lot size:
- 4.27 Acres
- Year built:
- 2018
- Baths:
- 2.00
- MLS#:
- 6601173
- Subdivision:
- Cic 2057 Legacy Lofts A Condo
ADDITIONAL INFORMATION
Beautiful downtown condo with all the amenities! Two spacious bedrooms, 2 large baths. Kitchen is open with large island and lots of natural light. Enjoy the beautiful view from the large windows and balcony. This unit comes with two parking spaces in the heated garage that are wired for electrical vehicles. Don't forget to check out the pool, outdoor spaces, gym, weight room, game room, golf simulator, pet wash, library, conference room and other great amenities.
- Type:
- Duplex
- Sq.Ft.:
- n/a
- Status:
- Active
- Beds:
- n/a
- Year built:
- 1901
- Baths:
- MLS#:
- 6601551
- Subdivision:
- East Side Add
ADDITIONAL INFORMATION
Located on a quiet block in Northeast Minneapolis this property has great potential for an investor with 2 bedroom lower unit and 3 bedroom upper unit. The property includes a huge fenced in backyard with 3 x 2 stall garages. There are 2 apartment buildings adjacent to the property with limited tenant parking so an ambitious owner could potentially utilize garage space for additional rent. Relatively large bedrooms in each unit are an added bonus. Both units could be available for an owner occupant since tenants are on month to month.
- Type:
- Single Family
- Sq.Ft.:
- 1,551
- Status:
- Active
- Beds:
- 4
- Lot size:
- 0.09 Acres
- Year built:
- 1941
- Baths:
- 2.00
- MLS#:
- 6599091
- Subdivision:
- Cedar Ave Heights 2nd Add
ADDITIONAL INFORMATION
Located one block from Hiawatha Park and Golf Course, this Standish neighborhood home is move-in ready. Hardwood floors, plaster and arch details, and dining room built ins, are just some of the charming details of this charming home. The entry has a coat closet and flows into the living room with a bay window. The dining room has lovely corner cupboards. The updated kitchen offers plenty of space and cabinet storage. Finishing out the main level are two bedrooms and a full bath that has been updated. The upper level offers two additional bedrooms and an extra room that could function as an office. The entire space would easily propose as a primary bedroom area as well. There is a half bath up as well. The lower level is unfinished with a laundry room and an attached one-car garage. Additional finished living space could be created from the spaces. On a corner lot facing south, the home is bright and accessible to parks, walking, biking and other transportation modes as well as shops and cafes. See this one today!
$1,595,000
2617 E Hennepin Avenue Minneapolis, MN 55413
- Type:
- Office
- Sq.Ft.:
- 10,480
- Status:
- Active
- Beds:
- n/a
- Lot size:
- 0.72 Acres
- Year built:
- 1929
- Baths:
- MLS#:
- 6594764
ADDITIONAL INFORMATION
Rare opportunity to own this beautifully updated historic brick commercial building along with the paved parking lot across busy East Hennepin Ave. with high traffic counts. The brick one story building consists of open areas for showrooms, collaborative work space and conference room along with private offices and production areas. Attached garage in the rear of the building for parking, shipping & receiving and extra storage space. Zoned PR2 Production & Processing; which permits for uses including office, equipment sales, food & beverage, grocery, Artist Studio, learning centers and worship assembly, along with many others which would require a CUP. The lot at 1107 27th Ave. SE is zoned CM1.
- Type:
- Single Family
- Sq.Ft.:
- 2,014
- Status:
- Active
- Beds:
- 4
- Lot size:
- 0.11 Acres
- Year built:
- 1994
- Baths:
- 3.00
- MLS#:
- 6600763
ADDITIONAL INFORMATION
Bedrooms, 3 Baths. Walk into the spacious eat in kitchen, filled with sunlight, bay windows, a center island, as good as new cabinets, heated floors, stainless steel appliances. The 3 remodeled bathrooms have new faucets, Luxury vinyl flooring, vanities, lights, and shower heads. Spacious master bedroom has a private updated bath and a wall of closets. The sun soaked living room has a large New picture windows and ample space for entertaining. The walkout lower level is bright, open, spacious and hosts a family room perfect for unwinding, family time, games, movie nights, an open commodious bedroom with large closet, a roomy laundry room with storage and a large crawl space for all your storage needs. The spacious fenced in yard offers plenty of room for outdoor relaxation or gardening and perfect for pets. Located in the desired Mounds View School District.
$1,200,000
1122 Kenwood Parkway Minneapolis, MN 55403
- Type:
- Townhouse
- Sq.Ft.:
- 4,509
- Status:
- Active
- Beds:
- 4
- Lot size:
- 0.36 Acres
- Year built:
- 1994
- Baths:
- 5.00
- MLS#:
- 6554795
- Subdivision:
- Cic 0695 Mount Curve View Condo
ADDITIONAL INFORMATION
Stunning contemporary design in the heart of Lowry Hill! Designed by renowned San Francisco architect Mark Mack, this 4-story custom townhome is one of four exclusive villas, offering gracious living with sweeping skyline views and exquisite detail throughout. Luxurious finishes include custom ash millwork, acid, etched concrete, and hardwood floors, complemented by dramatic ceilings ranging from 10 to 14 feet. The home features a spacious triple garage, a stunning eat-in kitchen with Viking appliances, and four bedroom suites, including an expansive owner's retreat with a massive walk-in closet and en suite. Sun-filled spaces and expansive windows enhance its appeal. Combining the benefits of single-family living with the ease of a townhome, this residence is situated in an excellent location with easy access to trails, Lake of the Isles, the Sculpture Garden, shops, and the city's best restaurants.
- Type:
- Single Family
- Sq.Ft.:
- 1,568
- Status:
- Active
- Beds:
- 3
- Lot size:
- 0.19 Acres
- Year built:
- 1900
- Baths:
- 2.00
- MLS#:
- 6600868
- Subdivision:
- Auditors Sub 026
ADDITIONAL INFORMATION
This classic home is an owner occupant or investor. The large living and dining room have an open feel with beautiful details in the woodwork. French doors open from the living room onto the spacious screen porch, where you can enjoy a nice breeze in the summer. The kitchen is large for a home from this era and features a built-in buffet for extra storage. There is a large walk-in pantry off the kitchen with plenty of shelving for storage. The main floor bath was recently remodeled with a modern look and feel. Upstairs you will find spacious bedrooms and a half bath. This home is situated on an oversized corner lot (almost .20 acres) which would be perfect for an ADU. Convenient to downtown, buslines, and the new lightrail route that is under constuction. It’s a quick walk to multiple parks, as well as shopping and food in Bryn Mawr.
- Type:
- Low-Rise
- Sq.Ft.:
- 1,044
- Status:
- Active
- Beds:
- 2
- Year built:
- 1985
- Baths:
- 1.00
- MLS#:
- 6601130
ADDITIONAL INFORMATION
Enjoy a safe and secure building located on lovely Fremont Avenue which takes you along the parks and into downtown Minneapolis. Enjoy a lifestyle of convenience with a secured building, heated underground parking, a personal storage unit and large laundry room with great machines right down the hall from your unit and on the same floor. This 55+ bldg. has style and charm with its community areas and well-maintained grounds offering a grilling area and sidewalks around the building. Two elevators serve 77 units. The trash disposal shoot is just around the corner of your unit for easy everyday living. A large entry welcomes you home with a large coat closet and oversized pantry off the kitchen. Two bedrooms and a full bath create space and room for guests, office work or relaxing. This end unit gets the most natural light and is the second largest floor plan at 1044 Sqft! Also, the most private unit in the building. All AC units and refrigerators get repaired or replaced at no cost for income qualified people. Don’t miss out on this affordable and smart lifestyle to relax and enjoy these golden years. Schedule a private tour today!
- Type:
- Low-Rise
- Sq.Ft.:
- 612
- Status:
- Active
- Beds:
- 1
- Lot size:
- 0.24 Acres
- Year built:
- 1923
- Baths:
- 1.00
- MLS#:
- 6601011
- Subdivision:
- Condo 0074 Girard Apts
ADDITIONAL INFORMATION
Beautiful corner unit nestled in East Lowry Hill/Calhoun Isles. This condo boasts a spacious family room with large East facing windows to illuminate its natural hardwood floors throughout. 1 Bedroom, 1 full bath, stainless steel appliances in kitchen, large garden facing windows in dining area. Basement includes communal space with pool table, laundry, and designated storage space for the unit. Building has classical characteristics with fenced garden, parking space is guaranteed to condo owner. Great opportunity for short term occupancy/future investment rental unit. With a walk score of 98 this unit is just a minute away from all uptown has to offer, don’t miss out on a great opportunity to own in uptown!
- Type:
- Other
- Sq.Ft.:
- 751
- Status:
- Active
- Beds:
- 1
- Lot size:
- 0.47 Acres
- Year built:
- 1916
- Baths:
- 1.00
- MLS#:
- 6600773
- Subdivision:
- North Loop
ADDITIONAL INFORMATION
Soaring 14-foot ceilings and a stunning wall of glass capture breathtaking skyline views in this North Loop gem. The spacious open floor plan is complemented by elegant dark wood floors and cabinetry. Enjoy the outdoors on a balcony large enough for a grill and table. Historic building next door, your downtown views are unobstructed. Garage stall and storage locker. Recent improvements include new HVAC unit, dryer and microwave. Experience the best of North Loop living, with shops, parks, trails, restaurants and all within walking distance.
- Type:
- Low-Rise
- Sq.Ft.:
- 6,800
- Status:
- Active
- Beds:
- n/a
- Lot size:
- 0.15 Acres
- Year built:
- 1910
- Baths:
- MLS#:
- 6600433
ADDITIONAL INFORMATION
Location is King on this building. 1 block to Greenway, Lakes, Bus Station, Lunds and Dining. Quiet building on an easy to park 1 way street. 4 1150 sq ft identical units with original woodwork and leaded glass. Top unit is 1550 sq ft with own roof top deck - great for an owner occupied situation. Units are never vacant and always have multiple applications when they come available. This building has had a ton of work completed. It has been completely upgraded. 2005-2008 period. Back 2/3 of roof was flat. It was removed and rebuilt adding space to the 3rd floor. All 5 bathrooms replaced. Water upgraded to copper. Electric updated with new wiring, breakers, and meter for each unit. NO knob and tube. Brick work on outside completely replaced. The 3rd floor deck completely replaced (new flat roof on that 2018). 2020-2023 - 80% of windows replaced. All eves, trim and front columns stripped to wood and repainted. 2023 - New $30k roof. New $35k paint job on entire building.
- Type:
- Other
- Sq.Ft.:
- 1,009
- Status:
- Active
- Beds:
- 1
- Year built:
- 2004
- Baths:
- 1.00
- MLS#:
- 6598673
- Subdivision:
- Grant Park
ADDITIONAL INFORMATION
Enjoy the best of urban living at Grant Park. This penthouse level 1+den/dining room condo features new hardwood floors and must see breathtaking views. 10' floor-to-ceiling windows and southwestern exposure ensures plenty of natural light, while offering beautiful sunsets and expansive views of from both the living room and balcony. Penthouse units on floors 25-27 have higher ceilings, feel more spacious and have fewer units per floor than lower floors. Grant Park offers unsurpassed amenities including beautiful party room, professional grade fitness facilities, indoor pool with hot tub and sauna, club room, business center, guest suite, guest parking, conference room and wonderful courtyard area to enjoy in the summer months. Includes a heated parking space and storage unit. Experience all of your favorite downtown attractions including sports, restaurants, shopping and entertainment. Fabulous location with easy access to highways and walkable to nearby dog park, light rail, riverfront, and Nicollet Mall.
- Type:
- Other
- Sq.Ft.:
- 2,085
- Status:
- Active
- Beds:
- 2
- Year built:
- 2006
- Baths:
- 2.00
- MLS#:
- 6574355
- Subdivision:
- Cic 1766 Bridgewater Lofts
ADDITIONAL INFORMATION
This gorgeous corner condo at Bridgewater Lofts is your spacious urban oasis! The airy open floor plan is highlighted by oversized windows bringing in abundant natural light and skyline views. Private balcony located off the dining room is perfect for grilling, hosting an after-dinner drink, or enjoying a cup of coffee while watching the city wake up. The elegant kitchen is a chef's dream, including granite countertops and an oversized peninsula. A separate den offers additional space for entertaining with a media room or a productive work from home space. The owner's suite truly is a retreat, with a custom built walk in closet and a spacious and serene bathroom with double vanity and glass fronted walk-in shower. The second bedroom also features a generous walk in closet and oversized windows. Storage abounds, including in the large laundry closet which hosts a second refrigerator. Bridgewater Lofts offers abundant amenities, including rooftop pool and hot tub, community rooms, library, fitness center, and rotating art displays in the lobby. Conveniently located in the Mill District, sandwiched between US Bank Stadium and Gold Medal Park, near award-winning restaurants, riverfront trails, this location features all the best downtown has to offer.
Andrea D. Conner, License # 40471694,Xome Inc., License 40368414, [email protected], 844-400-XOME (9663), 750 State Highway 121 Bypass, Suite 100, Lewisville, TX 75067

Xome Inc. is not a Multiple Listing Service (MLS), nor does it offer MLS access. This website is a service of Xome Inc., a broker Participant of the Regional Multiple Listing Service of Minnesota, Inc. Open House information is subject to change without notice. The data relating to real estate for sale on this web site comes in part from the Broker ReciprocitySM Program of the Regional Multiple Listing Service of Minnesota, Inc. are marked with the Broker ReciprocitySM logo or the Broker ReciprocitySM thumbnail logo (little black house) and detailed information about them includes the name of the listing brokers. Copyright 2024, Regional Multiple Listing Service of Minnesota, Inc. All rights reserved.
Minneapolis Real Estate
The median home value in Minneapolis, MN is $325,000. This is lower than the county median home value of $342,800. The national median home value is $338,100. The average price of homes sold in Minneapolis, MN is $325,000. Approximately 45.07% of Minneapolis homes are owned, compared to 48.7% rented, while 6.23% are vacant. Minneapolis real estate listings include condos, townhomes, and single family homes for sale. Commercial properties are also available. If you see a property you’re interested in, contact a Minneapolis real estate agent to arrange a tour today!
Minneapolis, Minnesota has a population of 425,091. Minneapolis is less family-centric than the surrounding county with 30.62% of the households containing married families with children. The county average for households married with children is 33.3%.
The median household income in Minneapolis, Minnesota is $70,099. The median household income for the surrounding county is $85,438 compared to the national median of $69,021. The median age of people living in Minneapolis is 32.7 years.
Minneapolis Weather
The average high temperature in July is 83.7 degrees, with an average low temperature in January of 7.1 degrees. The average rainfall is approximately 31.9 inches per year, with 52.4 inches of snow per year.
