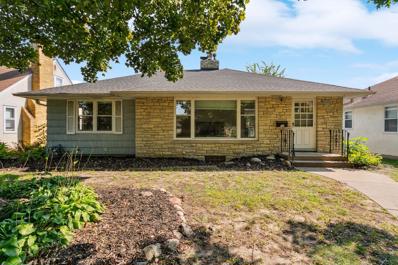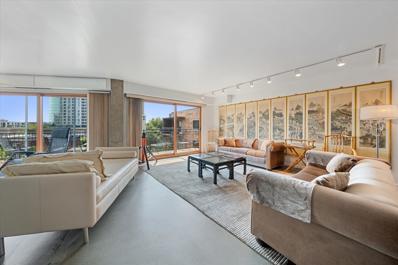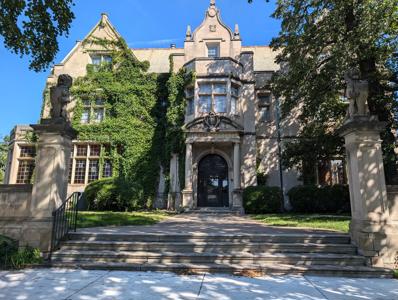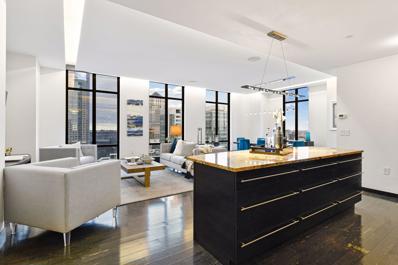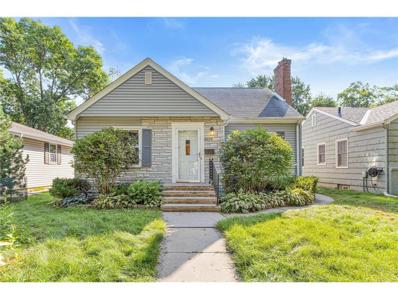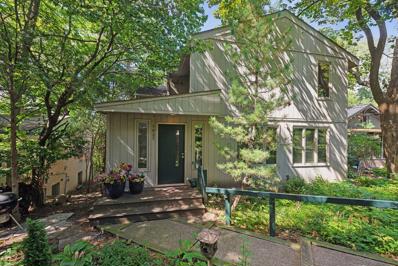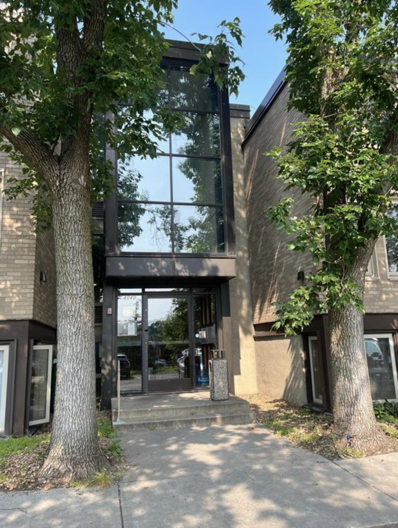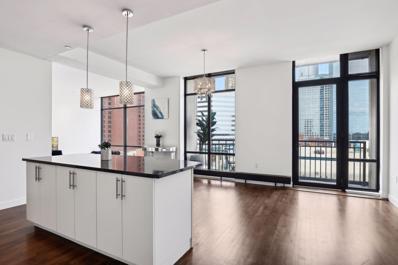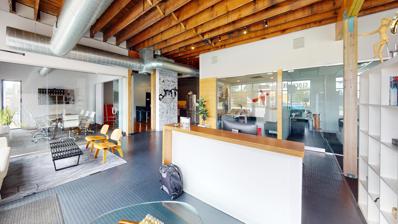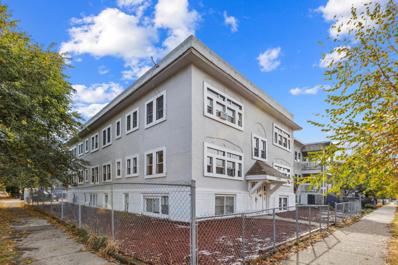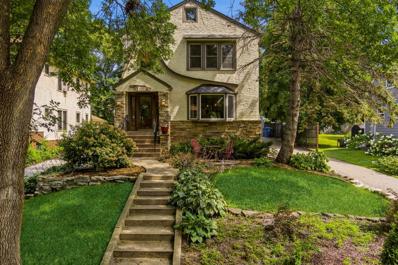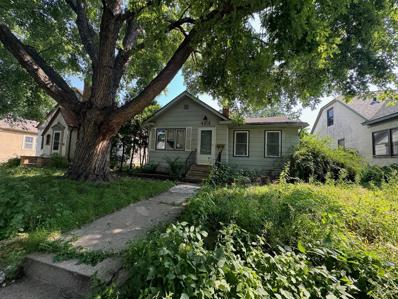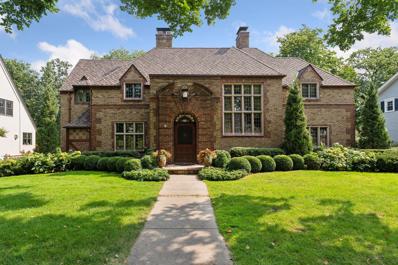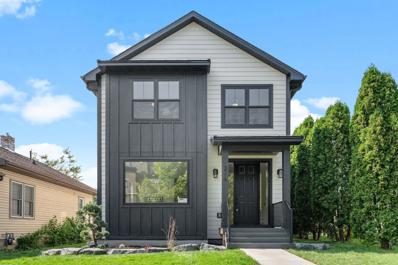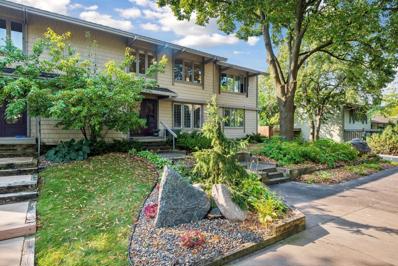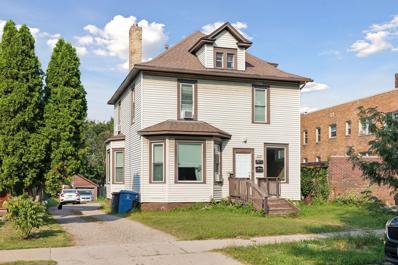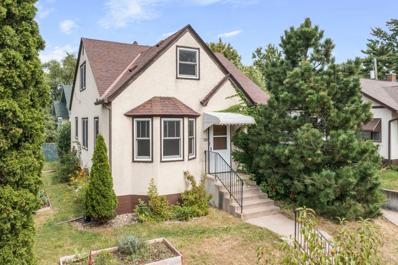Minneapolis MN Homes for Rent
- Type:
- Single Family
- Sq.Ft.:
- 1,739
- Status:
- Active
- Beds:
- 3
- Lot size:
- 0.14 Acres
- Year built:
- 1952
- Baths:
- 2.00
- MLS#:
- 6599959
- Subdivision:
- Franklin Nurserys 2nd Add
ADDITIONAL INFORMATION
Welcome to this charming home located in the heart of Minneapolis’ desirable Diamond Lake neighborhood. This Edina adjacent homes offers a perfect blend of modern updates and classic charm, making it ideal for those seeking a comfortable and convenient lifestyle. Just minutes to Richfield, trails, the lakes, MOA, and the airport. As you step inside, you’re greeted by a warm and inviting living space with beautiful hardwood floors and abundant natural light. The updated kitchen features granite countertops, stainless steel appliances, and ample cabinet space, perfect for preparing meals and entertaining guests. The main level also includes 3 bedrooms and a full bathroom. Outside, enjoy a fenced backyard with a patio—perfect for grilling and outdoor gatherings. The detached oversized two garage provides extra storage and parking convenience. Located near parks, schools, shopping, and major highways, this home combines suburban tranquility with easy access to all that Minneapolis has to offer. Key Features: -3 Bedrooms 2 Bathrooms - Updated Kitchen with Stainless Steel Appliances - Finished Basement - Fenced Backyard with Patio - Detached Garage - Close to Parks, Schools, and Shopping Don’t miss this opportunity to own a beautiful home in a prime location! Schedule your showing today!
- Type:
- Single Family
- Sq.Ft.:
- 2,636
- Status:
- Active
- Beds:
- 4
- Lot size:
- 0.13 Acres
- Year built:
- 1927
- Baths:
- 3.00
- MLS#:
- 6602980
- Subdivision:
- Kensington
ADDITIONAL INFORMATION
Located in the heart of Linden Hills/Fulton neighborhood, this fully remodeled home is a true gem. Boasting 4 bedrooms and 3 bathrooms spread over 2600 sq ft, it offers spacious and luxurious living. A rare feature is the main level primary suite with a walk-in closet. The interior is adorned with white cabinets, trim, and doors, complemented by granite counters and stainless steel appliances in the kitchen. Bathrooms are elegantly tiled, and the hardwood floors have been freshly redone. Recent updates include a new AC system and an updated boiler. The main living area features an inviting fireplace, perfect for cozy evenings. Outside, the backyard offers a generous deck ideal for entertaining, along with a large 2-car garage. Enjoy the convenience of walking distance to 50th and France, Lake Harriet, and Lake Bde Maka Saka, making this home not just beautiful but perfectly situated for enjoying the best of the area.
- Type:
- Other
- Sq.Ft.:
- 1,970
- Status:
- Active
- Beds:
- 2
- Year built:
- 1979
- Baths:
- 2.00
- MLS#:
- 6592671
- Subdivision:
- Condo 0194 Loring Way Condo
ADDITIONAL INFORMATION
Check out this 2BR/2BA on the 7th floor with tree-top views & southern exposure at Loring Way. This unit comes with 2 parking stalls, 2 patios and over 1900 square feet! Spacious and open with room to entertain-including a wet bar and fireplace. Take advantage of the unique layout, and customize to your personal design and style. Enjoy the ease and convenience of city living on the greenway & quick walk to Nicollet Mall. Major renovations (including roof) in 2018. Sun-deck, sauna, exercise room & community room are attractive, alongside the 24-hour security service.
$2,800,000
100 E 22nd Street Minneapolis, MN 55404
- Type:
- Other
- Sq.Ft.:
- n/a
- Status:
- Active
- Beds:
- n/a
- Year built:
- 1912
- Baths:
- MLS#:
- 6603295
- Subdivision:
- Pond & Pettibones Add
ADDITIONAL INFORMATION
Experience timeless elegance at the Charles S. Pillsbury House, a magnificent masterpiece nestled in Minneapolis's prestigious Kenwood neighborhood. Built in 1913, this historic gem boasts unparalleled craftsmanship and architectural grandeur. Conveniently located just minutes from downtown, this iconic property presents a rare opportunity to own a piece of Minneapolis history. The Charles S. Pillsbury residence is on the national register of historic buildings. It was built by Hewitt and Brown. As a prominent Twin Cities historic site, it is protected by the Minneapolis Heritage Preservation Commission. The property boasts of over 45+ rooms sprawled across four levels, complete with three fully equipped kitchens. Its sheer versatility opens up a world of endless possibilities. Whether you envision it as a dynamic office space, a prestigious and unique corporate headquarters, a charming Bed & Breakfast, or a dazzling event center, this property will exceed your expectations and is truly one-of-a-kind.
- Type:
- Other
- Sq.Ft.:
- 1,930
- Status:
- Active
- Beds:
- 2
- Lot size:
- 0.46 Acres
- Year built:
- 2008
- Baths:
- 2.00
- MLS#:
- 6603229
- Subdivision:
- Ivy
ADDITIONAL INFORMATION
Experience the best of luxury and convenience in the central business district. This unique floor plan boasts floor to ceiling windows with unparalleled views. Step into the vast primary bedroom, which features a private patio, large walk-in closet, and modernized en-suite bathroom. The second bedroom is great for guests or utilized as an office. This open floor plan has dark stained hardwood floors throughout, exceptional finishes, and a chef's dream kitchen with ambient lighting. Sophisticated styling brings this home to life. The IVY Residences offer concierge service, skyway attainment, restaurant, cocktail lounge, spa and top of the line fitness facility. HOA covers almost everything, including 2 Valet parking stalls!
- Type:
- Single Family
- Sq.Ft.:
- 3,100
- Status:
- Active
- Beds:
- 7
- Lot size:
- 0.14 Acres
- Year built:
- 1900
- Baths:
- 5.00
- MLS#:
- 6602703
- Subdivision:
- Pleasant View Add
ADDITIONAL INFORMATION
Complete renovation! Sumptuous finishes, pristine updated baths, truly a Chef's kitchen with all the bells and whistles, bathrooms on ALL living levels, enchanting public spaces, gorgeous hardwood floors that SHINE. Two blocks to MCAD and the MPLS Institute of Arts, seconds from Eat Street, private yards, and tons of off street parking.
- Type:
- Single Family
- Sq.Ft.:
- 1,750
- Status:
- Active
- Beds:
- 3
- Lot size:
- 0.12 Acres
- Year built:
- 1949
- Baths:
- 2.00
- MLS#:
- WIREX_WWRA6599751
- Subdivision:
- SOUTH SHORE PARK
ADDITIONAL INFORMATION
Wonderful opportunity to own a classic 1.5 story home in the Armatage neighborhood. Your new home features 3 bedrooms, 2 bathrooms, spacious living room, hardwood floors, deck, fireplace, wonderful family room in the basement, fenced yard, and a detached 2 stall garage.
- Type:
- Single Family
- Sq.Ft.:
- 2,401
- Status:
- Active
- Beds:
- 3
- Lot size:
- 0.2 Acres
- Year built:
- 1978
- Baths:
- 3.00
- MLS#:
- 6596034
- Subdivision:
- Mcnair Park
ADDITIONAL INFORMATION
Experience timeless elegance and Art Gallery in this 1978 mid-century modern home, gracefully nestled among the tree-covered hills above Cedar Lake. This three-bedroom, three-bath residence offers a harmonious blend of nature and design, featuring expansive windows that bathe the interior in natural light and provide seamless indoor-outdoor connectivity. The open-concept layout showcases continuous spaces adorned with beautiful hardwood floors, leading to a warm and inviting wood-burning fireplace- the perfect centerpiece for cozy gatherings. Complemented by a detached two-car garage, this home combines functionality with sophisticated style, all set within a tranquil, wooded backdrop that embodies serenity and refined living.
- Type:
- Low-Rise
- Sq.Ft.:
- 701
- Status:
- Active
- Beds:
- 1
- Lot size:
- 0.84 Acres
- Year built:
- 1972
- Baths:
- 1.00
- MLS#:
- 6602001
- Subdivision:
- Cic 1495 The Greenhouse Condo
ADDITIONAL INFORMATION
Ammendities of this unit include Stainless steel appliances, granite countertops, fresh paint, in unit laundry hook up, same floor laundry, storage locker, underground heated/secure parking garage and convenient location only a few blocks from Uptown area. Only a few blocksfrom Bde Maka Ska Lake and park area. Fantastic location and great ammendities.
- Type:
- Single Family
- Sq.Ft.:
- 2,972
- Status:
- Active
- Beds:
- 4
- Lot size:
- 0.15 Acres
- Year built:
- 1951
- Baths:
- 4.00
- MLS#:
- 6602354
- Subdivision:
- Leins Sunrise Add
ADDITIONAL INFORMATION
One-of-a-kind, custom renovation in FABULOUS Kenny location 1 block from parks & schools, Grass Lake & walkable to 54th & Lyndale dining and shopping corridor! This spacious 57' wide lot features a full wood privacy fence, mature landscaping, a brand new maintenance-free deck ($$$) & oversized 2-car garage. Inside a seamless renovation tied together old & new spaces to create a beautiful open floorplan. Vaulted living room with bay window, exposed brick chimney & private 1/2 bath & back entry corridor. Gorgeous wood floors flow through the formal dining room with wood-burning fireplace & into the remodeled kitchen. Custom cabinetry creates smart storage and makes an effortless connection between kitchen and dining. Two main level bedrooms conveniently accommodate office & guest needs. The upper level addition boasts an incredible primary oasis with windows & storage galore! Charming loft with custom built-ins. Lower level theater room is anchored by a gas fireplace, wrapped in custom cabinetry & built-in speakers! Additional game room, flex space, finished storage & half bath. Access the lower level from one of two stairways! Finished with a keen eye for detail and integrity - don't miss it!
- Type:
- Low-Rise
- Sq.Ft.:
- 696
- Status:
- Active
- Beds:
- 1
- Lot size:
- 3.66 Acres
- Year built:
- 1965
- Baths:
- 1.00
- MLS#:
- 6601868
- Subdivision:
- Condo 0221 Bush Terrace Condo
ADDITIONAL INFORMATION
Very nice 2nd floor unit with covered deck overlooking the gardens. 1 bedroom, 1 bathroom with a nice kitchen and breakfast bar. 1 car assigned parking spot. Heated, inground swimming pool! Storage closet, security building, shared laundry, community room, patios and park like grounds. Great proximity to Lake Nokomis, Minnehaha Parkway, shopping, light rail, and freeways. Why rent when you can own!
- Type:
- Other
- Sq.Ft.:
- 1,271
- Status:
- Active
- Beds:
- 2
- Lot size:
- 2.26 Acres
- Year built:
- 2007
- Baths:
- 2.00
- MLS#:
- 6599648
- Subdivision:
- Cic 1550 Loop Calhoun Condos
ADDITIONAL INFORMATION
Live your luxury at Loop Calhoun! This 2 bed/2 bath unit has it all. Upon entrance you will notice the newly refinished maple floors, high ceilings, a gas fireplace, and a wall of west facing windows! A large open floor plan revolves around a gorgeous kitchen and granite topped center island, allowing plenty of room for a formal dining area and a spacious living area. Open the french doors to your own private deck for even more room to entertain/relax. The owners suite offers a full bathroom with a separate shower and tub, as well as a walk in closet with a stacked washer/dryer. The underground parking space features a private storage unit perfect for bikes! Unit 106 is conveniently located near the main entrance, fitness center, community room and free guest parking. All of this in a desirable and well managed condo building, just steps from Bde Maka Ska, walking trails, shopping, restaurants, uptown, and public transit! Ready to live your luxury? Come see this place today!
- Type:
- Duplex
- Sq.Ft.:
- 1,674
- Status:
- Active
- Beds:
- n/a
- Year built:
- 1905
- Baths:
- MLS#:
- 6602020
- Subdivision:
- Phillips Add
ADDITIONAL INFORMATION
Perfect opportunity for an owner occupied duplex in high demand NE MPLS. Main floor has 1 bed/bath a sizable den that can and has been used as a 2nd bedroom. Upper unit is 1 bed/bath. Both units have a small office/workspace. New water heaters, kitchen cabinets & flooring in both units, newer carpet/paint on upper/lower units. Well-maintained backyard and large concrete parking space that can support 4 cars. Convenient location for bus routes and freeway access. Close to downtown, shopping, restaurants, and parks.
- Type:
- Other
- Sq.Ft.:
- 1,441
- Status:
- Active
- Beds:
- 2
- Lot size:
- 0.46 Acres
- Year built:
- 2007
- Baths:
- 2.00
- MLS#:
- 6600753
- Subdivision:
- Cic 1431 Ivy Resdidence
ADDITIONAL INFORMATION
Discover elegance and luxury in this exquisite Ivy Residence boasting expansive floor-to-ceiling windows, spacious living areas, and convenient proximity to top-tier restaurants, Orchestra Hall, the skyway, and outdoor amenities. The spacious kitchen, complete with granite counters and stainless steel appliances, seamlessly connects to the dining area and living room. Retreat to the primary bedroom with its generous walk-in closet and en-suite bathroom. Enjoy ease and convenience of living with 24 hour concierge level service and luxurious amenities. With captivating city views, this refined condominium epitomizes sophistication and is an absolute must-see!
- Type:
- Other
- Sq.Ft.:
- 9,400
- Status:
- Active
- Beds:
- n/a
- Lot size:
- 0.11 Acres
- Year built:
- 1926
- Baths:
- MLS#:
- 6602019
ADDITIONAL INFORMATION
- Type:
- Other
- Sq.Ft.:
- 5,909
- Status:
- Active
- Beds:
- n/a
- Lot size:
- 6,448 Acres
- Year built:
- 1929
- Baths:
- MLS#:
- 6627650
ADDITIONAL INFORMATION
Investment opportunity in Phillips West! This 10-unit building features a mix of one-bedroom and two-bedroom units, with convenient on-site parking. Recent updates include a freshly painted exterior and other exterior improvements, while 70% of the units have been renovated, offering room for further upgrades and rent growth. Located near major highways, public transportation, and popular Minneapolis destinations, this property provides strong rental demand and significant potential for income growth. Don’t miss the chance to capitalize on this value-add investment opportunity.
- Type:
- Single Family
- Sq.Ft.:
- 3,075
- Status:
- Active
- Beds:
- 4
- Lot size:
- 0.18 Acres
- Year built:
- 1928
- Baths:
- 4.00
- MLS#:
- 6583932
- Subdivision:
- Prospect Park - East River Road
ADDITIONAL INFORMATION
This stately home is proudly offered to a new owner, nestled on a quiet, tree-lined street in the desirable Prospect Park neighborhood, and set on an oversized lot. The spacious yard invites various outdoor activities, featuring a level, lush backyard and a charming cafe-style patio in the front. Inside, the home has been thoughtfully remodeled to accommodate contemporary lifestyles. It showcases a large, bright gourmet kitchen the flows into the living room, along with a formal dining room and a convenient main-floor bedroom and bathroom. Upstairs, you'll find three additional bedrooms, including an exceptional grand owner's suite, which boasts a luxurious whirlpool tub, a walk-in shower, double sinks, and a generous walk-in closet. The lower level has egress windows and high ceilings to make it perfect for gatherings and additional living space. Every room has been beautifully curated. The property is a block away from The Mississippi River, Restaurants, university and shopping.
- Type:
- Single Family
- Sq.Ft.:
- 1,030
- Status:
- Active
- Beds:
- 3
- Lot size:
- 0.12 Acres
- Year built:
- 1900
- Baths:
- 2.00
- MLS#:
- 6601394
- Subdivision:
- Ericksons Add
ADDITIONAL INFORMATION
Bank owned Property - Sold "as-is"
- Type:
- Single Family
- Sq.Ft.:
- 840
- Status:
- Active
- Beds:
- 1
- Lot size:
- 0.12 Acres
- Year built:
- 1924
- Baths:
- 1.00
- MLS#:
- 6601326
- Subdivision:
- Howes Hyland Homes Add
ADDITIONAL INFORMATION
Bank owned Property - Sold "as-is"
$1,800,000
4831 Sheridan Avenue S Minneapolis, MN 55410
- Type:
- Single Family
- Sq.Ft.:
- 5,720
- Status:
- Active
- Beds:
- 3
- Lot size:
- 0.28 Acres
- Year built:
- 1927
- Baths:
- 3.00
- MLS#:
- 6596967
- Subdivision:
- Crescentwood
ADDITIONAL INFORMATION
Welcome to 4831 Sheridan Avenue S, perfectly situated just four houses down from scenic Lake Harriet and just a mile to the stylish boutiques and award-winning restaurants at 50th & France. This 1920s-era brick home seamlessly blends exquisite period craftsmanship with modern comforts, creating a living experience that is both refined and vibrant. Upon entering appreciate this meticulously maintained home which features beautiful original woodwork, hardware and light fixtures throughout. Enjoy the beautifully updated great-room addition with high ceilings and a wall of windows filling the chef’s kitchen, informal dining room, and living space with natural light. The main floor also features a formal dining room, formal living room, library, dry bar, and outdoor deck – the ideal layout for entertaining along with everyday life. Upstairs, you’ll find three bedrooms including the spacious primary suite, which offers an exquisite full bathroom with Swedish soaker tub, walk-in steam shower, and immense closet space (fit as an office, nursery, or exercise space). The finished basement adds extra living space, laundry room, storage, and three car garage. New roof in 2024 (50-year Presidential Certainteed asphalt shingles). This home offers a unique opportunity to immerse yourself in a lifestyle filled with elegance and convenience.
- Type:
- Single Family
- Sq.Ft.:
- 2,952
- Status:
- Active
- Beds:
- 4
- Lot size:
- 0.12 Acres
- Year built:
- 2024
- Baths:
- 4.00
- MLS#:
- 6587512
- Subdivision:
- Palmers Add
ADDITIONAL INFORMATION
Stunning new construction home showcasing quality craftsmanship and premium finishes throughout! The exterior is clad in durable LP siding, complemented by Andersen 100 Series windows, ensuring energy efficiency and a modern look. Step inside to find a gourmet kitchen with sleek quartz countertops, custom Lilly cabinetry, and a handmade custom range hood. The spacious main level boasts 10-ft high ceilings, adding to the home's grandeur. Enjoy outdoor living under the standing seam metal porch roofs. The master bath is a retreat with polished porcelain tile, while custom railings add elegance throughout. Additional highlights include GAF HDZ shingles, and much more. This home is a true masterpiece of design and function!
- Type:
- Townhouse
- Sq.Ft.:
- 2,219
- Status:
- Active
- Beds:
- 2
- Lot size:
- 0.05 Acres
- Year built:
- 1975
- Baths:
- 3.00
- MLS#:
- 6568685
- Subdivision:
- Cedar Lake Twnhs 2nd Add
ADDITIONAL INFORMATION
Fabulous townhome community adjacent to downtown and city lakes. Very private with easy access to both trails and highways. This unit has a unique floorplan with a main floor familyroom with skylights and oversized owner’s suite on upper level. New roof, AC and furnace and updated kitchen. Lovely balcony with unobstructed, green view facing Cedar Lake Park area. Finished lower level has a non-conforming bedroom/office. This is a great find: location, condition and extra square footage.
- Type:
- Other
- Sq.Ft.:
- 1,524
- Status:
- Active
- Beds:
- 2
- Lot size:
- 4.27 Acres
- Year built:
- 2018
- Baths:
- 2.00
- MLS#:
- 6601173
- Subdivision:
- Cic 2057 Legacy Lofts A Condo
ADDITIONAL INFORMATION
Beautiful downtown condo with all the amenities! Two spacious bedrooms, 2 large baths. Kitchen is open with large island and lots of natural light. Enjoy the beautiful view from the large windows and balcony. This unit comes with two parking spaces in the heated garage that are wired for electrical vehicles. Don't forget to check out the pool, outdoor spaces, gym, weight room, game room, golf simulator, pet wash, library, conference room and other great amenities.
- Type:
- Duplex
- Sq.Ft.:
- n/a
- Status:
- Active
- Beds:
- n/a
- Year built:
- 1901
- Baths:
- MLS#:
- 6601551
- Subdivision:
- East Side Add
ADDITIONAL INFORMATION
Located on a quiet block in Northeast Minneapolis this property has great potential for an investor with 2 bedroom lower unit and 3 bedroom upper unit. The property includes a huge fenced in backyard with 3 x 2 stall garages. There are 2 apartment buildings adjacent to the property with limited tenant parking so an ambitious owner could potentially utilize garage space for additional rent. Relatively large bedrooms in each unit are an added bonus. Both units could be available for an owner occupant since tenants are on month to month.
- Type:
- Single Family
- Sq.Ft.:
- 1,551
- Status:
- Active
- Beds:
- 4
- Lot size:
- 0.09 Acres
- Year built:
- 1941
- Baths:
- 2.00
- MLS#:
- 6599091
- Subdivision:
- Cedar Ave Heights 2nd Add
ADDITIONAL INFORMATION
Located one block from Hiawatha Park and Golf Course, this Standish neighborhood home is move-in ready. Hardwood floors, plaster and arch details, and dining room built ins, are just some of the charming details of this charming home. The entry has a coat closet and flows into the living room with a bay window. The dining room has lovely corner cupboards. The updated kitchen offers plenty of space and cabinet storage. Finishing out the main level are two bedrooms and a full bath that has been updated. The upper level offers two additional bedrooms and an extra room that could function as an office. The entire space would easily propose as a primary bedroom area as well. There is a half bath up as well. The lower level is unfinished with a laundry room and an attached one-car garage. Additional finished living space could be created from the spaces. On a corner lot facing south, the home is bright and accessible to parks, walking, biking and other transportation modes as well as shops and cafes. See this one today!
Andrea D. Conner, License # 40471694,Xome Inc., License 40368414, [email protected], 844-400-XOME (9663), 750 State Highway 121 Bypass, Suite 100, Lewisville, TX 75067

Xome Inc. is not a Multiple Listing Service (MLS), nor does it offer MLS access. This website is a service of Xome Inc., a broker Participant of the Regional Multiple Listing Service of Minnesota, Inc. Open House information is subject to change without notice. The data relating to real estate for sale on this web site comes in part from the Broker ReciprocitySM Program of the Regional Multiple Listing Service of Minnesota, Inc. are marked with the Broker ReciprocitySM logo or the Broker ReciprocitySM thumbnail logo (little black house) and detailed information about them includes the name of the listing brokers. Copyright 2024, Regional Multiple Listing Service of Minnesota, Inc. All rights reserved.
| Information is supplied by seller and other third parties and has not been verified. This IDX information is provided exclusively for consumers personal, non-commercial use and may not be used for any purpose other than to identify perspective properties consumers may be interested in purchasing. Copyright 2024 - Wisconsin Real Estate Exchange. All Rights Reserved Information is deemed reliable but is not guaranteed |
Minneapolis Real Estate
The median home value in Minneapolis, MN is $325,000. This is lower than the county median home value of $342,800. The national median home value is $338,100. The average price of homes sold in Minneapolis, MN is $325,000. Approximately 45.07% of Minneapolis homes are owned, compared to 48.7% rented, while 6.23% are vacant. Minneapolis real estate listings include condos, townhomes, and single family homes for sale. Commercial properties are also available. If you see a property you’re interested in, contact a Minneapolis real estate agent to arrange a tour today!
Minneapolis, Minnesota has a population of 425,091. Minneapolis is less family-centric than the surrounding county with 30.62% of the households containing married families with children. The county average for households married with children is 33.3%.
The median household income in Minneapolis, Minnesota is $70,099. The median household income for the surrounding county is $85,438 compared to the national median of $69,021. The median age of people living in Minneapolis is 32.7 years.
Minneapolis Weather
The average high temperature in July is 83.7 degrees, with an average low temperature in January of 7.1 degrees. The average rainfall is approximately 31.9 inches per year, with 52.4 inches of snow per year.
