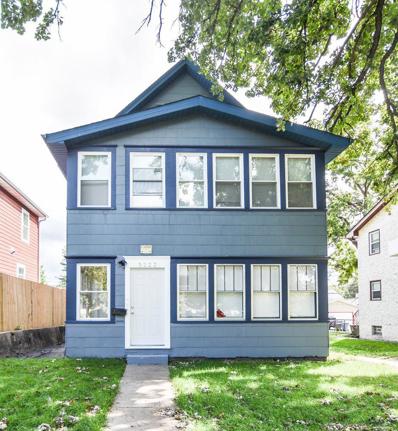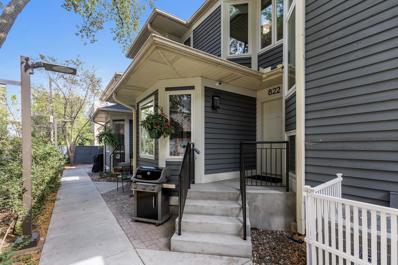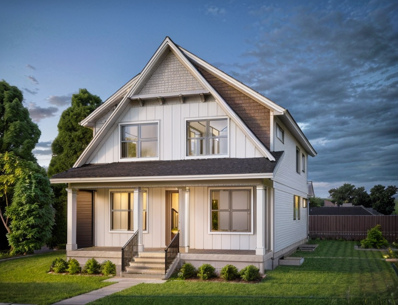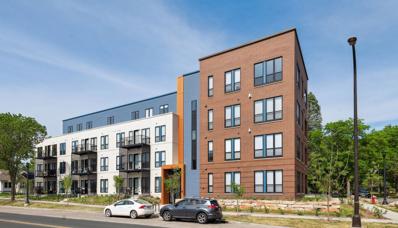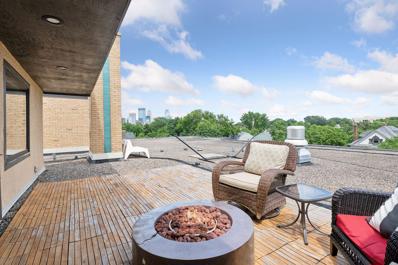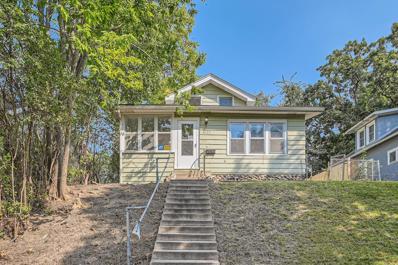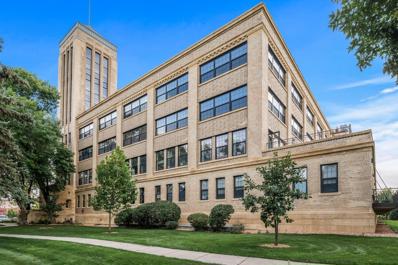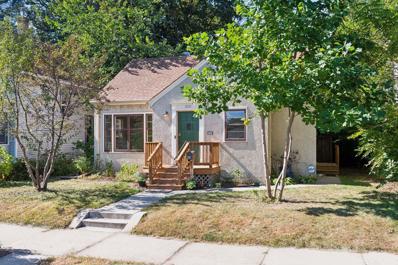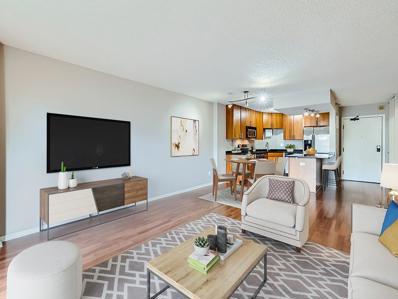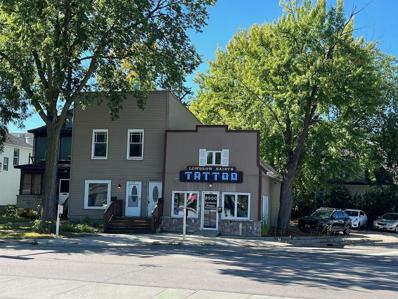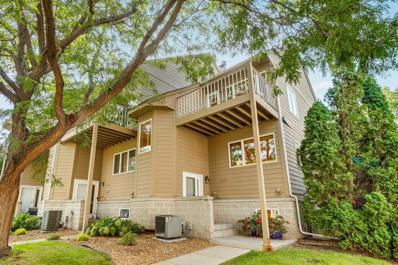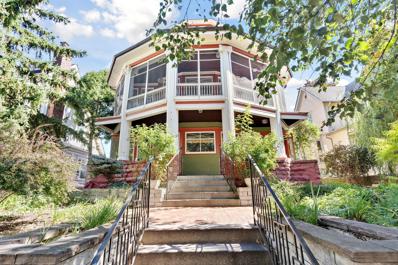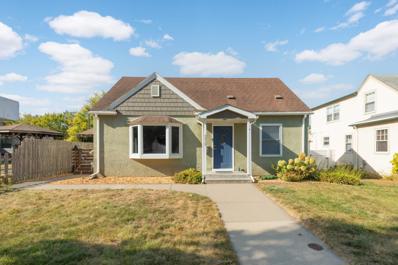Minneapolis MN Homes for Rent
- Type:
- Duplex
- Sq.Ft.:
- n/a
- Status:
- Active
- Beds:
- n/a
- Year built:
- 1910
- Baths:
- MLS#:
- 6609156
- Subdivision:
- Silver Lake Add
ADDITIONAL INFORMATION
Beautiful duplex with great numbers. First floor Unit has 3 Bedrooms and private and Laundry. Unit 2 has 5 bedrooms and 1.5 bath with private laundry. New Garage door with new garage door openers. Lots of storage in basement.
- Type:
- Single Family
- Sq.Ft.:
- 1,610
- Status:
- Active
- Beds:
- 4
- Lot size:
- 0.16 Acres
- Year built:
- 1900
- Baths:
- 2.00
- MLS#:
- 6608498
- Subdivision:
- Woodland Park
ADDITIONAL INFORMATION
Welcome to this beautifully updated turn-key home, conveniently located adjacent to Farview Park in the Hawthorne neighborhood. The house has just been refreshed with new paint on all interior walls, trim, ceilings, as well as the rear deck. Originally renovated down to the studs in 2018, the home boasts stunning espresso hardwood floors throughout, quartz countertops, recessed LED lighting, and stainless steel appliances. Spacious and open layout that includes a full bathroom on each floor. The 2018 renovation also included brand-new windows, roof, furnace, central AC, and siding, providing peace of mind for years to come. In 2024, a comprehensive landscaping project added a beautiful retaining wall and a new cedar fence, adding privacy as well as a large parking/recreation area. Additionally, there is a two-stall carriage-house style garage with an unfinished loft space above the parking stalls. Owner is a licensed real estate broker in the state of MN.
- Type:
- Townhouse
- Sq.Ft.:
- 1,952
- Status:
- Active
- Beds:
- 3
- Lot size:
- 0.02 Acres
- Year built:
- 1990
- Baths:
- 2.00
- MLS#:
- 6595738
- Subdivision:
- The Embassy Townhomes
ADDITIONAL INFORMATION
Welcome to 822 Summit Ave! This wonderful three-bedroom, two-bathroom townhome is an absolute delight. Bathed in natural light with every detail thoughtfully and carefully curated, this home is not to be missed! The open-concept living area is perfect for day-to-day life and ideal for hosting and entertaining too. The beautifully designed kitchen includes custom cabinetry, high-end appliances, spacious center island, ample counterspace, full pantry and a convenient wetbar. The living room is highlighted by a gas fireplace with beautiful surround and the dining space sits within a wall of windows with built-in window seat. The main-level bedroom is currently used as a den and offers any homeowner flexibility of space for various needs. A vaulted stairway brings you to the upper level and home to owners suite and third bedroom. A very special space to recharge...the owers bedroom is large enough to include a beautiful sitting room and the walk-through closet includes custom built-ins for ideal storage solutions and is directly attached to the renovated and luxurious full bath with soaker tub, separate shower, dual vanity and heated floors. Lower level highlights include a fully finished laundry room with custom cabinetry, additional storage and a double-car attached garage with sleek epoxy floors. Set in a convenient yet quiet location within a small HOA, this home provides peace of mind with easy maintenance free living. Be sure to access the extensive list of Home Highlights noting specific updates throughout the property (new roof, updated Anderson windows, updated mechanicals and whole home sound system, just to name a few). This impressive home provides modern elegance and stress-free living and is one of Lowry Hill's greatest offerings.
- Type:
- Single Family
- Sq.Ft.:
- 3,148
- Status:
- Active
- Beds:
- 4
- Lot size:
- 0.12 Acres
- Year built:
- 2024
- Baths:
- 4.00
- MLS#:
- 6608046
- Subdivision:
- Harriet Manor
ADDITIONAL INFORMATION
Opportunity for a new construction in great urban location with easy access to parks, restaurants, shops & transit. The home features a perfect blend of traditional design and modern amenities for today's lifestyle. Gourmet kitchen with large center island, quartz countertops, SS appliances & walk-in pantry, opens into a great room with gas FP and dining room. Main level also offers separate office, mudroom, and powder room. Upper level boasts spa like primary suite with custom tiled shower, double vanities, freestanding tub and large walk-in closet plus two bedrooms, full bathroom, loft & convenient laundry. Finished lower level offers large family room with optional wet bar, guest (4th) bedroom, and full bathroom. Highest quality finishes & materials and attention to details. New 2 car garage wired for EV. Sod, concrete driveway and sidewalks are included. Custom builder will work with you to select finishes and options that meet your taste and budget.
- Type:
- Single Family
- Sq.Ft.:
- 1,476
- Status:
- Active
- Beds:
- 3
- Lot size:
- 0.12 Acres
- Year built:
- 1926
- Baths:
- 2.00
- MLS#:
- 6609328
- Subdivision:
- Nimmons & Pratts Add
ADDITIONAL INFORMATION
Cozy home with lots of charm! Two Bedrooms on the main floor. Upper-level family room, bedroom and second kitchen! Fresh paint and new carpet! Hardwood floors! Newly painted exterior! Near Parks! Easy access to 94 and minutes to Downtown!
- Type:
- Other
- Sq.Ft.:
- 1,110
- Status:
- Active
- Beds:
- 2
- Lot size:
- 1.08 Acres
- Year built:
- 1973
- Baths:
- 2.00
- MLS#:
- 6609244
ADDITIONAL INFORMATION
Riverview Towers, located by the Mississippi River, just east of 35E. Enjoy walks or biking along the River on W. River Rd. Which will take you into Mpls and the North Loop / cross the Stone Arch bridge to St. Anthony Main or head South to Minnehaha Falls. This updated 2 BR / 2BA condo overlooks the quiet green space to the East. And, it is located within walking distance of the U of M, easy access to freeways and public transportation. Everything is included in the association fee... Heat AC, Cable, Trash, Elect. Property Ins. Security staff, Plus enjoy the amenities, Indoor pool, Gym, Sauna, Spa, Tennis courts, BBQ Grills, Party room, green space with lawn furniture and a hobby room. MHFA programs available for first time and move-up homebuyers if qualified. From Students, to Retiree's this building offers one level living with great amenities. Windows will be replaced by 2025, association has assessed each owner/ fees vary by unit size and floor. Unit #206 i assessed $338.25 per month or approx. $37,000. in full.
- Type:
- Other
- Sq.Ft.:
- 1,380
- Status:
- Active
- Beds:
- 2
- Lot size:
- 0.41 Acres
- Year built:
- 2022
- Baths:
- 3.00
- MLS#:
- 6606466
- Subdivision:
- Cic 2142 Portico At The Falls
ADDITIONAL INFORMATION
A Portico at the Falls available! Extensively upgraded, clean lined corner residence with sunrise treetop views, 2 bedrooms with en-suite baths and 2 contiguous garage stalls with high-speed charger unit added. An additional study or guest room, private terrace with gas grill hookup ready, and numerous subtle and important additions. Sanyo gas range and oven, upgraded dimmers, power shades in public room and primary, plus blackout shades in bedrooms. 42" tall, under lit cabinets, soft close feature, hard surface tops, and upgraded flooring. Walk to Sea Salt, Cafe Ceres and other nearby amenities. Plus great airport access as well as the abundance of shopping and entertainment options in Highland Park. Great proximity to beloved and historic Minnehaha Regional Park. Turn key, shows like new, fast close possible. Be first! Exclude dining room chandelier
- Type:
- Single Family
- Sq.Ft.:
- 2,246
- Status:
- Active
- Beds:
- 4
- Lot size:
- 0.12 Acres
- Year built:
- 1924
- Baths:
- 2.00
- MLS#:
- 6606154
- Subdivision:
- Forest Place Add
ADDITIONAL INFORMATION
Perfection on Russel. Welcome home to this newly remodeled 4 bedroom 2 full bathroom home on a quiet street. Gourmet kitchen, luxury vinyl plank flooring, new windows, all new furnace and AC, complete new electrical, and plumbing all passed and inspection by the city. This home is new construction quality on a budget. 2 large primary bed rooms with walk in closets, and even a 1 1/2 car garage in the back This home is move in ready for you.
- Type:
- Other
- Sq.Ft.:
- 1,843
- Status:
- Active
- Beds:
- 3
- Year built:
- 1959
- Baths:
- 2.00
- MLS#:
- 6609163
- Subdivision:
- Cic 1734 The W Condos
ADDITIONAL INFORMATION
***$15,600 IN ANNUAL RENT ON 2ND UNIT!*** EXTREMELY RARE PACKAGE OPPORTUNITY to own the premier 2 bedroom ENTIRE 5TH FLOOR PENTHOUSE with private rooftop deck PLUS A SEPARATE 1 BEDROOM CONDO that is currently rented through June 2025. The penthouse is 1200+ square feet and has been completely remodeled and flexes amazing Minneapolis skyline views, modern finishes in kitchen and bathroom, open and welcome floor plan, in-unit washer & dryer, and quick access to private rooftop space. The 2nd unit - a 1 bedroom/1 bath (577 square feet) is fully remodeled and provides the owner a nice source of care-free income, and future potential to combine units or re-purpose as office/flex condo. The building is optimally located in the Whittier neighborhood which allows quick access to shops, restaurants, and major roadways. Heated garage space included. HOA dues + taxes include both units. Unit was once combined through staircase but now is completely separate.
- Type:
- Single Family
- Sq.Ft.:
- 855
- Status:
- Active
- Beds:
- 3
- Lot size:
- 0.13 Acres
- Year built:
- 1916
- Baths:
- 1.00
- MLS#:
- 6609110
- Subdivision:
- Silver Lake Add
ADDITIONAL INFORMATION
Discover this delightful home perched on a hill, with a welcoming front porch. Inside, you'll find a semi-open floor plan that combines modern comfort with thoughtful design. The interior features fresh paint, playful lighting fixtures, and a newly updated toilet, adding a touch of contemporary style. The home is designed with a flexible work-from-home setup, offering distinct spaces to accommodate your professional and personal needs. The second bedroom, located at the front of the house has an abundance of windows. The unique third bedroom, a cozy loft area situated above the first bedroom, provides a convenient work-from-home option where you can easily transition from bed to workspace or it would make a great yoga or meditation room. This charming residence is perfect for those seeking both comfort and functionality on a hilltop setting.
- Type:
- Single Family
- Sq.Ft.:
- 1,560
- Status:
- Active
- Beds:
- 3
- Lot size:
- 0.17 Acres
- Year built:
- 1956
- Baths:
- 2.00
- MLS#:
- 6609057
- Subdivision:
- Northtown Add
ADDITIONAL INFORMATION
Terrific 3 bedroom rambler in the heart of NE Mpls! This home boasts an updated kitchen with new granite counters, tiled backsplash, stainless sink, new flooring and an eat in area! There are wonderful hardwood floors on the main level as well as a large full bathroom and plenty of windows on the living room that stream loads of sunlight! All windows have been cleaned inside and out! The lower level is finished with a spacious family room with newer LVT flooring, an office and flex room that can be used as a den/computer room/craft room you name it! Enjoy a detached 1 car garage, and spacious backyard that's great for gardening! Updates include: New kitchen counter/backsplash and flooring, freshly painted interior in 2024, new LVT flooring in the lower level in 2022, HVAC cleaned/tuned, sewer scoped, house re-roofed in 2015. This home qualifies for FTHB program (3%down/No PMI/as low as 5.625%) and also qualifies for 10k in forgivable down-payment grant $! Fabulous location near area dining, parks, trails and easy access to downtown!
- Type:
- Single Family
- Sq.Ft.:
- 2,295
- Status:
- Active
- Beds:
- 5
- Lot size:
- 0.12 Acres
- Year built:
- 1926
- Baths:
- 3.00
- MLS#:
- 6604549
- Subdivision:
- Bakers 4th Add
ADDITIONAL INFORMATION
Welcome to this charming Craftsman-style home, where character meets modern convenience! This beautifully updated residence features 5 spacious bedrooms and 3 bathrooms, making it perfect for multi-generational living. As you approach, you'll be greeted by a unique front porch that invites you to relax and enjoy the neighborhood. Step inside to discover original wood work and hardwood flooring and the thoughtfully re-finished lower level, which includes two additional bedrooms and a stylish bathroom, providing ample space for guests or family members. The detached 2-car garage offers convenience and extra storage, while the home's prime location near major highways ensures easy access to all your favorite destinations. Don’t miss the opportunity to make this delightful home your own—schedule a showing today and experience the perfect blend of charm and functionality!
- Type:
- Other
- Sq.Ft.:
- 1,113
- Status:
- Active
- Beds:
- 2
- Year built:
- 1928
- Baths:
- 1.00
- MLS#:
- 6597627
- Subdivision:
- Cic 1540 Cswy Lofts Condo
ADDITIONAL INFORMATION
Welcome to 730 Stinson Unit 308, a distinctive loft in the historic Cream of Wheat factory. This home features soaring ceilings, exposed brick walls, massive concrete columns, expansive windows, and polished concrete floors that highlight its unique character. Inside, enjoy modern conveniences including sleek cabinets, stainless steel appliances, and in-unit laundry. The building offers fantastic shared amenities such as a fitness room, large party room, conference room, 2nd-floor outdoor deck, community garden, and a private dog-run in this pet-friendly community. Ideally located just minutes from the Quarry shops (Target, Cub, Home Depot), the NE Minneapolis Arts District, and with easy access to 35W and extensive biking/walking trails. An assigned outdoor parking stall completes this exceptional offering.
- Type:
- Single Family
- Sq.Ft.:
- 1,500
- Status:
- Active
- Beds:
- 3
- Year built:
- 1929
- Baths:
- 1.00
- MLS#:
- 6608915
- Subdivision:
- Dunsmoors 7th Add
ADDITIONAL INFORMATION
Beautiful four square two-story stucco/brick home in Longfellow neighborhood awaits you with many high value upgrades, including a mini-split/heat pump, black Marvin fiberglass windows, and a newly remodeled home office space. The house retains its original charm with hardwood floors, window trim, modern white walls and built-in wood shelving. There are three full bedrooms upstairs and a first-floor den with a Lori Wall Bed for guests. Two new large egress windows allow lots of southern light into the basement space. The property has a nice patio area and large mature trees for lots of shade and numerous perennial plants. Fireroast Coffee and The Dripping Root juice bar are only two blocks away!
- Type:
- Single Family
- Sq.Ft.:
- 1,126
- Status:
- Active
- Beds:
- 3
- Lot size:
- 0.12 Acres
- Year built:
- 1948
- Baths:
- 1.00
- MLS#:
- 6608882
- Subdivision:
- Lawndale
ADDITIONAL INFORMATION
Appealing mid-century half-story expansion in the delightful Howe neighborhood of Greater Longfellow! This home is move-in ready, featuring an updated roof, mechanicals, and flooring throughout. The spacious full upper dormer includes a large master bedroom and an unfinished area that’s perfect for your creative touches—think en suite bath and closet! On the main floor, you'll find two cozy bedrooms with hardwood floors and a full bathroom. The inviting living room boasts a large picture window and new LVP flooring, adjacent to a bright eat-in kitchen filled with natural light. The clean, wide-open basement offers potential for even more finished living space. Step out back to your private sanctuary with custom full wood fence and paver patio. 2-car garage and additional driveway space for lots of off-street parking.
- Type:
- Other
- Sq.Ft.:
- 832
- Status:
- Active
- Beds:
- 1
- Lot size:
- 0.02 Acres
- Year built:
- 1989
- Baths:
- 1.00
- MLS#:
- 6608640
- Subdivision:
- Cic 1487 Riverwest Condo
ADDITIONAL INFORMATION
Riverwest offers the very best of condo living in the heart of the Mill District just steps from the river and the Stone Arch Bridge. Enjoy nearly endless amenities making everyday life stress free. Hit up the gym, private dog park, car wash, sauna and hot tub without even leaving the property. Take a walk to Owammi, the James Beard award winning restaurant that has everyone talking, find a quaint coffee shop or grab groceries, it's all right here. Truly enjoy MN summer while you visit the pool and grill area. You can invite your favorite people, they'll appreciate the ample indoor guest parking and you'll love the 24/7 concierge service. Head up to the 7th floor and find this wonderful unit with beautiful hardwood floors, stone countertops, stainless appliances, updated smart fixtures and fantastic city view. You'll also have your own side by side washer and dryer, exceptional closet space and a private storage locker. Welcome Home!
- Type:
- Mixed Use
- Sq.Ft.:
- 3,950
- Status:
- Active
- Beds:
- n/a
- Lot size:
- 0.1 Acres
- Year built:
- 1901
- Baths:
- MLS#:
- 6608976
ADDITIONAL INFORMATION
Great Corner Location with high traffic count. Perfect location for any retail business, office space, studio, etc. 950 sqft on street level with 650 on the upper level, 1 bathroom on street level. 2 occupied residential units also, fully renovated. **48 hour notice required for all showings**
- Type:
- Other
- Sq.Ft.:
- 1,260
- Status:
- Active
- Beds:
- 2
- Lot size:
- 0.75 Acres
- Year built:
- 2006
- Baths:
- 2.00
- MLS#:
- 6608852
- Subdivision:
- Cic 1630 Flour Sack Flats Condo
ADDITIONAL INFORMATION
Flour Sack Lofts condo located in historic St. Anthony Main neighborhood features 2 parking spaces in heated garage, stainless steel appliances, bamboo flooring, professionally installed closet systems throughout, new Hunter Douglas blinds 2023, and storage area. New phantom screens 2023 open to the covered private balcony with gas plumbed grill hookup. In unit Electrolux washer/dryer, new furnace/air 2023. Sophisticated "Butterfly" building security system provides remote access for you, guests, and package delivery.
- Type:
- Townhouse
- Sq.Ft.:
- 1,592
- Status:
- Active
- Beds:
- 2
- Lot size:
- 3.21 Acres
- Year built:
- 1986
- Baths:
- 2.00
- MLS#:
- 6608327
- Subdivision:
- Condo 0582 Kenwood Isles Citihomes
ADDITIONAL INFORMATION
Original owner!! Lovingly maintained and updated townhome two blocks from Lake of the Isles. There are gorgeous wide plank wood floors throughout. The original owner made a custom change to the floorplan when building the townhouse and expanded the landing between the bedroom and main living level adding a nook/flex space that could be used as a small office, library, or sitting area. Custom California Closets are installed in every closet. Custom storage is also installed in the garage. The upper floor is the main living floor with high vaulted ceilings in the living and dining room. The updated kitchen boasts top-end stainless steel appliances, granite countertops, and an open breakfast bar connecting the kitchen to the rest of the main floor. The tree-top deck off the living room is a great space to escape or entertain. This special townhome is within walking distance of everything Uptown and the Minneapolis chain of lakes have to offer.
- Type:
- Single Family
- Sq.Ft.:
- 1,310
- Status:
- Active
- Beds:
- 3
- Lot size:
- 0.22 Acres
- Year built:
- 1981
- Baths:
- 2.00
- MLS#:
- WIREX_WWRA6607731
- Subdivision:
- COLLEGE PARK 3RD ADD
ADDITIONAL INFORMATION
This charming home is full of updates, making it move-in ready and perfect for worry-free living! The property includes new windows, new furnace, newer hot water heater, paint, roof and siding. Enjoy the convenience of a maintenance-free deck, leaf-guard gutters and all-new plumbing pipes. Inside, you'll find a spacious living room with a bay window, a functional kitchen area, 2 bedrooms, and a lower level with a family room, an additional bedroom, and 3/4 bath. The extra room in the basement offers built-in cabinets and a closet, perfect for an office or craft room. An unfinished office area provides additional potential for customization. The yard is beautifully landscaped, resembling a park with many perennial flowers, and is fully fenced. Hobbyists will appreciate the detached workshop with a cement floor and electricity. Additionally, a 10x10 shed offers extra storage for lawn equipment or gardening tools. Conveniently located, this delightful home has had all the big-ticket items replaced, making it an excellent choice for anyone looking for a solid home!
$1,950,000
2760 Thomas Avenue S Minneapolis, MN 55416
- Type:
- Single Family
- Sq.Ft.:
- 4,672
- Status:
- Active
- Beds:
- 5
- Lot size:
- 0.19 Acres
- Year built:
- 1914
- Baths:
- 4.00
- MLS#:
- 6608485
- Subdivision:
- Walton Hills
ADDITIONAL INFORMATION
This home is truly a testament to classic Minneapolis lake home architecture. The property was carefully constructed on a rare double wide lot steps to the Kenilworth channel and Lake of the Isles. Thoughtful renovations and attention to details throughout this home truly embody the original craftsmanship while creating the perfect flow for modern day living without the peculiarities older homes can have. The home features an expansive kitchen with inset cabinetry, luxurious soap stone countertops, high end appliances and an oversized walk in pantry space. The home flows from room to room with ease while allowing for private gatherings without disruption. All of the bathrooms feature Kallista plumbing fixtures and high end marble finishes. The primary suite features an en suite bathroom with stand alone soaking tub perched perfectly to capture the western sunsets over your large yard and features a double sink and stand alone shower. The rooftop terrace is accessible off of the bath and is the perfect place to enjoy your morning coffee. The timeless elegance this home offers has been masterfully captured with the help of local Lake Country Builders and has been thoughtfully restored to its original grandeur while blending the addition seamlessly. The integrated sound systems can be independently controlled in each space and also offers outdoor speakers which are hard wired. The lower level features a media room, a private redwood sauna off of the bathroom as well as a kitchenette area that has been plumbed and prepared for your final touches. The location offers the privacy of this coveted street with the ease of access to all of your favorite dining, shops and gathering spots.
- Type:
- Single Family
- Sq.Ft.:
- 1,880
- Status:
- Active
- Beds:
- 4
- Lot size:
- 0.13 Acres
- Year built:
- 1939
- Baths:
- 2.00
- MLS#:
- 6607262
- Subdivision:
- Oak Wood Add
ADDITIONAL INFORMATION
Charming, move in ready home! So many updates! Freshly painted throughout. Original hardwood floors. Coved ceilings in the living room. Large, custom built-in pantry added in kitchen, newer fridge, sink & disposal. Light filled breakfast nook and a separate dining room. Cozy & realistic looking electric fireplace insert in the living room. Open concept in the living and dining room with lots of natural light! Newer carpet tile in the spacious primary bedroom upstairs. Use the nook for an office, den, hangout or workout space! Basement fully renovated. Newly finished 3/4 bathroom, 4th bedroom/family room/rec space also has a cozy electric fireplace insert. Another separate room that could be a workout space or office or storage. There is laundry room with an adjoining room that is plumbed - could be a craft room with a sink, pet wash or wet bar or just storage! Full backyard makeover. Yard leveled, fully fenced in with some privacy panels. Create an outdoor living space on the large concrete patio, utilize the dog run or it would be a great spot for a garden or container beds with the southern sun exposure. In 2013, new kitchen, main floor bathroom, roof, gutters, windows, appliances & mechanicals done. Such a solid home! Come see for yourself!
- Type:
- Duplex
- Sq.Ft.:
- n/a
- Status:
- Active
- Beds:
- n/a
- Year built:
- 1906
- Baths:
- MLS#:
- 6608719
- Subdivision:
- Calhoun Park
ADDITIONAL INFORMATION
Discover this extraordinary and spacious duplex with an eye-catching 8-sided design, featuring two breathtaking wraparound porches on the first and second floors that offers spectacular views. This discerning property boasts two meticulously updated units that blend modern comforts with unique architectural charm. Main Floor unit: This beautifully updated 2-bedroom, 1-bath unit features gleaming hardwood floors and a stylish, contemporary design. Perfect for those seeking a comfortable and attractive living space. Upper unit: Spread across the second and third floors, this expansive 4 bed 2 bath unit is truly a rare find. The second floor includes 2 bedrooms and a full bath, while the third floor adds 2 more spacious rooms (without closets) that can serve as additional bedrooms, home offices, or creative spaces. Nearly a second kitchen and an additional full bath complete the top floor, providing flexible living arrangements. This unit has been thoughtfully renovated with high-end finishes and attention to detail, sparing no expense to create a luxurious and inviting home. One of the nicest and most distinctive duplexes in the area, this property is perfect for buyers looking for style, space and sophistication. Don't miss the opportunity to own this unique gem!
- Type:
- Single Family
- Sq.Ft.:
- 1,712
- Status:
- Active
- Beds:
- 3
- Lot size:
- 0.12 Acres
- Year built:
- 1921
- Baths:
- 2.00
- MLS#:
- 6597964
- Subdivision:
- The First Div Of Reeve Park
ADDITIONAL INFORMATION
Step into this charming craftsman-style home in the desirable Fulton neighborhood of Southwest Minneapolis, where vintage character blends with tasteful tweaks. Walkable to the shops and restaurants at 50th & Xerxes and just a short distance from Lake Harriet and Minnehaha Creek, this home offers a perfect balance of location and charm. The inviting front porch welcomes you inside, where gleaming hardwood floors span the main level, enhanced by new light fixtures and updated kitchen flooring. Upstairs, you'll find new carpet along with a half bath, offering plenty of space for a future renovation with a shower. The fully fenced yard provides a private outdoor retreat, while the home?s great bones, newer roof and windows, and basement full of finishing potential give this house endless possibilities. A true gem waiting to be personalized!
- Type:
- Single Family
- Sq.Ft.:
- 1,626
- Status:
- Active
- Beds:
- 3
- Lot size:
- 0.13 Acres
- Year built:
- 1950
- Baths:
- 2.00
- MLS#:
- 6582783
- Subdivision:
- Wallace Nicollet 55th St Add
ADDITIONAL INFORMATION
Welcome to this beautifully updated, classic expansion bungalow in the Windom neighborhood of South Minneapolis, just south of Diamond Path. This charming 1950s mid-century home features 3 bedrooms, and 2 bathrooms. Inside, you'll find a sun-filled living room with a bay window, coved ceilings, and oak hardwood floors. An arched doorway leads to the eat-in kitchen, complete with newly enameled cabinetry, stainless steel appliances, and a south-facing atrium door that opens to one of the two decks—ideal for alfresco dining. The main level also includes two nice bedrooms and a full bathroom. Upstairs, the home features a third bedroom, a flex room (current owners used this area as a small non-conforming bedroom) that could be used as a large walk-in closet, plus ample storage areas. The finished lower level includes a comfortable family room with an electric fireplace console, an amusement room which could also serve as a guest room thanks to the egress window and walk-in closet. A ceramic tiled bath with a Jacuzzi tub and separate walk-in shower makes up the remaining finished space in the lower level. The exterior boasts with stucco and newer cement board shake siding, along with maintenance-free soffits and fascia. The fully fenced backyard features two ground-level decks, perfect for entertaining, along with a two-car garage that includes a 9x13 attached workshop area. The owners have purchased a One-Year HSA Home Warranty for the new buyers. This home is located in a wonderful area near Minnehaha Creek and several delightful local shops within walking distance. Enjoy...
Andrea D. Conner, License # 40471694,Xome Inc., License 40368414, [email protected], 844-400-XOME (9663), 750 State Highway 121 Bypass, Suite 100, Lewisville, TX 75067

Xome Inc. is not a Multiple Listing Service (MLS), nor does it offer MLS access. This website is a service of Xome Inc., a broker Participant of the Regional Multiple Listing Service of Minnesota, Inc. Open House information is subject to change without notice. The data relating to real estate for sale on this web site comes in part from the Broker ReciprocitySM Program of the Regional Multiple Listing Service of Minnesota, Inc. are marked with the Broker ReciprocitySM logo or the Broker ReciprocitySM thumbnail logo (little black house) and detailed information about them includes the name of the listing brokers. Copyright 2024, Regional Multiple Listing Service of Minnesota, Inc. All rights reserved.
| Information is supplied by seller and other third parties and has not been verified. This IDX information is provided exclusively for consumers personal, non-commercial use and may not be used for any purpose other than to identify perspective properties consumers may be interested in purchasing. Copyright 2024 - Wisconsin Real Estate Exchange. All Rights Reserved Information is deemed reliable but is not guaranteed |
Minneapolis Real Estate
The median home value in Minneapolis, MN is $325,000. This is lower than the county median home value of $342,800. The national median home value is $338,100. The average price of homes sold in Minneapolis, MN is $325,000. Approximately 45.07% of Minneapolis homes are owned, compared to 48.7% rented, while 6.23% are vacant. Minneapolis real estate listings include condos, townhomes, and single family homes for sale. Commercial properties are also available. If you see a property you’re interested in, contact a Minneapolis real estate agent to arrange a tour today!
Minneapolis, Minnesota has a population of 425,091. Minneapolis is less family-centric than the surrounding county with 30.62% of the households containing married families with children. The county average for households married with children is 33.3%.
The median household income in Minneapolis, Minnesota is $70,099. The median household income for the surrounding county is $85,438 compared to the national median of $69,021. The median age of people living in Minneapolis is 32.7 years.
Minneapolis Weather
The average high temperature in July is 83.7 degrees, with an average low temperature in January of 7.1 degrees. The average rainfall is approximately 31.9 inches per year, with 52.4 inches of snow per year.
