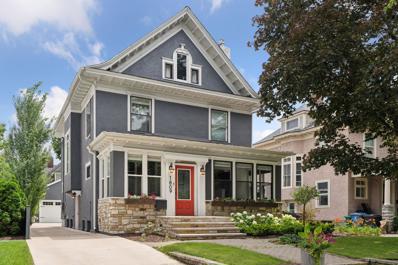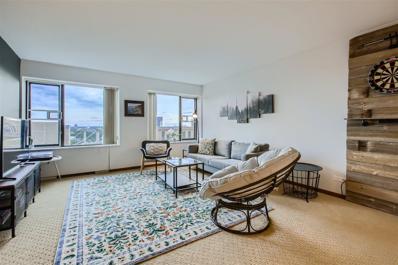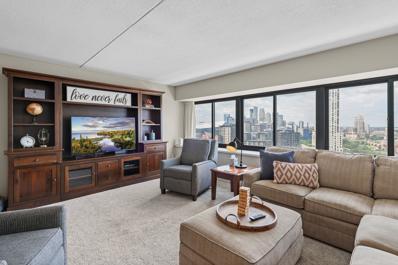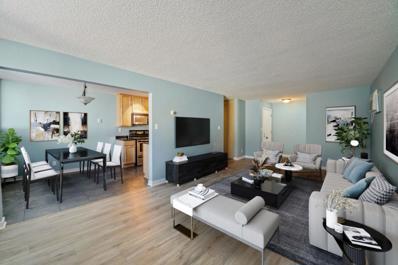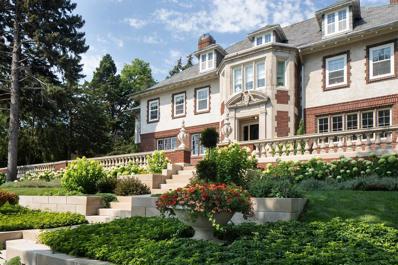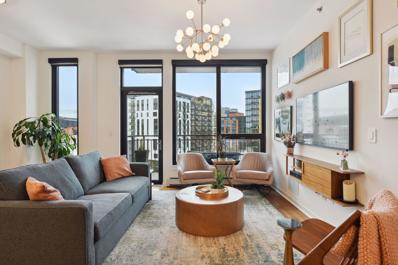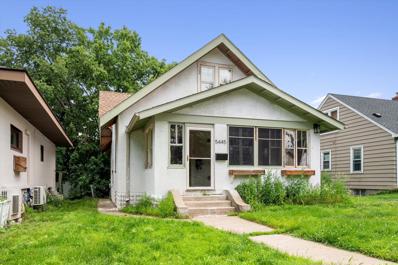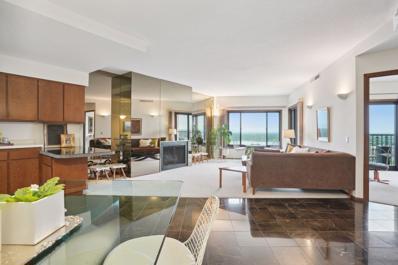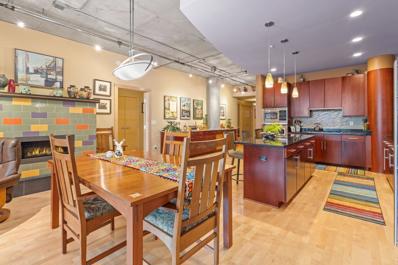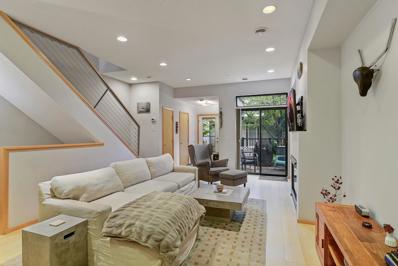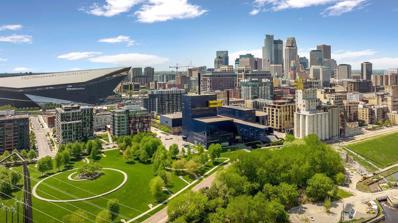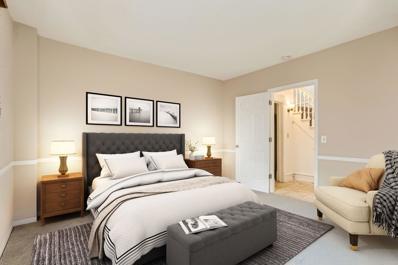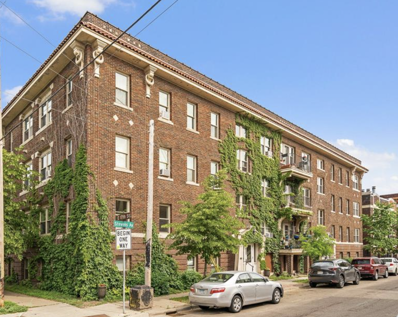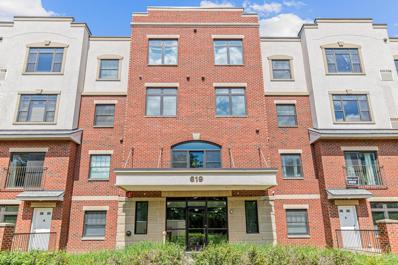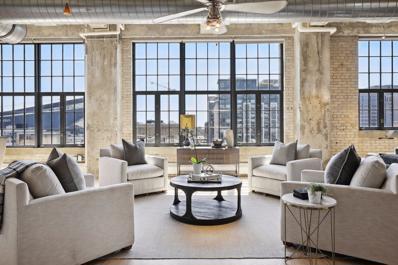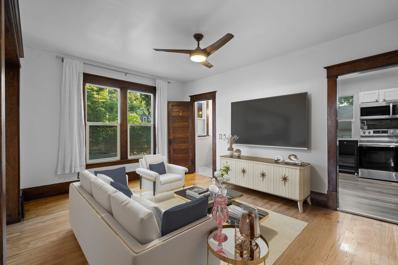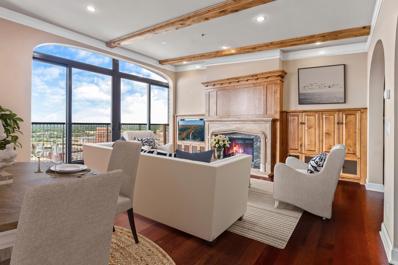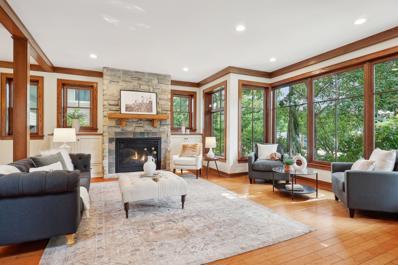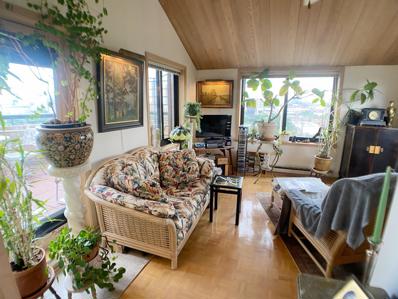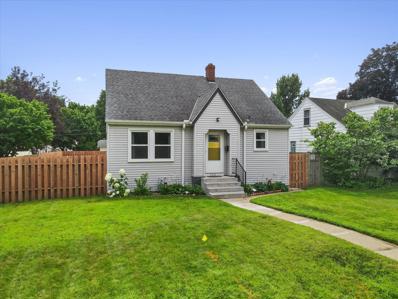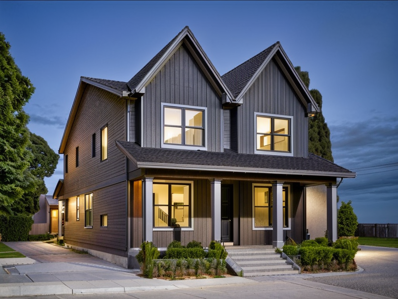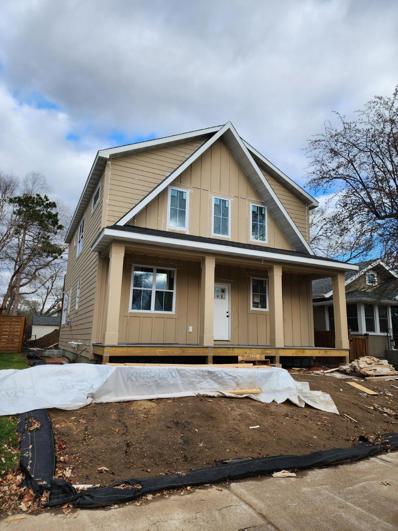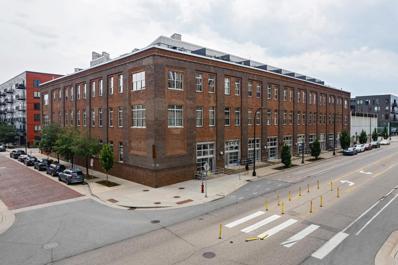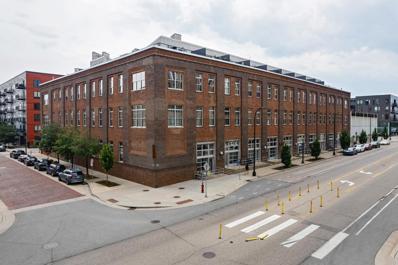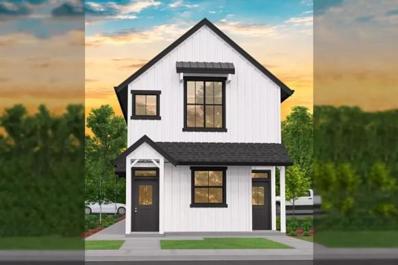Minneapolis MN Homes for Rent
$1,199,900
1809 Irving Avenue S Minneapolis, MN 55403
- Type:
- Single Family
- Sq.Ft.:
- 3,804
- Status:
- Active
- Beds:
- 5
- Lot size:
- 0.15 Acres
- Year built:
- 1900
- Baths:
- 5.00
- MLS#:
- 6566391
- Subdivision:
- Greens 2nd Add
ADDITIONAL INFORMATION
Upscale living in the heart of Lowry Hill! Quintessential home, filled with charm & modern finishes. Updated & upgraded throughout! Fenced & private backyard, professionally landscaped with in-ground irrigation. 4 beds on one level + laundry! Spectacular kitchen & primary suite addition. Chef’s kitchen featuring Viking SS appls, gas range, multiple ovens, large center island, pot filler, soft-close, cabinets & tile to ceiling, and roll-out drawers in cabinets. Rare, having mudroom! Multiple living spaces on main level, plus one up & down. Porch + Sunroom + Exercise room. Wetbars up & down. Two laundry rooms! Central AC & forced air heat. New oversized garage! Appreciate tall ceilings, hickory hardwood floors, wainscoting, tall baseboards, recessed lights, dimmers, surround sound throughout home & patio, marble fireplace, copper planter boxes, & concrete driveway. Convenient & demand location, walk to the lakes, parks, shopping, & restaurants! Only three owners, you can be the fourth!
- Type:
- Other
- Sq.Ft.:
- 1,080
- Status:
- Active
- Beds:
- 2
- Year built:
- 1965
- Baths:
- 2.00
- MLS#:
- 6572272
- Subdivision:
- Condo 0023 River Towers Condo
ADDITIONAL INFORMATION
Welcome to this charming 2 bedroom, 2 bathroom condo in the prestigious River Towers of Minneapolis. This spacious unit offers a perfect blend of modern amenities and classic charm. Upon entering, you are greeted by a bright and inviting living space, complete with large windows that flood the room with natural light. The open-concept layout seamlessly connects the living area to the dining space and kitchen, making it ideal for entertaining. The primary bedroom features an en-suite bathroom and ample closet space, providing a private retreat within the unit. The second bedroom is perfect for guests or can be used as a home office or den. River Towers boasts a host of amenities including two fitness centers, a rooftop deck with panoramic views of the city and river, a community room, and an 80 ft swimming pool in the largest condo courtyard in Minneapolis. Enjoy a short walk to the North Loop, Guthrie, Stone Arch Bridge, Mill City Farmers Market, and so much more.
- Type:
- Other
- Sq.Ft.:
- 1,090
- Status:
- Active
- Beds:
- 2
- Year built:
- 1973
- Baths:
- 2.00
- MLS#:
- 6565563
- Subdivision:
- Cic 0775 Riverview Tower Condo
ADDITIONAL INFORMATION
This exquisite 2-bedroom, 2-bathroom condo offers unparalleled views of the majestic Mississippi River and the vibrant city skyline, creating a serene and picturesque living environment. Riverview Tower boasts an abundance of amenities designed to enhance your lifestyle. Enjoy year-round swimming in the indoor heated pool, stay fit in the exercise room, and unwind in the hot tub or sauna. Secure storage for your bike is available in the free bike lockers, and a convenient car wash and vacuum facility helps keep your vehicle spotless. There’s a workshop/hobby room for DIY projects, a spacious community room with a full kitchen for hosting gatherings, and a game room for leisure activities. Outdoor enthusiasts will love the patio with grills for al fresco dining and the tennis court for staying active. On-site laundry facilities and assigned storage lockers (with the first locker free) add convenience. Additional services include dry cleaning pick-up and drop-off, and the peace of mind provided by 24-hour building staff. The HOA dues include all utilities: heat, electric, AC, cable, internet, water/sewer, trash/recycling, hazard insurance, access to all the wonderful amenities, and the special assessment of $342 for (ask your agent for details). Experience the best of city living with the tranquility of river views at Riverview Tower. This condo is more than a home; it's a lifestyle.
- Type:
- Other
- Sq.Ft.:
- 1,316
- Status:
- Active
- Beds:
- 2
- Year built:
- 1968
- Baths:
- 2.00
- MLS#:
- 6544057
ADDITIONAL INFORMATION
Welcome to this stylish 2-bedroom, 2-bathroom condo, offering 1,316 sq ft of freshly painted contemporary living space. Situated in a vibrant area close to art venues, parks, and city life, this residence combines modern convenience with urban accessibility. The spacious interior includes an underground garage parking space, ensuring secure and hassle-free parking. Storage solution are abundant, featuring a converted locker room walk-in closet and a sauna transformed into a Cedar storage closet. Free laundry facilities (or in-unit hook up) provide added convenience, while the community room and outdoor courtyard offer perfect spots for relaxation and socializing. This condo is an ideal choice for those seeking a well-appointed home in a bustling and culturally rich neighborhood. Agent related to seller.
- Type:
- Single Family
- Sq.Ft.:
- 8,161
- Status:
- Active
- Beds:
- 5
- Lot size:
- 0.7 Acres
- Year built:
- 1917
- Baths:
- 5.00
- MLS#:
- 6473685
- Subdivision:
- Byerly Kadue Add
ADDITIONAL INFORMATION
Glimmering lake and city skyline views welcome you to this iconic and magnificent lakefront city home. This landmark property sits atop 3/4 acres surrounded by landscaped terraces and lawns, set above lovely Lake of the Isles. Enjoy the many tranquil and comfortable living spaces of this architectural showcase home. From the welcoming grand foyer and beautiful center staircase to the fully appointed gourmet kitchen (with large center island to gather around, extra lounging space, heated slate stone flooring), this serene home offers a blend of modern amenities and historical charm. Hosting gatherings in the spacious formal dining room will delight your guests as they look out over the water and enjoy the glow from the large crystal chandelier and surrounding vintage sconces. Or enjoy a more casual meal in the informal dining space which makes for a perfect family game room, right off the kitchen. Relax in your bright, south-facing sunroom, a space perfectly designed for relaxation and conversation. Be your most industrious in the refined and inviting ambiance of the warm mahogany den, a cozy and inspiring space to conduct a day's work. The 2nd floor provides a welcome retreat in the primary suite with spa bath and sitting area, plus three additional bedrooms, all with ensuite baths. Lower level has a spacious family room for cozy hang outs and fun, 5th bedroom, bath, flex room, ample storage spaces. Private circular drive with both front and back driveway entrances. Carriage house is finished as an open studio space. Partially finished 3rd floor ready to add additional living areas. This incredible waterfront home seamlessly combines epic and historical grace and style, with modern amenities and functionality, making it a true personal sanctuary in the heart of Minneapolis.
- Type:
- Other
- Sq.Ft.:
- 1,084
- Status:
- Active
- Beds:
- 2
- Lot size:
- 4.27 Acres
- Year built:
- 2018
- Baths:
- 2.00
- MLS#:
- 6572492
- Subdivision:
- Cic 2057 Legacy Lofts A Condo
ADDITIONAL INFORMATION
Welcome to The Legacy! This two-bedroom home includes a spacious kitchen, two bathrooms, private laundry, large balcony with gas hookup, and scenic views of the city and river. Upgrades on finishes and fixtures include hardwood floors, tiling, lighting, custom built-in (including desk) in 2nd bedroom, Smart Home enabled, and motorized shades on all windows! Primary suite features walk-in closet and private bathroom. There are two assigned parking spaces (both on the first floor of main parking near the elevator – P1049 & P1191) and an indoor storage unit. The Legacy offers lots of amenities – outdoor pool and hot tub, sauna, golf simulator, exercise rooms, outdoor gas fire pits, community room, game room, bocce ball court, carwash, two pet washing stations, dog run, indoor pet relief area, and a playground! Conveniently located within a short walk to: Gold Medal Park, The Guthrie, River front area, US Bank Stadium, Stone Arch Bridge, Mill City Museum and restaurants/coffee shops.
- Type:
- Single Family
- Sq.Ft.:
- 1,062
- Status:
- Active
- Beds:
- 3
- Lot size:
- 0.12 Acres
- Year built:
- 1915
- Baths:
- 2.00
- MLS#:
- 6572358
- Subdivision:
- Broom Park
ADDITIONAL INFORMATION
Embrace the opportunity to customize this unfinished project home located in South Minneapolis. With 3 bedrooms and 2 bathrooms already in place, plus room for expansion, this property offers a nice starting touches but your vision to complete it the way you like. The house requires some work but it holds promise for those looking to customize and create their dream home and build some sweat equity. Take advantage of this chance to invest in a property with room for improvement—schedule a showing today to explore the possibilities!
- Type:
- Other
- Sq.Ft.:
- 1,160
- Status:
- Active
- Beds:
- 2
- Year built:
- 1977
- Baths:
- 2.00
- MLS#:
- 6551984
- Subdivision:
- Condo 0095 Lake Point Condo
ADDITIONAL INFORMATION
Step into the epitome of urban elegance with this stunning 2-bedroom, 2-bathroom condo perched on the 24th floor, offering breathtaking views of Bde Maka Ska. This unit has an open and airy floor plan that seamlessly integrates the living, dining, and kitchen areas, all bathed in natural light streaming through expansive windows showcasing panoramic views of the lake and city skyline. Residents of Lake Point enjoy access to a range of amenities: an indoor pool and spa overlooking the lake, a gym with a sauna and steam room, a spacious community room with a veranda that wraps around the entire building, indoor assigned parking and 24- hr lobby staff. Enjoy a lifestyle of both tranquility and urban convenience.
- Type:
- Other
- Sq.Ft.:
- 2,025
- Status:
- Active
- Beds:
- 2
- Year built:
- 2004
- Baths:
- 3.00
- MLS#:
- 6572403
- Subdivision:
- Village Lofts
ADDITIONAL INFORMATION
Discover a rare opportunity to own a 2BR+Den, 2BA Village Lofts condo in the vibrant St Anthony Main area. This exceptional residence features hardwood floors throughout an open-concept layout, enhanced by a cozy gas fireplace. The spacious double primary bedroom design plus a versatile den provides ample living space. The chef’s kitchen is equipped with stainless steel appliances, granite countertops, a gas oven, and abundant cabinetry. Steps from the riverfront and Hennepin Ave Bridge, Village Lofts amenities include secure access, onsite staff, indoor heated guest parking, a community room, rooftop patio, and fitness center. This prime location offers both style and convenience.
- Type:
- Townhouse
- Sq.Ft.:
- 1,079
- Status:
- Active
- Beds:
- 1
- Year built:
- 2005
- Baths:
- 2.00
- MLS#:
- 6572253
- Subdivision:
- Cic 1768 Track 29 A Condo
ADDITIONAL INFORMATION
Welcome to this urban townhome close to the best the city has to offer! Enter the main level featuring the open concept entertaining space with high ceilings, warm bamboo flooring, and guest bath. The living room offers a gas fireplace for winter nights and opens to a private patio for summer afternoons. The kitchen has a large island that’s perfect for entertaining friends and plenty of prep space. Upstairs is a spacious bedroom with large windows that flood the room with natural light, complemented by a walk-in closet and private bathroom. There's additional loft space for a home office or Peloton bike. You'll appreciate the attached parking space and additional storage connected to the unit during winter months! Take advantage of the array of the restaurants and shops of Uptown, the nearby Midtown Greenway bike path, or Minneapolis’s Chain of Lakes, adding a touch of nature to the urban setting. Don't miss the opportunity to make this townhome your own!
- Type:
- Other
- Sq.Ft.:
- 2,054
- Status:
- Active
- Beds:
- 2
- Lot size:
- 0.46 Acres
- Year built:
- 2003
- Baths:
- 2.00
- MLS#:
- 6419851
- Subdivision:
- Cic 1111 Humboldt Lofts Condo
ADDITIONAL INFORMATION
HUMBOLDT LOFTS CONDO South facing Light filled Elegant Sophisticated Convenient Clean lines, high ceilings and white surfaces create a great platform to which you can bring your own unique style of design. This home has been meticulously cared for and thoughtfully updated throughout. Also note the rarity of a "back door" - park your car (EV stations in your stalls if you need them) and enter directly into your mudroom/laundry. Unit 202 is practical and spectacular; easy to live in, easy to leave, and easy to enjoy the vitality of urban life with so much close at hand. Uniquely private with only one small common wall at the back of the unit and only 2 units share the common hallway. Do stop by to see for yourself. Thanks.
- Type:
- Single Family
- Sq.Ft.:
- 2,495
- Status:
- Active
- Beds:
- 3
- Lot size:
- 0.12 Acres
- Year built:
- 1908
- Baths:
- 4.00
- MLS#:
- 6571931
- Subdivision:
- W L Badgers 1st Add
ADDITIONAL INFORMATION
Great house located in the heart of the city with all the conveniences you want all while being on a quiet dead-end tree lined street. You're welcomed by a lovely screened in porch which leads you into a bright sun filled home with new carpet and fresh paint. The main level living/family room is a wonderful, comfortable space with fireplace that is open to the eat in kitchen. There is also a formal dining room, main level bedroom and bath. The upper level offers 2 additional bedrooms with a massive owners suite. Lower level provides additional living space with a separate entrance. Cement slab in back for additional parking. Near transit, shopping, parks and restaurants.
- Type:
- Low-Rise
- Sq.Ft.:
- 805
- Status:
- Active
- Beds:
- 2
- Lot size:
- 0.37 Acres
- Year built:
- 1913
- Baths:
- 1.00
- MLS#:
- 6572102
- Subdivision:
- Condo 0426 Mauna Loa Condo
ADDITIONAL INFORMATION
Here is your chance to own a stunning historic condo with a rare secure, nice garage in one of the most centrally located neighborhoods in all of Minneapolis! Located on the southern edge of downtown, you will love the historic brick exterior, but will be delighted when you step inside to see the recent updates. Top to bottom newer paint job, with flat wall paint and semi gloss trim, recently refinished historic hardwood floors, newer high-quality wood windows, modern and cool retro light fixtures, and upgraded kitchen and bathroom. This property is a north facing corner unit for great natural sunlight and an amazing downtown Minneapolis view during the fall and winter when the leaves are gone. All of this with a rare one car garage in the private rear area of the building. This location is within walking/biking distance to Whittier, downtown MPLS, Uptown, Eat Street, and the lakes! A storage unit is also included in the basement. Schedule your showing today.
- Type:
- Other
- Sq.Ft.:
- 1,042
- Status:
- Active
- Beds:
- 2
- Lot size:
- 0.86 Acres
- Year built:
- 2005
- Baths:
- 2.00
- MLS#:
- 6572648
- Subdivision:
- Cic 1792 Mill Trace Condo
ADDITIONAL INFORMATION
Stunning 2 bed, 2 bath condo near the University of Minnesota and downtown Minneapolis. One quick walk from the stone arch bridge! No surface left untouched!! Bring your pickiest buyers! Walk in closet, laundry in unit, heated underground parking, extra storage in garage, video secured building, party room on 2nd floor, rentals and pets ok! Great location and immaculate updates!
- Type:
- Other
- Sq.Ft.:
- 3,290
- Status:
- Active
- Beds:
- 3
- Lot size:
- 1.54 Acres
- Year built:
- 1914
- Baths:
- 2.00
- MLS#:
- 6571790
- Subdivision:
- Cic 0935 Stone Arch Washburn Lofts
ADDITIONAL INFORMATION
No building has quite the sense of place like the landmark Washburn Lofts. With its iconic rooftop water tanks and stately presence in the Mill District, this boutique building of 21 residences combines historic vitality with modern sophistication. Original massive concrete columns, storefront windows and exposed brick walls hold stories of the original Betty Crocker Test Kitchens. This voluminous space with 14 foot ceilings and large flowing rooms has dramatic views of the Minneapolis skyline and blooming neighborhood rooftop gardens. Private terrace, enormous walk through pantry, and three bedrooms including guest room with Murphy bed and double lofted sleeping area. The owners suite features a dedicated private den/sitting room separate from public spaces. Freshly updated with refinished hardwood floors, fresh paint and lighting. Perfect location in the highly desirable historic Mill District, within a quick walk to the Guthrie, light rail, and award winning restaurants.
- Type:
- Single Family
- Sq.Ft.:
- 1,568
- Status:
- Active
- Beds:
- 4
- Lot size:
- 0.13 Acres
- Year built:
- 1911
- Baths:
- 2.00
- MLS#:
- 6563160
- Subdivision:
- Swans 2nd Add
ADDITIONAL INFORMATION
BRAND NEW ROOF to be installed. Nestled in the vibrant Tangletown neighborhood of Minneapolis, this charming home offers a perfect blend of convenience and comfort. Surrounded by restaurants, art galleries, shops, and parks, the location is truly unbeatable. With easy access to public transport and highways, getting around is a breeze. Step inside to discover a remodeled kitchen boasting newer cabinets and stainless appliances. The upper level features newer carpeting and windows, while the layout includes 3 bedrooms upstairs and a finished basement with a family room and versatile basement bedroom ideal for a home office or playroom. Outside, a freshly refreshed and fenced backyard with a fire pit provides a cozy retreat for family gatherings. Additional highlights include a newer furnace, detached 2-car garage, an extended driveway with a fresh seal coat, and endless potential for both homeowners and investors. Don't miss your chance to call this limited opportunity home!
- Type:
- Other
- Sq.Ft.:
- 1,780
- Status:
- Active
- Beds:
- 1
- Year built:
- 1981
- Baths:
- 2.00
- MLS#:
- 6571555
- Subdivision:
- Condo 0451 Loring Green East
ADDITIONAL INFORMATION
Discover sophisticated urban living in this stunning penthouse condo. Floor-to-ceiling windows provide panoramic views of the city, Loring Park, and The Basilica, perfect for enjoying sunsets and seasonal beauty. This fully remodeled home features high-end finishes throughout, including remote-controlled shades, a kitchen with bountiful storage and pantries, and a built-in bar/wine station. Entertain effortlessly with a buffet and chef's kitchen complete with a breakfast bar. Relax by the fireplace or retreat to the spacious primary suite with custom walk-in closets. The living/dining room is enhanced with distinguished built-ins and a stylish office alcove. Premier building amenities include facilities and spaces for entertainment and parties, guest rooms, exercise facilities, gardens, ample covered parking, guest parking, 24-hour security, and a concierge. Enjoy resort-like living with a pool, tennis courts, outdoor grilling area, and rooftop deck. Additional amenities include lovely hardwood floors, a large private extra storage room on the same floor, a laundry room, and custom closets with built-in organization. The association covers air conditioning, heat, and you only pay for electricity and internet. Accessibility is ensured with an elevator to both floors of the unit. Located near Target Field, Orchestra Hall, the Walker, the Sculpture Garden, and Lunds & Byerly's, this home offers unparalleled downtown accessibility. Enjoy the convenience of walking to nearby attractions and savoring the spectacular sunsets from your unit. Don’t miss this opportunity for refined urban living. All capital improvement assessments paid.
$1,650,000
4216 Zenith Avenue S Minneapolis, MN 55410
- Type:
- Single Family
- Sq.Ft.:
- 5,120
- Status:
- Active
- Beds:
- 5
- Lot size:
- 0.17 Acres
- Year built:
- 2007
- Baths:
- 4.00
- MLS#:
- 6488866
- Subdivision:
- Oliver Park Add
ADDITIONAL INFORMATION
Welcome to luxury living in the heart of Linden Hills! This 5-bed, 4-bath custom-built home, built in 2007, spans over 5,200 sq. ft. with a 2-car attached garage. Sustainability is the star of this home, with a 3.25 KW solar power system, geothermal heat, and eco-conscious design and materials used throughout. The open-concept layout features a spacious kitchen, bamboo floors, and floor-to-ceiling windows that flood the space with natural light. Enjoy the relaxing 3-season porch with EZ windows and views of the large, fenced backyard and deck. Upstairs, you'll find the impressive primary suite boasts two walk-in closets and a private ensuite bath, along with three other spacious bedrooms and loft space on the upper level. The expansive lower level includes a large gym, additional bedroom and storage space and wine cellar. Across the street from Linden Hills Park, & just steps from the city’s best lakes, parks, retail, and schools, this green oasis is blended with modern comforts!
- Type:
- Other
- Sq.Ft.:
- 1,878
- Status:
- Active
- Beds:
- 2
- Year built:
- 1983
- Baths:
- 2.00
- MLS#:
- 6571616
- Subdivision:
- Cic 1486 The Falls & Pinnacle Pr
ADDITIONAL INFORMATION
Amazing 10th floor views of the riverfront and downtown that can be enjoyed from two private patios outside the unit. This 2 bed 2 bath condo is located in the bustling St Anthony main area in NE Mpls, At over 1,800sqft, the spacious interior includes a large living and dining area with ample natural light, and amazing den and large kitchen. Amenities abound in this building and include a state-of-the-art fitness center, indoor pool(with hot tub), business center, secured entry and amazing clubhouse, plus two secure indoor parking spaces. This unit has everyrhing, come check it out!
- Type:
- Single Family
- Sq.Ft.:
- 840
- Status:
- Active
- Beds:
- 2
- Lot size:
- 0.15 Acres
- Year built:
- 1936
- Baths:
- 1.00
- MLS#:
- 6571169
- Subdivision:
- Nokomis Park Add
ADDITIONAL INFORMATION
Lovely Keewaydin 1-story plus home features a gorgeous remodeled KI that has been opened up to the LR. New Cabinets, flooring, breakfast bar, quartz countertops, stainless steel appliances (including dishwasher!) make this an impressive and convenient gathering place in the home! Attractive HWFs welcome you into an immaculately clean, well-kept, move-in ready home great for entertaining & relaxing. Main level has 2 comfortable BRs, beautifully updated full BA, newer windows. Spacious unfinished bsmt (w/egress window!) plus unfinished attic space just needs your ideas for more finishing and equity! Newer mechanicals (2018). Recently completed full privacy fenced backyard is a private oasis in the middle of city life. Convenient to SO much incl. Keeywadin Elem and Playground, Lake Nokomis, Minnehaha Falls, coffee shops, restaurants, MOA and light rail, too! Don't miss this great home!
$1,524,900
5220 Chowen Avenue S Minneapolis, MN 55410
- Type:
- Single Family
- Sq.Ft.:
- 3,540
- Status:
- Active
- Beds:
- 4
- Lot size:
- 0.12 Acres
- Year built:
- 2024
- Baths:
- 4.00
- MLS#:
- 6571342
- Subdivision:
- Hawthorne Park
ADDITIONAL INFORMATION
Opportunity for new construction in outstanding SW Minneapolis / Fulton location. Open floor plan perfect for modern lifestyle and entertaining. Main level offers living room with gas fireplace, dining room, mudroom and separate study/office. Custom chefs kitchen features large central island, professional style appliances, custom cabinetry and quartz countertops. Upper level offers luxurious primary suite with freestanding tub & separate walk-in shower; plus 2 large bedrooms with J&J bathroom, loft & convenient laundry. Large finished LL with wet bar is great for entertaining. Highest quality finishes, craftsmanship and attention to details. Short distance from all the shopping and entertaining of 50th & France, Lakes & Minnehaha Creek. Centrally located to everything else great Twin Cities area has to offer. Custom builder will work with you to select options and finishes that meet your taste and budget.
- Type:
- Single Family
- Sq.Ft.:
- 2,854
- Status:
- Active
- Beds:
- 4
- Lot size:
- 0.12 Acres
- Year built:
- 2024
- Baths:
- 4.00
- MLS#:
- 6571337
- Subdivision:
- Clifton 2nd Addn To Mpls
ADDITIONAL INFORMATION
New construction in great South Minneapolis location with easy access to parks, trails, restaurants & transit. Main level features open floor plan perfect for busy modern lifestyle and entertaining, 9' ceilings, gourmet kitchen with large center island, quartz countertops & SS appliances, living room with fireplace, dining room, separate office, mudroom, and powder room. Upper level boasts spa like primary suite with custom tiled walk-in shower, double vanities, freestanding tub and large walk-in closet plus two bedrooms, full bathroom & convenient laundry. Finished lower level offers large family room with optional wet bar, guest (4th) bedroom, and full bathroom. Highest quality finishes & materials and attention to details. New 2 car garage wired for EV. Sod, concrete driveway and sidewalks are included. Designated Green Path Builder.
- Type:
- Low-Rise
- Sq.Ft.:
- 2,178
- Status:
- Active
- Beds:
- 2
- Lot size:
- 1.39 Acres
- Year built:
- 1913
- Baths:
- 1.00
- MLS#:
- 6570902
- Subdivision:
- Cic 1024 801 Washington Lofts
ADDITIONAL INFORMATION
Historic 801 Washington Lofts ! One of only 9 walk up units zoned for Commercial & Residential !Fantastic Unit with 16 ft ceilings , Open lofted floorplan remodeled in 2011 . Front garage style door opens onto private patio .Unit comes with 3 parking spaces ( separate PID'S ) and a storage unit ( #27 ) . Space originally set up Residential and could easily be converted back ! . Still plumbed ( in wall ) for second bath on the upper level , ( non- load bearing ) front wall in kitchen & bull pin area could be removed & upper level offices could seamlessly be converted into bedrooms.Taxes Non-Homestead
- Type:
- Office
- Sq.Ft.:
- 2,178
- Status:
- Active
- Beds:
- n/a
- Lot size:
- 1.39 Acres
- Year built:
- 1913
- Baths:
- MLS#:
- 6570884
ADDITIONAL INFORMATION
Historic 801 Washington Lofts ! One of only 9 walk up units zoned for Commercial & Residential !Fantastic Unit with 16 ft ceilings , Open lofted floorplan remodeled in 2011 .Front garage style door opens onto private patio. Unit comes with 3 parking spaces ( separate PID'S ) and a storage unit ( #27 ) . Space originally set up Residential and could easily be converted back ! . Still plumbed ( in wall ) for second bath on the upper level , ( non- load bearing ) front wall in kitchen & bull pin area could be removed & upper level offices could seamlessly be converted into bedrooms . 2178 Fn Sq. Ft
- Type:
- Duplex
- Sq.Ft.:
- n/a
- Status:
- Active
- Beds:
- n/a
- Year built:
- 1907
- Baths:
- MLS#:
- 6571253
- Subdivision:
- Tullocks Add
ADDITIONAL INFORMATION
Andrea D. Conner, License # 40471694,Xome Inc., License 40368414, [email protected], 844-400-XOME (9663), 750 State Highway 121 Bypass, Suite 100, Lewisville, TX 75067

Xome Inc. is not a Multiple Listing Service (MLS), nor does it offer MLS access. This website is a service of Xome Inc., a broker Participant of the Regional Multiple Listing Service of Minnesota, Inc. Open House information is subject to change without notice. The data relating to real estate for sale on this web site comes in part from the Broker ReciprocitySM Program of the Regional Multiple Listing Service of Minnesota, Inc. are marked with the Broker ReciprocitySM logo or the Broker ReciprocitySM thumbnail logo (little black house) and detailed information about them includes the name of the listing brokers. Copyright 2024, Regional Multiple Listing Service of Minnesota, Inc. All rights reserved.
Minneapolis Real Estate
The median home value in Minneapolis, MN is $337,700. This is higher than the county median home value of $289,200. The national median home value is $219,700. The average price of homes sold in Minneapolis, MN is $337,700. Approximately 44.44% of Minneapolis homes are owned, compared to 49.42% rented, while 6.14% are vacant. Minneapolis real estate listings include condos, townhomes, and single family homes for sale. Commercial properties are also available. If you see a property you’re interested in, contact a Minneapolis real estate agent to arrange a tour today!
Minneapolis, Minnesota has a population of 411,452. Minneapolis is less family-centric than the surrounding county with 30.57% of the households containing married families with children. The county average for households married with children is 33.56%.
The median household income in Minneapolis, Minnesota is $55,720. The median household income for the surrounding county is $71,154 compared to the national median of $57,652. The median age of people living in Minneapolis is 32.1 years.
Minneapolis Weather
The average high temperature in July is 85.5 degrees, with an average low temperature in January of 7.5 degrees. The average rainfall is approximately 31.7 inches per year, with 53.5 inches of snow per year.
