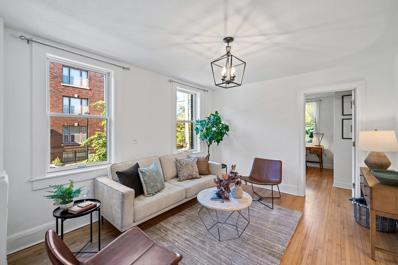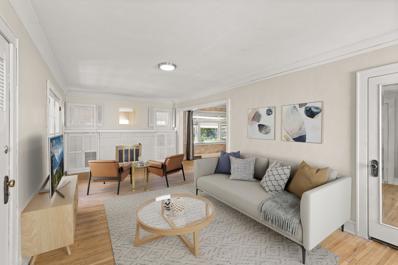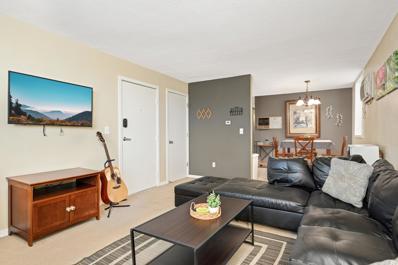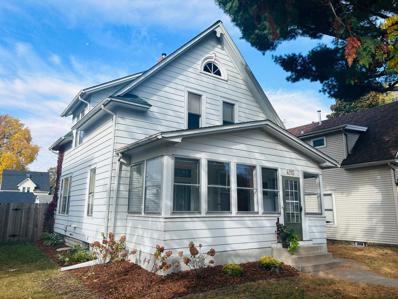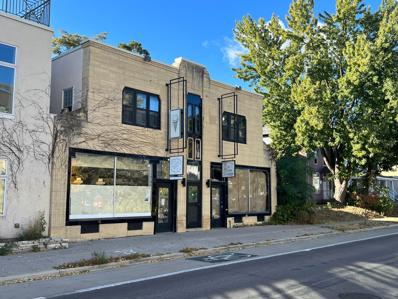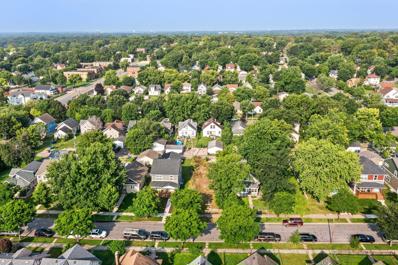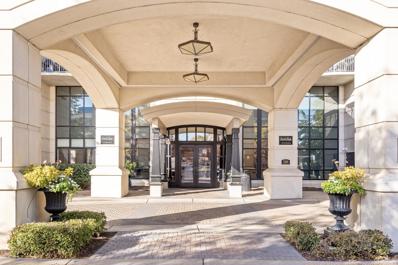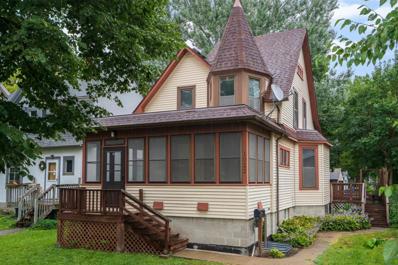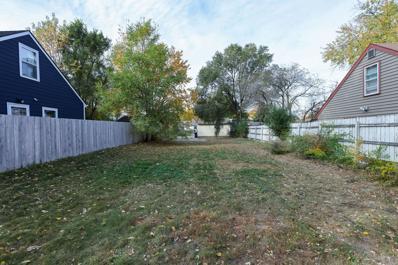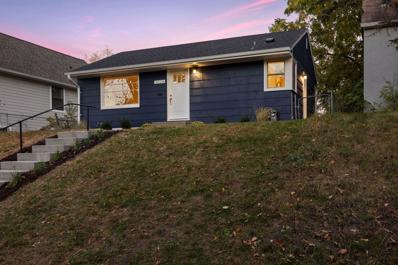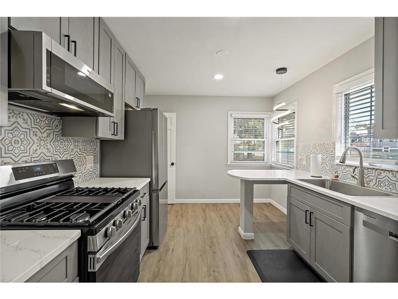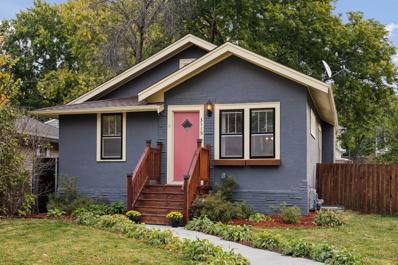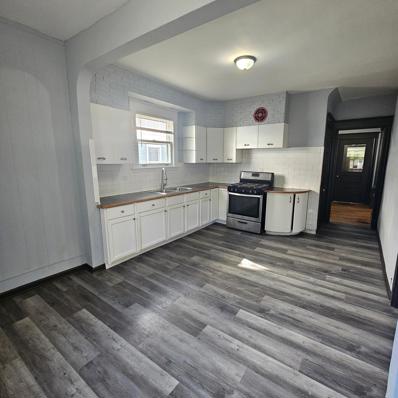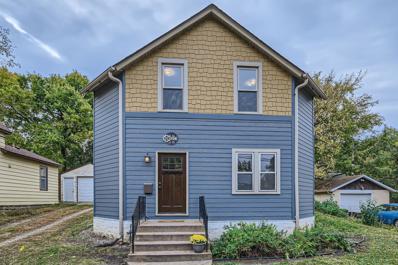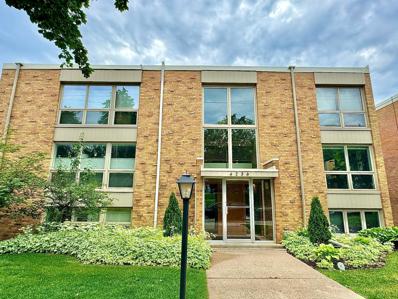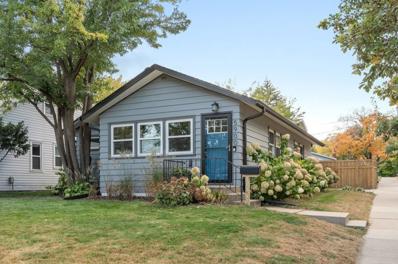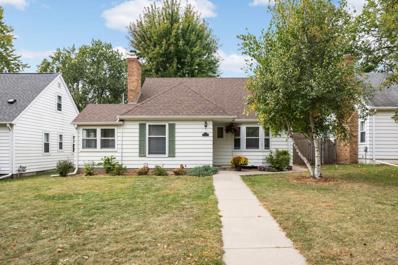Minneapolis MN Homes for Rent
- Type:
- Other
- Sq.Ft.:
- 674
- Status:
- Active
- Beds:
- 2
- Lot size:
- 0.37 Acres
- Year built:
- 1913
- Baths:
- 1.00
- MLS#:
- 6614938
- Subdivision:
- Condo 0426 Mauna Loa Condo
ADDITIONAL INFORMATION
This beautiful, historic 2-bed, 1 bath condo features a charming brick exterior and modern updates inside, creating the perfect blend of old and new. The cute factor is high in this one with its trendy finishes. The afternoon light fills the rooms, making it cozy, bright, and the optimal plant home. Don’t be fooled by the size, the spaces are highly functional and come with great closets. This unit offers a convenient, rare one-stall private garage, a storage unit, and shared laundry facilities. Located in a vibrant central Minneapolis neighborhood, just a short distance from downtown MPLS, Uptown, and the lakes. It is easily drivable to highways, accessible to public transit, and bikeable across neighborhoods. Another perk - you can walk to The Boiler Room, an amazing local cafe. This is primarily an owner occupant building with options to rent your unit when you move on, and it is pet friendly!
- Type:
- Single Family
- Sq.Ft.:
- 1,437
- Status:
- Active
- Beds:
- 3
- Lot size:
- 0.12 Acres
- Year built:
- 1925
- Baths:
- 2.00
- MLS#:
- 6619532
- Subdivision:
- Nichols-frissell Cos Penn Lawn Add
ADDITIONAL INFORMATION
Equity builder! Central AC! Large 2 car garage! Come check out this charming home just a short walk from Victory Memorial Parkway. Spacious living room, bedroom, four season porch, dining room, kitchen and a full bathroom on the main floor. Upstairs there are two bedrooms, a balcony, and a bathroom. Lots of potential in the basement to add some finished square footage. This is a great opportunity to earn some instant equity with a little TLC! Hardwood floors, beautiful built in, and a porch entry on the front and back of the home make this property one of a kind. Reach out for more info and to schedule a showing today!
- Type:
- Low-Rise
- Sq.Ft.:
- 622
- Status:
- Active
- Beds:
- 1
- Year built:
- 1964
- Baths:
- 1.00
- MLS#:
- 6603273
- Subdivision:
- Cic 1647 50th Street Station Condo
ADDITIONAL INFORMATION
Ever dreamed of owning a slice of South Minneapolis that pays for itself? At 5136 Hiawatha Avenue #002, your real estate fantasies and financial goals collide in a symphony of smart design and savvy investing. This garden-level condo, nestled in a cozy 6-unit building, isn't just a home—it's your ticket to the Airbnb big leagues, having already flexed its hosting muscles with a cool $25,000+ in 2023 revenue alone. Step inside this 1964-built garden-level unit, where 622 square feet of versatility awaits. The kitchen features quartz countertops, a suite of modern appliances, and enough cabinet space to store recipes and cookware. And just when you thought storage was at a premium, closets pop up like magic throughout, turning this compact condo into a clutter-busting haven. Just across the hall, your private assigned storage space stands ready to swallow up those seasonal decorations or that inflatable kayak you swear you'll use someday. In the rear open-air parking lot, you get your very own assigned parking spot—a premium in Minneapolis whether you're an owner-occupant or a short-term guest. And the building is centrally located near METRO Blue Line light rail, Nokomis East Gateway Gardens, Sea Salt Eatery, and Minnehaha Falls. Whether you're nesting or investing, this turnkey treasure is primed to turn your real estate dreams into reality—all at a price point that won't give your wallet nightmares. Welcome home to 5136 Hiawatha Avenue #002, where practicality meets possibility in the heart of South Minneapolis.
- Type:
- Single Family
- Sq.Ft.:
- 1,208
- Status:
- Active
- Beds:
- 3
- Lot size:
- 0.12 Acres
- Year built:
- 1906
- Baths:
- 1.00
- MLS#:
- 6619435
- Subdivision:
- Smith & Howes 1st Add
ADDITIONAL INFORMATION
Great 3 Bedroom Home in Desirable Hiawatha Neighborhood. Large Front Porch, Separate Dining Room, Refinished Hardwood Floors, Large Updated Bathroom, 3 Bedrooms all on the Upper Level, Large Private Yard with Privacy Fence. MUST SEE!
- Type:
- Retail
- Sq.Ft.:
- 1,000
- Status:
- Active
- Beds:
- n/a
- Lot size:
- 0.13 Acres
- Year built:
- 1931
- Baths:
- MLS#:
- 6619750
ADDITIONAL INFORMATION
Expand your brand and grow your business in the bustling Uptown Neighborhood of Minneapolis. This location offers high visibility, high traffic counts, and lots of foot traffic giving your business maximum exposure to the public. The property has 1,000 square feet of main level retail space and 900 square feet of usable space in the basement. Can be combined with the next door space to double your footprint. To top it off, the building has dedicated parking in the rear. A tenant improvement allowance is available to qualified tenants willing to sign a longer term lease. Owner is an architect and offering space planning, and interior design services. Zoned CM1
- Type:
- Single Family
- Sq.Ft.:
- 2,048
- Status:
- Active
- Beds:
- 5
- Lot size:
- 0.21 Acres
- Year built:
- 1997
- Baths:
- 3.00
- MLS#:
- 6619670
- Subdivision:
- Louis Kampffs Add
ADDITIONAL INFORMATION
Welcome to your new home at 2205 Marshall. This house offers a perfect blend of comfort and convenience with its amazing NE location. Enjoy the vibrant neighborhood, just a stone's throw away from an array of restaurants and shopping options. Step inside to discover a thoughtfully designed space featuring five cozy bedrooms and 3 well-appointed bathrooms. The primary ensuite provides a private retreat for relaxation. The updated kitchen is a chef’s delight, equipped with modern appliances, ready for you to whip up your favorite meals, and a great open layout. With over 2,000 square feet of living space, this home offers plenty of space for everyone. The newer mechanical systems ensure peace of mind and efficiency, and the roof was replaced in xxxx. Step outside to your great backyard, complete with a spacious cemented patio perfect for entertaining or simply enjoying a quiet moment. You'll also love your oversized two car garage to protect all your toys from the elements. Don’t miss the opportunity to make this charming home your own—schedule a showing today and experience all that this delightful property has to offer! Please note- this property is currently rented and will require a 24 hour notice. Pictures were taken before renters moved in.
- Type:
- Other
- Sq.Ft.:
- 638
- Status:
- Active
- Beds:
- 1
- Year built:
- 1938
- Baths:
- 1.00
- MLS#:
- 6617906
- Subdivision:
- Condo 0153 Calhoun Lake Homes
ADDITIONAL INFORMATION
Located in a highly sought-after area near West Bde Maka Ska, this condo is a dream for outdoor enthusiasts. It features bright, open living spaces with plenty of natural light from the south-facing bedroom and kitchen. The unit includes a private garage (with a separate PID#), a spacious laundry area, secure storage, and bike storage within the building. The top-floor (4th) location offers tilt-to-clean windows for easy upkeep. With original 1938 hardwood floors, updated appliances, and three closets, this home has all the essentials. For outdoor enthusiasts, this location is unbeatable—just steps away from the Grand Rounds Chain of Lakes where you can take your paddleboard or kayak out on the water. In the winter, you’ll love the cross-country skiing, snowshoeing, and ice skating opportunities. Additionally, the area’s extensive biking and running trails are perfect for staying active year-round. It’s also an easy walk to Whole Foods, neighborhood shops, and Uptown. The active association ensures the grounds and exteriors are well maintained, with strong reserves in place. Located in a highly sought-after area near West Bde Maka Ska, this condo is a dream for outdoor enthusiasts. It features bright, open living spaces with plenty of natural light from the south-facing bedroom and kitchen. The unit includes a private garage (with a separate PID#), a spacious laundry area, secure storage, and bike storage within the building. The top-floor (4th) location offers tilt-to-clean windows for easy upkeep. With original 1938 hardwood floors, updated appliances, and three closets, this home has all the essentials. For outdoor enthusiasts, this location is unbeatable—just steps away from the Grand Rounds Chain of Lakes where you can take your paddleboard or kayak out on the water. In the winter, you’ll love the cross-country skiing, snowshoeing, and ice skating opportunities. Additionally, the area’s extensive biking and running trails are perfect for staying active year-round. It’s also an easy walk to Whole Foods, neighborhood shops, and Uptown. The active association ensures the grounds and exteriors are well maintained, with strong reserves in place. Located near West Bde Maka Ska, this condo is ideal for outdoor enthusiasts. Bright, open living spaces are filled with natural light from the south-facing bedroom and kitchen. The unit includes a private garage (with a separate PID#), spacious laundry, secure storage, and bike storage. Original 1938 hardwood floors, updated appliances, and three closets add convenience and character. Enjoy easy access to the Grand Rounds Chain of Lakes for paddleboarding or kayaking, and in winter, take advantage of cross-country skiing, snowshoeing, and ice skating. Biking and running trails are right outside your door. Walking distance to Whole Foods, shops, and Uptown, with an active association that maintains the grounds.
- Type:
- Land
- Sq.Ft.:
- n/a
- Status:
- Active
- Beds:
- n/a
- Lot size:
- 0.12 Acres
- Baths:
- MLS#:
- 6590590
- Subdivision:
- Nichols-frissell Cos Shady Oaks Add
ADDITIONAL INFORMATION
Located on a quiet street in a Minneapolis neighborhood, this city lot offers a great opportunity for investment. Conveniently located near schools, parks, and businesses. Public transportation is within easy walking distance. Whether you're looking to build or make a smart investment, this property is perfectly positioned to meet your needs.
- Type:
- Other
- Sq.Ft.:
- 1,153
- Status:
- Active
- Beds:
- 2
- Year built:
- 2004
- Baths:
- 2.00
- MLS#:
- 6619176
- Subdivision:
- Cic 1090 Grant Park
ADDITIONAL INFORMATION
Enjoy spectacular skyline views from every room of this 2-bed, 2-bath 16th-floor Grant Park condo in downtown Minneapolis! Open floorplan has new hardwood flooring throughout the living and dining areas, a cozy gas fireplace, and high-utility kitchen island repositioned to enlarge spaces for culinary preparation and dining. Enjoy maximized views of the skyline while cooking or entertaining, as breathtaking colors reflect the course of the sun each day! Owner's suite includes private bath with soaker tub, expansive walk-in closet with built-in shelving and drawers, and your own private area for respite or home officing. Generous pantry and high-end washer dryer. 2 adjacent parking spots in secure indoor garage equipped with increasingly valuable wiring infrastructure for installing an EV charger, if desired. Garage also includes shared area for washing cars and replenishing air in tires. Living in Grant Park gives you luxurious upscale ambience with timeless beauty, distinctive architecture, and sturdy construction. Rely on 24/7 concierge service and enjoy the well-appointed community room and spa-like amenities, including the finely tooled exercise room and indoor heated pool, hot tub, and steam room in a beautifully arranged biophilic setting! Communal outdoor garden has elegant fireside seating, just a stroll away from neighborhood parks. Enjoy everything downtown living has to offer, with nearby cultural venues, fine dining, entertainment, and ready access to major freeways. Easy commute to event arenas and major universities.
- Type:
- Single Family
- Sq.Ft.:
- 1,737
- Status:
- Active
- Beds:
- 6
- Year built:
- 1900
- Baths:
- 2.00
- MLS#:
- 6619358
- Subdivision:
- Elwell & Higgins Add
ADDITIONAL INFORMATION
This charming two-story home perfectly blends old-world charm with modern convenience, giving you the chance to own your very own "castle." Situated near restaurants, shops, parks, and the University of Minnesota, it offers an ideal location for both convenience and comfort. Inside, you'll find six bedrooms—three on the upper floor and three on the lower level—along with grand, tall ceilings that create an airy, spacious feel throughout the main level. The modern kitchen boasts a large, open layout, perfect for entertaining. Outside, you'll enjoy a generous deck, a large backyard for relaxation or recreation, and a two-stall detached garage for all your storage and parking needs.
- Type:
- Land
- Sq.Ft.:
- n/a
- Status:
- Active
- Beds:
- n/a
- Lot size:
- 0.11 Acres
- Baths:
- MLS#:
- 6619485
- Subdivision:
- Nokomis South Shore Add
ADDITIONAL INFORMATION
Fantastic residential lot ready for your dream home. Close to shops, parks, restaurants. This is the perfect location! All utilities connected. Bring your builder.
- Type:
- Single Family
- Sq.Ft.:
- 1,274
- Status:
- Active
- Beds:
- 3
- Lot size:
- 0.13 Acres
- Year built:
- 1953
- Baths:
- 1.00
- MLS#:
- 6619396
- Subdivision:
- Silver Lake Add
ADDITIONAL INFORMATION
Inspired by locally acclaimed Indigo Design, this beautifully updated one-story in the heart of the Jordan neighborhood will impress even the pickiest of buyers! Open and flowing floorplan allows natural light to flood all the main level spaces. Chef's kitchen, living room, two large bedrooms, and oversized full bath make up the main floor. Kitchen boasts custom cabinetry, countertops, and luxury stainless appliances. Lower level features a large bedroom, family room, and room for an office. Updated garage, updated mechanicals, and much more!
- Type:
- Other
- Sq.Ft.:
- 1,829
- Status:
- Active
- Beds:
- 2
- Lot size:
- 4.27 Acres
- Year built:
- 2018
- Baths:
- 2.00
- MLS#:
- 6619164
- Subdivision:
- Cic 2057 Legacy Lofts A Condo
ADDITIONAL INFORMATION
Stunning River View Condo in the Heart of Downtown Minneapolis! Welcome to 1240 2nd Street South #926, where urban living meets serene waterfront views. This exquisite 2-bedroom plus den, 2-bath condominium offers the perfect blend of style and comfort. Upon entering this beautifully designed space, you’ll be greeted by an open-concept layout that maximizes natural light. You'll also be sure to notice an abundance of high-end finishes throughout. The spacious living area seamlessly connects to a modern kitchen, complete with upgraded stainless steel appliances, quartz countertops, a beautiful backsplash, enhanced lighting and ample storage. Whether you are enjoying morning coffee or entertaining friends, the large windows frame breathtaking views of the river. The main suite offers a luxurious retreat, featuring a generous walk-in closet equipped with built-in storage and an en-suite bath with a large, walk-in shower and double vanity. The second bedroom is perfect for guests, a home office, or a creative space, and the additional den provides versatility for your lifestyle needs. One of the standout features of this unit is the thoughtfully designed coat closet, seamlessly integrated into the original layout. This addition provides convenient storage for outerwear, ensuring your space remains clutter-free and organized—an often-overlooked luxury in urban living. The spacious laundry room also provides plenty of additional built-in storage and functionality. The Legacy is one of Minneapolis' newest condo buildings and features an abundance of amenities including an exercise room, weight room, pool, hot tub, sauna, golf simulator, game room, lawn bowling, library, pet grooming stations, car wash and much more! Don’t miss the opportunity to make this stunning condo yours. Experience city living at its best while simultaneously enjoying stunning river views from the moment you walk in your door. Schedule a showing today and discover why this property is the perfect place to call home!
- Type:
- Single Family
- Sq.Ft.:
- 2,608
- Status:
- Active
- Beds:
- 4
- Lot size:
- 0.12 Acres
- Year built:
- 1907
- Baths:
- 2.00
- MLS#:
- 6619409
ADDITIONAL INFORMATION
Welcome to this classic three-story Dutch Colonial home where timeless charm meets modern urban living. Located near Lake Bde Maka Ska & downtown Minneapolis, this property has been completely updated including new roof, siding, furnace, AC, fixtures, & flooring. A gas fireplace lights up large main level w/French doors to dining room, and full bath. Kitchen updates include stainless appliances, cabinets, sink, butcherblock countertops, and large attached pantry. Second level offers 3 bedrooms & full bath w/large walk-in closet. Top floor is a quiet & wonderful space for storage, playroom or office. Finished basement hosts 4th bedroom but could be used as playroom, gym, or family room. Exterior includes new landscaped mulch & large deck great for grilling & entertaining. 2.5 car garage w/storage & additional 4 off-street parking spaces. This property is move-in ready or will generate great rental income in a highly sought after neighborhood.
- Type:
- Low-Rise
- Sq.Ft.:
- 650
- Status:
- Active
- Beds:
- 1
- Lot size:
- 0.12 Acres
- Year built:
- 1924
- Baths:
- 1.00
- MLS#:
- 6616710
- Subdivision:
- Cic 1121 Calhoun Condo
ADDITIONAL INFORMATION
This spacious 1-bedroom, 1-bath condo includes a separate office and attached storage room in a small, 5-unit building. The garden-level unit features a large bedroom (11x19), attached storage (7x22), and office space (9x11). Located in Calhoun-Isles near Lake Calhoun and Uptown, you’re steps from shopping, dining, and entertainment. Enjoy a private entrance off the shared patio with a pergola, dining area, and grill. Recent updates include a new range, Ikea cabinets, hardwood floors in the living room, and new carpet in the bedroom and office. The HOA covers water, trash, heat, internet & electricity with free laundry in the basement. ***$50,000+ grants available for homebuyer assistance programs! Contact us for more information!
- Type:
- Single Family
- Sq.Ft.:
- 1,128
- Status:
- Active
- Beds:
- 3
- Lot size:
- 0.2 Acres
- Year built:
- 1950
- Baths:
- 2.00
- MLS#:
- WIREX_WWRA6617840
- Subdivision:
- PLYMOUTH
ADDITIONAL INFORMATION
Welcome to this delightful 1.5-story home in Fridley! With thoughtful updates throughout, this home is move-in ready and ideally located near Riverfront Regional Park. The upper level boasts a private owner?s suite, complete with a sleek 3/4 en suite bathroom for your comfort. The main floor features two additional bedrooms with gorgeous hardwood floors, along with an updated full bathroom. The bright and modern kitchen has been completely redone, showcasing new stainless steel appliances, a fresh tiled backsplash, updated cabinets and quartz countertops, making it a true culinary haven. While the basement remains unfinished, it offers excellent potential for future expansion or storage. The 2-car detached garage and backyard shed provide ample storage space for all your tools and toys. With easy access to major highways, this charming home combines modern updates with convenience. Come see it for yourself before it?s gone!
- Type:
- Low-Rise
- Sq.Ft.:
- 1,125
- Status:
- Active
- Beds:
- 2
- Year built:
- 1978
- Baths:
- 2.00
- MLS#:
- 6619571
- Subdivision:
- Condo 0103 Marwood Condos
ADDITIONAL INFORMATION
Pride in ownership shows with this beautiful remodeled Marwood condo conveniently and centrally located near parks, shops, Minnehaha Pkwy, Lake Nokomis and all that urban life has to offer. Luxury vinyl plank flooring flows throughout this main floor open floor plan unit. The kitchen will definitively catch your eye with quartz counters, stainless steel appliances (including dishwasher, microwave), tile backsplash and a wrapped beam over the peninsula. The dining area connects to the living room that features a cool electric fireplace on a wood accent wall. Check out the relaxing screen porch! This 1-level living features 2 generous-sized bedrooms and 2 baths with a designer inspired mix of modern and vintage fixtures. And no need to venture outside to do your laundry, it's in the condo. MAC windows for a quiet sleep! An elevator services the building and the underground heated garage parking with car wash area and storage options in the parking stall (#20) or an assigned storage locker. The building has secured key fob entrance, security cameras and the HOA pays for virtually everything (owner pays electric). Furniture for sale.
- Type:
- Single Family
- Sq.Ft.:
- 1,722
- Status:
- Active
- Beds:
- 4
- Year built:
- 1926
- Baths:
- 2.00
- MLS#:
- 6614335
- Subdivision:
- Koko Heights
ADDITIONAL INFORMATION
Welcome to your dream home nestled in the serene neighborhood of Waite Park in Northeast, just off St. Anthony Parkway! This charming Craftsman-style residence is move-in ready and has both comfort and character, perfectly blending modern updates with timeless appeal. With 4 bedrooms, 2 full baths, and a generous 1,722 FSF of living space, this home is designed for relaxation and entertainment. Recently updated in 2022 by prior owners, the home comes with renovations tailored to meet the needs of today’s homeowners while preserving its unique charm. You’ll find a stylish kitchen equipped with stainless steel appliances, granite countertops and ample cabinetry. The open living and dining area which includes a breakfast bar, is perfect for hosting dinners or enjoying a quiet breakfast. A larger than expected primary bedroom, full bath and secodn bedroom complete the main floor. The main level is finished with beautiful hardwood floors throughout. The lower level includes 2 additional bedrooms, a full bath, large family room, and a nice-sized laundry room with a newer washer and dryer. The finished attic space provides an excellent solution for storage and other needs. Step outside to discover your private oasis! The fenced backyard with a large patio is a delightful retreat, for entertaining or simply enjoying a peaceful evening under the stars entertaining family or friends. Have a pet? A wonderful play area for them. This outdoor space truly enhances the home’s appeal. Located in a peaceful neighborhood, this home is within walking distance of parks including a dog park, plus an array of nearby restaurants, shopping options and more, ensuring a vibrant lifestyle. Additional amenities include a 1 car garage plus off-street parking, and central heating, and cooling for year-round comfort. Many of the windows have been updated. This charming home is more than just a place to live; it’s a lifestyle. With its blend of character, modern updates, and fantastic location, it’s ready for you to make lasting memories. Don’t miss your chance to own this delightful home! Schedule a tour today - your urban retreat awaits!
- Type:
- Single Family
- Sq.Ft.:
- 804
- Status:
- Active
- Beds:
- 2
- Lot size:
- 0.12 Acres
- Year built:
- 1911
- Baths:
- 1.00
- MLS#:
- 6599681
- Subdivision:
- Chute Bros 1st Add To City Of
ADDITIONAL INFORMATION
This sweet Audubon Park home features beautiful light, upgrades & thoughtful details through out. Your plants will love the light that fills the front sunroom, your guests will love the built in seating. Punctuated by hardwood floors though out, the main floor boasts a lovely living room, dining room & kitchen with high end SS appliances, custom cabinetry & concrete countertops. Bedroom 1 is located off the living room. Bedroom 2 is off the dining room & has 2 closets as well an entrance to the walk thru full bath. Full, unfinished basement offers loads of storage space. The yard offers many gardening opportunities. New waterlines to city connection, Central AC unit, as well solid mechanicals. Super walkable! Close to many parks, Grand Rounds Trails, Johnson Street & Central Avenue businesses.
- Type:
- Single Family
- Sq.Ft.:
- 1,724
- Status:
- Active
- Beds:
- 4
- Lot size:
- 0.16 Acres
- Year built:
- 1911
- Baths:
- 1.00
- MLS#:
- 6618946
- Subdivision:
- The Reno Land & Improv Co Add
ADDITIONAL INFORMATION
MOVE-IN-READY HAWTHORNE HOME WITH 4 BEDROOMS ON ONE LEVEL! This home features large rooms, high ceilings and beautiful refinished hardwood floors. All 4 bedrooms are on the upper level paired with a brand new full bathroom. Huge from porch + rear main-level deck and upper level deck. Large eat-in kitchen with a walk-in pantry. Brand new boiler! The detached garage measures 22'x24'. There is plenty of room to expand by finishing the basement and the 27'x24' attic space! Great location with easy access to the North Loop, Downtown, NE Arts Distric & highway 94 for getting around town. Schedule your tour now!
- Type:
- Single Family
- Sq.Ft.:
- 1,676
- Status:
- Active
- Beds:
- 3
- Lot size:
- 0.1 Acres
- Year built:
- 1909
- Baths:
- 2.00
- MLS#:
- 6618808
- Subdivision:
- Menages Sup To East Side Add
ADDITIONAL INFORMATION
Discover this ideal location in Northeast neighborhood, nestled between the shops and authentic restaurants of Central Avenue, and the coffee shops and restaurants of Johnson Street. Enjoy beautiful Audubon Park, just a short walk from your doorstep. This home boasts real hardwood floors throughout, with an open layout on the main floor. Kitchen updates and fresh paint make this home ready for you to move right in. Enjoy coffee on the screened in porch this Fall! Tour today.
- Type:
- Other
- Sq.Ft.:
- 1,118
- Status:
- Active
- Beds:
- 2
- Year built:
- 2015
- Baths:
- 2.00
- MLS#:
- 6617718
- Subdivision:
- Portland Tower
ADDITIONAL INFORMATION
Don’t miss this incredible value! This beautiful 2BR, 2BA corner unit offers high-end finishes and stunning downtown views, making it the best deal in the building. Enjoy two walls of massive windows that flood the space with light and showcase skyline views. The unit features hardwood flooring, soaring 10 ft. ceilings, a gourmet kitchen with stainless steel appliances, gas range, granite countertops, and a large kitchen island. The master suite includes a walk-in closet and private bath, plus a 90 sq ft balcony with a gas grill hookup. Custom lighting, window treatments, and ceiling fan in the master suite add to the luxury feel. Portland Tower offers on-site professional management, secure access, a fitness center, community room, rooftop patio with grills and firepits, and free guest parking. Located just one block from the Skyway and within walking distance to The Commons, US Bank Stadium, and the Light Rail Station. Potential to rent an additional parking stall. This is city living at its best!
- Type:
- Low-Rise
- Sq.Ft.:
- 714
- Status:
- Active
- Beds:
- 2
- Lot size:
- 0.29 Acres
- Year built:
- 1959
- Baths:
- 1.00
- MLS#:
- 6618868
- Subdivision:
- Condo 0269 Upton Manor Condo
ADDITIONAL INFORMATION
Discover this beautiful 2-bedroom unit in the highly desirable Linden Hills neighborhood. Just half a block from downtown attractions this corner unit boasts a beautiful kitchen with granite countertops and plenty of natural light from large windows. The unit has a full bathroom and spacious hall closet, large enough to store a bike. There are shared laundry facilities and an adjacent parking lot with one unassigned space. All utilities are covered by HOA except for cable & internet. Enjoy easy access to popular Linden Hills spots like Tilia, Martina, Great Harvest Bread, Sebastian Joe’s and Rosalia. The location is also walkable to shops, parks, the Linden Hills library, farmers market, and Lake Harriet.
- Type:
- Single Family
- Sq.Ft.:
- 1,722
- Status:
- Active
- Beds:
- 2
- Lot size:
- 0.12 Acres
- Year built:
- 1955
- Baths:
- 2.00
- MLS#:
- 6617121
- Subdivision:
- Kavlis Lynnhurst Park
ADDITIONAL INFORMATION
Welcome to 5900 Fremont Avenue S, a delightful residence nestled in the vibrant Kenny neighborhood of Southwest Minneapolis. This bright and inviting home offers the perfect blend of comfort and convenience, just steps away from parks, schools, and the serene Grass Lake. Step inside to discover a fantastic main floor layout designed for easy living. The heart of the home is the well-appointed kitchen, featuring a central island, stainless steel appliances, and ample storage space. The open floor plan seamlessly connects the kitchen, dining room, and sitting room, all bathed in natural light, creating an ideal space for entertaining or relaxing. Venture downstairs to find a cozy family room, perfect for movie nights with your big sectional and large TV. The versatile third bedroom makes an excellent office or guest room, complemented by a full bath for added convenience. The mechanical/laundry room offers plenty of storage, keeping everything organized and tidy. This meticulously maintained home boasts recent updates, including a new roof, main floor flooring, windows, and mechanicals, ensuring peace of mind for years to come. Embrace winter with ease, thanks to the attached garage that provides direct access to your home. Step outside to your private oasis, featuring a full cedar fence and a spacious deck—ideal for entertaining friends or enjoying quiet evenings with a good book. Don’t miss your chance to call this beautifully updated property home. Move in before the snow arrives and get ready to host family and friends for the holiday season!
- Type:
- Single Family
- Sq.Ft.:
- 1,658
- Status:
- Active
- Beds:
- 3
- Lot size:
- 0.14 Acres
- Year built:
- 1948
- Baths:
- 2.00
- MLS#:
- 6616241
- Subdivision:
- Tingdale Bros Portland Way
ADDITIONAL INFORMATION
This is a truly wonderful Diamond Lake gem! Inside you'll find 3 beds and 2 baths, including a recently renovated lower level 1/2! The main level has a nice flow with a large living room, including a cozy fireplace for those cool fall/winter nights, a sun drenched sun room, two nice sized bedrooms and the kitchen with a newly added dishwasher! Head upstairs to the large primary bedroom that includes a large sitting area that makes for a great office space! Downstairs there's a spacious family room area with room to make a 4th bedroom and more space to finish! Head outside to the large yard and enjoy the last days of fall on the back deck! You are bound to fall in love with this charming, well cared for home. Don't miss it!
Andrea D. Conner, License # 40471694,Xome Inc., License 40368414, [email protected], 844-400-XOME (9663), 750 State Highway 121 Bypass, Suite 100, Lewisville, TX 75067

Xome Inc. is not a Multiple Listing Service (MLS), nor does it offer MLS access. This website is a service of Xome Inc., a broker Participant of the Regional Multiple Listing Service of Minnesota, Inc. Open House information is subject to change without notice. The data relating to real estate for sale on this web site comes in part from the Broker ReciprocitySM Program of the Regional Multiple Listing Service of Minnesota, Inc. are marked with the Broker ReciprocitySM logo or the Broker ReciprocitySM thumbnail logo (little black house) and detailed information about them includes the name of the listing brokers. Copyright 2024, Regional Multiple Listing Service of Minnesota, Inc. All rights reserved.
| Information is supplied by seller and other third parties and has not been verified. This IDX information is provided exclusively for consumers personal, non-commercial use and may not be used for any purpose other than to identify perspective properties consumers may be interested in purchasing. Copyright 2024 - Wisconsin Real Estate Exchange. All Rights Reserved Information is deemed reliable but is not guaranteed |
Minneapolis Real Estate
The median home value in Minneapolis, MN is $325,000. This is lower than the county median home value of $342,800. The national median home value is $338,100. The average price of homes sold in Minneapolis, MN is $325,000. Approximately 45.07% of Minneapolis homes are owned, compared to 48.7% rented, while 6.23% are vacant. Minneapolis real estate listings include condos, townhomes, and single family homes for sale. Commercial properties are also available. If you see a property you’re interested in, contact a Minneapolis real estate agent to arrange a tour today!
Minneapolis, Minnesota has a population of 425,091. Minneapolis is less family-centric than the surrounding county with 30.62% of the households containing married families with children. The county average for households married with children is 33.3%.
The median household income in Minneapolis, Minnesota is $70,099. The median household income for the surrounding county is $85,438 compared to the national median of $69,021. The median age of people living in Minneapolis is 32.7 years.
Minneapolis Weather
The average high temperature in July is 83.7 degrees, with an average low temperature in January of 7.1 degrees. The average rainfall is approximately 31.9 inches per year, with 52.4 inches of snow per year.
