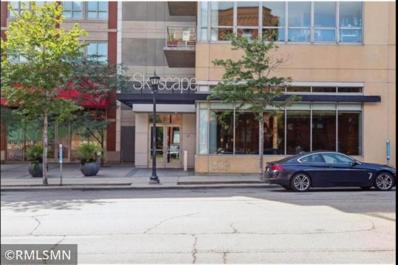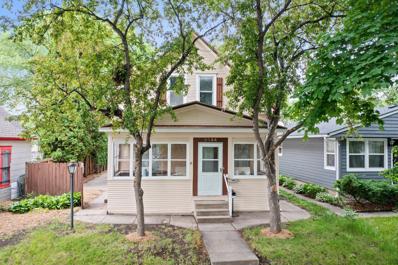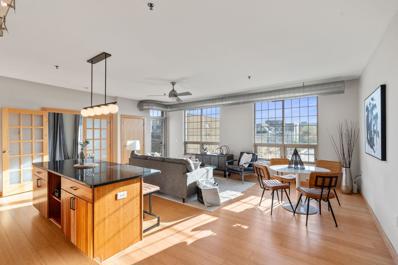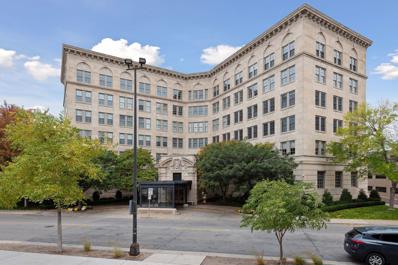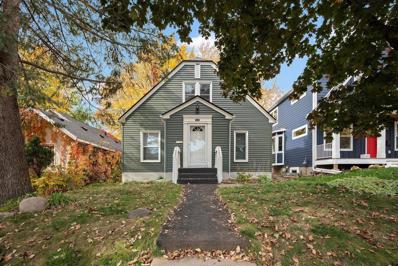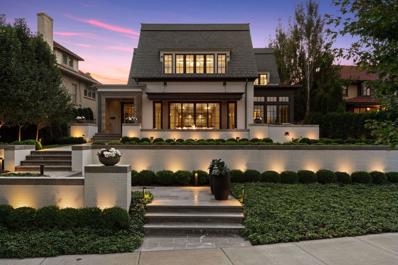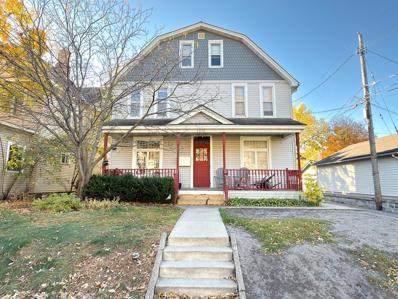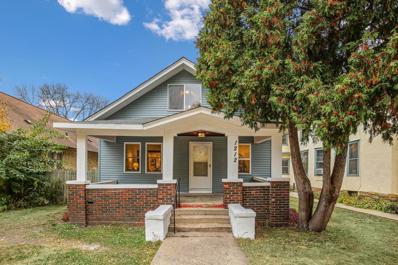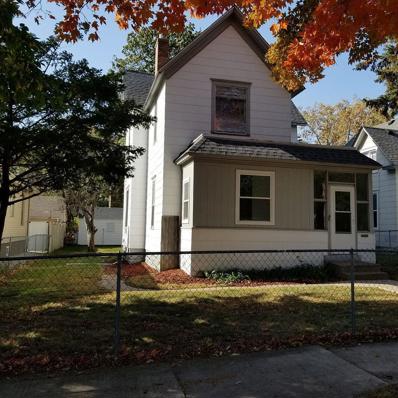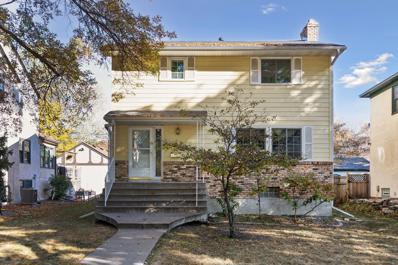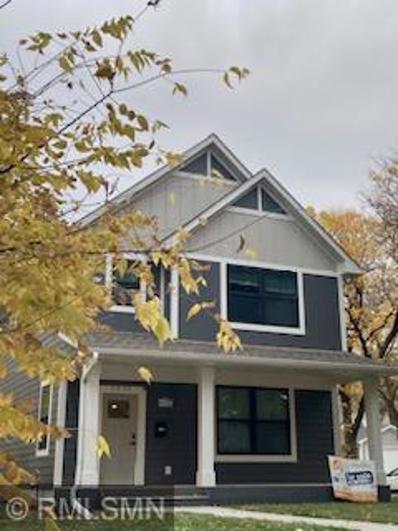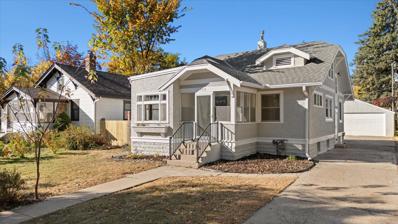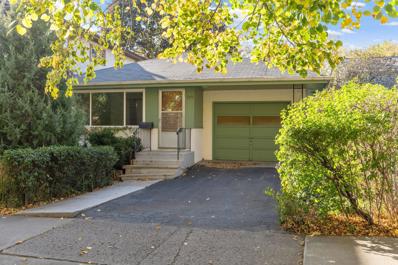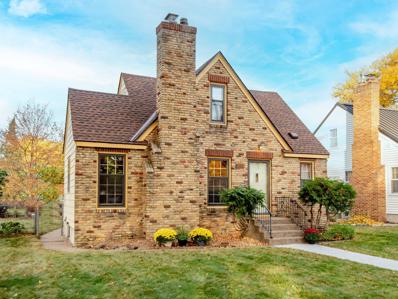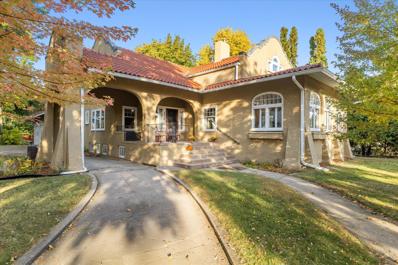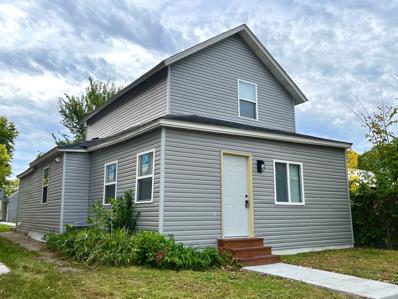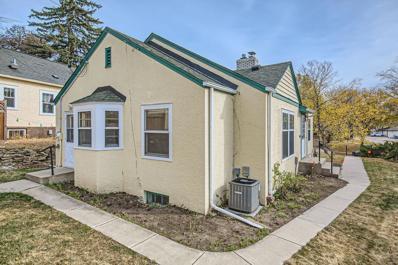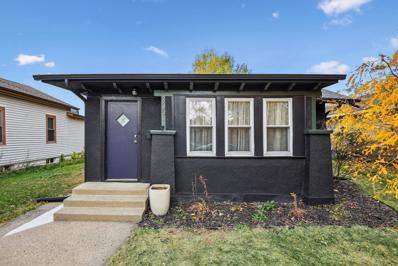Minneapolis MN Homes for Rent
- Type:
- Other
- Sq.Ft.:
- 1,000
- Status:
- Active
- Beds:
- 2
- Lot size:
- 1.02 Acres
- Year built:
- 2006
- Baths:
- 2.00
- MLS#:
- 6623586
- Subdivision:
- Cic 1837 Skyscape
ADDITIONAL INFORMATION
Gorgeous 2 brs condo at Skyscape waits for you at great price. Featuring beautiful wood floors, granite countertops, center island, stainless steel appliances, custom closets and modernized look. You will be blown away! You will love the open floor plan with floor to ceiling windows, stunning views of downtown and spacious living spaces and with balcony overlook the city. Luxurious amenities offered with an amazing shared amenities such as patio area, media/game room, fitness center, sauna, hot tub, fenced-in dog run, guest suite, bike storage, party room & 24-hour security. Media room, gym, sauna and outdoor patio are on 6th foor. Skyscape condo building is pet friendly and conveniently located just blocks from the light rail & skyway access; with terrific walkability to Trader Joe’s, Mill City Farmer’s Market and many great restaurants, bars & entertainment venues, walking distance to the Vikings Stadium & HCMC. 1 underground heated parking space included.
- Type:
- Duplex
- Sq.Ft.:
- 2,947
- Status:
- Active
- Beds:
- n/a
- Year built:
- 1913
- Baths:
- MLS#:
- 6594272
- Subdivision:
- Longfellow
ADDITIONAL INFORMATION
Welcome to this delightful duplex in the heart of the Longfellow neighborhood. The first-floor unit, freshly painted and clean, features 2 bedrooms and 1 bath with bright, airy living space, a well-appointed kitchen, comfortable bedrooms and a fantastic front porch. The upper-level unit offers 1 bedroom and 1 bath, with an efficient kitchen, serene bedroom and a private upper deck. It’s a retreat in the treetops. Originally built as a single family home, this property is easily converted back for a family looking for extra space. Laundry and storage in the basement. TONS of updates! Brand new roof (July 2024), New GE Commercial Washer installed in 2021, New Goodman Furnace for Main floor installed in 2022, New Maytag Dryer installed in 2023, New Electric Circuit Breaker Panels added in 2023, also Control Board replaced in 2nd furnace fall 2024 just to name a few. Newer spacious 3-car garage, perfect for parking and storage. Located close to coffee shops, grocery stores, and restaurants, also just a few blocks from the Mississippi River Parkway. Long term owner with fantastic rental history, this is an exceptional home or investment opportunity. Hands down the best value in South Minneapolis.
- Type:
- Other
- Sq.Ft.:
- 1,080
- Status:
- Active
- Beds:
- 2
- Year built:
- 2007
- Baths:
- 2.00
- MLS#:
- 6623316
- Subdivision:
- Flour Sack Flats
ADDITIONAL INFORMATION
Flour Sack Flats two bedroom, two bathroom with one indoor parking stall. Just steps from the Mississippi riverfront. Meticulously maintained and move-in ready, this condo features a gourmet kitchen with granite countertops and stainless steel appliances. Other features include a private private patio perfect for outdoor relaxation, and the spacious owner’s suite includes a custom walk-in closet and private bath. Additional conveniences include an in-unit washer/dryer, one reserved parking stall, and a storage unit. Ideally located near the iconic Stone Arch Bridge and vibrant Main Street.
- Type:
- Other
- Sq.Ft.:
- 762
- Status:
- Active
- Beds:
- 1
- Lot size:
- 0.02 Acres
- Year built:
- 1927
- Baths:
- 1.00
- MLS#:
- 6614125
- Subdivision:
- Co-op 510 Groveland Assoc 0038
ADDITIONAL INFORMATION
Experience a beautifully renovated one-bedroom at 510 Groveland, where classic charm meets modern luxury. Bathed in natural light, this gem showcases stunning views of Minneapolis’ finest architecture. Recent upgrades include central air conditioning, a stylish kitchen with brand-new appliances, a cozy electric fireplace, elegant hardwood floors, and a full bathroom featuring Waterworks fixtures and original basketweave tile. Custom built-ins and cabinetry add a sophisticated touch, while fresh paint throughout ensures a pristine living space. The gracious foyer, new windows, and soundproof vintage construction, complemented by intricate plaster moldings, highlight the quality of this vintage Minneapolis cooperative. With its exceptional layout, this residence is the perfect pied-à-terre for those seeking comfort and style in the heart of the city. First floor restaurant and lounge.
- Type:
- Single Family
- Sq.Ft.:
- 3,880
- Status:
- Active
- Beds:
- 4
- Lot size:
- 0.13 Acres
- Year built:
- 1904
- Baths:
- 3.00
- MLS#:
- 6610355
- Subdivision:
- Lyndale Ave Add
ADDITIONAL INFORMATION
The Max H Grosse house in the Lowry Hill East Historic District, is ready for its next owner. Walk score of 94, glorious open front porch, rich woodwork, fireplace with new gas insert, stained glass, open formal stairway & foyer. Enormous, updated kitchen with new appliances & new maple flooring, formal dining room, perfect for entertaining! Fresh paint from top to bottom, inside and out. New central air (2023) and a new roof is going up before closing! Third floor primary suite with a full bath, walk-in closet & bonus sitting room, plus the original old-growth wood windows have been meticulously reconditioned by Hayes Windows. Lush, serene gardens. Welcome home.
- Type:
- Single Family
- Sq.Ft.:
- 1,531
- Status:
- Active
- Beds:
- 3
- Lot size:
- 0.11 Acres
- Year built:
- 1940
- Baths:
- 2.00
- MLS#:
- 6579860
- Subdivision:
- Highland Add
ADDITIONAL INFORMATION
Don't miss this gem! Brand new roof and siding (23/24,) central air & HRV system (21,) drain tile and sump pump (20) are just a few of the updates! Pristine updated kitchen with SS appliances, updated bathrooms, gorgeous hardwood floors, coved ceilings, spacious owner suite upstairs, and tons of potential in the basement. Add a garage for additional equity (or an ADU?) Don't wait - spend this winter skiing Wirth from right out of your alley!
- Type:
- Single Family
- Sq.Ft.:
- 1,220
- Status:
- Active
- Beds:
- 3
- Lot size:
- 0.18 Acres
- Year built:
- 1951
- Baths:
- 1.00
- MLS#:
- 6622745
- Subdivision:
- Penn Manor 3rd Add
ADDITIONAL INFORMATION
**BACK ON MARKET** Step right in to the wonderful neighborhood of Kenny with this super renovated home. It boasts a new kitchen, new bathroom, two-car garage, oversized lot, and central air! You are going to love the interior (photos to be posted Thursday) with modern black quartz kitchen counter tops, new appliances, solid maple cabinetry in Shaker style, and more. Imagine mornings sipping coffee in the large east-facing three season porch, or shaded dinners a la carte in the summer. The huge owner's bedroom upstairs runs the entire length of the house and boasts two new skylights. With its totally maintenance-free exterior, glorious white oak hardwood floors, renovated bathroom and kitchen, and full basement ready for finishing, this property is ready for its new loving owner to make it home.
- Type:
- Single Family
- Sq.Ft.:
- 9,139
- Status:
- Active
- Beds:
- 5
- Lot size:
- 0.23 Acres
- Year built:
- 2020
- Baths:
- 6.00
- MLS#:
- 6622048
- Subdivision:
- Kenilworth Add
ADDITIONAL INFORMATION
Rare opportunity to own this newly built masterpiece on Lake of the Isles. This custom designed, legacy home was conceived by the award-winning team at TEA2 architects and constructed by the master craftsmen at Anderson Reda. An unparalleled team of industry professionals was assembled to bring this one-of-a-kind residence to life. Providing exceptional design with ultra high-end finishes throughout, no expense was spared on the superior materials used at every turn. The design was inspired by history as well as its setting on this iconic Minneapolis city lake. Boasting a timeless and restrained pallet, this home enjoys open but distinct and comfortable living areas throughout, include an expansive kitchen, private study with patio, generous light-flooded open staircase, enviable primary suite with den and lake-view balcony, dream garage, private dog-run, home gym, amazing theatre, and a fun surprise for visitors on the lower level.
- Type:
- Fourplex
- Sq.Ft.:
- 4,968
- Status:
- Active
- Beds:
- n/a
- Year built:
- 1900
- Baths:
- MLS#:
- 6622707
- Subdivision:
- Polk Street Sub
ADDITIONAL INFORMATION
Now offered for sale in one of the most desirable rental neighborhoods of Minneapolis, this 4-plex offers owner occupants or investors a chance to add a prime location to their rental portfolio. All units have “no winter move-out notice” stipulations through February 2025, so investors or owner occupants alike won’t have to worry about finding new tenants in the middle of winter. 3/4 Units are currently MTM. Many mechanical updates have been completed by the owner investing thousands in a high-efficiency boiler, water heater, electrical, and plumbing which reduces the chance of a big expense in the first few years for the new owner. Unit 3 is a large 2-bed unit which is split into 2 floors! Lots of living space demands a higher monthly rent or a great option for the work-from-home owner occupant investor. Large parking lot out back where a garage used to be gives tenants plenty of space to park, or space to create a private backyard patio. Please allow for 24-36 hour notice for showings with full occupancy. This one will go quick, so come check it out today!
- Type:
- Single Family
- Sq.Ft.:
- 2,285
- Status:
- Active
- Beds:
- 4
- Lot size:
- 0.13 Acres
- Year built:
- 1919
- Baths:
- 2.00
- MLS#:
- 6622872
- Subdivision:
- Newels Sub Of Cutters Add
ADDITIONAL INFORMATION
Welcome to this fully renovated 4 bedroom/2 bathroom home in the heart of the Historic NE Mpls Arts District. Beautiful original woodwork, built-in bookcases with glass doors, and hardwood floors. Kitchen includes new cabinets, quartz countertops, and new stainless steel appliances. Additional cabinets in butlers pantry. Primary bedroom includes a new 3/4 bathroom. Main floor bathroom is completely renovated including new tile flooring, new tub and ceramic tile surround. There are two main-floor bedrooms, a main floor office space and a 4th bedroom in the basement. New windows in the majority of the home, new A/C unit, new furnace, updated plumbing, and new water heater. Foundation was certified by a structural engineer. Oversized 2 car garage with additional driveway space for off street parking. Walking distance to restaurants, breweries, parks, trails, and the Mississippi River. Schedule your showing today!
- Type:
- Other
- Sq.Ft.:
- 1,192
- Status:
- Active
- Beds:
- 2
- Lot size:
- 0.03 Acres
- Year built:
- 1927
- Baths:
- 2.00
- MLS#:
- 6614161
- Subdivision:
- Co-op 510 Groveland Assoc 0038
ADDITIONAL INFORMATION
Introducing apartment 622, a never-before-available residence at 510 Groveland, designed by the iconic Barbara Armajani. This exquisite 2-bedroom, 2-bath home features a unique layout of opposing bedroom suites, along with a formal dining room, sitting room, and salon. Soaring ceilings and intricate Italianate plaster moldings imbue the space with grandeur, while custom white oak hardwood floors arranged in a chevron pattern create a warm, inviting ambiance. The layout includes two bedrooms on opposite wings: a main suite with barrel-vaulted ceilings and a guest suite complete with a dressing room and laundry facilities. The kitchen is a culinary sanctuary, featuring elegant marble finishes and professional-grade appliances tailored for discerning cooks or personal chefs. Custom cabinetry and integrated coffee and refrigeration solutions enhance both functionality and aesthetics. Additional highlights include central air conditioning, a whole-apartment sound system, custom window treatments, and a brand-new washer/dryer. Uniquely sourced light fixtures, handpicked by Armajani, illuminate the apartment with distinctive charm, making this a singular opportunity!
- Type:
- Single Family
- Sq.Ft.:
- 1,466
- Status:
- Active
- Beds:
- 4
- Lot size:
- 0.29 Acres
- Year built:
- 1925
- Baths:
- 7.00
- MLS#:
- 6617872
- Subdivision:
- Auditors Sub 147
ADDITIONAL INFORMATION
Location! Location! Location! Nestled in the heart of Lowry Hill, this stately home is located steps away from the Walker Art Center, Basilica & Mpls Sculpture Garden; with gorgeous backyard views of the Minneapolis skyline. The stately brick shell encases a 4+ Bedroom, 7 Bath home, with an elevator! The interior has been gutted down to the studs & now awaits your inspiration. The upper level proposes 3 spacious Bedrooms, each with its own private en-suite Bath; plus a versatile Bonus Room, Study & Screen Porch. The main floor proposes elegant formal Living & Dining Rooms, Butler's Pantry, Kitchen, 3-Season Porch, a main floor Bedroom & full Bath, plus a convenient Mud Room. Outside, the heated 4-car Garage & concrete driveway provide ample parking. This property combines classic charm with an unbeatable location. A phenomenal opportunity ready for your vision - don’t miss this incredible chance to make it your own! This is an “As-Is” sale.
- Type:
- Single Family
- Sq.Ft.:
- 2,015
- Status:
- Active
- Beds:
- 4
- Lot size:
- 0.12 Acres
- Year built:
- 1930
- Baths:
- 3.00
- MLS#:
- 6577671
- Subdivision:
- Brownie Lake Add
ADDITIONAL INFORMATION
Exquisite blend of traditional architecture and detail with contemporary lifestyle convenience. Original plaster throughout with stunning divided light windows and period detail. Open kitchen features subzero, wolff, and a large center island design with custom cabinetry and generous counter space. The kitchen is open to the sunlight filled family room with easy access to two fabulous outside seating areas plus a professionally designed intimate garden and fully fenced backyard. Two bedrooms on the main and two bedrooms on the second offer a myriad of options for arranging owners suite, home office or guest space. Unfinished lower is dry with high ceilings and could easily be finished for additional space. Amazing entertaining space with easy open flow inside and out. Convenient access to city’s beautiful lakes, trails, West End, downtown and freeway access. This is a must see!
- Type:
- Single Family
- Sq.Ft.:
- 1,920
- Status:
- Active
- Beds:
- 4
- Year built:
- 1900
- Baths:
- 2.00
- MLS#:
- 6619967
- Subdivision:
- Hamischs 2nd Add
ADDITIONAL INFORMATION
Large remodeled 4+ bedroom, 1-1/2 bath. Remodeled inside and out.
- Type:
- Single Family
- Sq.Ft.:
- 1,747
- Status:
- Active
- Beds:
- 3
- Lot size:
- 0.15 Acres
- Year built:
- 1972
- Baths:
- 3.00
- MLS#:
- 6577972
- Subdivision:
- Minikahda View Add
ADDITIONAL INFORMATION
A wonderful opportunity to live in Linden Hills! Owners have lovingly cared for this home for 49 years. Well maintained. Roof redone in 2020, New windows in 2010, Hardy Plank siding in 2009. 3 bedroom/3 bath, formal dining room, family room and eat in kitchen. A perfect home personal decorating style!
- Type:
- Single Family
- Sq.Ft.:
- 1,856
- Status:
- Active
- Beds:
- 3
- Lot size:
- 0.11 Acres
- Year built:
- 2024
- Baths:
- 2.00
- MLS#:
- 6622875
- Subdivision:
- The Oakland Add
ADDITIONAL INFORMATION
Beautiful new construction home in the Hawthorne neighborhood of North Minneapolis. This home has an open floor plan with lots of natural windows and natural light. HERS score of 41 and Energy Star features include windows, doors, lighting, appliances Including a heat pump water heater, mechanicals, and low-VOC paint and adhesives. Buyers must earn less than 80% of the area median income (AMI), owner-occupy the home, and qualify for the Minneapolis Homes program.
- Type:
- Other
- Sq.Ft.:
- 1,196
- Status:
- Active
- Beds:
- 2
- Year built:
- 2005
- Baths:
- 2.00
- MLS#:
- 6622853
- Subdivision:
- 720 Lofts
ADDITIONAL INFORMATION
Experience your urban retreat in the North Loop with this stunning condo, where floor-to-ceiling windows in every room fill the space with abundant natural light. As a corner unit, it offers exceptional openness and sweeping views of the lively cityscape. The open floor plan effortlessly connects the living areas, while the warm maple floors and cabinets create a welcoming and cohesive ambiance. Located in the heart of the North Loop, this condo puts you in the midst of a vibrant neighborhood, known for its fantastic bars, restaurants, and trails right outside your door. This is urban living reimagined, blending exquisite architecture, stylish interiors, and a lively community atmosphere.
- Type:
- Single Family
- Sq.Ft.:
- 2,133
- Status:
- Active
- Beds:
- 5
- Lot size:
- 0.16 Acres
- Year built:
- 1924
- Baths:
- 2.00
- MLS#:
- 6619881
- Subdivision:
- Arcadia
ADDITIONAL INFORMATION
Welcome to 4352 41st Avenue South in the Longfellow Hiawatha Neighborhood of Minneapolis. This lovely Arts and Crafts home is convenient to dining, shopping, entertainment, the light rail system, International Airport, Downtown Minneapolis and is walkable to Minnehaha Parkway, the Mississippi River and Highland Park in St. Paul. You’ll appreciate the vintage details like the built-in buffet, hardwood floors, oak trim and millwork with the modern conveniences of a fully renovated home. The main floor features a recently upgraded kitchen with white cabinets, granite counter tops, stainless steel appliances, tiled back-splash, refreshed tiled full bathroom and two bedrooms. The upper-level features two nicely sized bedrooms and an office. The lower level includes a large 5th bedroom, brand new ¾ tiled bathroom, family room and laundry. The over-sized deck is perfect for grilling and entertaining. The two car plus garage will easily fit your vehicles, bikes and yard equipment. See 3D tour and video for your own private showing today!
- Type:
- Single Family
- Sq.Ft.:
- 1,131
- Status:
- Active
- Beds:
- 3
- Lot size:
- 0.12 Acres
- Year built:
- 1965
- Baths:
- 2.00
- MLS#:
- 6592014
- Subdivision:
- Elwells Add
ADDITIONAL INFORMATION
This Northeast home is truly a gem! It’s been in the same family since it was built and, for the first time ever, is now ready for a new adventure. The house features 3 bedrooms, 1 bathroom, and a 1-car attached garage. What’s difficult to put into words is the incredible potential of the basement—it has high ceilings and endless possibilities! And let’s not forget the backyard—it’s an oasis! Stepping outside, you’ll feel transported to a peaceful retreat (though you’re not really, you get the idea!). Don’t miss the chance to see this home and start its next chapter!
- Type:
- Single Family
- Sq.Ft.:
- 1,857
- Status:
- Active
- Beds:
- 3
- Lot size:
- 0.14 Acres
- Year built:
- 1940
- Baths:
- 2.00
- MLS#:
- 6569866
- Subdivision:
- Edgewater On Nokomis 2nd Add
ADDITIONAL INFORMATION
This charming story and a half in Diamond Lake neighborhood will capture your heart. The beautiful brick front is low maintenance and has that 1940s charm. Come in the separate front entry into the open living rm complete with wood burning fireplace with stone surround. The Dining rm flows from the lv rm with the open layout. The cozy kitchen with original cabinetry looks out to the multiple gardens in back. There are well proportioned main floor bedrooms separated by a well preserved original tiled bathroom from the 40s. The hrdwd floors have been well maintained for yrs. Up there is a primary suite that has a blt-in desk, closet, ceiling height, views out 3 sides of the home, plenty of storage in the upstairs hallway as well. The finished basement with LVT flrs and a large full newer('08) bathrm is a huge space to use for home office, movie rm and play space - plenty of options! The 1 car garage is new ('16) with addtl prking space that owners use as a covered patio. Other upgrades: new roof '21, copper piping in most H2O line in hm'08, sump system'08, full bsmnt remodel'08, brand new furnace10/24, H2O htr(5 yrs). Right around the corner is 45 acres of Edward C Solomon Park on 58th. Stop by when you come look at the house, it is massive and the plans to improve it leave most of the open spaces for kite flying, impromptu and the existing archery intact, but adds trails, group picnic shelters and a dog park. It is a truly awesome amenity in a city this large and it is so close to your new home!
$1,100,000
4210 Dupont Avenue S Minneapolis, MN 55409
- Type:
- Single Family
- Sq.Ft.:
- 4,741
- Status:
- Active
- Beds:
- 4
- Lot size:
- 0.32 Acres
- Year built:
- 1921
- Baths:
- 4.00
- MLS#:
- 6619226
- Subdivision:
- Lynnhurst
ADDITIONAL INFORMATION
Welcome to 4210 Dupont Avenue South, the historic boulevard known as King’s Highway, perfectly situated on an over-sized lot only blocks from Lake Harriet. This well-loved home has only been available twice in the last 84 years! An architectural wonder, this Spanish Mission delight features two story cathedral beamed-ceiling, beautiful hardwood floors on the main and upper levels, extraordinary original quarter-sawn oak millwork, curved archways, cantilevered cat-walk balcony, stained glass and a bright and cheery sunroom. Breathtaking! The chef’s kitchen continues the style with cherry cabinets, Thermador stainless appliances and granite counters tops. The dining room provides ample space to entertain large gatherings. The spacious primary suite is located on the main level with a remodeled bath and walk-in closets. There is also a 2nd guest bathroom on the main. The upper-level features three large-sized bedrooms with walk-in closets, full bathroom and office. The lower level provides an enormous family room with fresh carpet, media and entertainment room, laundry room and exercise area, ¼ bath, and extra storage space and room for a wine cellar, sauna or future full bathroom. Priced to help you build equity by you completing the remaining projects. See online 3D Tour and video for your own private showing today!
- Type:
- Single Family
- Sq.Ft.:
- 1,450
- Status:
- Active
- Beds:
- 4
- Lot size:
- 0.12 Acres
- Year built:
- 1900
- Baths:
- 2.00
- MLS#:
- 6622761
- Subdivision:
- South Side Add
ADDITIONAL INFORMATION
Featuring this 2-story home, 4 beds, and 2 full baths. Fully renovated. Upper level: 2 beds, 1 full bath. Main floor: 2 beds, 1 full bath, living room, and dining room, laundry room. The 2 Car Detached Garage, with All NEW opener, doors, roof, new sidings, concrete floor. The whole house All NEW sheetrock, insulations, paints, bathtubs, bathroom tiles, floors, oak wood stairs, kitchen cabinets, granite countertop, tiled backsplash, vanity top, island. All NEW AC Unit, Furnace, Air exchanger, water heater, plumbing work, Electrical Wiring, Lights, Outlets and switches, Meter, Panel and Breakers, ALL doors and windows, and Stainless-Steel Appliances. New concrete from the house to the garage. Basement: Crawl space just for water meter service. Come see today, don't miss this one.
- Type:
- Single Family
- Sq.Ft.:
- 1,023
- Status:
- Active
- Beds:
- 3
- Year built:
- 1947
- Baths:
- 1.00
- MLS#:
- 6622043
- Subdivision:
- Lake Nokomis Shores
ADDITIONAL INFORMATION
A rare opportunity to live steps to Lake Nokomis in demand Keewaydin Neighborhood on Shoreview Ave. Move-in ready with fresh paint throughout and newly finished floors, living room with fireplace, 3 bedrooms, ceramic tile, bathroom, lower level is super clean and wide open to add family room, additional bedroom and bathroom. Updated mechanicals include gfa furnace, central air, MAC updates, and drain tile. Garage is 22x20. Elevated 47x125 lot has excellent south, east, and western exposure. Immediate possession possible. See supplements for TISH & Seller Disclosures.
- Type:
- Single Family
- Sq.Ft.:
- 865
- Status:
- Active
- Beds:
- 2
- Lot size:
- 0.12 Acres
- Year built:
- 1917
- Baths:
- 1.00
- MLS#:
- 6623019
- Subdivision:
- Sylvan Park Add
ADDITIONAL INFORMATION
Welcome to this dramatic home in Folwell Neighborhood. This lovely home features a blend of classic charm and modern amenities, making it a perfect home for any buyer! There is an updated kitchen with charming butcher block countertops. The bathroom has been updated to included a spacious custom shower and updated tile! 2nd bedroom is currently being used as a closet/dressing room with ample built in storage. There is a four season porch upon your entry with plenty of space to welcome your friends and family! A nice den/office near the front opens to a large and spacious living room. Hardwood floors throughout with updated lighting. Backyard has a wood privacy fence and a small concrete patio out back as well. Single car garage off the alleyway, is a perfect spot for your car, scooter or bicycle. Do not be afraid of the gravity furnace- the home of this size, it keeps the home warm and comfortable. The black exterior is modern and draws your attention.
- Type:
- Single Family
- Sq.Ft.:
- 1,286
- Status:
- Active
- Beds:
- 4
- Lot size:
- 0.14 Acres
- Year built:
- 1922
- Baths:
- 2.00
- MLS#:
- 6622863
- Subdivision:
- Minnehaha Add
ADDITIONAL INFORMATION
From the moment you walk through the new front door into the spacious, open layout - you will feel right at home! So many cozy spaces to call your own. Newly refinished hardwood floors, gorgeous woodwork, beautiful French doors off the sunroom and the main floor bath features a heated floor. Exterior paint and the new sidewalks in 2024. Fully fenced yard and a two-car garage. Large patio area on off the side door is great for grilling and chilling. Basement just needs flooring and trim work to be considered "finished" for quick equity but is certainly usable for casual needs.
Andrea D. Conner, License # 40471694,Xome Inc., License 40368414, [email protected], 844-400-XOME (9663), 750 State Highway 121 Bypass, Suite 100, Lewisville, TX 75067

Xome Inc. is not a Multiple Listing Service (MLS), nor does it offer MLS access. This website is a service of Xome Inc., a broker Participant of the Regional Multiple Listing Service of Minnesota, Inc. Open House information is subject to change without notice. The data relating to real estate for sale on this web site comes in part from the Broker ReciprocitySM Program of the Regional Multiple Listing Service of Minnesota, Inc. are marked with the Broker ReciprocitySM logo or the Broker ReciprocitySM thumbnail logo (little black house) and detailed information about them includes the name of the listing brokers. Copyright 2024, Regional Multiple Listing Service of Minnesota, Inc. All rights reserved.
Minneapolis Real Estate
The median home value in Minneapolis, MN is $325,000. This is lower than the county median home value of $342,800. The national median home value is $338,100. The average price of homes sold in Minneapolis, MN is $325,000. Approximately 45.07% of Minneapolis homes are owned, compared to 48.7% rented, while 6.23% are vacant. Minneapolis real estate listings include condos, townhomes, and single family homes for sale. Commercial properties are also available. If you see a property you’re interested in, contact a Minneapolis real estate agent to arrange a tour today!
Minneapolis, Minnesota has a population of 425,091. Minneapolis is less family-centric than the surrounding county with 30.62% of the households containing married families with children. The county average for households married with children is 33.3%.
The median household income in Minneapolis, Minnesota is $70,099. The median household income for the surrounding county is $85,438 compared to the national median of $69,021. The median age of people living in Minneapolis is 32.7 years.
Minneapolis Weather
The average high temperature in July is 83.7 degrees, with an average low temperature in January of 7.1 degrees. The average rainfall is approximately 31.9 inches per year, with 52.4 inches of snow per year.
