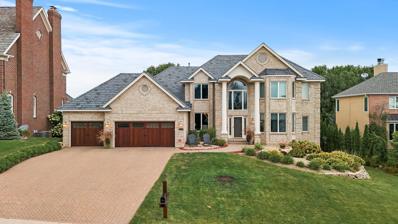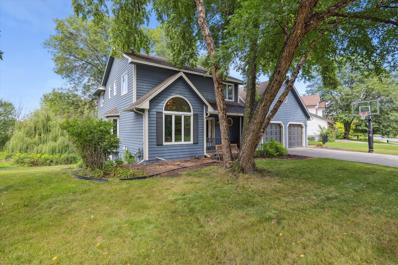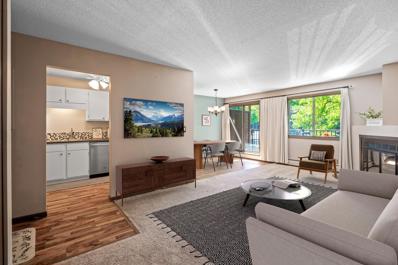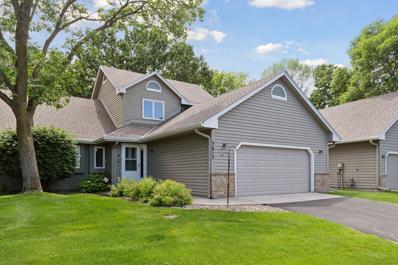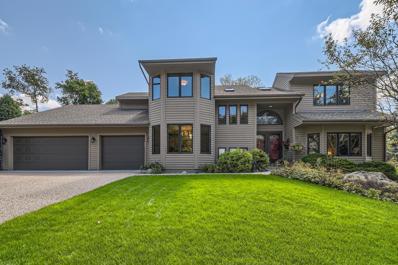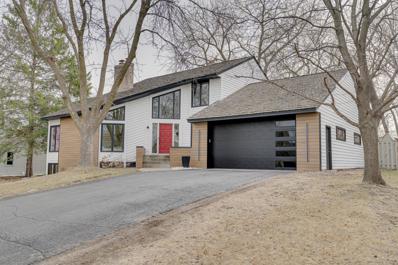Minneapolis MN Homes for Rent
$1,100,000
7410 Bush Lake Drive Bloomington, MN 55438
- Type:
- Single Family
- Sq.Ft.:
- 5,775
- Status:
- Active
- Beds:
- 5
- Lot size:
- 0.26 Acres
- Year built:
- 1991
- Baths:
- 6.00
- MLS#:
- 6619033
- Subdivision:
- South Bay 3rd Add
ADDITIONAL INFORMATION
Nestled in a quiet, picturesque neighborhood, this gorgeous 2-story home offers a serene retreat while being conveniently close to numerous lakes and local amenities. Step into luxury with this stunning foyer, boasting soaring 18-foot ceilings, floor-to-ceiling windows that flood the space with natural light, an open staircase, and gleaming hardwood floors that flow throughout much of the main level. The main-level office features plush carpet, a beautiful bay window offering serene front yard views, and elegant crown molding—perfect for a quiet workspace. This chef’s kitchen is designed for both functionality and style with crisp white cabinetry, granite countertops, a large center island with stained cabinetry, and breakfast bar seating. Highlights include a gas stovetop, Subzero fridge with custom cabinet front, brand-new wine fridge, and a built-in desk for added convenience. The adjacent informal dining space features backyard views and direct access to the deck, perfect for entertaining or enjoying outdoor meals. Just steps away from the kitchen, the formal dining room exudes elegance with front yard views and ample space for hosting gatherings. Relax in the spacious family room with its 9-foot vaulted ceilings, cozy gas-burning fireplace, and large windows showcasing stunning views. The mudroom provides seamless access to the heated 3-car garage, plus adjacent areas are a powder room and laundry room featuring cabinetry, a washer and dryer, and a utility sink. The formal living room impresses with an 18-foot ceiling, a stylish chandelier, marble tile floors, and glass French doors that lead to the outdoor deck, creating a bright and elegant atmosphere. The main-level primary suite is an oasis of comfort, featuring private access to the deck through glass French doors, an updated chandelier, and custom hardwood floors. The spa-like bathroom includes dual copper sinks, heated floors, a walk-in shower, a copper soaking tub, and dual walk-in closets. The upper level boasts two spacious bedrooms, each with an ensuite bathroom and walk-in closet. One offers a bay window and window bench. The expansive walk-out lower-level family room is perfect for entertaining, featuring newer luxury vinyl plank flooring, cozy brick accent walls, and a stylish wood-burning fireplace. The adjacent second kitchen with a two-tiered peninsula is ideal for hosting gatherings. The tray ceiling in the lower-level recreation room adds a touch of sophistication, creating an inviting seating area for relaxing. Two generously sized lower-level bedrooms, one currently set up as a workout room with a floor-to-ceiling mirror, share a Jack-and-Jill bathroom with a tub/shower combo. Enjoy the outdoors on the brand-new, maintenance-free deck, or relax on the covered patio surrounded by lush landscaping and mature trees, offering the perfect blend of privacy and beauty. Recent updates include a brand-new roof, solid wood garage doors, gutters in 2022, and a freshly painted interior throughout. The attention to detail in these updates ensures both style and peace of mind. Located in a quiet neighborhood near Bush Lake, Hyland Lake, and many parks, this home offers convenient access to outdoor recreation and highways for easy commuting.
- Type:
- Townhouse
- Sq.Ft.:
- 1,300
- Status:
- Active
- Beds:
- 2
- Lot size:
- 0.11 Acres
- Year built:
- 1978
- Baths:
- 2.00
- MLS#:
- 6615521
- Subdivision:
- West Park Hills 09
ADDITIONAL INFORMATION
West Bloomington quad townhome. Vinyl siding, large deck over looks wooded area, double garage, upper level has 2 bedrooms, primary bedroom has walk-in closet and walk-thru bathroom. Newer kitchen and SS appliances, finished lower level with family room, fireplace and 3/4 bath. Updated and neutral décor. This home is move in ready!
- Type:
- Other
- Sq.Ft.:
- 1,204
- Status:
- Active
- Beds:
- 2
- Lot size:
- 0.89 Acres
- Year built:
- 1984
- Baths:
- 2.00
- MLS#:
- 6604042
- Subdivision:
- Condo 0477 Sutton Place Two Co
ADDITIONAL INFORMATION
Wonderful main floor townhome offers private backyard nature views. Features include eat in kitchen with white cabinets and appliances, separate dining area overlooking the living room, wood burning fireplace. Both bedrooms have their own baths; one a full bath, the other a 3/4. Full sized washer and dryer. Conveniently located single car garage stall near the building entrance. Move in ready, quick close possible.
- Type:
- Single Family
- Sq.Ft.:
- 3,105
- Status:
- Active
- Beds:
- 4
- Lot size:
- 0.34 Acres
- Year built:
- 1984
- Baths:
- 4.00
- MLS#:
- 6612007
- Subdivision:
- West Sunrise Ridge
ADDITIONAL INFORMATION
New price! - well below appraised value. Must sell! Two story walk out on one of the best lots in desirable Sunrise Ridge. Peaceful west facing views of wetlands for amazing sunsets from the vaulted family room with updated stone surround fireplace or the large deck. Hardwood flooring was installed in 2020 throughout the main and upper levels. Spacious owner’s suite w/walk in closet and French doors to the recently updated bath. The walk out lower level is fully finished and features another full bath, amusement and game rooms with built-in shelving, cabinetry and recessed lighting as well as a fourth bedroom. High efficiency furnace and central air new in 2021. Exterior painted in 2023. Newer vinyl windows. The home is walking distance to both Sunrise Park and Bush Lake Regional Park. Price reflects the need for some TLC and finishing touches, but it is a great opportunity to earn some sweat equity in fantastic location with great upside!
- Type:
- Low-Rise
- Sq.Ft.:
- 1,040
- Status:
- Active
- Beds:
- 2
- Year built:
- 1982
- Baths:
- 2.00
- MLS#:
- 6597365
- Subdivision:
- Condo 0355 Countryside West Condo
ADDITIONAL INFORMATION
Charming End Unit Condo Near Bush Lake! This delightful end unit condo offers an abundance of natural light with decks on both the south and west sides. Featuring a spacious primary bedroom with en-suite bath, in-unit laundry for convenience, and nicely updated kitchen and bathrooms, this home is move-in ready. Enjoy access to a heated outdoor pool and a heated underground garage space, perfect for winter months. Located near the scenic Bush Lake, Richardson Nature Center, and Hyland Park, you'll love the proximity to nature while still enjoying modern comforts. A must-see!
- Type:
- Townhouse
- Sq.Ft.:
- 3,142
- Status:
- Active
- Beds:
- 3
- Lot size:
- 1.19 Acres
- Year built:
- 1987
- Baths:
- 4.00
- MLS#:
- 6609719
- Subdivision:
- Condo 0597 Parkview Highlands
ADDITIONAL INFORMATION
Nature lovers dream! Rare opportunity to have a spacious townhouse with a wooded backyard and wildlife visits! Just steps from Dred Scott Park and its amenities, as well as the trails of the Minnesota River Valley! This home features a main floor primary bedroom suite, a spacious upper level with a large bedroom, bathroom, and loft area perfect for a home office with lots of light and southern exposure looking over the living room. The vaulted living room includes a fireplace and French doors leading to a deck that offers stunning views of the yard and surrounding woods. The lower level boasts a third bedroom with a walk-in closet and bathroom, along with a generously sized family room featuring egress windows - perfect for entertaining overnight guests. Extensive HOA services and amenities including cable/Internet, snow removal, landscaping, trash, water, grounds maintenance, and more.
- Type:
- Single Family
- Sq.Ft.:
- 3,965
- Status:
- Active
- Beds:
- 5
- Lot size:
- 0.33 Acres
- Year built:
- 1987
- Baths:
- 4.00
- MLS#:
- 6582630
- Subdivision:
- South Bay
ADDITIONAL INFORMATION
Gorgeous Home in one of Bloomington’s finest neighborhoods! 9647 Wyoming offers 5 bedrooms, 4 bathrooms, almost 4000 square feet of living space, plus a 5 car garage! Meticulously maintained indoor and outdoor spaces make this home a absolute gem. Main level features spacious kitchen with view of the gorgeous backyard, hardwood floors, large windows/skylights providing ample natural light, vaulted pine ceiling, handsome fireplace, built-ins, formal and informal dining, stunning 4 season porch and multiple living room spaces. Upstairs you will find 3 bedrooms and two bathrooms, including a spacious primary suite with a surprise loft-style office with view of main level living room. Walkout lower level consists of 2 large bedrooms, ¾ bathroom and spacious, meticulously clean laundry room with folding station and ample additional storage. Simply gorgeous backyard features multiple decks and patios and one-of-a kind perennial garden/pond/waterfall with plenty of green space to entertain. Massive 5 car attached garage with floor drain and heat! This home has it all!
- Type:
- Single Family
- Sq.Ft.:
- 1,752
- Status:
- Active
- Beds:
- 4
- Lot size:
- 0.25 Acres
- Year built:
- 1985
- Baths:
- 4.00
- MLS#:
- 6510706
- Subdivision:
- Telegraph Hill 3rd Add
ADDITIONAL INFORMATION
Fantastic light filled West Bloomington home with beautiful architectural features located near trails/other outdoor features like Bush Lake, Hyland Park, Tierney's Woods, and more. This home has a partial renovation and is ready to be completed with a new owner's personal touch. Large vaulted ceilings on the main level creating a beautiful light filled entry, living room, and dining room. Central fireplace in both the living room and family room. Fully remodeled primary bedroom with en-suite with amazing modern finishes featuring large walk in double shower, floating double vanity and much more. The upper level also features two additional remodeled bedrooms and second recently renovated bathroom. Open kitchen to family room and sun room with walk out to large private fenced back yard. The spacious lower level features guest bedroom, additional family room, exercise room, and a full bathroom with attached sauna. Complete your vision on this home to make it your own.
Andrea D. Conner, License # 40471694,Xome Inc., License 40368414, [email protected], 844-400-XOME (9663), 750 State Highway 121 Bypass, Suite 100, Lewisville, TX 75067

Listings courtesy of Northstar MLS as distributed by MLS GRID. Based on information submitted to the MLS GRID as of {{last updated}}. All data is obtained from various sources and may not have been verified by broker or MLS GRID. Supplied Open House Information is subject to change without notice. All information should be independently reviewed and verified for accuracy. Properties may or may not be listed by the office/agent presenting the information. Properties displayed may be listed or sold by various participants in the MLS. Xome Inc. is not a Multiple Listing Service (MLS), nor does it offer MLS access. This website is a service of Xome Inc., a broker Participant of the Regional Multiple Listing Service of Minnesota, Inc. Information Deemed Reliable But Not Guaranteed. Open House information is subject to change without notice. Copyright 2024, Regional Multiple Listing Service of Minnesota, Inc. All rights reserved
Minneapolis Real Estate
The median home value in Minneapolis, MN is $333,400. This is lower than the county median home value of $342,800. The national median home value is $338,100. The average price of homes sold in Minneapolis, MN is $333,400. Approximately 64.28% of Minneapolis homes are owned, compared to 31.22% rented, while 4.5% are vacant. Minneapolis real estate listings include condos, townhomes, and single family homes for sale. Commercial properties are also available. If you see a property you’re interested in, contact a Minneapolis real estate agent to arrange a tour today!
Minneapolis, Minnesota 55438 has a population of 89,436. Minneapolis 55438 is less family-centric than the surrounding county with 27.91% of the households containing married families with children. The county average for households married with children is 33.3%.
The median household income in Minneapolis, Minnesota 55438 is $80,582. The median household income for the surrounding county is $85,438 compared to the national median of $69,021. The median age of people living in Minneapolis 55438 is 42.2 years.
Minneapolis Weather
The average high temperature in July is 83.2 degrees, with an average low temperature in January of 7 degrees. The average rainfall is approximately 31.2 inches per year, with 51.6 inches of snow per year.
