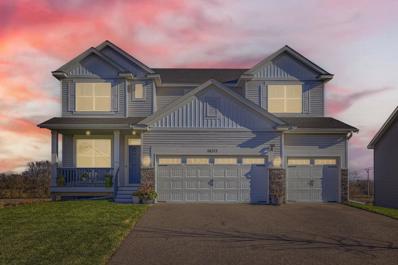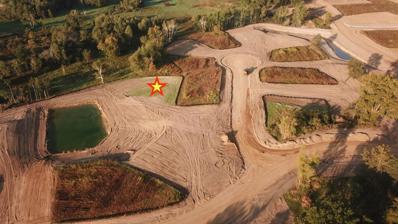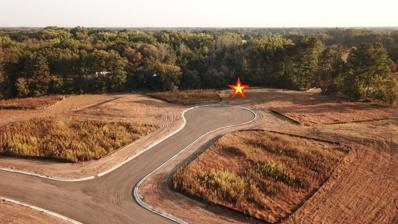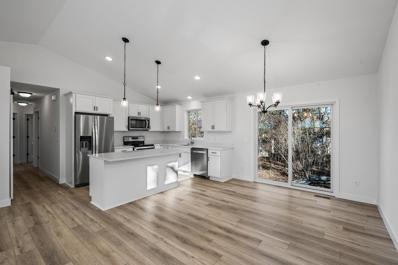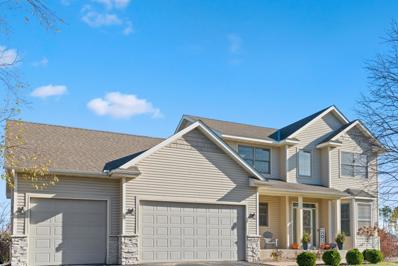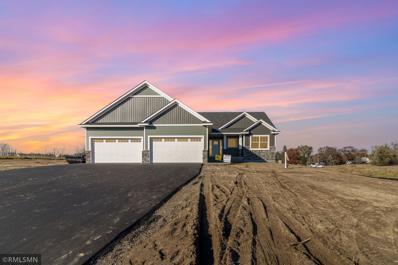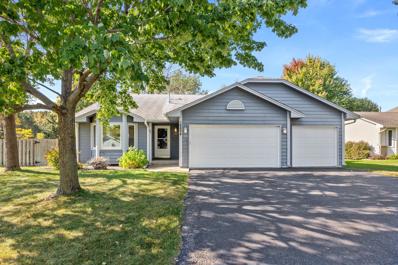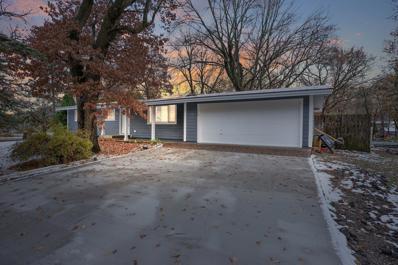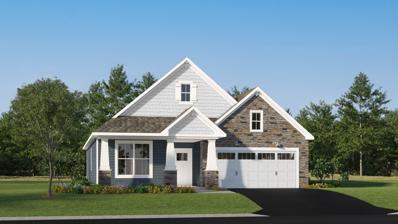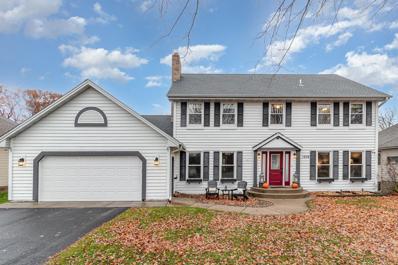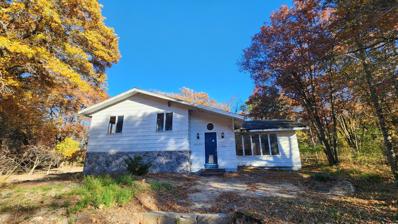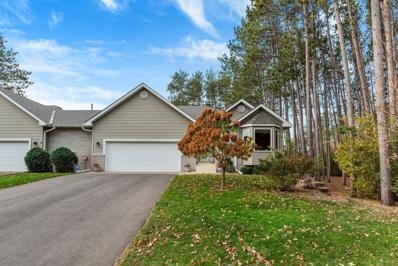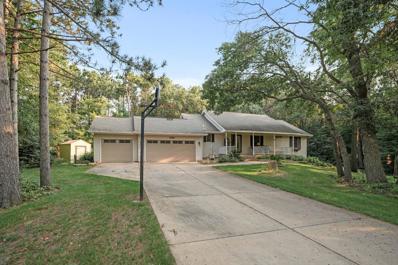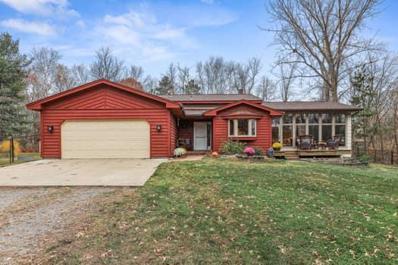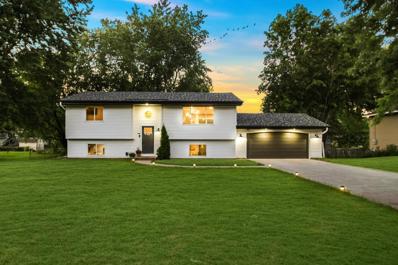Andover MN Homes for Rent
The median home value in Andover, MN is $457,500.
This is
higher than
the county median home value of $326,900.
The national median home value is $338,100.
The average price of homes sold in Andover, MN is $457,500.
Approximately 91.86% of Andover homes are owned,
compared to 6.17% rented, while
1.98% are vacant.
Andover real estate listings include condos, townhomes, and single family homes for sale.
Commercial properties are also available.
If you see a property you’re interested in, contact a Andover real estate agent to arrange a tour today!
- Type:
- Single Family
- Sq.Ft.:
- 3,010
- Status:
- NEW LISTING
- Beds:
- 5
- Lot size:
- 0.29 Acres
- Year built:
- 2021
- Baths:
- 4.00
- MLS#:
- 6630836
- Subdivision:
- Catchers Creek West
ADDITIONAL INFORMATION
Welcome to your dream home! Better than new, only 3 years young and beautifully maintained, with a completely finished walkout basement and washer and dryer on bedroom level. This stunning 5-bedroom, 4-bath residence offers over 3,000 square feet of beautifully designed living space, nestled on a quiet cul-de-sac in one of the area’s most sought-after school districts. The home boasts two cozy fireplaces, perfect for gathering with family and friends, and a fully finished walk-out basement for added living and entertainment options. The spacious owner’s suite offers a private oasis, complete with a luxurious en-suite bath. The remaining bedrooms are generously sized, with ample closet space and easy access to well-appointed bathrooms. The laundry room is also located near the bedrooms for convenience. Outside, you’ll enjoy a meticulously landscaped yard with a new Tuff Shed for extra storage. This home has a gutter system to protect your investment, and plenty of curb appeal. This home has everything you need for comfortable living, entertaining, and more. Don’t miss the opportunity to make this exceptional property your own! Schedule a showing today!
- Type:
- Land
- Sq.Ft.:
- n/a
- Status:
- NEW LISTING
- Beds:
- n/a
- Lot size:
- 1.38 Acres
- Baths:
- MLS#:
- 6630819
- Subdivision:
- Swedish Chapel Estates
ADDITIONAL INFORMATION
*** HOT NEW DEVELOPMENT! *** Check out this great 1.38 ac lot located in a cul-de-sac. Many lots to choose from starting in the $120's. **EXCLUSIVE BUILDER** Let Haven Homes start building your dream. Many floorplans and options to choose from. ACT FAST to get your premium lot before they are gone!
- Type:
- Land
- Sq.Ft.:
- n/a
- Status:
- NEW LISTING
- Beds:
- n/a
- Lot size:
- 1.18 Acres
- Baths:
- MLS#:
- 6630741
- Subdivision:
- Swedish Chapel Estates
ADDITIONAL INFORMATION
*** HOT NEW DEVELOPMENT! *** Check out this great 1.18 ac lot located in a cul-de-sac. Many lots to choose from starting in the $120's. **EXCLUSIVE BUILDER** Let Haven Homes start building your dream. Many floorplans and options to choose from. ACT FAST to get your premium lot before they are gone!
- Type:
- Single Family
- Sq.Ft.:
- 2,275
- Status:
- NEW LISTING
- Beds:
- 5
- Lot size:
- 0.35 Acres
- Year built:
- 2024
- Baths:
- 3.00
- MLS#:
- 6630738
- Subdivision:
- Hartfiels Estates
ADDITIONAL INFORMATION
Amazing COMPLETED new construction opportunity in highly sought after Andover is now available! Come see our popular "Augusta" plan complete with a massive 4 stall garage just perfect for all the toys and extra storage and well over 800 sq ft. Home features a white exterior with black accents including the stone, soffit/facia and black garage doors giving it a timeless look. Once you step in, you'll be met with upgraded LVP flooring, light fixtures, white ice quartz counters and white cabinets in the kitchen. Come see the difference in buying new construction with all the benefits and warranty.
- Type:
- Land
- Sq.Ft.:
- n/a
- Status:
- NEW LISTING
- Beds:
- n/a
- Lot size:
- 2.14 Acres
- Baths:
- MLS#:
- 6630605
- Subdivision:
- Hidden Forest East 4th
ADDITIONAL INFORMATION
***EXCLUSIVE BUILDER*** Check out this gorgeous 2.4 ac cul-de-sac lot located in the highly desired Hidden Forest development. This walkout lot is very private and overlooks the meadow and heavily wooded backyard. Hurry before this amazing lot is spoken for. Build your custom home with Haven Homes, LLC - either on this lot or one of many others to choose from.
- Type:
- Single Family
- Sq.Ft.:
- 1,862
- Status:
- NEW LISTING
- Beds:
- 3
- Lot size:
- 0.2 Acres
- Year built:
- 2024
- Baths:
- 2.00
- MLS#:
- 6630130
- Subdivision:
- Fields Of Winslow Cove
ADDITIONAL INFORMATION
This home is under construction and will be ready for a quick move-in mid December. Ask how you can qualify for a 4.99 ARM with seller's preferred lender. This home has a gourmet kitchen. Fabulous brand-new one-level villa opportunity in Andover. This desired Buckingham floorplan has a 2-car garage. Landscaping, irrigation, and sod are all included in the price. Snow removal, lawn maintenance, and trash are included with the HOA.
- Type:
- Single Family
- Sq.Ft.:
- 2,633
- Status:
- NEW LISTING
- Beds:
- 3
- Lot size:
- 0.77 Acres
- Year built:
- 2004
- Baths:
- 4.00
- MLS#:
- 6629259
- Subdivision:
- Constance Corners
ADDITIONAL INFORMATION
Beautiful original model home in Andover Schools. Corner lot in a great neighborhood. Smart home offering Ring doorbell, WIFI thermostat and WIFI garage opener. Home offers 3 beds on one level, spacious kitchen with ample cabinet space, granite kitchen countertop, new composite deck and inground sprinkler. His and hers closet with jetted tub master suite. Oversized sheet-rocked garage, 11’ ceiling with gas heater hookups and EV charger. Media center family room and a spacious amusement room in the basement. All measurements are approximate.
- Type:
- Single Family
- Sq.Ft.:
- 2,458
- Status:
- NEW LISTING
- Beds:
- 4
- Lot size:
- 0.32 Acres
- Year built:
- 1996
- Baths:
- 4.00
- MLS#:
- 6629215
- Subdivision:
- Fox Woods
ADDITIONAL INFORMATION
Outstanding opportunity! This home offers a great open design concept on the main floor while the upper and lower levels provide privacy. Guests will be welcomed by a spacious foyer. The kitchen is open to the main area so everyone can join in OR the chef can freely have this space while still sharing in the fun. Your dining area overlooks a large family room, fireplace and built-in entertainment center. You can also access the large deck with stairs to the backyard for outdoor entertaining. The main level even features a forth bedroom with nearby 3/4 bath. The upper level boasts three bedrooms on one level and a primary bedroom with private full bath and spacious closets. Head down to the lower level and enjoy a large game area/great room with fireplace and a separate area currently used as an exercise room. This would also make a great home office. All utilities are neatly tucked in a large unfinished area that doubles as storage. Don't forget this level has a 1/2 bath. The home is positioned on a corner lot with side gate access to the backyard. Your 3 car garage is insulated and is also accessible to the fenced backyard. You even have an in-ground sprinkler system. The exterior is maintenance free vinyl and brick with newer (2 yr old) roof! Located near schools, shopping and entertainment. Hurry!
- Type:
- Single Family
- Sq.Ft.:
- 1,760
- Status:
- NEW LISTING
- Beds:
- 3
- Lot size:
- 2.08 Acres
- Year built:
- 2024
- Baths:
- 2.00
- MLS#:
- 6628836
- Subdivision:
- Crosstown Rolling Acres 3rd Add
ADDITIONAL INFORMATION
Welcome to the Concord II, a captivating 3-bedroom, 2 bath rambler built by TH Construction of Anoka, Inc. Entering through the foyer, you're greeted by an expansive open concept layout that seamlessly connects the kitchen, dining area, and vaulted living room. The kitchen stands as the focal point, boasting granite tops, large center island, custom cabinets, and a walk-in pantry that elevates both style and functionality. Nestled beside the living area is a cozy gas fireplace with a stunning stone surround. Indulge in the tranquility of the primary bedroom, complete with a dual bowl vanity, a walk-in shower, and a spacious walk-in closet. The main floor also includes two additional bedrooms and a generously sized main bath. Plus, with a convenient laundry room and mudroom connected to a 4 car garage! Basement is unfinished but with potential for 2 more bedrooms, a bathroom and large sized family room. Andover school district.
- Type:
- Single Family
- Sq.Ft.:
- 2,260
- Status:
- NEW LISTING
- Beds:
- 3
- Lot size:
- 0.26 Acres
- Year built:
- 1993
- Baths:
- 2.00
- MLS#:
- 6628264
- Subdivision:
- Pinewood Estates
ADDITIONAL INFORMATION
This charming 4-level gem boasts 3 bedrooms on one level and a desired 3 car garage! Location couldn’t be more perfect, just a short stroll to Andover Elementary & High School. Step outside to your backyard oasis with an incredible spacious café-lit patio, perfect for hosting gatherings of all sizes. The fully fenced yard offers a flat play area, plenty of space for a fire pit, plentiful garden space, and a handy storage shed. Inside, enjoy the stylish finishes as well as the modern updates, including a beautifully finished lower-level family/rec room, enhanced AC, a new water heater, sliding glass door, blinds, garage doors, water softener, dishwasher, updated bathroom, sprinkler system and more. This home is ready for you! Create culinary delights in this attractive kitchen with stainless steel appliances, dine in the impressive high-ceilinged dining/living room, and gather around the cozy gas fireplace or custom bar for memorable game nights and celebrations. With loads of storage and incredible entertaining spaces, this home is calling your name! Don’t miss out!
- Type:
- Single Family-Detached
- Sq.Ft.:
- 2,868
- Status:
- Active
- Beds:
- 2
- Lot size:
- 0.09 Acres
- Year built:
- 2016
- Baths:
- 3.00
- MLS#:
- 6624619
- Subdivision:
- Cottages Of Heritage Oaks
ADDITIONAL INFORMATION
Welcome to this most adorable one-level home in a sought-after neighborhood! Enjoy maintenance-free living complete with a rare three-stall garage for all your storage and vehicle needs. Originally a builder’s model, this light and bright home is filled with thoughtfully chosen upgrades, large windows, and an open main floor plan. Imagine cozy evenings by one of the two stone fireplaces, cooking in the granite kitchen and entertaining effortlessly in the fully finished bsmnt w/ a wet bar. Kitchen features pantry, tile backsplash, pull-out drawers. Enjoy meals in the charming 4-season porch, where a vaulted ceiling and natural light create the perfect environment. The primary BR is a tranquil escape, featuring a box-vaulted ceiling for added charm. Office could be used as 3rd BR. This lifestyle is designed for comfort and ease - HOA covers mow, snow and trash removal. Home is still covered under builders 10-year structural warranty. Schedule your showing today and make this enchanting cottage your own!
- Type:
- Single Family
- Sq.Ft.:
- 1,676
- Status:
- Active
- Beds:
- 3
- Lot size:
- 0.68 Acres
- Year built:
- 1974
- Baths:
- 1.00
- MLS#:
- 6627574
- Subdivision:
- Rolling Meadows
ADDITIONAL INFORMATION
Beautifully remodeled home with new septic 2024. New cement driveway, soffit and facia. New windows, stainless steel appliances, water softener, and flooring. Fresh paint and updated bathroom. Newly finished family room with two additional, non-compliant bedrooms in it's lower level. New LP siding.
$475,000
000 153rd Lane Nw Andover, MN 55304
- Type:
- Single Family-Detached
- Sq.Ft.:
- 1,270
- Status:
- Active
- Beds:
- 2
- Lot size:
- 0.25 Acres
- Baths:
- 2.00
- MLS#:
- 6624442
- Subdivision:
- Nightingale Villas
ADDITIONAL INFORMATION
This "Afton" one level floor plan offers 2 beds, 2 baths and a 3 car garage. LVP flooring in entryway, kitchen and dining room. Primary bedroom has a private 3/4 bathroom and and large walk in closet. This home comes with knockdown ceilings, vaulted ceilings, custom cabinets, kitchen island, walk in pantry, front covered porch, and 12'x12' back concrete patio. This development offers a minimal HOA that covers lawn care and snow removal only. HOA allows pets, fences, gardens, awnings - just to name a few. Only a few lots remain in this development. This home is a 'to be built' and there is no home up to see. Other floor villa floor plans can be built. We offer customization on all our floor plans.
- Type:
- Single Family
- Sq.Ft.:
- 1,734
- Status:
- Active
- Beds:
- 3
- Lot size:
- 0.2 Acres
- Year built:
- 2024
- Baths:
- 2.00
- MLS#:
- 6627463
- Subdivision:
- Fields Of Winslow Cove
ADDITIONAL INFORMATION
This home is under construction and will be ready for a quick move-in mid December. Ask how you can save $10k in closing costs with seller's preferred lender. This wonderful main floor living, association maintained villa offers a spacious open-plan layout. This home has 3 bedrooms and 2 bathrooms. The Kitchen features designer inspired finishes including a gourmet kitchen. The town’s retail and dining center is close by, while Prairie Knoll Park is within walking distance. Serene Andover has more than 400 acres of parks. Visitors to Kelsey Round Lake Park and Bunker Hills Regional Park can enjoy a variety of outdoor activities.
$565,000
1259 140th Lane NW Andover, MN 55304
- Type:
- Single Family
- Sq.Ft.:
- 3,398
- Status:
- Active
- Beds:
- 6
- Lot size:
- 0.38 Acres
- Year built:
- 1989
- Baths:
- 4.00
- MLS#:
- 6624761
- Subdivision:
- Hills Of Bunker Lake
ADDITIONAL INFORMATION
Beautiful 6 bedroom, 4 bath, Classic 2 story home meticulously maintained and updated throughout. Large kitchen has granite countertops, new black stainless steel appliances (2023), new flooring and paint, and walk-in pantry. Enjoy morning coffee in the sun room, with new Anderson windows (2023) that offer stunning views of the secluded backyard. Main floor boasts a large living room with fireplace now open to the kitchen, office/dining room space, and a large (non-conforming) bedroom for guests and family members who might struggle with stairs. Upstairs offers 3 large bedrooms and laundry room all on one level. Master bedroom ensuite includes not 1 but 3 closets! 2 walk-ins and its own private bathroom! Lower level includes large open family room with gas fireplace, 2 more bedrooms (1 nonconforming), an enormous utility room big enough to set up a workout space and tons of storage throughout! Enjoy dining outdoors on the large deck, family gatherings on the beautiful paver patio and invite the neighbors to gather around the fire pit to roast s’mores. This park-like setting includes newly planted (and protected) fruit trees and berry bushes and offers seclusion as it butts up against the Coon Creek Nature Preserve. Recent updates (2020) include new roof, gutters, fascia, and garage doors. Part of the coveted Andover school system, and close to convenient shopping and the walking trails to Bunker Hills Regional Park.
- Type:
- Single Family
- Sq.Ft.:
- 1,603
- Status:
- Active
- Beds:
- 3
- Lot size:
- 0.28 Acres
- Year built:
- 1993
- Baths:
- 2.00
- MLS#:
- 6576140
- Subdivision:
- Pinewood Estates 2nd Add
ADDITIONAL INFORMATION
Step into this refreshed three-level home that’s move-in ready and waiting for its next chapter! Inside, high ceilings and plentiful natural light create a bright, open atmosphere. The updated kitchen features granite countertops, painted cabinets, and modern flooring, seamlessly connecting to the dining area and inviting living room. Off the dining room, a private patio offers a peaceful spot to relax or entertain while enjoying the backyard. Upstairs, three bedrooms await, complete with fresh paint and new bathroom flooring. The primary bedroom also offers a walk-in closet with closet organizer. The lower level boasts a generous family room with a walkout to a second patio, perfect for outdoor gatherings, as well as a fenced backyard with in-ground sprinklers. With plenty of updates, this home is ready to welcome its new owners.
- Type:
- Single Family
- Sq.Ft.:
- 3,080
- Status:
- Active
- Beds:
- 3
- Lot size:
- 3.22 Acres
- Year built:
- 1978
- Baths:
- 3.00
- MLS#:
- 6625898
ADDITIONAL INFORMATION
Discover your dream retreat on this beautiful, expansive 3+ acre property, offering privacy, space to roam, and a peaceful setting. Outdoors, enjoy a 54x46 pole barn, a 26x16 heated garden shed with garage doors—ideal for storage and projects—and an in-floor heated 3-car garage for added convenience. Relax around the custom paver fire pit, perfect for starry nights. A brand-new roof and septic system provide peace of mind for years to come. Inside, this unique 5-level home offers over 3,000 square feet of thoughtfully designed space. The kitchen is beautifully appointed with custom cherry cabinetry and Corian countertops. Cozy up by the brick fireplace in the main living area, which opens to a large deck, seamlessly blending indoor comfort with outdoor enjoyment. All three bedrooms are on one level, including a spacious primary suite with a walk-in closet and private 3/4 bath. A fourth-level wet bar with a kegerator makes this home perfect for gatherings—don’t miss out!
- Type:
- Single Family
- Sq.Ft.:
- 2,420
- Status:
- Active
- Beds:
- 4
- Lot size:
- 2 Acres
- Year built:
- 1973
- Baths:
- 2.00
- MLS#:
- 6621070
- Subdivision:
- Auditors Sub 61
ADDITIONAL INFORMATION
If you have a home-based business but need a more convenient location, this is it! Just a block off Highway 65 and Crosstown, with proper signage, you can attract the attention of visitors to the new Holiday gas station, Burger King, the Soderville baseball fields and an entire strip mall. You can walk to the bank, the DMV and license center, Domino's, martial arts classes and Maxx's Bar and Grill. That is an enormous amount of potential new business for you. While this property is within walking distance of all of those great businesses, you are completely private. You'll be tucked back on a 2-acre lot that is heavily treed and barely visible from the street. Keep your privacy or remove some trees for better visibility. This property is a blank slate and it's waiting to see your dreams become reality!
- Type:
- Single Family
- Sq.Ft.:
- 3,025
- Status:
- Active
- Beds:
- 3
- Lot size:
- 4.92 Acres
- Year built:
- 1989
- Baths:
- 3.00
- MLS#:
- 6625511
ADDITIONAL INFORMATION
This custom-built rambler is designed for convenience and style, offering main-level comfort with a spacious primary bedroom featuring a large bathroom, dual vanities, and a walk-in shower. The main floor also includes a laundry room, a spacious living room, a kitchen and dining area, and a cozy 4-season porch with a gas fireplace overlooking a serene wooded lot. Downstairs, enjoy a large family room with a wood-burning fireplace, flex space for a gym or game room, two generously sized bedrooms, a 3/4 bath, and a walkout for easy access to the woodpile. Throughout the home, central vacuum adds ease to upkeep. The 3+ stall attached garage (26x36) is fully finished and insulated with a gas heater, sink, and service door to the back patio. Additional storage is found in the pole building, which includes a 34x48 section with concrete flooring and electric, plus a 12x48 heated woodshop. A concrete pad and asphalt driveway provide ample space for trucks and trailers. Set on over 4 acres, the property also features a small pond, varied trees, perennial gardens, a screened-in gazebo, and abundant wildlife, making this an ideal retreat.
- Type:
- Townhouse
- Sq.Ft.:
- 3,266
- Status:
- Active
- Beds:
- 3
- Lot size:
- 0.09 Acres
- Year built:
- 1996
- Baths:
- 3.00
- MLS#:
- 6623682
- Subdivision:
- Townhomes Majestic Oaks 3rd
ADDITIONAL INFORMATION
Discover this immaculate original owner townhome, perfectly situated on the 4th hole of the golf course in the desirable Majestic Oaks community. With an open layout that flows from the large foyer into a bright living room and inviting kitchen, this home is ideal for entertaining. Enjoy the rich warmth of hardwood flooring and a well-appointed kitchen featuring ample cupboard and countertop space, along with an island and convenient breakfast bar. You'll also find a nice main level laundry room, so everything you need is on the main level! The private primary suite is a true retreat, boasting a spacious walk-in closet and an oversized bathroom complete with two sinks, a separate jetted tub, and shower. Gather around the gas fireplace in the living room or unwind in the sunroom that has a cabin-like ambiance with woodland views. This home is equipped with a brand-new septic system, a whole home stereo system for your listening pleasure, and a central vacuum for effortless cleaning. The versatile lower level includes a family room with a portion that has been used as a billiard room, with all items in this space negotiable with the sale. The additional lower level bedroom also features a walk-in closet, perfect for guests or family. You can even drive your golf cart out the back door of the epoxied floor garage right onto the golf course! Experience unparalleled privacy in this community with lush woods on one side and the serene golf course behind. Step outside to the amazing deck, where you can soak in the tranquil outdoor setting. Don’t miss the opportunity to make this exceptional townhome your own!
$1,050,000
2119 156th Avenue NW Andover, MN 55304
- Type:
- Single Family
- Sq.Ft.:
- 5,119
- Status:
- Active
- Beds:
- 4
- Lot size:
- 2.5 Acres
- Year built:
- 1996
- Baths:
- 5.00
- MLS#:
- 6626288
- Subdivision:
- Wittington Ridge
ADDITIONAL INFORMATION
Rare opportunity for a home on 2.5 scenic acres with a pool, hot tub, all furniture & pool table included-a perfect set up for entertaining! Includes option for golf simulator installed in the additional garage area (a feature many buyers are looking for) and customization options for main floor office cabinetry/conversion to 6th BR, customization options for laundry room cabinetry with granite and quartz, customization option for cabinetry in the extra large mudroom. This executive Andover Estate is in one of the most desirable developments in the heart of Andover. Extra spacious rooms throughout this custom home with an ideal set up for entertaining. In-ground pool with pool house that was recently fully finished. This home features a heated 3 stall garage plus a second 2+ car detached garage with 500+ square feet with private access off a cul de sac. Two story entrance and great room, main floor home office, spacious mudroom and main laundry that both can be customized. Chef’s kitchen with high end appliances, granite and tile backsplash. Primary suite features updated private bath with separate tub and shower. Upper level features three additional bedrooms and fully updated bath with ship lap & soaking tub. Lower level has kitchenette, family room, additional storage room and tiled home gym space. 20x40 in-ground heated pool with power safety cover, pool house with ¾ bath recently fully finished off. In-ground sprinklers & recently landscaped lot has had extensive powerwashing done to driveway, sidewalks, pool deck, retaining walls, fire pit patio area & rocks flanking the house on both sides. Attached garage garage is heated & epoxied.
- Type:
- Single Family
- Sq.Ft.:
- 2,947
- Status:
- Active
- Beds:
- 4
- Lot size:
- 1.6 Acres
- Year built:
- 1995
- Baths:
- 4.00
- MLS#:
- 6626136
- Subdivision:
- Deer Ridge
ADDITIONAL INFORMATION
Looking for a meticulously maintained home on a private wooded lot in a quiet neighborhood? Look no further! This 4 bedroom, 4 bathroom sprawling rambler is nestled on 1.6 acres of wildlife filled land. On the main floor you’ll be greeted with a welcoming entryway, spacious living room with beautiful built-ins, an eat-in dining area overlooking the backyard, and gourmet kitchen with center island. It also is host to 3 of the 4 bedrooms including the large primary bedroom with its own en suite bathroom and soaking tub. Heading downstairs is perfect for continuing the entertainment with 9ft ceilings, generous living area, and the 4th bedroom. But don’t miss out on the 5th non-conforming bedroom currently used as a workout and sauna room! Located close to Highway 65, Lions Park, Bunker Hills GC, and other major conveniences, come experience this wooded scenic oasis with true pride of ownership.
- Type:
- Single Family
- Sq.Ft.:
- 2,307
- Status:
- Active
- Beds:
- 3
- Lot size:
- 3.29 Acres
- Year built:
- 1987
- Baths:
- 2.00
- MLS#:
- 6621638
ADDITIONAL INFORMATION
Welcome to 15460 Lexington Ave. NE. Driving down the treelined driveway this home has so much to offer on 3.29 AC of heavily wooded mature trees. With this outdoor space includes 2 vegetable gardens, A chicken coop with a fenced chicken run, Shed, firepit. Fenced backyard. Kitchen completely remodeled with custom cabinetry, Custom designed tile. Appliances a chefs dream the Range BERTAZZONI 36" All gas 6 Brass Burners(see Brochure) Fisher & Paykel Double DishDrawer Dishwasher(brochure), Fisher&Paykel 36" Refrigerator, Miele combination/Steam Oven. Cork Floor, Granite Peninsula counter, Large lookout window. Enjoy a bright, beautiful Sunroom to relax & enjoy the 3 level sunroom this sunroom offers floor to ceiling windows to enjoy the views of the deck and perennials and the wildlife. Slate floors, Gas Fireplace, Built in shelving. Separate Dining Room with pass through window to kitchen. HDWD floors. Living Rm. has a wood burning fireplace, Bose Surround Sound, Large Windows. 2 Bedrooms, 1 has a walk in closet. Full Bath Tiled. Finished in 2011 the lower level. The Family room walk out. Step outside onto a back patio where you're surrounded by nature. This level includes Family Room with huge windows & a relaxing Sauna, BR perfect for guest or as a home office, 3/4 BA. Tiled floor. Storage space galore in every room and a storage room (46x20) a must see. HVAC 2023. Roof and Gutter Helmets 2015. Front & Back yard landscaped with perennials. Front Deck. Ideal location easy access for commuting Mpls. is about 25 miles away & the Airport is located 40 mi. & local amenities. Don't miss the chance to make this exceptional property your own!
- Type:
- Single Family
- Sq.Ft.:
- 1,923
- Status:
- Active
- Beds:
- 4
- Lot size:
- 0.36 Acres
- Year built:
- 1978
- Baths:
- 2.00
- MLS#:
- 6578883
- Subdivision:
- Netta Shores Add
ADDITIONAL INFORMATION
Beautifully renovated split-level home nestled in the welcoming community of Ham Lake! With 4 spacious bedrooms and 2 modern bathrooms, this home combines thoughtful upgrades with the warmth of a classic layout. Step inside to find updated electrical systems and lighting, sleek stainless steel appliances, and fresh paint throughout. Outside, enjoy peace of mind with a brand-new roof, siding, and garage door, complemented by a concrete driveway for durability and curb appeal. The walkout basement opens to an expansive backyard. Move right in and enjoy this thoughtfully upgraded home, perfectly designed for both everyday comfort and entertaining!
- Type:
- Single Family
- Sq.Ft.:
- 2,514
- Status:
- Active
- Beds:
- 4
- Lot size:
- 0.42 Acres
- Year built:
- 2008
- Baths:
- 3.00
- MLS#:
- 6611911
- Subdivision:
- Sophies Manor
ADDITIONAL INFORMATION
This charming three-level split home in Andover, MN offers 2,514 square feet of comfortable living space. With 4 bedrooms and 3 bathrooms, there's plenty of room for the whole family. The home boasts a variety of desirable features, including a patio for outdoor entertaining, ceiling fans for year-round comfort, and beautiful natural woodwork. The inground sprinklers keep the lawn lush and green, while the kitchen window adds a touch of natural light.The vaulted ceilings create an airy and spacious feel, and the chain link fence provides security and privacy. The brick exterior adds a classic touch, and the walk-out basement offers additional living space.The main floor features an informal dining room, perfect for casual meals, and a great room in the lower level, ideal for relaxation or entertaining. The main floor laundry adds convenience, and the full private primary bathroom offers a luxurious retreat.Overall, this three-level split home in Andover is a fantastic option for families seeking a comfortable and stylish living space.
Andrea D. Conner, License # 40471694,Xome Inc., License 40368414, [email protected], 844-400-XOME (9663), 750 State Highway 121 Bypass, Suite 100, Lewisville, TX 75067

Xome Inc. is not a Multiple Listing Service (MLS), nor does it offer MLS access. This website is a service of Xome Inc., a broker Participant of the Regional Multiple Listing Service of Minnesota, Inc. Open House information is subject to change without notice. The data relating to real estate for sale on this web site comes in part from the Broker ReciprocitySM Program of the Regional Multiple Listing Service of Minnesota, Inc. are marked with the Broker ReciprocitySM logo or the Broker ReciprocitySM thumbnail logo (little black house) and detailed information about them includes the name of the listing brokers. Copyright 2024, Regional Multiple Listing Service of Minnesota, Inc. All rights reserved.
