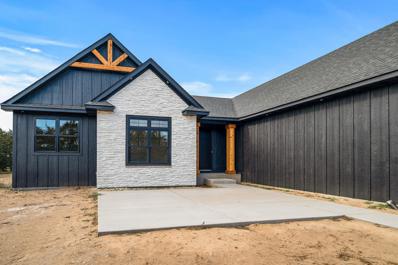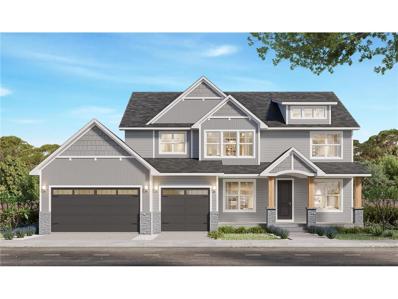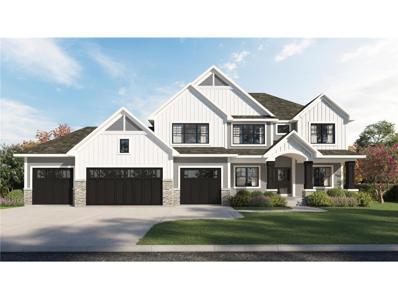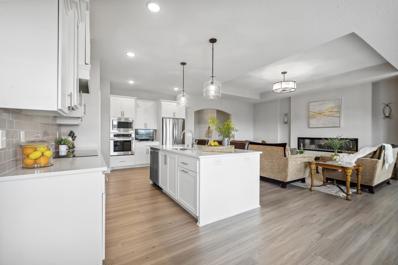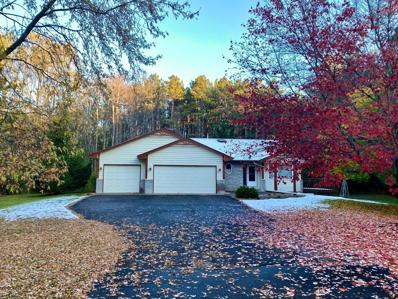Andover MN Homes for Rent
The median home value in Andover, MN is $445,000.
This is
higher than
the county median home value of $326,900.
The national median home value is $338,100.
The average price of homes sold in Andover, MN is $445,000.
Approximately 91.86% of Andover homes are owned,
compared to 6.17% rented, while
1.98% are vacant.
Andover real estate listings include condos, townhomes, and single family homes for sale.
Commercial properties are also available.
If you see a property you’re interested in, contact a Andover real estate agent to arrange a tour today!
$599,900
1136 168th Lane NW Andover, MN 55304
- Type:
- Single Family
- Sq.Ft.:
- 1,838
- Status:
- NEW LISTING
- Beds:
- 3
- Lot size:
- 0.28 Acres
- Year built:
- 2022
- Baths:
- 2.00
- MLS#:
- 6646470
- Subdivision:
- Country Oaks North 4th Add
ADDITIONAL INFORMATION
Beautiful new walkout rambler. Spacious open floor plan with wonderful layout and oversized windows throughout, gourmet kitchen with huge granite center island. Master suite complete with dual sinks, 6' soaker tub and a large walk in tile shower. Another 1800+ sq ft in walkout lower level ready to finish. Many upgrades in this home!! Oversized 4 car garage. Yard complete with sod and an in-ground sprinkler system. We can also custom finish the lower level. Come see !!
$549,900
2131 153rd Lane NW Andover, MN 55304
- Type:
- Single Family-Detached
- Sq.Ft.:
- 2,211
- Status:
- NEW LISTING
- Beds:
- 3
- Lot size:
- 0.23 Acres
- Year built:
- 2024
- Baths:
- 3.00
- MLS#:
- 6644616
- Subdivision:
- Nightingale Villas
ADDITIONAL INFORMATION
This new Monson Villa model home is the best of both worlds. The main level offers all living facilities on the main level including the following: primary bedroom, private primary bath, kitchen, dining room, living room, 1/2 bath for guests, entryway, mudroom and laundry room. The upper level offers 2 additional bedrooms a full bath and a spacious loft. This large gourmet kitchen features granite countertops, oversized center island, a huge walk in pantry and full custom cabinets. This home comes with 9ft knockdown ceilings, LVP in the entryway, dining room, kitchen and living room which also has a beautiful stone gas fireplace. The primary private bath has custom tile shower w/ glass door and private toilet room. Front porch and back 12'x10' patio are also included in this home along with irrigation on the lot. The HOA covers lawn care and snow removal. Each lot in the development is individually owned. Other lots and floor plans are available.
- Type:
- Single Family
- Sq.Ft.:
- 1,862
- Status:
- NEW LISTING
- Beds:
- 3
- Lot size:
- 0.2 Acres
- Year built:
- 2024
- Baths:
- 2.00
- MLS#:
- 6646197
- Subdivision:
- Fields Of Winslow Cove
ADDITIONAL INFORMATION
Home is complete and move in ready! Ask how you can save $5k in closing costs with seller's preferred lender. This home has a gourmet kitchen. Fabulous brand-new one-level villa opportunity in Andover. This desired Buckingham floorplan has a 2-car garage. Landscaping, irrigation, and sod are all included in the price. Snow removal, lawn maintenance, and trash are included with the HOA.
- Type:
- Single Family
- Sq.Ft.:
- 1,819
- Status:
- NEW LISTING
- Beds:
- 3
- Lot size:
- 0.28 Acres
- Year built:
- 1989
- Baths:
- 2.00
- MLS#:
- 6643912
- Subdivision:
- Red Oaks Manor 6th Add
ADDITIONAL INFORMATION
Welcome to this move-in ready, well-maintained, and cared-for home on a huge private lot. This home has everything you need. Large front-facing eat-in kitchen with plenty of cabinet and counter space. Separate dining room with easy access to a massive stamped concrete patio, perfect for entertainment and outdoor fun. Enjoy two living/family rooms, one up and one down. The generous-sized backyard is fully fenced in with a bonus detached versatile 3rd stall garage/workshop/outbuilding. Amazing Andover location with easy access to Highway 10, local shopping, parks, trails, golf courses, and entertainment. Schedule a showing today!
- Type:
- Single Family
- Sq.Ft.:
- 2,902
- Status:
- NEW LISTING
- Beds:
- 5
- Lot size:
- 1.53 Acres
- Year built:
- 2022
- Baths:
- 4.00
- MLS#:
- 6644551
- Subdivision:
- Meadows At Petersen Farms
ADDITIONAL INFORMATION
This amazing, shows-like-new home is available only due to a job relocation. Located on 1.5 acres in one of the most sought after neighborhoods, The Petersen Farms. Located on a quiet cul-de-sac. Beautiful primary suite & bath, a second primary bedroom & full bath, plus two add'l bedrooms with a jack & jill bath all on one level along with a large upper level laundry room. This two story walkout with nothing but the finest in an open concept living - large gourmet kitchen & pantry join the amazing great room and fireplace to captivate all who gather with fun and entertainment. A large office on the main level can also be used as a bedroom. The large two story foyer will impress all who enter this home. Mud room just off the 4-car garage with a large walk in closet will collect all those outside garments, etc before entering into the main home. One of the best homes on the market at an amazing price! Come spend time in this home - you will be glad you did.
$340,000
3349 173rd Lane NW Andover, MN 55304
- Type:
- Single Family
- Sq.Ft.:
- 1,309
- Status:
- Active
- Beds:
- 3
- Lot size:
- 0.75 Acres
- Year built:
- 1969
- Baths:
- 2.00
- MLS#:
- 6644081
- Subdivision:
- Langseth Thrane Add
ADDITIONAL INFORMATION
The home you have been waiting for is now here! This 3 bedroom, 2 bath rambler has an inviting family room and dining room with new flooring. Many updates throughout that include a brand new well, carpet, paint, gutters, AC unit, tile in main bath, upgraded electrical panel to 100 AMP, updated plumbing and so much more! The basement has been gutted and ready for the new owner to perfect! Septic was installed in 2015. This home is also within walking distance to parks and walking trails. Newly coated chain link fence just installed!
$879,900
4424 166th Ave Nw Andover, MN 55304
- Type:
- Single Family
- Sq.Ft.:
- 3,575
- Status:
- Active
- Beds:
- 5
- Lot size:
- 1.5 Acres
- Year built:
- 2025
- Baths:
- 4.00
- MLS#:
- 6644043
ADDITIONAL INFORMATION
Welcome to this spectacular 2-story home located in the sought-after Petersen Farms neighborhood in Andover, MN. Offering an expansive layout with 5 bedrooms, 4 bathrooms, and a 4-car garage, this home is perfect for those looking for luxury, space, and a family-friendly environment. This beautiful home offers an open kitchen concept with an office and fireplace on the main level. 4 bedrooms upstairs with a loft and laundry to make all your living needs on one level. The basement will offer a wet bar and another living space and bedroom! This dream home will be completed around the end of March! Come take a look before it's gone!
- Type:
- Single Family
- Sq.Ft.:
- 2,271
- Status:
- Active
- Beds:
- 4
- Lot size:
- 0.2 Acres
- Year built:
- 2024
- Baths:
- 3.00
- MLS#:
- 6643616
- Subdivision:
- Fields Of Winslow Cove
ADDITIONAL INFORMATION
This home is complete and move in ready! Ask about savings up to $5,000 when using Seller's Preferred Lender! This home has a spacious kitchen suited to the whole family. The beautiful Vanderbilt plan offers 4 bedrooms, 2.5 bathrooms, a spacious open-plan layout, a main level flex space, and a 3-car garage. Enjoy a stunning layout with quartz countertops and stainless steel appliances
- Type:
- Single Family
- Sq.Ft.:
- 2,487
- Status:
- Active
- Beds:
- 4
- Lot size:
- 0.2 Acres
- Year built:
- 2024
- Baths:
- 3.00
- MLS#:
- 6643613
- Subdivision:
- Fields Of Winslow Cove
ADDITIONAL INFORMATION
Home is move-in ready for a quick closing! This new two-story home features a family-friendly design with a lower level that’s full of possibilities. The first floor showcases a Great Room, kitchen with a nook, flex room and mudroom with a walk-in closet. Upstairs are a conveniently situated laundry room, three secondary bedrooms and the owner’s suite, which all have walk-in closets. This home features a gourmet kitchen!
- Type:
- Single Family
- Sq.Ft.:
- 1,703
- Status:
- Active
- Beds:
- 3
- Lot size:
- 0.37 Acres
- Year built:
- 2023
- Baths:
- 3.00
- MLS#:
- 6643360
- Subdivision:
- Catchers Creek
ADDITIONAL INFORMATION
Completed new construction home in Andover's Catchers Creek! Stunning walkout rambler with modern, open floor plan and high-end finishes. 3 bedrooms and 3 baths on the main level. Granite counter tops in kitchen and bathrooms, engineered hardwood flooring, stainless appliances and beautiful custom white enameled cabinets, washer/Dryer on main level. 3 car garage is sheet rocked and insulated. Landscaped yard complete with irrigation system, sod and trees. Finish the walkout basement for an additional 1500+ sq feet. Local, trusted, custom builder has built a great reputation in this area!
$565,000
429 144th Lane NW Andover, MN 55304
- Type:
- Single Family
- Sq.Ft.:
- 3,466
- Status:
- Active
- Beds:
- 5
- Lot size:
- 0.29 Acres
- Year built:
- 2015
- Baths:
- 4.00
- MLS#:
- 6642795
- Subdivision:
- Catchers Creek
ADDITIONAL INFORMATION
Don’t miss out on this spacious 2-story 5 bedroom 3 and ½ bath home in Andover’s Catchers Creek neighborhood! Enjoy no HOA and Andover schools! This home sits on a large lot and exterior features a beautiful front porch, 3-car wide concrete driveway, 8ft garage doors, white maintenance free privacy fencing, and deck. Inside the home fall in love with the gourmet kitchen that’s equipped with stainless steel appliances, vented range hood, granite countertops, backsplash, underneath cabinet lighting and walk-in pantry. The living room has a stunning stone gas fireplace with built-in side cabinets. Finished basement has a great kitchen area with large island, fridge and microwave.
- Type:
- Single Family
- Sq.Ft.:
- 2,296
- Status:
- Active
- Beds:
- 3
- Lot size:
- 0.3 Acres
- Year built:
- 1991
- Baths:
- 2.00
- MLS#:
- 6629657
- Subdivision:
- Oak Bluff 2nd Add
ADDITIONAL INFORMATION
Welcome to 1537 148th Ave NW in Andover, a beautifully maintained home featuring a perfect blend of comfort and functionality. The welcoming front porch invites you into the main level, which includes a spacious foyer, kitchen, dining room, and living room with beautiful wood floors throughout, and a vaulted ceiling creating an open, airy atmosphere. The cozy living room features a gas fireplace with a heat insert, perfect for chilly evenings. The dining room offers a walk-out to a screened 3-season porch, ideal for wild-life watching. The kitchen features matching appliances and ample storage for all your culinary needs. The upper level is dedicated to rest and relaxation, with 2 spacious bedrooms including a walk-in closet, convenient clothes chute and a luxurious owner's suite that includes a walk-in closet and a full bathroom with a walk-in shower and a deep soaking jetted tub. The lower level is perfect for entertaining or extra space with a large family room, small dining area, walk-out access to the backyard and a 3/4 bathroom. Moving down to the basement you will find the flex area and a spacious 3rd bedroom. This stunning property also boasts a 2019 new roof and an array of upgrades, including solid oak doors throughout, wood slat blinds, 18-inches of attic insulation and upgraded windows on the back porch providing timeless elegance and energy efficiency. The expansive yard includes a nine-zone sprinkler system and a partially fenced backyard with a patio, providing an excellent space for outdoor activities and gatherings. The 6 car garage includes a vaulted ceiling perfect for additional storage or oversized vehicles. The expansive yard is perfect for entertaining friends and family with mature trees providing shade and natural privacy. Centrally located this home is not one you will want to miss!
- Type:
- Single Family
- Sq.Ft.:
- 2,455
- Status:
- Active
- Beds:
- 4
- Lot size:
- 0.22 Acres
- Year built:
- 2013
- Baths:
- 3.00
- MLS#:
- 6641878
- Subdivision:
- Parkside At Andover Station 3
ADDITIONAL INFORMATION
Welcome to this gorgeous two-story home ready for you to move in and enjoy! It has been freshly painted throughout with all-new carpeting on both levels. The main level features a convenient laundry room, while the open floor plan creates an inviting flow, perfect for both daily living and entertaining. The chef’s kitchen features sleek granite countertops, a spacious center island, and plenty of storage including a pantry, making meal prep a breeze. Upstairs, you'll find four generously sized bedrooms, each offering ample closet space. The luxurious primary suite includes a large walk-in closet and a spa-like ensuite bathroom with double sinks, a separate tub and shower, and plenty of room to unwind. The unfinished, fully insulated basement offers endless possibilities for customization—ready to be turned into your dream space. Step outside to enjoy the beautiful custom concrete patio in the backyard, perfect for outdoor dining or relaxing with family and friends. Situated on a large corner lot, this home provides both privacy and space to play. Don’t miss out on this exceptional opportunity—schedule your private tour today!
- Type:
- Single Family
- Sq.Ft.:
- 1,862
- Status:
- Active
- Beds:
- 3
- Lot size:
- 0.2 Acres
- Year built:
- 2024
- Baths:
- 2.00
- MLS#:
- 6641119
- Subdivision:
- Fields Of Winslow Cove
ADDITIONAL INFORMATION
This home is move-in ready and available for a quick closing. Ask how you can save $10k in closing costs with seller's preferred lender. Fabulous brand-new one-level villa opportunity in Andover. This desired Buckingham floorplan has a 2-car garage. Landscaping, irrigation, and sod are all included in the price. Snow removal, lawn maintenance, and trash are included with the HOA.
- Type:
- Single Family
- Sq.Ft.:
- 1,734
- Status:
- Active
- Beds:
- 3
- Lot size:
- 0.2 Acres
- Baths:
- 2.00
- MLS#:
- 6641100
- Subdivision:
- Fields Of Winslow Cove
ADDITIONAL INFORMATION
This home is under construction and will be ready for a quick move-in by mid January. Ask how you can save $10k in closing costs with seller's preferred lender. This wonderful main floor living, association maintained villa offers a spacious open-plan layout. This home has 3 bedrooms and 2 bathrooms. The Kitchen features designer inspired finishes including a gourmet kitchen. The town’s retail and dining center is close by, while Prairie Knoll Park is within walking distance. Serene Andover has more than 400 acres of parks. Visitors to Kelsey Round Lake Park and Bunker Hills Regional Park can enjoy a variety of outdoor activities.
$344,900
2203 135th Lane NW Andover, MN 55304
- Type:
- Single Family
- Sq.Ft.:
- 1,430
- Status:
- Active
- Beds:
- 3
- Lot size:
- 0.26 Acres
- Year built:
- 1994
- Baths:
- 2.00
- MLS#:
- 6640184
- Subdivision:
- Hidden Creek East 5th Add
ADDITIONAL INFORMATION
HEY, buy yourself a house for Christmas, it's been done. How about this one, a beautiful Andover 3 level in a quiet, hidden neighborhood, with a private back yard, close to commerce and easy access to hwy 10. Home features a south facing kitchen with plenty of light, extra cabinets and counter space, and stainless steel appliances. The dining area has a patio door to the east for morning sun. Up the steps you'll find a nice sized, open living room, two bedrooms including the primary bedroom with a walk-in closet with a built in shoe shelf and a full bath. Down the steps is a large family room with a walkout to the private back yard, a 3rd bedroom and a 3/4 bath. The exterior has steel siding and with the solar panels the power company pays your electric bill, how can you pass that up? At least check it out and have a look.
$585,700
640 152nd Lane NW Andover, MN 55304
- Type:
- Single Family
- Sq.Ft.:
- 2,692
- Status:
- Active
- Beds:
- 4
- Lot size:
- 0.23 Acres
- Baths:
- 3.00
- MLS#:
- 6638876
- Subdivision:
- Fields Of Winslow Cove
ADDITIONAL INFORMATION
Home is scheduled to complete by mid January! Ask how you can save $10k in closing costs with seller's preferred lender. Ask how to qualify for a buydown rate with seller's preferred lender. Enjoy a spacious open-plan layout, designer inspired finishes, a spacious upper level loft, and so much more! Home features stainless steel appliances throughout the kitchen, French doors at the flex room, sod and included technology package. A unique feature about this home is the upgraded gourmet kitchen, featuring a double oven and cooktop.
- Type:
- Single Family-Detached
- Sq.Ft.:
- 3,204
- Status:
- Active
- Beds:
- 3
- Lot size:
- 0.15 Acres
- Year built:
- 2002
- Baths:
- 3.00
- MLS#:
- 6638125
- Subdivision:
- Shadowbrook
ADDITIONAL INFORMATION
Located in the highly desirable Shadowbrook Cove development, this home strikes the perfect balance between comfort and functionality. The kitchen is a Chef’s dream, featuring GE Monogram range top and double convection ovens, seamlessly blending style with top-tier performance. A cozy 4-season porch, two fireplaces, and newly installed triple-pane Double E windows on the main level enhance warmth, efficiency, and year-round comfort. The main level boasts two bedrooms, including a serene primary suite with a private bathroom, a walk-in closet, and peaceful nature views. The lower level offers a spacious third bedroom, a 3/4 bath, and a large family room with a wet bar—perfect for entertaining or relaxing. Additional highlights include a flexible office or bonus space, a dedicated hobby room with abundant cabinetry, and an oversized utility room with ample storage and energy-efficient mechanicals. The home also features 200+ amp electrical service. Outdoor living is a delight with an expansive deck featuring stairs to the yard and a sunroom providing a tranquil retreat. Over-sized 3 car garage is designed for convenience, with 8-foot doors, fully finished, insulated, and heated interior, and a pull-down ladder for easy overhead storage. It's also wired for a welder or EV hookup. This thoughtfully designed home offers a lifestyle of comfort, efficiency, and versatility in a coveted neighborhood. Don't miss the opportunity to call this "Home"
$724,900
4606 165th Ln Nw Andover, MN 55304
- Type:
- Single Family
- Sq.Ft.:
- 1,616
- Status:
- Active
- Beds:
- 3
- Lot size:
- 2.51 Acres
- Baths:
- 2.00
- MLS#:
- 6636399
ADDITIONAL INFORMATION
*TO BE BUILT* Come see the Jackson model built by Premier Custom Homes, Inc.. This beautiful home has 3 beds and on one level with all living facilities on the main level with a dedicated office. The home offers fully upgraded granite throughout the home with enameled wide trim and large oversized windows in the living and dining room to b ring lots of natural light into the home. Beautiful white oak floors and custom built cabinetry throughout, tiled master tub and shower, glass shower door, oversized newel post and iron railing and so much more! This isa CUSTOM BUILDER. We also have other floorplans/lots/developments available. Builder will carry all financing.
$339,900
1513 146th Lane NW Andover, MN 55304
- Type:
- Single Family
- Sq.Ft.:
- 1,740
- Status:
- Active
- Beds:
- 3
- Lot size:
- 0.42 Acres
- Year built:
- 1973
- Baths:
- 1.00
- MLS#:
- 6630323
- Subdivision:
- Hartfiels Estates
ADDITIONAL INFORMATION
Discover the charm of this Andover rambler, offering a seamless blend of comfort and functionality. With its inviting layout and timeless design, this residence is perfect for those seeking a cozy retreat. Your new home is filled with an abundance of natural light, creating a warm and inviting atmosphere throughout the year. The spacious living areas are perfect for both relaxation and entertaining, with large windows that allow sunlight to pour in, enhancing the home's welcoming feel. The interior features a finished lower level, providing additional space for a variety of uses, whether it's welcoming family room perfect for movie night, a home office, or hobby area to do whatever makes you happy. This property offers convenient access to whatever you need to make your life run smoothly including great dining and entertainment options. This home combines comfort, functionality, and a prime location, making it a wonderful place to call home.
$829,000
Xxx4 166th Ave Nw Andover, MN 55304
- Type:
- Single Family
- Sq.Ft.:
- 3,222
- Status:
- Active
- Beds:
- 4
- Lot size:
- 1.5 Acres
- Year built:
- 2024
- Baths:
- 3.00
- MLS#:
- 6634952
ADDITIONAL INFORMATION
**TO BE BUILT** Welcome to the Havasu floorpan. Experience modern living at its finest in this stunning new two-story home featuring 4 bedrooms upstairs and 3200 square feet of beautifully finished space on the main and upper levels. With spacious interiors, contemporary design, and energy-efficient features, this home offers the perfect blend of comfort, style, and functionality for discerning buyers.
- Type:
- Single Family
- Sq.Ft.:
- 3,306
- Status:
- Active
- Beds:
- 4
- Lot size:
- 1.5 Acres
- Year built:
- 2024
- Baths:
- 4.00
- MLS#:
- 6634948
- Subdivision:
- Meadows At Petersen Farms
ADDITIONAL INFORMATION
**To Be Built** Welcome to the Keystone Model! This is our newest two story plan and has so much to offer! This home has 4 beds upstairs with a loft, 4 car garage, open kitchen with a butler pantry! Let us know if you want more information on the lovely two story. This home won't disappoint!
- Type:
- Single Family
- Sq.Ft.:
- 3,914
- Status:
- Active
- Beds:
- 5
- Lot size:
- 1.01 Acres
- Year built:
- 2021
- Baths:
- 3.00
- MLS#:
- 6632397
- Subdivision:
- Country Oaks North 4th Add
ADDITIONAL INFORMATION
Seller built their dream home and would not be selling if they were not being re-located! Incredible almost-new home! Stunning open concept home is flooded with daylight & sits on 1+ acre private lot on a cul-de-sac! The custom Kitchen is a dream for entertaining! Mood-setting color enhanced fireplace in the Living Room is a focal point Unique and stunning open stairway in the back of the home is an eye-catcher; creating great flow from the home to the deck as well as the lower level! Primary Suite with custom-tiled Walk-in shower, large walk-in closet and walk-through to laundry! Huge Dining room, walk-in Pantry, large mud-room space with cubbies. South-facing Maintenance-free 16 x 16 deck to enjoy the quiet evenings. The open walkout level has 2 more BR's and amazing Family room and Rec area! Don't forget the 4 car garage to keep all the toys, as well as the sprinkler system to keep the yard perfect year around!
- Type:
- Single Family
- Sq.Ft.:
- 3,369
- Status:
- Active
- Beds:
- 6
- Lot size:
- 0.4 Acres
- Year built:
- 1989
- Baths:
- 4.00
- MLS#:
- 6628816
- Subdivision:
- Hills Of Bunker Lake 3rd
ADDITIONAL INFORMATION
Rare opportunity one owner custom built 6 bed/ 4 bath home. Meticulously maintained and cared for. All new carpet through out and fresh paint. Hard to find 3 bedrooms on one level. Primary has large walk in closet and ensuite. Beautiful built-ins and well crafted woodwork.
- Type:
- Single Family
- Sq.Ft.:
- 1,380
- Status:
- Active
- Beds:
- 3
- Lot size:
- 2.63 Acres
- Year built:
- 1987
- Baths:
- 2.00
- MLS#:
- 6602091
- Subdivision:
- Lunds Evergreen Estates
ADDITIONAL INFORMATION
Prime Location! This secluded single family home sits on a wooded cul-de-sac in a highly desirable Andover location. Private but close to all the amenities town has to offer. This home has three bedrooms, 1 1/2 baths and laundry all on the main level. The eat in kitchen and dining room offers plenty of space for casual or formal entertaining. A heated 3rd stall garage offers any hobbyist the opportunity to create all year long. The basement is ready for you to customize to your own liking and doubles your living space. Stop in to view this beautiful serene property and maybe you will be lucky enough to see some of the wildlife that already calls it home. Agent to verify all Measurements
Andrea D. Conner, License # 40471694,Xome Inc., License 40368414, [email protected], 844-400-XOME (9663), 750 State Highway 121 Bypass, Suite 100, Lewisville, TX 75067

Listings courtesy of Northstar MLS as distributed by MLS GRID. Based on information submitted to the MLS GRID as of {{last updated}}. All data is obtained from various sources and may not have been verified by broker or MLS GRID. Supplied Open House Information is subject to change without notice. All information should be independently reviewed and verified for accuracy. Properties may or may not be listed by the office/agent presenting the information. Properties displayed may be listed or sold by various participants in the MLS. Xome Inc. is not a Multiple Listing Service (MLS), nor does it offer MLS access. This website is a service of Xome Inc., a broker Participant of the Regional Multiple Listing Service of Minnesota, Inc. Information Deemed Reliable But Not Guaranteed. Open House information is subject to change without notice. Copyright 2025, Regional Multiple Listing Service of Minnesota, Inc. All rights reserved


















