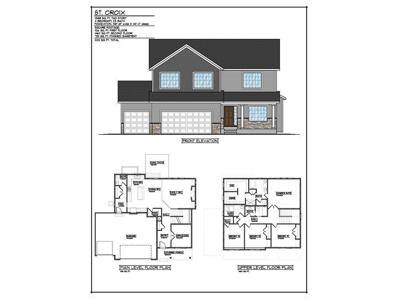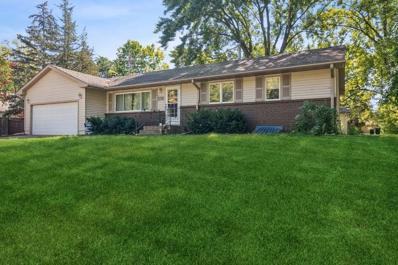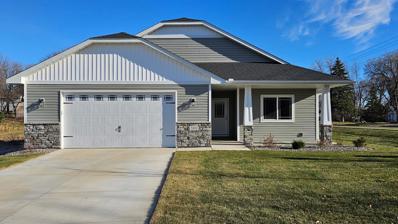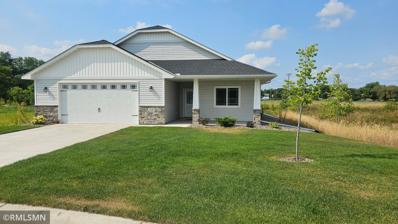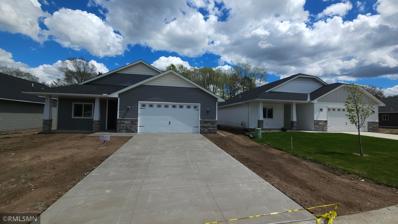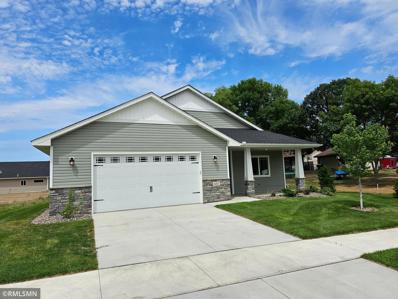Anoka MN Homes for Rent
The median home value in Anoka, MN is $342,500.
This is
higher than
the county median home value of $326,900.
The national median home value is $338,100.
The average price of homes sold in Anoka, MN is $342,500.
Approximately 53.36% of Anoka homes are owned,
compared to 41.7% rented, while
4.95% are vacant.
Anoka real estate listings include condos, townhomes, and single family homes for sale.
Commercial properties are also available.
If you see a property you’re interested in, contact a Anoka real estate agent to arrange a tour today!
$395,000
6945 158th Lane NW Anoka, MN 55303
- Type:
- Single Family
- Sq.Ft.:
- 2,568
- Status:
- NEW LISTING
- Beds:
- 6
- Lot size:
- 1.15 Acres
- Year built:
- 1975
- Baths:
- 4.00
- MLS#:
- 6651478
ADDITIONAL INFORMATION
Welcome to this beautiful two-story gem! With 6 bedrooms, 4 bathrooms, and a thoughtfully designed layout, this home is perfect for a growing family and provides a generous space for entertaining. The main level flows seamlessly, connecting the family room, sunroom, kitchen, and living room, making it an entertainer's dream. The updated kitchen features granite countertops, backsplash, breakfast bar and newer stainless-steel appliances. Enjoy quiet evenings relaxing in the sunken family room, complete with gas fireplace and brand-new carpeting. The upper-level features five bedrooms and includes an owner’s suite with a beautifully tiled ¾ bathroom. Downstairs you will find a large rec. room with newly installed flooring and a walk out to the back yard. Enjoy the peace of mind that comes with updates such as a new furnace, dishwasher and microwave. This home is situated on a 1+ acre lot, filled with mature trees offering privacy and plenty of room for all your outdoor activities. A chain link fence and Tuff shed recently added to enhance your backyard experience. This home also features a durable steel roof, offering both sleek aesthetics and long-lasting protection against the elements. Located in the peaceful open space of Ramsey, yet close to everything you need, making it the perfect combination of rural charm and modern convenience. Whether you're hosting family and friends or simply enjoying the serenity of your private lot, this home offers an unparalleled lifestyle. From the spacious interior to the expansive outdoor space, it truly has something for everyone. Don’t miss out on your chance to call this stunning property your home!
$769,900
609 Parkview Court Anoka, MN 55303
- Type:
- Single Family
- Sq.Ft.:
- 4,939
- Status:
- NEW LISTING
- Beds:
- 6
- Lot size:
- 0.5 Acres
- Year built:
- 2017
- Baths:
- 5.00
- MLS#:
- 6670937
- Subdivision:
- Rum River Shores North
ADDITIONAL INFORMATION
Welcome to 609 Parkview Court, a thoughtfully updated home nestled in a quiet cul-de-sac. This stunning property boasts fantastic curb appeal with a well-manicured lawn and a charming front porch. Inside, you'll find a gourmet kitchen with most new appliances and a functional, open layout. The home features four generously sized bedrooms on the same level with a loft, plus a main-level bedroom and office, perfect for guests or multigenerational living. The formal dining room doubles as a sunroom, offering a bright, flexible space. The walk-out basement includes a large family room, guest bedroom, and bath. Step outside to a composite deck overlooking a fenced-in backyard on a 0.5-acre lot, ideal for entertaining and relaxation. Located near parks, trails, and within the highly regarded Anoka-Hennepin School District. A rare opportunity you don’t want to miss!
$319,900
2541 11th Avenue Anoka, MN 55303
- Type:
- Townhouse
- Sq.Ft.:
- 1,953
- Status:
- NEW LISTING
- Beds:
- 3
- Lot size:
- 0.01 Acres
- Year built:
- 2005
- Baths:
- 3.00
- MLS#:
- 6670060
- Subdivision:
- Eleventh Ave Twnhms
ADDITIONAL INFORMATION
Fully remodeled townhome in great location! The spacious layout with abundance of natural light features a large living room and fresh clean kitchen with new LVP floors, countertops, & tile backsplash. Kitchen also has updated SS appliances! Updates include brand new carpet, fresh paint and new hardware, faucets & lights. Convenient access to your private deck is perfect for entertaining. Two large bedrooms on the upper with a spacious closet. Lower level has closet and private bath and can be used as 3rd bedroom or family room. Two car attached garage with plenty of room for all your needs. All this with great highway access and conveniently located near restaurants and retail!
$295,000
2110 Green Avenue Anoka, MN 55303
- Type:
- Other
- Sq.Ft.:
- 1,227
- Status:
- Active
- Beds:
- 2
- Lot size:
- 0.13 Acres
- Year built:
- 1997
- Baths:
- 2.00
- MLS#:
- 6642525
- Subdivision:
- Geo W Branches Add
ADDITIONAL INFORMATION
Rare opportunity to own this one level twin home with NO association! Convenient location close to parks, schools and shopping. Well maintained home with oversized garage (extra deep) and newer mechanicals. Everything is on the main floor - No steps! Vaulted ceilings, walk-in closet, large kitchen and private primary bedroom with on suite.
$687,965
617 Haywood Drive Anoka, MN 55014
- Type:
- Single Family
- Sq.Ft.:
- 3,388
- Status:
- Active
- Beds:
- 4
- Lot size:
- 0.28 Acres
- Year built:
- 2025
- Baths:
- 3.00
- MLS#:
- 6649814
- Subdivision:
- Nature's Refuge
ADDITIONAL INFORMATION
Discover the perfect blend of modern design and everyday comfort in this stunning 1-story villa home located in the charming neighborhood of Nature's Refuge in Lino Lakes, MN. Built by M/I Homes, this new construction property offers 4 bedrooms, 3 bathrooms, and 3,388 square feet of beautifully designed living space. Step through the front door into an open and airy layout that seamlessly connects the living areas, providing the perfect setting for both daily life and special gatherings. The thoughtfully designed floorplan maximizes natural light and flows throughout the home. The spacious kitchen is the heart of the home, featuring a convenient island that offers ample room for meal preparation, casual dining, or entertaining. Modern finishes and functionality make this space a true standout. With 4 bedrooms, this home provides plenty of space for a growing family or for hosting guests. The en-suite owner’s bathroom adds a touch of luxury to your daily routine with a dual-sink vanity and elegant design. At 3,388 square feet, this home combines style and functionality to meet all your needs. The three parking spaces offer convenience and flexibility, ensuring ample room for vehicles and storage.
$419,900
2922 Eastview Court Anoka, MN 55303
- Type:
- Single Family-Detached
- Sq.Ft.:
- 1,562
- Status:
- Active
- Beds:
- 2
- Lot size:
- 0.09 Acres
- Year built:
- 2022
- Baths:
- 2.00
- MLS#:
- 6649267
- Subdivision:
- Eastview Meadows 2nd Add
ADDITIONAL INFORMATION
A rare opportunity to own a beautiful one level detached townhome with a quiet neighborhood out front and privacy surrounded by nature out back. Super clean and move in ready, this home is better than new with upgraded appliances, a beautiful, open floor plan, large primary bedroom with en suite and a huge walk in closet. With everything on one level, it also features a cozy sun room/office/flex room on the back with incredible views and a maintenance free deck to enjoy the wildlife, (in nicer weather, of course). The large 2 car garage has an extension on the back for shelving, storage or maybe a little work bench. A great location with easy access to HWY 10 and 169. Check it out soon, this is not your typical townhome setting.
$1,475,000
1150 Mckinley Street Anoka, MN 55303
- Type:
- Business Opportunities
- Sq.Ft.:
- 10,285
- Status:
- Active
- Beds:
- n/a
- Lot size:
- 1.7 Acres
- Year built:
- 1995
- Baths:
- MLS#:
- 6641965
ADDITIONAL INFORMATION
Prime investment opportunity offering flexible office and industrial space. This property is ideal for an owner-occupant or investor and is situated on a spacious 1.7-acre lot with city-approved outdoor storage options and potential to expand up to an additional 27,000 square feet (green space and setback requirements must be met). It features two private offices, additional open office cubicle space, a meeting room, and a break room for employees. The warehouse includes approximately 18’ clearance, two dock doors, and one drive-in door, with ample space to accommodate semi-trailers for daily deliveries to the loading docks. Recent updates include newly installed air conditioning in the warehouse, new LED lighting, significantly improving comfort and working conditions, and a fresh exterior paint job. Infrastructure highlights include a recent VOIP phone system upgrade, 3-phase 480 volts electrical, a sprinkler system throughout the building, two-zone controlled forced-air heat, and backup radiant heat with three-zone control in the warehouse. The property also provides approximately 40 outdoor parking spaces. With its strategic features and flexible use potential, this property is a rare opportunity for business growth or investment.
- Type:
- Single Family
- Sq.Ft.:
- 2,160
- Status:
- Active
- Beds:
- 3
- Year built:
- 2025
- Baths:
- 3.00
- MLS#:
- 6645176
ADDITIONAL INFORMATION
This under construction Ashlyn floor plan epitomizes main level living with an open, light-filled design. Natural light pours through the windows along the staircase, highlighting the great room’s vaulted ceiling and cozy gas fireplace. The kitchen, the heart of the home, shines with beautiful cabinets, stainless steel appliances, quartz countertops, and a large island. Step outside and immerse yourself in your private yard, perfect for enjoying the tranquil outdoors. With the convenience of laundry on the same level as the bedrooms, daily chores become a breeze. The 4-car garage provides ample space for all your toys and outdoor equipment. Welcome to the only community in Ramsey featuring 80' wide homesites, surrounded by serene wetlands and lush nature. Don’t miss the opportunity to move into this fantastic new construction home in Ramsey’s most exclusive, private, and nature-surrounded
$379,900
3138 Zuni Way Anoka, MN 55303
- Type:
- Single Family
- Sq.Ft.:
- 1,461
- Status:
- Active
- Beds:
- 2
- Lot size:
- 0.2 Acres
- Year built:
- 2024
- Baths:
- 2.00
- MLS#:
- 6642861
ADDITIONAL INFORMATION
Single Family detached Villas,2 bedrooms,2 Baths,, Vaulted ceilings, , center island in kitchen and pantry, , main floor laundry, crawl space with storage above garage, 22x22 insulated and sheet rocked Garage, Front porch, both slap and crawl space and full basement units available. , other units under construction.
- Type:
- Land
- Sq.Ft.:
- n/a
- Status:
- Active
- Beds:
- n/a
- Lot size:
- 0.31 Acres
- Baths:
- MLS#:
- 6634895
- Subdivision:
- South Street Add
ADDITIONAL INFORMATION
Address is 742 Washington St, Anoka. We have several different plans we can build in this location! You will be in the heart of Anoka with proximity to shops, restaurants, entertainment, the river. You will love the craftsmanship of this builder, site finished cabinets, full custom. Make it yours today.
- Type:
- Single Family
- Sq.Ft.:
- 2,598
- Status:
- Active
- Beds:
- 4
- Lot size:
- 0.31 Acres
- Year built:
- 2024
- Baths:
- 3.00
- MLS#:
- 6634860
- Subdivision:
- South Street Add
ADDITIONAL INFORMATION
We have several different plans we can build in this location! You will be in the heart of Anoka with proximity to shops, restaraurants, entertainmment, the river. You will love the craftsmanship of this builder, site finished cabinets, full custom. Make it yours today.
- Type:
- Single Family
- Sq.Ft.:
- 1,878
- Status:
- Active
- Beds:
- 3
- Lot size:
- 0.31 Acres
- Year built:
- 2023
- Baths:
- 2.00
- MLS#:
- 6634862
- Subdivision:
- South Street Add
ADDITIONAL INFORMATION
This slab on grade home is perfect for anybody that wants to have a wonderful new construction home right in the heart of Anoka. It is walking distance from the pool, downtown, and many other wonderful parts of the city. There are options to turn the office into a 3rd bedroom and many more customization options as well. You will love the work of Patriot Builders.
$349,000
518 Western Street Anoka, MN 55303
- Type:
- Single Family
- Sq.Ft.:
- 2,515
- Status:
- Active
- Beds:
- 4
- Lot size:
- 0.25 Acres
- Year built:
- 1959
- Baths:
- 3.00
- MLS#:
- 6567470
- Subdivision:
- Whittens Sub
ADDITIONAL INFORMATION
Nice rambler on quiet street. Fenced backyard, and huge deck in backyard. Three bedrooms on one level. Private 1/2 primary bath.
$455,000
3102 Zuni Way NW Anoka, MN 55303
- Type:
- Single Family-Detached
- Sq.Ft.:
- 1,653
- Status:
- Active
- Beds:
- 2
- Year built:
- 2023
- Baths:
- 2.00
- MLS#:
- 6595173
ADDITIONAL INFORMATION
Single family Detached Villas,2 bedroom ,2 bath,4 Season porch with fireplace,vaulted ceilings,Laminate wood floors,center island in kitchen and pantry,Quartz counter tops,main floor laundry,full basement that can be finished later,24x26 insulated and sheet rocked Garage,Front porch
- Type:
- Office
- Sq.Ft.:
- 1,149
- Status:
- Active
- Beds:
- n/a
- Lot size:
- 2.94 Acres
- Year built:
- 2005
- Baths:
- MLS#:
- 6590848
ADDITIONAL INFORMATION
Class A 14,708 rentable square foot Bank multi-tenant Office building, Great visibility and easy access from well-traveled now Freeway 10. Current tenants include CorTrust Bank, Hearing Life, Norris Lake Retirement Planning, Restoring Wellness Chiro, GAHG Therapy, LGI Homes, and Edward Jones. Last suite remaining right on the South West Corner of Highway 10 and Cutters Grover Interchange. Main street is straight out of the front door. Neighboring businesses include Kwik Trip, Culvers, McDonalds, State of MN DMV, Eagle Brook Church, Retina Eye Center, and Creative Kids Academy Anoka! Suite is 1249 RSF (last one in the building!) currently configured with two large privates and balance of the space is wide open, really nice sitting area with fireplace accent and PRIVATE GLASS STORFRONT ENTRANCE serving this suite only! – awesome street presence and identity!!!
$410,000
3136 Zuni Way NW Anoka, MN 55303
- Type:
- Single Family-Detached
- Sq.Ft.:
- 1,653
- Status:
- Active
- Beds:
- 2
- Lot size:
- 0.5 Acres
- Year built:
- 2023
- Baths:
- 2.00
- MLS#:
- 6578036
ADDITIONAL INFORMATION
Quick possession possible.Single family detached Villas,2 bedroom 2 bath,4 season porch pull down stairs in garage to storage area Vaulted ceilings Laminate wood floors center island in kitchen and pantry Quartz counter tops main floor laundry 24x26 garage insulated and sheet rocked Front porch
$420,000
3130 Zuni Way Anoka, MN 55303
- Type:
- Single Family-Detached
- Sq.Ft.:
- 1,654
- Status:
- Active
- Beds:
- 2
- Lot size:
- 0.4 Acres
- Year built:
- 2024
- Baths:
- 2.00
- MLS#:
- 6570985
ADDITIONAL INFORMATION
Single family detached Villas 2 bedroom 2 bath 4season porch, and front porch ,pull down stairs in garage for storage, Fireplace , Vasulted ceilings , Laminate wood floors center island in kitchen and pantry, Quartz counter tops ,main floor laundry, 24 x 26 Garage
ADDITIONAL INFORMATION
Prime land lot available! Perfect for building a home or investment property. Located in a serene neighborhood, this lot offers easy access to local amenities.
$249,500
1167 Benton Street Anoka, MN 55303
- Type:
- Land
- Sq.Ft.:
- n/a
- Status:
- Active
- Beds:
- n/a
- Lot size:
- 0.52 Acres
- Baths:
- MLS#:
- 6542570
- Subdivision:
- Bartley Add
ADDITIONAL INFORMATION
Seize the chance to own a prime .52 acre vacant lot in the historic Whiskey Flats Neighborhood in Anoka, perfectly poised for your custom dream home. Nestled across the street from the serene Mississippi River, this rare property offers picturesque views and a tranquil atmosphere that is hard to come by. This lot provides ample space to design a spacious home with all the amenities you desire, while still offering a sizable yard for outdoor activities, gardening, or simply relaxing in your private oasis. Whether you're envisioning a modern architectural masterpiece or a cozy, traditional family home, this lot offers the flexibility to bring your vision to life. Entertain your friends and family with the easy to access to Ehlen Park, Mississippi Regional Park, Kings Island and the Rum River trail, all within walking distance. With easy access to 169 and Highway 10 this exceptional opportunity to create your perfect home in a highly sought-after location is not one you will want to miss!
$455,000
457 Garfield Street Anoka, MN 55303
- Type:
- Single Family-Detached
- Sq.Ft.:
- 1,653
- Status:
- Active
- Beds:
- 2
- Year built:
- 2022
- Baths:
- 2.00
- MLS#:
- 6241984
ADDITIONAL INFORMATION
Single Family detached Villas,2 bedrooms,2 Baths,4 season porch with fireplace, Vaulted ceilings, Laminate wood floors, center island in kitchen and pantry, Quartz counter tops, main floor laundry, Full basement that can be finished later, 24x26 insulated and sheet rocked Garage, Front porch, both slap and crawl space and full basement units available. Model not for sale, other units under construction. Model open every day except Friday 1-5
Andrea D. Conner, License # 40471694,Xome Inc., License 40368414, [email protected], 844-400-XOME (9663), 750 State Highway 121 Bypass, Suite 100, Lewisville, TX 75067

Listings courtesy of Northstar MLS as distributed by MLS GRID. Based on information submitted to the MLS GRID as of {{last updated}}. All data is obtained from various sources and may not have been verified by broker or MLS GRID. Supplied Open House Information is subject to change without notice. All information should be independently reviewed and verified for accuracy. Properties may or may not be listed by the office/agent presenting the information. Properties displayed may be listed or sold by various participants in the MLS. Xome Inc. is not a Multiple Listing Service (MLS), nor does it offer MLS access. This website is a service of Xome Inc., a broker Participant of the Regional Multiple Listing Service of Minnesota, Inc. Information Deemed Reliable But Not Guaranteed. Open House information is subject to change without notice. Copyright 2025, Regional Multiple Listing Service of Minnesota, Inc. All rights reserved










