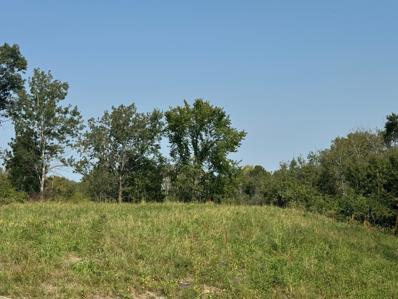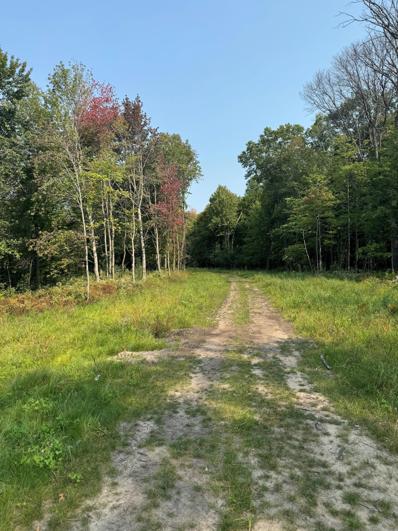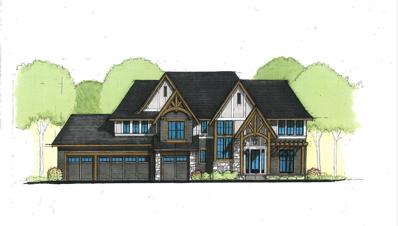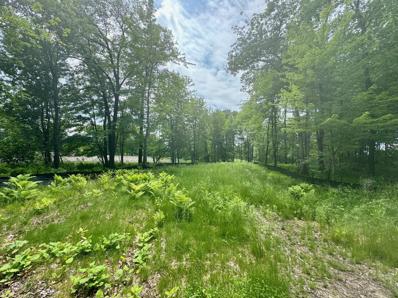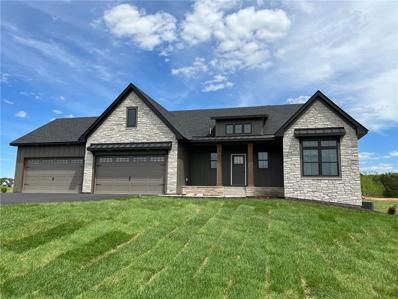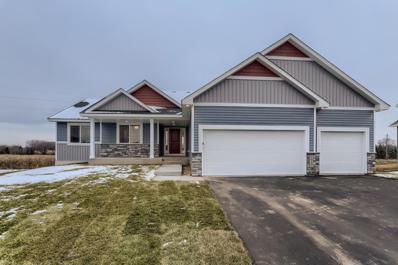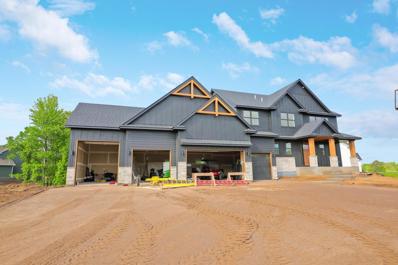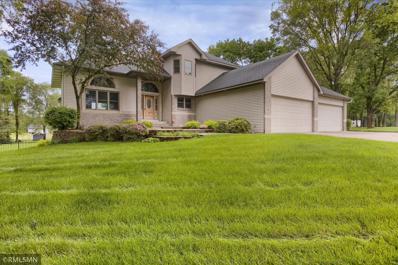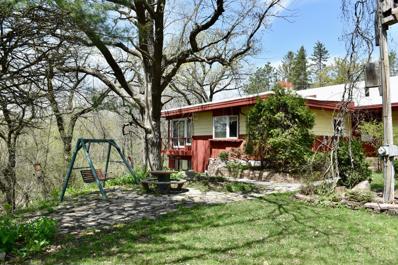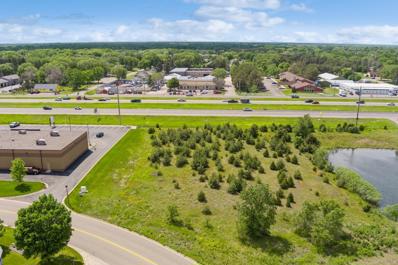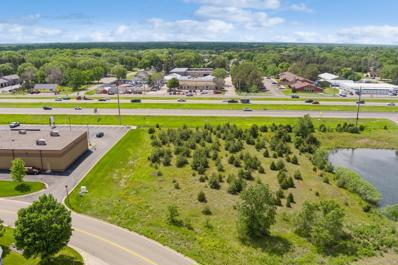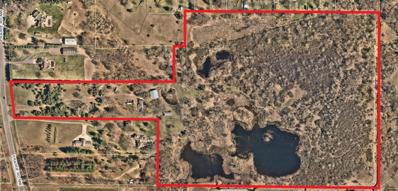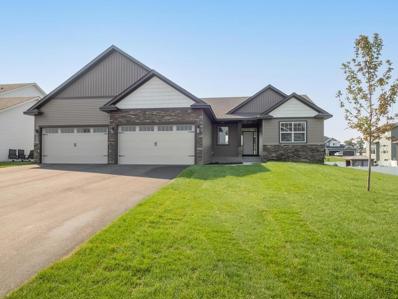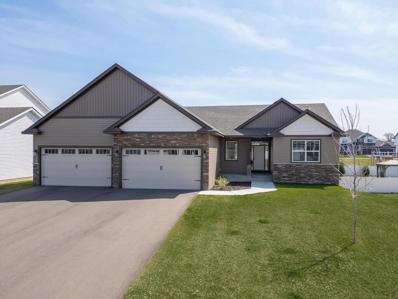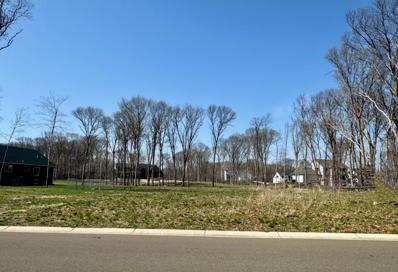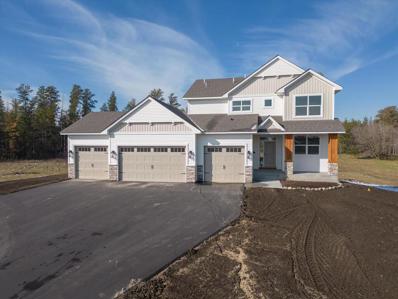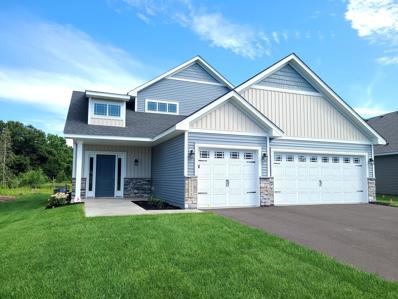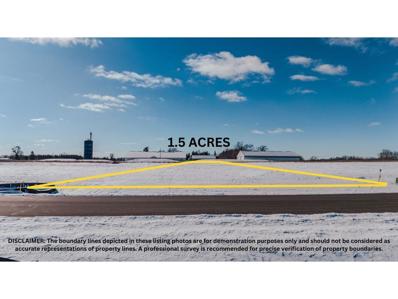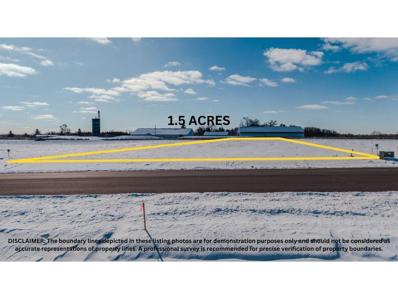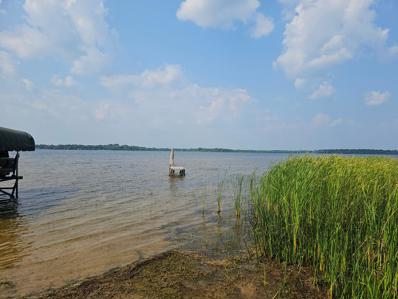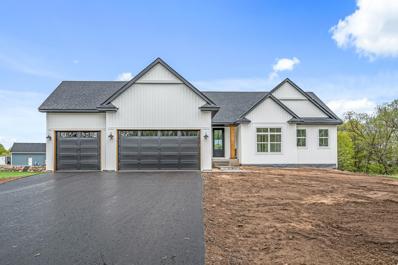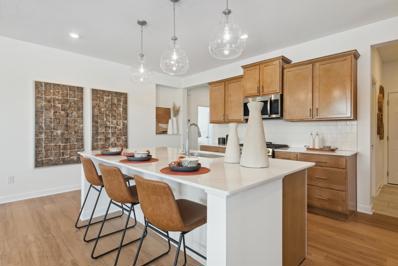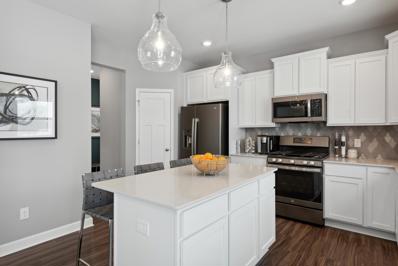Andover MN Homes for Rent
- Type:
- Land
- Sq.Ft.:
- n/a
- Status:
- Active
- Beds:
- n/a
- Lot size:
- 4.59 Acres
- Baths:
- MLS#:
- 6555976
- Subdivision:
- Hidden Forest East 4th Addition
ADDITIONAL INFORMATION
This 4.59 acre lot is available for a new custom home build with TJB Homes. Use your plan or ours, or we can help design a home to suit. This lot has overlooking views of wetlands and woods. This high-end, spacious development is adjacent to Carlos Avery Wildlife Management which covers 23,000 acres and is sure to provide an abundance of wildlife. Located in a rural setting and close to metro areas. Twin Cities within a 30 min commute. Easy access to interstate. Forest Lake Schools with option for open enrollment & bussing to Anoka-Hennepin Schools. More lots & model homes to see- call for addresses!
- Type:
- Land
- Sq.Ft.:
- n/a
- Status:
- Active
- Beds:
- n/a
- Lot size:
- 9.93 Acres
- Baths:
- MLS#:
- 6555964
- Subdivision:
- Hidden Forest East 4th Addition
ADDITIONAL INFORMATION
Almost 10-acre lot in private cul-de-sac, with adjoining property line to Carlos Avery Park! Available for custom home build with TJB Homes. Use your plan or ours, or we can help design a home to suit. This lot is breathtaking! Long winding driveway with views of woods and meadow. Located in the back of cul-de-sac with only (4) other lots & minimal traffic. This high-end, spacious development is adjacent to Carlos Avery Wildlife Management which covers 23,000 acres and is sure to provide an abundance of wildlife. Located in a rural setting and close to metro areas. Twin Cities within a 30 min commute. Easy access to interstate. Forest Lake Schools with option for open enrollment & bussing to Anoka-Hennepin Schools. Lots of other lots and model homes to see, call for addresses!
$2,695,000
4973 149th Avenue NE Ham Lake, MN 55304
- Type:
- Single Family
- Sq.Ft.:
- 5,750
- Status:
- Active
- Beds:
- 5
- Lot size:
- 9.93 Acres
- Year built:
- 2024
- Baths:
- 5.00
- MLS#:
- 6555131
- Subdivision:
- Hidden Forest East 4th Addition
ADDITIONAL INFORMATION
To-be built custom floor plan-still time to make selections! Almost 10-acre lot in private cul-de-sac, with adjoining property line to Carlos Avery Park! Two-Story, 5 bed, 5 bath, main floor den up front, open foyer to large kitchen & great room w/ luxury finishes, high-end appliances, butler's pantry w/work space, add'l sink & oven. Great room includes large windows w/natural light & fireplace. Main level vaulted porch w/shiplap & fireplace; onto outdoor patio. Spacious owners suite with spa-like amenities, 4 beds & 3 baths & laundry on upper level. Lower level for entertaining, w/large open rec room, relax at bar, LL exercise room opens to indoor sports room w/ add'l bedroom & bath. Large 4-car heated garage w/wash tub, epoxy floor w/drains. Long winding driveway w/ views of woods and meadow. Located in the back of cul-de-sac w/ only (4) other lots. Forest Lk Schools w/option for enrollment/ bus to Anoka-Henn. More MODEL HOMES to see-call for addresses! Agent to verify measurements.
- Type:
- Land
- Sq.Ft.:
- n/a
- Status:
- Active
- Beds:
- n/a
- Lot size:
- 4.48 Acres
- Baths:
- MLS#:
- 6555238
- Subdivision:
- Crosstown Rolling Acres 3rd Add
ADDITIONAL INFORMATION
This 4.5-acre lot is available for a new custom home build with TJB Homes. Use your plan or ours, or we can help design a home to suit. This high-end, private development offers scenic lots with encompassing views of woods, ponds and wetlands. Located in Andover Schools District. Located in a rural setting and close to metro areas. Twin Cities within a 30 min commute. Easy access to interstate. Andover Schools and Sports. We also have additional Ham Lake lots and model home in nearby Hidden Forest Development located within Blaine Schools.
$839,000
Xxx0 137th Ln Ham Lake, MN 55304
- Type:
- Single Family
- Sq.Ft.:
- 2,077
- Status:
- Active
- Beds:
- 3
- Lot size:
- 1.33 Acres
- Year built:
- 2024
- Baths:
- 2.00
- MLS#:
- 6548600
ADDITIONAL INFORMATION
**To Be Built** Check out this farmhouse rambler built by Premier custom Homes. This beautiful home has 3 beds and 2 baths on one level with all living facilities on the main level and in a beautiful 1.33 acre lot! The home offer fully upgraded granite and quartz island with enameled wide trim and large upgraded windows. Beautiful prefinished white oak floors and wood beam in the living room, custom built wood hood and cabinetry throughout, tiled master shower, glass door, oversized newel post and iron railing and so much more! We also have other floorplans/lots/developments available. Builder will carry all financing.
- Type:
- Single Family
- Sq.Ft.:
- 1,673
- Status:
- Active
- Beds:
- 3
- Lot size:
- 1.5 Acres
- Year built:
- 2024
- Baths:
- 2.00
- MLS#:
- 6541053
- Subdivision:
- Meadows At Petersen Farms Peterson Farms
ADDITIONAL INFORMATION
Unveiling the Pinnacle, a forthcoming rambler by Dane Allen Homes, offering exceptional main-level living. Spacious living room with a fireplace and abundant natural light, seamlessly connected to a kitchen with a center island and an informal dining room. The primary bedroom features an ensuite full bathroom, accompanied by two more bedrooms and another full bathroom. This meticulously designed home invites customization of finishes and layout to match your preferences. Elevate your lifestyle with the Pinnacle, where every detail reflects a pinnacle of craftsmanship and modern living. Inquire about customization options and available lots in this sought-after development. Please note that this home is a To-Be-Built option on once of the available walk out lots in this development!
- Type:
- Single Family
- Sq.Ft.:
- 3,574
- Status:
- Active
- Beds:
- 3
- Lot size:
- 9.9 Acres
- Year built:
- 1983
- Baths:
- 4.00
- MLS#:
- 6529124
ADDITIONAL INFORMATION
This 3 bedroom, 4 bath home on nearly 10 acres with a main floor primary suite is spacious and accommodating. Hardwood floors add an elegant touch, while new carpet offers comfort and freshness up the stairs, hallway and master bedroom. An inground pool and sauna provide opportunities for relaxation and recreation, and a new deck is perfect for outdoor entertaining and enjoying the scenery. Additionally, a pole barn offers extra storage space or potential for various hobbies or projects. This combination of features would surely make for a wonderful place to call home. Pool was resurfaced and new liner installed. New septic is being escrowed by seller. Brand new roof 8/13/2024
- Type:
- Single Family
- Sq.Ft.:
- 2,760
- Status:
- Active
- Beds:
- 4
- Lot size:
- 1.33 Acres
- Year built:
- 2024
- Baths:
- 3.00
- MLS#:
- 6547841
- Subdivision:
- Red Fox Hollow 2nd Add
ADDITIONAL INFORMATION
**To Be Built** Check out the Mellum Plan! This beautiful Two Story built by Premier Custom Homes. This beautiful home has 4 beds and 3 baths and 5 garage stalls! This home offers many spaces and has 4 bedroom all on one level with laundry and a loft upstairs. The home offer fully upgraded granite and quartz island with enameled wide trim and large upgraded windows. Beautiful prefinished white oak floors and wood beam in the living room, custom built wood hood and cabinetry throughout, tiled master shower, glass door, oversized newel post and iron railing and so much more! We also have other floorplans/lots/developments available. Builder will carry all financing.
- Type:
- Single Family
- Sq.Ft.:
- 2,254
- Status:
- Active
- Beds:
- 4
- Lot size:
- 1.04 Acres
- Year built:
- 2000
- Baths:
- 3.00
- MLS#:
- 6547261
- Subdivision:
- Whitetail Crossing
ADDITIONAL INFORMATION
Gorgeous walkout 2 story on over an acre! Situated on a quiet street, this home stuns with great curb appeal! 4 car attached garage and a fully fenced in backyard. Soaring mature trees and beautiful landscaping. Inside features 12 ft ceilings and a wide-open floor plan. Inviting sunroom with attached deck overlooks your private backyard oasis. Exceptional kitchen will make any chef smile:} Convenient main floor bedroom and large main level laundry. Upstairs you'll find 3 bedrooms with the primary featuring a deluxe bathroom and large walk-in closet. The lower-level walk-out has a roughed in bathroom and awaits your ideas for additional finished space. The 4-car garage is fully finished. This is an amazing home and opportunity for the next owner. See it before it's gone!
- Type:
- Single Family
- Sq.Ft.:
- 2,468
- Status:
- Active
- Beds:
- 4
- Lot size:
- 12.97 Acres
- Year built:
- 1955
- Baths:
- 3.00
- MLS#:
- 6525918
ADDITIONAL INFORMATION
Almost 13 acres of spectacular wildlife habitat on the amazing Rum River. Unique home needs work. Great future investment. One owner family home!
- Type:
- Other
- Sq.Ft.:
- 1
- Status:
- Active
- Beds:
- n/a
- Lot size:
- 1.38 Acres
- Year built:
- 2024
- Baths:
- MLS#:
- 6542971
ADDITIONAL INFORMATION
Excellent location with visibility on Highway 65 and easy access to property on Aberdeen St. New built opportunity on this great, fairly flat lot.
- Type:
- Land
- Sq.Ft.:
- n/a
- Status:
- Active
- Beds:
- n/a
- Lot size:
- 1.38 Acres
- Baths:
- MLS#:
- 6542875
ADDITIONAL INFORMATION
Excellent location with visibility on Highway 65 and easy access to property on Aberdeen St. New built opportunity on this great, fairly flat lot.
$2,100,000
15357 Prairie Road NW Andover, MN 55304
- Type:
- Land
- Sq.Ft.:
- n/a
- Status:
- Active
- Beds:
- n/a
- Lot size:
- 47.96 Acres
- Baths:
- MLS#:
- 6542471
ADDITIONAL INFORMATION
Great opportunity to own 48 acres in Andover. The property includes a very nice 3 bedroom, 3 bath 1560 sqft foundation rambler as well as two large outbuildings. There are many possibilities with this property, what would you do?
- Type:
- Single Family
- Sq.Ft.:
- 3,410
- Status:
- Active
- Beds:
- 3
- Year built:
- 2024
- Baths:
- 3.00
- MLS#:
- 6540380
- Subdivision:
- Country Oaks North 3rd Add
ADDITIONAL INFORMATION
Beautiful new walkout rambler. Spacious open floor plan with wonderful layout and oversized windows throughout, gourmet kitchen with huge granite center island. Master suite complete with dual sinks and a large walk in tile shower & soaking tub. Huge finished walkout lower level. many upgrades in this home!! Oversized 4 car garage. Yard complete with sod and an in-ground sprinkler system. Wonderful neighborhood. Home is to be built, buyer picks all interior and exterior colors. Custom builder still time to customize. Finished model in same neighborhood to view.
$599,900
1136 168th Lane NW Andover, MN 55304
- Type:
- Single Family
- Sq.Ft.:
- 1,838
- Status:
- Active
- Beds:
- 3
- Lot size:
- 0.28 Acres
- Year built:
- 2024
- Baths:
- 3.00
- MLS#:
- 6527436
- Subdivision:
- Country Oaks North 4th Add
ADDITIONAL INFORMATION
Beautiful new walkout rambler. Spacious open floor plan with wonderful layout and oversized windows throughout, gourmet kitchen with huge granite center island. Master suite complete with dual sinks, 6' soaker tub and a large walk in tile shower. Huge walkout lower level ready to finish. Many upgrades in this home!! Oversized 4 car garage. Yard complete with sod and an in-ground sprinkler system. Wonderful neighborhood . . Quick possession!!
$829,000
Xxx4 166th Ave Nw Andover, MN 55304
- Type:
- Single Family
- Sq.Ft.:
- 3,222
- Status:
- Active
- Beds:
- 4
- Lot size:
- 1.5 Acres
- Year built:
- 2024
- Baths:
- 3.00
- MLS#:
- 6510186
ADDITIONAL INFORMATION
**TO BE BUILT** Welcome to the Havasu floorpan. Experience modern living at its finest in this stunning new two-story home featuring 4 bedrooms upstairs and 3200 square feet of beautifully finished space on the main and upper levels. With spacious interiors, contemporary design, and energy-efficient features, this home offers the perfect blend of comfort, style, and functionality for discerning buyers.
- Type:
- Land
- Sq.Ft.:
- n/a
- Status:
- Active
- Beds:
- n/a
- Lot size:
- 1.12 Acres
- Baths:
- MLS#:
- 6503211
- Subdivision:
- Hidden Forest East 3rd Addition
ADDITIONAL INFORMATION
This 1.12 acre lot is available for a new custom home build with TJB Homes. Use your plan or ours, or we can help design a home to suit. We have additional Hidden Forest lots available and new model home coming at 4850-147th Ave NE. This high-end, spacious development is adjacent to Carlos Avery Wildlife Management which covers 23,000 acres and is sure to provide an abundance of wildlife. These properties are filled with panoramic views that boast Ham Lake's beauty and charm! Located in a rural setting and close to metro areas. Twin Cities within a 30 min commute. Easy access to interstate. Anoka-Hennepin Schools. We also have Ham Lake lots in nearby Deer Island development located in Andover School district.
- Type:
- Single Family
- Sq.Ft.:
- 2,240
- Status:
- Active
- Beds:
- 4
- Lot size:
- 0.29 Acres
- Year built:
- 2024
- Baths:
- 3.00
- MLS#:
- 6498565
- Subdivision:
- Country Oaks North
ADDITIONAL INFORMATION
Hot new custom built two story by SW Wold Construction, spacious open floor plan finished with 4 BRs on the upper level and 2nd floor laundry, 3 BAs, mstr bath boasts a large ceramic tile walk-in shower, 9 ft ceilings on the main floor. Den/office w/glass panel French doors, knotty alder cabinetry, granite tops throughout, gas fireplace with stone surround, walkout lower level ready for future finishing, huge over-sized four stall garage, all appliances and fully sodded yard with a sprinkler system.
$549,900
2131 153rd Lane NW Andover, MN 55304
- Type:
- Single Family-Detached
- Sq.Ft.:
- 2,211
- Status:
- Active
- Beds:
- 3
- Lot size:
- 0.23 Acres
- Year built:
- 2024
- Baths:
- 3.00
- MLS#:
- 6495145
- Subdivision:
- Nightingale Villas
ADDITIONAL INFORMATION
This new Monson Villa model home offers the best of both worlds. The main level offers living space all on the main level including the following: primary bedroom, private primary bath, kitchen, dining room, living room, 1/2 bath for guests, entryway, mudroom and laundry room. The upper level 2 additional bedrooms a full bath and a spacious loft. This large gourmet kitchen features granite countertops, oversized center island, a huge walk in pantry and full custom cabinets. This home comes with 9ft knockdown ceilings, LVP in the entryway, dining room, kitchen and living room which also has a beautiful stone gas fireplace. The primary private bath has custom tile shower w/ glass door and private toilet room. Front porch and back 12'x10' patio are also included in this home along with irrigation on the lot. The HOA covers lawn care and snow removal. Each lot in the development is individually owned. This model is for sale and there are other lots available in the development.
- Type:
- Land
- Sq.Ft.:
- n/a
- Status:
- Active
- Beds:
- n/a
- Lot size:
- 1.5 Acres
- Baths:
- MLS#:
- 6493782
ADDITIONAL INFORMATION
- Type:
- Land
- Sq.Ft.:
- n/a
- Status:
- Active
- Beds:
- n/a
- Lot size:
- 1.5 Acres
- Baths:
- MLS#:
- 6493754
- Subdivision:
- The Legacy At Petersen Farms
ADDITIONAL INFORMATION
- Type:
- Land
- Sq.Ft.:
- n/a
- Status:
- Active
- Beds:
- n/a
- Lot size:
- 0.54 Acres
- Baths:
- MLS#:
- 6496356
- Subdivision:
- Comfort Resort
ADDITIONAL INFORMATION
Enjoy lake life living on Coon Lake. Custom build your new home with TJB Homes. We have a second lot next door that we can combine to have a 100 ft wide lot and build a larger home. Sandy lake shore, great fishing, swimming and boating lake w/ close proximity to the Twin Cities! Blaine Schools (District 11).
- Type:
- Single Family
- Sq.Ft.:
- 1,582
- Status:
- Active
- Beds:
- 3
- Lot size:
- 1 Acres
- Year built:
- 2024
- Baths:
- 3.00
- MLS#:
- 6484420
- Subdivision:
- Crosstown Rolling Acres 2nd
ADDITIONAL INFORMATION
* To Be Built* Come see the Jackson model built by Premier Custom Homes, Inc. This beautiful home has 3 beds on one level with all living facilities on the main level with just over an acre lot! This particular plan can also accomodate 2 bedrooms on the main level with a dedicated office. The home offers fully upgraded granite throughout the home with enameled wide trim and large oversized windows in the living and dining room to bring lots of natural light into the home. Beautiful white oak floors and custom built cabinetry throughout, tiled master tub and shower, glass shower door, oversized newel post and iron railing and so much more! This is a CUSTOM HOME BUILDER. We also have other floorplans/ lots/developments available. Builder will carry all financing
$524,990
762 151st Lane NW Andover, MN 55304
- Type:
- Single Family
- Sq.Ft.:
- 1,862
- Status:
- Active
- Beds:
- 3
- Lot size:
- 0.21 Acres
- Year built:
- 2024
- Baths:
- 2.00
- MLS#:
- 6477333
- Subdivision:
- Fields Of Winslow Cove Villas
ADDITIONAL INFORMATION
Stunning Buckingham Model Home! Open Daily, Build on the Wetlands with a Lower Level or Find our Quick Move ins! Association Maintained at Its Best! Trails and Wetlands throughout! A Must See This One Level Living With Porch! 8 Plan to Build! Very Low Association Dues Amazing Private Homesites!
$572,000
722 151st Lane NW Andover, MN 55304
- Type:
- Single Family
- Sq.Ft.:
- 2,271
- Status:
- Active
- Beds:
- 4
- Lot size:
- 0.2 Acres
- Year built:
- 2023
- Baths:
- 3.00
- MLS#:
- 6477325
- Subdivision:
- Fields Of Winslow Cove
ADDITIONAL INFORMATION
This Stunning Vanderbilt Cottage Plan See this Model home daily! This Model Home has Incredible Views, FingerPrint Free Appliances, Quartz, Luxury Vinyl Planking, Gas Stone Fireplace, Walk-in Closets Galore! Included for this Model - Home Automation, Sod, Irrigation and Landscaping! Note Outstanding Sunsets out the Front Porch! Designer Lite extras, Abundant Natural Light galore, with Upstairs Laundry! See this Award Winning Vanderbilt Model Today! Build New Today or One of Our Quick Move ins - located in Andover Today! Close to everything! Insane Water Views and Wildlife Galore!
Andrea D. Conner, License # 40471694,Xome Inc., License 40368414, [email protected], 844-400-XOME (9663), 750 State Highway 121 Bypass, Suite 100, Lewisville, TX 75067

Xome Inc. is not a Multiple Listing Service (MLS), nor does it offer MLS access. This website is a service of Xome Inc., a broker Participant of the Regional Multiple Listing Service of Minnesota, Inc. Open House information is subject to change without notice. The data relating to real estate for sale on this web site comes in part from the Broker ReciprocitySM Program of the Regional Multiple Listing Service of Minnesota, Inc. are marked with the Broker ReciprocitySM logo or the Broker ReciprocitySM thumbnail logo (little black house) and detailed information about them includes the name of the listing brokers. Copyright 2024, Regional Multiple Listing Service of Minnesota, Inc. All rights reserved.
Andover Real Estate
The median home value in Andover, MN is $402,900. This is higher than the county median home value of $326,900. The national median home value is $338,100. The average price of homes sold in Andover, MN is $402,900. Approximately 91.86% of Andover homes are owned, compared to 6.17% rented, while 1.98% are vacant. Andover real estate listings include condos, townhomes, and single family homes for sale. Commercial properties are also available. If you see a property you’re interested in, contact a Andover real estate agent to arrange a tour today!
Andover, Minnesota 55304 has a population of 32,471. Andover 55304 is more family-centric than the surrounding county with 37.92% of the households containing married families with children. The county average for households married with children is 33.56%.
The median household income in Andover, Minnesota 55304 is $118,943. The median household income for the surrounding county is $88,680 compared to the national median of $69,021. The median age of people living in Andover 55304 is 40.5 years.
Andover Weather
The average high temperature in July is 82.3 degrees, with an average low temperature in January of 4.2 degrees. The average rainfall is approximately 31.7 inches per year, with 50.9 inches of snow per year.
