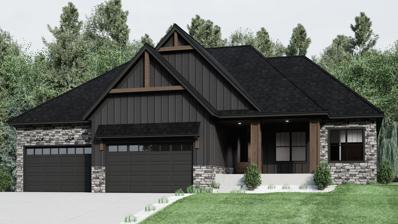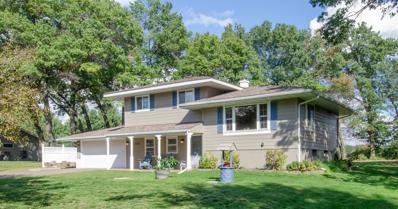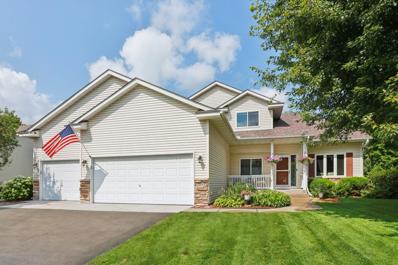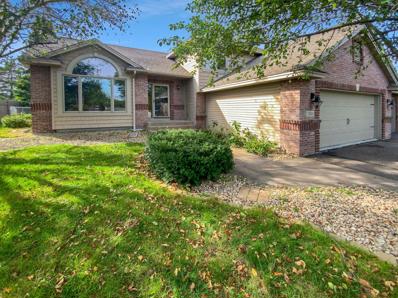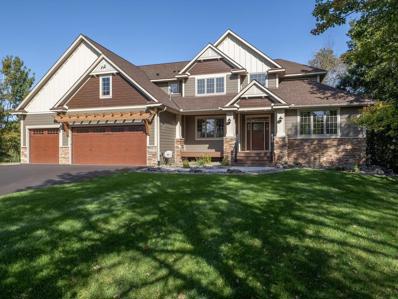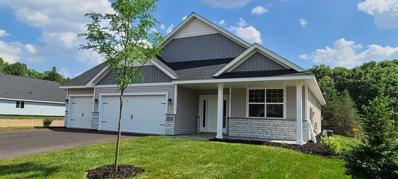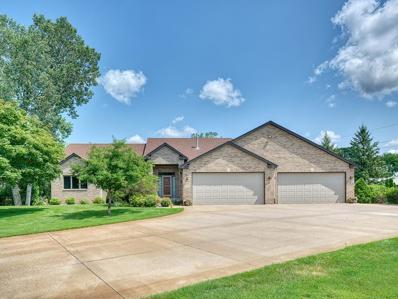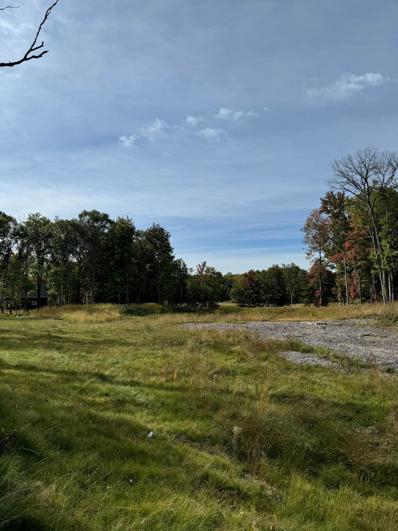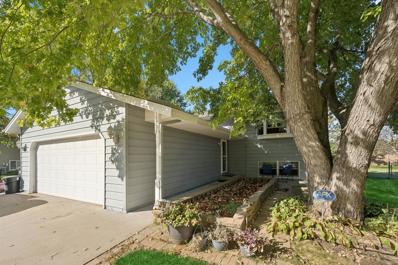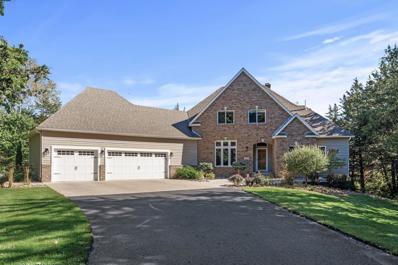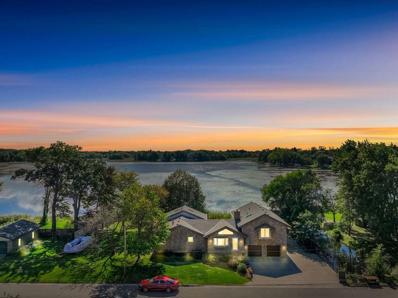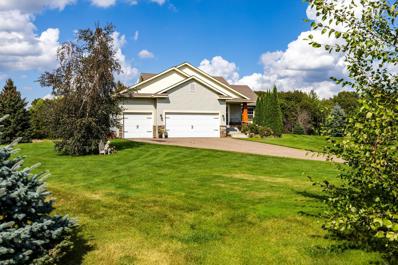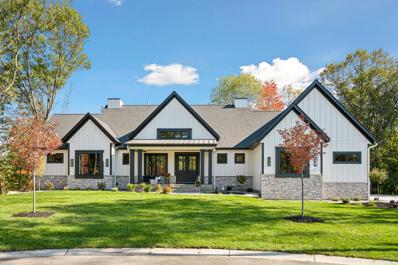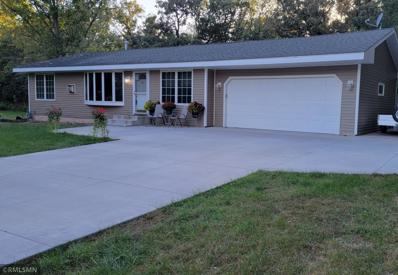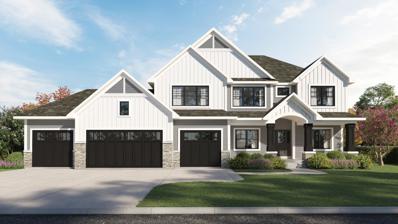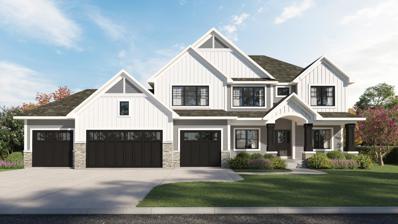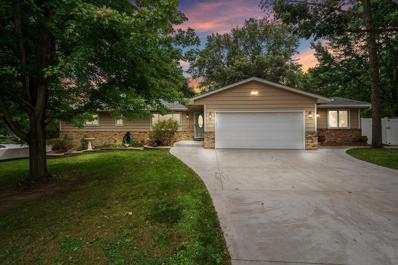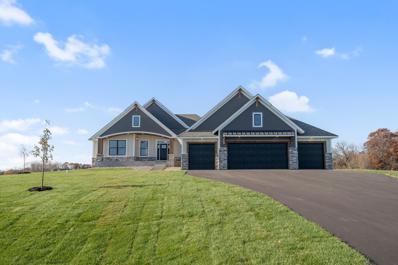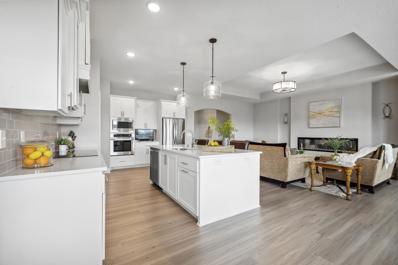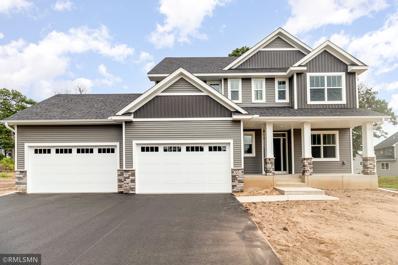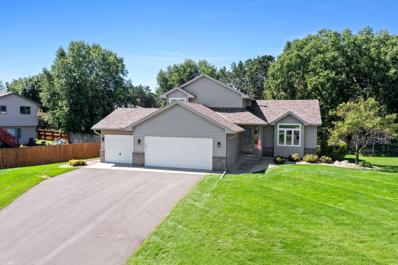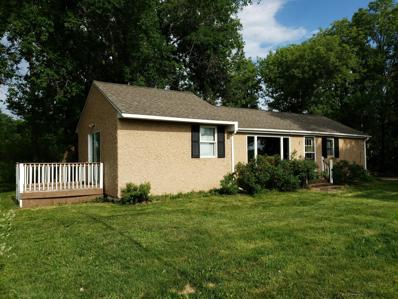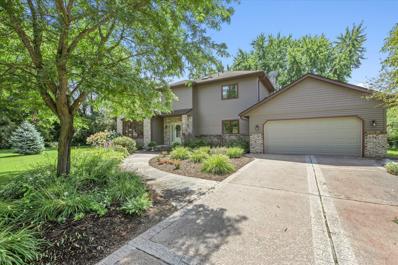Andover MN Homes for Rent
$1,650,000
14805 Stutz Street NE Ham Lake, MN 55304
- Type:
- Single Family
- Sq.Ft.:
- 4,377
- Status:
- Active
- Beds:
- 4
- Lot size:
- 1.5 Acres
- Year built:
- 2024
- Baths:
- 3.00
- MLS#:
- 6613321
- Subdivision:
- Hidden Frst East Fourth Add
ADDITIONAL INFORMATION
Come explore our newest Walkout Rambler, The Signature Cascade, enjoy views from the sunroom of a spacious wooded acreage lot that backs up to a wildlife area with about 1 1/2 miles to the nearest home from the back of the property line. This home is loaded with features including 4 generous bedrooms and 3 baths offering ample space for family and guests. The master bath offers heated floors and a luxurious walk-in ceramic shower for a spa-like experience. A dedicated home office provides a perfect space for remote work, while the exercise room caters to your fitness needs. The kitchen is a chef's dream, complete with white enamel cabinetry, white oak accents, solid surface countertops, a double tech oven, a large conduction cooktop, and a convenient pot filler. Additional kitchen highlights include spice racks and a large center island, perfect for meal prep or entertaining. Outdoor living is enhanced by a lower-level concrete patio featuring a fully vented Blackstone grill, roll-up screens, and infrared heaters ensuring comfort year-round. Also has a fireplace and set up for a full size flat screen for watching movies or sports. There is a walk up bar just inside the patio door in the basement. It is a fantastic combination, will feel almost like a sports bar. Oversized 6 car garage is 40' deep with 10' doors for all the toys. As a custom home builder, we're ready to build on your lot or ours. Contact us to explore other available lots and developments.
- Type:
- Single Family
- Sq.Ft.:
- 1,440
- Status:
- Active
- Beds:
- 4
- Lot size:
- 1.29 Acres
- Year built:
- 1971
- Baths:
- 2.00
- MLS#:
- 6613081
- Subdivision:
- Nordeen Add
ADDITIONAL INFORMATION
Price Improved!!! See NOW!!! Sometimes That One...Well...This Home IS THAT ONE!!! Affordable & Oh So Special! A Spectacular 1.29 Acre Lot That Feels MUCH Larger Due to City Owned Out Lot Adjacent & Sod Field Behind! Privacy AND Beauty Sure to Please! Brand New Mound Field Being Installed Prior to Closing-South End of Lot is Tree Filled & Has Been Recently Professionally Cleared of Diseased Oaks! Do Not Miss the Nearly New Deck Off the Kitchen Fabulous in Every Way for Your Enjoyment & Year Around Grilling Pleasure!!! Not to Be Outdone is the Perfect & Enormous Deck at Ground Level Complete with Pergola & Magical Lights-Bring Your Day & Night Time Fun! Ooh-What a Fire-Pit to Stay Warm By These Fall Evenings! Words Barely Describe the Custom Workshop Boasting a MEZZANINE!!! Currently Used As a Woodworking Creativity Shop This Building Has An Infinite Number of Uses...Bring Your Imagination and Needs! Measuring 14'x18' There is Plenty of Space For It!!! Right Next Door is the 10'x12' Storage Shed AND As Luck Would Have It Your Own Smoke Houses Too! Hot & Cold Smoke Styles-Bacon-Cheeses-Meats-WOW! NEW SIDING & ROOF! Most Windows Are NEWER Vinyl! Now For the Real Treat-THAT HOUSE...Enter Into Find the Updated & Upgraded Gourmet Kitchen of Your Dreams! Enameled Custom Cabinets From IKEA-Every Functional Amenity Available Was Included! Adorned with Gorgeous Granite!!! Top of Line Black Stainless Appliances-Gas Range w/Double Ovens Including One Featuring Convection! Be In For the Holidays and Smoke Your Turkey In Your Very Own Smoke House or Use the Convenience of Your Convection Oven! Stunning Genuine Oak Flooring Stained a Rich Deep Walnut Color!!! The Dining Room Beckons Family & Friends for Feasting & Making Memories Around the Table Together! Upgraded Lighting-Tile-Hardware-Fresh Paint! A Full Price Offer Includes YOUR LVT Color Selection From Sample Book for Family Room & Office on 3rd Level! You Must See & Experience This Home & Lot Setting! 3 Bedrooms Upper Level-Double Attached Garage-Simply Adorable Curb Appeal!!! All This AND a Park Just Down the Block?! Welcome Home to 15501 Juniper St NW!!!
- Type:
- Single Family
- Sq.Ft.:
- 3,016
- Status:
- Active
- Beds:
- 4
- Lot size:
- 0.27 Acres
- Year built:
- 2002
- Baths:
- 4.00
- MLS#:
- 6613618
- Subdivision:
- Chesterton Commons N 2nd
ADDITIONAL INFORMATION
Welcome to your new home in the charming town of Andover! The sellers have put over $48k into thoughtful updates, including a freshly sealed driveway with a new concrete apron, a re-sealed deck, a brand new AC and furnace, plus a newer roof—ideal for both relaxation and entertaining. As you step inside, you'll find a spacious Great Room featuring a cozy corner fireplace and transom windows that bathe the space in natural light. Upstairs, there are three generous bedrooms, highlighted by a master suite complete with an ensuite bathroom with a jacuzzi tub, separate shower, and walk-in closets. The main level offers a flexible office space or an additional bedroom, while the professionally finished basement showcases a fantastic wet bar with granite countertops, another fireplace, and a walkout to a beautifully stamped concrete patio beneath the deck. This home truly has it all! The location is equally impressive, with easy access to Bunker Hills Regional Park for outdoor adventures, the Andover YMCA Community Center, and a variety of shopping and dining options nearby. Experience comfort, convenience, and a warm atmosphere in this inviting home. Don’t miss the chance to make it yours!
- Type:
- Single Family
- Sq.Ft.:
- 2,319
- Status:
- Active
- Beds:
- 4
- Lot size:
- 0.3 Acres
- Year built:
- 1995
- Baths:
- 3.00
- MLS#:
- 6613087
- Subdivision:
- Hills Of Bunker Lake 5th
ADDITIONAL INFORMATION
Seller may consider buyer concessions if made in an offer. Welcome to your future home, where elegance meets comfort.The kitchen is complete with all stainless steel appliances, ready to cater to your culinary adventures. Relax and enjoy the outdoors on the deck, or entertain on the patio. The fenced-in backyard ensures privacy, while the storage shed provides extra space for your belongings. The primary bathroom is a sanctuary with a separate tub and shower. Recent upgrades include a partial flooring replacement. This property is a perfect blend of style and functionality. Come and see for yourself, this home could be yours.
- Type:
- Single Family
- Sq.Ft.:
- 5,041
- Status:
- Active
- Beds:
- 6
- Lot size:
- 2.59 Acres
- Year built:
- 2008
- Baths:
- 4.00
- MLS#:
- 6612670
- Subdivision:
- Fox Run 5th Add
ADDITIONAL INFORMATION
Beautiful executive two story with over 5000 finished sq ft. This first time offered one owner home is built with quality and pride and sits on over 2.5 private acres. Spacious open floor plan with 2-story foyer, large gourmet kitchen, living room with gas fireplace and built ins, hardwood and tile floors, formal dining room, bdrm/office, 4 season porch and lovely screened porch and huge maintenance free deck overlooking private backyard all on main level. Upstairs boasts 4 bdrms, large mstr suite with walk in shower and jacuzzi tub, upstairs laundry and huge rec room. Walkout lower level is finished with another bedroom, huge family room and a mini kitchen. Some special features of this home are solid hardwood interior doors throughout, tons of built ins and storage throughout, dual zone heating and cooling, James Hardie siding, Marvin Integrity windows. Lower level and garage have wirsbo piping in floor for future in floor heat, just need to add a boiler. Beautiful landscaping and very private backyard all in a quiet Cul-De-Sac .. Full interior pics coming 10/8.
$525,000
0000 153rd Lane Nw Andover, MN 55304
- Type:
- Single Family-Detached
- Sq.Ft.:
- 1,562
- Status:
- Active
- Beds:
- 2
- Lot size:
- 0.25 Acres
- Baths:
- 2.00
- MLS#:
- 6611847
- Subdivision:
- Nightingale Villas
ADDITIONAL INFORMATION
Welcome to the "Itasca" villa floor plan by Dane Allen Homes. This plan offers one level living and a 3 car garage! 2 beds and 2 baths with a 'flex room' that can be used as a den, office, workout room or a 3rd bedroom can be configured. This home includes a gourmet kitchen with full custom cabinets, a walk in pantry, built in SS appliances (dual oven/separate cooktop), a large center island and granite countertops. The living room has large windows for lots of natural light and a corner gas fireplace. The primary bedroom has an oversized walk in closet and its own private bathroom with a soaking tub and separate tile shower w/ glass door. Lots of space for storage in the oversized laundry room. Also included is high end LVP flooring in the entryway, kitchen, dining room and living room. Enjoy a spacious 12'x12' patio in the rear of the home. All of this is available in the Nightingale Villas development with an HOA that covers lawn care & snow removal. This home is a TO BE BUILT, which is an example of what we can build for you in this development, there is no current home in this development.
$990,000
4038 153rd Lane NW Andover, MN 55304
- Type:
- Single Family
- Sq.Ft.:
- 3,867
- Status:
- Active
- Beds:
- 4
- Lot size:
- 10.64 Acres
- Year built:
- 2000
- Baths:
- 3.00
- MLS#:
- 6611495
- Subdivision:
- Indian Meadows 5th Add
ADDITIONAL INFORMATION
Discover an exceptional opportunity to own a spacious rambler nestled on a generous 10+ acre lot, offering the perfect blend of natural beauty and modern conveniences while being so close to town. This stunning property, situated in a peaceful cul-de-sac, boasts breathtaking views of the surrounding landscape, including a picturesque pond that adds to the serene atmosphere. The expansive lot backs up to Kelsey Round Lake Park, offering an extended natural playground right at your doorstep. The home features an open floor plan with 4 bedrooms plus a den, providing flexible living space for various needs. The kitchen boasts a corner sink with a window view, center island, elegant Cambria countertops, stainless steel appliances, and a large pantry cupboard with convenient pull-out shelves. Beautiful hardwood floors flow throughout the main living areas. The sunken living room is a focal point, featuring a cozy gas fireplace and an impressive wall of windows that flood the space with natural light. With 3 full bathrooms, comfort and convenience are assured for the entire family. The primary bedroom is a true retreat, featuring spectacular views, a new window, elegant tray ceiling, and a large walk-in closet. Its ensuite bathroom offers luxury with a separate jacuzzi tub and shower, as well as dual sinks. An inviting sunroom just off the dining room allows you to enjoy the fantastic surrounding views year-round. While a large 21x18, maintenance-free deck provides the perfect space for outdoor entertaining and relaxation, overlooking the beautiful in-ground pool area and breathtaking views of the back property. The pool has a brand new liner with attractive fencing and landscaping surround the pool area. Just think of all the entertaining you will do! The lower level offers a spacious family room, gas fireplace, tons of built-ins and walks out to a very private 15x18 patio area. A spacious 4-car garage PLUS a heated 42x66 pole building ensures ample storage, a possible workshop or a place for all the toys. Close to walking and biking trails at Kelsey Round Lake Park and The Anoka Nature Preserve.
- Type:
- Land
- Sq.Ft.:
- n/a
- Status:
- Active
- Beds:
- n/a
- Lot size:
- 1.66 Acres
- Baths:
- MLS#:
- 6611615
- Subdivision:
- Crosstown Rolling Acres 3rd Add
ADDITIONAL INFORMATION
West facing walk out lot in executive Ham Lake Development surrounded by upper bracket homes in the Andover School system. Cul de sac location with mix of mature trees and wetland views. Site allows for secondary detached garage in addition to your new custom built dream home!
- Type:
- Single Family
- Sq.Ft.:
- 2,034
- Status:
- Active
- Beds:
- 4
- Lot size:
- 0.29 Acres
- Year built:
- 1983
- Baths:
- 2.00
- MLS#:
- 6608416
- Subdivision:
- Northglen 3rd Add
ADDITIONAL INFORMATION
Discover this 4-bedroom, 3-bathroom home in a highly sought-after Andover location. This beautifully maintained property features modern upgrades throughout, including tiled bathrooms, quartz countertops, and stainless steel appliances. The spacious addition enhances the living area, while the large deck and fenced-in backyard create an ideal space for outdoor entertaining and relaxation. The expansive open basement offers even more space for activities. Don’t miss this incredible opportunity!
- Type:
- Single Family
- Sq.Ft.:
- 3,950
- Status:
- Active
- Beds:
- 4
- Lot size:
- 3.12 Acres
- Year built:
- 1994
- Baths:
- 4.00
- MLS#:
- 6609484
ADDITIONAL INFORMATION
Take a look at this beauty!! Everything you have been looking for and more. Nestled in the trees on a cul-de-sac lot with over 3 acres of privacy. Enjoy over 3,900 sq ft of living space plus a huge multi-level deck to take in the great outdoors. This stunning home offers 4 BRs, 4 BAs, a soaring two story vault and full wall of windows allowing an abundance of natural light to shine through. It features a floor to ceiling stone fireplace, open oak rails overlooking the great room, a luxurious owner’s suite w/private bath & adjoining sunroom, full walkout basement & updates galore. Some include granite tops, new windows (2019), newer garage doors, SS appliances, lights & fixtures, carpet main level (2019), carpet upstairs (2021) and newer mechanicals. This home is ideal for entertaining with a formal main level dining area, eat-in kitchen w/breakfast bar plus a full-size wet bar in the lower level. The exterior boasts a newer concrete slab & sidewalk (2019), extensive landscaping w/tiered walls, concrete curbing, loads of river rock plus large, stamped patio w/Cal Spa hot tub. In addition to all these fine features…The main garage is totally finished w/radiant heat & epoxy floor plus there is a separate drive leading to a 56 x 32 detached garage with radiant heat & 2 – 12x12 overhead doors. Plenty of storage for all the toys or the handyman’s dream workshop. You will not be disappointed. SIDE NOTE: Andover schools
- Type:
- Single Family
- Sq.Ft.:
- 2,822
- Status:
- Active
- Beds:
- 4
- Year built:
- 1942
- Baths:
- 3.00
- MLS#:
- 6608704
ADDITIONAL INFORMATION
This charming 4 bedroom, 3 bathroom home offers a warm and inviting atmosphere with abundant natural light streaming through the large windows. The living spaces feature brick and stone fireplaces, adding a cozy touch to the gleaming hardwood floors. The modern kitchen is equipped with stainless steel appliances and a stylish tile backsplash making it perfect for cooking and entertaining. The primary suite is a private retreat, boasting a luxurious bathroom complete with a jetted tub, double vanity, and plenty of space for relaxation. Located on serene Little Coon Lake, this property offers both comfort and style in a peaceful lakeside setting.
- Type:
- Single Family
- Sq.Ft.:
- 4,164
- Status:
- Active
- Beds:
- 5
- Lot size:
- 2.95 Acres
- Year built:
- 2000
- Baths:
- 3.00
- MLS#:
- 6609675
- Subdivision:
- Hunters Hollow
ADDITIONAL INFORMATION
Welcome home to this meticulously maintained almost 3 acre Andover retreat with multigenerational living. This double dwelling home features all of your must haves with 5 large bedrooms, 3 full bathrooms, 6+ Garage space the ultimate dream property. Highlights Include: 40x50 detached garage with concrete floors, 16x12 deck with stairs, stamped concrete patio, serene backyard views, windows galore for the best natural lighting, corner lot, located in a quiet cul de sac, irrigation system, jetted soaker tubs, walkin showers, safe step walkin tub on main level, upper and lower level laundry rooms with utility sinks, wheel chair ramp (removable), fireplaces, anderson windows, large bonus rec room, brand new carpet and paint throughout, walkin pantry, huge owner suites and walkin closets, dual sink, 15x8 covered porch off main level and lower level dining areas, fenced in patio, this home is truly one of a kind rare find and wont disappoint!!!
- Type:
- Single Family
- Sq.Ft.:
- 2,252
- Status:
- Active
- Beds:
- 3
- Lot size:
- 1.21 Acres
- Year built:
- 2010
- Baths:
- 3.00
- MLS#:
- 6567387
- Subdivision:
- Whitetail Run
ADDITIONAL INFORMATION
Brand new roof just finished 3-Bedroom Home on Expansive One+ Acre Lot Welcome to this meticulously maintained 3-bedroom, 3-bathroom residence, ideally situated on a lush, private one+ acre lot. This home boasts a spacious layout, featuring an inviting living area, a well-appointed kitchen, and generous storage options, including a three-car garage. The property is adorned with beautiful, mature trees that enhance the serene atmosphere, providing privacy. With ample outdoor space, you have the opportunity to create your perfect outdoor oasis, whether that’s adding a deck for entertaining or a cozy patio for relaxation. This home truly offers a harmonious blend of comfort and versatility, making it an ideal retreat for anyone seeking tranquility while still being conveniently close to local amenities. Don’t miss the chance to make this exceptional property your own!
$2,395,000
4864 148th Avenue NE Ham Lake, MN 55304
- Type:
- Single Family
- Sq.Ft.:
- 4,633
- Status:
- Active
- Beds:
- 4
- Lot size:
- 3.35 Acres
- Year built:
- 2024
- Baths:
- 3.00
- MLS#:
- 6605683
- Subdivision:
- Hidden Forest East, 4th Addition
ADDITIONAL INFORMATION
This 3.35 acre lot in private cul-de-sac features custom 4+ bed/ 3 bath home w/ inground pool. This stunning rambler offers main level living & high ceilings with beams throughout. Impressive owners suite w/spa-like finishes. Custom kitchen w/Butlers Pantry. Open spacious great room, 3.5 season porch w/ fireplace and deck. Main level den - can also be used as a bedroom. Lower level walk-out with rec room, wet bar, additional bedrooms and exercise room. Secret safe room. Inground Pool with hot tub, aluminum rail fence, fully landscaped with bubbling rock feature. Andersen 400 Series. 4 car garage is heated, insulated, epoxy floor & floor drains. This lot is wooded with pond views. Located in the back of cul-de-sac with only (4) other lots & minimal traffic. This high-end, spacious development is adjacent to Carlos Avery Wildlife Management which covers 23,000 acres and is sure to provide an abundance of wildlife. We have more lots for custom building Located in a rural setting and close to metro areas. Twin Cities within a 30 min commute. Easy access to interstate - Blaine Schools. Agent to verify all measurements.
- Type:
- Single Family
- Sq.Ft.:
- 1,936
- Status:
- Active
- Beds:
- 3
- Lot size:
- 1.07 Acres
- Year built:
- 1972
- Baths:
- 2.00
- MLS#:
- 6606377
ADDITIONAL INFORMATION
Need garage and workshop space? Then the is the home for you, attached 2 car garage and a detached 24 x 36 garage/workshop complete with 10' ceilings, interior finished, roughed in for heat, large concrete apron and has its own private driveway. You will love this private sanctuary of a home situated on a 1+ acre lot, beautifully remodeled and updated one level home with a basement. Home features vaulted ceilings, main level primary suite, spacious kitchen complete with white cabinetry, Kitchen Aid stainless appliances, separate beverage refrigerator and a patio door facing the private backyard. Home has new siding, huge concrete driveway and patio area, Marvin Integrity windows, new flooring. Lower-level features new carpet, bedroom with an egress window, and a 3/4 bathroom with sauna! Schedule your private tour now!
- Type:
- Single Family
- Sq.Ft.:
- 1,990
- Status:
- Active
- Beds:
- 3
- Lot size:
- 1.4 Acres
- Year built:
- 1961
- Baths:
- 2.00
- MLS#:
- 6602792
ADDITIONAL INFORMATION
Bring your toys and projects to this outstanding property located on private acreage! You will absolutely love the large, flat lot with 2 tier retaining wall, additional 32 x 24 out building and fenced yard with corral. The possibilities are endless here. What will you do with all the garage space? Home based business, workshops, hobbies and massive storage. So much potential! The home has been wonderfully updated with a new kitchen, stainless appliances, granite countertops and tile backsplash. The main level also has a remodeled full bath and 2 bedrooms. Head down to a 3rd large bedroom, 3/4 bath and loads of additional storage and living space. When you are done unpacking, head over to the T-Box restaurant with their outstanding wings and the best Juicy Lucy around. It's just minutes away and sure to be your new favorite place! Enjoy the calm and pond views off of Coon Creek. Several additional restaurants, Golf, Trails and Ham Lake for kayaking, boating and fishing are all close by to ensure you always have something to do. Welcome Home!
- Type:
- Single Family
- Sq.Ft.:
- 3,306
- Status:
- Active
- Beds:
- 4
- Lot size:
- 1.07 Acres
- Year built:
- 2024
- Baths:
- 3.00
- MLS#:
- 6600951
- Subdivision:
- Evergreen Estates
ADDITIONAL INFORMATION
**To Be Built** Welcome to the Keystone Model! This is our newest two-story plan and has so much to offer! This home has 4 beds upstairs with a loft, 4-car garage, open kitchen with a butler pantry! Let us know if you want more information on the lovely two-story. This home won't disappoint!
- Type:
- Single Family
- Sq.Ft.:
- 3,306
- Status:
- Active
- Beds:
- 4
- Lot size:
- 1.5 Acres
- Year built:
- 2024
- Baths:
- 4.00
- MLS#:
- 6598499
- Subdivision:
- Meadows At Petersen Farms
ADDITIONAL INFORMATION
**To Be Built** Welcome to the Keystone Model! This is our newest two story plan and has so much to offer! This home has 4 beds upstairs with a loft, 4 car garage, open kitchen with a butler pantry! Let us know if you want more information on the lovely two story. This home won't disappoint!
- Type:
- Single Family
- Sq.Ft.:
- 2,814
- Status:
- Active
- Beds:
- 4
- Lot size:
- 4.2 Acres
- Year built:
- 1968
- Baths:
- 3.00
- MLS#:
- 6599436
ADDITIONAL INFORMATION
Welcome to this private woodland nature oasis in the center urban development! Nestled on 4.2 acres, this beautifully maintained one-level park like ranch home offers exceptional living both indoors and out. The property boasts a separate office, 18x36 bromine in-ground pool, guest house, a paver patio and firepit, two additional garages, and a charming 20x16 gazebo. All perfect for hosting family and friends or enjoying peaceful moments of serenity. Step inside to find a lot of natural light with the big picture window and skylight in the updated kitchen. You will find beautiful knotty alder kitchen cabinets with Sile stone counter tops, and top of the line appliances like the Bosch dishwasher. The informal dining room and hearth room are separated by a 2 sided wood burning fireplace. A wall was taken out to enlarge the primary bedroom, with oak wood floors, new top-down, bottom-up blinds, and walk-in closet. The primary bathroom has a luxurious eucalyptus hazelnut vanity with underlighting, stone sink, and custom tile work. The 14x17 main level office is vaulted with wood beams, custom cabinetry, a bay window overlooking the peaceful backyard, and has it’s own entrance. The main level bathroom is a spa-like oasis featuring a skylight, jacuzzi tub, knotty alder vanity with stunning stone sink, custom tile work. The lower level is designed for versatility as a mother-in-law suite or vacation suite with a full kitchen with hickory cabinets, full size appliances, and walkout access. Cozy up by the Heatilator wood burning fireplace in the knotty pine tongue and groove family room. It has the laundry, hobby room, two additional bedrooms, and a 3/4 bath, ideal for guests or extended family. All the hard work has been done for you: a newer roof, chimney tuck pointed, new well, insulated septic, Leaf Guard seamless gutters with a lifetime warranty, new cement driveway with extra room to park and turnaround, a whole house Kinetico water filtration system. There is a 16 zone irrigation system with 3 water spigots. The Bromine heated pool has a new heater and elephant cover for winter. The property is just 2.2 miles from Bunker Hills Regional Park, offering easy access to outdoor recreation, trails, and more.
- Type:
- Single Family
- Sq.Ft.:
- 3,824
- Status:
- Active
- Beds:
- 4
- Lot size:
- 1.5 Acres
- Year built:
- 2022
- Baths:
- 3.00
- MLS#:
- 6598155
- Subdivision:
- The Meadows At Petersen Farms
ADDITIONAL INFORMATION
Welcome to this stunning 4 bed/ 3 bath Sharper Homes model located on 1.5 acres at the Meadows of Petersen Farms in Andover! This beautiful new construction home features- natural maple stained woodwork, 11' ceilings, a large sunroom with loads of natural sunlight, tile surrounds on all tubs including an accent wall over the master bath soaking tub, and a decorative ceiling with accent wall in the master bedroom. Also, the huge lower level boasts a beautiful wet bar, standing rail, and a media wall with an electric fireplace -- all finished with leathered quartz countertops and tumbled tile accents. Outside you will be amazed by the large 4-car garage with insulation and heat rough-in, oversized concrete patio, and walking trails connected to Martin's Meadows. You definitely won't want to miss out on this perfect "10" home!
- Type:
- Single Family
- Sq.Ft.:
- 3,914
- Status:
- Active
- Beds:
- 5
- Lot size:
- 1.01 Acres
- Year built:
- 2021
- Baths:
- 3.00
- MLS#:
- 6596889
- Subdivision:
- Country Oaks North 4th Add
ADDITIONAL INFORMATION
Seller built their dream home and would not be selling if they were not being re-located! Incredible almost-new home! Stunning open concept home is flooded with daylight & sits on 1+ acre private lot on a cul-de-sac! The custom Kitchen is a dream for entertaining! Mood-setting color enhanced fireplace in the Living Room is a focal point Unique and stunning open stairway in the back of the home is an eye-catcher; creating great flow from the home to the deck as well as the lower level! Primary Suite with custom-tiled Walk-in shower, large walk-in closet and walk-through to laundry! Huge Dining room, walk-in Pantry, large mud-room space with cubbies. South-facing Maintenance-free 16 x 16 deck to enjoy the quiet evenings. The open walkout level has 2 more BR's and amazing Family room and Rec area! Don't forget the 4 car garage to keep all the toys, as well as the sprinkler system to keep the yard perfect year around!
- Type:
- Single Family
- Sq.Ft.:
- 2,834
- Status:
- Active
- Beds:
- 4
- Lot size:
- 0.84 Acres
- Year built:
- 2024
- Baths:
- 4.00
- MLS#:
- 6592681
- Subdivision:
- Crosstown Rolling Acres 3rd Add
ADDITIONAL INFORMATION
Now completed. The Kinsley features a gourmet kitchen: walk-in butler pantry, huge granite island, tons of custom enameled cabinetry & walk-in pantry, Spacious dining area w/oversized windows. Light & bright great room with fireplace plus office /flex room, powder room & convenient mudroom! Four large bedrooms-Jack and Jill bath plus 3/4 bath for 2nd Br. & laundry up! Owners' bath w/walk-in tile shower, dual vanity & linen, large upstairs loft with built-ins. Large 4 car garage. Other homesites/models to view with customizable plans available. Want a larger garage or additional space? No problem, we are a custom builder! Andover school district.
- Type:
- Single Family
- Sq.Ft.:
- 2,084
- Status:
- Active
- Beds:
- 3
- Year built:
- 1993
- Baths:
- 2.00
- MLS#:
- 6557008
- Subdivision:
- The Meadows Of Round Lake
ADDITIONAL INFORMATION
Welcome to your charming new home in the sought-after Meadows of Round Lake neighborhood in Andover! This spacious property offers three comfortable bedrooms and two bathrooms, perfect for those who appreciate extra space. The lower-level family room provides a cozy retreat for movie nights or entertaining guests, while the large storage area in the basement keeps everything organized and out of sight. There is a three-car garage for anyone needing additional storage. Step outside onto your deck to enjoy the serene surroundings or take advantage of the impeccably maintained lawn, kept lush by the irrigation system. This beautifully maintained residence is brimming with recent updates including new flooring through much of the home ensuring a move-in-ready experience. Inside, you’ll find fresh, contemporary paint that enhances the home’s warm and inviting atmosphere. Enjoy peace of mind with brand-new windows and a freshly paved driveway, both installed in 2023. The home also features modern conveniences with newer appliances from 2020, a new roof in 2017, and upgraded gutters in 2019. Located in the Anoka-Hennepin School District, this home is conveniently close to shopping, gyms, restaurants, and groceries—all within 2 miles. Don’t miss your chance to live in this fantastic community!
- Type:
- Single Family
- Sq.Ft.:
- 842
- Status:
- Active
- Beds:
- 2
- Lot size:
- 1.72 Acres
- Year built:
- 1920
- Baths:
- 1.00
- MLS#:
- 6588929
ADDITIONAL INFORMATION
600' frontage on Highway 65! Currently zoned CD-1. The list of approved uses is attached as a supplement. Newer A/C, bathroom recently remodeled, extra long 1 stall garage, beautiful view of wildlife of the back patio. Blaine High School, Roosevelt Middle School, McKinley Elementary. Perfect location for many businesses with great exposure from 30,000+ daily traffic count per the DOT. **Currently Rented - do not approach without permission.**
$557,900
3466 169th Lane NW Andover, MN 55304
- Type:
- Single Family
- Sq.Ft.:
- 2,312
- Status:
- Active
- Beds:
- 4
- Lot size:
- 2.5 Acres
- Year built:
- 1987
- Baths:
- 3.00
- MLS#:
- 6587126
- Subdivision:
- Prairie Meadows
ADDITIONAL INFORMATION
Completely remodeled from floor to ceiling on 2.5 acres of serene, natural beauty, perennials galore & abundant wildlife. Lined in mature, pine trees & fully fenced yard. This property feels like you are tucked out in the country while being close to the all conveniences you could ask for. Nationally ranked, Andover school district with the bus pickup right outside your front door. Turn key ready with a fresh, neutral pallet throughout home. Furnace, water heater, air conditioner and water softener replaced in '18. Kitchen fully remodeled in '17 including custom cabinets, oversized farm sink & new, stainless steel appliances. Main level bedroom currently being used as an exercise room but could be used as a home office or a 4th bedroom. The family room fills with sunshine and a panoramic view of the backyard from the 3 sliding glass doors that walk-out to a maintenance free, composite deck intentionally done in 2-tone. Two storage sheds and an in-ground sprinkler system throughout.
Andrea D. Conner, License # 40471694,Xome Inc., License 40368414, [email protected], 844-400-XOME (9663), 750 State Highway 121 Bypass, Suite 100, Lewisville, TX 75067

Xome Inc. is not a Multiple Listing Service (MLS), nor does it offer MLS access. This website is a service of Xome Inc., a broker Participant of the Regional Multiple Listing Service of Minnesota, Inc. Open House information is subject to change without notice. The data relating to real estate for sale on this web site comes in part from the Broker ReciprocitySM Program of the Regional Multiple Listing Service of Minnesota, Inc. are marked with the Broker ReciprocitySM logo or the Broker ReciprocitySM thumbnail logo (little black house) and detailed information about them includes the name of the listing brokers. Copyright 2024, Regional Multiple Listing Service of Minnesota, Inc. All rights reserved.
Andover Real Estate
The median home value in Andover, MN is $402,900. This is higher than the county median home value of $326,900. The national median home value is $338,100. The average price of homes sold in Andover, MN is $402,900. Approximately 91.86% of Andover homes are owned, compared to 6.17% rented, while 1.98% are vacant. Andover real estate listings include condos, townhomes, and single family homes for sale. Commercial properties are also available. If you see a property you’re interested in, contact a Andover real estate agent to arrange a tour today!
Andover, Minnesota 55304 has a population of 32,471. Andover 55304 is more family-centric than the surrounding county with 37.92% of the households containing married families with children. The county average for households married with children is 33.56%.
The median household income in Andover, Minnesota 55304 is $118,943. The median household income for the surrounding county is $88,680 compared to the national median of $69,021. The median age of people living in Andover 55304 is 40.5 years.
Andover Weather
The average high temperature in July is 82.3 degrees, with an average low temperature in January of 4.2 degrees. The average rainfall is approximately 31.7 inches per year, with 50.9 inches of snow per year.
