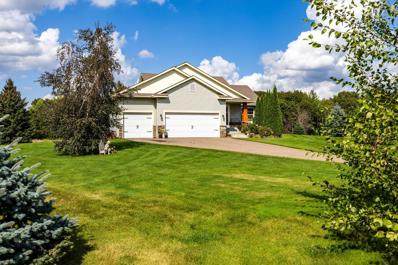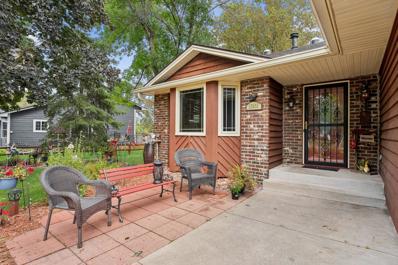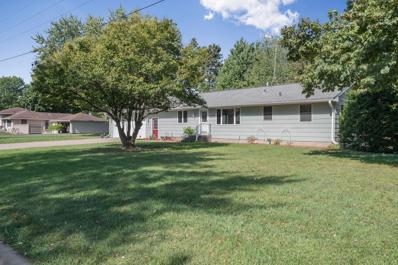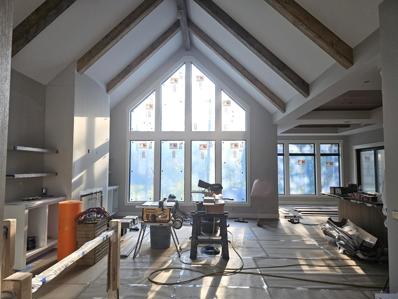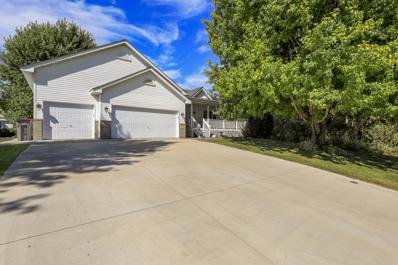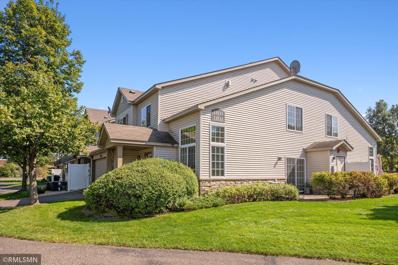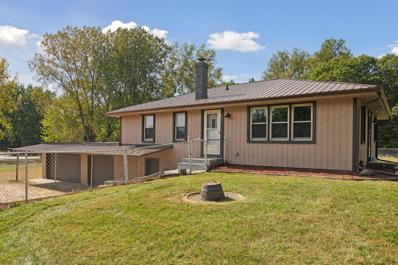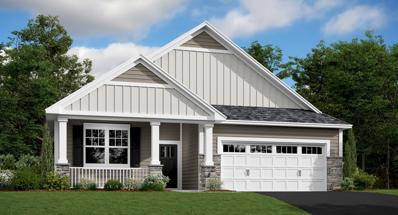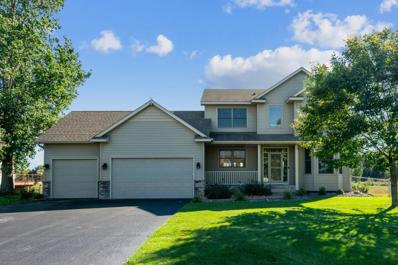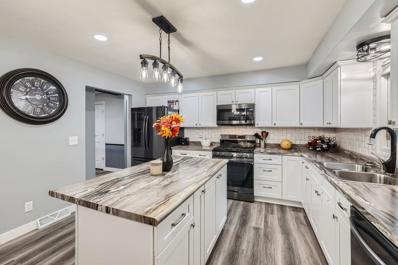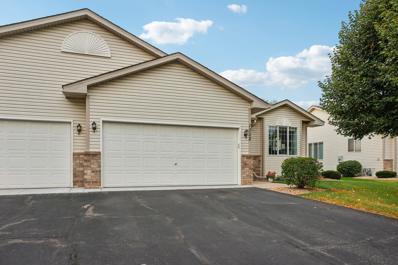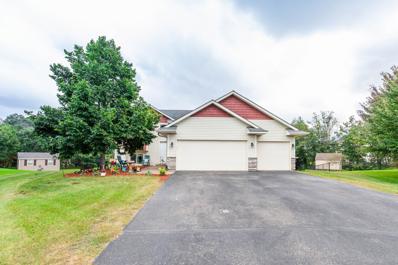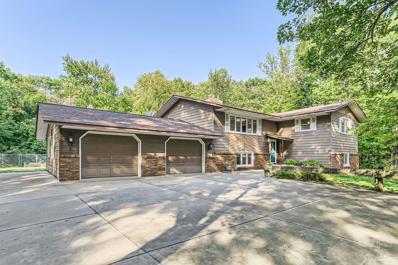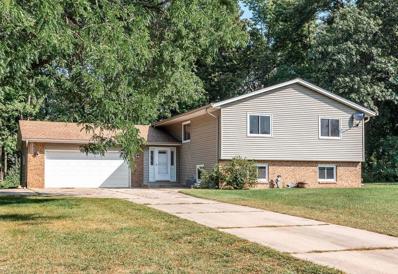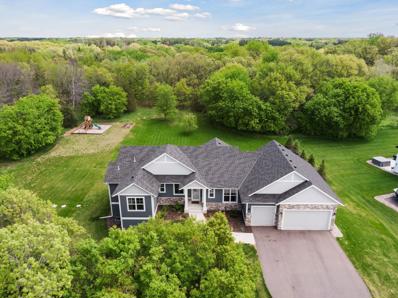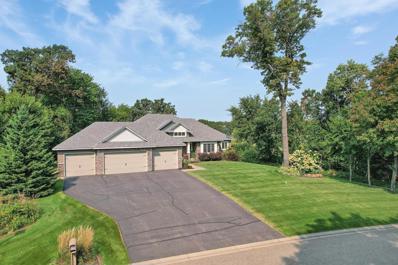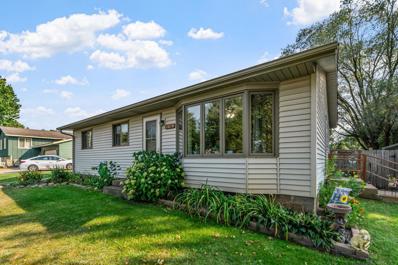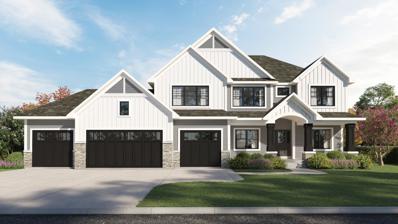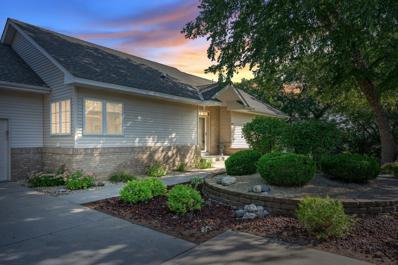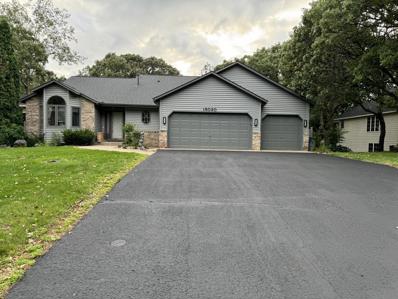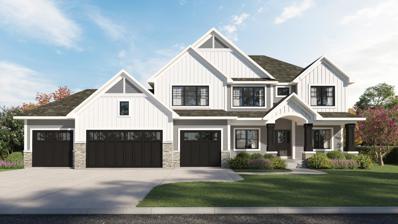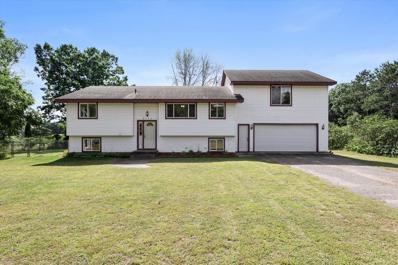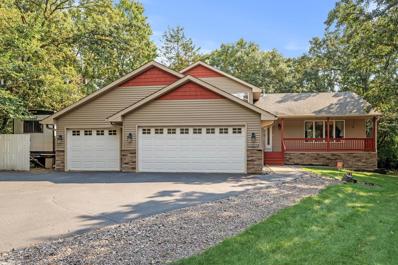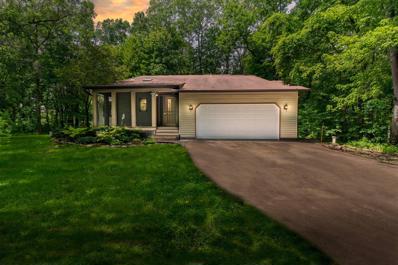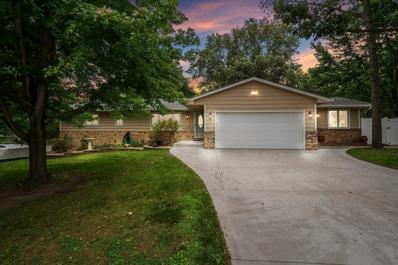Andover MN Homes for Rent
The median home value in Andover, MN is $425,000.
This is
higher than
the county median home value of $247,600.
The national median home value is $219,700.
The average price of homes sold in Andover, MN is $425,000.
Approximately 90.56% of Andover homes are owned,
compared to 8.15% rented, while
1.3% are vacant.
Andover real estate listings include condos, townhomes, and single family homes for sale.
Commercial properties are also available.
If you see a property you’re interested in, contact a Andover real estate agent to arrange a tour today!
- Type:
- Single Family
- Sq.Ft.:
- 2,252
- Status:
- NEW LISTING
- Beds:
- 3
- Lot size:
- 1.21 Acres
- Year built:
- 2010
- Baths:
- 3.00
- MLS#:
- 6567387
- Subdivision:
- Whitetail Run
ADDITIONAL INFORMATION
Charming 3-Bedroom Home on Expansive One+ Acre Lot Welcome to this meticulously maintained 3-bedroom, 3-bathroom residence, ideally situated on a lush, private one+ acre lot. This home boasts a spacious layout, featuring an inviting living area, a well-appointed kitchen, and generous storage options, including a three-car garage. The property is adorned with beautiful, mature trees that enhance the serene atmosphere, providing privacy. With ample outdoor space, you have the opportunity to create your perfect outdoor oasis, whether that’s adding a deck for entertaining or a cozy patio for relaxation. This home truly offers a harmonious blend of comfort and versatility, making it an ideal retreat for anyone seeking tranquility while still being conveniently close to local amenities. Don’t miss the chance to make this exceptional property your own!
- Type:
- Single Family
- Sq.Ft.:
- 2,021
- Status:
- NEW LISTING
- Beds:
- 5
- Year built:
- 1987
- Baths:
- 2.00
- MLS#:
- 6604518
- Subdivision:
- Hidden Creek
ADDITIONAL INFORMATION
The original owner of 37 years is selling this 5-bedroom split level that backs right to Hidden Creek Park. They built the home in 1987 and have the original plans with all their add-ons. The front entry is oversized with a large coat closet. The main level dining room and upper level living room feature a large picture window and two solar tubes showering the area with natural light. The upstairs bath also has a solar tube. The eat-in kitchen has an open layout with tons of cabinet and counter space. The upper-level features 3 large bedrooms. The mud room walks out to an oasis of a fully fenced backyard, perfect for outdoor entertaining. Most of the plantings are perennials and almost all the landscaping could stay. Don't miss the oversized 2-car garage, backyard storage shed and expansive storage in the laundry room. Convenient location near shopping, schools and major roads. This one won't last long!
$350,000
2659 133rd Lane NW Andover, MN 55304
- Type:
- Single Family
- Sq.Ft.:
- 1,834
- Status:
- NEW LISTING
- Beds:
- 2
- Lot size:
- 0.46 Acres
- Year built:
- 1959
- Baths:
- 2.00
- MLS#:
- 6594924
- Subdivision:
- Auditors Sub 137
ADDITIONAL INFORMATION
Open and bright rambler home in Andover. Main level has a large living room, dining area open to the kitchen, screened in porch, two bedrooms, and a bathroom. Lower level rec room and bathroom. Great outdoor space with a big deck overlooking a large yard. Two garages (4 total stalls) and shed for additional storage. Minutes to Hwy 10 and to all the shops on Main Street in Coon Rapids.
$2,395,000
4864 148th Avenue NE Ham Lake, MN 55304
- Type:
- Single Family
- Sq.Ft.:
- 4,633
- Status:
- NEW LISTING
- Beds:
- 4
- Lot size:
- 3.35 Acres
- Year built:
- 2024
- Baths:
- 3.00
- MLS#:
- 6605683
- Subdivision:
- Hidden Forest East, 4th Addition
ADDITIONAL INFORMATION
This 3.35 acre lot in private cul-de-sac features custom 4+ bed/ 3 bath home w/ inground pool. This stunning rambler offers main level living & high ceilings with beams throughout. Impressive owners suite w/spa-like finishes. Custom kitchen w/Butlers Pantry. Open spacious great room, 3.5 season porch w/ fireplace and deck. Main level den - can also be used as a bedroom. Lower level walk-out with rec room, wet bar, additional bedrooms and exercise room. Secret safe room. Inground Pool with hot tub, aluminum rail fence, fully landscaped with bubbling rock feature. Andersen 400 Series. 4 car garage is heated, insulated, epoxy floor & floor drains. This lot is wooded with pond views. Located in the back of cul-de-sac with only (4) other lots & minimal traffic. This high-end, spacious development is adjacent to Carlos Avery Wildlife Management which covers 23,000 acres and is sure to provide an abundance of wildlife. We have more lots for custom building Located in a rural setting and close to metro areas. Twin Cities within a 30 min commute. Easy access to interstate - Blaine Schools. Agent to verify all measurements.
- Type:
- Single Family
- Sq.Ft.:
- 3,053
- Status:
- NEW LISTING
- Beds:
- 5
- Lot size:
- 0.28 Acres
- Year built:
- 1996
- Baths:
- 4.00
- MLS#:
- 6601927
- Subdivision:
- Crown Pointe East
ADDITIONAL INFORMATION
A Rare Rambler Find! This immaculately cared-for one-level home in the heart of Andover is perfect for multi-generational living! 3 BR on Main Level, 2 BR on Lower Level. From the moment you arrive, the inviting wrap-around country-style porch welcomes you, offering the perfect spot for relaxing with a morning coffee or evening cocktail. The spacious deck and large backyard are ideal for entertaining or unwinding after a long day. Inside, the bright and open living room flows into an eat-in kitchen, designed for family gatherings and easy entertaining. With three bedrooms and laundry on the main level, convenience is front and center. The primary bedroom features a private ensuite bathroom and a walk-in closet for added luxury. The walk-out basement is an incredible bonus, featuring full-size windows that flood the space with natural light. It also includes two additional bedrooms, a kitchenette with a refrigerator and microwave, dining space and a cozy family room, making it ideal for a mother-in-law suite or private guest quarters. This home is truly move-in ready and perfect for a range of lifestyles. In Andover High School boundaries of Anoka-Hennepin School District. Don’t miss your opportunity to make your own memories in this dream home—schedule a showing today and see all this incredible home has to offer!
- Type:
- Townhouse
- Sq.Ft.:
- 1,573
- Status:
- NEW LISTING
- Beds:
- 3
- Lot size:
- 0.04 Acres
- Year built:
- 2004
- Baths:
- 3.00
- MLS#:
- 6603752
- Subdivision:
- Cic 177 Vill & Station
ADDITIONAL INFORMATION
Wonderful end unit townhome in a quiet but yet convenient location. Well cared for longtime owner. Main level open floor plan with large living room and fireplace, Large dining area, SS appliances in kitchen with granite tops and tile backsplash, and tucked away 3/4 bath for your convenience on main floor with nice tiled shower! Upper level has a private owner's suite. Two additional bedrooms with a full bath, and a loft area ideal for a home office. Don't wait, this end unit will not last.
- Type:
- Single Family
- Sq.Ft.:
- 1,990
- Status:
- NEW LISTING
- Beds:
- 3
- Lot size:
- 1.4 Acres
- Year built:
- 1961
- Baths:
- 2.00
- MLS#:
- 6602792
ADDITIONAL INFORMATION
Bring your toys and projects to this outstanding property located on private acreage! You will absolutely love the large, flat lot with 2 tier retaining wall, additional 32 x 24 out building and fenced yard with corral. The possibilities are endless here. What will you do with all the garage space? Home based business, workshops, hobbies and massive storage. So much potential! The home has been wonderfully updated with a new kitchen, stainless appliances, granite countertops and tile backsplash. The main level also has a remodeled full bath and 2 bedrooms. Head down to a 3rd large bedroom, 3/4 bath and loads of additional storage and living space. When you are done unpacking, head over to the T-Box restaurant with their outstanding wings and the best Juicy Lucy around. It's just minutes away and sure to be your new favorite place! Enjoy the calm and pond views off of Coon Creek. Several additional restaurants, Golf, Trails and Ham Lake for kayaking, boating and fishing are all close by to ensure you always have something to do. Welcome Home!
- Type:
- Single Family
- Sq.Ft.:
- 1,862
- Status:
- NEW LISTING
- Beds:
- 3
- Lot size:
- 0.2 Acres
- Year built:
- 2024
- Baths:
- 2.00
- MLS#:
- 6603704
- Subdivision:
- Fields Of Winslow Cove
ADDITIONAL INFORMATION
This home is under construction and will be ready for a quick move-in mid December. Ask how to qualify for rates as low as 4.99% 30 year fixed with use of Seller's Preferred Lender. This home has a gourmet kitchen. Fabulous brand-new one-level villa opportunity in Andover. This desired Buckingham floorplan has a 2-car garage and it includes a covered composite deck. Landscaping, irrigation, and sod are all included in the price. Snow removal, lawn maintenance, and trash are included with the HOA.
- Type:
- Single Family
- Sq.Ft.:
- 2,763
- Status:
- NEW LISTING
- Beds:
- 4
- Lot size:
- 3.31 Acres
- Year built:
- 2005
- Baths:
- 4.00
- MLS#:
- 6604234
ADDITIONAL INFORMATION
This meticulously maintained home boasts a host of modern upgrades, including new kitchen appliances, updated mechanicals, new toilet fixtures, a 75-gallon water heater, and a new washer and dryer. Enjoy the outdoors with new Trex decking all set on a beautiful large lot with breathtaking views. Step inside to an open and spacious floor plan featuring nine-foot ceilings on the main level. The large kitchen offers 42" cabinets, perfect for storage and entertaining. The vaulted master suite is a luxurious retreat with two walk-in closets and a private bath equipped with double sinks, a soaking tub, and a separate shower. With 3 bedrooms conveniently located on the upper level plus a main floor office, this home offers plenty of space for everyone. The upper-level laundry adds convenience, while the 5" baseboards and mudroom provide thoughtful details. Relax on the covered front porch or the expansive deck. Additional highlights include an oversized garage, a storage shed and irrigation system. *The homeowner just removed the above ground pool and repaired the lawn with fresh sod. Hot tub can stay with home or seller will remove* Don’t miss this opportunity to own a move-in-ready home that truly has it all!
- Type:
- Single Family
- Sq.Ft.:
- 2,670
- Status:
- Active
- Beds:
- 4
- Lot size:
- 1.05 Acres
- Year built:
- 1973
- Baths:
- 2.00
- MLS#:
- 6603470
ADDITIONAL INFORMATION
Welcome to this beautifully remodeled, single-level home, updated from top to bottom. Featuring 3 bedrooms and 1 bath on the main level, this home boasts a spacious living room with a fireplace and a delightful 3 season sun room. The fully finished basement offers even more space with a large family room, a convenient dry bar, a kitchenette equipped with a fridge, stove and microwave. Lower level also comes with a 4th large non conforming bedroom with a new egress window and an additional 3/4 bath. The homes full remodel includes brand new appliances, a new furnace & a new roof, ensuring comfort and peace of mind for years to come. This home is move-in ready and waiting for you.
$314,900
1052 159th Lane NW Andover, MN 55304
- Type:
- Other
- Sq.Ft.:
- 2,401
- Status:
- Active
- Beds:
- 4
- Lot size:
- 0.06 Acres
- Year built:
- 2002
- Baths:
- 2.00
- MLS#:
- 6603210
- Subdivision:
- Cic 89 Red Pine Fields
ADDITIONAL INFORMATION
This beautifully updated townhome has been lovingly maintained and shines with natural light throughout. Step inside to find a welcoming, open floor plan with gleaming refinished hardwood floors and a main-level primary bedroom for easy living. The kitchen is the heart of the home, featuring stylish new countertops, a fresh backsplash, sleek stainless steel appliances, and refinished cabinets. Downstairs, you'll discover new LVP flooring, complemented by rich mahogany trim and doors. With 4 spacious bedrooms, there's room for everyone. The sunroom just off the living room is perfect for cozy mornings or lively gatherings. Nestled in a quiet neighborhood close to Bunker Hills State Park, the YMCA, and local dining and shopping. Plus, you'll have peace of mind with a brand new roof installed this year!
$464,900
1048 152nd Lane NW Andover, MN 55304
- Type:
- Single Family
- Sq.Ft.:
- 2,500
- Status:
- Active
- Beds:
- 4
- Lot size:
- 0.46 Acres
- Year built:
- 2010
- Baths:
- 3.00
- MLS#:
- 6602766
- Subdivision:
- Sophies South
ADDITIONAL INFORMATION
A beautiful, split-level home on a cul de sac in the beautiful suburb of Andover. This home has an open floor plan that consists of 4 bedrooms, an office that can be used as a fifth bedroom, 3 remodeled bathrooms, new appliances, new floors, a large deck, large back yard, storage shed, and 3 car garage. The home is also near to Bunker Hills Regional Park and Highway 65.
- Type:
- Single Family
- Sq.Ft.:
- 2,300
- Status:
- Active
- Beds:
- 3
- Lot size:
- 4.56 Acres
- Year built:
- 1973
- Baths:
- 2.00
- MLS#:
- 6597349
ADDITIONAL INFORMATION
4.5 Acres of woods and privacy in the Andover Schools zone. Original owner estate makes this once in a lifetime opportunity to live in the country but close to the city. 3 Bedrooms on one level includes a private primary suite. Expand the septic system for potential to add more bedrooms and a bath downstairs or use as a home office/exercise or hobby room. Newer Roof, AC, maintenance free deck/stairs with attached insulated 2 car garage. Gas line already run for future garage heater. Enjoy the detached 28x36 garage with 3 overhead doors for all of the toys and bonus storage. Extra cement parking pads for guests and RV parking. Enjoy year round nature with birds, Sandhill Cranes, Hawks, Eagles, Deer, Fox and maybe a Bear! 1 Year HSA home warranty included - Quick Closing!
- Type:
- Single Family
- Sq.Ft.:
- 1,880
- Status:
- Active
- Beds:
- 3
- Lot size:
- 0.91 Acres
- Year built:
- 1977
- Baths:
- 2.00
- MLS#:
- 6599161
- Subdivision:
- Birch View Acres
ADDITIONAL INFORMATION
Welcome to this beautiful 3-bedroom, 2-bathroom home, located on a peaceful cul-de-sac in Ham Lake! This home sits on a sprawling 0.91-acre lot, perfect for those who love outdoor space! As you step inside, you’ll be greeted by a large entryway, beautiful hardwood floors, and an open floor plan that invites natural light throughout the home! The spacious living room is open to the dining room and kitchen which is perfect for entertaining. The dining room walks out a deck that overlooks a serene, wooded backyard! The upper level has a primary bedroom that features a private en suite bathroom, an additional bedroom, and a formal dining room/office that could easily be converted into another bedroom. The lower level offers endless possibilities, with a large family room, bedroom, and an unfinished area ready to be customized for additional square footage and added equity. The outdoor space truly shines with a 2-car garage and nearly an acre of land, offering ample space for gardening, outdoor activities, and entertaining. Located in a convenient neighborhood with easy access to local amenities, this home is perfect for those seeking a peaceful, yet connected lifestyle. Don't miss the opportunity to make this versatile, well-maintained property your own. Schedule your showing today and experience all that this Ham Lake gem has to offer!
- Type:
- Single Family
- Sq.Ft.:
- 3,338
- Status:
- Active
- Beds:
- 5
- Lot size:
- 1.5 Acres
- Year built:
- 2019
- Baths:
- 4.00
- MLS#:
- 6601804
- Subdivision:
- Preserve At Petersen Farms
ADDITIONAL INFORMATION
Why build when you can own this gorgeous 5-year- old custom rambler for much less. Being sold by original owner. Home has been meticulously maintained & is ready for you to move right in. Stylish details were well thought out. Two BR on main & 3 BR in LL. Main level is open & spacious w/ almost 1900 sq ft. Special features include electric fireplace, beautiful LVP flooring, 9' smooth ceilings, main level office. Architectural features include arched doorways, lockers w/ bench. XL center island. Soft close kitchen cabinets & touchless kitchen faucet. Primary bath w/ tile walk-in shower & vessel tub. LL walks out to large flat private back yard. LL has 3BR, full BA, 2nd study area, game room, rec room, wet bar. Unfinished space could be workout room. Oversized insulated garage is wired for heating. HVAC zoned by floor. Irrigation. Playset. July 30th new carpet in LL and primary.
- Type:
- Single Family
- Sq.Ft.:
- 3,719
- Status:
- Active
- Beds:
- 4
- Lot size:
- 0.85 Acres
- Year built:
- 2014
- Baths:
- 4.00
- MLS#:
- 6599320
- Subdivision:
- Deer Haven Hills 4th Add
ADDITIONAL INFORMATION
Don’t miss out on this exquisite home featuring an expansive living space, and a gourmet kitchen with a large island, with high-end appliances including Wolf Range, and stunning finishes throughout. The finished lower level is perfect for entertaining, complete with a cozy fireplace, wet bar, and custom wine cellar. Step outside to enjoy the serene backyard oasis with a fire pit, all surrounded by lush greenery. This home combines modern luxury with unbeatable comfort!
$325,000
2634 140th Lane NW Andover, MN 55304
- Type:
- Single Family
- Sq.Ft.:
- 1,760
- Status:
- Active
- Beds:
- 3
- Lot size:
- 0.46 Acres
- Year built:
- 1972
- Baths:
- 2.00
- MLS#:
- 6593291
- Subdivision:
- Northwoods Add 2
ADDITIONAL INFORMATION
Check out this Andover rambler! All three bedrooms are on the main level with a bathroom on each level. Home is on almost half an acre with a fully-fenced back yard. North Woods Park across the street has pickleball, tennis courts and more. Roof new in 2024. Complete set of photos and room dimensions will be available on Friday 9/13.
- Type:
- Single Family
- Sq.Ft.:
- 3,306
- Status:
- Active
- Beds:
- 4
- Lot size:
- 1.07 Acres
- Year built:
- 2024
- Baths:
- 3.00
- MLS#:
- 6600951
- Subdivision:
- Evergreen Estates
ADDITIONAL INFORMATION
**To Be Built** Welcome to the Keystone Model! This is our newest two-story plan and has so much to offer! This home has 4 beds upstairs with a loft, 4-car garage, open kitchen with a butler pantry! Let us know if you want more information on the lovely two-story. This home won't disappoint!
- Type:
- Single Family-Detached
- Sq.Ft.:
- 2,882
- Status:
- Active
- Beds:
- 3
- Lot size:
- 0.16 Acres
- Year built:
- 1999
- Baths:
- 3.00
- MLS#:
- 6598793
- Subdivision:
- Cic 46 Shadowbrook 5th
ADDITIONAL INFORMATION
This home is located in the highly sought after Shadowbrook Development in the heart of Andover. This homes location backs up to a quiet wetland area with many mature trees and tons of wildlife, at the same time, it is close to all the amenities and shops Andover has to offer. This property has been updated on the main level to provide an open concept for the living, dining and kitchen space, which includes hardwood flooring throughout. The enormous 9x5 island counter provides abundant space for gathering and entertaining. The sunroom and maintenance free deck off the living room provides additional space for entertaining and views of the backyard wildlife, such as: deer, turkey and much more! This one level home provides main floor living with 2 bedrooms with a private master & walk in closet, 2 full bathrooms and laundry room. The large concrete driveway leads to a 3 car insulated heated garage with epoxy garage flooring. The lower level walks out to a large patio and has an additional bedroom, bathroom, living spaces and large storage room. Quality and detail in this home is a must see. Quick close possible!
- Type:
- Single Family
- Sq.Ft.:
- 2,727
- Status:
- Active
- Beds:
- 4
- Lot size:
- 0.29 Acres
- Year built:
- 1992
- Baths:
- 2.00
- MLS#:
- 6600208
- Subdivision:
- Winslow Hills
ADDITIONAL INFORMATION
Welcome to this stunning 4-level split home featuring 3 insulated garages and a multitude of updates. Recent enhancements include a newer roof, AC and front siding. Enjoy the privacy of a newer yard fence and the comfort of a newly added four season porch. The insulated garage adds extra convenience. The kitchen boasts newer appliances including a fridge, range, dishwasher and microwave. Conveniently located close to shopping centers, this home offers modern amenities and a prime location. Don't miss out on this meticulously updated property.
- Type:
- Single Family
- Sq.Ft.:
- 3,306
- Status:
- Active
- Beds:
- 4
- Lot size:
- 1.5 Acres
- Year built:
- 2024
- Baths:
- 4.00
- MLS#:
- 6598499
- Subdivision:
- Meadows At Petersen Farms
ADDITIONAL INFORMATION
**To Be Built** Welcome to the Keystone Model! This is our newest two story plan and has so much to offer! This home has 4 beds upstairs with a loft, 4 car garage, open kitchen with a butler pantry! Let us know if you want more information on the lovely two story. This home won't disappoint!
$400,000
2144 159th Lane NW Andover, MN 55304
- Type:
- Single Family
- Sq.Ft.:
- 2,505
- Status:
- Active
- Beds:
- 4
- Lot size:
- 1 Acres
- Year built:
- 1969
- Baths:
- 2.00
- MLS#:
- 6593658
ADDITIONAL INFORMATION
This inviting home is situated on a beautifully flat 1-acre lot, offering both privacy and tranquility as it backs up to a peaceful wildlife sanctuary. The home features not just one, but two garages — an attached 2-car insulated garage for everyday convenience and a detached 3-car garage in the backyard, also fully insulated. The extra garage is a dream for hobbyists, complete with a setup for an engine hoist and 220-volt service, perfect for a welder or a camper hookup. Inside, the spacious great room is a true highlight. Measuring an expansive 24'x23', this space is wrapped in warm knotty pine and flooded with natural light from its large windows. The living room and great room also have new carpet. The kitchen boasts stainless steel appliances and tile countertops, while the main level includes solid 6-panel doors and a remodeled full bathroom. The lower-level laundry room has ample storage with cabinets. This home has been well-maintained by the same owner for the last 38 years, come take a look!
- Type:
- Single Family
- Sq.Ft.:
- 2,468
- Status:
- Active
- Beds:
- 4
- Lot size:
- 2.5 Acres
- Year built:
- 1993
- Baths:
- 4.00
- MLS#:
- 6599078
- Subdivision:
- Woodland Meadows
ADDITIONAL INFORMATION
Welcome to this well-cared for one owner home. The nicely treed lots provide great privacy and is situated on the "street less traveled". This home is 2 blocks from the Rum River Elementary School. Home-owners have recently retired and are moving closer to family. The main level (2nd level) that guest would come in on includes the kitchen, spacious living room and a separate dining room. The spacious 16 x 10 deck is access from this level also. There are 3 bedrooms on the upper level: primary bedroom includes a 3/4 bath and walk-in closet. There are 2 more bedrooms and a full bath on the same level as the primary bedroom. The 3rd level has the 13 x 12 ft laundry on it, that doubles as the "mud room" for the family in the winter to take off coats and wet shoes. The garage entrance is on this level (third level from the top). There is an office/craft room, main family room and a half bath on the third level also. The walkout lowest level 4 has another family room, bedroom number, furnace room and a 3/4 bath. The 32 x 24 ft garage have garage door openers. The tarred driveway has an extra space in front of the garage to park an extra car. Quick close is possible.
- Type:
- Single Family
- Sq.Ft.:
- 2,354
- Status:
- Active
- Beds:
- 3
- Lot size:
- 2.99 Acres
- Year built:
- 1984
- Baths:
- 2.00
- MLS#:
- 6599441
ADDITIONAL INFORMATION
Dreaming of a Secluded Home in the Country, but conveniently only 12 minutes off 35W? YES! This is THE ONE! You'll love your Serene property with a Beautiful Tree Lined Driveway leading you back to your Home. So many New things in this Low Maintenance Home; New Septic in 2021, New Pump & Pressure Tank 2023 on the well, New Water Softener System, New Chimney for the Wood Burning Stove which easily heats your home all winter, New massive 2024 "Bunk House/Shop/Shed" just built and wired, and more! The home has an Open Floorplan Kitchen/Dining/Living with Vaulted ceilings giving an Open and airy feel filled with natural light. You'll love both the front Screen Porch and the 3 season Porch, a large clean & dry basement for Laundry room & storage, & the Attached Garage is Insulated & Heated for cozy winters!
- Type:
- Single Family
- Sq.Ft.:
- 2,814
- Status:
- Active
- Beds:
- 4
- Lot size:
- 4.2 Acres
- Year built:
- 1968
- Baths:
- 3.00
- MLS#:
- 6599436
ADDITIONAL INFORMATION
Welcome to this private woodland nature oasis in the center urban development! Nestled on 4.2 acres, this beautifully maintained one-level park like ranch home offers exceptional living both indoors and out. The property boasts a separate office, 18x36 bromine in-ground pool, guest house, a paver patio and firepit, two additional garages, and a charming 20x16 gazebo. All perfect for hosting family and friends or enjoying peaceful moments of serenity. Step inside to find a lot of natural light with the big picture window and skylight in the updated kitchen. You will find beautiful knotty alder kitchen cabinets with Sile stone counter tops, and top of the line appliances like the Bosch dishwasher. The informal dining room and hearth room are separated by a 2 sided wood burning fireplace. A wall was taken out to enlarge the primary bedroom, with oak wood floors, new top-down, bottom-up blinds, and walk-in closet. The primary bathroom has a luxurious eucalyptus hazelnut vanity with underlighting, stone sink, and custom tile work. The 14x17 main level office is vaulted with wood beams, custom cabinetry, a bay window overlooking the peaceful backyard, and has it’s own entrance. The main level bathroom is a spa-like oasis featuring a skylight, jacuzzi tub, knotty alder vanity with stunning stone sink, custom tile work. The lower level is designed for versatility as a mother-in-law suite or vacation suite with a full kitchen with hickory cabinets, full size appliances, and walkout access. Cozy up by the Heatilator wood burning fireplace in the knotty pine tongue and groove family room. It has the laundry, hobby room, two additional bedrooms, and a 3/4 bath, ideal for guests or extended family. All the hard work has been done for you: a newer roof, chimney tuck pointed, new well, insulated septic, Leaf Guard seamless gutters with a lifetime warranty, new cement driveway with extra room to park and turnaround, a whole house Kinetico water filtration system. There is a 16 zone irrigation system with 3 water spigots. The Bromine heated pool has a new heater and elephant cover for winter. The property is just 2.2 miles from Bunker Hills Regional Park, offering easy access to outdoor recreation, trails, and more.
Andrea D. Conner, License # 40471694,Xome Inc., License 40368414, [email protected], 844-400-XOME (9663), 750 State Highway 121 Bypass, Suite 100, Lewisville, TX 75067

Xome Inc. is not a Multiple Listing Service (MLS), nor does it offer MLS access. This website is a service of Xome Inc., a broker Participant of the Regional Multiple Listing Service of Minnesota, Inc. Open House information is subject to change without notice. The data relating to real estate for sale on this web site comes in part from the Broker ReciprocitySM Program of the Regional Multiple Listing Service of Minnesota, Inc. are marked with the Broker ReciprocitySM logo or the Broker ReciprocitySM thumbnail logo (little black house) and detailed information about them includes the name of the listing brokers. Copyright 2024, Regional Multiple Listing Service of Minnesota, Inc. All rights reserved.
