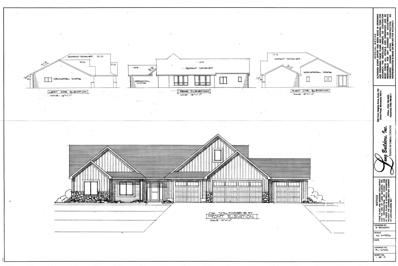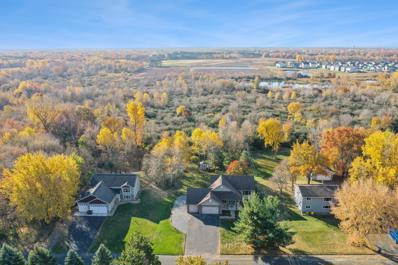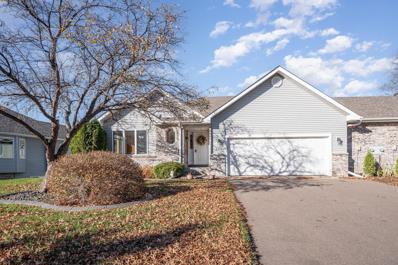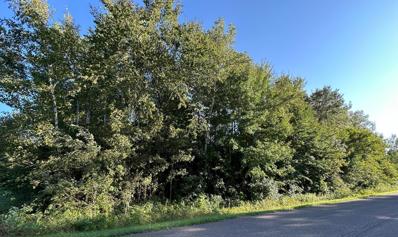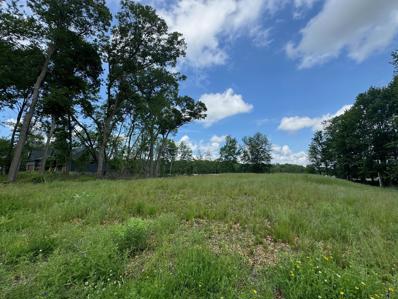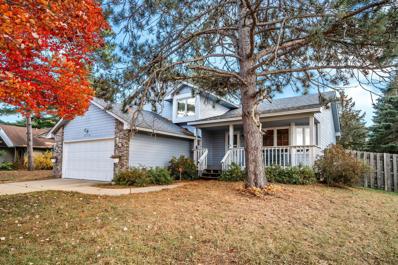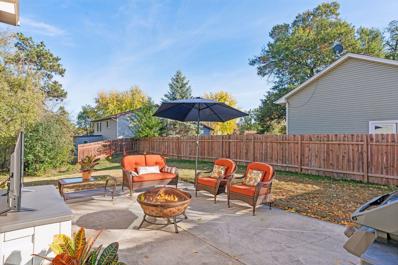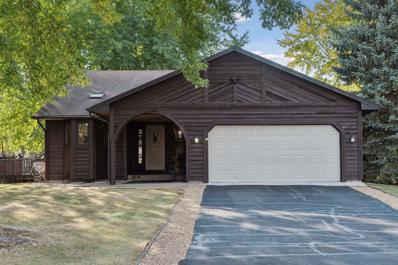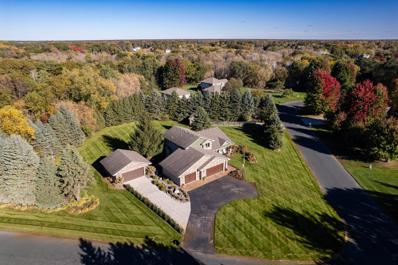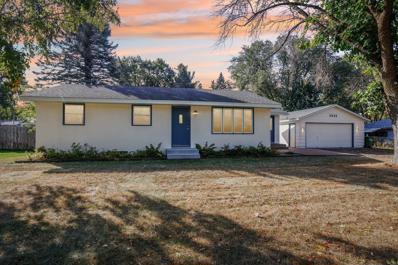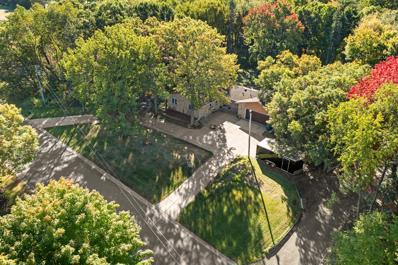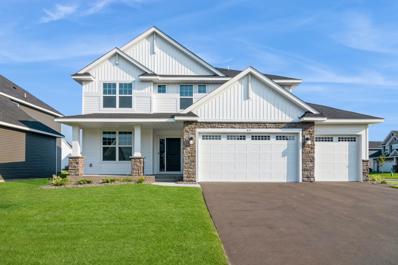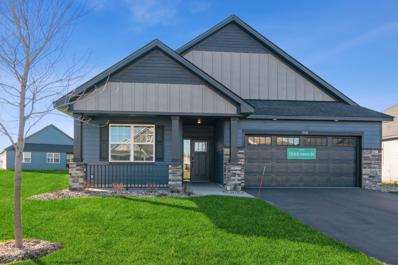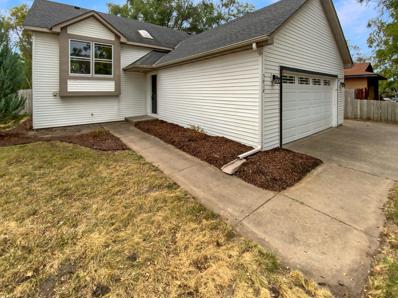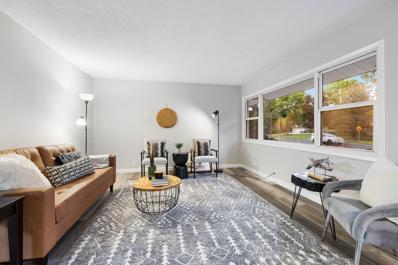Andover MN Homes for Rent
- Type:
- Single Family
- Sq.Ft.:
- 2,766
- Status:
- Active
- Beds:
- 3
- Lot size:
- 1.39 Acres
- Year built:
- 2024
- Baths:
- 3.00
- MLS#:
- 6625071
- Subdivision:
- Evergreen Estates
ADDITIONAL INFORMATION
This model is under construction by Lang Builders on a beautiful 1.5 Acre lot in Ham Lake. This slab on grade floorplan offers a spacious vaulted living room, dining area, and a custom gourmet kitchen with a center island overlooking your main living quarters. The primary bedroom features a walk-in closet and luxurious full bathroom with a soaking tub and a tiled walk in shower, while the second and third bedrooms are adjacent to another full bathroom. Plus a finished bonus room above the 4 car garage. The garage is fully insulated with 8 ft tall insulated garage doors and ready to be heated! Come and see a perfect blend of premium features, such as Marvin windows, alder woodwork, granite counters, beautiful stone and tile work, plus roughed in in-floor heat and much more! This is our last lot available in Evergreen Estates, but we have more lots in other Ham Lake developments so bring us your ideas and dreams and Lang Builders can build you a custom dream home.
- Type:
- Single Family
- Sq.Ft.:
- 2,154
- Status:
- Active
- Beds:
- 4
- Lot size:
- 0.48 Acres
- Year built:
- 1961
- Baths:
- 2.00
- MLS#:
- 6625324
- Subdivision:
- Northwoods Add
ADDITIONAL INFORMATION
Just move into this spacious rambler with vaulted ceilings and lots of features. Recently updated kitchen. Freshly painted walls, trim and refinished hardwoods. Huge deck off back with gazebo. A second 30x25 3-car garage with 8 foot doors in back. Storage shed and garden area in backyard. Newer mechanicals and some newer windows. Heated garage. Easy access to shopping, restaurants and schools.
- Type:
- Single Family
- Sq.Ft.:
- 2,230
- Status:
- Active
- Beds:
- 4
- Lot size:
- 0.43 Acres
- Year built:
- 1998
- Baths:
- 2.00
- MLS#:
- 6625435
- Subdivision:
- Shadowbrook
ADDITIONAL INFORMATION
Welcome to this delightful 4-bedroom, 2-bathroom home nestled in a highly sought-after area within the Andover School District. Situated on a spacious corner lot in a quiet, family-friendly neighborhood, this home offers peace and privacy just minutes from the scenic trails and recreation at Bunker Hills Regional Park. Enjoy easy access to shopping, dining, and entertainment, with downtown only a 20-minute drive away. This home is perfect for those looking to combine convenience with a serene suburban lifestyle. Don’t miss out—schedule your tour today! 12X24 Foot pool included with purchase. Trampoline excluded from purchase.
- Type:
- Single Family
- Sq.Ft.:
- 2,328
- Status:
- Active
- Beds:
- 4
- Lot size:
- 0.43 Acres
- Year built:
- 2003
- Baths:
- 2.00
- MLS#:
- 6622284
- Subdivision:
- Nordeen Add
ADDITIONAL INFORMATION
Great 4 bedroom 2 bath 3 stall garage home with attached garage on a very quiet and heavily treed street. Open floor plan features a large grand foyer with lovely updates throughout the home. The lower level offers a complete mother in law or guest suite set up. Too many upgrades to mention makes this a must see.
$449,900
937 138th Lane NE Ham Lake, MN 55304
- Type:
- Townhouse
- Sq.Ft.:
- 3,456
- Status:
- Active
- Beds:
- 4
- Lot size:
- 0.09 Acres
- Year built:
- 1993
- Baths:
- 3.00
- MLS#:
- 6599221
- Subdivision:
- Townhomes Majestic Oaks 2nd
ADDITIONAL INFORMATION
This 4 bedroom, 3 bathroom home located on the 18th fairway at Majestic Oaks is perfect for one level living. The primary suite provides a roll in shower and a WALK-IN TUB. Take in the views from the four season porch and attached deck. Updated carpet in the lower level! New siding in 2022, new roof in 2021 and new furnace in 2019!
- Type:
- Land
- Sq.Ft.:
- n/a
- Status:
- Active
- Beds:
- n/a
- Lot size:
- 1.06 Acres
- Baths:
- MLS#:
- 6623892
- Subdivision:
- Pingers Plaza
ADDITIONAL INFORMATION
Build your dream home on this private wooded lot! This lot is open to all builders, and is conveniently located West of Highway 65 near Crosstown Blvd.
- Type:
- Single Family
- Sq.Ft.:
- 2,271
- Status:
- Active
- Beds:
- 4
- Lot size:
- 0.2 Acres
- Year built:
- 2024
- Baths:
- 3.00
- MLS#:
- 6623163
- Subdivision:
- Fields Of Winslow Cove
ADDITIONAL INFORMATION
This home is complete and move in ready! Ask how you can save $10k in closing costs with seller's preferred lender. This home has a spacious kitchen suited to the whole family. The beautiful Vanderbilt plan offers 4 bedrooms, 2.5 bathrooms, a spacious open-plan layout, a main level flex space, and a 3-car garage. Enjoy a stunning layout with quartz countertops and stainless steel appliances
- Type:
- Single Family
- Sq.Ft.:
- 3,338
- Status:
- Active
- Beds:
- 5
- Lot size:
- 1.5 Acres
- Year built:
- 2019
- Baths:
- 4.00
- MLS#:
- 6622560
- Subdivision:
- Preserve At Petersen Farms
ADDITIONAL INFORMATION
Why build when you can own this gorgeous 5-year- old custom rambler for much less. Being sold by original owner. Home has been meticulously maintained & is ready for you to move right in. Stylish details were well thought out. Two BR on main & 3 BR in LL. Main level is open & spacious w/ almost 1900 sq ft. Special features include electric fireplace, beautiful LVP flooring, 9' smooth ceilings, main level office. Architectural features include arched doorways, lockers w/ bench. XL center island. Soft close kitchen cabinets & touchless kitchen faucet. Primary bath w/ tile walk-in shower & vessel tub. LL walks out to large flat private back yard. LL has 3BR, full BA, 2nd study area, game room, rec room, wet bar. Unfinished space could be workout room. Oversized insulated garage is wired for heating. HVAC zoned by floor. Irrigation. Playset. July 30th new carpet in LL and primary.
- Type:
- Townhouse
- Sq.Ft.:
- 1,573
- Status:
- Active
- Beds:
- 3
- Lot size:
- 0.04 Acres
- Year built:
- 2004
- Baths:
- 3.00
- MLS#:
- 6622367
- Subdivision:
- Cic 177 Vill & Station
ADDITIONAL INFORMATION
Wonderful end unit townhome in a quiet but yet convenient location. Well cared for longtime owner. Main level open floor plan with large living room and fireplace, Large dining area, SS appliances in kitchen with granite tops and tile backsplash, and tucked away 3/4 bath for your convenience on main floor with nice tiled shower! Upper level has a private owner's suite. Two additional bedrooms with a full bath, and a loft area ideal for a home office. Don't wait, this end unit will not last.
- Type:
- Single Family
- Sq.Ft.:
- 1,634
- Status:
- Active
- Beds:
- 2
- Lot size:
- 0.39 Acres
- Year built:
- 1952
- Baths:
- 2.00
- MLS#:
- 6612774
- Subdivision:
- Lakeview Terrace
ADDITIONAL INFORMATION
Welcome to this charming 1950s home in Andover, perfectly blending vintage character with modern updates! Featuring 2 spacious bedrooms and 2 baths, this property boasts stunning original hardwood floors that add warmth and elegance throughout. The updated kitchen and bath provide contemporary comforts while preserving the home's unique charm. An extra office space is ideal for remote work or study. Downstairs, you'll find a retro bar in the basement, perfect for entertaining friends and family, or remodel to build equity by finishing off the basement-- add a few bedrooms - the possibilities are endless! Situated on a large corner lot, this home offers ample outdoor space for relaxation and play. Enjoy the convenience of being close to schools, shopping, lakes, and highways for easy commuting. Don’t miss out on the opportunity to make this delightful home yours!
- Type:
- Single Family
- Sq.Ft.:
- 2,006
- Status:
- Active
- Beds:
- 3
- Lot size:
- 0.57 Acres
- Year built:
- 1989
- Baths:
- 2.00
- MLS#:
- 6621574
- Subdivision:
- Hidden Creek 2nd Add
ADDITIONAL INFORMATION
Updated 3 bed Andover home on oversized Cul De Sac Lot with mature trees and fully fenced rear yard. Both bathrooms were updated with gorgeous finishes, updated flooring, and spacious kitchen with Stainless Steel appliances. Large deck overlooks this HUGE rear yard. Ultimate location with close proximity to dining, shopping, and easy commuting.
- Type:
- Single Family
- Sq.Ft.:
- 2,487
- Status:
- Active
- Beds:
- 4
- Lot size:
- 0.2 Acres
- Year built:
- 2024
- Baths:
- 3.00
- MLS#:
- 6621457
- Subdivision:
- Fields Of Winslow Cove
ADDITIONAL INFORMATION
This home is complete and ready for a quick move-in. Ask about savings up to $10,000 when using Seller's Preferred Lender! This home includes a water softener and its floorplan accentuates openness for family gatherings & entertaining. The well-equipped gourmet kitchen offers abundant storage & workspace. With 4 upper-level bedrooms & an owner's suite boasting an elegant bath, convenience meets luxury. Inside this Sinclair home you’ll find designer inspired options and colors throughout in addition to a private office, upper level laundry, stone fireplace, irrigation system, landscaping, sod and much more.
$249,900
261 176th Lane NE Ham Lake, MN 55304
- Type:
- Land
- Sq.Ft.:
- n/a
- Status:
- Active
- Beds:
- n/a
- Lot size:
- 2.17 Acres
- Baths:
- MLS#:
- 6616150
- Subdivision:
- Crosstown Rolling Acres 3rd Add
ADDITIONAL INFORMATION
Scenic lot; over 2 Acres acre is available for a new custom home build with TJB Homes or use Your Builder. This high-end, private development offers scenic lots with encompassing views of woods, ponds and wetlands. Located in Andover School District. Located in a rural setting and close to metro areas. Twin Cities within a 30 min commute. Easy access to interstate. Andover Schools and Sports. TJB also has additional Ham Lake lots and model home in nearby Hidden Forest Development located within Blaine Schools.
- Type:
- Single Family
- Sq.Ft.:
- 2,024
- Status:
- Active
- Beds:
- 3
- Lot size:
- 0.26 Acres
- Year built:
- 1990
- Baths:
- 2.00
- MLS#:
- 6618672
- Subdivision:
- Kensington Estates 3rd Add
ADDITIONAL INFORMATION
Three Bedroom Two Bath Modified Two Story on a beautiful wooded lot. Expansive back yard with wooded privacy fence. A cozy front porch welcomes you into large entry that opens up to spacious Dining, Kitchen and Family room with brick fireplace. Plenty of room to finish the basement for added square feet. Newer furnace and hot water heater.
- Type:
- Single Family
- Sq.Ft.:
- 1,739
- Status:
- Active
- Beds:
- 3
- Lot size:
- 0.27 Acres
- Year built:
- 1986
- Baths:
- 2.00
- MLS#:
- 6614791
- Subdivision:
- Hidden Creek 2nd Add
ADDITIONAL INFORMATION
This lovely turn-key home is ready for years of enjoyment for the next owners. A long list of notable updates and improvements include high efficiency furnace in 2021, A/C 2021, HE Smart 5.5 cu washer & dryer 2022, HE Smart water softener 2021, water heater 2024, insulated garage door 2021, driveway 2023, patio door 2019, and much more. Come see this home – it features a large, front-facing, eat-in kitchen with ample cabinetry and counter space. The separate dining room can be used in many other ways - a homework station, a bright morning coffee spot, a casual eating area that leads out to the patio and grill area. There are two large living/family rooms. The outdoor patio area is an open canvas to be used as you see fit. The backyard wraps around the house with lots of room to garden, run around, or entertain.
- Type:
- Single Family
- Sq.Ft.:
- 3,366
- Status:
- Active
- Beds:
- 4
- Lot size:
- 0.28 Acres
- Year built:
- 1989
- Baths:
- 4.00
- MLS#:
- 6616428
- Subdivision:
- Winslow Hills
ADDITIONAL INFORMATION
Welcome to this stunning two-story home, nestled on a peaceful cul-de-sac in Andover. This home is as former Gorham model located in Winslow Hills. Don’t be fooled by the two-car garage—this one is a showstopper, measuring 25 feet wide by 32 feet deep! There’s plenty of room for vehicles, toys, lawn equipment, and even a large pull-down attic for extra storage. As a former model home, this property comes packed with awesome features and thoughtful upgrades. Inside, you’ll find dual-zone heating, built-ins throughout, six-panel doors, and beautiful hardwood floors. Storage is no issue here, with three designated storage areas in the lower level, plus a super-sized mudroom/laundry room on the main level. Cozy up to the gas fireplace, and enjoy the convenience of a fully smart home with WiFi-enabled keyless entry, garage door openers, doorbell, dishwasher, washer, dryer, and refrigerator. The exterior of the home has been freshly painted for a modern look, and the landscaping has been updated to enhance curb appeal. Inside, the main and upper levels also feature fresh paint, giving the home a bright and welcoming feel. On the main level, you’ll love the home office with built-in shelving, perfect for remote work or study. The spacious kitchen boasts an abundance of storage, a center island, granite countertops, and stainless steel appliances. There’s a formal dining room for special occasions, plus both a living room and a family room with a gas fireplace, making it easy to entertain or relax. Upstairs, you’ll find three bedrooms, including a spacious primary suite. The primary bedroom offers a large walk-in closet and an en-suite bathroom with a dual vanity, walk-in shower with dual showerheads, and a relaxing whirlpool tub. The lower level adds even more living space with a second family room, lookout windows, a fourth bedroom, and an updated ¾ bath featuring a stunning tile shower. One of the three storage rooms can easily be transformed into a hobby or exercise room, giving you even more flexibility. The backyard is an outdoor oasis, complete with updated landscaping, a maintenance-free deck, a sprinkler system, and an invisible fence for pets. The roof was replaced in 2022, so you can enjoy peace of mind for years to come. Located in the highly desirable Andover Elementary school district, this home offers quick access to the Andover Community Center, parks, and trails. Commuting is a breeze with nearby access to Hanson Boulevard. This home truly has it all!
- Type:
- Single Family
- Sq.Ft.:
- 1,699
- Status:
- Active
- Beds:
- 3
- Lot size:
- 0.39 Acres
- Year built:
- 1988
- Baths:
- 2.00
- MLS#:
- 6617168
- Subdivision:
- Howard-tempel Add
ADDITIONAL INFORMATION
Welcome Home! This charming home features 3 bedrooms, 2 bathrooms and 1700 finished square feet. It is nestled on a quiet cul-de-sac and offers a spacious .39 acre lot. Good room sizes and plenty of space to entertain both inside and out, including your main level deck off the kitchen. The lower level has a very spacious family room that walk out to your large fenced in back yard. Cloe to Crooked Lake and many great parks and restaurants.
- Type:
- Single Family
- Sq.Ft.:
- 2,823
- Status:
- Active
- Beds:
- 4
- Lot size:
- 0.94 Acres
- Year built:
- 1994
- Baths:
- 2.00
- MLS#:
- 6616693
- Subdivision:
- Forest Creek Estates
ADDITIONAL INFORMATION
Motivated Seller! Rarely found modified 2-story home on corner lot with circle driveway and .94 acres with whispering pines. So many updates and features that make this home so special including: fresh paint, new kitchen, baths, carpet and more. Sun-drenched front room could be used as a sitting room or formal dining room. Other features include hardwood floors, beautiful wood-accented vaulted ceilings, wall to wall built-ins and updated 3/4 main floor bath is sure to please. Fourth BR in lower level finished off as a man cave with separate office space and a huge storage room. The attached 3-stall garage plus an over-sized 2-stall detached garage with epoxy floors give ample storage that will delight any outdoor enthusiast. the landscaping was completely redone and includes 60 feet of planters and new crushed concrete driveway The back yard has a multi-level deck, an additional storage shed and landscaped yard with tons of perennials. Don't miss this one.
- Type:
- Single Family
- Sq.Ft.:
- 1,688
- Status:
- Active
- Beds:
- 3
- Lot size:
- 0.4 Acres
- Year built:
- 1971
- Baths:
- 3.00
- MLS#:
- 6615079
- Subdivision:
- Quickstrom Add
ADDITIONAL INFORMATION
Welcome to this beautifully updated one story gem, nestled in a quiet neighborhood. With four spacious bedrooms, this home sits on a large lot and features a fully remodeled kitchen with sleek finishes, brand new flooring, and fresh paint throughout, creating a bright and inviting atmosphere. Enjoy the convenience of three bathroom, and office space downstairs perfect for remote work or hobbies, and an oversized garage with a rear-facing door for easy access to lawn equipment. This home offers both comfort and functionality--don't miss out on this move-in ready opportunity!
- Type:
- Single Family
- Sq.Ft.:
- 2,680
- Status:
- Active
- Beds:
- 3
- Lot size:
- 2.72 Acres
- Year built:
- 1976
- Baths:
- 3.00
- MLS#:
- 6614053
- Subdivision:
- Whitetail Ridge
ADDITIONAL INFORMATION
Privacy and comfort unite in this lovely walk-out rambler on nearly 3 acres. With multiple outdoor living areas and a fence, this oasis is ready to enjoy! Offering 3 bedrooms on the main floor and room for a 4th downstairs, plus living spaces on both levels. Freshly painted throughout and beautiful original hardwood floors! You will love the extra outdoor storage for all your toys and lawn equipment. Tucked away on a quiet street and adjacent to a charming park, with numerous lakes nearby too. Schedule your private viewing now!
- Type:
- Single Family
- Sq.Ft.:
- 2,010
- Status:
- Active
- Beds:
- 3
- Lot size:
- 2.08 Acres
- Year built:
- 2024
- Baths:
- 2.00
- MLS#:
- 6615187
- Subdivision:
- Country Oaks North 2nd Add
ADDITIONAL INFORMATION
HOT NEW MODEL! This custom home offers a spacious open concept floor plan and features 9' ceilings with beamed box vaults in the family room and mstr bedroom. Gorgeous Knotty Alder cabinets throughout. Bright and airy with tons of oversized window, white enameled trim, oversized shiplap trimmed gas fireplace that accents the main living area. Luxury awaits in the primary bedroom with private ceramic tile BA, walk-in shower, dual sink vanity and freestanding soaking tub. Two additional BRs, a full main bath and walkout lower level ready for future finishing. Some additional features include upgraded gourmet appliances, granite countertops, ceramic tile, covered concrete porch, an oversized 1078 sq ft 4 car garage. All this on over a 1 acre private lot in Andover backing up to the Andover Maple View Park Reserve. Many floor plans and options to choose from. Home is ( To be built ) Duplicate model to show close by.
$539,990
621 151st Lane NW Andover, MN 55304
- Type:
- Single Family
- Sq.Ft.:
- 2,692
- Status:
- Active
- Beds:
- 4
- Lot size:
- 0.23 Acres
- Year built:
- 2024
- Baths:
- 3.00
- MLS#:
- 6614981
- Subdivision:
- Fields Of Winslow Cove
ADDITIONAL INFORMATION
Home is complete and move in ready! Ask about savings up to $10,000 when using Seller's Preferred Lender! Ask how to qualify for a buydown rate with seller's preferred lender. Enjoy a spacious open-plan layout, designer inspired finishes, a spacious upper level loft, and so much more! Home features stainless steel appliances throughout the kitchen, French doors at the flex room, sod and included technology package.
- Type:
- Single Family
- Sq.Ft.:
- 1,862
- Status:
- Active
- Beds:
- 3
- Lot size:
- 0.2 Acres
- Year built:
- 2024
- Baths:
- 2.00
- MLS#:
- 6614919
- Subdivision:
- Fields Of Winslow Cove
ADDITIONAL INFORMATION
This home is under construction and will be ready for a quick move-in at the end of October. Ask how to qualify for savings up to $10,000 with use of Seller's Preferred Lender. Fabulous brand-new one-level villa opportunity in Andover. This desired Buckingham floorplan has a 2-car garage. Landscaping, irrigation, and sod are all included in the price. Snow removal, lawn maintenance, and trash are included with the HOA.
$345,000
3616 140th Lane NW Andover, MN 55304
- Type:
- Single Family
- Sq.Ft.:
- 1,830
- Status:
- Active
- Beds:
- 3
- Lot size:
- 0.35 Acres
- Year built:
- 1984
- Baths:
- 2.00
- MLS#:
- 6614546
- Subdivision:
- Northglen 2nd Add
ADDITIONAL INFORMATION
Seller may consider buyer concessions if made in an offer. Welcome to your new home, where elegance meets modern design. The neutral paint scheme creates a soothing atmosphere throughout. Enjoy the privacy and repose of the main suite's luxury, featuring a Jacuzzi tub in the primary bathroom that will make everyday feel like a spa day. Enjoy the privacy of the fenced backyard, ideal for outdoor activities and gatherings. The interior has been freshly painted, and partial flooring replacement ensures the home is in excellent condition. This home combines tasteful design with comfort, ready for you to move in.
- Type:
- Single Family
- Sq.Ft.:
- 2,000
- Status:
- Active
- Beds:
- 4
- Lot size:
- 1 Acres
- Year built:
- 1969
- Baths:
- 2.00
- MLS#:
- 6613708
ADDITIONAL INFORMATION
Welcome to your wonderful home, boasting of 2,000 finished sq ft of updated magic! This beauty flaunts 4 cozy bedrooms and 2 sparkling baths just waiting for you. Need a place to kick off those muddy boots? Check out the mudroom! Plus, there's a large breezeway and a workshop for your DIY dreams. A shiny new septic system installed in 2024, updated plumbing, upgraded electrical, and did we mention the sprawling 1-acre yard? It's time to stretch out and enjoy the space this home has to offer! Perfectly positioned near a variety of local shops, the YMCA, and esteemed schools!
Andrea D. Conner, License # 40471694,Xome Inc., License 40368414, [email protected], 844-400-XOME (9663), 750 State Highway 121 Bypass, Suite 100, Lewisville, TX 75067

Xome Inc. is not a Multiple Listing Service (MLS), nor does it offer MLS access. This website is a service of Xome Inc., a broker Participant of the Regional Multiple Listing Service of Minnesota, Inc. Open House information is subject to change without notice. The data relating to real estate for sale on this web site comes in part from the Broker ReciprocitySM Program of the Regional Multiple Listing Service of Minnesota, Inc. are marked with the Broker ReciprocitySM logo or the Broker ReciprocitySM thumbnail logo (little black house) and detailed information about them includes the name of the listing brokers. Copyright 2024, Regional Multiple Listing Service of Minnesota, Inc. All rights reserved.
Andover Real Estate
The median home value in Andover, MN is $402,900. This is higher than the county median home value of $326,900. The national median home value is $338,100. The average price of homes sold in Andover, MN is $402,900. Approximately 91.86% of Andover homes are owned, compared to 6.17% rented, while 1.98% are vacant. Andover real estate listings include condos, townhomes, and single family homes for sale. Commercial properties are also available. If you see a property you’re interested in, contact a Andover real estate agent to arrange a tour today!
Andover, Minnesota 55304 has a population of 32,471. Andover 55304 is more family-centric than the surrounding county with 37.92% of the households containing married families with children. The county average for households married with children is 33.56%.
The median household income in Andover, Minnesota 55304 is $118,943. The median household income for the surrounding county is $88,680 compared to the national median of $69,021. The median age of people living in Andover 55304 is 40.5 years.
Andover Weather
The average high temperature in July is 82.3 degrees, with an average low temperature in January of 4.2 degrees. The average rainfall is approximately 31.7 inches per year, with 50.9 inches of snow per year.
