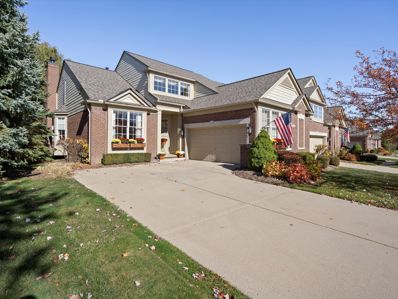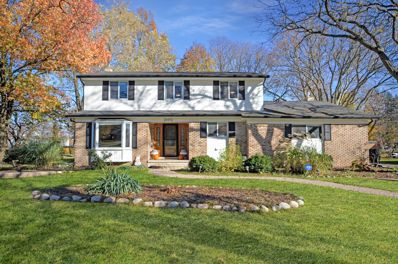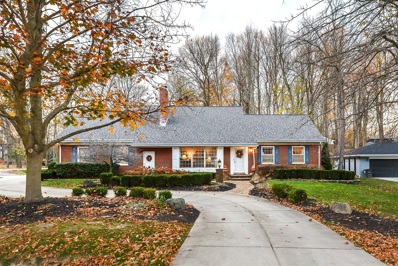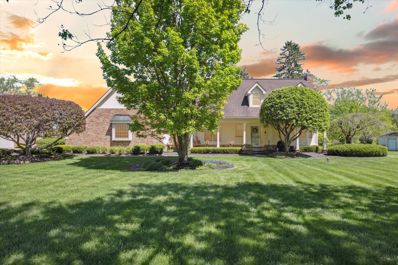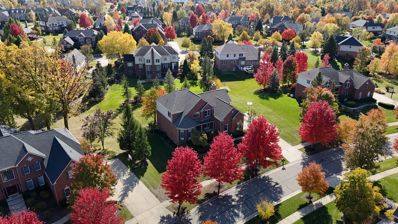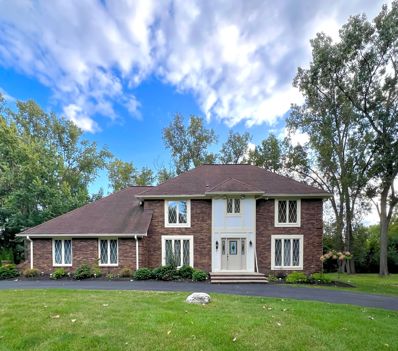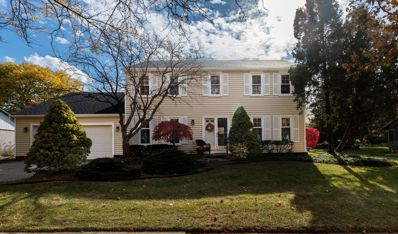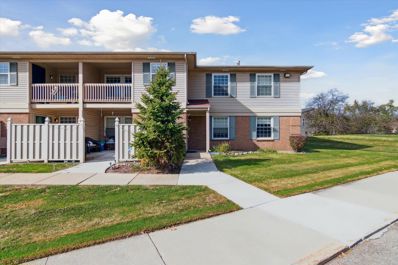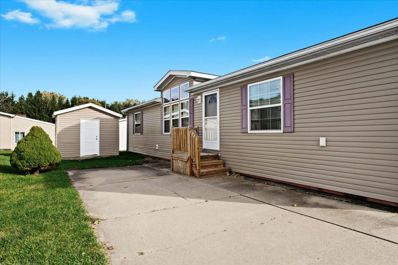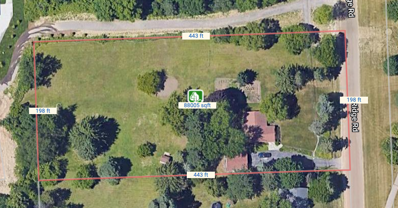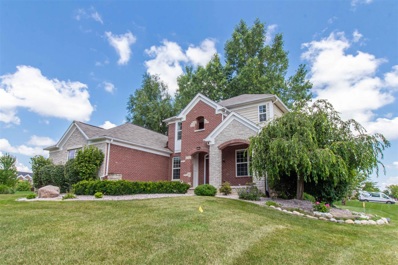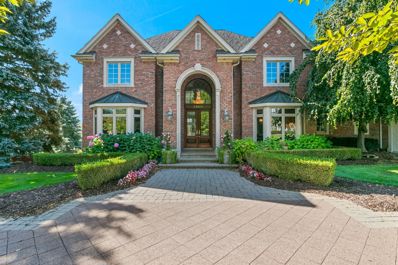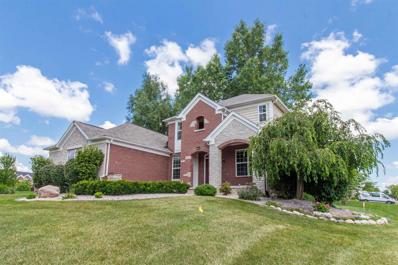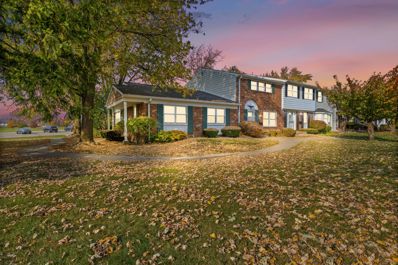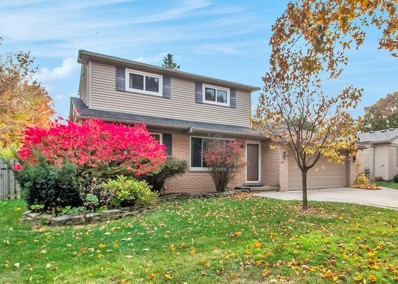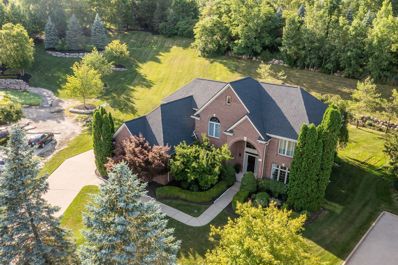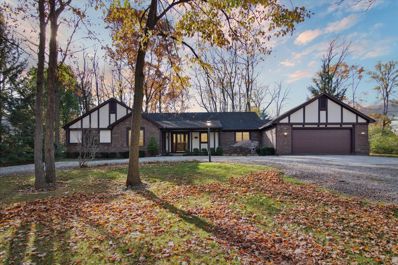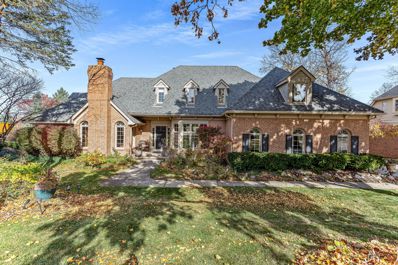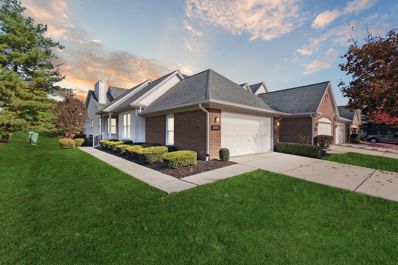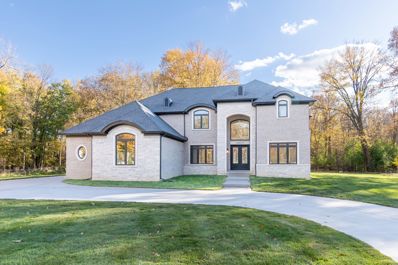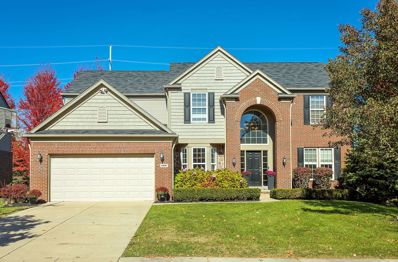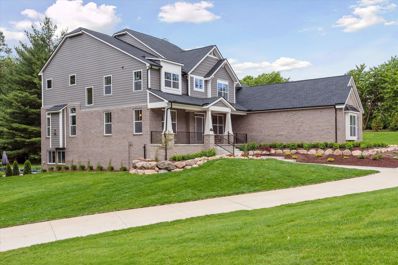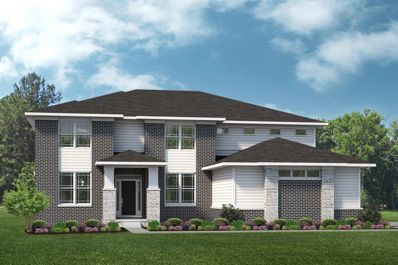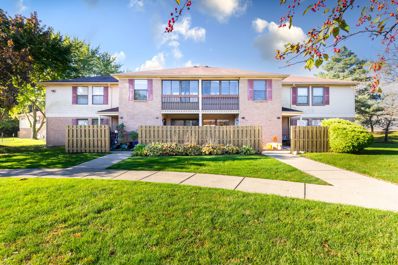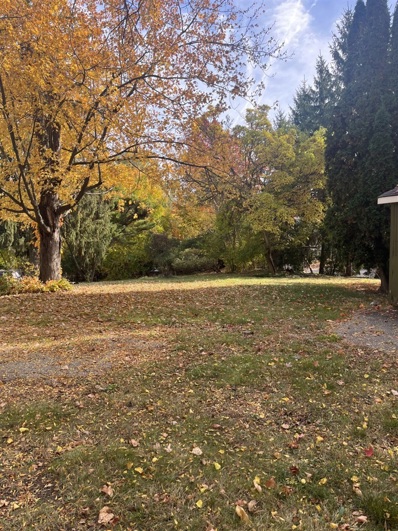Northville MI Homes for Rent
The median home value in Northville, MI is $550,000.
This is
higher than
the county median home value of $304,600.
The national median home value is $338,100.
The average price of homes sold in Northville, MI is $550,000.
Approximately 79.87% of Northville homes are owned,
compared to 13.61% rented, while
6.52% are vacant.
Northville real estate listings include condos, townhomes, and single family homes for sale.
Commercial properties are also available.
If you see a property you’re interested in, contact a Northville real estate agent to arrange a tour today!
- Type:
- Condo
- Sq.Ft.:
- 2,641
- Status:
- NEW LISTING
- Beds:
- 3
- Baths:
- 4.00
- MLS#:
- 60353665
- Subdivision:
- REPLAT NO 1 OF WAYNE COUNTY CONDO SUB PLAN NO 622
ADDITIONAL INFORMATION
Welcome Home to this stunning 3-bedroom, 3.5 bathroom condo nestled within the highly desirable Woodlands South of Northville! As you enter the home you are greeted by a grand foyer with soaring ceilings, hardwood floors, abundant natural light, and an amazing fireplace. The gourmet kitchen has been tastefully updated with new flooring and backsplash, features a cozy breakfast nook, and conveniently overlooks the dining and living rooms. With a generous 2,641 square feet of living space, this amazing home offers a spacious floor plan designed for comfort and functionality, highlighted by an expansive office space with vaulted ceilings and a convenient first floor laundry room. The luxurious main floor primary suite features a jetted tub, double vanity, and custom walk-in closet. On the second level you will find a sizeable loft/flex space, two large bedrooms, and a full bathroom. The lower level has been professionally finished, includes a full bathroom, and provides plenty of additional space for storage and recreation. This wonderful Northville residence also features an attached 2 car garage, new roof, new flooring, new carpet, new furnace, AC, and water heater. The beautifully maintained grounds offer a serene outdoor space, complete with a deck and brick paver patio. Indulge in leisurely strolls along the scenic nature trail or take a pleasant walk to Downtown Northville. This exquisite condominium offers an array of desirable amenities, all conveniently located in close proximity to an assortment of dining and shopping options, and falls within the award-winning Northville School District. Don't miss out on this rare gem, schedule your showing today!
$460,000
20972 Eastfarm Northville, MI 48167
- Type:
- Single Family
- Sq.Ft.:
- 2,188
- Status:
- NEW LISTING
- Beds:
- 4
- Lot size:
- 0.46 Acres
- Baths:
- 3.00
- MLS#:
- 60353635
- Subdivision:
- MEADOWBROOK HILLS NO 4
ADDITIONAL INFORMATION
This fully remodeled 2,200 sq ft colonial is a showstopper, offering four spacious bedrooms, 2.1 baths, and over $100,000 in high-end updates. Located on a huge .46-acre lot, this home has it all. Custom kitchen, featuring top-tier appliances, a built-in dining bar, and a stylish buffet server with wainscoting in the dining area. The Andersen door wall opens to a large concrete patio, perfect for entertaining and enjoying the private, beautifully landscaped backyard. Every bathroom has been meticulously updated with heated floors, modern fixtures, and sleek tile. Updates throughout include a newer roof with gutter guards, a custom paver walkway, and refinished hardwood floors that flow seamlessly from the entry to the kitchen, dining room, and bedrooms. The remodeled first-floor laundry room offers plenty of space for folding and storage. The finished basement provides extra living space with a new high-efficiency furnace and updated electrical. Located in the peaceful Meadowbrook Hills subdivision, this home offers access to two private parks with a playground, pickleball/tennis courts, and a baseball field. Plus, it�s close to shopping, dining and expressways. This home has been upgraded to meet the highest standards and is a must-see!
- Type:
- Single Family
- Sq.Ft.:
- 3,700
- Status:
- NEW LISTING
- Beds:
- 6
- Lot size:
- 0.44 Acres
- Baths:
- 3.00
- MLS#:
- 70441138
ADDITIONAL INFORMATION
WELCOME HOME! YOU WON'T BELIEVE THE SPACE! WARM & BRIGHT FLOW FROM LIVING ROOM, DINING ROOM & FAMILY ROOM. 1ST FLR PRIMARY W UPDATED BATH AND BONUS BR/NURSERY & KITCHENETTE ATTACHED (COULD BE PERFECT IN-LAW SUITE) SPACIOUS EFFICIENT KITCHEN OPENS TO WARM FAMILY ROOM W BAY WINDOW, CHARMING SPIRAL STAIRS TO 2ND STORY. SCREENED IN SUNROOM OPENS FROM FR & DR. UPSTAIRS 4 HUGE BEDROOMS SHARE AN UPDATED BATH W SOAKING TUB & WALKIN SHOWER. HEATED FLOORS IN BOTH FULL BATHS. ABUNDANT STORAGE. SKYLIGHTS ADD TO NATURAL LIGHT. ROOF 2012, PELLA & ANDERSON WINDOWS. EPOXY FLR IN BASEMENT, HWH 2021, GENERATOR, 2 FURNACES (2002 & 2017). NICE WALK TO TOWN AND WALKING DISTANCE TO SCHOOLS. QUIET FRIENDLY NEIGHBORHOOD, CITY WATER AT STREET.
$1,049,000
9150 CHUBB Northville, MI 48167
- Type:
- Single Family
- Sq.Ft.:
- 2,819
- Status:
- NEW LISTING
- Beds:
- 3
- Lot size:
- 5 Acres
- Baths:
- 3.00
- MLS#:
- 60353148
ADDITIONAL INFORMATION
Welcome home to this beautifully landscaped, private, and peaceful 5 acre estate. This home is a car-lovers dream come true with a finished 3 car attached garage and a partially finished 4 car detached garage with a huge loft and oversized doors. Natural views from every window add to the beauty and charm of this meticulously maintained colonial. Updates include a beautifully refreshed gourmet kitchen with granite countertops, cheerful sunroom with skylight, striking custom cedar ceiling in the great room, and spacious Trex deck with newer built-in hot tub. Master bedroom updates include vaulted wood ceilings, skylights, cozy reading nook, wood-burning stove, giant bonus room off master with skylights and hidden stairway to garage. This beautifully maintained home also boasts a whole house generator, newer garage doors, central vacuum, finished basement with fireplace, and much more! Endless possibilities and room for a home business and plenty of space for entertaining. Make a viewing appointment today! OPEN HOUSE 1-3 S
- Type:
- Single Family
- Sq.Ft.:
- 3,827
- Status:
- NEW LISTING
- Beds:
- 4
- Lot size:
- 0.46 Acres
- Baths:
- 3.00
- MLS#:
- 60353013
- Subdivision:
- STEEPLECHASE OF NORTHVILLE SUB NO 1
ADDITIONAL INFORMATION
Welcome to Steeplechase, a charming and well-established neighborhood in Northville, known for its picturesque setting and family-friendly community with sidewalks.� Pride of ownership shines through as you enter noticing the beautifully landscaped yard and pillared entry with porch and sitting area. Brand new appliances and new roof 2023! The two story foyer greets you along with hardwood floors, neutral colors, and a dramatic curved staircase.� Living room offers octagon shaped bump out which opens up to formal living room and dining room with chair molding and custom ceiling. Enjoy cooking in the gourmet kitchen with brand new appliances, center island and breakfast nook that offers skylights, large windows and doorwall leading to brand new deck. Family room features gas fireplace, recessed lighting and second staircase leading to upper level. Large master suite with sitting area, walk in closet and private bath with soaking tub and shower. Walkout basement with paver patio is just awaiting your finishing touches.� Walking distance to 2 pools, clubhouse and fitness center! Award winning Northville schools!
$575,000
38627 SOUTHFARM Northville, MI 48167
- Type:
- Single Family
- Sq.Ft.:
- 2,833
- Status:
- NEW LISTING
- Beds:
- 4
- Lot size:
- 0.46 Acres
- Baths:
- 3.00
- MLS#:
- 60352961
- Subdivision:
- MEADOWBROOK HILLS
ADDITIONAL INFORMATION
Location, Location, Location!! Stunning Colonial located in Prestigious Meadowbrook Hills on the four corners of Northville, Farmington Hills, Livonia, and Novi. Lovingly maintained by the sellers, this home showcases thoughtful care in every corner! Open layout with an abundance of natural light throughout. Beautiful fully updated kitchen including countertop, stainless-steel appliances, wet bar, and backsplashes 2024, Light fixtures throughout the house 2024, Bathrooms 2024, Freshly painted interior and exterior 2024, Brand new Sidings 2024, Patio and driveway 2020, landscape 2021, AC 2019, Furnace 2017, roof 2015, Window's functional warranty available for the new owner. (Please check the list of renovation and updates attached to the listing). Laundry hook ups are ready for use on the main floor (behind the drywall). Private backyard to relax and enjoy your summer gatherings. Conveniently located close to expressways, shopping, Costco, and restaurants! This renovated home provides the perfect opportunity to embrace a comfortable lifestyle. (Meticulous and detail-oriented owner!!)
$575,000
787 Springfield Northville, MI 48167
- Type:
- Single Family
- Sq.Ft.:
- 2,485
- Status:
- NEW LISTING
- Beds:
- 4
- Lot size:
- 0.27 Acres
- Baths:
- 3.00
- MLS#:
- 60352555
- Subdivision:
- LEXINGTON COMMON NORTH
ADDITIONAL INFORMATION
Wonderful colonial in one of Northville's most sought after neighborhoods, Lexington Commons. Picture perfect location backing up to 10 acre park which includes playgrounds, climbing trees, deer sightings, and ice skating. Welcoming double door entry with hardwood floors lead to dining room and flow into recently remodeled kitchen. Kitchen features granite counters, stainless steel appliances, pantry with storage space and separate breakfast nook with ceiling fan and doorwall that leads to deck. Family room with natural fireplace. Neutral paint throughout upper level bedrooms and finished basement with plenty of built in storage. Other updates include new roof and siding 2024, furnace, A/C and updated bathrooms. Family friendly community featuring sidewalks, neighborhood egg hunts, progressive dinners and more. 10 minute bike ride to Maybury State Park and award winning Northville schools! Walkable distance to Hillside Middle School, Tom Holzer stadium, and downtown Northville which is full of restaurants, shopping, entertainment and more!
- Type:
- Condo
- Sq.Ft.:
- 976
- Status:
- Active
- Beds:
- 2
- Baths:
- 2.00
- MLS#:
- 60352221
- Subdivision:
- WAYNE COUNTY CONDO SUB PLAN NO 655
ADDITIONAL INFORMATION
Welcome to this fantastic, well maintained 2 bedroom, 2 full bath upper level ranch-style condo in desirable Northville. The spacious living room features an attached dining area & access to the private balcony. A nicely updated kitchen provides SS appliances, granite counters and plenty of storage space. Primary bedroom features a large walk in closet and updated bath. Second full bath is also updated, and includes in-unit laundry. Quiet end unit condo with assigned carport + extra parking conveniently located across from the condo. Association fee covers snow removal, trash & water. Immediate occupancy. Don't wait on this one! Call today for more information.
$79,900
9600 ASTOR Northville, MI 48167
- Type:
- Single Family
- Sq.Ft.:
- 1,568
- Status:
- Active
- Beds:
- 3
- Lot size:
- 0.1 Acres
- Baths:
- 2.00
- MLS#:
- 60352004
- Subdivision:
- NORTHVILLE CROSSING VENTURE
ADDITIONAL INFORMATION
Discover the charm of comfortable living in this delightful 3-bedroom, 2-bathroom manufactured home nestled in the tranquil Northville Crossing Manufactured Home Park. Built in 2013, this residence offers an engaging open concept layout, perfect for modern lifestyles. Entertain guests with ease in the expansive living room with beautiful trey ceilings. The spacious kitchen has ample counter space and an adjoining dining area. A separate laundry room adds a touch of practicality. Retreat to the privacy of the primary bedroom, complete with an ensuite bathroom for ultimate convenience. All appliances come included, ensuring you are perfectly set up from day one. South Lyon schools and minutes from historic downtown Northville. The community offers an inground pool, walking trails, playground, basketball courts, tennis courts, fitness center and clubhouse. Lot Rent is $706 per month. There are no property taxes on the house. Pets are allowed. NOTE: Buyers must be approved by the community after an accepted offer. Manufactured home loans are accepted. (Please reach out to me if you need a contact for a Manufactured home loan). BATAVI.
$624,000
17535 RIDGE Northville, MI 48168
- Type:
- Land
- Sq.Ft.:
- n/a
- Status:
- Active
- Beds:
- n/a
- Lot size:
- 2.02 Acres
- Baths:
- MLS#:
- 60351838
ADDITIONAL INFORMATION
Absolutely gorgeous 2.02 acre build site with Northville Schools and Lake Views. Build your custom home with Mike Miller Building Company. The perfect blend of City and Country with Top Notch Northville Schools. Prime Northville Township Residential Lot: Urban Convenience Meets Rural Tranquility. Chefs Kitchen & Massive Island, Quartz counters and Stainless Appliances. Eight ft solid doors throughout, Andersen Windows, hardwoods in the foyer, great room, kitchen and dining Room. Customize to your liking.
- Type:
- Single Family
- Sq.Ft.:
- 2,872
- Status:
- Active
- Beds:
- 4
- Lot size:
- 0.32 Acres
- Baths:
- 3.00
- MLS#:
- 70439916
ADDITIONAL INFORMATION
CHARMING TWO-STORY COLONIAL IN NORTHVILLE'S SOUGHT-AFTER WALNUT RIDGE COMMUNITY OFFERS AN ENTICING COMBINATION OF ELEGANCE AND FUNCTIONALITY. BUILT BY PULTE IN 2014 AND BOASTING NUMEROUS UPGRADES, THE HOME FEATURES A MAGNIFICENT BRICK AND STONE ELEVATION AND SITS ON A PEACEFUL 0.3-ACRE LOT. CONVENIENCE MEETS LUXURY FROM THE MOMENT YOU ARRIVE WITH A SPACIOUS 3-CAR SIDE DISCHARGE GARAGE, OFFERING AMPLE PARKING AND STORAGE FOR ALL YOUR VEHICLES AND GEAR. STEP INSIDE AND BE GREETED BY ELEGANT WAINSCOTING AND FINE WOODWORK, FURTHER ELEVATED BY SOPHISTICATED CROWN MOLDING ON THE MAIN LEVEL. A RARE FIND, THE FIRST-FLOOR PRIMARY SUITE IS PERFECT FOR THOSE SEEKING SINGLE-LEVEL LIVING. IMAGINE UNWINDING IN YOUR SPACIOUS BEDROOM WITH A BEAUTIFUL TRAY CEILING, LUXURIOUS BATHROOM, AND
$1,395,000
19411 MAYBURY Northville, MI 48167
- Type:
- Single Family
- Sq.Ft.:
- 4,203
- Status:
- Active
- Beds:
- 4
- Lot size:
- 0.99 Acres
- Baths:
- 5.00
- MLS#:
- 60351663
ADDITIONAL INFORMATION
Welcome to your dream home, a stunning custom-built masterpiece that defines luxury living. This exceptional residence spans 4,203 square feet and features four spacious bedrooms, three full baths, and two half baths, all crafted with high-end finishes. The elegant brick exterior and solid mahogany front doors invite you into a world of sophistication. Inside, the expansive two-story great room embodies open-concept living, flooded with natural lightââ?¬â??perfect for entertaining. The gourmet kitchen is a chef's delight, equipped with top-tier appliances and custom cabinetry. Relax in a private study adorned with rich cherry wood paneling. For entertainment enthusiasts, the media room features a built-in projector, surround sound, and a wet barââ?¬â??ideal for movie nights. The second floor includes a retreat-like primary bedroom with a private sitting area, custom closets, and three additional spacious bedrooms offering ample closet space. Step outside to your private oasis, featuring a beautifully landscaped yard, a serene pond, and a spacious deck with pavers and wrought iron. It is perfect for outdoor entertaining. The built-in grill makes hosting summer barbecues effortless. Situated on a one-acre corner lot within an exclusive 20-acre subdivision of just 15 homes, this property offers unparalleled privacy and a picturesque up-north setting. The 4-car garage includes a 2-car drive-through, high lift ceilings, and additional workshop spaceââ?¬â??ideal for car enthusiasts. Further highlights include a first-floor laundry, water softener, and a garage wired for 220v for electric vehicle charging, with generator readiness for peace of mind. Enjoy the natural beauty of Maybury State Park right in your backyard, providing a serene environment for your family. Take advantage of this rare opportunity to own a remarkable custom-built home that combines luxury, comfort, and an idyllic setting. This is not just a house; it's a lifestyle. Northville Schools
- Type:
- Single Family
- Sq.Ft.:
- 2,872
- Status:
- Active
- Beds:
- 4
- Lot size:
- 0.32 Acres
- Year built:
- 2014
- Baths:
- 2.10
- MLS#:
- 81024057470
- Subdivision:
- Walnut Ridge
ADDITIONAL INFORMATION
CHARMING TWO-STORY COLONIAL IN NORTHVILLE'S SOUGHT-AFTER WALNUT RIDGE COMMUNITY OFFERS AN ENTICING COMBINATION OF ELEGANCE AND FUNCTIONALITY. BUILT BY PULTE IN 2014 AND BOASTING NUMEROUS UPGRADES, THE HOME FEATURES A MAGNIFICENT BRICK AND STONE ELEVATION AND SITS ON A PEACEFUL 0.3-ACRE LOT. CONVENIENCE MEETS LUXURY FROM THE MOMENT YOU ARRIVE WITH A SPACIOUS 3-CAR SIDE DISCHARGE GARAGE, OFFERING AMPLE PARKING AND STORAGE FOR ALL YOUR VEHICLES AND GEAR. STEP INSIDE AND BE GREETED BY ELEGANT WAINSCOTING AND FINE WOODWORK, FURTHER ELEVATED BY SOPHISTICATED CROWN MOLDING ON THE MAIN LEVEL. A RARE FIND, THE FIRST-FLOOR PRIMARY SUITE IS PERFECT FOR THOSE SEEKING SINGLE-LEVEL LIVING. IMAGINE UNWINDING IN YOUR SPACIOUS BEDROOM WITH A BEAUTIFUL TRAY CEILING, LUXURIOUS BATHROOM, ANDPAMPERING WALK-IN CLOSET. CONTINUING ON THE MAIN LEVEL, THE SEAMLESS FLOW FROM THE GREAT ROOM TO THE DINING AREA AND KITCHEN EXEMPLIFIES THE HOME'S FUNCTIONAL DESIGN. THE KITCHEN BOASTS AN UPGRADED, EXPANSIVE ISLAND, GRANITE COUNTERTOPS, STAINLESS STEEL APPLIANCES, AND A STYLISH TILED BACKSPLASH. UPSTAIRS, THREE ADDITIONAL BEDROOMS PROVIDE COMFORTABLE SPACES FOR FAMILY AND GUESTS, WITH A CONVENIENTLY LOCATED FULL BATH NEARBY. THE MASSIVE UNFINISHED BASEMENT WITH INSULATION PRESENTS NEARLY 2,000 SQUARE FEET OF POTENTIAL, A BLANK CANVAS AWAITING YOUR FINISHING TOUCH TO CREATE YOUR DREAM SPACE. EXTEND YOUR LIVING AREA OUTDOORS WITH A BEAUTIFUL $40K BRICK-PAVED PATIO, PERFECT FOR ENTERTAINING OR SIMPLY RELAXING. FRESH INTERIOR PAINT AND RECENTLY ADDED GRAVEL ENHANCE THE HOME'S CURB APPEAL AND ENSURE A MOVE-IN-READY EXPERIENCE. EXPERIENCE THE PERFECT BLEND OF ELEGANCE, COMFORT, AND MODERN CONVENIENCE IN THIS REMARKABLE HOME. AS-IS CONDITION. INFORMATION DEEMED RELIABLE BUT NOT GUARANTEED.
ADDITIONAL INFORMATION
Welcome Home to Elegance and Charm! Step into this beautifully updated 3-bedroom, 1.5-bathroom condo, a blend of classic character and modern flair. Gleaming new hardwood floors flow throughout, complemented by the sophisticated black-and-white Harvey Maria tile, imported from England, for a unique touch. This home shines with brand-new chandeliers in the dining room and upstairs, alongside updated lighting that brightens every corner. You'll love the detailed 5-inch moldings that add warmth and character throughout. Enjoy the convenience of amenities covered by the association fee, including access to a clubhouse, pool, beach, and services like trash, water, and grounds maintenance. Make this charming and stylish condo yours todayââ?¬â??schedule a viewing to experience its beauty firsthand!
- Type:
- Single Family
- Sq.Ft.:
- 1,718
- Status:
- Active
- Beds:
- 4
- Lot size:
- 0.17 Acres
- Baths:
- 4.00
- MLS#:
- 70439776
ADDITIONAL INFORMATION
Welcome home to this spacious 4-bedroom, 4-bath (2 full) home in a quiet walkable neighborhood in the beautiful City of Northville. Walking distance to downtown, parks, & schools. A private oasis awaits in the fenced backyard perfect for entertaining with included large hot tub, gazebo, stone walks & brick patio, plus storage shed. Enter to front living room w/ wood floors, large window, & glass double doors. Large Kitchen w/ GE slate stainless appliances, custom cabinets, & movable island opens to Family room & Dining area w/ lots of light & views of the backyard. Adjacent updated guest half bath w/granite & glass bowl sink. Primary bedroom on first floor w/ 3 closets + addtl bedroom, both w/ hardwood floors. Adjacent remodeled full main bath has granite vanity & *heated* tile floors,
$1,130,000
18585 STEEP HOLLOW Northville, MI 48168
- Type:
- Single Family
- Sq.Ft.:
- 3,900
- Status:
- Active
- Beds:
- 4
- Lot size:
- 1.06 Acres
- Baths:
- 6.00
- MLS#:
- 60351260
- Subdivision:
- STONEWATER SUB NO 2
ADDITIONAL INFORMATION
Must-see Stonewater colonial on private cul-de-sac! Custom built home. Grand foyer entrance leading to 2-story great room with floor to ceiling windows and gas fireplace. Hardwood throughout most of 1st Floor. Private office with French doors and built-in shelves. Gourmet kitchen with granite, cherry cabinets, Sub-Zero fridge and large walk-in pantry. Master suite with tray ceiling, make-up rm leading to expansive WIC and master bath with jacuzzi tub and standing shower. Finished Lower level with rec rm, wet bar, theater room and workout room. New interior paint (2024), roof (2023), exterior paint (2023), furnace remodel (2020) and landscaping (2016). Sought after Northville schools. Close to downtown Northville, shopping, restaurants and easy highway access.
- Type:
- Single Family
- Sq.Ft.:
- 2,217
- Status:
- Active
- Beds:
- 3
- Lot size:
- 1.07 Acres
- Baths:
- 3.00
- MLS#:
- 60350970
- Subdivision:
- MEADOWBROOK ESTATES SUB
ADDITIONAL INFORMATION
Nestled on a beautifully wooded 1.07-acre lot in the highly sought-after Northville area, this elegant 2,217 sq ft Tudor-style ranch is a rare find. Featuring 3 spacious bedrooms, 2.5 baths, and a full basement, this property combines charm, privacy, and sophistication. Step inside to find exquisite, ornate finishes, including stained glass French doors, a gorgeous gas fireplace, and beautiful wood beams on a vaulted ceiling. The spacious primary suite boasts a large walk-in closet, providing ample storage space. The home�s layout balances open spaces and private areas, ideal for both entertaining and everyday living. The expansive 2.5-car garage offers plenty of room for vehicles and storage, and the full basement provides endless possibilities, whether for additional living space, a workshop, or a recreation area. Outside, you�ll be surrounded by nature, enjoying the serenity of a private wooded setting that feels like a retreat while still close to Northville�s amenities. Plenty of storage is available outside as well, with a large shed with electricity. This unique property is a must-see for anyone seeking a balance of charm, privacy, and convenience. Don�t miss out on this extraordinary Northville opportunity!
$859,900
900 ANDOVER Northville, MI 48167
- Type:
- Single Family
- Sq.Ft.:
- 3,494
- Status:
- Active
- Beds:
- 4
- Lot size:
- 0.38 Acres
- Baths:
- 4.00
- MLS#:
- 60350969
- Subdivision:
- PHEASANT HILLS NO 1
ADDITIONAL INFORMATION
Spacious Cape Cod with Great Floorplan and Gorgeous views Throughout! Located in the Highly Acclaimed Northville School District! Great Location within walking distance to Downtown Northville! This home features recently finished hardwood floors in Hallway, Kitchen, and Nook. There is also newer carpet throughout the first and second floors. Kitchen with Many Windows Facing Gorgeous Backyard. Family room and Library with Dual Gas Fireplace. Living Room with Additional Fireplace. First Floor Primary Suite with Loft Accessible through Hidden Bookshelf Door. Loft is Used for Additional Study/Library. Gorgeous Finished Lower Level with Walk-0ut, Exercise Room, Full Bathroom, Storage Room, and Additional Bedroom. Take advantage of the opportunity to make this your new home and get ready to experience the best of Northville living! Data Approximate.
$484,900
39784 GLENVIEW Northville, MI 48168
- Type:
- Condo
- Sq.Ft.:
- 1,811
- Status:
- Active
- Beds:
- 3
- Baths:
- 2.00
- MLS#:
- 60350635
- Subdivision:
- COUNTRY CLUB VILLAGE OF NORTHVILLE II
ADDITIONAL INFORMATION
You keep asking for it, and we have delivered - a beautifully maintained ranch in the areaâ��s most desirable condo community, Country Club Village of Northville! � Enjoy true One Story Living in the most popular neighborhood around! � � This is truly a prime location, tucked deep in a cul-de-sac, within the Northville school district section of the neighborhood. � All neutral colors throughout, granite counters in the kitchen, and a massive basement/lower level. Also, an amazing benefit that most ranch listings have not had this year � - almost every single window in the home has been replaced, along with both door-walls being replaced! The windows and doorwalls alone would cost Tens of thousands of dollars! The primary bathroom has also been refreshed with new tile flooring and an updated zero barrier, walk in shower!� This is a True 3 Bedroom condo and 3rd bedroom is currently used as office/den. The list of amenities goes on and on! Make sure to see this one soon, because it is sure to sell quickly and you will not want to miss out!�
$2,395,000
49825 9 MILE Northville, MI 48167
- Type:
- Single Family
- Sq.Ft.:
- 4,572
- Status:
- Active
- Beds:
- 4
- Lot size:
- 2.11 Acres
- Baths:
- 6.00
- MLS#:
- 60350672
ADDITIONAL INFORMATION
New Construction Estate on 2.11 Acres, in Novi with Northville Schools. Features Custom Iron Front Doors, Open Floor Plan w/10� & 11� Ceilings on 1st Floor. Chefs Kitchen Features Gourmet 2-Sided Waterfall Island, Pendent Lighting, Quarts Countertops with Full Quarts Backsplash, 48inch Monogram Range, Range Pot Filler, SS Insert Hood Vent, 48� Monogram Refrigerator, Monogram Drawer Microwave, Dishwasher, & Wine Cooler. Solid Wood Soft Close Cabinets w/LED Under Cabinet Lighting. Large Custom Walk-in Pantry. Hardwood Floors & Crown Moldings. Nook w/Exposed Wood Beams, Large 3 Panel Bi-Fold Door Leading to Private Covered Patio, Natural Wood Buring Fireplace, Perfect for Making S�mores, Bead-Fir Ceiling and over 200� Deep Back yard. Family Room Offers Tons of Natural Light, Remote Operated Linear Gas Fireplace w/Color Select LED Lit Glass, Custom Built-ins, & Coffered Ceiling. Flex Room w/Wood Stepped Ceiling and Crown Moldings. Elegant Dining Room w/Accent Wall Featuring Accent Lights. Butlers Area with Opening to Gathering Space. 2 Story Iron Spindle Staircase with Designer Walls. Step Up to the Primary Suite w/Gas Fireplace, Designer Wall, Step Ceiling, & Tons of Natural Light. Primary Spa/Bath Features Massive Custom Euro Shower w/Dual Rain Heads, LED Lit Shower Niche & Under Vanities WAC Lighting, Extensive Custom Mosaic Tile Work, Solid Free-Stand Soaking Tub, Free-Standing Tub Filler, & Linen Closet. Custom Wrap Around Walk-in Closet w/built in Shelving & Hardwood Flooring. Three Additional Large Bedrooms with Their Own Full Bath, and Custom Closets. Huge Second Floor Laundry Room with GE Profile Front Load WIFI Washer & Gas Steam Dryer. Large Loft. Custom Night Lights Throughout Home. 9� Basement Ceiling & Egress Window. Beaded Board Porch Ceiling w/Recessed Lighting. 4 Car Side Entry Attached Garage with MyQ. Separate First & Second Floor High Efficiency Furnaces & A/C Units. Tankless Hot Water Heater. Dimensional Shingles, Anderson Windows, 4 Car Garage.
$789,000
48850 FREESTONE Northville, MI 48168
- Type:
- Single Family
- Sq.Ft.:
- 2,900
- Status:
- Active
- Beds:
- 4
- Lot size:
- 0.25 Acres
- Baths:
- 4.00
- MLS#:
- 60350284
- Subdivision:
- WAYNE COUNTY CONDO SUB PLAN NO 860 (NORTHVILLE TWP
ADDITIONAL INFORMATION
OPEN HOUSE Sat 12-2PM & Sun 11/3 1-3PM. Welcome to this exquisite 4 bedroom, 3.5 bath colonial in the sought-after Arcadia Ridge Subdivision of Northville, offering nearly 4,400 SF of finished living space! As you enter, you're greeted by a grand two-story foyer that sets the tone for the abundant space and natural light this home offers. The main floor features hardwood floors that flow seamlessly throughout all spaces. The heart of the home, the kitchen, showcases sleek quartz countertops, a stylish tiled backsplash, and stainless steel appliances, including newer refrigerator, hood & dishwasher. Adjacent to the kitchen, the impressive two-story great room boasts floor-to-ceiling windows, flooding the space with natural light and providing a picturesque view of the backyard. Retreat to the living room for a place to quietly sit and read or enjoy your morning coffee. the elegant formal dining room tastefully designed with a bay window and wainscoted walls. Enjoy views of the backyard while working from home in the first floor study. Upstairs you find the spacious primary bedroom with a vaulted ceiling, featuring an en suite bath with two walk-in closets, offering ample storage. You will also find 3 other nice sized bedrooms and upper level bridge overlooking the foyer and great room. The finished basement is a true gem, complete with a kitchenette & bar seating, an entertainment area, a game room, and a versatile flex room, would be perfect for an exercise space. No shortage of storage w/ tons of shelving in the utility area & deep garage offering space for bikes & toys. Step outside from your kitchen to the brick paver patio surrounded by mature landscaping offering you privacy and tranquility. Other updates include newer AC and tankless hot water installed. As part of a vibrant community, you'll enjoy access to a community pool and playground, and close to hiking/biking trails. Close to Ridgewood Elementary. Don�t miss the opportunity to make this beautiful home yours!
$1,725,000
44444 THORNAPPLE Northville, MI 48168
- Type:
- Single Family
- Sq.Ft.:
- 5,500
- Status:
- Active
- Beds:
- 5
- Lot size:
- 2.03 Acres
- Baths:
- 5.00
- MLS#:
- 60350196
ADDITIONAL INFORMATION
Price drop due to market shift. Welcome to 44444 Thornapple Ln, Northville, MIââ?¬â??your dream home awaits! Built in 2023, this stunning new construction offers 5,500 sq ft of luxurious living space on a spacious 2.03-acre lot. Boasting 5 bedrooms and 4.5 bathrooms, this home is designed for comfort and convenience. Step inside to discover an open and airy floor plan, perfect for modern living. The first floor features a guest bedroom ensuite, ideal for visitors or multi-generational living. Upstairs, the expansive primary suite offers a private balcony, a luxurious ensuite, and a peaceful retreat. The second floor also includes three additional bedrooms: a Jack and Jill bedroom with a shared ensuite and a charming princess suite with its own ensuite. A dedicated theater room on this level provides the perfect space for movie nights and entertainment. The gourmet kitchen is a chef's delight with high-end appliances, custom cabinetry, and a large island, perfect for entertaining. The adjoining living and dining areas flow seamlessly, creating an inviting atmosphere for gatherings. Additional highlights include an unfinished walkout basement, offering endless potential for customization, and ample outdoor space for recreation and gardening. Location is key, and this home is perfectly situated within walking distance to downtown Northville, where you can enjoy charming shops, restaurants, and community events. Hines Park, just across the street, provides scenic walking trails, picnic areas, and recreational activities for outdoor enthusiasts. Don't miss this rare opportunity to own a piece of luxury in a prime location. Schedule your private tour today and experience the best of Northville living at 44444 Thornapple Ln!
$1,030,245
51266 SUMMER BREEZE Northville, MI 48167
- Type:
- Single Family
- Sq.Ft.:
- 4,366
- Status:
- Active
- Beds:
- 4
- Lot size:
- 0.39 Acres
- Baths:
- 4.00
- MLS#:
- 60350201
- Subdivision:
- OAKLAND COUNTY CONDO PLAN NO 2312 WINDRIDGE ESTATE
ADDITIONAL INFORMATION
Welcome home to the spectacular "Sequoia" at Windridge Estates. Fabulous location with protected wetlands behind it! Modern "Prairie" elevation has an Ambassador Kitchen with huge island, quartz countertops, cabinets stacked to the ceiling. 36" gas cooktop. Fantastic pocket office off kitchen with window and cabinets. Great space for recipe storage, mail, kids to do homework. Butlers pantry complete with wine room leads to formal dining room with hardwood floors. Great room with 11 ft tray ceiling and windows to enjoy the sunshine and nature views or just settle in with a good book in front of your gas fire place. First floor study and formal dining room flank the spacious foyer as you enter. Upstairs offers a raised loft, perfect as an extra family space or office! Primary bedroom with private bath with double sinks, private commode, and oversized shower, plus access to enormous walk in closet! Bedrooms 2 and 3 share access to Jack & Jill bath with private commode/shower area, and double sinks. Bedroom 4 with private bath and tons of closet space. ! With a 10-11 month build time you can be home just in time for the start of school! Until the home is completed, please visit us at our decorated Sequoia model. Photos shown are of decorated model and not actual home.
$209,900
19171 SURREY Northville, MI 48167
- Type:
- Condo
- Sq.Ft.:
- 1,177
- Status:
- Active
- Beds:
- 2
- Baths:
- 2.00
- MLS#:
- 60349845
- Subdivision:
- WAYNE COUNTY CONDO SUB PLAN NO 204
ADDITIONAL INFORMATION
NORTHVILLE 2 B/R END UNIT GROUND FLOOR RANCH WITH A NEW FURNACE, A/C AND HOT WATER HEATER (ALL UNDER 2 YEARS OLD). THIS HOME IS BEING REPAINTED IN LIVING AND DINING ROOMS, KITCHEN, HALLWAY, BEDROOMS AND BATHROOMS. CARPET TO BE REPLACED UPON A NON-CONTINGENT SALE. ALL APPLIANCES STAY INCLUDING THE WASHER, DRYER AND COUNTER MICROWAVE. PRIVATE PATIO, POOL AND CLUBHOUSE NEARBY. MINUTES FROM DOWNTOWN NORTHVILLE AND THE LIVONIA ENTERTAINMENT AND SHOPPING CORRIDOR.
- Type:
- Land
- Sq.Ft.:
- n/a
- Status:
- Active
- Beds:
- n/a
- Lot size:
- 0.3 Acres
- Baths:
- MLS#:
- 70438253
ADDITIONAL INFORMATION
Great opportunity on a vacant parcel, with plans already drawn to develop a five unit condo complex!

Provided through IDX via MiRealSource. Courtesy of MiRealSource Shareholder. Copyright MiRealSource. The information published and disseminated by MiRealSource is communicated verbatim, without change by MiRealSource, as filed with MiRealSource by its members. The accuracy of all information, regardless of source, is not guaranteed or warranted. All information should be independently verified. Copyright 2024 MiRealSource. All rights reserved. The information provided hereby constitutes proprietary information of MiRealSource, Inc. and its shareholders, affiliates and licensees and may not be reproduced or transmitted in any form or by any means, electronic or mechanical, including photocopy, recording, scanning or any information storage and retrieval system, without written permission from MiRealSource, Inc. Provided through IDX via MiRealSource, as the “Source MLS”, courtesy of the Originating MLS shown on the property listing, as the Originating MLS. The information published and disseminated by the Originating MLS is communicated verbatim, without change by the Originating MLS, as filed with it by its members. The accuracy of all information, regardless of source, is not guaranteed or warranted. All information should be independently verified. Copyright 2024 MiRealSource. All rights reserved. The information provided hereby constitutes proprietary information of MiRealSource, Inc. and its shareholders, affiliates and licensees and may not be reproduced or transmitted in any form or by any means, electronic or mechanical, including photocopy, recording, scanning or any information storage and retrieval system, without written permission from MiRealSource, Inc.

The accuracy of all information, regardless of source, is not guaranteed or warranted. All information should be independently verified. This IDX information is from the IDX program of RealComp II Ltd. and is provided exclusively for consumers' personal, non-commercial use and may not be used for any purpose other than to identify prospective properties consumers may be interested in purchasing. IDX provided courtesy of Realcomp II Ltd., via Xome Inc. and Realcomp II Ltd., copyright 2024 Realcomp II Ltd. Shareholders.
