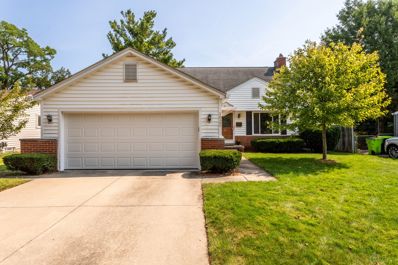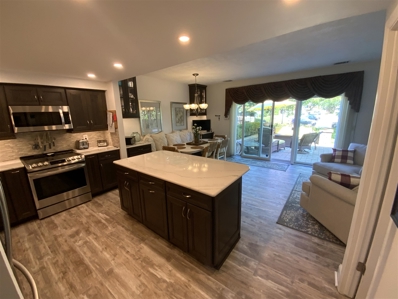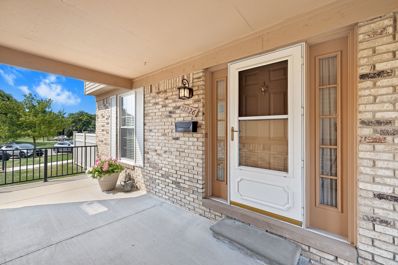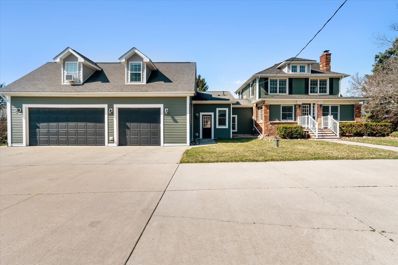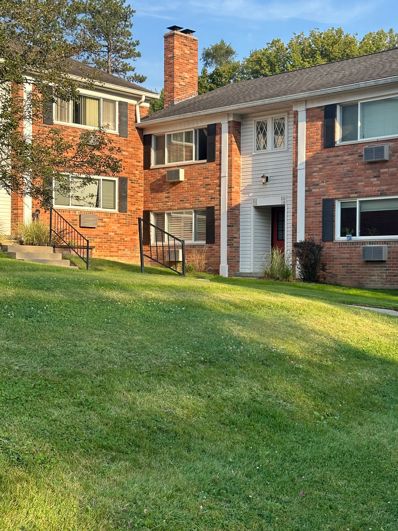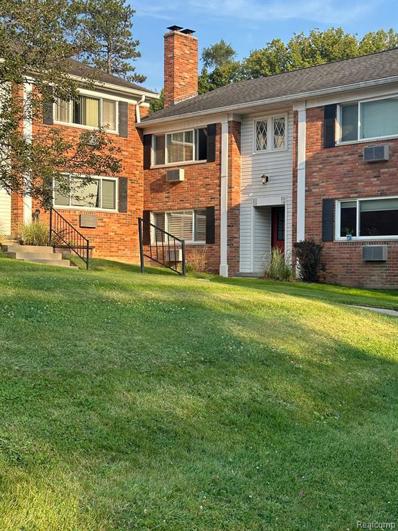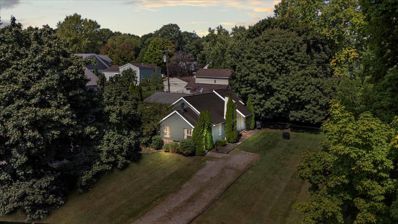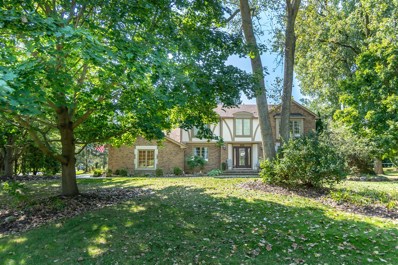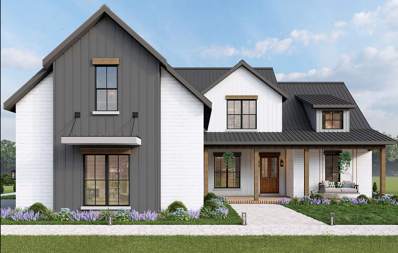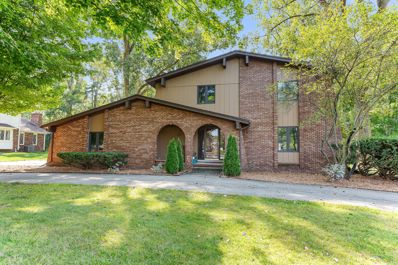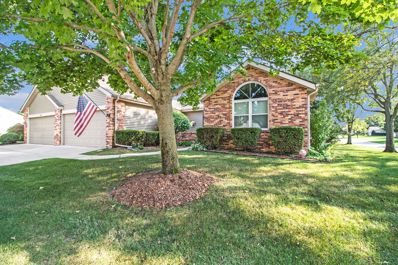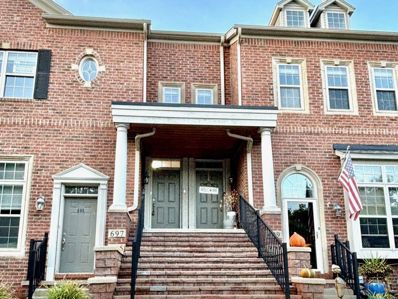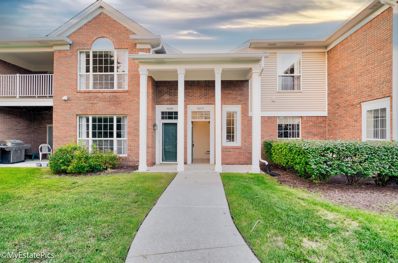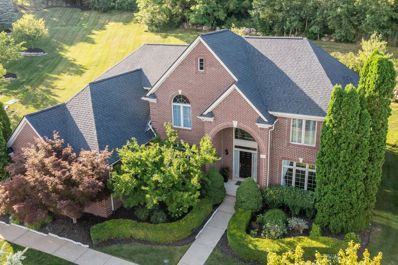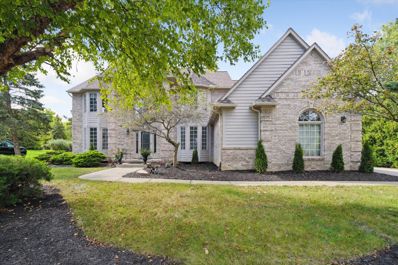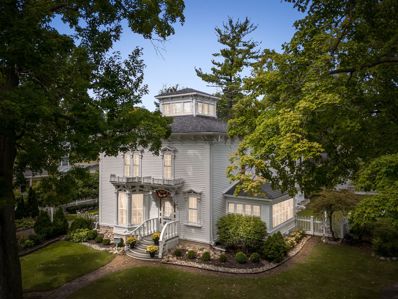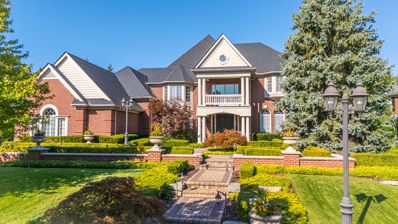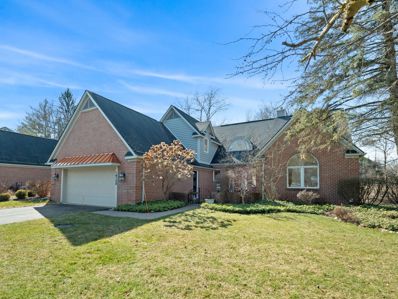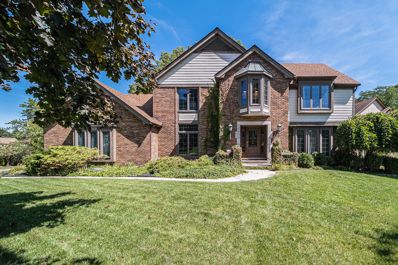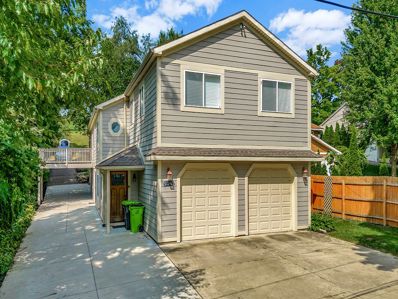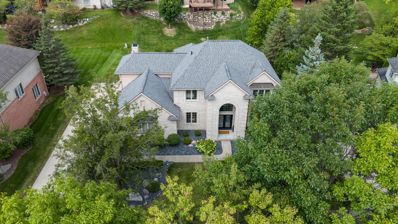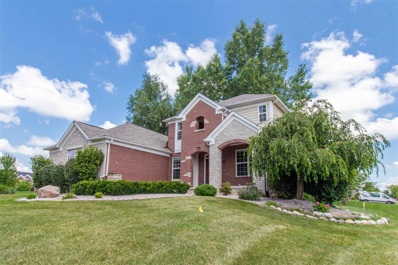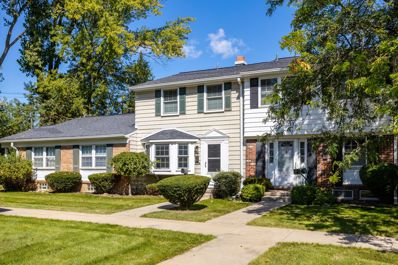Northville MI Homes for Sale
- Type:
- Condo
- Sq.Ft.:
- 1,380
- Status:
- NEW LISTING
- Beds:
- 3
- Baths:
- 2.00
- MLS#:
- 60340128
- Subdivision:
- HIGHLAND LAKES COND
ADDITIONAL INFORMATION
Pond front, 3 bedroom, 1.5 bath 2 story condo features renovated interior with new carpet, paint, lighting, main floor 1/2 bath and finished basement. Bright kitchen with light cabinets, ceramic tiled flooring and recessed lighting. Separate dining room, opens to great room with fireplace with decorative mantle and shelving. Doorwall to patio overlooking swan lake. large Primary suite overlooking lake and 2 large kids rooms. Main bath with granite counters and newer sink. Finished basement with den workspace and rec room. Plenty of storage space.
$400,000
1022 CANTERBURY Northville, MI 48167
- Type:
- Single Family
- Sq.Ft.:
- 1,704
- Status:
- NEW LISTING
- Beds:
- 4
- Lot size:
- 0.18 Acres
- Baths:
- 2.00
- MLS#:
- 60339875
- Subdivision:
- YERKES ESTATES SUB NO 3
ADDITIONAL INFORMATION
Beautiful, must-see cape cod in Yerkes Estates! Amazing location near Guernseys, Parmenters, and Downtown Northville. Large living room with cozy fireplace greets you upon entering and flows directly into the dining room. Great kitchen with plenty of counter space. Two bedrooms on 1st floor and two more on 2nd floor. Hardwood throughout most of home. Many updates throughout. All new plumbing and sewer line (2024), furnace, humidifier, A/C, and water heater (2023), garage door and opener (2023), 2nd floor bathroom toilet (2023). Newer family room and living room fireplace doors, fireplace tile, mantles (2016), foyer tile (2016), entry door, storm doors, and 6 panel interior doors (2016), backyard fence, patio, and backyard landscaping (2014), sprinklers (2013), family room and living room Hunter Douglas blinds (2013), gutters (2012), driveway, front porch, walkway, and garage floor (2011). Sought after Northville schools. Easy highway access.
- Type:
- Condo
- Sq.Ft.:
- 1,500
- Status:
- NEW LISTING
- Beds:
- 3
- Lot size:
- 0.05 Acres
- Baths:
- 2.00
- MLS#:
- 70431403
ADDITIONAL INFORMATION
Welcome home to Highland Lakes! This community offers club house, pool, tennis and basketball courts, walking trails as well as lake privileges to three well-maintained lakes and two sandy beaches, for kayaking, paddle boats, fishing and swimming. Association fee covers gas, water, trash, community pool, and grounds maintenance and snow removal. Minutes from downtown Northville, shopping, restaurants, entertainment, and expressways. When you're not out enjoying this beautiful community you can relax in the comfort of your newly remodeled home. Custom cabinets, premium quartz countertops, appliances, furnace, air condition, water heater, carpet, patio, raised flower beds and more! Highly sought after Northville Public School District!
Open House:
Sunday, 9/22 1:00-3:00PM
- Type:
- Condo
- Sq.Ft.:
- 1,490
- Status:
- NEW LISTING
- Beds:
- 3
- Baths:
- 3.00
- MLS#:
- 60339976
- Subdivision:
- GLEN HAVEN CONDO
ADDITIONAL INFORMATION
Are you looking for a great place to call home with no grass cutting or snow shoveling required? Look no further! This, almost 1500 sq ft, Glen Haven condo is nestled within a great spot in the Country Place complex, close to the pool and park and with plenty of parking for guests. Complete with 3 bedrooms, 2.5 bathrooms and a finished basement, it has plenty of space to meet all of your family's needs. Don't forget your private, fenced in patio. Impeccably clean. All this home needs is your personal touch. Furnace and AC replaced in 2020, Hot Water Tank replaced in 2022! Award winning Novi schools. This complex is close to downtown Northville, Maybury State Park, 12 Oaks mall, and plenty of shops and restaurants. Dogs and Cats welcome (2 max). Open House, Sunday, September 22, 1-3pm
$619,000
9950 Oak Pointe Northville, MI 48167
Open House:
Sunday, 9/22 2:00-5:00PM
- Type:
- Single Family
- Sq.Ft.:
- 3,276
- Status:
- NEW LISTING
- Beds:
- 4
- Lot size:
- 3.26 Acres
- Baths:
- 3.00
- MLS#:
- 60339850
ADDITIONAL INFORMATION
Immerse yourself in the charm and comfort of this remarkable home amidst 3.26 acres of scenic land; boasting a wealth of amenities. With a 3.5 car garage, 4 bedrooms, and 3 baths, this property offers ample space to accommodate your every need. Step inside to discover a kitchen that is sure to delight; featuring white cabinetry, granite and wood countertops, and hardwood floors that exude both style and functionality. The large dining area provides the perfect setting for memorable gatherings with family and friends and the addition of a bonus room adds versatility to the home; serving as a playroom/game room, exercise room, or home office to suit your lifestyle. In 2023, the loft area received a transformation with the addition of a barn door, updated staircase carpeting, new vinyl flooring, and a spacious walk-in closet, adding both style and functionality to this versatile living space. Additionally, the entire house was freshly painted in 2022, further enhancing its appeal and creating a cohesive and inviting atmosphere throughout. Outside, a large deck with a gazebo, that was just repainted as of September 2024, sets the stage for outdoor entertaining, providing the ideal spot to enjoy al fresco dining or simply relax and soak in the natural beauty of the land that surrounds you. Additional amenities include a pole barn and backyard shed, offering ample storage space for all your outdoor equipment and recreational gear. Experience the added benefit of low Salem Township taxes, while still obtaining the desirable Northville mailing address. This property offers the perfect blend of rural tranquility and suburban convenience. Don't miss out on this opportunity to make your dream home a reality ââ?¬â?? schedule your showing today and experience the best of country living!
$150,000
525 FAIRBROOK Northville, MI 48167
- Type:
- Condo
- Sq.Ft.:
- 665
- Status:
- NEW LISTING
- Beds:
- 1
- Baths:
- 1.00
- MLS#:
- 60339734
- Subdivision:
- WAYNE COUNTY CONDO SUB PLAN NO 661
ADDITIONAL INFORMATION
Walking distance to downtown Northville to enjoy restaurants. Excellent move-in ready 1 bedroom condo has been completely remodeled with elegant finishes, professionally painted in (2020) A corner unit! Absolutely fantastic location, moments away from restaurants, shopping, coffee shops, bars, playgrounds, community events, bike trails and more. Northville Schools. Association fee includes heat, water, trash, grounds and building maintenance. Additional storage unit in the basement. The only Unit with a Stackable Washer/Dryer inside the condo. This unit may be used as a rental.
- Type:
- Condo
- Sq.Ft.:
- 665
- Status:
- NEW LISTING
- Beds:
- 1
- Year built:
- 1967
- Baths:
- 1.00
- MLS#:
- 20240069240
- Subdivision:
- WAYNE COUNTY CONDO SUB PLAN NO 661
ADDITIONAL INFORMATION
Walking distance to downtown Northville to enjoy restaurants. Excellent move-in ready 1 bedroom condo has been completely remodeled with elegant finishes, professionally painted in (2020) A corner unit! Absolutely fantastic location, moments away from restaurants, shopping, coffee shops, bars, playgrounds, community events, bike trails and more. Northville Schools. Association fee includes heat, water, trash, grounds and building maintenance. Additional storage unit in the basement. The only Unit with a Stackable Washer/Dryer inside the condo. This unit may be used as a rental.
$325,000
46056 SUNSET Northville, MI 48167
Open House:
Saturday, 9/21 12:00-3:00PM
- Type:
- Single Family
- Sq.Ft.:
- 1,300
- Status:
- NEW LISTING
- Beds:
- 3
- Lot size:
- 0.27 Acres
- Baths:
- 1.00
- MLS#:
- 60339628
- Subdivision:
- KNAPP SUB - NTHVL TWNSHP
ADDITIONAL INFORMATION
Looking for the perfect 3 bedroom in the highly desirable neighborhoods of Northville? Your search is over! Nestled on a generous piece of land formed by the combination of two lots in the charming town of Northville, this inviting 3-bedroom, 1-bathroom home offers ample outdoor space and privacy.. The cozy living room features a welcoming fireplace, perfect for relaxing evenings. The lower level boasts beautiful wood floors throughout, adding warmth and character to the home. A unique feature of this property is the additional access to the upper level from the rear, providing flexibility and convenience for any lifestyle. This home is minutes from top-rated schools, trendy cafes, fine dining, shopping, and parks with easy access to major highways! This property is the perfect opportunity to live in luxury while enjoying the vibrant community and convenience of one of the most coveted areas in the city. Schedule your showing today!
- Type:
- Single Family
- Sq.Ft.:
- 2,885
- Status:
- NEW LISTING
- Beds:
- 4
- Lot size:
- 0.49 Acres
- Baths:
- 4.00
- MLS#:
- 70430909
ADDITIONAL INFORMATION
Drive into this Community to find this home tucked in on a large, private homesite. Enter the open foyer to lots of nature light , extensive wood flooring with lots of Trim details. The spacious front room is open to the dining room perfect for entertaining. The kitchen will not disappoint, with beautiful cabinetry, granite, Tile backsplash, wood flooring and SS appliances. Casual eating space overlooking the comfy family room with wood burning fireplace. The primary bedroom has a private ensuite. The main floor study and finished lower level offers lots of living space. Evenings on your deck with lots of nature around this welcome you home.
$1,239,000
46090 Sunset St Northville, MI 48167
- Type:
- Single Family
- Sq.Ft.:
- 2,507
- Status:
- NEW LISTING
- Beds:
- 4
- Lot size:
- 0.28 Acres
- Baths:
- 3.00
- MLS#:
- 60339314
ADDITIONAL INFORMATION
The perfect blend of City and Country with Top Notch Northville Schools. Prime Northville Township Residential Lot: Urban Convenience Meets Rural Tranquility. Discover an exceptional opportunity in sought-after Northville Township. This property boasts the prestigious Northville School District and a peaceful dead end street location. The expansive, 100ft. wide lot, offers flexible building options to suit your vision. Enjoy the convenience of walking distance to vibrant downtown while benefiting from advantageous township tax rates. This versatile property offers the perfect canvas for your dream home. Collaborate with the award-winning team of Mike Miller Building Company (2018 Custom Home Builder of the Year) and TK Design (renowned architect) to create a residence tailored to your budget and lifestyle. Embrace the rare opportunity to enjoy both small-town charm and spacious living in one of Metro Detroit's most desirable communities. This Northville Township residential lot truly offers the perfect blend of city and country living. Buyers take note of the five other custom homes built by Mike Miller Building Company on this wonderful street. TAXES ARE APPROXIMATE AND SUBJECT TO CHANGE. Three car garage option for additional fee. PLEASE DO NOT WALK THE LOT WITHOUT PERMISSION - OWNER HAS DOGS - APPOINTMENT REQUIRED.
$400,000
38649 SOUTHFARM Northville, MI 48167
- Type:
- Single Family
- Sq.Ft.:
- 1,680
- Status:
- NEW LISTING
- Beds:
- 3
- Lot size:
- 0.46 Acres
- Baths:
- 2.00
- MLS#:
- 60339335
- Subdivision:
- MEADOWBROOK HILLS
ADDITIONAL INFORMATION
Welcome to 38649 Southfarm Lane! located in serene Meadowbrook Hills Sub. This is a contemporary 3 bedroom 1.5 bath colonial home that has a open floor plan, three spacious bedrooms upstairs, some of the many features are: updated kitchen with granite counter tops, lots of cabinets and counter top space, new dishwasher, appliance will stay with house, large dining area that opens to kitchen and family room, newer vinyl plank flooring, Pella windows, door wall leads to a nice deck, newer roof 2019 (tear off) furnace and central air 2022, large 840 square foot unfinished basement, nice landscaping, circular driveway, side entry garage, almost a half acre of land (country living in the City) the sub also offers pickle ball / tennis court, baseball field and play ground. outstanding community, close to Schools, shopping and freeways, Northville mailing address and Farmington Schools.
- Type:
- Single Family
- Sq.Ft.:
- 2,975
- Status:
- Active
- Beds:
- 4
- Lot size:
- 0.6 Acres
- Baths:
- 3.00
- MLS#:
- 70430726
ADDITIONAL INFORMATION
Open Floor Plan - Four Bedrooms - Three and half Bathrooms with Quarts counter tops - Designer Kitchen with walk in Pantry, Extra Large Island, Quarts counter tops, Stainless Steel Refrigerator, Stove, Microwave, and Dishwasher. Breakfast nook with Bay windows with 6' x 8' door wall - Library or formal dining room with Crown Molding - Upgraded Hardwood Floors on the first level - Oversized Gas Fireplace in Great Room - Walk in front closet - Large Master Suite with extra windows to bring in the natural light, Make-up area, Walk-in-Closet and a second closet. Extra-large Master Bath with tub and full ceramic shower, double vanity, and linen closet - Second Master Suite with full bath - Second floor laundry room - Extra deep basement with daylight windows and plumb for another bathroom
$434,900
19422 Cardene Northville, MI 48167
- Type:
- Condo
- Sq.Ft.:
- 1,389
- Status:
- Active
- Beds:
- 2
- Baths:
- 3.00
- MLS#:
- 60339038
- Subdivision:
- REPLAT NO 1 OF WAYNE COUNTY CONDO SUB PLAN NO 233
ADDITIONAL INFORMATION
Welcome to this completely move-in ready ranch condo in the desirable Northridge Villas of Northville! The spacious living room boasts a cathedral ceiling, creating an open and airy feel. The large, neutral-toned kitchen features beautiful hardwood floors, granite countertops, tile backsplash, and a cozy breakfast nook. Enjoy indoor-outdoor living with the dining areaââ?¬â?¢s doorwall leading to a large, private deckââ?¬â??perfect for relaxing or entertaining. The generous primary suite offers two closets and an en suite bath with a walk-in shower. A second large bedroom is highlighted by a stunning palladium window and a sizable closet. The main bathroom is beautifully updated, featuring a walk-in shower with floor-to-ceiling tile. The fully finished basement provides even more living space with a huge family room, two additional finished rooms currently being used as an office and third bedroom, plus a full bath with a walk-in shower. Other features include convenient first-floor laundry and an attached two-car garage. Located in a premier Northville location, youââ?¬â?¢ll enjoy the charm of a small-town atmosphere with access to Northvilleââ?¬â?¢s vibrant business district, parks, and trails.
- Type:
- Condo
- Sq.Ft.:
- 1,621
- Status:
- Active
- Beds:
- 3
- Baths:
- 3.00
- MLS#:
- 60338946
- Subdivision:
- OAKLAND COUNTY CONDO PLAN NO 1332
ADDITIONAL INFORMATION
Beautiful luxury townhouse, desirable community & walking distance to downtown Northville! Across the street from Northville Cider Mill & The Winery. Main floor offers wood floors, living room w/ fireplace, dining room & kitchen featuring granite counters. Open, spacious floorplan with vaulted ceilings & skylights, new paint & carpets! A versatile nonconforming 3rd bedroom, half bath, and laundry room complete this level & an attached garage w/ basement storage is below the main floor. Upstairs are two generously-sized bedrooms, two bathrooms & a master with walk-in closet. Extra parking in the back as well as on street. Top rated schools, safe and located near major highways & shopping. Enjoy the vibrant downtown living in your own private retreat. Schedule your showing today!
$279,000
16873 CARRIAGE Northville, MI 48168
- Type:
- Condo
- Sq.Ft.:
- 1,653
- Status:
- Active
- Beds:
- 2
- Baths:
- 2.00
- MLS#:
- 60338802
- Subdivision:
- WAYNE COUNTY CONDO SUB PLAN NO 672
ADDITIONAL INFORMATION
GREAT LOCATION CONDO EXCELLENT NORTHVILLE SCHOOLS IN QUIET NEIGHBORHOOD, SPACIOUS 2nd FLOOR 2 BED 2 BATH CONDO, LARGE OPEN CONDO w/ VAULTED CEILINGS, NEW WINODWS, NEW PAINTING, SPACIOUS GREAT RM W/ FIREPLACE, GOURMET KITCHEN W/CHERRY CABINETS AND GRANITE COUNTER-TOPS, KITCHEN HAS BIG BREAKFAST BAR WITH GRANITE AS WELL. THE DINING AREA OPENS TO A GREAT ROOM. TWO-STORY ENTRY WITH COZY FOYER FOR DISPLAY YOUR ARTWORK. LARGE MASTER SUITE W/ BATH. BOTH BEDROOMS HAVE LARGE WALK-IN CLOSETS. PORCH OFF GREAT ROOM AND MASTER. WALK TO LAKE. CLUBHOUSE W/POOL, PLAYGROUND INCLUDED IN HOA. FAMILY-ORIENTED SUB. ALL NEW APPLIANCE AND NEW AC(2023) and 3 years warranty are transferable to new buyers CLOSE TO GOLF COURSE, DOWNTOWN, HIGHWAYS.
$1,130,000
18585 STEEP HOLLOW Northville, MI 48168
- Type:
- Single Family
- Sq.Ft.:
- 3,900
- Status:
- Active
- Beds:
- 4
- Lot size:
- 1.06 Acres
- Baths:
- 6.00
- MLS#:
- 60338627
- Subdivision:
- STONEWATER SUB NO 2
ADDITIONAL INFORMATION
Must-see Stonewater colonial on private cul-de-sac! Custom built home. Grand foyer entrance leading to 2-story great room with floor to ceiling windows and gas fireplace. Hardwood throughout most of 1st Floor. Private office with French doors and built-in shelves. Gourmet kitchen with granite, cherry cabinets, Sub-Zero fridge and large walk-in pantry. Master suite with tray ceiling, make-up rm leading to expansive WIC and master bath with jacuzzi tub and standing shower. Finished Lower level with rec rm, wet bar, theater room and workout room. New interior paint (2024), roof (2023), exterior paint (2023), furnace remodel (2020) and landscaping (2016). Sought after Northville schools. Close to downtown Northville, shopping, restaurants and easy highway access.
- Type:
- Single Family
- Sq.Ft.:
- 3,542
- Status:
- Active
- Beds:
- 4
- Lot size:
- 0.31 Acres
- Baths:
- 4.00
- MLS#:
- 60338470
- Subdivision:
- RAVINES OF NORTHVILLE SUB
ADDITIONAL INFORMATION
Gorgeous colonial located in the prestigious community of the Ravines of Northville. Stunning Gourmet kitchen with granite island and counter tops, also has 42inch cabinets, All stainless steel appliances. , Upstairs the spacious primary bedroom features a huge walk-in closet, The three additional bedrooms have their own bath with one being a jack and Jill . Spacious 1st floor office, 2 story Family room has a fireplace and soaring ceilings that opens to the kitchen with access to the door wall leading to brick paver and boulders.. 3 car side entry garage. Full basement.. Subdivision has sidewalks.
$1,700,000
404 W DUNLAP Northville, MI 48167
- Type:
- Single Family
- Sq.Ft.:
- 3,522
- Status:
- Active
- Beds:
- 5
- Lot size:
- 0.34 Acres
- Baths:
- 5.00
- MLS#:
- 60338479
- Subdivision:
- ASSR'S NORTHVILLE PLAT NO 6
ADDITIONAL INFORMATION
As you enter this stately home, you'll have your choice of sitting areas: the formal living room with a wood-burning fireplace, an inviting two-story, east-facing gathering room, or a more intimate, windowed sunroom. The eat-in kitchen is equipped with modern appliances seamlessly integrated into the classic design, offering the perfect balance of style and functionality. Contributing to the home's airy and grand feel are its tall ceilings and numerous windows. The extensive woodwork and crown molding preserve much of its original charm. This home features five-bedrooms, and four-and-a-half bathrooms above grade, along with an additional full bathroom in the basement. It includes a potential main-floor primary suite with an attached bath, while the second floor houses the remaining four bedrooms. Above the second story, a private sanctuary offers a view of the quaint neighborhood. Set on about a third of an acre, this property offers a variety of outdoor living spaces. It's just a few blocks' stroll to the vibrant downtown area, where you can enjoy the convenience and fun of a walkable lifestyle. The front lawn offers the perfect spot to watch parades, and when Halloween rolls around, the festivities here are nothing short of spectacular. Here, community and culture are always within reach! Schedule your private tour today!
$1,899,000
17883 STONEBROOK Northville, MI 48168
Open House:
Sunday, 9/22 1:00-3:00PM
- Type:
- Single Family
- Sq.Ft.:
- 5,500
- Status:
- Active
- Beds:
- 5
- Lot size:
- 0.44 Acres
- Baths:
- 6.00
- MLS#:
- 60338253
- Subdivision:
- WOODS OF EDENDERRY SUB NO 4
ADDITIONAL INFORMATION
Nestled in a private cul-de-sac, this 5-bedroom, 4.2-bathroom estate offers 5,500 sq. ft. and an additional 2800 sqft of lower level of finely crafted living space. Built by Cambridge Homes, this residence showcases quality craftsmanship and pride of ownership. Its prime Northville location, just a short walk to Northville High School and local amenities, makes it perfect for families. Rich hardwood floors flow throughout, leading to the stunning great room where floor-to-ceiling windows invite natural light. The main level kitchen is a chef�s dream, featuring custom solid wood cabinetry and newer Thermador appliances, under 10 years old. Luxurious natural stone countertops enhance both kitchens and all bathrooms. Just off the kitchen, the formal dining room with a wet bar is perfect for hosting elegant dinner parties, while a cozy library offers a quiet retreat for reading or working from home. The upper level features a spacious primary suite complete with dual walk-in closets and an expansive, spa-like bathroom. In addition, a versatile loft space provides flexibility for a home office or recreation area. The expansive walk-out lower level offers endless possibilities, including a second fully equipped kitchen, a dance/exercise room with custom spring flooring, a craft room, and a tumbled stone floor. Ideal for entertaining, both inside and out, the home showcases a beautifully crafted stone and brick outdoor entertainment area with an outdoor kitchen, hybrid fireplace, and extensive paver patio. Surrounded by mature trees and professional landscaping, this serene retreat balances elegance with comfort, creating the perfect setting for Northville living.
- Type:
- Condo
- Sq.Ft.:
- 2,380
- Status:
- Active
- Beds:
- 3
- Baths:
- 3.00
- MLS#:
- 60338345
- Subdivision:
- WAYNE COUNTY CONDO SUB PLAN NO 243
ADDITIONAL INFORMATION
Everything is done for you in this gorgeous condo with first floor primary suite! This updated, modern Smart Home condominium has so much to offer. Roof and gutters are brand new (Aug 2024)!! Walk through the brick paver courtyard and enter the foyer of this cape cod beauty to this sunlit home with soaring ceilings! Great room features two skylights, brand new high-end modern fan on vaulted ceiling, contemporary fireplace, and French doors to the deck. Natural hardwood floors and new luxe light fixtures throughout. Entire condo was freshly painted last year! Kitchen has newer stainless steel appliances, granite countertops with bar seating, and breakfast room that has its own deck so you can sit outside, relax, and have your morning coffee. Stovetop, microwave, and oven have never been used! Primary suite features a spa-like bath with soaking tub and temp controlled shower, large walk-in closet with hookup for a stackable washer/dryer, and vaulted ceiling in the bedroom with French doors leading to the deck. All stairs have brand new imported carpet. Upstairs reading area/loft overlooks the great room and has 2 bedrooms with full bath. Partially finished basement with daylight windows and brand new luxury vinyl plank flooring. Furnace and humidifier 2015, water heater 2018, driveway 2018, exterior paint 2019. Spacious 2 car garage. One year home warranty offered. Video cameras may be in use.
Open House:
Sunday, 9/22 1:00-3:00PM
- Type:
- Single Family
- Sq.Ft.:
- 3,136
- Status:
- Active
- Beds:
- 4
- Lot size:
- 0.4 Acres
- Baths:
- 4.00
- MLS#:
- 60338339
- Subdivision:
- MEADOWBROOK PARK SUB NO 2
ADDITIONAL INFORMATION
With more than 4000 square feet, 4 bedrooms, 3.5 bathrooms & a finished basement, this home has all the space you're looking for. The large entryway leads into formal living & dining rooms; the adjacent kitchen has plenty of storage & countertop space and a breakfast nook. Hardwood flooring ties all three rooms together. Step down into the oversized family room, where a fireplace warms the space & wood beams accent the ceiling. From here, doors lead you to the charming sunroom - the perfect spot to enjoy a quiet morning. You'll have plenty of space to work in the main-floor home office. Also on the main floor are a convenient laundry room & a half bath for guests. Upstairs, three large bedrooms share a full bath with double-sink vanity for busy mornings, and the primary suite offers a private retreat with walk-in closet & ensuite bath. The finished basement offers a large area to entertain, with a bar in one corner, a sitting room/nonconforming 5th bedroom, and a full bath. Recently updated furnace and air conditioning keep the home comfortable. Outdoors, enjoy the beautiful, tree-lined, corner lot from the deck. Don't miss this home; call for a tour today!
$649,000
724 N CENTER Northville, MI 48167
- Type:
- Single Family
- Sq.Ft.:
- 2,157
- Status:
- Active
- Beds:
- 5
- Lot size:
- 0.2 Acres
- Baths:
- 3.00
- MLS#:
- 60338296
- Subdivision:
- OAKWOOD SUB
ADDITIONAL INFORMATION
Beautiful 6 bedroom, 3 bathroom Split-Level home in Downtown Northville. Within walking distance to restaurants and shopping with award winning Northville Schools! The stunning open floor plan and separate entrances are ready to welcome their new homeowner.
$859,000
44278 HIGHLAND Northville, MI 48168
- Type:
- Single Family
- Sq.Ft.:
- 3,442
- Status:
- Active
- Beds:
- 4
- Lot size:
- 0.33 Acres
- Baths:
- 4.00
- MLS#:
- 60338233
- Subdivision:
- BROOKLANE RIDGE SUB
ADDITIONAL INFORMATION
Welcome to Beautiful Brooklane of Northville! This custom home boasts 3442 sq ft and is nestled on a private lot with mature trees all around the Cul de sac! This home has 4 bedroom /3.5 bath and the look and feel of pure luxury. Enter through custom double entry doors and into the grand two story that is full of light. Living room and dining room offer formal living with access to a gourmet kitchen. The Kitchen has granite counter tops, built-in stainless-steel appliances and looks out into the lush backyard of greenspace waterscape. This home has a beautifully finished lower level with full bar and kitchen for an entertainer's dream! You will find a full bath, workout space, and lounge area in the finished lower level. The bedrooms are spacious, and the bathrooms boast pure quality stone, oversized shower with decorative tile and windows. This home has a 3-car garage with a electric car port charger, extra wide driveway, Newer Roof 2015/ Newer Furnace 2018/and A/C 2022. The landscape is plush and pristine featuring stamp concrete and water fountain for pure relaxation. Located in the heart of Northville Twp catch the trails to walk or bike downtown and reap the reward of our award-winning Northville School District! Don't miss out on this rare opportunity to make this your new family home! All Data is approximate and to be verified. Call to schedule your private showing today.
- Type:
- Single Family
- Sq.Ft.:
- 2,872
- Status:
- Active
- Beds:
- 4
- Lot size:
- 0.32 Acres
- Baths:
- 3.00
- MLS#:
- 70429823
ADDITIONAL INFORMATION
CHARMING TWO-STORY COLONIAL IN NORTHVILLE'S SOUGHT-AFTER WALNUT RIDGE COMMUNITY OFFERS AN ENTICING COMBINATION OF ELEGANCE AND FUNCTIONALITY. BUILT BY PULTE IN 2014 AND BOASTING NUMEROUS UPGRADES, THE HOME FEATURES A MAGNIFICENT BRICK AND STONE ELEVATION AND SITS ON A PEACEFUL 0.3-ACRE LOT. CONVENIENCE MEETS LUXURY FROM THE MOMENT YOU ARRIVE WITH A SPACIOUS 3-CAR SIDE DISCHARGE GARAGE, OFFERING AMPLE PARKING AND STORAGE FOR ALL YOUR VEHICLES AND GEAR. STEP INSIDE AND BE GREETED BY ELEGANT WAINSCOTING AND FINE WOODWORK, FURTHER ELEVATED BY SOPHISTICATED CROWN MOLDING ON THE MAIN LEVEL. A RARE FIND, THE FIRST-FLOOR PRIMARY SUITE IS PERFECT FOR THOSE SEEKING SINGLE-LEVEL LIVING. IMAGINE UNWINDING IN YOUR SPACIOUS BEDROOM WITH A BEAUTIFUL TRAY CEILING, LUXURIOUS BATHROOM, AND
$259,000
19487 EDDINGTON Northville, MI 48167
- Type:
- Condo
- Sq.Ft.:
- 1,248
- Status:
- Active
- Beds:
- 2
- Baths:
- 2.00
- MLS#:
- 60337883
- Subdivision:
- HIGHLAND LAKES COND
ADDITIONAL INFORMATION
Stunning, Fully Renovated Turn-Key Condo in Highland Lakes. Step into this beautifully renovated condo, just a short walk from the charm and excitement of downtown Northville. Located in the highly desirable Highland Lakes community, you'll enjoy a lifestyle filled with amenities, including scenic lakes, a sparkling pool, tennis courts, serene walking trails, and a welcoming clubhouseââ?¬â??perfect for relaxation or recreation. The heart of the home is the modern Shaker-style kitchen, designed to impress. It features luxurious soft-close cabinets, sleek granite countertops, and a subway tile backsplash. High-end stainless steel appliances complete this dream kitchen, making it a chefââ?¬â?¢s delight. The bathrooms have been fully updated with granite countertops, offering both style and functionality. Freshly painted in a modern palette, this condo feels bright and inviting throughout. The finished basement, featuring sleek laminate flooring, adds valuable additional living spaceââ?¬â??perfect for a media room, home gym, or office. With an updated furnace, you'll stay comfortable all year round. Plus, enjoy the peace of mind that comes with top-of-the-line Pella windows and a doorwall with built-in blinds, offering both energy efficiency and stylish privacy. This turn-key home is ready for you to move in and start enjoying the Highland Lakes lifestyle. Don't miss out on this gem!

Provided through IDX via MiRealSource. Courtesy of MiRealSource Shareholder. Copyright MiRealSource. The information published and disseminated by MiRealSource is communicated verbatim, without change by MiRealSource, as filed with MiRealSource by its members. The accuracy of all information, regardless of source, is not guaranteed or warranted. All information should be independently verified. Copyright 2024 MiRealSource. All rights reserved. The information provided hereby constitutes proprietary information of MiRealSource, Inc. and its shareholders, affiliates and licensees and may not be reproduced or transmitted in any form or by any means, electronic or mechanical, including photocopy, recording, scanning or any information storage and retrieval system, without written permission from MiRealSource, Inc. Provided through IDX via MiRealSource, as the “Source MLS”, courtesy of the Originating MLS shown on the property listing, as the Originating MLS. The information published and disseminated by the Originating MLS is communicated verbatim, without change by the Originating MLS, as filed with it by its members. The accuracy of all information, regardless of source, is not guaranteed or warranted. All information should be independently verified. Copyright 2024 MiRealSource. All rights reserved. The information provided hereby constitutes proprietary information of MiRealSource, Inc. and its shareholders, affiliates and licensees and may not be reproduced or transmitted in any form or by any means, electronic or mechanical, including photocopy, recording, scanning or any information storage and retrieval system, without written permission from MiRealSource, Inc.

The accuracy of all information, regardless of source, is not guaranteed or warranted. All information should be independently verified. This IDX information is from the IDX program of RealComp II Ltd. and is provided exclusively for consumers' personal, non-commercial use and may not be used for any purpose other than to identify prospective properties consumers may be interested in purchasing. IDX provided courtesy of Realcomp II Ltd., via Xome Inc. and Realcomp II Ltd., copyright 2024 Realcomp II Ltd. Shareholders.
Northville Real Estate
The median home value in Northville, MI is $660,000. This is higher than the county median home value of $248,100. The national median home value is $219,700. The average price of homes sold in Northville, MI is $660,000. Approximately 73.49% of Northville homes are owned, compared to 22.41% rented, while 4.1% are vacant. Northville real estate listings include condos, townhomes, and single family homes for sale. Commercial properties are also available. If you see a property you’re interested in, contact a Northville real estate agent to arrange a tour today!
Northville, Michigan has a population of 5,998. Northville is less family-centric than the surrounding county with 33.12% of the households containing married families with children. The county average for households married with children is 33.38%.
The median household income in Northville, Michigan is $107,500. The median household income for the surrounding county is $73,369 compared to the national median of $57,652. The median age of people living in Northville is 47.2 years.
Northville Weather
The average high temperature in July is 82 degrees, with an average low temperature in January of 15.7 degrees. The average rainfall is approximately 33 inches per year, with 36.2 inches of snow per year.

