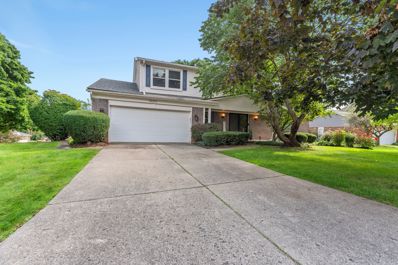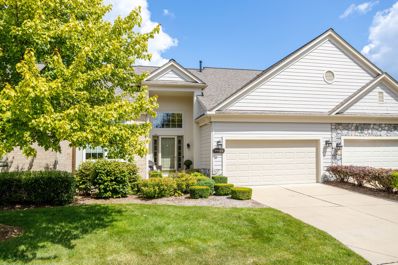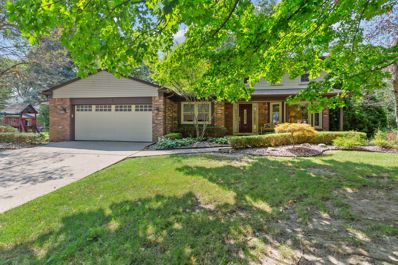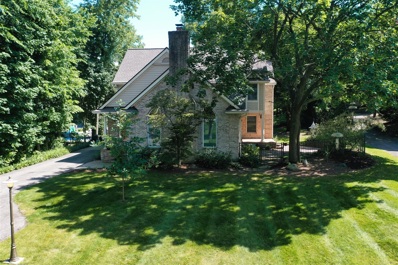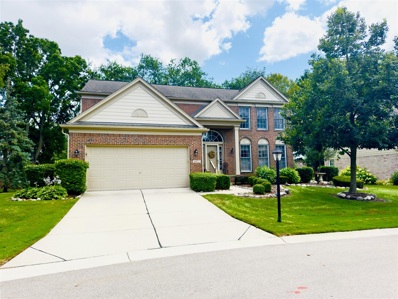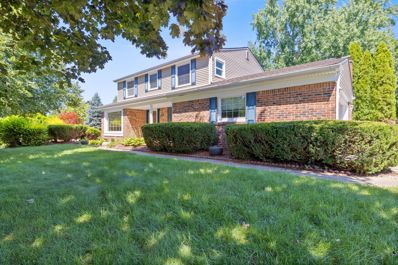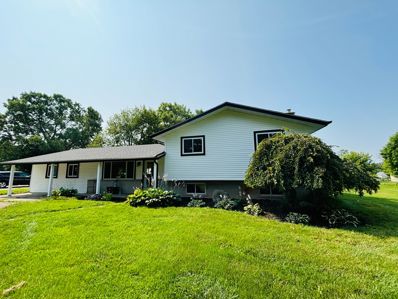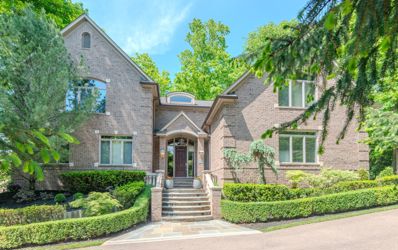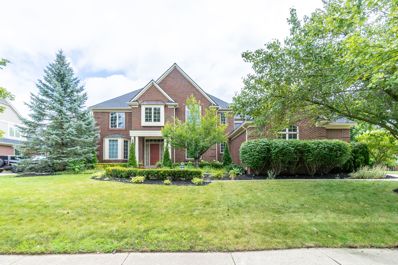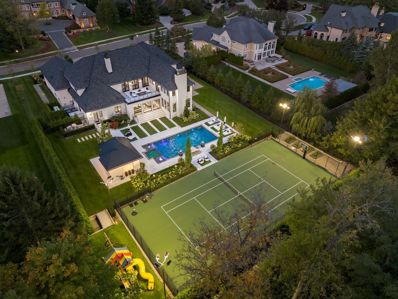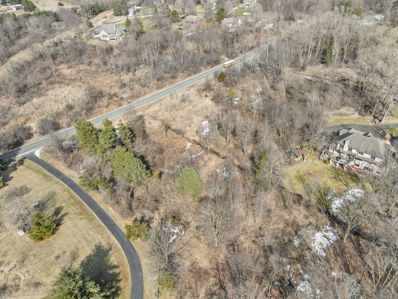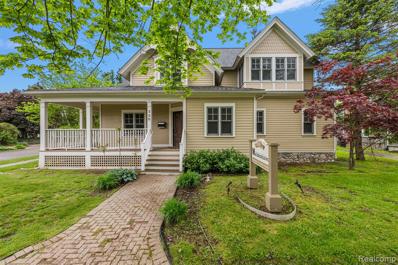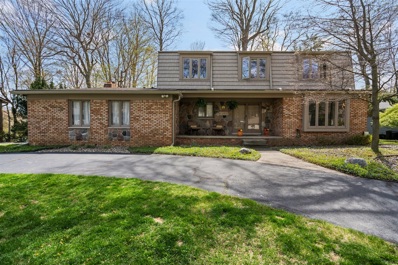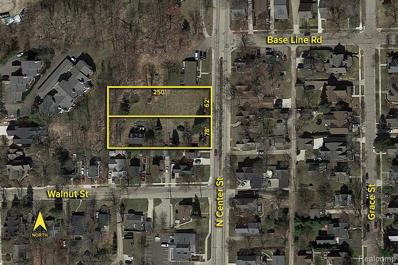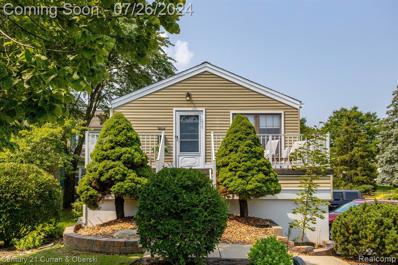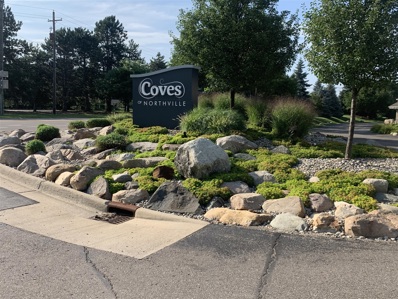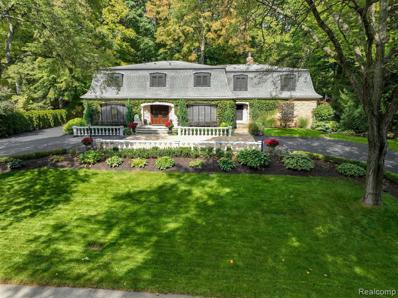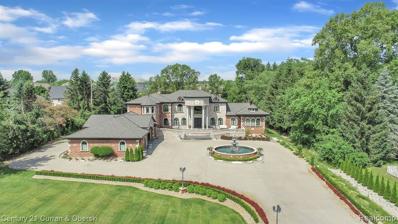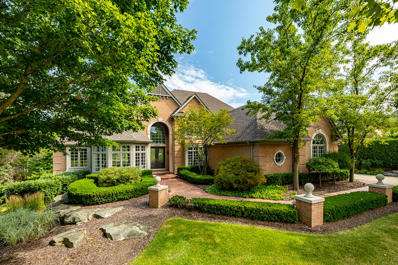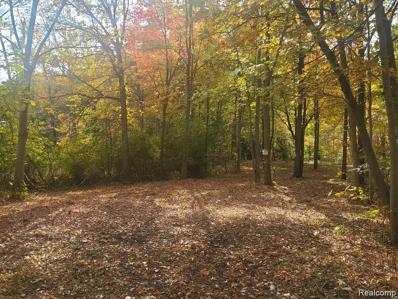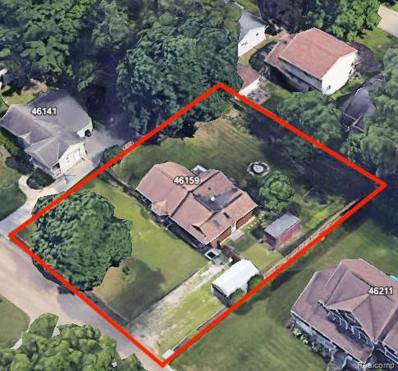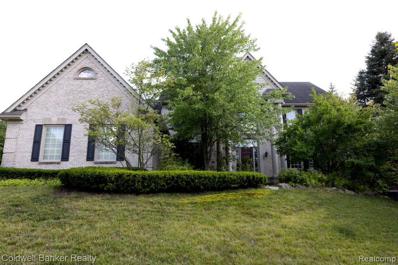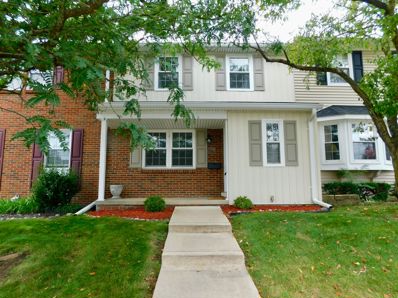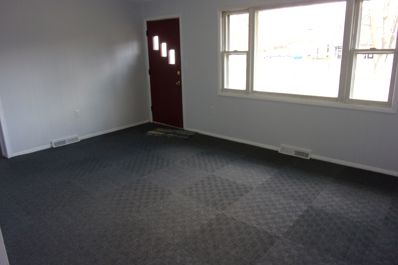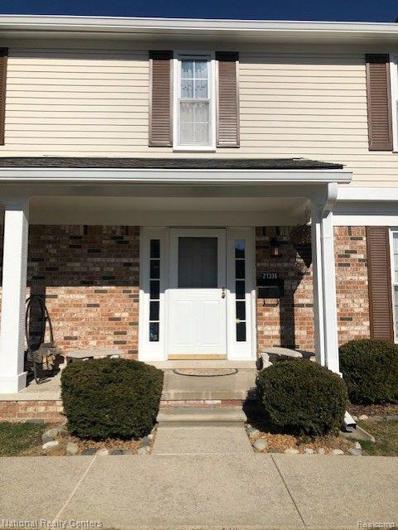Northville MI Homes for Rent
- Type:
- Single Family
- Sq.Ft.:
- 2,423
- Status:
- Active
- Beds:
- 4
- Lot size:
- 0.28 Acres
- Baths:
- 3.00
- MLS#:
- 60333063
- Subdivision:
- NORTHVILLE COMMONS SUB NO 4
ADDITIONAL INFORMATION
Stunning four-bedroom colonial with walk-out basement in the highly sought-after Northville Commons neighborhood. Step inside to an expanded, remodeled gourmet kitchen, featuring premium appliances, custom cabinetry, gorgeous granite countertops, and an oversized island perfect for entertaining. The open-concept kitchen connects to a spacious family room, featuring a gas fireplace, large windows that fill the space with natural light, and direct access to the back deck. The 2nd level bathrooms have been remodeled with beautiful cabinetry, elegant countertops, and stunning tile showers (with built-in shelves). Fresh updates throughout the home include all new interior paint and carpet (July 2024), making this space ready for you to move in. The living room features a large picture window and a double pocket door, providing privacy from the kitchen. The walk-out basement adds extra living space and easy access to the beautifully landscaped backyard with spacious deck. This home features a new roof (2022), a furnace (2020), a hot water recirculating system, and a radon mitigation system, ensuring you have peace of mind with these recent upgrades while also providing comfort and safety. The community has abundant amenities, including thirty acres of green space, 3 playgrounds, a basketball court, a pavilion, and tennis and pickleball courts. Neighborhood walking paths allow for easy strolls or bike rides to nearby Hines Park. This prime location offers the convenience of being just minutes from downtown Northville�s activities, shopping, and dining, with easy access to expressways. Award-winning Northville schools, with Winchester Elementary, Meads Mill Middle School within walking distance, and Northville High School just two miles away. Also conveniently located only a 20-minute drive from DTW Metro Airport. This home offers the perfect blend of modern updates and tranquil living, all within a vibrant community with outstanding amenities.
- Type:
- Condo
- Sq.Ft.:
- 1,519
- Status:
- Active
- Beds:
- 2
- Baths:
- 4.00
- MLS#:
- 60332410
- Subdivision:
- COUNTRY CLUB VILLAGE OF NORTHVILLE III
ADDITIONAL INFORMATION
This stunning condo in Country Club Village in Northville is as good as it gets. You'll love the quiet location deep in the sub with incredible water views. This home is loaded with many notable updates, including a gorgeous kitchen with quartz counters, stainless appliances and custom tile work. Newly refinished wood floors, updated bathrooms, new custom window treatments, updated lighting, new light switches & outlets, new hardware, new A/C - the list goes on. The primary bedroom is a true retreat with an updated en-suite bathroom, a custom-designed walk-in closet and a deck (one of two) overlooking the pond and fountain. There's plenty of extra living space in the finished lower level, featuring a family/rec room, full bathroom, plus loads of storage. Convenient first floor laundry and attached two-car garage. Great active community featuring a pool, tennis courts and a 9-hole par 3 golf course. Exclude primary BR draperies & hardware (seller will repair wall), kitchen draperies, TV's negotiable (mounts will stay).
$599,900
41101 CROYDON Northville, MI 48168
Open House:
Saturday, 9/21 2:00-4:00PM
- Type:
- Single Family
- Sq.Ft.:
- 2,425
- Status:
- Active
- Beds:
- 4
- Lot size:
- 0.35 Acres
- Baths:
- 4.00
- MLS#:
- 60332054
- Subdivision:
- NORTHVILLE COLONY ESTATES NO 3
ADDITIONAL INFORMATION
Welcome to this pristine 4-bedroom, 3.5-bathroom colonial home nestled in a quiet zip-de-sac. This move-in-ready gem boasts new hardwood floors in the living and family rooms, a new sump pump, and a 4-ton Carrier AC system for your comfort. The home features a new roof installed in 2019 and a brand-new heat exchanger in 2023, ensuring worry-free living. Located in a quiet neighborhood with elementary and middle schools within walking distance, this meticulously maintained home is the perfect blend of comfort and convenience.
- Type:
- Single Family
- Sq.Ft.:
- 3,093
- Status:
- Active
- Beds:
- 4
- Lot size:
- 0.49 Acres
- Baths:
- 4.00
- MLS#:
- 70424938
ADDITIONAL INFORMATION
Price reduced to sell, this is your chance to live within a short distance to Downtown, close to beautiful parks, schools and has the benefit of lower township taxes. Extraordinary setting among towering trees, terrific landscaping, and a very private outdoor patio await. An entertainer's delight, the flexible floor plan delivers. Upper level is highlighted by the enormous owners suite, 2 additional large bedrooms & full bath. Need space for the in-laws? The first floor features a bedroom with en suite that could also be your home office. Must check out the living room with soaring ceiling and one of two fireplaces. Large garage equipped with an EV charger, bicycle hangers and a generator connection. New roof and new basement waterproofing system. A 1-Year Home Warranty is included.
- Type:
- Single Family
- Sq.Ft.:
- 2,651
- Status:
- Active
- Beds:
- 5
- Lot size:
- 0.07 Acres
- Baths:
- 4.00
- MLS#:
- 70424226
ADDITIONAL INFORMATION
Wow! Talk about the best of both worlds! Come to the open house on August 18 (12-2 PM) because you must see this one yourself! Prepare to be captivated by this exquisite (detachable condo) home nestled in one of the most desirable and sought-after communities and Northville school district in Wayne County, Township of Northville. With a north-facing front door, and an excellent location within The Enclave, this is the perfect spot to plug, in and enjoy the amazing neighbors and many amenities of CCV! Pickleball, tennis, heated swimming pool, and more! Get ready to move into a fully updated detached condo in a beautiful golf course community, this community has it all.This stunning property boasts nearly 2,651 sq. ft. with 4 spacious bedrooms, 2 full bathrooms, 2 half bathrooms (with
$549,900
41546 LADYWOOD Northville, MI 48168
- Type:
- Single Family
- Sq.Ft.:
- 2,174
- Status:
- Active
- Beds:
- 4
- Lot size:
- 0.32 Acres
- Baths:
- 3.00
- MLS#:
- 60330069
- Subdivision:
- NORTHVILLE COLONY ESTATES NO 2
ADDITIONAL INFORMATION
Welcome to this exceptional home in Northville, offering over 2,100 square feet of living space, with 4 bedrooms and 2.5 bathrooms, ready for your personal touch to unlock its full potential. Situated in a prime location near the intersection of 5 Mile and Haggerty, this property provides easy access to local amenities, shopping, dining, and recreational activities. As you step inside, you'll be greeted by a spacious and inviting layout, featuring a generously sized living room, a cozy family room with a fireplace, and a bright kitchen with ample cabinet space and a breakfast nook. The upper level hosts four well-proportioned bedrooms, including a master suite with a private bathroom, offering a perfect retreat after a long day. The large backyard provides an ideal space for outdoor gatherings, gardening, or simply enjoying the beautiful Michigan seasons. Nestled within the highly acclaimed Northville School District, this home presents a fantastic opportunity for families seeking top-tier education. With its excellent location and remarkable potential, this property is a true gem waiting for you to make it your own. Don't miss out on the chance to own a home in one of Northville's most sought-after neighborhoods!
$1,185,000
58191 8 MILE Northville, MI 48167
- Type:
- Single Family
- Sq.Ft.:
- 2,865
- Status:
- Active
- Beds:
- 3
- Lot size:
- 37.87 Acres
- Baths:
- 2.00
- MLS#:
- 60329112
ADDITIONAL INFORMATION
Discover an exceptional opportunity in sought after Northville/Salem! This parcel offers the perfect canvas for your dream home or development. The opportunities are endless for this 38 +/- acre Equestrian Estate! The farmhouse has been remodeled in 2023 with new roof, siding, windows, kitchen, dining and living room. 9,000 sq ft indoor arena with bathroom, observation room and 3 tack rooms. 7 fenced pastures. Great for hosting special events. Turn it into a farm to table restaurant or a horse rescue. Can be split/subdivided (660 ft development frontage). A terrific real estate investment or the homestead of your dreams! The sky is the limit! Urban convenience meets rural tranquility. Conveniently located with access to major freeways and shops, right down the road from Maybury State Park. Lot dimensions are estimated BATVAI.
$950,000
21480 LUJON Northville, MI 48167
- Type:
- Single Family
- Sq.Ft.:
- 4,057
- Status:
- Active
- Beds:
- 4
- Lot size:
- 0.39 Acres
- Baths:
- 6.00
- MLS#:
- 60328610
- Subdivision:
- MEADOWBROOK FOREST SUB
ADDITIONAL INFORMATION
THIS STUNNING CUSTOM HOME w/1st FLOOR PRIMARY SUITE offers the ABSOLUTE BEST in design, materials & craftsmanship PLUS a NORTHVILLE ADDRESS! Blue Stone Front Porch + Impressive Foyer + SOLID MAHOGANY extra-tall Interior Doors + AMERICAN CHERRY HARDWOOD FLOORS + 2 Story sunken GREAT ROOM with gas FIREPLACE w/Floor-to-Ceiling Limestone/Stone + OPEN CONCEPT FLOORPLAN + GOURMET KITCHEN w/new STAINLESS STEEL APPLIANCES + LIVING ROOM w/custom media center built-ins + 1st Floor Laundry + PRIVATE 1st FLOOR PRIMARY BEDROOM offers LUXURY BATH w/dual vanities, tub & shower w/Euro Glass plus WALK-IN-CLOSET w/custom organizers and direct access to the 1st Floor LIBRARY + 3 Bedrooms UPSTAIRS ALL HAVE THEIR OWN PRIVATE BATHS & ample closet space + Additional Office/Craft-Room on 2nd Floor with Loft "look-out" over main floor + FLEX ROOM on 2nd Floor is ideal WORK-OUT ROOM/GOLF SIMULATOR ROOM + FINISHED WALK-OUT LOWER LEVEL has Kitchenette, 2nd Fireplace, Half-Bath, Bonus Room (plus ample storage areas) & leads to pebble patio & "fire pit" area in backyard + TREX DECK w/dual entertaining spaces overlooks private wooded lot + HIGH-END FIXTURES throughout + Neutral Paint/Decor + WHOLE HOUSE GENERATOR + HEATED 3 CAR GARAGE + ZONED HEATING & COOLING. No expense was spared on even the smallest detail. CHECK-OUT THE FLOOR PLAN TOUR!
$1,100,000
18090 Peninsula Northville, MI 48168
- Type:
- Single Family
- Sq.Ft.:
- 3,972
- Status:
- Active
- Beds:
- 5
- Lot size:
- 0.61 Acres
- Baths:
- 5.00
- MLS#:
- 60328339
ADDITIONAL INFORMATION
West facing cul-de-sac location in the Stonewater community. Updated, ready to move in 5 bedrooms, 4 and half bathroom colonial. Grand elevation and welcoming two-story large foyer. Amazing two-story Family room with lots of large windows and fireplace. Big Kitchen with plenty of granite counter space, tons of cabinets, central island, back splash, and walk-in pantry. Large breakfast nook with two sided fireplace. Nice size formal dining and formal living. Double glass door office.. Big laundry room with lots of cabinets. Wrought iron spindles for staircase. Second floor extra-large primary bedroom with huge double walk-in closets, and a spacious bath with double sink, jetted tub, and separate shower. All five bedrooms with direct access to the full bathrooms. Gigantic daylight finish basement with second full kitchen with stainless steel appliances and exhaust hood fan vented out for smell-free cooking, full bath, home theater, sauna, and plenty of storage. Enjoy summer parties on deck and patio. Large back yard. Neat and clean 3 Car Garage with side entry door next to the garage. Nice lakes, gazebos, and walking trails in the picturesque subdivision. New roof 2021 and Tankless Hot Water Heater 2022. Close to Freeways, restaurants, and Shopping Areas. Click on video symbol to see 3D tour and the Interactive Smart Floor Plan with Photos.
$8,500,000
20910 TURNBERRY Northville, MI 48167
- Type:
- Single Family
- Sq.Ft.:
- 9,000
- Status:
- Active
- Beds:
- 6
- Lot size:
- 1.01 Acres
- Baths:
- 10.00
- MLS#:
- 60328125
- Subdivision:
- TURNBERRY ESTATES OCCPN 1006
ADDITIONAL INFORMATION
This stunning estate, designed by architect David Lubin and built by Joel Lerman, is located in the prestigious gated Turnberry community & redefines luxury living with its exceptional features & meticulous design. Situated on over an acre, the home boasts six spacious bedrooms and ten bathrooms (eight full, two half), offering unparalleled comfort & elegance. The property includes a heated porch & driveway for ease & safety in all seasons. Car enthusiasts & sports lovers will appreciate the heated five-car garage with a golf car lift & an indoor basketball court. The beautifully landscaped garden features an irrigation system, drip system landscaping, & turf, while the pool with a spa and lounge deck, complete with porcelain tile surround & a pool cover, promises endless relaxation. The cabana, equipped with plumbing, heating, audio-video systems, & retractable screens, provides a perfect spot for entertaining. Outdoor amenities also includes a full outdoor bath, an outdoor shower, a BBQ area with a pizza oven, & an outdoor audio system for the ultimate outdoor living experience. For fitness and recreation, the property offers a tennis court with basketball capabilities, a play area with a play structure, & a gym. The four-season lanai, featuring heated floors, a fireplace, & automatic screens, ensures comfort year-round. Inside, the home is equally impressive with custom lighting, ceiling features with up-lighting, & Versace tile and moss walls. The whole-house audio-video Savant system, shatter and bullet-proof windows, GEO-fencing cameras, and over 30 security cameras provide cutting-edge technology and security. The estate also includes a whole-house generator, motion lights with recording, floodlights, and a whole-house water filtration system. The chef�s kitchen and prep kitchen are outfitted with high-end Thermador appliances and industrial-grade equipment, perfect for gourmet cooking. The home features two laundry rooms, a two-story master closet, and heated floors in the most sought-after communities.
- Type:
- Land
- Sq.Ft.:
- n/a
- Status:
- Active
- Beds:
- n/a
- Lot size:
- 3.45 Acres
- Baths:
- MLS#:
- 60327824
ADDITIONAL INFORMATION
Vacant Land! Huge almost 3.5 acre corner lot perfect to build your dream home, potential to have a huge front & backyard with tons of privacy, great location, property is located in Salem Township with Northville mailing address, 491 ft of six mile road frontage, centrally located between Northville, South Lyon, Ann Arbor, etc, close to Three Cedars Farm & not far from Downing Farms/Golf Course, South Lyon School District, located on the corner of Six Mile & Sleepy Hollow Lane, address is approximate, lot dimensions are 491 x 311 x 504 x 244, land contract terms available, buyer/buyers agent to verify all information, all data apx.
$1,800,000
330 S MAIN Northville, MI 48167
- Type:
- Industrial
- Sq.Ft.:
- 2,834
- Status:
- Active
- Beds:
- n/a
- Lot size:
- 0.22 Acres
- Year built:
- 1920
- Baths:
- MLS#:
- 60327010
- Subdivision:
- ASSR'S NORTHVILLE PLAT NO 1
ADDITIONAL INFORMATION
**Prime Office Building for Sale on Main Street, Northville** Discover unparalleled business potential with this exquisite office building situated in the heart of Northville. Boasting prominent Main Street exposure, this property combines modern design with functional elegance to create an ideal workspace for any business. **Ample Parking** A spacious parking lot ensures convenience for employees and clients **Modern Construction** Built in 2012, this building features the finest finishes and meticulous attention to detail throughout **Flexible Workspace** The property offers a range of spaces, including conference rooms, larger collaborative workspaces, and private suites on main floor and upper floor, kitchen **Balconies and Accessibility** Enjoy outdoor spaces with balconies and accessible ramps, enhancing the building's functionality and appeal. This space is also currently listed for lease $6500 whole building and $4000 main floor including utilities, MLS#: 20240046502.
- Type:
- Single Family
- Sq.Ft.:
- 2,663
- Status:
- Active
- Beds:
- 4
- Lot size:
- 0.41 Acres
- Baths:
- 3.00
- MLS#:
- 70421325
ADDITIONAL INFORMATION
Elegance at every turn is the only way to describe this home. You don't want to miss out on this stunning 4 bedroom home. The main level starts off with a spacious formal living room that seamlessly connects to a formal dining room, featuring a doorwall that leads to a greenhouse, perfect for plant enthusiasts. The heart of the home is the remarkable kitchen, boasting a bay window that overlooks the serene backyard. It features sleek Quartz countertops, a central island, a generous pantry, and a cozy eat-in area with a doorwall that opens to the deck--ideal for entertaining and family gatherings. When you're ready to unwind, retreat to the inviting great room, where floor-to-ceiling windows allow for an abundance of natural light, creating a perfect indoor-outdoor experience.
$650,000
635 N CENTER Northville, MI 48167
- Type:
- Land
- Sq.Ft.:
- n/a
- Status:
- Active
- Beds:
- n/a
- Lot size:
- 0.8 Acres
- Baths:
- MLS#:
- 60326769
ADDITIONAL INFORMATION
Former single family home site for redevelopment. Two Adjacent lots totaling 140'x250' with frontage on Center Street. Zoned R-2. Great Downtown Northville Location. Located just north of Kroger and Red Dot Coffee. Also included parcel 48002010607006.
- Type:
- Condo
- Sq.Ft.:
- 830
- Status:
- Active
- Beds:
- 2
- Baths:
- 1.00
- MLS#:
- 60326005
- Subdivision:
- COUNTRY PLACE CONDO
ADDITIONAL INFORMATION
Welcome to this charming 2-bedroom, 1-bathroom ranch condo offering convenient and comfortable living. This unit features a spacious patio, perfect for relaxing or entertaining. Step inside to discover new flooring and an updated kitchen with modern amenities. Enjoy the convenience of an in-unit stackable washer and dryer as well as a 1-car garage for parking and additional storage. Located in a desirable area, this condo is close to shopping centers, downtown Northville, and provides easy access to freeways for added convenience. Residents will also have access to a community pool and clubhouse, perfect for social gatherings or unwinding after a long day. Don't miss the opportunity to make this lovely condo your new home! No shared walls with neighbors. HOA monthly fee includes trash, water, electricity used in the garage, maintenance of grounds and exterior, club house, pool, basketball courts, and playground. Pets are allowed, please review the HOA documents.
ADDITIONAL INFORMATION
Motivated Seller: Sweet Condo and great investment in coveted Northville. Perfect for all stages of life. Walking distance to downtown! Lower unit with 3 doorwalls access patio overlooking a pond & fountain. Doorwalls in Living room /Kit, Master BR, & 2nd BR. Fresh paint & new carpet through most of the home. Kitchen-Family Room combined 27' x 17'8'' plus a 8' x 5' dining cove. BR #2, 14' x 10' has French Doors open to the Kitchen/Family room area offering flexibility for its use. 18' x 11' MBR with full bath, built in vanity & walk in closet. In addition to all this space is a 12' x 6' storage room & a spacious utility rm w/ newer furnace, washer-dryer and wash tub. 25' deep attached 2 car garage offers additional storage. Why live anywhere else?
$995,000
45778 FERMANAGH Northville, MI 48168
- Type:
- Single Family
- Sq.Ft.:
- 5,994
- Status:
- Active
- Beds:
- 5
- Lot size:
- 0.48 Acres
- Baths:
- 6.00
- MLS#:
- 60325357
- Subdivision:
- EDENDERRY HILLS SUB NO 2
ADDITIONAL INFORMATION
Welcome to this extraordinary five-bedroom estate situated on a quiet cul-de-sac in the prestigious Edenderry Hills Subdivision in Northville. This home is one of the largest in the community featuring 5,994 square feet of living space, with an additional 2,000 sq ft of finished basement. 1st floor features a grand entrance foyer w/ granite flooring that leads into the upscale gourmet kitchen, w/ center island, granite countertops, stainless steel appliances and new commercial size Viking electric cooktop; the adjoining large GR w/ fieldstone fireplace provides for a warm and inviting experience; generous size FR, LD featuring white Italian marble surrounding a 2nd FP, adjoining to the formal DR featuring terrazzo tile flooring and French doors. This level also has a large private study with custom built in bookshelves and a mud/laundry rm. Front & back stairways lead to 2nd level featuring a breathtaking primary suite w/ large sitting room, a 2-sided gas fireplace with granite face & 2 powered skylights, providing for a peaceful retreat. Master BR has 2 walk-in closets, 3 additional closets, large ensuite bath w/ double sinks, spacious shower, a powder/changing room and a private office. 2nd floor also includes two additional full bathrooms, one being a ââ?¬Å?Jack and Jillââ?¬Â? with shower and 4 large bedrooms with hardwood floors and built-in work desks. Lower level includes a 2,000 sq ft finished bsmt with spacious laundry room, full bath with shower, 5 storage rooms and plenty of room for endless potential customization. Perfectly situated within walking distance to Downtown Northville. Enjoy shopping, dining & regular community sponsored events. Close to Fish Hatchery Park; just a few blocks away, for family fun, soccer, baseball, tennis, pickleball and other recreational activities, and Northville High School is also less than a mile away. Experience the best of Northville family living!
$4,900,000
17965 BECK Northville, MI 48168
- Type:
- Single Family
- Sq.Ft.:
- 6,480
- Status:
- Active
- Beds:
- 7
- Lot size:
- 2.49 Acres
- Baths:
- 10.00
- MLS#:
- 60325106
ADDITIONAL INFORMATION
The luxury and detail to this exquisite home will astound you. The impressive drive through the private wrought-iron gates is just the beginning! Feast your eyes upon the gorgeous fountain and step up onto the expansive front porch to enter this masterpiece through custom double doors. Almost 11,000 square feet of space is laid out in front of you, with sunshine pouring in from every angle. Take note of the elegant curved staircase, beautiful inlaid marble floors flowing from room to room and custom moulding from top to bottom, including intricate ceiling design. The gourmet kitchen has all the upgrades you could desire, with plenty of seating to handle intimate gatherings to more formal affairs. Top-of-the-line appliances, oversized Quartz island, plentiful cabinet space and walk-in pantry make cooking a joy!! Take in all the grandeur of your surroundings either in the attached sunroom or outside patio, and marvel at the lush landscape, waterscape, gardens, brick-paver firepit and putting green! Seven spacious bedrooms are each accompanied by their own private luxurious bathrooms with more marble, exceeding your expectations. The finished lower level with walk-out is bright and sunny and can accomodate any entertaining comfortably with another full gourmet kitchen, playroom/billiard area, exercise room, another full bathroom, office space, and expansive storage area. Few will ever experience living in such a palatial estate with all it has to offer.
$1,595,000
Address not provided Northville, MI 48168
- Type:
- Single Family
- Sq.Ft.:
- 4,111
- Status:
- Active
- Beds:
- 5
- Lot size:
- 0.51 Acres
- Baths:
- 6.00
- MLS#:
- 70419681
ADDITIONAL INFORMATION
Introducing an exquisite gem nestled in the heart of 17807 Stonebrook, where luxury meets tranquility. This magnificent Cape Cod-style residence boasts an array of features that redefine extravagance elegance: Experience unparalleled panoramic views from the treetops, spanning the entire main floor including the primary bedroom, dining room, great room, and kitchen sitting area. Revel in nature's beauty from the comfort of your own home. Land Contract Available.
$449,000
6002 7 Mile Northville, MI 48167
- Type:
- Land
- Sq.Ft.:
- n/a
- Status:
- Active
- Beds:
- n/a
- Lot size:
- 22.28 Acres
- Baths:
- MLS#:
- 60324408
ADDITIONAL INFORMATION
Gorgeous, 22+ acre lot with tons of privacy. Well and septic. South Lyon Schools located in Salem Township. This versatile property offers the perfect canvas for your dream home. Collaborate with the award-winning team of Mike Miller Building Company (2018 Custom Home Builder of the Year) and TK Design (renowned architect) to create a residence tailored to your budget and lifestyle. Site can possibly support 2 homes with outbuildings **** Preliminary Only - All information must be independently verified by Buyer and Buyer�s Agent with Township and EGLE. See attached wetlands survey and possible site plan. Possible Horse property! Buyers Agent to verify with Township. BATVAI
$399,900
46169 Sunset Northville, MI 48167
- Type:
- Land
- Sq.Ft.:
- n/a
- Status:
- Active
- Beds:
- n/a
- Lot size:
- 0.28 Acres
- Baths:
- MLS#:
- 60324400
- Subdivision:
- KNAPP SUB - NTHVL TWNSHP
ADDITIONAL INFORMATION
The perfect blend of City and Country with Top Notch Northville Schools. Prime Northville Township Residential Lot: Urban Convenience Meets Rural Tranquility. Discover an exceptional opportunity in sought-after Northville Township. This property boasts the prestigious Northville School District and a peaceful dead end street location. The expansive lot, double the width of typical downtown Northville parcels, offers flexible building options to suit your vision. Enjoy the convenience of walking distance to vibrant downtown while benefiting from advantageous township tax rates. This versatile property offers the perfect canvas for your dream home. Collaborate with the award-winning team of Mike Miller Building Company (2018 Custom Home Builder of the Year) and TK Design (renowned architect) to create a residence tailored to your budget and lifestyle. Embrace the rare opportunity to enjoy both small-town charm and spacious living in one of Metro Detroit's most desirable communities. This Northville Township residential lot truly offers the perfect blend of city and country living. Buyers take note of the five other custom homes built by Mike Miller Building Company on this wonderful street.
- Type:
- Single Family
- Sq.Ft.:
- 4,202
- Status:
- Active
- Beds:
- 4
- Lot size:
- 0.48 Acres
- Baths:
- 6.00
- MLS#:
- 60324353
- Subdivision:
- WOODS OF EDENDERRY SUB NO 2
ADDITIONAL INFORMATION
EXCEPTIONAL CAMBRIDGE BUILT HOME IN THE HIGHLY DESIRABLE WOODS OF EDENDERRY. BEAUTIFULLY UPDATED KITCHEN WITH LARGE BAY NOOK SURROUNDED BY WINDOWS. WONDERFUL LARGE ISLAND WITH ROOM FOR SEATING AND ENTERTAINING. LARGE WALK IN PANTRY AND PLENTY OF CABINET SPACE THROUGHOUT KITCHEN. BUTLERS PANTRY LEADING TO THE DINING ROOM FOR EVEN MORE STORAGE. FLOOR TO CEILING WINDOWS IN THE FAMILY ROOM GIVING INCREDIBLE VIEWS TO THE BACKYARD AND WONDERFUL WILDLIFE THAT APPEARS, INCLUDING DEER. DOUBLE GAS FIREPLACE SHARED IN KITCHEN AND FAMILY ROOM. FIRST FLOOR BOASTS OF TWO LAVORATORIES. TWO STORY FOYER AND OPEN FAMILY ROOM GIVES A NICE OPEN AND AIRY FEELING. UPSTAIRS YOU WILL FIND A HUGE PRIMARY BEDROOM WITH LARGE BATHROOM AND A GARDEN TUB, SEPARATE, SHOWER AND WATERCLOSET. THE SECOND BEDROOM IS A PRINCESS SUITE AND THIRD AND FOURTH BEDROOMS SHARE A JACK & JILL FULL BATH WITH EACH ROOM HAVING PRIVATE SEPARATE SINKS. ALL BEDROOMS HAVE SPACIOUS WALK IN CLOSETS. AT THE END OF THE LONG GALLEY HALL IS A LARGE WALK IN CLOSET. AMAZING FLOORPLAN WITH DOUBLE STAIRCASES LEADING TO BOTH THE UPPER LEVEL AND TO THE LOWER-LEVEL WALKOUT. FINISHED LOWER LEVEL BOASTS OF A LARGE FINISHED BAR, LARGE ENTERTAINING AREA, FULL BATH AND PLENTY OF STORAGE. THIS HOME WILL NOT DISAPPOINT! AGENT IS OWNER.
$250,000
42758 LYRIC Northville, MI 48167
- Type:
- Condo
- Sq.Ft.:
- 1,422
- Status:
- Active
- Beds:
- 3
- Baths:
- 2.00
- MLS#:
- 60324286
- Subdivision:
- HIGHLAND LAKES COND
ADDITIONAL INFORMATION
Completely Updated Gem in Northville! This stunning home with over 1400 sq ft , 3 bedroom and 1.5 bath is just minutes away from downtown Northville and is situated in the prestigious Northville school district. Enjoy the convenience of being close to all the action in this desirable location. Featuring a beautifully updated kitchen with backsplash, granite countertops, and modern appliances. The updated bathrooms feature granite counters, new vanity, and stylish tile. The partially finished basement provides extra living space and with plenty of storage. Step out back to find a paver brick patio with a fenced-in yard, perfect for outdoor entertaining. 2 assigned parking spaces along with New siding 2023.Not to mention, the HOA offers amazing amenities such as a pool, lake access, gym, tennis courts , clubhouse, along with structural maintenance, ground maintenance, and water gas!
- Type:
- Single Family
- Sq.Ft.:
- 900
- Status:
- Active
- Beds:
- 2
- Lot size:
- 0.28 Acres
- Baths:
- 1.00
- MLS#:
- 60323760
- Subdivision:
- SUPERVISORS NORTHVILLE PLAT NO 2
ADDITIONAL INFORMATION
Ranch house with two bedrooms and one full bathroom. Backs to Edward Hines Park. This is a fixer upper with some work to the kitchen and rear porch is required. The bathroom has been updated. The interior has been painted and new flooring installed in the house. Call the listing Broker for more information. Showing by appointment only with the listing Broker of the owner.
- Type:
- Condo
- Sq.Ft.:
- 1,522
- Status:
- Active
- Beds:
- 3
- Baths:
- 3.00
- MLS#:
- 60323266
- Subdivision:
- COUNTRY PLACE CONDO
ADDITIONAL INFORMATION
Three bedroom townhouse. Unique floor plan. Not your usual ho-hum condo. Primary is HUGE (check out the actual dimensions) w/2 large walk-in closets. Cozy makeup/shaving nook with sink just outside of the main bedroom bathroom. HARDWOOD floors (not vinyl w/ hardwood look) throughout main level. Sunny Eat-in kitchen with plenty of cabinets & counter space. Wet bar/butler pantry between kitchen & separate, large dining room. Gas fireplace and lots of windows in living room. Great lighting fixtures throughout. Lots of storage. Unique part of complex, is 4 units to a building. All are corner units with two outside walls with lots of windows. All windows are Wallside, tilt-in for easy cleaning with lifetime guarantee. Beautiful view to large green space from covered front porch, plus private fenced patio with lots of low maintenance perennials. Buyer to assume reminder of temporary assessment.

Provided through IDX via MiRealSource. Courtesy of MiRealSource Shareholder. Copyright MiRealSource. The information published and disseminated by MiRealSource is communicated verbatim, without change by MiRealSource, as filed with MiRealSource by its members. The accuracy of all information, regardless of source, is not guaranteed or warranted. All information should be independently verified. Copyright 2024 MiRealSource. All rights reserved. The information provided hereby constitutes proprietary information of MiRealSource, Inc. and its shareholders, affiliates and licensees and may not be reproduced or transmitted in any form or by any means, electronic or mechanical, including photocopy, recording, scanning or any information storage and retrieval system, without written permission from MiRealSource, Inc. Provided through IDX via MiRealSource, as the “Source MLS”, courtesy of the Originating MLS shown on the property listing, as the Originating MLS. The information published and disseminated by the Originating MLS is communicated verbatim, without change by the Originating MLS, as filed with it by its members. The accuracy of all information, regardless of source, is not guaranteed or warranted. All information should be independently verified. Copyright 2024 MiRealSource. All rights reserved. The information provided hereby constitutes proprietary information of MiRealSource, Inc. and its shareholders, affiliates and licensees and may not be reproduced or transmitted in any form or by any means, electronic or mechanical, including photocopy, recording, scanning or any information storage and retrieval system, without written permission from MiRealSource, Inc.
Northville Real Estate
The median home value in Northville, MI is $660,000. This is higher than the county median home value of $248,100. The national median home value is $219,700. The average price of homes sold in Northville, MI is $660,000. Approximately 73.49% of Northville homes are owned, compared to 22.41% rented, while 4.1% are vacant. Northville real estate listings include condos, townhomes, and single family homes for sale. Commercial properties are also available. If you see a property you’re interested in, contact a Northville real estate agent to arrange a tour today!
Northville, Michigan has a population of 5,998. Northville is less family-centric than the surrounding county with 33.12% of the households containing married families with children. The county average for households married with children is 33.38%.
The median household income in Northville, Michigan is $107,500. The median household income for the surrounding county is $73,369 compared to the national median of $57,652. The median age of people living in Northville is 47.2 years.
Northville Weather
The average high temperature in July is 82 degrees, with an average low temperature in January of 15.7 degrees. The average rainfall is approximately 33 inches per year, with 36.2 inches of snow per year.
