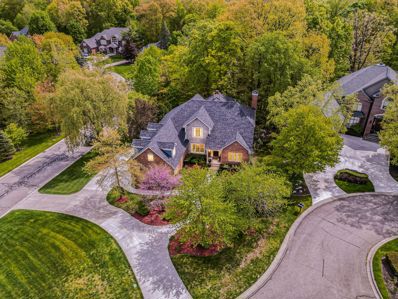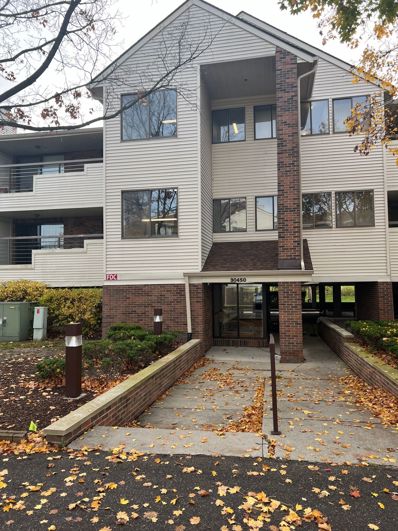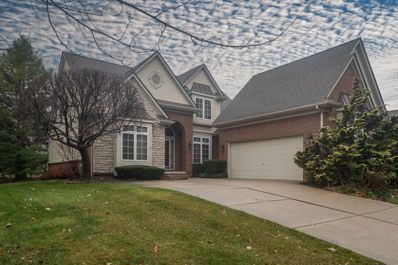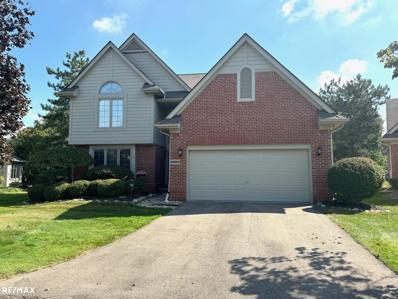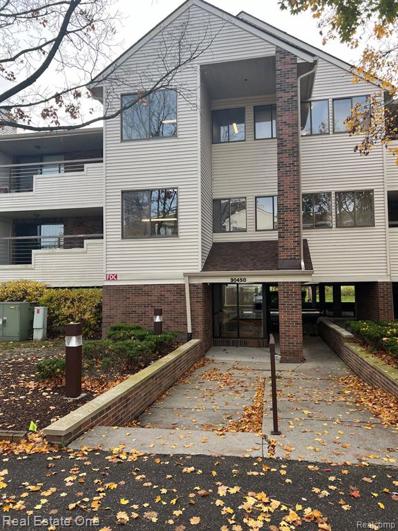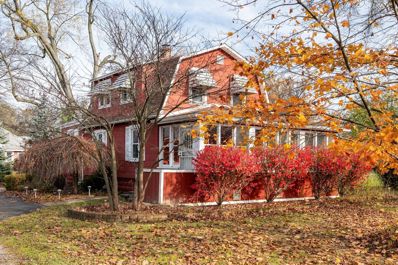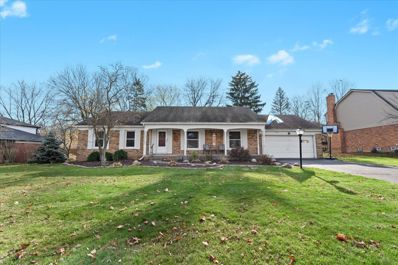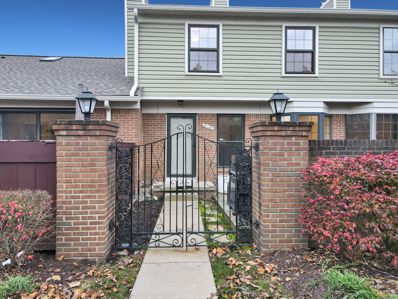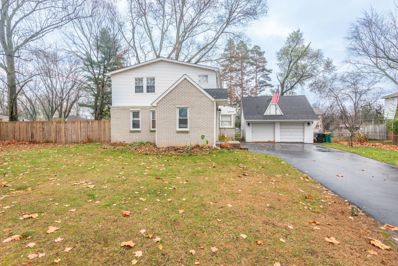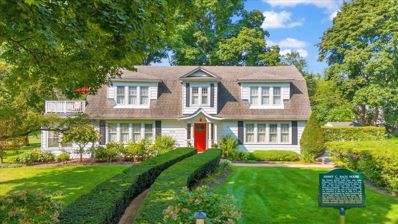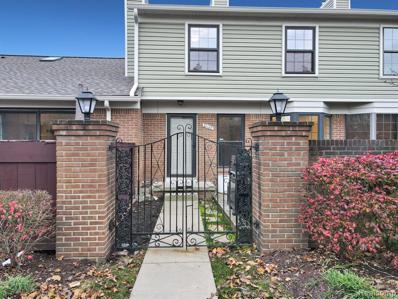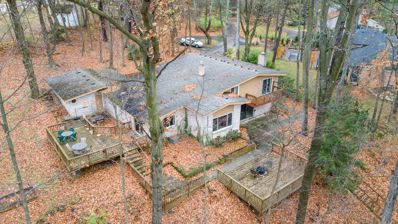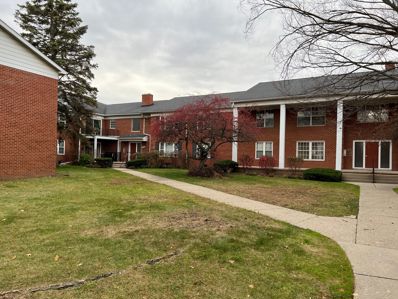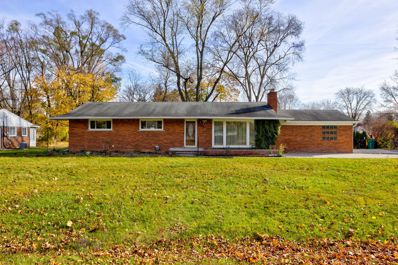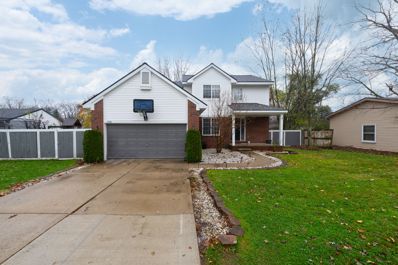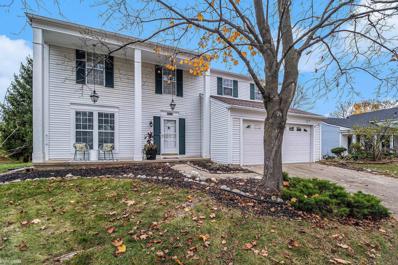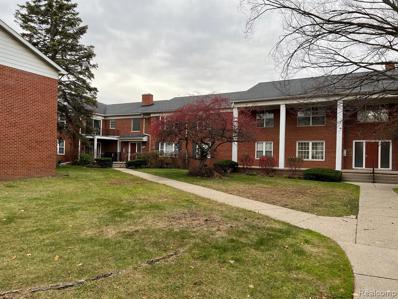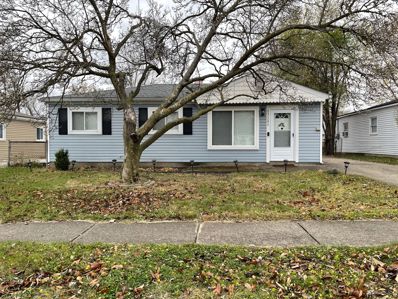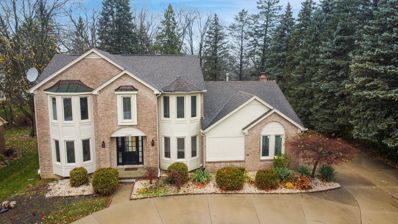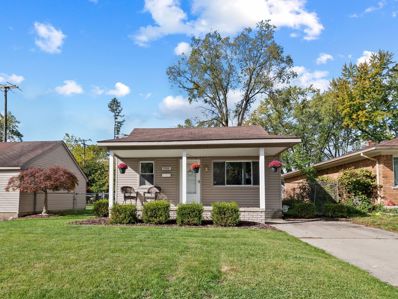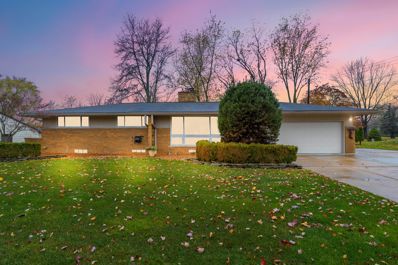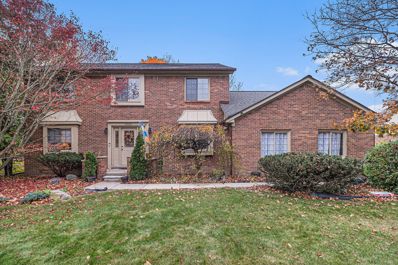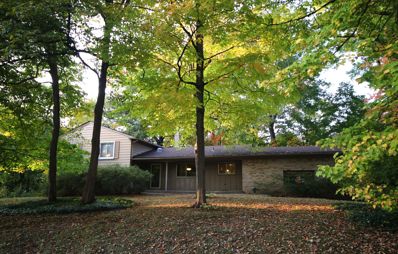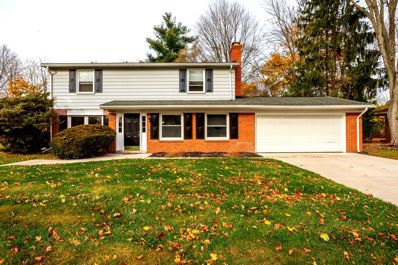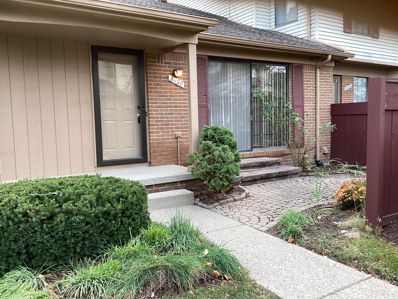Farmington Hills MI Homes for Rent
The median home value in Farmington Hills, MI is $350,000.
This is
higher than
the county median home value of $304,600.
The national median home value is $338,100.
The average price of homes sold in Farmington Hills, MI is $350,000.
Approximately 60.72% of Farmington Hills homes are owned,
compared to 34.45% rented, while
4.82% are vacant.
Farmington Hills real estate listings include condos, townhomes, and single family homes for sale.
Commercial properties are also available.
If you see a property you’re interested in, contact a Farmington Hills real estate agent to arrange a tour today!
- Type:
- Single Family
- Sq.Ft.:
- 3,461
- Status:
- NEW LISTING
- Beds:
- 5
- Lot size:
- 0.61 Acres
- Baths:
- 6.00
- MLS#:
- 60356314
- Subdivision:
- HALSTEAD HILLS CONDO
ADDITIONAL INFORMATION
DON'T MISS OUT! Highly desired neighborhood. Step into luxury living at its finest! This stunning property offers 5 bedrooms, including a flex room for flexible use, and an additional bedroom in the basement for added convenience. Feel secure with recent updates such as a new sump pump, two high-efficiency furnaces, and a newer roof, hot water heater, and concrete driveway. The heart of the home shines with newer stainless steel appliances and a beautiful kitchen. Entertain guests in style at the basement bar, or unwind in the steam room after a long day. Enjoy the ease of a central vacuum system and immerse yourself in entertainment with a surround sound system throughout. Nestled on 2/3 acre, this property backs up to wooded land, offering both privacy and tranquility. Retreat to the master suite on the first floor, complete with a cozy fireplace. Also, enjoy the floor-to-ceiling windows in the large family room, creating a serene escape right at home. Experience the epitome of luxury living in this meticulously crafted residence.
- Type:
- Condo
- Sq.Ft.:
- 903
- Status:
- NEW LISTING
- Beds:
- 1
- Baths:
- 1.00
- MLS#:
- 60356360
- Subdivision:
- ORCHARD PLACE CONDO OCCPN 512
ADDITIONAL INFORMATION
Spacious 900 Square Foot, 1 Bedroom, 1 bath ranch-style condo in choice Farmington Hills location. Walking distance to shopping and restaurants, yet tucked away in private, wooded setting. Neutral eat-in Kitchen with all appliances. Spacious Living Room and Dining Area with vaulted ceiling and track lighting opens to private balcony. Large bedroom has walk-in closet. In-unit laundry/utility room plus private storage room. Elevator and assigned parking under the building. Amenities include pool, tennis courts, clubhouse and fitness center.
- Type:
- Single Family
- Sq.Ft.:
- 2,397
- Status:
- NEW LISTING
- Beds:
- 4
- Lot size:
- 0.07 Acres
- Baths:
- 3.00
- MLS#:
- 60356424
- Subdivision:
- GREEN HILL PINES OCCPN 1230
ADDITIONAL INFORMATION
Nestled into a perfect spot with views of the Pond, this Brick and Stone, with Copper Accents home offers an attached Garage, Open Floor Plan, 1st Floor Primary Bedroom Suite, Soaring Ceilings, Formal and Informal Dining Spaces, as well as a First Floor Office/Den and Convenient Laundry Room. The Upper Level features Three Spacious Bedrooms and One Full Bathroom, with Hallway/Bridge Overlooking the Great Room. Easy and Enjoyable Living, the HOA cares for Grounds Maintenance (Lawn/Snow Removal). The Kitchen has been updated with Wooden 42� Cabinetry with Crown Moldings, Viking Range, French Door Refrigerator, Dishwasher, Wine Refrigerator, Granite Counters, with Peninsula. The Informal Dining Space provides a Sidling Glass Door to an Expansive Composite Deck. The Great Room features Cathedral Ceilings and Fireplace with a Bank of Windows with views of the Pond. The Main Level Primary Bedroom Suite offers Cathedral Ceilings, Spacious Walk-in Closet, Garden Tub, and a Separate Shower. The French Doors, Wainscoting, and Cathedral Ceiling add Refinement to the main level Office/Study. The Side Entry Attached Garage offers Direct Access to the Hallway off the Kitchen/Laundry Room. The Unfinished Lower Level offers the next owner an option to add additional Living/Rec Room space.
- Type:
- Condo
- Sq.Ft.:
- 2,601
- Status:
- NEW LISTING
- Beds:
- 3
- Baths:
- 4.00
- MLS#:
- 50161745
- Subdivision:
- Ramblewood Forest Estates Condo
ADDITIONAL INFORMATION
BACK ON MARKET buyers changed their mind. Their loss is your gain!!!! Experience luxury living in this stunning contemporary detached condo, nestled in the prestigious gated community of Ramblewood! This exceptional property boasts: - A breathtaking two-story foyer and great room with soaring cathedral ceiling, warm gas fireplace, and abundant natural light - A sleek eat-in kitchen with convenient island, perfect for culinary creations - A sophisticated dining room featuring a custom-built wall unit with buffet, glass shelving, and elegant lighting - A serene master suite with cathedral ceiling, picturesque window, spacious dressing area, dual walk-in closets, relaxing jetted tub, and separate shower - A fully finished basement with expansive recreation room, half bath, versatile workshop with sink, and spacious office area - A 2-car attached garage, providing ample parking and storage - A low-maintenance Trex deck, ideal for outdoor entertaining and relaxation. Enjoy the perfect blend of style, comfort, and exclusivity in this incredible condo.
- Type:
- Condo
- Sq.Ft.:
- 903
- Status:
- NEW LISTING
- Beds:
- 1
- Year built:
- 1987
- Baths:
- 1.00
- MLS#:
- 20240087122
- Subdivision:
- ORCHARD PLACE CONDO OCCPN 512
ADDITIONAL INFORMATION
Spacious 900 Square Foot, 1 Bedroom, 1 bath ranch-style condo in choice Farmington Hills location. Walking distance to shopping and restaurants, yet tucked away in private, wooded setting. Neutral eat-in Kitchen with all appliances. Spacious Living Room and Dining Area with vaulted ceiling and track lighting opens to private balcony. Large bedroom has walk-in closet. In-unit laundry/utility room plus private storage room. Elevator and assigned parking under the building. Amenities include pool, tennis courts, clubhouse and fitness center.
- Type:
- Single Family
- Sq.Ft.:
- 1,080
- Status:
- NEW LISTING
- Beds:
- 2
- Lot size:
- 0.99 Acres
- Baths:
- 1.00
- MLS#:
- 60356180
- Subdivision:
- OAKLAND HILLS ORCHARDS
ADDITIONAL INFORMATION
GREAT LOCATION on 1 ACRE and MOVE IN READY HOME!!! Super charming 2 bedroom bungalow on picturesque treed property with sunny wraparound porch. New luxury vinyl plank flooring on the first floor, newer windows, oven in 2021, and new water heater (2024) in this well maintained home. Great multi-use living space. Nice bright kitchen. 1 full bathroom on first floor. Laundry in clean spacious basement. Close to restaurants and parks including Heritage Park. All in the heart of Farmington Hills with excellent Farmington public schools and easy, close access to freeways. SEE PHOTOS. This home is waiting for its new owners--do not miss your opportunity to own this lovely property!! Showings begin at Open House Saturday Nov 23 from 12:30 p.m. to 3:00 p.m.
Open House:
Friday, 11/29 2:00-6:00PM
- Type:
- Single Family
- Sq.Ft.:
- 1,784
- Status:
- NEW LISTING
- Beds:
- 3
- Lot size:
- 0.32 Acres
- Baths:
- 2.00
- MLS#:
- 60356142
- Subdivision:
- WEDGEWOOD COMMONS SUB
ADDITIONAL INFORMATION
Highly sought-after ranch in Rolling Oaks Subdivision! This home has been thoughtfully maintained and enhanced, offering exceptional living space inside and out.This beautiful 3-bedroom, 2-bath home offers 1,784 sq ft of main-level living space, plus a fully finished basement spanning the entire footprint of the house. A bright and inviting 4-seasons room off the family room provides additional living space, perfect for year-round enjoyment. The main level features a formal living and dining room with a natural flow into the spacious kitchen, updated appliances, a bay window and a pass-through to the family room. The family room is bathed in natural light from an also a newer bay window. The laundry room, conveniently located just off the updated kitchen with custom cabinets. The basement, finished in 2021, offers incredible versatility with a dedicated office featuring French doors, a large multipurpose room, and two additional rooms behind custom barn doors. The exterior is equally impressive with meticulously maintained landscaping and a WiFi-enabled sprinkler system. Garage has additional storage area also. All information is believed to be accurate but must be verified independently. Audio & Video are present in home.
- Type:
- Condo
- Sq.Ft.:
- 934
- Status:
- NEW LISTING
- Beds:
- 2
- Baths:
- 2.00
- MLS#:
- 60355979
- Subdivision:
- CROSSWINDS OF FARMINGTON HILLS OCCPN 407
ADDITIONAL INFORMATION
This move-in-ready condo boasts modern updates and convenient amenities, making it a must-see. The upgraded kitchen features quartz countertops, a stylish backsplash, and stainless steel appliances, offering both functionality and contemporary design. Bathrooms have been completely renovated with updated flooring and vanities for a fresh, polished look. The finished basement is perfect for entertaining, with durable vinyl plank flooring and a wet bar. The primary bedroom stands out with vaulted ceilings, new carpeting, and a spacious walk-in closet. A cozy private deck, enclosed by a privacy fence, provides a peaceful retreat or an intimate space for gatherings. Furnace 2021, Water Heater 2022, A/C 2018 Ideally located less than a mile from 14 Mile Road and M-5, this home not only provides quick access to Target, Costco, and Home Depot but also offers an easy commute to destinations across Metro Detroit. Recent updates from the association, including new siding and roofing, ensure lasting durability and add to its curb appeal. Don't waitââ?¬â??schedule your showing today!
- Type:
- Single Family
- Sq.Ft.:
- 1,781
- Status:
- NEW LISTING
- Beds:
- 4
- Lot size:
- 0.41 Acres
- Baths:
- 2.00
- MLS#:
- 60355913
- Subdivision:
- HOLLYWOOD-FARMINGTON HILLS
ADDITIONAL INFORMATION
Come check out this awesome four bedroom bungalow in Farmington Hills! Conveniently situated close to M-5 and I-696, just minutes away from Downtown Farmington, walking distance to Lanigan Elementary School, and within close proximity of all your shopping needs. As you approach, you'll appreciate the spacious lots and mature trees throughout the subdivision. As you begin your tour, you'll appreciate the newer driveway, the two car garage, and the large, fenced back yard that is perfect for entertaining on the gazebo covered wood deck. Enter the front to a large foyer that is a perfect place for snowy boots and jackets before entering to the spacious open layout of the main floor. A large living room spills directly into the dining room and kitchen that comes equipped with SS Appliances, Granite Countertops, and Tile Backsplash. The first floor also host two of the bedrooms and one of the full bathrooms, in addition to a three-season room and spacious laundry room that could double as a mud room. Upstairs you'll find a massive Primary Bedroom complete with a walk-in closet that will satisfy any size wardrobe. Round out the second floor with a second, generously sized bedroom, updated full bathroom, and bonus room that currently serves as a play area. You will not be disappointed in what this home has to offer. Schedule your showing today!
- Type:
- Single Family
- Sq.Ft.:
- 2,910
- Status:
- NEW LISTING
- Beds:
- 4
- Lot size:
- 0.62 Acres
- Baths:
- 3.00
- MLS#:
- 60355885
- Subdivision:
- OAKLANDS
ADDITIONAL INFORMATION
Originally constructed in 1926, the Henry C. Bach House is a recognized historic site featuring Colonial Revival style architecture with Asian influences. Designed by Emily Butterfield, Michigan's first licensed female architect, the home retains many original features including decorative plaster and millwork details. Offered on the market for the first time in 25+ years, the current owners have carefully updated 2900+ sq ft of living space to deliver modern amenities while keeping the integrity and character of the house intact. A welcoming foyer showcases original tile flooring throughout the entryway and adjoining powder room. The first floor offers a spacious living room with gas fireplace, updated/expanded kitchen with breakfast nook, newly added office/flex space, and an impressive dining room for formal gatherings. Upstairs features a large primary bedroom with ensuite and access to a private second floor deck. Three additional sizable bedrooms share an updated full bathroom. This home sits on .62 acres complete with mature trees and professional landscaping. A custom Trex deck is finished with a built-in grill, gazebo, and heaters primed for year-round entertaining. Capture the opportunity to own this move-in-ready historic home and write the next chapter of its history.
- Type:
- Condo
- Sq.Ft.:
- 934
- Status:
- NEW LISTING
- Beds:
- 2
- Year built:
- 1985
- Baths:
- 1.10
- MLS#:
- 20240086853
- Subdivision:
- CROSSWINDS OF FARMINGTON HILLS OCCPN 407
ADDITIONAL INFORMATION
This move-in-ready condo boasts modern updates and convenient amenities, making it a must-see. The upgraded kitchen features quartz countertops, a stylish backsplash, and stainless steel appliances, offering both functionality and contemporary design. Bathrooms have been completely renovated with updated flooring and vanities for a fresh, polished look. The finished basement is perfect for entertaining, with durable vinyl plank flooring and a wet bar. The primary bedroom stands out with vaulted ceilings, new carpeting, and a spacious walk-in closet. A cozy private deck, enclosed by a privacy fence, provides a peaceful retreat or an intimate space for gatherings. Furnace 2021, Water Heater 2022, A/C 2018 Ideally located less than a mile from 14 Mile Road and M-5, this home not only provides quick access to Target, Costco, and Home Depot but also offers an easy commute to destinations across Metro Detroit. Recent updates from the association, including new siding and roofing, ensure lasting durability and add to its curb appeal. Don't waitâ??schedule your showing today!
Open House:
Sunday, 11/24 2:00-4:00PM
- Type:
- Single Family
- Sq.Ft.:
- 3,000
- Status:
- NEW LISTING
- Beds:
- 5
- Lot size:
- 0.85 Acres
- Baths:
- 4.00
- MLS#:
- 60355473
ADDITIONAL INFORMATION
Nestled within a lush, wooded paradise just off 12 Mile Road, is your new home. Follow the private, tree-lined driveway for about 1/4 mile to arrive at a secluded multi-level retreat. At the end of the Cul de sac is a spacious 5 bedroom 4 bath home with 2-car garage. Sitting on 0.85 acres, this 3,000 SF residence has been thoughtfully designed for those who appreciate privacy, space and the beauty of nature. The expansive outdoor spaces include 2 redwood decks, connected by a rustic staircase and patio that lead down to the charming Danvers community below. A balcony off the primary suite provides the perfect sanctuary for enjoying quiet mornings with coffee in hand. Inside you�ll be delighted with the chef�s kitchen: fully equipped with top-of-the-line Stainless Steel amenities, including a wall oven, a 6-burner Viking range with a convenient pot filler, a farmhouse sink, and granite countertops. This kitchen, with a built-in desk, combines function and elegance, making it the heart of the home. The grand Living Room features a large picture window that perfectly frames the breathtaking beauty of the surrounding landscape. Your spacious family room is complete with wet bar, cozy gas fireplace, and a door wall to the deck: perfect for entertaining. 2 of the 4 bathrooms have been recently renovated, featuring glass shower doors, vessel sinks, and granite countertops. This amazing home also offers a large walk in cedar closet and a bonus workout room / bedroom for added versatility in the basement level. For year-round peace of mind and comfort: a newer furnace, air conditioner, and HWH, along with an underground sprinkler system for effortless upkeep of the lush landscaping. Seller offers 1 year HW. Conveniently located near shopping & major highways, it truly has it all!
- Type:
- Condo
- Sq.Ft.:
- 1,208
- Status:
- NEW LISTING
- Beds:
- 1
- Baths:
- 1.00
- MLS#:
- 60355493
- Subdivision:
- ECHO VALLEY OCCPN 118
ADDITIONAL INFORMATION
Welcome home to this stunning updated condo in the desired Echo Valley subdivision. This spacious condo features a beautiful updated kitchen with newer stainless steel appliances and newer cherry cabinets that opens up to a large dining room. The extra large living room has enough space to create a separate sitting area making this condo great for entertaining. Just recently updated bathroom with a Matrix Bath System (shower) with transferable lifetime warranty and new flooring. The primary bedroom is absolutely sprawling with a huge walk-in closet as well. There is plenty of storage in the walk-in coat closet and additional storage in the community basement. Brand new luxury vinyl flooring in the foyer that just adds to the list of amenities on this beautiful condo. Oh, and let's not forget the spacious balcony just off the dining room that adds to the entertaining aspect. The HOA includes gas, water AND the community pool!! Also featuring central air! I can go on and on about this amazing condo in a perfect location but you need to come see it for yourself. It is easy to view and quick replies to offers.
- Type:
- Single Family
- Sq.Ft.:
- 1,291
- Status:
- NEW LISTING
- Beds:
- 3
- Lot size:
- 0.32 Acres
- Baths:
- 2.00
- MLS#:
- 60355514
- Subdivision:
- KENDALLWOOD NO 2
ADDITIONAL INFORMATION
This wonderful brick ranch in the desirable Kendallwood Sub of Farmington Hills offers charm, comfort, and a serene backyard retreat. Step into the spacious living room filled with natural light, featuring a cozy fireplace that�s perfect for relaxing evenings. The open dining room flows effortlessly into a large enclosed back porch, ideal for enjoying peaceful views year-round. The kitchen and breakfast nook provides ample cabinet and counter space for preparing meals, with a convenient half bath located just off the kitchen. Down the hallway, three generously sized bedrooms share a full bath. The partially finished basement is perfect for entertaining, with ample room for storage and laundry. Step outside to the charming backyard, complete with a patio, storage shed, and a picturesque babbling brook that creates a tranquil setting. Welcome Home!
- Type:
- Single Family
- Sq.Ft.:
- 1,836
- Status:
- NEW LISTING
- Beds:
- 4
- Lot size:
- 0.24 Acres
- Baths:
- 3.00
- MLS#:
- 60355467
- Subdivision:
- RICHLAND GARDENS SUB
ADDITIONAL INFORMATION
Welcome to your dream home! This beautifully updated 4-bedroom, 2.5-bathroom Colonial offers 1,836 square feet of living space, featuring deluxe crown and base molding, new luxury vinyl flooring (2024) on the first level, and designer light fixtures and hardware. The modern kitchen boasts quartz countertops, new cabinets (2021), and a home filtration system with a reverse osmosis setup for the purest drinking water. The open-concept design flows seamlessly into the dining and living areasââ?¬â??ideal for entertaining. Upstairs, you'll find four spacious bedrooms, including a serene primary suite with a remodeled en-suite bathroom (2020). Additional highlights include a new roof (2020) and a brand-new HVAC unit (2024) for year-round comfort and peace of mind. The unfinished basement offers incredible potential for customization, whether as a home gym, playroom, or additional living space. With an attached 2-car garage, fenced backyard, and a prime location near top-rated schools, this move-in-ready home is the perfect blend of style and convenience. Donââ?¬â?¢t miss the opportunity to make it yours!
- Type:
- Single Family
- Sq.Ft.:
- 2,050
- Status:
- NEW LISTING
- Beds:
- 4
- Lot size:
- 0.19 Acres
- Baths:
- 3.00
- MLS#:
- 50161425
- Subdivision:
- Farmington Green No 4
ADDITIONAL INFORMATION
Beautiful single family colonial home located in the Farmington Green neighborhood. 4 bed, 2.1 bath. Roof replaced in 2021 and flooring replaced throughout the home in 2023. Kitchen and primary bathroom remodeled in 2023. Natural fireplace located in the primary bedroom and the family room for cozy nights. Oversized deck overlooking nature and a large pond. Wide open basement, dry and clean, perfect for anything that fits your needs. Central location to expressways, shopping, and restaurants. ***UPDATE: OPEN HOUSE 11/23 11am-2pm***
- Type:
- Condo
- Sq.Ft.:
- 1,208
- Status:
- NEW LISTING
- Beds:
- 1
- Year built:
- 1966
- Baths:
- 1.00
- MLS#:
- 20240086767
- Subdivision:
- ECHO VALLEY OCCPN 118
ADDITIONAL INFORMATION
Welcome home to this stunning updated condo in the desired Echo Valley subdivision. This spacious condo features a beautiful updated kitchen with newer stainless steel appliances and newer cherry cabinets that opens up to a large dining room. The extra large living room has enough space to create a separate sitting area making this condo great for entertaining. Just recently updated bathroom with a Matrix Bath System (shower) with transferable lifetime warranty and new flooring. The primary bedroom is absolutely sprawling with a huge walk-in closet as well. There is plenty of storage in the walk-in coat closet and additional storage in the community basement. Brand new luxury vinyl flooring in the foyer that just adds to the list of amenities on this beautiful condo. Oh, and let's not forget the spacious balcony just off the dining room that adds to the entertaining aspect. The HOA includes gas, water AND the community pool!! Also featuring central air! I can go on and on about this amazing condo in a perfect location but you need to come see it for yourself. It is easy to view and quick replies to offers.
- Type:
- Single Family
- Sq.Ft.:
- 864
- Status:
- NEW LISTING
- Beds:
- 3
- Lot size:
- 0.14 Acres
- Baths:
- 1.00
- MLS#:
- 60355196
- Subdivision:
- WADDELL-WILCOX-RYMAL CO'S KEMBERTON PARK SUB
ADDITIONAL INFORMATION
Welcome to this beautifully updated 3-bedroom, 1-bath ranch home in the heart of Farmington Hills! Perfectly situated south of 10 Mile Rd and west of Middlebelt Rd, this home offers convenient access to schools, shopping, and dining. Featuring a modern kitchen with stainless steel appliances, including an ENERGY STAR refrigerator and gas cooktop, this home combines style and efficiency. The 2021 remodel included tasteful upgrades throughout, with vinyl flooring in the living areas and plush carpet in the bedrooms for added comfort. Enjoy the spacious living room, cozy bedrooms, and an updated bathroom with ceramic tile. Outside, the fully fenced backyard and detached 2.5-car garage provide privacy and practical storage solutions. Additional features include a programmable thermostat, baseboard heating, and ENERGY STAR wall unit cooling for year-round comfort. Schedule your showing today and make it yours! Possession: At close Terms Offered: Cash, Conventional, FHA, VA
- Type:
- Single Family
- Sq.Ft.:
- 2,452
- Status:
- NEW LISTING
- Beds:
- 4
- Lot size:
- 0.28 Acres
- Baths:
- 3.00
- MLS#:
- 60355294
- Subdivision:
- COUNTRY RIDGE NO 3
ADDITIONAL INFORMATION
Beautiful family home in Farmington Hills located in award winning Walled Lake school district. Home has been well maintained and is fantastic shape. Large Family Room With Beautiful Brick Fireplace and brand new wood flooring. Library Living Room With Bay Window and new wood flooring throughout. Formal Dining Room Large Kitchen With Breakfast Room Four Large Bedrooms with new carpeting as well. Huge Master Suite With Full Bath. Side Entrance Garage Professionally Landscaped Lot With Huge Pine Trees, Double Tiered Deck, Sprinkling System, and large spacious deck. First Floor Laundry room with new washer and dryer. B.A.T.V.A.I
- Type:
- Single Family
- Sq.Ft.:
- 912
- Status:
- NEW LISTING
- Beds:
- 2
- Lot size:
- 0.22 Acres
- Baths:
- 1.00
- MLS#:
- 60355135
- Subdivision:
- WADDELL-WILCOX-RYMAL CO'S KEMBERTON PARK SUB
ADDITIONAL INFORMATION
OPEN HOUSE SAT, NOV 23 1-4pm! Welcome home to this beautifully updated 2 bedroom, 1 bathroom home in Farmington Hills! This property combines modern comfort with timeless appeal. Inside, you'll find freshly updated flooring, a newly renovated kitchen with sleek cabinets and new hardware. Fresh paint throughout the home has created a bright and inviting atmosphere that is ready for its new owners before the new year! The home's thoughtful updates extend to every corner, making it move-in-ready and perfect for modern living. Nestled on a generous double fenced in lot, the yard provides ample outdoor space for gardening, relaxation, or even future expansion! An oversized 2 car garage offers plenty of storage, and the extra driveway provides plenty of parking to avoid leaving your car on the street! Seller had home wired for a generator in 2024 so you can have peace of mind if the power goes out. Don't miss out on the opportunity to own this home!
- Type:
- Single Family
- Sq.Ft.:
- 1,245
- Status:
- Active
- Beds:
- 3
- Lot size:
- 0.94 Acres
- Baths:
- 3.00
- MLS#:
- 60354916
ADDITIONAL INFORMATION
This beautifully updated 3-bedroom, 2.5-bathroom ranch home offers a perfect blend of modern comfort and timeless charm. Step inside to find gleaming hardwood floors throughout the main living areas and large windows that fill the space with natural light. The basement living room features a cozy gas fireplace, creating a warm and inviting atmosphere. The recently remodeled kitchen boasts quartz countertops and porcelain tile flooring, perfect for the home chef. All bathrooms are updated with stylish fixtures and porcelain tiles. The fully finished basement has an additional 2-bedrooms and provides extra living space, ideal for a family room, home office, or gym. OFFER DEADLINE SET FOR WEDNESDAY 11/20Ã? atÃ? 12:00pm Outdoors, enjoy well-maintained landscaping, a spacious attached 2-car garage, plus an additional detached 1-car garageââ?¬â??great for storage or a workshop. A dedicated lawn equipment shed with an overhead door and solar charging station adds convenience. The home also includes a whole-house generator for added peace of mind. Situated in a quiet neighborhood, yet close to shopping, dining, and parks, this home offers both tranquility and accessibility. Donââ?¬â?¢t miss outââ?¬â??schedule your private showing today!
- Type:
- Single Family
- Sq.Ft.:
- 2,198
- Status:
- Active
- Beds:
- 4
- Lot size:
- 0.25 Acres
- Baths:
- 2.00
- MLS#:
- 60354885
- Subdivision:
- FARMINGTON HILLS HUNT CLUB SUB NO 1
ADDITIONAL INFORMATION
How about a chance to live in The Farmington Hunt Club Sub. This 4 bedroom Colonial has room to grow. You have 2200 sq ft appx. The house has space to work with 4 bedrooms 2.5 bathrooms 2+ car attached garage and an unfinished basement for you to make your own. The home sits in the back of the sub that backs up to a common area with a walking path. You are close to shopping, dining, golf and expressways. Showings start Sunday 11-17-2024. All measurements are approximate. Drapes in 4 bedrooms are removed
- Type:
- Single Family
- Sq.Ft.:
- 2,292
- Status:
- Active
- Beds:
- 4
- Lot size:
- 0.49 Acres
- Baths:
- 3.00
- MLS#:
- 60354597
- Subdivision:
- HOLLY HILL FARMS SUB NO 5
ADDITIONAL INFORMATION
WELCOME TO YOUR NEW HOME. WARM, CONTEMPORARY HOME WITH LARGE OPEN LIVING SPACES. CONVENIENTLY LOCATED MINUTES FROM M10 AND 696. FABULOUS NEIGHBORHOOD TO ENJOY OUTDOOR WALKS. KITCHEN RENOVATION FEATURES TWO SINKS, HARDWOOD FLOORS, GRANITE AND STAINLESS STEEL APPLIANCES. REFINISHED HARDWOOD (2024) THROUGHOUT WHOLE HOME. MASTER BATH FEATURES LARGE, GLASS ENCLOSED SHOWER AND 2ND BATH HAS AIR JETTED TUB. FABULOUS DECK OVERLOOKS LARGE PRIVATE YARD WITH MANY TREES. BATVAI
- Type:
- Single Family
- Sq.Ft.:
- 1,942
- Status:
- Active
- Beds:
- 4
- Lot size:
- 0.34 Acres
- Baths:
- 3.00
- MLS#:
- 60354674
- Subdivision:
- BRIAR HILL SUB
ADDITIONAL INFORMATION
Opportunity to live in Rolling Oaks Area -Parks, Paths and Forest Elementary in the Neighborhood. Well Maintained 2000 Sqf Colonial Situated on Spacious lot w/Mature Trees. Enjoy the Bright Open Floor Plan Great for entertaining. Maintenance Free Exterior. Kitchen w/Stainless Steel Appliances Beautiful Great Room Opens To Private Back Yard. 4 Bedrooms ,Lovely Updated Full Bath, Powder Room, Large Laundry Room.2 Car Attached Garage Open House Sat 11/23
- Type:
- Condo
- Sq.Ft.:
- 1,025
- Status:
- Active
- Beds:
- 3
- Baths:
- 3.00
- MLS#:
- 60354544
- Subdivision:
- CROSSWINDS OF FARMINGTON HILLS OCCPN 407
ADDITIONAL INFORMATION
READY TO MOVE IN BRICK RANCH CONDO FEATURING 3 BD AND 3 BATHROOMS . I CAR DETACHED GARAGE AND MANY PARKING SPACES FOR VISITORS ,FINISHED BASEMENT INCLUDING A LARGE BEDROOM AND A FULL BATHROOM WITH A WET BAR,WOOD FLOORS THROUGHOUT THE 1ST FLOOR,COZY FIREPLACE IN THEGREATROOM,SKYLIGHTS IN THE KITCHEN,STAINLESS STEEL APPLIANCES IN THE KITCHEN WITH GRANITE COUNTER TOPS , FRESHLY PAINTED .

Provided through IDX via MiRealSource. Courtesy of MiRealSource Shareholder. Copyright MiRealSource. The information published and disseminated by MiRealSource is communicated verbatim, without change by MiRealSource, as filed with MiRealSource by its members. The accuracy of all information, regardless of source, is not guaranteed or warranted. All information should be independently verified. Copyright 2024 MiRealSource. All rights reserved. The information provided hereby constitutes proprietary information of MiRealSource, Inc. and its shareholders, affiliates and licensees and may not be reproduced or transmitted in any form or by any means, electronic or mechanical, including photocopy, recording, scanning or any information storage and retrieval system, without written permission from MiRealSource, Inc. Provided through IDX via MiRealSource, as the “Source MLS”, courtesy of the Originating MLS shown on the property listing, as the Originating MLS. The information published and disseminated by the Originating MLS is communicated verbatim, without change by the Originating MLS, as filed with it by its members. The accuracy of all information, regardless of source, is not guaranteed or warranted. All information should be independently verified. Copyright 2024 MiRealSource. All rights reserved. The information provided hereby constitutes proprietary information of MiRealSource, Inc. and its shareholders, affiliates and licensees and may not be reproduced or transmitted in any form or by any means, electronic or mechanical, including photocopy, recording, scanning or any information storage and retrieval system, without written permission from MiRealSource, Inc.

The accuracy of all information, regardless of source, is not guaranteed or warranted. All information should be independently verified. This IDX information is from the IDX program of RealComp II Ltd. and is provided exclusively for consumers' personal, non-commercial use and may not be used for any purpose other than to identify prospective properties consumers may be interested in purchasing. IDX provided courtesy of Realcomp II Ltd., via Xome Inc. and Realcomp II Ltd., copyright 2024 Realcomp II Ltd. Shareholders.
