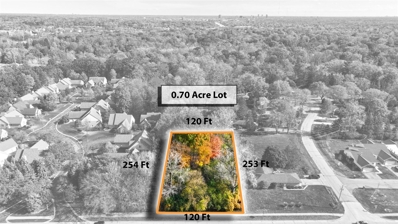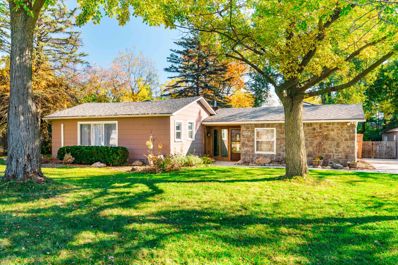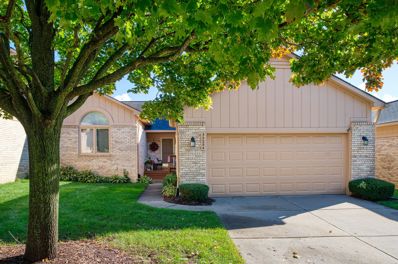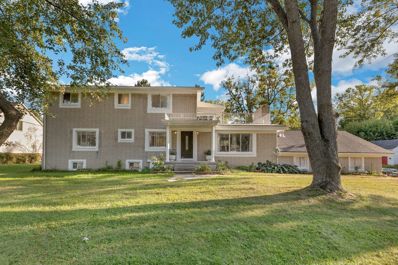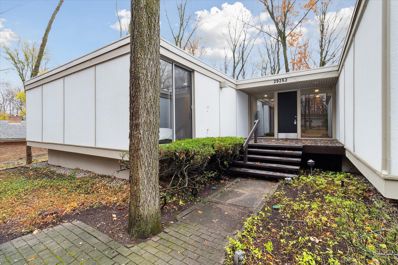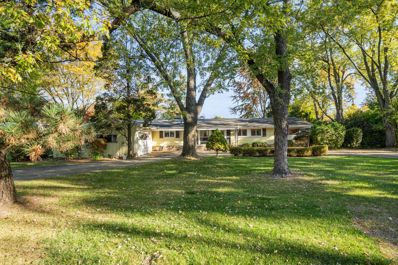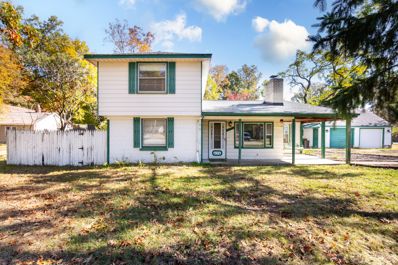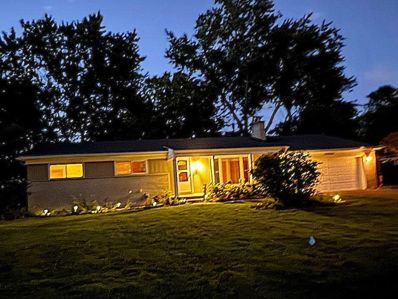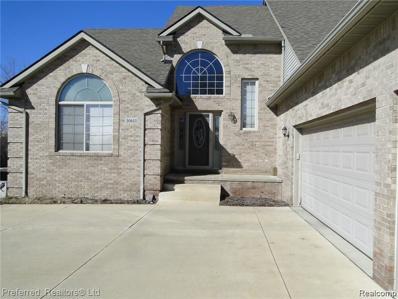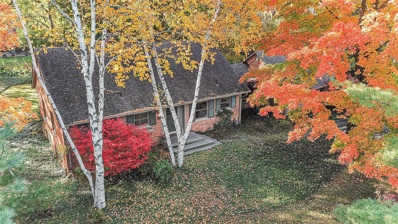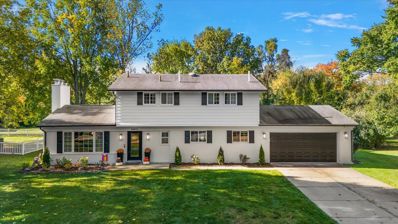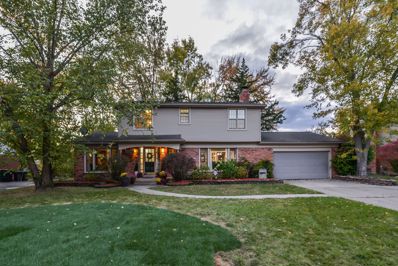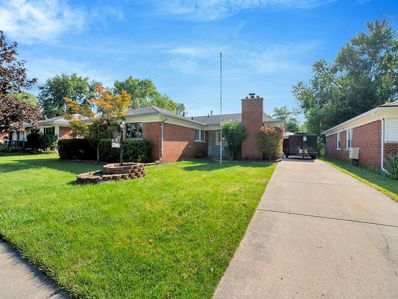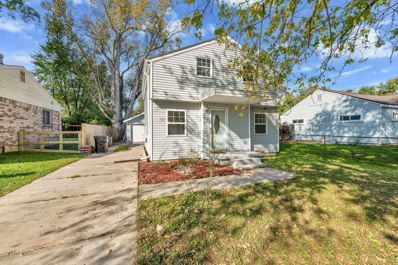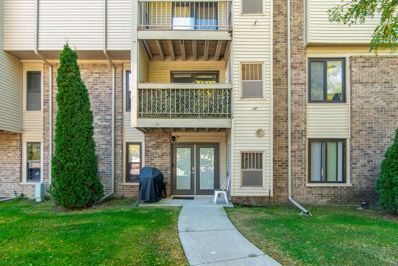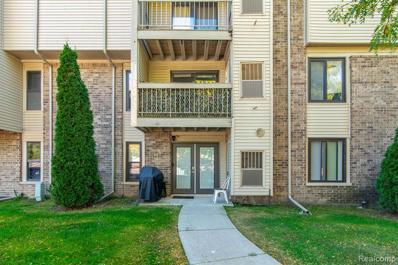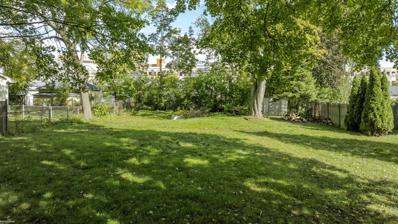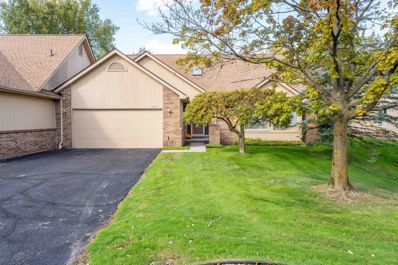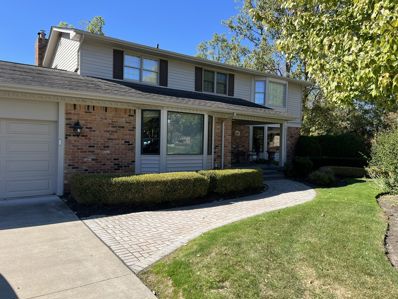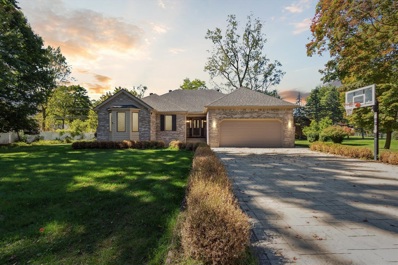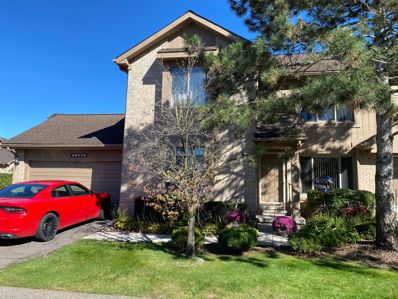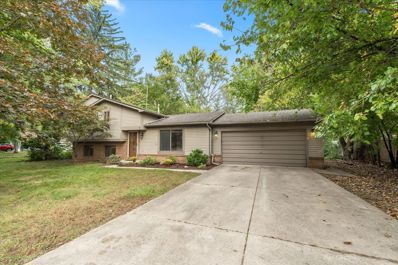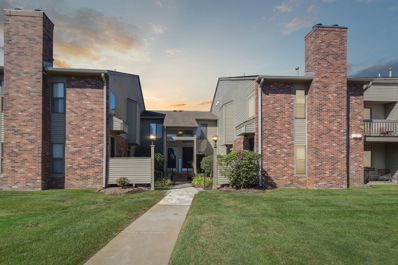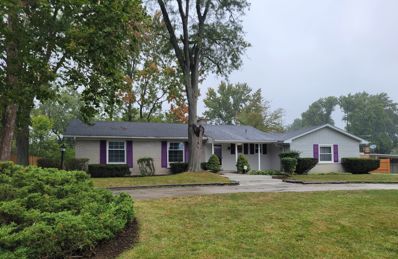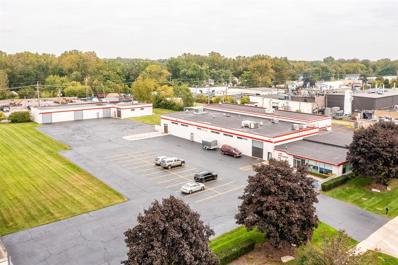Farmington Hills MI Homes for Rent
- Type:
- Land
- Sq.Ft.:
- n/a
- Status:
- Active
- Beds:
- n/a
- Lot size:
- 0.7 Acres
- Baths:
- MLS#:
- 70439063
ADDITIONAL INFORMATION
The BENEFIT of this property...
- Type:
- Single Family
- Sq.Ft.:
- 2,264
- Status:
- Active
- Beds:
- 4
- Lot size:
- 0.86 Acres
- Baths:
- 2.00
- MLS#:
- 60350287
- Subdivision:
- OAKLAND HILLS ORCHARDS
ADDITIONAL INFORMATION
This beautifully FULLY updated sprawling ranch offers ample space both inside and out, making it a must-see! The kitchen is a chef's dream, featuring new cabinetry, appliances, modern flooring, and fixturesââ?¬â??perfect for hosting gatherings, as it flows seamlessly into the dining area with views of the expansive backyard. The family room is designed for entertainment, boasting generous space, hardwood floors, and recessed lighting, ideal for hosting friends and family. The master suite is a tranquil retreat, complete with a walk-in closet, plush new carpeting, and a beautifully updated en suite bath showcasing a new shower, vanity, and fixtures. Three additional bedrooms come with new carpet and spacious closets, providing plenty of room for family or guests. The main full bath has also been updated, featuring fresh tile, a new vanity, and modern fixtures. The laundry/mudroom is impressively spacious, serving as a fantastic drop zone or flex space. Peace of mind can be assured with new garage doors, new electrical, plumbing, tankless hot water heater, windows, roof, and boiler. Outside, the property sits on a remarkable .86-acre lot, offering endless possibilities to transform it into your private backyard oasis.
- Type:
- Condo
- Sq.Ft.:
- 1,477
- Status:
- Active
- Beds:
- 2
- Baths:
- 2.00
- MLS#:
- 60350264
- Subdivision:
- RIVER PINES OF FARMINGTON OCCPN 508
ADDITIONAL INFORMATION
Lovely Ranch Condo. Enter foyer to a wonderfully spacious open floor plan with vaulted ceilings in Great Room with fireplace. Plenty of room for entertaining. Formal dining area. Large eat in kitchen with lots of cupboards and pantry. 1st Floor Laundry. Master suite has walk-in closet and full bath. Spacious 2nd bedroom. Huge unfinished basement (same size as first floor) with potential to be theater room and so much more. Attached 2 Car Garage. Close to freeways, shopping, downtown Farmington. Neutral thru-out. Newer Carpet. This home is move-in ready. BATVAI
- Type:
- Single Family
- Sq.Ft.:
- 2,484
- Status:
- Active
- Beds:
- 6
- Lot size:
- 0.73 Acres
- Baths:
- 4.00
- MLS#:
- 60349855
ADDITIONAL INFORMATION
Come see this beautiful spacious home with plenty of space to call your own. This home boasters two kitchens and a finished walk out basement with 6 bedrooms, one that leads out to a large balcony. This home offers 4 remodeled full baths with fresh paint throughout. Newly renovated garage with recess lighting and epoxy floor that you can see your reflection in! Did I mention almost an acre of land! What more could you want!! This is an appointment only listing. Preapproved buyers only. IDRBNG. BATVAI.
- Type:
- Single Family
- Sq.Ft.:
- 2,891
- Status:
- Active
- Beds:
- 3
- Lot size:
- 0.47 Acres
- Baths:
- 3.00
- MLS#:
- 60349644
- Subdivision:
- HOLLY HILL FARMS SUB NO 5
ADDITIONAL INFORMATION
Step into this iconic ranch where recent updates preserves the nostalgic mid-century modern decor. This is a remarkable must see Tobocman mid-century modern residence nestled in Holly Hill Farms on a private wooded lot. Every detail is attended in this center entrance cantilevered platform design ranch. Extensive use of exotic hardwoods, including rosewood, ebonized oak, and bookmatched walnut. Some of the details include terrazzo floors with brass inlays, a cantilevered slate hearth, and classic full-height Tobocman interior passageways. The original kitchen has been updated with porcelain countertops and backsplash, Bosch, Fisher Paykel, and GE Profile appliances, a water filtration system, and maple-finished floors. The list of fine materials is so extensive and tastefully executed that you will need to experience this residence to understand. Signature custom cabinetry and millwork throughout. The entire home is fitted with floor-to-ceiling door walls to maximize views and flood light into the house. 3 bedrooms, 3 full baths, and 2 office spaces make this residence a practical and stylish choice for 2024. The apportionment and layout of living spaces create a comfortable and fun living experience!
- Type:
- Single Family
- Sq.Ft.:
- 1,850
- Status:
- Active
- Beds:
- 3
- Lot size:
- 0.4 Acres
- Baths:
- 2.00
- MLS#:
- 60349608
- Subdivision:
- FRANKLIN KNOLLS SUB - FARM HILLS
ADDITIONAL INFORMATION
**BACK ON MARKET** Welcome to this charming ranch home in the heart of Farmington Hills, situated on just under half an acre. With 3 bedrooms and 2 bathrooms, this home offers a perfect canvas for your personal updates. The living room is bathed in natural light from large windows, creating a warm and inviting atmosphere. A unique double-sided fireplace adds character and connects the living space to the formal dining room. The eat-in kitchen includes a cozy dining nook, perfect for casual meals. Enjoy the spacious family room, ideal for gatherings and relaxation. The finished basement offers additional living space, complete with a laundry area and ample storage. Step outside to a generous backyard, providing plenty of room for outdoor activities. This home is ready to be transformed into your dream space!
- Type:
- Single Family
- Sq.Ft.:
- 1,615
- Status:
- Active
- Beds:
- 4
- Lot size:
- 0.66 Acres
- Baths:
- 2.00
- MLS#:
- 60349603
- Subdivision:
- WOODLAND ACRES SUB
ADDITIONAL INFORMATION
This charming home at 21048 Whitlock Street offers a delightful blend of character and modern comfort, all nestled on a picturesque 0.66-acre wooded lot. Relax and unwind on the covered front porch, complete with a porch swing, perfect for enjoying your morning coffee or sunsets. Step inside to find a bright living room warmed by a natural fireplace, creating a cozy ambiance for relaxing evenings. The living room flows seamlessly into the dining area that overlooks the private backyard, which boasts a covered back porch and patio with a fire pit ââ?¬â?? an ideal setting for outdoor gatherings and relaxation. The spacious eat-in kitchen provides ample room for culinary creations, while a full bath offers a touch of luxury. Two first-floor bedrooms provide comfortable accommodations, and the two upstairs rooms offer flexible space currently used as an office and a craft room. Most of the home features carpet, with the added bonus of hardwood flooring underneath, offering the potential for future updates. This home also boasts several recent updates, ensuring peace of mind for years to come. A new roof was installed less than a year ago, along with new wood fascia and replaced plywood where necessary. Water preventative measures have been added to vulnerable areas. The garage features a carport on the north side with a covered ceiling and motion sensor lights on both the ceiling and the front and rear of the garage. A new sectional door with remotes provides easy access, and stairs lead to the second floor. Inside the garage, you'll find a workbench, overhead lighting (mostly LED), shelving, outlets, and a new panel with breakers, along with mostly new wiring. With over 1600 square feet of living space, an expansive yard, and these fantastic updates, this home presents endless possibilities for relaxation and recreation.
- Type:
- Single Family
- Sq.Ft.:
- 1,626
- Status:
- Active
- Beds:
- 3
- Lot size:
- 0.36 Acres
- Baths:
- 2.00
- MLS#:
- 60348672
- Subdivision:
- KENDALLWOOD NO 2
ADDITIONAL INFORMATION
No Secret - It is the End of the Season, so We have decided to Structure an Incredible Deal for that Special Someone who Realizes that This Beautiful Property is Available and Worthy to be Your Future Forever Home! We Welcome You to the Exclusive "Kendallwood Sub" in Beautiful Farmington Hills. Like so many of Our Wonderful Neighbors in this Family-Friendly Community, You Can Enjoy a Year-Round Lifestyle (from the many Activities, Sports, and Recreational Events, to Awesome Restaurants, Easy Access for Plentiful Shopping, and Festivals/Fairs Nearby and All Around. You are close enough to keep a Small-Town Atmosphere, yet close to the City for the Major Events - In the Middle of Everything! There is So Much to Love about this Place and the Wonderful Care is Evident with so many Upgrades (since 2022) that were Done Professionally and with Quality Products, including the Kitchen (with Granite Countertops), Hardwood Floors Throughout, and a COMPLETE NEW ROOF, as well as Special Attention to the Mechanical, Electrical and Water/Sewer Systems! Your Day Could Begin/End in the Enclosed Four Season Room that oversees the Spacious, Clean Yard that is Safe and Private so the Kids (and Pets with the little functioning Doggie-Door) can Go Out and Play. You can Entertain in the Formal Living room or go Informal with the Open Layout of the Family Room (each with its own working fireplace), and the Huge Basement is Clean/Ready for Your Special Touch Project. The mindset was Always to be Safe and Clean - And it Shows! Great Environment, Caring Neighbors, Excellent City Services and Awesome Award-Winning Farmington Hills Schools present an Excellent Opportunity to Live Here in this Up-and-Coming Community. We Set the Price to make a Deal Happen Before the Holidays and With Immediate Occupancy, so be First in Line. (Check Out the Beautiful Pictures.) All Cash/Finance Terms considered, but Set up Your Appointment NOW, because It Is TIME and We are Ready!
- Type:
- Single Family
- Sq.Ft.:
- 2,468
- Status:
- Active
- Beds:
- 5
- Lot size:
- 0.5 Acres
- Year built:
- 2006
- Baths:
- 3.10
- MLS#:
- 20240079411
ADDITIONAL INFORMATION
4100 total living square footage. Welcome to this beautiful and well-maintained 5-bedroom, 3.5-bathroom two-story home located on the serene Gill Rd. This home offers a perfect blend of comfort and convenience, ideal for families. The finished basement was previously utilized as a day care consequently making the basement the perfect place for infants, toddler or young kids to spend time during the long cold months in Michigan. In the summer the large yard due to the property being nearly half an acre offers the perfect blend for children and parents to enjoy the summer. Key Features: â?¢ Spacious living room with large windows offering plenty of natural light. â?¢ Modern kitchen with ample cabinet space and steel appliances. â?¢ Cozy dining area perfect for family meals. â?¢ Primary bedroom with en-suite bathroom for added privacy. â?¢ Three additional bedrooms with generous closet space and an additional bedroom in the basement. â?¢ A beautifully landscaped backyard, perfect for entertaining or relaxation. â?¢ Attached three-car garage with plenty of storage. Situated on a quiet street, this home is just minutes from major highways, shopping centers, and top-rated schools. You'll love the friendly neighborhood and the convenience of being close to parks, restaurants, and all the amenities Farmington Hills has to offer. Don't miss this opportunity! Schedule your showing today and make this house your home.
- Type:
- Single Family
- Sq.Ft.:
- 2,163
- Status:
- Active
- Beds:
- 4
- Lot size:
- 0.58 Acres
- Baths:
- 2.00
- MLS#:
- 70437684
ADDITIONAL INFORMATION
Own a home in a neighborhood as pleasant as the address suggests. Situated on a large lovely lot in the heart of Farmington Hills, this brick estate was one of the first in the neighborhood and has only had two owners. Rich in character and space, this stunning home has 4 spacious bedrooms, 2 bedrooms, and large living spaces complete with hardwood floors, oak beam and barn wood accents and a fireplace. Outside is a delightful park-like yard with pine, oak, sycamore, locusts, hemlocks, dogwoods, redbuds, sugar and silver maple, wild cherry, and apple trees as well as beautiful bushes and perennials. Equipped with newer furnace/AC, roof, gutters, water heater, and Generac system, the home has already had major improvements and is ready for a new owner to bring it new life
- Type:
- Single Family
- Sq.Ft.:
- 1,968
- Status:
- Active
- Beds:
- 4
- Lot size:
- 0.45 Acres
- Baths:
- 3.00
- MLS#:
- 60347921
- Subdivision:
- WESTBROOKE MANOR NO 2
ADDITIONAL INFORMATION
Highest & Best due Sunday October 20th at 4pm. This beautifully renovated 4-bedroom, 2.5-bath home in Farmington Hills is a must-see! Step through the front door and be welcomed by the bright and airy family room, complete with a stunning natural fireplace and an abundance of natural light. The high ceilings and open floor plan create a spacious feel that�s perfect for both relaxing and entertaining. The updated kitchen features brand-new appliances, including an electric stove, hood fan, and dishwasher. Additional upgrades include a new front door, gutters, shutters, light switches, doors, new flooring throughout, and fresh exterior paint. The home also comes equipped with a new hot water tank (HWT) for added peace of mind. The formal dining room is ideal for hosting dinners, and the layout flows seamlessly from room to room. Upstairs, you�ll find 4 generously sized bedrooms offering plenty of space for family or guests. The large backyard provides endless possibilities for outdoor activities, barbecues, or even future landscaping ideas. With a 2-car attached garage, there�s plenty of storage and parking space. This home also offers the flexibility of an optional HOA, giving you the benefits of a community while maintaining personal choice. Located in a fantastic neighborhood close to parks, shopping, and highly rated schools, this home is move-in ready and waiting for its new owners! Don�t miss your opportunity to own this stunning property. Schedule your showing today!
- Type:
- Single Family
- Sq.Ft.:
- 2,280
- Status:
- Active
- Beds:
- 4
- Lot size:
- 0.23 Acres
- Baths:
- 3.00
- MLS#:
- 60347980
- Subdivision:
- CHURCHILL ESTATES
ADDITIONAL INFORMATION
Welcome home to this beautiful colonial situated on a private tree lined lot in Churchill Estates. This home features 4 good sized bedrooms, hardwoods throughout most of home, slate floor in entry way and ceramic in kitchen and baths. Wood burning fireplace in the family room. Partially finished basement for further enjoyment and plenty of storage throughout the house. Back of home faces a wooded yard and commons area. Outdoor entertaining is a pleasure with a large 3 tiered stone patio. Upper portion is covered and features a bar and natural gas grill. Other areas have a fireplace and water feature. New HVAC 2023. 2024 New picture windows.
- Type:
- Single Family
- Sq.Ft.:
- 1,515
- Status:
- Active
- Beds:
- 3
- Lot size:
- 0.16 Acres
- Baths:
- 2.00
- MLS#:
- 60347751
- Subdivision:
- WESTLAKE SUB
ADDITIONAL INFORMATION
Welcome to this beautifully updated brick ranch, situated in a serene neighborhood where residents take great pride in their meticulously landscaped properties. This home combines modern comforts with classic charm, offering a perfect retreat for today�s discerning homeowner. Step inside to discover a thoughtfully designed open layout that maximizes both space and natural light. The standout kitchen features a striking two-tone design, complete with high-quality finishes and ample storage, making it an ideal space for culinary enthusiasts and entertaining guests. The bathrooms have been tastefully remodeled with contemporary vanities and stylish fixtures, creating a spa-like atmosphere for your daily routine. For those seeking a tranquil escape, the cozy sunroom provides a perfect spot to unwind, basking in the warmth of natural light and enjoying views of the surrounding greenery. Additional features include a spacious 2.5-car garage, offering plenty of room for vehicles, storage, or a workshop. This home�s inviting ambiance and versatile layout make it easy to personalize and truly make your own. Don�t miss the opportunity to experience the charm and comfort this property has to offer. Schedule your viewing today!
- Type:
- Single Family
- Sq.Ft.:
- 1,044
- Status:
- Active
- Beds:
- 2
- Lot size:
- 0.12 Acres
- Baths:
- 2.00
- MLS#:
- 60346880
- Subdivision:
- REGAL ORCHARDS SUB - FARM HILLS
ADDITIONAL INFORMATION
Discover your new sanctuary in this recently remodeled 2-bedroom home, brimming with natural light and modern charm. This inviting space features an open layout that highlights the abundance of sunlight, creating a warm and welcoming atmosphere. The stylish kitchen is perfect for culinary enthusiasts, with contemporary finishes and ample counter space. Both bedrooms are spacious and filled with light, offering a cozy retreat at the end of the day. Step outside to enjoy your newly built garage, providing extra storage and convenience. The backyard is perfect for relaxation or entertaining. Don't miss out on this gem in Farmington Hillsââ?¬â??schedule your showing today!
- Type:
- Condo
- Sq.Ft.:
- 784
- Status:
- Active
- Beds:
- 1
- Baths:
- 1.00
- MLS#:
- 60346846
- Subdivision:
- COUNTRY GLENS OCCPN 268
ADDITIONAL INFORMATION
*Buyer Denied Financing* Located on the first floor, this stylish unit features recessed lighting and sleek vinyl plank flooring throughout, enhancing its open concept design. The kitchen dazzles with stainless steel appliances, navy cabinets, and a stunning white marble backsplash, complemented by a cozy dinette area nearby. French double doors open from the living room to a quaint patio. The spacious bedroom boasts an ensuite bathroom with a floating vanity and chic matte black, wood, and marble finishes. Additionally, a walk-in closet includes a stacked washer and dryer for added convenience, making this unit both elegant and practical. All furniture pictured is negotiable with the sale. Schedule a showing today! BTVAI
- Type:
- Condo
- Sq.Ft.:
- 784
- Status:
- Active
- Beds:
- 1
- Year built:
- 1979
- Baths:
- 1.00
- MLS#:
- 20240077238
- Subdivision:
- COUNTRY GLENS OCCPN 268
ADDITIONAL INFORMATION
*Buyer Denied Financing* Located on the first floor, this stylish unit features recessed lighting and sleek vinyl plank flooring throughout, enhancing its open concept design. The kitchen dazzles with stainless steel appliances, navy cabinets, and a stunning white marble backsplash, complemented by a cozy dinette area nearby. French double doors open from the living room to a quaint patio. The spacious bedroom boasts an ensuite bathroom with a floating vanity and chic matte black, wood, and marble finishes. Additionally, a walk-in closet includes a stacked washer and dryer for added convenience, making this unit both elegant and practical. All furniture pictured is negotiable with the sale. Schedule a showing today! BTVAI
- Type:
- Land
- Sq.Ft.:
- n/a
- Status:
- Active
- Beds:
- n/a
- Lot size:
- 0.15 Acres
- Baths:
- MLS#:
- 50158066
- Subdivision:
- Altered Of Grand River Farms
ADDITIONAL INFORMATION
Residential Lot ready to be built on. Property previously had a dwelling on it (2003), which had City Water and Sewer hooked in. Buyer / Builder to verify all City requirements for new construction. Close to parks and schools. Just a street away from the Farmington Hills hospital. Buyer to perform any testing at their expense with accepted offer.
- Type:
- Condo
- Sq.Ft.:
- 1,803
- Status:
- Active
- Beds:
- 2
- Baths:
- 2.00
- MLS#:
- 60346182
- Subdivision:
- WYNDHAM PLACE CONDO OCCPN 567
ADDITIONAL INFORMATION
Ranch Condominium with Primary First floor master bedroom. Open and bright. Immediate occupancy. Fabulous location in Wyndham Place. Great floor plan. Updated eat-in kitchen with granite counters, stainless appliances, kitchen, microwave, double self cleaning oven, desk, walk-out to covered deck. Dining room, family room with fireplace, den, two full bathrooms. Large primary ensuite with two walk in closets, jetted tub, separate shower. First floor laundry room with washer and dryer, built-in ironing board. Access to deck from dining room. Generator, new roof. Full unfinished basement, loads of storage. Association expenses cover: water usage, lawn fertilization, weed control, miscellaneous weeding, landscaping , gardening (not all), mowing, trash and snow removal, sprinklers, tree maintenance, miscellaneous exterior repairs, Condominium Association insurance, sign lighting, sealcoating, filler, patching (not every year). Close to shopping, restaurants, and school
- Type:
- Single Family
- Sq.Ft.:
- 2,740
- Status:
- Active
- Beds:
- 3
- Lot size:
- 0.42 Acres
- Baths:
- 3.00
- MLS#:
- 60346191
- Subdivision:
- HERITAGE HILLS NO 5
ADDITIONAL INFORMATION
Vacation at home! Must see property. Western exposure to the backyard where the pool and impeccably maintained and manicured landscaping are enclosed by a decorative fence with Lanterns. Backyard leads to a walking trail which is part of the wonderful Rolling Oaks trail network. In Front is a large cul-de-sac and green space. Inside this well maintained 3 bedroom 2.5 bath home are many updates. Basement is a finished walkout.
- Type:
- Single Family
- Sq.Ft.:
- 1,933
- Status:
- Active
- Beds:
- 3
- Lot size:
- 0.42 Acres
- Baths:
- 3.00
- MLS#:
- 70435139
ADDITIONAL INFORMATION
Become the envy of friends and family. Welcome to this stunning 1,933 sq. ft. 3-bedroom brick ranch, nestled in one of Farmington Hills most desirable areas. Inside, you'll find a chef's dream gourmet kitchen with granite countertops and convenient first-floor laundry. This home boasts an attached heated 2-car garage and sits on nearly half an acre of beautifully landscaped grounds, featuring a spacious patio perfect for outdoor entertaining. The huge unfinished basement already plumbed for a bathroom offers endless potential for customization. Recent updates include a new top of the line whole-home generator, furnace, tankless water heater, washer and dryer. With a fantastic layout, hardwood floors throughout, and modern finishes, this home is move-in ready and full of possibilities!
- Type:
- Condo
- Sq.Ft.:
- 1,301
- Status:
- Active
- Beds:
- 2
- Baths:
- 2.00
- MLS#:
- 60345764
- Subdivision:
- SIERRA POINTE CONDO OCCPN 532
ADDITIONAL INFORMATION
First floor ranch condo with first floor laundry . Many items and systems updated. New roof special assessment paid in full. Finished basement. Gas fireplace. Immaculate Beauty! End unit with attached two car garage. Mirrored wall in dining area . Large kitchen has eating area and doorwall overlooking patio.
- Type:
- Single Family
- Sq.Ft.:
- 1,479
- Status:
- Active
- Beds:
- 3
- Lot size:
- 0.55 Acres
- Baths:
- 2.00
- MLS#:
- 60344844
- Subdivision:
- KENSINGTON GARDENS
ADDITIONAL INFORMATION
Welcome to your dream home at 30492 Salisbury in the serene Farmington Hills neighborhood! This charming 3-bedroom, 2-bathroom house, nestled on a quiet street, is perfect for anyone looking for the right blend of comfort and convenience. With an expansive .55-acre lot with an Up-North feel, you'll have ample space to enjoy the outdoors in the privacy of your fenced backyard. Entertain guests or simply relax on the elegant brick paver patio, and take advantage of additional storage with two handy sheds. Inside, cozy up by the fireplace or indulge in the practicality of a garage outfitted with storage racks and a workshop. This isn't just a house; it's a place to call home. Embrace the opportunity to create lasting memories in a property that offers everything you need and more. Don't wait ââ?¬â?? explore the possibilities today!
- Type:
- Condo
- Sq.Ft.:
- 808
- Status:
- Active
- Beds:
- 1
- Baths:
- 1.00
- MLS#:
- 60344558
- Subdivision:
- CREEKSIDE CONDO OCCPN 1795 - FARMINGTON HILLS
ADDITIONAL INFORMATION
This inviting upper-level condo in the highly sought-after Indian Creek community offers over 800 square feet of comfortable living space. The layout features vaulted ceilings and a primary suite with a large walk-in closet. An in-unit laundry room adds to the convenience, complemented by ample closet space throughout the home for storage. The fully updated kitchen is a highlight, boasting white shaker cabinets and a pantry, perfect for all your culinary needs. A door wall leads out to a peaceful balcony. Residents enjoy exclusive access to a range of amenities, including a pool, a gym, a common area for gatherings, and a tennis court. This condo offers the perfect blend of comfort, style, and community living in a prime location.
- Type:
- Single Family
- Sq.Ft.:
- 1,560
- Status:
- Active
- Beds:
- 4
- Lot size:
- 0.32 Acres
- Baths:
- 2.00
- MLS#:
- 60344296
- Subdivision:
- WESTBROOKE MANOR NO 1
ADDITIONAL INFORMATION
DESIRABLE WESTBROOKE MANOR OFFERS GORGEOUS BRICK RANCH WITH WONDERFUL CURB APPEAL! THIS HOME FEATURES A LARGE EAT IN KITCHEN WITH STAINLESS STEEL APPLIANCES, SPACIOUS BEDROOMS, HARDWOOD FLOORS THROUGHOUT, GAS FIREPLACE SHARED BETWEEN THE LIVING ROOM & DINING ROOM, DOUBLE DOORWALLS LEADING TO A HUGE TREX DECK WITH SERENE VIEWS OF YOIR LUSH REAR YARD! THE HUGE LOWER LEVEL BOASTS DAYLIGHT WINDOWS IN THE FABULOUS FAMILY ROOM WITH NEWER CARPET & A GRANITE NATURAL FIREPLACE. A FUNCTIONAL HOME OFFICE / LIBRARY WITH BUILT-INS & A SPACIOUS CLOSET, A WALK-IN CEDAR CLOSET AND TONS OF WALK-IN STORAGE SPACE COMPLETE THE LOWER LEVEL. FRESHLY & NEUTRALLY PAINTED THROUGHOUT PLUS A NEWER ROOF, FURNACE, C/A, GWH, CEMENT DRIVEWAY & FRONT APPROACH ROUND OUT THE PACKAGE. CLOSE TO SHOPPING, EATERIES, THEATERS & E-WAYS! CALL THIS ONE HOME!
- Type:
- General Commercial
- Sq.Ft.:
- n/a
- Status:
- Active
- Beds:
- n/a
- Lot size:
- 2.76 Acres
- Year built:
- 1966
- Baths:
- MLS#:
- 81024051701
ADDITIONAL INFORMATION
Discover the perfect space for your business with this exceptional property featuring two buildings on a fully fenced 2.75-acre lot. The main building spans approximately 22,460 sq. ft., including 3,000 sq. ft. of office space and 15,000 sq. ft. of floor space with ceiling heights up to 24 ft. It is fully air-conditionedthroughout and includes an additional 1,500 sq. ft. lab space and a 3,000 2nd floor office and break room. Access is convenient with 3 grade-level doors and loading dock. The secondary building offers approximately 5,687 sq. ft. of space with 4 grade-level doors. The lot has been recently resurfaced and re-striped, and the main building has been freshly repainted with new epoxy floors.Includes two parcels 23-34-426-025 & 23-34-426-038This property offers ample space, modern amenities, and convenient access, making it an ideal choice for your manufacturing needs. Don't miss out on this opportunity to elevate your business operations! Includes two side by side parcels: 23-34-426-025 and 23-34-426-038

Provided through IDX via MiRealSource. Courtesy of MiRealSource Shareholder. Copyright MiRealSource. The information published and disseminated by MiRealSource is communicated verbatim, without change by MiRealSource, as filed with MiRealSource by its members. The accuracy of all information, regardless of source, is not guaranteed or warranted. All information should be independently verified. Copyright 2024 MiRealSource. All rights reserved. The information provided hereby constitutes proprietary information of MiRealSource, Inc. and its shareholders, affiliates and licensees and may not be reproduced or transmitted in any form or by any means, electronic or mechanical, including photocopy, recording, scanning or any information storage and retrieval system, without written permission from MiRealSource, Inc. Provided through IDX via MiRealSource, as the “Source MLS”, courtesy of the Originating MLS shown on the property listing, as the Originating MLS. The information published and disseminated by the Originating MLS is communicated verbatim, without change by the Originating MLS, as filed with it by its members. The accuracy of all information, regardless of source, is not guaranteed or warranted. All information should be independently verified. Copyright 2024 MiRealSource. All rights reserved. The information provided hereby constitutes proprietary information of MiRealSource, Inc. and its shareholders, affiliates and licensees and may not be reproduced or transmitted in any form or by any means, electronic or mechanical, including photocopy, recording, scanning or any information storage and retrieval system, without written permission from MiRealSource, Inc.

The accuracy of all information, regardless of source, is not guaranteed or warranted. All information should be independently verified. This IDX information is from the IDX program of RealComp II Ltd. and is provided exclusively for consumers' personal, non-commercial use and may not be used for any purpose other than to identify prospective properties consumers may be interested in purchasing. IDX provided courtesy of Realcomp II Ltd., via Xome Inc. and Realcomp II Ltd., copyright 2024 Realcomp II Ltd. Shareholders.
Farmington Hills Real Estate
The median home value in Farmington Hills, MI is $350,000. This is higher than the county median home value of $304,600. The national median home value is $338,100. The average price of homes sold in Farmington Hills, MI is $350,000. Approximately 60.72% of Farmington Hills homes are owned, compared to 34.45% rented, while 4.82% are vacant. Farmington Hills real estate listings include condos, townhomes, and single family homes for sale. Commercial properties are also available. If you see a property you’re interested in, contact a Farmington Hills real estate agent to arrange a tour today!
Farmington Hills, Michigan has a population of 83,749. Farmington Hills is less family-centric than the surrounding county with 31.43% of the households containing married families with children. The county average for households married with children is 32.55%.
The median household income in Farmington Hills, Michigan is $93,434. The median household income for the surrounding county is $86,275 compared to the national median of $69,021. The median age of people living in Farmington Hills is 42.1 years.
Farmington Hills Weather
The average high temperature in July is 82.8 degrees, with an average low temperature in January of 16.1 degrees. The average rainfall is approximately 32.6 inches per year, with 39.1 inches of snow per year.
