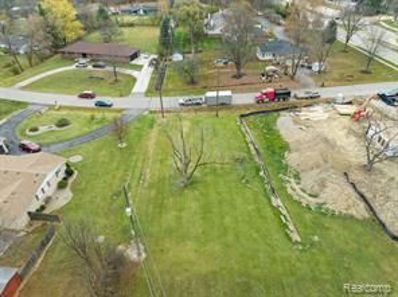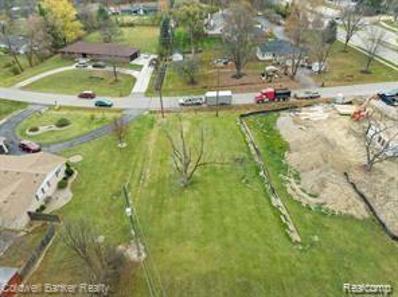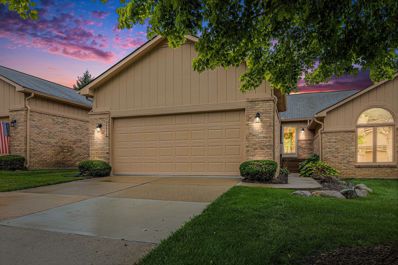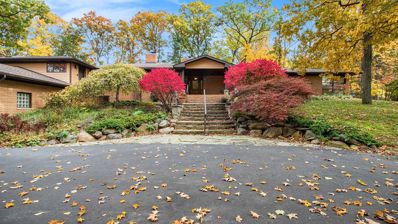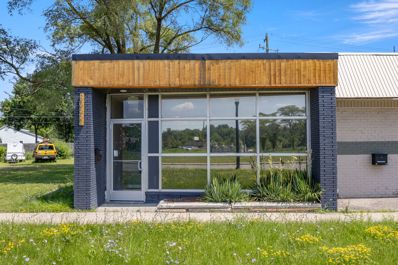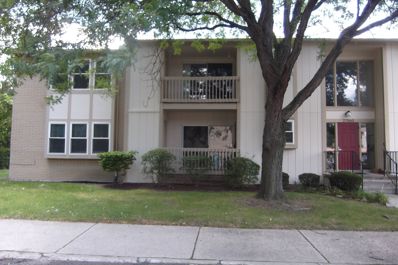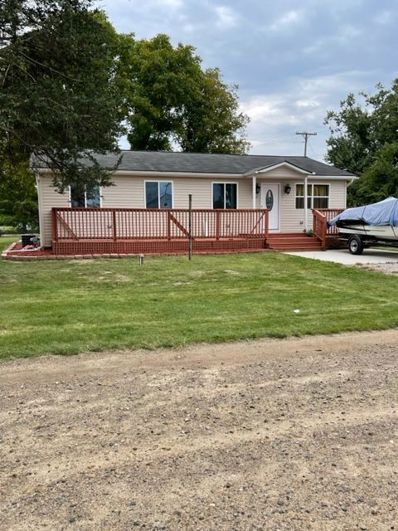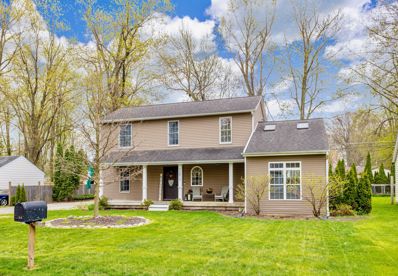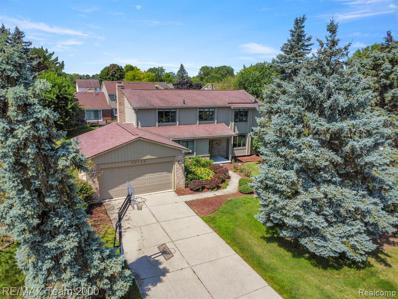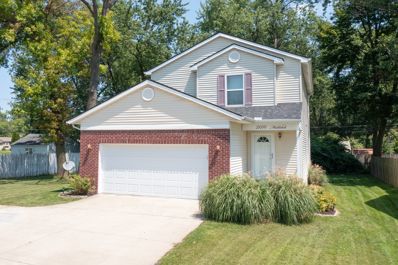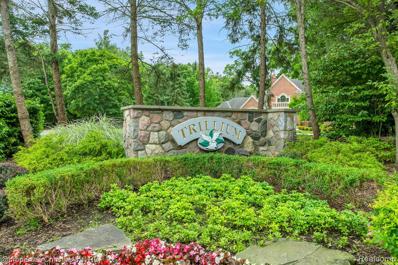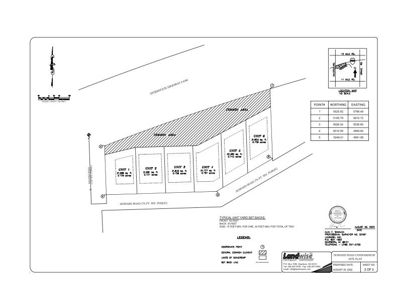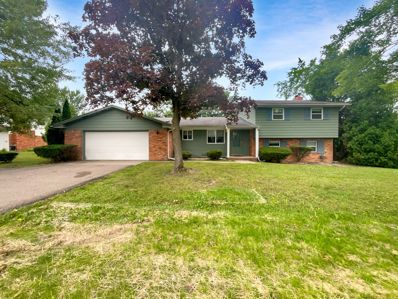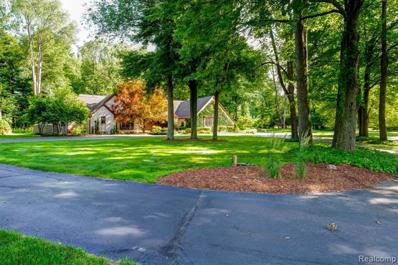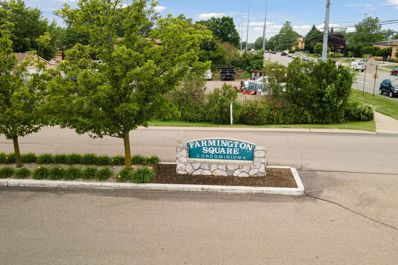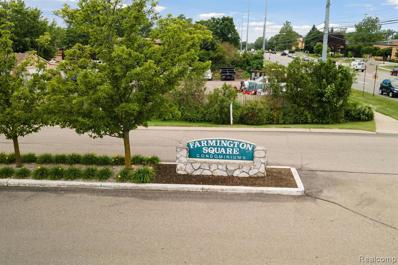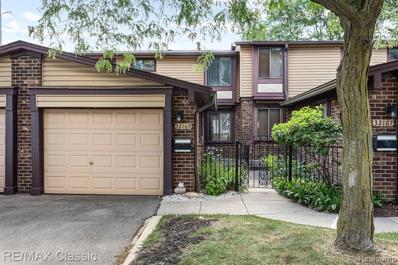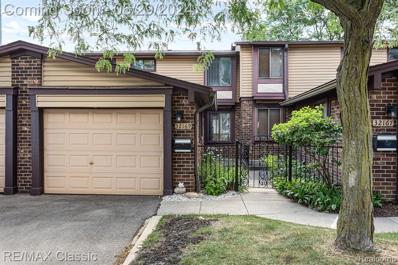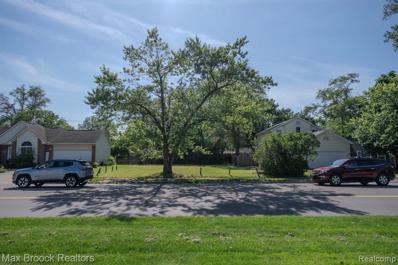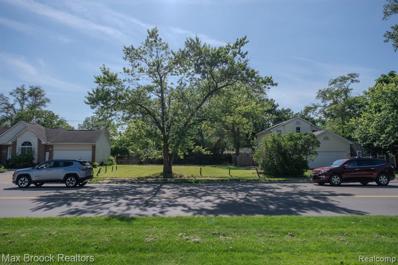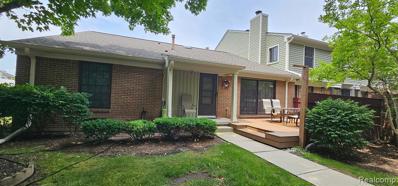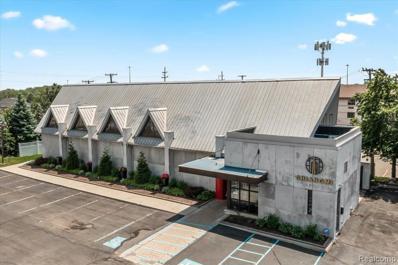Farmington Hills MI Homes for Rent
- Type:
- Land
- Sq.Ft.:
- n/a
- Status:
- Active
- Beds:
- n/a
- Lot size:
- 0.38 Acres
- Baths:
- MLS#:
- 60352989
ADDITIONAL INFORMATION
Fabulous opportunity to build on this .40-acre land facing Runnymede Street in Farmington Hills. This site is located near many convenience stores, shopping centers, freeway accesses, and much more. Water and sewer at street. With a great lot with 120x140 buildable opportunity with excellent curb appeal and at a fantastic location.
- Type:
- Land
- Sq.Ft.:
- n/a
- Status:
- Active
- Beds:
- n/a
- Lot size:
- 0.38 Acres
- Baths:
- MLS#:
- 20240084313
ADDITIONAL INFORMATION
Fabulous opportunity to build on this .40-acre land facing Runnymede Street in Farmington Hills. This site is located near many convenience stores, shopping centers, freeway accesses, and much more. Water and sewer at street. With a great lot with 120x140 buildable opportunity with excellent curb appeal and at a fantastic location.
- Type:
- Condo
- Sq.Ft.:
- 1,494
- Status:
- Active
- Beds:
- 2
- Baths:
- 2.00
- MLS#:
- 60331939
- Subdivision:
- RIVER PINES OF FARMINGTON OCCPN 508
ADDITIONAL INFORMATION
RANCH CONDO IN FARMINGTON HILLS: This Move-In Ready, two-bedroom, two-bathroom condominium is updated with brand new carpet and paint throughout. The bright and airy great room with gas fireplace opens to the private deck for a peaceful setting. Primary bedroom is expansive, featuring an ensuite bathroom and two walk-in closets. Convenient amenities include a two-car garage, first-floor laundry, and the potential to expand living space by finishing the full-size basement. Enjoy the maintenance-free yard of a condo, with a little personal flowerbed to exercise your green thumb. Quiet neighborhood with easy access to highways, and ideally located close to schools, parks, restaurants, and shopping. Pet friendly, too!
- Type:
- Single Family
- Sq.Ft.:
- 3,901
- Status:
- Active
- Beds:
- 7
- Lot size:
- 0.61 Acres
- Baths:
- 6.00
- MLS#:
- 60331790
- Subdivision:
- FRANKLIN FOREST SUB
ADDITIONAL INFORMATION
This home emanates luxury at every turn with 7 lavish bedrooms and 6 baths, including 2 master suites that both feature separate showers, jacuzzi, and spacious walk-in closets. The open family room, adorned with a meticulously crafted kitchen by renowned artisan John Morgan, boasts a stunning array of appliances, including Advantium and traditional ovens, a Viking gas range cooktop, Bosh dishwasher, full size refrigerator, Subzero fridge, tankless hot water heater and microwave. The granite counters and stone backsplash infuse the space with timeless elegance. At the far end of the dwelling lies a large in-home office graced with a discreet separate entrance. The formal dining room is accompanied by the warm embrace of a natural fireplace. The living room, finished with its own gas fireplace, offers a serene sanctuary for relaxation. In the walkout basement, you will find endless opportunities for a full in-home gym, recreational room, and more. Beyond the interior, the outdoor landscape presents an enchanting array of perennials that paint the scene with vibrant hues for every season. Step out the back door to find an expansive Trek deck with a built-in hot tub and gas fire pit. This sprawling ranch offers a 3-car oversized garage, catering to the needs of the homeowner seeking both comfort and style. Close to Northwestern Hwy, M-10, and 6-96 for your daily commute.
- Type:
- Industrial
- Sq.Ft.:
- 595
- Status:
- Active
- Beds:
- n/a
- Lot size:
- 0.08 Acres
- Year built:
- 1919
- Baths:
- MLS#:
- 60331041
- Subdivision:
- SUPRVR'S PLAT NO 4 - FARMINGTON HILLS
ADDITIONAL INFORMATION
Excellent location and building! This recently renovated commercial property is move-in ready, boasting a newly installed wheelchair-accessible bathroom, updated central air, electrical system, plumbing, drywall, lighting, and fresh paint. Zoned B3, it offers flexibility with potential expansion opportunities at the rear or upper levels. Ideal for office or retail use, the property benefits from a prime location at a bustling intersection on Grand River, just off Orchard Lake. Recent upgrades include a tankless water heater, new furnace, ceramic tile, and additional bathroom amenities.
- Type:
- Condo
- Sq.Ft.:
- 1,156
- Status:
- Active
- Beds:
- 2
- Baths:
- 2.00
- MLS#:
- 60330913
- Subdivision:
- BEECHWOOD HILL CONDO
ADDITIONAL INFORMATION
This wonderful 2 bedroom condo in Farmington Hills has many unique features not found in all local condos. A large "full" primary bath, a huge walk-in closet. Add to these features a 500 sqft basement (not a common area you have to share) for your personal only storage, and your own washer and dryer. All appliances are included, a larger area for dining, a large living room facing a comfortable deck and carport is included with this unit. Come see and make this unit your HOME!
- Type:
- Single Family
- Sq.Ft.:
- 1,401
- Status:
- Active
- Beds:
- 4
- Lot size:
- 0.17 Acres
- Baths:
- 3.00
- MLS#:
- 60330476
- Subdivision:
- B G WESLEY'S SUB
ADDITIONAL INFORMATION
Hard to find 4 bedroom, 2.1 Bathroom quit street , totally updated in the last couple of year, update include , new windows, new Kitchen, new flooring, new stainless still stove, new stainless still Refrigerator, freshly paint it , not include in the SF Huge Florida room, Finish basement , all new Vinyl siding , close to all Major Highway, Shopping Center, Mall , Home is owned by a real estate Broker
- Type:
- Single Family
- Sq.Ft.:
- 1,979
- Status:
- Active
- Beds:
- 3
- Lot size:
- 0.23 Acres
- Baths:
- 3.00
- MLS#:
- 60329690
- Subdivision:
- TARABUSI ROSELAND GARDENS
ADDITIONAL INFORMATION
An opportunity for you as buyers fell out....Nestled in the heart of Tarabusi Roseland Gardens sub, this beautiful 2008 built home has so much to offer! The location is great; only about a mile and a half to Downtown Farmington which offers small town charm with it�s historic buildings, and easy access to various amenities; from shops and restaurants to community events and the summer farmer�s market. Freeway access is a breeze, and there are many parks in close proximity. The large and inviting covered front porch sets the tone for the home's warmth and hospitality. You will enjoy the benefits of a newer built home, with a terrific open floor plan, the big island kitchen, and a large great room and dining room that boasts soaring vaulted ceilings and skylights. You will benefit from the convenience and flexibility of a first floor library/office or possible 4th bedroom, along with a first floor laundry and powder room. Upstairs you will discover a large primary bedroom suite with a walk-in closet and a Travertine tiled private bath w/separate shower and jetted tub. Two more bedrooms, and another full bath complete the second level. Step outside through the kitchen doorwall to a massive deck that overlooks a large fenced in yard; perfect for entertaining your friends and family! The big detached garage offers an abundance of storage space, with a full staircase that leads to a huge attic storage area. This garage attic has potential for finishing if you would like to create a fun flex space. Additionally, being part of the highly rated Farmington School District and having no HOA restrictions are added bonuses! Larger lots throughout the sub add to the overall ambiance. Don't wait too long!
- Type:
- Single Family
- Sq.Ft.:
- 2,202
- Status:
- Active
- Beds:
- 4
- Lot size:
- 0.22 Acres
- Year built:
- 1987
- Baths:
- 3.10
- MLS#:
- 20240054263
- Subdivision:
- FARMINGTON GROVE SUB
ADDITIONAL INFORMATION
Beautiful colonial with 4 spacious bedrooms, 3.1 baths, 2202 sqft with kitchen-granite countertops, Vinyl flooring throughout, open to spacious family room and living room/dining room with crown molding. First floor laundry with large closet and shelving. Master bedroom with additional vanity and walk in closet. Finished basement with room for office and huge storage room with built in shelving. Gorgeous landscape, paved trails throughout subdivision that lead to community park. Highly rated Walled Lake School district. To help visualize this home's floorplan and to highlight its potential, virtual furnishings may have been added to photos found in this listing. Property must be on the market for 3 days before the Seller reviews any offers. Buyer and agent to verify all information. This one will not last!! **TAXES ARE NON HOMESTEADED**
- Type:
- Single Family
- Sq.Ft.:
- 1,482
- Status:
- Active
- Beds:
- 3
- Lot size:
- 0.23 Acres
- Baths:
- 3.00
- MLS#:
- 60327045
- Subdivision:
- MEADOWBROOK HEIGHTS SUB
ADDITIONAL INFORMATION
Welcome to this pristine 3-bedroom, 2.5-bath Colonial that features a double lot. This meticulously cared for and well-maintained home grants you the move-in feel you're looking for, {it's like new without tags}. The first floor features a nice flow from living room, dining and kitchen; with added convenience of direct access to your attached 2-car garage and half bath. The dining area gives you backyard access and viewing from its sliding glass door. The kitchen offers craftsman detailed cabinetry, undercabinet lighting, a suite of all new 2024 Whirlpool stainless-steel appliances, and a breakfast bar. Upstairs, the primary suite boasts a full private bath and large walk-in closet with custom built-in 'Closets by Design'. Two more add'l spacious bedrooms and a full bath on the second floor. The basement has a daylight egress window and rubber floor tiles for a nice workout area. School of choice. Items in home negotiable if desired.
- Type:
- Land
- Sq.Ft.:
- n/a
- Status:
- Active
- Beds:
- n/a
- Lot size:
- 0.5 Acres
- Baths:
- MLS#:
- 60325495
ADDITIONAL INFORMATION
Beautiful Lot in Trillium Development. Now available in Farmington Hills, Michigan, nestled within the serene landscape, lies an exquisite parcel of land spanning half an acre. Surrounded by lush greenery and mature trees, this property offers a rare opportunity to build your dream home in a coveted neighborhood known for its tranquil ambiance and community spirit. The surrounding homes and landscapes provide a picturesque setting, ideal for designing a custom residence tailored to your preferences. Whether envisioning a modern architectural masterpiece or a charming traditional home, the expansive .5-acre lot offers ample space for spacious gardens, outdoor entertainment areas, and more. The lot is at the end of a Cul-de-Sac providing a quiet street for your family and a wide backyard. Dimensions are 86 front, 194 back, 209, and 103 sides. Located in Farmington Hills, known for its excellent schools, vibrant local culture, and convenient proximity to shopping, dining, recreational facilities, and freeways, this property promises both privacy and accessibility. Embrace the potential of crafting your ideal lifestyle amidst the beauty and convenience of this desirable Michigan community. Don't miss the chance to make this exceptional piece of land yours and embark on the journey of creating your perfect sanctuary in Farmington Hills.
- Type:
- Land
- Sq.Ft.:
- n/a
- Status:
- Active
- Beds:
- n/a
- Lot size:
- 0.7 Acres
- Baths:
- MLS#:
- 60323489
ADDITIONAL INFORMATION
Build to Suit. 4 lots. See:MLS# 20240039883, MLS# 20240050779, MLS# 20240050782, MLS# 20240050764, MLS # 20240050774
- Type:
- Single Family
- Sq.Ft.:
- 1,932
- Status:
- Active
- Beds:
- 3
- Lot size:
- 0.28 Acres
- Baths:
- 2.00
- MLS#:
- 60322547
- Subdivision:
- KIMBERLEY SUB
ADDITIONAL INFORMATION
Welcome to your future oasis, showcasing a uniquely crafted property that mirrors your impeccable taste. Delightful tranquility, the heart of this residence is graced with an elegant fireplace, adding warmth and charm to its surroundings. The interior is aesthetically touched with a neutral color paint scheme, offering a canvas for self-expression and a chic arrangement for any design vision. The primary bedroom is not to be missed! Imagine your personal sanctuary enriched with double closets, a perfect blend of comfort and efficiency while offering an abundance of storage space. Outdoor lovers will greatly appreciate the fenced-in backyard, ripe with possibilities for any green thumbs or those who crave privacy. Beyond the backdoor lies an inviting deck, an added extension to your living area. Your new journey begins here, where every detail is meticulously considered, creating an ambiance of refined living and timeless sophistication. Buyer/agent advised to verify homestead vs non homestead tax status with a tax professional.
- Type:
- Single Family
- Sq.Ft.:
- 4,809
- Status:
- Active
- Beds:
- 4
- Lot size:
- 2.41 Acres
- Baths:
- 4.00
- MLS#:
- 60321064
- Subdivision:
- FRANKLIN OAKS - FARM HILLS
ADDITIONAL INFORMATION
This timeless luxury is nestled on a scenic 2.41 acres. Estate like drive- way leading to the entrance and circles around the front of the home to a French Country estate spans 4,794sft of charm and quality, enveloped in peaceful surroundings. Professionally landscaped and maintained, with mature trees, vibrant flowers and beautiful brick paver accents. Inside, you are welcomed into a two-story foyer featuring a beautifully appointed office with built-ins. The primary suite offers a luxurious bath and a generously sized walk-in closet, ensuring comfort and elegance. Great Room features a wet bar and floor-to-ceiling windows offering breathtaking views of the lush backyard, extending to an oversized brick paver patio adorned with landscape lighting. Ideal for both family living and entertaining, the Cedar and Trex 3 Season room spans 700 square feet and includes a Sundance hot tub and remote-controlled skylights. Compete with a full house generator!
- Type:
- Condo
- Sq.Ft.:
- 701
- Status:
- Active
- Beds:
- 1
- Baths:
- 1.00
- MLS#:
- 60320485
- Subdivision:
- FARMINGTON SQUARE OCCPN 261
ADDITIONAL INFORMATION
Conveniently located just minutes from shopping, restaurants, and a variety of parks, this newly remodeled Farmington Hills condo is ready for a new owner! As you step inside, the property offers 1 bed, 1 bathroom, and 701 sq. feet. The spacious living room welcomes you with plenty of natural light, freshly painted walls, and beautiful wood food floors. Around the corner, the kitchen is fully equipped with stainless steel appliances and an abundance of space for storing and preparing your favorite meals. Outside, you�ll find a cozy balcony, perfect for enjoying your morning cup o� Joe as it overlooks plenty of lush greenery. Want to see 32013 W 12 Mile Rd #306? Don�t wait! Schedule a private showing with your favorite agent today!
- Type:
- Condo
- Sq.Ft.:
- 701
- Status:
- Active
- Beds:
- 1
- Year built:
- 1978
- Baths:
- 1.00
- MLS#:
- 20240045317
- Subdivision:
- FARMINGTON SQUARE OCCPN 261
ADDITIONAL INFORMATION
Conveniently located just minutes from shopping, restaurants, and a variety of parks, this newly remodeled Farmington Hills condo is ready for a new owner! As you step inside, the property offers 1 bed, 1 bathroom, and 701 sq. feet. The spacious living room welcomes you with plenty of natural light, freshly painted walls, and beautiful wood food floors. Around the corner, the kitchen is fully equipped with stainless steel appliances and an abundance of space for storing and preparing your favorite meals. Outside, you'll find a cozy balcony, perfect for enjoying your morning cup o' Joe as it overlooks plenty of lush greenery. Want to see 32013 W 12 Mile Rd #306? Don't wait! Schedule a private showing with your favorite agent today!
- Type:
- Condo
- Sq.Ft.:
- 1,278
- Status:
- Active
- Beds:
- 2
- Baths:
- 2.00
- MLS#:
- 60319384
- Subdivision:
- ERINN ESTATES OCCPN 154
ADDITIONAL INFORMATION
LOVELY 2 BR, 1.5 BATH, TOWNHOUSE CONDO, WITH BASEMENT, AND 1 CAR ATTACHED GARAGE. Entry level features a spacious Living and Dining Room, with door-wall leading out to a private patio, for relaxing or entertaining. Kitchen with granite counters and SS appliances. Lav on entry level for convenience. Upstairs features two good-sized bedrooms, one with walk-in-closet, Full Bath, with tub and shower, double sinks. Basement is partially finished, adding more living space, with storage and laundry downstairs. Excellent location, condo living, without all the outside maintenance, near X ways, shopping, Restaurants, entertainment and more. This move-in- ready condo is a true find. Schedule your showing today!
- Type:
- Condo
- Sq.Ft.:
- 1,278
- Status:
- Active
- Beds:
- 2
- Year built:
- 1973
- Baths:
- 1.10
- MLS#:
- 20240043345
- Subdivision:
- ERINN ESTATES OCCPN 154
ADDITIONAL INFORMATION
LOVELY 2 BR, 1.5 BATH, TOWNHOUSE CONDO, WITH BASEMENT, AND 1 CAR ATTACHED GARAGE. Entry level features a spacious Living and Dining Room, with door-wall leading out to a private patio, for relaxing or entertaining. Kitchen with granite counters and SS appliances. Lav on entry level for convenience. Upstairs features two good-sized bedrooms, one with walk-in-closet, Full Bath, with tub and shower, double sinks. Basement is partially finished, adding more living space, with storage and laundry downstairs. Excellent location, condo living, without all the outside maintenance, near X ways, shopping, Restaurants, entertainment and more. This move-in- ready condo is a true find. Schedule your showing today!
- Type:
- Land
- Sq.Ft.:
- n/a
- Status:
- Active
- Beds:
- n/a
- Lot size:
- 0.15 Acres
- Baths:
- MLS#:
- 60317688
- Subdivision:
- WADDELL-WILCOX-RYMAL CO'S KEMBERTON PARK SUB
ADDITIONAL INFORMATION
This buildable lot is ready to go, and perfect for your new construction. Create your perfect home in a quiet neighborhood, close to the Hawk Community Center, and Beaumont/Corewell Health with Farmington Schools. Property located between 22723 Middlebelt and 22683 Middlebelt. The sewer tap fees and water tap fees have been paid and it's just waiting for you to put your home on it.
- Type:
- Land
- Sq.Ft.:
- n/a
- Status:
- Active
- Beds:
- n/a
- Lot size:
- 0.15 Acres
- Baths:
- MLS#:
- 20240043842
- Subdivision:
- WADDELL-WILCOX-RYMAL CO'S KEMBERTON PARK SUB
ADDITIONAL INFORMATION
This buildable lot is ready to go, and perfect for your new construction. Create your perfect home in a quiet neighborhood, close to the Hawk Community Center, and Beaumont/Corewell Health with Farmington Schools. Property located between 22723 Middlebelt and 22683 Middlebelt. The sewer tap fees and water tap fees have been paid and it's just waiting for you to put your home on it.
- Type:
- Single Family
- Sq.Ft.:
- 1,272
- Status:
- Active
- Beds:
- 3
- Lot size:
- 0.12 Acres
- Baths:
- 2.00
- MLS#:
- 60316858
- Subdivision:
- GRAND RIVER CREST NO 2
ADDITIONAL INFORMATION
Welcome to this inviting 3-bedroom, 2-full bathroom ranch in Farmington Hills. This gorgeous home was built in 2020 and finished in 2023; not one soul has lived in it yet. The home features beautiful HEATED FLOORS throughout. The window cooling unit in the kitchen is large enough to cool the whole house. The kitchen boasts lovely wood countertops, an island, and all-new stainless steel appliances. There is a large concrete patio. It is located near shopping, highways, dining, and hospitals. Don't miss the opportunity to make this cozy residence your own, offering comfort and style in the desirable Farmington Hills neighborhood. This home is also an excellent opportunity for an investment property!
- Type:
- Condo
- Sq.Ft.:
- 1,025
- Status:
- Active
- Beds:
- 2
- Baths:
- 3.00
- MLS#:
- 60316813
- Subdivision:
- CROSSWINDS OF FARMINGTON HILLS OCCPN 407
ADDITIONAL INFORMATION
OPEN FLOOR PLAN GORGEOUS RANCH CONDO WITH PROFESSIONALLY FINISHED BASEMENT WITH HALF BATH. GREAT LOCATION IN COMPLEX-FACES WOODED AREA & VERY PRIVATE. UPDATES INCLUDE CENTRAL AIR/ HEATING '23, WINDOWS,BATHROOM SINK & ROOF/SIDING. HUGE GREAT ROOM W/VAULTED CEILINGS AND DOORWALL TO PRIVATE TREX DECK. SKYLIGHTS, CUSTOM BLINDS. BATVAI
- Type:
- Industrial
- Sq.Ft.:
- 8,640
- Status:
- Active
- Beds:
- n/a
- Lot size:
- 0.67 Acres
- Year built:
- 1919
- Baths:
- MLS#:
- 60316409
- Subdivision:
- SUPRVR'S PLAT NO 11 - FARMINGTON CTY
ADDITIONAL INFORMATION
Located in the high density single and multiple family, business/business services corridor just east of the City of Downtown Farmington. This leased building is located less than 1/8 mile North of Grand River in Farmington Hills on Hathaway Street in the center of "Dealer Row". Hathaway runs N-S next to Seller's Buick-GMC on Grand River which is immediately West of the M -5/Grand River/10 Mile exit. The current Lease runs through December of 2025 with annual renewal options there after. The building has been well maintained: The roof carries a full materials warranty from the manufacture. Drone flyover pictures and interior pictures of the current lease occupant's operations are available on the listing site. The Lease was extended until 12/25 in 2023 at $8.400 per month GROSS. The building is currently SBA financed by the owner.
$3,500,000
31519 W 12 MILE Farmington Hills, MI 48334
- Type:
- Industrial
- Sq.Ft.:
- 8,108
- Status:
- Active
- Beds:
- n/a
- Lot size:
- 0.57 Acres
- Year built:
- 1919
- Baths:
- MLS#:
- 60316389
ADDITIONAL INFORMATION
Building for sale: a beautifully renovated freestanding building hosting one of Michigan's finest Chinese restaurants as a tenant. Wonderful investment opportunity with a fabulous building and a 1st class tenant. This upscale establishment spans two levels of dining, includes an outdoor patio, and is equipped with an elevator. The property features prominent monument signage along bustling 12 Mile Road, strategically positioned just west of Orchard Lake Road and across from Starbucks. Situated in an area featuring restaurants, banks, and various amenities, this site was also formerly known as Tribute Restaurant and has been meticulously transformed to meet the highest standards of quality. Excellent freeway access and location. Building is fantastic condition as it was completely renovated in 2022. Tenant looking to sign new long-term lease with new owners. Please check out virtual tour: https://apphotography.hd.pics/31519-W-12-Mile-Rd
- Type:
- Land
- Sq.Ft.:
- n/a
- Status:
- Active
- Beds:
- n/a
- Lot size:
- 0.44 Acres
- Baths:
- MLS#:
- 24029515
- Subdivision:
- Hollywood-farmington Hills
ADDITIONAL INFORMATION
Beautiful wooded lot in the heart of Famington Hills. This .44 acre lot allows the next owner the opportunity to build their dream home on a private lot in the Farmington School District Build your own home on this Hollywood-Farmington Hills Subdivision. Looking at all offers

Provided through IDX via MiRealSource. Courtesy of MiRealSource Shareholder. Copyright MiRealSource. The information published and disseminated by MiRealSource is communicated verbatim, without change by MiRealSource, as filed with MiRealSource by its members. The accuracy of all information, regardless of source, is not guaranteed or warranted. All information should be independently verified. Copyright 2024 MiRealSource. All rights reserved. The information provided hereby constitutes proprietary information of MiRealSource, Inc. and its shareholders, affiliates and licensees and may not be reproduced or transmitted in any form or by any means, electronic or mechanical, including photocopy, recording, scanning or any information storage and retrieval system, without written permission from MiRealSource, Inc. Provided through IDX via MiRealSource, as the “Source MLS”, courtesy of the Originating MLS shown on the property listing, as the Originating MLS. The information published and disseminated by the Originating MLS is communicated verbatim, without change by the Originating MLS, as filed with it by its members. The accuracy of all information, regardless of source, is not guaranteed or warranted. All information should be independently verified. Copyright 2024 MiRealSource. All rights reserved. The information provided hereby constitutes proprietary information of MiRealSource, Inc. and its shareholders, affiliates and licensees and may not be reproduced or transmitted in any form or by any means, electronic or mechanical, including photocopy, recording, scanning or any information storage and retrieval system, without written permission from MiRealSource, Inc.

The accuracy of all information, regardless of source, is not guaranteed or warranted. All information should be independently verified. This IDX information is from the IDX program of RealComp II Ltd. and is provided exclusively for consumers' personal, non-commercial use and may not be used for any purpose other than to identify prospective properties consumers may be interested in purchasing. IDX provided courtesy of Realcomp II Ltd., via Xome Inc. and Realcomp II Ltd., copyright 2024 Realcomp II Ltd. Shareholders.

The properties on this web site come in part from the Broker Reciprocity Program of Member MLS's of the Michigan Regional Information Center LLC. The information provided by this website is for the personal, noncommercial use of consumers and may not be used for any purpose other than to identify prospective properties consumers may be interested in purchasing. Copyright 2024 Michigan Regional Information Center, LLC. All rights reserved.
Farmington Hills Real Estate
The median home value in Farmington Hills, MI is $350,000. This is higher than the county median home value of $304,600. The national median home value is $338,100. The average price of homes sold in Farmington Hills, MI is $350,000. Approximately 60.72% of Farmington Hills homes are owned, compared to 34.45% rented, while 4.82% are vacant. Farmington Hills real estate listings include condos, townhomes, and single family homes for sale. Commercial properties are also available. If you see a property you’re interested in, contact a Farmington Hills real estate agent to arrange a tour today!
Farmington Hills, Michigan has a population of 83,749. Farmington Hills is less family-centric than the surrounding county with 31.43% of the households containing married families with children. The county average for households married with children is 32.55%.
The median household income in Farmington Hills, Michigan is $93,434. The median household income for the surrounding county is $86,275 compared to the national median of $69,021. The median age of people living in Farmington Hills is 42.1 years.
Farmington Hills Weather
The average high temperature in July is 82.8 degrees, with an average low temperature in January of 16.1 degrees. The average rainfall is approximately 32.6 inches per year, with 39.1 inches of snow per year.
