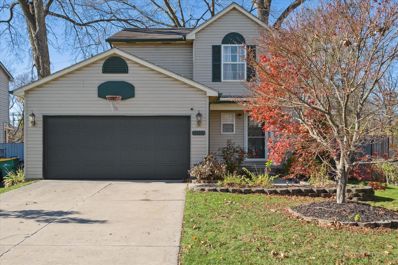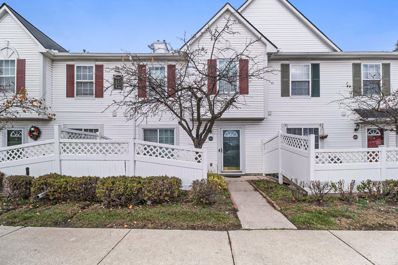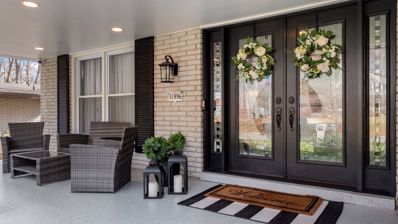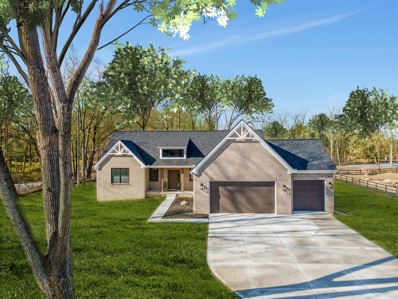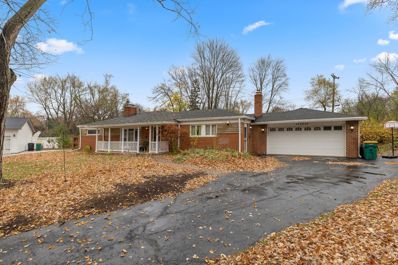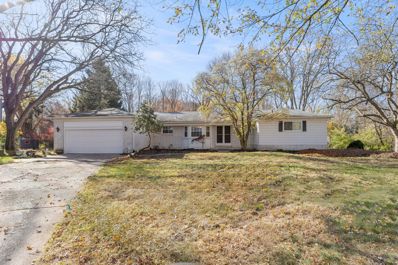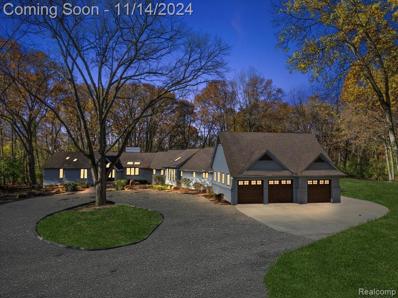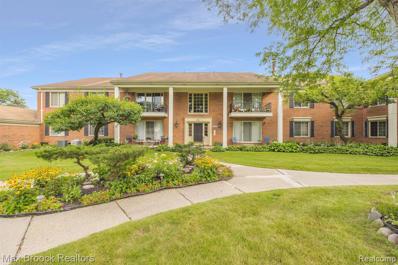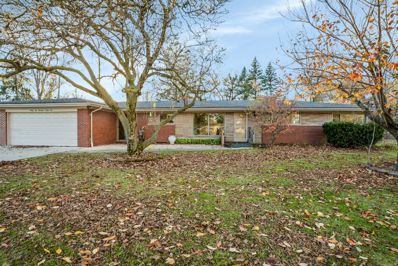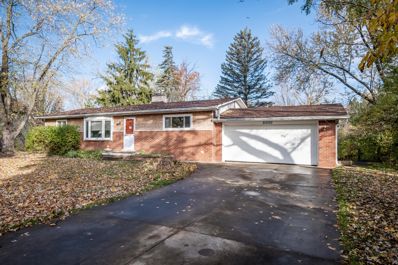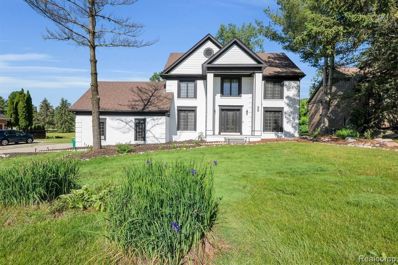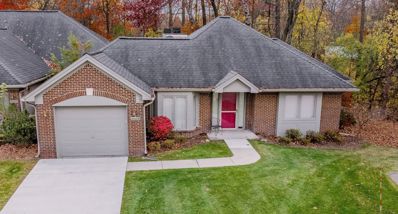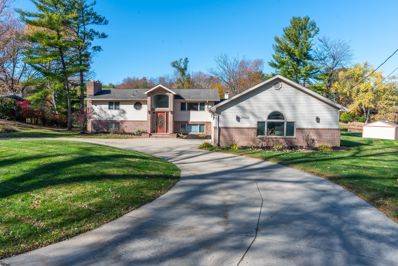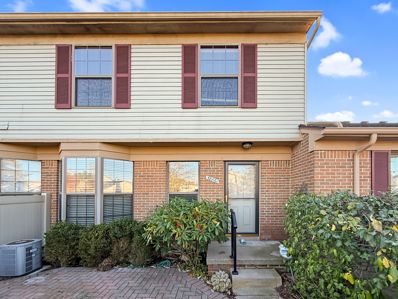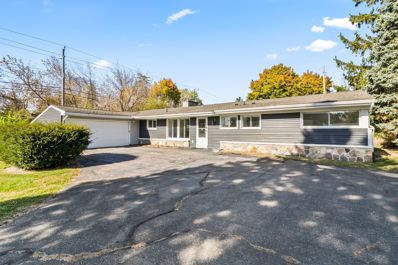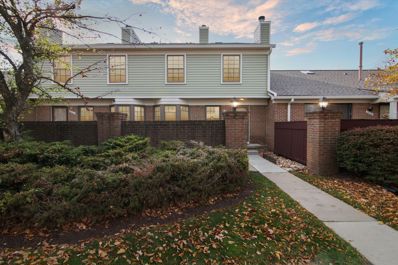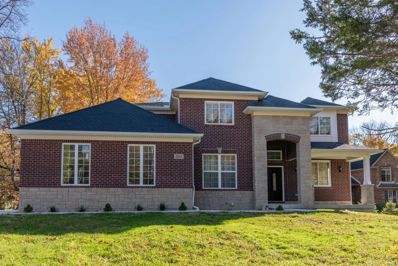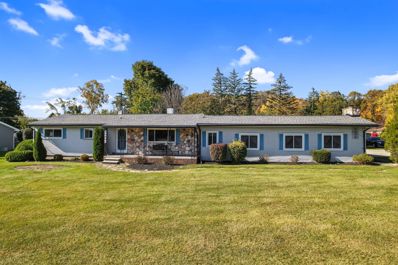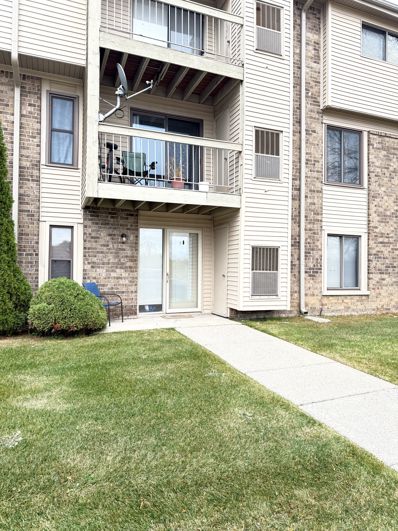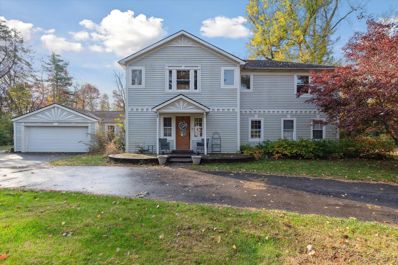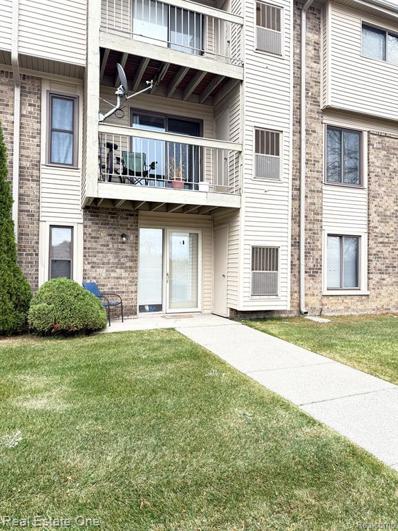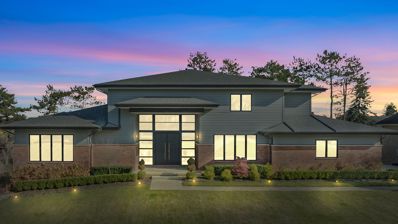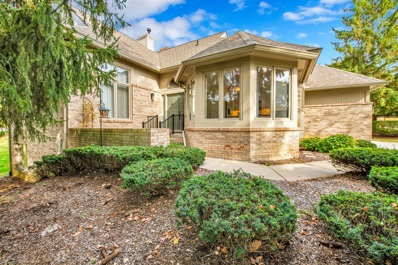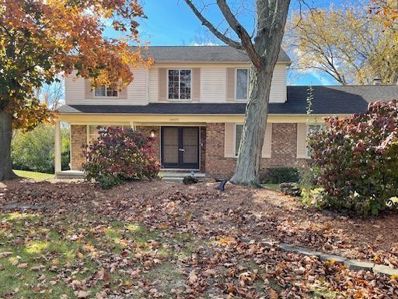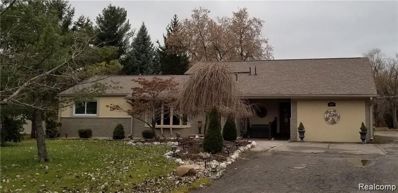Farmington Hills MI Homes for Rent
- Type:
- Single Family
- Sq.Ft.:
- 1,406
- Status:
- Active
- Beds:
- 3
- Lot size:
- 0.12 Acres
- Baths:
- 2.00
- MLS#:
- 60354381
- Subdivision:
- ALTERED PLAT OF GRAND RIVER FARMS
ADDITIONAL INFORMATION
***OPEN HOUSE SATURDAY, NOVEMBER 16TH FROM NOON-2PM*** You won�t be disappointed by this beautiful, well-maintained home, which features an open floor plan and an abundance of natural light that pours in, creating the perfect atmosphere for gatherings. The kitchen offers a peninsula to prep your favorite meal or to relax and have a cup of coffee. The fenced-in backyard offers plenty of space to relax under the stars or host get-togethers with friends and family. Ideally located near a hospital, major highways, and a variety of restaurants, this home provides both convenience and comfort.
- Type:
- Condo
- Sq.Ft.:
- 1,015
- Status:
- Active
- Beds:
- 2
- Baths:
- 3.00
- MLS#:
- 60354359
- Subdivision:
- NANTUCKET TOWNHOMES OCCPN 1080
ADDITIONAL INFORMATION
Welcome home to this clean two story condo in Farmington Hills! Great location to local shopping and quick access to all major freeways nearby. The two large second floor bedrooms each feature their own full bathroom and plenty of storage in the spacious closets. The primary bathroom includes a standup shower, while the second bathroom has a tub to satisfy any preference. The Galley style kitchen has a breakfast bar and dining area just behind. Large living room with a half bath on the main floor, totaling three separate bathrooms in the unit! The laundry area and utility room features even more storage. Come see this unit for yourself!!
- Type:
- Single Family
- Sq.Ft.:
- 2,808
- Status:
- Active
- Beds:
- 4
- Lot size:
- 0.31 Acres
- Baths:
- 3.00
- MLS#:
- 60354129
- Subdivision:
- OLDE FRANKLIN TOWNE
ADDITIONAL INFORMATION
Welcome to this stunningly updated 4-bedroom, 2.1-bath colonial home! The refreshed landscaping provides charming curb appeal. Every update in this home was completed in 2023. Highlights include stainless steel appliances, luxury vinyl plank flooring on the first floor, brand-new carpet on the second floor and stairs, and a convenient first-floor laundry. The interior has been freshly painted, featuring a spacious family room with a cozy new remote-controlled fireplace. Additional upgrades include a new AC and furnace, modern light fixtures throughout, and a newly poured concrete patio and walkway encircling the house. The home also boasts a new garage door, gutters, downspouts, an outdoor generator connection, and automated outdoor lighting with sensors for both the front and backyard. This home is move in ready and waiting for you. BBTVAI
- Type:
- Single Family
- Sq.Ft.:
- 1,954
- Status:
- Active
- Beds:
- 3
- Lot size:
- 0.7 Acres
- Baths:
- 3.00
- MLS#:
- 70441466
ADDITIONAL INFORMATION
The BENEFIT of this property... amazing details to follow... STAY TUNED
- Type:
- Single Family
- Sq.Ft.:
- 2,350
- Status:
- Active
- Beds:
- 4
- Lot size:
- 0.26 Acres
- Baths:
- 3.00
- MLS#:
- 60354020
- Subdivision:
- KENDALLWOOD NO 1
ADDITIONAL INFORMATION
Nestled in a private community of just 5 homes, this property offers two spacious living areas, four generously sized bedrooms with organized closets, and a master suite with a safe. The kitchen features granite countertops and custom cabinetry, and life proof vinyl plank. Additional highlights include a first-floor laundry, a new egress window in the basement, and plenty of storage throughout. Outside, you'll find professional landscaping, a sprinkler system, and a brand-new wood fence surrounding the yard. Updates have been made this year for added convenience and style. Don�t miss out on this incredible opportunity!
- Type:
- Single Family
- Sq.Ft.:
- 2,048
- Status:
- Active
- Beds:
- 3
- Lot size:
- 0.3 Acres
- Baths:
- 3.00
- MLS#:
- 60353912
- Subdivision:
- EAST LINCOLNSHIRE SUB NO 3
ADDITIONAL INFORMATION
Welcome to this beautifully maintained 3-bedroom, 2.5-bath brick ranch home on a cul-de-sac in the heart of Farmington Hills! Featuring an attached 2 car garage, spacious updated kitchen and a large family room perfect for gatherings, this home offers ample space for both relaxation and entertainment. Step outside to your own private oasisââ?¬â??an inviting inground pool and expansive outdoor deck area ideal for summer BBQs, poolside lounging, and entertaining friends and family. Whether it's cozy nights inside or fun-filled afternoons outdoors, this home has it all! Donââ?¬â?¢t miss your chance to make this dream home yours! Contact me for a private showing today.
- Type:
- Single Family
- Sq.Ft.:
- 4,600
- Status:
- Active
- Beds:
- 5
- Lot size:
- 2.82 Acres
- Year built:
- 1987
- Baths:
- 6.10
- MLS#:
- 20240085003
ADDITIONAL INFORMATION
Welcome to your exquisite sanctuary! A luxurious 5-bedroom, 6.1-bath estate nestled on a breathtaking 2.82-acre haven. This remarkable property is a true retreat, where panoramic views are elegantly framed by grand floor-to-ceiling windows, flooding the interior with natural light and creating an inviting atmosphere throughout. As you enter the magnificent great room, you are greeted by soaring ceilings and a striking fireplace, setting the tone for an ambiance of refined elegance and comfort. The gourmet kitchen, designed for the culinary enthusiast, boasts premium appliances and sophisticated finishes that elevate every culinary endeavor into a masterpiece. Indulge in the opulent primary suite, your personal oasis, complete with a spa-like bath and an expansive walk-in closet, tailored for a lifestyle of luxury. Notably, both the primary walk-in closet and the cedar closet in the finished lower level feature secure key-access safe rooms, equipped with hookups for security cameras and monitors, ensuring peace of mind. The finished lower level is a haven for entertainment, featuring a state-of-the-art movie theater, a chic wet bar, and a full bath. Perfectly designed for lavish gatherings or intimate evenings at home. Outside, the expansive grounds offer a serene canvas for outdoor leisure, enveloped by tranquil woods that guarantee your privacy and tranquility. This exceptional estate masterfully combines modern luxury with the serene beauty of nature, providing the ultimate retreat while remaining conveniently close to top-rated schools, upscale shopping, and major thoroughfares. Don't miss your chance to experience this extraordinary gem, where sophistication meets peaceful living.
- Type:
- Condo
- Sq.Ft.:
- 1,193
- Status:
- Active
- Beds:
- 2
- Year built:
- 1970
- Baths:
- 2.00
- MLS#:
- 20240084609
- Subdivision:
- WOODCREEK VILLAGE OCCPN 269
ADDITIONAL INFORMATION
Updated first floor condo in lovely complex with community pool and sidewalks. Nearly 1200 sq ft for spacious living and room for all your furniture. HUGE Living Room features easy to clean wood laminate flooring and large triple door wall to private covered patio space. Updated kitchen with granite counters and stainless steel appliances, eat-in area and pantry. Living Room open to Dining Room for great entertaining space. Full hall Bath with extra long granite counter (room for 2nd sink if you like) and ceramic tile. Wonderfully large Primary Suite features 2 large closets and private Full Bath. Convenient, in-unit Laundry tucked into closet with front-loading machines. Lots of storage space in your private locked space in common basement and deeded 1 car garage space. Complex has clubhouse and in-ground swimming pool to relax and enjoy the tranquil outdoor space. Don't let this gem get away; make your showing appointment today and bring your check book! (No pets; owner must live in unit for 2 years before it can be rented out)
- Type:
- Single Family
- Sq.Ft.:
- 1,825
- Status:
- Active
- Beds:
- 4
- Lot size:
- 0.34 Acres
- Baths:
- 3.00
- MLS#:
- 60352994
- Subdivision:
- FRANKLIN KNOLLS SUB - FARM HILLS
ADDITIONAL INFORMATION
Welcome Home to a Beautiful Split floor plan Ranch home in well sought after location in Farmington Hills. Spacious 4 bedroom, flex room), 2 1/2 bath with a den and an ALL Season Florida room. Several unique features including a whole house generator. This home is wheel chair accessible and incorporates a zero entry shower in one of the full baths. The house boasts beautiful hardwood floors throughout along with tasteful tile in the kitchen and bathrooms. Recent updates consist of the Sump Pump & two clean outs installed in 2020. Newer driveway, kitchen side patio and roof. Most items have been updated within last 10 years. All appliances stay. Please follow COVID protocols as instituted by The State of Michigan (masks & gloves) BATAVI
- Type:
- Single Family
- Sq.Ft.:
- 1,372
- Status:
- Active
- Beds:
- 3
- Lot size:
- 0.85 Acres
- Baths:
- 2.00
- MLS#:
- 60352844
- Subdivision:
- SPRINGLAND NO 1
ADDITIONAL INFORMATION
Welcome to this 3-bedroom, 2-bathroom home in Farmington Hills, set on an expansive 0.85-acre lot with a fantastic walk-out basement, ready for your vision and personal touch. With plenty of space throughout, this home offers an ideal foundation to make it truly your own. Each bedroom is generously sized, allowing every family member to create their personal retreat. The front bay window fills the home with abundant natural light, adding brightness to the main living areas. Outside, the large backyard provides ample room for a flower bed or garden, and you may even spot local wildlife enjoying the space. The home has received essential updates, including a new roof, furnace, and A/C, providing a solid start for any future projects or renovations. Close to local amenities, this property offers both potential and convenience. Schedule your showing today!
- Type:
- Single Family
- Sq.Ft.:
- 2,698
- Status:
- Active
- Beds:
- 4
- Lot size:
- 0.32 Acres
- Baths:
- 4.00
- MLS#:
- 60352800
- Subdivision:
- GREEN VALLEY ESTATES NO 3
ADDITIONAL INFORMATION
Majestic Brick Colonial in Desirable Green Valley Estates! This stunning 4-bedroom, 2.5-bathroom haven spans over 2,600 square feet, offering luxurious living spaces. Large windows flood the interior with natural light, while the gas-lit fireplace creates a cozy ambiance. The beautifully updated kitchen boasts granite countertops, modern fixtures, sleek cabinetry and ample space for culinary delights. Enjoy serene summer evenings on the expansive backyard deck, perfect for relaxation and entertainment. The finished basement is an entertainer's paradise, featuring a wet bar, game room and theatre room. Additional highlights include hardwood floors, spacious closets and an attached garage. With its perfect blend of elegance, comfort and functionality, this incredible property is a must-see! BATVAI. Concessions not offered below asking price. Property sold as is.
- Type:
- Condo
- Sq.Ft.:
- 1,426
- Status:
- Active
- Beds:
- 2
- Baths:
- 2.00
- MLS#:
- 60352803
- Subdivision:
- BOTSFORD COMMONS CONDO
ADDITIONAL INFORMATION
Beautiful end unit brick ranch condo with 2 bedrooms, 2 full baths, 1st floor laundry, full basement underneath entire condo, and an attached garage. Lovely campus on 33 acres, especially beautiful in the Spring and Fall as the complex is surrounded by trees and has a river walk, too. Health care options available here as the continuum of care plays out. Live independently in a condo or apartment, then move to independent living plus if necessary, or skilled nursing care, use the rehab facilities, etc. all on the same campus - keep your same friends and neighbors! There's a senior activities director with a private bus for outings or join in on the fun at the Town Commons: playing cards, Bingo, crafts, gardening, painting, special events in the dining room, or use the indoor heated pool. A monthly calendar will keep you busy! Well maintained condo for the past 10 years with gorgeous custom wood flooring throughout, a magnificent Safe-Step walk-in jetted tub with all the bells and whistles, replacement of furnace, central air, hot water heater, humidifier and de-humidifier, back up sump pump (11/2024) and more! Spacious Primary Suite has lots of room in the walk in closet and the adjoining bath has a walk in shower. Great Room w/tray ceiling and recessed lighting, gas fireplace for those cozy nights, and an exit door to private deck to check out the deer and birds that reside here, too! Oversized Kitchen offers plenty of cabinets and counter space and room for a dining room table and hutch. Appliances included. 1st floor laundry includes Maxima Maytag washer and dryer and a walk in closet. Stair chair to basement. Property to be sold as is but in good condition. So much to see and do in this 55+ community. Wonderful neighbors, too! Act quickly or this one will be history!
- Type:
- Single Family
- Sq.Ft.:
- 3,406
- Status:
- Active
- Beds:
- 4
- Lot size:
- 0.81 Acres
- Baths:
- 3.00
- MLS#:
- 60352461
- Subdivision:
- HOLLY HILL FARMS SUB NO 2
ADDITIONAL INFORMATION
Discover the perfect blend of space and tranquility in this stunning 3400 sq. ft. home featuring 4 spacious bedrooms and 2.5 modern bathrooms. There is an amazing lower level great room with hardwood floors, high ceilings and an abundance of sunlight reflected through newer floor to ceiling windows, huge formal dining room with natural fireplace and office. Nestled in a serene neighborhood, this property is ideal for families seeking comfort and a touch of nature. Step outside to your own private retreat with a picturesque pond, complemented by a wrap-around deck featuring a relaxing hot tub, ideal for peaceful mornings or evening relaxation. 2.5 attached side entry garage with workshop and 9 foot ceilings, spacious multi-purpose bonus room off garage, picnic area w/fire pit, custom shed. DON'T WAIT, THIS IS PRICED TO SELL.
ADDITIONAL INFORMATION
Welcome to your new home at 38863 Country Circle, Farmington Hills! This stunning condo offers a blend of comfort, convenience, and modern living in a desirable location. Crosswinds Townhouse unit is located in the back of the development. Additional Cabinets added in the kitchen. Cedar Closet in Basement. New gas hot water heater. Long time owner hated to leave. Now it is ready to you to put your personal touches on it. Nice complex with built in pool and tennis courts. Area sidewalks great for walks. Close proximity to shopping and major expressways. Complex has a pool and tennis courts. Convenient access to shopping and expressways. Walled Lake Schools.
- Type:
- Single Family
- Sq.Ft.:
- 2,270
- Status:
- Active
- Beds:
- 4
- Lot size:
- 0.31 Acres
- Baths:
- 3.00
- MLS#:
- 60352184
- Subdivision:
- FRANKLIN KNOLLS SUB - FARM HILLS
ADDITIONAL INFORMATION
Welcome to your new home at 30040 Lockmoor St! This beautifully updated ranch-style residence boasts an impressive 2,270 square feet of living space, featuring four spacious bedrooms and 2 �½ modern bathrooms. Step inside to discover a fresh and inviting atmosphere, with all bathrooms fully updated to meet contemporary standards. The home showcases new flooring throughout, offering a seamless flow from room to room, and brand-new carpet in the bedrooms for added comfort. Freshly painted walls, along with new doors and trim, create a cohesive and stylish look. The home is illuminated by all new light fixtures that enhance the modern aesthetic. The generous backyard is a standout feature, providing ample space for outdoor activities, gardening, or simply enjoying the fresh air. Conveniently located close to highways and shopping, this home offers the perfect blend of tranquility and accessibility. Don't miss the opportunity to make this stunning property your own!
- Type:
- Condo
- Sq.Ft.:
- 934
- Status:
- Active
- Beds:
- 2
- Baths:
- 2.00
- MLS#:
- 60351518
- Subdivision:
- CROSSWINDS OF FARMINGTON HILLS OCCPN 407
ADDITIONAL INFORMATION
2 bedroom condo in the highly desired Crosswinds of Farmington Hills. This condo has been very well maintained and has many great features. The main level has a great room featuring a fireplace and tall ceilings; a kitchen with new flooring has many cabinets and an eat in area by the bay window; and a 1/2 bath. Upstairs holds two spacious bedrooms and a full bathroom with lots of storage. There is a full basement for storage or your finishing ideas. All appliances including the basement fridge stay with the house. Newer A/C, siding, windows (Wallside with a lifetime warranty) and roof. No assessment for any of the exterior updates! Great neighbors and it feels like a community. The condo includes covered parking, a community pool, tennis courts and is easily accessible to shopping and the expressway.
$1,099,000
21504 RANDALL Farmington Hills, MI 48336
- Type:
- Single Family
- Sq.Ft.:
- 3,331
- Status:
- Active
- Beds:
- 4
- Lot size:
- 1.67 Acres
- Baths:
- 4.00
- MLS#:
- 60351755
- Subdivision:
- SUPRVR'S EIGHT MILE-GRAND RIVER ACRES PLAT NO 2
ADDITIONAL INFORMATION
Want a Luxury New Construction House on a Large Lot? Here it comes: 4 Beds /4 full Bath House sitting on 1.67 acre lot in a very quiet area close to Farmington downtown. The owner is a licensed builder and special engineering expert, he offered a lot Premium features & High quality material to this new construction: 100% Brick/Stone exterior wall w/ zero maintenance; Soffit/ fascia (Aluminum); First and second level all oak hardwood flooring; Luxury and beautiful Crystal chandelier at first floor; Six extra framed closets; All Bathroom Shower featured with Ceramic Walls up to the ceiling; Beautiful and luxury curtain for every first-floor windows; 9' Basement with full insulation; One detached storage has about 672 sqf with porch 420sqf. Much more to offer, pls see attached Feature list.
- Type:
- Single Family
- Sq.Ft.:
- 2,809
- Status:
- Active
- Beds:
- 3
- Lot size:
- 0.34 Acres
- Baths:
- 4.00
- MLS#:
- 60351681
- Subdivision:
- SPRINGBROOK SUB NO 4
ADDITIONAL INFORMATION
Motivated Seller, write offer!!! Step into your dream home! This exquisite property perfectly balances space, style, and functionality. With 3 bedrooms and 2 full plus 2 half baths, Approx 3200SF including heated shop 23X18 off garage; this residence is designed for your comfort. The expansive FAMILY ROOM is sure to impress. Spanning 20 x 30, making it ideal for entertaining guests or enjoying cozy family moments. A stunning fireplace adds warmth for those chilly fall and winter evenings. Youââ?¬â?¢ll also find a charming fireplace in the front living room, ideal for curling up with a good book, adding warmth and charm to the space. The beautifully updated kitchen features Schrock cabinets and modern finishes including granite countertops, that will elevate your culinary creations. The primary suite is complete with a convenient attached bath. Two additional bedrooms serviced by a full bath. Updated bedroom hallway lavatory. The centrally located dining room sets the stage for memorable family meals and special occasions. 1 bay portion of the unique 3-car garage has been cleverly transformed into a heated woodworking shop while still providing space for 2 vehiclesââ?¬â??perfect for hobbyists or anyone needing extra room! Located in the highly sought-after Springbrook Sub, this charming community offers winding roads and towering trees, creating a serene, up-north ambiance. Enjoy the beauty of nature with deer and wildlife right at your doorstep, all just minutes from downtown Farmington. Itââ?¬â?¢s the ideal mix of tranquility and accessibility! Donââ?¬â?¢t miss out on this incredible opportunity to own a truly desirable home that combines luxury with practicality. Schedule your showing today!
- Type:
- Condo
- Sq.Ft.:
- 782
- Status:
- Active
- Beds:
- 1
- Baths:
- 1.00
- MLS#:
- 60351139
- Subdivision:
- COUNTRY GLENS OCCPN 268
ADDITIONAL INFORMATION
Welcome to your new home! This charming condo is nestled in a peaceful location, conveniently situated near Glen Oaks Golf Club and just a short distance from shopping, dining, and major highways. The unit features both a private entrance and an interior entry. It has been freshly painted and boasts brand new carpeting. Please note that the HOA special assessment is in effect only until March 2025.
- Type:
- Single Family
- Sq.Ft.:
- 2,614
- Status:
- Active
- Beds:
- 5
- Lot size:
- 1 Acres
- Baths:
- 3.00
- MLS#:
- 60351078
- Subdivision:
- SUPRVR'S EIGHT MILE-GRAND RIVER ACRES PLAT NO 2
ADDITIONAL INFORMATION
Welcome to your dream home! This stunning 5-bedroom, 3-bath Colonial offers a perfect blend of comfort and elegance, nestled on a sprawling 1-acre lot. With two primary en suites, this residence provides ample space for relaxation and privacy. Step inside to discover a beautifully designed granite kitchen, perfect for culinary enthusiasts and gatherings. The inviting natural fireplace in the living area creates a warm and cozy atmosphere, ideal for entertaining or unwinding at the end of the day. The property also features a spacious 46x24 pole barn, offering plenty of room for storage or a workshop, along with a convenient 2-car attached garage. Enjoy the expansive outdoor space, perfect for outdoor activities, gardening, or simply soaking in nature's beauty. Don't miss the opportunity to make this exceptional property your forever home!
- Type:
- Condo
- Sq.Ft.:
- 782
- Status:
- Active
- Beds:
- 1
- Year built:
- 1979
- Baths:
- 1.00
- MLS#:
- 20240082022
- Subdivision:
- COUNTRY GLENS OCCPN 268
ADDITIONAL INFORMATION
Welcome to your new home! This charming condo is nestled in a peaceful location, conveniently situated near Glen Oaks Golf Club and just a short distance from shopping, dining, and major highways. The unit features both a private entrance and an interior entry. It has been freshly painted and boasts brand new carpeting. Please note that the HOA special assessment is in effect only until March 2025.
- Type:
- Single Family
- Sq.Ft.:
- 3,800
- Status:
- Active
- Beds:
- 5
- Lot size:
- 0.35 Acres
- Baths:
- 5.00
- MLS#:
- 60350676
- Subdivision:
- MARION ESTATES SUB
ADDITIONAL INFORMATION
EXPECT TO BE IMPRESSED. Sophisticated modern design with clean architectural lines, abundant windows, and a magnificent flowing floor plan. NEWER CONSTRUCTION by Salvatore Scigliano, a local, renowned high-quality builder. Attention to detail and superior finishes magnify the rooms in this showplace. EIGHTEEN-FOOT CEILINGS IN THE GREAT ROOM AND THE FOYER. Nine-foot ceilings in the remainder of the entry level. Gorgeous solid hardwood floors. LARGE GOURMET KITCHEN with high-quality LaFata cabinets, ELEVEN FOOT ISLAND, quartz countertops, glass backsplash & stainless-steel appliances. FIRST FLOOR PRIMARY BEDROOM SUITE with a huge walk-in closet and a luxurious ensuite bathroom. A total of five bedrooms in this home plus a bridge & a Jack and Jill bathroom upstairs. A total of three full bathrooms and two half baths. LOTS OF NATURAL LIGHT FROM THE PELLA WINDOWS AND DOORS. Impressive oak/glass staircase. Library/Zoom meeting space off the foyer. Just imagine the parties, birthdays, holidays and memories that will be enjoyed at this home. You will have plenty of space for family and friends. Your in-laws & cousins will be jealous that you live here, and they do not. Full walk-out 9-foot basement with four sliding doors. Perfect for you to customize this space to exactly what you need and what you want in the future. Navien tankless hot water system. Handsome 3-car side entrance garage with a large driveway for many vehicles. Adjacent to nature area. Rarely does a home this magnificent become available near the M-5 corridor for easy access to downtown Detroit, to the DTW international airport, and to Ann Arbor. Highly ranked Walled Lake Schools. These are the schools most people want. Zerbo's Market/Bistro, country clubs, Robert H. Long Nature Park, Uptown Grille, Henry Ford Health-West Bloomfield, & Costco are all nearby. You only live once, so why not live in this stunning showplace. CONTACT AN AGENT FOR MORE INFORMATION OR FOR YOUR PRIVATE TOUR OF THE INTERIOR.
- Type:
- Condo
- Sq.Ft.:
- 1,975
- Status:
- Active
- Beds:
- 3
- Lot size:
- 0.32 Acres
- Baths:
- 2.00
- MLS#:
- 70439260
ADDITIONAL INFORMATION
Welcome to this beautifully renovated, detached condo in the Fairways of Copper Creek! Offering 3 bedrooms and 2 full baths, this home is designed with style and function in mind. The third bedroom is flexible, ideal as an office, guest room, or cozy den. The master suite features a luxurious bath with heated floors, adding a touch of comfort. The spacious, unfinished basement provides ample potential for storage or a custom finish. Enjoy single-family comfort with low-maintenance living in a peaceful, well-kept community. Don't miss out on making this elegant space your new home!
- Type:
- Single Family
- Sq.Ft.:
- 2,616
- Status:
- Active
- Beds:
- 4
- Lot size:
- 0.28 Acres
- Baths:
- 3.00
- MLS#:
- 60351133
- Subdivision:
- IRV WILCOVE ESTATES
ADDITIONAL INFORMATION
Welcome to 24073 Lori Court, a charming colonial in Farmington Hills. This spacious home features 4 bedrooms, 2.1 baths, and 2,616 sq. ft. of living space. The main floor offers hardwood floors, a bright living room, formal dining, a cozy family room with a natural fireplace, and a kitchen with modern appliances and a breakfast nook. A versatile flex room, laundry, and half bath complete the first level. Upstairs, the primary suite includes a private bath, along with three additional bedrooms and a full bath. The home also has a large unfinished basement for storage or future expansion. Outside, enjoy the backyard deck and a 2-car attached garage. With central air, a programmable thermostat, and high-speed internet availability, this home is move-in ready. Located in the Farmington School District, this property is close to shopping, dining, and major roads. Don�t miss this opportunity!
- Type:
- Single Family
- Sq.Ft.:
- 3,400
- Status:
- Active
- Beds:
- 6
- Lot size:
- 1.26 Acres
- Baths:
- 4.00
- MLS#:
- 60350503
- Subdivision:
- SUPRVR'S NOBLE BROOK FARMS PLAT NO 2
ADDITIONAL INFORMATION
VERY SPACIOUS 6 BDRM W/FARMINGTON HILLS SCHOOLS ON 1.5 ACRES WITH DECK AND BRICK PAVED PATIO. MANY UPDATES - ROOF, FURNACE, CA, WINDOWS, MASTER BDRM W/ WHIRLPOOL TUB AND SHOWER, NEW GREAT RM & 2ND KITCHEN, ADDITION OF HARDWOOD FLOORS & CERAMIC TILE IN MOST RMS, HEATED KICTHEN FLOOR. COZY LR W/STONE FIREPLACE & COVE CEILINGS & EXTRA LRG GR. ALL HIGH CLASS FINISHES. TWO ENTRANCES. NEW BRICK PAVED DRIVEWAY AND FRONT PORCH.BEAUTIFULLY LANDSCAPED W/MANY TREES. 3 GARAGES & 2 SHEDS. IT CAN POTENTIALLY BE USED AS DUPLEX. CURRENTLY RUN AS ADULT FOSTER CARE HOME. DO NOT APPROACH TO THE RESIDENTS. PERSPECTIVE BUYER/AGENT NOT TO TALK OR GO TO THE HOUSE WITHOUT SCHEDULING WITH LISTING AGENTS - NO EXCEPTION! CONTACT AGENT FOR SHOWINGS. LICENSED AGENT MUST BE PHYSICALLY PRESENT AT ALL SHOWINGS. LISTING AGENT IS ASSOCIATED WITH THE OWNER.

Provided through IDX via MiRealSource. Courtesy of MiRealSource Shareholder. Copyright MiRealSource. The information published and disseminated by MiRealSource is communicated verbatim, without change by MiRealSource, as filed with MiRealSource by its members. The accuracy of all information, regardless of source, is not guaranteed or warranted. All information should be independently verified. Copyright 2024 MiRealSource. All rights reserved. The information provided hereby constitutes proprietary information of MiRealSource, Inc. and its shareholders, affiliates and licensees and may not be reproduced or transmitted in any form or by any means, electronic or mechanical, including photocopy, recording, scanning or any information storage and retrieval system, without written permission from MiRealSource, Inc. Provided through IDX via MiRealSource, as the “Source MLS”, courtesy of the Originating MLS shown on the property listing, as the Originating MLS. The information published and disseminated by the Originating MLS is communicated verbatim, without change by the Originating MLS, as filed with it by its members. The accuracy of all information, regardless of source, is not guaranteed or warranted. All information should be independently verified. Copyright 2024 MiRealSource. All rights reserved. The information provided hereby constitutes proprietary information of MiRealSource, Inc. and its shareholders, affiliates and licensees and may not be reproduced or transmitted in any form or by any means, electronic or mechanical, including photocopy, recording, scanning or any information storage and retrieval system, without written permission from MiRealSource, Inc.

The accuracy of all information, regardless of source, is not guaranteed or warranted. All information should be independently verified. This IDX information is from the IDX program of RealComp II Ltd. and is provided exclusively for consumers' personal, non-commercial use and may not be used for any purpose other than to identify prospective properties consumers may be interested in purchasing. IDX provided courtesy of Realcomp II Ltd., via Xome Inc. and Realcomp II Ltd., copyright 2024 Realcomp II Ltd. Shareholders.
Farmington Hills Real Estate
The median home value in Farmington Hills, MI is $350,000. This is higher than the county median home value of $304,600. The national median home value is $338,100. The average price of homes sold in Farmington Hills, MI is $350,000. Approximately 60.72% of Farmington Hills homes are owned, compared to 34.45% rented, while 4.82% are vacant. Farmington Hills real estate listings include condos, townhomes, and single family homes for sale. Commercial properties are also available. If you see a property you’re interested in, contact a Farmington Hills real estate agent to arrange a tour today!
Farmington Hills, Michigan has a population of 83,749. Farmington Hills is less family-centric than the surrounding county with 31.43% of the households containing married families with children. The county average for households married with children is 32.55%.
The median household income in Farmington Hills, Michigan is $93,434. The median household income for the surrounding county is $86,275 compared to the national median of $69,021. The median age of people living in Farmington Hills is 42.1 years.
Farmington Hills Weather
The average high temperature in July is 82.8 degrees, with an average low temperature in January of 16.1 degrees. The average rainfall is approximately 32.6 inches per year, with 39.1 inches of snow per year.
