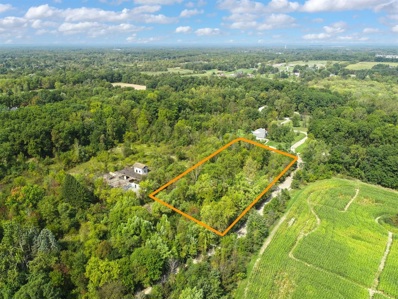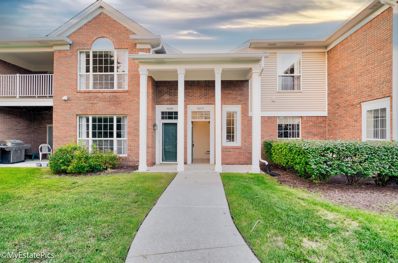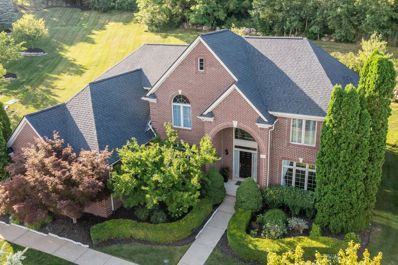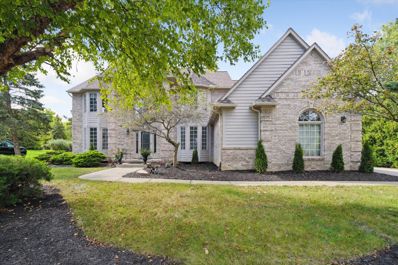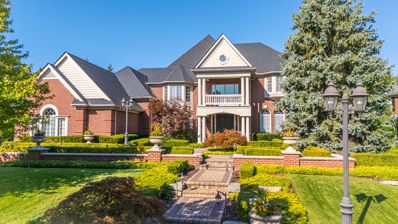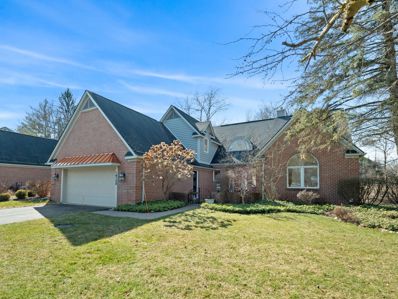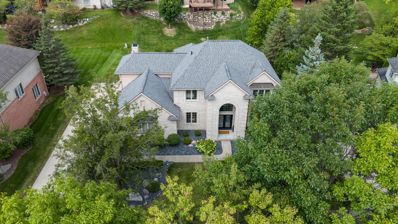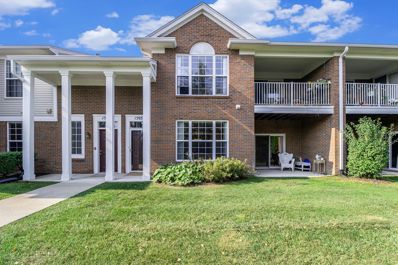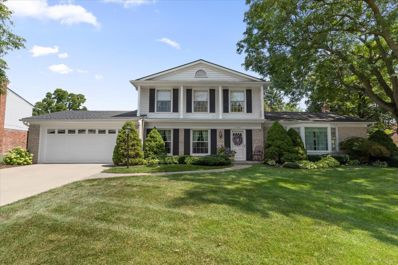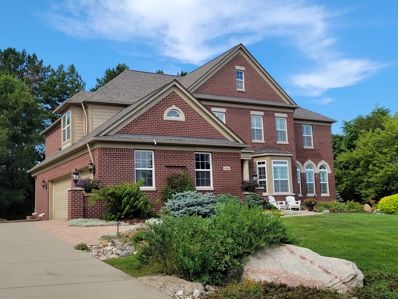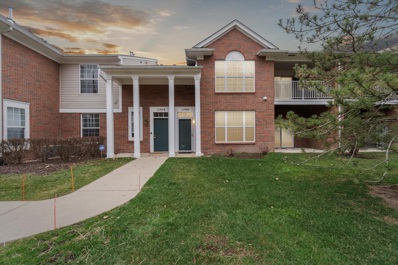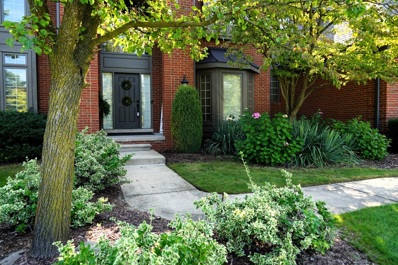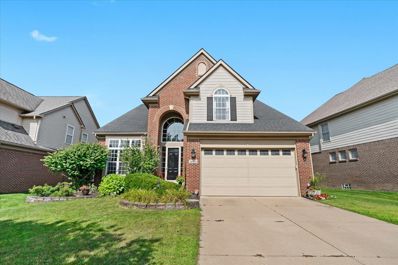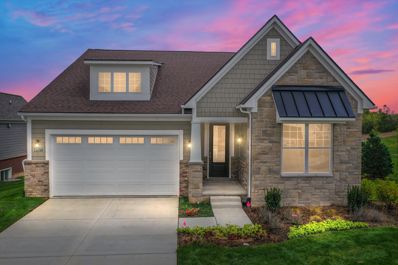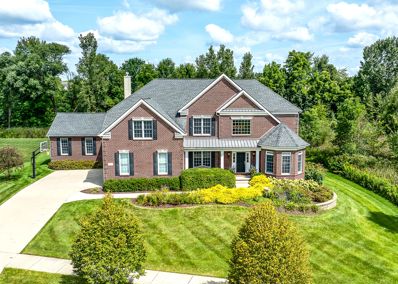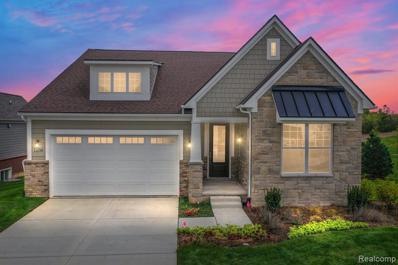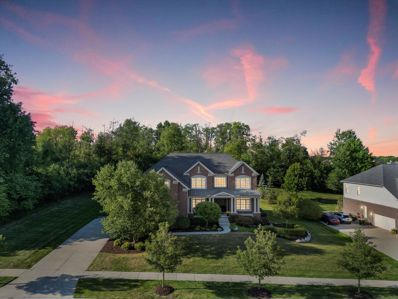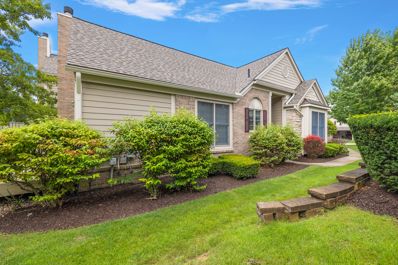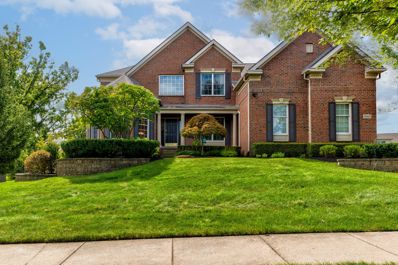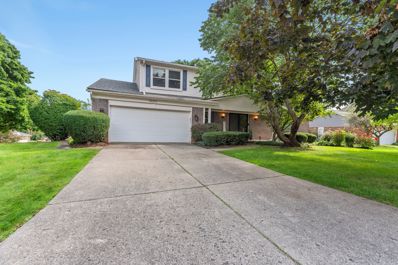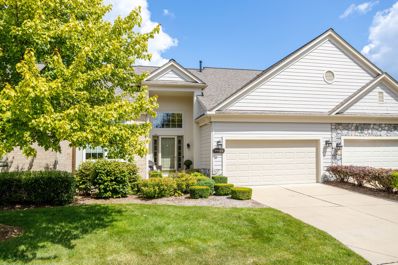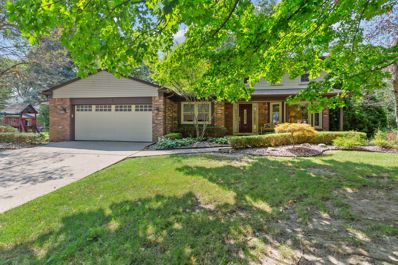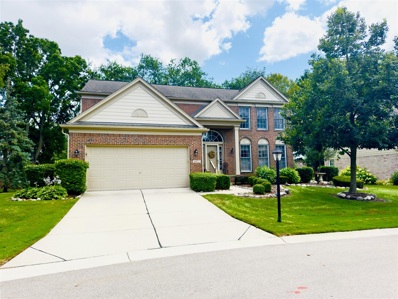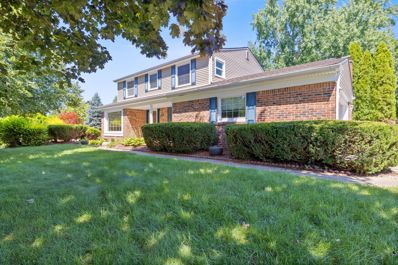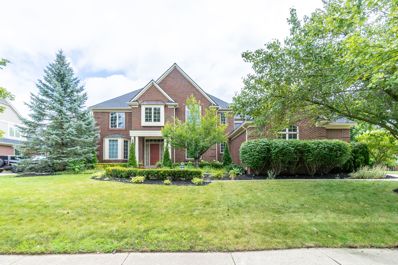Northville MI Homes for Rent
The median home value in Northville, MI is $660,000.
This is
higher than
the county median home value of $248,100.
The national median home value is $219,700.
The average price of homes sold in Northville, MI is $660,000.
Approximately 73.49% of Northville homes are owned,
compared to 22.41% rented, while
4.1% are vacant.
Northville real estate listings include condos, townhomes, and single family homes for sale.
Commercial properties are also available.
If you see a property you’re interested in, contact a Northville real estate agent to arrange a tour today!
- Type:
- Land
- Sq.Ft.:
- n/a
- Status:
- NEW LISTING
- Beds:
- n/a
- Lot size:
- 2.06 Acres
- Baths:
- MLS#:
- 70431640
ADDITIONAL INFORMATION
The BENEFIT of this property... amazing details to follow... STAY TUNED
$279,000
16873 CARRIAGE Northville, MI 48168
- Type:
- Condo
- Sq.Ft.:
- 1,653
- Status:
- Active
- Beds:
- 2
- Baths:
- 2.00
- MLS#:
- 60338802
- Subdivision:
- WAYNE COUNTY CONDO SUB PLAN NO 672
ADDITIONAL INFORMATION
GREAT LOCATION CONDO EXCELLENT NORTHVILLE SCHOOLS IN QUIET NEIGHBORHOOD, SPACIOUS 2nd FLOOR 2 BED 2 BATH CONDO, LARGE OPEN CONDO w/ VAULTED CEILINGS, NEW WINODWS, NEW PAINTING, SPACIOUS GREAT RM W/ FIREPLACE, GOURMET KITCHEN W/CHERRY CABINETS AND GRANITE COUNTER-TOPS, KITCHEN HAS BIG BREAKFAST BAR WITH GRANITE AS WELL. THE DINING AREA OPENS TO A GREAT ROOM. TWO-STORY ENTRY WITH COZY FOYER FOR DISPLAY YOUR ARTWORK. LARGE MASTER SUITE W/ BATH. BOTH BEDROOMS HAVE LARGE WALK-IN CLOSETS. PORCH OFF GREAT ROOM AND MASTER. WALK TO LAKE. CLUBHOUSE W/POOL, PLAYGROUND INCLUDED IN HOA. FAMILY-ORIENTED SUB. ALL NEW APPLIANCE AND NEW AC(2023) and 3 years warranty are transferable to new buyers CLOSE TO GOLF COURSE, DOWNTOWN, HIGHWAYS.
$1,130,000
18585 STEEP HOLLOW Northville, MI 48168
- Type:
- Single Family
- Sq.Ft.:
- 3,900
- Status:
- Active
- Beds:
- 4
- Lot size:
- 1.06 Acres
- Baths:
- 6.00
- MLS#:
- 60338627
- Subdivision:
- STONEWATER SUB NO 2
ADDITIONAL INFORMATION
Must-see Stonewater colonial on private cul-de-sac! Custom built home. Grand foyer entrance leading to 2-story great room with floor to ceiling windows and gas fireplace. Hardwood throughout most of 1st Floor. Private office with French doors and built-in shelves. Gourmet kitchen with granite, cherry cabinets, Sub-Zero fridge and large walk-in pantry. Master suite with tray ceiling, make-up rm leading to expansive WIC and master bath with jacuzzi tub and standing shower. Finished Lower level with rec rm, wet bar, theater room and workout room. New interior paint (2024), roof (2023), exterior paint (2023), furnace remodel (2020) and landscaping (2016). Sought after Northville schools. Close to downtown Northville, shopping, restaurants and easy highway access.
- Type:
- Single Family
- Sq.Ft.:
- 3,542
- Status:
- Active
- Beds:
- 4
- Lot size:
- 0.31 Acres
- Baths:
- 4.00
- MLS#:
- 60338470
- Subdivision:
- RAVINES OF NORTHVILLE SUB
ADDITIONAL INFORMATION
Gorgeous colonial located in the prestigious community of the Ravines of Northville. Stunning Gourmet kitchen with granite island and counter tops, also has 42inch cabinets, All stainless steel appliances. , Upstairs the spacious primary bedroom features a huge walk-in closet, The three additional bedrooms have their own bath with one being a jack and Jill . Spacious 1st floor office, 2 story Family room has a fireplace and soaring ceilings that opens to the kitchen with access to the door wall leading to brick paver and boulders.. 3 car side entry garage. Full basement.. Subdivision has sidewalks.
$1,899,000
17883 STONEBROOK Northville, MI 48168
Open House:
Sunday, 9/22 1:00-3:00PM
- Type:
- Single Family
- Sq.Ft.:
- 5,500
- Status:
- Active
- Beds:
- 5
- Lot size:
- 0.44 Acres
- Baths:
- 6.00
- MLS#:
- 60338253
- Subdivision:
- WOODS OF EDENDERRY SUB NO 4
ADDITIONAL INFORMATION
Nestled in a private cul-de-sac, this 5-bedroom, 4.2-bathroom estate offers 5,500 sq. ft. and an additional 2800 sqft of lower level of finely crafted living space. Built by Cambridge Homes, this residence showcases quality craftsmanship and pride of ownership. Its prime Northville location, just a short walk to Northville High School and local amenities, makes it perfect for families. Rich hardwood floors flow throughout, leading to the stunning great room where floor-to-ceiling windows invite natural light. The main level kitchen is a chef�s dream, featuring custom solid wood cabinetry and newer Thermador appliances, under 10 years old. Luxurious natural stone countertops enhance both kitchens and all bathrooms. Just off the kitchen, the formal dining room with a wet bar is perfect for hosting elegant dinner parties, while a cozy library offers a quiet retreat for reading or working from home. The upper level features a spacious primary suite complete with dual walk-in closets and an expansive, spa-like bathroom. In addition, a versatile loft space provides flexibility for a home office or recreation area. The expansive walk-out lower level offers endless possibilities, including a second fully equipped kitchen, a dance/exercise room with custom spring flooring, a craft room, and a tumbled stone floor. Ideal for entertaining, both inside and out, the home showcases a beautifully crafted stone and brick outdoor entertainment area with an outdoor kitchen, hybrid fireplace, and extensive paver patio. Surrounded by mature trees and professional landscaping, this serene retreat balances elegance with comfort, creating the perfect setting for Northville living.
- Type:
- Condo
- Sq.Ft.:
- 2,380
- Status:
- Active
- Beds:
- 3
- Baths:
- 3.00
- MLS#:
- 60338345
- Subdivision:
- WAYNE COUNTY CONDO SUB PLAN NO 243
ADDITIONAL INFORMATION
Everything is done for you in this gorgeous condo with first floor primary suite! This updated, modern Smart Home condominium has so much to offer. Roof and gutters are brand new (Aug 2024)!! Walk through the brick paver courtyard and enter the foyer of this cape cod beauty to this sunlit home with soaring ceilings! Great room features two skylights, brand new high-end modern fan on vaulted ceiling, contemporary fireplace, and French doors to the deck. Natural hardwood floors and new luxe light fixtures throughout. Entire condo was freshly painted last year! Kitchen has newer stainless steel appliances, granite countertops with bar seating, and breakfast room that has its own deck so you can sit outside, relax, and have your morning coffee. Stovetop, microwave, and oven have never been used! Primary suite features a spa-like bath with soaking tub and temp controlled shower, large walk-in closet with hookup for a stackable washer/dryer, and vaulted ceiling in the bedroom with French doors leading to the deck. All stairs have brand new imported carpet. Upstairs reading area/loft overlooks the great room and has 2 bedrooms with full bath. Partially finished basement with daylight windows and brand new luxury vinyl plank flooring. Furnace and humidifier 2015, water heater 2018, driveway 2018, exterior paint 2019. Spacious 2 car garage. One year home warranty offered. Video cameras may be in use.
$859,000
44278 HIGHLAND Northville, MI 48168
- Type:
- Single Family
- Sq.Ft.:
- 3,442
- Status:
- Active
- Beds:
- 4
- Lot size:
- 0.33 Acres
- Baths:
- 4.00
- MLS#:
- 60338233
- Subdivision:
- BROOKLANE RIDGE SUB
ADDITIONAL INFORMATION
Welcome to Beautiful Brooklane of Northville! This custom home boasts 3442 sq ft and is nestled on a private lot with mature trees all around the Cul de sac! This home has 4 bedroom /3.5 bath and the look and feel of pure luxury. Enter through custom double entry doors and into the grand two story that is full of light. Living room and dining room offer formal living with access to a gourmet kitchen. The Kitchen has granite counter tops, built-in stainless-steel appliances and looks out into the lush backyard of greenspace waterscape. This home has a beautifully finished lower level with full bar and kitchen for an entertainer's dream! You will find a full bath, workout space, and lounge area in the finished lower level. The bedrooms are spacious, and the bathrooms boast pure quality stone, oversized shower with decorative tile and windows. This home has a 3-car garage with a electric car port charger, extra wide driveway, Newer Roof 2015/ Newer Furnace 2018/and A/C 2022. The landscape is plush and pristine featuring stamp concrete and water fountain for pure relaxation. Located in the heart of Northville Twp catch the trails to walk or bike downtown and reap the reward of our award-winning Northville School District! Don't miss out on this rare opportunity to make this your new family home! All Data is approximate and to be verified. Call to schedule your private showing today.
- Type:
- Condo
- Sq.Ft.:
- 1,490
- Status:
- Active
- Beds:
- 2
- Baths:
- 2.00
- MLS#:
- 60337624
- Subdivision:
- WAYNE COUNTY CONDO SUB PLAN NO 672
ADDITIONAL INFORMATION
Welcome to this charming 2-bed, 2-bath condo, offering a perfect blend of comfort and tranquility. Located on the lower level, this unit features a cozy, private patio with serene pond viewsââ?¬â??ideal for relaxing or enjoying morning coffee. The open-concept living and dining area is spacious and bright, perfect for both everyday living and entertaining. The kitchen is efficiently laid out, providing plenty of storage and counter space. Both bedrooms are generously sized with ample closet space. The primary suite offers added privacy with its own ensuite bath. An attached garage provides secure parking and additional storage options, adding convenience to your lifestyle. Set in a peaceful community, this condo is close to local amenities, shopping, dining, and more. Donââ?¬â?¢t miss out on this fantastic opportunity to own a home that combines comfort, style, and a great location. Schedule your private showing today!
Open House:
Saturday, 9/21 12:00-2:00PM
- Type:
- Single Family
- Sq.Ft.:
- 2,340
- Status:
- Active
- Beds:
- 3
- Lot size:
- 0.28 Acres
- Baths:
- 3.00
- MLS#:
- 60336330
- Subdivision:
- NORTHVILLE COMMONS SUB NO 2
ADDITIONAL INFORMATION
So much potential with this well-maintained 3 bedroom colonial located in the Northville Commons neighborhood. Walking distance to Winchester Elementary School. Inside you will find a spacious and inviting layout, ideal for both daily living and entertaining. Upon entering the welcoming foyer, you will find an office as well as the formal living and dining rooms. The kitchen includes a breakfast nook, newer appliances and is open to the family room with fireplace and door wall leading out to the paver patio. For added convenience, the laundry room and half bath are located off the two car garage entry. Upstairs you will find the primary bedroom, offering a walk-in closet and bathroom, two additional bedrooms and a full bathroom. The unfinished basement offers abundant storage, allowing you to tailor the space to your needs and preferences. Never lose power with the whole house generator (2015). Cement redone on driveway and garage. New roof, gutters and gutter guards installed in 2014. Enjoy over 20 acres of parks and recreation including a basketball court, tennis courts, playground, walking trails and pavilion. One year home warranty included.
$1,050,000
18744 GRANDE VISTA Northville, MI 48168
- Type:
- Single Family
- Sq.Ft.:
- 3,963
- Status:
- Active
- Beds:
- 4
- Lot size:
- 0.68 Acres
- Baths:
- 4.00
- MLS#:
- 60335306
- Subdivision:
- WAYNE COUNTY CONDO SUB PLAN NO 765
ADDITIONAL INFORMATION
Fantastic, over 2/3 of an acre cul-de-sac lot with spectacular views & gorgeous landscaping! Pride of ownership abounds. Light & bright open floor plan with beautiful wide plank maple floors throughout main floor. Dual staircases to upper floors. Chef's delight island kitchen includes stainless steel appliances & features granite counters, marble backsplash, undercabinet lighting, & a walk-in pantry.. Spacious 2-story great room shares its 2-way gas fireplace with an adjoining office/library. 1st floor laundry includes the programmable pedestal washer & dryer. An elegant staircase leads to a fabulous tray-ceilinged master bedroom and its adjoining master bath which boasts a jetted tub, stall shower, dual sinks & a large walk-in closet; a large Princess suite & 2 other bedrooms sharing a Jack & Jill bath, all with walk-in closets, complete the upper level. The huge basement with 10 ft ceilings is plumbed for a bath & awaits your finishing touches. Commune with nature & relax on your deck in your serene & private rear yard which also features spacious stamped concrete patios & walkways as well as stamped concrete front pathways. Updates include: roof 2023. A/C 2024, dishwasher 2019, microwave 2024, powder room wainscoting, & plantation shutters throughout. Minutes from quaint & wonderful downtown Northville.. HOA dues, which are paid QUARTERLY, cover grounds & common areas maintenance, street snow removal & maintenance of the retention pond.
- Type:
- Condo
- Sq.Ft.:
- 1,490
- Status:
- Active
- Beds:
- 2
- Lot size:
- 0.02 Acres
- Baths:
- 2.00
- MLS#:
- 70427552
ADDITIONAL INFORMATION
Adorable first floor condo located in the highly sought after community of Northville Ridge. Updates include: air conditioner (2024), garbage disposal and garage door (2020), Water heater (2021). This 2 bed, 2 bath beauty offers 1,490 sq ft. of cozy living space. Open and spacious kitchen with ample storage. The primary bedroom has private ensuite with sizable walk in closet. 1 car garage, covered patio, Northville schools. The community has its own clubhouse, equipped with a pool, and fitness center, surrounded by wooded areas, trails, and lakes. Close to expressways, parks, and shopping. You do not want to miss this incredible opportunity. Schedule your showing today!
- Type:
- Single Family
- Sq.Ft.:
- 3,292
- Status:
- Active
- Beds:
- 4
- Lot size:
- 0.4 Acres
- Baths:
- 4.00
- MLS#:
- 70426995
ADDITIONAL INFORMATION
The BENEFIT of this single-family home located in Northville's highly sought-after Crestwood Manor (aka Hills of Crestwood) neighborhood with Northville Schools and Northville Mailing...
$654,900
16401 LINCOLN Northville, MI 48168
- Type:
- Single Family
- Sq.Ft.:
- 3,037
- Status:
- Active
- Beds:
- 4
- Lot size:
- 0.15 Acres
- Baths:
- 4.00
- MLS#:
- 60334260
- Subdivision:
- WAYNE COUNTY CONDO SUB PLAN NO 712
ADDITIONAL INFORMATION
This stunning 4-bedroom, 3 1/2 bathroom brick colonial located in Northville, in highly sought after community of The Reserve at Northville Ridge, offers a community pool and clubhouse, and with award winning Northville Schools, is move-in ready and designed for modern living. The open floor plan flows seamlessly into a large chef's kitchen, complete with huge center granite island, perfect for large gatherings, and entertaining, double oven, and a spacious walk-in pantry. and is open to the Family Room. The Large Primary Bedroom offers a luxurious ensuite with cathedral ceiling, featuring a large soaking jetted tub, perfect for unwinding, separate stand up shower, and dual vanities, and very spacious walk in closet . Enjoy the versatility of the upstairs loft, ideal for a workspace or playroom. The amazing finished basement boasts a full bathroom, and Great living space for family time, or watching the game, making it perfect for entertaining or relaxation! Also includes a separate workout room/craft room. Step outside to the expansive back patio, ideal for outdoor enjoyment. This home has been freshly painted inside '22, and features newer appliances, including a dishwasher, disposal, washer, and dryer and hot water tank '22-'23, New Roof "21. Located close to X-ways, featuring top-rated schools, parks, shopping, and dining, this home is a must-see!
$624,596
17103 PRINCETON Northville, MI 48168
ADDITIONAL INFORMATION
IMMEDIATE OCCUPANCY, NEW CONSTRUCTION, DETACHED CONDO, with open floor plan, high ceilings, lots of light coming in. Offering maintenance-free lifestyle, scenic setting with privacy , includes walking paths. Close to downtown Northville and quaint shops, fine dining. Energy efficient DR Nelson energy seal. Beautiful Trex deck, gourmet kitchen, stainless built in appliances, quartz countertops thru-out. Fireplace in great room, large maintenance free deck, luxury plank flooring in foyer, kitchen, dining, & great room. Owner's bath with built in tub & shower with frameless euro-style glass shower door, includes tile walls & floors. Beautiful den with bay windows perfect for home office, library or sitting area., 8'10" basement walls, two car attached garage, homes includes over $100,000 in upgrades, including blinds, and ALL APPLIANCES. Close to freeways, including 275 and M-14. Robertson Brothers Homes, Builder of the Year 2015, Developer of the year, winner of JD Power Award for Quality. Photos of model home.
$1,200,000
17905 BRIAR RIDGE Northville, MI 48168
- Type:
- Single Family
- Sq.Ft.:
- 4,850
- Status:
- Active
- Beds:
- 5
- Lot size:
- 0.49 Acres
- Baths:
- 5.00
- MLS#:
- 60334052
- Subdivision:
- STEEPLECHASE OF NORTHVILLE SUB NO 4
ADDITIONAL INFORMATION
Welcome to your dream home in the exclusive Steeplechase community, where luxury meets comfort in this stunning property situated on a private �½ acre lot. This exquisite residence boasts dual primary suites, ideal for multigenerational living or guests, each designed with the utmost privacy in mind. As you step inside, you'll be greeted by an abundance of natural light streaming through upgraded Anderson windows, illuminating the hand-scraped engineered hardwood floors that flow throughout the entire home. The first floor's open layout is perfect for entertaining, featuring a beautifully upgraded kitchen with stainless steel appliances, soft-close custom cabinets, custom lighting, and a designer backsplash. Adjacent to the kitchen, the Naples sunroom invites you to relax and enjoy serene views of your private backyard oasis. The in-law suite, a rare find, is a home within a home, complete with its own private entrances, lounge area, spacious bedroom, full bathroom, walk-in closet, and a private deck. This suite offers unparalleled comfort and independence for extended family or guests. The outdoor living spaces are just as impressive, with a covered porch featuring a pull-down projection screen, perfect for movie nights under the stars. The expansive stone patio includes a built-in firepit, creating an ideal setting for cozy gatherings. Upstairs, the second primary suite is a true retreat, featuring a heavenly custom-designed walk-in closet with an island and spa-like bathroom. The three additional bedrooms each offer private access to bathrooms, including a guest suite. This home is also designed for ultimate energy efficiency, with upgraded insulation, sound insulation in select interior walls, and prep for a future generator. The daylight basement, with a walk-up entrance to the backyard, provides ample storage space or the potential for additional finished living areas. Community pools, clubhouse, fitness center & walking trails.
- Type:
- Condo
- Sq.Ft.:
- 1,834
- Status:
- Active
- Beds:
- 2
- Year built:
- 2024
- Baths:
- 2.00
- MLS#:
- 20240062928
ADDITIONAL INFORMATION
IMMEDIATE OCCUPANCY, NEW CONSTRUCTION, DETACHED CONDO, with open floor plan, high ceilings, lots of light coming in. Offering maintenance-free lifestyle, scenic setting with privacy , includes walking paths. Close to downtown Northville and quaint shops, fine dining. Energy efficient DR Nelson energy seal. Beautiful Trex deck, gourmet kitchen, stainless built in appliances, quartz countertops thru-out. Fireplace in great room, large maintenance free deck, luxury plank flooring in foyer, kitchen, dining, & great room. Owner's bath with built in tub & shower with frameless euro-style glass shower door, includes tile walls & floors. Beautiful den with bay windows perfect for home office, library or sitting area., 8'10" basement walls, two car attached garage, homes includes over $100,000 in upgrades, including blinds, and ALL APPLIANCES. Close to freeways, including 275 and M-14. Robertson Brothers Homes, Builder of the Year 2015, Developer of the year, winner of JD Power Award for Quality. Photos of model home.
$1,099,000
50332 BRIAR RIDGE Northville, MI 48168
Open House:
Saturday, 9/21 1:00-3:00PM
- Type:
- Single Family
- Sq.Ft.:
- 4,088
- Status:
- Active
- Beds:
- 4
- Lot size:
- 0.46 Acres
- Baths:
- 4.00
- MLS#:
- 60333859
- Subdivision:
- STEEPLECHASE OF NORTHVILLE SUB NO 6
ADDITIONAL INFORMATION
Welcome to this exquisite Colonial home nestled on a private wooded lot in the sought after Steeplechase Subdivision. This 4 bedroom, 3.5 bathroom home offers a perfect blend of luxury and functionality, designed to meet all your needs. As you step inside, you�ll be captivated by the gourmet island kitchen, complete with a walk-in pantry, stainless steel appliances, and ample space for culinary creations. The walkout basement provides potential additional living space, ideal for entertaining or relaxing. Upstairs, the enormous owner�s suite is a true retreat, featuring a private office or living area, two expansive walk-in closets, and a luxurious bathroom. The second floor also includes two bedrooms sharing a convenient Jack-and-Jill bathroom, and a junior suite with its own en-suite bath. This home is more than just a place to live it�s a statement of elegance and thoughtful design. Don�t miss your chance to own this must see property!
$435,000
17061 LOCHMOOR Northville, MI 48168
- Type:
- Condo
- Sq.Ft.:
- 1,819
- Status:
- Active
- Beds:
- 2
- Baths:
- 2.00
- MLS#:
- 60333442
- Subdivision:
- REPLAT NO 2 OF WAYNE COUNTY CONDO SUB PLAN NO 535
ADDITIONAL INFORMATION
Donââ?¬â?¢t miss your opportunity to own this ranch condo located in the desirable Links of Northville Golf Club community! Step into a welcoming foyer that sets the tone for the rest of the home. Off the entry, you'll find a spacious bedroom with French doors, a large window overlooking the front yard, and an ensuite full bathroomââ?¬â??perfect for guests or a home office. The kitchen offers ample cabinet space, a convenient snack bar, and a breakfast nook. The dining room, adjacent to the kitchen, features large sliding glass doors that open to a beautiful backyard deck, perfect for outdoor dining and entertaining. The living room, just off the dining room, boasts a vaulted ceiling, a fireplace, large windows with views of the backyard, and built-in cabinets. Retreat to the primary suite, which offers its own sliding glass doors to the backyard, a vanity area leading to an ensuite full bathroom, and a walk-in closet with a custom closet system. The large primary bathroom features a bathtub and a Euroglass shower. Convenience is key with a first-floor laundry room and an attached 2-car garage with direct entry. The clean, unfinished basement offers abundant storage space and endless potential for additional living areas. The backyard features mature trees and a wooden deck, ideal for relaxing or entertaining guests.
- Type:
- Single Family
- Sq.Ft.:
- 3,827
- Status:
- Active
- Beds:
- 4
- Lot size:
- 0.46 Acres
- Baths:
- 3.00
- MLS#:
- 60333614
- Subdivision:
- STEEPLECHASE OF NORTHVILLE SUB NO 1
ADDITIONAL INFORMATION
Welcome to Steeplechase, a charming and well-established neighborhood in Northville, known for its picturesque setting and family-friendly community with sidewalks.� Pride of ownership shines through as you enter noticing the beautifully landscaped yard and pillared entry with porch and sitting area. The two story foyer greets you along with hardwood floors, neutral colors, and a dramatic curved staircase.� Living room offers octagon shaped bump out which opens up to formal living room and dining room with chair molding and custom ceiling. Enjoy cooking in the gourmet kitchen with brand new appliances, center island and breakfast nook that offers skylights, large windows and doorwall leading to brand new deck. Family room features gas fireplace, recessed lighting and second staircase leading to upper level. Large master suite with sitting area, walk in closet and private bath with soaking tub and shower. Walkout basement with paver patio is just awaiting your finishing touches.� Brand new roof 2023! Walking distance to 2 pools, clubhouse and fitness center! Award winning Northville schools!
- Type:
- Single Family
- Sq.Ft.:
- 2,423
- Status:
- Active
- Beds:
- 4
- Lot size:
- 0.28 Acres
- Baths:
- 3.00
- MLS#:
- 60333063
- Subdivision:
- NORTHVILLE COMMONS SUB NO 4
ADDITIONAL INFORMATION
Stunning four-bedroom colonial with walk-out basement in the highly sought-after Northville Commons neighborhood. Step inside to an expanded, remodeled gourmet kitchen, featuring premium appliances, custom cabinetry, gorgeous granite countertops, and an oversized island perfect for entertaining. The open-concept kitchen connects to a spacious family room, featuring a gas fireplace, large windows that fill the space with natural light, and direct access to the back deck. The 2nd level bathrooms have been remodeled with beautiful cabinetry, elegant countertops, and stunning tile showers (with built-in shelves). Fresh updates throughout the home include all new interior paint and carpet (July 2024), making this space ready for you to move in. The living room features a large picture window and a double pocket door, providing privacy from the kitchen. The walk-out basement adds extra living space and easy access to the beautifully landscaped backyard with spacious deck. This home features a new roof (2022), a furnace (2020), a hot water recirculating system, and a radon mitigation system, ensuring you have peace of mind with these recent upgrades while also providing comfort and safety. The community has abundant amenities, including thirty acres of green space, 3 playgrounds, a basketball court, a pavilion, and tennis and pickleball courts. Neighborhood walking paths allow for easy strolls or bike rides to nearby Hines Park. This prime location offers the convenience of being just minutes from downtown Northville�s activities, shopping, and dining, with easy access to expressways. Award-winning Northville schools, with Winchester Elementary, Meads Mill Middle School within walking distance, and Northville High School just two miles away. Also conveniently located only a 20-minute drive from DTW Metro Airport. This home offers the perfect blend of modern updates and tranquil living, all within a vibrant community with outstanding amenities.
- Type:
- Condo
- Sq.Ft.:
- 1,519
- Status:
- Active
- Beds:
- 2
- Baths:
- 4.00
- MLS#:
- 60332410
- Subdivision:
- COUNTRY CLUB VILLAGE OF NORTHVILLE III
ADDITIONAL INFORMATION
This stunning condo in Country Club Village in Northville is as good as it gets. You'll love the quiet location deep in the sub with incredible water views. This home is loaded with many notable updates, including a gorgeous kitchen with quartz counters, stainless appliances and custom tile work. Newly refinished wood floors, updated bathrooms, new custom window treatments, updated lighting, new light switches & outlets, new hardware, new A/C - the list goes on. The primary bedroom is a true retreat with an updated en-suite bathroom, a custom-designed walk-in closet and a deck (one of two) overlooking the pond and fountain. There's plenty of extra living space in the finished lower level, featuring a family/rec room, full bathroom, plus loads of storage. Convenient first floor laundry and attached two-car garage. Great active community featuring a pool, tennis courts and a 9-hole par 3 golf course. Exclude primary BR draperies & hardware (seller will repair wall), kitchen draperies, TV's negotiable (mounts will stay).
$599,900
41101 CROYDON Northville, MI 48168
Open House:
Saturday, 9/21 2:00-4:00PM
- Type:
- Single Family
- Sq.Ft.:
- 2,425
- Status:
- Active
- Beds:
- 4
- Lot size:
- 0.35 Acres
- Baths:
- 4.00
- MLS#:
- 60332054
- Subdivision:
- NORTHVILLE COLONY ESTATES NO 3
ADDITIONAL INFORMATION
Welcome to this pristine 4-bedroom, 3.5-bathroom colonial home nestled in a quiet zip-de-sac. This move-in-ready gem boasts new hardwood floors in the living and family rooms, a new sump pump, and a 4-ton Carrier AC system for your comfort. The home features a new roof installed in 2019 and a brand-new heat exchanger in 2023, ensuring worry-free living. Located in a quiet neighborhood with elementary and middle schools within walking distance, this meticulously maintained home is the perfect blend of comfort and convenience.
- Type:
- Single Family
- Sq.Ft.:
- 2,651
- Status:
- Active
- Beds:
- 5
- Lot size:
- 0.07 Acres
- Baths:
- 4.00
- MLS#:
- 70424226
ADDITIONAL INFORMATION
Wow! Talk about the best of both worlds! Come to the open house on August 18 (12-2 PM) because you must see this one yourself! Prepare to be captivated by this exquisite (detachable condo) home nestled in one of the most desirable and sought-after communities and Northville school district in Wayne County, Township of Northville. With a north-facing front door, and an excellent location within The Enclave, this is the perfect spot to plug, in and enjoy the amazing neighbors and many amenities of CCV! Pickleball, tennis, heated swimming pool, and more! Get ready to move into a fully updated detached condo in a beautiful golf course community, this community has it all.This stunning property boasts nearly 2,651 sq. ft. with 4 spacious bedrooms, 2 full bathrooms, 2 half bathrooms (with
$549,900
41546 LADYWOOD Northville, MI 48168
- Type:
- Single Family
- Sq.Ft.:
- 2,174
- Status:
- Active
- Beds:
- 4
- Lot size:
- 0.32 Acres
- Baths:
- 3.00
- MLS#:
- 60330069
- Subdivision:
- NORTHVILLE COLONY ESTATES NO 2
ADDITIONAL INFORMATION
Welcome to this exceptional home in Northville, offering over 2,100 square feet of living space, with 4 bedrooms and 2.5 bathrooms, ready for your personal touch to unlock its full potential. Situated in a prime location near the intersection of 5 Mile and Haggerty, this property provides easy access to local amenities, shopping, dining, and recreational activities. As you step inside, you'll be greeted by a spacious and inviting layout, featuring a generously sized living room, a cozy family room with a fireplace, and a bright kitchen with ample cabinet space and a breakfast nook. The upper level hosts four well-proportioned bedrooms, including a master suite with a private bathroom, offering a perfect retreat after a long day. The large backyard provides an ideal space for outdoor gatherings, gardening, or simply enjoying the beautiful Michigan seasons. Nestled within the highly acclaimed Northville School District, this home presents a fantastic opportunity for families seeking top-tier education. With its excellent location and remarkable potential, this property is a true gem waiting for you to make it your own. Don't miss out on the chance to own a home in one of Northville's most sought-after neighborhoods!
$1,100,000
18090 Peninsula Northville, MI 48168
- Type:
- Single Family
- Sq.Ft.:
- 3,972
- Status:
- Active
- Beds:
- 5
- Lot size:
- 0.61 Acres
- Baths:
- 5.00
- MLS#:
- 60328339
ADDITIONAL INFORMATION
West facing cul-de-sac location in the Stonewater community. Updated, ready to move in 5 bedrooms, 4 and half bathroom colonial. Grand elevation and welcoming two-story large foyer. Amazing two-story Family room with lots of large windows and fireplace. Big Kitchen with plenty of granite counter space, tons of cabinets, central island, back splash, and walk-in pantry. Large breakfast nook with two sided fireplace. Nice size formal dining and formal living. Double glass door office.. Big laundry room with lots of cabinets. Wrought iron spindles for staircase. Second floor extra-large primary bedroom with huge double walk-in closets, and a spacious bath with double sink, jetted tub, and separate shower. All five bedrooms with direct access to the full bathrooms. Gigantic daylight finish basement with second full kitchen with stainless steel appliances and exhaust hood fan vented out for smell-free cooking, full bath, home theater, sauna, and plenty of storage. Enjoy summer parties on deck and patio. Large back yard. Neat and clean 3 Car Garage with side entry door next to the garage. Nice lakes, gazebos, and walking trails in the picturesque subdivision. New roof 2021 and Tankless Hot Water Heater 2022. Close to Freeways, restaurants, and Shopping Areas. Click on video symbol to see 3D tour and the Interactive Smart Floor Plan with Photos.

Provided through IDX via MiRealSource. Courtesy of MiRealSource Shareholder. Copyright MiRealSource. The information published and disseminated by MiRealSource is communicated verbatim, without change by MiRealSource, as filed with MiRealSource by its members. The accuracy of all information, regardless of source, is not guaranteed or warranted. All information should be independently verified. Copyright 2024 MiRealSource. All rights reserved. The information provided hereby constitutes proprietary information of MiRealSource, Inc. and its shareholders, affiliates and licensees and may not be reproduced or transmitted in any form or by any means, electronic or mechanical, including photocopy, recording, scanning or any information storage and retrieval system, without written permission from MiRealSource, Inc. Provided through IDX via MiRealSource, as the “Source MLS”, courtesy of the Originating MLS shown on the property listing, as the Originating MLS. The information published and disseminated by the Originating MLS is communicated verbatim, without change by the Originating MLS, as filed with it by its members. The accuracy of all information, regardless of source, is not guaranteed or warranted. All information should be independently verified. Copyright 2024 MiRealSource. All rights reserved. The information provided hereby constitutes proprietary information of MiRealSource, Inc. and its shareholders, affiliates and licensees and may not be reproduced or transmitted in any form or by any means, electronic or mechanical, including photocopy, recording, scanning or any information storage and retrieval system, without written permission from MiRealSource, Inc.

The accuracy of all information, regardless of source, is not guaranteed or warranted. All information should be independently verified. This IDX information is from the IDX program of RealComp II Ltd. and is provided exclusively for consumers' personal, non-commercial use and may not be used for any purpose other than to identify prospective properties consumers may be interested in purchasing. IDX provided courtesy of Realcomp II Ltd., via Xome Inc. and Realcomp II Ltd., copyright 2024 Realcomp II Ltd. Shareholders.
