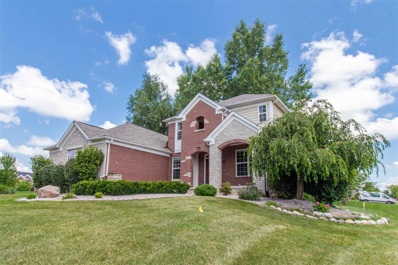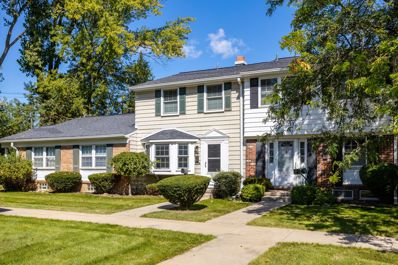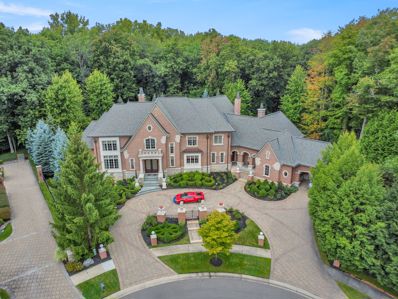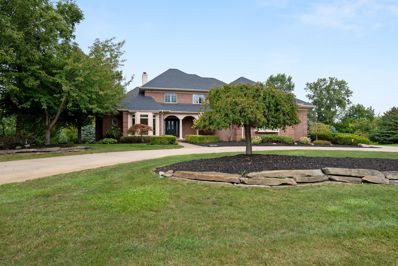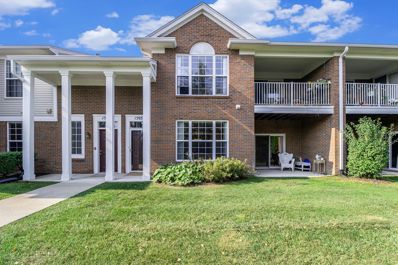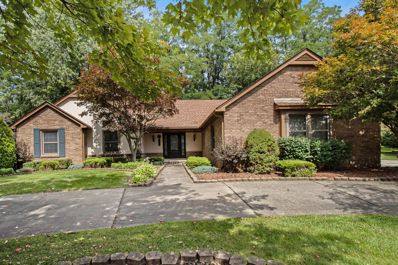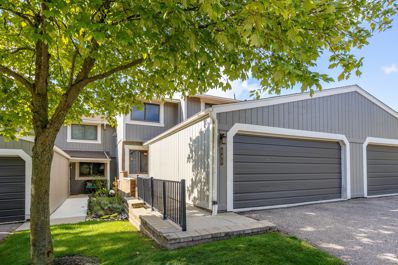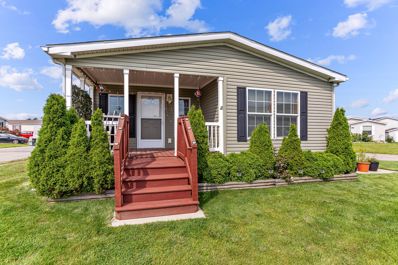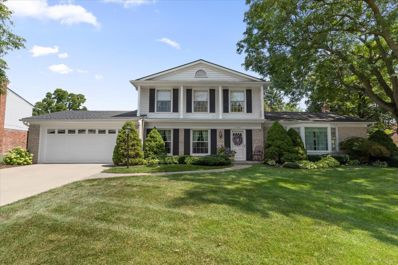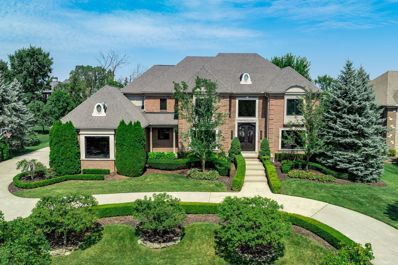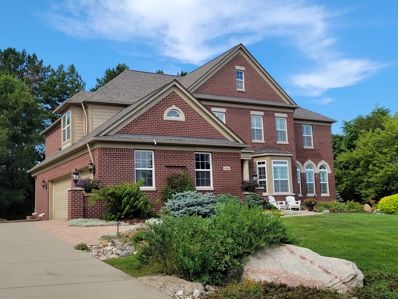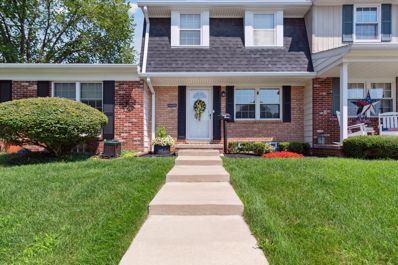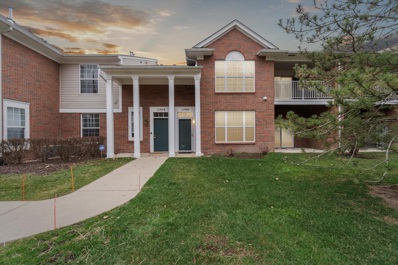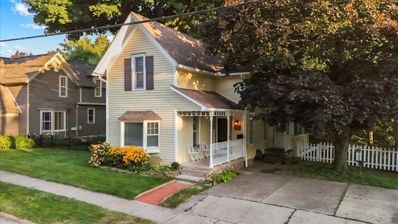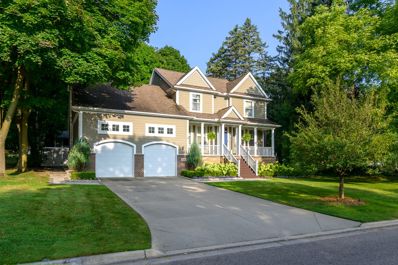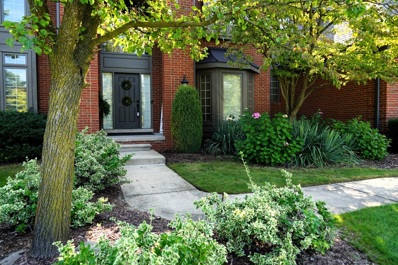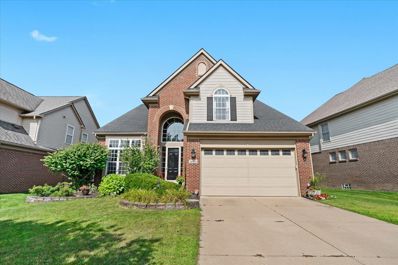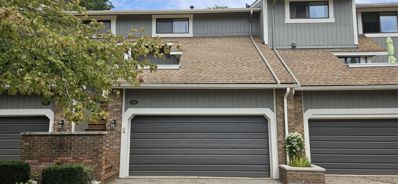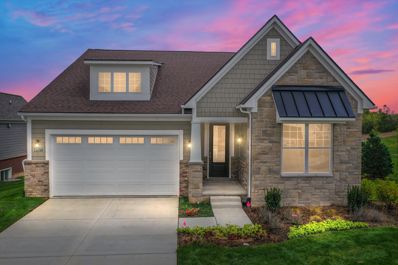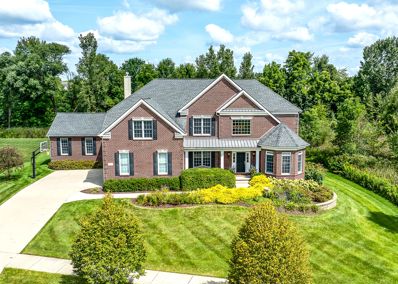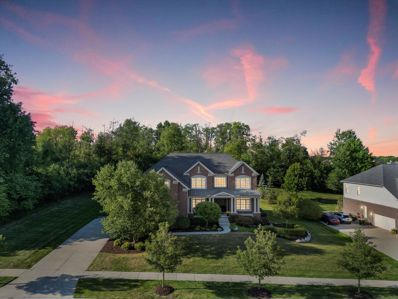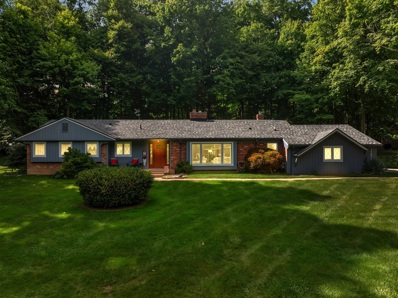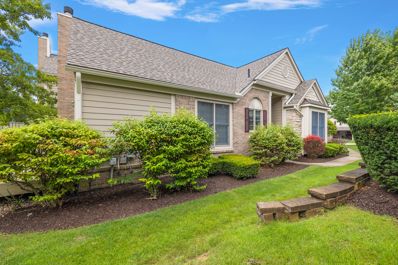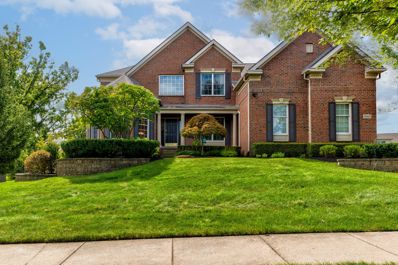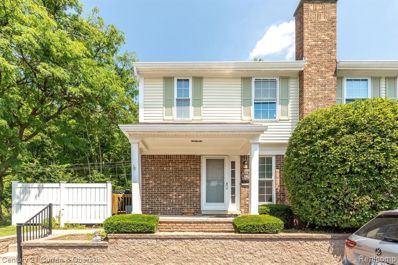Northville MI Homes for Rent
- Type:
- Single Family
- Sq.Ft.:
- 2,872
- Status:
- Active
- Beds:
- 4
- Lot size:
- 0.32 Acres
- Baths:
- 3.00
- MLS#:
- 70429823
ADDITIONAL INFORMATION
CHARMING TWO-STORY COLONIAL IN NORTHVILLE'S SOUGHT-AFTER WALNUT RIDGE COMMUNITY OFFERS AN ENTICING COMBINATION OF ELEGANCE AND FUNCTIONALITY. BUILT BY PULTE IN 2014 AND BOASTING NUMEROUS UPGRADES, THE HOME FEATURES A MAGNIFICENT BRICK AND STONE ELEVATION AND SITS ON A PEACEFUL 0.3-ACRE LOT. CONVENIENCE MEETS LUXURY FROM THE MOMENT YOU ARRIVE WITH A SPACIOUS 3-CAR SIDE DISCHARGE GARAGE, OFFERING AMPLE PARKING AND STORAGE FOR ALL YOUR VEHICLES AND GEAR. STEP INSIDE AND BE GREETED BY ELEGANT WAINSCOTING AND FINE WOODWORK, FURTHER ELEVATED BY SOPHISTICATED CROWN MOLDING ON THE MAIN LEVEL. A RARE FIND, THE FIRST-FLOOR PRIMARY SUITE IS PERFECT FOR THOSE SEEKING SINGLE-LEVEL LIVING. IMAGINE UNWINDING IN YOUR SPACIOUS BEDROOM WITH A BEAUTIFUL TRAY CEILING, LUXURIOUS BATHROOM, AND
$259,000
19487 EDDINGTON Northville, MI 48167
- Type:
- Condo
- Sq.Ft.:
- 1,248
- Status:
- Active
- Beds:
- 2
- Baths:
- 2.00
- MLS#:
- 60337883
- Subdivision:
- HIGHLAND LAKES COND
ADDITIONAL INFORMATION
Stunning, Fully Renovated Turn-Key Condo in Highland Lakes. Step into this beautifully renovated condo, just a short walk from the charm and excitement of downtown Northville. Located in the highly desirable Highland Lakes community, you'll enjoy a lifestyle filled with amenities, including scenic lakes, a sparkling pool, tennis courts, serene walking trails, and a welcoming clubhouseââ?¬â??perfect for relaxation or recreation. The heart of the home is the modern Shaker-style kitchen, designed to impress. It features luxurious soft-close cabinets, sleek granite countertops, and a subway tile backsplash. High-end stainless steel appliances complete this dream kitchen, making it a chefââ?¬â?¢s delight. The bathrooms have been fully updated with granite countertops, offering both style and functionality. Freshly painted in a modern palette, this condo feels bright and inviting throughout. The finished basement, featuring sleek laminate flooring, adds valuable additional living spaceââ?¬â??perfect for a media room, home gym, or office. With an updated furnace, you'll stay comfortable all year round. Plus, enjoy the peace of mind that comes with top-of-the-line Pella windows and a doorwall with built-in blinds, offering both energy efficiency and stylish privacy. This turn-key home is ready for you to move in and start enjoying the Highland Lakes lifestyle. Don't miss out on this gem!
$3,190,000
48050 RAVELLO Northville, MI 48167
- Type:
- Single Family
- Sq.Ft.:
- 7,154
- Status:
- Active
- Beds:
- 5
- Lot size:
- 0.8 Acres
- Baths:
- 8.00
- MLS#:
- 60337994
- Subdivision:
- BELLAGIO CONDO
ADDITIONAL INFORMATION
This extraordinary estate in the gated Bellagio Estates epitomizes luxury and sophistication known as the most prestigious subdivision in the state of Michigan. High end, custom furniture included with the sale of the home It features a grand entrance with soaring 30-foot ceilings and custom wainscoting, leading to a 300k two-story office and library with bespoke cabinetry and a spiral staircase. The first-floor master suite offers a bay window view, a marble bathroom, and custom closet. The gourmet kitchen with a wooden island and two-tone cabinetry opens to expansive living areas, while a butlerâ��s kitchen, wine cellar, and formal room enhance entertaining. The basement includes a second kitchen, formal dining, and a luxurious movie theater with 4K projection and red suede seating. Additional amenities include a golf simulator, two-level backyard patio with Jacuzzi, and a stone wood-burning fireplace. Every detail, from custom fireplaces to elegant wallpapers, reflects unparalleled craftsmanship and opulence. Northville� Schools.
$899,900
51112 Sunday Northville, MI 48167
Open House:
Saturday, 9/21 1:00-3:00PM
- Type:
- Single Family
- Sq.Ft.:
- 3,437
- Status:
- Active
- Beds:
- 4
- Lot size:
- 1.03 Acres
- Baths:
- 4.00
- MLS#:
- 60337728
- Subdivision:
- PARK PLACE SUB-NOVI
ADDITIONAL INFORMATION
Welcome to this stunning Cape Cod home, set on a private 1-acre lot in the desirable Park Place Subdivision. This immaculate property boasts high-end amenities, including top-of-the-line kitchen cabinets, granite countertops, 8-foot solid doors on the main floor, a central vacuum system, integrated speakers throughout, and limestone flooring in the 2-story foyer. The gourmet kitchen features a center island, Viking 6-burner gas cooktop, undermount cabinet lighting, tile backsplash, stainless steel appliances, recessed lighting, and a walk-in pantry. Adjacent to the kitchen is a nice size breakfast nook with French doors leading to a spacious deckââ?¬â??perfect for entertaining or enjoying quiet moments with family and friends. The two-story Great Room impresses with floor-to-ceiling windows, flooding the space with natural light, wood flooring, and a beautiful gas fireplace. The den/office features glass doors, tray ceilings, hardwood floors, and a bay window. The first-floor primary suite boasts tray ceilings, walk-in closets, an additional makeup vanity with a sink, and a luxurious ensuite bathroom with a jetted tub, separate shower, and limestone flooring. A catwalk with wrought-iron spindles overlooks the Great Room and connects three additional bedrooms. Two bedrooms share a Jack-and-Jill bathroom, with granite countertops, double sinks, a tub with a shower, glass doors, and ceramic tile. The third bedroom includes a private Princess suite with a granite countertop, a separate shower with a glass door, and ceramic tile. The full, unfinished basement, with high ceilings, an egress window, and plumbing for a full bathroom, offers endless possibilities for customization. Outside, you'll find a professionally landscaped yard with a circular drive and a 3.5-car attached garage. Recent updates include fresh paint (2024), a new roof (2023), a new hot water tank (2023), newer water system for the well (2020), and Northville schools. This home is move-in ready and waiting for you!
- Type:
- Condo
- Sq.Ft.:
- 1,490
- Status:
- Active
- Beds:
- 2
- Baths:
- 2.00
- MLS#:
- 60337624
- Subdivision:
- WAYNE COUNTY CONDO SUB PLAN NO 672
ADDITIONAL INFORMATION
Welcome to this charming 2-bed, 2-bath condo, offering a perfect blend of comfort and tranquility. Located on the lower level, this unit features a cozy, private patio with serene pond viewsââ?¬â??ideal for relaxing or enjoying morning coffee. The open-concept living and dining area is spacious and bright, perfect for both everyday living and entertaining. The kitchen is efficiently laid out, providing plenty of storage and counter space. Both bedrooms are generously sized with ample closet space. The primary suite offers added privacy with its own ensuite bath. An attached garage provides secure parking and additional storage options, adding convenience to your lifestyle. Set in a peaceful community, this condo is close to local amenities, shopping, dining, and more. Donââ?¬â?¢t miss out on this fantastic opportunity to own a home that combines comfort, style, and a great location. Schedule your private showing today!
$529,900
46956 WOODBEND Northville, MI 48167
- Type:
- Single Family
- Sq.Ft.:
- 1,969
- Status:
- Active
- Beds:
- 3
- Lot size:
- 0.41 Acres
- Baths:
- 4.00
- MLS#:
- 60337481
- Subdivision:
- NORTH BEACON WOODS SUB
ADDITIONAL INFORMATION
This beautiful 3-bedroom, 3.5-bathroom brick ranch is nestled in the heart of Northville Township and offers the perfect blend of comfort and convenience. Step inside to find a spacious living area with windows providing ample natural light on those sunny days. Adding a cozy fireplace in the Great Room, perfect for those Michigan winters. The home features a finished basement for added living space and a backyard with mature trees, offering privacy and a serene setting. Located within the award-winning Northville School District and just minutes from local shopping, dining, and parks, this home is perfect for families or anyone looking for a quiet suburban lifestyle.
$350,000
840 YORKTOWN Northville, MI 48167
- Type:
- Condo
- Sq.Ft.:
- 1,727
- Status:
- Active
- Beds:
- 3
- Baths:
- 4.00
- MLS#:
- 60337060
- Subdivision:
- LEXINGTON CONDO HOMES OCCPN 110
ADDITIONAL INFORMATION
Welcome to this stunning Northville condo located in Lexington Condominiums just one mile from downtown! 1,727 SF of beautifully designed living space, plus a finished walk-out lower level, this 3-bedroom, 2.2-bathroom home is a true gem. The kitchen features sleek granite countertops, stainless steel appliances, and opens seamlessly to the living area, where newer hardwood floors shine under updated lighting fixtures. Step outside onto the deck or enjoy the stamped concrete patio, both offering serene views of the creek and community pool. With a new furnace, AC, and hot water tank, this home is move-in ready and waiting for you to make it yours!
- Type:
- Single Family
- Sq.Ft.:
- 1,456
- Status:
- Active
- Beds:
- 3
- Baths:
- 2.00
- MLS#:
- 60336381
- Subdivision:
- NORTHVILLE CROSSING VENTURE
ADDITIONAL INFORMATION
METICULOUSLY MAINTAINED, MOVE-IN-READY, SPACIOUS 3 BEDROOM, 2 FULL BATH, RANCH MANUFACTURED HOME, LOCATED IN NORTHVILLE CROSSINGS, WITH SOUTH LYON SCHOOLS, AND SHORT DISTANCE TO HISTORIC NORTHVILLE. Great curb appeal, this home has a covered front porch, and large patio for sitting and relaxing. The community amenities include an outdoor pool, clubhouse for events, basketball court, playground & fitness center. Inside this beautiful home, you will find a nice sized family room, a large Kitchen with eating area, 3 good-sized bedrooms; Primary bedroom with primary bath with walk-in-shower. Second Full Bath with tub/shower. Laundry room, with full sized washer and dryer included. Lot Rent is $707 Monthly. There are no property taxes. BUYERS MUST BE APPROVED BY THE COMMUNITY AFTER AN OFFER IS ACCEPTED, PRIOR TO FINAL SALE.
Open House:
Saturday, 9/21 12:00-2:00PM
- Type:
- Single Family
- Sq.Ft.:
- 2,340
- Status:
- Active
- Beds:
- 3
- Lot size:
- 0.28 Acres
- Baths:
- 3.00
- MLS#:
- 60336330
- Subdivision:
- NORTHVILLE COMMONS SUB NO 2
ADDITIONAL INFORMATION
So much potential with this well-maintained 3 bedroom colonial located in the Northville Commons neighborhood. Walking distance to Winchester Elementary School. Inside you will find a spacious and inviting layout, ideal for both daily living and entertaining. Upon entering the welcoming foyer, you will find an office as well as the formal living and dining rooms. The kitchen includes a breakfast nook, newer appliances and is open to the family room with fireplace and door wall leading out to the paver patio. For added convenience, the laundry room and half bath are located off the two car garage entry. Upstairs you will find the primary bedroom, offering a walk-in closet and bathroom, two additional bedrooms and a full bathroom. The unfinished basement offers abundant storage, allowing you to tailor the space to your needs and preferences. Never lose power with the whole house generator (2015). Cement redone on driveway and garage. New roof, gutters and gutter guards installed in 2014. Enjoy over 20 acres of parks and recreation including a basketball court, tennis courts, playground, walking trails and pavilion. One year home warranty included.
$3,799,900
47490 Bellagio Northville, MI 48167
- Type:
- Single Family
- Sq.Ft.:
- 6,582
- Status:
- Active
- Beds:
- 7
- Lot size:
- 0.83 Acres
- Baths:
- 8.00
- MLS#:
- 60335613
- Subdivision:
- BELLAGIO CONDO
ADDITIONAL INFORMATION
Custom estate home renovated in 2024, nestled in the prestigious gated community of Bellagio! Situated on a beautifully manicured lot with a circular drive, this luxurious residence offers over 6,500 sqft of living space and a 4-car attached garage. New windows, porcelain floors, custom light fixtures, automatic blackout blinds, and recessed lighting adorn the interior. The main floor features an open floor plan with a formal dining room, sunlit sitting room, and a gourmet kitchen equipped with a built-in climate-controlled wine cooler, 6-burner stove, Wolf/Sub-Zero appliances, touch-to-open cabinets, and an island with a built-in table. The living room boasts floor-to-ceiling windows and a fireplace, while a large laundry room and an in-law suite complete the main level. The in-law suite, with its own kitchen, dining area, family room, bedroom, walk-in closet, bathroom, and private entrance to the 4th garage, offers convenience and privacy. Upstairs, the primary bedroom features a private balcony and a spacious walk-in closet. Four additional bedrooms each come with their own walk-in closets and access to two jack & jill baths. The basement is an entertainment haven with a theatre room equipped with surround sound, a workout room with a wall of floor-to-ceiling mirrors, an additional bedroom, full bath, and ample storage space. Outside, enjoy an expansive outdoor living area with a large, raised paver patio featuring a 7� gas fire table and a secluded sitting area with a wood-burning fire pit. Plans for a pool addition are available upon request. All the furniture in the home is imported from Italy and is included in the sale. Award-winning Northville schools, proximity to freeways, dining, shopping, downtown Northville, and Maybury Park add to the allure of this move-in-ready home. Schedule a showing today to experience the epitome of luxury living! BTVAI
$1,050,000
18744 GRANDE VISTA Northville, MI 48168
- Type:
- Single Family
- Sq.Ft.:
- 3,963
- Status:
- Active
- Beds:
- 4
- Lot size:
- 0.68 Acres
- Baths:
- 4.00
- MLS#:
- 60335306
- Subdivision:
- WAYNE COUNTY CONDO SUB PLAN NO 765
ADDITIONAL INFORMATION
Fantastic, over 2/3 of an acre cul-de-sac lot with spectacular views & gorgeous landscaping! Pride of ownership abounds. Light & bright open floor plan with beautiful wide plank maple floors throughout main floor. Dual staircases to upper floors. Chef's delight island kitchen includes stainless steel appliances & features granite counters, marble backsplash, undercabinet lighting, & a walk-in pantry.. Spacious 2-story great room shares its 2-way gas fireplace with an adjoining office/library. 1st floor laundry includes the programmable pedestal washer & dryer. An elegant staircase leads to a fabulous tray-ceilinged master bedroom and its adjoining master bath which boasts a jetted tub, stall shower, dual sinks & a large walk-in closet; a large Princess suite & 2 other bedrooms sharing a Jack & Jill bath, all with walk-in closets, complete the upper level. The huge basement with 10 ft ceilings is plumbed for a bath & awaits your finishing touches. Commune with nature & relax on your deck in your serene & private rear yard which also features spacious stamped concrete patios & walkways as well as stamped concrete front pathways. Updates include: roof 2023. A/C 2024, dishwasher 2019, microwave 2024, powder room wainscoting, & plantation shutters throughout. Minutes from quaint & wonderful downtown Northville.. HOA dues, which are paid QUARTERLY, cover grounds & common areas maintenance, street snow removal & maintenance of the retention pond.
$290,000
19685 IRONWOOD Northville, MI 48167
- Type:
- Condo
- Sq.Ft.:
- 1,208
- Status:
- Active
- Beds:
- 2
- Baths:
- 2.00
- MLS#:
- 60335215
- Subdivision:
- HIGHLAND LAKES COND
ADDITIONAL INFORMATION
Don't miss out on this completely turnkey condo on a quiet court within walking distance of Downtown Northville! Both designated parking spots are right outside your front door. Luxury vinyl flooring throughout first floor. Enter into the spacious, stylish living room then head to the eat in granite kitchen with family room area complete with an updated fireplace (electric) surround, flanked by bookcases. Upstairs find two exceptionally large bedrooms with an updated bath. High end and tasteful updates include: New carpet on 2nd floor, new paint, all new SS appliances, including a gas range with double ovens, undermount lighting under kitchen cabinets, new lighting throughout, closet organizers (Closets By Design) in all closets, new carpet in basement, new landscaping. Updates include: new roof (2015 w/50 yr warranty), newer furnace and AC (2018), HWT (2017). Siding and shutters to be repainted within 2 years. Community offers club house, pool, tennis & basketball courts, walking trails as well as lake privileges to three well-maintained lakes & two sandy beaches, for kayaking, paddle boats, fishing & swimming. Monthly association fee covers gas, water, trash, community pool, grounds maintenance + snow removal. Minutes from downtown Northville, shopping, restaurants, entertainment, and expressways. Highly acclaimed Northville schools. Just move right in with no additional expenses or updates needed!!
- Type:
- Condo
- Sq.Ft.:
- 1,490
- Status:
- Active
- Beds:
- 2
- Lot size:
- 0.02 Acres
- Baths:
- 2.00
- MLS#:
- 70427552
ADDITIONAL INFORMATION
Adorable first floor condo located in the highly sought after community of Northville Ridge. Updates include: air conditioner (2024), garbage disposal and garage door (2020), Water heater (2021). This 2 bed, 2 bath beauty offers 1,490 sq ft. of cozy living space. Open and spacious kitchen with ample storage. The primary bedroom has private ensuite with sizable walk in closet. 1 car garage, covered patio, Northville schools. The community has its own clubhouse, equipped with a pool, and fitness center, surrounded by wooded areas, trails, and lakes. Close to expressways, parks, and shopping. You do not want to miss this incredible opportunity. Schedule your showing today!
$424,900
442 BUTLER Northville, MI 48167
- Type:
- Single Family
- Sq.Ft.:
- 1,407
- Status:
- Active
- Beds:
- 4
- Lot size:
- 0.25 Acres
- Baths:
- 2.00
- MLS#:
- 60334492
- Subdivision:
- ASSR'S NORTHVILLE PLAT NO 8
ADDITIONAL INFORMATION
Just a 7 minute walk from downtown Northville, this home offers the perfect blend of convenience and community. Enjoy easy access to dining, shopping, live music, theater, and beautiful parks, all just steps from your front door. This charming Victorian home is a perfect blend of historic elegance and modern comfort. This residence offers ample space for family and guests. Beautiful hardwood flooring in the Living room, sitting room and dining area. be ready to prepare for family meals in your nice size kitchen with stainless steel 6 burner 36 inch stove. Featuring four spacious bedrooms and 2 full bathrooms. Relax in one of the peaceful sitting areas or enjoy the changing seasons from one of the two three-season rooms. The deck that provides stunning lake views during the fall and winter months. Don't miss your chance to own a piece of Northville's rich history.
$799,900
845 NOVI Northville, MI 48167
Open House:
Sunday, 9/22 1:00-3:00PM
- Type:
- Single Family
- Sq.Ft.:
- 2,591
- Status:
- Active
- Beds:
- 4
- Lot size:
- 0.23 Acres
- Baths:
- 3.00
- MLS#:
- 60334486
- Subdivision:
- OAKWOOD SUB
ADDITIONAL INFORMATION
Beautiful cape cod within walking distance to charming downtown Northville and numerous schools. It's a quick trip to the cider mill and shopping centers and Guernsey Dairy is just a few blocks away. This lovely home was built in 2012 and updated in 2018. Walk past the blooming gardens and the dual covered front porches and into the front entry which leads you to a large library/home office with french doors and a sitting room across the hallway. The Great room is centered between the sitting room and dining area and offers a gas fireplace and abundant natural lighting. This kitchen is amazing, featuring granite counters, stainless appliances and island seating. The first-floor primary suite has vaulted ceilings and a spacious bath and walk-in closet. The laundry and a half bath complete the main level of the home. Upstairs there is 3 more bedrooms, a full bath and a bonus loft area. The lower level is huge, with tall ceilings, an egress window and can double your living space. Epoxy flooring and finished walls make the 2-car attached garage a great feature. The rear yard offers complete privacy and boasts large wrap-around composite decking and new landscaping. In addition, throughout the house and yard, you will find numerous perks aimed at making your life more comfortable and cost-efficient including: In-ground sprinkler system, Whole-house generator, HVAC system with ECM motor, Dynamic air filter capturing harmful airborne particles and a Residential filter unit offering whole home surge protection and noise filtration. You do not want to miss this one!
- Type:
- Single Family
- Sq.Ft.:
- 3,292
- Status:
- Active
- Beds:
- 4
- Lot size:
- 0.4 Acres
- Baths:
- 4.00
- MLS#:
- 70426995
ADDITIONAL INFORMATION
The BENEFIT of this single-family home located in Northville's highly sought-after Crestwood Manor (aka Hills of Crestwood) neighborhood with Northville Schools and Northville Mailing...
$654,900
16401 LINCOLN Northville, MI 48168
- Type:
- Single Family
- Sq.Ft.:
- 3,037
- Status:
- Active
- Beds:
- 4
- Lot size:
- 0.15 Acres
- Baths:
- 4.00
- MLS#:
- 60334260
- Subdivision:
- WAYNE COUNTY CONDO SUB PLAN NO 712
ADDITIONAL INFORMATION
This stunning 4-bedroom, 3 1/2 bathroom brick colonial located in Northville, in highly sought after community of The Reserve at Northville Ridge, offers a community pool and clubhouse, and with award winning Northville Schools, is move-in ready and designed for modern living. The open floor plan flows seamlessly into a large chef's kitchen, complete with huge center granite island, perfect for large gatherings, and entertaining, double oven, and a spacious walk-in pantry. and is open to the Family Room. The Large Primary Bedroom offers a luxurious ensuite with cathedral ceiling, featuring a large soaking jetted tub, perfect for unwinding, separate stand up shower, and dual vanities, and very spacious walk in closet . Enjoy the versatility of the upstairs loft, ideal for a workspace or playroom. The amazing finished basement boasts a full bathroom, and Great living space for family time, or watching the game, making it perfect for entertaining or relaxation! Also includes a separate workout room/craft room. Step outside to the expansive back patio, ideal for outdoor enjoyment. This home has been freshly painted inside '22, and features newer appliances, including a dishwasher, disposal, washer, and dryer and hot water tank '22-'23, New Roof "21. Located close to X-ways, featuring top-rated schools, parks, shopping, and dining, this home is a must-see!
$349,900
894 YORKTOWN Northville, MI 48167
- Type:
- Condo
- Sq.Ft.:
- 1,561
- Status:
- Active
- Beds:
- 2
- Baths:
- 4.00
- MLS#:
- 60334204
- Subdivision:
- LEXINGTON CONDO HOMES OCCPN 110
ADDITIONAL INFORMATION
West Facing Condominium! Finished Basement! Gas & Pool Access Included! Great opportunity in Lexington Condominiums. Colonial Townhouse located within walking distance to downtown Northville! 2 bedrooms, 2 Full baths & 2 half-baths, finished basement with updates throughout. Fresh paint outside, new light fixtures, eat-in kitchen overlooks stamped concrete balcony patio, wood floors throughout entry level, living room with door wall leading to deck, large master suite with walk-in closet and private bath, separate dining room with new light fixture, first floor powder room with new vanity and light fixture, large first floor laundry room with extra storage, finished lower level, updated half bath, 2 car garage. Association fee INCLUDES: GAS (so no more Consumer Energy bills at all), POOL access, club house, mowing, snow removal, grounds and exterior maintenance.
$624,596
17103 PRINCETON Northville, MI 48168
ADDITIONAL INFORMATION
IMMEDIATE OCCUPANCY, NEW CONSTRUCTION, DETACHED CONDO, with open floor plan, high ceilings, lots of light coming in. Offering maintenance-free lifestyle, scenic setting with privacy , includes walking paths. Close to downtown Northville and quaint shops, fine dining. Energy efficient DR Nelson energy seal. Beautiful Trex deck, gourmet kitchen, stainless built in appliances, quartz countertops thru-out. Fireplace in great room, large maintenance free deck, luxury plank flooring in foyer, kitchen, dining, & great room. Owner's bath with built in tub & shower with frameless euro-style glass shower door, includes tile walls & floors. Beautiful den with bay windows perfect for home office, library or sitting area., 8'10" basement walls, two car attached garage, homes includes over $100,000 in upgrades, including blinds, and ALL APPLIANCES. Close to freeways, including 275 and M-14. Robertson Brothers Homes, Builder of the Year 2015, Developer of the year, winner of JD Power Award for Quality. Photos of model home.
$1,200,000
17905 BRIAR RIDGE Northville, MI 48168
- Type:
- Single Family
- Sq.Ft.:
- 4,850
- Status:
- Active
- Beds:
- 5
- Lot size:
- 0.49 Acres
- Baths:
- 5.00
- MLS#:
- 60334052
- Subdivision:
- STEEPLECHASE OF NORTHVILLE SUB NO 4
ADDITIONAL INFORMATION
Welcome to your dream home in the exclusive Steeplechase community, where luxury meets comfort in this stunning property situated on a private �½ acre lot. This exquisite residence boasts dual primary suites, ideal for multigenerational living or guests, each designed with the utmost privacy in mind. As you step inside, you'll be greeted by an abundance of natural light streaming through upgraded Anderson windows, illuminating the hand-scraped engineered hardwood floors that flow throughout the entire home. The first floor's open layout is perfect for entertaining, featuring a beautifully upgraded kitchen with stainless steel appliances, soft-close custom cabinets, custom lighting, and a designer backsplash. Adjacent to the kitchen, the Naples sunroom invites you to relax and enjoy serene views of your private backyard oasis. The in-law suite, a rare find, is a home within a home, complete with its own private entrances, lounge area, spacious bedroom, full bathroom, walk-in closet, and a private deck. This suite offers unparalleled comfort and independence for extended family or guests. The outdoor living spaces are just as impressive, with a covered porch featuring a pull-down projection screen, perfect for movie nights under the stars. The expansive stone patio includes a built-in firepit, creating an ideal setting for cozy gatherings. Upstairs, the second primary suite is a true retreat, featuring a heavenly custom-designed walk-in closet with an island and spa-like bathroom. The three additional bedrooms each offer private access to bathrooms, including a guest suite. This home is also designed for ultimate energy efficiency, with upgraded insulation, sound insulation in select interior walls, and prep for a future generator. The daylight basement, with a walk-up entrance to the backyard, provides ample storage space or the potential for additional finished living areas. Community pools, clubhouse, fitness center & walking trails.
$1,099,000
50332 BRIAR RIDGE Northville, MI 48168
Open House:
Saturday, 9/21 1:00-3:00PM
- Type:
- Single Family
- Sq.Ft.:
- 4,088
- Status:
- Active
- Beds:
- 4
- Lot size:
- 0.46 Acres
- Baths:
- 4.00
- MLS#:
- 60333859
- Subdivision:
- STEEPLECHASE OF NORTHVILLE SUB NO 6
ADDITIONAL INFORMATION
Welcome to this exquisite Colonial home nestled on a private wooded lot in the sought after Steeplechase Subdivision. This 4 bedroom, 3.5 bathroom home offers a perfect blend of luxury and functionality, designed to meet all your needs. As you step inside, you�ll be captivated by the gourmet island kitchen, complete with a walk-in pantry, stainless steel appliances, and ample space for culinary creations. The walkout basement provides potential additional living space, ideal for entertaining or relaxing. Upstairs, the enormous owner�s suite is a true retreat, featuring a private office or living area, two expansive walk-in closets, and a luxurious bathroom. The second floor also includes two bedrooms sharing a convenient Jack-and-Jill bathroom, and a junior suite with its own en-suite bath. This home is more than just a place to live it�s a statement of elegance and thoughtful design. Don�t miss your chance to own this must see property!
- Type:
- Single Family
- Sq.Ft.:
- 1,782
- Status:
- Active
- Beds:
- 3
- Lot size:
- 0.58 Acres
- Baths:
- 2.00
- MLS#:
- 70426289
ADDITIONAL INFORMATION
GREAT OPPORTUNITY! Discover your ideal home in Northville. This charming and well maintained Rambler Ranch nestled on a serene, wooded lot in the highly desirable Meadowbrook Hills sub has updates galore. As you step inside you are drawn to the stunning stack stone see through fireplace which leads into a spacious Living and Kitchen featuring cabinetry, mobile island, granite, and black SS appliances (2019). The seamless flow continues into the generous Dining space with access to private patio and backyard, perfect for relaxing. 3 sizable bedrooms and massive dual entry Bath with ceramic alcove tub has endless possibilities. Updates: Furnace, A/C, WH, 2021, Roof, leaf-guard gutters'19, Pella windows '21. Electrical 2019, Trex deck, wood floors, and fixtures. BATVA
$435,000
17061 LOCHMOOR Northville, MI 48168
- Type:
- Condo
- Sq.Ft.:
- 1,819
- Status:
- Active
- Beds:
- 2
- Baths:
- 2.00
- MLS#:
- 60333442
- Subdivision:
- REPLAT NO 2 OF WAYNE COUNTY CONDO SUB PLAN NO 535
ADDITIONAL INFORMATION
Donââ?¬â?¢t miss your opportunity to own this ranch condo located in the desirable Links of Northville Golf Club community! Step into a welcoming foyer that sets the tone for the rest of the home. Off the entry, you'll find a spacious bedroom with French doors, a large window overlooking the front yard, and an ensuite full bathroomââ?¬â??perfect for guests or a home office. The kitchen offers ample cabinet space, a convenient snack bar, and a breakfast nook. The dining room, adjacent to the kitchen, features large sliding glass doors that open to a beautiful backyard deck, perfect for outdoor dining and entertaining. The living room, just off the dining room, boasts a vaulted ceiling, a fireplace, large windows with views of the backyard, and built-in cabinets. Retreat to the primary suite, which offers its own sliding glass doors to the backyard, a vanity area leading to an ensuite full bathroom, and a walk-in closet with a custom closet system. The large primary bathroom features a bathtub and a Euroglass shower. Convenience is key with a first-floor laundry room and an attached 2-car garage with direct entry. The clean, unfinished basement offers abundant storage space and endless potential for additional living areas. The backyard features mature trees and a wooden deck, ideal for relaxing or entertaining guests.
- Type:
- Single Family
- Sq.Ft.:
- 3,827
- Status:
- Active
- Beds:
- 4
- Lot size:
- 0.46 Acres
- Baths:
- 3.00
- MLS#:
- 60333614
- Subdivision:
- STEEPLECHASE OF NORTHVILLE SUB NO 1
ADDITIONAL INFORMATION
Welcome to Steeplechase, a charming and well-established neighborhood in Northville, known for its picturesque setting and family-friendly community with sidewalks.� Pride of ownership shines through as you enter noticing the beautifully landscaped yard and pillared entry with porch and sitting area. The two story foyer greets you along with hardwood floors, neutral colors, and a dramatic curved staircase.� Living room offers octagon shaped bump out which opens up to formal living room and dining room with chair molding and custom ceiling. Enjoy cooking in the gourmet kitchen with brand new appliances, center island and breakfast nook that offers skylights, large windows and doorwall leading to brand new deck. Family room features gas fireplace, recessed lighting and second staircase leading to upper level. Large master suite with sitting area, walk in closet and private bath with soaking tub and shower. Walkout basement with paver patio is just awaiting your finishing touches.� Brand new roof 2023! Walking distance to 2 pools, clubhouse and fitness center! Award winning Northville schools!
$219,900
42126 PELLSTON Northville, MI 48167
ADDITIONAL INFORMATION
Move-in ready end unit Country Place condo! Inviting foyer leading to great rm w/ fireplace and cozy dining rm. Newer kitchen w/ granite counters, new refrigerator (2021), SS microwave & electric range. Master suite w/ separate sink, WIC & standing shower. All new toilets (2023), carpet (2022), washer (2021) & dryer (2021). Enclosed large deck backing to wooded area. Newer bathroom granite counters & vanities, furnace, A/C & water heater. Access to club house and pool. Sought after Novi schools. Close to downtown Northville, shopping & restaurants. Great highway access.

Provided through IDX via MiRealSource. Courtesy of MiRealSource Shareholder. Copyright MiRealSource. The information published and disseminated by MiRealSource is communicated verbatim, without change by MiRealSource, as filed with MiRealSource by its members. The accuracy of all information, regardless of source, is not guaranteed or warranted. All information should be independently verified. Copyright 2024 MiRealSource. All rights reserved. The information provided hereby constitutes proprietary information of MiRealSource, Inc. and its shareholders, affiliates and licensees and may not be reproduced or transmitted in any form or by any means, electronic or mechanical, including photocopy, recording, scanning or any information storage and retrieval system, without written permission from MiRealSource, Inc. Provided through IDX via MiRealSource, as the “Source MLS”, courtesy of the Originating MLS shown on the property listing, as the Originating MLS. The information published and disseminated by the Originating MLS is communicated verbatim, without change by the Originating MLS, as filed with it by its members. The accuracy of all information, regardless of source, is not guaranteed or warranted. All information should be independently verified. Copyright 2024 MiRealSource. All rights reserved. The information provided hereby constitutes proprietary information of MiRealSource, Inc. and its shareholders, affiliates and licensees and may not be reproduced or transmitted in any form or by any means, electronic or mechanical, including photocopy, recording, scanning or any information storage and retrieval system, without written permission from MiRealSource, Inc.
Northville Real Estate
The median home value in Northville, MI is $660,000. This is higher than the county median home value of $248,100. The national median home value is $219,700. The average price of homes sold in Northville, MI is $660,000. Approximately 73.49% of Northville homes are owned, compared to 22.41% rented, while 4.1% are vacant. Northville real estate listings include condos, townhomes, and single family homes for sale. Commercial properties are also available. If you see a property you’re interested in, contact a Northville real estate agent to arrange a tour today!
Northville, Michigan has a population of 5,998. Northville is less family-centric than the surrounding county with 33.12% of the households containing married families with children. The county average for households married with children is 33.38%.
The median household income in Northville, Michigan is $107,500. The median household income for the surrounding county is $73,369 compared to the national median of $57,652. The median age of people living in Northville is 47.2 years.
Northville Weather
The average high temperature in July is 82 degrees, with an average low temperature in January of 15.7 degrees. The average rainfall is approximately 33 inches per year, with 36.2 inches of snow per year.
