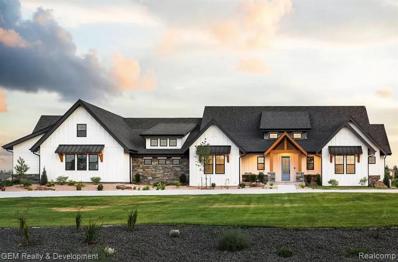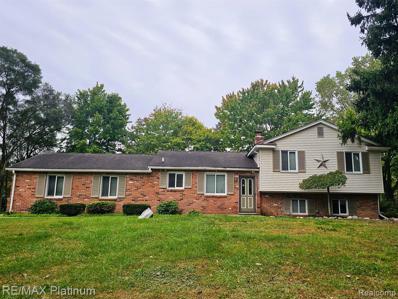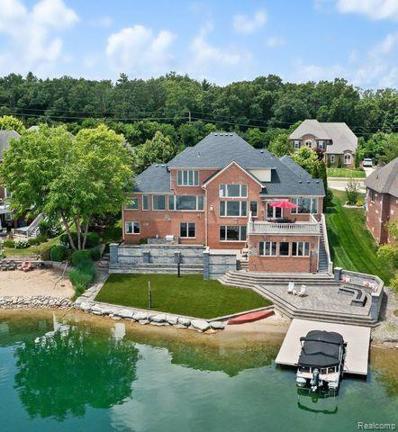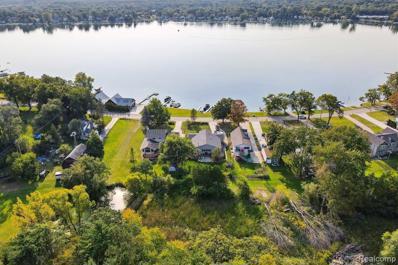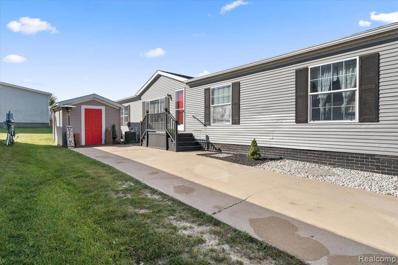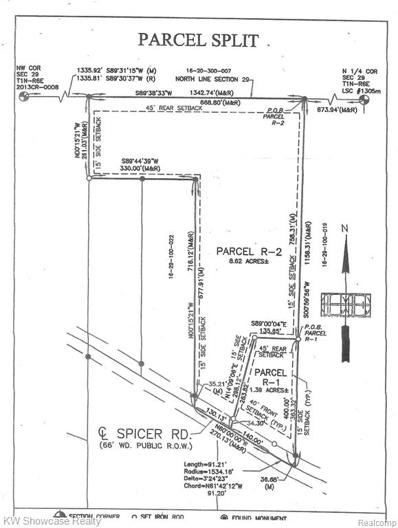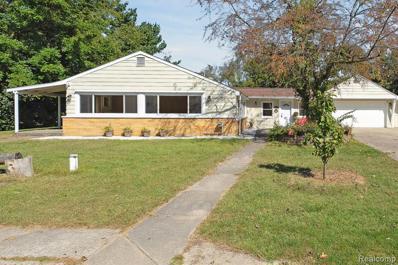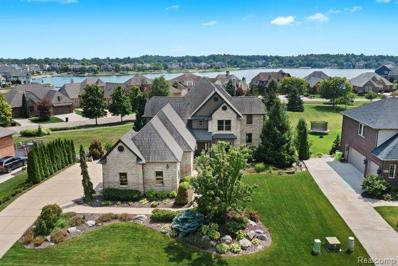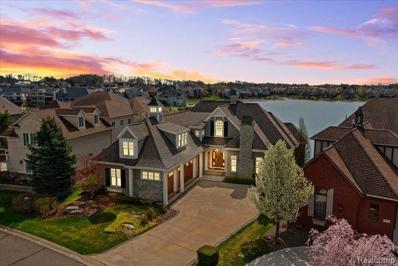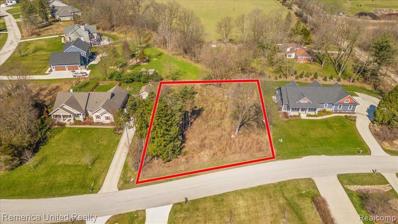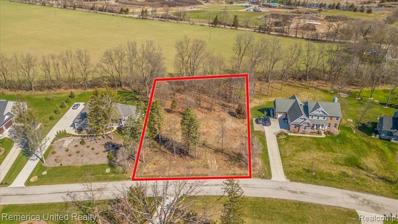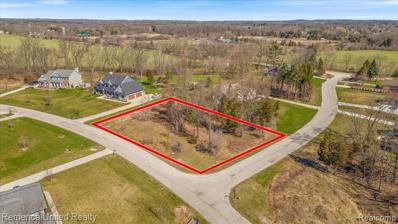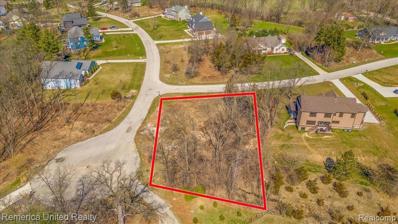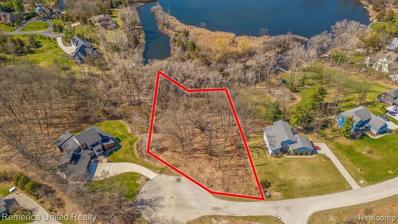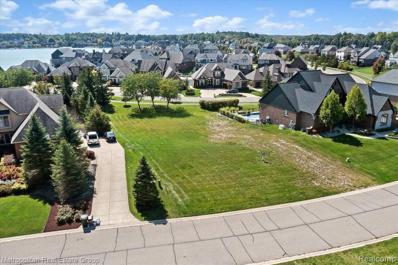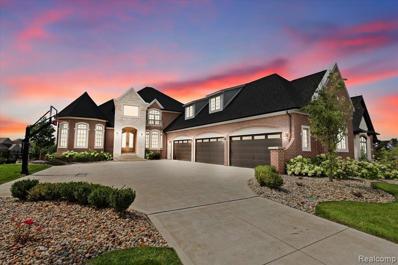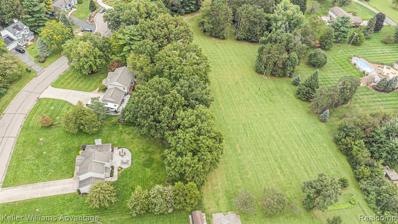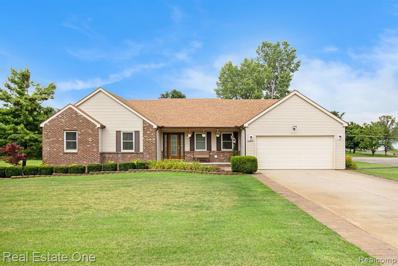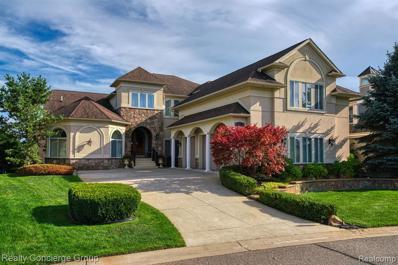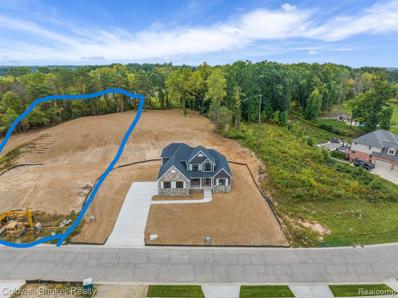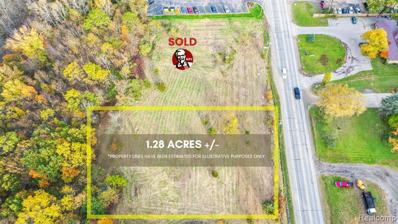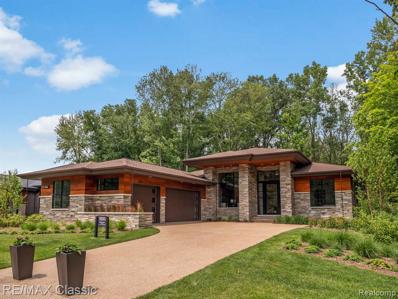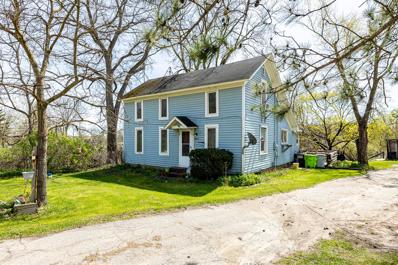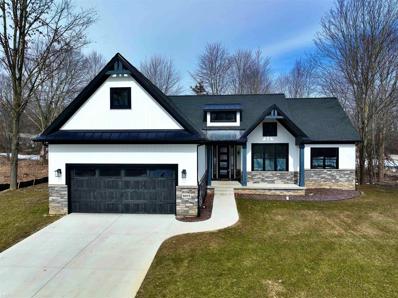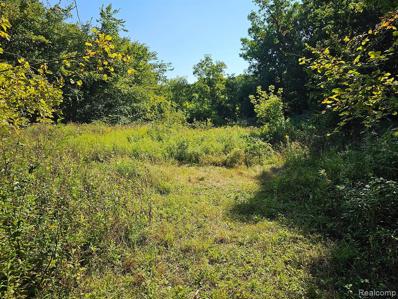Green Oak Twp MI Homes for Rent
$1,499,000
64164 W 8 MILE Road Green Oak Twp, MI 48178
- Type:
- Single Family
- Sq.Ft.:
- 3,032
- Status:
- Active
- Beds:
- 4
- Lot size:
- 4 Acres
- Year built:
- 2024
- Baths:
- 3.10
- MLS#:
- 20240075767
ADDITIONAL INFORMATION
To Be Built! Masterfully constructed and designed executive, custom Ranch on 4 beautiful ACRES. From the 1st floor master suite, to the guest bedroom, Great room with accented ceilings, the Chef's kitchen and the covered grilling porch, you will get maximum country views. Plenty of room to store all the country toys in the attached, oversized, 3 car garage. Charming, wood beam front porch offers an inviting entrance for your guests. Chefs Kitchen with Massive Island, Quartz counters and Stainless Appliances. Eight ft solid doors throughout, Andersen Windows, hardwoods in the foyer, great room, kitchen and dining Room. Customize to your liking. Optional study in place of dining room. Optional 4th bedroom/Study. Award winning Builder, Mike Miller. Green Oak Township Construction take roughly 12 months from ground break. Build this home or work with our architect and builder to design from scratch.
- Type:
- Single Family
- Sq.Ft.:
- 1,624
- Status:
- Active
- Beds:
- 3
- Lot size:
- 0.43 Acres
- Year built:
- 1974
- Baths:
- 2.00
- MLS#:
- 20240075284
ADDITIONAL INFORMATION
Looking for a home you can truly make your own? This spacious 3-bedroom, 2-bath tri-level offers just under half an acre of opportunity for those willing to put in a little sweat equity. Location is key with this home. Located in a quite subdivision in the sought-after South Lyon school district but with Green Oak Township taxes and easy access to both 96 and 23. Yes, there is some deferred maintenance, but some updates have been done including crown molding and hardwood floors. The real highlight is the backyard oasis, complete with two patios and a built-in bar, perfect for entertaining family and friends! With a little TLC, this space can be transformed into your dream retreat. Priced to reflect the maintenance needed, this home is ideal for a buyer who isn't afraid to roll up their sleeves. Don't miss out on this incredible opportunity in a prime location.
- Type:
- Single Family
- Sq.Ft.:
- 4,068
- Status:
- Active
- Beds:
- 4
- Lot size:
- 0.39 Acres
- Year built:
- 2004
- Baths:
- 4.10
- MLS#:
- 20240073648
- Subdivision:
- HIDDEN LAKE ESTATES
ADDITIONAL INFORMATION
Welcome to your lakefront dream home. Custom built to perfection, this home is situated on the ultimate lot on all-sports Hidden Lake, boasting over 100 feet of frontage and stunning unobstructed views of the lake, marina, and amphitheater. Inside you'll find some amazing features, including an updated chef's kitchen, private office overlooking the lake, and a main floor primary suite with a luxurious custom closet and updated bathroom that exudes elegance and sophistication. As you make your way to the finished walkout lower level, you'll find a fantastic space for entertaining that includes a theater, wet bar, second kitchen, workout room, 5th bedroom and full bathroom. The indoor commercial grade swim-spa/jacuzzi with Fastlane swim machine and limestone coping is a unique feature of this home. The pool is enclosed with a main floor concrete & steel deck with limestone end posts and balustrades adding a touch of luxury to everyday life. The expansive structural deck off the kitchen overlooks the lake, providing the perfect setting for al fresco dining and entertaining. The home is adorned with extensive Unilock pavers and has been featured on the cover of the Unilock magazine. You can rest easy knowing this impeccable property is move-in ready, with a brand new roof, driveway, iron front door, HVAC, water heater, epoxy coated garage floors, and gorgeous new carpet and paint throughout. Your lakefront oasis awaits!
- Type:
- Single Family
- Sq.Ft.:
- 2,610
- Status:
- Active
- Beds:
- 4
- Lot size:
- 0.35 Acres
- Year built:
- 1966
- Baths:
- 3.00
- MLS#:
- 20240074430
- Subdivision:
- SILVER LAKE SUB
ADDITIONAL INFORMATION
Live the Ultimate Lake Life! Stunning 2,600 Sq. Ft. Ranch on Silver Lake with Private Beach! This spacious 2,600 sq. ft. home offers 50 feet of lakefront with immediate access to all-sports Silver Lake, perfect for swimming, boating, and sunset views. Step inside to an open floor plan designed for relaxed living and entertaining. The chef's kitchen has everything you need to cook up your lake day favoritesâ??granite countertops, a center island for gathering, and sleek stainless-steel appliances, which the refrigerator and dishwasher were replaced in 2023. The private master suite is your personal retreat, featuring a walk-in closet, private bath. The enormous 20' x 20' great room is perfect for hanging out, with French doors opening into a 13' x 19' office or extra space for guests featuring a Murphy bed. With three more cozy bedrooms and two additional full baths, there's plenty of space for friends and family to enjoy weekends at the lake. You'll appreciate the mudroom for quick clean-ups after a day of adventure, plus the attached 2-car garage offers storage for all your lake gear. Other updates include new roof, furnace, A/C, water filtration, hot water heater, all major appliances and septic system. Ready to move in to make your lakefront dream a reality? Schedule a showing today!
- Type:
- Single Family
- Sq.Ft.:
- 2,400
- Status:
- Active
- Beds:
- 4
- Lot size:
- 0.1 Acres
- Year built:
- 2003
- Baths:
- 2.00
- MLS#:
- 20240072428
ADDITIONAL INFORMATION
Rare opportunity to own a 2400 square foot - 4 bedroom/2 bath manufactured home in the highly desirable Woodland Ridge Manufactured Home Park. This 2003 home has been well loved, maintained, and has everything one could want. This home features a kitchen so big you could dance in, spare bedrooms that will fit king-size beds and a primary bedroom that has an ensuite with a large soaker tub, shower and double sinks. This home has both a living room and family room with a fireplace. The community offers an inground pool, walking trails, playground, basketball courts, tennis courts, dog park and clubhouse. Lot Rent is $700 per month and includes trash and grounds maintenance. There are no property taxes on the house. Pets are allowed. NOTE: Buyers must be approved by the community after an accepted offer. Manufactured home loans are accepted. (Please reach out to me if you need a contact for a Manufactured home loan). Agents you don't need a special license to bring a buyer, only to list them. BATAVI.
- Type:
- Land
- Sq.Ft.:
- n/a
- Status:
- Active
- Beds:
- n/a
- Lot size:
- 8.62 Acres
- Baths:
- MLS#:
- 20240071791
ADDITIONAL INFORMATION
8.62 Acre premium wooded lot with sandy soil and potential split is ready to build that dream home. Great location near to Ann Arbor and Downtown Brighton with great parks, shops, dining, and more. Prime location with potential for a walkout basement.
- Type:
- Single Family
- Sq.Ft.:
- 1,932
- Status:
- Active
- Beds:
- 4
- Lot size:
- 2.77 Acres
- Year built:
- 1959
- Baths:
- 2.00
- MLS#:
- 20240069986
ADDITIONAL INFORMATION
Charming Ranch on Over 2.5 Acres with Incredible Outdoor Spaces, this beautifully updated 4-bedroom ranch offers the perfect combination of indoor comfort and outdoor living. Enjoy your mornings or evenings in not one, but two lovely gazebos. The open floor plan is ideal for modern living, and the partially finished basement offers extra space for whatever you envision whether it's a home gym, office, or entertainment area. Conveniently located just minutes from shopping and freeway access, this property provides both tranquility and accessibility. Can you picture yourself making this space your own? Come see it and discover all it has to offer!
- Type:
- Single Family
- Sq.Ft.:
- 3,485
- Status:
- Active
- Beds:
- 4
- Lot size:
- 0.41 Acres
- Year built:
- 2007
- Baths:
- 3.10
- MLS#:
- 20240068925
- Subdivision:
- HIDDEN LAKE ESTATES
ADDITIONAL INFORMATION
Nestled in the highly sought-after Hidden Lake Estates, this stunning 4-bedroom, 3.1-bathroom, 3 car garage residence offers an exquisite blend of luxury and comfort. As you step inside, you're greeted by soaring ceilings in the living room. The main floor boasts a serene primary bedroom suite complete with a full bathroom, along with a well-appointed laundry room. The heart of this home is its breathtaking kitchen, featuring elegant granite countertops, beautiful slate floors, and stainless steel appliances. The cozy breakfast nook offers a charming view of the kitchen, perfect for casual dining. Discover three generously sized bedrooms, complemented by a dual-entry bathroom, an additional full-sized bathroom. Each room is thoughtfully designed to provide ample space and comfort. The outdoor space is equally impressive with a beautiful covered deck and a large, partially covered patioâ??ideal for entertaining or relaxing while enjoying scenic backyard views. The Hidden Lake community enhances your lifestyle with its walking trails, lake access, marina, and beautiful water features. Offering endless opportunities for recreation and relaxation. Located in the Brighton School district. Don't miss out on this exceptional opportunity to call Hidden Lake home. Welcome Home!
- Type:
- Single Family
- Sq.Ft.:
- 4,464
- Status:
- Active
- Beds:
- 4
- Lot size:
- 0.27 Acres
- Year built:
- 2014
- Baths:
- 4.00
- MLS#:
- 20240068602
- Subdivision:
- HIDDEN LAKE ESTATES
ADDITIONAL INFORMATION
Welcome home to this Luxury Lakeside Retreat with Unparalleled Elegance. Nestled within the prestigious Hidden Lake community, this exquisite residence presents a rare opportunity to indulge in waterfront living at its finest. Boasting private lake frontage and custom craftsmanship throughout, this home is a true testament to refined luxury. From the moment you step inside, you're greeted by a stunning foyer that sets the tone for the impeccable design found throughout the home. With coffered ceilings, hardwood floors, and intricate details at every turn, each space exudes timeless elegance. The home features a library adorned with a fireplace, offering a cozy retreat. The expansive great room boasts soaring ceilings, large windows that frame picturesque views, and another fireplace, creating an inviting atmosphere. The heart of the home is undoubtedly the gourmet kitchen, equipped with stainless steel appliances, a barrel ceiling, and ample space for culinary endeavors. A breakfast nook provides the perfect spot to enjoy casual meals while taking in views of the serene surroundings. The first-floor primary suite offers a private sanctuary complete with lavish finishes and tranquil lake views. Additional highlights include a mudroom with wainscoting, first-floor laundry with quartz countertops, and a finished walkout lower level ideal for entertaining. Step outside to discover an outdoor haven featuring Trex decking, a covered porch for al fresco dining, and lush landscaping that creates a private oasis. A wine cellar adds a touch of sophistication, perfect for connoisseurs and enthusiasts alike. Indulge in the ultimate lakeside lifestyle at this exceptional residence. Don't miss your chance to make this stunning property your own and experience luxury all that Hidden Lake has to offer. Seller has just completed 75K in updates including New Roof, Gutters and exterior painting.
- Type:
- Land
- Sq.Ft.:
- n/a
- Status:
- Active
- Beds:
- n/a
- Lot size:
- 0.51 Acres
- Baths:
- MLS#:
- 20240068155
- Subdivision:
- FOREST RIDGE ON THE LAKE
ADDITIONAL INFORMATION
FOREST RIDGE ON THE LAKE IS A PEACEFUL AND SECLUDED 24 LOT DEVELOPMENT CONVENIENTLY LOCATED IN GREEN OAK TWP MINUTES FROM US 23 AND I-96 BUT STILL GIVES YOU THAT TRUE "UP NORTH" FEEL. BUILD YOUR DREAM HOUSE ON THIS NICE PARTIALLY WOODED SITE WITH LAKE ACCESS TO PRIVATE, SPRING-FED MONAHAN LAKE. QUALITY, CUSTOM HOMES BY FIELEK BUILDERS. CALL TODAY FOR MORE DETAILS!
- Type:
- Land
- Sq.Ft.:
- n/a
- Status:
- Active
- Beds:
- n/a
- Lot size:
- 0.64 Acres
- Baths:
- MLS#:
- 20240068151
- Subdivision:
- FOREST RIDGE ON THE LAKE
ADDITIONAL INFORMATION
FOREST RIDGE ON THE LAKE IS A PEACEFUL AND SECLUDED 24 LOT DEVELOPMENT CONVENIENTLY LOCATED IN GREEN OAK TWP MINUTES FROM US 23 AND I-96 BUT STILL GIVES YOU THAT TRUE "UP NORTH" FEEL. BUILD YOUR DREAM HOUSE ON THIS BEAUTIFUL, PARTIALLY WOODED SITE WITH LAKE VIEWS AND ACCESS TO PRIVATE, SPRING-FED MONAHAN LAKE. QUALITY, CUSTOM HOMES BY FIELEK BUILDERS. CALL TODAY FOR MORE DETAILS!
- Type:
- Land
- Sq.Ft.:
- n/a
- Status:
- Active
- Beds:
- n/a
- Lot size:
- 0.53 Acres
- Baths:
- MLS#:
- 20240068143
- Subdivision:
- FOREST RIDGE ON THE LAKE
ADDITIONAL INFORMATION
FOREST RIDGE ON THE LAKE IS A PEACEFUL AND SECLUDED 24 LOT DEVELOPMENT CONVENIENTLY LOCATED IN GREEN OAK TWP MINUTES FROM US 23 AND I-96 BUT STILL GIVES YOU THAT TRUE "UP NORTH" FEEL. BUILD YOUR DREAM HOUSE ON THIS NICE CORNER LOT WITH LAKE VIEWS AND ACCESS TO PRIVATE, SPRING-FED MONAHAN LAKE. QUALITY, CUSTOM HOMES BY FIELEK BUILDERS. CALL TODAY FOR MORE DETAILS!
- Type:
- Land
- Sq.Ft.:
- n/a
- Status:
- Active
- Beds:
- n/a
- Lot size:
- 0.52 Acres
- Baths:
- MLS#:
- 20240068123
- Subdivision:
- FOREST RIDGE ON THE LAKE
ADDITIONAL INFORMATION
FOREST RIDGE ON THE LAKE IS A PEACEFUL AND SECLUDED 24 LOT DEVELOPMENT CONVENIENTLY LOCATED IN GREEN OAK TWP MINUTES FROM US 23 AND I-96 BUT STILL GIVES YOU THAT TRUE "UP NORTH" FEEL. BUILD YOUR DREAM HOUSE ON THIS QUAINT WOODED CORNER LOT WITH LAKE ACCESS TO PRIVATE, SPRING-FED MONAHAN LAKE. QUALITY, CUSTOM HOMES BY FIELEK BUILDERS. CALL TODAY FOR MORE DETAILS!
- Type:
- Land
- Sq.Ft.:
- n/a
- Status:
- Active
- Beds:
- n/a
- Lot size:
- 0.89 Acres
- Baths:
- MLS#:
- 20240068112
- Subdivision:
- FOREST RIDGE ON THE LAKE
ADDITIONAL INFORMATION
Experience the best of both worlds with this exceptional wooded, waterfront lot offering a serene country feel while being just minutes away from both Ann Arbor and Brighton. Nestled along the canal of private Monahan Lake, this property presents a rare opportunity to build your dream home in a tranquil, natural setting. Quality, custom built homes by Fielek Builders. Brighton Schools.
- Type:
- Land
- Sq.Ft.:
- n/a
- Status:
- Active
- Beds:
- n/a
- Lot size:
- 0.41 Acres
- Baths:
- MLS#:
- 20240066619
- Subdivision:
- HIDDEN LAKE ESTATES
ADDITIONAL INFORMATION
Embrace the opportunity to create your own haven in the enchanting Hidden Lake Estates, a premier luxury lakefront community that promises more than just a parcel of land. This .41-acre lot beckons those ready to build, offering a blank canvas nestled in one of Michigan's most sought-after neighborhoods. Imagine your dream home set against the backdrop of a private 110-acre all-sports lake, perfect for an afternoon of boating or fishing. Residents of Hidden Lake enjoy a plethora of amenities, including over 7 miles of walking trails that meander through natural beauty, a private beach and playground for family fun, and an exclusive amphitheater hosting live music and neighborhood social events, Revel in resort-style living while benefiting from the highly acclaimed Brighton School District. This lot is cleared and ready for your dream home come to life!
- Type:
- Single Family
- Sq.Ft.:
- 4,442
- Status:
- Active
- Beds:
- 4
- Lot size:
- 0.57 Acres
- Year built:
- 2018
- Baths:
- 3.20
- MLS#:
- 20240062557
- Subdivision:
- HIDDEN LAKE ESTATES NO 2
ADDITIONAL INFORMATION
***Open House Sunday 1pm-3pm*** Welcome to your dream home on Hidden Lake! This exquisite 2-story Cape Cod-style residence offers the perfect blend of luxury and tranquility. Boasting 4 generously sized bedrooms and 3.2 elegant baths, this home ensures comfort and style at every turn. The grand entrance reveals soaring ceilings and a spacious, open layout with hardwood floors throughout the main floor. The gourmet kitchen is a chef's delight, featuring sleek quartz countertops and a large island, ideal for both cooking and entertaining. The main-level primary suite is a true sanctuary, complete with high-end finishes and serene lake views. Step outside to your private waterfront oasis where a covered patio and expansive deck invite you to relax and soak in the stunning scenery. The finished walkout lower level is complete with luxury vinyl flooring, and a wet bar, perfect for entertaining guests or unwinding after a long day. With a 6-car attached garage and direct lake access, this property seamlessly combines functionality with luxury. Enjoy endless outdoor activities with nearby trails, parks, and water features.
- Type:
- Land
- Sq.Ft.:
- n/a
- Status:
- Active
- Beds:
- n/a
- Lot size:
- 2.37 Acres
- Baths:
- MLS#:
- 20240063967
- Subdivision:
- ROLLING GREEN
ADDITIONAL INFORMATION
2.370 Acres located off of Fieldcrest Drive with shared drive from Carmel Court. Easement off of Fieldcrest.
- Type:
- Single Family
- Sq.Ft.:
- 2,199
- Status:
- Active
- Beds:
- 3
- Lot size:
- 0.48 Acres
- Year built:
- 1990
- Baths:
- 2.10
- MLS#:
- 20240052285
- Subdivision:
- SAND CRANE CROSSING
ADDITIONAL INFORMATION
Welcome to this sprawling ranch in Sand Crane Crossing, a beautiful neighborhood in Green Oak Township. 10811 Blue Heron is a well-maintained, move-in-ready home offering nearly 2200 sq ft of above grade living space. The updated kitchen features granite countertops, a double oven, a gas cooktop, and a walk-in pantry. Enjoy your morning coffee in the cozy breakfast nook, which overlooks a deep backyard. The great room boasts cathedral ceilings, a gas fireplace, and an expansive patio door leading to a two-level composite deck. . Hardwood and ceramic flooring throughout the main floor and stairs to the lower level provide a modern and seamless flow. Additional main floor features include a spacious dining room and a convenient laundry room. There's lots of finished living space in the walk-out lower level as well. It offers a family room, a flex room, and a workout area. Enough space for a home office or in-laws quarters. It also has a large storage area and workshop which has a new sub panel, wired for a portable generator. Situated on a corner lot, this home has a large backyard and is perfect for entertaining and activities. Unique is a second driveway leading to a small garage to house your lawn equipment. Conveniently located to US23 and just 15 miles from Ann Arbor. Brighton School District, favorable township taxes, come see this home today.
- Type:
- Single Family
- Sq.Ft.:
- 5,722
- Status:
- Active
- Beds:
- 5
- Lot size:
- 0.27 Acres
- Year built:
- 2008
- Baths:
- 5.10
- MLS#:
- 20240052271
- Subdivision:
- HIDDEN LAKE ESTATES
ADDITIONAL INFORMATION
RARE OPPORTUNITY! SELLERS MOTIVATED! This stunning home presents an unparalleled value in the neighborhood, boasting a lower price per square foot vs. others listed. Over 8,700 square feet, this home offers 5 beds & 5.5 baths. W/ countless upgraded amenities, this home stands as a testament to luxury living. Enjoy the privilege of owning the home w/ the most waterfrontage of the currently listed homes-an impressive 98 ft on the main bay & no neighboring home directly across the street. This custom-built home was constructed w/ ICF (Insulated Concrete Forms), exemplifying ingenuity & sustainability. Its insulation ensures energy efficiency, while its durability offers unparalleled protection against elements. W/ enhanced fire resistance & airtight construction, this ICF home promotes both safety & indoor air quality, making it an irresistible choice for those seeking an environmentally friendly living space (See ICF Guide). Main & lower level has 9ft ceilings! Designed for accessibility, home features prepped elevator shaft along w/ countless handicap accessible features makes it ideal for older family members. Meanwhile, kids will love the indoor pool, along with lake-life living. The heart of the home is the appointed dining & upgraded kitchen w/ SS appliances, custom range w/ hood, quartz & butler's pantry. Great room beckons w/ soaring floor-to-ceiling windows, offering breathtaking views of Hidden Lake. Private office provides a serene workspace, while first-floor master suite epitomizes luxury w/ its expansive bath (w/heated flr) & walk-in closet. Upstairs, discover loft area, additional bedroom suites & in-law suite w/ private balcony. Entertain in finished walk-out lower-level w/ heated flooring, wet bar, living rm, theater rm, indoor pool. Adtl amenities include central vacuum, sound system, area for wine cellar, terrace, covered porch, 3-car garage. Every detail has been carefully considered, w/ comprehensive features list highlighting custom touches throughout. You cannot beat this value $ sqft!
- Type:
- Land
- Sq.Ft.:
- n/a
- Status:
- Active
- Beds:
- n/a
- Lot size:
- 0.97 Acres
- Baths:
- MLS#:
- 20240051382
- Subdivision:
- HIDDEN LAKE ESTATES CONDO REPLAT NO 3
ADDITIONAL INFORMATION
Build your dream house on this private wooded 1 acre lot nestled in the prestigious gated community of Hidden Lake Estates. This gated community offers an all sports lake with a sandy beach, walking and biking trails and much more! This is one of the remaining vacant lots and boasts natural common area to the north giving you much more privacy once you build your dream home. Water, sewer, gas and underground electric at site. The builder has removed some trees from the rear yard and grated it to create a larger entertaining space.
$265,000
M-36 Green Oak Twp, MI 48189
- Type:
- Land
- Sq.Ft.:
- n/a
- Status:
- Active
- Beds:
- n/a
- Lot size:
- 1.28 Acres
- Baths:
- MLS#:
- 20240049783
ADDITIONAL INFORMATION
Prime 1+ acre flat clear site fronting M-36 and tremendous US-23 commuter on and off ramp traffic. Neighboring businesses include KFC, Arby's, First National Bank, BP Gas, Sunoco, McDonalds, Vals Service Station and a park and ride. Zoned Highway Commercial which includes Local Business and General Business zoning uses such as retail, restaurants, office and with special use drive through, gas station and more. Excellent traffic counts and growing with new residential developments underway along M-36.
- Type:
- Single Family
- Sq.Ft.:
- 2,875
- Status:
- Active
- Beds:
- 2
- Lot size:
- 0.41 Acres
- Year built:
- 2024
- Baths:
- 2.10
- MLS#:
- 20240026337
- Subdivision:
- HIDDEN LAKE ESTATES NO 2
ADDITIONAL INFORMATION
TO BE BUILT - One of the last remaining lakefront lots in the prestigious gated community of Hidden Lake. Build your custom waterfront oasis while enjoying resort-style living. It is located on the main body of the lake, and the dock and rockscape are already installed. Walkout lot with southern exposure. Neighborhood amenities include walking trails throughout the community, an amphitheater, and numerous social events. To be built - amazing 2,875 square foot ranch, walkout basement, open concept, tall ceilings, covered lanai off the rear of the home, 3 car garage, Thermador appliances, and very high-end finishes throughout the home. Cambridge Homes is a multi-award-winning builder with a model home that is available to tour by appointment. Photos are of builders' model home. Homeowner can build this house or design a new home that fits their lifestyle. Next to 10429 Stoney Point.
- Type:
- Single Family
- Sq.Ft.:
- 1,295
- Status:
- Active
- Beds:
- 4
- Lot size:
- 0.64 Acres
- Year built:
- 1920
- Baths:
- 1.00
- MLS#:
- 54024019164
ADDITIONAL INFORMATION
Affordable house in Brighton School District. This home has an incredibly large lot, with tons of privacy in the back. House has a large deck, a multicar garage with an attached shed. House has plenty of space with bedrooms on the first floor and a basement. Bathroom is spacious and with a little bit of updating this could be your dream home. Don't let this affordable opportunity pass you by.
$524,900
41 Janes Green Oak Twp, MI 48178
- Type:
- Single Family
- Sq.Ft.:
- 1,800
- Status:
- Active
- Beds:
- 3
- Lot size:
- 0.57 Acres
- Year built:
- 2024
- Baths:
- 2.00
- MLS#:
- 5050135085
- Subdivision:
- Asher Farms
ADDITIONAL INFORMATION
PROPOSED BUILD ~ TO BE BUILT ~ Proposed new construction home to be built by Big Sky Development! Price subject to change depending on features selected. High Demand Manchester Walk Elevation C split bedroom ranch floor plan able to be customized to your preferences. 9' main floor ceilings w/ vaulted great room. Mohawk LVT Flooring in Kitchen,BK Nook, Master Bath & Foyer. Kitchen includes large island and is open to the great room and breakfast nook. Flex Room can be used as a formal dining, home office or den if desired. Main floor laundry with direct access to master closet. Mud Room off the garage. 2x6 exterior wall framing, high eff. Carrier furnace, central air, and humidifier. 50 Gallon high eff. water heater & water softener, Kohler Plumbing throughout including elongated toilets, super seal insulation package, maintenance free exterior, Daylight Basement w/ 8' ceiling (option for higher ceiling) TONS of OPTIONS available to make this home exactly what you are looking for. Call to get the ball rolling on your custom home. Photos & Virtual Tour is of a previously built Manchester Walk elevation C Home.
- Type:
- Land
- Sq.Ft.:
- n/a
- Status:
- Active
- Beds:
- n/a
- Lot size:
- 2.89 Acres
- Baths:
- MLS#:
- 20230074453
ADDITIONAL INFORMATION
This is a great opportunity to build your dream home on a 2.89 acre wooded lot in Green Oak Township with South Lyon schools. Beautiful wooded lot backed up by non-buildable wetlands. Possible site to dig a pond for swimming, fishing and ice skating. (check with DEQ for restrictions) Low Livingston county taxes, paved public road (turns to dirt soon after), no homeowners association. Electric/high speed internet on site, natural gas within 500 ft, possible walkout basement. Soil borings completed and approved for 3 septic field locations (pick 2 for primary and reserve). Survey is available. Zillow has the property location wrong. The property is on Marshall Rd south of 9 mile. just before road turns to dirt on east side. Sign is out front of property.

The accuracy of all information, regardless of source, is not guaranteed or warranted. All information should be independently verified. This IDX information is from the IDX program of RealComp II Ltd. and is provided exclusively for consumers' personal, non-commercial use and may not be used for any purpose other than to identify prospective properties consumers may be interested in purchasing. IDX provided courtesy of Realcomp II Ltd., via Xome Inc. and Realcomp II Ltd., copyright 2024 Realcomp II Ltd. Shareholders.
Green Oak Twp Real Estate
The median home value in Green Oak Twp, MI is $332,500. The national median home value is $338,100. The average price of homes sold in Green Oak Twp, MI is $332,500. Green Oak Twp real estate listings include condos, townhomes, and single family homes for sale. Commercial properties are also available. If you see a property you’re interested in, contact a Green Oak Twp real estate agent to arrange a tour today!
Green Oak Twp, Michigan has a population of 3,731.
The median household income in Green Oak Twp, Michigan is $66,726. The median household income for the surrounding county is $88,908 compared to the national median of $69,021. The median age of people living in Green Oak Twp is 45.4 years.
Green Oak Twp Weather
The average high temperature in July is 81.9 degrees, with an average low temperature in January of 14.9 degrees. The average rainfall is approximately 33 inches per year, with 40.5 inches of snow per year.
