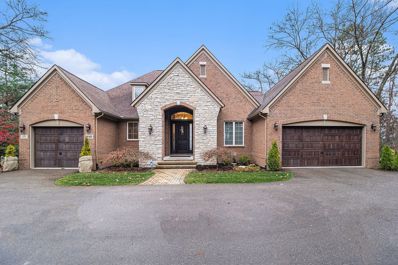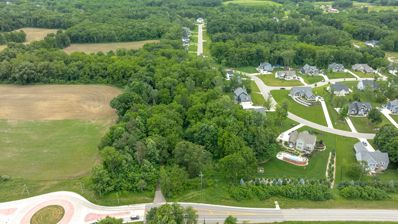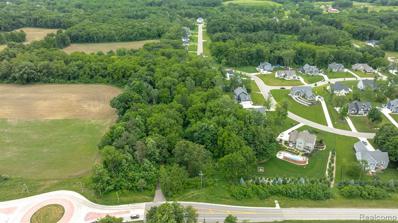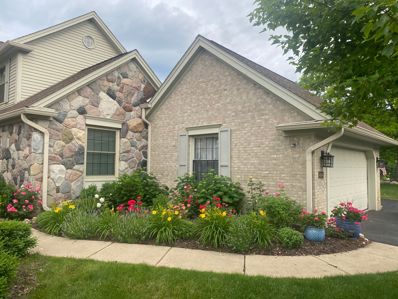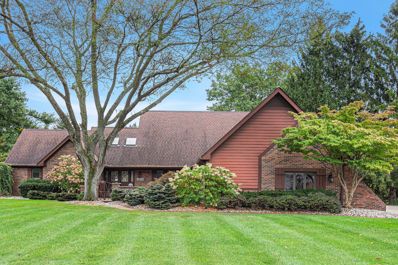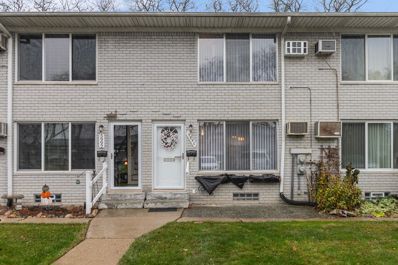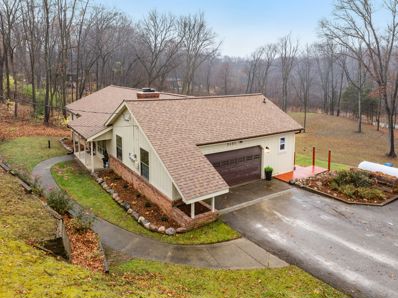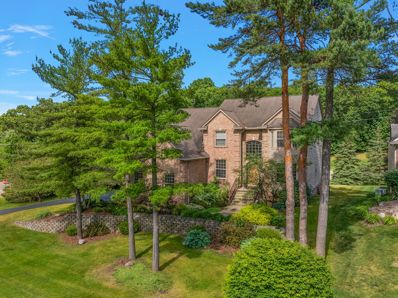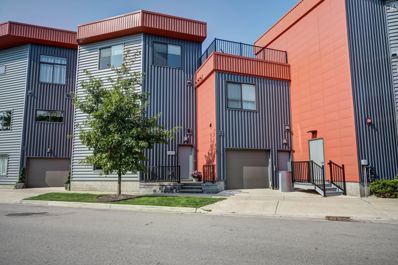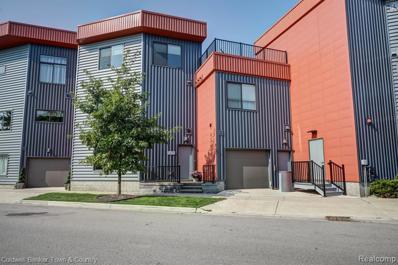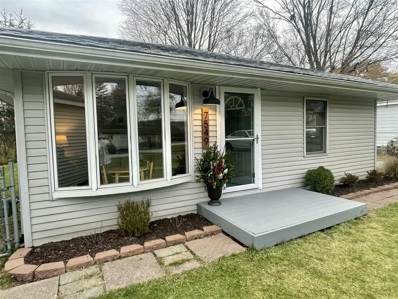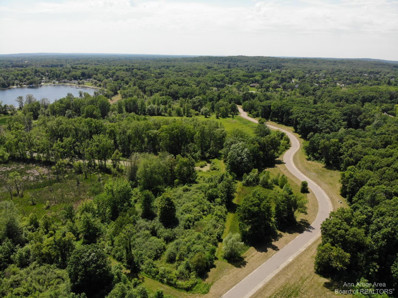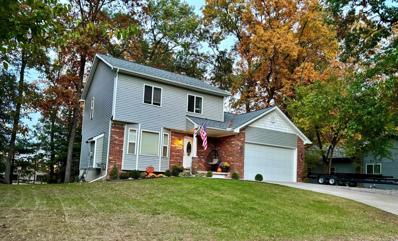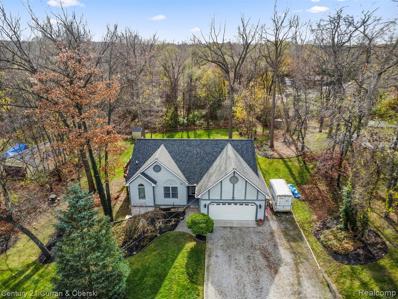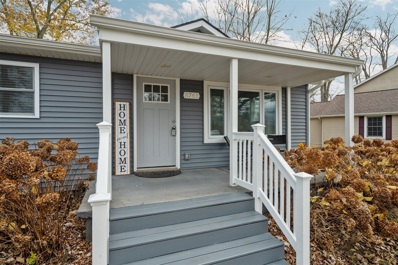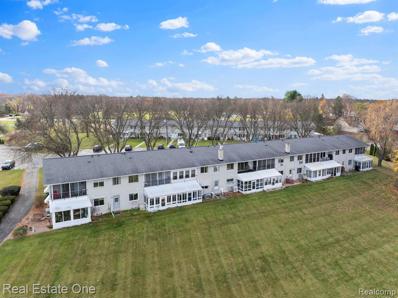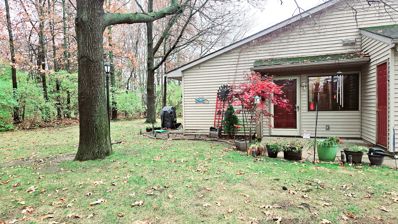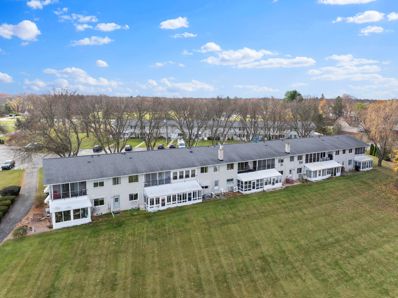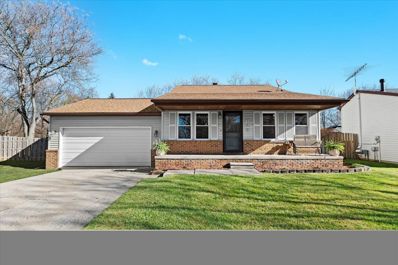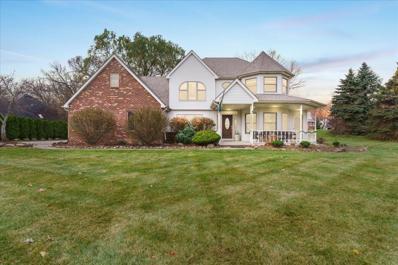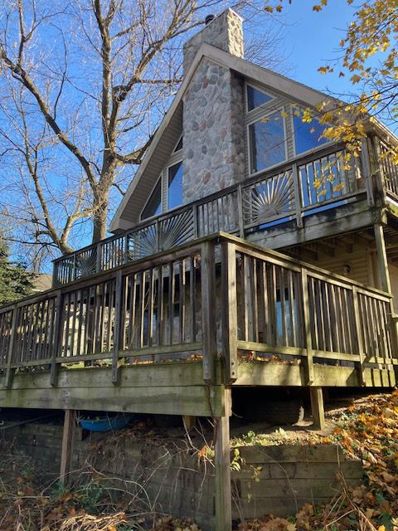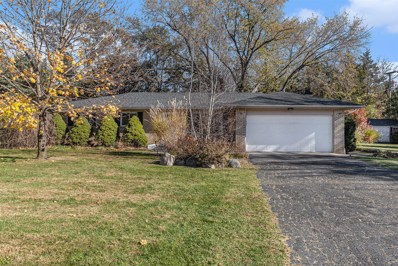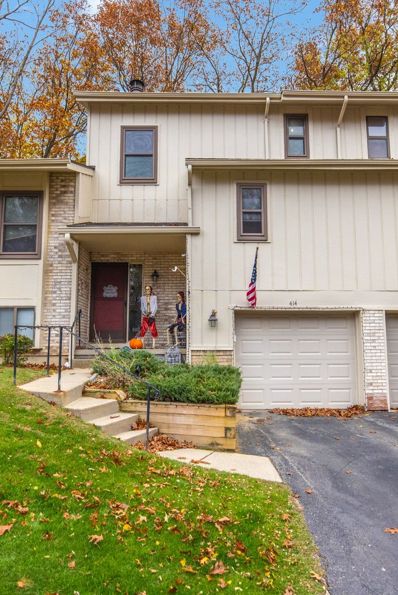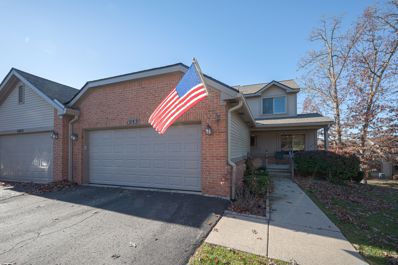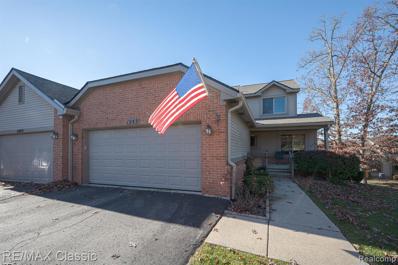Brighton MI Homes for Rent
The median home value in Brighton, MI is $427,450.
This is
higher than
the county median home value of $360,000.
The national median home value is $338,100.
The average price of homes sold in Brighton, MI is $427,450.
Approximately 61.07% of Brighton homes are owned,
compared to 32.32% rented, while
6.61% are vacant.
Brighton real estate listings include condos, townhomes, and single family homes for sale.
Commercial properties are also available.
If you see a property you’re interested in, contact a Brighton real estate agent to arrange a tour today!
$1,500,000
5140 WILLOW GROVE Brighton, MI 48116
- Type:
- Single Family
- Sq.Ft.:
- 2,512
- Status:
- NEW LISTING
- Beds:
- 3
- Lot size:
- 1.08 Acres
- Baths:
- 3.00
- MLS#:
- 60356603
ADDITIONAL INFORMATION
Enjoy Lakefront Living in this Exquisite Custom-Built Ranch Home with a Finished Walkout situated on 1 Acre on All Sports East Crooked Lake! This Exquisitely Designed Home Features Amazing Architectural Details and Custom Features and High-End Finishes Throughout. Spacious Open Floor Plan with High Custom Ceilings, Brazilian Cherry Wood Floors on Main Level, and Fabulous Panoramic Views of the Lake! Elegant Foyer Opens to a Great Room w/ Custom Ceiling & Stone Wood-Burning Fireplace. Chef's Kitchen with Custom Wood Cabinetry, Granite Countertops, a Large Island, and Premium Stainless Appliances. Huge Walk-In Pantry w/ Built-In Coffee Bar. Dining Room w/ Custom Ceiling Details & Walkout to Large Deck. Elegant Library with French Doors & Built-Ins. Spacious Primary Suite w/ Custom Ceiling, Large Walk-In Closet with Organizers and a Luxurious Bath w/ Custom Slate Shower. Fully Finished Walkout Lower Level is Perfect for Entertaining with a Huge Wet Bar w/ Granite, Large Family Room or Rec Room with Fireplace, Game Room, Fabulous Wine Cellar and a Sitting Room or Wine Tasting Room. 2 Large Bedrooms w/ Walk-In Closets and Full Bath w/ Granite. Separate Workshop Room and Storage Room. Walkout Lower Level also has heated floors in many of the rooms. 3 Car Garage Space. Lakeside Exterior of the Home Features a Large Deck and a Covered Patio Overlooking the Sprawling Backyard with Beautiful Landscaping & Nature Views and a Fire Pit Area to Enjoy Summer Evenings! 5 Star Energy Efficient Home. Generac Whole House Generator. Enjoy Year-Round Lake Living in this Gorgeous Home which combines Exquisite Design, Modern Amenities, and Natural Beauty on this One-of-A-Kind Lakefront Site! All M & D Approx.
$225,000
8990 WINANS LAKE Brighton, MI 48116
- Type:
- Land
- Sq.Ft.:
- n/a
- Status:
- NEW LISTING
- Beds:
- n/a
- Lot size:
- 4.02 Acres
- Baths:
- MLS#:
- 60356560
ADDITIONAL INFORMATION
Rare, multi-acre parcel to build your dream home. 4-acre wooded, rolling homesite offers privacy and natural solitude, with walking trails, mature hardwoods, wildflowers and blackberry bushes. The existing 600-foot private gravel driveway extends deep into site, assuring privacy and natural surroundings. Spacious building envelope will accommodate most any design, with room for outdoor living, pool, auxiliary building, if desired. Walkout basement possible. Served by highly desired Brighton Schools. Minutes from Huron Meadows Metropark, Huron River, Brighton Recreation and Island Lake State Parks. Conveniently located near upgraded US-23 & I-96 interchanges. Quick drive to downtown Brighton, 20 minutes to Ann Arbor and Novi. Must contact broker to schedule visit/walk property. Architects and builders are welcome.
- Type:
- Land
- Sq.Ft.:
- n/a
- Status:
- NEW LISTING
- Beds:
- n/a
- Lot size:
- 4.02 Acres
- Baths:
- MLS#:
- 20240088213
ADDITIONAL INFORMATION
Rare, multi-acre parcel to build your dream home. 4-acre wooded, rolling homesite offers privacy and natural solitude, with walking trails, mature hardwoods, wildflowers and blackberry bushes. The existing 600-foot private gravel driveway extends deep into site, assuring privacy and natural surroundings. Spacious building envelope will accommodate most any design, with room for outdoor living, pool, auxiliary building, if desired. Walkout basement possible. Served by highly desired Brighton Schools. Minutes from Huron Meadows Metropark, Huron River, Brighton Recreation and Island Lake State Parks. Conveniently located near upgraded US-23 & I-96 interchanges. Quick drive to downtown Brighton, 20 minutes to Ann Arbor and Novi. Must contact broker to schedule visit/walk property. Architects and builders are welcome.
$499,900
4524 OAK POINTE Brighton, MI 48116
- Type:
- Condo
- Sq.Ft.:
- 1,990
- Status:
- NEW LISTING
- Beds:
- 3
- Baths:
- 4.00
- MLS#:
- 60356293
- Subdivision:
- GLEN EAGLES
ADDITIONAL INFORMATION
Stunning golf course views, updated three bedroom 3.1 bath in Oak Pointe Sub on the 13th green and just across the fairway from beautiful Crooked Lake! Tastefully appointed home with lovely kitchen, granite countertops, black splash, Reverse osmosis water system, hardwood floors, bright and sunny great room with fireplace, expansive deck with power awning, first floor laundry, fully renovated finished lower level in 2019 with fireplace, mini kitchen and large deck. Dues include lawn care, snow removal, outside building maintenance, trash, beach, gazebo & Crooked Lake privileges. One of the very few Oak Pointe Sub condos located on Oak Pointe Drive with a million $ view! This one won't last! It a must see.
$799,000
4473 ARGENTA Brighton, MI 48116
- Type:
- Single Family
- Sq.Ft.:
- 3,598
- Status:
- NEW LISTING
- Beds:
- 4
- Lot size:
- 0.97 Acres
- Baths:
- 3.00
- MLS#:
- 60356195
- Subdivision:
- BRIGHTON ESTATES SUB
ADDITIONAL INFORMATION
Often sought, seldom found beautifully updated custom home with elegant features throughout offering a comfortable lifestyle and a vacation oasis at home. Peace and seclusion are offered as you enter through the gracious courtyard and enter this luxurious home filled with custom features, materials, and finishes throughout.. Walk into your your luxurious primary bedroom suite with coffered ceilings, walk-in closet with valet, stunning bathroom with heated floors and steps to adjoining secluded three-season room overlooking the salt water pool complete with auto cover, extensive patio area and exquisite landscaping. Inviting light-filled cathedral ceiling, party-sized great room with gas fireplace opens to culinary kitchen, patio with built-in gas grill and library, family room area with fireplace. Relax at home in your beautiful backyard complete with salt water pool, built in fire pit, and built in gas grill. Incredible garage loaded with built-in cabinets and additional storage space. Welcome home!
$109,900
5990 Alan Brighton, MI 48116
ADDITIONAL INFORMATION
This two bedroom, one and a half bath condo offers a cozy living space ideal for a hassle-free lifestyle. Located in a 55+ community with beautiful views of Woodruff Lake. The HOA fees take care of property taxes, heat, water, building insurance, lawn care, snow removal and more. Main floor is kitchen, dining area and living room with great natural light from large windows. Head upstairs to the primary bedroom, second bedroom and full bathroom. Both bedrooms have extra large windows for that light and airy feel. Unfinished basement has offers plenty of storage space and laundry room. Enjoy the private, covered back patio which is great for an outdoor seating area. Just minutes from local restaurants and shopping in downtown Brighton and easy access to US-23 & I-96. Agent related to seller
$379,500
9495 SPICER Brighton, MI 48116
- Type:
- Single Family
- Sq.Ft.:
- 1,330
- Status:
- NEW LISTING
- Beds:
- 4
- Lot size:
- 3.23 Acres
- Baths:
- 3.00
- MLS#:
- 60355968
ADDITIONAL INFORMATION
Discover the epitome of move-in-ready with this stunning 4-bedroom, 2.5-bathroom ranch nestled on a sprawling 3.23-acre lot in Green Oak Township. This fully renovated masterpiece offers the perfect blend of modern luxury and timeless charm. Step inside to be greeted by a spacious and inviting interior, boasting brand-new LVP flooring throughout. The heart of the home, the 2022 kitchen, is a chef's dream, featuring stunning cabinetry, sleek quartz countertops, a convenient center island, and top-of-the-line stainless steel appliances. The main bathroom, remodeled in 2024, offers a serene retreat with elegant fixtures and finishes. The primary bathroom, also updated in 2024, pampers with a dual sink vanity and a luxurious walk-in tiled shower. The living room is a breathtaking space with vaulted ceilings adorned with charming wood beams and a floor-to-ceiling brick fireplace, creating a cozy and inviting atmosphere. Large windows fill the room with natural light, showcasing the beauty of the outdoors. The finished walkout lower level provides additional living space, perfect for entertaining or relaxation. It features ceramic tile floors, a spacious family room, a full bathroom, a bedroom, and a versatile flex room. Outside, the private 3.23-acre lot is a nature lover's paradise, with mature trees and lush greenery offering privacy and tranquility. Other notables include: 2021 Furnace & A/C, 2021 Garage Doors, Newer Windows, All New Toilets/Vanities, Freshly Painted, Cleaned Air Ducts, New Drop Ceiling 2021, New Insulation in Garage, Chimney Cleaned 2024.
- Type:
- Single Family
- Sq.Ft.:
- 2,841
- Status:
- NEW LISTING
- Beds:
- 4
- Lot size:
- 0.47 Acres
- Baths:
- 4.00
- MLS#:
- 60355464
- Subdivision:
- OAK POINTE HILLS
ADDITIONAL INFORMATION
Welcome to 4771 Crooked stick in the highly sought after Oak Pointe Hills with views of Oak Pointe Country Club, with golf and social memberships available! The HOA also provides access to the lake, beach, and more! The first floor offers an open concept with a home office, formal dining, two story living room, and open kitchen with large island. Upstairs you will find 4 large bedrooms which includes a spacious primary suite with beautifully renovated bathroom. The walk out basement provides ample space for entertaining with large kitchen, bathroom and living space. Enjoy the quiet and serene setting with very few neighbors and private backyard.
$499,900
293 N 2ND Brighton, MI 48116
- Type:
- Condo
- Sq.Ft.:
- 2,013
- Status:
- NEW LISTING
- Beds:
- 3
- Baths:
- 2.00
- MLS#:
- 60356153
- Subdivision:
- SECOND STREET FLATS CONDO
ADDITIONAL INFORMATION
Gem in the Heart of Downtown Brightonââ?¬â??the finest home in the desirable Second Street Flats. This newer-built townhouse truly stands apart from the rest, boasting grand cathedral ceilings and abundant windows that flood the home with natural light, creating a bright, airy atmosphere. The open floor plan provides a seamless flow between living spaces, making it perfect for both entertaining and everyday comfort. With modern, move-in-ready finishes and thoughtfully designed details, this home is as functional as it is beautiful. Offering three spacious bedrooms and two full bathrooms, the layout is ideal for families, professionals, or anyone who enjoys extra space. The primary suite features a generous walk-in closet with direct access to the full bathroom for convenience. On the third floor, you'll find two additional bedrooms and another beautiful full bathroom. The oversized two-car attached garage is a rare findââ?¬â??finished with a sleek epoxy floor, heated for year-round comfort, and equipped with a 220-volt outletââ?¬â??perfect for electric vehicle owners or hobbyists. Step outside to enjoy the charming front patio, perfect for morning coffee, or unwind on the cool balcony in the evening. This condo is situated in a desirable, low-maintenance community that offers a rooftop patio with stunning views, ideal for socializing or relaxing. Low association premiums cover water, sewer, trash, and grounds care, providing worry-free living at its finest. Conveniently located near downtown shops, dining, and entertainment, this condo offers the perfect blend of urban living and a peaceful retreat. With its distinctive floor plan and premium features, you wonââ?¬â?¢t find another property like this in the entire communityââ?¬â??truly a rare opportunity!
- Type:
- Condo
- Sq.Ft.:
- 2,013
- Status:
- NEW LISTING
- Beds:
- 3
- Year built:
- 2018
- Baths:
- 2.00
- MLS#:
- 20240087698
- Subdivision:
- SECOND STREET FLATS CONDO
ADDITIONAL INFORMATION
Gem in the Heart of Downtown Brightonâ??the finest home in the desirable Second Street Flats. This newer-built townhouse truly stands apart from the rest, boasting grand cathedral ceilings and abundant windows that flood the home with natural light, creating a bright, airy atmosphere. The open floor plan provides a seamless flow between living spaces, making it perfect for both entertaining and everyday comfort. With modern, move-in-ready finishes and thoughtfully designed details, this home is as functional as it is beautiful. Offering three spacious bedrooms and two full bathrooms, the layout is ideal for families, professionals, or anyone who enjoys extra space. The primary suite features a generous walk-in closet with direct access to the full bathroom for convenience. On the third floor, you'll find two additional bedrooms and another beautiful full bathroom. The oversized two-car attached garage is a rare findâ??finished with a sleek epoxy floor, heated for year-round comfort, and equipped with a 220-volt outletâ??perfect for electric vehicle owners or hobbyists. Step outside to enjoy the charming front patio, perfect for morning coffee, or unwind on the cool balcony in the evening. This condo is situated in a desirable, low-maintenance community that offers a rooftop patio with stunning views, ideal for socializing or relaxing. Low association premiums cover water, sewer, trash, and grounds care, providing worry-free living at its finest. Conveniently located near downtown shops, dining, and entertainment, this condo offers the perfect blend of urban living and a peaceful retreat. With its distinctive floor plan and premium features, you won't find another property like this in the entire communityâ??truly a rare opportunity!
- Type:
- Single Family
- Sq.Ft.:
- 1,120
- Status:
- NEW LISTING
- Beds:
- 2
- Lot size:
- 0.23 Acres
- Baths:
- 1.00
- MLS#:
- 70442418
ADDITIONAL INFORMATION
HIGHEST & BEST DUE 8 pm on 11/20. Fabulous ranch home is loaded with updates including roof in 20', HWH 20', pressure tank in 19', well pump in 24', furnace in 21', updated flooring throughout, gorgeous full bath with tiled tub/shower, updated white kitchen with stainless range, dishwasher and microwave, additional kitchen prep area for the baker, formal dining with hardwood floors and large door wall leading to back yard for extended outdoor living. Huge garage has single door but is 2 cars wide. Move right in and enjoy lake access to all sports lake next spring.
- Type:
- Land
- Sq.Ft.:
- n/a
- Status:
- NEW LISTING
- Beds:
- n/a
- Lot size:
- 1.25 Acres
- Baths:
- MLS#:
- 24051686
- Subdivision:
- Lakeview Estates
ADDITIONAL INFORMATION
Fantastic opportunity to join the exclusive Ore Lake Estates community and build the home of your dreams on one of the just 7 premium homesites. Tucked in the woods along a private cul-de-sac, this community offers privacy and seclusion while being just minutes from downtown Brighton. Award-winning Brighton schools w/ lower Hamburg Twp taxes. Design & build your custom dream home with our preferred luxury custom homebuilder, Vistal Homes! Each lot comes with private canal access to Ore Lake where homeowners can enjoy canoeing, kayaking, or fishing. This community has an additional 50+ acres of field & woods designed for the private recreation of the homeowners in this community where they can enjoy beautiful walking trails that traverse along S. Ore Creek, through open hardwoods, throughout the meadow areas of the property, and along both sides of the 300+ yard long canal. Electric, sewers, natural gas, and cable are already in. The road has been paved & the site plan is in the final stages of Township approval. Each home will need a well and grinder pump. There can be no thru traffic, as this road is a cul-de-sac. Min sq ft= ranch 2200/ 1 1/2 story 2500/ 2 story 2700. (GPS use 7878 Mohican).
$365,000
6557 Linville Brighton, MI 48116
- Type:
- Single Family
- Sq.Ft.:
- 1,415
- Status:
- NEW LISTING
- Beds:
- 3
- Lot size:
- 0.23 Acres
- Baths:
- 3.00
- MLS#:
- 50161320
- Subdivision:
- Island Lake Colony Sub Anx
ADDITIONAL INFORMATION
Discover the perfect blend of modern comfort and natural beauty in this 3-bedroom, 2.5-bath home, built in 2018 within the highly-awarded Brighton School District. Enjoy lake access to both Island Lake and Fonda Lake, with Island Lake State Park just steps away, creating a peaceful "up north" atmosphere. Featuring a finished basement and a spacious outdoor deck, this home is ideal for relaxing or entertaining. Close enough to enjoy all that Brighton has to offerâ??donâ??t miss this opportunity to live surrounded by nature and convenience! Features include an extended garage, extended gravel parking, a shed for extra storage, deck (2020), a water softener (2021), gutter guards (2022), and radon fan (2023), finished basement (2023). Please note that the owner of this property is also a licensed real estate agent.
- Type:
- Single Family
- Sq.Ft.:
- 1,489
- Status:
- Active
- Beds:
- 3
- Lot size:
- 0.57 Acres
- Year built:
- 1995
- Baths:
- 3.00
- MLS#:
- 20240082428
- Subdivision:
- ORE LAKE SHORE COUNTRY CLUB AMENDED PLAT
ADDITIONAL INFORMATION
**WOW**BEAUTIFUL**CUSTOM BUILT 1400+ SQ FT 3 BEDROOM RANCH WITH ACCESS TO ORE LAKE**LARGE LIVING ROOM WITH VAULTED CEILINGS AND TONS OF NATURAL LIGHT THAT BRINGS THE BEAUTY OF THE OUTDOORS INSIDE FROM EVERY ANGLE**NICELY SIZED DINING ROOM WITH DECK ACCESS**CHARMING UPDATED KITCHEN AND ALL UPDATED APPLIANCES STAYING**COZY SIT-IN BAY WINDOW**NICE SIZE MASTER BEDROOM WITH ATTACHED MASTER BATH**2 ADDITIONAL SPACIOUS BEDROOMS**WALK DOWNSTAIRS TO A FULL WALK OUT BASEMENT WHERE YOU'LL FIND AN OPEN LIVING SPACE/FULL BATHROOM/FULL LAUNDRY ROOM/POSSIBLE OFFICE, CURRENTLY USED AS STUDIO**OVERSIZED GARAGE**OVER 1/2 ACRE LOT TO SPREAD OUT ON AND PLENTY OF ROOM TO STORE ALL THE TOYS**BRAND NEW ROOF WITH UPDATED VINYL CEDAR SHAKE ON FRONT OF HOME**THIS UPDATED HOME IS TRULY MOVE IN READY**DEEDED ACCESS FOR BOAT DOCK AS WELL**
- Type:
- Single Family
- Sq.Ft.:
- 1,440
- Status:
- Active
- Beds:
- 3
- Lot size:
- 0.22 Acres
- Baths:
- 2.00
- MLS#:
- 70441989
ADDITIONAL INFORMATION
This exceptional waterfront ranch has been completely remodeled. 3 bedrooms and 2 full baths with over 1440 sft. Serene location on the Huron River and the Chain of Lakes, this home is a true gem. Ore Lake is across the street. Low maintenance exterior features new windows, doors, siding, dimensional shingles, and a treated deck, ensuring the home is as functional as it is beautiful. A powerful Generac generator ensures you are always with power. The spacious, open floor plan creates a warm, welcoming atmosphere with plush carpeting and engineered hand-scraped laminate wood flooring throughout. New trim, doors, stylish fixtures, and a fresh, modern esthetic. The kitchen will delight any home cook with its stunning granite countertops,
- Type:
- Condo
- Sq.Ft.:
- 900
- Status:
- Active
- Beds:
- 2
- Year built:
- 1968
- Baths:
- 1.10
- MLS#:
- 20240085738
- Subdivision:
- HELFER SUB - BRIGHTON
ADDITIONAL INFORMATION
Get ready to experience this lovely 2 bedroom, 1.5 bath condo in a 55+ community with stunning Woodruff Lake views! This charming 1-story unit boasts 900 square feet of comfortable living space, perfect for those seeking a low-maintenance lifestyle. Enjoy the convenience of having HOA fees cover property taxes, heat, water, hot water, building insurance, lawn care, snow removal, and exterior lighting. Relax on your private screened-in balcony/three seasons room, taking in the serene lake views. The interior boasts light colors and an open floor plan offering a bright and airy atmosphere with natural light! The Primary Bedroom features a half bath and spacious closet while the other bedroom is equivalently of great size! This location is hard to beat, just minutes from Downtown Brighton and easy access to freeways, restaurants, shops and more! Low maintenance living at its finest!
$195,000
307 SPRING BROOKE Brighton, MI 48116
- Type:
- Condo
- Sq.Ft.:
- 923
- Status:
- Active
- Beds:
- 2
- Baths:
- 1.00
- MLS#:
- 60354635
- Subdivision:
- WOODLAKE CONDO
ADDITIONAL INFORMATION
The most private and secluded unit in the complex with beautiful wooded views. Kitchen has all stainless steel appliances, including a gas stove, and granite countertops. This home has a $6,000 water treatmnet system. Laundry room boasts new full sized washer and dryer. Living area has a wood feature wall and fireplace, and a doorwall which goes out to the large secluded yard. This one is a MUST SEE!
$76,000
5980 ALAN Brighton, MI 48116
- Type:
- Condo
- Sq.Ft.:
- 900
- Status:
- Active
- Beds:
- 2
- Baths:
- 2.00
- MLS#:
- 60354613
- Subdivision:
- HELFER SUB - BRIGHTON
ADDITIONAL INFORMATION
Get ready to experience this lovely 2 bedroom, 1.5 bath condo in a 55+ community with stunning Woodruff Lake views! This charming 1-story unit boasts 900 square feet of comfortable living space, perfect for those seeking a low-maintenance lifestyle. Enjoy the convenience of having HOA fees cover property taxes, heat, water, hot water, building insurance, lawn care, snow removal, and exterior lighting. Relax on your private screened-in balcony/three seasons room, taking in the serene lake views. The interior boasts light colors and an open floor plan offering a bright and airy atmosphere with natural light! The Primary Bedroom features a half bath and spacious closet while the other bedroom is equivalently of great size! This location is hard to beat, just minutes from Downtown Brighton and easy access to freeways, restaurants, shops and more! Low maintenance living at its finest!
$375,000
626 GLENWYTH Brighton, MI 48116
- Type:
- Single Family
- Sq.Ft.:
- 1,222
- Status:
- Active
- Beds:
- 4
- Lot size:
- 0.25 Acres
- Baths:
- 2.00
- MLS#:
- 60354497
- Subdivision:
- WOODLAKE VILLAGE NO 1
ADDITIONAL INFORMATION
Welcome to this cozy and inviting ranch-style home located a mile away from quaint downtown Brighton and all it has to offer. This home features 4 bedrooms and 2 full bathrooms, offering the perfect blend of comfort and charm. The large front porch provides a pleasant spot to relax and enjoy the neighborhood. As you step into the foyer, youââ?¬â?¢ll be greeted by an inviting living room, ideal for relaxing or entertaining guests. The eat-in kitchen provides a warm and welcoming space with plenty of room for cooking and casual dining. A walk down the hallway into the rear bedrooms presents glass patio doors that open to a generous deck overlooking a spacious backyard. The finished lower level adds fantastic living space, featuring an additional bedroom, full bath and a wet barââ?¬â??perfect for hosting gatherings or unwinding in style. Step outside the lower level walkout to the surprisingly large backyardââ?¬â??ideal for summer BBQs, outdoor dining, running space for pets, or simply soaking in the sun. The fenced backyard separates the yard from a large field, offering seclusion and safety. With its accommodating layout, fantastic location, spacious outdoor living areas, and inviting finishes, this house is a true gem and is ready for you to move in and make it your own!
- Type:
- Single Family
- Sq.Ft.:
- 2,393
- Status:
- Active
- Beds:
- 4
- Lot size:
- 0.52 Acres
- Baths:
- 4.00
- MLS#:
- 70441606
ADDITIONAL INFORMATION
Spacious Brighton home with 4 beds, 2 full and 2 half baths with lots of potential. Step in to a two story entry and wood floors throughout. The main level offers two living spaces, an updated half bath, and a flex space for a formal dining room or office/den. Up stairs you'll find all four bedrooms including a primary en suite with separate shower and tub. The partly finished basement includes a non conforming bedroom, bonus living space, a half bath, and laundry. Large 3 car garage for storage, no HOA, roof new in 2017, walking distance to Scranton middle school & sports fields, and minutes to downtown Brighton, US23, and I96!
$349,900
9462 VAN ANTWERP Brighton, MI 48116
- Type:
- Single Family
- Sq.Ft.:
- 1,612
- Status:
- Active
- Beds:
- 3
- Lot size:
- 0.25 Acres
- Baths:
- 2.00
- MLS#:
- 60353936
- Subdivision:
- RIVERBENDWILLO
ADDITIONAL INFORMATION
INVESTERS TAKE NOTE!!!! Located on the Huron River with access to the Portage chain of Lakes. A-Frame/Contemporary style home , with vaulted ceiling , stone hearth with wood burning stove. Extra large windows give tons of light in the 2 story great room with great view of the Huron River. walkout lower level, and door wall leads to large deck. Call for information on sewer tap in. This property is need of TLC and is being SOLD AS IS. BATIV
- Type:
- Single Family
- Sq.Ft.:
- 1,352
- Status:
- Active
- Beds:
- 3
- Lot size:
- 0.45 Acres
- Baths:
- 2.00
- MLS#:
- 70441126
ADDITIONAL INFORMATION
This 3 bed, 1.5 bath ranch is located in the peaceful and quiet Horizon Hills subdivision of Brighton and features nearly a 1/2 acre of scenic, private outdoor space, perfect for family fun and entertaining. The interior is very functional, well-maintained remodeled within the last 7 years and beautifully kept. The attached 2-car garage offers convenience and storage, and the large basement provides plenty of more room for whatever other space needs you require. Priced to sell at $355,000.
$239,000
414 FOREST Brighton, MI 48116
- Type:
- Condo
- Sq.Ft.:
- 1,049
- Status:
- Active
- Beds:
- 2
- Baths:
- 2.00
- MLS#:
- 60353231
- Subdivision:
- FOREST HILLS OF BRIGHTON CONDO
ADDITIONAL INFORMATION
THIS 2-BEDROOM, 1.5 BATH CONDO OFFERS CONVENIENT LIVING JUST MINUTES FROM DOWNTOWN BRIGHTON. THE LIVING RM FLOWS OPENLY INTO THE DINING RM AND OUT ONTO YOUR REAR DECK. KITCHEN FEATURES STAINLESS STEEL APPLIANCES AND A BUTCHER BLOCK LEDGE FOR RAISED SEATING. THE FINISHED BASEMENT OFFERS ADDITIONAL LIVING SPACE FOR ENTERTAINING. ENJOY THE SUNRISE WHILE DRINKING YOUR MORNING COFFEE ON YOUR PRIVATE DECK. 1-CAR ATTACHED GARAGE.
$359,900
1049 ELMWOOD Brighton, MI 48116
- Type:
- Condo
- Sq.Ft.:
- 1,670
- Status:
- Active
- Beds:
- 3
- Baths:
- 3.00
- MLS#:
- 60353104
- Subdivision:
- WOODRIDGE HILLS CONDO
ADDITIONAL INFORMATION
BEAUTIFUL END UNIT IN BRIGHTON'S WOODRIDGE HILLS CONDOS. This former builder's Model is located end unit of building, additional windows and lots of natural light! Great floor plan offers primary bedroom option entry/first level or upstairs/2nd floor, both with full baths. The main floor offers great room with soaring ceiling, gas fire place, door wall to private deck, lots of trees and privacy on deck with retractable awning. Kitchen with all the appliances and breakfast nook area with wood floors, lots of counter and cupboard space, first floor laundry room with Bosch washer & dryer, walks out to attached 2 car garage which still has the model home's built in wall heater. The upper level has huge loft area with views down to great room, the 2nd bedroom and full bath with shower. The walk-out lower level has a family room with a door wall out to your own private patio, 3rd bedroom or office area, full bath and tons of storage in big open room. Unit has it's own Generac whole house generator. Nice area for your own landscaping and flowers. Great opportunity in this popular complex. Brand new roof in the past month! Keys at the closing!
- Type:
- Condo
- Sq.Ft.:
- 1,670
- Status:
- Active
- Beds:
- 3
- Year built:
- 1991
- Baths:
- 3.00
- MLS#:
- 20240084414
- Subdivision:
- WOODRIDGE HILLS CONDO
ADDITIONAL INFORMATION
BEAUTIFUL END UNIT IN BRIGHTON'S WOODRIDGE HILLS CONDOS. This former builder's Model is located end unit of building, additional windows and lots of natural light! Great floor plan offers primary bedroom option entry/first level or upstairs/2nd floor, both with full baths. The main floor offers great room with soaring ceiling, gas fire place, door wall to private deck, lots of trees and privacy on deck with retractable awning. Kitchen with all the appliances and breakfast nook area with wood floors, lots of counter and cupboard space, first floor laundry room with Bosch washer & dryer, walks out to attached 2 car garage which still has the model home's built in wall heater. The upper level has huge loft area with views down to great room, the 2nd bedroom and full bath with shower. The walk-out lower level has a family room with a door wall out to your own private patio, 3rd bedroom or office area, full bath and tons of storage in big open room. Unit has it's own Generac whole house generator. Nice area for your own landscaping and flowers. Great opportunity in this popular complex. Brand new roof in the past month! Keys at the closing!

Provided through IDX via MiRealSource. Courtesy of MiRealSource Shareholder. Copyright MiRealSource. The information published and disseminated by MiRealSource is communicated verbatim, without change by MiRealSource, as filed with MiRealSource by its members. The accuracy of all information, regardless of source, is not guaranteed or warranted. All information should be independently verified. Copyright 2024 MiRealSource. All rights reserved. The information provided hereby constitutes proprietary information of MiRealSource, Inc. and its shareholders, affiliates and licensees and may not be reproduced or transmitted in any form or by any means, electronic or mechanical, including photocopy, recording, scanning or any information storage and retrieval system, without written permission from MiRealSource, Inc. Provided through IDX via MiRealSource, as the “Source MLS”, courtesy of the Originating MLS shown on the property listing, as the Originating MLS. The information published and disseminated by the Originating MLS is communicated verbatim, without change by the Originating MLS, as filed with it by its members. The accuracy of all information, regardless of source, is not guaranteed or warranted. All information should be independently verified. Copyright 2024 MiRealSource. All rights reserved. The information provided hereby constitutes proprietary information of MiRealSource, Inc. and its shareholders, affiliates and licensees and may not be reproduced or transmitted in any form or by any means, electronic or mechanical, including photocopy, recording, scanning or any information storage and retrieval system, without written permission from MiRealSource, Inc.

The accuracy of all information, regardless of source, is not guaranteed or warranted. All information should be independently verified. This IDX information is from the IDX program of RealComp II Ltd. and is provided exclusively for consumers' personal, non-commercial use and may not be used for any purpose other than to identify prospective properties consumers may be interested in purchasing. IDX provided courtesy of Realcomp II Ltd., via Xome Inc. and Realcomp II Ltd., copyright 2024 Realcomp II Ltd. Shareholders.

The properties on this web site come in part from the Broker Reciprocity Program of Member MLS's of the Michigan Regional Information Center LLC. The information provided by this website is for the personal, noncommercial use of consumers and may not be used for any purpose other than to identify prospective properties consumers may be interested in purchasing. Copyright 2024 Michigan Regional Information Center, LLC. All rights reserved.
