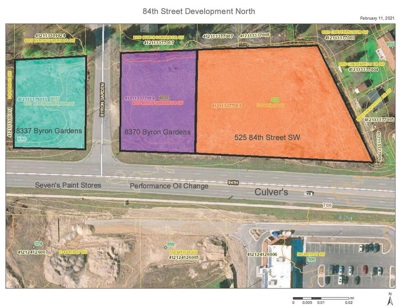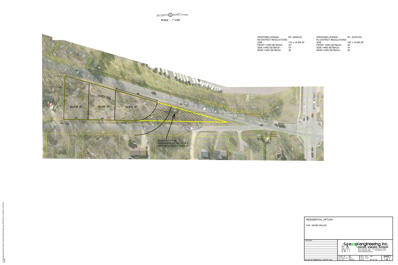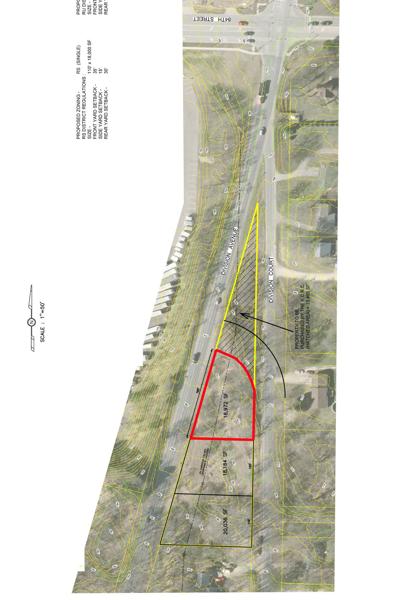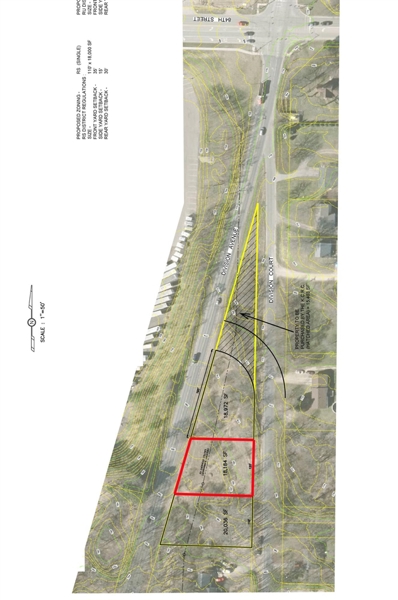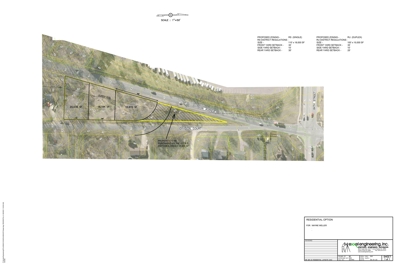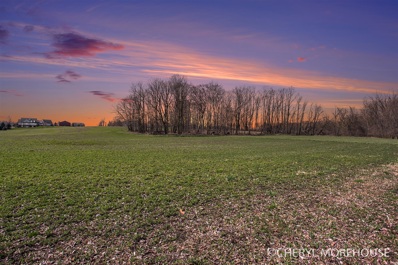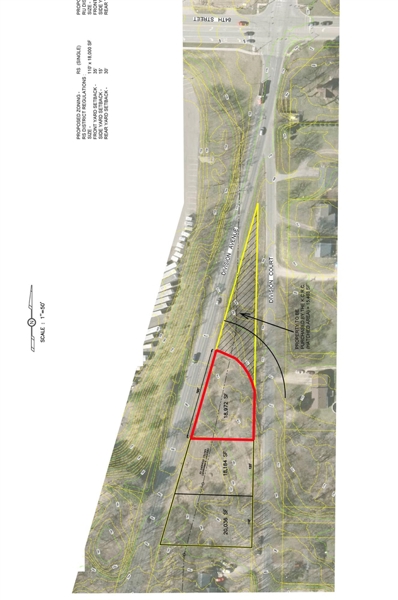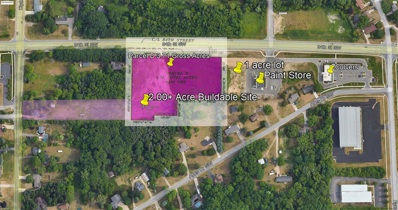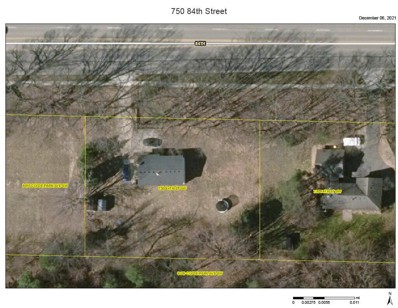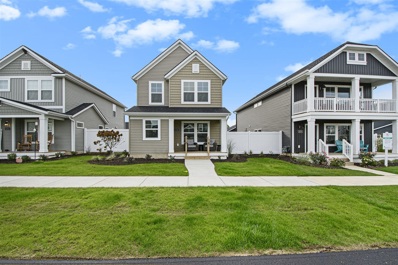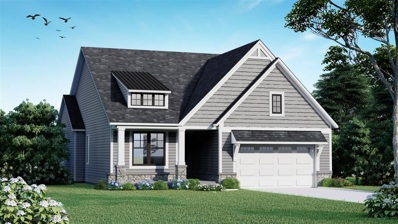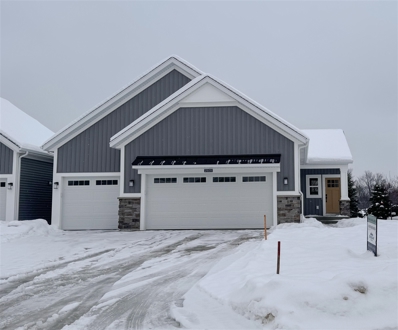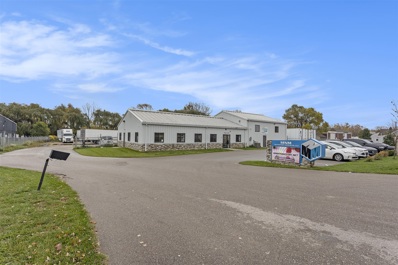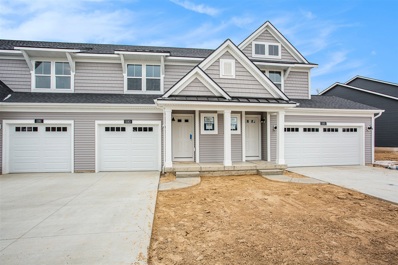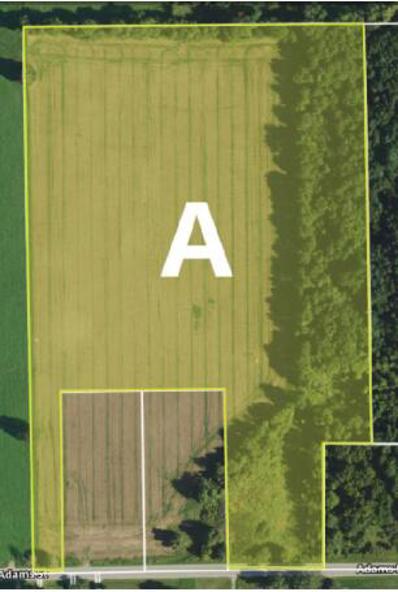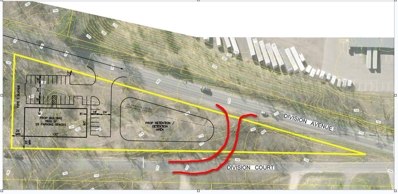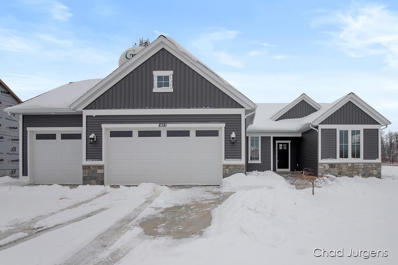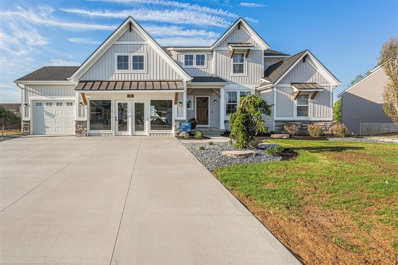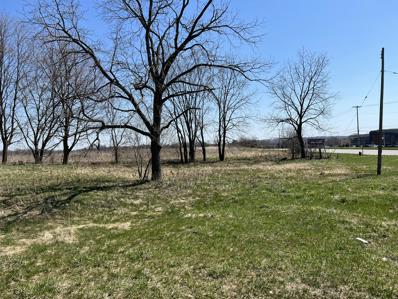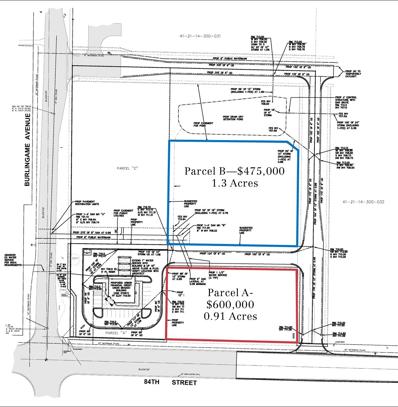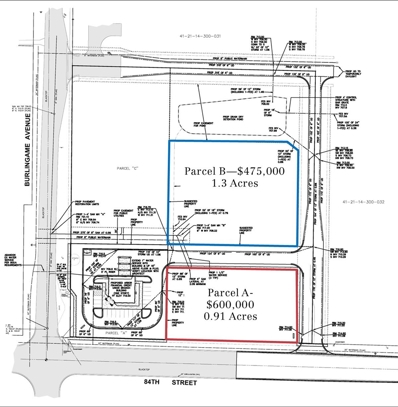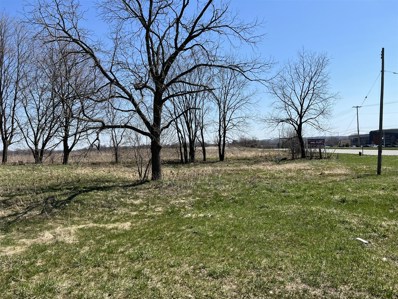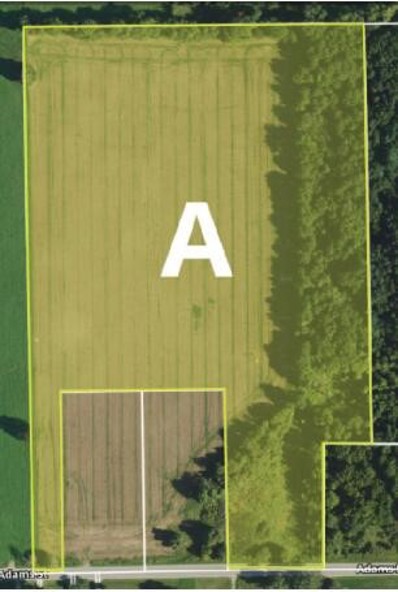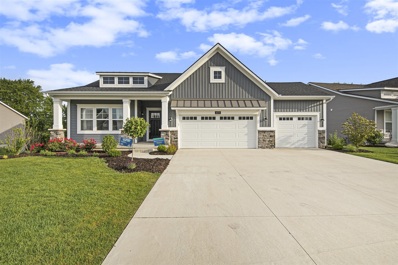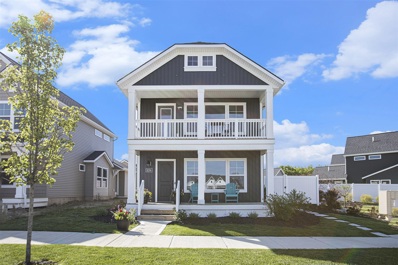Byron Center MI Homes for Rent
- Type:
- Land
- Sq.Ft.:
- n/a
- Status:
- Active
- Beds:
- n/a
- Lot size:
- 0.63 Acres
- Baths:
- MLS#:
- 70388955
ADDITIONAL INFORMATION
Located across from the Culvers Restaurant, the new Performance Oil and Sevens Paint. Immediately north of the Tanger Outlet shopping center, which brings in 4 million people annually. Perfect neighborhood site for Retail, Insurance, Real Estate, Restaurant, free standing or multi tenant building with up to 4000 square feet. This area also has a high traffic count being 62,000+ going north on US-131 and 62,000+ going south on US-131. On 84th st the traffic is 14,000+.
- Type:
- Land
- Sq.Ft.:
- n/a
- Status:
- Active
- Beds:
- n/a
- Lot size:
- 0.46 Acres
- Baths:
- MLS#:
- 24005201
ADDITIONAL INFORMATION
1.73 Acre Commercial Land The north two parcels of this property are Masterplanned Commercial. Township Planner and Zoning Administrator have indicated they would support rezoning to commercial for the right commercial user for the property for a maximum building size of approximately 9500sf, or RS - Suburban- Residential to allow for up to 2 separate duplex lots and one single family lot. The sewer is immediately north of the property. High-Pressure water runs in Division. In addition, the County has indicated they will grant a curb cut onto Division Avenue as shown in the attached site plans, including them paying to T off Division Ct with Division on the north end by a easement to them. Additionally, this property is down the road from Tanger, brings 4 million people annually.
- Type:
- Land
- Sq.Ft.:
- n/a
- Status:
- Active
- Beds:
- n/a
- Lot size:
- 0.43 Acres
- Baths:
- MLS#:
- 24005197
ADDITIONAL INFORMATION
1.73 Acre Commercial Land The north two parcels of this property are Masterplanned Commercial. Township Planner and Zoning Administrator have indicated they would support rezoning to commercial for the right commercial user for the property for a maximum building size of approximately 9500sf, or RS - Suburban- Residential to allow for up to 2 separate duplex lots and one single family lot. The sewer is immediately north of the property. High-Pressure water runs in Division. In addition, the County has indicated they will grant a curb cut onto Division Avenue as shown in the attached site plans, including them paying to T off Division Ct with Division on the north end by a easement to them. Additionally, this property is down the road from Tanger, brings 4 million people annually.
- Type:
- Land
- Sq.Ft.:
- n/a
- Status:
- Active
- Beds:
- n/a
- Lot size:
- 0.43 Acres
- Baths:
- MLS#:
- 70388039
ADDITIONAL INFORMATION
1.73 Acre Commercial LandThe north two parcels of this property are Masterplanned Commercial. Township Planner and Zoning Administrator have indicated they would support rezoning to commercial for the right commercial user for the property for a maximum building size of approximately 9500sf, or RS - Suburban- Residential to allow for up to 2 separate duplex lots and one single family lot. The sewer is immediately north of the property. High-Pressure water runs in Division. In addition, the County has indicated they will grant a curb cut onto Division Avenue as shown in the attached site plans, including them paying to T off Division Ct with Division on the north end by a easement to them. Additionally, this property is down the road from Tanger, brings 4 million people annually
- Type:
- Land
- Sq.Ft.:
- n/a
- Status:
- Active
- Beds:
- n/a
- Lot size:
- 0.46 Acres
- Baths:
- MLS#:
- 70387670
ADDITIONAL INFORMATION
1.73 Acre Commercial LandThe north two parcels of this property are Masterplanned Commercial. Township Planner and Zoning Administrator have indicated they would support rezoning to commercial for the right commercial user for the property for a maximum building size of approximately 9500sf, or RS - Suburban- Residential to allow for up to 2 separate duplex lots and one single family lot. The sewer is immediately north of the property. High-Pressure water runs in Division. In addition, the County has indicated they will grant a curb cut onto Division Avenue as shown in the attached site plans, including them paying to T off Division Ct with Division on the north end by a easement to them. Additionally, this property is down the road from Tanger, brings 4 million people annually.
- Type:
- Land
- Sq.Ft.:
- n/a
- Status:
- Active
- Beds:
- n/a
- Lot size:
- 10 Acres
- Baths:
- MLS#:
- 70387293
ADDITIONAL INFORMATION
Prime Ten Acres of vacant land offering the ideal canvas for your dream home! Flag shaped parcel that is partially wooded and has a bit of rolling hills as well as natural beauty. Location is superb. Byron Center School District, Byron Township. Survey available. Natural Gas on east side of Wilson. Please call listing agent prior to walking the property.Parcel Measurements are:217X1321X683X236X404X645X60X440
- Type:
- Land
- Sq.Ft.:
- n/a
- Status:
- Active
- Beds:
- n/a
- Lot size:
- 0.43 Acres
- Baths:
- MLS#:
- 70387671
ADDITIONAL INFORMATION
1.73 Acre Commercial LandThe north two parcels of this property are Masterplanned Commercial. Township Planner and Zoning Administrator have indicated they would support rezoning to commercial for the right commercial user for the property for a maximum building size of approximately 9500sf, or RS - Suburban- Residential to allow for up to 2 separate duplex lots and one single family lot. The sewer is immediately north of the property. High-Pressure water runs in Division. In addition, the County has indicated they will grant a curb cut onto Division Avenue as shown in the attached site plans, including them paying to T off Division Ct with Division on the north end by a easement to them. Additionally, this property is down the road from Tanger, brings 4 million people annually.
- Type:
- Land
- Sq.Ft.:
- n/a
- Status:
- Active
- Beds:
- n/a
- Lot size:
- 3.71 Acres
- Baths:
- MLS#:
- 70388881
ADDITIONAL INFORMATION
3.71 acre retail/ restaurant outlot adjacent to Tanger. Information/highlights of the 84th st & US-131 retail location: Parcel D is located along 84th st within 1,000ft of US-131, between Kzoo and GR Previous lots have been developed and SOLD to the likes of Culvers, Valvoline oil Change, Sherwin Williams paint store, and Anna's House. This region has been reported by bombardier Corp. to be the highest traffic N/S freeway-per-capita of RV's East of the Mississippi. This piece is situated immediately west of the new Tanger Outlets Center, which attract approximately 4 million visitors per year. This location includes 500ft of road frontage on 84th st. Due to it's proximity to US-131 tis location will benefit from the ''southern draw'' effect that pulls 60k+ passerbys.
- Type:
- Land
- Sq.Ft.:
- n/a
- Status:
- Active
- Beds:
- n/a
- Lot size:
- 0.5 Acres
- Baths:
- MLS#:
- 70388874
ADDITIONAL INFORMATION
Half Acre Development Site - Zoned B2 - Commercial; US-131 traffic count north of 84th st is 65,000+, and south of 84th is 55,000+. This high-traffic location is just west of Culvers and Tanger Outlets that brings 4 million of shoppers to the Byron Center area a year. Making this a perfect place for any kind of office or retail business; ie. Insurance office or clothing store. Be a progressive part of the development of this prestigious community. Possibility of existing 1000sf home on 1000sf basement. Could be converted into retail or office uses with plenty of parking.Come take a look before someone else picks it up!
ADDITIONAL INFORMATION
If you're looking for an affordable option in Byron Center, look no further! With a Terrace Home, you get single family living with the perks of low maintenance living. The Poppy plan features an open concept living, dining, and kitchen area. The living room offers a modern electric fireplace for those cold Michigan Winters and the kitchen features a center island with ample cupboard and counter space. The main floor owners suite allows separation from the other bedrooms. Upstairs, you will find two bedrooms with a second full bathroom and open loft area. The detached two-stall garage has an added 4 foot bump for storing outdoor toys and attic space above for extra storage. Association dues cover snow plowing and lawn maintenance for the front and back of home.
ADDITIONAL INFORMATION
See what Eagle Creek Homes has to offer. Beautiful, quality-built homes with pride and care....we would love to work with you to build your perfect home. This is a Model Home - Possession is negotiable.
ADDITIONAL INFORMATION
Welcome to The Ravines at Railside, a community adjacent to Railside Golf Club. The Trevino plan is an open concept condominium with 1500 square feet on the main floor and 860 square feet finished in the lower level. The main floor features a gourmet kitchen with large island and GE Stainless Steel appliances including an external hood vent. The kitchen it topped off by quartz countertops and a tile backsplash. The main floor living spaces features gorgeous laminate flooring. The generous owner's suite features a luxurious tile shower with a Euro glass door and quartz countertops. The open staircase leads to a lower level with two bedrooms and additional living space and bathrooms.
$1,400,000
Address not provided Byron Center, MI 49315
- Type:
- Industrial
- Sq.Ft.:
- 4,160
- Status:
- Active
- Beds:
- n/a
- Lot size:
- 2.33 Acres
- Year built:
- 2019
- Baths:
- MLS#:
- 70339588
ADDITIONAL INFORMATION
Less than 1 mile from the 131 exchange with easy on and off access, this high traffic building has the crossroads at 76th and Clyde Park. Built in 2019, this 4160 sq. ft. building has 4 private offices, a waiting room, receptionist space, conference room, open concept office collaboration, shared kitchen, and two 14 ft. heated bays with private bathroom. Situated on 2.33 acres, the lot is fully fenced in with touchpad security access and 1 EV charging station in the parking lot. Per the aerial photos, you can see the massive storage potential with the already 15 semi-trailers parked comfortably in the back. Complete with an electric sign for business customization on Clyde Park Ave, this building would allow for multiple uses for office space, industrial, mechanical, or storage.
ADDITIONAL INFORMATION
Model Home! Not currently for sale. This brand-new Cora townhome features our Farmhouse collection, a modern design and open floorplan, with a Michigan Room. The Cora is a high-quality home at a more efficient price-point. As you walk in, you'll find the conveniently located Powder Room and Coat Closet, as well as the stairwell leading to the Second Floor. Continue on into the open-concept Kitchen, Pantry, Dining Room, and living Room. From the Family Room, you can access your private Deck, perfect for your plants & herbs, or for summer evenings outside. On the Second Floor, you'll find the Owner Suite, complete with a full Bathroom and a Walk-In Closet, as well as two more Bedrooms, 2nd full Bathroom, and a Laundry Room. The walkout level offers spacious family room and full bath.
$539,500
8th Avenue Byron Center, MI 49315
- Type:
- Land
- Sq.Ft.:
- n/a
- Status:
- Active
- Beds:
- n/a
- Lot size:
- 19.34 Acres
- Baths:
- MLS#:
- 23021749
ADDITIONAL INFORMATION
This is a beautiful lot offering many potential build sites. Offering plenty of land to seclude yourself from the hustle and bustle and build your own oasis just how you want it. Natural gas is expected to be available at the property October of 2024.
- Type:
- Land
- Sq.Ft.:
- n/a
- Status:
- Active
- Beds:
- n/a
- Lot size:
- 1.73 Acres
- Baths:
- MLS#:
- 70318496
ADDITIONAL INFORMATION
1.73 Acre Commercial LandThe north two parcels of this property are Masterplanned Commercial. Township Planner and Zoning Administrator have indicated they would support rezoning to commercial for the right commercial user for the property for a maximum building size of approximately 9500sf, or RS - Suburban- Residential to allow for up to 2 separate duplex lots and one single family lot. The sewer is immediately north of the property. High-Pressure water runs in Division. In addition, the County has indicated they will grant a curb cut onto Division Avenue as shown in the attached site plans, including them paying to T off Division Ct with Division on the north end by a easement to them. Additionally, this property is down the road from Tanger, brings 4 million people annually
- Type:
- Single Family
- Sq.Ft.:
- 1,613
- Status:
- Active
- Beds:
- 3
- Lot size:
- 0.28 Acres
- Baths:
- 3.00
- MLS#:
- 70316658
ADDITIONAL INFORMATION
Proposed new construction home on the north side of Byron Center. Listing shows one of the endless possibilities a buyer could explore. Use this floorplan, another one of ours or draw your own with an architect and let's break ground. This is a TRUE custom home - not A, B and C options. Choose 100% of your finishes and all the details around your new dwelling. Located within minutes of downtown Byron Center, US 131, M6 and Railside Golf Club. Other lot options in the same plat are available upon request. Alan Jurgens Builders LLC to be the exclusive builder on lot. Seller is related to Listing Agent. Daylight lot, minimum restrictions: Ranch - 1500 sq ft above grade. Two Story or Story and a 1/2 - 2000 sq ft above grade.
- Type:
- Single Family
- Sq.Ft.:
- 2,928
- Status:
- Active
- Beds:
- 5
- Lot size:
- 0.36 Acres
- Baths:
- 5.00
- MLS#:
- 70315707
ADDITIONAL INFORMATION
Community Model Home:Welcome home to the Sebastian, part of our exclusive Designer Series. With the most diverse range of options in any home plan, the Sebastian is a generous and attractive home design. With 3,836 total finished square feet, this plan includes five bedrooms and three and half baths. The Sebastian's foyer entry way is open to the front flex room, and leads into the two story family room with its included gas fireplace. The kitchen and dining area form one open, flowing space. The kitchen offers a large central island, a walk-in pantry, and lots of cabinets and counter space. Off the kitchen, the mudroom offers an optional bench or lockers, and leads to the half bath and two or three car garage.
- Type:
- Land
- Sq.Ft.:
- n/a
- Status:
- Active
- Beds:
- n/a
- Lot size:
- 1.3 Acres
- Baths:
- MLS#:
- 23011210
ADDITIONAL INFORMATION
Two commercial zoned parcels available for sale along 84th Street in Byron Center. One site is 0.9 acres and fronts 84th street, a great retail pad site location. A 1.3 acre site off of 84th Street is also available and would be a good option for an office user, daycare, or other similar type uses. 11,267 cars per day on 84th Street. Located at the intersection of 84th Street & Burlingame. Arbor Financial Credit Union will be constructing a new branch at the immediate corner.
- Type:
- Land
- Sq.Ft.:
- n/a
- Status:
- Active
- Beds:
- n/a
- Lot size:
- 0.91 Acres
- Baths:
- MLS#:
- 23011209
ADDITIONAL INFORMATION
Two commercial zoned parcels available for sale along 84th Street in Byron Center. One site is 0.9 acres and fronts 84th street, a great retail pad site location. A 1.3 acre site off of 84th Street is also available and would be a good option for an office user, daycare, or other similar type uses. 11,267 cars per day on 84th Street. Located at the intersection of 84th Street & Burlingame. Arbor Financial Credit Union will be constructing a new branch at the immediate corner.
- Type:
- Land
- Sq.Ft.:
- n/a
- Status:
- Active
- Beds:
- n/a
- Lot size:
- 0.91 Acres
- Baths:
- MLS#:
- 70307835
ADDITIONAL INFORMATION
Two commercial zoned parcels available for sale along 84th Street in Byron Center. One site is 0.9 acres and fronts 84th street, a great retail pad site location. A 1.3 acre site off of 84th Street is also available and would be a good option for an office user, daycare, or other similar type uses. 11,267 cars per day on 84th Street. Located at the intersection of 84th Street & Burlingame. Arbor Financial Credit Union will be constructing a new branch at the immediate corner.
- Type:
- Land
- Sq.Ft.:
- n/a
- Status:
- Active
- Beds:
- n/a
- Lot size:
- 1.3 Acres
- Baths:
- MLS#:
- 70307833
ADDITIONAL INFORMATION
Two commercial zoned parcels available for sale along 84th Street in Byron Center. One site is 0.9 acres and fronts 84th street, a great retail pad site location. A 1.3 acre site off of 84th Street is also available and would be a good option for an office user, daycare, or other similar type uses. 11,267 cars per day on 84th Street. Located at the intersection of 84th Street & Burlingame. Arbor Financial Credit Union will be constructing a new branch at the immediate corner.
- Type:
- Land
- Sq.Ft.:
- n/a
- Status:
- Active
- Beds:
- n/a
- Lot size:
- 19.34 Acres
- Baths:
- MLS#:
- 70318387
ADDITIONAL INFORMATION
This is a beautiful lot offering many potential build sites. Offering plenty of land to seclude yourself from the hustle and bustle and build your own oasis just how you want it. Natural gas is expected to be available at the property October of 2024.
ADDITIONAL INFORMATION
The Willow II home plan is charming and contemporary, ideal for homeowners looking for a well laid-out home plan. The plan includes 1893finished square feet on the main level, and an additional 1,178 in the basementEnter your new Willow II home from the front porch into the front hall or through the two car garage into the family entry with its convenient coat closet. The front hall connects the office, half bath, main level laundry, and central living area. The Willow II's generous main living space incorporates the living room, kitchen, and dining room in one, bright, open area. The well-appointed kitchen includes a wide island with double sink and raised snack bar, generous counter and cupboard space, and a large, conveniently located pantry.Model Home: Possession 2025
ADDITIONAL INFORMATION
Community Model Home, not currently for sale. The Violet is the largest of our Terrace Homes.Walk in from the front porch and find an open living space with all the luxuries your looking for the family room has a modern linear fireplace, the kitchen has a large island, plenty of cabinet space, quartz countertops and decorative ceiling accent. Just off the kitchen is a dining area and pantry. Down the hall you will find the powder bath and owner's suite with attached bathroom.Go upstairs to the wide open loft area with cathedral ceilings. From there walk out to the second floor balcony overlooking the front of the home. The flex room would be great as an office, playroom or craft room. Continue to the back of the home and find second full bathroom and two more bedrooms.

Provided through IDX via MiRealSource. Courtesy of MiRealSource Shareholder. Copyright MiRealSource. The information published and disseminated by MiRealSource is communicated verbatim, without change by MiRealSource, as filed with MiRealSource by its members. The accuracy of all information, regardless of source, is not guaranteed or warranted. All information should be independently verified. Copyright 2024 MiRealSource. All rights reserved. The information provided hereby constitutes proprietary information of MiRealSource, Inc. and its shareholders, affiliates and licensees and may not be reproduced or transmitted in any form or by any means, electronic or mechanical, including photocopy, recording, scanning or any information storage and retrieval system, without written permission from MiRealSource, Inc. Provided through IDX via MiRealSource, as the “Source MLS”, courtesy of the Originating MLS shown on the property listing, as the Originating MLS. The information published and disseminated by the Originating MLS is communicated verbatim, without change by the Originating MLS, as filed with it by its members. The accuracy of all information, regardless of source, is not guaranteed or warranted. All information should be independently verified. Copyright 2024 MiRealSource. All rights reserved. The information provided hereby constitutes proprietary information of MiRealSource, Inc. and its shareholders, affiliates and licensees and may not be reproduced or transmitted in any form or by any means, electronic or mechanical, including photocopy, recording, scanning or any information storage and retrieval system, without written permission from MiRealSource, Inc.

The properties on this web site come in part from the Broker Reciprocity Program of Member MLS's of the Michigan Regional Information Center LLC. The information provided by this website is for the personal, noncommercial use of consumers and may not be used for any purpose other than to identify prospective properties consumers may be interested in purchasing. Copyright 2024 Michigan Regional Information Center, LLC. All rights reserved.
Byron Center Real Estate
The median home value in Byron Center, MI is $469,950. This is higher than the county median home value of $196,400. The national median home value is $219,700. The average price of homes sold in Byron Center, MI is $469,950. Approximately 84.68% of Byron Center homes are owned, compared to 9.55% rented, while 5.77% are vacant. Byron Center real estate listings include condos, townhomes, and single family homes for sale. Commercial properties are also available. If you see a property you’re interested in, contact a Byron Center real estate agent to arrange a tour today!
Byron Center, Michigan has a population of 6,751. Byron Center is more family-centric than the surrounding county with 38.61% of the households containing married families with children. The county average for households married with children is 33.2%.
The median household income in Byron Center, Michigan is $72,708. The median household income for the surrounding county is $57,302 compared to the national median of $57,652. The median age of people living in Byron Center is 38.5 years.
Byron Center Weather
The average high temperature in July is 82.9 degrees, with an average low temperature in January of 17.2 degrees. The average rainfall is approximately 36.6 inches per year, with 68.7 inches of snow per year.
