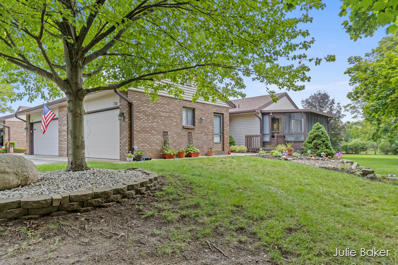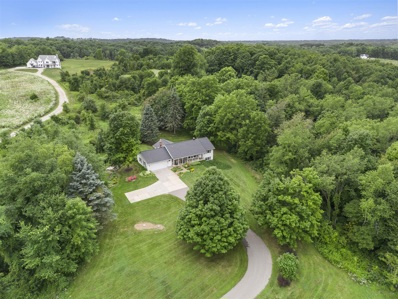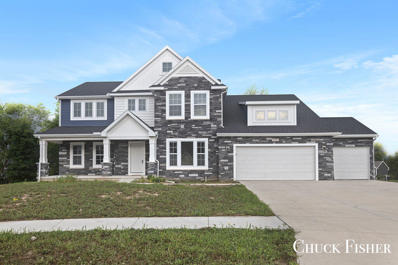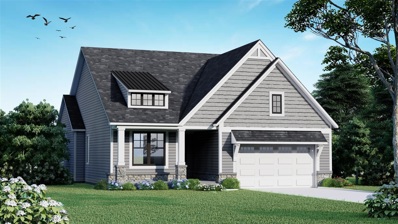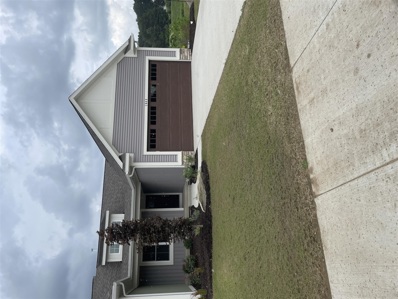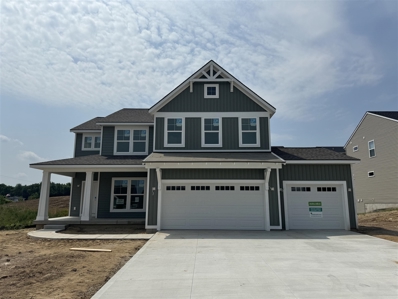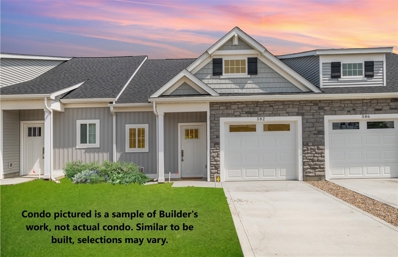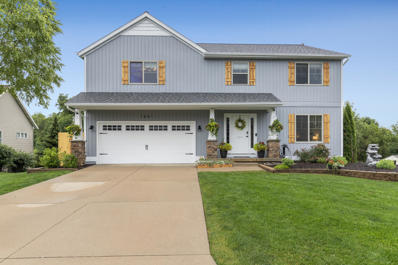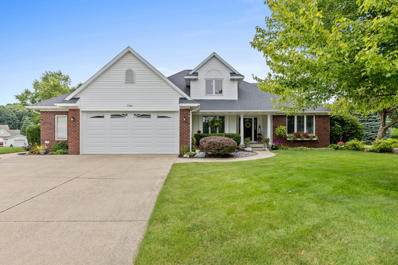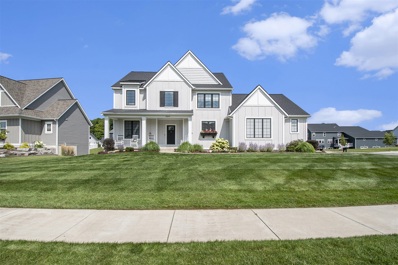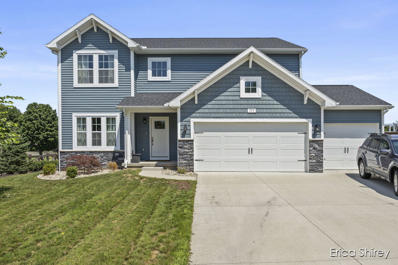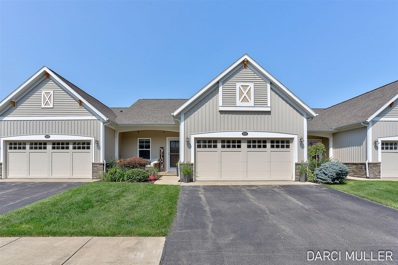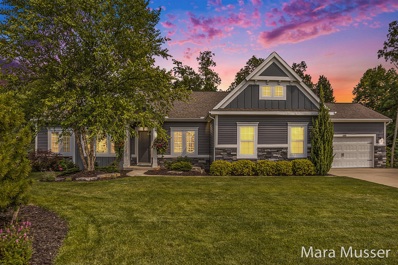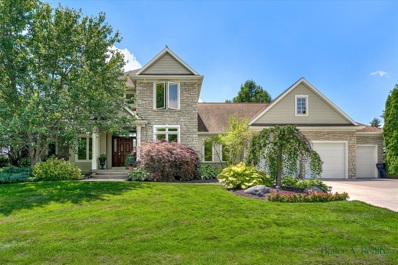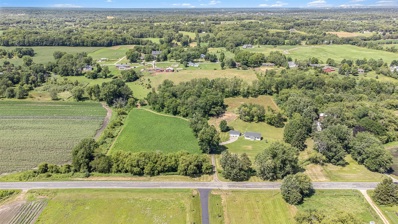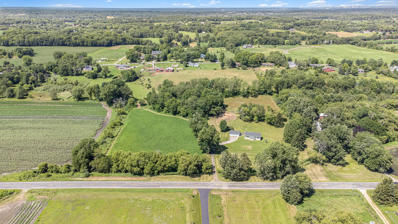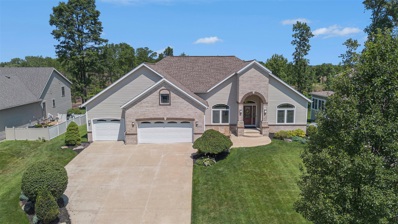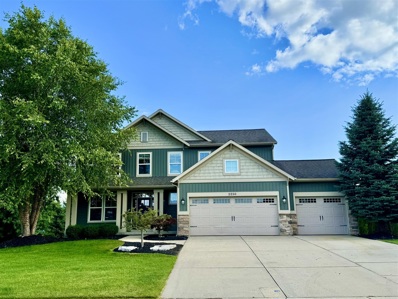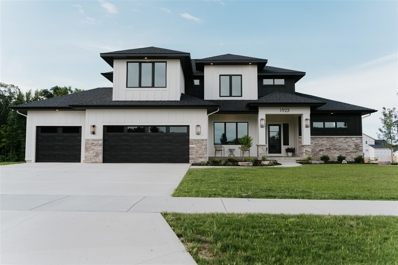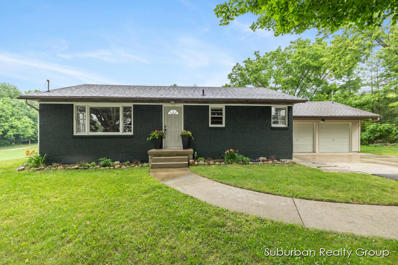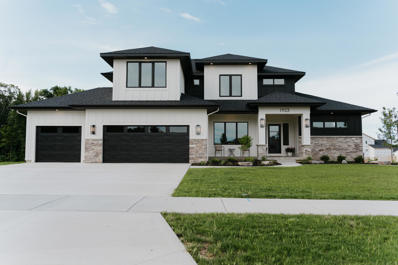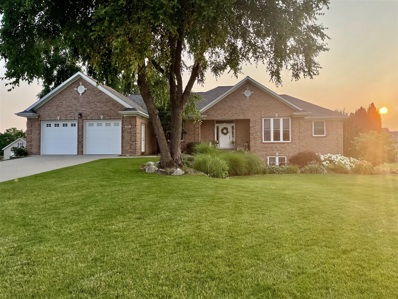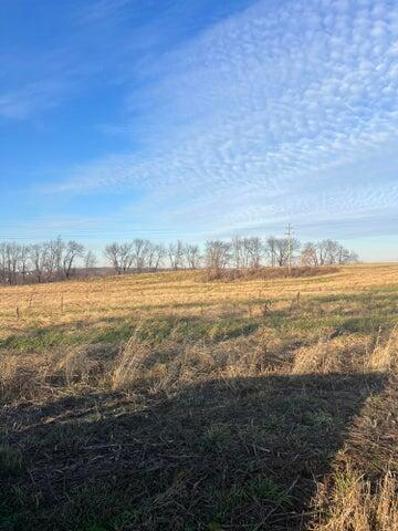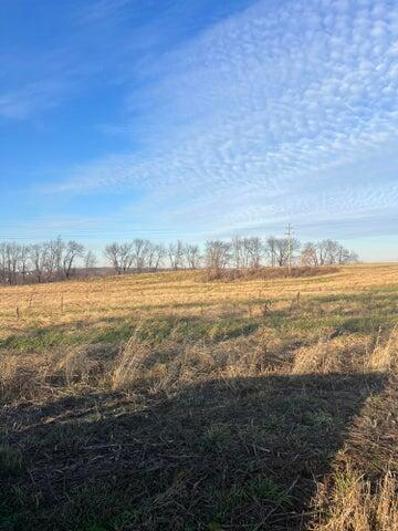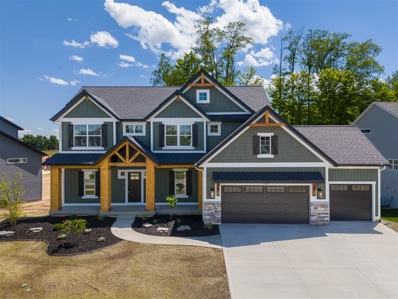Byron Center MI Homes for Rent
ADDITIONAL INFORMATION
734 Gardenview Dr #83 Is back on the market due to the previous buyer's financing falling through. This spacious 3-bedroom, 2-full bath, end unit features stainless steel appliances, LVP flooring throughout the main floor and a 3-season room, surrounded by beautiful landscaping and green space, maintained by the association. The 2-car attached garage will make snowy winter mornings a little easier knowing you don't have to clear off ice and snow from your car.The main level includes the open concept kitchen/dining area, living room, three season porch, primary bedroom, a second bedroom, and a full bath. Descend to the daylight basement to discover a third bedroom, another full bath, a spacious living area, and the laundry room. Conveniently located 15 mins to downtown...
- Type:
- Single Family
- Sq.Ft.:
- 1,362
- Status:
- Active
- Beds:
- 4
- Lot size:
- 5 Acres
- Baths:
- 4.00
- MLS#:
- 70423577
ADDITIONAL INFORMATION
Welcome to a 4 bedroom home on 5 acres with a 28 x 32 pole barn in the highly desired and Award Winning Byron Center Schools. The main floor has a kitchen with a snack bar, eating spot, living room, 3 season room, half bath, laundry, 2 bedrooms and a full bath. The lower level has a family room, full bath, 2 bedrooms and storage. Other perks: newer appliances, 2016 roof, far off the road, and close to schools, highways, stores, and restaurants. Call for a private showing today!
- Type:
- Single Family
- Sq.Ft.:
- 3,405
- Status:
- Active
- Beds:
- 6
- Lot size:
- 0.35 Acres
- Baths:
- 5.00
- MLS#:
- 70422993
ADDITIONAL INFORMATION
Coveted Stonegate community provides modern luxury living in this 2022 Colonial home. Nestled at the end of the cul-de-sac overlooking a wooded area, this 2-story gem boasts 6 beds, 4.5 baths, and a 3 car garage. Harmonizing style and function, the designer kitchen showcases quartz counters, a 72-inch island, upgraded range hood vent, Whirlpool gas appliances, walk-in pantry, and room for a full size table. The spacious main floor hosts a family room with fireplace, plus formal living and dining spaces, and a guest suite with a full bath. Lots of windows to bring the outside in, and a slider out to a 14x14 deck and large yard. Upstairs, double doors lead you to a lavish primary suite with 2 walk-ins and a spa-like bath; a convenient laundry room, 3 additional bedrooms, and 2nd full bath.
ADDITIONAL INFORMATION
Award winning Eagle Creek Homes is proud to welcome you home to the hottest condo's in Byron Center. This is part of the 40 stand alone condo units at the Condominiums at Railview. Enjoy leisurely walks on the Kent Trails, and access to Railside Golf club. These condo's will not disappoint. Sit back and enjoy condo living at its best!! Pictures are of similar unit completion date to be mid September.
ADDITIONAL INFORMATION
WELCOME TO ONE OF OUR NEWEST FLOOR PLANS! This charming ranch end unit has a 2 stall attached garage. Upon entering into condo, you will enjoy an open floor plan with main floor laundry, br/flex room & full bath. The spacious kitchen offers, island with snack bar & walkin pantry. Dinette & Great Room are open with access to a 12x12 maintenance free deck. Great view of 2 ponds that you can enjoy the wildlife with you morning cup of coffee. Master Suite offers a large bath with double sinks and walk in closet. 68 West offers a very unique condo living experience. It is located in a convenient area, close to all essentials, US131, M6 , restaurants, etc. CALL TODAY FOR A SHOWING!!
- Type:
- Single Family
- Sq.Ft.:
- 2,424
- Status:
- Active
- Beds:
- 4
- Lot size:
- 0.25 Acres
- Baths:
- 3.00
- MLS#:
- 70422786
ADDITIONAL INFORMATION
MOVE IN READY. Eastbrook Homes popular Walnut Ridge Community right next to Byron Center High School. Featuring 9 ft ceilings on main floor, designer kitchen with hard surface countertops. Main floor flex room, 36 inch gas log fire place in living room. Vinyl plank in entryway, kitchen, and dining room. Upstairs features 4 beds, 2 full baths. The owners suite will feature large walk in closet, double bowl vanity, and tile walk in shower. Lower level is roughed in for additional bedroom, bathroom, rec room. Exterior offers professional landscaping and irrigation, 3rd stall garage, steps to grade from sliding door, and poured concrete patio. Call for more information today!
ADDITIONAL INFORMATION
Welcome to the newest building here in the Trails of Sierrafield located at 1223 Madera Ct! This gorgeous interior unit offers a main floor living, ranch floor plan with loads of windows and tall ceilings. Beautiful LVP floors in the living room that lead to the kitchen and dining area. Enjoy the view sipping on your morning coffee or entertaining guests from the comfort of your beautiful deck just in time for summer! No Step Entrance from the garage & front entrance makes this a zero-entry condo. This listing represents a condo with an unfinished walkout lower level. A finished lower level could add a second bedroom, second full bath, and family room. Members of Selling Entity are licensed real estate brokers in the State of Michigan.
- Type:
- Single Family
- Sq.Ft.:
- 2,198
- Status:
- Active
- Beds:
- 5
- Lot size:
- 0.62 Acres
- Baths:
- 4.00
- MLS#:
- 70421749
ADDITIONAL INFORMATION
Welcome to this charming remodeled two-story home located in the award winning Byron Center school district. Don't miss your chance to enjoy the updated kitchen inside or 12ft x 36ft deck outside. This home boasts a custom design with new cedar shutters, real farm wood wall and rubber mulch/sandbox play area for the kids. You will find the main level includes a flex room/office tucked behind the kitchen. Upstairs you will be greeted with a loft, laundry, full bathroom, master suite including a walk-in closet and 3 additional bedrooms. The basement has a large entertainment space and kitchenette with another bedroom and full bathroom, as well as a walk-out patio and detached storage shed. The back of the property is wooded and surrounded by protected wetlands for you to enjoy the serenity.
- Type:
- Single Family
- Sq.Ft.:
- 1,800
- Status:
- Active
- Beds:
- 4
- Lot size:
- 0.76 Acres
- Baths:
- 4.00
- MLS#:
- 70421733
ADDITIONAL INFORMATION
Welcome to 7346 Whistlehill Court in the desirable Byron Center School District located on a large 0.75 acre tree-lined lot at the end of a cul-de-sac! As you walk into the home, you're greeted with 16ft ceilings, a gas fireplace, and a wall of windows. Natural light abounds! The open floor plan includes a spacious living room, office with built-in desk and shelving, owners suite with walk-in shower and large tub, laundry room with extra storage, and black and white kitchen granite countertops and newer stainless appliances. The 1 year old slider opens to the deck and beautiful park-like setting. The second floor offers 2 bedrooms and a full bath. The lower level has daylight windows, 1 bedroom, a large family room, 16x13 flex room- for private office, salon hookups, or in-law suite
- Type:
- Single Family
- Sq.Ft.:
- 2,942
- Status:
- Active
- Beds:
- 5
- Lot size:
- 0.42 Acres
- Baths:
- 4.00
- MLS#:
- 70421221
ADDITIONAL INFORMATION
Discover your dream home in this stylish, modern farmhouse on a half-acre with a fenced backyard, located near the prestigious Railside Golf Community. The bright open floor plan features a stunning kitchen with a huge island, new high-end built-in Dacor appliances ( fridge, freezer and stove '22), a Bosch dishwasher ('23), walk-in pantry, plus a playroom/office, a beautiful custom laundry room, and a mudroom with four lockers. Upstairs, the master suite boasts a spacious Walk-in-closet & luxurious bath, complemented by 3 additional large bedrooms, 2 also have walk in closets & 1 more full bath. The fully-finished LL offers a fifth bedroom, third full bath, and a lg family room. Enjoy access to Kent Trails, Bicentennial Park& Railside Golf. The garage is wired w/ 2 electric car chargers.
- Type:
- Single Family
- Sq.Ft.:
- 2,393
- Status:
- Active
- Beds:
- 5
- Lot size:
- 0.3 Acres
- Baths:
- 4.00
- MLS#:
- 70421069
ADDITIONAL INFORMATION
Convenient location! Spacious, FINISHED BASEMENT WITH KITCHENETTE! With 5 bedrooms, 3.5 baths, there is plenty of room for everyone. There is also a main level den that could be used as a home office. Built with 2x6 exterior walls, and with insulation between floors to keep down noise, this house in Stonegate has only been occupied for 2+ years and has modern, tasteful finishes. It also has a much-desired 3-stall garage! The recently finished basement has a gorgeous full bath, 5th bedroom, and a sleek kitchenette. The neighborhood common space behind the home has a pond and walking trail. School buses conveniently pick up across the street. The sellers have opted not to hang things on the majority of wall space, so that there would not be any nail holes in the walls. Take a look today!
ADDITIONAL INFORMATION
Gorgeous, well maintained condo with a great location in Byron Center. This 3 bedroom, 2.5 bath condo won't last long. Nice quiet setting, close to a park, a grocery store and much more. Walk into this condo to everything you need all on one level. Two bedrooms on main, main floor laundry and spacious kitchen with open concept for a great entertaining space. New paint throughout, GE slate kitchen appliances, new extra large kitchen sink. The lower level offers a large 3rd bedroom, large full bath and a very beautiful family room with a ton of room for guests. Two stall attached garage and nice composite deck. Carefree living in a great location.
- Type:
- Single Family
- Sq.Ft.:
- 2,274
- Status:
- Active
- Beds:
- 3
- Lot size:
- 0.57 Acres
- Baths:
- 2.00
- MLS#:
- 70420467
ADDITIONAL INFORMATION
Byron Center Ranch Home with all the extras now available! Situated on over 1/2 an acre, this exceptional 3-bedroom, 2-bathroom home offers everything you need on the main floor. Enjoy the convenience of a separate office area, dining room, and kitchen featuring a center island, desk, and eating area. The main floor laundry and mudroom adds to the home'sfunctionality. The living room impresses with 12' vaulted ceilings and 9' ceilingsthroughout the rest of the home. The primary bedroom boasts a walk-in closet and a luxurious ensuite bathroom. Step outside to a large deck with stairs leading to a fenced-in backyard, all facing woods for ultimate privacy.
- Type:
- Single Family
- Sq.Ft.:
- 3,330
- Status:
- Active
- Beds:
- 7
- Lot size:
- 0.74 Acres
- Baths:
- 5.00
- MLS#:
- 70419919
ADDITIONAL INFORMATION
Welcome to your next home! Located in Byron Center on Railside Golf Course hole #14 within the notable Byron Center school district!This traditional style home was custom built and offers 5651 finished square footage throughout. Starting on the exterior of the home, you will notice mature landscaping, a spacious front covered porch, a back patio (wired for a hot tub), and a new composite deck with a screened-in area and new railing throughout. Looking to hop right onto the golf course? You can store your golf cart in the back underground garage or in the front three stall attached garage that was freshly painted with brand new polyurea flooring added (July 2024).
- Type:
- Land
- Sq.Ft.:
- n/a
- Status:
- Active
- Beds:
- n/a
- Lot size:
- 4.1 Acres
- Baths:
- MLS#:
- 70419915
ADDITIONAL INFORMATION
Wonderful 4.1 acre parcel in Byron Center schools with natural gas at the road. Buyers can select their own builder and build their dream home here with beautiful views of rolling hills, gorgeous farm land with grazing cattle for that country feeling, while being only minutes from all Byron Center has to offer. Make this parcel yours today. A member of the selling entity is a licensed real estate agent in the state of Michigan.
- Type:
- Land
- Sq.Ft.:
- n/a
- Status:
- Active
- Beds:
- n/a
- Lot size:
- 4.1 Acres
- Baths:
- MLS#:
- 24037465
ADDITIONAL INFORMATION
Wonderful 4.1 acre parcel in Byron Center schools with natural gas at the road. Buyers can select their own builder and build their dream home here with beautiful views of rolling hills, gorgeous farm land with grazing cattle for that country feeling, while being only minutes from all Byron Center has to offer. Make this parcel yours today. A member of the selling entity is a licensed real estate agent in the state of Michigan.
- Type:
- Single Family
- Sq.Ft.:
- 1,904
- Status:
- Active
- Beds:
- 5
- Lot size:
- 0.28 Acres
- Baths:
- 4.00
- MLS#:
- 70419872
ADDITIONAL INFORMATION
Welcome to a mint condition ranch 5 br home in the Award Winning and highly desired Byron Center Schools. The main floor has high ceilings over 1900 sq ft and includes a kitchen, pantry, eating area, office, living room with fireplace, laundry, full bath, 2 bedrooms, and an owner's suite with a walk in amazing shower and closet. The lower level has 1200+ sq ft, a full kitchen, dining area, big family room, 2 bedrooms, full bath, and storage. Other perks: huge deck, ''in-law suite'', built in speakers on the main floor, garage and deck, hardwood floors, ug sprinkling, massive garage, close to schools, parks, walking and biking trails, shopping, and close to major highways. Call for a private showing
- Type:
- Single Family
- Sq.Ft.:
- 2,176
- Status:
- Active
- Beds:
- 5
- Lot size:
- 0.31 Acres
- Baths:
- 4.00
- MLS#:
- 70419731
ADDITIONAL INFORMATION
Beautiful Byron Center Two-story home located in popular Byron Lake Estates! This home offers 5 bedrooms, 3.5 baths, and over 3,100 sqft of finished living area! Spacious kitchen with granite countertops, ceramic tile backsplash and pantry. Upstairs you'll find a large Master bedroom suite with private bath and walk-in closet. The finished basement walks out to a gorgeous brick patio and fire pit. Schedule a showing today!
- Type:
- Single Family
- Sq.Ft.:
- 2,485
- Status:
- Active
- Beds:
- 4
- Lot size:
- 0.42 Acres
- Baths:
- 3.00
- MLS#:
- 70419389
ADDITIONAL INFORMATION
Welcome to 8115 Byron Depot Drive, a beautiful Buffum Home, boasting 4 bedrooms, 2.5 baths, and a three-stall garage. This open concept floor plan has plenty of finished living space, offering a seamless flow throughout. The heart of the home features beautiful kitchen cabinetry, luxury quartz countertops, a spacious island, high-quality floors, stainless steel appliances, and a large great room, which is further complemented by a cozy fireplace and loft overlook. Convenience meets elegance in the mudroom area, which showcases custom built-in lockers. Adjacent to the mudroom, you'll find a half bath, a laundry room, and a nice pantry, adding practicality to daily living. Off of the Foyer and Great Room is a tastefully finished den/office area.
- Type:
- Single Family
- Sq.Ft.:
- 1,944
- Status:
- Active
- Beds:
- 4
- Lot size:
- 0.51 Acres
- Baths:
- 2.00
- MLS#:
- 70419361
ADDITIONAL INFORMATION
Take advantage of all the amazing upgrades made by this seller! So much space in this Byron Center cutie available with quick access to the highway, outlet mall, and Gun Lake area. A huge living space on the main features real hardwood flooring and leads to an eat-in kitchen with lots of storage. You will love all the updating that has been done - new LVP flooring and carpet, fresh paint, completely remodeled primary bath and bedroom, and asphalt driveway. Great layout with ample room on the main. Extra living space with wood burner in the basement with more room to grow and add your personal touch. 1/2 acre lot with a large, fenced backyard for privacy. Possession is negotiable. Schedule a private showing today!
- Type:
- Other
- Sq.Ft.:
- 2,485
- Status:
- Active
- Beds:
- 4
- Lot size:
- 0.42 Acres
- Year built:
- 2024
- Baths:
- 3.00
- MLS#:
- 24036945
- Subdivision:
- Railside
ADDITIONAL INFORMATION
Welcome to 8115 Byron Depot Drive, a beautiful Buffum Home, boasting 4 bedrooms, 2.5 baths, and a three-stall garage. This open concept floor plan has plenty of finished living space, offering a seamless flow throughout. The heart of the home features beautiful kitchen cabinetry, luxury quartz countertops, a spacious island, high-quality floors, stainless steel appliances, and a large great room, which is further complemented by a cozy fireplace and loft overlook. Convenience meets elegance in the mudroom area, which showcases custom built-in lockers. Adjacent to the mudroom, you'll find a half bath, a laundry room, and a nice pantry, adding practicality to daily living. Off of the Foyer and Great Room is a tastefully finished den/office area.
- Type:
- Single Family
- Sq.Ft.:
- 2,086
- Status:
- Active
- Beds:
- 4
- Lot size:
- 0.75 Acres
- Baths:
- 3.00
- MLS#:
- 70418462
ADDITIONAL INFORMATION
Byron Center 4 bedroom 3 full bath executive ranch home w/additional home office, plus 1000+sq/ft additional heated garage on almost 3/4 acre park like lot! This home has been beautifully updated in all the areas you'd want plus all the big ticked items have recently been replaced! Open floor plan with 9 foot ceilings, LR fireplace, LVP flooring throughout. Chef's kitchen w/ island, pantry, dual wall ovens. Main floor primary suite offers a jetted tub, tile shower & a walk-in. 4 season sunroom to composite deck. Newly installed wet bar w/ 2 wine fridges + dishwasher! Loads of upgrades & value added items. (see list attached) Hobby room in the lower level w/ water previously used as solon. Attic fan. Generator hookup. Byron Center Schools! Schedule a tour today!
- Type:
- Land
- Sq.Ft.:
- n/a
- Status:
- Active
- Beds:
- n/a
- Lot size:
- 4.35 Acres
- Baths:
- MLS#:
- 70416743
ADDITIONAL INFORMATION
Great 4.35 acre property ready for your new home.
$225,000
Adams Street Byron Center, MI 49315
- Type:
- Land
- Sq.Ft.:
- n/a
- Status:
- Active
- Beds:
- n/a
- Lot size:
- 4.35 Acres
- Baths:
- MLS#:
- 24034286
ADDITIONAL INFORMATION
Great 4.35 acre property ready for your new home.
- Type:
- Single Family
- Sq.Ft.:
- 2,406
- Status:
- Active
- Beds:
- 4
- Lot size:
- 0.3 Acres
- Baths:
- 3.00
- MLS#:
- 70416510
ADDITIONAL INFORMATION
Welcome to 1919 Creekside, a beautiful home boasting 4 bedrooms, 2.5 baths, and a three-stall garage. Designed with an open concept floor plan with plenty of finished living space, this residence offers a seamless flow throughout. The heart of the home features beautiful kitchen cabinetry, luxury quartz countertops, a spacious island, high-quality floors, stainless steel appliances, and a large walk -in pantry. Just off the pantry is an office/flex room with built-ins. The Great Room, which is further complemented by a cozy fireplace. Convenience meets elegance in the mudroom area, which showcases custom built-in lockers. Adjacent to the mudroom, you'll find a half bath, and laundry room, adding practicality to daily living. Upstairs you'll find the Primary Suite with a cathedral

Provided through IDX via MiRealSource. Courtesy of MiRealSource Shareholder. Copyright MiRealSource. The information published and disseminated by MiRealSource is communicated verbatim, without change by MiRealSource, as filed with MiRealSource by its members. The accuracy of all information, regardless of source, is not guaranteed or warranted. All information should be independently verified. Copyright 2024 MiRealSource. All rights reserved. The information provided hereby constitutes proprietary information of MiRealSource, Inc. and its shareholders, affiliates and licensees and may not be reproduced or transmitted in any form or by any means, electronic or mechanical, including photocopy, recording, scanning or any information storage and retrieval system, without written permission from MiRealSource, Inc. Provided through IDX via MiRealSource, as the “Source MLS”, courtesy of the Originating MLS shown on the property listing, as the Originating MLS. The information published and disseminated by the Originating MLS is communicated verbatim, without change by the Originating MLS, as filed with it by its members. The accuracy of all information, regardless of source, is not guaranteed or warranted. All information should be independently verified. Copyright 2024 MiRealSource. All rights reserved. The information provided hereby constitutes proprietary information of MiRealSource, Inc. and its shareholders, affiliates and licensees and may not be reproduced or transmitted in any form or by any means, electronic or mechanical, including photocopy, recording, scanning or any information storage and retrieval system, without written permission from MiRealSource, Inc.

The properties on this web site come in part from the Broker Reciprocity Program of Member MLS's of the Michigan Regional Information Center LLC. The information provided by this website is for the personal, noncommercial use of consumers and may not be used for any purpose other than to identify prospective properties consumers may be interested in purchasing. Copyright 2024 Michigan Regional Information Center, LLC. All rights reserved.
Byron Center Real Estate
The median home value in Byron Center, MI is $469,950. This is higher than the county median home value of $196,400. The national median home value is $219,700. The average price of homes sold in Byron Center, MI is $469,950. Approximately 84.68% of Byron Center homes are owned, compared to 9.55% rented, while 5.77% are vacant. Byron Center real estate listings include condos, townhomes, and single family homes for sale. Commercial properties are also available. If you see a property you’re interested in, contact a Byron Center real estate agent to arrange a tour today!
Byron Center, Michigan has a population of 6,751. Byron Center is more family-centric than the surrounding county with 38.61% of the households containing married families with children. The county average for households married with children is 33.2%.
The median household income in Byron Center, Michigan is $72,708. The median household income for the surrounding county is $57,302 compared to the national median of $57,652. The median age of people living in Byron Center is 38.5 years.
Byron Center Weather
The average high temperature in July is 82.9 degrees, with an average low temperature in January of 17.2 degrees. The average rainfall is approximately 36.6 inches per year, with 68.7 inches of snow per year.
