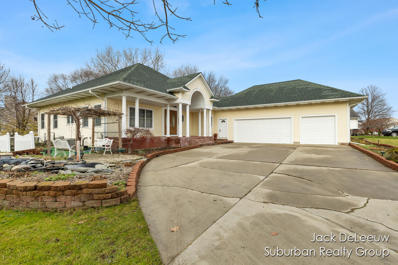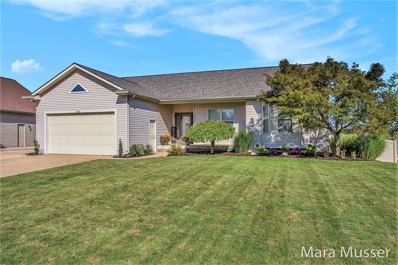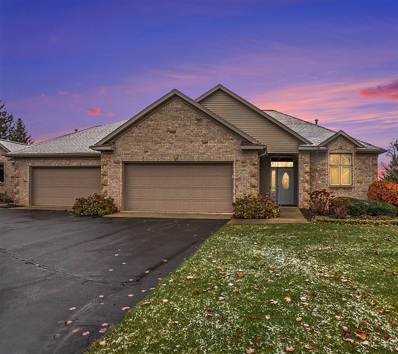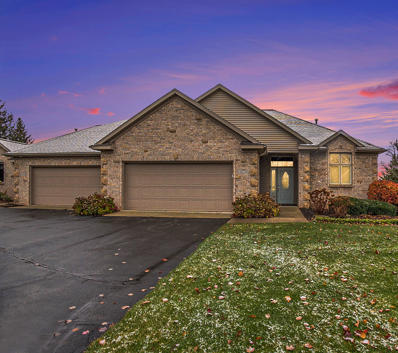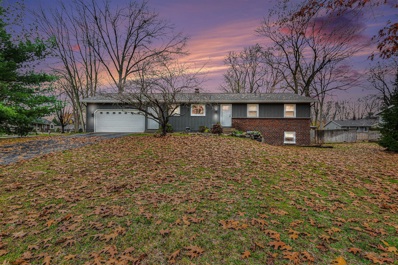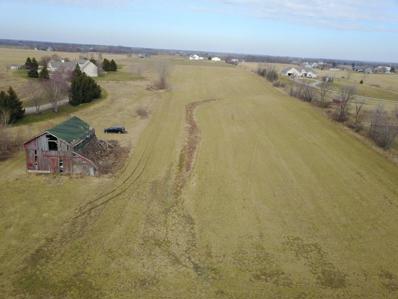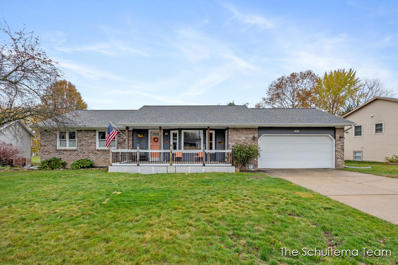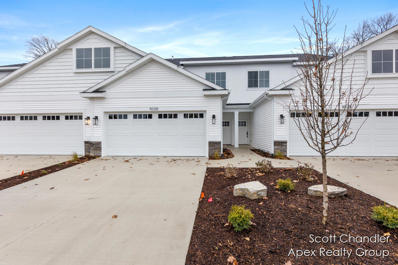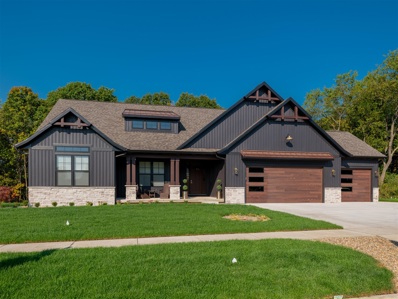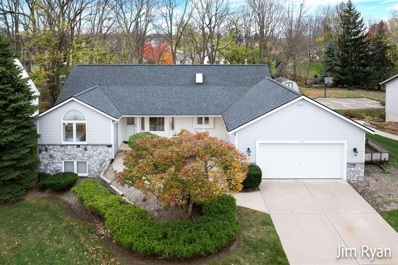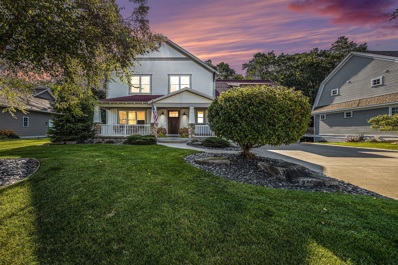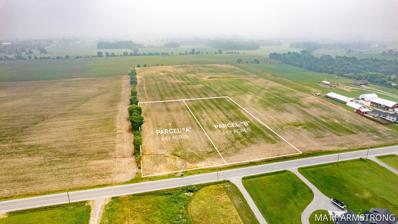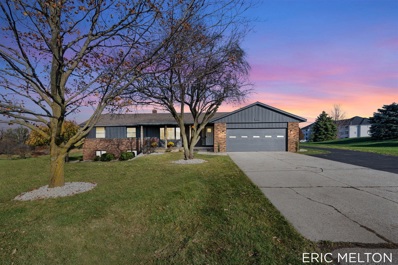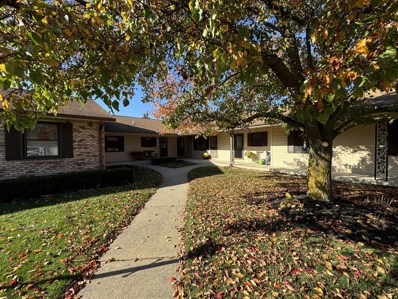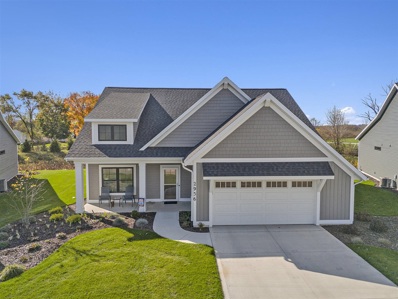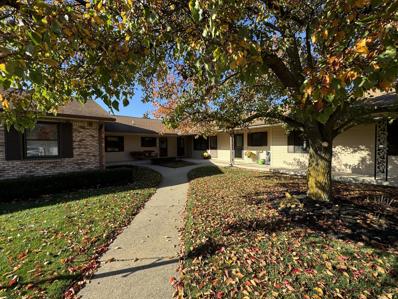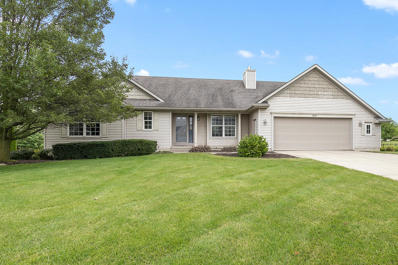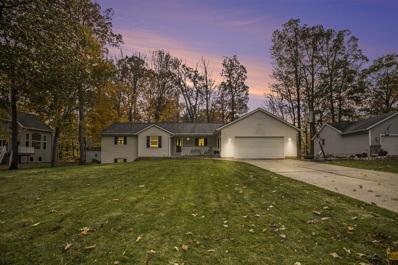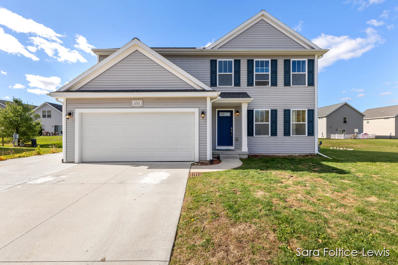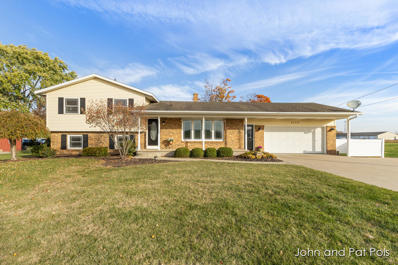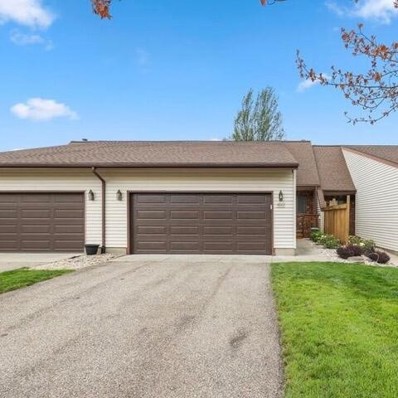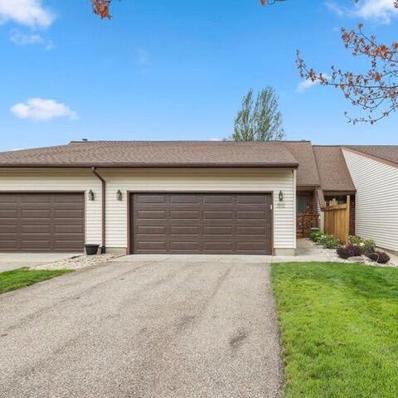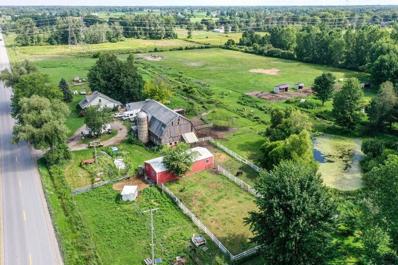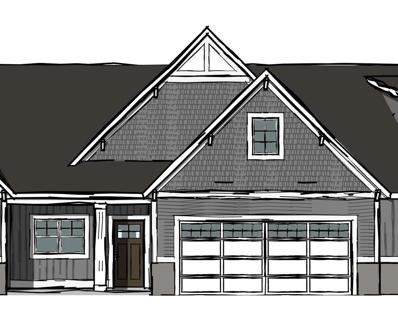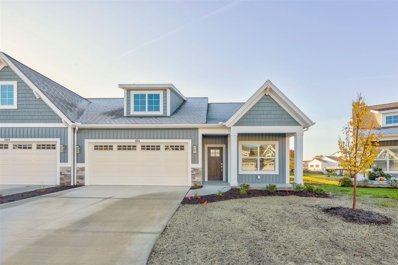Hudsonville MI Homes for Rent
The median home value in Hudsonville, MI is $410,000.
This is
higher than
the county median home value of $323,000.
The national median home value is $338,100.
The average price of homes sold in Hudsonville, MI is $410,000.
Approximately 84.2% of Hudsonville homes are owned,
compared to 12.76% rented, while
3.04% are vacant.
Hudsonville real estate listings include condos, townhomes, and single family homes for sale.
Commercial properties are also available.
If you see a property you’re interested in, contact a Hudsonville real estate agent to arrange a tour today!
- Type:
- Single Family
- Sq.Ft.:
- 1,836
- Status:
- NEW LISTING
- Beds:
- 4
- Lot size:
- 0.43 Acres
- Baths:
- 3.00
- MLS#:
- 70443014
ADDITIONAL INFORMATION
Welcome to this stunning 4-bedroom, 2.5-bath home that combines character, modern convenience, and entertainment-ready spaces. The highly impressive front entry sets the tone for the open floor plan, featuring vaulted ceilings, a two-way fireplace, and expansive living areas.The kitchen is a showstopper with a curved, two-tiered granite island with a bar area, ample cabinetry, and a built-in desk nook. The perfect spot for gatherings and everyday living!The primary suite offers a peaceful retreat with a spacious walk-in closet and an ensuite bath. The lower level is a true entertainment haven, complete with a bar, a large recreation area, two sizable bedrooms with walk-in closets, and a full bath.Step outside to enjoy the walkout lower level...........
- Type:
- Single Family
- Sq.Ft.:
- 1,696
- Status:
- NEW LISTING
- Beds:
- 4
- Lot size:
- 0.28 Acres
- Baths:
- 4.00
- MLS#:
- 70443045
ADDITIONAL INFORMATION
Stunning Ranch Home with Spacious Layout & Modern Upgrades! Welcome to this beautifully updated ranch-style home, offering the perfect blend of comfort, style, and functionality. With 4 spacious bedrooms and 3.5 bathrooms, including a luxurious primary ensuite, this home provides ample space for both everyday living and entertaining. The bright and airy main floor features soaring vaulted ceilings, enhancing the open feel throughout. You'll love the new flooring that flows seamlessly from room to room, along with built-in surround sound that elevates your living experience. The main floor also boasts a convenient laundry room, adding ease to your daily routine. The lower level is a true entertainer's dream, complete with a wet bar and plenty of space to relax and unwind.
ADDITIONAL INFORMATION
Low maintenance living, plenty of space and relaxing views of the community pond. This lovely 2 bedroom, 2 1/2 bath Hudsonville condo has flexible space for your unique requirements. Located in the Sutherland Springs Condo Community, this home is nestled amongst well maintained grounds teeming with wildlife. Main floor and lower level sunrooms and plenty of windows allow for tons of light highlighting the tasteful and neutral decor. There are 10' ceilings, main floor laundry and upstairs and downstairs kitchens which provide the opportunity for completely separate living spaces. The upstairs kitchen showcases full overlay custom cabinetry with crown molding, tile backsplash, stainless appliances and solid surface countertops.
- Type:
- Condo
- Sq.Ft.:
- 2,716
- Status:
- NEW LISTING
- Beds:
- 2
- Year built:
- 2003
- Baths:
- 3.00
- MLS#:
- 24060659
ADDITIONAL INFORMATION
Low maintenance living, plenty of space and relaxing views of the community pond. This lovely 2 bedroom, 2 ½ bath Hudsonville condo has flexible space for your unique requirements. Located in the Sutherland Springs Condo Community, this home is nestled amongst well maintained grounds teeming with wildlife. Main floor and lower level sunrooms and plenty of windows allow for tons of light highlighting the tasteful and neutral décor. There are 10' ceilings, main floor laundry and upstairs and downstairs kitchens which provide the opportunity for completely separate living spaces. The upstairs kitchen showcases full overlay custom cabinetry with crown molding, tile backsplash, stainless appliances and solid surface countertops. Several rooms in the lower level offer dream space opportunities such as art/craft room, man cave, and substantial extra storage. Call to schedule a tour to see if this home is just what you are looking for.
- Type:
- Single Family
- Sq.Ft.:
- 1,228
- Status:
- NEW LISTING
- Beds:
- 5
- Lot size:
- 0.36 Acres
- Baths:
- 2.00
- MLS#:
- 70442819
ADDITIONAL INFORMATION
Welcome to 4261 Yorkshire Drive, a beautiful 5-bedroom, 1.5-bath ranch home located on a corner lot in the highly desirable Hudsonville community and school district. This home features multiple updates, including a new furnace, central air unit, and windows in 2023. The electrical box and water heater were updated in 2021, and the roof was replaced in 2017. Along with the updates, the property offers a beautiful space on the main level that features a statement piece double-sided fireplace that is perfect for cozy winters. Outside of the two main-level bedrooms, the home offers an additional 3 bedrooms located in the lower level, where you will also find main room entertainment space. If you desire a move-in-ready property, do not miss out on the opportunity to make this home yours.
$449,900
Riley Street Hudsonville, MI 49426
- Type:
- Land
- Sq.Ft.:
- n/a
- Status:
- NEW LISTING
- Beds:
- n/a
- Lot size:
- 7.81 Acres
- Baths:
- MLS#:
- 24009814
ADDITIONAL INFORMATION
Looking for land close to the city? Build your dream home on this spectacular 7.81 acre site. This location has all of the quick amenities of shopping, schools, parks, and trails nearby, quick highway access, and a few neighbors with beautiful homes.. This large lot allows you to build your home and still have plenty of room for an outbuilding! Come and take a look today!
- Type:
- Single Family
- Sq.Ft.:
- 1,692
- Status:
- NEW LISTING
- Beds:
- 4
- Lot size:
- 0.3 Acres
- Baths:
- 3.00
- MLS#:
- 70442277
ADDITIONAL INFORMATION
This beautifully maintained 4-bedroom, 2.5-bath home in the sought-after Hudsonville School District offers a perfect blend of comfort and style. The tastefully remodeled main floor features spacious living areas, including a bright sunroom, ideal for relaxation or entertaining. With a large garage, workshop, and plenty of storage, this home has room for all your hobbies. Meticulously cared for, it shows true pride of ownership. Move-in ready and waiting for you--don't miss your chance to make it yours!
- Type:
- Condo
- Sq.Ft.:
- 1,636
- Status:
- NEW LISTING
- Beds:
- 3
- Year built:
- 2024
- Baths:
- 3.00
- MLS#:
- 24059864
ADDITIONAL INFORMATION
Experience modern living in this newly completed townhouse condo at Gleneagle Golf Club! Ideally located near top-rated schools, shopping, and convenient highway access, this home offers the perfect blend of comfort and accessibility. Boasting 1,636 sq. ft. of thoughtfully designed living space, this condo features a spacious open floor plan, 3 generously sized bedrooms, and 2.5 bathrooms. Enjoy the perks of maintenance-free living in a serene community setting. Whether you're relaxing or entertaining, this home delivers unbeatable value and style.
$1,350,000
Address not provided Hudsonville, MI 49426
- Type:
- Single Family
- Sq.Ft.:
- 2,255
- Status:
- Active
- Beds:
- 4
- Lot size:
- 0.4 Acres
- Baths:
- 4.00
- MLS#:
- 70442184
ADDITIONAL INFORMATION
Welcome to this stunning modern ranch walkout by TMR Builders, one of Kalamazoo's Premier Builders, arrives in Grand Rapids! This home blends comfort and style! Located in Georgetown Shore on the waterfront. This fabulous 4 bedroom 3.5 bath home is now under construction so there is time to make your own selections! Features of this well thought out spacious floor plan include a large kitchen with center island that opens up to the dining area and large living room with gas fireplace, huge screened porch. The walk-out level with storage garage great for water toys, wet bar and family room are perfect for entertaining .Just breaking ground so don't miss your chance to call this home! Call Kathy Smith
- Type:
- Single Family
- Sq.Ft.:
- 1,650
- Status:
- Active
- Beds:
- 3
- Lot size:
- 0.52 Acres
- Baths:
- 3.00
- MLS#:
- 70441733
ADDITIONAL INFORMATION
Welcome to your dream Hudsonville home! This stunning, updated walkout ranch is like new. Featuring three spacious bedrooms and three full baths, this home is designed with both relaxation and functionality in mind. The main floor includes a beautiful new kitchen, with quartz countertops, ample storage, a spacious pantry and laundry room. In addition to a large 2nd full bathroom, there is a spacious living room off the kitchen with an inviting fireplace, perfect for gatherings or quiet evenings. The primary bedroom offers an amazing luxurious ensuite bath & private retreat, with plenty of storage and an incredible walk in closet. The lower level adds even more living space with a large family room that opens directly to the fenced-in wooded backyard.
- Type:
- Single Family
- Sq.Ft.:
- 2,460
- Status:
- Active
- Beds:
- 4
- Lot size:
- 0.34 Acres
- Baths:
- 4.00
- MLS#:
- 70441656
ADDITIONAL INFORMATION
Explore this stunning 4-bedroom, 3.5-bath gem in the highly sought-after Bridlewood neighborhood within Jamestown Township and Hudsonville Schools. Offering over 3,300 sq. ft. of beautifully finished living space, this home's main floor features a gourmet kitchen with a center island, pantry, and spacious dining area--perfect for entertaining. Step outside to enjoy the serene three-season room, expansive deck, and patio overlooking a lushly landscaped yard with mature trees and underground sprinkling. The finished walk-out basement adds versatility with an extra bedroom, full bath, and bonus living space. Embrace the perfect blend of comfort, style, and prime location--schedule your tour today!
$159,900
48th Avenue Hudsonville, MI 49426
- Type:
- Land
- Sq.Ft.:
- n/a
- Status:
- Active
- Beds:
- n/a
- Lot size:
- 2.57 Acres
- Baths:
- MLS#:
- 24010856
ADDITIONAL INFORMATION
Excellent Location in Hudsonville School District, with low Jamestown Township Taxes. Experience the best of both worlds - a peaceful rural setting with city conveniences just a short drive away. This 2.57-acre, buildable lot is the perfect location to call home. Site evaluation from Ottawa County completed and survey attached to listing. To find location, input parent parcel address of 2998 48th Ave, Hudsonville, MI 49426. Seller reserves crops until Fall Harvest, estimated to be late October. Schedule you're showing today, your dream home awaits!
- Type:
- Single Family
- Sq.Ft.:
- 1,536
- Status:
- Active
- Beds:
- 5
- Lot size:
- 1 Acres
- Baths:
- 3.00
- MLS#:
- 70441135
ADDITIONAL INFORMATION
Recent renovated ranch on an acre nestled in a prime Hudsonville location. The home has been renovated from top to bottom including the barn including added parking and landscaping. The home features 5 bedrooms (6th non conforming) and 3 bathrooms with 2850 square feet and extra lots of storage areas. The 36x30 barn with paved driveway is great to hosting or storing equipment for business owner. Extra parking spaces added. An open concept kitchen with large island that blends with the living room and dinning table makes it easy to entertain. The primary suite added a walk in bathroom with modern finishes and a walk in closet with built in shelves making an ideal primary bedroom. Large downstairs living area is a great space to for games and entertainment. Added bathroom featuring a titled
ADDITIONAL INFORMATION
Here it is, another quality condominium located in the highly desirable Pinebrook Estates. This large corner unit features three bedrooms, 2&1/2 baths, Main floor laundry, a private primary bedroom suite, a three season porch, a walk out finished basement and a TWO car garage. The beautiful landscape and well maintained grounds show true pride of ownership of the entire association with low HOA fees. This unit is nicely updated with new flooring and paint. The three season porch overlooks the open landscaped grounds. Schedule your showing today.
ADDITIONAL INFORMATION
Balsam Meadows stand alone condominium Villa on one of the premier lots as a resale! Zero-entry Aspen floor plan built by award-winning Ledger Builders. This condo has a gourmet kitchen with custom range hood, large center island, quartz counters, tile backsplash and stainless appliances. Large walk-in pantry with countertop. The great room has an open concept design with fireplace, custom beams, 10 ft ceilings and the wall of Anderson windows overlooks a private covered patio and natural retention area. The primary suite includes a low barrier tile shower, dual vanity with quartz and a custom walk-in closet. Large laundry room with sink, cabinetry and folding table. 3 bedrooms and 2 full baths. Solid core doors. 2-stall garage is finished and includes a 14x10 storage room
- Type:
- Condo
- Sq.Ft.:
- 2,150
- Status:
- Active
- Beds:
- 3
- Year built:
- 1993
- Baths:
- 3.00
- MLS#:
- 24058474
- Subdivision:
- Pinebrook Estates
ADDITIONAL INFORMATION
Here it is, another quality condominium located in the highly desirable Pinebrook Estates. This large corner unit features three bedrooms, 2&1/2 baths, Main floor laundry, a private primary bedroom suite, a three season porch, a walk out finished basement and a TWO car garage. The beautiful landscape and well maintained grounds show true pride of ownership of the entire association with low HOA fees. This unit is nicely updated with new flooring and paint. The three season porch overlooks the open landscaped grounds. Schedule your showing today.
- Type:
- Single Family
- Sq.Ft.:
- 1,508
- Status:
- Active
- Beds:
- 5
- Lot size:
- 0.49 Acres
- Baths:
- 3.00
- MLS#:
- 70440269
ADDITIONAL INFORMATION
You don't want to miss out on this well taken care of ranch on a half acre lot in Hudsonville School District! The main floor boasts 3 bedrooms and 2 full bathrooms, an open layout with a spacious kitchen offering an abundance of cabinet space, large dining room and cozy living room with a fireplace. Downstairs has 2 additional bedrooms, full bathroom and kitchenette. The attached 2 stall garage has additional bump-out space and a great size shed in the backyard. Additional amenities include an association pool and playground, soccer field, volleyball court and several green spaces. Enjoy the sidewalks and conveniently located near grocery stores and the highway. Schedule your showing today!
- Type:
- Single Family
- Sq.Ft.:
- 1,404
- Status:
- Active
- Beds:
- 4
- Lot size:
- 0.36 Acres
- Baths:
- 3.00
- MLS#:
- 70439809
ADDITIONAL INFORMATION
This great home won't last long! Well built and maintained ranch in a highly desirable neighborhood features a main floor primary room and laundry, finished basement, a deck off the main floor, and a pond shared by the neighbors for fishing, swimming or floating in your inner-tube! Beautiful front and back yard with large, mature trees with the perfect amount of sun and shade. Large garage with a great built in storage space perfect for storing the mower, snow blower, or those all those bins with decorations. Large, flat back yard great for entertaining before heading down for a dip in the pond!
- Type:
- Single Family
- Sq.Ft.:
- 1,880
- Status:
- Active
- Beds:
- 4
- Lot size:
- 0.22 Acres
- Baths:
- 4.00
- MLS#:
- 70439806
ADDITIONAL INFORMATION
Welcome home! Come see this spacious four bedroom home in Rush Creek Meadows located within Hudsonville School District! Great open floor plan with main floor laundry and large living area! Kitchen features center island, lots of cabinets, and a walkout to your back deck. Upstairs is a large primary suite with a private full bath and large walk in closet! Two additional bedrooms, an additional living space and another full bath create the upper level. In the lower level you will find a full bathroom, bedroom and large family room. The garage has upgraded epoxy floors and there is an extra parking pad next to the driveway. Ten year structural warranty transfers to new buyer. SNOW PLOWING ,MOWING, WATER, TRASH, COMMUNITY HOUSE AND PLAYGROUND.
- Type:
- Single Family
- Sq.Ft.:
- 1,425
- Status:
- Active
- Beds:
- 4
- Lot size:
- 0.37 Acres
- Baths:
- 2.00
- MLS#:
- 70439185
ADDITIONAL INFORMATION
Recently updated home in Georgetown Township! New flooring and paint throughout this home makes it move-in ready! Large windows make it light and bright throughout. The kitchen includes stainless appliances. The upper level features three bedrooms and a full bathroom. The main level includes the kitchen, dining area and spacious living room. The walk-out lower level includes a family room with a fireplace, the fourth bedroom and another full bathroom. Easy to Show. Possession at Closing.
ADDITIONAL INFORMATION
Freshly updated 3 bedroom, 2 bathroom condo in convenient Hudsonville location. Almost 2,000 square feet finished, main floor laundry, and a 2-stall garage. Open main level with 2 bedrooms and walkout lower level with additional bedroom, full bathroom, and large recreation room.
- Type:
- Condo
- Sq.Ft.:
- 1,079
- Status:
- Active
- Beds:
- 3
- Year built:
- 1982
- Baths:
- 2.00
- MLS#:
- 71024056369
ADDITIONAL INFORMATION
Freshly updated 3 bedroom, 2 bathroom condo in convenient Hudsonville location. Almost 2,000 square feet finished, main floor laundry, and a 2-stall garage. Open main level with 2 bedrooms and walkout lower level with additional bedroom, full bathroom, and large recreation room.
- Type:
- Single Family
- Sq.Ft.:
- 1,430
- Status:
- Active
- Beds:
- 3
- Lot size:
- 7 Acres
- Year built:
- 1920
- Baths:
- 1.00
- MLS#:
- 24022513
ADDITIONAL INFORMATION
Charming Farmhouse on 7 Acres! Discover the perfect blend of rustic charm and modern convenience in this inviting 3-bedroom bungalow, set on 7 picturesque acres just minutes from downtown Hudsonville. The home features a cozy living room with plenty of natural light, a spacious kitchen ideal for gatherings, and three comfortable bedrooms that offer a peaceful retreat. Outside, the property is a true countryside oasis. Multiple barns and outbuildings provide ample storage for equipment, tools, or vehicles, and can easily accommodate farm animals. Imagine creating your own hobby farm, complete with chickens, goats, or horses. The fully fenced property offers plenty of space for cattle or horses to roam across both parcels, making it perfect for equestrian enthusiasts or those looking
ADDITIONAL INFORMATION
Multiple options to choose from in Glen Eagle Shores. Located in the heart of Georgetown Township right across from the Glen Eagle Golf Course. Prices range from $369,900 - $500,000. This particular unit is built on a slab and includes a bonus room above the garage which can be used as a craft room, office, storage, or a bedroom. Other options include units with finished walk-out lower levels! Call Baumann Building to learn more about all the available options! One member of selling entity is a Licensed Real Estate Agent in Michigan.
ADDITIONAL INFORMATION
Baumann Building is excited to announce its listing in Glen Eagle Shores. This floorplan has two beds and two baths on the main level, and an additional bedroom and full bath in the finished walk-out lower level. The main level also boasts a gas fireplace with built-ins, a laundry room, and a walk-in pantry in the kitchen. Connected to the living room is a walk-out deck and a beautiful sun room. On the lower level you will notice the spacious rec room, and the natural lighting of the walk-out lower level. Call Baumann Building today to schedule your showing! One member of selling entity is a Licensed Real Estate Agent In Michigan.

Provided through IDX via MiRealSource. Courtesy of MiRealSource Shareholder. Copyright MiRealSource. The information published and disseminated by MiRealSource is communicated verbatim, without change by MiRealSource, as filed with MiRealSource by its members. The accuracy of all information, regardless of source, is not guaranteed or warranted. All information should be independently verified. Copyright 2024 MiRealSource. All rights reserved. The information provided hereby constitutes proprietary information of MiRealSource, Inc. and its shareholders, affiliates and licensees and may not be reproduced or transmitted in any form or by any means, electronic or mechanical, including photocopy, recording, scanning or any information storage and retrieval system, without written permission from MiRealSource, Inc. Provided through IDX via MiRealSource, as the “Source MLS”, courtesy of the Originating MLS shown on the property listing, as the Originating MLS. The information published and disseminated by the Originating MLS is communicated verbatim, without change by the Originating MLS, as filed with it by its members. The accuracy of all information, regardless of source, is not guaranteed or warranted. All information should be independently verified. Copyright 2024 MiRealSource. All rights reserved. The information provided hereby constitutes proprietary information of MiRealSource, Inc. and its shareholders, affiliates and licensees and may not be reproduced or transmitted in any form or by any means, electronic or mechanical, including photocopy, recording, scanning or any information storage and retrieval system, without written permission from MiRealSource, Inc.

The properties on this web site come in part from the Broker Reciprocity Program of Member MLS's of the Michigan Regional Information Center LLC. The information provided by this website is for the personal, noncommercial use of consumers and may not be used for any purpose other than to identify prospective properties consumers may be interested in purchasing. Copyright 2024 Michigan Regional Information Center, LLC. All rights reserved.

The accuracy of all information, regardless of source, is not guaranteed or warranted. All information should be independently verified. This IDX information is from the IDX program of RealComp II Ltd. and is provided exclusively for consumers' personal, non-commercial use and may not be used for any purpose other than to identify prospective properties consumers may be interested in purchasing. IDX provided courtesy of Realcomp II Ltd., via Xome Inc. and Realcomp II Ltd., copyright 2024 Realcomp II Ltd. Shareholders.
