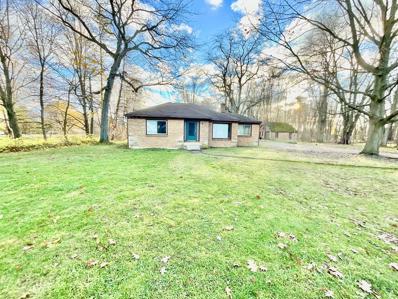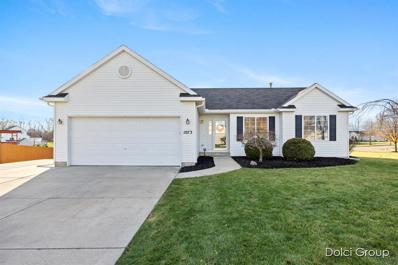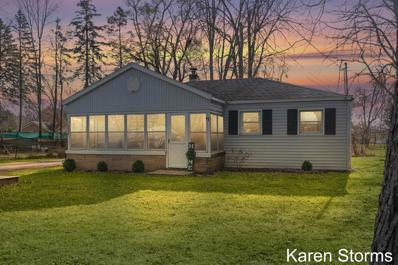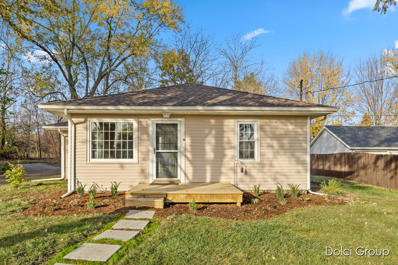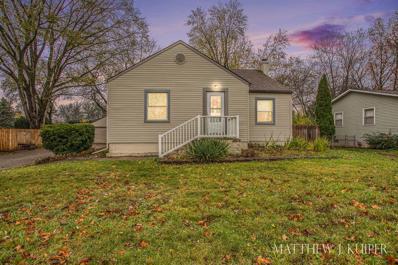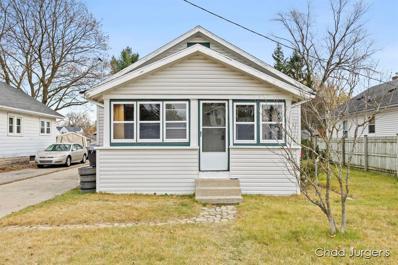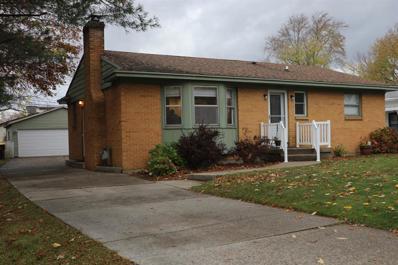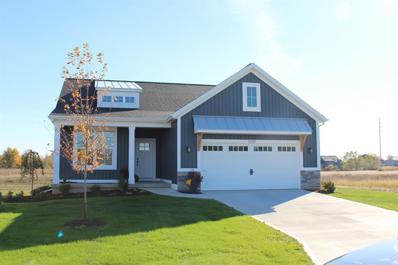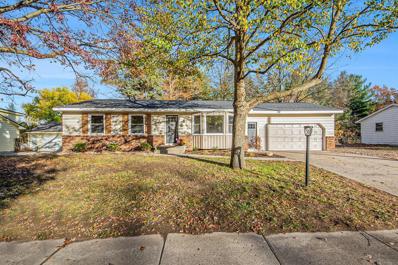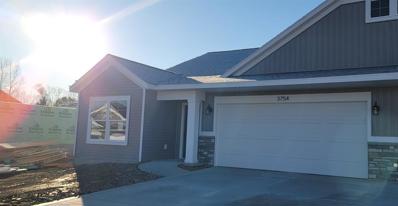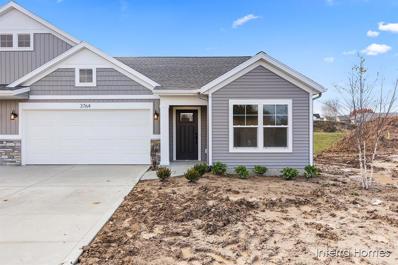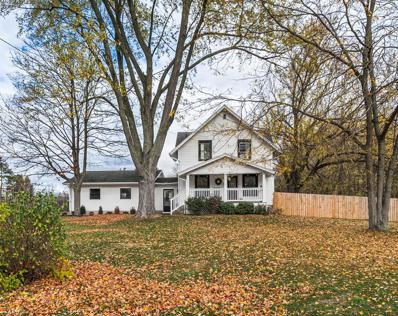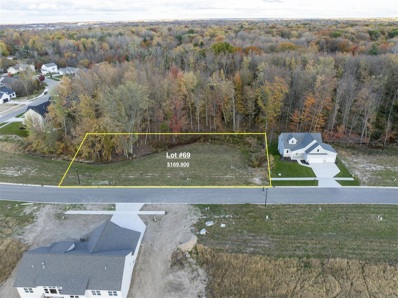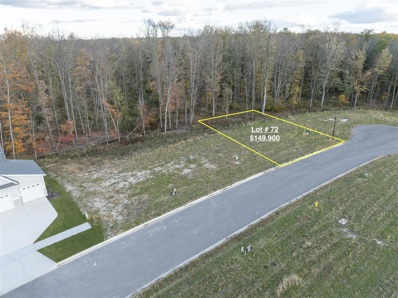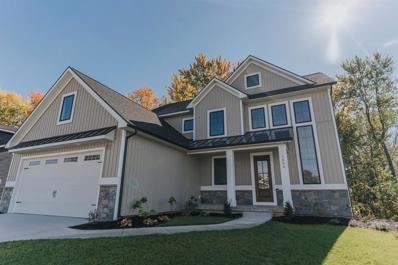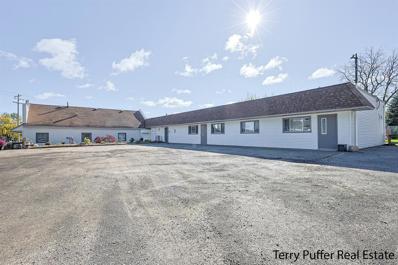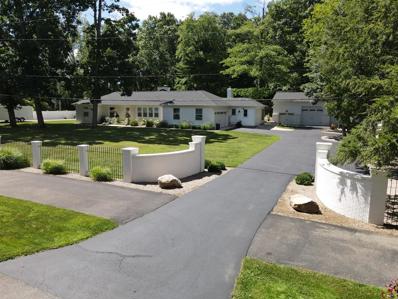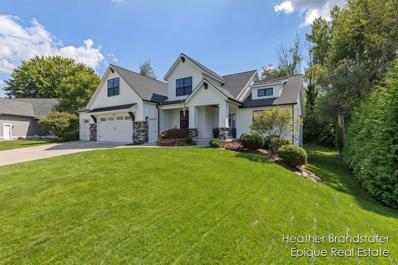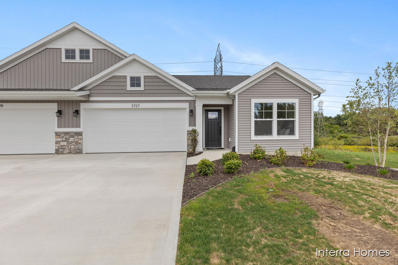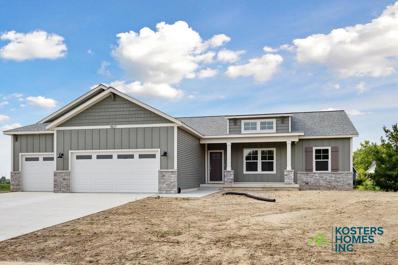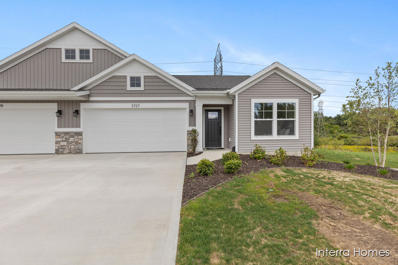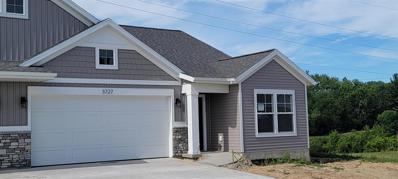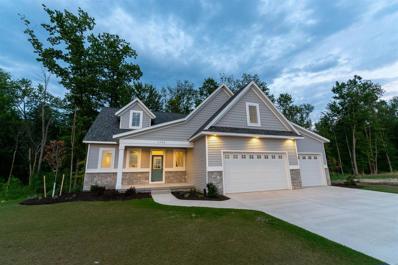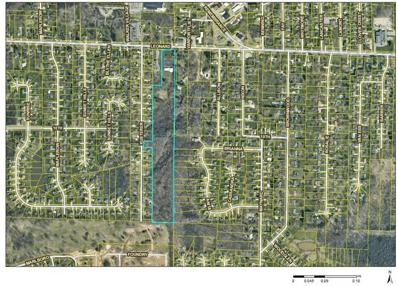Walker MI Homes for Rent
The median home value in Walker, MI is $328,800.
This is
higher than
the county median home value of $281,000.
The national median home value is $338,100.
The average price of homes sold in Walker, MI is $328,800.
Approximately 60.52% of Walker homes are owned,
compared to 36.9% rented, while
2.59% are vacant.
Walker real estate listings include condos, townhomes, and single family homes for sale.
Commercial properties are also available.
If you see a property you’re interested in, contact a Walker real estate agent to arrange a tour today!
- Type:
- Single Family
- Sq.Ft.:
- 1,301
- Status:
- NEW LISTING
- Beds:
- 2
- Lot size:
- 1.47 Acres
- Year built:
- 1950
- Baths:
- 2.00
- MLS#:
- 65024061177
ADDITIONAL INFORMATION
Charming Mid-Century Ranch in Walker! This Brick Ranch is situated on nearly 1.5 sprawling acres with mature trees offering privacy in a convenient location. Outside offers plenty of possibilities. Large garage with addition and newer 24x32 pole barn with overhead doors on both structures for easy access.Inside, original hardwood floors and plenty of charming features buyers are looking for in this era of home. The interior has a functional layout with 3 seasons mud room off your large kitchen and dining area. Living area features large windows, also a second living area with original woodwork! Home has been updated with newer windows and high efficiency mechanical units. Schedule your private tour today! Immediate possession!
- Type:
- Single Family
- Sq.Ft.:
- 1,362
- Status:
- NEW LISTING
- Beds:
- 4
- Lot size:
- 0.3 Acres
- Year built:
- 2003
- Baths:
- 3.00
- MLS#:
- 65024061171
ADDITIONAL INFORMATION
Nestled on a peaceful cul-de-sac, this 4-bedroom, 3-bathroom home is a must-see! Enjoy an airy living space with cathedral ceilings and fresh paint throughout. The owner's suite features a private bath and walk-in closet. The finished basement offers a 4th bedroom, 2nd bath, and additional living space. The dining area opens to a deck with stairs leading to the backyard. A 2-stall garage with RV parking and a storage shed provide plenty of space. Steps from the Fred Meijer Trail and available for immediate possession, this home is ready for you!
Open House:
Saturday, 11/30 11:00-12:30PM
- Type:
- Single Family
- Sq.Ft.:
- 840
- Status:
- NEW LISTING
- Beds:
- 2
- Lot size:
- 0.02 Acres
- Year built:
- 1947
- Baths:
- 1.00
- MLS#:
- 65024061169
ADDITIONAL INFORMATION
Welcome to 3232 Rypen, a beautifully updated home nestled in the Kenowa School District and within walking distance of Blanchard Nature Center. This 2-bedroom, 1-bathroom home is designed for both comfort and efficiency. You'll appreciate the newer flooring, updated lighting, and a neutral color palette that create a fresh, inviting atmosphere. The remodeled kitchen features new cabinets, a tile backsplash, and stainless steel appliances. The cozy living room is the perfect space to relax and unwind. The basement provides additional storage and is equipped with a newer furnace. Outside, the spacious lot offers plenty of extra room, all while being just minutes from downtown Grand Rapids.
- Type:
- Single Family
- Sq.Ft.:
- 1,120
- Status:
- Active
- Beds:
- 3
- Lot size:
- 0.56 Acres
- Baths:
- 1.00
- MLS#:
- 70442713
ADDITIONAL INFORMATION
Love the updates in this home! Situated on over half an acre, it offers space to relax and room to grow. The 2.5-stall barn-style garage is a standout feature, perfect for projects or extra storage. Inside, the kitchen steals the show with its new cabinets, gorgeous quartz countertops, and state-of-the-art appliances. The fresh paint and restored hardwood floors give the entire home a bright, welcoming feel. And being near Walker City Central Park and the Fred Meijer Pioneer Trail? That's the icing on the cake! It's the perfect combination of modern updates and outdoor accessibility. Listing agent has ownership in the selling company.
- Type:
- Single Family
- Sq.Ft.:
- 1,024
- Status:
- Active
- Beds:
- 3
- Lot size:
- 0.26 Acres
- Year built:
- 1941
- Baths:
- 1.00
- MLS#:
- 65024059911
ADDITIONAL INFORMATION
Your new home for Christmas! This charming 3 bed 1 bath home offers convenient proximity to expressways, restaurants and shopping, yet situated on a quiet street. Detached 2-stall garage has a large screened in porch built off of it, ready to host guests, enjoy morning coffee, a book, or thunderstorm. All appliances stay, new furnace in 2020, original hardwood floors throughout, and home is in move-in-ready condition! Backyard is fully fenced-in and mature trees offer shade and privacy.
- Type:
- Single Family
- Sq.Ft.:
- 1,288
- Status:
- Active
- Beds:
- 2
- Lot size:
- 0.15 Acres
- Year built:
- 1920
- Baths:
- 1.00
- MLS#:
- 65024059365
ADDITIONAL INFORMATION
Charming NW Grand Rapids home with incredible potential. Don't miss this fantastic opportunity nestled in a quiet neighborhood just off Alpine Avenue. Ideally located with nearby shopping, restaurants and easy access to downtown Grand Rapids. Inside, you'll find a tons of recent improvements including windows, flooring, updated bathroom and tons of natural light. This home is the perfect combination of move-in ready but with opportunity to add more living space and build some sweat equity. Main floor features 2 bedrooms (both are generously sized with large closets) and room for future expansion with over 300 sq ft in attic space and unfinished basement with a new egress window perfect for adding an another bedroom. Additional features include open concept kitchen/dining/living room,ample counter space in kitchen, updated mechanicals, lots of parking, great backyard and storage shed. All this located in Kenowa Hills School District. Schedule a private showing!
- Type:
- Single Family
- Sq.Ft.:
- 1,248
- Status:
- Active
- Beds:
- 3
- Lot size:
- 0.21 Acres
- Year built:
- 1963
- Baths:
- 2.00
- MLS#:
- 65024058761
- Subdivision:
- Chesterfield Heights
ADDITIONAL INFORMATION
Welcome to 501 St Clair! This is an all Brick Ranch home with 3 Bedrooms, 2 full baths. This home features: 4 season porch, new furnace, new hot water heater, The Primary bedroom is extra large (took 2 bedrooms to make one really large bedroom) The basement has a new bedroom and walk through closet to a newer full bathroom. The Basement has a large family room with lots of storage. You'll enjoy a backyard with a beautiful in ground octagon pool complete with slide and fenced in back yard. Other features: Grandville Schools, close proximity to the Walker Community Park, Amphitheater and an array of restaurants and shopping options. Don't miss your chance to make this lovely property your own!
- Type:
- Condo
- Sq.Ft.:
- 1,622
- Status:
- Active
- Beds:
- 2
- Year built:
- 2024
- Baths:
- 2.00
- MLS#:
- 65024058069
- Subdivision:
- Meadow Springs
ADDITIONAL INFORMATION
New stand alone condo under construction in phase three! This unit is ready for customization and selections of your choice. Estimated completion date around mid April early May 2025.
- Type:
- Single Family
- Sq.Ft.:
- 1,104
- Status:
- Active
- Beds:
- 3
- Lot size:
- 0.29 Acres
- Year built:
- 1971
- Baths:
- 1.10
- MLS#:
- 65024058049
ADDITIONAL INFORMATION
Welcome to 2596 Valley Avenue! Team Schuringa proudly presents this beautiful restoration of a classic 1971 three bedroom ranch in Kenowa Hills School district designed to maximize functionality and space for modern living.Custom kitchen comes equipped with calacatta oro quartz, cabinets from West Michigan Studios, and brand new stainless steel appliances. COREtec LVP floors and new carpet throughout. Spacious main floor bathroom w/ double vanity and new tub.Finished basement provides additional living space w/ room to build equity. Laundry space updated and includes washer and dryer. Yard features a large deck and beautiful mature trees. New Windows, New HVAC and New Roof installed 2024.This solid and turnkey home is a must-see. Immediate possession.Enjoy!All electrical fixtures have been updated including switches, outlets, interior and exterior fixtures. All plumbing has been updated including delta fixtures, new toilets, and updated laundry space w/ utility sink. Closets and pantry have been outfitted with oak shelves. enjoy your large 2-stall attached garage with new garage door and new service doors. New paint from Behr throughout. Exterior has undergone a facelift including paint, custom shutters, exterior doors, additional gravel parking, and new landscaping. Home is located in the wonderful Alpine Estates neighborhood just minutes from highways and major shopping amenities. No offer deadline. Call for a private showing today.
- Type:
- Condo
- Sq.Ft.:
- 1,398
- Status:
- Active
- Beds:
- 3
- Year built:
- 2024
- Baths:
- 3.00
- MLS#:
- 65024057905
- Subdivision:
- Jason Ridge West
ADDITIONAL INFORMATION
Interra Homes is proud to present the Ashford floor plan in Jason Ridge West. This ZERO step entry, open concept 2010SF plan offers two beds, two full baths and a main floor laundry. Selections include upgraded laminate throughout the main living area- and upgraded carpet with 8# pad in beds and lower level. Includes Quartz counter tops in kitchen and bath 1 along with painted cabinets throughout. Enjoy time on your 10x10 deck. The finished basement includes another bed, full bath and rec room. You will have full control over the options/upgrades selected when building from the ground up. Additional lots available.
- Type:
- Condo
- Sq.Ft.:
- 1,398
- Status:
- Active
- Beds:
- 2
- Year built:
- 2024
- Baths:
- 2.00
- MLS#:
- 65024057904
- Subdivision:
- Jason Ridge West
ADDITIONAL INFORMATION
Interra Homes is proud to present the Ashford floor plan in Jason Ridge West. This ZERO step entry, open concept 1,398SF plan offers two beds, two full baths and a main floor laundry. Selections include luxury vinyl plank flooring throughout the main living area, 8# carpet pad & upgraded carpets in bedrooms along with Quartz counter tops and painted cabinets. Home includes modern electric fireplace with tile surround. Enjoy time on your 10x10 deck. The unfinished basement is a blank slate for your creative outlet and plumbed for a future bath. You can have full control over the options/upgrades selected when building from the ground up. Additional lots available.
- Type:
- Single Family
- Sq.Ft.:
- 1,512
- Status:
- Active
- Beds:
- 4
- Lot size:
- 2 Acres
- Year built:
- 1920
- Baths:
- 1.10
- MLS#:
- 71024057804
- Subdivision:
- None
ADDITIONAL INFORMATION
Welcome to 4379 Richmond St NW, a charming home on a spacious 2-acre corner lot in the Kinawa School District. Close to shopping, dining, and easy highway access. This 4-bedroom, 1.5-bathroom home is designed for comfort and style. Step inside to discover beautifully refinished hardwood floors throughout the main level and a flowing open concept, perfect for entertaining. The living room connects to a fully updated den/office, complete with new drywall, fresh paint, and trim. The modernized kitchen features tile flooring, fresh paint, and all appliances included, plus easy access to the attached 2-car garage via a convenient breezeway. The main level primary bedroom includes a private half bath, while the second floor offers three additional spacious bedrooms and a full bathroom.The large basement provides ample storage, washer and dryer, and plumbed for an extra bathroom. Updates include a privacy-fenced backyard, new toilets, fresh paint, and new flooring. Don't miss this move-in-ready gem, schedule your showing today!
- Type:
- Land
- Sq.Ft.:
- n/a
- Status:
- Active
- Beds:
- n/a
- Lot size:
- 0.67 Acres
- Baths:
- MLS#:
- 70439304
ADDITIONAL INFORMATION
- Type:
- Land
- Sq.Ft.:
- n/a
- Status:
- Active
- Beds:
- n/a
- Lot size:
- 0.3 Acres
- Baths:
- MLS#:
- 70439287
ADDITIONAL INFORMATION
Open House:
Friday, 11/29 10:00-12:00PM
- Type:
- Single Family
- Sq.Ft.:
- 2,455
- Status:
- Active
- Beds:
- 5
- Lot size:
- 0.42 Acres
- Year built:
- 2024
- Baths:
- 2.10
- MLS#:
- 72024055227
ADDITIONAL INFORMATION
Brand new custom two-story home located on a private wooded lot in the newest Phase of Cambridge Grove. This 2,455 sq ft home includes a main floor office, 4 bedrooms upstairs, upstairs laundry, and a walkout basement for future finish. Amish built cabinets are throughout the home, plus an enlarged deck to enjoy the wooded private backyard. The wooded backyard will never be developed, and is dedicated to the neighborhood association. Cambridge Gove is residential neighborhood located in Walker, just north of Standale. The location provides easy access to either lakeshore or downtown Grand Rapids.
- Type:
- General Commercial
- Sq.Ft.:
- n/a
- Status:
- Active
- Beds:
- n/a
- Lot size:
- 1 Acres
- Year built:
- 1940
- Baths:
- MLS#:
- 71024054359
ADDITIONAL INFORMATION
This commercial property offers a strong investment opportunity with five units. Two are currently rented: a flower shop ($1,200/month) and a commercial kitchen ($1,350/month). There's an additional unoccupied kitchen, and two office spaces, with a total potential rental income of $9,150/month. The building features newer 3-phase power, a dual 23' hood system, two walk-in coolers, and an 8x6 freezer. Both office spaces have been updated. Other amenities include a commercial water heater, dishwashing system, updated plumbing, gutters, and a 2,000 sq. ft. storage area with bay doors. Fully up to code and ready for more tenants. A separate business is also available with a land contract option.; Power/Phase: 3 Phase - Ground Run; Floor Load: 1
- Type:
- Single Family
- Sq.Ft.:
- 2,063
- Status:
- Active
- Beds:
- 4
- Lot size:
- 0.91 Acres
- Year built:
- 1965
- Baths:
- 3.10
- MLS#:
- 65024044862
ADDITIONAL INFORMATION
Welcome to this fully remodeled and expanded 4-bedroom, 3.5-bathroom residence in the City of Walker, Grandville Schools, and minutes from downtown Grand Rapids and the Millenium Park. With 2,063 square feet of meticulous living space on the main level, this home offers the perfect blend of comfort and style. The 1,316 square feet in the lower level has a beautifully finished guest suite. Step in and be greeted by the open-concept design featuring floors and high ceilings. The generous kitchen, complete with stainless steel appliances, is an ideal setup. Relax in the spacious master suite, which includes a luxurious on-suite bathroom with a walk-in shower. Enjoy the spacious 31'X44'outbuilding with three insulated garage doors, and 14' ceilings.This home has a wonderful rear great room, sun room, living room, and ample storage. Three working fireplaces also add to the cozy wonderful space. The property sits on almost an acre of land and is ready for you to enjoy walkout patio living, or enjoy the space and surroundings of nature.The master bathroom and lower suite bathroom include heated ceramic tile floors. Included with the sale are all Samsung TVs, and the home theater system with Sonos. Located in a family-friendly area, this home is just minutes from top-rated schools, beautiful parks, and various shopping and dining options. Priced at $759,900, this exceptional property is a must-see. Schedule your showing today and envision your new lifestyle in this stunning home! Seller's agent will accompany all showings on the property. Pre-qualification letter must be provided with showing requests.
- Type:
- Single Family
- Sq.Ft.:
- 2,840
- Status:
- Active
- Beds:
- 6
- Lot size:
- 0.38 Acres
- Year built:
- 2015
- Baths:
- 2.10
- MLS#:
- 65024042938
ADDITIONAL INFORMATION
Luxury Living Meets Comfort For Family and Friends in a Perfectly Situated Retreat. Welcome to this stunning luxury home that masterfully blends sophisticated design with family-friendly functionality. Nestled in a serene, rural setting, yet just minutes away from the city of Grand Rapids, minutes from Millennium Park, this property offers the best of both worlds--tranquility and convenience. Enjoy Exquisite Entertaining Spaces. This home is an entertainer's dream with spacious living areas, a gourmet kitchen featuring top-of-the-line appliances, and an expansive dining area adjacent to the gathering room that is perfect for hosting gatherings.Appreciate the design for family and friends, with a primary suite on the main floor, 5 additional bedrooms and 2 family rooms, this home provides the ideal layout both family and friends. The open floor plan ensures everyone has their own space, while still feeling connected. The fully finished amazing lower level is a highlight, offering a versatile space that can be used as a home gym or 6th bedroom, a wine room, gathering room, and a stunning movie theatre and reading nook. Complete with a wet bar and plenty of storage, it's the perfect spot for relaxing or entertaining.This prime location will allow buyers to enjoy the peace and privacy of rural living while being just a short drive from the city's amenities, including shopping, dining, and top-rated schools. The expansive yard is beautifully landscaped and is perfect for outdoor activities, whether it's a quiet morning with coffee under the covered porch or an afternoon of play. There's plenty of room for a pool, garden, or even a future expansion. This home is a rare find, combining luxury, convenience, and a family-friendly atmosphere in a beautiful, natural setting. Don't miss the opportunity to make this your dream home!
- Type:
- Land
- Sq.Ft.:
- n/a
- Status:
- Active
- Beds:
- n/a
- Lot size:
- 3.9 Acres
- Baths:
- MLS#:
- 65024040640
ADDITIONAL INFORMATION
Beautiful buildable 3.90 acre land site in Grandville Schools minutes from Millennium Park and Downtown Grand Rapids. Property has been approved for septic and well. Sale includes three parcels 300 Hartford, 312 Linacre, and 320 Athlone. Bring your own Builder or have Grand Rapids Building Company build your new home. Michael Gantos, a Licensed Real Estate Broker has ownership in the LLC who owns the properties. Also includes 41-13-29-453-001 and 41-13-29-476-002. Current use is Residential.
ADDITIONAL INFORMATION
Interra Homes is proud to present the Ashford floor plan in Jason Ridge West. This ZERO step entry, open concept 2001SF plan offers two beds, two full baths and a main floor laundry. Selections include luxury vinyl plank throughout the main living area- including both beds, solid surface counter tops and painted cabinets. Enjoy time on your 10x10 deck. The finished basement includes another bed, full bath and rec room. You will have full control over the options/upgrades selected when building from the ground up. Additional lots available. This home is excluded from any advertised seller promotions or concessions as of 9/18/24.
- Type:
- Single Family
- Sq.Ft.:
- 1,661
- Status:
- Active
- Beds:
- 3
- Lot size:
- 0.35 Acres
- Year built:
- 2024
- Baths:
- 2.10
- MLS#:
- 65024035280
- Subdivision:
- Cambridge Grove
ADDITIONAL INFORMATION
Welcome to this stunning 3 bedroom, 2.5 bath home in the desirable Cambridge Grove Development, presented by Kosters Homes Inc. Upon entry, you're greeted by an inviting open living space with gas fireplace and seamlessly integrated kitchen. The kitchen features elegant quartz countertops, a spacious island perfect for entertaining, and an expansive pantry ideal for storage. Down the hallway, discover a full bath and two generously sized bedrooms complemented by a primary suite featuring a coffered ceiling, a large bath with tiled shower, and a massive walk-in closet. Venture downstairs to the basement, offering ample space for various activities and possibilities. Outside, enjoy the expansive backyard connected to a shared community space through the association, providingunparalleled room to roam. Don't miss the chance to make this exceptional property yours. Call to get this home #wrappedinabow today!
- Type:
- Condo
- Sq.Ft.:
- 2,001
- Status:
- Active
- Beds:
- 3
- Year built:
- 2024
- Baths:
- 3.00
- MLS#:
- 24035274
- Subdivision:
- Jason Ridge West
ADDITIONAL INFORMATION
Interra Homes is proud to present the Ashford floor plan in Jason Ridge West. This ZERO step entry, open concept 2001SF plan offers two beds, two full baths and a main floor laundry. Selections include luxury vinyl plank throughout the main living area- including both beds, solid surface counter tops and painted cabinets. Enjoy time on your 10x10 deck. The finished basement includes another bed, full bath and rec room. You will have full control over the options/upgrades selected when building from the ground up. Additional lots available. This home is excluded from any advertised seller promotions or concessions as of 9/18/24.
- Type:
- Condo
- Sq.Ft.:
- 1,398
- Status:
- Active
- Beds:
- 3
- Year built:
- 2024
- Baths:
- 3.00
- MLS#:
- 65024035274
- Subdivision:
- Jason Ridge West
ADDITIONAL INFORMATION
Interra Homes is proud to present the Ashford floor plan in Jason Ridge West. This ZERO step entry, open concept 2001SF plan offers two beds, two full baths and a main floor laundry. Selections include luxury vinyl plank throughout the main living area- including both beds, solid surface counter tops and painted cabinets. Enjoy time on your 10x10 deck. The finished basement includes another bed, full bath and rec room. You will have full control over the options/upgrades selected when building from the ground up. Additional lots available. This home is excluded from any advertised seller promotions or concessions as of 9/18/24.
$687,000
1756 Blaketon Drive Walker, MI 49534
Open House:
Friday, 11/29 10:00-12:00PM
- Type:
- Single Family
- Sq.Ft.:
- 2,479
- Status:
- Active
- Beds:
- 4
- Lot size:
- 0.3 Acres
- Year built:
- 2024
- Baths:
- 2.10
- MLS#:
- 72024034977
ADDITIONAL INFORMATION
Brand new fully custom-built home located in Cambridge Grove. This home is move in ready and offers the following amenities: 4 large bedrooms, including a convenient primary bedroom on the main floor with a spacious walk-in closet and attached main floor laundry room. A 3-stall garage providing ample space for vehicles and storage needs. Nestled against a serene wooded nature preserve. Exquisite detailed trim work throughout the home. Premium hard surface countertops in the kitchen and bathrooms. Handcrafted Amish cabinetry. A large back deck, great for outdoor gatherings and enjoying the natural surroundings. Designer finishes that elevate the aesthetic of every space. Fully landscaped yard with underground sprinkling already in place. This turnkey property is move in ready, so you can start enjoying your new home without delay.
- Type:
- Land
- Sq.Ft.:
- n/a
- Status:
- Active
- Beds:
- n/a
- Lot size:
- 12 Acres
- Baths:
- MLS#:
- 65024034909
ADDITIONAL INFORMATION
This is to be separated from the existing 18 acre parcel currently shared with the church and is subject to approval by the planning department. Currently it is an 18 acre parcel with the Church parcel zoned commercial and the back parcel zoned SA allowing for residential usage and potential development. Property butts up against the current development of the Lincoln Lake development and has direct access from Kursterer road also. potential single family home and also potential duplex, condo, or multi family development. There are wetlands to be dealt with. Current use is Commercial,Other.

The accuracy of all information, regardless of source, is not guaranteed or warranted. All information should be independently verified. This IDX information is from the IDX program of RealComp II Ltd. and is provided exclusively for consumers' personal, non-commercial use and may not be used for any purpose other than to identify prospective properties consumers may be interested in purchasing. IDX provided courtesy of Realcomp II Ltd., via Xome Inc. and Realcomp II Ltd., copyright 2024 Realcomp II Ltd. Shareholders.

Provided through IDX via MiRealSource. Courtesy of MiRealSource Shareholder. Copyright MiRealSource. The information published and disseminated by MiRealSource is communicated verbatim, without change by MiRealSource, as filed with MiRealSource by its members. The accuracy of all information, regardless of source, is not guaranteed or warranted. All information should be independently verified. Copyright 2024 MiRealSource. All rights reserved. The information provided hereby constitutes proprietary information of MiRealSource, Inc. and its shareholders, affiliates and licensees and may not be reproduced or transmitted in any form or by any means, electronic or mechanical, including photocopy, recording, scanning or any information storage and retrieval system, without written permission from MiRealSource, Inc. Provided through IDX via MiRealSource, as the “Source MLS”, courtesy of the Originating MLS shown on the property listing, as the Originating MLS. The information published and disseminated by the Originating MLS is communicated verbatim, without change by the Originating MLS, as filed with it by its members. The accuracy of all information, regardless of source, is not guaranteed or warranted. All information should be independently verified. Copyright 2024 MiRealSource. All rights reserved. The information provided hereby constitutes proprietary information of MiRealSource, Inc. and its shareholders, affiliates and licensees and may not be reproduced or transmitted in any form or by any means, electronic or mechanical, including photocopy, recording, scanning or any information storage and retrieval system, without written permission from MiRealSource, Inc.

The properties on this web site come in part from the Broker Reciprocity Program of Member MLS's of the Michigan Regional Information Center LLC. The information provided by this website is for the personal, noncommercial use of consumers and may not be used for any purpose other than to identify prospective properties consumers may be interested in purchasing. Copyright 2024 Michigan Regional Information Center, LLC. All rights reserved.
