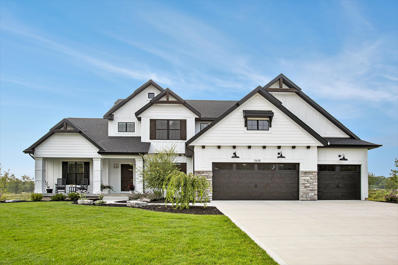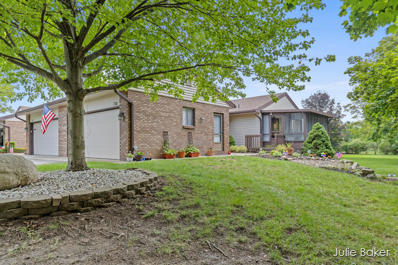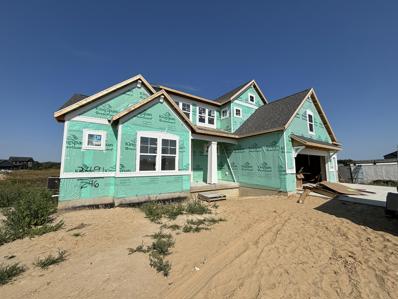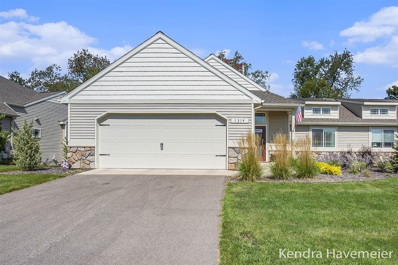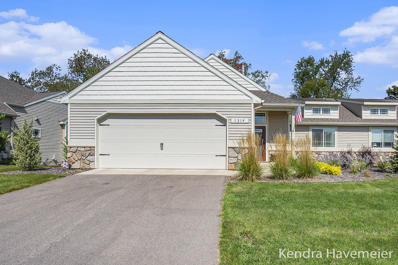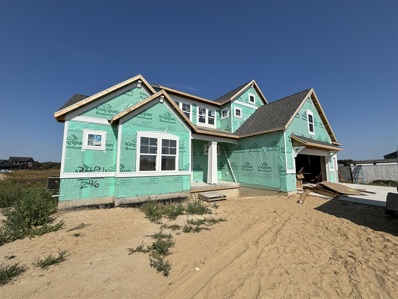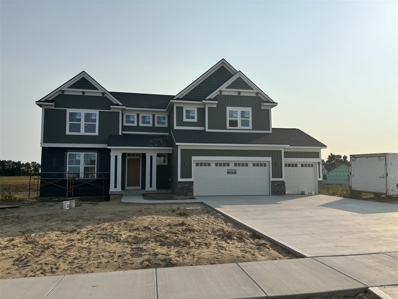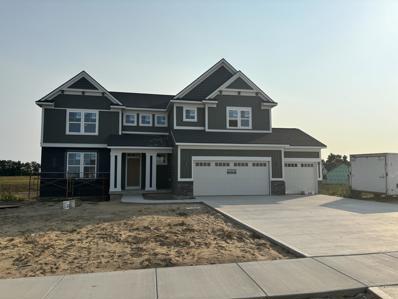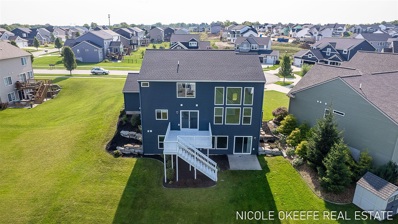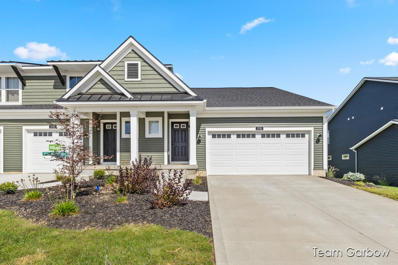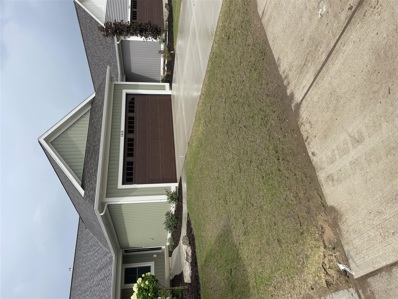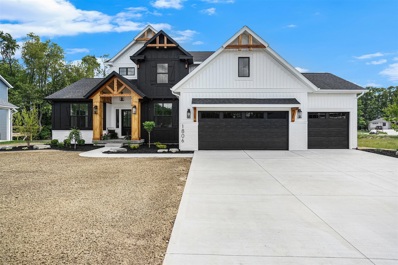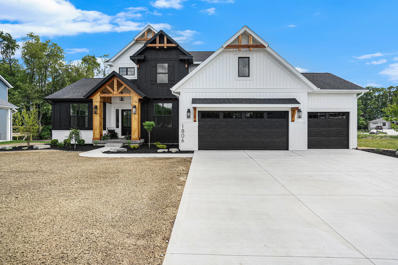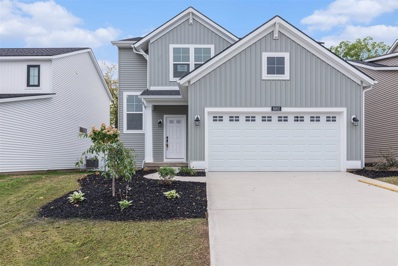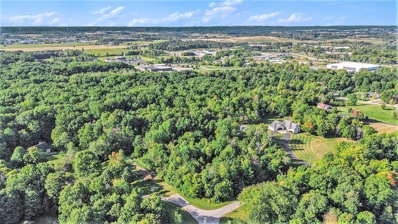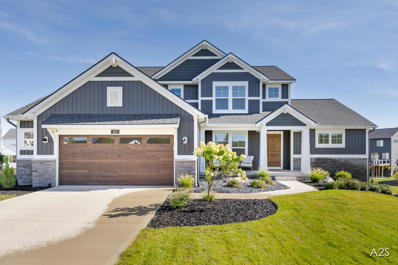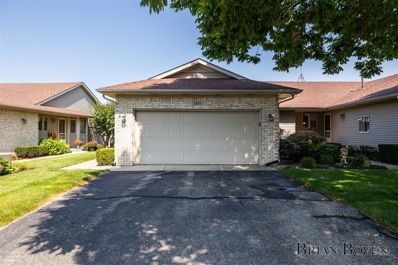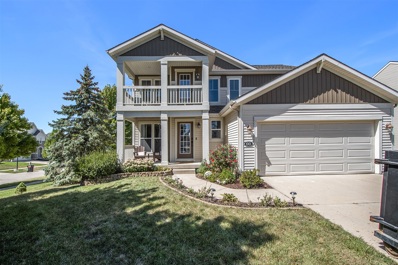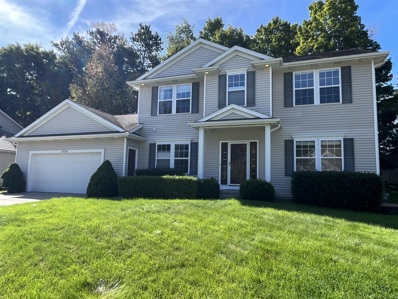Byron Center MI Homes for Rent
The median home value in Byron Center, MI is $469,950.
This is
higher than
the county median home value of $196,400.
The national median home value is $219,700.
The average price of homes sold in Byron Center, MI is $469,950.
Approximately 84.68% of Byron Center homes are owned,
compared to 9.55% rented, while
5.77% are vacant.
Byron Center real estate listings include condos, townhomes, and single family homes for sale.
Commercial properties are also available.
If you see a property you’re interested in, contact a Byron Center real estate agent to arrange a tour today!
- Type:
- Single Family
- Sq.Ft.:
- 2,225
- Status:
- NEW LISTING
- Beds:
- 4
- Lot size:
- 0.3 Acres
- Year built:
- 2024
- Baths:
- 3.00
- MLS#:
- 24049809
- Subdivision:
- Planter's Ridge No. 4
ADDITIONAL INFORMATION
Welcome to 1803 Kingsland. A beautiful home boasting 4 bedrooms, 2.5 baths, and a three-stall garage. Designed with an open concept floor plan with plenty of finished living space, this residence offers a seamless flow throughout. The heart of the home features beautiful kitchen cabinetry, luxury quartz countertops, a spacious island, pantry, high-quality floors, stainless steel appliances, and a large great room, which is further complemented by a cozy fireplace. Convenience meets elegance in the mudroom area, which showcases custom built-in lockers. Adjacent to the mudroom, you'll find a half bath and a laundry room, adding practicality to daily living. The upper floor hosts a large Master Suite with a tray ceiling & beautiful stained beams. The master bath features a wide dual quartz vanity, a custom walk-in tile shower, and a separate lavatory. Completing this luxurious retreat is a walk-in-closet, providing ample space for all your wardrobe needs. You'll also discover three additional spacious bedrooms, and a beautiful full bath. The lower level of this home has plenty of future potential to maximize both living space and entertainment with a huge future family room, an additional future bedroom, a full bath. This level offers versatility and style, perfect for hosting gatherings or enjoying quality time with loved ones. The exterior of the home is equally impressive, with custom masonry and tasteful curb appeal. Not only is this residence stunning, but it also resides in the highly sought after Planter's Ridge neighborhood, making it one of the most desirable locations in the area. Combined with Byron township/Kent county taxes, Byron Center schools, proximity to both M-6 and 131 and nearby restaurants and shopping at Tanger, this is the PERFECT location. Schedule a showing today and experience the wonderful blend of luxury, convenience, and location that this property has to offer.
- Type:
- Single Family
- Sq.Ft.:
- 1,440
- Status:
- NEW LISTING
- Beds:
- 3
- Lot size:
- 2.44 Acres
- Baths:
- 2.00
- MLS#:
- 70431975
ADDITIONAL INFORMATION
Fabulously remodeled Byron Center home boasting 3 bedrooms and 2 full baths on a 2.44 acre lot just minutes from Byron Center. New kitchen, updated baths, new flooring, new fixtures, new paint inside and out, and the list just keeps on going. You will be amazed by the new kitchen including stainless appliances, the sizable dining area, and the huge living room with large windows letting in all that natural light. The walkout basement features a wonderful storage room, and a great family/rec room with direct access to the back yard. Seeing is believing. Make this home yours today.
- Type:
- Single Family
- Sq.Ft.:
- 2,151
- Status:
- NEW LISTING
- Beds:
- 4
- Lot size:
- 0.25 Acres
- Baths:
- 3.00
- MLS#:
- 70431904
ADDITIONAL INFORMATION
Over 2500 finished square feet! Upgrades Galore! 9' ceilings on main floor. 4 Br 2 1/2 Bath. Larger than most 3 stall garage. Large deck off the dining room. Quartz countertops, not granite. Huge pantry in kitchen. Castled cabinets in the kitchen along with soft close doors and drawers. Just a $100 per year association fee plus a one time buy in fee of $135. Flex room off the foyer which makes a very nice office! Custom wainscoting in master and flex room. 2nd floor utility. Double sinks in each full bath. Lower level has a finished family room, and is roughed in future bedroom and bath. Underground sprinkling is included along with basic starter landscaping with hydroseed .4 bedrooms & 2 1/2 baths. Byron Center schools. One year warranty. Home is complete.
- Type:
- Single Family
- Sq.Ft.:
- 1,344
- Status:
- NEW LISTING
- Beds:
- 3
- Lot size:
- 1.05 Acres
- Baths:
- 2.00
- MLS#:
- 70431785
ADDITIONAL INFORMATION
Welcome to 4094 68th Street in Byron Center, where country charm meets modern convenience! This delightful home features a main level with 1 bedroom and a full bathroom, while the upper level boasts 2 additional bedrooms and another bathroom, making it perfect for families or guests. Set on just over an acre, this property offers a peaceful country setting with plenty of outdoor space to enjoy. The large 2-stall detached garage provides ample storage and workspace. The main level features an open layout, highlighted by a spacious kitchen that invites gatherings and entertaining. The partially finished basement adds valuable extra space for recreation or relaxation. Enjoy the tranquility of country living while being conveniently located with easy access to M-6 and close proximity to
- Type:
- Single Family
- Sq.Ft.:
- 1,614
- Status:
- NEW LISTING
- Beds:
- 4
- Lot size:
- 1.07 Acres
- Baths:
- 3.00
- MLS#:
- 70431775
ADDITIONAL INFORMATION
Welcome to your dream home in the award-winning Byron Center School District! This home is Comfortable family room overlooking the 1-acre yard, perfect for wildlife watching. The spacious kitchen offers ample storage, while the dining room boasts a built-in hutch. An expansive great room with cathedral ceilings adds to the charm. The large primary suite includes a separate shower and tub for relaxation. Addition full bath and laundry on main floor. The daylight walkout basement features a large rec room, two large bedrooms, a full bath, and an exercise room. Large two-stall garage with a rear workshop. A whole-house Generac generator offers peace of mind. Don't miss this exceptional opportunity!
- Type:
- Single Family
- Sq.Ft.:
- 1,742
- Status:
- NEW LISTING
- Beds:
- 3
- Lot size:
- 0.69 Acres
- Baths:
- 3.00
- MLS#:
- 70431747
ADDITIONAL INFORMATION
Incredible custom home - on the market for the first time!! This impressive home features grand 11'+ main floor ceilings, custom windows that provide floor-to-ceiling views, and special details in every room. The open floor plan leads from the entry and dining area, into the living room with tiled fireplace and built-ins, across to the gourmet kitchen with large island and a ton of cabinet and countertop space - perfect for entertaining! The primary bedroom incudes a cove ceiling, large en suite bath with whirlpool tub and large walk in closet. The finished walkout lower level includes a home theater area, large wet bar, huge full bath and two additional bedrooms. The oversized lot provides plenty of space to enjoy the mature trees and fire pit area, and the included hot tub!
- Type:
- Single Family
- Sq.Ft.:
- 2,531
- Status:
- NEW LISTING
- Beds:
- 4
- Lot size:
- 0.42 Acres
- Baths:
- 3.00
- MLS#:
- 70431773
ADDITIONAL INFORMATION
JTB Homes presents the Sycamore. Come see this charming 2-story craftsman home with spacious great room which includes a stone fireplace. The large kitchen hosts an island with snack ledge and walk-in pantry. The main-floor primary suite with cathedral ceilings includes a huge walk-in closet and private bath complete with secluded water closet and linen closet. The huge dining area has a slider which leads to the covered deck with steps bringing you to the large backyard. The mudroom provides plenty of storage with a closet and bench & locker system and a large laundry area with sink and folding area. The main floor has luxury vinyl plank and tile throughout with the exception of carpet in the primary bedroom. The 2nd floor brings 3 more bedrooms and a second full bathroom.
- Type:
- Condo
- Sq.Ft.:
- 2,500
- Status:
- NEW LISTING
- Beds:
- 3
- Year built:
- 1986
- Baths:
- 2.00
- MLS#:
- 24041002
ADDITIONAL INFORMATION
734 Gardenview Dr #83 Is back on the market due to the previous buyer's financing falling through. This spacious 3-bedroom, 2-full bath, end unit features stainless steel appliances, LVP flooring throughout the main floor and a 3-season room, surrounded by beautiful landscaping and green space, maintained by the association. The 2-car attached garage will make snowy winter mornings a little easier knowing you don't have to clear off ice and snow from your car. The main level includes the open concept kitchen/dining area, living room, three season porch, primary bedroom, a second bedroom, and a full bath. Descend to the daylight basement to discover a third bedroom, another full bath, a spacious living area, and the laundry room. Conveniently located 15 mins to downtown... Grand Rapids, 18 mins to GRR Airport and only 40 mins to the sandy beaches of Lake Michigan at Holland State Park.
- Type:
- Single Family
- Sq.Ft.:
- 3,500
- Status:
- NEW LISTING
- Beds:
- 5
- Lot size:
- 0.55 Acres
- Year built:
- 2024
- Baths:
- 4.00
- MLS#:
- 24048972
- Subdivision:
- Railside
ADDITIONAL INFORMATION
JTB Homes presents the Northport. This outstanding two-story home with grand two-story foyer and great room with a stone fireplace gives way to the dining area and kitchen with large walk-in pantry and island with over-sized snack ledge. The dining area slider walks out to a covered deck with steps to a large yard. The den is conveniently secluded to be used as an office or secondary living space on the main floor. This particular plan has the added loft for a secondary office space or a great sitting area. The main floor primary bedroom suite with cathedral ceiling includes a private bath with a dual-sink vanity, tile shower, and substantial walk-in closet. This home includes a finished walkout lower level with a rec room, 5th bedroom and a 3rd full bathroom.
ADDITIONAL INFORMATION
Welcome home to this beautifully updated condo at the sought after Greens of Sierrafield! This condo features granite kitchen counters, a stylish tile backsplash, undermount sinks, and a sleek tile shower. The inviting living room boasts hardwood floors and an electric fireplace, perfect for entertaining, and flows into the kitchen with a walk-in pantry and dining area. Enjoy your mornings on the covered back deck! With a no-step entrance from the 2-stall garage and front door, this home offers convenience and accessibility. The walkout lower level adds two bedrooms, one bath, and a spacious family room. Located near US131, M6, and close to Rivertown Crossings Mall, Tanger Outlets, and the Kent Trails, it's a perfect suburban retreat with urban amenities nearby. Pets allowed!
- Type:
- Condo
- Sq.Ft.:
- 2,454
- Status:
- NEW LISTING
- Beds:
- 4
- Year built:
- 2021
- Baths:
- 3.00
- MLS#:
- 24049070
- Subdivision:
- Sierrafield, The Greens Of
ADDITIONAL INFORMATION
Welcome home to this beautifully updated condo at the sought after Greens of Sierrafield! This condo features granite kitchen counters, a stylish tile backsplash, undermount sinks, and a sleek tile shower. The inviting living room boasts hardwood floors and an electric fireplace, perfect for entertaining, and flows into the kitchen with a walk-in pantry and dining area. Enjoy your mornings on the covered back deck! With a no-step entrance from the 2-stall garage and front door, this home offers convenience and accessibility. The walkout lower level adds two bedrooms, one bath, and a spacious family room. Located near US131, M6, and close to Rivertown Crossings Mall, Tanger Outlets, and the Kent Trails, it's a perfect suburban retreat with urban amenities nearby. Pets allowed!
- Type:
- Single Family
- Sq.Ft.:
- 2,621
- Status:
- NEW LISTING
- Beds:
- 5
- Lot size:
- 0.55 Acres
- Baths:
- 4.00
- MLS#:
- 70431413
ADDITIONAL INFORMATION
JTB Homes presents the Northport. This outstanding two-story home with grand two-story foyer and great room with a stone fireplace gives way to the dining area and kitchen with large walk-in pantry and island with over-sized snack ledge. The dining area slider walks out to a covered deck with steps to a large yard. The den is conveniently secluded to be used as an office or secondary living space on the main floor. This particular plan has the added loft for a secondary office space or a great sitting area. The main floor primary bedroom suite with cathedral ceiling includes a private bath with a dual-sink vanity, tile shower, and substantial walk-in closet. This home includes a finished walkout lower level with a rec room, 5th bedroom and a 3rd full bathroom.
- Type:
- Single Family
- Sq.Ft.:
- 2,608
- Status:
- NEW LISTING
- Beds:
- 5
- Lot size:
- 0.62 Acres
- Baths:
- 4.00
- MLS#:
- 70431009
ADDITIONAL INFORMATION
JTB Homes presents the ''Bay Harbor''. This spectacular open concept two-story home opens with a grand foyer that leads to a dual staircase. Spacious great room stone fireplace gives way to both the den and dining area with a large kitchen complete with a conveniently located walk-in pantry and island with snack ledge. The large slider from the dining room leads out to a covered deck and the view of the large yard. The large primary suite has a great sitting area, large bathroom with tile shower and walk-in closet. The 2nd floor hosts 3 large bedrooms and conveniently located laundry room with sink. . Mudroom includes bench and lockers, closet, more storage and leads to a private powder room. The 9 ft. walkout lower level is also finished with a 5th bedroom, rec room and full bathroom.
- Type:
- Single Family
- Sq.Ft.:
- 3,340
- Status:
- NEW LISTING
- Beds:
- 5
- Lot size:
- 0.62 Acres
- Year built:
- 2024
- Baths:
- 4.00
- MLS#:
- 24048562
- Subdivision:
- Railside
ADDITIONAL INFORMATION
JTB Homes presents the ''Bay Harbor''. This spectacular open concept two-story home opens with a grand foyer that leads to a dual staircase. Spacious great room stone fireplace gives way to both the den and dining area with a large kitchen complete with a conveniently located walk-in pantry and island with snack ledge. The large slider from the dining room leads out to a covered deck and the view of the large yard. The large primary suite has a great sitting area, large bathroom with tile shower and walk-in closet. The 2nd floor hosts 3 large bedrooms and conveniently located laundry room with sink. . Mudroom includes bench and lockers, closet, more storage and leads to a private powder room. The 9 ft. walkout lower level is also finished with a 5th bedroom, rec room and full bathroom.
- Type:
- Single Family
- Sq.Ft.:
- 1,994
- Status:
- Active
- Beds:
- 4
- Lot size:
- 0.23 Acres
- Baths:
- 4.00
- MLS#:
- 70430476
ADDITIONAL INFORMATION
Located in award winning Byron Center public schools and quite literally walking distance to Countryside Elementary school. Situated in a quiet cul-de-sac street in one of Byron Center's most affordable and well-known subdivisions, Cooks Crossing! With parks, walking path, a pond and a fountain for your pleasure. This wonderful 2 story living room home pampers you with floor to ceiling windows bringing sunshine all day and gorgeous sunsets at dusk. 3 large bedrooms upstairs, all with walk-in closets, 1 being the primary suite along with a laundry room with plenty of storage and space at your fingertips. The completed lower walkout level gives you bright spaces, indoor and outdoor entertaining areas and your 4th bedroom also with a large walk-in closet. Enjoy the pleasures of a spacious
ADDITIONAL INFORMATION
Main floor living in mind in this newer condo in Walnut Ridge Association located in Byron Center school district, a stones throw away from down town Byron Center, Tanger outlets, m6 & 131, right across the street from Byron Center Highschool. Walking through the front door you will fall in love with the high cathedral ceilings and open floor plan. Half bath and coat closet off the front door, leading you to the designer kitchen with tile back splash, quartz counters, and stainless appliances. Living room features electric fireplace with shiplap surround. 12x12 michigan room off living room with bank of windows letting in an abundance of natural light. From Mi Room you're lead through the slider to large 12x12 deck.
ADDITIONAL INFORMATION
WELCOME HOME!! This condo over looking a pond it meant for you to enjoy the view! Price is awesome and has everything you want and need in a condo. This 2 br middle unit offers an open floor plan with cathedral ceilings. The kitchen offers a large pantry, island with snack bar. Dinette is spacious, living room has sliders to a 10 x 10 maintenance deck. Mstr br has a private bath and walkin closet. 2nd br/flex room, 1/2 bath,and laundry finish off the main floor. The daylight lower level has potential to be finished with a 3rd br, bath and family room. This quaint and inviting condo is ready for you to make it your new home.! 68 West offers a very unique condo living experience . It is located in a convenient area, close to all essentials, US 131, M6, restaurants ,etc. CALL TODAY!
- Type:
- Single Family
- Sq.Ft.:
- 2,225
- Status:
- Active
- Beds:
- 4
- Lot size:
- 0.3 Acres
- Baths:
- 3.00
- MLS#:
- 70429867
ADDITIONAL INFORMATION
Welcome to1945 Creekside, a beautiful home boasting 4 bedrooms, 2.5 baths, and a three-stall garage. Designed with an open concept floor plan with plenty of finished living space, this residence offers a seamless flow throughout. The heart of the home features beautiful kitchen cabinetry, luxury quartz countertops, a spacious island, pantry, high-quality floors, stainless steel appliances, and a large great room, which is further complemented by a cozy fireplace. Convenience meets elegance in the mudroom area, which showcases custom built-in lockers. Adjacent to the mudroom, you'll find a half bath and a laundry room, adding practicality to daily living. The upper floor hosts a large Master Suite with a tray ceiling & beautiful stained beams. The master bath features a wide dual quartz
- Type:
- Single Family
- Sq.Ft.:
- 2,225
- Status:
- Active
- Beds:
- 4
- Lot size:
- 0.3 Acres
- Year built:
- 2024
- Baths:
- 3.00
- MLS#:
- 24047427
- Subdivision:
- Planter's Ridge No. 4
ADDITIONAL INFORMATION
Welcome to1945 Creekside, a beautiful home boasting 4 bedrooms, 2.5 baths, and a three-stall garage. Designed with an open concept floor plan with plenty of finished living space, this residence offers a seamless flow throughout. The heart of the home features beautiful kitchen cabinetry, luxury quartz countertops, a spacious island, pantry, high-quality floors, stainless steel appliances, and a large great room, which is further complemented by a cozy fireplace. Convenience meets elegance in the mudroom area, which showcases custom built-in lockers. Adjacent to the mudroom, you'll find a half bath and a laundry room, adding practicality to daily living. The upper floor hosts a large Master Suite with a tray ceiling & beautiful stained beams. The master bath features a wide dual quartz vanity, a custom walk-in tile shower, and a separate lavatory. Completing this luxurious retreat is a walk-in-closet, providing ample space for all your wardrobe needs. You'll also discover three additional spacious bedrooms, and a beautiful full bath. The lower level of this home has plenty of future potential to maximize both living space and entertainment with a huge future family room, an additional future bedroom, a full bath. This level offers versatility and style, perfect for hosting gatherings or enjoying quality time with loved ones. The exterior of the home is equally impressive, with custom masonry and tasteful curb appeal. Not only is this residence stunning, but it also resides in the highly sought after Planter's Ridge neighborhood, making it one of the most desirable locations in the area. Combined with Byron township/Kent county taxes, Byron Center schools, proximity to both M-6 and 131 and nearby restaurants and shopping at Tanger, this is the PERFECT location. Schedule a showing today and experience the wonderful blend of luxury, convenience, and location that this property has to offer.
ADDITIONAL INFORMATION
Welcome to Walnut Ridge Courtyard homes! This Taylor floor plan is MOVE IN READY. This home will feature included landscape/irrigation in the front yard, a 6ft privacy vinyl fenced in backyard (courtyard) along with full landscape package and poured concrete patio! Inside will offer 9 ft main floor ceilings, vinyl plank throughout the main floor, modern electric fireplace with shiplap surround, designer kitchen with stainless range hood, hard surface countertops and tile backsplash! Upstairs features 4 bedrooms, 2 full baths. The owners suite offers double bowl vanity with quartz countertops and large walk in closet. The basement is unfinished but will be roughed in for future rec room, bedroom, and bathroom.
- Type:
- Land
- Sq.Ft.:
- n/a
- Status:
- Active
- Beds:
- n/a
- Lot size:
- 4.53 Acres
- Baths:
- MLS#:
- 70431025
ADDITIONAL INFORMATION
4.5 Acre Wooded Lot that can be split In Byron Center In The Corinth Estates Development. Property Has Passed Perk Test. Location Is In The Country But Very Close To 131 And The M-6.
- Type:
- Single Family
- Sq.Ft.:
- 2,318
- Status:
- Active
- Beds:
- 5
- Lot size:
- 0.25 Acres
- Baths:
- 4.00
- MLS#:
- 70429307
ADDITIONAL INFORMATION
Welcome home to Byron Center 5bed/3.5 bath home in a cul-de-sac! Built in 2023 and then finished lower level and completed extensive landscaping. Home plan is the perfect set up with primary suite on the main, 3 bedrooms/ bath up, and 5th bedroom/bath in lower-level walkout. Main floor with 2-story windows, flowing from kitchen to family room with cozy gas fireplace. Lower walk-out has large family room, wet bar, and storage. Many bonus additions include a covered porch, extra-large quartz island, walk- in pantry, built-in locker area, heated floors in primary bath, tankless hot water system, zoned heating, and Google Home system. Dedicated main floor office. Garage is 20 ft deep and 2.5 stall. Gorgeous landscaping with tiered back and patio area. Call today for a private showing~
ADDITIONAL INFORMATION
Introducing a charming end unit condo at 1077 Amber Cove Dr SW, Byron Center, MI. This 3-bedroom, 2.5-bath home features a scenic view of a pond with fountains, offering a peaceful atmosphere year-round from the four seasons room overlooking the pond. The main level boasts an open floor plan with a spacious living area, dining space, kitchen, and laundry room. In addition, the primary bedroom and bathroom can be found adjacent to the living area. The finished walkout lower level adds extra versatility, perfect for a family room or entertainment space. Two additional bedrooms and a full bathroom can be found off the living area. Enjoy the tranquility of nature with modern conveniences nearby. Close to schools, parks, and shopping in the highly desirable Byron Center community
- Type:
- Single Family
- Sq.Ft.:
- 2,067
- Status:
- Active
- Beds:
- 3
- Lot size:
- 0.24 Acres
- Baths:
- 3.00
- MLS#:
- 70429006
ADDITIONAL INFORMATION
Welcome Home to 1001 Cobblestone Way Drive. Beautiful Home located in the desirable Cook's Crossing Community and Byron Center Schools. As you head in from the front door you'll step into a large bonus space that could be easily setup as a second living area or additional dining area for large gatherings. From there you head into you large living area that opens up to your kitchen/dining area. Kitchen features a nice sized pantry, center island and plenty of counter prep space not to mention all newer appliances. Just off the kitchen is your mudroom and half bath that leads out to your 2 stall attached garage. From the dining area head outside to your deck overlooking the backyard. This a great space to hangout, maybe show off your BBQ skills. Heading back inside, upstairs you'll find a
- Type:
- Single Family
- Sq.Ft.:
- 2,160
- Status:
- Active
- Beds:
- 4
- Lot size:
- 0.28 Acres
- Baths:
- 3.00
- MLS#:
- 70428627
ADDITIONAL INFORMATION
Here is your chance to own this great Byron Center home that will check all your boxes! Two stories, four bedrooms, two and a half bathrooms, room for expansion, and a convenient location. The main floor offers a spacious kitchen with an island, a living room with a fireplace, dining room, bonus room or office, laundry room, and half bath. Upstairs you'll find the primary bedroom with en suite, three additional bedrooms, and a full bathroom. The unfinished lower level offers room for storage and space for future expansion. Outside you will find a private wooded back yard with a beautiful deck for entertaining! All this just a short away walk to Houseman's for ice cream, several restaurants, the park with playgrounds, schools, and more. Call today to schedule your private showing!

The properties on this web site come in part from the Broker Reciprocity Program of Member MLS's of the Michigan Regional Information Center LLC. The information provided by this website is for the personal, noncommercial use of consumers and may not be used for any purpose other than to identify prospective properties consumers may be interested in purchasing. Copyright 2024 Michigan Regional Information Center, LLC. All rights reserved.

Provided through IDX via MiRealSource. Courtesy of MiRealSource Shareholder. Copyright MiRealSource. The information published and disseminated by MiRealSource is communicated verbatim, without change by MiRealSource, as filed with MiRealSource by its members. The accuracy of all information, regardless of source, is not guaranteed or warranted. All information should be independently verified. Copyright 2024 MiRealSource. All rights reserved. The information provided hereby constitutes proprietary information of MiRealSource, Inc. and its shareholders, affiliates and licensees and may not be reproduced or transmitted in any form or by any means, electronic or mechanical, including photocopy, recording, scanning or any information storage and retrieval system, without written permission from MiRealSource, Inc. Provided through IDX via MiRealSource, as the “Source MLS”, courtesy of the Originating MLS shown on the property listing, as the Originating MLS. The information published and disseminated by the Originating MLS is communicated verbatim, without change by the Originating MLS, as filed with it by its members. The accuracy of all information, regardless of source, is not guaranteed or warranted. All information should be independently verified. Copyright 2024 MiRealSource. All rights reserved. The information provided hereby constitutes proprietary information of MiRealSource, Inc. and its shareholders, affiliates and licensees and may not be reproduced or transmitted in any form or by any means, electronic or mechanical, including photocopy, recording, scanning or any information storage and retrieval system, without written permission from MiRealSource, Inc.
