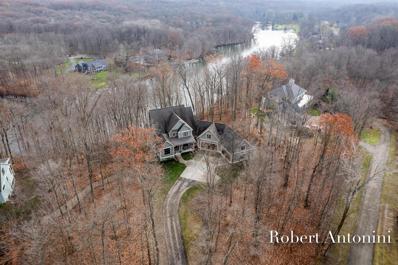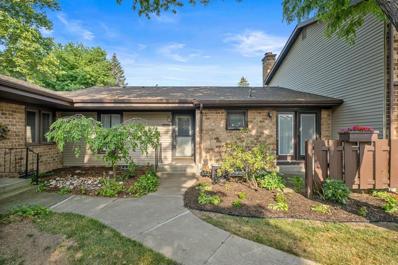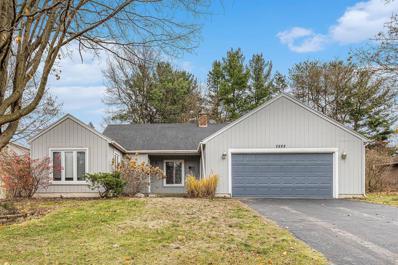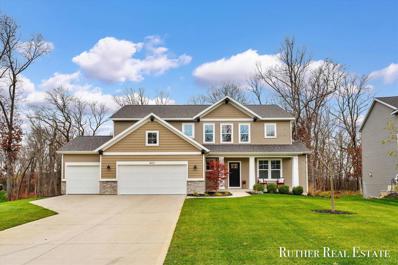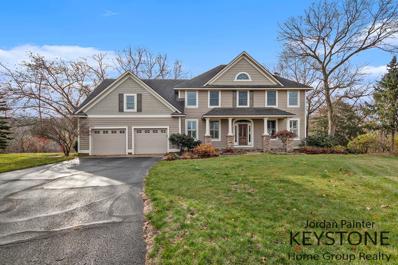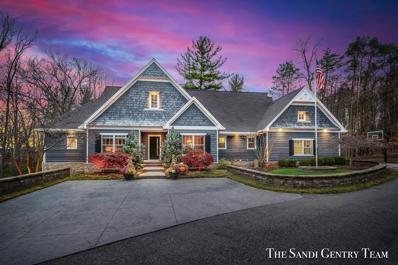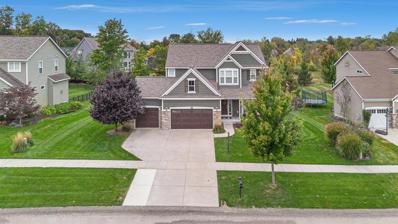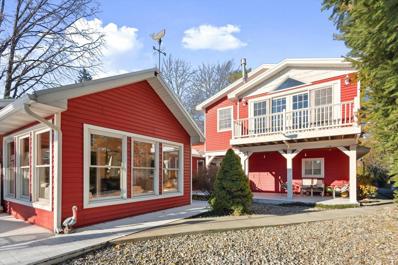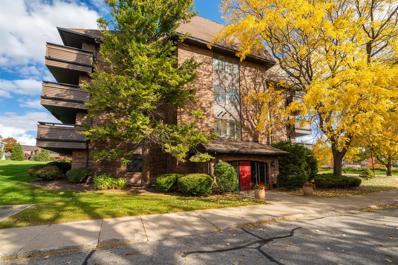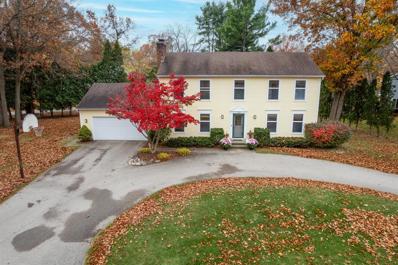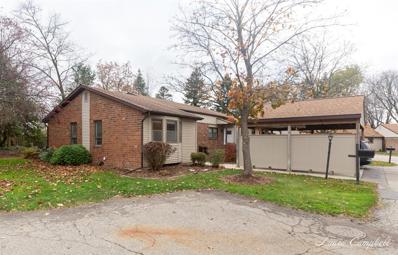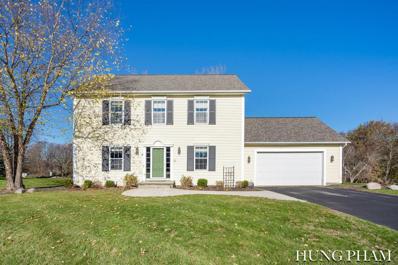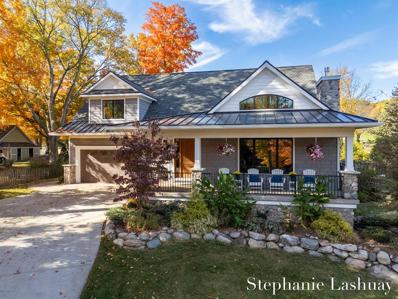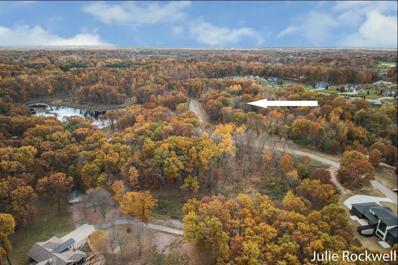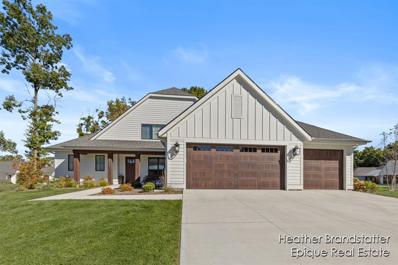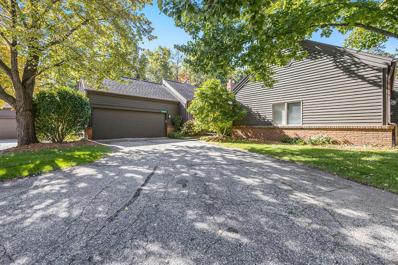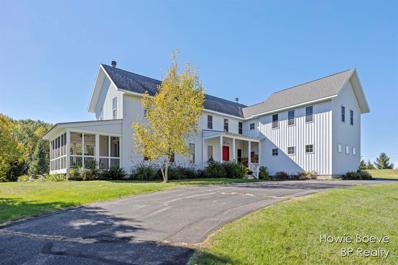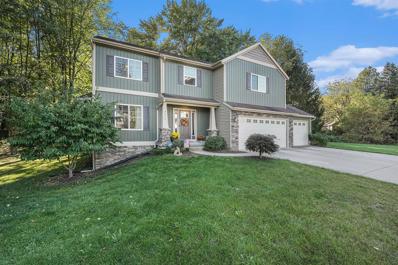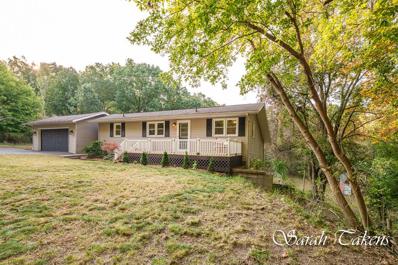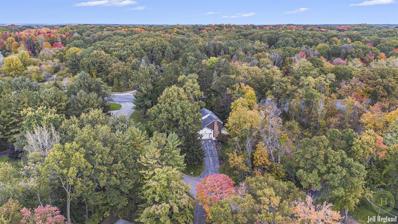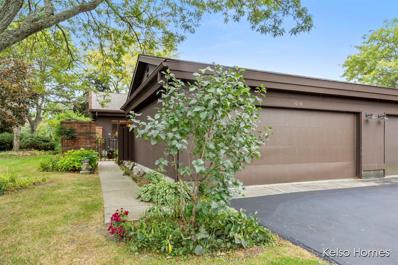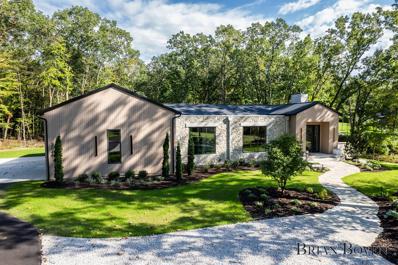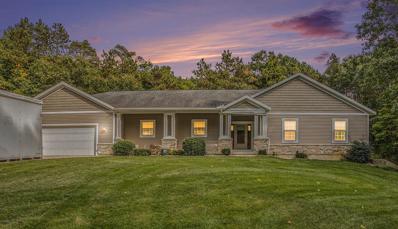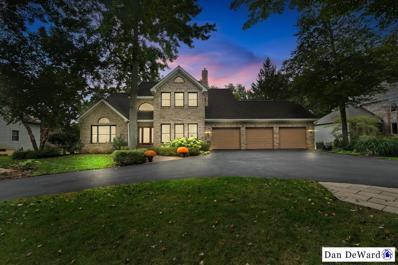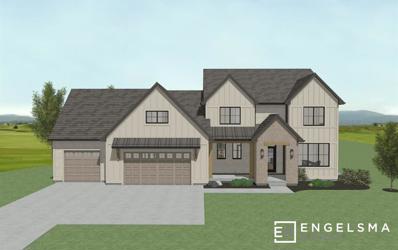Cascade Twp MI Homes for Rent
The median home value in Cascade Twp, MI is $421,000.
The national median home value is $338,100.
The average price of homes sold in Cascade Twp, MI is $421,000.
Cascade Twp real estate listings include condos, townhomes, and single family homes for sale.
Commercial properties are also available.
If you see a property you’re interested in, contact a Cascade Twp real estate agent to arrange a tour today!
$1,295,000
5260 Dayenu Drive SE Cascade Twp, MI 49512
- Type:
- Single Family
- Sq.Ft.:
- 3,900
- Status:
- NEW LISTING
- Beds:
- 5
- Lot size:
- 1.8 Acres
- Year built:
- 2013
- Baths:
- 5.10
- MLS#:
- 65024061011
ADDITIONAL INFORMATION
An exceptional opportunity presents itself on the Thornapple River. This residence, custom constructed by Douglas DeHaan Custom Homes, features interior design curated by the highly acclaimed designer Kathryn Chaplow. The property boasts 220 feet of water frontage and encompasses 1.8 acres, in addition to a supplementary waterfront easement suitable for recreational activities, including yard games, docking, boating, and cooking outdoors. Accessed via a shared gated private drive, the home comprises five bedrooms and five and a half bathrooms, complemented by expansive living areas and a 4.5-stall attached heated garage with keyless entry. The main floor includes one bedroom equipped with an en suite bathroom, a conveniently located laundry area, and a great room characterized by ten-footwooden ceilings and a fireplace. The numerous large windows in this space allow for an abundance of natural light. The dining area provides access to a charming three-season room, also featuring a fireplace, and an expansive entertainment deck. The kitchen is fully appointed with commercial-grade Viking appliances, custom Woodways cabinetry, and granite countertops, accentuated by a distinctive kitchen booth crafted from reclaimed barn wood. The upper level features two additional bedrooms, each with its own en suite bathroom, in addition to a spacious primary suite. The primary suite showcases a tray ceiling and large windows that offer breathtaking views, along with a luxurious bathroom equipped with radiant heated flooring, two private water closets, and an extensive walk-in closet that includes a full-size washer and dryer. The lower level contains another bedroom and a full bathroom, as well as a family/theatre room outfitted with built-in sound and a projector. This area further includes a custom-built bar made from reclaimed barn wood, equipped with a dishwasher, ice maker, wine fridge, mini fridge, storage closets, and a sizable utility/storage room. Additional features of this property comprise hot and cold-water access,
- Type:
- Condo
- Sq.Ft.:
- 1,120
- Status:
- NEW LISTING
- Beds:
- 3
- Year built:
- 1972
- Baths:
- 2.00
- MLS#:
- 65024061088
- Subdivision:
- Chatham Woods
ADDITIONAL INFORMATION
Welcome to this exquisite newly listed condominium, a true gem in a coveted neighborhood. This delightful three-bedroom, two-bathroom residence offers a harmonious blend of comfort and style, perfect for those seeking a contemporary urban lifestyle. Step inside and be greeted by the fresh ambiance of recently painted walls and the allure of brand-new flooring throughout. The primary bedroom provides a serene retreat, while two additional bedrooms offer versatile spaces for family members, guests, or home offices. The newly installed carpeting in select areas adds a cozy touch, inviting you to sink your toes into plush comfort. One of the standout features of this property is its basement, providing valuable additional space for storage, a hobby area, or perhaps a home gym. The possibilities are endless, limited only by your imagination. The community amenities are equally impressive, with a sparkling pool that beckons you to take a refreshing dip on warm days. It's the perfect spot to unwind, socialize with neighbors, or simply bask in the sun with a good book. Location is key, and this condo doesn't disappoint. Situated in a vibrant neighborhood, you'll find yourself within easy reach of numerous attractions. From charming local cafes to cultural hotspots, everything you need is just a stone's throw away. This property represents an excellent value proposition, offering a combination of desirable features at a price point that's sure to pique the interest of savvy buyers. Whether you're a first-time homeowner or looking to downsize without compromising on quality, this condo ticks all the boxes. Don't miss this opportunity to make this delightful condo your new home. Schedule a viewing today and prepare to be enchanted by all it has to offer.
- Type:
- Single Family
- Sq.Ft.:
- 2,137
- Status:
- NEW LISTING
- Beds:
- 4
- Lot size:
- 0.35 Acres
- Year built:
- 1976
- Baths:
- 3.00
- MLS#:
- 65024060883
ADDITIONAL INFORMATION
Solid ranch home in a great neighborhood close to Pine Ridge Elementary and the Cascade shops and restaurants. This 4-bedroom, 3-bath home has been owned and occupied by the same owners for nearly 50 years. They have made numerous improvements over the years, including opening up and updating the kitchen and adding the fourth bedroom with an ensuite bathroom. The roof, furnace, and air conditioning were all replaced within the last 10 years, and all new windows were installed in the last year. This home has a flexible floorplan and a generous lot. With a little love, it could be a real gem!
- Type:
- Single Family
- Sq.Ft.:
- 2,640
- Status:
- NEW LISTING
- Beds:
- 4
- Lot size:
- 0.58 Acres
- Year built:
- 2021
- Baths:
- 2.10
- MLS#:
- 65024060350
- Subdivision:
- Oak Harbor Preserve
ADDITIONAL INFORMATION
This Oak Harbor Preserve home is a treasure! Boasting 4 bedrooms & 3 baths, it's designed with thoughtful features to enhance your living experience. Large windows offer picturesque views of the surrounding woods, while the location provides easy access to shopping, golf, highways, & schools. The kitchen is a standout with its newly added stylish butler's pantry, perfect for effortless meal prep. The spacious family room, complete with a gas fireplace, is ideal for relaxing evenings. Step outside to an expansive patio & firepit, a perfect setting for entertaining. Upstairs, the inviting primary ensuite features a beautifully tiled shower & double sinks, offering a serene retreat. Need even more space? The lower level provides limitless potential. This home is super clean & move-in ready!
- Type:
- Single Family
- Sq.Ft.:
- 2,620
- Status:
- Active
- Beds:
- 5
- Lot size:
- 1.02 Acres
- Year built:
- 2001
- Baths:
- 3.10
- MLS#:
- 65024060029
ADDITIONAL INFORMATION
Nestled at the end of a quiet cul-de-sac, 3673 Hunters Way offers a rare opportunity to experience unparalleled luxury living in one of Ada's most sought-after communities, within the prestigious Forest Hills Central School District. This stunning residence combines modern elegance with the ultimate in comfort and convenience. The main level showcases a meticulously designed, custom kitchen complete with sleek, modern cabinetry, a massive island, and exquisite granite countertops--perfect for culinary enthusiasts and entertainers alike. The seamless flow between the kitchen, dining, and living areas creates an ideal setting for sophisticated gatherings. The upper-level features three levels of living space, including an opulent primary suite that offers a private retreat with a spa-likebathroom, ensuring the utmost relaxation. On the lower level, a spacious walk-out basement with a large living room and additional bedroom provides ample space for both recreation and relaxation. Set amidst beautiful, wooded surroundings, this home is perfectly located with walking trails that lead you to the charming downtown areas of Cascade and Ada, where fine dining, shopping, and cultural experiences await.
- Type:
- Single Family
- Sq.Ft.:
- 2,220
- Status:
- Active
- Beds:
- 4
- Lot size:
- 2.08 Acres
- Year built:
- 2001
- Baths:
- 4.10
- MLS#:
- 71024059599
ADDITIONAL INFORMATION
Introducing a truly exceptional estate, nestled on a private 2+ acres, mere moments from the vibrant heart of Ada Village. This custom-crafted masterpiece by renowned builder Doug Sumner, with sophisticated interior design by Lynn Hollander, offers over 4,500 sq ft of unparalleled luxury, featuring 4 spacious bedrooms, 4.5 bathrooms, and exquisite finishes at every turn.From the moment you enter, you're greeted by an open, airy floor plan ideal for both intimate living and grand-scale entertaining. The inviting foyer flows seamlessly into expansive living areas adorned with rich white oak flooring, striking columns, a dramatic stone fireplace, and soaring vaulted ceilings. Oversized windows invite natural light, framing picturesque views of the surrounding landscape.The chef's kitchen is nothing short of spectacular, with professional-grade appliances, a large island with a snack bar, and effortless access to the mudroom, laundry, and formal dining room. It's a perfect blend of function and style. Retreat to the primary suite, a serene sanctuary that boasts dual walk-in closets and an elegant spa-like bathroom with a double vanity and luxurious steam shower. Step outside to enjoy your tranquil backyard oasis, whether from the expansive screened porch or the large composite deck featuring a fire feature, ideal for quiet evenings or entertaining guests. The lower level is an entertainer's dream, with a wet bar, theater room, and family room with its own fireplace. Wine lovers will be captivated by the 400-bottle wine cellar, climate-controlled to perfection, complete with a private tasting room. For the automotive enthusiast, the rare 6-car heated garage is a standout, featuring a 60-second air exchange system and separate front and rear car courts for added convenience and security. The meticulously landscaped grounds, with expansive lawns, mature trees, and curated gardens, offer both beauty and privacy in equal measure. Seize the opportunity to own this extraordinary estate, where unparalleled luxury, privacy,
- Type:
- Single Family
- Sq.Ft.:
- 2,484
- Status:
- Active
- Beds:
- 5
- Lot size:
- 0.39 Acres
- Year built:
- 2016
- Baths:
- 3.10
- MLS#:
- 71024059363
ADDITIONAL INFORMATION
You will not want to miss this stunning home in the sought-after Stoneshire neighborhood located in the very desired Cascade Township, offering the Forest Hills Central School District. This beautifully updated home stands out for its unique and high end finishes including new flooring, a renovated kitchen, an exquisite master bath, custom plantation shutters, and completely finished lower level. The main floor offers ample living space featuring a generous kitchen, dining, living room with a gas fireplace, and office space. The second floor includes a spacious master bedroom and completely renovated master bathroom with 3 additional bedrooms and a full bathroom. All second floor bedrooms feature a walk in closet. The basement has a newly finished bedroom and full bathroom with a largegathering space for entertainment. The refinished deck and newly added paver patio make for incredible memories in the backyard. This gorgeous home is in close proximity to downtown Ada, schools, parks, and many stores. Do not miss this rare opportunity!
- Type:
- Single Family
- Sq.Ft.:
- 2,324
- Status:
- Active
- Beds:
- 4
- Lot size:
- 0.45 Acres
- Year built:
- 1997
- Baths:
- 3.00
- MLS#:
- 65024059370
ADDITIONAL INFORMATION
Come see this waterfront oasis on the Thornapple River in Cascade! Exclusive access to the all-sports river makes this property perfect for boating, fishing, and outdoor enthusiasts. Located on a tranquil street in the sought-after Forest Hills school district, this residence was rebuilt in 1997 with a focus on both functionality and capturing the stunning waterfront panoramas. The recently updated kitchen features modern amenities and chic finishes with custom counter tops, plenty of cabinet space and eye catching views of the water. Relax in the family room with the fireplace crackling or grab a book and take in nature from the sunroom while you read or enjoy your morning coffee.Three spacious bedrooms, two full bathrooms, and a convenient laundry room complete the main level with the opportunity to have a primary suite on both the main floor and second floor. Retreat to the private primary suite upstairs, where large windows and a private balcony invite you to take in the surroundings. The primary bathroom offers a luxurious spa-like experience. Outdoor living is a delight with three private decks offering unrivaled and private views of the river, perfect for entertaining or enjoying moments of serenity in nature. Additional features include a hot tub, extra storage space under the deck, almost indestructible commercial plank quality floors, and a negotiable shore station. The new owners will have security in knowing the newer metal roof has a transferrable warranty. The current owners have taken pride in maintenance and high quality in every update made. This home is conveniently located close to trails, local schools, shopping, and commuting roads. Embrace the ultimate riverfront lifestyle with this stunning home.
- Type:
- Condo
- Sq.Ft.:
- 1,346
- Status:
- Active
- Beds:
- 2
- Year built:
- 1981
- Baths:
- 2.00
- MLS#:
- 65024059273
ADDITIONAL INFORMATION
Welcome to Golf Ridge Condos! Located in the popular Cascade Township and part of the award-winning Forest Hills School District, this spacious 3rd-floor unit has so much to offer. Nestled at the end of the hallway, you'll enjoy extra peace and quiet due to the top floor location as well as concrete floors. The vaulted ceilings make this condo feel even more open and inviting. The living room features a stunning marble-tiled gas fireplace and built-in surround sound--ideal for movie marathons or relaxing to your favorite tunes. The kitchen and dining area flow seamlessly, while the in-unit laundry room adds an extra touch of ease to your daily routine.The primary suite is complete with a large walk-in closet and an ensuite bathroom featuring double sinks, so there'splenty of room to share. Step outside onto your spacious south-facing balcony, where you can soak up the sun and unwind with a good book or a cup of coffee. The building is designed with convenience in mind, offering both elevator and stair access. You'll have an assigned garage space in the basement level, plus a designated carport spot outsidealong with plenty of visitor parking for when friends and family come to visit. This unit is one of the largest in the building, giving you all the space you need to truly feel at home. With easy access to the great shopping and dining along 28th Street, and just minutes from the airport, this condo offers a prime location with all the perks of a low-maintenance lifestyle. Don't miss out on this opportunity!
- Type:
- Single Family
- Sq.Ft.:
- 2,431
- Status:
- Active
- Beds:
- 4
- Lot size:
- 0.44 Acres
- Year built:
- 1984
- Baths:
- 3.10
- MLS#:
- 65024059072
ADDITIONAL INFORMATION
Beautiful home on nearly half an acre in the heart of Forest Hills. A short walk to the paved trail and only 4 miles to the Ada covered bridge. Close to shopping and a very convenient location for commuting around the city and beyond. Upon entering the property you'll discover a cozy sitting area with gas fireplace and a large living room. The updated and expansive chef's kitchen is sure to please and makes for the perfect entertaining space. A large sunroom added onto the back of the house offers room to host memorable gatherings. Relax in the hot tub overlooking a private yard or dine on the deck during the warm days. The mechanicals have been recently updated with a heat pump system, 5th non conforming bedroom with full bath and gym in basement. Insulated, heated garage and sprinklers.
- Type:
- Condo
- Sq.Ft.:
- 913
- Status:
- Active
- Beds:
- 2
- Year built:
- 1975
- Baths:
- 1.10
- MLS#:
- 65024059068
- Subdivision:
- Chatwick Hills Condo
ADDITIONAL INFORMATION
Welcome to this lovingly-maintained, end unit condo, in Chatham Woods! This condo has a spacious living area, two main floor bedrooms with new windows, a full tub/shower bathroom, and an updated half bath with potential to add a shower or main floor laundry. Downstairs you'll find the laundry, mechanicals and lots of storage. This home is move-in ready while also having potential to add living space, convenience, and your own personal touch. Outside you have a composite deck, mature landscaping, and updated drainage for the back & side yards. Designated carport and ample guest parking round out this great condo in Forest Hills! Located close to shopping, restaurants, freeways, the gyms, schools, parks, walking trails, and more!Offers due at 12pm on 11/19.
- Type:
- Single Family
- Sq.Ft.:
- 2,860
- Status:
- Active
- Beds:
- 6
- Lot size:
- 0.75 Acres
- Year built:
- 2000
- Baths:
- 3.10
- MLS#:
- 65024058816
ADDITIONAL INFORMATION
This truly unique property sits on a 3/4 acre corner lot with 2 driveways, two 2-stall garages and 2 front entrances. Optimally located within walking distance to Cascade Township Park, within a short drive to the I-96 and M-6 freeways, library, shops and restaurants along 28th street (Meijer, D&W Market, Target, Costco, Walmart, Culver's, etc). The house was custom built by the original owners with several distinctive features such as a chef's kitchen with commercial grade appliances and butcher block counters, whole house lighting automation system, whole house sound system, and local network system via ethernet ports in most rooms. *The south (Ridgemont) entrance opens to the main living room with a gas fireplace, dining area and kitchen, along with a powder room near the garage.Adjacent to the kitchen is a small pantry/office room. Stairs to the 2nd floor lead to a spacious hallway or loft, owner's suite with a walk-in closet and bath with heated tiles, three additional bedrooms and a full bath with washer and dryer. Stairs to the basement lead to a family/rec room that opens to the patio through French doors, sizable utility and storage rooms, and the favorite room of the family - the home theater! This dedicated home theater boasts a 100" projector screen, plenty of seating (currently set up for 13 adults), and comes fully equipped with well-reviewed high quality audio and video equipment so it's ready for use the first day you move in! Upgraded in 2020 for 4K HDR compatibility. The Aperion speaker set up is 7.2.4 for true surround sound with Dolby Atmos. *Entering through the west (Thornapple River Dr) door, you are greeted by a spacious living space with 10 foot ceilings, a pair of decorative Tuscan columns and four multi-function areas that can satisfy every family member's interests and hobbies. They can be turned into a library, a music room (a baby grand piano fits perfectly under the two chandeliers!), a work-out room, or even a small dance studio. One of these spaces includes hookups to the whole ho
- Type:
- Single Family
- Sq.Ft.:
- 3,659
- Status:
- Active
- Beds:
- 5
- Lot size:
- 0.58 Acres
- Year built:
- 2019
- Baths:
- 3.10
- MLS#:
- 65024055933
ADDITIONAL INFORMATION
Welcome to your new 2019 sanctuary, where luxury meets nature. This stunning custom built, 5bedroom 4bath home offers breathtaking panoramic views of the Thornapple River, leaving you in awe every day. Expertly positioned to capture natural light it floods the living spaces and offers uninterrupted vistas of the river from every window. Step into a chef's dream in this stunning gourmet kitchen, designed for both elegance & functionality. Equipped with a 5burner gas range double ovens Fisher & Paykel dual dishwasher prep sink & a deep farmhouse sink perfect for culinary enthusiasts. Floor-to-ceiling cabinetry soft-close drawers provides ample storage while the expansive, gorgeous countertops & large center island make meal prep a breeze. The spacious open design flows seamlessly into thedining & living areas, making this kitchen the heart of the home ideal for entertaining& gatherings. The dining room opens onto a spacious patio for alfresco dining, offering a tranquil space for unwinding and hosting guests. This rare property, with no HOA, gives you the freedom, flexibility, and autonomy of owning your own home. Features Include: In floor heating on every floor, Dual AC units, 2 X 6 Construction, Pella Architect Designer Series Windows, Reall Stone on Porch and Gas Fireplace, Extra deep garage for 3rd car & much more detailed on Feature Sheet. Step outside to a 3.6-mile paved walking/biking path from Cascade to Ada, running along the Thornapple River. It offers a delightful experience for outdoor enthusiasts. This scenic trail blends natural beauty with community access, making it perfect for leisurely strolls, invigorating bike rides, or casual jogs. Experience the ultimate in tranquil riverfront living, where every day feels like a retreat. This exceptional property offers a lifestyle that combines nature, relaxation, and endless recreation. Enjoy kayaking, canoeing, paddleboarding, or spending a sunny afternoon fishing along the shoreline. Boating lovers will appreciate the opportunity for cruises or tubing
- Type:
- Land
- Sq.Ft.:
- n/a
- Status:
- Active
- Beds:
- n/a
- Lot size:
- 2.6 Acres
- Baths:
- MLS#:
- 65024054879
- Subdivision:
- Terra Nova
ADDITIONAL INFORMATION
Engelsma Homes! Forest Hills' hottest new community TERRA NOVA has been a tremendous success. Coming off a highly acclaimed fall Parade Home splash, only 2 homesites now remain. Time is of the essence to secure a lot & start planning your custom-build with Engelsma Homes. Terra Nova offers the opportunity to reside privately amongst other upscale Forest Hills homes without a restrictive homeowner's association. Located only minutes away from the new Ada Village and Cascade, enjoy acclaimed Forest Hills Central Schools with a top Pine Ridge Elementary location. The Engelsma Homes experience is the local platinum standard - with inhouse architectural & design service options, transparent pricing, cutting-edge process, outstanding craftsmanship & exceptional communication. Seller/builder hold a real estate license in the State of Michigan. Come experience how Engelsma Homes has earned a top reputation and very loyal, repeat clients!
- Type:
- Condo
- Sq.Ft.:
- 2,746
- Status:
- Active
- Beds:
- 3
- Year built:
- 2023
- Baths:
- 3.00
- MLS#:
- 65024053894
- Subdivision:
- Lanterns Of Cascade
ADDITIONAL INFORMATION
Discover unparalleled luxury in the Landmark C condo, a stunning zero-step, slab-on-grade design. This two-story residence features a contemporary linear open floor plan, seamlessly integrating the kitchen, dining, and living areas. Enjoy breathtaking views from the back of the home, creating an inviting atmosphere for relaxation and entertainment. Key Features Include a Main Level Primary Suite: A spacious sanctuary that includes a versatile study, perfect for personalization as a guest bedroom or home office. Guest Suite Upstairs: This comfortable retreat features a sitting area, a generous bathroom, and a walk-in closet, ensuring privacy and convenience for visitors.Upgraded Features Include an Epoxy Garage Floor: Durable and easy to maintain, adding a polished finish to your garage. Whole Home Generator: Enjoy peace of mind with a reliable generator, ensuring uninterrupted power for your comfort. Situated in a prime area, the Landmark C condo offers easy access to amenities, shopping, and recreational opportunities, making it the perfect blend of luxury and convenience. Don't miss your chance to experience the ultimate in modern living! Schedule a viewing today!
- Type:
- Condo
- Sq.Ft.:
- 1,358
- Status:
- Active
- Beds:
- 2
- Year built:
- 1986
- Baths:
- 2.10
- MLS#:
- 65024053680
- Subdivision:
- Grenelefe
ADDITIONAL INFORMATION
Enjoy the beautiful park like setting offered with this Cascade Twp. condo in the Forest Hills school system. peaceful natural surroundings greet you from the towering living room windows and the open convenient floor plan will put you at ease. Thoughtful updates from the kitchen to the owners suite and bath to the extensive hardwood flooring make this unit move in ready!
- Type:
- Single Family
- Sq.Ft.:
- 3,321
- Status:
- Active
- Beds:
- 5
- Lot size:
- 2.31 Acres
- Year built:
- 2007
- Baths:
- 3.10
- MLS#:
- 65024053376
ADDITIONAL INFORMATION
One owner meticulously maintained rare Contemporary Farm House. 2.3 rolling acres on a quiet culdesac tree lined street. Home was featured in GR Press Business Section. All of the amazing features this home offers is layed out in the attached documents.
- Type:
- Single Family
- Sq.Ft.:
- 2,414
- Status:
- Active
- Beds:
- 4
- Lot size:
- 1 Acres
- Year built:
- 2013
- Baths:
- 2.10
- MLS#:
- 65024052393
ADDITIONAL INFORMATION
New Price!! Here's your chance to own a beautiful home in award wining Forest Hills Schools! This spacious 4 bedroom 2.5 bath home sits on nearly an acre of land with mature trees. Enjoy privacy while drinking your morning coffee on the deck and take in the spectacular wooded view with wildlife on display. Standout features include a large kitchen with granite countertops, mudroom with storage lockers, and large primary suite with separate tub/shower. The daylight lower level is framed-in and ready for you to make your own. Close to schools, shopping, restaurants and recreation. Just 5 minutes to downtown Ada, 10 minutes to 28th St, and 15 minutes to the airport. Call to this great home today!
Open House:
Saturday, 11/30 9:00-11:00AM
- Type:
- Single Family
- Sq.Ft.:
- 1,920
- Status:
- Active
- Beds:
- 4
- Lot size:
- 3.51 Acres
- Year built:
- 1957
- Baths:
- 3.00
- MLS#:
- 65024052257
ADDITIONAL INFORMATION
Don't let just one floor of sq ft fool you! There is over 3600 finished sq ft with 4 beds & 3 full baths! Beautifully remodeled on every level, this home has the special details you want. New large decks on the front & back of home. Beautiful views of a lower meadow surrounded by woods. A barn, lower garage storage & an oversized 2 stall garage on 3.5 private acres. Home is amid $1mil+ homes & move-in ready. Lowest walkout level is a primary suite with fireplace & jacuzzi tub. 2nd level living space w/ walkout to a 33'x13' deck connecting to lower level patio (primed for hot tub) & fenced yard. Smart thermostats, smart smoke/CO detectors, tankless water heater, stainless steel appliances, stone countertops, updated lighting, floors & windows.
- Type:
- Single Family
- Sq.Ft.:
- 2,559
- Status:
- Active
- Beds:
- 5
- Lot size:
- 0.7 Acres
- Year built:
- 1978
- Baths:
- 3.10
- MLS#:
- 65024052063
ADDITIONAL INFORMATION
This stunning Forest Hills 5-bedroom, 3.5-bath home boasts nearly 3,700 sq. ft. of beautifully finished space. Step into the welcoming open foyer and feel at home instantly! The remodeled kitchen features custom cabinetry, quartz countertops, stainless steel appliances, and a stylish tiled backsplash. The main floor showcases an open layout with a spacious living room highlighted by a cozy wood-burning fireplace, an updated formal dining room, and convenient main floor laundry with a half bath. Upstairs includes 4 bedrooms which includes a primary bedroom with a private en-suite bathroom with a walk-in closet and fireplace. The lower level features an additional bedroom, a full bathroom, and a full kitchen which makes this home perfect for entertaining!Conveniently located near schools, shopping, and entertainment, this home also offers easy access to highways and paved bike paths. Don't miss outschedule your private showing today!
- Type:
- Condo
- Sq.Ft.:
- 1,293
- Status:
- Active
- Beds:
- 2
- Year built:
- 1976
- Baths:
- 3.00
- MLS#:
- 65024052028
ADDITIONAL INFORMATION
Welcome to 6038 Parview Dr. This well-maintained end-unit condo offers a quiet oasis just minutes from every convenience. The entrance has a courtyard garden area ideal for pets, or quiet reflection. Once inside, you will notice a spacious kitchen with loads of cabinet space. The main living area has a cozy wood-burning fireplace and backs up to a private, park-like setting. Two nicely sized bedrooms and 2 full baths finish off the main floor. As you descend to the lower level, you will find a whole additional living space including a family room with 2nd fireplace, and another full bath. The lower level offers tons of storage with a spacious laundry room. Furnace was replaced in 2019.
$2,195,000
3046 W Locust Lane SE Cascade Twp, MI 49301
- Type:
- Single Family
- Sq.Ft.:
- 2,428
- Status:
- Active
- Beds:
- 4
- Lot size:
- 3.48 Acres
- Year built:
- 2024
- Baths:
- 2.10
- MLS#:
- 65024051997
- Subdivision:
- Kennett Square
ADDITIONAL INFORMATION
Experience unparalleled luxury in this California modern prairie-style walkout ranch, set on 3.48 wooded acres with no detail overlooked. Built by Bruce Heys Builders with unparalleled quality and exceptional craftsmanship. Designed by Studio Chapman for refined main-level living with large windows throughout to capture views of the wooded surround from every room. Natural light floods every corner of this exquisite home. The living room stuns with vaulted ceilings, a stucco fireplace, and rich wood accents that create a warm, inviting atmosphere. The chef's kitchen features a walnut island, breathtaking abalone quartzite countertops, integrated Sub-Zero Wolf appliances. The butler pantry conveniently located off of the kitchen complete with integrated wine cooler and ice machine. The incredible primary en suite has a custom back-to-back walnut vanity, a wet room with a soaking tub, and the ultimate convenience of a washer and dryer within the spacious closet. Every inch of the home exudes thoughtful design, from the unique wallcovering details to the lower-level rec room which includes a custom bar with an integrated drink cooler. A screened in porch conveniently located off of the living room offers a wonderful outdoor option for enjoying the private natural surround. With three additional bedrooms, an exercise room, and a second laundry room in the lower level, this walkout ranch is the perfect blend of modern elegance and comfort. Located just minutes from downtown Ada in the exclusive Kennett Square development. You will not be disappointed!
- Type:
- Single Family
- Sq.Ft.:
- 1,580
- Status:
- Active
- Beds:
- 4
- Lot size:
- 2.31 Acres
- Year built:
- 2005
- Baths:
- 3.00
- MLS#:
- 65024051799
ADDITIONAL INFORMATION
Welcome to your private oasis on 2.3 acres located in Forest Hills Schools. This beautifully updated 4-bedroom, 3-bath, 2 1/2 stall garage home features a recently finished lower level, offering ample space for a game room, home theater, or gym--perfect for entertaining or family fun. Relax in the charming three-season porch, where you can watch local wildlife and soak in the serene surroundings. Enjoy modern comforts with a whole house generator and underground sprinklers for a lush, easy-to-maintain lawn. Ideally located in a desirable neighborhood, this home is the perfect blend of comfort and nature. Don't miss out--schedule your private tour today!OPEN HOUSE Nov 21 st 3:30-5:30 pm
- Type:
- Single Family
- Sq.Ft.:
- 3,310
- Status:
- Active
- Beds:
- 5
- Lot size:
- 1 Acres
- Year built:
- 1989
- Baths:
- 2.10
- MLS#:
- 65024050628
ADDITIONAL INFORMATION
Beautiful two story brick home in a wonderful Ada neighborhood. This home offers 3300+ sq ft, 4 bedrooms (possible 5th), 2 1/2 baths, 3 stall attached garage positioned on a spacious 1 acre parcel. Enjoy all of the upgrades including Brazilian cherry and natural stone floors, remodeled kitchen, a large primary suite including in-floor heat in the primary bathroom, custom built stone and brick patio with a privacy wall, waterfall, built in lighting and sound. Sellers also upgraded the energy efficient furnaces and air conditioning. Irrigation system was upgraded in 2014 to also include a large portion of the backyard. Added insulation, upgraded 200 amp service, 75 gallon water heater and so much more.
- Type:
- Single Family
- Sq.Ft.:
- 2,804
- Status:
- Active
- Beds:
- 4
- Lot size:
- 1.27 Acres
- Year built:
- 2024
- Baths:
- 3.10
- MLS#:
- 65024050119
ADDITIONAL INFORMATION
Unique opportunity to reside in a brand new Engelsma Homes build, jumping ahead without dedicating the time to plan & design. A perfect way to skip ahead in the process with maximum convenience. Fully enjoying all of the Engelsma custom quality including custom cabinetry & millwork, impeccable craftsmanship, trend-forward amenities & luxe finishes. Smart floor plan with an open kitchen-living-dining & perfectly sized spaces. Main floor fireplace, den, pantry & spacious mudroom. Two bedroom suites & laundry upstairs, with a total of four bedrooms & three full baths. Three-stall garage & patio overlooking a wooded back yard. No HOA! Top Cascade area location just a skip away from paved trails & acclaimed Forest Hills Schools. Minutes from the new Ada Village shops & hot restaurants, desirable conveniences, Ada Park and GRR airport. 15 minutes from downtown Grand Rapids. Reach out today to learn more. Builder/seller holds a real estate license in the State of Michigan. Spring 2025 completion!

The accuracy of all information, regardless of source, is not guaranteed or warranted. All information should be independently verified. This IDX information is from the IDX program of RealComp II Ltd. and is provided exclusively for consumers' personal, non-commercial use and may not be used for any purpose other than to identify prospective properties consumers may be interested in purchasing. IDX provided courtesy of Realcomp II Ltd., via Xome Inc. and Realcomp II Ltd., copyright 2024 Realcomp II Ltd. Shareholders.
