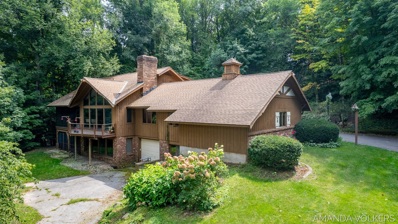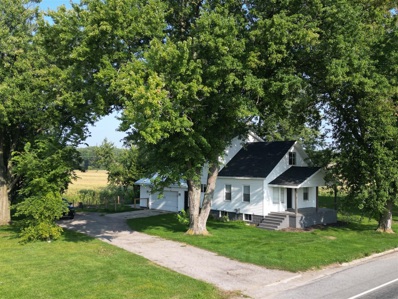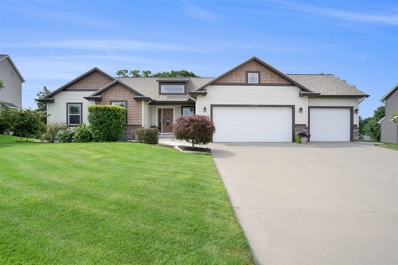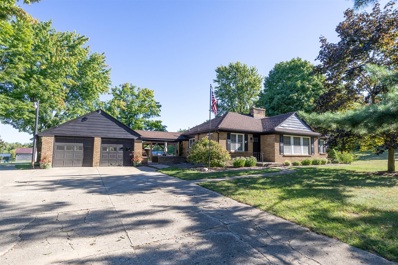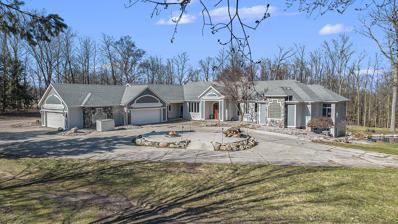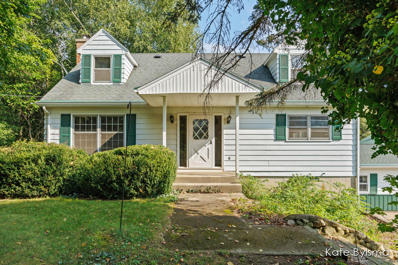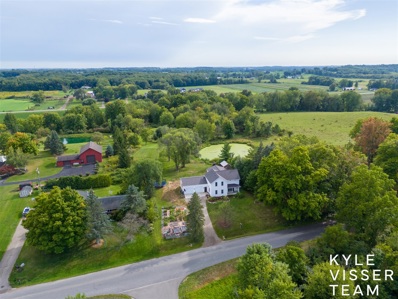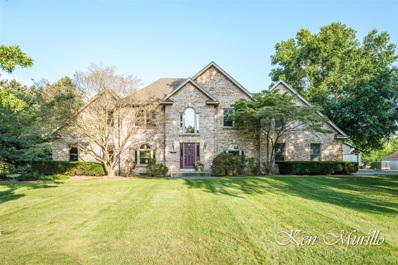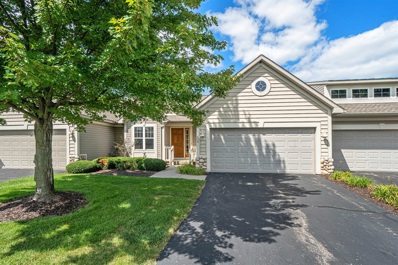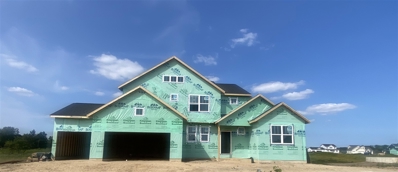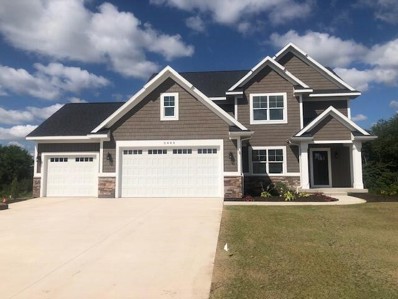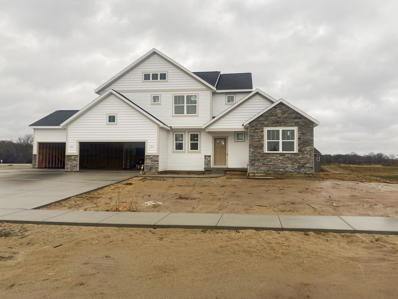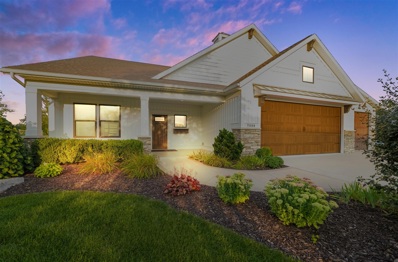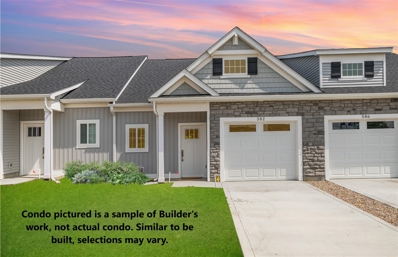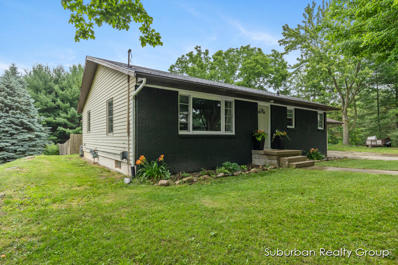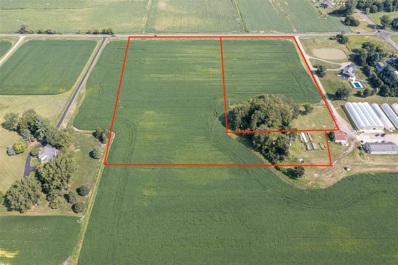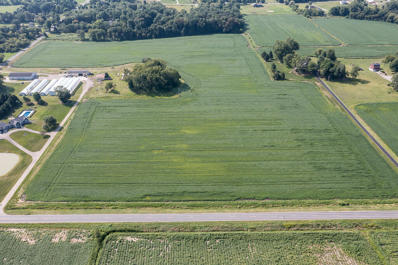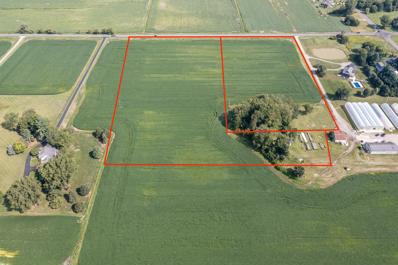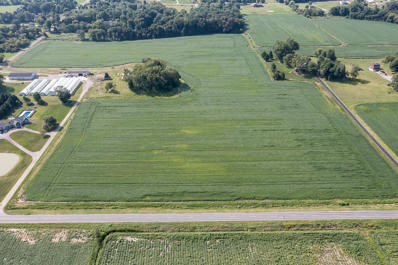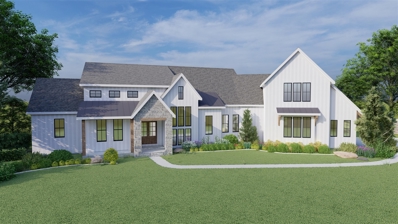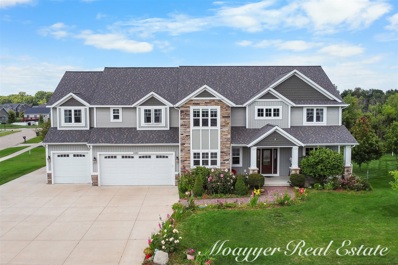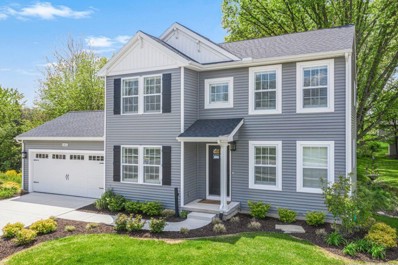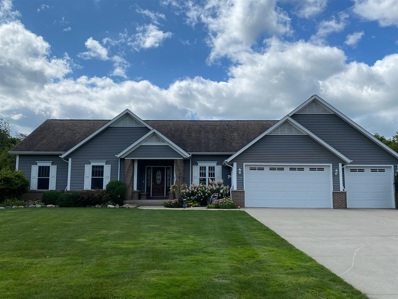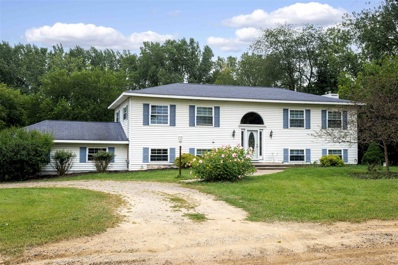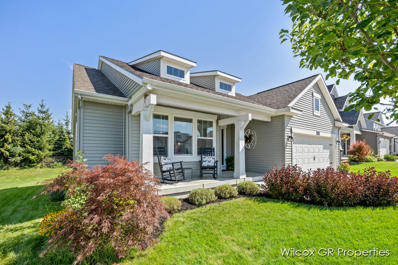Byron Center MI Homes for Rent
- Type:
- Single Family
- Sq.Ft.:
- 2,400
- Status:
- Active
- Beds:
- 5
- Lot size:
- 2.34 Acres
- Baths:
- 5.00
- MLS#:
- 70428598
ADDITIONAL INFORMATION
You've found it! Enjoy peace and tranquility on 2.35 wooded acres in a sought-after Byron Center school district location. This 5-bedroom home is full of potential, awaiting new owners to rejuvenate its exceptional floor plan. Highlights include beautiful vaulted wood beam ceilings, floor-to-ceiling windows in the living room, a wood-burning fireplace with built-ins, a primary suite with an attached bath and walk-in closet, and an open kitchen and dining area that leads to a stunning vaulted 3-season room. On the main floor, you'll also find a laundry room, an office or second bedroom, a half bath, and ample storage space. Upstairs, there's a loft overlooking the living room, three spacious bedrooms, and a full bath. The lower walkout level features a large family room, a half bath, .....
- Type:
- Single Family
- Sq.Ft.:
- 1,420
- Status:
- Active
- Beds:
- 4
- Lot size:
- 0.9 Acres
- Baths:
- 2.00
- MLS#:
- 70428446
ADDITIONAL INFORMATION
See that 3D Tour! - This charming 1,440 sq. ft. home combines modern updates with traditional appeal. Featuring 4 bedrooms and 2 bathrooms, it sits on nearly an acre of land. The property includes a two-stall attached garage and a detached barn, perfect for additional parking, a workshop, or extra storage. Located in a tranquil rural setting, it offers convenient access to both Grand Rapids and Grandville. Recent updates ensure peace of mind with a new roof, furnace, windows, septic system, and well. There's ample space for a fence and garden. Make this inviting house your new home!
- Type:
- Single Family
- Sq.Ft.:
- 1,552
- Status:
- Active
- Beds:
- 4
- Lot size:
- 0.32 Acres
- Baths:
- 3.00
- MLS#:
- 70428439
ADDITIONAL INFORMATION
Welcome to a beautifully remodeled 2016-built 4 bedroom, 3 bathroom ranch in the highly desired Byron Center school district! The main floor offers an open floor plan with living room, dining area, kitchen with center island, 3 bedrooms (including a primary suite with walk-in closet), and mudroom/laundry area. The walk-out basement features a full kitchenette with range, refrigerator, sink, a ''bar'' room, 1 bedroom, full bathroom, and large rec room - perfect for entertaining! The private backyard includes a shed, fence, patio area, and partially covered deck. Other fantastic features: heated garage with tv, new paint, main level LVP flooring, light fixtures, quartz countertops, walk-in tile shower, downstairs kitchen and bar, and much more! Call for a private showing today!
- Type:
- Single Family
- Sq.Ft.:
- 1,128
- Status:
- Active
- Beds:
- 3
- Lot size:
- 1.86 Acres
- Baths:
- 2.00
- MLS#:
- 70428356
ADDITIONAL INFORMATION
You'll love this brick home on the outskirts of Byron Center, offering a mix of traditional and modern features. The property includes 3 bedrooms on the main floor, 2 full bathrooms, an attached garage, and a pole barn for additional storage or workspace. The apple tree adds to the rural setting. Inside, you'll find a formal dining room, a living room with a fireplace, and an updated kitchen. The partially finished basement provides storage space, a second full bathroom, an extra living area, and laundry facilities. Completing the package, a covered patio extends the living space. The home's layout is practical, with attention to detail evident throughout. The property's location offers a balance of countryside living. Schedule a showing and see this today!
$1,399,900
4390 104th Street SW Byron Center, MI 49315
- Type:
- Single Family
- Sq.Ft.:
- 6,996
- Status:
- Active
- Beds:
- 4
- Lot size:
- 10 Acres
- Year built:
- 1993
- Baths:
- 6.00
- MLS#:
- 24010144
ADDITIONAL INFORMATION
Introducing a remarkable real estate opportunity that combines luxury living with expansive outdoor space - a stunning nearly 7,000 square foot home nestled on 10 acres of picturesque land in Byron Center, MI. This exceptional property boasts not only a spacious and elegant residence but also two impressive pole barns, providing ample storage space, potential for a workshop or hobby area. Additionally, the property features a tranquil pond, creating a serene oasis right in your backyard. The home features an attached 4 stall fully insulated and heated garage. The entrance brings you to a desirable mudroom with floor to ceiling cabinets, secondary refrigerator, and door to enclosed dog run. The kitchen boasts 2 center islands, with plenty of counter space for daily life and entertaining. The first of the homes 3 fireplaces overlooks this space. Modern LVP flows through most of the main floor and its expansive 3600 square feet of space. The main floor also features an beautiful octagonal viewing room with vaulted oak ceilings, a large sunken living room with floor to ceiling fireplace, and a large office space with built-ins. The main floor primary suite with two bathrooms is a luxurious and highly sought-after feature. This setup offers unparalleled convenience and privacy for homeowners, making it a desirable asset for those looking for comfort and functionality in their living space. Having two bathrooms attached to the primary suite allows for seamless morning routines and evening rituals, eliminating the need to share a bathroom with other household members. Custom woodwork abounds in the home, from accent walls to the handrails leading to the lower level. The walkout lower level includes 3 bedrooms, and 2 full bathrooms. The main living area features the homes 3rd fireplace, and a conveniently placed wet bar area. Additional features include indoor sauna, walk in closets and ample storage space. Two outbuildings with one being 40x120 built with 2x6 construction, full batt insulation 6 thick, Infrared Heaters, Anderson Windows, Electric 120 & 240 for Welding, 40 amp hookup for RV, Shingled Roof 10 years old. Has operated as fully functional LEAN manufacturing plant. 2nd Barn is also 2x6 Construction. The seller is willing to include all or some of the machinery, inventory and tools in the workshop areas. Buyer to inquireAdditional Features: Anderson Windows, Natural Gas Heat with the mechanicals all around 10 years old including Air Conditioners, Gas Water Heater with circulatory Systems providing Instant Hot Water, 40 year Shingles, 2x6 Construction, Blown-In Fiberglass Insulation, Underground Sprinkling.
- Type:
- Single Family
- Sq.Ft.:
- 1,826
- Status:
- Active
- Beds:
- 3
- Lot size:
- 20.06 Acres
- Baths:
- 3.00
- MLS#:
- 70427804
ADDITIONAL INFORMATION
Upon entering ''Timberlane'' drive, you will immediately be captivated by the tranquil beauty of this 20-acre wooded property located in the heart of Byron Center! This 3-bedroom, 2.5-bath cape cod home offers an abundance of living space with new engineered hardwood flooring on both the main and upper floors, two cozy fireplaces - one of them a Franklin Stove. Spacious deck off the dining area with views of the property and above-ground pool. Three-stall attached garage plus a lean-to which is convenient for mower/tractor storage. The 40x56FT 2-story pole barn features a metal roof and plenty of space for summer and winter toys or a workshop! On-site private campsite with privacy from the house.
- Type:
- Single Family
- Sq.Ft.:
- 2,680
- Status:
- Active
- Beds:
- 5
- Lot size:
- 1.97 Acres
- Baths:
- 4.00
- MLS#:
- 70427613
ADDITIONAL INFORMATION
Step into this completely renovated farmhouse that perfectly blends modern amenities with timeless charm. In 2022, this home received a comprehensive upgrade with a newly added upstairs and expanded first floor, a brand-new garage, and all-new electrical and plumbing systems. Modern living is at your fingertips with new appliances, a high-efficiency furnace, and an A/C unit. The entire home was thoughtfully updated with fresh flooring, drywall, insulation, fixtures, and more, making it truly move-in ready. The living room welcomes you with all-new flooring and fresh paint, while keeping with original character with detailed trim around the windows. The open-concept kitchen and dining area are designed for both everyday living and entertaining, featuring new flooring, updated lighting,
- Type:
- Single Family
- Sq.Ft.:
- 2,560
- Status:
- Active
- Beds:
- 6
- Lot size:
- 4.17 Acres
- Baths:
- 5.00
- MLS#:
- 70427307
ADDITIONAL INFORMATION
Executive 2-story brick home located on 4+ acres in the desired Award winning Byron Center school district. Park-like setting with mature trees, lots of wild-life and walkway to gazebo on a secluded pond. Gorgeous inviting front entry way with formal dining area and den. Open living room with dual sliders to back deck and gas fireplace. Spacious Main floor primary suite with walk in shower and whirlpool tub. Kitchen is equipped with a built-in desk, breakfast nook and island. Mudroom off the garage along with laundry area and back stairway for easy access to the upper level. Grand front staircase to the upper level offers 3 bedrooms, full bathroom and an additional bedroom with ensuite. Fully finished basement with large family room/rec area with fireplace and built in bar, Workroom, full
ADDITIONAL INFORMATION
Welcome to a 3 bedroom, 2 full bath walkout condo with a 4 season and large deck! The main floor has a kitchen, dining area, living room, 4 season room, laundry, full bath, and 2 bedrooms. The lower level has a huge rec room, full bath, bedroom, and tons of storage. Other perks: pets allowed, 2 stall garage, brand new roof, 2022 water heater, furnace, 2018 AC, 2021 Furnace, they shovel snow up to your front door, low Gaines Township taxes, monthly dues include a heated pool, close to parks, schools, trails, shopping and restaurants, and major highways. No offer deadline and no age limit! Call for a private showing today!
- Type:
- Single Family
- Sq.Ft.:
- 2,522
- Status:
- Active
- Beds:
- 5
- Lot size:
- 0.54 Acres
- Baths:
- 4.00
- MLS#:
- 70426848
ADDITIONAL INFORMATION
Under construction on a large walkout homesite in the Railside West neighborhood in Byron Center is the Harper by Bosgraaf Homes. This Harper contains 5 bedrooms, including a main floor owners suite, and 3 and 1/2 bathrooms. The main floor has a gourmet kitchen with an large center island, external hood vent, quartz counters, a walk in pantry and GE stainless steel appliances. The soaring ceilings and windows of the two-story gathering room and two-sided fireplace impressively great guests. The main floor owners suite features a gorgeous tile shower with a Euro glass door. The upper floor has three bedrooms, a full bath and a loft.The walkout lower level provides a fifth bedroom, full bathroom and large living room.
- Type:
- Single Family
- Sq.Ft.:
- 2,325
- Status:
- Active
- Beds:
- 4
- Lot size:
- 0.3 Acres
- Baths:
- 3.00
- MLS#:
- 70426840
ADDITIONAL INFORMATION
Over 2690 finished square feet! Upgrades Galore! 9' ceilings on main floor AND 9' ceilings on the daylight level! 4 Br 2 1/2 Bath. Fireplace in great room. Larger than most 3 stall garage. Large deck off the dining room. Quartz countertops, not granite. Huge pantry in kitchen. Castled cabinets in the kitchen along with soft close doors and drawers. Just a $100 per year association fee plus a one time buy in fee of $135. Flex room off the foyer which makes a very nice office! Custom wainscoting in master and flex room. 2nd floor utility. Soft close drawers and cabinet doors. Lower level has a finished family room, and a roughed in future bedroom and bath. Underground sprinkling is included along with basic started landscaping with hydro seed.4 bedrooms & 2 1/2 baths. Byron Center schools
- Type:
- Single Family
- Sq.Ft.:
- 3,617
- Status:
- Active
- Beds:
- 5
- Lot size:
- 0.54 Acres
- Year built:
- 2024
- Baths:
- 4.00
- MLS#:
- 24044401
- Subdivision:
- Railside West
ADDITIONAL INFORMATION
Under construction on a large walkout homesite in the Railside West neighborhood in Byron Center is the Harper by Bosgraaf Homes. This Harper contains 5 bedrooms, including a main floor owners suite, and 3 and 1/2 bathrooms. The main floor has a gourmet kitchen with an large center island, external hood vent, quartz counters, a walk in pantry and GE stainless steel appliances. The soaring ceilings and windows of the two-story gathering room and two-sided fireplace impressively great guests. The main floor owners suite features a gorgeous tile shower with a Euro glass door. The upper floor has three bedrooms, a full bath and a loft. The walkout lower level provides a fifth bedroom, full bathroom and large living room.
ADDITIONAL INFORMATION
Situated on a premier lot in the highly desirable Villas at Whistlestop stand-alone condo community, you're sure to fall in love with the balance between the ease of ownership offered by condo life alongside the privacy of a single-family home. Designed and built by DK Homes, you'll find custom features and carpentry throughout every room of this zero-step entry home. Featuring a primary suite with 36'' doors, heated bathroom floor, roll in shower and elegant soaker tub. Kitchen with custom range hood and matching island table, quartz tops, walk-in pantry and vaulted ceiling. The 36'x27' three stall garage offers an epoxy floor with drain and natural gas heater. Relax on the main floor screened-in porch with ceiling fan, tv hookup and a private, wooded view. Custom mudroom, laundry, half
ADDITIONAL INFORMATION
Welcome to the newest building here in the Trails of Sierrafield located at 1225 Madera Ct! This gorgeous interior unit offers a main floor living, ranch floor plan with loads of windows and tall ceilings. Beautiful LVP floors in the living room that lead to the kitchen and dining area. Enjoy the view sipping on your morning coffee or entertaining guests from the comfort of your beautiful deck just in time for fall! No Step Entrance from the garage & front entrance makes this a zero-entry condo. This listing represents a condo with a finished walkout lower level. A finished lower level could add a second bedroom, second full bath, and family room. Members of Selling Entity are licensed real estate brokers in the State of Michigan.
- Type:
- Single Family
- Sq.Ft.:
- 2,264
- Status:
- Active
- Beds:
- 4
- Lot size:
- 0.51 Acres
- Year built:
- 1960
- Baths:
- 2.00
- MLS#:
- 24036917
ADDITIONAL INFORMATION
Take advantage of all the amazing upgrades made by this seller! So much space in this Byron Center cutie available with quick access to the highway, outlet mall, and Gun Lake area. A huge living space on the main features real hardwood flooring and leads to an eat-in kitchen with lots of storage. You will love all the updating that has been done - new LVP flooring and carpet, fresh paint, completely remodeled primary bath and bedroom, and asphalt driveway. Great layout with ample room on the main. Extra living space with wood burner in the basement with more room to grow and add your personal touch. 1/2 acre lot with a large, fenced backyard for privacy. Possession is negotiable. Schedule a private showing today!
- Type:
- Land
- Sq.Ft.:
- n/a
- Status:
- Active
- Beds:
- n/a
- Lot size:
- 8.07 Acres
- Baths:
- MLS#:
- 70425813
ADDITIONAL INFORMATION
8.07 Acre Parcel: 8.07 Acres with Farmland and Building Site for sale In Byron Center, MI. This property has farmland by the road and a nice building spot towards the back of the property. Located in Byron Twp and the Byron Center School District, this property presents a great area and beautiful parcel to build your next home. Another 10.99 acre parcel just west of this parcel is available and selling separately. A shared easement along the east side of the property for ingress and egress provides access for the 10.99-acre parcel. A survey and land division report is available. Approval for the land division is in the process of being completed.
- Type:
- Land
- Sq.Ft.:
- n/a
- Status:
- Active
- Beds:
- n/a
- Lot size:
- 10.99 Acres
- Baths:
- MLS#:
- 70425801
ADDITIONAL INFORMATION
10.99 Acre Parcel: 10.99 Acres with Farmland and Building Site for Sale In Byron Center, MI. This property features farmland by the road and a nice building spot towards the back of the property. Situated in Byron Township and the Byron Center School District, this parcel is a great area and beautiful parcel on which to build your next home. Another 8.07 acre parcel just east of this parcel is available and selling separately. This parcel has frontage on 100th St. but is accessed via a shared easement from the south side of the property to keep the costs down and so the buyer does not have to put in an extended driveway. A survey and land division report is available. Approval for the land division is in the process of being completed.
- Type:
- Land
- Sq.Ft.:
- n/a
- Status:
- Active
- Beds:
- n/a
- Lot size:
- 8.07 Acres
- Baths:
- MLS#:
- 24043361
ADDITIONAL INFORMATION
8.07 Acre Parcel: 8.07 Acres with Farmland and Building Site for sale In Byron Center, MI. This property has farmland by the road and a nice building spot towards the back of the property. Located in Byron Twp and the Byron Center School District, this property presents a great area and beautiful parcel to build your next home. Another 10.99 acre parcel just west of this parcel is available and selling separately. A shared easement along the east side of the property for ingress and egress provides access for the 10.99-acre parcel. A survey and land division report is available. Approval for the land division is in the process of being completed.
- Type:
- Land
- Sq.Ft.:
- n/a
- Status:
- Active
- Beds:
- n/a
- Lot size:
- 10.99 Acres
- Baths:
- MLS#:
- 24043351
ADDITIONAL INFORMATION
10.99 Acre Parcel: 10.99 Acres with Farmland and Building Site for Sale In Byron Center, MI. This property features farmland by the road and a nice building spot towards the back of the property. Situated in Byron Township and the Byron Center School District, this parcel is a great area and beautiful parcel on which to build your next home. Another 8.07 acre parcel just east of this parcel is available and selling separately. This parcel has frontage on 100th St. but is accessed via a shared easement from the south side of the property to keep the costs down and so the buyer does not have to put in an extended driveway. A survey and land division report is available. Approval for the land division is in the process of being completed.
$1,599,900
Address not provided Byron Center, MI 49315
- Type:
- Single Family
- Sq.Ft.:
- 2,999
- Status:
- Active
- Beds:
- 5
- Lot size:
- 10 Acres
- Baths:
- 5.00
- MLS#:
- 70425207
ADDITIONAL INFORMATION
Remarkable and extremely hard to find an offering like this. 10 acres of high and dry land in Byron Center with an amazing view on all sides. Eagle Creek is offering this home and land package to fulfill your dreams of high quality and excellence. The home is designer inspired already but if you have your own flare that you want to also add with it, your thoughts and plans are welcome. This home has not begun construction yet, but Eagle Creek is ready when you say go. Reserve this today and lets get after it. No association. Outbuildings welcome!
- Type:
- Single Family
- Sq.Ft.:
- 3,929
- Status:
- Active
- Beds:
- 7
- Lot size:
- 0.43 Acres
- Baths:
- 6.00
- MLS#:
- 70424956
ADDITIONAL INFORMATION
Your dream home has come to life and is waiting for you! This meticulously crafted, custom-built one-owner home offers a seamless fusion of functionality and style. Every detail has been thoughtfully designed to cater to both practicality and aesthetic appeal. Situated on a beautiful corner lot, the property welcomes you with a spacious porch that sets the tone for the warmth and elegance within. As you enter, natural light floods the foyer, leading to a versatile bedroom currently used as an office and a convenient half bath. The main living area showcases an open-concept layout featuring an expansive kitchen island with seating for six, soaring 18-foot ceilings in the family room, and an abundance of windows that bathe the space in light.
- Type:
- Single Family
- Sq.Ft.:
- 2,276
- Status:
- Active
- Beds:
- 4
- Lot size:
- 0.24 Acres
- Baths:
- 3.00
- MLS#:
- 70424675
ADDITIONAL INFORMATION
New construction home to be completed in September, located in Byron Center school district. RESNET ENERGY SMART, 10 YEAR STRUCTURAL WARRANTY. This home is 165 Sgft larger than existing homes in the area, with over 2,200 sq ft of living space this floorplan is sure to please with its convenience & style! The main floor welcomes into the foyer, with a convenient powder bath tucked away, and past a den that serves as a multifunctional flex space to the large dining room, perfect for special occasions. The kitchen features white cabinets, a 48-inch prep island, quartz counters and tile backsplash. Finishing the main floor is a large great room. The second floor features a primary suite, equipped with a huge WIC and private full bath, 3 additional bedrooms, a full bath and 2nd floor laundry.
- Type:
- Single Family
- Sq.Ft.:
- 2,264
- Status:
- Active
- Beds:
- 6
- Lot size:
- 0.77 Acres
- Baths:
- 6.00
- MLS#:
- 70424248
ADDITIONAL INFORMATION
Welcome to your private resort-style retreat in Byron Center! This stunning walk-out ranch home features 6 spacious bdrms and 5 modern bths, offering ample space for family and guests. With 9' ceilings and a dedicated office, this home provides a perfect blend of luxury and functionality. The lower level is a complete living area, ideal for extended family or entertaining, offering ultimate convenience. Step outside to discover your own backyard paradise, complete with a newer pool, a motorized awning for shade, and a large pergola perfect for outdoor gatherings. A charming decor pond adds a touch of tranquility, making this space feel like a true oasis. This exceptional home is designed for both comfort and luxury, providing a perfect setting for relaxation and entertainment.
- Type:
- Single Family
- Sq.Ft.:
- 1,752
- Status:
- Active
- Beds:
- 5
- Lot size:
- 1.02 Acres
- Baths:
- 3.00
- MLS#:
- 70424060
ADDITIONAL INFORMATION
Welcome to your dream home nestled on a country 1-acre lot in the heart of the countryside. Minutes from Byron Center and 131. This stunning 5-bedroom, 3-bathroom walkout residence offers a perfect blend of modern amenities and rustic charm, providing an ideal retreat for those seeking a country settingAs you approach the property, you'll be greeted by the country surroundings and the inviting facade of this spacious home. Step inside to discover an open-concept layout that seamlessly connects the living, dining, and kitchen areas, creating an ideal space for entertaining and family gatherings. Oversized 4 season porch with three sliders off the living room. Large windows throughout the home allow for natural light Zoned Agriculture currently Nigerian Dwarf goats for milking.
- Type:
- Single Family
- Sq.Ft.:
- 1,496
- Status:
- Active
- Beds:
- 3
- Lot size:
- 0.19 Acres
- Baths:
- 2.00
- MLS#:
- 70423816
ADDITIONAL INFORMATION
You will truly appreciate this remarkable 3 bedroom, 2 bath craftsman style ranch retreat nestled in coveted Cooks Crossings. Featuring an incredible open concept design, meticulously groomed for those with a discerning taste, and beautifully appointed throughout! The welcoming porch is perfect for morning and evening retreats! Fantastic kitchen is perfect for entertaining, wrapped with granite counters, tile surround, stainless appliances, LVP floors, large pantry, and cozy eating area with easy access to a wonderful outdoor oasis including a cozy landing with private views surround by pines with steps to an enclosed yard ready for your fur babies! Living area offers a cozy retreat with fireplace and lovely views wrapped with loads of natural light and LVP flooring throughout.

Provided through IDX via MiRealSource. Courtesy of MiRealSource Shareholder. Copyright MiRealSource. The information published and disseminated by MiRealSource is communicated verbatim, without change by MiRealSource, as filed with MiRealSource by its members. The accuracy of all information, regardless of source, is not guaranteed or warranted. All information should be independently verified. Copyright 2024 MiRealSource. All rights reserved. The information provided hereby constitutes proprietary information of MiRealSource, Inc. and its shareholders, affiliates and licensees and may not be reproduced or transmitted in any form or by any means, electronic or mechanical, including photocopy, recording, scanning or any information storage and retrieval system, without written permission from MiRealSource, Inc. Provided through IDX via MiRealSource, as the “Source MLS”, courtesy of the Originating MLS shown on the property listing, as the Originating MLS. The information published and disseminated by the Originating MLS is communicated verbatim, without change by the Originating MLS, as filed with it by its members. The accuracy of all information, regardless of source, is not guaranteed or warranted. All information should be independently verified. Copyright 2024 MiRealSource. All rights reserved. The information provided hereby constitutes proprietary information of MiRealSource, Inc. and its shareholders, affiliates and licensees and may not be reproduced or transmitted in any form or by any means, electronic or mechanical, including photocopy, recording, scanning or any information storage and retrieval system, without written permission from MiRealSource, Inc.

The properties on this web site come in part from the Broker Reciprocity Program of Member MLS's of the Michigan Regional Information Center LLC. The information provided by this website is for the personal, noncommercial use of consumers and may not be used for any purpose other than to identify prospective properties consumers may be interested in purchasing. Copyright 2024 Michigan Regional Information Center, LLC. All rights reserved.
Byron Center Real Estate
The median home value in Byron Center, MI is $469,950. This is higher than the county median home value of $196,400. The national median home value is $219,700. The average price of homes sold in Byron Center, MI is $469,950. Approximately 84.68% of Byron Center homes are owned, compared to 9.55% rented, while 5.77% are vacant. Byron Center real estate listings include condos, townhomes, and single family homes for sale. Commercial properties are also available. If you see a property you’re interested in, contact a Byron Center real estate agent to arrange a tour today!
Byron Center, Michigan has a population of 6,751. Byron Center is more family-centric than the surrounding county with 38.61% of the households containing married families with children. The county average for households married with children is 33.2%.
The median household income in Byron Center, Michigan is $72,708. The median household income for the surrounding county is $57,302 compared to the national median of $57,652. The median age of people living in Byron Center is 38.5 years.
Byron Center Weather
The average high temperature in July is 82.9 degrees, with an average low temperature in January of 17.2 degrees. The average rainfall is approximately 36.6 inches per year, with 68.7 inches of snow per year.
