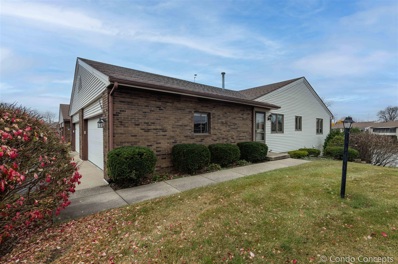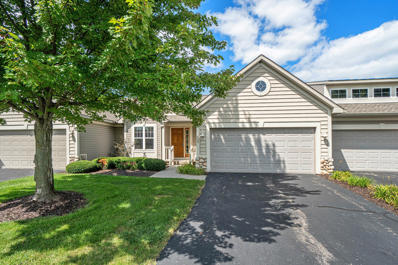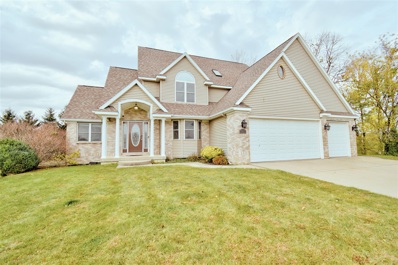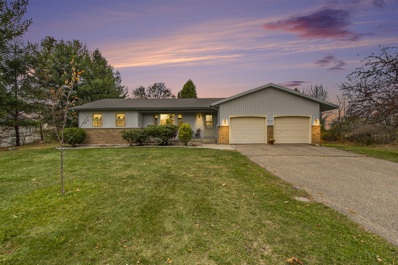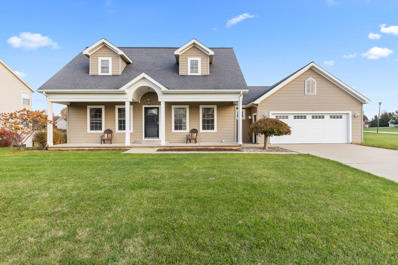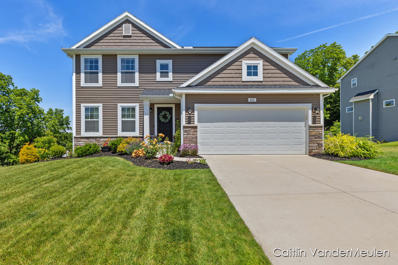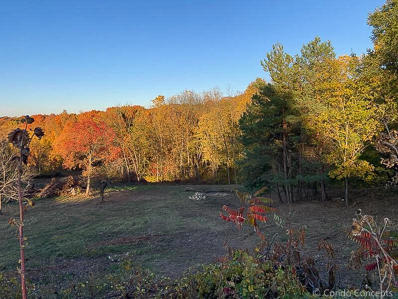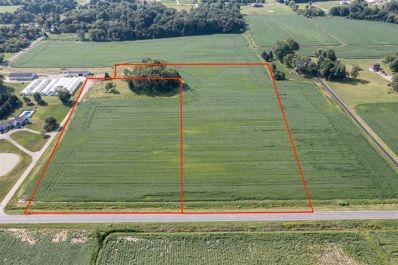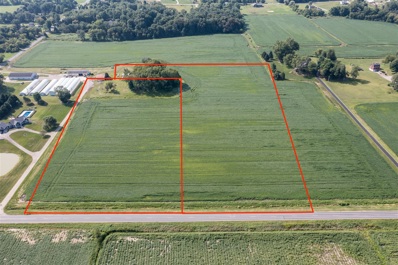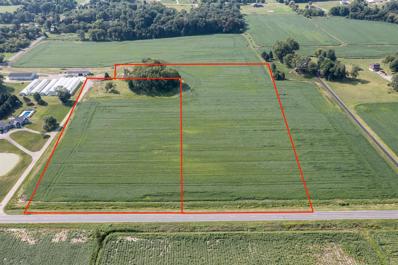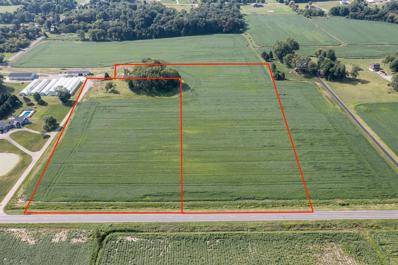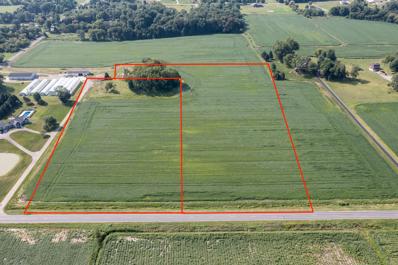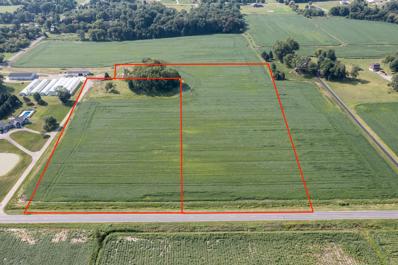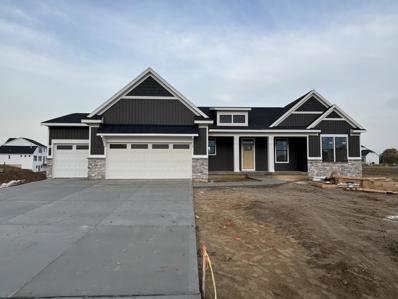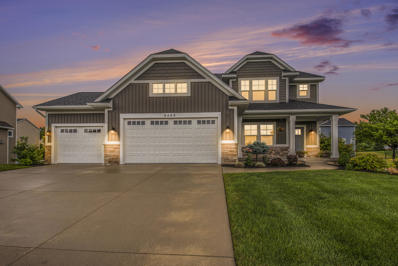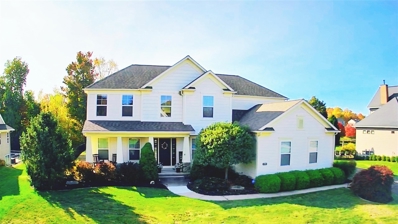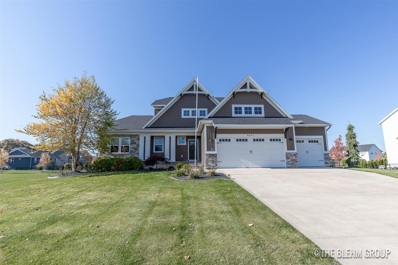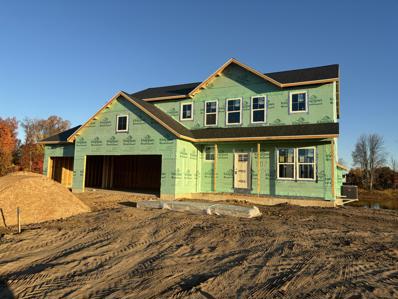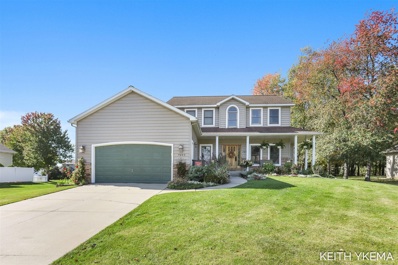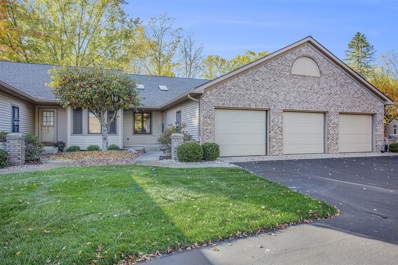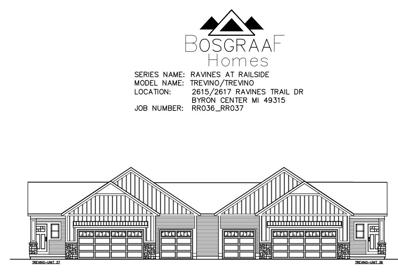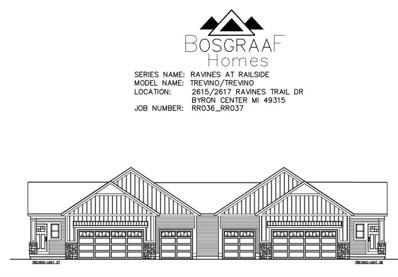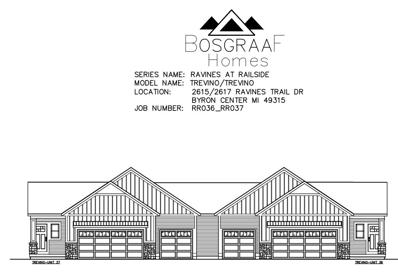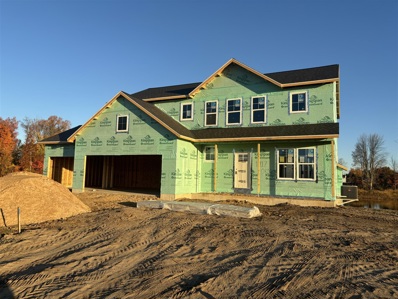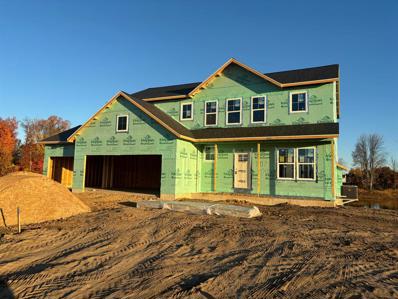Byron Center MI Homes for Rent
The median home value in Byron Center, MI is $460,722.
This is
higher than
the county median home value of $281,000.
The national median home value is $338,100.
The average price of homes sold in Byron Center, MI is $460,722.
Approximately 88.5% of Byron Center homes are owned,
compared to 7.44% rented, while
4.06% are vacant.
Byron Center real estate listings include condos, townhomes, and single family homes for sale.
Commercial properties are also available.
If you see a property you’re interested in, contact a Byron Center real estate agent to arrange a tour today!
ADDITIONAL INFORMATION
Beautiful END UNIT with water view in the wonderful, convenient neighborhood of Amber Lakes. This home-loved & cared for by original owners has 3 full baths, 2 bedrooms and a separate laundry room. The spacious kitchen has a great island, lots of counter space, a pantry, new frig and a built in desk area. A good size dining area with lots of natural light, living room leading out to deck overlooking the relaxing pond. Primary bedroom is great size with ensuite bath & walk-in closet! Lower level has a family room with walkout to patio to enjoy the great outdoors! Bedroom, full bath & work/storage area finish it off. Newer Andersen windows, and air cond. replaced in 2019. Come and see this Sat. at our Open House 11-1pm. Can't wait to meet you and show you an amazing place to call home!
- Type:
- Condo
- Sq.Ft.:
- 2,014
- Status:
- NEW LISTING
- Beds:
- 3
- Year built:
- 2002
- Baths:
- 2.00
- MLS#:
- 24044605
ADDITIONAL INFORMATION
Welcome to a 3 bedroom, 2 full bath walkout condo with a 4 season and large deck! With a little updated, this place will look great. The main floor has a kitchen, dining area, living room, 4 season room, laundry, full bath, and 2 bedrooms. The lower level has a huge rec room, full bath, bedroom, and tons of storage. Other perks: pets allowed, 2 stall garage, brand new roof, 2022 water heater, furnace, 2018 AC, 2021 Furnace, they shovel snow up to your front door, low Gaines Township taxes, monthly dues include a heated pool, close to parks, schools, trails, shopping and restaurants, and major highways. No offer deadline and no age limit! Call for a private showing today! Open House Wed 6-7:30pm
- Type:
- Single Family
- Sq.Ft.:
- 2,629
- Status:
- NEW LISTING
- Beds:
- 5
- Lot size:
- 0.46 Acres
- Baths:
- 3.00
- MLS#:
- 70440091
ADDITIONAL INFORMATION
This beautiful 5-bedroom, 3-bathroom home, built in 2004 and located in the highly sought-after Byron Center school district, exudes quality and comfort in every detail. Enter through a welcoming foyer into an open, flowing floor plan filled with natural light, enhanced by vaulted ceilings and large windows throughout. The main floor offers a gourmet kitchen designed for the chef at heart, with custom cabinets, Corian countertops, and ample prep and storage space. Adjoining the kitchen is a formal dining room, adaptable as a 5th bedroom or home office. The other dining room with sliders leading to the deck offers a built-in desk for added convenience. Just beyond, a bonus room with a separate exterior entrance adds even more versatility to this already spacious layout. A large deck on the
- Type:
- Single Family
- Sq.Ft.:
- 1,362
- Status:
- Active
- Beds:
- 2
- Lot size:
- 0.72 Acres
- Baths:
- 2.00
- MLS#:
- 70439765
ADDITIONAL INFORMATION
Discover the charm of this one-owner, well-maintained home in Byron Center's desirable Blue Ribbon School district! This cozy 2-bedroom, 1.5-bath home offers 1,362 sq. ft. of living space on a beautiful 0.72-acre lot. Enjoy peaceful evenings by the fireplace in the family room or enjoy the views from the bay windows in both the living and dining areas. The kitchen features a snack bar, built in desk, and pantry. The expansive backyard boasts a park-like setting with a patio, deck, and storage shed. Updates include a 3-year-old roof, newer water heater, with public water and sewer, plus a well for sprinkling. While this home was built in 1970 and needs some updating, it has been well cared for and maintained. All appliances included with immediate possession. Don't miss out on this gem!
- Type:
- Single Family
- Sq.Ft.:
- 1,740
- Status:
- Active
- Beds:
- 4
- Lot size:
- 0.05 Acres
- Baths:
- 3.00
- MLS#:
- 70439620
ADDITIONAL INFORMATION
Discover this fantastic opportunity in Byron Center. Large corner lot on half acre in established Planters Row. This delightful 2 Story home features 4 bedrooms, 2.5 baths including main floor primary suite with tub and walk in closet. Convenient main floor laundry off large 2 stall finished garage. Attic above garage offers additional storage. New carpet throughout, all appliances included, even washer and dryer. Plenty of cabinets and pantry space in the kitchen and mobile center island. Dining area with sliders that lead to deck. Mounted Smart TV in living room remains. . Large bedrooms upstairs with double closets. Finish off the Daylight basement or enjoy the ample storage it provides. Easy to show! Immediate possession. Call today!
- Type:
- Single Family
- Sq.Ft.:
- 1,840
- Status:
- Active
- Beds:
- 4
- Lot size:
- 0.31 Acres
- Baths:
- 3.00
- MLS#:
- 70439608
ADDITIONAL INFORMATION
Welcome to the beautiful Stonegate neighborhood in Byron Center! This stunning two-story residence features 4 spacious bedrooms and 2.5 baths, providing ample space. The open-concept main floor is perfect for entertaining, with a bright living room that flows seamlessly into a modern kitchen equipped with stainless steel appliances, a large island, and elegant finishes. The dining area opens to a walkout deck, ideal for summer barbeques or morning coffee, overlooking the lush fenced in backyard. Retreat to the luxurious primary suite, complete with an en-suite bath and walk-in closet. The finished walkout basement offers additional living space and direct access to the fenced in backyard. You'll enjoy proximity to parks, schools, and shopping.
- Type:
- Land
- Sq.Ft.:
- n/a
- Status:
- Active
- Beds:
- n/a
- Lot size:
- 1.6 Acres
- Baths:
- MLS#:
- 70439316
ADDITIONAL INFORMATION
Beautiful property & prime location! Boasting Byron Center schools, Gaines twp., and a very nice neighborhood to call home! Wonderful views with sunsets, mature trees & privacy. Close to Tanger Outlets and all the conveniences, yet set apart in a quiet spot to enjoy nature. Great area to build your home! Call for your private showing!Buyer to verify all information.
- Type:
- Land
- Sq.Ft.:
- n/a
- Status:
- Active
- Beds:
- n/a
- Lot size:
- 8.07 Acres
- Baths:
- MLS#:
- 70439276
ADDITIONAL INFORMATION
8.07 Acre Parcel: 8.07 Acres with Farmland and Building Site for sale In Byron Center, MI. This property has farmland by the road and a nice building spot towards the back of the property. Located in Byron Twp and the Byron Center School District, this property presents a great area and beautiful parcel to build your next home. Another 10.99 acre parcel just west of this parcel is available and selling separately. A shared easement along the east side of the property for ingress and egress provides access for the 10.99-acre parcel. A survey and land division report is available. Approval for the land division is in the process of being completed.
- Type:
- Land
- Sq.Ft.:
- n/a
- Status:
- Active
- Beds:
- n/a
- Lot size:
- 10.99 Acres
- Baths:
- MLS#:
- 70439263
ADDITIONAL INFORMATION
10.99 Acre Parcel: 10.99 Acres with Farmland and Building Site for Sale in Byron Center, MI. This property features farmland by the road and a nice building spot towards the back of the property. Situated in Byron Township and the Byron Center School District, this parcel is a great area and beautiful parcel on which to build your next home. Another 8.07 acre parcel just east of this parcel is available and selling separately. This parcel has frontage on 100th St. but is accessed via a shared easement from the south side of the property to keep the costs down and so the buyer does not have to put in an extended driveway. A survey and land division report is available. Natural gas is available at the road. Approval for the land division is in the process of being completed.
$250,000
100th Street SW Byron Twp, MI 49315
- Type:
- Land
- Sq.Ft.:
- n/a
- Status:
- Active
- Beds:
- n/a
- Lot size:
- 8.07 Acres
- Baths:
- MLS#:
- 65024056823
ADDITIONAL INFORMATION
8.07 Acre Parcel: 8.07 Acres with Farmland and Building Site for sale In Byron Center, MI. This property has farmland by the road and a nice building spot towards the back of the property. Located in Byron Twp and the Byron Center School District, this property presents a great area and beautiful parcel to build your next home. Another 10.99 acre parcel just west of this parcel is available and selling separately. A shared easement along the east side of the property for ingress and egress provides access for the 10.99-acre parcel. A survey and land division report is available. Approval for the land division is in the process of being completed. Current use is Agricultural.
$250,000
100th Street SW Byron Twp, MI 49315
- Type:
- Land
- Sq.Ft.:
- n/a
- Status:
- Active
- Beds:
- n/a
- Lot size:
- 10.99 Acres
- Baths:
- MLS#:
- 65024056817
ADDITIONAL INFORMATION
10.99 Acre Parcel: 10.99 Acres with Farmland and Building Site for Sale in Byron Center, MI. This property features farmland by the road and a nice building spot towards the back of the property. Situated in Byron Township and the Byron Center School District, this parcel is a great area and beautiful parcel on which to build your next home. Another 8.07 acre parcel just east of this parcel is available and selling separately. This parcel has frontage on 100th St. but is accessed via a shared easement from the south side of the property to keep the costs down and so the buyer does not have to put in an extended driveway. A survey and land division report is available. Natural gas is available at the road. Approval for the land division is in the process of being completed. Current use is Agricultural.
- Type:
- Land
- Sq.Ft.:
- n/a
- Status:
- Active
- Beds:
- n/a
- Lot size:
- 8.07 Acres
- Baths:
- MLS#:
- 24056823
ADDITIONAL INFORMATION
8.07 Acre Parcel: 8.07 Acres with Farmland and Building Site for sale In Byron Center, MI. This property has farmland by the road and a nice building spot towards the back of the property. Located in Byron Twp and the Byron Center School District, this property presents a great area and beautiful parcel to build your next home. Another 10.99 acre parcel just west of this parcel is available and selling separately. A shared easement along the east side of the property for ingress and egress provides access for the 10.99-acre parcel. A survey and land division report is available. Approval for the land division is in the process of being completed.
- Type:
- Land
- Sq.Ft.:
- n/a
- Status:
- Active
- Beds:
- n/a
- Lot size:
- 10.99 Acres
- Baths:
- MLS#:
- 24056817
ADDITIONAL INFORMATION
10.99 Acre Parcel: 10.99 Acres with Farmland and Building Site for Sale in Byron Center, MI. This property features farmland by the road and a nice building spot towards the back of the property. Situated in Byron Township and the Byron Center School District, this parcel is a great area and beautiful parcel on which to build your next home. Another 8.07 acre parcel just east of this parcel is available and selling separately. This parcel has frontage on 100th St. but is accessed via a shared easement from the south side of the property to keep the costs down and so the buyer does not have to put in an extended driveway. A survey and land division report is available. Natural gas is available at the road. Approval for the land division is in the process of being completed.
- Type:
- Single Family
- Sq.Ft.:
- 2,817
- Status:
- Active
- Beds:
- 4
- Lot size:
- 0.46 Acres
- Year built:
- 2024
- Baths:
- 4.00
- MLS#:
- 24056737
- Subdivision:
- Railside
ADDITIONAL INFORMATION
JTB Homes presents the Pentwater. Welcome to Railside and this Landmark series ranch home on a large lot. The main floor includes a Michigan Room, large living room with fireplace, cathedral ceilings in the primary bedroom and in the Michigan Room. The primary suite includes double sinks, solid surface, large tile shower and walk in closet. The finished basement with large daylight windows includes a finished rec room, 4th bedroom, finished bathroom and large storage area. Est. completion is January 2025.
- Type:
- Single Family
- Sq.Ft.:
- 2,526
- Status:
- Active
- Beds:
- 4
- Lot size:
- 0.27 Acres
- Year built:
- 2019
- Baths:
- 3.00
- MLS#:
- 24051416
ADDITIONAL INFORMATION
This newer 4 bed 2.5 bath home has much to offer in the award winning Byron Center School district. 9 foot ceilings enhance the open concept main floor. Amazing kitchen with quartz counter tops, center island and stainless steel appliances with large walk in pantry. Mudroom, half bath, large family room & flexroom/ office complete the main floor. Upstairs features the large master ensuite with trey ceiling, wainscoting, large walkin closet and dual vanities. completing the second floor is 3 substantial bedrooms, full bath & laundry room. Basement is partially finished and plumbed & framed for additional bed & bath.
- Type:
- Single Family
- Sq.Ft.:
- 2,879
- Status:
- Active
- Beds:
- 5
- Lot size:
- 0.44 Acres
- Baths:
- 4.00
- MLS#:
- 70438485
ADDITIONAL INFORMATION
Discover this exceptional 5-bedroom, 3.5-bath Byron Center gem, where luxury meets convenience! Step into a grand two-story foyer and feel the openness of the soaring ceilings in the family room, framed by a wall of windows with stunning views of your wooded backyard. Gorgeous black cherry engineered wood and plush carpeting flow throughout, adding a touch of elegance at every turn. The gourmet kitchen is a chef's dream, complete with a built-in gas cooktop, island, and quartz countertops. Step outside onto your expansive cedar deck, overlooking a brand-new pool (installed in 2023) and a fully fenced yard--your private oasis awaits!This home is packed with flexibility--a quiet first-floor study for work-from-home days,
- Type:
- Single Family
- Sq.Ft.:
- 2,531
- Status:
- Active
- Beds:
- 4
- Lot size:
- 0.86 Acres
- Baths:
- 3.00
- MLS#:
- 70438401
ADDITIONAL INFORMATION
Welcome to this well-maintained two-story home on a .86-acre lot in the sought-after Railside community of Byron Center, MI. With over 2,500 sqft of living space, this 4-bedroom, 2.5-bath home blends elegance and comfort.As you step inside, you'll discover an expansive great room with high ceilings and large windows that let in plenty of natural light. A cozy gas fireplace adds warmth to this welcoming living space. The open floor plan flows effortlessly into the dining area and the kitchen, which features solid surface countertops, a generous-sized island, and stainless steel appliances--perfect for entertaining and culinary creativity.
- Type:
- Single Family
- Sq.Ft.:
- 2,547
- Status:
- Active
- Beds:
- 4
- Lot size:
- 0.29 Acres
- Year built:
- 2024
- Baths:
- 3.00
- MLS#:
- 24056002
- Subdivision:
- Kuiper's Meadow
ADDITIONAL INFORMATION
JTB Homes presents the Redwood. in the brand new Kuiper's Meadow in Byron Center Schools. Boasting over 2,500 finished square feet, the home features a spacious main floor living area. Stay cozy with a fireplace in the living room and enjoy the outdoors on the 14x12 deck with stairs overlooking a pond with a great view. A mudroom off the garage gives ample storage space with bench & hooks and a walk-in closet. The kitchen features a large island, walk-in pantry, solid surface counters, and a spacious eating area. The second level hosts the laundry room and all 4 bedrooms. The primary suite is decked out with extras, tray ceiling, walk-in closet with melamine shelving, bathroom with dual sinks, water closet, and CT shower with euro glass door. Estimated completion is February.
- Type:
- Single Family
- Sq.Ft.:
- 2,635
- Status:
- Active
- Beds:
- 5
- Lot size:
- 0.52 Acres
- Baths:
- 3.00
- MLS#:
- 70438160
ADDITIONAL INFORMATION
Welcome to your dream home at 7453 Southwood Ave. S.W. in the heart of Byron Center! This stunning 5-bedroom, 2.5-bathroom home offers 3,285 sq ft of beautifully designed living space, perfect for those seeking comfort and style.Built in 2003, the modern layout features spacious rooms, 9-foot ceilings, and abundant natural light. The open-concept kitchen boasts updated appliances, ample counter and cupboard space, and a cozy breakfast nook. Recent updates include fresh paint, new granite countertops, freshly sanded wood floors, new carpet, and many bathroom upgrades. The lower level is an entertainer's dream with a pool table, dry bar, and surround sound. The primary suite is a retreat with a luxurious ensuite bathroom, walk-in shower, and walk-in closet.
ADDITIONAL INFORMATION
Welcome to a well maintained 2 stall condo with no neighbors behind in the popular Byron Forest Condominiums. The main floor has a kitchen including island and desk, dining room, living room with cathedral ceilings, a 4 season room with steps to the backyard, laundry, owners bedroom and bath that has a separate tub and walk-in shower. The lower level has a large family room, bedroom, full bath, flex room, a 2nd laundry room, and storage. Other perks include: walking distance to downtown Byron Center, many rooms painted, a little bigger garage, no age limit and pets are allowed, and close to major highways. Offers are due at 7 pm on 10.28.24 and open house is 10 am to 11 30 am on 10.26.24. Call for a showing today!
- Type:
- Condo
- Sq.Ft.:
- 1,443
- Status:
- Active
- Beds:
- 3
- Lot size:
- 0.03 Acres
- Baths:
- 3.00
- MLS#:
- 70437958
ADDITIONAL INFORMATION
This beautiful Trevino by Bosgraaf Homes will be ready in the Spring of 2025. This Trevino features 3 bedrooms, 2 1/2 baths, and sunroom in a 2,500 square foot open concept living plan. The kitchen with a large island, quartz countertops, external hood vent and GE Stainless Steel appliances is a chef's dream. The main floor owners suite holds a private bath with a beautiful tile shower with Euro glass door. The main floor living space feature a gorgeous fireplace with built in cabinets and shelves and open to a sunroom. In the finished daylight lower level is two additional bedrooms, a full bath and living space. This neighborhood has cart path access to Railside Country Club.
- Type:
- Condo
- Sq.Ft.:
- 1,443
- Status:
- Active
- Beds:
- 3
- Lot size:
- 0.03 Acres
- Year built:
- 2024
- Baths:
- 2.10
- MLS#:
- 71024055514
- Subdivision:
- The Ravines At Railside
ADDITIONAL INFORMATION
This beautiful Trevino by Bosgraaf Homes will be ready in the Spring of 2025. This Trevino features 3 bedrooms, 2 1/2 baths, and sunroom in a 2,500 square foot open concept living plan. The kitchen with a large island, quartz countertops, external hood vent and GE Stainless Steel appliances is a chef's dream. The main floor owners suite holds a private bath with a beautiful tile shower with Euro glass door. The main floor living space feature a gorgeous fireplace with built in cabinets and shelves and open to a sunroom. In the finished daylight lower level is two additional bedrooms, a full bath and living space. This neighborhood has cart path access to Railside Country Club.
- Type:
- Condo
- Sq.Ft.:
- 2,330
- Status:
- Active
- Beds:
- 3
- Lot size:
- 0.03 Acres
- Year built:
- 2024
- Baths:
- 3.00
- MLS#:
- 24055514
- Subdivision:
- The Ravines At Railside
ADDITIONAL INFORMATION
This beautiful Trevino by Bosgraaf Homes will be ready in the Spring of 2025. This Trevino features 3 bedrooms, 2 1/2 baths, and sunroom in a 2,500 square foot open concept living plan. The kitchen with a large island, quartz countertops, external hood vent and GE Stainless Steel appliances is a chef's dream. The main floor owners suite holds a private bath with a beautiful tile shower with Euro glass door. The main floor living space feature a gorgeous fireplace with built in cabinets and shelves and open to a sunroom. In the finished daylight lower level is two additional bedrooms, a full bath and living space. This neighborhood has cart path access to Railside Country Club.
- Type:
- Single Family
- Sq.Ft.:
- 2,547
- Status:
- Active
- Beds:
- 4
- Lot size:
- 0.29 Acres
- Baths:
- 3.00
- MLS#:
- 70438441
ADDITIONAL INFORMATION
JTB Homes presents the Redwood. in the brand new Kuiper's Meadow in Byron Center Schools. Boasting over 2,500 finished square feet, the home features a spacious main floor living area. Stay cozy with a fireplace in the living room and enjoy the outdoors on the 14x12 deck with stairs overlooking a pond with a great view. A mudroom off the garage gives ample storage space with bench & hooks and a walk-in closet. The kitchen features a large island, walk-in pantry, solid surface counters, and a spacious eating area. The second level hosts the laundry room and all 4 bedrooms. The primary suite is decked out with extras, tray ceiling, walk-in closet with melamine shelving, bathroom with dual sinks, water closet, and CT shower with euro glass door. Estimated completion is February.
- Type:
- Single Family
- Sq.Ft.:
- 2,547
- Status:
- Active
- Beds:
- 4
- Lot size:
- 0.29 Acres
- Year built:
- 2024
- Baths:
- 2.10
- MLS#:
- 65024056002
- Subdivision:
- Kuiper'S Meadow
ADDITIONAL INFORMATION
JTB Homes presents the Redwood. in the brand new Kuiper's Meadow in Byron Center Schools. Boasting over 2,500 finished square feet, the home features a spacious main floor living area. Stay cozy with a fireplace in the living room and enjoy the outdoors on the 14x12 deck with stairs overlooking a pond with a great view. A mudroom off the garage gives ample storage space with bench & hooks and a walk-in closet. The kitchen features a large island, walk-in pantry, solid surface counters, and a spacious eating area. The second level hosts the laundry room and all 4 bedrooms. The primary suite is decked out with extras, tray ceiling, walk-in closet with melamine shelving, bathroom with dual sinks, water closet, and CT shower with euro glass door. Estimated completion is February.

Provided through IDX via MiRealSource. Courtesy of MiRealSource Shareholder. Copyright MiRealSource. The information published and disseminated by MiRealSource is communicated verbatim, without change by MiRealSource, as filed with MiRealSource by its members. The accuracy of all information, regardless of source, is not guaranteed or warranted. All information should be independently verified. Copyright 2024 MiRealSource. All rights reserved. The information provided hereby constitutes proprietary information of MiRealSource, Inc. and its shareholders, affiliates and licensees and may not be reproduced or transmitted in any form or by any means, electronic or mechanical, including photocopy, recording, scanning or any information storage and retrieval system, without written permission from MiRealSource, Inc. Provided through IDX via MiRealSource, as the “Source MLS”, courtesy of the Originating MLS shown on the property listing, as the Originating MLS. The information published and disseminated by the Originating MLS is communicated verbatim, without change by the Originating MLS, as filed with it by its members. The accuracy of all information, regardless of source, is not guaranteed or warranted. All information should be independently verified. Copyright 2024 MiRealSource. All rights reserved. The information provided hereby constitutes proprietary information of MiRealSource, Inc. and its shareholders, affiliates and licensees and may not be reproduced or transmitted in any form or by any means, electronic or mechanical, including photocopy, recording, scanning or any information storage and retrieval system, without written permission from MiRealSource, Inc.

The properties on this web site come in part from the Broker Reciprocity Program of Member MLS's of the Michigan Regional Information Center LLC. The information provided by this website is for the personal, noncommercial use of consumers and may not be used for any purpose other than to identify prospective properties consumers may be interested in purchasing. Copyright 2024 Michigan Regional Information Center, LLC. All rights reserved.

The accuracy of all information, regardless of source, is not guaranteed or warranted. All information should be independently verified. This IDX information is from the IDX program of RealComp II Ltd. and is provided exclusively for consumers' personal, non-commercial use and may not be used for any purpose other than to identify prospective properties consumers may be interested in purchasing. IDX provided courtesy of Realcomp II Ltd., via Xome Inc. and Realcomp II Ltd., copyright 2024 Realcomp II Ltd. Shareholders.
