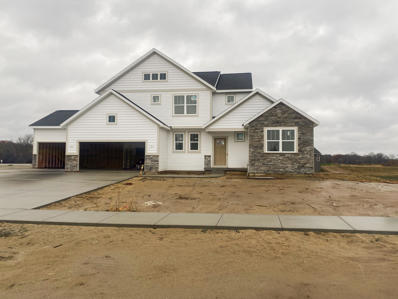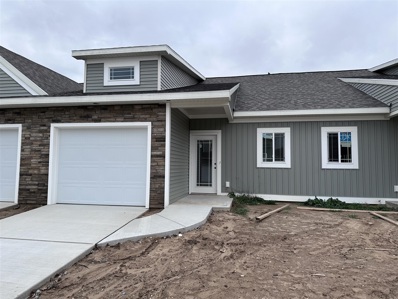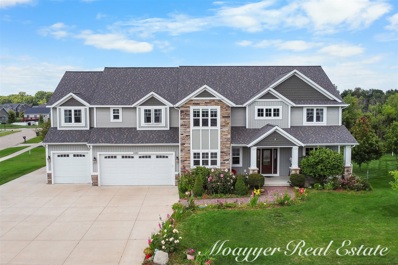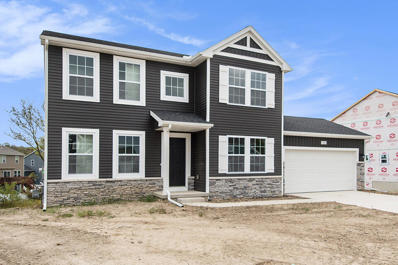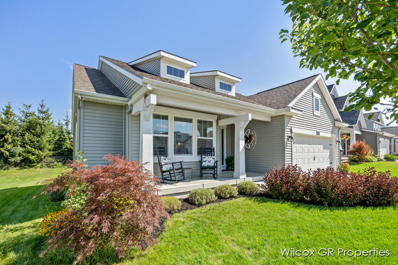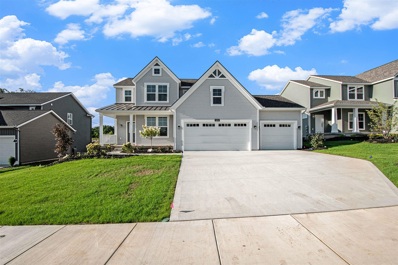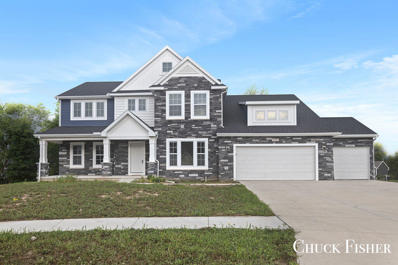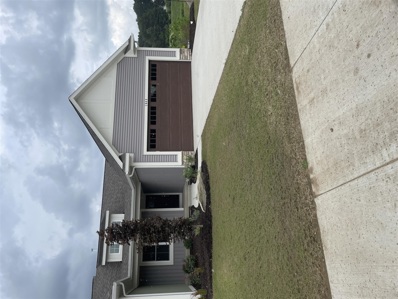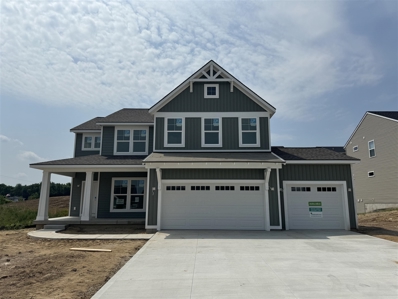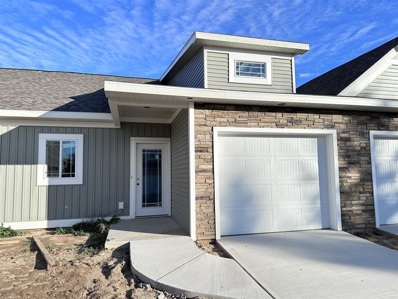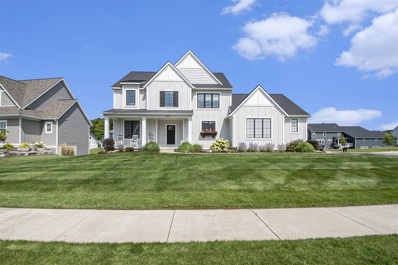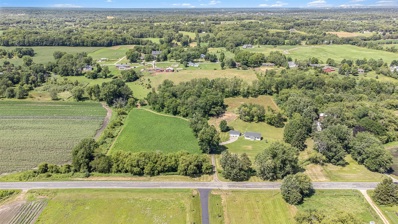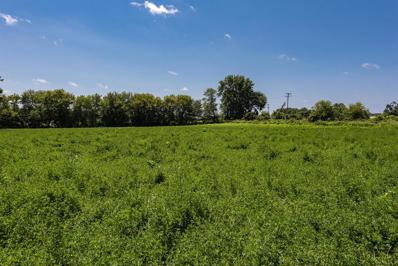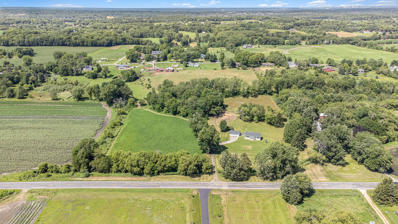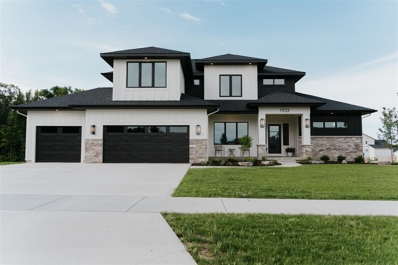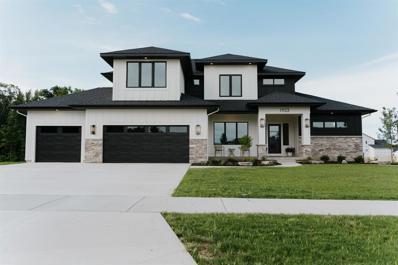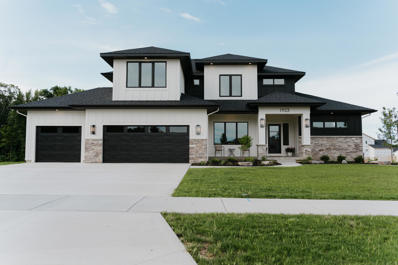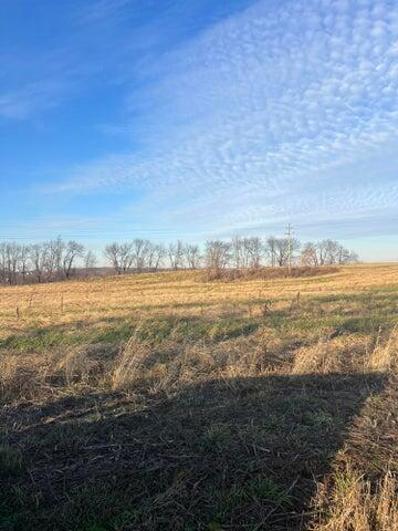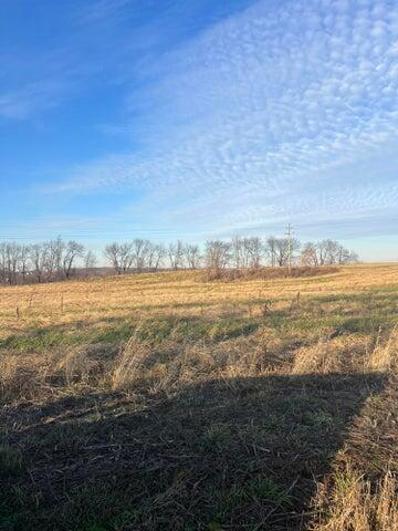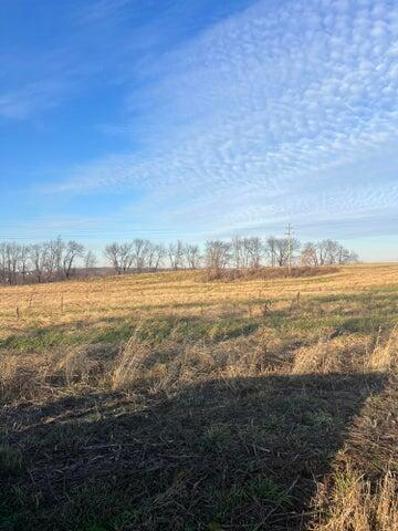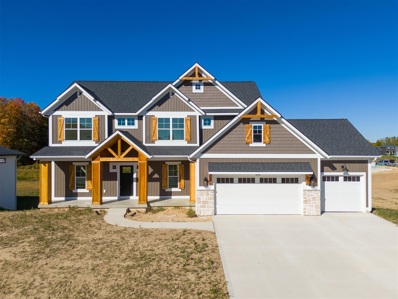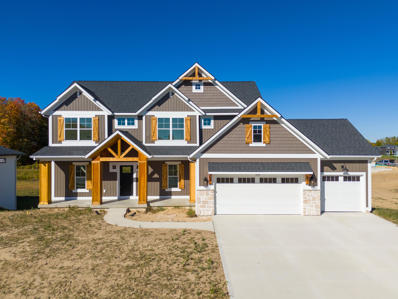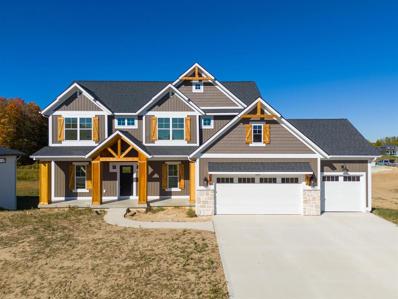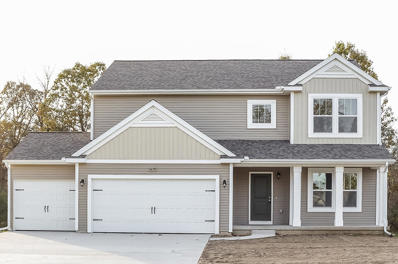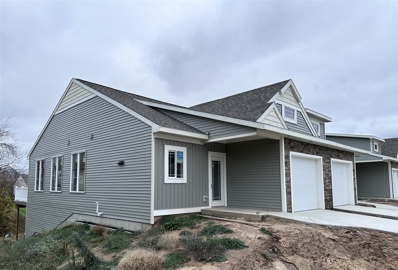Byron Center MI Homes for Rent
Open House:
Saturday, 11/16 12:30-2:00PM
- Type:
- Single Family
- Sq.Ft.:
- 3,617
- Status:
- Active
- Beds:
- 5
- Lot size:
- 0.54 Acres
- Year built:
- 2024
- Baths:
- 4.00
- MLS#:
- 24044401
- Subdivision:
- Railside West
ADDITIONAL INFORMATION
Under construction on a large walkout homesite in the Railside West neighborhood in Byron Center is the Harper by Bosgraaf Homes. This Harper contains 5 bedrooms, including a main floor owners suite, and 3 and 1/2 bathrooms. The main floor has a gourmet kitchen with an large center island, external hood vent, quartz counters, a walk in pantry and GE stainless steel appliances. The soaring ceilings and windows of the two-story gathering room and two-sided fireplace impressively great guests. The main floor owners suite features a gorgeous tile shower with a Euro glass door. The upper floor has three bedrooms, a full bath and a loft. The walkout lower level provides a fifth bedroom, full bathroom and large living room.
ADDITIONAL INFORMATION
Welcome to the newest building here in the Trails of Sierrafield located at 1225 Madera Ct! This gorgeous interior unit offers a main floor living, ranch floor plan with loads of windows, tall ceilings and beautiful LVP floors in the living room that lead to the kitchen and dining area. Enjoy the view sipping on your morning coffee or entertaining guests from the comfort of your beautiful deck! No Step Entrance from the garage & front entrance makes this a zero-entry condo. This listing represents a condo with a finished walkout lower level. The finished lower level adds a second bedroom, second full bath, and family room. Members of Selling Entity are licensed real estate brokers in the State of Michigan.
- Type:
- Single Family
- Sq.Ft.:
- 3,929
- Status:
- Active
- Beds:
- 7
- Lot size:
- 0.43 Acres
- Baths:
- 6.00
- MLS#:
- 70424956
ADDITIONAL INFORMATION
Your dream home has come to life and is waiting for you! This meticulously crafted, custom-built one-owner home offers a seamless fusion of functionality and style. Every detail has been thoughtfully designed to cater to both practicality and aesthetic appeal. Situated on a beautiful corner lot, the property welcomes you with a spacious porch that sets the tone for the warmth and elegance within. As you enter, natural light floods the foyer, leading to a versatile bedroom currently used as an office and a convenient half bath. The main living area showcases an open-concept layout featuring an expansive kitchen island with seating for six, soaring 18-foot ceilings in the family room, and an abundance of windows that bathe the space in light.
- Type:
- Single Family
- Sq.Ft.:
- 2,276
- Status:
- Active
- Beds:
- 4
- Lot size:
- 0.24 Acres
- Baths:
- 3.00
- MLS#:
- 70424675
ADDITIONAL INFORMATION
Move In Ready New Construction located in Byron Center school district. RESNET ENERGY SMART, 10 YEAR STRUCTURAL WARRANTY. This home is 165 Sgft larger than existing homes in the area, with over 2,200 sq ft of living space this floorplan is sure to please with its convenience & style! The main floor welcomes into the foyer, with a convenient powder bath tucked away, and past a den that serves as a multifunctional flex space to the large dining room, perfect for special occasions. The kitchen features white cabinets, a 48-inch prep island, quartz counters and tile backsplash. Finishing the main floor is a large great room. The second floor features a primary suite, equipped with a huge WIC and private full bath, 3 additional bedrooms, a full bath and 2nd floor laundry.
- Type:
- Single Family
- Sq.Ft.:
- 1,496
- Status:
- Active
- Beds:
- 3
- Lot size:
- 0.19 Acres
- Baths:
- 2.00
- MLS#:
- 70423816
ADDITIONAL INFORMATION
You will truly appreciate this remarkable 3 bedroom, 2 bath craftsman style ranch retreat nestled in coveted Cooks Crossings. Featuring an incredible open concept design, meticulously groomed for those with a discerning taste, and beautifully appointed throughout! The welcoming porch is perfect for morning and evening retreats! Fantastic kitchen is perfect for entertaining, wrapped with granite counters, tile surround, stainless appliances, LVP floors, large pantry, and cozy eating area with easy access to a wonderful outdoor oasis including a cozy landing with private views surround by pines with steps to an enclosed yard ready for your fur babies! Living area offers a cozy retreat with fireplace and lovely views wrapped with loads of natural light and LVP flooring throughout.
- Type:
- Single Family
- Sq.Ft.:
- 2,226
- Status:
- Active
- Beds:
- 4
- Lot size:
- 0.27 Acres
- Baths:
- 3.00
- MLS#:
- 70423625
ADDITIONAL INFORMATION
Move in ready! Landscaping and kitchen appliances now included! Eastbrook Homes popular Walnut Ridge community located right across the street from Byron Center High school. You will love this Stafford floorplan, featuring 9 ft ceilings on the main floor, designer kitchen with hard surface countertops, GE appliance package included. Main floor flex room, vinyl plank flooring throughout entire main floor. Electric fire place at living room with shiplap surround. Upstairs features 4 bedrooms 2 full bathrooms. The owners suite offers large walk in closet, double bowl vanity, and tile walk in shower. Lower level is roughed in for future rec room, bedroom and bathroom.
- Type:
- Single Family
- Sq.Ft.:
- 3,405
- Status:
- Active
- Beds:
- 6
- Lot size:
- 0.35 Acres
- Baths:
- 5.00
- MLS#:
- 70422993
ADDITIONAL INFORMATION
Coveted Stonegate community provides modern luxury living in this 2022 Colonial home. Nestled at the end of the cul-de-sac overlooking a wooded area, this 2-story gem boasts 6 beds, 4.5 baths, and a 3 car garage. Harmonizing style and function, the designer kitchen showcases quartz counters, a 72-inch island, upgraded range hood vent, Whirlpool gas appliances, walk-in pantry, and room for a full size table. The spacious main floor hosts a family room with fireplace, plus formal living and dining spaces, and a guest suite with a full bath. Lots of windows to bring the outside in, and a slider out to a 14x14 deck and large yard. Upstairs, double doors lead you to a lavish primary suite with 2 walk-ins and a spa-like bath; a convenient laundry room, 3 additional bedrooms, and 2nd full bath.
ADDITIONAL INFORMATION
WELCOME TO ONE OF OUR NEWEST FLOOR PLANS! This charming ranch end unit has a 2 stall attached garage. Upon entering into condo, you will enjoy an open floor plan with main floor laundry, br/flex room & full bath. The spacious kitchen offers, island with snack bar & walkin pantry. Dinette & Great Room are open with access to a 12x12 maintenance free deck. Great view of 2 ponds that you can enjoy the wildlife with you morning cup of coffee. Master Suite offers a large bath with double sinks and walk in closet. 68 West offers a very unique condo living experience. It is located in a convenient area, close to all essentials, US131, M6 , restaurants, etc. CALL TODAY FOR A SHOWING!!
- Type:
- Single Family
- Sq.Ft.:
- 2,424
- Status:
- Active
- Beds:
- 4
- Lot size:
- 0.25 Acres
- Baths:
- 3.00
- MLS#:
- 70422786
ADDITIONAL INFORMATION
MOVE IN READY. Eastbrook Homes popular Walnut Ridge Community right next to Byron Center High School. Featuring 9 ft ceilings on main floor, designer kitchen with hard surface countertops. Main floor flex room, 36 inch gas log fire place in living room. Vinyl plank in entryway, kitchen, and dining room. Upstairs features 4 beds, 2 full baths. The owners suite will feature large walk in closet, double bowl vanity, and tile walk in shower. Lower level is roughed in for additional bedroom, bathroom, rec room. Exterior offers professional landscaping and irrigation, 3rd stall garage, steps to grade from sliding door, and poured concrete patio. Call for more information today!
ADDITIONAL INFORMATION
Welcome to the newest building here in the Trails of Sierrafield located at 1223 Madera Ct! This gorgeous interior unit offers a main floor living, ranch floor plan with loads of windows, tall ceilings and beautiful LVP floors in the living room that lead to the kitchen and dining area. Enjoy the view sipping on your morning coffee or entertaining guests from the comfort of your beautiful deck! No Step Entrance from the garage & front entrance makes this a zero-entry condo. This listing represents a condo with an unfinished walkout lower level. A finished lower level could add a second bedroom, a second full bath, and family room. Members of Selling Entity are licensed real estate brokers in the State of Michigan.
- Type:
- Single Family
- Sq.Ft.:
- 2,942
- Status:
- Active
- Beds:
- 5
- Lot size:
- 0.42 Acres
- Baths:
- 4.00
- MLS#:
- 70421221
ADDITIONAL INFORMATION
Discover your dream home in this stylish, modern farmhouse on a half-acre with a fenced backyard, located near the prestigious Railside Golf Community. The bright open floor plan features a stunning kitchen with a huge island, new high-end built-in Dacor appliances ( fridge, freezer and stove '22), a Bosch dishwasher ('23), walk-in pantry, plus a playroom/office, a beautiful custom laundry room, and a mudroom with four lockers. Upstairs, the master suite boasts a spacious Walk-in-closet & luxurious bath, complemented by 3 additional large bedrooms, 2 also have walk in closets & 1 more full bath. The fully-finished LL offers a fifth bedroom, third full bath, and a lg family room. Enjoy access to Kent Trails, Bicentennial Park& Railside Golf. The garage is wired w/ 2 electric car chargers.
- Type:
- Land
- Sq.Ft.:
- n/a
- Status:
- Active
- Beds:
- n/a
- Lot size:
- 4.1 Acres
- Baths:
- MLS#:
- 70419915
ADDITIONAL INFORMATION
Wonderful 4.1 acre parcel in Byron Center schools with natural gas at the road. Buyers can select their own builder and build their dream home here with beautiful views of rolling hills, gorgeous farm land with grazing cattle for that country feeling, while being only minutes from all Byron Center has to offer. Make this parcel yours today. A member of the selling entity is a licensed real estate agent in the state of Michigan.
$189,900
84th Street SW Byron Twp, MI 49315
- Type:
- Land
- Sq.Ft.:
- n/a
- Status:
- Active
- Beds:
- n/a
- Lot size:
- 4.1 Acres
- Baths:
- MLS#:
- 65024037465
ADDITIONAL INFORMATION
Wonderful 4.1 acre parcel in Byron Center schools with natural gas at the road. Buyers can select their own builder and build their dream home here with beautiful views of rolling hills, gorgeous farm land with grazing cattle for that country feeling, while being only minutes from all Byron Center has to offer. Make this parcel yours today. A member of the selling entity is a licensed real estate agent in the state of Michigan. Current use is Other.
- Type:
- Land
- Sq.Ft.:
- n/a
- Status:
- Active
- Beds:
- n/a
- Lot size:
- 4.1 Acres
- Baths:
- MLS#:
- 24037465
ADDITIONAL INFORMATION
Wonderful 4.1 acre parcel in Byron Center schools with natural gas at the road. Buyers can select their own builder and build their dream home here with beautiful views of rolling hills, gorgeous farm land with grazing cattle for that country feeling, while being only minutes from all Byron Center has to offer. Make this parcel yours today. A member of the selling entity is a licensed real estate agent in the state of Michigan.
- Type:
- Single Family
- Sq.Ft.:
- 2,485
- Status:
- Active
- Beds:
- 4
- Lot size:
- 0.42 Acres
- Baths:
- 3.00
- MLS#:
- 70419389
ADDITIONAL INFORMATION
Welcome to 8115 Byron Depot Drive, a beautiful Buffum Home, boasting 4 bedrooms, 2.5 baths, and a three-stall garage. This open concept floor plan has plenty of finished living space, offering a seamless flow throughout. The heart of the home features beautiful kitchen cabinetry, luxury quartz countertops, a spacious island, high-quality floors, stainless steel appliances, and a large great room, which is further complemented by a cozy fireplace and loft overlook. Convenience meets elegance in the mudroom area, which showcases custom built-in lockers. Adjacent to the mudroom, you'll find a half bath, a laundry room, and a nice pantry, adding practicality to daily living. Off of the Foyer and Great Room is a tastefully finished den/office area.
- Type:
- Single Family
- Sq.Ft.:
- 2,485
- Status:
- Active
- Beds:
- 4
- Lot size:
- 0.42 Acres
- Year built:
- 2024
- Baths:
- 2.10
- MLS#:
- 65024036945
- Subdivision:
- Railside
ADDITIONAL INFORMATION
Welcome to 8115 Byron Depot Drive, a beautiful Buffum Home, boasting 4 bedrooms, 2.5 baths, and a three-stall garage. This open concept floor plan has plenty of finished living space, offering a seamless flow throughout. The heart of the home features beautiful kitchen cabinetry, luxury quartz countertops, a spacious island, high-quality floors, stainless steel appliances, and a large great room, which is further complemented by a cozy fireplace and loft overlook. Convenience meets elegance in the mudroom area, which showcases custom built-in lockers. Adjacent to the mudroom, you'll find a half bath, a laundry room, and a nice pantry, adding practicality to daily living. Off of the Foyer and Great Room is a tastefully finished den/office area.
- Type:
- Other
- Sq.Ft.:
- 2,485
- Status:
- Active
- Beds:
- 4
- Lot size:
- 0.42 Acres
- Year built:
- 2024
- Baths:
- 3.00
- MLS#:
- 24036945
- Subdivision:
- Railside
ADDITIONAL INFORMATION
Welcome to 8115 Byron Depot Drive, a beautiful Buffum Home, boasting 4 bedrooms, 2.5 baths, and a three-stall garage. This open concept floor plan has plenty of finished living space, offering a seamless flow throughout. The heart of the home features beautiful kitchen cabinetry, luxury quartz countertops, a spacious island, high-quality floors, stainless steel appliances, and a large great room, which is further complemented by a cozy fireplace and loft overlook. Convenience meets elegance in the mudroom area, which showcases custom built-in lockers. Adjacent to the mudroom, you'll find a half bath, a laundry room, and a nice pantry, adding practicality to daily living. Off of the Foyer and Great Room is a tastefully finished den/office area.
- Type:
- Land
- Sq.Ft.:
- n/a
- Status:
- Active
- Beds:
- n/a
- Lot size:
- 4.35 Acres
- Baths:
- MLS#:
- 70416743
ADDITIONAL INFORMATION
Great 4.35 acre property ready for your new home.
$225,000
Adams Street Byron Center, MI 49315
- Type:
- Land
- Sq.Ft.:
- n/a
- Status:
- Active
- Beds:
- n/a
- Lot size:
- 4.35 Acres
- Baths:
- MLS#:
- 24034286
ADDITIONAL INFORMATION
Great 4.35 acre property ready for your new home.
$225,000
Adams Street Jamestown Twp, MI 49315
- Type:
- Land
- Sq.Ft.:
- n/a
- Status:
- Active
- Beds:
- n/a
- Lot size:
- 4.35 Acres
- Baths:
- MLS#:
- 65024034286
ADDITIONAL INFORMATION
Great 4.35 acre property ready for your new home. Current use is Agricultural.
- Type:
- Single Family
- Sq.Ft.:
- 2,406
- Status:
- Active
- Beds:
- 4
- Lot size:
- 0.3 Acres
- Baths:
- 3.00
- MLS#:
- 70416510
ADDITIONAL INFORMATION
Welcome to 1919 Creekside, a beautiful home boasting 4 bedrooms, 2.5 baths, and a three-stall garage. Designed with an open concept floor plan with plenty of finished living space, this residence offers a seamless flow throughout. The heart of the home features beautiful kitchen cabinetry, luxury quartz countertops, a spacious island, high-quality floors, stainless steel appliances, and a large walk -in pantry. Just off the pantry is an office/flex room with built-ins. The Great Room, which is further complemented by a cozy fireplace. Convenience meets elegance in the mudroom area, which showcases custom built-in lockers. Adjacent to the mudroom, you'll find a half bath, and laundry room, adding practicality to daily living. Upstairs you'll find the Primary Suite with a cathedral
- Type:
- Single Family
- Sq.Ft.:
- 2,406
- Status:
- Active
- Beds:
- 4
- Lot size:
- 0.3 Acres
- Year built:
- 2024
- Baths:
- 3.00
- MLS#:
- 24034069
- Subdivision:
- Planters Ridge 4
ADDITIONAL INFORMATION
Welcome to 1919 Creekside, a beautiful home boasting 4 bedrooms, 2.5 baths, and a three-stall garage. Designed with an open concept floor plan with plenty of finished living space, this residence offers a seamless flow throughout. The heart of the home features beautiful kitchen cabinetry, luxury quartz countertops, a spacious island, high-quality floors, stainless steel appliances, and a large walk -in pantry. Just off the pantry is an office/flex room with built-ins. The Great Room, which is further complemented by a cozy fireplace. Convenience meets elegance in the mudroom area, which showcases custom built-in lockers. Adjacent to the mudroom, you'll find a half bath, and laundry room, adding practicality to daily living. Upstairs you'll find the Primary Suite with a cathedral ceiling with stained beam. The master bath features a wide dual quartz vanity, a custom walk-in tile shower, and a separate lavatory. Completing this luxurious retreat is a walk-in-closet, providing ample space for all your wardrobe needs. There are three additional spacious bedrooms, laundry room and a beautiful full bath. The lower level of this home has plenty of future potential to maximize both living space and entertainment with a huge future family room, an additional future bedroom, a full bath, and an opportunity to design a beautiful wet bar area. This level offers versatility and style, perfect for hosting gatherings or enjoying quality time with loved ones. The exterior of the home is equally impressive, with custom masonry and tasteful curb appeal. Not only is this residence stunning, but it also resides in the highly sought after Planter's Ridge neighborhood, making it one of the most desirable locations in the area. Combined with Byron township/Kent county taxes, Byron Center schools, proximity to both M-6 and 131 and nearby restaurants and shopping at Tanger, this is the PERFECT location. Schedule a showing today and experience the wonderful blend of luxury, convenience, and location that this property has to offer.
- Type:
- Single Family
- Sq.Ft.:
- 2,406
- Status:
- Active
- Beds:
- 4
- Lot size:
- 0.3 Acres
- Year built:
- 2024
- Baths:
- 2.10
- MLS#:
- 65024034069
- Subdivision:
- Planters Ridge 4
ADDITIONAL INFORMATION
Welcome to 1919 Creekside, a beautiful home boasting 4 bedrooms, 2.5 baths, and a three-stall garage. Designed with an open concept floor plan with plenty of finished living space, this residence offers a seamless flow throughout. The heart of the home features beautiful kitchen cabinetry, luxury quartz countertops, a spacious island, high-quality floors, stainless steel appliances, and a large walk -in pantry. Just off the pantry is an office/flex room with built-ins. The Great Room, which is further complemented by a cozy fireplace. Convenience meets elegance in the mudroom area, which showcases custom built-in lockers. Adjacent to the mudroom, you'll find a half bath, and laundry room, adding practicality to daily living. Upstairs you'll find the Primary Suite with a cathedralceiling with stained beam. The master bath features a wide dual quartz vanity, a custom walk-in tile shower, and a separate lavatory. Completing this luxurious retreat is a walk-in-closet, providing ample space for all your wardrobe needs. There are three additional spacious bedrooms, laundry room and a beautiful full bath. The lower level of this home has plenty of future potential to maximize both living space and entertainment with a huge future family room, an additional future bedroom, a full bath, and an opportunity to design a beautiful wet bar area. This level offers versatility and style, perfect for hosting gatherings or enjoying quality time with loved ones. The exterior of the home is equally impressive, with custom masonry and tasteful curb appeal. Not only is this residence stunning, but it also resides in the highly sought after Planter's Ridge neighborhood, making it one of the most desirable locations in the area. Combined with Byron township/Kent county taxes, Byron Center schools, proximity to both M-6 and 131 and nearby restaurants and shopping at Tanger, this is the PERFECT location. Schedule a showing today and experience the wonderful blend of luxury, convenience, and location that this property has to offer.
- Type:
- Single Family
- Sq.Ft.:
- 2,393
- Status:
- Active
- Beds:
- 4
- Lot size:
- 0.23 Acres
- Baths:
- 3.00
- MLS#:
- 70413083
ADDITIONAL INFORMATION
Move in Ready!! New construction home in Stonegate, located in Byron Center school district. RESNET ENERGY SMART NEW CONSTRUCTION-10 YEAR STRUCTURAL WARRANTY. This home is 331 sgft. larger than similarly priced homes in the area. The front entry greets guests and leads past a den, which will have French doors, and a powder bath, into a large great room, open to dining nook and kitchen. Dining nook has sliders out to a 10x10 deck, perfect for entertaining. Kitchen will feature white cabinets, center island with pendant lighting, quartz counters, and tile backsplash. Easily accessed from the kitchen are a large mudroom and separate walk in pantry. Upstairs find the primary bedroom suite, with private full bath and a large WIC, 3 more spacious bedrooms, another full bath
ADDITIONAL INFORMATION
Welcome to the newest building here in the Trails of Sierrafield located at 1221 Madera Ct! This gorgeous end unit offers a main floor living, ranch floor plan with loads of windows, tall ceilings, and beautiful LVP floors in the living room that lead to the kitchen and dining area. Enjoy the view sipping on your morning coffee or entertaining guests from the comfort of your beautiful deck! No Step Entrance from the garage & front entrance makes this a zero-entry condo. This listing represents a condo with a finished walkout lower level. The finished lower level adds a second bedroom, second full bath, and family room. Members of Selling Entity are licensed real estate brokers in the State of Michigan.

The properties on this web site come in part from the Broker Reciprocity Program of Member MLS's of the Michigan Regional Information Center LLC. The information provided by this website is for the personal, noncommercial use of consumers and may not be used for any purpose other than to identify prospective properties consumers may be interested in purchasing. Copyright 2024 Michigan Regional Information Center, LLC. All rights reserved.

Provided through IDX via MiRealSource. Courtesy of MiRealSource Shareholder. Copyright MiRealSource. The information published and disseminated by MiRealSource is communicated verbatim, without change by MiRealSource, as filed with MiRealSource by its members. The accuracy of all information, regardless of source, is not guaranteed or warranted. All information should be independently verified. Copyright 2024 MiRealSource. All rights reserved. The information provided hereby constitutes proprietary information of MiRealSource, Inc. and its shareholders, affiliates and licensees and may not be reproduced or transmitted in any form or by any means, electronic or mechanical, including photocopy, recording, scanning or any information storage and retrieval system, without written permission from MiRealSource, Inc. Provided through IDX via MiRealSource, as the “Source MLS”, courtesy of the Originating MLS shown on the property listing, as the Originating MLS. The information published and disseminated by the Originating MLS is communicated verbatim, without change by the Originating MLS, as filed with it by its members. The accuracy of all information, regardless of source, is not guaranteed or warranted. All information should be independently verified. Copyright 2024 MiRealSource. All rights reserved. The information provided hereby constitutes proprietary information of MiRealSource, Inc. and its shareholders, affiliates and licensees and may not be reproduced or transmitted in any form or by any means, electronic or mechanical, including photocopy, recording, scanning or any information storage and retrieval system, without written permission from MiRealSource, Inc.

The accuracy of all information, regardless of source, is not guaranteed or warranted. All information should be independently verified. This IDX information is from the IDX program of RealComp II Ltd. and is provided exclusively for consumers' personal, non-commercial use and may not be used for any purpose other than to identify prospective properties consumers may be interested in purchasing. IDX provided courtesy of Realcomp II Ltd., via Xome Inc. and Realcomp II Ltd., copyright 2024 Realcomp II Ltd. Shareholders.
Byron Center Real Estate
The median home value in Byron Center, MI is $371,900. This is higher than the county median home value of $281,000. The national median home value is $338,100. The average price of homes sold in Byron Center, MI is $371,900. Approximately 88.5% of Byron Center homes are owned, compared to 7.44% rented, while 4.06% are vacant. Byron Center real estate listings include condos, townhomes, and single family homes for sale. Commercial properties are also available. If you see a property you’re interested in, contact a Byron Center real estate agent to arrange a tour today!
Byron Center, Michigan 49315 has a population of 6,860. Byron Center 49315 is more family-centric than the surrounding county with 46.47% of the households containing married families with children. The county average for households married with children is 33.51%.
The median household income in Byron Center, Michigan 49315 is $94,600. The median household income for the surrounding county is $69,786 compared to the national median of $69,021. The median age of people living in Byron Center 49315 is 38.8 years.
Byron Center Weather
The average high temperature in July is 82.1 degrees, with an average low temperature in January of 17.7 degrees. The average rainfall is approximately 37.9 inches per year, with 73 inches of snow per year.
