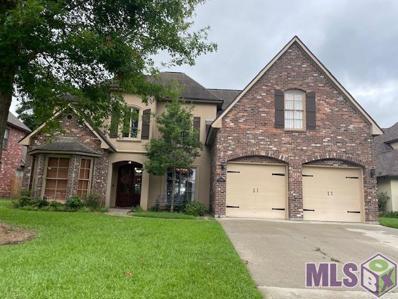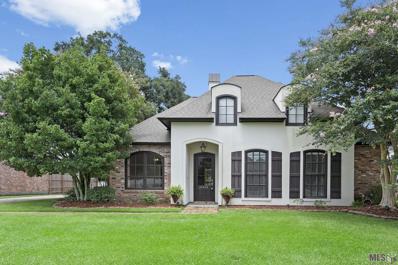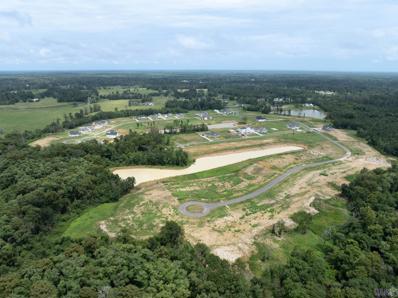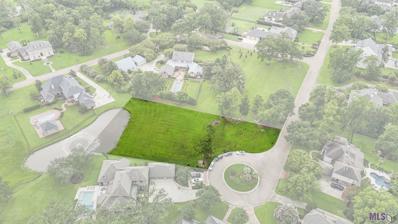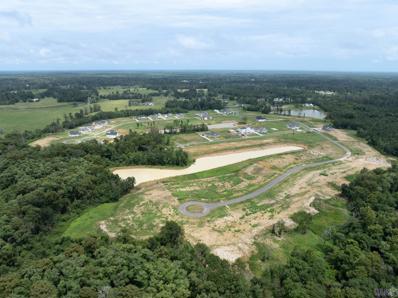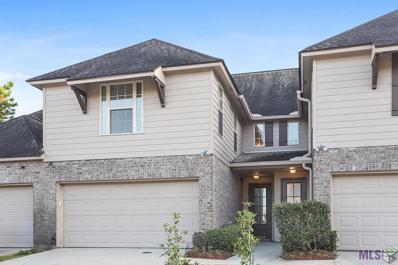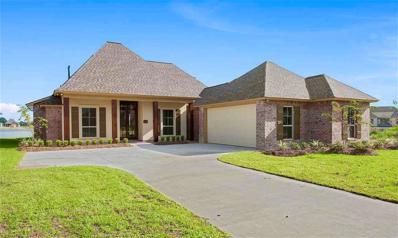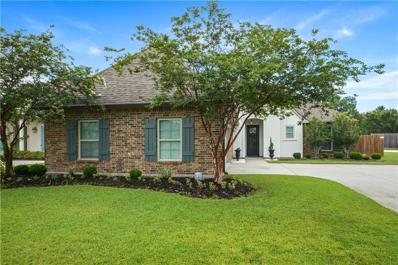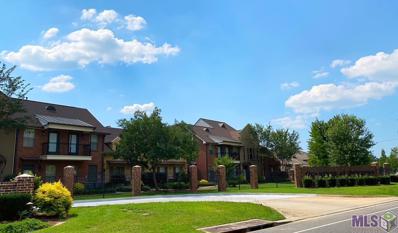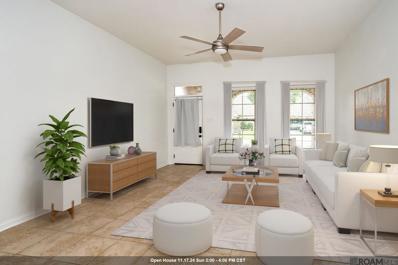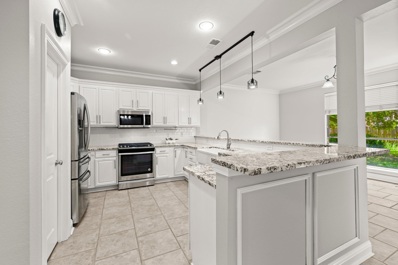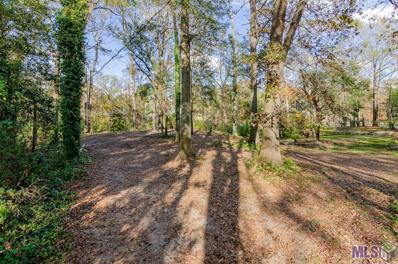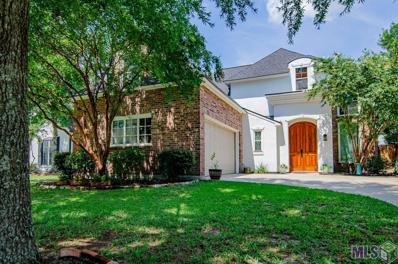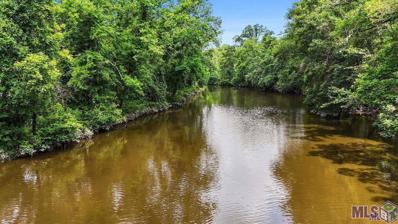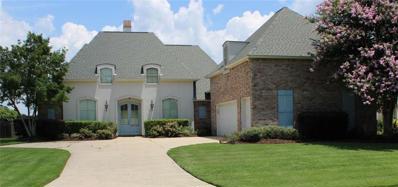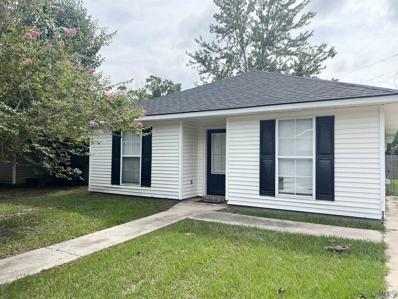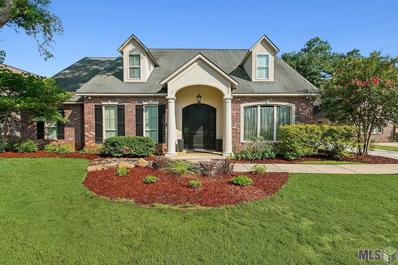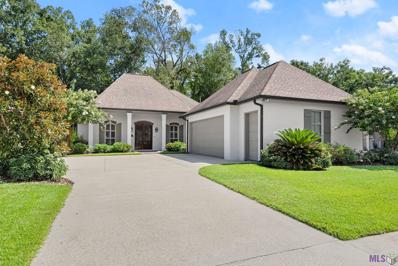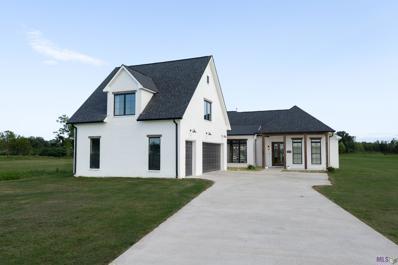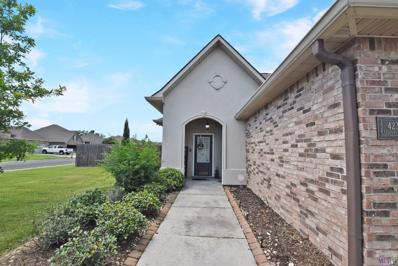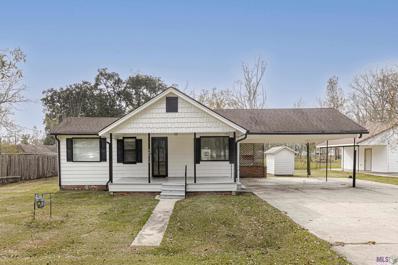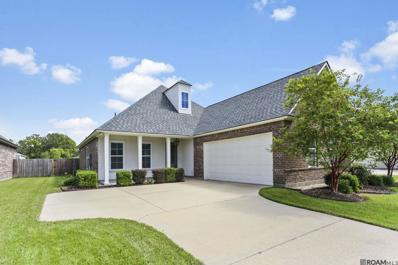Prairieville LA Homes for Rent
- Type:
- Single Family-Detached
- Sq.Ft.:
- 3,371
- Status:
- Active
- Beds:
- 5
- Lot size:
- 0.23 Acres
- Year built:
- 2005
- Baths:
- 5.00
- MLS#:
- 2024014253
- Subdivision:
- Waterford Lake
ADDITIONAL INFORMATION
Need Space, convenient location and Dutchtown schools you have found it. All at a great price Lake front home on dead end street. Flood zone X, 5BR, 4/1 Bath offers privacy for everyone. Open floor plan, formal dining room, family room with fireplace, breakfast room, eat out counter in kitchen. Granite counter tops, gas stove, pantry featured in kitchen. Upstairs has 2 bonus rooms, one can be a BR if needed. Storage space and closets throughout. Covered patio to entertain or just relax. Lake has fountain that is lit at night, walking trail around lake.
- Type:
- Single Family-Detached
- Sq.Ft.:
- 2,793
- Status:
- Active
- Beds:
- 5
- Lot size:
- 0.3 Acres
- Year built:
- 2005
- Baths:
- 4.00
- MLS#:
- 2024014205
- Subdivision:
- Lamonte Subd
ADDITIONAL INFORMATION
Come See The Refresh! All interior walls are have just been repainted "Ballet White" except the upstairs area, 1/2 bath down, laundry room and master bath. All baseboards were repainted as well! Staircase to the second floor has been replaced. This beautiful custom 5 bedroom 2 full bath home with 2 half baths plus OFFICE located in gated LaMonte Subdivision located off Bluff Rd is a must see home! The spacious kitchen with GRANITE counters is open to the living room with a large breakfast bar. All kitchen appliances including refrigerator are less than 2 years old. The home features Wood floors in the living room and office, stained and scored concrete floors in dining room, kitchen and breakfast room and luxury vinyl (installed in 2023) in all other bedrooms; no carpet in this home! In 2022, a full home generator installed. The fifth bedroom and 1/2 bath upstairs were completed in 2021. The mini split AC and all new duct work was installed in late 2023 and AC for the main portion of the house was installed in 2019. Wood blinds added in 2024. NEW ROOF in 2017. The master bath presents gorgeous solid granite counters, double vanities with plenty of space, a jetted tub, separate custom tile shower and large walk in closet. The hall/guest bath offers slab granite counters and plenty of counter space. High ceilings and beautiful glass transoms along with the french doors make this home unique. Fully fenced backyard with covered back porch make this nome perfect for entertaining! Island in kitchen, all tv mounts, all indoor and outdoor cameras (infrared) and refrigerator remain. Appraised for $470,000 in Feb 2024. If you saw it before, come back to see the refresh!
- Type:
- Land
- Sq.Ft.:
- n/a
- Status:
- Active
- Beds:
- n/a
- Lot size:
- 1.01 Acres
- Baths:
- MLS#:
- 2024014048
- Subdivision:
- Hidden Lakes
ADDITIONAL INFORMATION
Gorgeous 1.16 acre lot in highly desirable Hidden Lakes of Ascension! This beautiful Farmhouse/Louisiana Cottage community is the perfect location to build your custom DREAM HOME! The only development of its kind in Ascension parish, Hidden Lakes offers a perfect blend of quiet country serenity with nearby access to ammenities like top-rated schools, shopping, medical facilities, restaurants and entertainment. This unique development offers ready to build lots with dirt pad, available gas, water, underground electrical, and community sewer. Flood insurance NOT required. Hidden Lakes features 89 lots ranging from 1-3 acres with 3 beautiful ponds, sidewalks, and a common use area and building at the welcoming entrance. Minimum home size is 2000 sq ft living area. Choose your own builder and customized plans for your lot (subject to ACC approval).
- Type:
- Land
- Sq.Ft.:
- n/a
- Status:
- Active
- Beds:
- n/a
- Lot size:
- 1 Acres
- Baths:
- MLS#:
- 2024014016
- Subdivision:
- St Andrews
ADDITIONAL INFORMATION
Build your dream house on this expansive 1-acre waterfront lot nestled within the prestigious gated community of St. Andrews, located in Ascension Parish with top-rated schools and convenient access to East Baton Rouge Parish. This prime property offers an ideal blend of serene suburban living and urban accessibility, boasting easy proximity to the interstate, dining establishments, schools, and more. Situated in Flood Zone X, this lot is primed and ready for construction, offering peace of mind and flexibility for your architectural aspirations. Renowned builder Alan Colby presents a portfolio of stunning designs and renderings, providing you with the opportunity to envision and craft the home you've always desired. Don't miss out on the chance to create your perfect residence in this coveted locale. Contact us today to schedule your consultation and start the journey towards designing the home of your dreams. Call now for additional details and to arrange a meeting with our expert team.
$126,900
16083 Leni Dr Prairieville, LA 70769
- Type:
- Land
- Sq.Ft.:
- n/a
- Status:
- Active
- Beds:
- n/a
- Lot size:
- 1 Acres
- Baths:
- MLS#:
- 2024013995
- Subdivision:
- Hidden Lakes
ADDITIONAL INFORMATION
Gorgeous 1.16 acre lot in highly desirable Hidden Lakes of Ascension! This beautiful Farmhouse/Louisiana Cottage community is the perfect location to build your custom DREAM HOME! The only development of its kind in Ascension parish, Hidden Lakes offers a perfect blend of quiet country serenity with nearby access to ammenities like top-rated schools, shopping, medical facilities, restaurants and entertainment. This unique development offers ready to build lots with dirt pad, available gas, water, underground electrical, and community sewer. Flood insurance iNOT required. Hidden Lakes features 89 lots ranging from 1-3 acres with 3 beautiful ponds, sidewalks, and a common use area and building at the welcoming entrance. Minimum home size is 2000 sq ft living area. Choose your own builder and customized plans for your lot (subject to ACC approval).
$126,900
16099 Leni Dr Prairieville, LA 70769
- Type:
- Land
- Sq.Ft.:
- n/a
- Status:
- Active
- Beds:
- n/a
- Lot size:
- 1 Acres
- Baths:
- MLS#:
- 2024013992
- Subdivision:
- Hidden Lakes
ADDITIONAL INFORMATION
Gorgeous 1.16 acre lot in highly desirable Hidden Lakes of Ascension! This beautiful Farmhouse/Louisiana Cottage community is the perfect location to build your custom DREAM HOME! The only development of its kind in Ascension parish, Hidden Lakes offers a perfect blend of quiet country serenity with nearby access to ammenities like top-rated schools, shopping, medical facilities, restaurants and entertainment. This unique development offers ready to build lots with dirt pad, available gas, water, underground electrical, and community sewer. Flood insurance iNOT required. Hidden Lakes features 89 lots ranging from 1-3 acres with 3 beautiful ponds, sidewalks, and a common use area and building at the welcoming entrance. Minimum home size is 2000 sq ft living area. Choose your own builder and customized plans for your lot (subject to ACC approval).
- Type:
- Townhouse
- Sq.Ft.:
- 1,606
- Status:
- Active
- Beds:
- 3
- Lot size:
- 0.06 Acres
- Year built:
- 2008
- Baths:
- 3.00
- MLS#:
- 2024014070
- Subdivision:
- Manchac Commons
ADDITIONAL INFORMATION
GREAT TOWNHOME IN HIGHLY DESIRABLE LOCATION JUST OFF OLD PERKINS. DOWNSTAIRS OFFERS SPACIOUS DEN WITH FIREPLACE AND HIGH CEILINGS, KITCHEN WITH GRANITE COUNTERS AND WALK-IN PANTRY. THREE LARGE BEDROOMS UPSTAIRS W/MASTER BATH OFFERING DBL WALK-IN CLOSETS, OVERSIZED TUB, AND A SEPARATE SHOWER.
- Type:
- Single Family-Detached
- Sq.Ft.:
- 3,000
- Status:
- Active
- Beds:
- 5
- Lot size:
- 0.24 Acres
- Year built:
- 2014
- Baths:
- 4.00
- MLS#:
- 2459885
ADDITIONAL INFORMATION
MUST SEE PRAIRIEVILLE HOME IN PARKE PLACE ESTATES !! 5 bedrooms, 3 1/2 baths, and an office on a BEAUTIFUL LAKE LOT Antique Pine flooring , ceramic tile, and carpet. Great for entertaining, open living room, kitchen, and dining room is accented with Cypress beams to the kitchen and foyer area. DINING ROOM has Built-in buffet/hutch, and beautiful views of the lake. KITCHEN granite slab counter tops, huge center island with copper farm house sink, stainless appliances including 5 burner gas stove, travertine decorative backsplash, above and below cabinet accent lighting, and a walk in pantry. The LIVING ROOM has a gas log fireplace with Cypress beam mantle and site finished Antique Dirty Top Pine flooring. OFFICE has Spanish Cedar French doors that open to the living area. PRIMARY SUITE offers Antique Dirty Top Pine flooring as well as multi-level Antique Pine ceiling. PRIMARY BATH includes a jetted tub, separate custom multi-head shower with seating, water closet, his/her slab granite vanity with copper under mount sinks and his/hers closets. Other interior amenities include home security wiring, computer nooks in the additional bedrooms, ceiling fans, custom light fixtures, copper under mount sink in half bathroom, oil rubbed bronze fixtures through out, decked attic with convenient walk in entry from 2nd floor. Exterior amenities include cypress beams, exterior accent lighting, solid brick front porch flooring, 2 car garage, sod and landscaped exterior, and large back porch with outdoor kitchen rough-ins already in place. Wooden blinds . SHARED POOL IN SUBDIVISION
- Type:
- Single Family-Detached
- Sq.Ft.:
- 2,140
- Status:
- Active
- Beds:
- 3
- Year built:
- 2014
- Baths:
- 2.00
- MLS#:
- 2459642
ADDITIONAL INFORMATION
Welcome to this beautiful 3 bedroom 2 bath home located in Ascension Parishs' top school district. This home’s Floor plan features a sizeable foyer, open living area with a large kitchen island, 10’ ceilings, split bedrooms with flex space located across master bedroom and can be used as a nursery, office, workout room or anything you desire. Guest bedrooms are located on the other side of the home along with the second bathroom. The upgrades in this home are fantastic. Solid wood custom cabinetry with under cabinet lighting, stainless steel gas appliances, 3 cm quartz countertops with under mounted sinks throughout, quartz gas fireplace, wood flooring in the living room, dining room, and master bedroom, finished mudroom with hooks and shelf, custom framed mirrors in the bathrooms, wood trimmed windows, central A/C and Heat, modern light fixtures and recessed canned lighting throughout including blinds. This home is located next to a common area, and only has one neighbor. There is easy access to the large-scaled fully fenced backyard through three large gates. Extra wide driveway and extended back patio, exterior lighting fixtures were updated in 2020. Energy efficient features include tankless gas hot water heater (new in 2017), double insulated windows, radiant barrier roof decking, and more! This home has never flooded and is located in flood zone X. All of this located within the highly desirable Oakgrove Primary, Prairieville Middle, and Dutchtown High School zones. Community has sidewalks throughout, playground, soccer field/common area with benches and a walking path that connects the two areas.
- Type:
- Condo
- Sq.Ft.:
- 1,975
- Status:
- Active
- Beds:
- 3
- Lot size:
- 0.06 Acres
- Year built:
- 2008
- Baths:
- 3.00
- MLS#:
- 2024013905
- Subdivision:
- Quarters At Dutchtown
ADDITIONAL INFORMATION
LOCATION, LOCATION, LOCATION. IT'S A MUST SEE AND IT WON'T LAST LONG. MUST BE OWNER OCCUPIED. Beautiful MOVE IN READY condo located in "Quarters at Ascension". A gated New Orleans Community located in Prairieville. Great location located between Starbucks/New Prairieville BR General Hospital and Bluff Ridge Primary School. All 3 bedrooms and 2 full baths located upstairs. Master bedroom has two closets, a walk-in closet in Master bath and additional closet in Master bathroom. Laundry room located upstairs for convenience. Stunning direct pond and fountain view from upstairs. Large upstairs landing area that can be used for office space, kids' study, TV area, etc. All upstairs has been updated with LVP which is waterproof and scratch proof. Kitchen has granite countertops and gas stove. Entire condo has been freshly painted with color "Alabaster" by Sherwin Williams. It's a perfect balance of light and warmth. Lots of natural light downstairs with a view of fountain. Condo is a must see with other upgrades and amenities. Call today for your showing appointment.
Open House:
Sunday, 11/17 2:00-4:00PM
- Type:
- Single Family-Detached
- Sq.Ft.:
- 2,420
- Status:
- Active
- Beds:
- 4
- Lot size:
- 0.14 Acres
- Year built:
- 2015
- Baths:
- 3.00
- MLS#:
- 2024013889
- Subdivision:
- Bullion Crossing
ADDITIONAL INFORMATION
This exquisite beautiful 2 story, 4 bedroom/3bath home is located on a quiet street in Bullion Crossing Subdivision near numerous restaurants, and entertainment areas. Bullion Primary school is located toward back of subdivision. Dutchtown High School is close with bus service. The exterior has been freshly painted, cleaned and pressure washed. Light fresh painting done to interior. Lovely covered back porch area with room for outdoor seating and cook outs. Gutters have been installed around back of house. Other features: home has a smart thermostat controlled by app on your phone, gravel and pavers laid around back patio with a small enjoyable 40 gallon mini pond. The living area is wide open to the dining room and kitchen. Plenty of space in the living area for entertaining. The kitchen offers a large island with bar seating, granite countertops, and a 5 burner gas stove, recessed lighting, and stainless steel appliances. There is a large walk in pantry that wraps behind the staircase. The master en suite bath is located in the back of the home on the first floor. The master bathroom offers dual vanities, a soaking tub, a separate shower, and a large walk in closet. NEW CARPET has just been installed throughout stairwell and upstairs bedrooms and hallway .There is a guest bedroom on the first floor with a full bathroom across the hallway. The laundry room is also located downstairs near the garage entry. The garage has just been painted on the outside. There is a built in desk downstairs and a larger one upstairs. The upstairs has two large bedrooms that share a full bathroom in the hallway. The back yard is fully fenced, landscaped, and boasts a lovely covered patio with a ceiling fan. In addition to the 2-car garage which has been recently painted, there is a driveway that was extended for more width after the construction. Home has a ring doorbell & tankless hot water heater. Home is located in flood zone X. SELLER MAY CONSIDER LEASING....
- Type:
- Single Family-Detached
- Sq.Ft.:
- 3,281
- Status:
- Active
- Beds:
- 5
- Lot size:
- 0.26 Acres
- Year built:
- 2004
- Baths:
- 4.00
- MLS#:
- 2024013776
- Subdivision:
- Manchac Place
ADDITIONAL INFORMATION
A move-in ready home in desirable Manchac Place of Ascension Parish. Spacious home nestled onto a unique that features very mature live oaks that provide both needed shade and curb appeal. Come see the renovated 5 bed 3.5 bath plus media room with 120'' screen and projector with approximately 3281 sq ft. Appreciate the oversized solid wood entry door that reveals the gleaming wood floors, soaring ceiling heights and abundance of windows that allow the natural light to pour into the space. The kitchen has slab granite, painted white cabinets, can lighting, ceramic white farm sink, new touch faucet fixture, hardware & newer stainless appliances that include gas range, microwave hood vent & dishwasher. Kitchen is open adjacent to an extended raised breakfast bar, sitting area & formal a dining room with custom shiplap wall feature. Natural light from the wall of windows that overlook the expansive private & fenced backyard. First floor primary bedroom with private en-suite bath with walk-in-closets, separate shower, jetted tub, slab granite, & framed mirrors. Of the 3 bedrooms upstairs, 1 fully renovated hall bath with custom walk in shower, seamless glass and new tile flooring. Imagine family movie night in the media room with large & sound system ready. Kids and family all have space to spread out. Other amenities: large walk-in pantry, covered patio deck, freshly painted throughout, new carpet, kids playhouse, tree swing, garden bench to watch kids play. Enjoy the community pools, clubhouse, workout room & take advantage of the amazing Ascension Parish schools. Never flooded & located in flood zone X. NO flood insurance required. This home is ready to move in and right off Old Perkins & Bluff with easy access to the interstate! Call for your private showing today. Seller is extending courtesy to Buyer Brokers with acceptable offer.
- Type:
- Land
- Sq.Ft.:
- n/a
- Status:
- Active
- Beds:
- n/a
- Lot size:
- 3.06 Acres
- Baths:
- MLS#:
- 2024013430
- Subdivision:
- Rural Tract (No Subd)
ADDITIONAL INFORMATION
HOLY MOLY! 3.06 acres on Swamp Road in Prairieville for $200,000! I SAID WHAT I SAID! With existing utilities, including electricity and gas, readily accessible & a water well drilled and plumbed. With no restrictions in place, the possibilities for this lot are limitless. The mature pecan and oak trees on the property adds to its charm, providing a country ambiance while still remaining close to the city. Your proximity to Airline Highway and Old Perkins Road offers easy access to so many things. Take advantage of this opportunity to build your dream home AND a pond at this desired location!
- Type:
- Single Family-Detached
- Sq.Ft.:
- 2,748
- Status:
- Active
- Beds:
- 5
- Lot size:
- 0.25 Acres
- Year built:
- 2001
- Baths:
- 4.00
- MLS#:
- 2024013420
- Subdivision:
- Manchac Place
ADDITIONAL INFORMATION
Welcome to this beautiful 5 bedroom, 3.5 bath home in Manchac Place Subdivision! You will enter through a custom 9.5 foot door into a spacious living room with 18.5 foot ceilings. The main living area features a gas fireplace with a custom-made mantle, built in cabinets and is open into the formal dining room and breakfast area. The formal dining room is currently being used as an additional den. The kitchen is spacious, with granite countertops and freshly painted cabinets, stainless appliances including newer oven featuring air fryer. . There is a half bath located just off the living room, perfect when entertaining guest. The master bedroom is large, and the master bathroom features a ship-lap alcove with a beautiful soaking tub. There are 2 sinks, and a separate custom-built shower. Upstairs you will find 4 bedrooms and 2 full bathrooms. The 5th bedroom could also serve as a bonus room or home office. There is also a common living area adjacent to the bedrooms. The entire interior and exterior is freshly painted, and living room floor is less than a year old. Outside you will enjoy the covered patio, complete with an adjacent fire pit. New roof installed 2022, and both HVAC units are less than 5 years old. The Community pool is just around the corner and provides a great place to swim and grill during the summers. This home is move-in ready!
- Type:
- Land
- Sq.Ft.:
- n/a
- Status:
- Active
- Beds:
- n/a
- Lot size:
- 0.41 Acres
- Baths:
- MLS#:
- 2024013326
- Subdivision:
- Rural Tract (No Subd)
ADDITIONAL INFORMATION
Check out this beautiful property in a highly desired area right off of hwy 42 in Prairieville! This is one you don't want to miss! With easy access to Airline Hwy & all that Ascension Parish has to offer, this is the PRIME location t0 build your dream home!
- Type:
- Land
- Sq.Ft.:
- n/a
- Status:
- Active
- Beds:
- n/a
- Lot size:
- 5.6 Acres
- Baths:
- MLS#:
- 2024016441
- Subdivision:
- Rural Tract (No Subd)
ADDITIONAL INFORMATION
WITH PURCHASE AGREEMENT STATING REMOVAL OF MOBILE HOME/ALL STRUCTURES ON SITE PRIOR TO ACT OF SALE, SELLER WILL NEGOTIATE SALES PRICE IF ALL OTHER TERMS ARE AGREEABLE. Escape the hustle and bustle of the city life and embrace the tranquility of your own oasis. Boasting over 5.65 acres of pristine land, this hidden gem offers a rare opportunity for those seeking a serene retreat surrounded by natureâs beauty. Situated along Bayou Manchac, this property affords endless possibilities of limitless adventures. Whether you seek a nature loverâs retreat, an outdoor adventure, or simply a place to call your own, this is an opportunity not to be missed. Itâs not just the water that calls out to the adventurous spirit. This property is a playground for the imagination. With winding trails that lead to hidden clearings, opportunities for casting a line and landing the catch of the day, and the ability to revel in the joy of unbridled freedom, this canvas is yours to paint as you please. The potential of this property knows no bounds. And letâs not forget the wildlife! A constant companion in this idyllic setting. Deer, rabbits, and a myriad of bird species call this place home, offering endless opportunities for observation and appreciation. Donât forget your deer cam to capture the magic of natureâs paradise! Just minutes away from modern conveniences, yet a world away from the ordinary. Contact us today to schedule your private viewing and unlock the door to a world of wonder. A world where the ordinary fades away, and the extraordinary takes its place.
- Type:
- Single Family-Detached
- Sq.Ft.:
- 2,967
- Status:
- Active
- Beds:
- 4
- Lot size:
- 0.29 Acres
- Year built:
- 2004
- Baths:
- 3.00
- MLS#:
- 2458129
ADDITIONAL INFORMATION
Spacious triple split open floor plan with 4 bedrooms, 3 full bathrooms, 12' ceilings, and large media room upstairs. Recessed ceiling in master bedroom, large walk-in closet in master bath, jacuzzi jetted tub and separate shower. Remodeled kitchen with new stainless appliances, large island, and plenty of cabinet space. Breakfast area off of kitchen. Separate family dining room. Large laundry room with built-in cabinets and additional refrigerator/freezer. Hardwood and tile floors throughout. Ceiling fans in bedrooms, living room, and media room. New, upgraded remote controlled ceiling fan / light in master bedroom. Upstairs family / media room with projector and large 120" theater screen (theater seating, projector, and screen stay). Two convenient accesses to attic. Two car garage with insulated garage door and large utility room with roll up door. Insulated covered back yard patio with ceiling fan (patio furniture stays). Privacy fence around back yard in excellent condition. New AC units, roof, and water heater; two water heaters total. Zoned for Prairieville Primary, Prairieville Middle, and the brand-new Prairieville High School. All appliances, including washer and dryer, and master bedroom furniture will stay for negotiated price.
- Type:
- Land
- Sq.Ft.:
- n/a
- Status:
- Active
- Beds:
- n/a
- Lot size:
- 1.37 Acres
- Baths:
- MLS#:
- 2024013100
- Subdivision:
- Rural Tract (No Subd)
ADDITIONAL INFORMATION
Partially cleared acreage with ample road frontage, perfect for re-subdividing within parish guidelines. Features include a sizable storage workshop and shed with electricity, plus a mobile home included at no value. Seller will make no warranties or repairs.
- Type:
- Single Family-Detached
- Sq.Ft.:
- 1,152
- Status:
- Active
- Beds:
- 3
- Lot size:
- 0.1 Acres
- Year built:
- 1997
- Baths:
- 2.00
- MLS#:
- 2024012945
- Subdivision:
- Chateau Galvez
ADDITIONAL INFORMATION
Welcome to this charming 3-bedroom, 2-bathroom home, perfect for comfortable living. The property features a spacious open floorplan and a double split layout, providing both privacy and convenience. With brick and wood floors throughout and a new HVAC system installed in 2022, this home is move-in ready. Enjoy the fully fenced backyard and a 10 x 12 shop, ideal for storage or projects. Located on a quiet street, this home is conveniently close to shopping, groceries, and Airline Hwy. Trayed ceilings add a touch of elegance to this inviting residence.
- Type:
- Single Family-Detached
- Sq.Ft.:
- 3,512
- Status:
- Active
- Beds:
- 4
- Lot size:
- 0.31 Acres
- Year built:
- 2009
- Baths:
- 5.00
- MLS#:
- 2024012847
- Subdivision:
- Maplewood Estates
ADDITIONAL INFORMATION
Absolutely charming, large 2-story well-maintained home on a spacious lot in the PRAIRIEVILLE HIGH SCHOOL DISTRICT!! The backyard is PERFECT for a pool! Features a self-contained 582 square feet mother-in-law quarters/apartment with one bedroom, one bath, full kitchen and combo dining and living room. The main home is a 3/2.5 and has a formal living room, dining rooms, chef's kitchen, spacious bedrooms, master ensuite, sun-room, and energy-efficient amenities. WHOLE HOUSE GENERATOR with transferable warranty. Rear patio is perfect for entertaining with lighting, outdoor speakers. and outside bathroom, rear boat port with sink for cleaning those fish, exterior security cameras, and completely fenced in with an electric security gate. Copper gutters on the rear of home and sprinkler systems in front/backyard. No Flood Insurance Required! This one checks all of the boxes and is a MUST SEE! See Word Doc! Too many amenities to list!!
- Type:
- Single Family-Detached
- Sq.Ft.:
- 2,776
- Status:
- Active
- Beds:
- 4
- Lot size:
- 0.24 Acres
- Year built:
- 2017
- Baths:
- 3.00
- MLS#:
- 2024012814
- Subdivision:
- Hollows Of Dutchtown
ADDITIONAL INFORMATION
Elegant 4 bedroom, 3 bath home with a bonus room in highly desirable Hollows of Dutchtown. Open floor plan with 3 separate bedroom areas for privacy. The grand living area boast a cathedral ceiling with cypress beams, custom built-ins and a full brick fireplace. Entertaining is made easy with the large open living to kitchen area. The gourmet kitchen includes stainless steel appliances, including a 5 burner gas cooktop and separate wall oven. Plenty of custom cabinetry for storage and walk-in pantry. Large island in kitchen with slab granite counter tops throughout. Enjoy the spacious master suite, which includes a 6 ft. whirlpool tub and separate custom built shower. His & her vanities with framed mirrors & slab granite counters. Endless possibilities with the large bonus room. Home has an attached garage with additonal overhead door for storage/golf cart parking/workshop area. Outdoor kitchen includes a gas grill & refrigerator. You will find an office, mudroom, varied ceiling heights, lots of crown molding, impressive millwork and much more which gives this home a comfortable yet elegant feel at an affordable price. The Hollow of Dutchtown has a lagoon style community pool, multiple lakes and walking trail. Great location in a highly desirable school district with easy access to I10 and Airline Hwy.
- Type:
- Single Family-Detached
- Sq.Ft.:
- 2,799
- Status:
- Active
- Beds:
- 4
- Lot size:
- 0.54 Acres
- Year built:
- 2022
- Baths:
- 4.00
- MLS#:
- 2024012663
- Subdivision:
- Not A Subdivision
ADDITIONAL INFORMATION
Welcome to your dream home! This like-new, stunning property features 4 spacious bedrooms and 3.5 luxurious bathrooms, plus a bonus room. The expansive main bedroom offers a tranquil retreat, featuring a dream walk-in closet and a spa-like bathroom with a jet tub, perfect for unwinding after a long day. The open social area, filled with natural light, provides a serene and enjoyable atmosphere. The heart of the home boasts state-of-the-art stainless steel appliances, perfect for any culinary enthusiast. Upstairs, you'll find a massive bonus room complete with a full bathroom, ideal for a game room, home theater, or guest suite. Step outside to an entertainer's paradise. The outdoor kitchen and covered patio provide the perfect space for hosting gatherings with friends and family. This home is a true gem and won't last long on the market. Flood zone X. No flood insurance required. No HOA. Schedule your showing today!
- Type:
- Single Family-Detached
- Sq.Ft.:
- 1,757
- Status:
- Active
- Beds:
- 3
- Lot size:
- 0.25 Acres
- Year built:
- 2013
- Baths:
- 2.00
- MLS#:
- 2024012588
- Subdivision:
- Keystone Of Galvez
ADDITIONAL INFORMATION
Great open floor plan in Keystone of Galvez, on a huge corner lot, in a great subdivision! This floor plan consists of a spacious family room, a formal dining area and an amazing, functional kitchen. The kitchen is complete with granite countertops, stainless steel appliances (including a gas stove), breakfast bar, tons of cabinetry and counter space with a walk-in pantry. The formal dining area gleams with natural light and opens up to the wonderful living room which includes a gas fireplace. This entire area features ceramic tile flooring, high ceilings and crown molding. You will love the large utility room, mudroom and the additional storage closet in the hall. It has a fully fenced in backyard with two gates & extra concreted patio area. Keystone offers a community playground, sidewalks throughout, and lakes for fishing. Subdivision is close to a variety of shopping centers and terrific schools. Bonus features include tankless water heater.
- Type:
- Single Family-Detached
- Sq.Ft.:
- 1,665
- Status:
- Active
- Beds:
- 3
- Lot size:
- 0.39 Acres
- Year built:
- 1981
- Baths:
- 2.00
- MLS#:
- 2024012553
- Subdivision:
- Howard M Stafford
ADDITIONAL INFORMATION
3 bed 2 bath home in Prairieville. **NEW ROOF installed October 2024. Home has all new hard floors, new HVAC, fresh paint, NEW water well and other updates. Lot is oversized and includes a small pump shed as well as a large workshop. Workshop has full power and water. Home has never flooded and is not located in a flood zone. Current schools include -Prairieville primary -Prairieville middle -NEW Prairieville High
- Type:
- Single Family-Detached
- Sq.Ft.:
- 1,988
- Status:
- Active
- Beds:
- 4
- Lot size:
- 0.22 Acres
- Year built:
- 2016
- Baths:
- 2.00
- MLS#:
- 2024012336
- Subdivision:
- Shadows Of Ascension
ADDITIONAL INFORMATION
Welcome to your dream home! This stunning 4 bedroom, 2 bathroom residence offers an ideal blend of comfort and style. The spacious kitchen, featuring a large island, is perfect for meal preparation and casual dining, and it comes equipped with a new refrigerator that will stay with the house. The formal dining room is ideal for hosting elegant dinners, and the nice walk-in pantry provides ample storage for all your culinary needs. Enjoy the durability and easy maintenance of vinyl flooring throughout the main living areas and master bedroom, while the additional bedrooms offer the cozy touch of new carpet flooring. Additional features include a brand new roof and an expanded back patio, perfect for outdoor relaxation and entertaining. Donât miss the opportunity to make it yoursâcontact us today to schedule a viewing! Home has never flooded.
 |
| IDX information is provided exclusively for consumers' personal, non-commercial use and may not be used for any purpose other than to identify prospective properties consumers may be interested in purchasing. The GBRAR BX program only contains a portion of all active MLS Properties. Copyright 2024 Greater Baton Rouge Association of Realtors. All rights reserved. |

Information contained on this site is believed to be reliable; yet, users of this web site are responsible for checking the accuracy, completeness, currency, or suitability of all information. Neither the New Orleans Metropolitan Association of REALTORS®, Inc. nor the Gulf South Real Estate Information Network, Inc. makes any representation, guarantees, or warranties as to the accuracy, completeness, currency, or suitability of the information provided. They specifically disclaim any and all liability for all claims or damages that may result from providing information to be used on the web site, or the information which it contains, including any web sites maintained by third parties, which may be linked to this web site. The information being provided is for the consumer’s personal, non-commercial use, and may not be used for any purpose other than to identify prospective properties which consumers may be interested in purchasing. The user of this site is granted permission to copy a reasonable and limited number of copies to be used in satisfying the purposes identified in the preceding sentence. By using this site, you signify your agreement with and acceptance of these terms and conditions. If you do not accept this policy, you may not use this site in any way. Your continued use of this site, and/or its affiliates’ sites, following the posting of changes to these terms will mean you accept those changes, regardless of whether you are provided with additional notice of such changes. Copyright 2024 New Orleans Metropolitan Association of REALTORS®, Inc. All rights reserved. The sharing of MLS database, or any portion thereof, with any unauthorized third party is strictly prohibited.
Prairieville Real Estate
The median home value in Prairieville, LA is $335,000. This is higher than the county median home value of $249,100. The national median home value is $338,100. The average price of homes sold in Prairieville, LA is $335,000. Approximately 86.75% of Prairieville homes are owned, compared to 10.12% rented, while 3.13% are vacant. Prairieville real estate listings include condos, townhomes, and single family homes for sale. Commercial properties are also available. If you see a property you’re interested in, contact a Prairieville real estate agent to arrange a tour today!
Prairieville, Louisiana has a population of 34,118. Prairieville is more family-centric than the surrounding county with 44.65% of the households containing married families with children. The county average for households married with children is 35.42%.
The median household income in Prairieville, Louisiana is $104,721. The median household income for the surrounding county is $86,256 compared to the national median of $69,021. The median age of people living in Prairieville is 35.7 years.
Prairieville Weather
The average high temperature in July is 91.1 degrees, with an average low temperature in January of 40.8 degrees. The average rainfall is approximately 61.1 inches per year, with 0.1 inches of snow per year.
