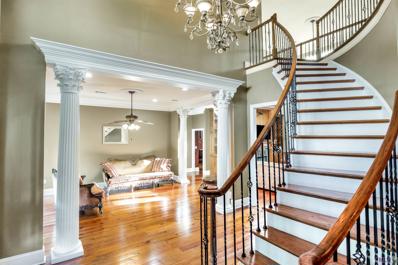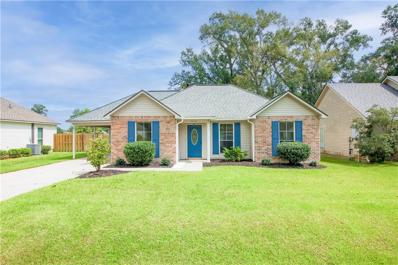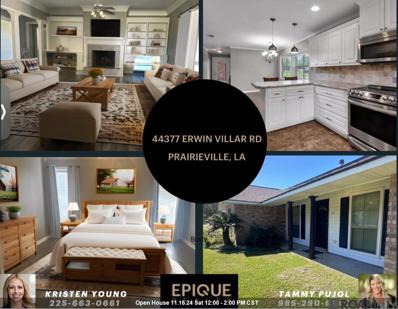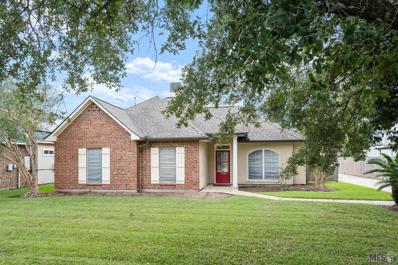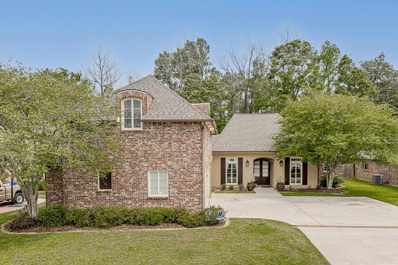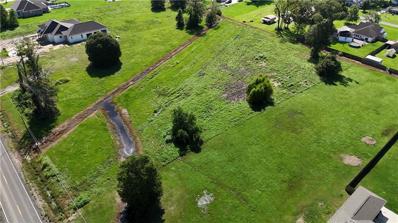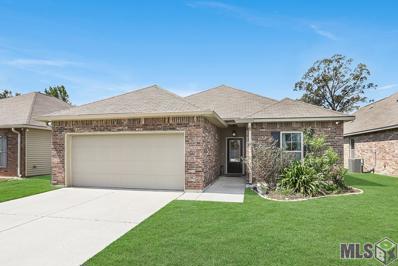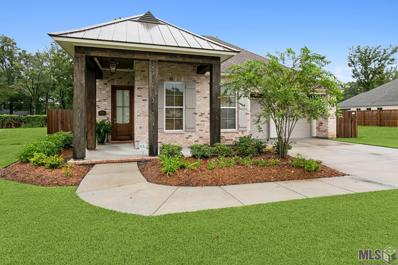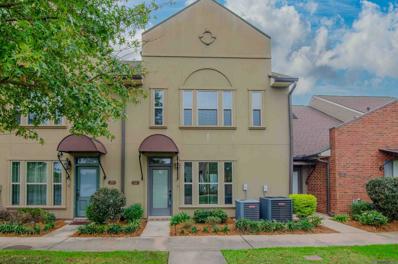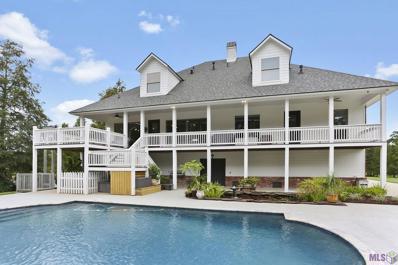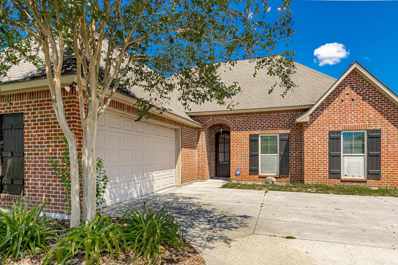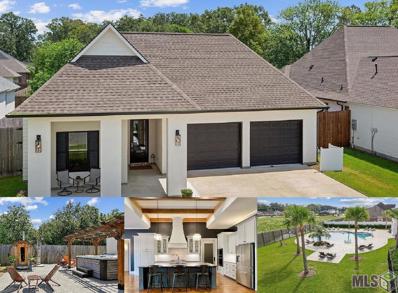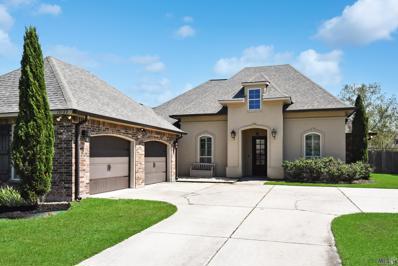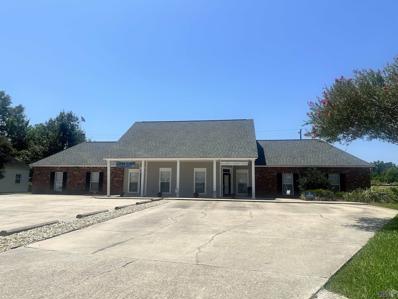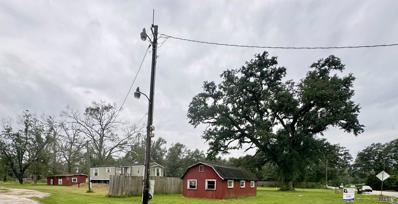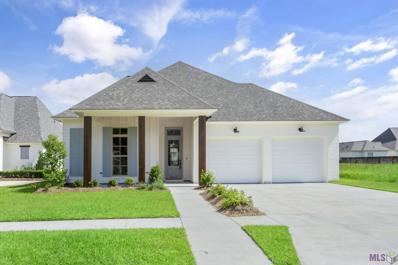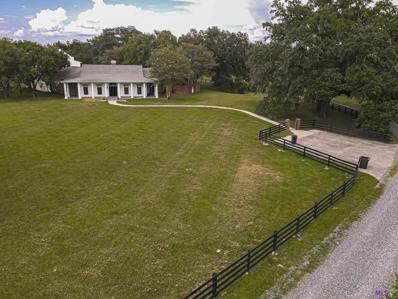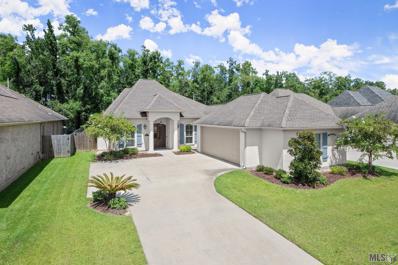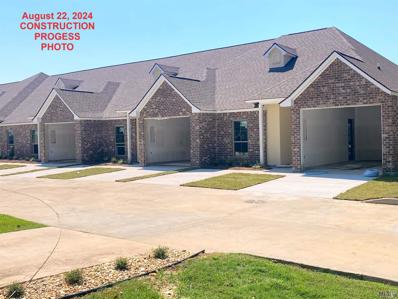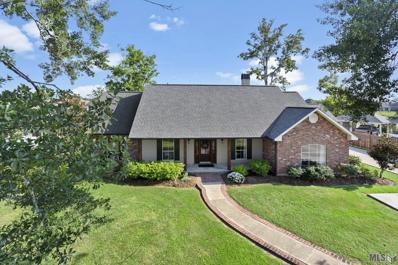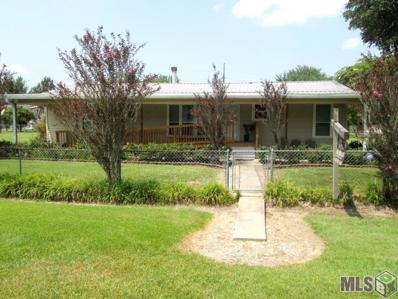Prairieville LA Homes for Rent
- Type:
- Single Family-Detached
- Sq.Ft.:
- 5,333
- Status:
- Active
- Beds:
- 5
- Lot size:
- 0.98 Acres
- Year built:
- 2008
- Baths:
- 5.00
- MLS#:
- 2024017744
- Subdivision:
- Manchac Plantation
ADDITIONAL INFORMATION
Press "Contact Simon" for More media or a Private tour> Imagine hosting a grand wedding reception or a cozy Christmas dinner at this 5-bedroom, 5-bath custom home nestled on nearly an acre in the prestigious Manchac Plantation, part of the highly sought-after Ascension Parish school district. Designed with entertainment in mind, this home is a stage for lifeâs memorable moments. As you step through the grand foyer, adorned with Corinthian columns, you're greeted by the warm glow of heart of pine wood floors and triple crown molding, setting the tone for a residence rich in detail and design. The heart of the home is a chefâs kitchen featuring custom cypress cabinets, an expansive island, and a high-end Thermador range with all the bells and whistlesâincluding four burners, two griddles, and a pot filler. This kitchen isnât just for cooking; it serves as a central gathering spot, open to sitting areas and the dining room, perfect for entertaining or enjoying morning coffee while overlooking the yard with its mature oak.The living room, with soaring ceilings and a wall of windows, fills the space with natural light and is anchored by a stylish gas fireplace with marble surround. The main floor hosts two bedroomsâthe primary suite offers luxury and comfort with its own fireplace, sitting area, and a lavish en suite bath with a soaking tub, custom shower, and dual vanities. Another bedroom, also on the main floor, includes a full bath and walk-in closet. Upstairs, discover three additional bedrooms and two full baths. Up another flight of stairs, a secluded game room awaits. This bonus space, over the garage, boasts its own bath, bar, and private balconyâperfect for entertainment. Outside, nearly an acre of fenced grounds includes two covered porches and a patio area, all surrounded by picturesque oak treesâideal for outdoor gatherings. Minutes from Baton Rouge, with access to dining, shopping, and I-10, this home offers peaceful country living with city convenience.
- Type:
- Single Family-Detached
- Sq.Ft.:
- 1,161
- Status:
- Active
- Beds:
- 3
- Lot size:
- 0.19 Acres
- Year built:
- 1999
- Baths:
- 2.00
- MLS#:
- 2465874
ADDITIONAL INFORMATION
Great School District! Move into this well-maintained 3 BR 2 BA home in a quiet one-street subdivision with a huge fenced-in back yard! Freshly painted interior. Living Room boasts a wood burning fireplace, Main bedroom complete with an ensuite bathroom and walk in closet. Schedule your tour today!
Open House:
Saturday, 11/16 12:00-2:00PM
- Type:
- Single Family-Detached
- Sq.Ft.:
- 2,280
- Status:
- Active
- Beds:
- 3
- Lot size:
- 0.82 Acres
- Year built:
- 1990
- Baths:
- 2.00
- MLS#:
- 2024017653
- Subdivision:
- Ashley Oaks
ADDITIONAL INFORMATION
Enjoy quiet country living on .81 acres on a corner lot located on a dead-end street in Prairieville, LA. This stunning 3-bedroom, 2-bath home boasts beautiful curb appeal, a new roof in 2021, and a charming front porch offering an unparalleled living experience. This residence's ambiance and timeless charm captivate with a dramatic entryway highlighted by elegant white columns that lead into a living area that provides ample room for relaxation and entertainment, complete with a cozy fireplace as the center focal point and custom built-in cabinetry for ample storage. The heart of the home is a kitchen designed for hosting family gatherings, including stainless steel appliances, featuring an eat-in bar and a dining area with picturesque bay window views allowing lots of natural light and open to the living room. The luxury master en suite serves as a serene retreat with a beautiful tray ceiling, showcasing his and her vanities, an oversized custom tiled shower, a walk-in closet, and plenty of cabinetry. Two additional bedrooms are thoughtfully positioned with a shared bathroom in between and equipped with a relaxing soaking tub and shower combo. The beautiful French doors open to a spacious back patio, perfect for entertaining, with a large yard both front and back, an 8-foot privacy fence, and an accommodating driveway with room for a boat/RV/trailer, and storage for lawn and garden equipment. In addition to its aesthetic appeal, this home features solar panels, a valuable investment in sustainable living. These panels are a fantastic investment in sustainable living, reducing your energy bills while contributing to a greener environment, and keeping money in your pocket. Plus, they provide the flexibility to be removed should you decide to explore different energy options in the future. Donât miss your chance to own this exceptional home! Schedule your showing today!
- Type:
- Single Family-Detached
- Sq.Ft.:
- 1,705
- Status:
- Active
- Beds:
- 4
- Lot size:
- 0.31 Acres
- Year built:
- 1997
- Baths:
- 2.00
- MLS#:
- 2024017604
- Subdivision:
- Oaks The
ADDITIONAL INFORMATION
Donât miss your chance to own this wonderful home in The Oaks subdivision off of Parker Road in Prairieville! This 4-bedroom 2 bath home sits on a large lot and features a spacious living room w/gas fireplace, brick, wood laminate and ceramic tile floors throughout (no carpet) and fresh paint on some of the interior. The main bedroom has an en suite bath equipped with dual vanities, jacuzzi tub and his & her closets! You are sure to enjoy your morning cup of coffee or gatherings with family and friends on the oversized patio overlooking the huge back yard. The kitchen features brick floors and new stove and dishwasher. For all you campers, the home also offers a 50-amp RV hookup available behind the storage room. This home is just minutes from Prairieville Primary and the new Prairieville High School. Another great plus is that this home is in flood zone X. Schedule your private showing today!
- Type:
- Manufactured Home
- Sq.Ft.:
- 868
- Status:
- Active
- Beds:
- 2
- Lot size:
- 0.3 Acres
- Year built:
- 1990
- Baths:
- 2.00
- MLS#:
- 2024017588
- Subdivision:
- Oak Harbor Campsites
ADDITIONAL INFORMATION
MOVE - IN ready!! Completely renovated mobile home located on a quiet, dead end street with an accessible boat launch. This large lot has a full wood fenced back yard with a storage shed and three decks to enjoy. Gorgeous New England Pine floors in the living room and bedrooms with wood interior shutters on windows and door. The kitchen has all appliances, newer cabinets, an oversized deep single bowl sink, and French Doors leading out to the deck into the back yard. Shiplap accent wall in the Master Bedroom and en suite bath with jetted tub and rain shower head, along with French Doors leading to private deck with gazebo. Ultimate retreat to viewthe wildlife surrounding this area.
Open House:
Sunday, 11/17 1:00-3:00PM
- Type:
- Single Family-Detached
- Sq.Ft.:
- 3,436
- Status:
- Active
- Beds:
- 4
- Lot size:
- 0.28 Acres
- Year built:
- 2006
- Baths:
- 3.00
- MLS#:
- 2024017584
- Subdivision:
- Manchac Harbor
ADDITIONAL INFORMATION
SELLER OFFERING A $5,000 ALLOWANCE TO THE BUYER FOR THEIR CHOICE OF CLOSING COST, PAINT ALLOWANCE OR RATE BUY DOWN! **BRAND NEW HVAC! MOTIVATED SELLERS!!!** Need room to grow? Look no more! Gorgeous 4 bedroom 3 bathroom home with HUGE bonus room in highly desired Manchac Harbor Subdivision. Step through the front door into the large living room complete with a gas burning fireplace, built ins, and wall of windows to bring in all the natural light. Attached to the living room is the formal dining room and straight through the butlers pantry area you walk into the kitchen of your dreams! Tons of counter & cabinet space, oversized island with breakfast bar, wall oven, gas range, and so much more! The kitchen is perfect for entertaining with an additional breakfast and spacious seating areas! The triple split floor plan has a spare bedroom and bathroom off of the kitchen, continue down the hall to the mudroom, and up the stairs you will find a massive bonus room with so much potential for activities, or making another guest suite if needed. The garage has been thoughtfully curated with TONS of built ins to fit all your tools & holiday decorations. Back through the house through the living room you will find the primary suite. The bedroom is spacious with lots of room for king sized furniture. The en suite bath has his & her sinks, a stand up shower, garden soaking tub, wet closet, and walk through closet. On the third split of the house you will find two additional bedrooms with a jack and jill style bathroom and the laundry room. The back yard is fully fenced and has a great big covered patio to fit all of your cooking tools & patio furniture. The curb appeal of this house is just unreal! Conveniently located near hwy 44, airline hwy, the interstate, and plenty of shopping! This one is truly a must see to appreciate! Call today for your private showing!
- Type:
- Townhouse
- Sq.Ft.:
- 1,274
- Status:
- Active
- Beds:
- 2
- Lot size:
- 0.08 Acres
- Year built:
- 2024
- Baths:
- 2.00
- MLS#:
- 2024017578
- Subdivision:
- Woodgate Townhomes
ADDITIONAL INFORMATION
LOCATION! LOCATION! LOCATION! Discover Trinity Construction Groupâs new construction beautiful townhomes, thoughtfully designed to offer both luxury & comfort. Woodgate Townhomes is an established gated community near I-10 in Prairieville. Building consists of 7 NEW townhomes. This one offers 2 Bedrooms 2 Baths & computer nook. Open floorplan - kitchen has stainless steel premium electric smoothtop range, dishwasher, over-the-range microwave/hood & a stainless single bowl under-mount sink with a pull-down faucet. This kitchen showcases custom cabinets, 3cm Leathered Fantasy Brown countertops & custom tile backsplash. The bathrooms feature sleek matte black plumbing fixtures, a garden soaking tub in the master bath with elegant tile surround & 3cm Leathered Fantasy Brown vanity top with porcelain under-mount sinks & custom framed mirrors. Custom tile shower adds a spa-like touch. Thru-out the home, you'll find luxury vinyl plank flooring w/ no carpet anywhere. Efficiency is a priority w/50-gallon electric water heater, energy-efficient double-paned vinyl windows with Low E glass, radiant barrier roof decking, 16 SEER energy-efficient forced-air cooling & heating system, programmable thermostat, R-13 insulation in walls, R-38 insulation in the attic, water management faucets, dishwashers & toilets, Energy Star appliance package & LED disk lights throughout. Matte Black ceiling fans w/ light kits in the living room & all bedrooms, dining room has chandelier. Additional features include connected smoke & carbon monoxide detectors, CAT5e cable connections, 5¼â crown molding in the open living area & all rooms, except the hall bath, laundry room & closets. 5¼â base molding throughout adds a polished finish. These townhouses are designed to meet the needs of modern families, blending luxury with practicality for an unparalleled living experience. Zone X - Flood Insurance Not Required. Measurements deemed reliable but not guaranteed by builder, broker or agents.
- Type:
- Land
- Sq.Ft.:
- n/a
- Status:
- Active
- Beds:
- n/a
- Lot size:
- 1.56 Acres
- Baths:
- MLS#:
- 2466845
- Subdivision:
- Not a Subdivision
ADDITIONAL INFORMATION
This cleared plot is the perfect canvas for your dream home, ideally situated close to Airline Hwy with easy access to local amenities, yet retaining a peaceful, rural ambiance. Restrictions are not limited to but include no mobile homes and a minimum requirement of an 1800 sq ft residence. A plat map is provided to visualize the property's layout. Flood zone X!!
- Type:
- Single Family-Detached
- Sq.Ft.:
- 1,463
- Status:
- Active
- Beds:
- 3
- Lot size:
- 0.16 Acres
- Year built:
- 2017
- Baths:
- 2.00
- MLS#:
- 2024017362
- Subdivision:
- Keystone Of Galvez
ADDITIONAL INFORMATION
Welcome home to this charming 3-bedroom, 2-bath residence situated on a lovely lot. The living room features soaring ceilings and a bank of windows that frame views of the oversized back patioâperfect for enjoying fall gatherings. The open, split floor plan is enhanced by a warm paint palette throughout. The kitchen is a standout with ample counter space, a convenient snack bar, and a fantastic pantry. The dining area includes a door leading to the back patio and yard. The primary suite offers a thoughtfully designed en-suite bathroom with vanity, separate shower, soaking tub, and a spacious walk-in closet. The garage is equipped with a mini-split unit, making it ideal for projects or additional activities. Located in an excellent school district and requiring no flood insurance, this home is a great find. Contact us today to schedule your private showing!
- Type:
- Single Family-Detached
- Sq.Ft.:
- 2,508
- Status:
- Active
- Beds:
- 4
- Lot size:
- 0.22 Acres
- Year built:
- 2022
- Baths:
- 3.00
- MLS#:
- 2024017119
- Subdivision:
- Meadows At Oak Grove The
ADDITIONAL INFORMATION
Open Sunday, September 22nd 2-4 PM! Better than new four bed, three bath home in desirable Meadows at Oak Grove! Enter the foyer with 11 ft ceilings, window lined walls and upgrades at every turn. Glass doored office off of foyer would also make a great playroom. Stunning eat-in kitchen with cabinets to the ceiling, farmhouse sink, water filtration system, quartz countertops and more. Walk-in pantry with separate small appliance garage. Living area has beautiful wood beams, brick fireplace, built in bookshelves and plenty of space for all of your needs. Primary bedroom with ensuite bath including dual vanities, dual walk-in closets, separate shower with rainfall shower head. Primary closet connects to laundry. Two additional bedrooms share hall bath. Private guest room with en-suite bath. Outdoor kitchen, outdoor fireplace and huge TV perfect for entertaining in the fenced backyard. Two car attached garage, mudroom and a full home generator round out this great property. Neighborhood has resort-like pool, walking paths and pond! A must see!
- Type:
- Condo
- Sq.Ft.:
- 1,968
- Status:
- Active
- Beds:
- 3
- Lot size:
- 0.06 Acres
- Year built:
- 2006
- Baths:
- 2.00
- MLS#:
- 2024017079
- Subdivision:
- Quarters At Dutchtown
ADDITIONAL INFORMATION
Location Location Location! Welcome to The Quarters at Dutchtown! This serene complex offers privacy and security. You will love the view of the lake and fountain from your family room and bedroom. The back patio is huge! Itâs completely private and perfect for outdoor living. The open concept family room and kitchen make entertaining a breeze. The landing at the top of the stairs is perfect for a kid space. The main bedroom offers a calming feel after a long day. Donât wait! Schedule your appointment today!
$1,300,000
18736 Oakgrove Pkwy Prairieville, LA 70769
- Type:
- Single Family-Detached
- Sq.Ft.:
- 3,613
- Status:
- Active
- Beds:
- 5
- Lot size:
- 4.36 Acres
- Year built:
- 2005
- Baths:
- 5.00
- MLS#:
- 2024017041
- Subdivision:
- Oak Grove Estates
ADDITIONAL INFORMATION
This absolutely stunning home is now for sale! It sits on approximately 4.3 acres in Prairieville, just minutes from the Baton Rouge line. It is Ascension Parish Schools and has no HOA. Come enjoy this beautiful property that looks straight out of a Southern Living Magazine! This house is truly a dream home, and it showcases South Louisiana's beauty in every way. The homes sits up high so that you can truly see all the beautiful nature all around you, including BAYOU MANCHAC and the stocked pond with the fountain, plus there are Cypress trees all around! Flood insurance per year is only $385 and it is transferable to the new buyer. The home comes with a whole house generator, a barn, a beautiful saltwater swimming pool, a workshop, plus a spacious downstairs storage room/playroom! The roof is 2 years old! The home has been completely remodeled, and it is a designer dream home. Notice the large pictures windows, the fresh paint and the wide plank antique wood pine floors! The well water is for the irrigation system and for the pond, and the home is on city water. The home has dimensional strength and 2 x 6 exterior walls. There are five bedrooms and five bathrooms. There is a large beautiful room off of the living room that could be used for a formal dining room or a large office. Sellers have also installed a lift that can be used to get to the main level of the house with out using steps for heavy groceries or furniture. Seller will even leave the golf cart to get around the property! Imagine yourself drinking a cold lemonade on the huge beautiful back porch, and truly enjoying this beautiful acreage in South Louisiana! Make this dream home yours, this is like a vacation home that you never have to leave!
- Type:
- Single Family-Detached
- Sq.Ft.:
- 2,156
- Status:
- Active
- Beds:
- 4
- Lot size:
- 0.24 Acres
- Year built:
- 2013
- Baths:
- 3.00
- MLS#:
- 2024016937
- Subdivision:
- Shadows Of Ascension
ADDITIONAL INFORMATION
Welcome to this stunning 4 bedroom, 3 bath home with an office, in the desired Shadows of Ascension community. This meticulously crafted home boasts, a thoughtfully designed split floor plan, offering both privacy and convenience. As you enter, youâll immediately notice the beautiful wood floors that extend through the spacious living room, complemented by a cozy gas log fireplace. Natural light floods the space, creating a warm and inviting atmosphere. The heart of the home is a chefâs kitchen, featuring granite countertops, custom cabinets, and high-end appliances, including a 5-burner gas stove with a convenient pot filler, a self-cleaning wall oven, and a built-in microwave. The large pantry provides ample storage for all your culinary needs. The primary suite is a retreat in itself, showcasing no carpet, abundant natural light, and a luxurious bath with a dual vanity, a separate shower, and a jetted tubâperfect for unwinding after a long day. In addition to the primary suite, this home offers an additional bedroom with its own en-suite bath, perfect for guests or extended family. The backyard offers a screened in porch with an extended patio for additional outdoor entertainment. Enjoy access to the neighborhood pool and a picturesque lake where you can indulge in fishing. Donât miss the opportunity to make this exceptional home yours.
- Type:
- Single Family-Detached
- Sq.Ft.:
- 2,304
- Status:
- Active
- Beds:
- 4
- Lot size:
- 0.2 Acres
- Year built:
- 2020
- Baths:
- 3.00
- MLS#:
- 2024016881
- Subdivision:
- Meadows At Oak Grove The
ADDITIONAL INFORMATION
This one-of-a-kind property in Ascension Parish offers a unique blend of luxury, comfort, and style. From its expansive floor plan and bold interior design to the outdoor kitchen, sauna and hot tub, every detail has been meticulously crafted. This home includes a climate-controlled, 300 sq ft (Not included in the living sqft) bonus room with soundproofingâideal for a home office, gym, recreation room, or lounge. As one of the original homes in the prestigious Meadows at Oak Grove, this residence boasts high-end, custom hand-scraped hardwood flooring in the foyer, living areas, and primary bedroomâa feature so exceptional and labor intensive, that the builder vowed never to replicate its craftsmanship. The home features 11-foot ceilings, cypress wood beams, a wraparound fireplace, custom interior plantation shutters, a mud room, and a large laundry room with a sink and counter space. The gourmet kitchen is equipped with a pot filler, stainless steel appliances, and a spacious island, making it a dream for any home chef. The primary suite is a sanctuary, complete with a large soaking tub, glass-enclosed shower, dual vanities, a water closet, and an expansive walk-in closet. Three additional guest bedrooms each have convenient access to a full bathroom. Step outside to your private backyard oasis, where youâll feel like youâre on a permanent vacation. The outdoor kitchen comes complete with a sink, refrigerator, and grill, perfect for entertaining. Unwind in the sauna, hot tub, or outdoor showerâluxuries included with the sale of the home. Additionally, the community offers a pool, covered by your $750/year HOA fees. This remarkable home must be seen to be truly appreciatedâschedule your private tour today!
- Type:
- Single Family-Detached
- Sq.Ft.:
- 2,584
- Status:
- Active
- Beds:
- 4
- Lot size:
- 0.24 Acres
- Year built:
- 2016
- Baths:
- 3.00
- MLS#:
- 2024016850
- Subdivision:
- Shadows At Manchac The
ADDITIONAL INFORMATION
Welcome home to this stunning 4 bedroom, 3 full bath home with 2 car garage, covered patio, and fenced backyard! The huge living room features tall ceilings, beautiful built-ins, fireplace with granite surround, and a wall of windows overlooking the patio and backyard. The kitchen provides stainless steel appliances, granite counters, convenient island, large pantry, and tons of cabinet and counter space. The master suite boasts his/her vanities, garden tub, separate tiled shower, and a huge walk-in closet. The triple split floorplan brings the ultimate convenience. Entertain family and friends on the large patio and fenced backyard. Don't miss out on your chance to own this gorgeous home!
- Type:
- General Commercial
- Sq.Ft.:
- n/a
- Status:
- Active
- Beds:
- n/a
- Lot size:
- 0.28 Acres
- Baths:
- MLS#:
- 2024016895
- Subdivision:
- State Bank Prof Plaza
ADDITIONAL INFORMATION
Income producing office duplex for sale on State Bank Drive in Prairieville. Located at the prime intersection of Airline Highway and LA-73, this commercial office building offers an exceptional investment opportunity in Prairieville. The building is divided into two suites, each with distinct features and potential and offers 15 total parking spots with one designated as handicapped. Suite 100 is leased and has been occupied by the same tenant for 15 years, reflecting long-term stability. The tenant is paying approximately $2,200 per month, with a lease that was renewed in February 2024. This suite includes a reception area with a lobby/waiting room, an additional larger waiting area, 4 offices, a training room, a single restroom, and a utility closet with a sink. There is also a small kitchenette in the back office. The offices are carpeted, while the main areas feature durable stained concrete floors. The other half of the building is owner-occupied and will be available immediately upon the act of sale, offering flexibility for the new owner. Previously occupied by a doctor's office prior to the current cyber security company, this suite includes 6 offices, 2 kitchenettes, a single unisex restroom, and an exterior storage closet. There is a server room adjacent to the front office (previously used as a reception area with a window cutout opening into the lobby). The suite features blinds in windows, ceiling fans, a mix of wood laminate & stained concrete floors & carpet in server room. The building is equipped with surveillance cameras & is wired for a portable generator, ensuring security & operational continuity. Recent Updates include Exterior Paint in 2019, Roof & Exterior Doors replaced in 2022, HVAC: Interior unit updated in 2016 & exterior unit in 2018. There is also new LED lighting & updated network wiring. This property is ideal for investors seeking steady rental income with potential for growth or for business owners looking for immediate occupancy.
$117,500
43073 Hwy 42 Prairieville, LA 70769
- Type:
- Manufactured Home
- Sq.Ft.:
- 840
- Status:
- Active
- Beds:
- 2
- Lot size:
- 0.95 Acres
- Year built:
- 2014
- Baths:
- 2.00
- MLS#:
- 2024016721
- Subdivision:
- Rural Tract (No Subd)
ADDITIONAL INFORMATION
This Mobile Home is Handicap Accessible 2 Bedooms 2 Bathrooms. Open Floor Plan with Kitchen and Spacious Living Room. Perfect for someone looking for a customizable space or an investment opportuninty. Lot .98 acres, providing pleanty outside space Storage Shed 13 x 25 Worshop 48 x 22
- Type:
- Land
- Sq.Ft.:
- n/a
- Status:
- Active
- Beds:
- n/a
- Lot size:
- 32.64 Acres
- Baths:
- MLS#:
- 2024016580
- Subdivision:
- Lake Martin Campsites
ADDITIONAL INFORMATION
This property has never been surveyed. Survey would be at buyers expense. Current use would be great for hunting, acting or tree farming. Being sold as is.
- Type:
- Single Family-Detached
- Sq.Ft.:
- 2,358
- Status:
- Active
- Beds:
- 4
- Lot size:
- 0.2 Acres
- Year built:
- 2024
- Baths:
- 3.00
- MLS#:
- 2024016590
- Subdivision:
- Meadows At Oak Grove The
ADDITIONAL INFORMATION
Pro One Custom Home in the highly sought-after Meadows at Oak Grove subdivision. Excellent location close to Highway 61, shopping and schools. Upon entering the 4-bedroom, 3-bathroom residence, youâll be greeted by a grand foyer featuring paneled walls and stylish upgraded lighting, leading into a spacious open-concept living area. The living room boasts a gorgeous fireplace and elegant arched doorways. The kitchen has everything the chef of the family is looking for: tons of storage cabinets, huge island with quartz countertops, upgraded stainless appliances and pot filler over the cooktop. The primary bathroom is thoughtfully designed, featuring dual vanities, a centrally located freestanding tub, a walk-in shower with dual entrances, and a spacious walk-in closet. The large utility room features a utility sink and lots of storage cabinets. Step outside to the back porch, which is ideal for entertaining, featuring an outdoor kitchen with a gas grill and sink, all under a covered patio equipped with a ceiling fan for comfort.
$1,250,000
38430 Henry Rd Prairieville, LA 70769
- Type:
- Single Family-Detached
- Sq.Ft.:
- 4,638
- Status:
- Active
- Beds:
- 4
- Lot size:
- 7.06 Acres
- Year built:
- 1990
- Baths:
- 4.00
- MLS#:
- 2024016525
- Subdivision:
- Rural Tract (No Subd)
ADDITIONAL INFORMATION
Picturesque custom home on over 7 sprawling acres in Ascension parish! You will be amazed with the possibilities here as you meander up the winding driveway leading to your own exclusive estate with private pond and ancient oaks adorning the property everywhere you turn. As you enter the back gate you will find a 4 bay garage and secluded patio area with mature landscaping that opens into the kitchen and living spaces of the home. The sunken living room features a fireplace and lends for easy flow into the formal dining space as well as the kitchen and breakfast areas. Just off the breakfast room there is a staircase leading to two spacious bedrooms and a full bath as well as a mini kitchen. These areas also feature a balcony overlooking the patio and pond. The primary suite is unique as it showcases its very own fireplace, vaulted ceiling and French doors that open onto a private patio that gives you a perfect view of the oak trees and the pond. The primary bath is just like your very own spa with a large corner tub and a custom open shower. The land is ideal for horse property and has plenty of room for barns and stables. With easy access to I-10 as well as Airline Hwy this location gives you ideal access to Baton Rouge and New Orleans.
Open House:
Sunday, 11/17 1:00-3:00PM
- Type:
- Single Family-Detached
- Sq.Ft.:
- 2,412
- Status:
- Active
- Beds:
- 4
- Lot size:
- 0.23 Acres
- Year built:
- 2024
- Baths:
- 3.00
- MLS#:
- 2024016521
- Subdivision:
- Meadows At Oak Grove The
ADDITIONAL INFORMATION
Pro One 2024 CUSTOM PARADE HOME in the desirable Meadows at Oak Grove subdivision. Excellent location close to Highway 61, shopping and schools. You'll enter the 4 bed, 3 bath home through a large foyer with paneled walls and upgraded lighting fixtures into an open concept living room with a gorgeous brick fireplace and arched openings. The kitchen has everything the chef of the family is looking for: tons of storage cabinets, huge island with quartz countertops, upgraded stainless appliances and pot filler over the cooktop. You'll love the spacious primary bath with double separate vanities, center freestanding tub, custom walk-in multi-head shower with dual entrances and walk in closet. The utility room is large with a utility sink and lots of storage cabinets. The back porch is ready for entertaining with an outdoor kitchen equipped with a gas grill and sink and covered patio complete with an Automatic Screen.
- Type:
- Single Family-Detached
- Sq.Ft.:
- 2,343
- Status:
- Active
- Beds:
- 4
- Lot size:
- 0.24 Acres
- Year built:
- 2018
- Baths:
- 3.00
- MLS#:
- 2024016379
- Subdivision:
- Hollows Of Dutchtown
ADDITIONAL INFORMATION
Discover the perfect blend of luxury and comfort in this custom-built home in The Hollows of Dutchtown. This stunning 4-bedroom, 3-bath residence is filled with the premium upgrades youâve been dreaming of. As you step inside, you'll be greeted by elegant wood floors, intricate crown molding, custom built-ins, and a cozy gas fireplace, creating a warm and inviting atmosphere. The kitchen is a chefâs delight, featuring upgraded light fixtures, gleaming granite countertops, stainless steel appliances, a 5-burner gas cooktop, custom cabinetry, and a spacious island thatâs perfect for meal prep and casual dining. The bedrooms are generously sized, offering ample closet space for all your storage needs. Retreat to the luxurious master suite, where youâll find a 6-foot whirlpool tub, a separate custom shower, framed mirrors, slab granite, and his-and-her closets. Additional highlights of this home include a convenient computer nook, a mud bench area, and a deep garage spacious enough to accommodate a large truck. Located in the desirable Dutchtown school district and just minutes from the interstate, this home offers both convenience and top-tier amenities. Best of all, no flood insurance is required, making this an exceptional opportunity you wonât want to miss!
- Type:
- Townhouse
- Sq.Ft.:
- 1,274
- Status:
- Active
- Beds:
- 2
- Lot size:
- 0.08 Acres
- Year built:
- 2024
- Baths:
- 2.00
- MLS#:
- 2024016124
- Subdivision:
- Woodgate Townhomes
ADDITIONAL INFORMATION
LOCATION! LOCATION! LOCATION! Discover Trinity Construction Groupâs new construction beautiful townhomes, thoughtfully designed to offer both luxury & comfort. Woodgate Townhomes is an established gated community near I-10 in Prairieville. Building consists of 7 NEW townhomes. This one offers 2 Bedrooms 2 Baths & computer nook. Open floorplan - kitchen has stainless steel premium electric smoothtop range, dishwasher, over-the-range microwave/hood & complemented by stainless single bowl under-mount sink with a pull-down faucet. This kitchen showcases custom cabinets, 3cm Calacatta Lucca Quartz countertops & custom tile backsplash. The bathrooms feature sleek matte black plumbing fixtures, a garden soaking tub in the master bath with elegant tile surround & 3cm Calacatta Lucca Quartz vanity top with porcelain under-mount sinks & custom framed mirrors. Custom tile shower adds a spa-like touch. Thru-out the home, you'll find luxury vinyl plank flooring w/ no carpet anywhere. Efficiency is a priority w/50-gallon electric water heater, energy-efficient double-paned vinyl windows with Low E glass, radiant barrier roof decking, 16 SEER energy-efficient forced-air cooling & heating system, programmable thermostat, R-13 insulation in walls, R-38 insulation in the attic, water management faucets, dishwashers & toilets, Energy Star appliance package & LED disk lights throughout. Matte Black ceiling fans w/ light kits in the living room & all bedrooms, dining room has chandelier. Additional features include connected smoke & carbon monoxide detectors, CAT5e cable connections, 5¼â crown molding in the open living area & all rooms, except the hall bath, laundry room & closets. 5¼â base molding throughout adds a polished finish. These townhouses are designed to meet the needs of modern families, blending luxury with practicality for an unparalleled living experience. Zone X - Flood Insurance Not Required. Measurements deemed reliable but not guaranteed by builder, broker or agents.
- Type:
- Single Family-Detached
- Sq.Ft.:
- 2,400
- Status:
- Active
- Beds:
- 3
- Lot size:
- 0.51 Acres
- Year built:
- 1996
- Baths:
- 3.00
- MLS#:
- 2024016017
- Subdivision:
- Hobart Oaks
ADDITIONAL INFORMATION
Discover the perfect blend of comfort and convenience in this spacious custom built 3-bedroom, 2 1/2-bath home, nestled on a generous 1/2 acre lot. Featuring a large bonus room, ideal for a separate entertainment area or guest suite, this home offers versatile living options to suit your needs. The heart of the home is the spacious kitchen, complete with a gas range and an island bar thatâs perfect for entertaining or casual dining. The living room has a perfect view of the backyard, and features a wood-burning fireplace. For those who love outdoor activities and hobbies, the property boasts a huge carport with an added garage/workshop. This space is perfect for additional car or boat storage, woodworking, or other DIY projects. There is also a sink in the garage, perfect for cleaning up or to use if you enjoy a little outdoor cooking. This home was carefully planned and built with 2 x 6 exterior walls and additional insulation. There is great attic storage over the carport area too. The home is equipped with gutters and a sprinkler system, ensuring the yard stays lush and well-maintained. Conveniently located near Prairieville Primary and the new Prairieville High School.
- Type:
- Single Family-Detached
- Sq.Ft.:
- 1,560
- Status:
- Active
- Beds:
- 3
- Lot size:
- 0.91 Acres
- Year built:
- 1979
- Baths:
- 2.00
- MLS#:
- 2024015866
- Subdivision:
- Charleston Subd
ADDITIONAL INFORMATION
A corner lot home with 3BR and 2 BA, kitchen with double oven stove, plenty of cabinet space, dining area and laundry closet. Large formal dining area opened to a large den with fireplace and sliding glass doors to a huge covered patio for entertaining. All the bedrooms are a good size with plenty of closet space. This property not only has a double carport but a large detached workshop, storage building with plenty of space to store a boat, RV, and a lot of equipment. Come see all this property has to offer.
 |
| IDX information is provided exclusively for consumers' personal, non-commercial use and may not be used for any purpose other than to identify prospective properties consumers may be interested in purchasing. The GBRAR BX program only contains a portion of all active MLS Properties. Copyright 2024 Greater Baton Rouge Association of Realtors. All rights reserved. |

Information contained on this site is believed to be reliable; yet, users of this web site are responsible for checking the accuracy, completeness, currency, or suitability of all information. Neither the New Orleans Metropolitan Association of REALTORS®, Inc. nor the Gulf South Real Estate Information Network, Inc. makes any representation, guarantees, or warranties as to the accuracy, completeness, currency, or suitability of the information provided. They specifically disclaim any and all liability for all claims or damages that may result from providing information to be used on the web site, or the information which it contains, including any web sites maintained by third parties, which may be linked to this web site. The information being provided is for the consumer’s personal, non-commercial use, and may not be used for any purpose other than to identify prospective properties which consumers may be interested in purchasing. The user of this site is granted permission to copy a reasonable and limited number of copies to be used in satisfying the purposes identified in the preceding sentence. By using this site, you signify your agreement with and acceptance of these terms and conditions. If you do not accept this policy, you may not use this site in any way. Your continued use of this site, and/or its affiliates’ sites, following the posting of changes to these terms will mean you accept those changes, regardless of whether you are provided with additional notice of such changes. Copyright 2024 New Orleans Metropolitan Association of REALTORS®, Inc. All rights reserved. The sharing of MLS database, or any portion thereof, with any unauthorized third party is strictly prohibited.
Prairieville Real Estate
The median home value in Prairieville, LA is $335,000. This is higher than the county median home value of $249,100. The national median home value is $338,100. The average price of homes sold in Prairieville, LA is $335,000. Approximately 86.75% of Prairieville homes are owned, compared to 10.12% rented, while 3.13% are vacant. Prairieville real estate listings include condos, townhomes, and single family homes for sale. Commercial properties are also available. If you see a property you’re interested in, contact a Prairieville real estate agent to arrange a tour today!
Prairieville, Louisiana has a population of 34,118. Prairieville is more family-centric than the surrounding county with 44.65% of the households containing married families with children. The county average for households married with children is 35.42%.
The median household income in Prairieville, Louisiana is $104,721. The median household income for the surrounding county is $86,256 compared to the national median of $69,021. The median age of people living in Prairieville is 35.7 years.
Prairieville Weather
The average high temperature in July is 91.1 degrees, with an average low temperature in January of 40.8 degrees. The average rainfall is approximately 61.1 inches per year, with 0.1 inches of snow per year.
