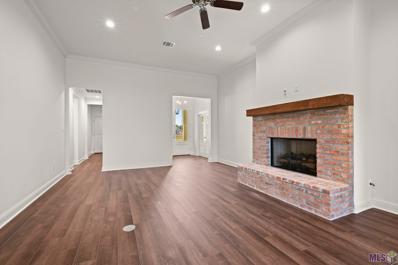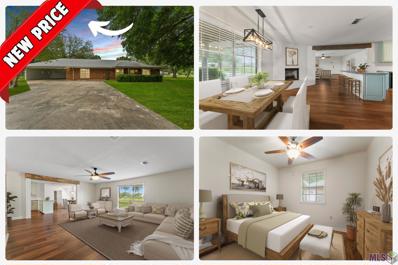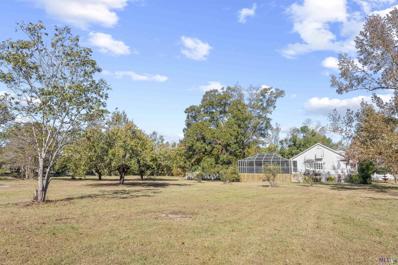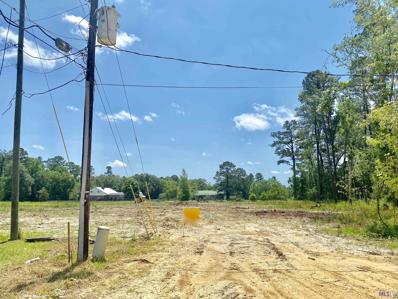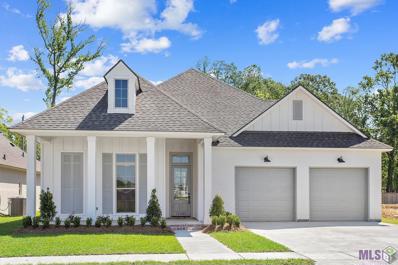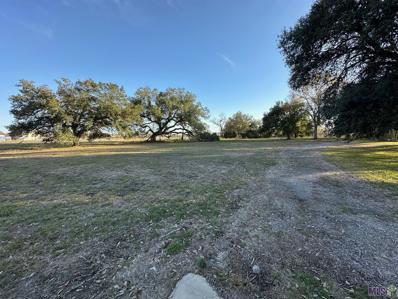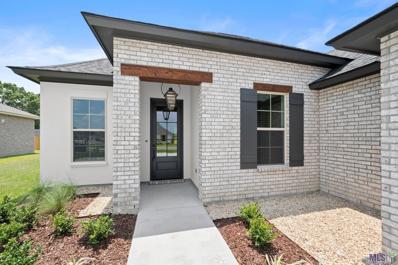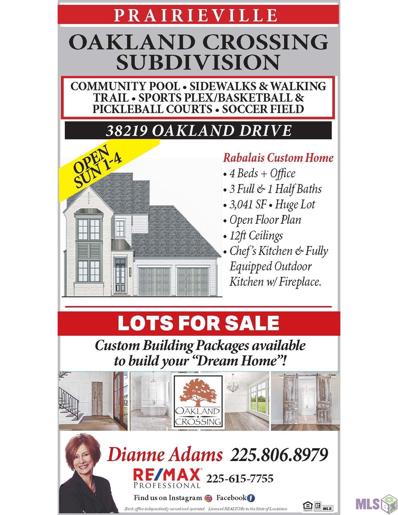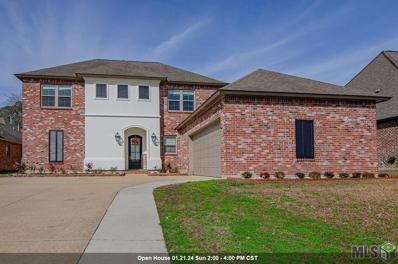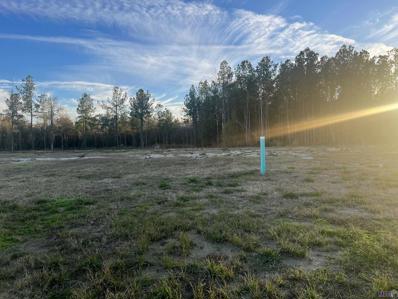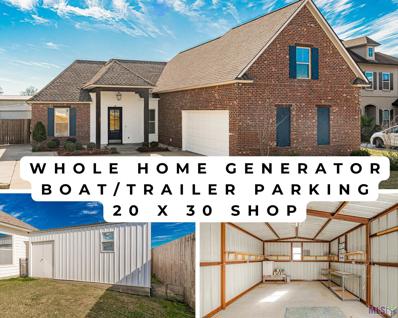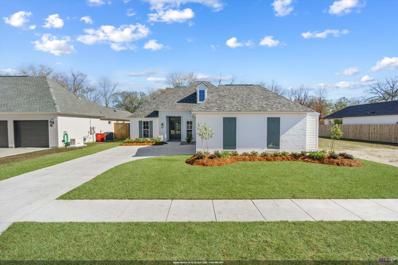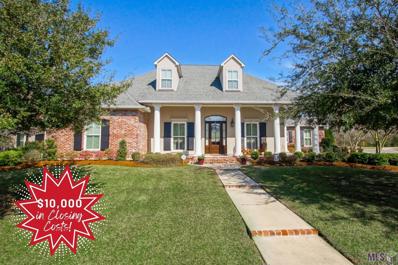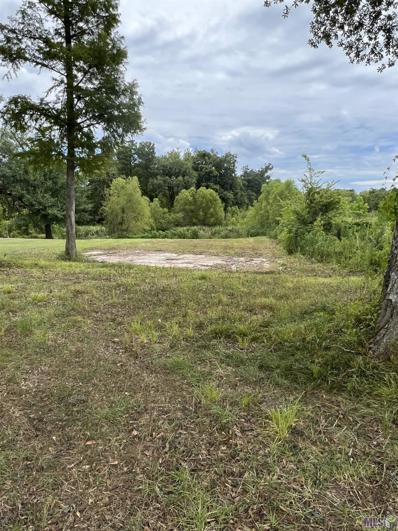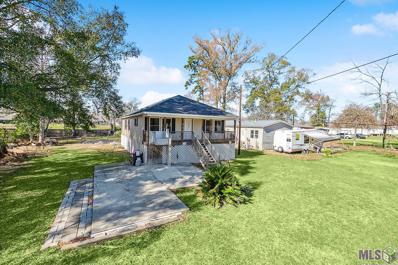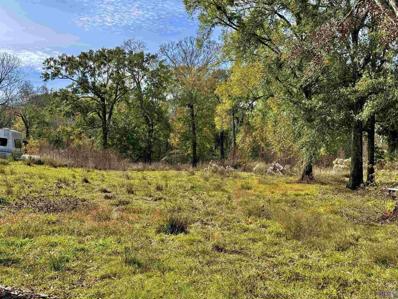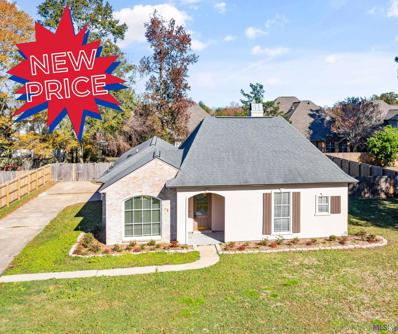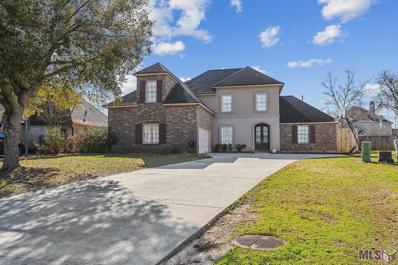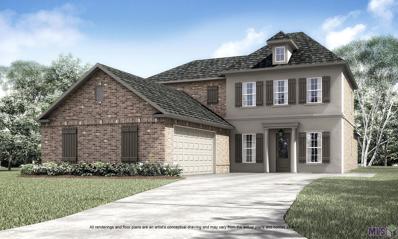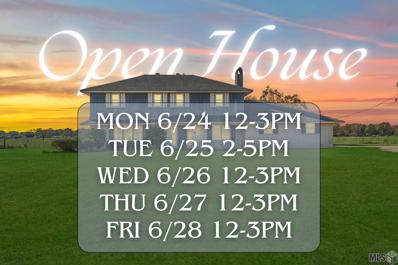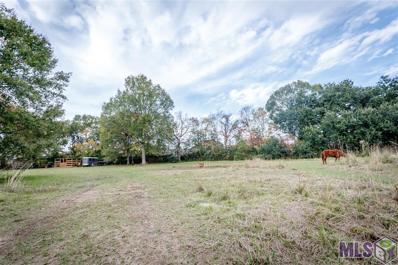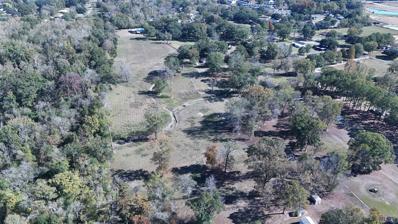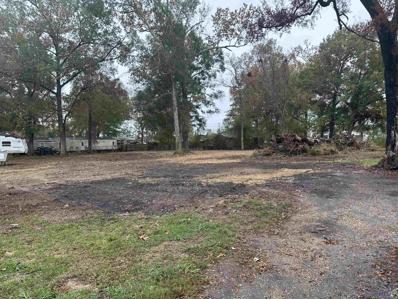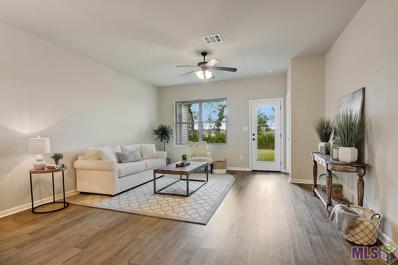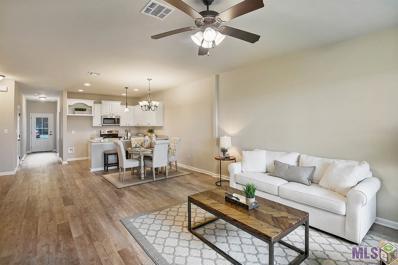Prairieville LA Homes for Rent
- Type:
- Single Family-Detached
- Sq.Ft.:
- 2,019
- Status:
- Active
- Beds:
- 3
- Lot size:
- 0.2 Acres
- Year built:
- 2024
- Baths:
- 2.00
- MLS#:
- 2024001581
- Subdivision:
- Delaune Estates
ADDITIONAL INFORMATION
3 bedroom + office, JUNE COMPLETION in Delaune Estates! The Columbus is one story spacious and open plan featuring 3 beds, 2 baths and an office with over 2000 sq ft! Enter through the foyer which opens up to the office and open living. The living room features a vent-less gas fireplace with brick surround, raised hearth and stained beam mantle and has views of the dining room and large covered rear porch. The gourmet kitchen is located off of the dining area by a stained exposed beam and features custom painted cabinets with 5'' hardware pulls, large center island with sink and overhanging pendant lights, 3 cm Moonlite granite, custom tile backsplash, stainless appliances including gas cooktop and single wall oven and a walk in corner pantry. Large master suite is located off the rear of the home and features a spa like bath with separate tub and a job built tiled shower, dual sinks and spacious walk in closet! Beautiful vinyl plank wood flooring throughout living areas, plush carpet in all bedrooms and oversized tile in wet areas. Spacious mudroom located off of the garage entry with room for an "optional" mud bench or built in desk area.. The yard will be professionally landscaped and fully sodded. Estimated completion date of June 2024. Delaune Estates is one of Ascensionâs newest communities in Dutchtown, built by Level Homes and located off of HWY 73 and I-10! There are 83 homesites in the first phase and will have 237 total once completed. This development features multiple ponds, waterfront lots, bridge and a future community pool with pavilion. Various home sites and floor plans to fit all of your needs. Come take a tour of this vibrant new community today! *The completed pictures are not of the actual home but are of the same floorplan, colors and options may vary.
- Type:
- Single Family-Detached
- Sq.Ft.:
- 1,877
- Status:
- Active
- Beds:
- 3
- Lot size:
- 0.81 Acres
- Year built:
- 1980
- Baths:
- 2.00
- MLS#:
- 2024006221
- Subdivision:
- Rural Tract (No Subd)
ADDITIONAL INFORMATION
-Discover the perfect blend of charm and modern convenience in this 3-bedroom, 2-bath home, nestled in the peaceful countryside of Prairieville. The home is just minutes from Prairieville middle and high schools, offers custom kitchen cabinetry with a large island, a massive living room, updated flooring, a metal roof and a 2 car garage! -Starting in the spacious living room, you'll notice how it perfectly connects to the kitchen and dining area with a beautiful wood ceiling beam as the feature piece. On through the kitchen and into the bedrooms you can't help but get a great sense of the large bedrooms that showcase new flooring throughout. -The standout feature is the large workshop on the property. Offering potential for conversion into a Mother-in-Law suite, or an additional unit to HOUSE HACK, saving you thousands a year. -The expansive outdoor setting is ideal for activities or relaxed evenings surrounded by scenic views. With local schools literally around the corner, this home offers both a serene retreat and convenient living. -Seize the opportunity to make this inviting Prairieville home yours. Contact us today for more information or to schedule a viewing.
- Type:
- Land
- Sq.Ft.:
- n/a
- Status:
- Active
- Beds:
- n/a
- Lot size:
- 2.12 Acres
- Baths:
- MLS#:
- 2024001400
- Subdivision:
- Oak Grove Estates
ADDITIONAL INFORMATION
Explore the possibilities of your dream home on this oversized residential lot spanning an impressive 2.12 acres! Nestled in the coveted area of the Ascension school district, this beautiful land offers the perfect canvas for your future abode. Enjoy the rarity of such a spacious lot in a desirable neighborhood, providing a unique opportunity for a tranquil and spacious living experience. Conveniently located with easy access to Airline Hwy and I-10, this lot ensures seamless connectivity to major thoroughfares, making commuting a breeze. The surrounding area boasts a peaceful ambiance, making it an ideal setting for creating your own haven. The adjacent land/home is available for separate purchase or can be acquired together, as detailed in MLS#2023017814. The sale is subject to obtaining a partial release from the mortgage. Whether you opt for the second lot independently or decide to combine both for an even more spacious estate, this opportunity is truly one of a kind. Seize the moment to transform your housing aspirations into reality on this expansive and well-located piece of land.
- Type:
- Land
- Sq.Ft.:
- n/a
- Status:
- Active
- Beds:
- n/a
- Lot size:
- 1.55 Acres
- Baths:
- MLS#:
- 2024001273
- Subdivision:
- Rural Tract (No Subd)
ADDITIONAL INFORMATION
1.557 ACRES For Sale in Prairieville ~ Cleared Lot ~ BUILD YOUR HOME IN FLOOD ZONE "X" - NO FLOOD INSURANCE REQUIRED!! BRING THE HORSE & CRITTERS!! CLEARED & READY!! Awesome piece of land to build your dream home and shop!! Driving Directions: Take LA 42 to Beechwood Rd, go to the end of the street - sign is on the property. No Mobile Homes Allowed. (**A portion of the lot is in flood zone AE and the other portion is in X, so it would be recommended that a home is built in the X zone.)
- Type:
- Single Family-Detached
- Sq.Ft.:
- 2,398
- Status:
- Active
- Beds:
- 4
- Lot size:
- 0.2 Acres
- Year built:
- 2022
- Baths:
- 3.00
- MLS#:
- 2024001081
- Subdivision:
- Meadows At Oak Grove The
ADDITIONAL INFORMATION
Pro One Custom Home in the desirable Meadows at Oak Grove subdivision. Excellent location close to Highway 61, shopping and schools. This beautiful All White brick home with a raised front porch has 4br/3ba with a triple split floor plan. You enter through a large foyer with paneled walls and upgraded lighting fixtures into an open concept living room with a brick fireplace and arched openings. The kitchen has everything the chef of the family is looking for, tons of storage cabinets, huge island with quartz countertops, upgraded stainless appliances and pot filler over the cooktop. The utility room is large with a utility sink, lots of storage cabinets and opens to the master closet. You'll love the huge master bath with double separate vanities, center freestanding tub, custom shower with dual entrances and walk in closet. The back porch includes an outdoor kitchen with gas grill and sink ready to entertain outside. Schedule a showing today.
$775,000
Tbd La Hwy 42 Prairieville, LA 70769
- Type:
- General Commercial
- Sq.Ft.:
- n/a
- Status:
- Active
- Beds:
- n/a
- Lot size:
- 2.51 Acres
- Baths:
- MLS#:
- 2024000829
- Subdivision:
- Rural Tract (No Subd)
ADDITIONAL INFORMATION
This listing features 2.51 acres of vacant land located on Hwy 42 in Prairieville, LA. Zoned Mixed-Use (MU2) allowing for a wide array of business/development opportunities. This lot is majority cleared and highly visible to passing traffic in an area of high traffic density. Neighboring to the Windsor Park (DSLD) development and near to many surrounding single family, multifamily, and commercial developments. Prime location in a rapidly growing area of Ascension Parish! Property located in Flood Zone X.
- Type:
- Single Family-Detached
- Sq.Ft.:
- 1,833
- Status:
- Active
- Beds:
- 3
- Lot size:
- 0.2 Acres
- Year built:
- 2024
- Baths:
- 2.00
- MLS#:
- 2024000788
- Subdivision:
- Delaune Estates
ADDITIONAL INFORMATION
3 bedroom + office, JUNE COMPLETION in Delaune Estates! Enter from the inviting front porch with hanging gas lantern into the foyer which has the office on the right and then opens up to the spacious open living, kitchen and separate dining room with views to the large covered patio and backyard. The living room features vent-less gas fireplace with granite surround and room for "optional" built ins. The gourmet kitchen features custom painted cabinets with 5" hardware pulls and under cabinet lighting, large center island with granite composite sink, two pendant lights over the island, 3 cm White Ice granite counter surfaces, 3x5 grey subway tile back splash, stainless appliances including a gas cooktop, built in microwave and wall oven and a walk in corner pantry. Large master suite with spa like bath features dual vanities, framed mirrors, separate soaking tub with granite surround and stand alone shower, water closet and a HUGE walk in closet. This home also features a large walk in laundry room with single wall cabinet and a mudroom with space for an "optional" mud bench located off of the garage entry. The yard will be professionally landscaped and fully sodded. Estimated completion date of late June 2024. Delaune Estates is one of Ascensionâs newest communities in Dutchtown, built by Level Homes and located off of HWY 73 and I-10! There are 83 homesites in the first phase and will have 237 total once completed. This development features multiple ponds, waterfront lots, and a future community pool with pavilion. Various home sites and floor plans to fit all of your needs. Come take a tour of this vibrant new community today! Ready JUNE!
$137,900
12 Oakland Dr Prairieville, LA 70769
- Type:
- Land
- Sq.Ft.:
- n/a
- Status:
- Active
- Beds:
- n/a
- Lot size:
- 0.44 Acres
- Baths:
- MLS#:
- 2024004338
- Subdivision:
- Oakland Crossing
ADDITIONAL INFORMATION
One of the Few Remaining Available Large Lots in Oakland Crossing. Custom Build Your Dream Home Where âSouthern Regional Architectureâ Prevails in Ascension Parishâs Walkable Community, Oakland Crossing. The Development Boasts Treed Greenspace, Ponds, Parks, Walking-Trails, Sidewalks, Community Pool, SportsPlex w/Basketball / Pickleball Ct, & Soccer Net. Centrally Located off of Old Jefferson Hwy Near Ascension / EBR Parish Line, in the New Prairieville High School District. Convenient To All Services: Medical, Shopping, Dining, Banking & Top-Rated Ascension Parish Schools. Easy I-10 Access to Baton Rouge & New Orleans. **Lots Sold w/Custom Presold Building Packages W/Approved Builders. Call Listing Agent for Details.
- Type:
- Single Family-Detached
- Sq.Ft.:
- 3,147
- Status:
- Active
- Beds:
- 6
- Lot size:
- 0.27 Acres
- Year built:
- 2012
- Baths:
- 4.00
- MLS#:
- 2024000735
- Subdivision:
- Bluff Meadows
ADDITIONAL INFORMATION
** 6 Bedroom Home ** Welcome to your new sanctuary! This beautiful 2-story home is a haven of comfort and style, offering a perfect blend of modern amenities and timeless elegance. Situated conveniently near shopping, schools, and I-10, this residence is a true gem. Key Features: Flooring Extravaganza: Revel in the luxury of tile, wood, and carpet floors that grace every corner of this home, providing a warm and inviting ambiance. Fresh and Inviting: Recently painted, this home welcomes you with a fresh, clean palette, ready for your personal touch. Abundant Space: With 6 bedrooms , this home offers an abundance of space for your family's comfort and flexibility. Entertainer's Delight: The open floor plan downstairs is tailor-made for entertaining and hosting large gatherings, making it the perfect setting for special occasions and holiday festivities. Living Area Charm: Unwind in the living area adorned with tasteful built-in cabinets/shelves and a gas log fireplace featuring a granite surround, creating a cozy and inviting atmosphere. Gourmet Kitchen: The kitchen is a culinary dream, boasting good cabinet space, stainless steel appliances (including a gas stove), a spacious island with slab granite, and a chic glass tile backsplash. Masterful Retreat: The master bedroom, located on the main floor, offers a luxurious retreat with an en suite bath featuring a large soaking tub and a separate job-built shower. Slab granite countertops grace all surfaces, adding a touch of opulence. Spacious Bedrooms: Upstairs, discover 5 expansive bedrooms and two full baths, providing privacy and comfort for all family members. Outdoor Bliss: Step into the newly covered patio and a large fully fenced yard, offering ample space for outdoor enjoyment and the potential for a future pool. Embrace the lifestyle of your dreams in this meticulously designed home. Schedule your showing today to experience the perfect fusion of sophistication.
- Type:
- Land
- Sq.Ft.:
- n/a
- Status:
- Active
- Beds:
- n/a
- Lot size:
- 2.12 Acres
- Baths:
- MLS#:
- 2024000850
- Subdivision:
- Hidden Lakes
ADDITIONAL INFORMATION
Prime real estate opportunity in the heart of Prairieville! Build your dream home on this spacious lot, spanning an impressive 2 acres. Situated in a newer subdivision, this lot has a partially wooded area, providing a unique opportunity to embrace the tranquility of Louisiana's finest landscapes. Imagine stepping out of your backyard and into a canopy of trees providing shade and privacy. If you are looking for a property with space, this is it.
- Type:
- Single Family-Detached
- Sq.Ft.:
- 2,700
- Status:
- Active
- Beds:
- 4
- Lot size:
- 0.26 Acres
- Year built:
- 2017
- Baths:
- 3.00
- MLS#:
- 2024000609
- Subdivision:
- Shadows Of Ascension
ADDITIONAL INFORMATION
Welcome to this exceptional 4-bedroom, 3-full bathroom home just minutes away from the new Prairieville High School. What sets this property apart is the rare and convenient driveway that features access to the shop through a double gate â a perfect setup for parking a boat, trailer, or camper. An exterior 220 plug is already in place, ready for your camper's power needs. The home is equipped with a whole-house generator for added convenience and peace of mind. Inside, the house exudes immaculate charm and functionality. A versatile additional room offers possibilities as an extra bedroom, playroom, or office. The large open floor plan is accentuated by wood floors throughout, eliminating the hassle of carpet maintenance. The kitchen is a chef's dream, boasting granite and quartz countertops, stainless steel appliances, a convenient island with a breakfast bar, a gas cooktop, cabinets reaching to the ceiling, and a walk-in pantry. The primary bedroom is a sanctuary with a recessed ceiling and an attached en-suite bathroom featuring dual vanities, a garden tub, a separate tile shower, and a spacious walk-in closet. Downstairs bedrooms offer walk-in closets for added storage convenience. The upstairs bedroom, with its own private full bath, could serve as an in-law suite or an additional private retreat and includes it own mini-split AC unit for functionality and comfort. Step outside to the fully fenced backyard, complete with a large covered patio â the ideal space for entertaining or simply enjoying the outdoors. The accompanying shop provides versatile storage options that can be customized for your specific needs. Don't miss the opportunity to call this meticulously maintained and thoughtfully designed property your home.
- Type:
- Single Family-Detached
- Sq.Ft.:
- 2,516
- Status:
- Active
- Beds:
- 4
- Lot size:
- 0.22 Acres
- Year built:
- 2024
- Baths:
- 3.00
- MLS#:
- 2024000553
- Subdivision:
- Meadows At Oak Grove The
ADDITIONAL INFORMATION
Beautiful new construction home in popular Meadows At Oak Grove built by David A Thibodeaux, Jr. Builders, Inc. This elegant 4BR/3BA home offers an open floor plan perfect for entertaining. The Family Room features custom built-ins, gas log fireplace, plenty of natural light with double doors leading out to the rear porch. The Kitchen features Frigidaire Appliances including a gas cooktop, Wall Oven with Air Fry, a refrigerator, and dishwasher. There is also a large island with slab granite with enough seating for 6 people plus a walk-in pantry. Master Bath has a freestanding tub, separate custom shower, and a large walk-in closet with built-ins. The Rear Porch includes an outdoor kitchen with gas grill and sink. Other features include post tension slab, R15 blown insulation in walls and R-38 insulation in attic. SCHEDULE AN APPOINTMENT TODAY.
- Type:
- Single Family-Detached
- Sq.Ft.:
- 3,865
- Status:
- Active
- Beds:
- 4
- Lot size:
- 0.75 Acres
- Year built:
- 2011
- Baths:
- 4.00
- MLS#:
- 2024000320
- Subdivision:
- Lasalle Pointe
ADDITIONAL INFORMATION
NEW PRICE! NEW LOOK! LaSalle Point Subdivision! This Beautiful Acadian Style home has all the bells and whistles! **NEW ROOF MARCH 2023** The open floor plan boast with high ceilings, crown molding, wood flooring, cypress Beams, wood burning fireplace, formal dining room, sitting/music room, built-in entertainment cabinet, and custom window treatments. The kitchen has spacious island, custom cabinets with 5 burner gas cooktop, wall double oven, and nice breakfast area. The side entrance of the home has spacious office with built-in cabinets, stop and drop area with half-bath, and very spacious pantry! The master suite has wood flooring, recessed ceilings and in-suite master bathroom. It includes large vanity with custom cabinets, and private shower/tub area with french doors. The master closet is spacious and leads to laundry area with storage closet, shelving for clothes baskets and lots of cabinets. Guest bedroom and hall bathroom are also located downstairs. Upstairs has bonus room and two bedrooms with shared bathroom. It also comes with spacious closet with attic access. Outdoor kitchen with grill and sink in screened in patio! Beautiful kettle fountain and lots of additional concrete for parking. Other amenities include: standby generator, irrigation system, CO detectors, and water stoppers. Ask for a full list of amenities!!
- Type:
- Land
- Sq.Ft.:
- n/a
- Status:
- Active
- Beds:
- n/a
- Lot size:
- 0.34 Acres
- Baths:
- MLS#:
- 2024000280
- Subdivision:
- Idle Hour Campsites
ADDITIONAL INFORMATION
Want to live near the water without the upkeep of waterfront property? Use your imagination to design your dream home or camp on this rural lot. 100' of road frontage along Hwy 42. Easy access to the Amite River and Diversion Canal. Mobile Homes are acceptable. Owner/agent.
- Type:
- Single Family-Detached
- Sq.Ft.:
- 1,537
- Status:
- Active
- Beds:
- 4
- Lot size:
- 0.29 Acres
- Year built:
- 2019
- Baths:
- 2.00
- MLS#:
- 2024000224
- Subdivision:
- Beechwood Estates
ADDITIONAL INFORMATION
Welcome to this 4 bedroom, 2 bathroom home that seamlessly combines comfort and accessibility. This residence is thoughtfully designed to cater to the needs of diverse lifestyles, featuring a chair lift that adds an extra layer of convenience. Built in 2019, this home is practically new! Don't miss the chance to make this house your new home.
- Type:
- Land
- Sq.Ft.:
- n/a
- Status:
- Active
- Beds:
- n/a
- Lot size:
- 1.56 Acres
- Baths:
- MLS#:
- 2023020568
- Subdivision:
- Manchac Estates
ADDITIONAL INFORMATION
Located in Prairieville a few minutes from Airline near groceries, medical, schools and much more! Beautiful 1.56 acre lot located in the quiet neighborhood of Manchac Estates. Seller is motivated and ready for your offer!
- Type:
- Single Family-Detached
- Sq.Ft.:
- 1,998
- Status:
- Active
- Beds:
- 4
- Lot size:
- 0.3 Acres
- Year built:
- 1998
- Baths:
- 3.00
- MLS#:
- 2023020093
- Subdivision:
- Prairie Oaks
ADDITIONAL INFORMATION
CONTINUE TO SHOW! 48 HOURS FIRST RIGHT OF REFUSAL. Introducing a stunning Prairie Oaks residence! 4BR/3BA gem boasts fresh paint (ceiling, crown, walls, doors, trim), new flooring through out (tile is original), and spacious kitchen with oak cabinets, quartz countertops, island, pantry, stainless appliances. NEW light fixture above sink and dining area. NEW light fixture in foyer, NEW ceiling fan in 4th bedroom. The living room has high ceilings, lots of windows, fireplace, and nicely painted built-ins to the side. The 2nd and 3rd bedroom have new carpet, nice size closet space, and well appointed bathroom. The 4th bedroom is located near the kitchen and full size bathroom nearby. The Primary bedroom is spacious with sep. walk-in closets. Leading into the Primary bathroom you have cathedral ceilings, sep. vanities, jetted tub, 4' shower, and water closet. It also has NEW faucets at the sinks and cabinet hardware. The laundry room is located off the hallway to main bedrooms. It comes with upper cabinets and additional shelves for storage space. The back yard is fenced, rear carport, and nice covered and open patio area. Storage Room located off the carport.
- Type:
- Single Family-Detached
- Sq.Ft.:
- 3,404
- Status:
- Active
- Beds:
- 5
- Lot size:
- 0.23 Acres
- Year built:
- 2007
- Baths:
- 4.00
- MLS#:
- 2023019848
- Subdivision:
- Manchac Place
ADDITIONAL INFORMATION
OPEN HOUSE SUNDAY MARCH 10th 12-2PM! This home has it all!! So much space and storage for everyone! Located on quiet street in Manchac Place Subdivision. Never get caught in the dark again- THIS HOME FEATURES A NEW 24KW whole home generator (installed in October 2023)!!!All carpet was replaced in August 2023. This home features a cook's dream kitchen with 5 burner gas stainless cooktop, stainless hood, wall oven, microwave and warming drawer. The kitchen features a spacious center island, beautiful granite counterspace, an abundance of cabinetry for storage--and walk-in pantry! Keeping/breakfast area is open to kitchen with additional bar height seating and has wall of windows overlooking backyard. Master bedroom features 2 separate huge walk-in closets, spa-like bathroom with separate vanities, shower, deep tub and water closet. Living room is dramatic with soaring ceilings, beautiful gas log fireplace, wood flooring and beautiful crown molding throughout the home. Formal dining room of entry is spacious to entertain friends and family. Beautiful staircase leads you to 2nd floor which has 4 bedrooms, 2 full bathrooms, 2 flex spaces for office/homework/play room. All closets are walk-in with so much extra storage throughout this home! Nice open patio with big grassed yard. There's lots of privacy as this yard is fully fenced with an extended height fence in back yard. 2 car garage has large open storage area for extra refrigerator and storage. Neighborhood features community pool at entrance. Convenient to great restaurants and shopping. Easy access to Interstate, Airline Hwy and Bluff Rd. Currently zoned for Bullion Primary, Bluff Middle and Dutchtown High School. Did not flood and no flood insurance required.
- Type:
- Single Family-Detached
- Sq.Ft.:
- 3,210
- Status:
- Active
- Beds:
- 5
- Lot size:
- 0.26 Acres
- Year built:
- 2024
- Baths:
- 4.00
- MLS#:
- 2023019750
- Subdivision:
- Delaune Estates
ADDITIONAL INFORMATION
Introducing the Belmont II plan by Level Homes to Delaune Estates! Step into the foyer which opens up to the staircase leading upstairs and the large open great room. The greatroom is centered around a ventless gas fireplace and is open to the dining and kitchen with tons of natural lighting. The gourmet kitchen features stainless steel appliances, painted custom cabinets with 5" cabinet hardware, 3cm granite countertops, pendant lights over the oversized island/breakfast bar, and walk-in pantry. Master bedroom is downstairs and includes a spa like bath featuring a separate 5' soaking tub and a custom tiled shower, dual sinks with 3cm granite, framed mirrors, separate water closet, and large walk around closet with custom wood shelving. Downstairs you will also find an additional bedroom and a full bath. Upstairs there is a large loft, 3 nice sized bedrooms with walk-in closets, and 2 full baths (one being a Jack and Jill). Yard will be professionally landscaped & fully sodded. THIS IS PROPOSED CONSTRUCTION THAT THE BUYER CAN CUSTOMIZE AT THE BUILDERS DESIGN CENTER. Delaune Estates is one of Ascensionâs newest communities in Dutchtown, built by Level Homes and located off of HWY 73 and I-10! There are 83 homesites in the first phase and will have 237 total once completed. This development features multiple ponds, waterfront lots, bridge and a future community pool with pavilion. Various home sites and floor plans to fit all of your needs. Come take a tour of this vibrant new community today! *Pictures are not of the actual home but are of the same floorplan.
- Type:
- Single Family-Detached
- Sq.Ft.:
- 2,985
- Status:
- Active
- Beds:
- 4
- Lot size:
- 3 Acres
- Year built:
- 1969
- Baths:
- 3.00
- MLS#:
- 2023019432
- Subdivision:
- Rural Tract (No Subd)
ADDITIONAL INFORMATION
Welcome to your future home in Prairieville, LA! This expansive two-story, four-bedroom, three-bath residence sits on 3 acres of scenic land. With a recently replaced roof, a spacious workshop, and a convenient bus barn, this property offers both charm and functionality. The original condition presents a fantastic fixer-upper opportunity, allowing you to tailor it to your taste. Featuring a formal dining room, den/family room with a fireplace, a generous living room, and a breakfast room, this home provides versatile spaces for all occasions. Enjoy the large covered patio, a two-car garage, and ample parking space in the driveway. Located just off Joe Sevario Rd, this property is ready for your personal touch and transformation. Make this house your dream home! Home is being sold as is.
- Type:
- Land
- Sq.Ft.:
- n/a
- Status:
- Active
- Beds:
- n/a
- Lot size:
- 1 Acres
- Baths:
- MLS#:
- 2023019363
- Subdivision:
- Rural Tract (No Subd)
ADDITIONAL INFORMATION
Discover the potential of this 1-acre vacant land. Boasting an impressive 157 feet of street frontage, this lots presents a unique opportunity to divide the property into multiple lots. Mobile homes ALLOWED! Current mobile home on the property remains at no value. The land is presently zoned for Bluff Schools and Dutchtown High, but we encourage you to verify the school assignments with the Ascension Parish School Board (APSB).
$459,900
A-1-B Liz Rd Prairieville, LA 70769
- Type:
- Land
- Sq.Ft.:
- n/a
- Status:
- Active
- Beds:
- n/a
- Lot size:
- 8.86 Acres
- Baths:
- MLS#:
- 2023019419
- Subdivision:
- Rural Tract (No Subd)
ADDITIONAL INFORMATION
YOU MUST SEE this property to APPRECIATE...you will be amazed to see the rolling hills - quiet & secluded!! Beautiful tract of land - Approx 8.84 ACRES **PART OF THE LAND IS FLOOD ZONE "X" - so if your house is built on that portion - no flood insurance will be required.** DUTCHTOWN HIGH SCHOOL/ BLUFF PRIMARY & MIDDLE (as per www.apsb.org - you must call to confirm)!! DID NOT FLOOD in 2016. >>Property is subject to a 48hr first right of refusal !! Please allow 48hrs to answer offer!!
- Type:
- Land
- Sq.Ft.:
- n/a
- Status:
- Active
- Beds:
- n/a
- Lot size:
- 0.48 Acres
- Baths:
- MLS#:
- 2023019155
- Subdivision:
- Galvez
ADDITIONAL INFORMATION
Cleared land...
- Type:
- Townhouse
- Sq.Ft.:
- 1,383
- Status:
- Active
- Beds:
- 2
- Lot size:
- 0.09 Acres
- Year built:
- 2024
- Baths:
- 2.00
- MLS#:
- 2023018898
- Subdivision:
- Villas At Rosewood, The
ADDITIONAL INFORMATION
** This listing is for Reservation Purposes ONLY.** SELLER OFFERING $3000 TOWARD CLOSING COSTS AND PREPAIDS!** Prices are subject to change at the time of contract**** Wow! New Construction in the heart of Prairieville offering luxury living with a low-maintenance lifestyle. The Villas at Rosewood is located off Hwy 42 near all major conveniences and is only 20 minutes from Baton Rouge and 45 minutes from New Orleans. It is also positioned in the premier school district of Ascension Parish. There are two different floorplans to choose from, either a 2 bedroom floorplan with a flex room that could be used for many different purposes or a 3 bedroom floorplan with both being open concepts and very spacious featuring gorgeous slab granite throughout while offering plenty of area to relax and enjoy! The kitchen features custom cabinets that offer tons of storage and a fantastic workspace. Each floorplan offers a master suite that is a true retreat. Sell your lawnmower because all of your grass will be cut in this premier townhome community. Each townhome comes equipped with its own garage and has its own driveway for additional parking. There are 3 separate pond areas with a pier for fishing or relaxing with a book while enjoying beautiful South Louisiana sunsets! The Villas at Rosewood are high and dry so no flood insurance is required. This wonderful community also qualifies for 100% financing (Details Apply). Donât miss your opportunity!! There are only a handful of townhomes remaining and then The Villas at Rosewood will be completely sold out!!!
- Type:
- Townhouse
- Sq.Ft.:
- 1,436
- Status:
- Active
- Beds:
- 3
- Lot size:
- 0.13 Acres
- Year built:
- 2024
- Baths:
- 2.00
- MLS#:
- 2023018892
- Subdivision:
- Villas At Rosewood, The
ADDITIONAL INFORMATION
** This listing is for Reservation Purposes ONLY. ** SELLER OFFERING $3000 TOWARD CLOSING COSTS AND PREPAIDS!** Prices are subject to change at the time of contract** Wow! New Construction in the heart of Prairieville offering luxury living with a low-maintenance lifestyle. The Villas at Rosewood is located off Hwy 42 near all major conveniences and is only 20 minutes from Baton Rouge and 45 minutes from New Orleans. It is also positioned in the premier school district of Ascension Parish. There are two different floorplans to choose from, either a 2 bedroom floorplan with a flex room that could be used for many different purposes or a 3 bedroom floorplan with both being open concepts and very spacious featuring gorgeous slab granite throughout while offering plenty of area to relax and enjoy! The kitchen features custom cabinets that offer tons of storage and a fantastic workspace. Each floorplan offers a master suite that is a true retreat. Sell your lawnmower because all of your grass will be cut in this premier townhome community. Each townhome comes equipped with its own garage and has its own driveway for additional parking. There are 3 separate pond areas with a pier for fishing or relaxing with a book while enjoying beautiful South Louisiana sunsets! The Villas at Rosewood are high and dry so no flood insurance is required. This wonderful community also qualifies for 100% financing (Details Apply). Donât miss your opportunity!! There are only a handful of townhomes remaining and then The Villas at Rosewood will be completely sold out!!!
 |
| IDX information is provided exclusively for consumers' personal, non-commercial use and may not be used for any purpose other than to identify prospective properties consumers may be interested in purchasing. The GBRAR BX program only contains a portion of all active MLS Properties. Copyright 2024 Greater Baton Rouge Association of Realtors. All rights reserved. |
Prairieville Real Estate
The median home value in Prairieville, LA is $355,000. This is higher than the county median home value of $209,900. The national median home value is $219,700. The average price of homes sold in Prairieville, LA is $355,000. Approximately 78.95% of Prairieville homes are owned, compared to 11.61% rented, while 9.44% are vacant. Prairieville real estate listings include condos, townhomes, and single family homes for sale. Commercial properties are also available. If you see a property you’re interested in, contact a Prairieville real estate agent to arrange a tour today!
Prairieville, Louisiana has a population of 30,536. Prairieville is more family-centric than the surrounding county with 40.79% of the households containing married families with children. The county average for households married with children is 35.25%.
The median household income in Prairieville, Louisiana is $98,130. The median household income for the surrounding county is $74,748 compared to the national median of $57,652. The median age of people living in Prairieville is 34.2 years.
Prairieville Weather
The average high temperature in July is 91.1 degrees, with an average low temperature in January of 40.8 degrees. The average rainfall is approximately 62 inches per year, with 0 inches of snow per year.
