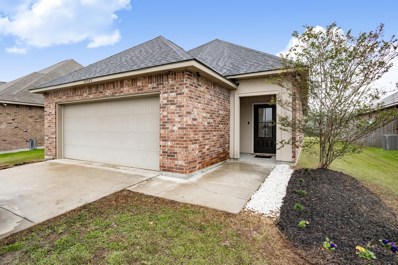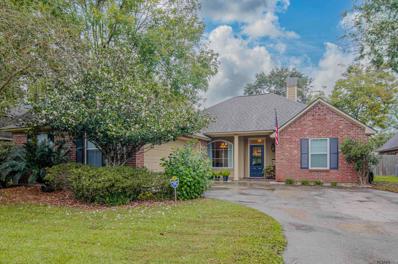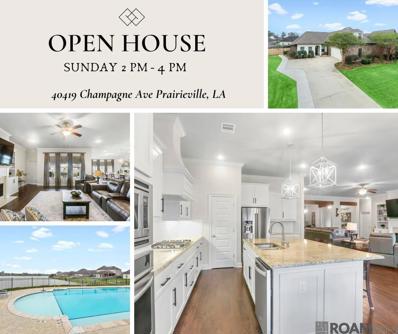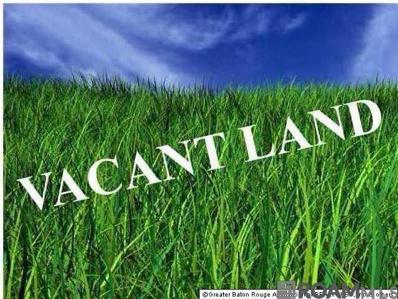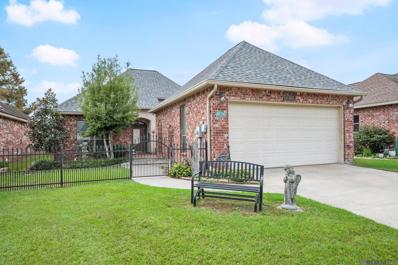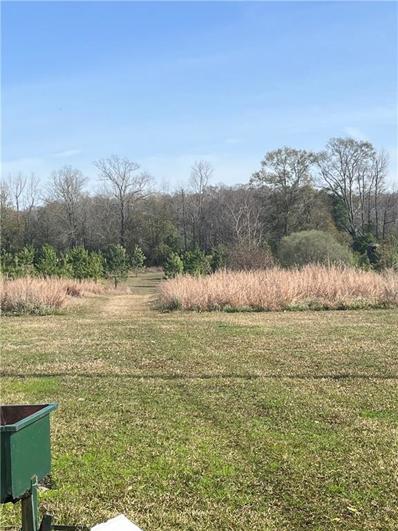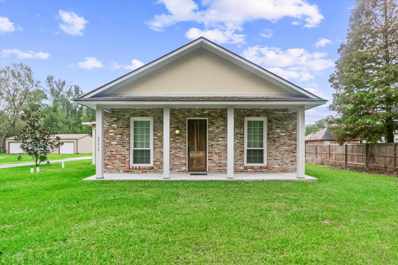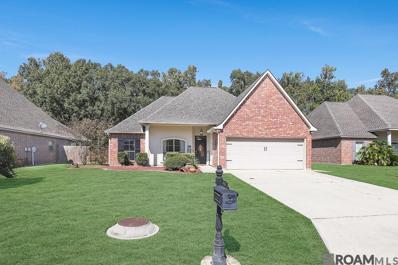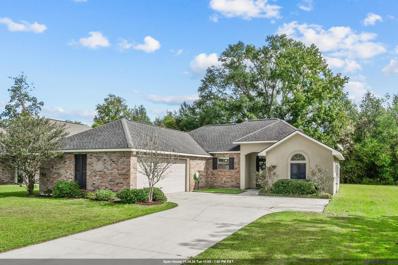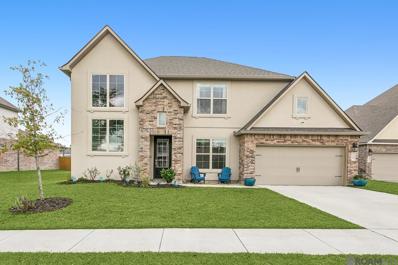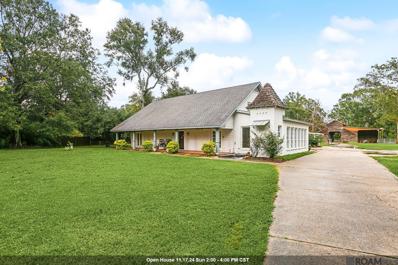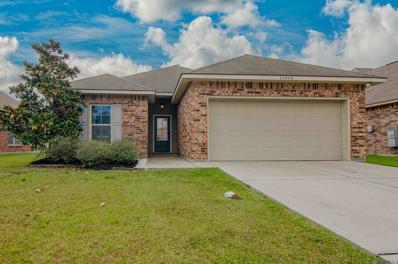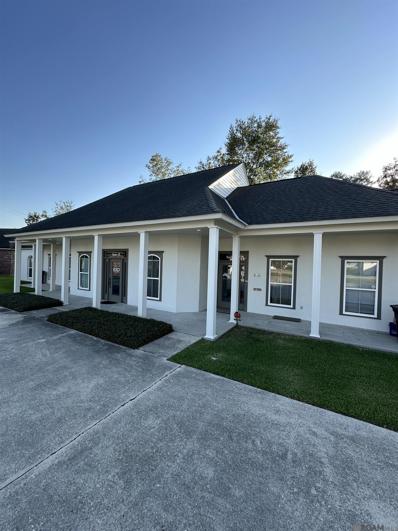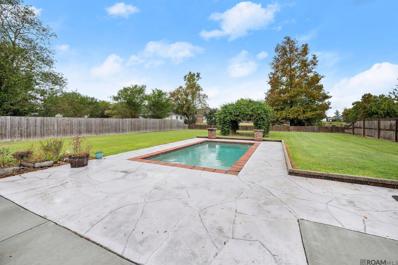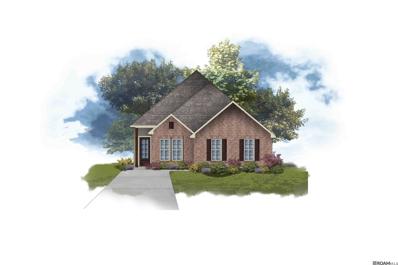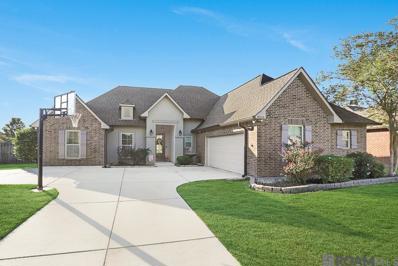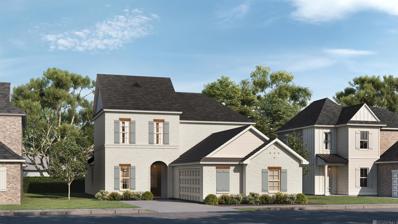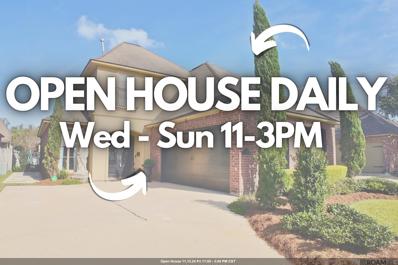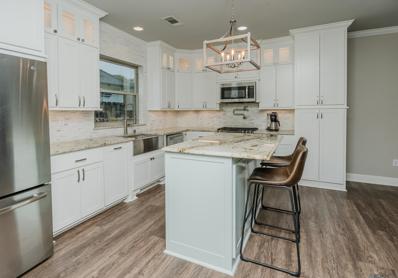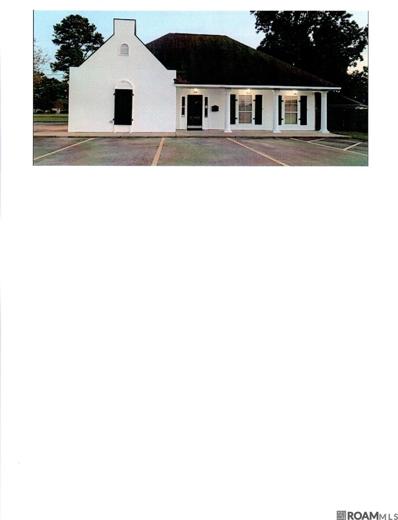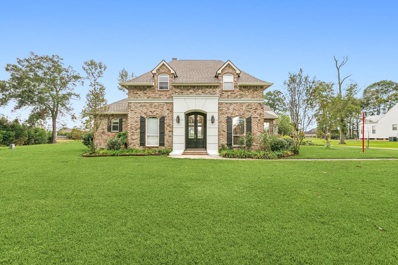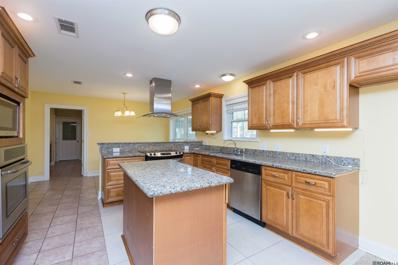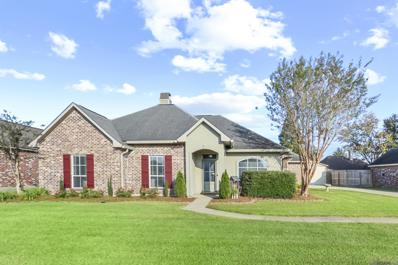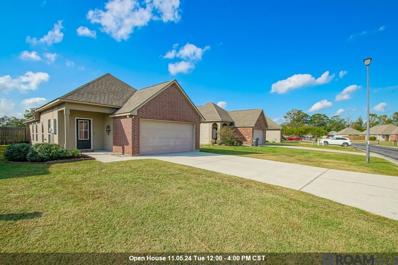Prairieville LA Homes for Rent
The median home value in Prairieville, LA is $335,000.
This is
higher than
the county median home value of $249,100.
The national median home value is $338,100.
The average price of homes sold in Prairieville, LA is $335,000.
Approximately 86.75% of Prairieville homes are owned,
compared to 10.12% rented, while
3.13% are vacant.
Prairieville real estate listings include condos, townhomes, and single family homes for sale.
Commercial properties are also available.
If you see a property you’re interested in, contact a Prairieville real estate agent to arrange a tour today!
- Type:
- Single Family-Detached
- Sq.Ft.:
- 1,351
- Status:
- NEW LISTING
- Beds:
- 3
- Lot size:
- 0.16 Acres
- Year built:
- 2016
- Baths:
- 2.00
- MLS#:
- 2024020868
- Subdivision:
- Keystone Of Galvez
ADDITIONAL INFORMATION
PRECIOUS HOME LOCATED IN DESIRABLE KEYSTONE OF GALVEZ SUBDIVISION. THIS 3 BED 2 BATH HOME OFFERS GRANITE COUNTERTOPS, WOOD LAMINATE IN LIVING AND 2 BEDROOMS, AND A 3 YEAR OLD ARCHITECTURAL ROOF! THE PROPERTY BACKS LINES THE COMMUNITY, SO NO BACKYARD NEIGHBOR! PERFECT NEIGHBORHOOD FOR WALKING, FISHING AND EVEN HAS A COMMUNITY PARK! HURRY TO GET YOUR FAMILY IN THEIR NEW HOME FOR CHRISTMAS!!!
$285,000
38061 Cove Ct Prairieville, LA 70769
- Type:
- Single Family-Detached
- Sq.Ft.:
- 1,641
- Status:
- NEW LISTING
- Beds:
- 3
- Lot size:
- 0.2 Acres
- Year built:
- 1998
- Baths:
- 2.00
- MLS#:
- 2024020860
- Subdivision:
- Willow Cove
ADDITIONAL INFORMATION
Just Listed! Adorable 3 bedroom, 2 bath home, conveniently located in Prairieville, off Hwy 42, across from Oak Grove Market! This home features an open floorplan, wood flooring in Dining/Living Room with high ceilings, granite countertops in kitchen with stainless appliances. Split floor plan. Roof was replaced in 2024, plus newer windows throughout! Large fenced in backyard with cozy covered patio overlooking above ground pool (new liner installed 2022). Nice storage room located off garage that could be a craft room or work space (has utility sink as well). You will love this home! Make your appointment today!
Open House:
Sunday, 11/17 2:00-4:00PM
- Type:
- Single Family-Detached
- Sq.Ft.:
- 2,964
- Status:
- NEW LISTING
- Beds:
- 4
- Lot size:
- 0.25 Acres
- Year built:
- 2015
- Baths:
- 3.00
- MLS#:
- 2024020832
- Subdivision:
- Shadows Of Ascension
ADDITIONAL INFORMATION
OPEN HOUSE THIS SUNDAY 2 PM - 4 PM!!! Shadows of Ascension stunner! This beautiful home has plenty of space with 4 bedrooms, 3 baths, and a bonus room. Triple split floor plan with a large open living area, Cypress beams, and lots of windows and natural light. Great for entertaining! The kitchen features a large walk in pantry, gas range, granite countertops, subway tile backsplash and island. Spacious master suite has dual vanities, soaker tub, tiled shower, and large closet. The subdivision offers a neighborhood pool overlooking the pond and green space to hang out. Minutes from dining, shopping, and the new Prairieville High School. Schedule your showing today!
- Type:
- Single Family-Detached
- Sq.Ft.:
- 1,428
- Status:
- NEW LISTING
- Beds:
- 3
- Lot size:
- 0.2 Acres
- Year built:
- 1991
- Baths:
- 2.00
- MLS#:
- 2024020821
- Subdivision:
- Autumn View
ADDITIONAL INFORMATION
Move in ready! Luxury vinyl flooring throughout, quartz countertops, tile bathroom finishes and beautiful barn door accent in living area. Enjoy the nice weather on a beautifully finished deck with fire pit. No HOA, split floor plan, fenced yard, camera system and tv's to stay. Smart home thermometer that connects to your phone. Flood zone x and zoned for the new Prairieville High school!
- Type:
- Land
- Sq.Ft.:
- n/a
- Status:
- NEW LISTING
- Beds:
- n/a
- Lot size:
- 1 Acres
- Baths:
- MLS#:
- 2024020804
- Subdivision:
- Rural Tract (No Subd)
ADDITIONAL INFORMATION
Bring the Horses, The Pets and The Kids! Desirable Acreage with Room to Roam! Mobile Homes Allowed . . . Extra Wide Culvert for Property Entrance. Seller To Contribute Up To $10,000 Towards Sewer System, Water Well, or Closing Costs with A Full Price Offer.
$359,000
5302 Courtyard Dr Gonzales, LA 70769
- Type:
- Single Family-Detached
- Sq.Ft.:
- 2,039
- Status:
- NEW LISTING
- Beds:
- 3
- Lot size:
- 0.11 Acres
- Year built:
- 2006
- Baths:
- 2.00
- MLS#:
- 2024020806
- Subdivision:
- Greens At Pelican Point
ADDITIONAL INFORMATION
This beautiful 3-bedroom, 2-bath home combines style, comfort, and recent updates. From the inviting courtyard to the serene enclosed climate controlled sunroom and extended patio, this home offers wonderful spaces to relax and entertain. Recent upgrades include a brand new roof (2022), a new stove/range and microwave (2022), and fresh carpet in the additional bedrooms. The open floor plan is enhanced with beautiful wood flooring, custom cabinetry, and elegant slab granite countertops. Ample storage can be found throughout, including extra decking in the attic. The spacious Master Suite is a true retreat, large enough to include a sitting area, and features a huge walk-in closet. The en-suite bathroom offers dual vanities, a jetted tub, and a separate shower. The two additional bedrooms share a well-appointed guest bathroom. For added convenience, the home includes a 2-car garage with additional storage space. Situated in The Greens at Pelican Point, an active adult lifestyle community, residents enjoy access to a clubhouse, recreational facilities, a fitness center with a heated indoor pool, and a workout room. Schedule your private showing today to experience all this exceptional home and community have to offer!
- Type:
- Land
- Sq.Ft.:
- n/a
- Status:
- NEW LISTING
- Beds:
- n/a
- Lot size:
- 4.26 Acres
- Baths:
- MLS#:
- 2475749
- Subdivision:
- Not a Subdivision
ADDITIONAL INFORMATION
Beautiful 4.264 acres in a prime location that HAS NEVER FLOODED! Great school district and plenty of wildlife. Property also has a small house/cabin and a mobile home on it that could be purchased as a cash sale. Property has one acre that has been subdivided (see map).
- Type:
- Single Family-Detached
- Sq.Ft.:
- 1,486
- Status:
- NEW LISTING
- Beds:
- 2
- Lot size:
- 0.62 Acres
- Year built:
- 2006
- Baths:
- 2.00
- MLS#:
- 2024020676
- Subdivision:
- Forest Lawn
ADDITIONAL INFORMATION
Welcome to this charming custom built 2 bedroom, 2 bath home, ideally situated less than 5 minute from I-10! This property offers easy access for commuting between Prairieville, Gonzales and Baton Rouge, making it perfect for those who appreciate convenience and a central location. The kitchen boasts plenty of cabinets and counter space, perfect for cooking and entertaining. Spacious floorplan includes living, dining / office, cozy fireplace and lots of added features. Wood, ceramic tile and carpet flooring. Bedrooms are generously sized and offer ample closet space for all your storage needs. Additionally, the spacious storage building provides extra room for your belongings or for special interest. Donât miss your chance to own a piece of heaven, positioned perfectly to feel secluded âschedule your private viewing today and make this delightful home yours before itâs too late!
- Type:
- Single Family-Detached
- Sq.Ft.:
- 1,826
- Status:
- NEW LISTING
- Beds:
- 3
- Lot size:
- 0.25 Acres
- Year built:
- 2007
- Baths:
- 2.00
- MLS#:
- 2024020577
- Subdivision:
- Summerlyn
ADDITIONAL INFORMATION
This charming 3-bedroom, 2-bathroom home with a separate OFFICE is perfect for families or anyone seeking extra room for work or hobbies. Nestled in a highly sought-after school district, the home combines practicality with style. The open floor plan allows for seamless flow between the kitchen, dining, and living areas. The bedrooms are well-sized, with the primary suite offering a spacious walk-in closet and large tub & separate shower. The two additional bedrooms share a well-appointed bathroom, ideal for family or guests. The office provides a quiet retreat for work or study. One of the highlights is the extended patio, which offers ample space for outdoor dining, entertaining, or simply relaxing in a private backyard setting. With the roof being only a few months old and in Flood Zone X which does not require you to have flood insurance, this homeâs thoughtful layout, excellent location, and inviting outdoor space make it a true gem in the neighborhood.
Open House:
Tuesday, 11/19 11:00-1:00PM
- Type:
- Single Family-Detached
- Sq.Ft.:
- 1,463
- Status:
- NEW LISTING
- Beds:
- 3
- Lot size:
- 0.24 Acres
- Year built:
- 2010
- Baths:
- 2.00
- MLS#:
- 2024020569
- Subdivision:
- Wests Ridge
ADDITIONAL INFORMATION
Welcome to this beautiful home in Prairieville, LA, where comfort meets convenience! This charming residence offers a two-car garage and is located in the highly desirable Prairieville High School district. You'll find a new roof being installed prior to closing, ensuring peace of mind for years to come. The spacious primary suite features dual vanities and a separate tub and shower, creating a private spa-like retreat. With plenty of storage throughout the home, you'll have ample space to stay organized and clutter-free. The large backyard is perfect for outdoor activities, gardening, or simply relaxing with loved ones. Situated just minutes from Hwy 42 and Airline Hwy, this home provides easy access to shopping, dining, and everyday essentials. Located in Flood Zone X, it does not require flood insurance, making this an ideal choice for low-maintenance, worry-free living. Donât miss this opportunity to own a home that combines quality, comfort, and convenience in Prairieville!
- Type:
- Single Family-Detached
- Sq.Ft.:
- 3,168
- Status:
- NEW LISTING
- Beds:
- 5
- Lot size:
- 0.19 Acres
- Year built:
- 2021
- Baths:
- 3.00
- MLS#:
- 2024020561
- Subdivision:
- Germany Oaks
ADDITIONAL INFORMATION
Better than new construction with all the upgrades in highly sought after Germany Oaks Subdivision! 5 bedrooms and 3 full baths with game room. Step inside this beautiful home and be immediately impressed with soaring ceilings, crown molding, beautiful flooring and wall of windows looking out to magnificent waterfront views! The kitchen is the heart of the home and this one has lots of love! Kitchen Aid stainless appliances, 5 burner gas range, custom cabinetry, over-sized island with 3cm slab granite counters and the upgraded cabinetry includes kitchen cabinetry and wine fridge in breakfast area. Great pantry and so much storage! This home is made for entertaining friends and family. Primary bedroom is spacious and has lovely views of backyard and large lake. En suite bathroom features custom cabinetry double vanity, separate shower, deep soaking tub, water closet and a FABULOUS California Closet! Front bedroom currently set up as home office custom by California Closet. Additional bedroom downstairs is spacious with nice closet and full bathroom downstairs. Staircase with wall of windows is stunning! Upstairs features 2 spacious bedrooms, full bath and large gameroom/playroom/media room. Great mudroom with upgrades! Energy efficient home with radiant barrier in attic, double paned windows, appliances and HVAC's. Smart home automation-- QOLSYS IQ panel, Skybell video doorbell, smart light switch, Kwikset door lock, Honeywell programmable thermostat, WiFi garage opener, Amazon Dot. Subdivision features curb and gutter, sidewalks, 2 playgrounds, community lakes, lush greenspace, magnificent oak trees, amazing schools, great proximity to shopping, great restaurants and easy access to interstate.
Open House:
Sunday, 11/17 2:00-4:00PM
- Type:
- Single Family-Detached
- Sq.Ft.:
- 3,956
- Status:
- Active
- Beds:
- 4
- Lot size:
- 4.97 Acres
- Year built:
- 1979
- Baths:
- 6.00
- MLS#:
- 2024020493
- Subdivision:
- Oak Grove Estates
ADDITIONAL INFORMATION
Welcome to your Acadian-style retreat, a perfect blend of Southern charm and nearly five acres of open countryside. Imagine your horses grazing, chickens clucking, and ample room for all your outdoor adventuresâwhether itâs a boat, RV, or tractor, there's space for it here. This 3,956sqft. haven features 4 bedrooms, 4.5 baths, a rustic barn with stalls, a pool house with kitchenette that opens to the refreshing 20x40 pool, a gazebo, two-car garage, with a full-home generator ensuring comfort year-round. Step through the grand copper door to a to notice a wrap-around balcony overlooking the airy living area, cozy fireplace, tall ceilings, and inviting sunroom. The gourmet kitchen, framed by a brick archway, is built for both ease and entertaining, with granite countertops, a butlerâs pantry, six-burner gas cooktop, and oversized Electrolux fridge. Sunlight fills the dining area off the kitchen, with built-in desks for study and a half bathroom for guests. Downstairs, two guest rooms and the master suite offer each private baths; the spacious master bedroom includes double closets, a sitting area, built in vanity inside a closet, and a spa-inspired bath. The master bathroom has double vanities, separate shower and large soaking tub. Upstairs, a fourth bedroom with its own bath and loft awaits. Surprise! A hidden 360° spiral slide adds an unexpected touch of fun tucked away within the cabinetry. Schedule your tour today to explore it all!
- Type:
- Single Family-Detached
- Sq.Ft.:
- 1,424
- Status:
- Active
- Beds:
- 3
- Lot size:
- 0.16 Acres
- Year built:
- 2017
- Baths:
- 2.00
- MLS#:
- 2024020488
- Subdivision:
- Keystone Of Galvez
ADDITIONAL INFORMATION
Located in highly desirable Keystone of Galvez, this 3 bedroom, 2 bath home with a split floor plan may be just the one you are looking for! It features vinyl flooring in the spacious living room and master bedroom. The master bath ensuite has a garden tub, separate shower and walk in closet. Views of the serene backyard and pond can be seen from the living, dining and kitchen. Step outside to enjoy a fenced backyard with an extended private patio. A 8 x 20 shed will remain for your storage needs. The garage has a mini split AC unit that will also remain to maximize use of this energy efficient home. Flood zone X so flood insurance is not required.
- Type:
- General Commercial
- Sq.Ft.:
- n/a
- Status:
- Active
- Beds:
- n/a
- Lot size:
- 0.27 Acres
- Baths:
- MLS#:
- 2024020449
- Subdivision:
- State Bank Prof Plaza
ADDITIONAL INFORMATION
Income producing office triplex in Highly desirable area of Prairieville. Located at the prime intersection of Airline Highway and LA-73 with great visibility! New owner can keep all leases in place or have the opportunity to occupy B Suite and let the other two suites pay the mortgage! Included in A suite is a reception room, 2 or 3 offices, a conference room, bathroom and small kitchen area. B suite is larger and comes with a reception area, 4 offices, bathroom and small kitchen area. C suite has the same floor plan as A suite. This property is perfect for investors seeking steady rental income without all the hassle. Or maybe a business owner looking for space and having two other units paying for it! This property is listed below appraised value! Don't miss out on this opportunity!
- Type:
- Single Family-Detached
- Sq.Ft.:
- 1,515
- Status:
- Active
- Beds:
- 3
- Lot size:
- 0.37 Acres
- Year built:
- 1994
- Baths:
- 2.00
- MLS#:
- 2024020380
- Subdivision:
- Lakeview Estates
ADDITIONAL INFORMATION
Precious 3 Bedroom 2 Bath home located on a lake lot. The large back yard features a gunite pool, deck with 2 fire pits and a outdoor BBQ and cooking area. The detached shop has plenty of room for storage. The kitchen has quartz countertops and updated back splash. The roof and AC unit were replaced in 2021
- Type:
- Single Family-Detached
- Sq.Ft.:
- 2,022
- Status:
- Active
- Beds:
- 4
- Lot size:
- 0.15 Acres
- Baths:
- 2.00
- MLS#:
- 2024020372
- Subdivision:
- Windsor Park
ADDITIONAL INFORMATION
Awesome builder rate + choose 2 of the following free: front gutters, refrigerator, smart home package, or window blinds. Restrictions apply. The AUBRY III A in Windsor Park community offers a 4 bedroom, 2 full bathroom design. Windsor Park features lush green spaces, sidewalks, beautiful ponds, and quiet surroundings. Conveniently located near shopping, dining, and entertainment options and also served by top-rated schools. Upgrades for this home include luxury wood-look ceramic tile flooring, quartz countertops throughout, a gas appliance package, and more! Features: double vanity, garden tub, separate shower, and walk-in closet in the primary suite, tray ceiling in the primary bedroom, primary closet walks through to the laundry room for added convenience, double vanity in the second bathroom, a large walk-in pantry, covered rear patio, side-entry garage, recessed lighting, undermount sinks, cabinet hardware throughout, ceiling fans in the living room and primary bedroom are standard, custom framed mirrors in all bathrooms, smoke and carbon monoxide detectors, a post tension slab, automatic garage door with 2 remotes, landscaping, architectural 30-year shingles, flood lights, and more! Energy Efficient Features: a tankless gas water heater, a kitchen appliance package, low E tilt-in windows, and more!
- Type:
- Single Family-Detached
- Sq.Ft.:
- 1,954
- Status:
- Active
- Beds:
- 4
- Lot size:
- 0.31 Acres
- Year built:
- 2012
- Baths:
- 2.00
- MLS#:
- 2024020336
- Subdivision:
- Harbor Crossing
ADDITIONAL INFORMATION
The one you've been waiting for!! This 4 bedroom, open floor plan on a corner lot with huge back yard is ready for a new owner! Drive up the circle driveway, plenty of room for parking, and notice the new roof! Step inside to the foyer with brick arch welcoming you into the living room with tons of natural light, gas fireplace, wood floors and custom window treatments. The kitchen has been upgraded with a new gas range, perfect for your inner chef and a new sink and faucet. Spacious custom cabinets and granite counter tops, with a walk in pantry and breakfast bar. The dining room has updated lighting and french doors leading to the patio. Off of the kitchen is an office, laundry and mudroom. The primary bedroom has plenty of room and has an en suite primary bathroom with double sinks, soaking tub, separate shower and huge walk in closet! The other 3 bedrooms are on their own hallway and share a guest bathroom. Outside notice the large covered patio with wood ceiling and an added wood wall with tv mount. So much room for cooking, grilling, entertaining, or relaxing. Completely fenced in for privacy. This home is in flood zone X and does not require flood insurance. The roof was replaced in 2024.
- Type:
- Single Family-Detached
- Sq.Ft.:
- 2,630
- Status:
- Active
- Beds:
- 4
- Lot size:
- 0.24 Acres
- Baths:
- 4.00
- MLS#:
- 2024020314
- Subdivision:
- Delaune Estates
ADDITIONAL INFORMATION
Stunning Burnside B plan by Level Homes underway in Delaune Estates in Prairieville! The âBurnsideâ floor plan is a spacious two-story home with four bedrooms, three and a half baths, an office, and a loft with just over 2600 sq feet! You will enter this home from the front stoop into the foyer / office and then into the open living room, kitchen, and dining area. The living room is centered around a vent-less gas fireplace with marble surround and looks out to the HUGE covered rear porch and yard. The gourmet kitchen features custom painted cabinets with extended upper cabinets, 5-inch hardware pulls and under cabinet lighting, large center island with sink and overhanging pendant lights, Fantasy Brown counter surfaces, 3x6 tender gray subway tile backsplash in a herringbone pattern, stainless appliances including a 30" 5 burner gas cooktop with a single wall oven and built in microwave, custom hood vent and a walk-in corner pantry. The master suite is located off the rear of the home with a spa-like bathroom with dual sinks, separate tub and shower and spacious walk-in closet. Upstairs features a loft / playroom area, three bedrooms with walk-in closets, and two full baths. The spacious utility room, a mudroom and the powder room are located downstairs off the garage entry. The yard will be professionally landscaped and fully sodded. Est completion date March 2025, buyer can pick/approve certain colors and options for a limited period of time. Other lots/plans available. Delaune Estates is one of Ascensionâs newest communities in Dutchtown, built by Level Homes and located off of HWY 73 and I-10! There are 83 homesites in the first phase and will have 237 total once completed. This development features multiple ponds, waterfront lots, bridge and a future community pool with pavilion. Come take a tour of this vibrant new community today! *The completed pictures are not of the actual home but are of the same floorplan; colors and options may vary.
Open House:
Friday, 11/15 11:00-3:00PM
- Type:
- Single Family-Detached
- Sq.Ft.:
- 2,271
- Status:
- Active
- Beds:
- 4
- Lot size:
- 0.12 Acres
- Year built:
- 2006
- Baths:
- 3.00
- MLS#:
- 2024020287
- Subdivision:
- Manchac Place
ADDITIONAL INFORMATION
An ABSOLUTE Manchac Place Gem!!! Welcome to this truly unique 4-bedroom, 2.5-bathroom home in the desirable Manchac Place subdivision. This home makes a bold impression from the moment you walk through the custom wrought iron double doors, with its sophisticated porcelain flooring and custom design details that bring personality and warmth to every room. The spacious living area is filled with natural light, complemented by stylish chandeliers and modern lighting fixtures that create a welcoming ambiance. Custom shelving and unique decor elements enhance the space, offering the perfect blend of luxury and character. The gourmet kitchen with gas stove is the heart of the home, featuring rich custom cabinetry, a large island, and a beautiful arrangement of pendant lights that add a touch of luxury to your cooking and entertaining experience. The dining area is a showstopper with its globe pendant lights and bright atmosphere, flowing seamlessly into the outdoor living space and primary bedroom. The primary suite is a luxurious retreat, complete with serene lighting, a tray ceiling, and tasteful decor that promises relaxation and comfort. Heading upstairs you'll find two spacious bedrooms offering their own character, with custom touches that elevate the home's appeal. Heading outdoors is where it's at! The outdoor space offers a spacious backyard with an extended patio designed for relaxation and entertainment. The exceptionally manicured landscaping with massive outdoor lighting, amazing stonework, and surprise putting green is perfect for hanging with friends on those cool Louisiana evenings. For added convenience, the seller is offering a home warranty ensuring peace of mind for the next owner. Donât miss the opportunity to experience this distinctive property in personâschedule a tour today and see why this home is a standout in the market!
- Type:
- Single Family-Detached
- Sq.Ft.:
- 2,821
- Status:
- Active
- Beds:
- 4
- Lot size:
- 0.26 Acres
- Year built:
- 2003
- Baths:
- 4.00
- MLS#:
- 2024020252
- Subdivision:
- Jefferson Crossing
ADDITIONAL INFORMATION
You'll love this updated, four bedroom home ... plus an office or bonus room on a beautiful lake lot in the desirable Jefferson Crossing subdivision! The open floor plan makes for hosting friends and family ideal. The chef will love the kitchen with white cabinets that go to the ceiling, the slab granite countertops, a pantry plus additional cabinetry with pull out drawers for super easy access & beaucoup storage, a large stainless single basin sink, a five burner gas stove/range & an island for extra counter space with bar seating. Enjoy dining in the breakfast area or in the formal dining area. The living room features wall of windows to enjoy the spectacular pond view and a gas log fireplace, plus flexibility for multiple furniture configurations. The office/bonus room is grand in size and could function in a variety of ways. All bedrooms are generous in scale, with vinyl flooring that makes cleanliness & maintenance super simple. Enjoy the Jefferson Crossing community pool, stocked ponds and reserve the clubhouse when needed. Know that the schools zoned for this address are top rated. In addition, please be aware that the house is located in flood zone X, no flood insurance is currently required. Schedule an appt to view this gem!
- Type:
- General Commercial
- Sq.Ft.:
- n/a
- Status:
- Active
- Beds:
- n/a
- Lot size:
- 0.65 Acres
- Baths:
- MLS#:
- 2024020892
- Subdivision:
- Perkins Oaks (Asc)
ADDITIONAL INFORMATION
Subject Property is Ideally located on Old Perkins Road near Airline Highway in Prairieville across from Walmart.. South of Baton Rouge and North of Gonzales.. 120 SF to 500 SF of Professional Office Space.. 4 Suite's For Lease.. 1 Individual Suite, 3 Suite's that may be used as 1 or Individually For Lease.. Call Broker or Office for Info..
$1,149,999
40400 Abby James Rd Prairieville, LA 70769
Open House:
Sunday, 11/17 3:00-5:00PM
- Type:
- Single Family-Detached
- Sq.Ft.:
- 3,957
- Status:
- Active
- Beds:
- 4
- Lot size:
- 2.4 Acres
- Year built:
- 2004
- Baths:
- 4.00
- MLS#:
- 2024020248
- Subdivision:
- Abbey Estates
ADDITIONAL INFORMATION
Country Road Take Me Home!! This beautiful family home perfect for entertaining sits on 2.4 acres. The extra large insulated work shop has solar panels with the ability to power the whole home and pool, plumbing/electricity, rollup doors perfect storage for an RV/boat with room to spare. Fenced in Pool and jacuzzi off the back patio and stocked pond in the front yard with fountain. Gourmet kitchen with new gas stove, beautiful new granite, and subway tile back splash. Large island walk-in pantry new light fixtures and luxury vinyl flooring. A multi room audio system. All bedrooms on the 1st floor. Bonus room with office and full bath upstairs. There is so much to see! Zoned for Prairieville High School. Schedule your showing today!
Open House:
Sunday, 11/17 2:00-4:00PM
- Type:
- Single Family-Detached
- Sq.Ft.:
- 2,936
- Status:
- Active
- Beds:
- 4
- Lot size:
- 1 Acres
- Year built:
- 1979
- Baths:
- 2.00
- MLS#:
- 2024020165
- Subdivision:
- Wirth Place Subd
ADDITIONAL INFORMATION
A wonderful property for those looking for a spacious home -2,936 sq ft living space, on a 1 acre lot, and in a quiet location â Wirth Place. You will love the beautifully updated kitchen with granite counter tops, island, electric range oven and second wall oven, stainless steel appliances, and lots of upper and lower cabinets. Energy efficient double pane windows throughout. No carpet â ceramic tile flooring throughout. The Primary Suite is SPACIOUS, with en-suite bath featuring a double sink vanity, tub/shower combo, and walk-in closet. The three guest bedrooms are all good sized with ceiling fans and ample closet space. The hall bathroom has a large vanity with granite countertop and a tiled walk-in shower. The large Living Room has a vaulted beamed ceiling and large brick hearth fireplace with built-ins on both sides. There is also a large (20 x 22) Den/Rec Room that can be used in any number of ways. The lot measures approximately 200â wide by 218â deep â the peaceful backyard is huge. There is a nice screened back porch to relax and enjoy the view. Two car attached carport plus LOTS of additional parking space.
- Type:
- Single Family-Detached
- Sq.Ft.:
- 1,768
- Status:
- Active
- Beds:
- 3
- Lot size:
- 0.29 Acres
- Year built:
- 1998
- Baths:
- 2.00
- MLS#:
- 2024020115
- Subdivision:
- Meadow Ridge
ADDITIONAL INFORMATION
JUST WHAT YOU'VE BEEN WAITING FOR... OAK GROVE SCHOOL DIST. AND MOVE-IN READY WITH A 21X30 DETACHED WORKSHOP/BOATPORT. LOCATED IN MEADOW RIDGE, THIS INCREDIBLY WELL MAINTAINED HOME FEATURES CERAMIC FLOORS, NEWER APPLIANCES AND SLAB GRANITE COUNTERS IN THE KITCHEN, WOOD FLOORS THROUGHOUT THE DEN AND ALL BEDROOMS, FORMAL DINING AREA OFF KITCHEN WITH LARGE PICTURE WINDOW, HIGH CEILINGS THROUGHOUT WITH CROWN MOLDING, BUILT-INS AND FIREPLACE IN DEN, A FULLY FENCED BACK YARD AND A GREAT REAR COVERED PATIO WITH ROLL-UP SCREENS. LOCATED IN FLOOD ZONE X AND HOME DID NOT FLOOD IN 2016. HURRY NOW TO CHOOSE COLOR OF NEW ROOF TO BE INSTALLED.
- Type:
- Single Family-Detached
- Sq.Ft.:
- 1,319
- Status:
- Active
- Beds:
- 3
- Lot size:
- 0.12 Acres
- Year built:
- 2010
- Baths:
- 2.00
- MLS#:
- 2024020086
- Subdivision:
- Keystone Of Galvez
ADDITIONAL INFORMATION
This PEACEFUL VIEW is calling out to YOU!!! Enjoy the warmth and style in this meticulously maintained 3-bed, 2-bath home located in the heart of Prairieville. The spacious, open floor plan fills the interior with natural light, showcasing a fresh, updated look with a completely repainted interior and upgraded light fixtures throughout. Feel at ease with recent updates, including a new roof (2021), tankless water heater, and garbage disposal. The backyard is perfect for entertaining and family gatherings. Fish or relax on your private deck, overlooking a peaceful lake view. As evenings approach grab your marshmallows and light up a fire in your private fire-pit. Flood Zone X - no flood insurance required. Refrigerator, washer and dryer (all purchased in 2021) remain, making this home truly move-in ready! Get settled in for the holidays!
 |
| IDX information is provided exclusively for consumers' personal, non-commercial use and may not be used for any purpose other than to identify prospective properties consumers may be interested in purchasing. The GBRAR BX program only contains a portion of all active MLS Properties. Copyright 2024 Greater Baton Rouge Association of Realtors. All rights reserved. |

Information contained on this site is believed to be reliable; yet, users of this web site are responsible for checking the accuracy, completeness, currency, or suitability of all information. Neither the New Orleans Metropolitan Association of REALTORS®, Inc. nor the Gulf South Real Estate Information Network, Inc. makes any representation, guarantees, or warranties as to the accuracy, completeness, currency, or suitability of the information provided. They specifically disclaim any and all liability for all claims or damages that may result from providing information to be used on the web site, or the information which it contains, including any web sites maintained by third parties, which may be linked to this web site. The information being provided is for the consumer’s personal, non-commercial use, and may not be used for any purpose other than to identify prospective properties which consumers may be interested in purchasing. The user of this site is granted permission to copy a reasonable and limited number of copies to be used in satisfying the purposes identified in the preceding sentence. By using this site, you signify your agreement with and acceptance of these terms and conditions. If you do not accept this policy, you may not use this site in any way. Your continued use of this site, and/or its affiliates’ sites, following the posting of changes to these terms will mean you accept those changes, regardless of whether you are provided with additional notice of such changes. Copyright 2024 New Orleans Metropolitan Association of REALTORS®, Inc. All rights reserved. The sharing of MLS database, or any portion thereof, with any unauthorized third party is strictly prohibited.
