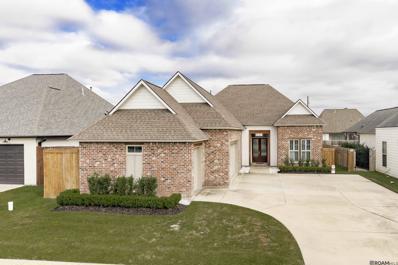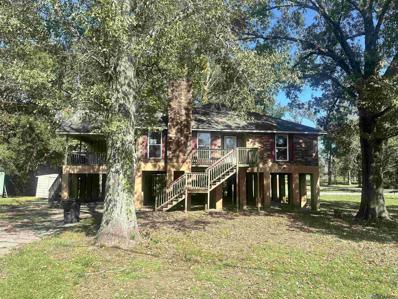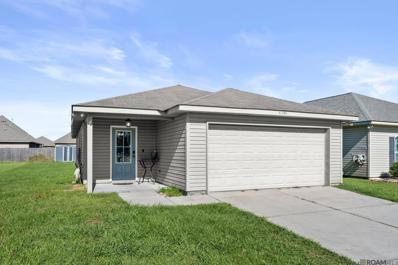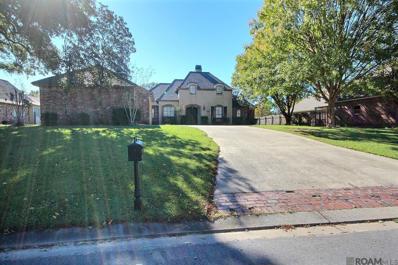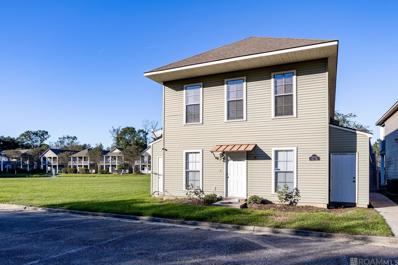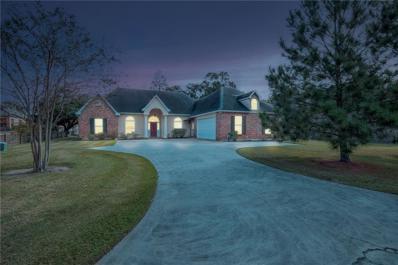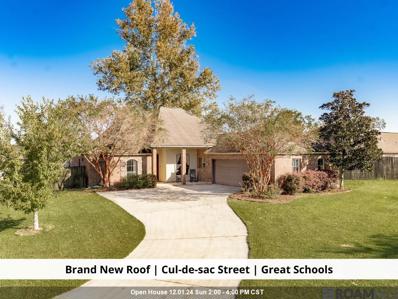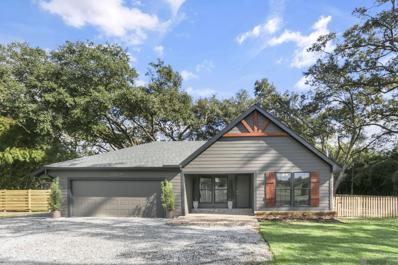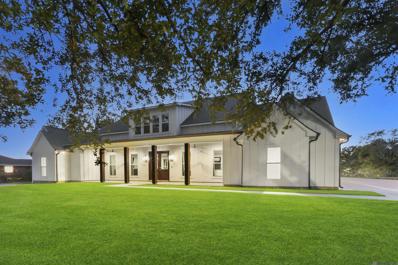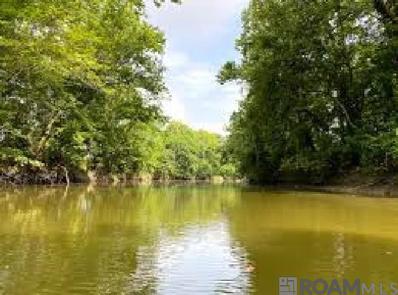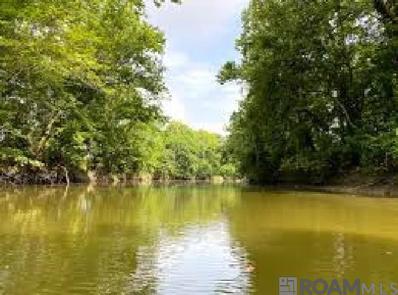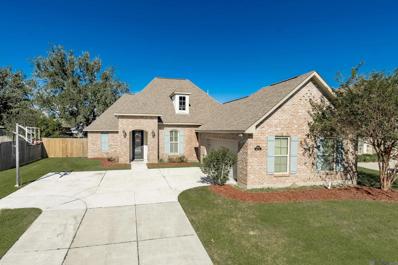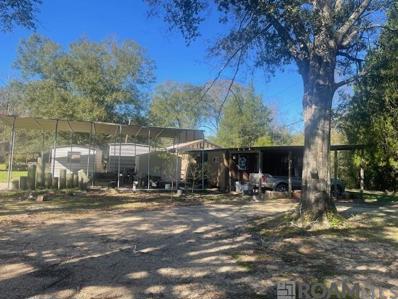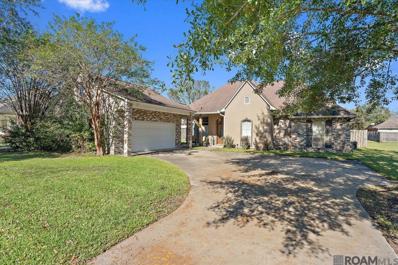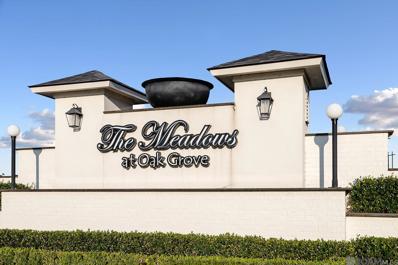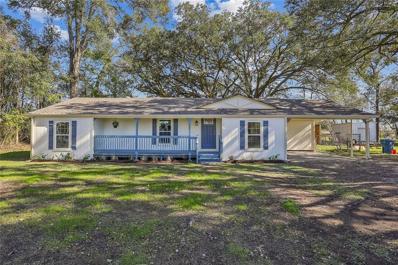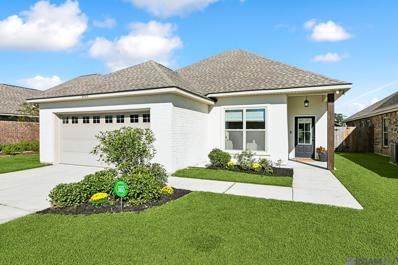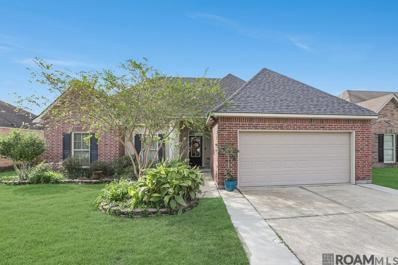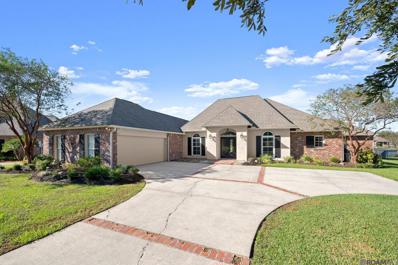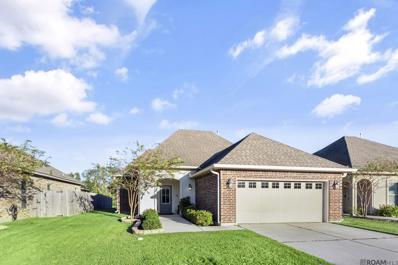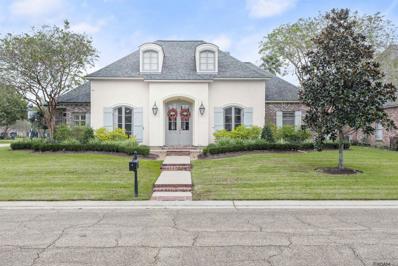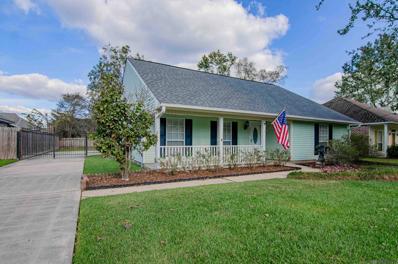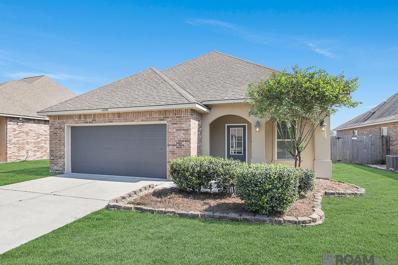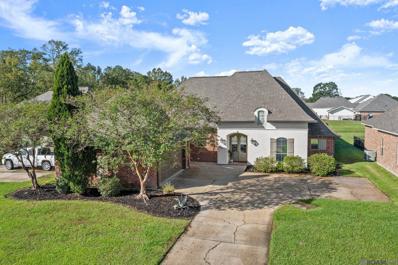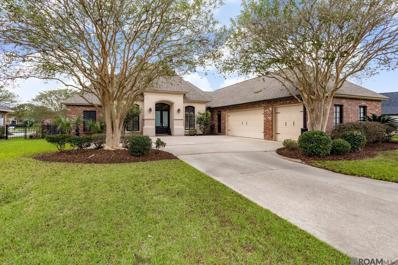Prairieville LA Homes for Rent
The median home value in Prairieville, LA is $330,000.
This is
higher than
the county median home value of $249,100.
The national median home value is $338,100.
The average price of homes sold in Prairieville, LA is $330,000.
Approximately 86.75% of Prairieville homes are owned,
compared to 10.12% rented, while
3.13% are vacant.
Prairieville real estate listings include condos, townhomes, and single family homes for sale.
Commercial properties are also available.
If you see a property you’re interested in, contact a Prairieville real estate agent to arrange a tour today!
- Type:
- Single Family-Detached
- Sq.Ft.:
- 2,366
- Status:
- NEW LISTING
- Beds:
- 4
- Lot size:
- 0.2 Acres
- Year built:
- 2020
- Baths:
- 3.00
- MLS#:
- 2024021532
- Subdivision:
- Meadows At Oak Grove The
ADDITIONAL INFORMATION
Step into luxury and comfort with this 4-bedroom, 3-bath masterpiece. Nestled in the highly sought-after neighborhood, The Meadows at Oak Grove! Located within a top rated school district, this home combines elegance, functionality, and charm. The exterior boasts a manicured landscaping, pristine outdoor kitchen with brick patio, and plantation shutters that enhance the curb appeal. An elegant foyer with recessed panels and dual brass wall sconces leads to a spacious living area filled with natural light from oversized windows. Cozy up to the brick-wrapped fireplace, perfect for chilly nights. Enjoy the gourmet kitchen complete with Taj Mahal quartzite countertops, a large island with ample seating, luxurious appliances, including a 5-burner gas cooktop with pot filler. The master suite boasts a spa-like bath with a glass-overlay quartz tub surround, a generously sized shower, a linen cabinet, and a natural-light-filled closet with built-ins. A patterned-tile laundry room, garage-entry bench for storage, and ample space for a boat or golf cart. Get ready to enjoy the sparkling community pool, perfect for summer fun! This home has it allâclassic beauty, modern features, and a location thatâs second to none. Donât miss your chance to call this stunning property your own. Schedule your private tour today!
- Type:
- Single Family-Detached
- Sq.Ft.:
- 1,618
- Status:
- NEW LISTING
- Beds:
- 3
- Lot size:
- 0.33 Acres
- Year built:
- 1990
- Baths:
- 2.00
- MLS#:
- 2024021512
- Subdivision:
- Oak Harbor Estates
ADDITIONAL INFORMATION
Located at the corner of Blythe Rd & Ducros Rd just minutes from Hwy 42, this property sits on an oversized lot with lots of space to enjoy life. The raised house sits high above the ground and has a large covered side porch. The primary bedroom has a large walk-in closet and sliding glass door that leads to the back deck. All the rooms are spacious and with a little cleaning and work, this place could be a great home!
- Type:
- Single Family-Detached
- Sq.Ft.:
- 1,368
- Status:
- NEW LISTING
- Beds:
- 3
- Lot size:
- 0.14 Acres
- Year built:
- 2012
- Baths:
- 2.00
- MLS#:
- 2024021509
- Subdivision:
- Keystone Of Galvez
ADDITIONAL INFORMATION
Charming 3-bedroom, 2-bath home in the sought after Keystone of Galvez subdivision! This home features a spacious living room with brand-new luxury vinyl plank flooring, no carpet, a kitchen with abundant storage, a breakfast bar, dining area, and a huge pantry. The freshly painted exterior doors and upgraded flooring add a modern touch throughout. Enjoy the convenience of a large laundry room and relax in the backyard with an above ground pool, portable shed, and plenty of space to entertain. Situated on a quiet street, this community offers fishing ponds, a playground, and year-round HOA events, fostering a true sense of neighborhood.
- Type:
- Single Family-Detached
- Sq.Ft.:
- 2,591
- Status:
- NEW LISTING
- Beds:
- 4
- Lot size:
- 0.59 Acres
- Year built:
- 2003
- Baths:
- 3.00
- MLS#:
- 2024021495
- Subdivision:
- Bluff Oaks
ADDITIONAL INFORMATION
Nestled on a tranquil dead-end street in the coveted Bluff Oaks subdivision, this stunning Country French-style home is your dream come true. Offering 4 spacious bedrooms, 3 full baths, and a dedicated office, this home blends warmth, elegance, and modern functionality to create the perfect sanctuary. From the moment you step inside, youâre greeted by an extended foyer that flows seamlessly into a formal dining room, ideal for hosting holiday gatherings or intimate dinners. This space, complete with a built-in china cabinet, comfortably seats up to eight guests. The heart of the home is the living room, where beautiful heart of pine floors, a gas fireplace, custom built-ins, and abundant natural light create an inviting ambiance. The gourmet kitchen is a chef's delight, featuring cypress cabinets, granite countertops, a gas stove, and stainless steel appliances. An oversized island with seating for four makes casual dining a breeze, while the adjacent breakfast area doubles as a cozy keeping room, perfect for entertaining or relaxing. The homeâs triple-split floor plan provides exceptional privacy. The spacious ownerâs suite is a serene retreat, showcasing a tray ceiling, crown molding, and expansive windows offering tranquil lake views. The en suite bath includes dual vanities, a jetted tub, a separate shower, and a private water closet, elevating everyday routines into moments of relaxation. The fourth bedroom, full bath, and office are conveniently located off the kitchen, creating an ideal space for guests, a mother-in-law suite, or working from home. Step outside to over half an acre of outdoor paradise. An extended patio, pergola, and charming gazebo invite you to unwind as you take in breathtaking lake views or enjoy fishing from your private deck. Surrounded by natureâs beauty, this space is perfect for gatherings or quiet moments of meditation. Situated in a top-rated school district in Ascension Parish, this home offers more than just a place to live!
- Type:
- Townhouse
- Sq.Ft.:
- 1,395
- Status:
- NEW LISTING
- Beds:
- 3
- Lot size:
- 0.02 Acres
- Year built:
- 2006
- Baths:
- 2.00
- MLS#:
- 2024021478
- Subdivision:
- Arlington Plantation
ADDITIONAL INFORMATION
Great new listing in Arlington Plantation! This is an upstairs unit with a beautiful view of the pool. Feel right at home in this 3 bed, 2 bath condo where you'll love entertaining in the large kitchen with ample counter space and open floor plan. This condo features wood and tile flooring, vaulted ceilings, crown molding, and updated paint. This unit is located in flood zone x/ no flood insurance required.
- Type:
- Single Family-Detached
- Sq.Ft.:
- 2,750
- Status:
- NEW LISTING
- Beds:
- 4
- Year built:
- 1986
- Baths:
- 3.00
- MLS#:
- 2477269
- Subdivision:
- Not a Subdivision
ADDITIONAL INFORMATION
One of a Kind Custom Home located in Sought After Manchac Highlands. NO restrictive covenants/large lots, with RV or Boat Parking. Located on Neighborhood Bayou with opportunity to enjoy fishing and scenic sunsets. Live right off Scenic Bluff Road, No Flood Required. Sought After School District!!!Two Living Areas with See through fireplace/High Ceilings/Office w 1/2 Bath, Large Kitchen with Island/Lots of Storage/2 Car Garage plus additional workshop or Bonus Room. Lovely Home Hurry Before its Gone!!!
Open House:
Sunday, 12/1 2:00-4:00PM
- Type:
- Single Family-Detached
- Sq.Ft.:
- 1,935
- Status:
- NEW LISTING
- Beds:
- 4
- Lot size:
- 0.31 Acres
- Year built:
- 2007
- Baths:
- 3.00
- MLS#:
- 2024021441
- Subdivision:
- Meadow Ridge
ADDITIONAL INFORMATION
Are you looking for a 4 bed/3 bath home with a BRAND NEW ROOF in Prairieville? Keep reading! Driving up to this home youâll notice itâs at the end of a cul-de-sac street with an extra wide lot and plenty of parking! Upon walking through the front door youâre greeted with large windows that bring in natural light, tall ceilings, and a living room with a dining area to the right. The living room also features a gas fireplace and plenty of built-ins for decor! Walking into the kitchen area youâll see a charming breakfast room with more windows to brighten up the room. The kitchen features a granite island with barstool seating, a gas stove, and plenty of storage! The primary suite is big enough to fit a California King mattress with plenty of extra space. The large primary bathroom comes with a large corner tub, walk-in shower, and separate vanities! The back yard is fully fenced in and has a childâs playset that can STAY on the Act of Sale! A hidden feature that's good to note is the extra spacious garage is climate controlled! It has plenty of space for 2 vehicles plus room to the side. The sellers will have a brand new architectural shingle roof installed before the Act of sale! This home has never flooded and is located in Flood zone X. Schedule your showing today!
- Type:
- Single Family-Detached
- Sq.Ft.:
- 2,340
- Status:
- NEW LISTING
- Beds:
- 4
- Lot size:
- 0.56 Acres
- Year built:
- 1900
- Baths:
- 3.00
- MLS#:
- 2024021437
- Subdivision:
- Rural Tract (No Subd)
ADDITIONAL INFORMATION
Remodeled home in a great location. Owner/Agent
- Type:
- Single Family-Detached
- Sq.Ft.:
- 2,974
- Status:
- NEW LISTING
- Beds:
- 4
- Lot size:
- 0.51 Acres
- Year built:
- 2022
- Baths:
- 4.00
- MLS#:
- 2024021427
- Subdivision:
- Martin Addition
ADDITIONAL INFORMATION
Step into your dream home! This stunning property blends luxurious living with functional design, offering an expansive wide open floor plan w/4 spacious bedrooms plus an office & 3.5 Baths on a Half Acre Tree Shaded Corner Lot. The primary suite is a true retreat, featuring oversized soaker tub & custom-tiled shower w/glass enclosure, perfect for unwinding in spa-like comfort. The massive vanity area & large walk-in closet w/built-ins will impress. Soaring ceilings, elegant cove crown molding, sleek flat trim & solid core doors add a touch of refinement. Abundant windows fill the home w/natural light highlighting the gorgeous hand-scraped wood floors. The gourmet kitchen is magnificent, boasting an island cooktop, farmhouse sink, under-cabinet lighting, shaker-style custom cabinets w/lots of deep drawers, built in wall oven/microwave & enormous 14-foot walk-through pantry. All of the countertops are Taj Mahal Quartzite & they are stunning! Work from home? Youâll love the dedicated office space. Laundry room has generous counterspace & a large sink. Mudbench area is the perfect landing spot for coats, bookbags & more. For entertainers & outdoor enthusiasts, the 16' x 36' screened porch is a showstopper. Enjoy the warmth of a bricked gas log fireplace under a tongue-and-groove ceiling, while grilling in your fully equipped outdoor kitchen. With a large grill, high-powered burner for crawfish boils & fish frys, additional burners, a sink & a fridge, itâs a culinary paradise. Each bedroom enjoys access to its own bath w/oversized tubs & tile surround, while guests have access to the 1/2 bath. This home also offers practical perks like an oversized garage, ample parking, a 50-amp RV connection, transfer switch for future generator, post-tension slab & gutters. Whether youâre hosting friends or enjoying quiet evenings under the oaks, this home has it all! Energy Efficient. Radiant Barrier. No HOA. Flood Insurance NOT required. Prairieville Primary, Middle & HS District.
- Type:
- Land
- Sq.Ft.:
- n/a
- Status:
- NEW LISTING
- Beds:
- n/a
- Lot size:
- 0.13 Acres
- Baths:
- MLS#:
- 2024021424
- Subdivision:
- Manchac Estates Campsites
ADDITIONAL INFORMATION
Come live on HISTORY. Bayou Manchac is a very historical waterway. Call it home or call it the camp, this is an amazing opportunity to live on the water. Owner/Agent
- Type:
- Land
- Sq.Ft.:
- n/a
- Status:
- NEW LISTING
- Beds:
- n/a
- Lot size:
- 0.13 Acres
- Baths:
- MLS#:
- 2024021423
- Subdivision:
- Manchac Estates Campsites
ADDITIONAL INFORMATION
Do you know how historic Bayou Manchac is? Buy a piece of history and look over some of Louisiana's greatest stories. Ready to build or place your new home or camp. Will have to be in the air about nine feet, but that is life on the bayou. Owner/Agent.
- Type:
- Single Family-Detached
- Sq.Ft.:
- 2,424
- Status:
- NEW LISTING
- Beds:
- 4
- Lot size:
- 0.2 Acres
- Year built:
- 2016
- Baths:
- 3.00
- MLS#:
- 2024021409
- Subdivision:
- Renaissance
ADDITIONAL INFORMATION
Step into Your Dream Home! Nestled in a highly sought-after school district, this 4-bedroom, 3 full bathroom gem offers a spacious open and split floor plan thatâs tailor-made for entertaining and family gatherings. From the moment you enter, you'll be captivated by the stunning wood floors in the living area, 3CM slab granite countertops in the kitchen, and custom backsplash that adds a touch of elegance. Designed with both style and practicality in mind, this home features under-mount sinks in the kitchen and bathrooms, 16â tile flooring in wet areas, and upgraded paint and lighting throughout. The master bath is a private retreat with a custom tile shower featuring a frameless glass door, a separate soaking tub, and framed mirrors in every bathroom. Outdoor living is a breeze with the enclosed patio, perfect for enjoying the Louisiana evenings without the bother of bugs. Located in **Flood Zone X**, this home does **not require flood insurance**, offering peace of mind and additional savings. Energy efficiency meets modern convenience with a tankless hot water heater, radiant barrier attic decking, and Low E-3 double-insulated windows. Stainless steel gas appliances, including a microwave hood, range/oven, and dishwasher, make the kitchen a chefâs delight. This move-in-ready home is packed with upgrades and is ready to welcome you into a lifestyle of comfort, convenience, and sophistication. Schedule your tour today!
- Type:
- Land
- Sq.Ft.:
- n/a
- Status:
- NEW LISTING
- Beds:
- n/a
- Lot size:
- 12.61 Acres
- Baths:
- MLS#:
- 2024021405
- Subdivision:
- Rural Tract (No Subd)
ADDITIONAL INFORMATION
Expansive 12.61+/- acre real estate opportunity. The property includes existing numerous structures centrally positioned on the site. While the structures hold no value, the true potential lies in the vast land space, offering ample room for development. With the highest and best use identified, this property presents a unique investment opportunity for prospective buyers to capitalize on the spacious plottage. "The property will be sold with the structures having no value, and shall remain with the property at no additional value."
- Type:
- Single Family-Detached
- Sq.Ft.:
- 1,877
- Status:
- NEW LISTING
- Beds:
- 3
- Lot size:
- 0.28 Acres
- Year built:
- 1999
- Baths:
- 2.00
- MLS#:
- 2024021380
- Subdivision:
- Silverstone Estates
ADDITIONAL INFORMATION
Welcome to this 3-bedroom, 2-bathroom home that offers both comfort and style. With an open and split floor plan, this home ensures plenty of privacy, while also providing an inviting space for everyday living. A dedicated office with a view of the backyard is perfect for working from home or quiet study time. Step into the spacious living room where you'll find wood flooring, crown molding, and a cozy gas log fireplace with ceramic tile surround and a mantle. A Built-in bookshelf offers a great place to display your favorite reads or family treasures. The adjoining kitchen is a true highlight, featuring ceramic tile flooring, a breakfast bar for casual dining, and a seamless flow into the dining area, with a wall of windows that lets in an abundance of natural light and offers views of the backyard. With its ceramic tile countertops, matching backsplash, and high-end stainless steel appliancesâincluding a 4-burner gas range and ovenâthis kitchen is perfect for both cooking and entertaining. A wine rack adds an extra touch of elegance. The spacious primary suite is a true retreat, with wood flooring, crown molding, and a tray ceiling that adds a sense of luxury. The sitting area is ideal for quiet moments, and the en suite bathroom offers a spa-like experience, complete with his-and-her separate vanities, a jetted tub, a separate shower, and dual walk-in closets. The two additional bedrooms are nice sized, also featuring wood flooring, and share a well-appointed full bath. For those who appreciate practical features, the home also includes a 2-car garage with added storage space for lawn equipment, and 220v wiring for additional convenience. The curb appeal is excellent, with low-maintenance landscaping, flowering plants, and a mature shade tree. The fully fenced backyard offers privacy, making it an ideal spot for outdoor relaxation, and the open patio is perfect for enjoying the outdoors. Schedule your private showing today!
- Type:
- Single Family-Detached
- Sq.Ft.:
- 2,199
- Status:
- NEW LISTING
- Beds:
- 4
- Lot size:
- 0.22 Acres
- Year built:
- 2024
- Baths:
- 4.00
- MLS#:
- 2024021359
- Subdivision:
- Meadows At Oak Grove The
ADDITIONAL INFORMATION
Choose the LIFESTYLE! (Pics are of Similar Home) This brand-new 4-bedroom, 3.5-bath home is perfect for those who truly want it ALL! Step into the foyer that leads to an oversized Dining room with a stunning statement Wall hiding a clever bonus spaceâperfect for a bar, cozy library, or plenty of extra storage. The gourmet kitchen is fit for a chef, featuring beautiful backsplash, gleaming granite countertops, a large island, pot filler, and a spacious pantry. Flowing seamlessly into the den, the kitchen invites gatherings around a charming fireplace and a wall of windows framing the outdoor living area. The master suite is a true retreat, offering three distinct spaces: the spacious bedroom, a luxurious ensuite bath, and an oversized closet with many built ins. The additional bedrooms are thoughtfully designed, with private vanities and a shared wet area for two, while the secluded fourth bedroom boasts its own large bathroom. One of the Newest subdivisions in Prairieville - it's where convenience meets comfort. This iis an unmatched opportunity for those who want every feature and more!
- Type:
- Single Family-Detached
- Sq.Ft.:
- 1,295
- Status:
- NEW LISTING
- Beds:
- 3
- Year built:
- 1960
- Baths:
- 2.00
- MLS#:
- 2477170
ADDITIONAL INFORMATION
Totally renovated to the studs home awaits you to call her home. 3 beds and 2 baths with the loveliest front porch. Open Living/Kitchen concept with new flooring, cabinetry and appliances. No carpet. Tons of storage. Primary bedroom has large closet. New windows. Vacant lot behind. Mature oak trees for swing work shop with deck. Fire pit. No restrictions, no hoa. Blue tooth light in shop.
- Type:
- Single Family-Detached
- Sq.Ft.:
- 1,670
- Status:
- NEW LISTING
- Beds:
- 3
- Lot size:
- 0.14 Acres
- Year built:
- 2018
- Baths:
- 2.00
- MLS#:
- 2024021325
- Subdivision:
- Hidden Farms
ADDITIONAL INFORMATION
OPEN THIS SUNDAY 11/24 FROM 2-4!! 3 bedrooms PLUS a separate OFFICE with a fully fenced yard on the LAKE! This energy-efficient, open floorplan, features radiant barrier roof decking, R-15 wall and R-30 attic insulation, to help keep utility bills low! Upgraded with stunning Slab Quartz Counters in all Bathrooms and Kitchen. Kitchen has an ex-large island with oversized bar for seating; energy efficient and stainless steel appliances. The primary suite offers a soaking tub, separate shower, double vanity, and a large WALK-THROUGH closet leading to the laundry room. Hidden Farms, located at the end of Brown Rd, is just two minutes from Oak Grove Primary School. According to APSB.org, schools include Oak Grove Primary, Prairieville Middle, and High School. This home combines the tranquility of quiet country living with the convenience of being less than a mile from the parish line and easy access to all Baton Rouge has to offer. *Schools subject to change, purchaser to verify through parish.
- Type:
- Single Family-Detached
- Sq.Ft.:
- 1,620
- Status:
- NEW LISTING
- Beds:
- 3
- Lot size:
- 0.14 Acres
- Year built:
- 2009
- Baths:
- 2.00
- MLS#:
- 2024021314
- Subdivision:
- Jamestowne Court
ADDITIONAL INFORMATION
Step into your forever home, where memories are about to be created! This stunning home features 3 bedrooms and 2 full bathrooms with an open floor plan. It has been lovingly maintained by one owner. It has a great kitchen with a large breakfast bar open to the living room. The master bedroom and en suite bathroom are complete with a separate shower, garden tub, and walk-in closets. The living room showcases beautiful wood floors and high ceilings that enhance the spacious feel. You will enjoy relaxing on the covered back patio with a serene view of lush greenery and listening to the soothing sound of birds chirping. This house is conveniently located near the new high school and grocery stores. It has never flooded and flood insurance is not required. Come and make it yours today!
- Type:
- Single Family-Detached
- Sq.Ft.:
- 2,957
- Status:
- NEW LISTING
- Beds:
- 4
- Lot size:
- 0.33 Acres
- Year built:
- 2001
- Baths:
- 3.00
- MLS#:
- 2024021307
- Subdivision:
- Manchac Harbor
ADDITIONAL INFORMATION
Excellent Location! Gorgeous Lake lot with Pool! One of the best lots and views in Popular Manchac Harbor! Great open floor plan with 4 Bedrooms 2 full Baths and 1 half bath. There is also separate office and a large bonus room! Kitchen features lovely 3 cm granite with 2 seating areas, lots of cabinet and counter space perfect for entertaining. The living room has brick hearth fireplace, built-ins & entertainment center. Abundance of windows throughout home provide breathtaking views of lake and pool. Master bedroom is spacious with trayed ceiling. The master bathroom is sure to impress with deep jetted tub with chandelier and separate custom shower. Double vanities on opposite sides of bathroom providing plenty of storage. Some additional features: Home comes with whole house generator only 3 years old, exterior security camera system, Central ac was replaced in 2021 and Gunite pool was just redone. Lots of extra concrete and gazebo added as well. Bulk head across lot. This home is truly as must see!!
- Type:
- Single Family-Detached
- Sq.Ft.:
- 1,988
- Status:
- NEW LISTING
- Beds:
- 3
- Lot size:
- 0.17 Acres
- Year built:
- 2018
- Baths:
- 2.00
- MLS#:
- 2024021287
- Subdivision:
- Hidden Farms
ADDITIONAL INFORMATION
Discover this move-in ready gem in the desirable Hidden Farms neighborhood located just off of Airline Hwy in Prairieville! This 3-bedroom, 2-bath home offers serene lakefront living paired with modern convenience. The open-concept design boasts a spacious living area with abundant natural light and picturesque water views. The kitchen is outfitted with updated appliances, ample cabinetry, and a breakfast bar, perfect for gatherings. The primary suite features a private bath with a soaking tub, separate shower, and dual vanities. Enjoy outdoor relaxation or entertaining on the covered patio overlooking the tranquil lake. Centrally located, this home provides easy access to shopping, dining, schools, and major commuter routes. Make this peaceful retreat your new home today! BONUS - sellers have upgraded multiple electrical aspects of the home including the adding of canned lighting throughout the home, a 110V outlet, Upgraded stainless gas range, upgraded 3 cm slab granite, upgraded cabinet package and so much more!
- Type:
- Single Family-Detached
- Sq.Ft.:
- 3,000
- Status:
- NEW LISTING
- Beds:
- 5
- Lot size:
- 0.33 Acres
- Year built:
- 2002
- Baths:
- 3.00
- MLS#:
- 2024021275
- Subdivision:
- Spanish Oaks
ADDITIONAL INFORMATION
This 5 bedroom, 3 bath, custom built home is a jewel of a find in Prairieville. This home sits on a .33 acre corner lot with one of the highest elevations in Ascension parish. As you walk towards the front entrance, you will notice the lush landscaping with irrigation and accent lighting as one of the many features that sets this house apart from the rest. Entering through the foyer, guests can notice the custom, triple crown molding with a luxurious feel and Italian flare. This home has updated light fixtures and 10 - 12-foot ceilings throughout. As you enter the grand living room, you will see the custom-built fireplace mantle and the row of windows facing the back of the house covered with plantation shutters. The large, recently remodeled kitchen boasts beauty and function. With new appliances, the kitchen has a double oven and a 5-burner gas stove top. The slab countertops are quartz with a luxurious backsplash, recently painted cabinets and under cabinet lighting. The keeping room is off the kitchen and is the perfect area to hang out with family or watch your favorite game on tv. The sizeable laundry room has room for an extra refrigerator or freezer, built-in ironing board, and broom closet. This house has a jack and jill bathroom with recently remodeled floors that connects two bedrooms, perfect for siblings. The master bedroom has a 12 ft. trayed ceiling and bamboo wood flooring. The master bathroom has an expansive corner tub and adjacent shower with two vanities. An added bonus is that this house has recently added a tankless water heater on this side of the house so the owner can rest assured never to run out of hot water when taking baths. The large, walk-in closet has plenty of room for clothes, a wall of shelving for shoes galore, and built-in cabinets for extra storage. A 24-kW home generator was recently installed. The luxurious back yard boasts a screened porch with wet bar, custom gunite pool and spa with heating, LED lights, and tanning ledge.
- Type:
- Single Family-Detached
- Sq.Ft.:
- 1,528
- Status:
- NEW LISTING
- Beds:
- 3
- Lot size:
- 0.19 Acres
- Year built:
- 1988
- Baths:
- 2.00
- MLS#:
- 2024021222
- Subdivision:
- Perkins Oaks (Asc)
ADDITIONAL INFORMATION
Everything you are looking for...prime location in Prairieville convenient to I-10 and Airline. Never flooded with a beautifully updated interior. Kitchen updated with new quartz countertops, new appliances, new fixtures and hardware, painted white cabinets inside & out makes this space perfect for meals & conversation at the generously sized snack bar. Split floor plan with oversized primary suite with cathedral ceilings and on suite bath with a large custom shower, his & hers walk in closets, new quartz counters, lighting & fixtures make it ideal to relax and unwind. Office or Hobby room to create a space you've been dreaming about. The living area is light & airy with vaulted ceilings and gorgeous whitewashed fireplace that includes a generously sized nook perfect for reading or family game night. Fresh paint throughout including ceilings, doors & trim. New quartz counters throughout, new luxury vinyl floors, new lighting, fans & fixtures, new ac inside & out, new cabinet & door hardware and even door stops. Iron gate & fully fenced backyard. 2 portable buildings for extra outside storage. So, hurry this gem is polished and ready to enjoy today!
- Type:
- Single Family-Detached
- Sq.Ft.:
- 1,613
- Status:
- NEW LISTING
- Beds:
- 3
- Lot size:
- 0.29 Acres
- Year built:
- 2015
- Baths:
- 2.00
- MLS#:
- 2024021214
- Subdivision:
- Keystone Of Galvez
ADDITIONAL INFORMATION
Life on the lake!!! Check out this beautiful home in Keystone of Galvez with fresh paint, no carpet, large backyard overlooking the lake and so much more!! Step inside to the spacious living room with corner fireplace, high ceilings and wood floors. The kitchen has a large granite island with rustic shiplap front. The dining room overlooks the yard and the lake. Down the hall are 2 big bedrooms with ample closet space that share a hall bath. The primary suite is at the end of the hallway and has a luxurious primary bathroom with soaking tub, separate shower and huge walk in closet. This home has so much to offer and is ready for you to make it your own!!! Flood zone X, no flood insurance required, qualifies for 100% financing.
$400,000
16439 Dale Ct Prairieville, LA 70769
- Type:
- Single Family-Detached
- Sq.Ft.:
- 2,314
- Status:
- Active
- Beds:
- 3
- Lot size:
- 0.32 Acres
- Year built:
- 2007
- Baths:
- 3.00
- MLS#:
- 2024021143
- Subdivision:
- Quail Hollow
ADDITIONAL INFORMATION
Welcome to your new sanctuary in secluded Quail Hollow in beautiful Prairieville! This charming house offers an expansive 2314 square feet living area, featuring three well-designed bedrooms and three bathrooms, ensuring ample space for family and guests alike. Each bedroom has their own private bathroom. Step inside to discover a vibrant game room where memories await, perfect for game nights or crafting. The primary bedroom serves as a peaceful retreat, promising restful nights and energized mornings. You can even spend a cozy afternoon with a book in your own sitting area. Freshness resonates through the home with a freshly painted interior and exterior, and newly installed roof that sings 'welcome home'. Outside, the fully fenced, oversized yard presents a private oasis. Set on a dead-end street, your outdoor gatherings can scale from tranquil mornings with a cup of coffee to lively evenings on the large patio, all without the busy buzz of through traffic. Parents and guardians will appreciate residing in one of the top school districts, ensuring top-tier education is just around the corner. This home doesnât just promise a space to live, it offers a place for life to flourish amidst serenity, and laughter. Donât miss out on making this dream home your reality.
- Type:
- Single Family-Detached
- Sq.Ft.:
- 2,587
- Status:
- Active
- Beds:
- 4
- Lot size:
- 0.3 Acres
- Year built:
- 2003
- Baths:
- 3.00
- MLS#:
- 2024021131
- Subdivision:
- Manchac Harbor
ADDITIONAL INFORMATION
Don't miss out on this beautiful 4 bedroom 3 bath waterfront home in Manchac Harbor Subdivision. This home has a great open floor plan with large living room that is open to the formal dining room and kitchen, tons of cabinets and book shelves that extend from one end of the room to the other. Kitchen has tons of cabinets, granite and granite tile countertops, a large island, sitting area makes super quaint and versatile, including hall entertainment counter and cabinets. Wall to wall windows across the entire back of the home, allows you to enjoy the spectacular, tranquil view of the lake and Chris Braud CUSTOM Gunite saltwater pool built in Fall of 2021. Pool has chiller and heater, Sun shelf with 2 loungers and umbrella that will remain for your enjoyment. 4ft shallow and 6 ft deep, LED remote controlled lighting make a very nice feature and Filter controlled by remote. The master bedroom is nice sized with an ensuite bath which includes a huge walk-in closet, double vanity, separate shower and soaking tub. The master closet connects to the laundry room and out to the hall which makes a convenient feature of this home. Nice size extra with custom closet organizers-WOW!! Double garage with nice size storage room that could be small shop, ENTIRE garage has professionally Epoxy flooring both in car space and storage room making this such a nice clean touch. This home has so many extra's, must see in person to appreciate, a must see indeed. Home did not flood in 2016. Property has bulkhead.
 |
| IDX information is provided exclusively for consumers' personal, non-commercial use and may not be used for any purpose other than to identify prospective properties consumers may be interested in purchasing. The GBRAR BX program only contains a portion of all active MLS Properties. Copyright 2024 Greater Baton Rouge Association of Realtors. All rights reserved. |

Information contained on this site is believed to be reliable; yet, users of this web site are responsible for checking the accuracy, completeness, currency, or suitability of all information. Neither the New Orleans Metropolitan Association of REALTORS®, Inc. nor the Gulf South Real Estate Information Network, Inc. makes any representation, guarantees, or warranties as to the accuracy, completeness, currency, or suitability of the information provided. They specifically disclaim any and all liability for all claims or damages that may result from providing information to be used on the web site, or the information which it contains, including any web sites maintained by third parties, which may be linked to this web site. The information being provided is for the consumer’s personal, non-commercial use, and may not be used for any purpose other than to identify prospective properties which consumers may be interested in purchasing. The user of this site is granted permission to copy a reasonable and limited number of copies to be used in satisfying the purposes identified in the preceding sentence. By using this site, you signify your agreement with and acceptance of these terms and conditions. If you do not accept this policy, you may not use this site in any way. Your continued use of this site, and/or its affiliates’ sites, following the posting of changes to these terms will mean you accept those changes, regardless of whether you are provided with additional notice of such changes. Copyright 2024 New Orleans Metropolitan Association of REALTORS®, Inc. All rights reserved. The sharing of MLS database, or any portion thereof, with any unauthorized third party is strictly prohibited.
