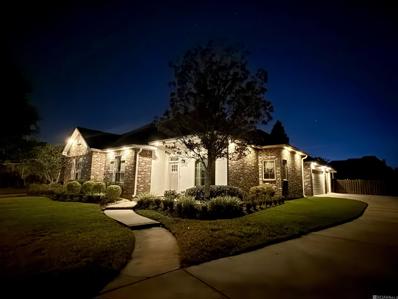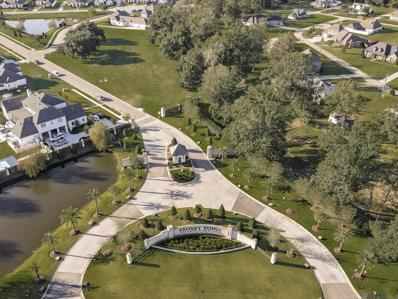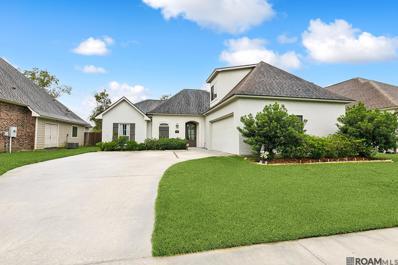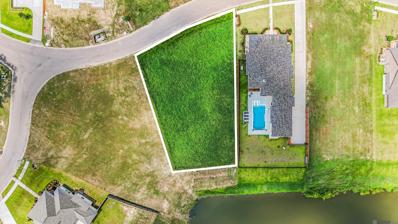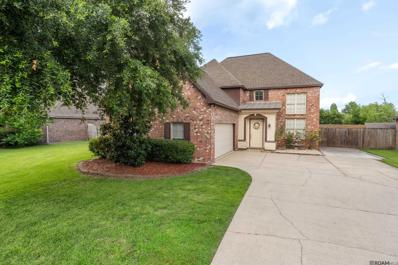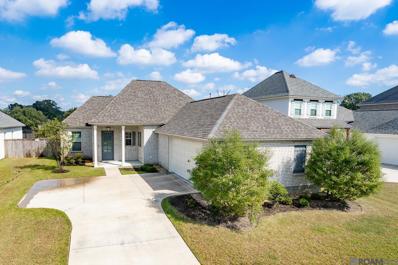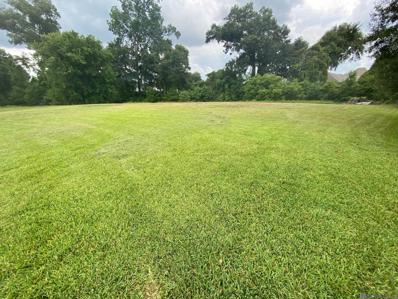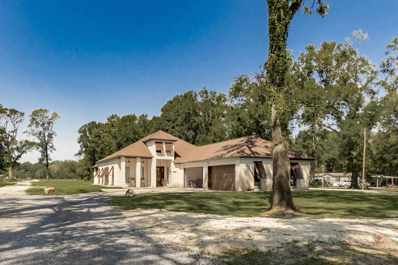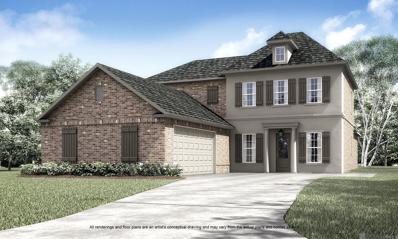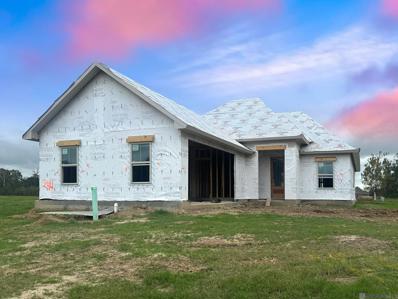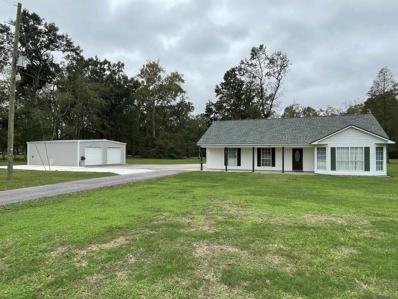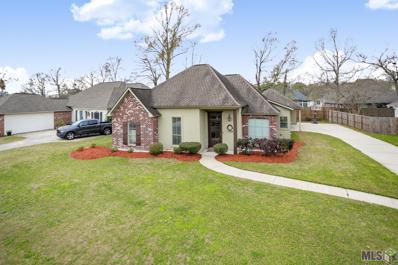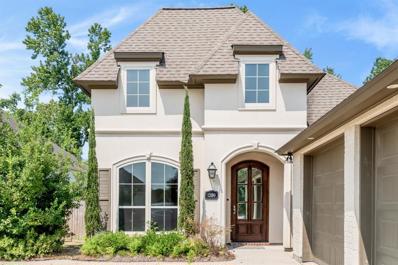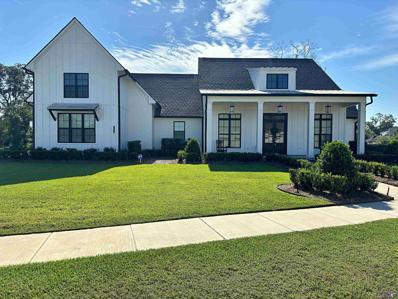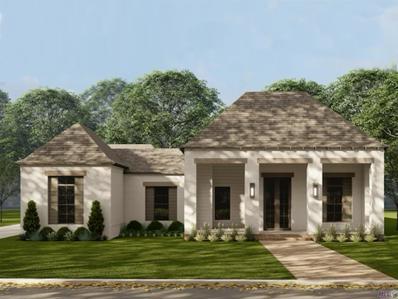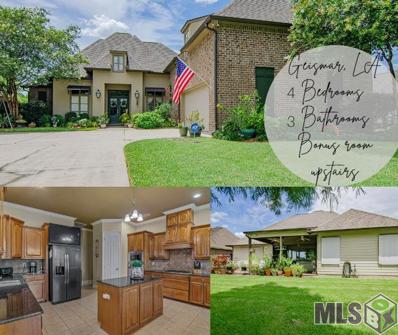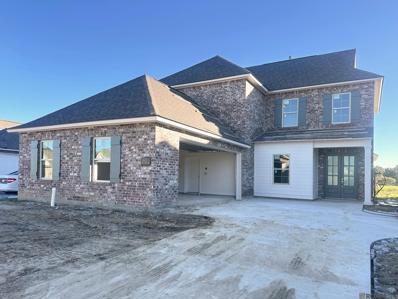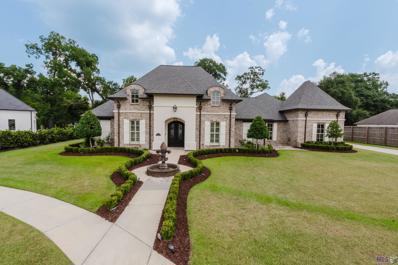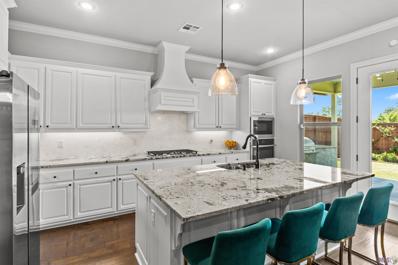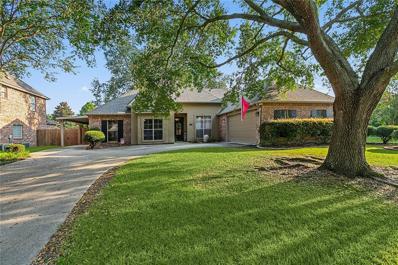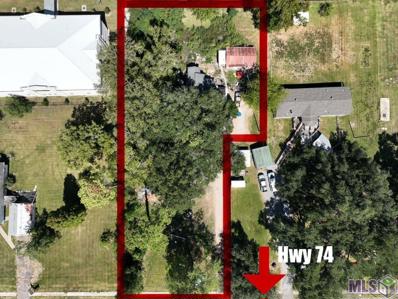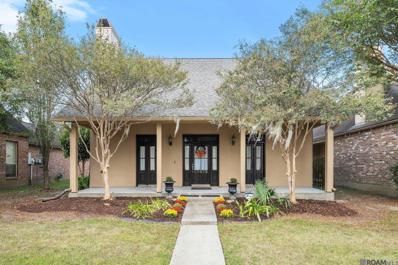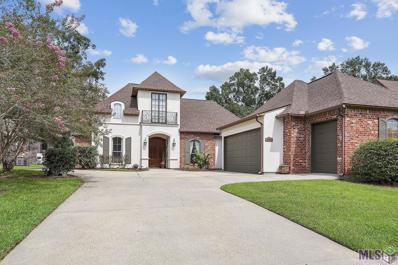Geismar LA Homes for Rent
The median home value in Geismar, LA is $365,000.
This is
higher than
the county median home value of $249,100.
The national median home value is $338,100.
The average price of homes sold in Geismar, LA is $365,000.
Approximately 77.98% of Geismar homes are owned,
compared to 21.31% rented, while
0.71% are vacant.
Geismar real estate listings include condos, townhomes, and single family homes for sale.
Commercial properties are also available.
If you see a property you’re interested in, contact a Geismar real estate agent to arrange a tour today!
- Type:
- Single Family-Detached
- Sq.Ft.:
- 1,784
- Status:
- NEW LISTING
- Beds:
- 4
- Lot size:
- 0.24 Acres
- Year built:
- 2004
- Baths:
- 2.00
- MLS#:
- 2024021351
- Subdivision:
- Lakes At Dutchtown
ADDITIONAL INFORMATION
Welcome home!!! Move in ready with 4 bedrooms, 2 bathrooms, freshly painted, with extended patio. As you walk into this open floor plan, you have your formal dining room to the right with a beautiful window letting in lots of natural light. From there, you move into the spacious living room with a gas fireplace. There is a wall of windows looking out onto the backyard and patio. The kitchen has granite countertops, stainless appliances, pantry, wall oven, and so much more! The primary bedroom features an en suite with separate tub and shower and a walk-in closet. There are three additional bedrooms, one of which can be used as the perfect office or playroom. The back patio is covered and offers plenty of space for family, friends, or pets. The garage offers an extra storage space that is great for storing all the extras!
- Type:
- Land
- Sq.Ft.:
- n/a
- Status:
- NEW LISTING
- Beds:
- n/a
- Lot size:
- 2.1 Acres
- Baths:
- MLS#:
- 2024021277
- Subdivision:
- Stoney Point Estates
ADDITIONAL INFORMATION
Tucked away in the prestigious gated community of Stoney Point Estates, this 2.1-acre lot offers an exceptional opportunity to create your dream home amidst tranquil lakes, towering oak trees, and lush, manicured green spaces. Enjoy the serenity of lighted fountains, scenic jogging trails, and a peaceful atmosphere, all just minutes from I-10, dining, and shopping. With a minimum living area requirement of 2,500 square feet, this expansive lot is ideal for designing a spacious and luxurious retreat. Subdivision guidelines help maintain a cohesive, high-standard community, with an active HOA overseeing property upkeep. Buyers can purchase the lot with no set timeline to build, though they must adhere to lot maintenance standards. Additionally, all builders and house plans require developer approval.
- Type:
- Single Family-Detached
- Sq.Ft.:
- 1,848
- Status:
- Active
- Beds:
- 4
- Lot size:
- 0.17 Acres
- Year built:
- 2017
- Baths:
- 2.00
- MLS#:
- 2024020838
- Subdivision:
- Dutchtown Meadows
ADDITIONAL INFORMATION
Explore this new listing in desirable Dutchtown Meadows! Featuring four bedrooms, two bathrooms, and an office. From the lush landscaping outside to the warm wood floors inside, this home balances charm with functionality. The living roomâs black granite fireplace, framed by a wood mantel, adds a cozy touch. The kitchen, set just off to the side, features stainless steel appliances, a gas cooktop, granite counters, a breakfast bar, and a chic gray glass subway tile backsplash. A spacious corner pantry and light-filled breakfast area lead to the covered back patio with a ceiling fan perfect for summertime. The homeâs two-way split bedroom layout on the main floor allows for privacy, with a fourth bedroom/bonus room upstairs. The primary suite is a peaceful retreat overlooking the backyard and includes a private hallway with extra storage space. Features in the primary bath include a recessed wood ceiling, wood floors, granite counters with double undermount sinks, a custom shower with seamless glass, separate closets, and a soaking tub. The guest bath is equally well-equipped with ample counter space. Each guest bedroom is painted in soft, neutral tones with plush silver-gray carpet and more space than typical bedrooms. The upstairs bedroom includes nearly 200 square feet, a mini-split heating/cooling system, a walk-in closet, and extra storage. Practical features downstairs include a large laundry room with a rinsing sink, folding counter, and cabinets, plus an office with a built-in desk. The mudroom entry from the garage has a bench with shoe storage and a hall closet. Before leaving, check out Dutchtown Meadowsâ community lake and pool with low association fees. This property is the full package, ready for you to call home!
- Type:
- Land
- Sq.Ft.:
- n/a
- Status:
- Active
- Beds:
- n/a
- Lot size:
- 0.45 Acres
- Baths:
- MLS#:
- 2024020660
- Subdivision:
- Stoney Point Estates
ADDITIONAL INFORMATION
Located in one of the most beautiful and luxurious communities Ascension Parish has to offer! Stoney Point Estates is a gated community including over 30 acres of lake with lighted fountains, 2 acres of green space, jogging trails, and more. This waterfront lot is located in a cul de sac with beautiful views of the lake. All homes have a minimum of 2,500 sq ft living area. Come check it out today!
$205,000
A1,A Bluff Rd Geismar, LA 70734
- Type:
- Land
- Sq.Ft.:
- n/a
- Status:
- Active
- Beds:
- n/a
- Lot size:
- 1.37 Acres
- Baths:
- MLS#:
- 2024020579
- Subdivision:
- Bluff Sette
ADDITIONAL INFORMATION
Largest lot in this subdivision. Flood Zone X! Property has a very large pond and culverts with limestone for driveway access to the property. House pad is already in place. Minimum building restrictions are 2300 Living Area. This lot is large enough to add outbuildings and a pool. Desirable school district. Priced to sell!!!
Open House:
Sunday, 11/24 2:00-4:00PM
- Type:
- Single Family-Detached
- Sq.Ft.:
- 3,290
- Status:
- Active
- Beds:
- 4
- Lot size:
- 0.25 Acres
- Year built:
- 2005
- Baths:
- 4.00
- MLS#:
- 2024020517
- Subdivision:
- Parks Of Dutchtown The
ADDITIONAL INFORMATION
This stunning home, situated on a gorgeous lake lot, offers a blend of elegance and comfort. Key features include: 4 Bedrooms and 3.5 Bathrooms. Spacious and accommodating for families of all sizes. Huge bonus room and a loft landing offers versatile spaces perfect for an office, playroom, or additional living area. With a well maintained interior in great condition, this home is ready for move-in. The large yard is fenced for privacy and has a wrought iron fence, providing both security and beautiful lake views. The covered Patio is ideal for entertaining guests and enjoying outdoor living. The HOA includes access to the community pool, parks, and plenty of green space, ensuring a vibrant and active lifestyle. Donât miss the chance to make this beautiful home yours. Call now to schedule your private showing!
- Type:
- Single Family-Detached
- Sq.Ft.:
- 2,022
- Status:
- Active
- Beds:
- 3
- Lot size:
- 0.21 Acres
- Year built:
- 2021
- Baths:
- 2.00
- MLS#:
- 2024019826
- Subdivision:
- Belle Savanne
ADDITIONAL INFORMATION
This one has the WOW factor, you are not going to want to miss this better than new construction home with multiple upgrades! This one-story home is a spacious, open floorplan, with 3 beds plus an office. Enter from the inviting front porch into the foyer, which has a stunning kitchen and a study or retreat room with enviting double doors. The living room has a vent-less gas fireplace with granite surrounds and views of the backyard. The Gourmet kitchen features painted custom cabinets, 3 cm Moonlite granite countertops, 3x6 Ice Bright White beveled subway tile backsplash, GE stainless appliance package including 36" 5 burner gas cooktop, wall oven and built in microwave, large center island with farmhouse sink and overhanging pendant lights and large walk-in pantry. It has an abundance of kitchen storage and extra counter space perfect for cooking, baking and entertaining. USB capable outlet in kitchen perfect for a charging station. Large master suite with spa-like bath featuring 5' soaking tub, job-built shower with seamless shower door, dual vanities with 3 cm granite countertops, framed mirrors, water closet and walk-in closet with built in storage. The laundry room and a mudroom with a space for an "optional" mud bench is located off the garage entry. Hardwood flooring throughout living areas, oversized tile in wet areas, and plush carpet in all bedrooms. The house is energy efficient and even features a Wi-Fi enabled thermostat. Great outdoor covered patio with room for furniture and grill and capability for TV. The garage has room for two cars and plenty of storage space. The subdivision features a lake, green space, and community pool and cabana. This one is a must see and is meticulously cared for and maintained.
$110,000
36451 Francine Cir Geismar, LA 70734
- Type:
- Land
- Sq.Ft.:
- n/a
- Status:
- Active
- Beds:
- n/a
- Lot size:
- 0.63 Acres
- Baths:
- MLS#:
- 2024019500
- Subdivision:
- Stephens Estates
ADDITIONAL INFORMATION
Hurry now and build your dream home. Great location and plenty of space to roam. Don't miss out on this gem!
$1,549,000
6243 La Hwy 73 Highway Geismar, LA 70734
- Type:
- Single Family-Detached
- Sq.Ft.:
- 3,184
- Status:
- Active
- Beds:
- 4
- Lot size:
- 3.2 Acres
- Year built:
- 2021
- Baths:
- 4.00
- MLS#:
- 2024019097
- Subdivision:
- Not A Subdivision
ADDITIONAL INFORMATION
Welcome to your dream home! Nestled on a sprawling 3.2-acre lot, this stunning 4-bedroom, 3.5-bath residence combines elegance and functionality, perfect for families and those seeking a peaceful retreat. Step inside to discover a beautifully designed interior 10â & 12â Ceilings featuring Carrara 24"x24" polished porcelain tiles and Dowden Gray Oak 12mm flooring, exuding sophistication throughout the living spaces. The heart of the home, the kitchen, boasts double-stacked cabinetry with elegant satin finishes, complete with 8" hardware, under-cabinet lighting, and accent lighting above and below. Equipped with top-of-the-line Frigidaire professional appliances and luxurious quartz countertops, this kitchen is a chef's paradise. The bathrooms are equally impressive, featuring quartz slab seating in the showers and high-end fixtures, ensuring a spa-like experience at home. The attention to detail continues with crown moldings, high baseboards, and solid decorative doors that add a touch of class. Additional highlights include a 42â stainless steel farmhouse sink, a 1 HP garbage disposal, and dual Rheem tankless water heaters for endless hot water supply. The home is equipped with two Carrier AC units (4-ton & 2.5-ton) to keep you comfortable year-round. This property is perfect for those who desire space and versatility, with opportunities for up to four family partition home sites, suitable for livestock, and recreational use. Enjoy peace of mind knowing the property has never flooded and comes with no HOA fees. For outdoor enthusiasts, plumbing for a future pool is already in place, and the adjacent rear property is available for purchase, offering even more potential. Don't miss the chance to own this exceptional property that combines luxury, space, and endless possibilities. Schedule your showing today!
$481,000
12057 Clare Ct Geismar, LA 70734
- Type:
- Single Family-Detached
- Sq.Ft.:
- 3,210
- Status:
- Active
- Beds:
- 5
- Lot size:
- 0.21 Acres
- Baths:
- 4.00
- MLS#:
- 2024018477
- Subdivision:
- Clare Court
ADDITIONAL INFORMATION
Stunning Belmont II plan by Level Homes in Clare Court featuring 5 bedrooms, 4 full baths and a spacious loft! Step into the foyer which opens up to the staircase leading upstairs and the large open great room. The great room is centered around a ventless gas fireplace and is open to the dining and kitchen with tons of natural lighting. The gourmet kitchen features stainless steel appliances, painted custom cabinets with 5" cabinet hardware, 3cm granite countertops, white subway tile backsplash, pendant lights over the oversized island/breakfast bar, and walk-in pantry. The master bedroom is downstairs and includes a spa like bath featuring a separate 5' soaking tub and a custom tiled shower, dual sinks with 3cm granite, framed mirrors, separate water closet, and large walk around closet with custom wood shelving. Downstairs you will also find an additional bedroom and a full bath. Upstairs there is a large loft, 3 nice sized bedrooms with walk-in closets, and 2 full baths (one being a Jack and Jill). The yard will be professionally landscaped & fully sodded. THIS IS PROPOSED CONSTRUCTION THAT CAN BE BUILT WITHIN 6 MONTHS FROM THE TIME OF CONSTRCT; THE BUYER CAN CUSTOMIZE AT THE BUILDERS DESIGN CENTER!! Other lots/plans available. Clare Court is one-street made up of 37 spacious lots and is one of Ascension's newest communities! **The completed pictures are not of the actual home but are of the same floorplan, colors and options may vary.
- Type:
- Single Family-Detached
- Sq.Ft.:
- 2,019
- Status:
- Active
- Beds:
- 3
- Lot size:
- 0.19 Acres
- Baths:
- 2.00
- MLS#:
- 2024018052
- Subdivision:
- Belle Savanne
ADDITIONAL INFORMATION
Columbus A floorplan by Level Homes underway on a corner lot in Belle Savanne, located in Geismar off Hwy 73 near Dutchtown High. This one story, spacious and open plan features 3 bedrooms, 2 full baths and an office with just over 2000 sq ft! Enter this home from the charming front porch with a hanging gas lantern into the foyer which leads you to the office and then the open living and dining. The living room features a vent-less gas fireplace with a granite surround and the option to add âoptionalâ built in wall units. The gourmet kitchen is separated from the living and dining area by an exposed beam and features custom painted cabinets with under cabinet lighting and 5" hardware pulls, large center island with sink and two overhanging pendant lights, 3 cm White Ice granite, 3x6 Ice White subway tile backsplash, stainless appliances including 30" gas cooktop and single wall oven, pot filler over the cooktop and a walk-in corner pantry. The master suite is located off the rear of the home and features a spa like bath with a separate tub and custom job built tiled shower with a seamless shower door, framed mirrors, dual sinks with granite countertops and a huge walk-in closet! Bedrooms 2 and 3 are on the opposite side of the home and share a hall bath. Beautiful laminate vinyl wood plank flooring throughout living, dining, kitchen and office, oversized tile in wet areas and plush carpet in all bedrooms. There is a mudroom located off the garage entry with space for an "optional" built-in mud bench or desk. Patio will be plumbed for gas grill! The yard will be professionally landscaped and fully sodded. Estimated completion date of Feb 2025, buyers can pick/approve certain colors and options for a limited period of time. Other lots and plans available. Belle Savanne is a walkable neighborhood featuring multiple lakes, green space and a stunning community pool with cabana. *Pictures are not of the actual but are of the same floorplan, colors and options may vary.
$375,000
35392 McDaniel Rd Geismar, LA 70734
- Type:
- Single Family-Detached
- Sq.Ft.:
- 1,611
- Status:
- Active
- Beds:
- 3
- Lot size:
- 3.41 Acres
- Year built:
- 1997
- Baths:
- 2.00
- MLS#:
- 2024017960
- Subdivision:
- Rural Tract (No Subd)
ADDITIONAL INFORMATION
Custom built one-owner home on a beautiful 3.41 acre home site. This 3 bedroom home has been meticulously maintained. The home features a large kitchen with custom cabinets and Kitchen Aid appliances. There are hard wood and ceramic tile floors throughout the home. The primary bedroom has a large bay window and an ensuite bath with double vanities. The extra large carport and patio area has an outdoor cooking area with stove and large sink and plenty of room for large gatherings. The acreage has mature fruit trees and an abundance of wildlife, including deer, which come out to graze in the evenings. You will never be without power with the whole home generator. Country living but close to modern conveniences.
$355,000
13107 Oak Knoll Dr Geismar, LA 70734
- Type:
- Single Family-Detached
- Sq.Ft.:
- 1,838
- Status:
- Active
- Beds:
- 4
- Lot size:
- 0.24 Acres
- Year built:
- 2005
- Baths:
- 2.00
- MLS#:
- 2024017573
- Subdivision:
- Lakes At Dutchtown
ADDITIONAL INFORMATION
Discover your new haven in this beautifully designed 4-bedroom, 2-bath home with over 1800 sq feet living area. Situated in beautiful Lakes at Dutchtown Subdivision in Ascension Parish, this residence features hard wood flooring throughout and a split floor plan. Host family dinners and gatherings in the inviting dining room that flows seamlessly from the spacious kitchen. This home is ideal for those seeking both comfort and convenience. Donât miss your chance to make this wonderful house your home! Highly sought after Geismar, LA boasts of above average public schools and a suburban feel. Seller is open to leaving all furniture in the home. Home is located in flood zone X and qualifies for 100% financing. Schedule a showing today!
- Type:
- Single Family-Detached
- Sq.Ft.:
- 1,830
- Status:
- Active
- Beds:
- 4
- Year built:
- 2016
- Baths:
- 2.00
- MLS#:
- 2465040
ADDITIONAL INFORMATION
Welcome to 12189 Deventer Drive! This stunning 4-bedroom, 2-bathroom home is in the highly sought-after Geismar area, nestled within the top-rated Ascension School District. Easy access to shopping, dining, and Dutchtown schools, this home combines suburban tranquility with easy access to city amenities. Built in 2016, this well-maintained residence offers modern comfort and style in a peaceful community setting. As you step inside, you'll be greeted by an open concept living area with ample natural light, with a contemporary kitchen featuring granite countertops and stainless-steel appliances. The spacious primary bedroom includes an ensuite bath with dual vanities, a soaking tub, and a walk-in closet. The 4th bedroom can be used as an office. NO CARPET in any of the rooms. The exterior boasts a well-manicured lawn with a low maintenance backyard, well suited for intimate gatherings and relaxation. This is a must-see for anyone looking to settle in Geismar. Schedule your showing today.
- Type:
- Single Family-Detached
- Sq.Ft.:
- 3,084
- Status:
- Active
- Beds:
- 4
- Lot size:
- 0.86 Acres
- Year built:
- 2021
- Baths:
- 4.00
- MLS#:
- 2024016831
- Subdivision:
- Stoney Point Estates
ADDITIONAL INFORMATION
This stunning better than new 4 bed 3.5 bath home with an office AND bonus room is located in the stunning serenity of Stoney Point Estates. This home sits on nearly an acre, making it one of the largest lots in the neighborhood! Youâll love the open concept layout and large rear windows that provide great natural light to pour in and fill the dining and living room. The showstopper is truly the kitchen with upgraded appliances, custom tiled backsplash, gas range with pot filler, gorgeous quartz countertops, custom lighted cabinetry to the ceiling with top glass doors, large quartz topped island with storage and outlets, a massive âhidden entryâ walk-in pantry with a dry bar and entrance lighting, and just a few of the upgraded designer light fixtures youâll throughout the home. The large master bedroom is located in the rear of the home, through custom French doors youâll find a tranquil ensuite bath with double vanity, stand alone tub, custom tile shower and massive custom closet with direct access to laundry. Beautiful barn doors adorn the entry to the first floor office, which can also be used as an extra bedroom. Just up the stairs over the garage is a large bonus room with storage that can be made into whatever you choose! Outside of the home youâll find a large covered patio with an outdoor kitchen, fireplace, and entertaining area as well as a meticulously manicured and landscaped yard. The exterior is equipped with custom gutters and a whole home generator. Come see for yourself how beautiful life on River Reid Crossing can be!
- Type:
- Single Family-Detached
- Sq.Ft.:
- 3,373
- Status:
- Active
- Beds:
- 4
- Lot size:
- 0.51 Acres
- Year built:
- 2024
- Baths:
- 4.00
- MLS#:
- 2024016347
- Subdivision:
- Stoney Point Estates
ADDITIONAL INFORMATION
Introducing the first Luxury home that Leblanc & Fresina Builders collaborate with a Professional Design by Craft Interiors. This home is located on a 1/2 acre lot and has 4 Bedrooms, 3.5 Bathrooms, plus a Home Office in the prestigious community of Stoney Point Estates. The home offers a spacious and functional flow through its open living, dining, and gourmet kitchen. In the kitchen is a 10â centerpiece island, double dishwashers, quartz countertops, monogram appliances, and a built-in refrigerator. A built-in freezer is located in the highly efficient scullery kitchen with additional counterspace and a sink for food preparation and storage. More timeless features are the soaring 12â ceilings, oil finished wood flooring, custom fireplace, and wood beam accents. 16' tall glass sliding panel doors off the living room are designed to blend indoor and outdoor lifestyles seamlessly when entertaining. Stepping onto the massive 573 sqft of rear patio, this outdoor retreat is equipped with an outdoor kitchen. Premium commercial-grade components to include: stainless steel gas grill, ss sink, and storage for grilling essentials. Leading into the Primary ensuite is the thoughtfully designed laundry room maximizing folding surface and hanging space. In the ensuite bath is a free-standing soaking tub, oversized custom-built shower, double vanities, and private water closet. The master closet is the ultimate dressing room with double shelving and a built-in dresser to store and stack items. This home will be professionally landscaped, has 3 car garages, and a convenient side entry door off the driveway. Express your unique style and personalize your home with Craft Interiors. The designers will help you choose elements such as lighting, cabinet hardware, plumbing fixtures, flooring, backsplashes, and countertops to give you confidence to host and use your spaces to its fullest potential.
- Type:
- Single Family-Detached
- Sq.Ft.:
- 3,203
- Status:
- Active
- Beds:
- 4
- Lot size:
- 0.24 Acres
- Year built:
- 2006
- Baths:
- 3.00
- MLS#:
- 2024016039
- Subdivision:
- Dutchtown Hollow
ADDITIONAL INFORMATION
Motivated seller willing to give buyer $15,000 towards concessions or upgrades! Welcome home to this beautiful well-maintained 4 bed, 3 bath, 3,203 living sq ft home with a 515 sq ft BONUS ROOM located in Dutchtown Hollow. Open, split floor plan perfect for entertaining! Snuggle up in the living room next to the gas fireplace. Fall in love with the beautiful natural lighting with the 9 rear windows that were added in 2019 and comes with a lifetime warranty. 12 ft ceiling in main den & dining area with 8 ft tall interior doors and doorways. The kitchen features cypress cabinets, granite countertops, a gas stove, and an island. Lots of space with a keeping room and breakfast area off the kitchen. Plenty of storage with 3 hall closets and storage in the garage that also includes a workshop and space for a fridge. The primary bedroom has a large walk-in closet and an en-suite bathroom featuring a whirlpool jetted tub and separate marble shower. NEW wood flooring in the living room, dining area, primary bedroom & two guest bedrooms! Roof is only 2 years old! 2 water heaters and 3 HVAC Units in the home with 2 newer units in 2015 & 2019! Beautiful exterior is highlighted by mature landscaping with a micro-irrigation system. Entertain in the fully fenced backyard with an expanded patio roof, expanded open patio & wall, patio sound system, and 3 fans to keep cool. Seller repainted ceiling in den, formal dining, breakfast area, and hall. New utility sink added! Great location within walking distance of top-rated schools and conveniently located near I-10 between Baton Rouge and New Orleans, restaurants, shopping centers and so much more! No flood insurance required! 100% Financing Available! Choice Home Warranty is transferrable. Don't miss out on the opportunity to make this your forever home! Call to schedule your private showing today!
- Type:
- Single Family-Detached
- Sq.Ft.:
- 2,885
- Status:
- Active
- Beds:
- 5
- Lot size:
- 0.15 Acres
- Baths:
- 4.00
- MLS#:
- 2024015980
- Subdivision:
- Belle Savanne
ADDITIONAL INFORMATION
Introducing the âGramercy Bâ floorplan by Level Homes to the 3rd and final phase of Belle Savanne. The Gramercy is a two story, five bedroom, three and half bath home with an office and just over 2800 sq feet. You will love the space and efficiency that this home has to offer. You will enter from the inviting front porch with a hanging gas lantern into the foyer which leads you into the large open living, dining, and kitchen. The spacious living room is centered around a ventless gas fireplace with granite surround with room for âoptionalâ built in wall units and has views of the large covered rear porch and backyard. The gourmet kitchen features custom painted wood cabinetry with extended upper cabinets, 5â hardware pulls and under cabinet lighting, large center island with sink and hanging pendant lights, 3 cm White Ice granite, white 4âx4â craft tile backsplash, stainless steel appliances including a 36â 5 burner gas cooktop, single wall oven and built in microwave and a walk-in corner pantry. The master suite is large at 14âx17â with a spa like bathroom featuring dual vanities with granite countertops and custom framed mirrors, separate tub and job built tiled shower with a seamless glass enclosure and walk in closet! There is an office, half bath, walk in utility room and optional mud bench area downstairs! Upstairs you will find four spacious bedrooms all with walk-in closets and two full baths! The yard will be professionally landscaped and fully sodded. Estimated completion date of January 2024, buyer can pick/approve certain colors and options for a limited period of time. Other lots and plans available. Belle Savanne is a walkable neighborhood featuring multiple lakes, green space and a stunning community pool with cabana. *The completed pictures are not of the actual home but are of the same floorplan; colors and options may vary.
$885,000
11390 Rock Cove Geismar, LA 70734
Open House:
Sunday, 11/24 2:00-4:00PM
- Type:
- Single Family-Detached
- Sq.Ft.:
- 3,400
- Status:
- Active
- Beds:
- 4
- Lot size:
- 0.65 Acres
- Year built:
- 2019
- Baths:
- 4.00
- MLS#:
- 2024015816
- Subdivision:
- Stoney Point Estates
ADDITIONAL INFORMATION
This fabulous French style custom home set on .6 acres is designed for everyday luxury living while offering the perfect blend of entertainment and functionality. The stunning 4BR/3.5BA home offers privacy with a triple split plan ideal for comfort and functional living. The thoughtful attention to detail is obvious the moment you arrive and are greeted by a beautiful fountain, lush landscaping and custom French doors. The foyer and living room are adorned with attractive built-ins. The built-ins flank the modern linear gas fireplace, custom tile wall and mantle that is a true showstopper. Enter the adjoining kitchen via a stunning brick archway. The kitchen boasts gorgeous stone countertops, stainless appliances and a walk-in pantry. The space flows seamlessly onto the outdoor covered patio and kitchen that overlook a huge back yard perfect for intimate get togethers or large gatherings. The home is decked in custom features from hardwood floors, plantation shutters, lighting, crown molding, and more! The generous primary bedroom features a stunning custom accent wall and beautifully appointed ensuite with a tiled barrel cove ceiling, walk through shower, dual vanities, and luxurious soaking tub. The spacious walk-in closet has custom built ins. Additional bedrooms are large with large closets. The home features a spacious media room equipped with luxury movie theater chairs and state of the art equipment offering a theater experience in the comfort of your home. Take your experience to the next level with a fully equipped in-room wine and concession bar. The bonus room can serve as a home office/study/library/workout/playroom or whatever you can dream up. Also included, a drop zone, huge laundry room, and three car garage. The garage sports a half-bath that opens to the backyard offering convenience for outdoor entertainment. Stoney Pointe Estates is private gated community and feeds to top rated Dutchtown Schools. Just minutes away from I-10 and local amenities!
- Type:
- Single Family-Detached
- Sq.Ft.:
- 2,864
- Status:
- Active
- Beds:
- 5
- Lot size:
- 0.2 Acres
- Year built:
- 2020
- Baths:
- 3.00
- MLS#:
- 2024015698
- Subdivision:
- Belle Savanne
ADDITIONAL INFORMATION
HOME FOR THE HOLIDAYS...this showstopper is perfect for entertaining and creating magical memories with family and friends - Soaring ceilings, stunning light fixtures, beautiful built-ins, outdoor kitchen wine cooler and SO much more! As you walk into the home you will notice the abundance of natural light that fills the home and the spacious triple split floor plan...A beautiful kitchen that overlooks the backyard and is open to the dinning and family rooms, featuring under cabinet lighting, slab granite countertops, gas stove and large island with plenty of storage. Off the kitchen is a hallway with a bedroom, full bath, laundry, and built in seating that leads to the garage. The garage is spacious and has epoxy coated flooring. Large master suite that is "fit for a King and/or Queen" and is tucked to the rear corner of the home and offers dual vanities, large walkin closet, job built custom shower, large soaker tub, and is the perfect escape after a long day...upstairs you will find a loft and three additional share a full bath with dual vanities. Looking for privacy? This home features an 8ft. privacy fence with a beautiful trellis reminiscent of European gardens. If you are searching for a wonderful family home that offers space without compromising beauty, you need to see this one...SELLERS ARE WILLING TO CONTRIBUTE TOWARDS BUYERS CLOSING COST and looking forward to meeting YOU!!! This wonderful home is nestled in highly sought after Belle Savanne Subdivision offering a community pool, near shopping, restaurants, I-10, and Top Ranked Schools. CALL TODAY to schedule your showing or for more information.
- Type:
- Single Family-Detached
- Sq.Ft.:
- 2,076
- Status:
- Active
- Beds:
- 4
- Year built:
- 2003
- Baths:
- 2.00
- MLS#:
- 2462701
ADDITIONAL INFORMATION
Nestled among majestic Live Oak trees, this charming 4-bedroom, 2-bath home offers a blend of modern convenience and rustic charm and only a 2 minute drive to the highly sought out Dutchtown! The spacious primary bedroom features a rustic wood accent wall, creating a cozy retreat. The kitchen is a chef's delight, boasting granite countertops, custom cabinets, stainless steel appliances, a gas stove, and a distinctive pecky cypress hood vent. Newer tile floors in wet areas, adding a touch of elegance and a roof that's only 6 years old. Step outside to discover the inviting outdoor spaces. The large 24' x 12' screened-in back patio provides a serene view of the water, perfect for relaxing or entertaining. This property is one of only 12 with direct backyard access to the water, offering a unique and tranquil setting. An additional outdoor storage patio with a covered awning enhances convenience. Enjoy the privacy and beauty of the dedicated green space to the right of the house, making this home a true oasis. Schedule your private showing today!
$425,000
37048 La Hwy 74 Geismar, LA 70734
- Type:
- General Commercial
- Sq.Ft.:
- n/a
- Status:
- Active
- Beds:
- n/a
- Lot size:
- 0.85 Acres
- Baths:
- MLS#:
- 2024015180
- Subdivision:
- Rural Tract (No Subd)
ADDITIONAL INFORMATION
Prime land located on Highway 74. Located between Marathon gas station and Dutchtown Primary school entrance roadâclose to the BUSY intersection of Hwy 73 and Hwy 74. This property is located just minutes away from I-10, and close to Airline Highway and the industrial corridor at Highway 30. The listing includes a small Acadian style house with no added value to the property.
- Type:
- Single Family-Detached
- Sq.Ft.:
- 1,876
- Status:
- Active
- Beds:
- 3
- Lot size:
- 0.17 Acres
- Year built:
- 2004
- Baths:
- 2.00
- MLS#:
- 2024014983
- Subdivision:
- Old Mill
ADDITIONAL INFORMATION
New Roof on this charming 3 bedroom 2 bath home with an office nook in Geismar. The open floor plan showcases the wood flooring and a cozy fireplace in the family room. The Kitchen features a breakfast island, custom cypress cabinets, wall oven and gas stove top. The Dining room windows offer an abundance of natural light. The primary bedroom is equipped with an en suite, complete with double vanities, separate shower and bath tub, water closet, and an oversized walk-in closet. The office nook, second bathroom, along with the additional two bedrooms are tucked away off of the family room. Home amenities to include high ceilings, triple crown moulding, custom built in cabinets in rear entry hallway, walk in closest in all bedrooms, spacious garage and landscaped yard. The exterior of the home has recently been painted and a new roof installed in July 2024. Old Mill community offers a clubhouse, pool, and playground. Subdivision has gated access on Highway 73. Home in Flood zone X.
- Type:
- Land
- Sq.Ft.:
- n/a
- Status:
- Active
- Beds:
- n/a
- Lot size:
- 0.6 Acres
- Baths:
- MLS#:
- 2024014911
- Subdivision:
- Stoney Point Estates
ADDITIONAL INFORMATION
Over a Half Acre lake lot located in Stoney Point Estates, this prestigious gated community has plenty to offer! The gated entryway opens to a scenic boulevard drive, multiple lakes, mature Live Oaks, fountains, and sidewalks. This is the perfect lot to build your dream home on!
- Type:
- Single Family-Detached
- Sq.Ft.:
- 2,791
- Status:
- Active
- Beds:
- 4
- Lot size:
- 0.32 Acres
- Year built:
- 2006
- Baths:
- 3.00
- MLS#:
- 2024014925
- Subdivision:
- Legacy Hills
ADDITIONAL INFORMATION
This sought after, charming Legacy Hills subdivision, is in the ideal school district of Dutchtown, while only 5 minutes from the I-10, as well as grocery, gas, food, & all of the city conveniences! Don't miss out on this beautiful, custom built, 4 bedroom, 3 bath home that boasts of a semi-open floor plan with high ceilings, spacious gourmet kitchen with large walk-in pantry, gas cooktop, custom hood vent, stainless appliances, a large island with granite counters and custom cabinetry that opens out to the breakfast & keeping room. As you enter the home through the charming foyer, you'll see lots of windows and views of the fabulous yard with no neighbors behind the home! This incredible home also boasts of beautiful wood floors, stone faux fireplace, crown moulding, updated fixtures & a triple split floor plan! The large 18x19 primary bedroom has an ensuite bath with a custom oversized tub, extra built-ins, granite counters, and a large stained glass window. Additional features include a custom wrought iron balcony, antique heart of pine beams and a beadboard ceiling in the foyer. It's also wonderful to see the two car oversized garage with additional storage room! Well updated with a new roof and fresh exterior paint approximately 3 years ago, and sellers are installing a new HVAC upgrading the tonnage of AC! Stainless kitchen refrigerator is negotiable! Home is in an X flood zone and did not flood in 2016! Schedule your showing today!
 |
| IDX information is provided exclusively for consumers' personal, non-commercial use and may not be used for any purpose other than to identify prospective properties consumers may be interested in purchasing. The GBRAR BX program only contains a portion of all active MLS Properties. Copyright 2024 Greater Baton Rouge Association of Realtors. All rights reserved. |

Information contained on this site is believed to be reliable; yet, users of this web site are responsible for checking the accuracy, completeness, currency, or suitability of all information. Neither the New Orleans Metropolitan Association of REALTORS®, Inc. nor the Gulf South Real Estate Information Network, Inc. makes any representation, guarantees, or warranties as to the accuracy, completeness, currency, or suitability of the information provided. They specifically disclaim any and all liability for all claims or damages that may result from providing information to be used on the web site, or the information which it contains, including any web sites maintained by third parties, which may be linked to this web site. The information being provided is for the consumer’s personal, non-commercial use, and may not be used for any purpose other than to identify prospective properties which consumers may be interested in purchasing. The user of this site is granted permission to copy a reasonable and limited number of copies to be used in satisfying the purposes identified in the preceding sentence. By using this site, you signify your agreement with and acceptance of these terms and conditions. If you do not accept this policy, you may not use this site in any way. Your continued use of this site, and/or its affiliates’ sites, following the posting of changes to these terms will mean you accept those changes, regardless of whether you are provided with additional notice of such changes. Copyright 2024 New Orleans Metropolitan Association of REALTORS®, Inc. All rights reserved. The sharing of MLS database, or any portion thereof, with any unauthorized third party is strictly prohibited.
