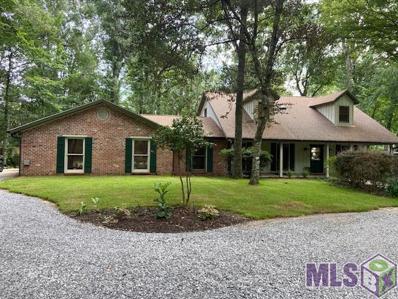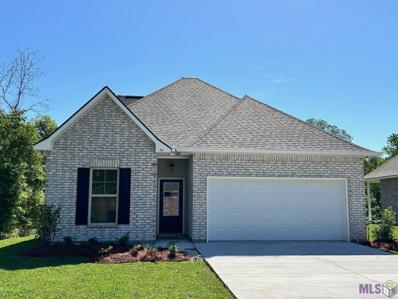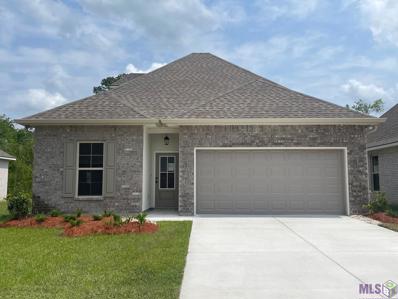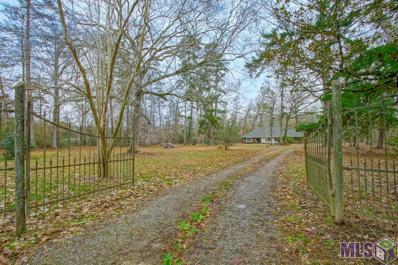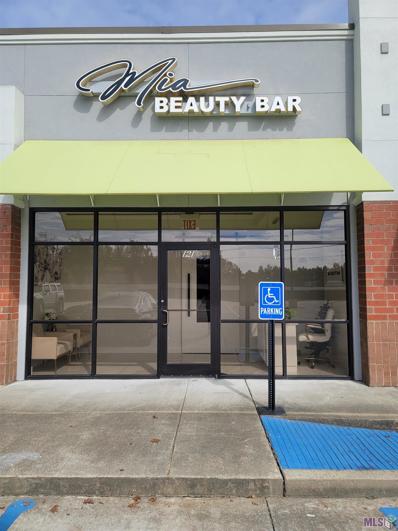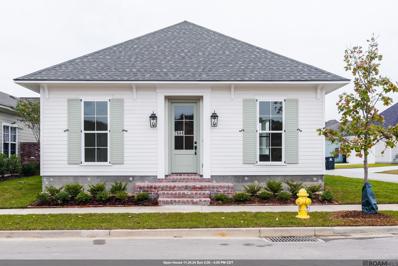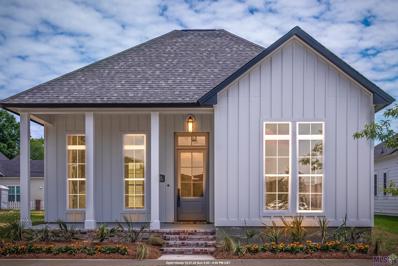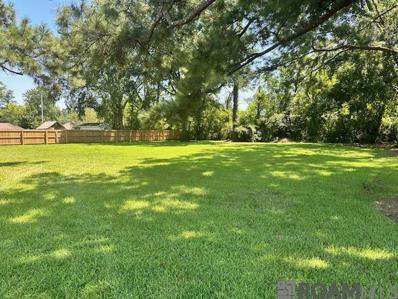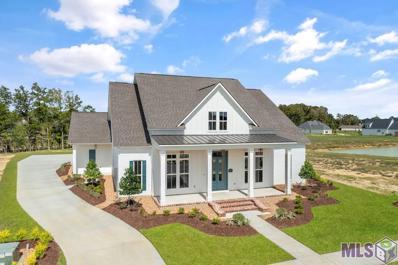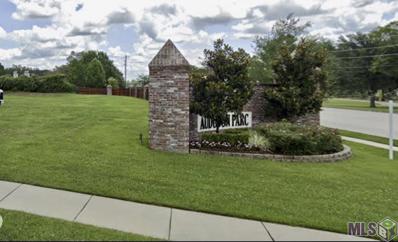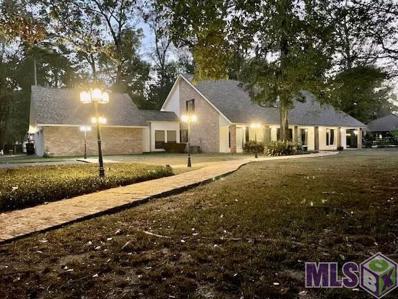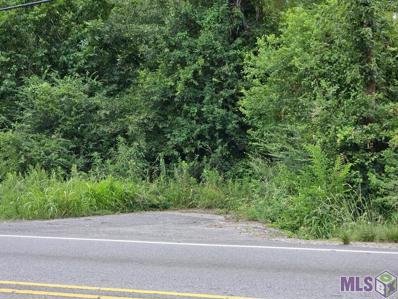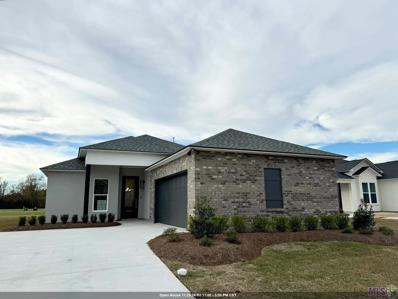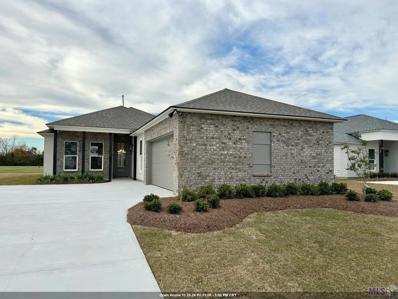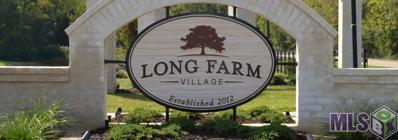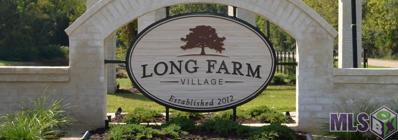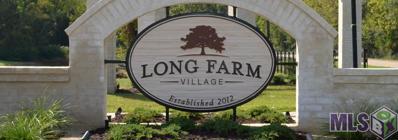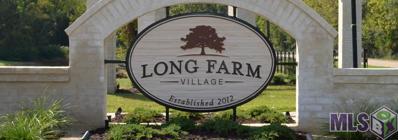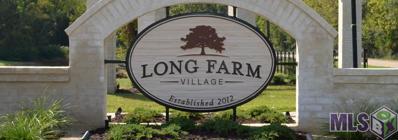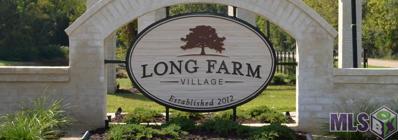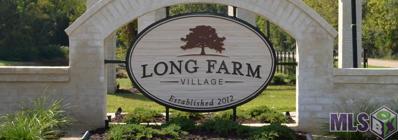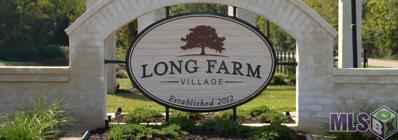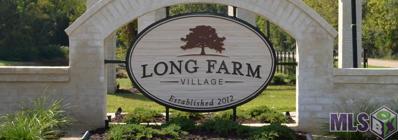Baton Rouge LA Homes for Rent
- Type:
- Single Family-Detached
- Sq.Ft.:
- 2,849
- Status:
- Active
- Beds:
- 4
- Lot size:
- 1 Acres
- Year built:
- 1984
- Baths:
- 3.00
- MLS#:
- 2024001686
- Subdivision:
- White Oak Landing
ADDITIONAL INFORMATION
LOCATION! LOCATION! LOCATION! Beautiful 4 Bedrooms PLUS Office With Built-in Cypress Cabinets, 3 Full Baths Custom Built Home on Acreage-Sized Lot With Mature Shade Trees, Looks Like The Country But Near Everything -Interstate, Restaurants, Schools, Churches, Shopping! The Landscaped Rear Yard Is An Oasis With Vine-Covered Pergola, Wooden Swing Overlooking A Burn Pit; Privacy Wood Fence and Rear Patio Area. Sit On Your Newly Constructed Screened-In Porch And Watch the Squirrels and Birds! Indoors is Charming And Warm With Old Pine Plank Floors, Vaulted Ceilings, Cypress Built-ins and Cypress Wood Beam. Windows Look Out on the Park-Like Rear Yard & Skylights Bring Natural Light Into This Spectacular Open Floor Plan. Living Room, Dining Room and Kitchen With New Stainless Appliances. Walk-in Pantry, Separate Veggie Prep Sink, Old Brick Floors, Granite Countertops, Custom Cypress Cabinets. Downstairs Boasts A Large Master Bedroom Ensuite With His and Hers Closets. Fabulous Master Bath With Custom Tile Shower And Multiple Shower Heads, Separate Soaking Tub with Heated Towel Warmer and Private Water Closet, Second Bedroom is Downstairs and Boasts A Full Bath with Sunken Tub, Large Laundry Room With Cabinetry and Storage, An Office With Built-ins Is Found Off the Brick Floored Foyer. Second Floor Is Accessed By Open Cypress Stairway And Features 3 Skylights, 2 Large Bedrooms, A Full Bath And Balcony Overlooking First Floor. This is Truly The Home You Have Been Looking For. Don't Let It Get Away!
- Type:
- Single Family-Detached
- Sq.Ft.:
- 1,577
- Status:
- Active
- Beds:
- 3
- Lot size:
- 0.34 Acres
- Year built:
- 2024
- Baths:
- 3.00
- MLS#:
- 2024000512
- Subdivision:
- Knoll Creek
ADDITIONAL INFORMATION
Awesome builder rate and choice of TWO of the following FREE options: front gutters, a refrigerator, a smart home package, or window blinds (restrictions apply)! The CHATHAM III A in Knoll Creek community offers a 3 bedroom, 3 full bathroom, open 2-story design with the master bedroom on the main level. Knoll Creek is close to incredible restaurants, entertainment, and numerous places to shop. Upgrades for this home include a 10x15 covered patio extension, a refrigerator, luxury wood-look ceramic tile flooring, quartz countertops throughout, a gas appliance package, and more! Features: double vanity, garden tub, separate shower, and walk-in closet in the master suite, large walk-in pantry, covered rear patio, recessed can lighting, undermount sinks, cabinet hardware throughout, ceiling fans in the living room and master bedroom are standard, smart connect wi-fi thermostat, framed mirrors in all bathrooms, smoke and carbon monoxide detectors, post tension slab, automatic garage door with 2 remotes, landscaping, architectural 30-year shingles, flood lights, and more! Energy Efficient Features: a tankless gas water heater, a kitchen appliance package, low E tilt-in windows, and more!
- Type:
- Single Family-Detached
- Sq.Ft.:
- 1,577
- Status:
- Active
- Beds:
- 3
- Lot size:
- 0.27 Acres
- Year built:
- 2024
- Baths:
- 3.00
- MLS#:
- 2024000489
- Subdivision:
- Knoll Creek
ADDITIONAL INFORMATION
Awesome builder rate and choice of TWO of the following FREE options: front gutters, a refrigerator, a smart home package, or window blinds (restrictions apply)! The CHATHAM III B in Knoll Creek community offers a 3 bedroom, 3 full bathroom, open 2-story design with the master bedroom on the main level. Knoll Creek is close to incredible restaurants, entertainment, and numerous places to shop. Upgrades for this home include a 10x15 covered patio extension, luxury wood-look ceramic tile flooring, quartz countertops throughout, a gas appliance package, and more! Features: double vanity, garden tub, separate shower, and walk-in closet in the master suite, large walk-in pantry, covered rear patio, recessed can lighting, undermount sinks, cabinet hardware throughout, ceiling fans in the living room and master bedroom are standard, smart connect wi-fi thermostat, framed mirrors in all bathrooms, smoke and carbon monoxide detectors, post tension slab, automatic garage door with 2 remotes, landscaping, architectural 30-year shingles, flood lights, and more! Energy Efficient Features: a tankless gas water heater, a kitchen appliance package, low E tilt-in windows, and more!
- Type:
- Single Family-Detached
- Sq.Ft.:
- 3,142
- Status:
- Active
- Beds:
- 3
- Lot size:
- 2.5 Acres
- Year built:
- 1972
- Baths:
- 3.00
- MLS#:
- 2023019169
- Subdivision:
- Audubon Plantation
ADDITIONAL INFORMATION
Over 2.5 Beautiful Acres that's so private with plenty of shade trees. There is additional Property available that could possibly be developed into an upscale subdivision. Home offers special features as a unique shaped kitchen with large deep sinks, granite counters and butcher block. Unique Electric Cooktop, Chambers Stove, Wall Oven. Kitchen has solid beams on the ceilings. Living Room and Formal Dining Room feature 4 French doors, true wood burning mason brick fireplace (Currently used as Master Suite). Guest bedrooms are unusually large. Game Room upstairs is lined with book shelves and has half bath and closets (could be 4th Bedroom). Make this fabulous homesite your next investment or private retreat. Call for more information on purchasing additional acreage adjacent to the site. Call for a private tour today.
- Type:
- General Commercial
- Sq.Ft.:
- n/a
- Status:
- Active
- Beds:
- n/a
- Lot size:
- 4.44 Acres
- Baths:
- MLS#:
- 2023018947
- Subdivision:
- Other
ADDITIONAL INFORMATION
Do not miss out on the perfect location for your eyelash, waxing, facial, make up business. Rent one room for $700 per month .Also Booth Rental Available for $100 per week. Room fully furnished and move in ready! Room has sink, loads of cabinetry, marble flooring, LED lights! Call for more info! Renter will have to show proof of liability policy.
$479,900
7644 Jeter Dr Baton Rouge, LA 70817
- Type:
- Single Family-Detached
- Sq.Ft.:
- 1,947
- Status:
- Active
- Beds:
- 3
- Lot size:
- 0.01 Acres
- Year built:
- 2023
- Baths:
- 2.00
- MLS#:
- 2023018920
- Subdivision:
- Materra
ADDITIONAL INFORMATION
LAFOSSE CONSTRUCTION HOME Our preferred lender is with Assurance Financial Charlotte Guidroz 225 281 6101. They are offer with the sale of a new construction Lafosse home $2,500.00 towards closing costs. One-story three-bedroom home with two bathrooms. Fully Fenced. It features high-end finishes throughout, including quartzite countertops, engineered wood floors, top-of-the-line appliances and many more. The great room showcases a vent less fireplace and a beautiful view of the private courtyard. The kitchen offers spacious quartzite countertops and a large walk-in pantry. There are two bedrooms with a full bathrooms between the bedrooms. The primary bedroom is located at the rear of the home for optimal privacy and features a spa-like en-suite bathroom with dual vanities, a freestanding large garden tub, and a standalone shower. It also includes a huge walk-in closet. The utility room is spacious and equipped with a sink and a countertop for folding clothes.
Open House:
Sunday, 12/1 2:00-4:00PM
- Type:
- Single Family-Detached
- Sq.Ft.:
- 2,247
- Status:
- Active
- Beds:
- 3
- Lot size:
- 0.11 Acres
- Year built:
- 2023
- Baths:
- 3.00
- MLS#:
- 2023018405
- Subdivision:
- Materra
ADDITIONAL INFORMATION
LAFOSSE CONSTRUCTION HOME Our preferred lender is with Assurance Financial Charlotte Guidroz 225 281 6101. They are offer with the sale of a new construction Lafosse home $2,500.00 towards closing costs. One-story 3 bedrooms home with 2 and one half bathrooms and a office/nursery or craft room. It features high-end finishes throughout, including quartzite countertops, engineered wood floors (no carpet), top-of-the-line appliances and many more. The great room showcases a vent less fireplace and a beautiful view of the private courtyard. The kitchen offers spacious countertops and a large walk-in pantry. There are two bedrooms have a jack-and-Jill bath. The primary bedroom is located at the rear of the home for optimal privacy and features a spa-like en-suite bathroom with dual vanities, a freestanding large garden tub, and a standalone shower. It also includes a huge walk-in closet. The utility room is spacious and equipped with a sink and a long countertop for folding clothes. Fully fenced yard! For this home the days on market are not accurate as the house was marketed prior to and during construction.
- Type:
- Land
- Sq.Ft.:
- n/a
- Status:
- Active
- Beds:
- n/a
- Lot size:
- 0.26 Acres
- Baths:
- MLS#:
- 2023016865
- Subdivision:
- Old Jefferson Subd
ADDITIONAL INFORMATION
2 residential building lots are available. Both are 75x150. One is flood zone X and the other is AE. Both lots have been surveyed and flagged. They would be 15738 Treasurer Ave and 15748 Treasurer Ave. They can be purchased together or separately. THe flood zone X lot is 65k and the AE lot is 55k.
- Type:
- Single Family-Detached
- Sq.Ft.:
- 3,007
- Status:
- Active
- Beds:
- 4
- Lot size:
- 0.57 Acres
- Year built:
- 2023
- Baths:
- 3.00
- MLS#:
- 2023016648
- Subdivision:
- Sanctuary, The
ADDITIONAL INFORMATION
This home sits on a beautiful HALF ACRE lot and offers 3007 sq. ft. living area and 4899 sq. ft. total. The open concept, split floor plan features 4 bedrooms, 3 bathrooms and offers you a rear load 2 car garage with 3rd car/storage garage. This home features a large front and rear porch perfect for the outdoor lover. The rear porch includes an outdoor kitchen along with a wood burning brick to ceiling fireplace to set the outdoor living scene. Like all Corbin Ladner homes, you'll find fantastic site finished wood flooring, wood ceilings, wood beams, barn doors, interior brick work, interior crown molding throughout, and upgraded fixtures throughout. The well thought out plan, utilizes the open spaces and convenient room connections to optimize flow. The utility room is perfectly located with direct access to the master closet! Sparing nothing when it comes to storage, this home features a mud room, walk in closets, storage cabinetry and shelving throughout. In addition, this home offers a butlerâs pantry that leads into a large walk-in pantry. Not to forget the large single slab island measuring 9âx5â. Backyard privacy fence installation coming soon. New Construction home is staged.
- Type:
- Land
- Sq.Ft.:
- n/a
- Status:
- Active
- Beds:
- n/a
- Lot size:
- 0.3 Acres
- Baths:
- MLS#:
- 2023016297
- Subdivision:
- Audubon Parc
ADDITIONAL INFORMATION
Residential lot in the desirable Audubon Parc Subdivision, located off Tiger Bend Road. Subdivision with custom built homes and custom built floor plan available. Build flood zone X, which doesn't require flood insurance. This spacious lot also backs up to a pond. Conveniently located off Tiger Bend Rd. minutes from Mall of Louisiana, and easy access to get on I-10 and I-12. East Baton Rouge School District, Woodlawn Middle and High School.
- Type:
- Single Family-Detached
- Sq.Ft.:
- 4,107
- Status:
- Active
- Beds:
- 5
- Lot size:
- 0.91 Acres
- Year built:
- 1980
- Baths:
- 4.00
- MLS#:
- 2023015287
- Subdivision:
- White Oak Landing
ADDITIONAL INFORMATION
Beautiful 5 bedroom 3.5 bath home that sits on just under a 1 acre lot in upscale White Oak Landing subdivision. The beautiful home shows off its large traditional front porch and massive sugar kettle that can not be missed when you arrive (sugar kettle will not remain). It features a large master bedroom with a private fireplace and ensuite with a large sunken jacuzzi that separates the his and hers vanities, and a newly installed walk in shower; an additional bedroom, full bath and laundry room are located on the first floor, and 3 additional bedrooms and full bath are upstairs. The huge living area shows off a wall of windows for tons of natural lighting and the beautiful painted brick fireplace that is open on both sides leading to the foyer. There is a closet bar area that is accessed from the living room and can be opened for entertaining and closed off when needed. The formal dining room sits just off the foyer and opens to the kitchen area for easy access when entertaining. An office is located on the other side of the foyer and can be used as a 6th bedroom needed. There is a half bath when you enter from the double garage area that leads directly into the breakfast nook and kitchen area. Kitchen refrigerator remains. The unfenced .91 acre lot is shaded by large trees and deer and other wildlife can be spotted daily. You can find two separate large storage areas just off the enclosed garage also. Call to schedule your showing today!
- Type:
- Land
- Sq.Ft.:
- n/a
- Status:
- Active
- Beds:
- n/a
- Lot size:
- 5.47 Acres
- Baths:
- MLS#:
- 2023011631
- Subdivision:
- Rural Tract (No Subd)
ADDITIONAL INFORMATION
Situated in a highly desirable area, this remarkable 5.47-acre residential lot offers an exceptional opportunity to turn your dreams into reality. With its vast expanse, this blank canvas eagerly awaits the creation of your custom-built dream home or your next investment project! Whether you envision an elegant estate, a modern architectural masterpiece, a charming ranch-style retreat, or multi-family residential development, this blank canvas provides the ideal backdrop for your real estate aspirations. Call for additional details.
Open House:
Thursday, 11/28 11:00-5:00PM
- Type:
- Single Family-Detached
- Sq.Ft.:
- 1,690
- Status:
- Active
- Beds:
- 4
- Lot size:
- 0.24 Acres
- Year built:
- 2023
- Baths:
- 2.00
- MLS#:
- 2023009304
- Subdivision:
- Oak Colony
ADDITIONAL INFORMATION
Estimated completion: complete an Oak Colony is an exclusively built new home community in Baton Rouge by Alvarez Construction Company. There are 148 estate sized homesites up to 300' deep with the average lot size .39 acres. Boulevard entrance welcomes residents lined with benches and meandering sidewalks, community ponds and mature live oak trees. Community includes over 19 acres of green spaces, sidewalks, curb and gutter and mailbox clusters. Oak Colony is located in south Baton Rouge off of Hoo Shoo Too Rd. No flood insurance required. All homes include a WiFi-enabled SmartHome management hub with a wireless security system and exterior security camera. Three months of alarm monitoring is included. Homes include a WiFi-enabled garage door, wireless smoke/heat combination detector and WiFi-enabled thermostat. The Columbus is a single-story, 1,690 sq ft, 4 bedroom 2 bathroom plan that features an open living area with 10â ceilings. The kitchen features a large island and is open to the living room and the dining room. The large ownerâs suite has windows to the backyard, an ensuite attached bath with double vanities, a walk-in shower, a separate garden tub, WC, and a spacious walk-in closet. Bedrooms 3 and 4 are located at the front of the home and bedroom 2 is located off of the dining room to offer a more private feel. Bathroom 2 is located in the same hallway as the utility room and bedroom 3. There is a 2-car garage that enters into the hallway with bedroom 3 as well. Included upgrades: Electrical floor outlet in the living room, custom frameless half glass tile shower with knee wall in owner's bathroom, gourmet wood shroud in kitchen, kitchen wall cabinets to ceiling, kitchen trash can pull out draw with 2 bins, soft close cabinetry throughout, cabinet hardware upgrade level 2, 3cm quartz countertops throughout, tile level 2 in all wet areas, vinyl flooring in all common areas and bedrooms, bbq gas line off rear patio & wood framed mirrors in all bathrooms.
Open House:
Thursday, 11/28 11:00-5:00PM
- Type:
- Single Family-Detached
- Sq.Ft.:
- 1,949
- Status:
- Active
- Beds:
- 5
- Lot size:
- 0.26 Acres
- Year built:
- 2023
- Baths:
- 2.00
- MLS#:
- 2023009292
- Subdivision:
- Oak Colony
ADDITIONAL INFORMATION
Estimated completion: complete and ready to move in Oak Colony is an exclusively built new home community in Baton Rouge by Alvarez Construction Company. There are 148 estate sized homesites up to 300' deep with the average lot size .39 acres. Boulevard entrance welcomes residents lined with benches and meandering sidewalks, community ponds and mature live oak trees. Community includes over 19 acres of green spaces, sidewalks, curb and gutter and mailbox clusters. Oak Colony is located in south Baton Rouge off of Hoo Shoo Too Rd. No flood insurance required. All homes include a WiFi-enabled SmartHome management hub with a wireless security system and exterior security camera. Three months of alarm monitoring is included. Homes include a WiFi-enabled garage door, wireless smoke/heat combination detector and WiFi-enabled thermostat. The Sedona is a single-story, 1,949 sq ft, 5 bedroom 2 bathroom plan that features an open living area with 10â ceilings. The kitchen features a large island and is open to the living room and the dining room. The large ownerâs suite has windows to the backyard, an ensuite attached bath with double vanities, a walk-in shower, a separate garden tub, WC, and a spacious walk-in closet. Bedrooms 3, 4, and 5 are located at the front of the home while bedroom 2 is located off of the dining room. Bathroom 2 is located off of the same hallway as bedrooms 2 and 3. There is a utility room located right by the 2-car garage. Included upgrades: Electrical floor outlet in the living room, custom frameless half glass tile shower with knee wall in owner's bathroom, gourmet wood shroud in kitchen, kitchen wall cabinets to ceiling, kitchen trash can pull out draw with 2 bins, soft close cabinetry throughout, cabinet hardware upgrade level 1, 3cm quartz countertops throughout, fireplace tile level 2, vinyl flooring in common areas and bedrooms, bbq gas line off the rear patio & wood framed mirrors in all bathrooms.
- Type:
- Land
- Sq.Ft.:
- n/a
- Status:
- Active
- Beds:
- n/a
- Lot size:
- 0.15 Acres
- Baths:
- MLS#:
- 2023007373
- Subdivision:
- Long Farm
ADDITIONAL INFORMATION
Don't miss this lot in Long Farm! Long Farm is a true pedestrian scaled community minutes from the heart of Baton Rouge. Residents have the ability to live, work, play, shop, dine, and relax â without ever having to leave the neighborhood. Long Farm Village offers residents and visitors alike the warm, intimate feeling of small town life and community, yet with all the conveniences of the city. Lots in this newest filing are now available for custom built, single family residences. Additional neighborhood amenities include: pool & clubhouse, paved lake walk, benches, bike racks, athletic field with plans for future additional parks and trails.
- Type:
- Land
- Sq.Ft.:
- n/a
- Status:
- Active
- Beds:
- n/a
- Lot size:
- 0.14 Acres
- Baths:
- MLS#:
- 2023007372
- Subdivision:
- Long Farm
ADDITIONAL INFORMATION
Don't miss this lot in Long Farm! Long Farm is a true pedestrian scaled community minutes from the heart of Baton Rouge. Residents have the ability to live, work, play, shop, dine, and relax â without ever having to leave the neighborhood. Long Farm Village offers residents and visitors alike the warm, intimate feeling of small town life and community, yet with all the conveniences of the city. Lots in this newest filing are now available for custom built, single family residences. Additional neighborhood amenities include: pool & clubhouse, paved lake walk, benches, bike racks, athletic field with plans for future additional parks and trails.
- Type:
- Land
- Sq.Ft.:
- n/a
- Status:
- Active
- Beds:
- n/a
- Lot size:
- 0.13 Acres
- Baths:
- MLS#:
- 2023007369
- Subdivision:
- Long Farm
ADDITIONAL INFORMATION
Don't miss this lot in Long Farm! Long Farm is a true pedestrian scaled community minutes from the heart of Baton Rouge. Residents have the ability to live, work, play, shop, dine, and relax â without ever having to leave the neighborhood. Long Farm Village offers residents and visitors alike the warm, intimate feeling of small town life and community, yet with all the conveniences of the city. Lots in this newest filing are now available for custom built, single family residences. Additional neighborhood amenities include: pool & clubhouse, paved lake walk, benches, bike racks, athletic field with plans for future additional parks and trails.
- Type:
- Land
- Sq.Ft.:
- n/a
- Status:
- Active
- Beds:
- n/a
- Lot size:
- 0.12 Acres
- Baths:
- MLS#:
- 2023007364
- Subdivision:
- Long Farm
ADDITIONAL INFORMATION
Don't miss this lot in Long Farm! Long Farm is a true pedestrian scaled community minutes from the heart of Baton Rouge. Residents have the ability to live, work, play, shop, dine, and relax â without ever having to leave the neighborhood. Long Farm Village offers residents and visitors alike the warm, intimate feeling of small town life and community, yet with all the conveniences of the city. Lots in this newest filing are now available for custom built, single family residences. Additional neighborhood amenities include: pool & clubhouse, paved lake walk, benches, bike racks, athletic field with plans for future additional parks and trails.
- Type:
- Land
- Sq.Ft.:
- n/a
- Status:
- Active
- Beds:
- n/a
- Lot size:
- 0.19 Acres
- Baths:
- MLS#:
- 2023007362
- Subdivision:
- Long Farm
ADDITIONAL INFORMATION
Don't miss this lot in Long Farm! Long Farm is a true pedestrian scaled community minutes from the heart of Baton Rouge. Residents have the ability to live, work, play, shop, dine, and relax â without ever having to leave the neighborhood. Long Farm Village offers residents and visitors alike the warm, intimate feeling of small town life and community, yet with all the conveniences of the city. Lots in this newest filing are now available for custom built, single family residences. Additional neighborhood amenities include: pool & clubhouse, paved lake walk, benches, bike racks, athletic field with plans for future additional parks and trails.
- Type:
- Land
- Sq.Ft.:
- n/a
- Status:
- Active
- Beds:
- n/a
- Lot size:
- 0.19 Acres
- Baths:
- MLS#:
- 2023007360
- Subdivision:
- Long Farm
ADDITIONAL INFORMATION
Don't miss this lot in Long Farm! Long Farm is a true pedestrian scaled community minutes from the heart of Baton Rouge. Residents have the ability to live, work, play, shop, dine, and relax â without ever having to leave the neighborhood. Long Farm Village offers residents and visitors alike the warm, intimate feeling of small town life and community, yet with all the conveniences of the city. Lots in this newest filing are now available for custom built, single family residences. Additional neighborhood amenities include: pool & clubhouse, paved lake walk, benches, bike racks, athletic field with plans for future additional parks and trails.
- Type:
- Land
- Sq.Ft.:
- n/a
- Status:
- Active
- Beds:
- n/a
- Lot size:
- 0.21 Acres
- Baths:
- MLS#:
- 2023007359
- Subdivision:
- Long Farm
ADDITIONAL INFORMATION
Don't miss this lot in Long Farm! Long Farm is a true pedestrian scaled community minutes from the heart of Baton Rouge. Residents have the ability to live, work, play, shop, dine, and relax â without ever having to leave the neighborhood. Long Farm Village offers residents and visitors alike the warm, intimate feeling of small town life and community, yet with all the conveniences of the city. Lots in this newest filing are now available for custom built, single family residences. Additional neighborhood amenities include: pool & clubhouse, paved lake walk, benches, bike racks, athletic field with plans for future additional parks and trails.
- Type:
- Land
- Sq.Ft.:
- n/a
- Status:
- Active
- Beds:
- n/a
- Lot size:
- 0.19 Acres
- Baths:
- MLS#:
- 2023007358
- Subdivision:
- Long Farm
ADDITIONAL INFORMATION
Don't miss this lot in Long Farm! Long Farm is a true pedestrian scaled community minutes from the heart of Baton Rouge. Residents have the ability to live, work, play, shop, dine, and relax â without ever having to leave the neighborhood. Long Farm Village offers residents and visitors alike the warm, intimate feeling of small town life and community, yet with all the conveniences of the city. Lots in this newest filing are now available for custom built, single family residences. Additional neighborhood amenities include: pool & clubhouse, paved lake walk, benches, bike racks, athletic field with plans for future additional parks and trails.
- Type:
- Land
- Sq.Ft.:
- n/a
- Status:
- Active
- Beds:
- n/a
- Lot size:
- 0.19 Acres
- Baths:
- MLS#:
- 2023007356
- Subdivision:
- Long Farm
ADDITIONAL INFORMATION
Don't miss this lot in Long Farm! Long Farm is a true pedestrian scaled community minutes from the heart of Baton Rouge. Residents have the ability to live, work, play, shop, dine, and relax â without ever having to leave the neighborhood. Long Farm Village offers residents and visitors alike the warm, intimate feeling of small town life and community, yet with all the conveniences of the city. Lots in this newest filing are now available for custom built, single family residences. Additional neighborhood amenities include: pool & clubhouse, paved lake walk, benches, bike racks, athletic field with plans for future additional parks and trails.
- Type:
- Land
- Sq.Ft.:
- n/a
- Status:
- Active
- Beds:
- n/a
- Lot size:
- 0.19 Acres
- Baths:
- MLS#:
- 2023007353
- Subdivision:
- Long Farm
ADDITIONAL INFORMATION
Don't miss this lot in Long Farm! Long Farm is a true pedestrian scaled community minutes from the heart of Baton Rouge. Residents have the ability to live, work, play, shop, dine, and relax â without ever having to leave the neighborhood. Long Farm Village offers residents and visitors alike the warm, intimate feeling of small town life and community, yet with all the conveniences of the city. Lots in this newest filing are now available for custom built, single family residences. Additional neighborhood amenities include: pool & clubhouse, paved lake walk, benches, bike racks, athletic field with plans for future additional parks and trails.
- Type:
- Land
- Sq.Ft.:
- n/a
- Status:
- Active
- Beds:
- n/a
- Lot size:
- 0.21 Acres
- Baths:
- MLS#:
- 2023007352
- Subdivision:
- Long Farm
ADDITIONAL INFORMATION
Don't miss this lot in Long Farm! Long Farm is a true pedestrian scaled community minutes from the heart of Baton Rouge. Residents have the ability to live, work, play, shop, dine, and relax â without ever having to leave the neighborhood. Long Farm Village offers residents and visitors alike the warm, intimate feeling of small town life and community, yet with all the conveniences of the city. Lots in this newest filing are now available for custom built, single family residences. Additional neighborhood amenities include: pool & clubhouse, paved lake walk, benches, bike racks, athletic field with plans for future additional parks and trails.
 |
| IDX information is provided exclusively for consumers' personal, non-commercial use and may not be used for any purpose other than to identify prospective properties consumers may be interested in purchasing. The GBRAR BX program only contains a portion of all active MLS Properties. Copyright 2024 Greater Baton Rouge Association of Realtors. All rights reserved. |
Baton Rouge Real Estate
The median home value in Baton Rouge, LA is $283,000. This is higher than the county median home value of $206,600. The national median home value is $338,100. The average price of homes sold in Baton Rouge, LA is $283,000. Approximately 74.26% of Baton Rouge homes are owned, compared to 22.63% rented, while 3.11% are vacant. Baton Rouge real estate listings include condos, townhomes, and single family homes for sale. Commercial properties are also available. If you see a property you’re interested in, contact a Baton Rouge real estate agent to arrange a tour today!
Baton Rouge, Louisiana 70817 has a population of 20,068. Baton Rouge 70817 is more family-centric than the surrounding county with 28.35% of the households containing married families with children. The county average for households married with children is 24.88%.
The median household income in Baton Rouge, Louisiana 70817 is $96,857. The median household income for the surrounding county is $58,167 compared to the national median of $69,021. The median age of people living in Baton Rouge 70817 is 39.2 years.
Baton Rouge Weather
The average high temperature in July is 91.5 degrees, with an average low temperature in January of 40.9 degrees. The average rainfall is approximately 63.7 inches per year, with 0.1 inches of snow per year.
