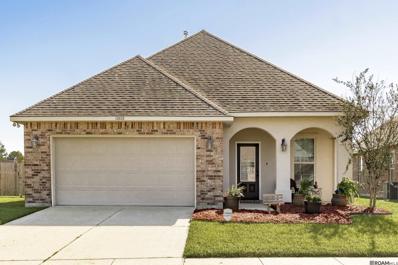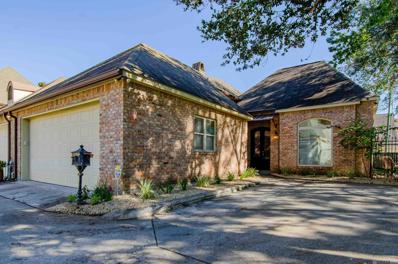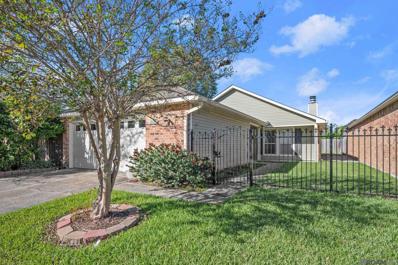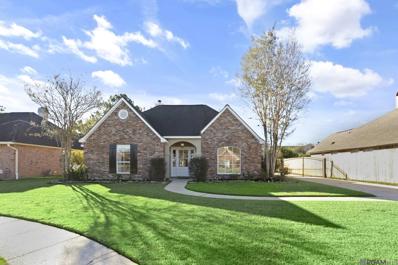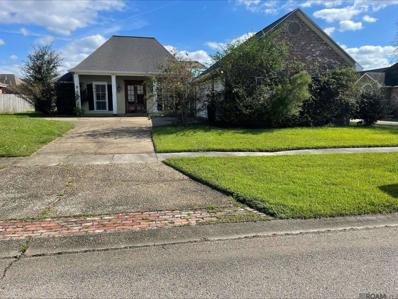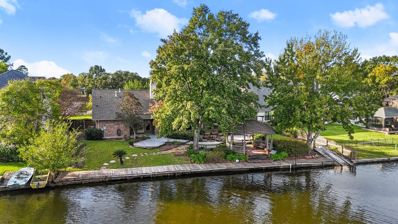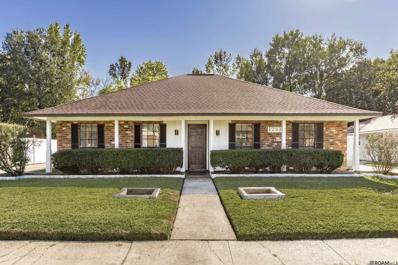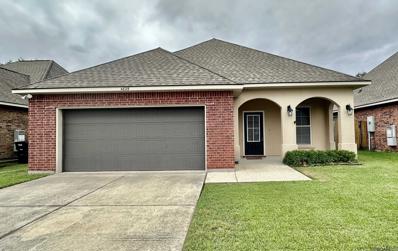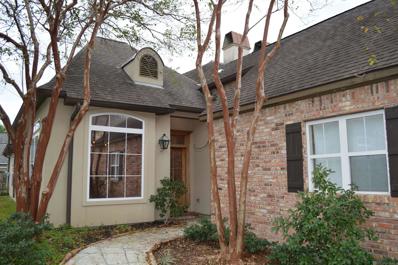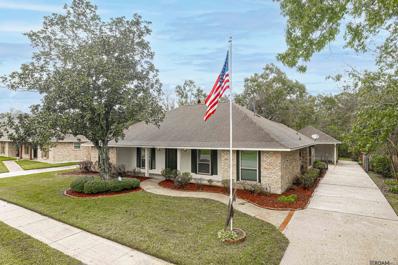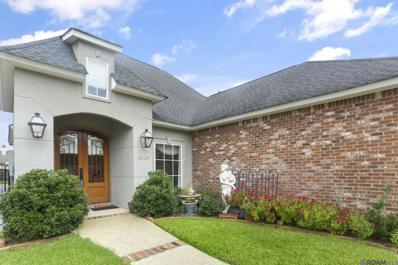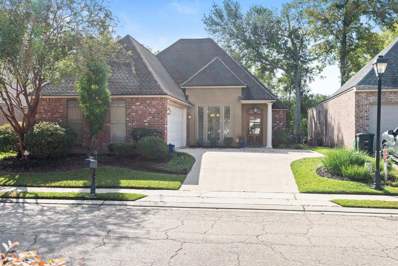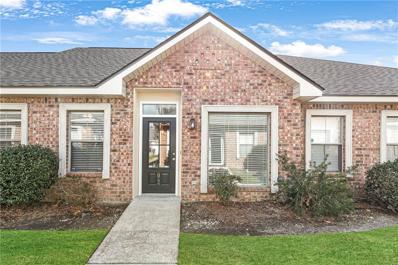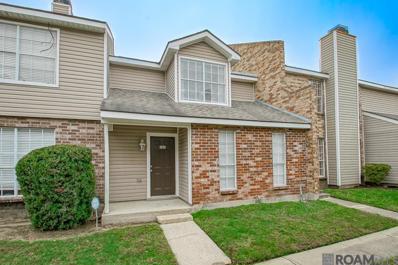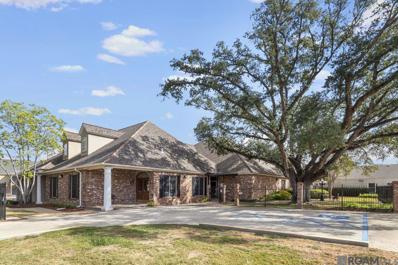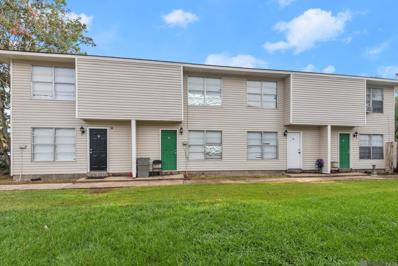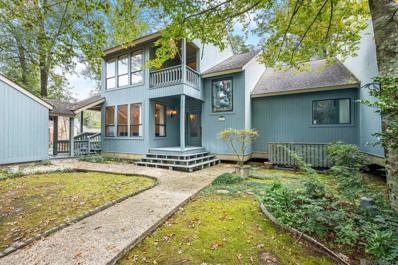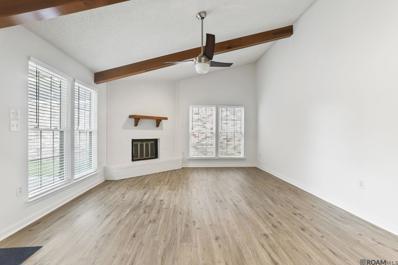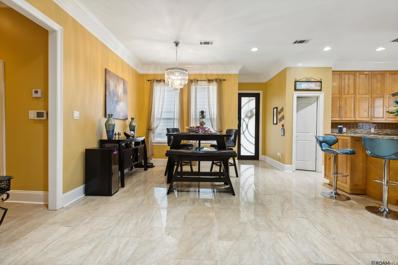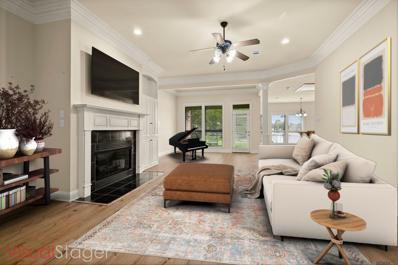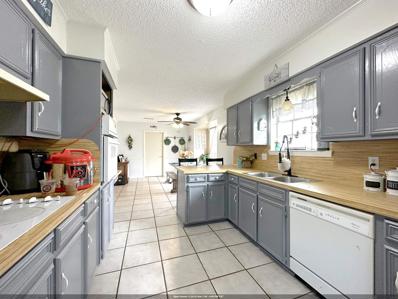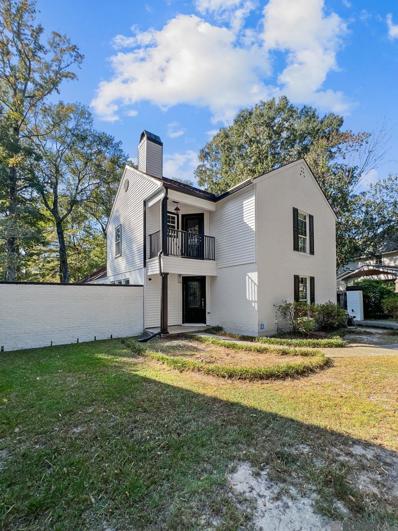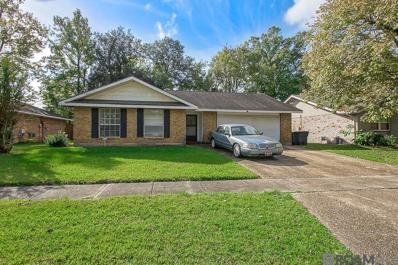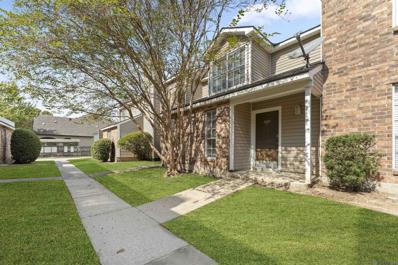Baton Rouge LA Homes for Rent
The median home value in Baton Rouge, LA is $259,900.
This is
higher than
the county median home value of $206,600.
The national median home value is $338,100.
The average price of homes sold in Baton Rouge, LA is $259,900.
Approximately 40.11% of Baton Rouge homes are owned,
compared to 41.78% rented, while
18.12% are vacant.
Baton Rouge real estate listings include condos, townhomes, and single family homes for sale.
Commercial properties are also available.
If you see a property you’re interested in, contact a Baton Rouge real estate agent to arrange a tour today!
- Type:
- Single Family-Detached
- Sq.Ft.:
- 1,613
- Status:
- NEW LISTING
- Beds:
- 3
- Lot size:
- 0.15 Acres
- Year built:
- 2016
- Baths:
- 2.00
- MLS#:
- 2024021343
- Subdivision:
- Lakes At Stonegate The
ADDITIONAL INFORMATION
This beautiful lakefront home in The Lakes at Stone Gate Subdivision offers the perfect blend of comfort and style. Built in 2016, this 3-bedroom, 2-bathroom home is meticulously maintained and features modern finishes throughout. Upon entering, you're welcomed into an inviting living room with gorgeous hardwood floors and an open, airy layout that seamlessly flows into the kitchen. The kitchen is a true highlight, featuring granite countertops, sleek birch cabinetry, a breakfast bar for casual meals, and a separate dining area ideal for hosting guests. The spacious primary bedroom is a private retreat, complete with a luxurious en suite bathroom featuring a soaking tub, separate shower, dual sinks, and a large walk-in closetâeverything you need for comfort and convenience. Outside, the large yard provides beautiful views of the lake, and the covered patio offers the perfect space for outdoor entertaining or simply relaxing and enjoying the serene surroundings. Located just minutes from I-12, shopping centers, parks, and entertainment, this home offers both tranquility and easy access to everything you need. It's a must-see for those looking for a blend of modern living and natural beauty! THIS HOME ALSO COMES WITH A BRAND NEW GENERATOR IN BOX. Measurements isn't warranted by realtor or broker
- Type:
- Townhouse
- Sq.Ft.:
- 2,203
- Status:
- NEW LISTING
- Beds:
- 3
- Lot size:
- 0.12 Acres
- Year built:
- 2011
- Baths:
- 3.00
- MLS#:
- 2024021333
- Subdivision:
- Lac Cache Garden Townhome
ADDITIONAL INFORMATION
Lovely 3 bedroom, 2.5 bath home, located in the Gated Community of Lac Cache Garden Townhomes. Nestled at the very end of the street, the location only adds to the privacy this neighborhood has to offer; including a 2-acre lake, stocked with catfish and bass. Only one level, (no steps), 12 ft. ceilings, open floorplan embraces the natural light that filters in. The spacious living space is perfect for entertaining. Large island in kitchen, stainless steel appliances, new Bosh Dishwasher 2024, (washer, dryer & refrigerator inc.) open to a breakfast & keeping area. The kitchen also boasts an abundance of counter & cabinet space, walk in pantry and separate coffee bar with walk in utility area. The cozy fireplace in living area can be enjoyed from the kitchen / dining area because of this unique floorpan. Oversized primary ensuite with dual vanities, water closet, separate shower and jetted tub with a huge walk in closet. Each guest bedroom is spacious in size and has ample closet space. This home is equipped with a WHOLE HOUSE GENERATOR and owner has installed leaf filter system in 2024.
- Type:
- Single Family-Detached
- Sq.Ft.:
- 1,141
- Status:
- NEW LISTING
- Beds:
- 2
- Lot size:
- 0.09 Acres
- Year built:
- 1983
- Baths:
- 2.00
- MLS#:
- 2024021299
- Subdivision:
- Country Ridge
ADDITIONAL INFORMATION
This charming two-bedroom, two-bath home in the heart of Millerville offers a perfect blend of comfort and convenience. Inside, the spacious kitchen features beautiful granite countertops, ideal for both cooking and entertaining. The primary bedroom boasts a generous walk-in closet and a tranquil retreat with trey ceilings that add a touch of elegance. A cozy wood-burning fireplace in the living room provides warmth and ambiance during cooler months. Step outside to a covered patio, perfect for outdoor relaxation, while the fenced-in backyard, equipped with French drains, offers privacy and functionality. Located just minutes from a variety of shops and amenities, this home provides easy access to everything you need while maintaining a peaceful, residential feel. Whether you're enjoying the peaceful interiors or the lovely outdoor space, this Millerville home is a true gem for those seeking both comfort and convenience.
- Type:
- Single Family-Detached
- Sq.Ft.:
- 1,629
- Status:
- NEW LISTING
- Beds:
- 3
- Lot size:
- 0.19 Acres
- Year built:
- 1994
- Baths:
- 2.00
- MLS#:
- 2024021286
- Subdivision:
- Ascot
ADDITIONAL INFORMATION
This beautiful home in Ascot Subdivision offers 3 Bedrooms & 2 Baths plus a formal dining space. The Kitchen which has been freshly painted, has granite countertops, a center island, gas range, and a breakfast area which allows for additional seating space. The spacious & freshly painted Living Room has wiring for surround sound, a gas fireplace to cozy up to & lots of natural light coming in from the windows overlooking the courtyard. In the primary suite youâll enjoy the heated tile floors in the bedroom & bathroom during the cold months, double vanities, jetted tub, custom shower, & a large walk in closet. Access rear carport parking through the electric wrought iron gate. New wooden fence in the backyard. Attached storage/workshop area. Never flooded & no flood insurance is required. Convenient to shopping & restaurants with easy access to Airline Hwy & both I-10 & I-12.
- Type:
- Single Family-Detached
- Sq.Ft.:
- 2,401
- Status:
- NEW LISTING
- Beds:
- 4
- Lot size:
- 0.54 Acres
- Year built:
- 1999
- Baths:
- 3.00
- MLS#:
- 2024021257
- Subdivision:
- Shadows At White Oak The
ADDITIONAL INFORMATION
This four bedroom, two and half bathroom home has plenty of character. The kitchen features custom wood cabinets with an island and a sloping ceiling with cypress wood. Spacious living room has built in cabinets and a fireplace. Master bedroom includes a vaulted ceiling and two walk in closets. Master bathroom en suite includes separate shower, soaking tub and water closet. Crown molding in the main living areas. Attached garage and storage area with additional storage space upstairs. Spacious backyard for entertaining.
- Type:
- Single Family-Detached
- Sq.Ft.:
- 3,412
- Status:
- NEW LISTING
- Beds:
- 4
- Lot size:
- 0.38 Acres
- Year built:
- 1982
- Baths:
- 4.00
- MLS#:
- 2024021252
- Subdivision:
- Lake Sherwood Acres
ADDITIONAL INFORMATION
AMAZING WATERFRONT VIEWS! Come enjoy a lakefront retreat in Lake Sherwood! Experience the ultimate in lakeside living, a premier lot with breathtaking waterfront views from most rooms in the home, and a lifestyle designed for relaxation and recreation, boating, truly picturesque! Wonderful floorplan, and generous room sizes! This well-built brick home in inviting, w/ a fountain at the courtyard style front entrance. The expansive living and dining room feature a fantastic wet bar, perfect for entertaining, walls of windows of the lake view, fireplace, with beamed ceiling, built-ins. A generously sized kitchen with an island and abundant storage and pantry opens to the sunroom which would make a great recreation or workout room, or sitting room to relax while taking in the beautifully landscaped backyard, complete with a gazebo, a deck, fish pond, and direct access to the lake for fishing or boating. Large bedroom or office and half bath are near the kitchen. The primary bedroom offers private access to the backyard porch, with lake views and a spa-like en suite, updated w/ ceramic flooring, granite slab dual vanities, a custom shower, a soaking tub, and dual walk-in closets. NO CARPET! Updated vinyl plank flooring in all bedrooms. Two other bedrooms share a convenient Jack-and-Jill bathroom, making them perfect for family or guests. There is a walk-in shower in the laundry room -the perfect doggie bathing area. A circular front driveway and an extended drive leading to a covered carport provide plenty of space for vehicles. Lake Sherwood residents enjoy exclusive access to lake with trolling motor fishing boats and paddle boats, a large pool, clubhouse, and 2 tennis courts â all within walking distance. Nestled in the heart of Baton Rouge, this property offers a unique combination of tranquility and convenience. Donât miss this opportunity to embrace lakeside living. Call today to schedule your private showing and make your lakefront dreams a reality!
- Type:
- Single Family-Detached
- Sq.Ft.:
- 2,465
- Status:
- NEW LISTING
- Beds:
- 4
- Lot size:
- 0.27 Acres
- Year built:
- 1977
- Baths:
- 3.00
- MLS#:
- 2024021136
- Subdivision:
- Sherwood Oaks South
ADDITIONAL INFORMATION
Location, Location, Location! Nestled in the sought-after South Sherwood Oaks Subdivision, this inviting 4-bedroom, 2.5-bath home offers comfort, convenience, and character in a prime location between Coursey Blvd and Old Jefferson Hwy. Step into the spacious home and feel the warmth of the cozy fireplace, perfect for chilly evenings or creating a welcoming ambiance year-round. Just off the den, youâll find a huge bonus room, ideal for entertaining, family fun, or turning into your dream space. The outdoor living area is equally impressive, featuring a wood deck where you can enjoy your morning coffee or relax in the peaceful evening breeze. The privacy fence ensures your backyard retreat is secluded and perfect for kids, pets, or simply unwinding in your own serene space. This one-owner home has been meticulously cared for, has never flooded, and is not required to carry flood insurance. Homes like this donât come around often, schedule your private showing today and make this house your forever home!
- Type:
- Single Family-Detached
- Sq.Ft.:
- 1,613
- Status:
- NEW LISTING
- Beds:
- 3
- Lot size:
- 0.14 Acres
- Year built:
- 2014
- Baths:
- 2.00
- MLS#:
- 2024021125
- Subdivision:
- Hidden Grove
ADDITIONAL INFORMATION
Very well maintained 3 bedroom, 2 bath home on a great sized lot! Fully fenced backyard and cute front porch! Fresh paint and new carpet!
- Type:
- Townhouse
- Sq.Ft.:
- 1,850
- Status:
- NEW LISTING
- Beds:
- 3
- Lot size:
- 0.08 Acres
- Year built:
- 2006
- Baths:
- 3.00
- MLS#:
- 2024021085
- Subdivision:
- Lac Cache Garden Townhome
ADDITIONAL INFORMATION
Natural light abounds in this beautiful townhome. Updates include the addition of can lights and custom fixtures in the kitchen & dining area. The living room has soaring ceilings, fresh paint, and an incredible wall of built-ins. The kitchen has a desk area for the work at home professional in addition to the oversized island. Just off the den is a half bath that is perfect for visiting guests. Custom shutters in each room open to let in the morning sun and the primary bedroom has accesss to the back patio that has been beautifully landscaped. There is a dedicated green space just outside the front door that goes the length of the unit adn this gated community offers access to a serene lake with a walking path perfect for pets. Be sure to check out the extra storage area in the garage. This townhome lives large. Schedule your appointment today!
- Type:
- Single Family-Detached
- Sq.Ft.:
- 2,307
- Status:
- Active
- Beds:
- 4
- Lot size:
- 0.3 Acres
- Year built:
- 1977
- Baths:
- 3.00
- MLS#:
- 2024021004
- Subdivision:
- Woodland Ridge
ADDITIONAL INFORMATION
4 bedrooms and 2 and a half baths in desirable Woodland Ridge. This spacious home has been updated with granite counters and stainless appliances and has zero carpet. There is a large storage room/workshop and nearly 1,000 sq feet of covered porches and patio areas with the back patio facing the East for shady afternoons. The roomy kitchen an breakfast area lend for easy entertaining as they are just off the living room and formal dining room. The den/second living room would make a great office space if you are a remote worker. Just off the laundry room there is a space that could be used as an office with built in cabinetry. The living room has a wood-burning fireplace and beamed ceilings with convenient built-in cabinets. The primary bedroom is en suite with its own walk-in closet and patio door for enjoying your morning coffee. There is a servitude just off the backyard that gives you the sense that you are in the country. And there is a whole home generator to keep all of this running should the power go out!
- Type:
- Single Family-Detached
- Sq.Ft.:
- 2,221
- Status:
- Active
- Beds:
- 3
- Lot size:
- 0.15 Acres
- Year built:
- 2000
- Baths:
- 3.00
- MLS#:
- 2024020934
- Subdivision:
- St Regis Place
ADDITIONAL INFORMATION
Custom Built home, located in the well-established neighborhood, St. Regis Place. Arriving at home, you will notice beautiful landscaping and custom double front doors. Entering home, you have an open floor plan, beautiful Pergo Flooring, ceramic tile, crown molding, lots of windows, 9ft ceilings, double French doors leading out to a covered brick patio accessible from living and primary suite. The kitchen has lots of custom cabinets with slab marble countertops, large sit down island with slab marble countertop, and half bath by kitchen for guest. Primary suite has double French doors leading out to the covered patio area, double vanity, double walk-in closets, separate shower, and tub. Double enclosed garage with a spacious storage area. Nice size back yard with private fence. This home is ready for you to make it your home.
- Type:
- Single Family-Detached
- Sq.Ft.:
- 1,764
- Status:
- Active
- Beds:
- 3
- Year built:
- 2004
- Baths:
- 2.00
- MLS#:
- 2024020856
- Subdivision:
- Lakes At Aubin Wood The
ADDITIONAL INFORMATION
Stunning waterfront home in Baton Rouge under $400k! This 3 bedroom 2 bath home is the located on one of the best spots of the lake, a perfect low maintenance place to call home. It features a generator, outdoor patio overlooking the peaceful lake, en suite master bathroom. Youâll love the open floor plan living, with separate sleeping spaces. Call today to schedule your private showing.
- Type:
- Condo
- Sq.Ft.:
- 1,222
- Status:
- Active
- Beds:
- 2
- Year built:
- 2006
- Baths:
- 2.00
- MLS#:
- 2475453
- Subdivision:
- Not a Subdivision
ADDITIONAL INFORMATION
For Sale in Baton Rouge: Beautiful 2 bedroom 2 bath condo in Fairwood Village Unit O-2 is in excellent move-in ready condition. The "Chestnut" floorplan has 1,222 sq ft of living space. The attached 2 car garage brings the total sq footage to 1,639. The ceiling height is 9' throughout accented with crown moldings. Freshly painted, new ceiling fans and new carpet in the bedrooms and closets makes this home fresh and airy. The living room, dining room, kitchen, baths and laundry room has tile floors. You will enjoy the kitchen with amble cabinets and pantry. The kitchen has a bar top that opens to the dining room. The refrigerator, microwave, dishwasher, range/oven remain. There is a courtyard off of the kitchen patio with a locking gate. The primary bedroom has walk in closets. The primary bathroom has a soaking tug and a separate walk-in shower. The ac/heater inside air handler was replaced in Oct/2024. There is a visitor parking space located as you drive to building O. Your guest walk down the sidewalk to the pretty front door. The condo HOA monthly dues are $235.00 total. There isn't any special assessments. The roof was replaced 2 years ago. No gas. Water and electricity is paid by owner. Flood zone X means purchasing flood insurance is optional. The current owner's policy can be assumed.
- Type:
- Condo
- Sq.Ft.:
- 1,423
- Status:
- Active
- Beds:
- 3
- Lot size:
- 0.04 Acres
- Year built:
- 1984
- Baths:
- 2.00
- MLS#:
- 2024020803
- Subdivision:
- Stumberg Condominiums
ADDITIONAL INFORMATION
Step into this fully renovated condo in a prime location in Baton Rouge. The kitchen features quartz counter tops, brand new cabinetry, stainless steel appliances, with beautiful tile throughout the first floor. The living space is cozy featuring a fireplace and is open to the kitchen and dining area. On the first floor you will find a spacious bedroom and beautiful bathroom, with gorgeous tile work and quartz counter tops. Upon going upstairs you'll find two charming and large bedrooms with cathedral ceilings in one and a window nook in the other. Another beautiful, tiled bathroom with quartz counter tops connects the bedrooms. This condo offers two covered parking spots, a courtyard and is close to the into the pool!!! Did I mention the great location! Call for a showing!
- Type:
- General Commercial
- Sq.Ft.:
- n/a
- Status:
- Active
- Beds:
- n/a
- Lot size:
- 0.69 Acres
- Baths:
- MLS#:
- 2024021061
- Subdivision:
- Baywood Office Park
ADDITIONAL INFORMATION
This exquisite 6,904 square foot building is a rare gem in the commercial real estate market. With its 31 parking spots, 8 spacious offices, and large conference room, it is the perfect setting for a variety of businesses to thrive. The building's spacious bathrooms, breakroom, and file room provide all the essential amenities for employees, while its secure entry, IT server room, and gated parking lot ensure a safe and productive work environment. The beautiful courtyard and immaculate landscaping create a welcoming and professional first impression, while the Generac generator provides peace of mind during power outages. The building's 5-year old roof, cooled attic, and LED lights are all testaments to its meticulous upkeep, while the training room provides a versatile space for meetings, presentations, and other events. Overall, this elegant and well-appointed building is the ideal choice for businesses seeking a prestigious and functional workspace.
- Type:
- Fourplex
- Sq.Ft.:
- n/a
- Status:
- Active
- Beds:
- n/a
- Lot size:
- 0.01 Acres
- Baths:
- MLS#:
- 2024020699
- Subdivision:
- Old Hammond Hwy Park Ii
ADDITIONAL INFORMATION
All offers must have a pre-approval letter attached by an approved Lender. Measurements are not warranted by Broker/Realtor/Owner. SELLER and BUYER hereby acknowledge and recognize that the Property is being Sold in âas isâ condition per article 2520, et seq. Please check the box on line 217 of the Agreement to Purchase and Sell. Please text Richard Spears at 225-341-9083 when you submit an offer. Richard Spears License# 995694336, Tim Tullos Broker License# 0995680961.
- Type:
- Single Family-Detached
- Sq.Ft.:
- 2,327
- Status:
- Active
- Beds:
- 3
- Lot size:
- 0.13 Acres
- Year built:
- 1985
- Baths:
- 3.00
- MLS#:
- 2024020695
- Subdivision:
- White Oak Common
ADDITIONAL INFORMATION
Welcome to this stunning 3-bedroom, 2.5-bath home offering 2,327 sqft of living space. Located in a tranquil setting, this home combines comfort, style, and natural beauty. With a BRAND-NEW HVAC system installed in October 2024, youâll enjoy year-round comfort. The spacious living room features skylights that cover the room in natural light, offering beautiful views of the pond and surrounding greenery. The kitchen is a chefâs dream, with granite countertops, stainless steel appliances, and a convenient wet bar, perfect for entertaining. The large primary suite is located on the first floor, offering privacy and ease of access, and the ensuite bathroom features a relaxing soaking tub. Upstairs, you'll find a versatile loft area, two additional bedrooms, and a full bathroom. Step outside to a serene patio, surrounded by lush nature, ideal for enjoying your morning coffee or a glass of wine in the evening. Additional highlights include a large 2-car garage, a FULL HOUSE GENERATOR for peace of mind, and plenty of storage throughout. This home seamlessly blends modern amenities with the tranquility of nature, making it the perfect retreat to call your own.
- Type:
- Single Family-Detached
- Sq.Ft.:
- 1,188
- Status:
- Active
- Beds:
- 2
- Lot size:
- 0.1 Acres
- Year built:
- 1983
- Baths:
- 2.00
- MLS#:
- 2024020688
- Subdivision:
- Country Ridge
ADDITIONAL INFORMATION
Discover this Charming Home with Modern Upgrades nestled off Millerville Rd. Enjoy BRAND NEW LAMINATE WOOD FLOORING and FRESH PAINT inside and out, bringing a modern, clean feel throughout. The home boasts 20 FULLY PAID-FOR SOLAR PANELS, offering energy efficiency and reduced bills. Both bathrooms have been enhanced with NEW QUARTZ COUNTERTOPS AND SINKS, adding a touch of elegance. Situated on the HIGHEST POINT IN THE SUBDIVISION, this property is IN "X" FLOOD ZONE, HAS NEVER FLOODED, and DOES NOT REQUIRE FLOOD INSURANCE. a rare find! The 8-YEAR-OLD ARCHITECTURAL SHINGLE ROOF offers peace of mind because it is in IMPECCABLE CONDITION. Appliances included: REFRIGERATOR, WASHER, and DRYER. Making it MOVE-IN READY for new homeowners! ****THIS HOME QUALIFIES FOR HANCOCK WHITNEY'S OPPORTUNITY LOAN, WHICH OFFERS UP TO $10,000. IN CLOSING COSTS AND OTHER FEES! PLUS NO DOWN PAYMENT****
- Type:
- Single Family-Detached
- Sq.Ft.:
- 3,954
- Status:
- Active
- Beds:
- 5
- Lot size:
- 0.54 Acres
- Year built:
- 2008
- Baths:
- 5.00
- MLS#:
- 2024020658
- Subdivision:
- Centurion Place
ADDITIONAL INFORMATION
Welcome to this breathtaking luxury home in the coveted Centurion Place subdivision, priced below appraisal, with a BRAND NEW ROOF! With 5 bedrooms, 4.5 baths, and an ensuite on each floor, this immaculate two-story residence offers the perfect blend of comfort and sophistication. Step inside to an open-concept floor plan that flows seamlessly from the gourmet kitchen with custom floor-to-ceiling cabinetry, a farmhouse sink, and a spacious breakfast area, to the elegant dining room and expansive living room. The living room features custom built-ins, while beautiful porcelain floors throughout the main level and rich hardwood floors in the bedrooms enhance the homeâs luxurious appeal. Entertainment is at the forefront with a custom surround-sound den and a dedicated theatre room, perfect for movie nights or hosting guests. The butlerâs pantry adds convenience and style to the heart of the home. Two sets of custom wrought iron double doors â at both the foyer entrance and kitchen entranceâ sets the tone for the homeâs impressive design. Exquisite chandeliers illuminate the foyer and breakfast area, while modern lighting fixtures highlight the homeâs sophisticated details. The brand-new 50-year roof offers lasting durability and peace of mind. Step outside to the spectacular outdoor patio, designed for ultimate relaxation and entertaining. The fully equipped outdoor kitchen boasts a custom island/bar, surround sound, ceiling fans, ceramic tile flooring, a television, and a fireplace â all beneath a spacious covered area for year-round enjoyment. This exceptional home is an entertainerâs dream and a serene retreat, offering unmatched luxury, thoughtful design, and high-end finishes throughout. Donât miss your chance to own this extraordinary property in Centurion Place. Seller offering: Home Warranty (up to $675).
- Type:
- Single Family-Detached
- Sq.Ft.:
- 1,881
- Status:
- Active
- Beds:
- 3
- Lot size:
- 0.14 Acres
- Year built:
- 2005
- Baths:
- 2.00
- MLS#:
- 2024020590
- Subdivision:
- Lakes At Aubin Wood The
ADDITIONAL INFORMATION
Garden/Patio home with new vinyl plank flooring in living area, new windows, new dishwasher. The elegance of the triple crown molding will catch your attention and the fireplace creates an ambiance of warmth, with built-in's. All new custom wiring for large flat screen TV that will remain. The open floor plan with lots of natural light invites you to interact with family and guests. Enjoy picturesque views of the lake from inside or while sitting on your covered patio creating a very relaxing atmosphere. The primary bedroom has wood flooring and Ensuite with jetted tub, separate new custom easy access shower with all new fixtures, double vanity and walk-in closets. The office has a built-in desk. Don't let all that this home has to offer slip by you; this is the only home for sale in this wonderful community and no flood insurance required.
- Type:
- Single Family-Detached
- Sq.Ft.:
- 1,532
- Status:
- Active
- Beds:
- 3
- Lot size:
- 0.24 Acres
- Year built:
- 1979
- Baths:
- 2.00
- MLS#:
- 2024020559
- Subdivision:
- Wedgewood
ADDITIONAL INFORMATION
Discover the charm of this beautifully renovated home located in the heart of Baton Rouge! Nestled on a quiet street, this spacious 3-bedroom, 2-bathroom property offers a perfect blend of modern updates and classic Southern charm. Step inside to find a bright and airy open floor plan, complete with a cozy living area featuring a fireplace, perfect for gathering with family and friends. The kitchen is a chef's delight and has ample cabinet space. Each bedroom offers comfort and space, while the primary suite features an en-suite bathroom and walk-in closet. Outside, enjoy a fully fenced backyard âideal for relaxing or entertaining. Conveniently located near top schools, shopping, and dining, this home is move-in ready and waiting for you! It has a fairly new HVAC, located on a corner lot, and is flood zone X (did not Flood 2016). Schedule your private showing today and make this Baton Rouge gem your own.
- Type:
- Single Family-Detached
- Sq.Ft.:
- 2,008
- Status:
- Active
- Beds:
- 3
- Lot size:
- 0.33 Acres
- Year built:
- 1977
- Baths:
- 2.00
- MLS#:
- 2024020466
- Subdivision:
- Parkview Oaks South
ADDITIONAL INFORMATION
Tucked away, only 1.5 miles from Woman's Hospital this 3bedroom/2 bath home is move in ready. Extra large bedroom and master closet and generous storage throughout. Large yard with mature trees. Dead end street next to BREC Parklawn Park. Wood or tile flooring throughout most of the house. Great kitchen and large laundry room. Lovely den with fireplace.
- Type:
- Single Family-Detached
- Sq.Ft.:
- 2,294
- Status:
- Active
- Beds:
- 4
- Lot size:
- 1 Acres
- Year built:
- 1989
- Baths:
- 3.00
- MLS#:
- 2024020353
- Subdivision:
- White Oak Landing
ADDITIONAL INFORMATION
Beautiful Home in Desirable White Oak Landing Garden District WELCOME HOME! Come see this beautifully updated 4-bedroom, 3-bathroom home in the highly sought-after White Oaks Landing neighborhood. This spacious residence features two bedrooms, two baths conveniently located on the main floor and 2 bedrooms with a Jack and Jill bath upstairs making it ideal for families or guests. Nestled on a large lot, this home is perfect for entertaining, with a seamless flow from the inviting living spaces to the outdoor areas. Enter through a stunning electric gate that provides privacy and adds a touch of elegance to your entrance. Enjoy the convenience of nearby top-rated restaurants and schools, all while being just moments from the interstate for easy commuting. Rest easy knowing this home is not in a flood zone, providing added peace of mind. Donât miss out on this incredible opportunity to own a piece of White Oaks Landingâschedule your showing today! This property is owner/agent.
- Type:
- Single Family-Detached
- Sq.Ft.:
- 1,352
- Status:
- Active
- Beds:
- 3
- Lot size:
- 0.23 Acres
- Year built:
- 1977
- Baths:
- 2.00
- MLS#:
- 2024020342
- Subdivision:
- South River Oaks
ADDITIONAL INFORMATION
All offers will be reviewed for quick sale. Investor-friendly 3 bedroom 2 bathroom home in South River Oaks. Home is perfect for an investor to buy to flip or hold for a rental. Home has never flooded and located within flood zone X. Location is great near I-12, shopping and restaurants.
- Type:
- Condo
- Sq.Ft.:
- 1,423
- Status:
- Active
- Beds:
- 3
- Lot size:
- 0.04 Acres
- Year built:
- 1984
- Baths:
- 2.00
- MLS#:
- 2024020217
- Subdivision:
- Stumberg Condominiums
ADDITIONAL INFORMATION
Wonderful location less than 1/2 a mile from Women's Hospital and close to the interstate, shopping, restaurants and more! This property is one of the rare 3BR, 2BA units with the primary bedroom located on the bottom floor. Some of the features include an enclosed courtyard for privacy, 2 covered parking spots, a wood burning fireplace, and fresh carpet and painting. The HOA takes care of water, sewerage, garbage, lawn maintenance, pool maintenance, exterior unit upkeep, and pest control making this a low maintenance home. Schedule your showing today!
 |
| IDX information is provided exclusively for consumers' personal, non-commercial use and may not be used for any purpose other than to identify prospective properties consumers may be interested in purchasing. The GBRAR BX program only contains a portion of all active MLS Properties. Copyright 2024 Greater Baton Rouge Association of Realtors. All rights reserved. |

Information contained on this site is believed to be reliable; yet, users of this web site are responsible for checking the accuracy, completeness, currency, or suitability of all information. Neither the New Orleans Metropolitan Association of REALTORS®, Inc. nor the Gulf South Real Estate Information Network, Inc. makes any representation, guarantees, or warranties as to the accuracy, completeness, currency, or suitability of the information provided. They specifically disclaim any and all liability for all claims or damages that may result from providing information to be used on the web site, or the information which it contains, including any web sites maintained by third parties, which may be linked to this web site. The information being provided is for the consumer’s personal, non-commercial use, and may not be used for any purpose other than to identify prospective properties which consumers may be interested in purchasing. The user of this site is granted permission to copy a reasonable and limited number of copies to be used in satisfying the purposes identified in the preceding sentence. By using this site, you signify your agreement with and acceptance of these terms and conditions. If you do not accept this policy, you may not use this site in any way. Your continued use of this site, and/or its affiliates’ sites, following the posting of changes to these terms will mean you accept those changes, regardless of whether you are provided with additional notice of such changes. Copyright 2024 New Orleans Metropolitan Association of REALTORS®, Inc. All rights reserved. The sharing of MLS database, or any portion thereof, with any unauthorized third party is strictly prohibited.
